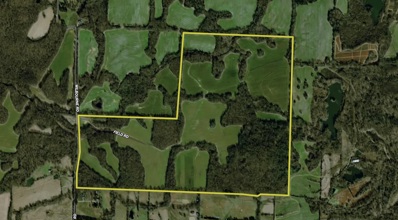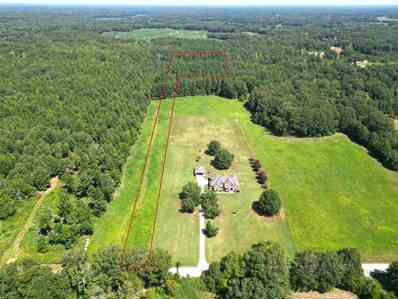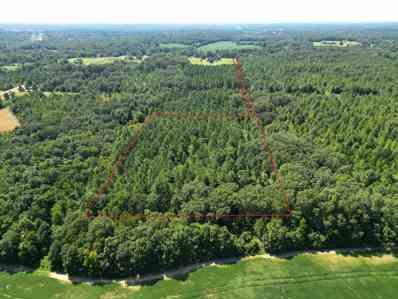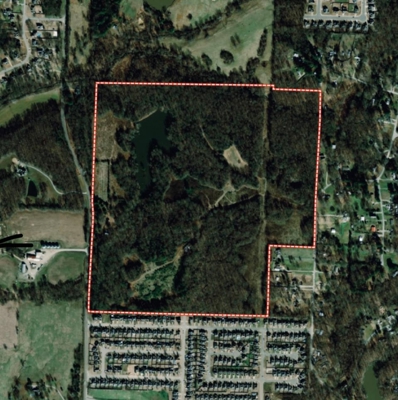Oakland TN Homes for Rent
$2,850,000
0 WILBOURNE RD Oakland, TN 38060
- Type:
- Land
- Sq.Ft.:
- n/a
- Status:
- Active
- Beds:
- n/a
- Lot size:
- 326 Acres
- Baths:
- MLS#:
- 10181268
- Subdivision:
- Metes And Bounds
ADDITIONAL INFORMATION
This exceptional and highly productive row crop farm is conveniently located between Oakland and Somerville. Primarily highly productive class 2 soil types include Calloway, Grenada, and Collings silt loams. This growing area has the potential for a future development, hobby farm, or incredible estate property.
$299,900
60 HATHAWAY St Oakland, TN 38060
- Type:
- Single Family-Detached
- Sq.Ft.:
- 1,799
- Status:
- Active
- Beds:
- 3
- Year built:
- 1978
- Baths:
- 2.00
- MLS#:
- 10180484
- Subdivision:
- None
ADDITIONAL INFORMATION
PRICE IMPROVEMENT!! This charming 3-bed, 2-bath home offers a beautiful inground pool with a brand new pump and valves. The wired shed provides the perfect space for extra storage or a workspace. Recent updates include a new hot water heater, ADT security system with a camera, and new blinds for added peace of mind. Fresh interior paint and refreshed landscaping add a modern, welcoming touch. Includes a 1-year First American Home Warranty, plus the refrigerator, washer, and dryer stay! Move-in ready, this gem is now even more attractive with a price improvement! Donâ??t miss out!
$315,000
135 ARABELLA Cir Oakland, TN 38060
- Type:
- Single Family-Detached
- Sq.Ft.:
- n/a
- Status:
- Active
- Beds:
- 4
- Year built:
- 2013
- Baths:
- 2.00
- MLS#:
- 10180445
- Subdivision:
- CROSS CREEK PD
ADDITIONAL INFORMATION
CONTRACT FELL!! This beautiful home is ready for you to move in!! Priced to sell quick!! Come view this 3 or 4 bedroom split plan brick home in a desirable area for you to enjoy!! Plenty of space in the backyard for family gatherings. Very easy to view..
$340,990
180 ARROWWOOD Trl Oakland, TN 38060
Open House:
Tuesday, 1/7 10:00-5:00PM
- Type:
- Single Family-Detached
- Sq.Ft.:
- 1,799
- Status:
- Active
- Beds:
- 3
- Lot size:
- 0.28 Acres
- Year built:
- 2024
- Baths:
- 2.00
- MLS#:
- 10180389
- Subdivision:
- RIVERWOOD GARDENS
ADDITIONAL INFORMATION
New resort-style community! 3 Bedrooms, 2 baths, primary walk-in closet, large living room/kitchen combo. Large lot. Beautiful, all new community. Riverwood Gardens - Ready Dec. 2024! Special below market rates with DHI Mortgage. Photos are of decorated model home and this specific home. Move-in package includes blinds, SmartHome package, gas range, microwave, dishwasher, and refrigerator! Community pool, pickleball, and much more!
$375,990
160 ARROWWOOD Trl Oakland, TN 38060
Open House:
Tuesday, 1/7 10:00-5:00PM
- Type:
- Single Family-Detached
- Sq.Ft.:
- 1,999
- Status:
- Active
- Beds:
- 4
- Year built:
- 2024
- Baths:
- 2.00
- MLS#:
- 10180387
- Subdivision:
- RIVERWOOD GARDENS
ADDITIONAL INFORMATION
Must See - Beautiful - Riverwood Gardens - Resort Style Living in Oakland - 4 Bedrooms (Down) 2 Baths, Primary Walk-in Closet, Spacious Living Room. Ready 12/24. Special Below Market Rates with DHI Mortgage. Photos are of decorated model while under construction. Move-in package includes blinds, Smart Home Package, Gas Range, Microwave, Dishwasher, and Refrigerator! Community Pool, Dog Park, Cabana & Pickleball!!!
$379,900
30 SOUTHAMPTON St Oakland, TN 38060
- Type:
- Single Family-Detached
- Sq.Ft.:
- 2,199
- Status:
- Active
- Beds:
- 4
- Year built:
- 2024
- Baths:
- 2.00
- MLS#:
- 10179488
- Subdivision:
- Carrington Estates
ADDITIONAL INFORMATION
$379,900
20 SOUTHAMPTON St Oakland, TN 38060
- Type:
- Single Family-Detached
- Sq.Ft.:
- 2,199
- Status:
- Active
- Beds:
- 4
- Year built:
- 2024
- Baths:
- 2.00
- MLS#:
- 10179475
- Subdivision:
- Carrington Estates
ADDITIONAL INFORMATION
Indulge in premium home living, crafted by Elite Builders, feathering 4 bedrooms with split plan or 3 with a bonus room, 2 baths, and a host of upgrades, including granite, gas range and fireplace, wooden shelfs in closets. Relish the tranquil ambiance of the covered patio, set against a nice-sized lot.
$150,000
0 MOSBY RD Oakland, TN 38060
- Type:
- Land
- Sq.Ft.:
- n/a
- Status:
- Active
- Beds:
- n/a
- Lot size:
- 10 Acres
- Baths:
- MLS#:
- 10179484
- Subdivision:
- HARRIS ESTATE SUBD
ADDITIONAL INFORMATION
Discover the perfect canvas for your dream home with this expansive 10-acre parcel of land. Nestled in a serene, picturesque setting, this property offers ample space and privacy while remaining conveniently close to essential amenities. Just minutes to Oakland or Somerville. Flat to gently rolling terrain and lush greenery provide an ideal backdrop for creating your custom residence, complete with room for gardens, outbuildings, or recreational areas. Electric, Natural Gas, Internet available.
$125,000
0 MOSBY RD Oakland, TN 38060
- Type:
- Land
- Sq.Ft.:
- n/a
- Status:
- Active
- Beds:
- n/a
- Lot size:
- 10.15 Acres
- Baths:
- MLS#:
- 10179479
- Subdivision:
- HARRIS ESTATE SUBD
ADDITIONAL INFORMATION
Discover the perfect canvas for your dream home with this expansive 10-acre parcel of land. Nestled in a serene, picturesque setting, this property offers ample space and privacy while remaining conveniently close to essential amenities. Just minutes to Oakland or Somerville. Flat to gently rolling terrain and lush greenery provide an ideal backdrop for creating your custom residence, complete with room for gardens, outbuildings, or recreational areas. Electric, Natural Gas, Internet available.
$355,990
485 WINDEMERE Loop Oakland, TN 38060
Open House:
Tuesday, 1/7 10:00-5:00PM
- Type:
- Single Family-Detached
- Sq.Ft.:
- 2,199
- Status:
- Active
- Beds:
- 5
- Year built:
- 2024
- Baths:
- 3.00
- MLS#:
- 10178453
- Subdivision:
- VILLAGE PARK PH3
ADDITIONAL INFORMATION
New floor plan! Gorgeous home featuring 5 Bedrooms, 3 baths, walk-in closet in primary, large living/dining combo, and covered back porch. Must See! Beautiful, all new phase - Village Park - Special Below Market Rate through DHI Mortgage. Photos are of decorated model of the same floor plan and this home. Move-in package includes blinds on all windows, SmartHome package, electric range, microwave, dishwasher, and refrigerator!
$353,990
90 CREEK FALL Dr Oakland, TN 38060
- Type:
- Single Family-Detached
- Sq.Ft.:
- 2,199
- Status:
- Active
- Beds:
- 5
- Lot size:
- 0.31 Acres
- Year built:
- 2024
- Baths:
- 3.00
- MLS#:
- 10178377
- Subdivision:
- Village Park
ADDITIONAL INFORMATION
This sprawling one-story home includes many contemporary features, and an open-concept design and 9â?? ceilings enhance the wonderful feel of this home. The kitchen includes a large island perfect for bar-style eating or entertaining, a walk-in pantry, and plenty of cabinets and counter space. The spacious living room overlooks the covered porch, which is a great area for relaxing and dining al fresco. The large Bedroom One, located at the back of the home for privacy, can comfortably fit a king size bed, and includes an en suite bathroom with double vanity, huge walk-in closet, and separate water closet. Two secondary bedrooms, located at the front of the house, share a bathroom. The other two secondary bedrooms, located near the center of the home, share an additional bathroom with a linen closet inside, and have convenient access to the laundry room. Pictures, photographs, colors, features, and sizes are for illustration purposes only and will vary from the homes as built.
$447,945
40 WILD OAK Dr Oakland, TN 38060
- Type:
- Single Family-Detached
- Sq.Ft.:
- 2,799
- Status:
- Active
- Beds:
- 4
- Year built:
- 2024
- Baths:
- 3.00
- MLS#:
- 10178278
- Subdivision:
- Twin Oaks
ADDITIONAL INFORMATION
Twin Oaks Townsend A. This plan offers 2 bedrooms & 2 baths, and dining downstairs plus 2 bedrooms and a full bath upstairs and huge bonus room up! OPEN Kitchen&LR w/high ceilings throughout.Luxury primary BR w King Spa shower, quartz countertops,+many more upgrades built into this home! CALL/TEXT LISTING AGENT to set up an appointment. This neighborhood is now zoned for Oakland and Arlington Schools!Ask agent about Builder Bonus for Buyers to use towards Closing Costs.
- Type:
- Single Family-Detached
- Sq.Ft.:
- 2,599
- Status:
- Active
- Beds:
- 4
- Year built:
- 2024
- Baths:
- 3.00
- MLS#:
- 10178271
- Subdivision:
- Twin Oaks
ADDITIONAL INFORMATION
Asher is an Alley-load plan with all lawn care maintenance included!4br/2ba home with a dining room! Beautiful selections throughout the open kitchen/great room concept. luxury primary suite, all wood shelving, contemporary style living, smart home. HUGE patio off side. This beautiful home will finish in October, 2024. Come out and see multiple floor plans and options in the Twin oaks neighborhood. ZONED FOR ARLINGTON SCHOOLS while paying 1/4 arlingtons city/county taxes. Wooded front view! 3% Builder Bonus for Buyers to use towards Closing Costs.
- Type:
- Single Family-Detached
- Sq.Ft.:
- 2,199
- Status:
- Active
- Beds:
- 3
- Year built:
- 2024
- Baths:
- 2.00
- MLS#:
- 10178268
- Subdivision:
- TWIN OAKS
ADDITIONAL INFORMATION
Twin Oaks Walton A! 3% Builder Bonus towards Closing Costs.This is an Alley-load plan with all lawn care maintenance included!3br/2ba home with every BR/BA down! Beautiful selections throughout the open kitchen/great room concept. Bonus Room Upstairs, luxury primary suite, all wood shelving, contemporary style living, smart home. Large patio off side. This beautiful home will finish in October, 2024. Come out and see multiple floor plans and options in the Twin oaks neighborhood. ZONED FOR ARLINGTON SCHOOLS while paying 1/4 arlingtons city/county taxes. Wooded front view!
$3,500,000
HWY 194 HWY Oakland, TN 38060
- Type:
- Land
- Sq.Ft.:
- n/a
- Status:
- Active
- Beds:
- n/a
- Lot size:
- 150 Acres
- Baths:
- MLS#:
- 10184654
- Subdivision:
- None
ADDITIONAL INFORMATION
$424,999
35 MEADOW TRAIL Ln Oakland, TN 38060
- Type:
- Single Family-Detached
- Sq.Ft.:
- 2,799
- Status:
- Active
- Beds:
- 5
- Year built:
- 2006
- Baths:
- 3.00
- MLS#:
- 10177543
- Subdivision:
- FAIR MEADOWS OF OAKLAND
ADDITIONAL INFORMATION
Introducing this amazing residence w/5 Bd (3 down) and 3 Bath. Property sits on a large lot backing up to the neighborhood common area perfect for gatherings. Backyard boasts a pool area perfect place to relax & enjoy warm summer weather. Stunning updated kitchen. Attic- Future expand area. HVAC-2022~Water Heater2022~Pool Pump 2024~Electric Vehicle Home Charging 2024~safety fencing around pool 2024. Due to work changes seller is relocating, but loves house and hates to move! Don't miss out, call us today!
- Type:
- Single Family-Detached
- Sq.Ft.:
- 999
- Status:
- Active
- Beds:
- 2
- Lot size:
- 3.06 Acres
- Year built:
- 1982
- Baths:
- 1.10
- MLS#:
- 10177494
- Subdivision:
- L & E ESTATES
ADDITIONAL INFORMATION
3 acres in Fayette County. Modular home, storage shed and warehouse/ workshop building. Many possibilities here. Being sold cash as is. Will not qualifybfornFHA or VA. Call today for private showing.
$319,990
100 ARROWWOOD Trl Oakland, TN 38060
- Type:
- Single Family-Detached
- Sq.Ft.:
- 1,599
- Status:
- Active
- Beds:
- 3
- Lot size:
- 0.28 Acres
- Year built:
- 2024
- Baths:
- 2.00
- MLS#:
- 10177292
- Subdivision:
- Riverwood Gardens
ADDITIONAL INFORMATION
The appealing one-story home includes many contemporary features. An open-concept design including 9â?? ceilings enhance the wonderful feel of this home. The kitchen includes a large counter perfect for bar-style eating or entertaining, a spacious pantry and plenty of cabinets and counter space. The large living room overlooks the patio, which is a great area for relaxing and dining al fresco. Bedroom One, located at the back of the home for privacy, can comfortably fit a nice size bed, and includes an en suite bathroom with a vanity and big walk-in closet. Two other bedrooms share a second bathroom. The two-car garage connects to a small hallway where the laundry room is located. Pictures, photographs, colors, features, and sizes are for illustration purposes only and will vary from the homes as built.
$319,990
110 ARROWWOOD Trl Oakland, TN 38060
Open House:
Tuesday, 1/7 10:00-5:00PM
- Type:
- Single Family-Detached
- Sq.Ft.:
- 1,599
- Status:
- Active
- Beds:
- 3
- Lot size:
- 0.29 Acres
- Year built:
- 2024
- Baths:
- 2.00
- MLS#:
- 10177216
- Subdivision:
- RIVERWOOD GARDENS
ADDITIONAL INFORMATION
New resort-style community! 3 Bedrooms, 2 baths, primary walk-in closet, large living room/kitchen combo. Large lot. Beautiful, all new community. Riverwood Gardens - Ready 11/24! Special below market rate with DHI Mortgage. Photos are of decorated model home and this specific home. Move-in package includes blinds, SmartHome package, gas range, microwave, dishwasher, and refrigerator! Community pool, pickleball, and much more!
- Type:
- Single Family-Detached
- Sq.Ft.:
- 1,999
- Status:
- Active
- Beds:
- 3
- Year built:
- 2024
- Baths:
- 2.00
- MLS#:
- 10176515
- Subdivision:
- Twin Oaks
ADDITIONAL INFORMATION
Twin Oaks Addison A. 3% Builder Bonus for Buyers to use towards Closing Costs. Highly Sought After Addison Floor plan! Alley-load plan with all lawn care maintenance included!3br/2ba home ALL ON ONE STORY! Beautiful selections throughout the open kitchen/great room concept. all Bathrooms tiled. wooded shelving, contemporary style living. smart home. Large patio off side. Zoned for Arlington Schools. This beautiful home will finish in October, 2024. Come out and see multiple floor plans and options at Twin Oaks. Stock photos from previous Addison means selections may vary.
$358,990
150 ARROWWOOD Trl Oakland, TN 38060
Open House:
Tuesday, 1/7 10:00-5:00PM
- Type:
- Single Family-Detached
- Sq.Ft.:
- 1,999
- Status:
- Active
- Beds:
- 4
- Lot size:
- 0.28 Acres
- Year built:
- 2024
- Baths:
- 2.00
- MLS#:
- 10176497
- Subdivision:
- RIVERWOOD GARDENS
ADDITIONAL INFORMATION
Home features 4 Bedrooms, 2 baths, walk-in closet in primary, open floor plan, and covered back porch. Beautiful, all new community. Riverwood Gardens - Ready in Nov! Up to $10,000 closing costs paid with Special Below Market Rate through DHI Mortgage. Photos are of decorated model of the same floor plan. Photos will be updated through construction. Includes blinds, SmartHome package, gas range, microwave, dishwasher, and refrigerator! Community pool and more!
$358,990
90 ARROWWOOD Trl Oakland, TN 38060
- Type:
- Single Family-Detached
- Sq.Ft.:
- 1,799
- Status:
- Active
- Beds:
- 3
- Lot size:
- 0.28 Acres
- Year built:
- 2024
- Baths:
- 2.00
- MLS#:
- 10175802
- Subdivision:
- Riverwood Gardens
ADDITIONAL INFORMATION
D.R. Horton Memphis is introducing the Clifton Plan! The Clifton Floorplan includes many contemporary features, and an open-concept design and 9â?? ceilings enhance the wonderful feel of this home. The kitchen includes a large island perfect for bar-style eating or entertaining, a walk-in pantry, and plenty of cabinets and counter space. The great room overlooks the covered porch, which is a great area for relaxing and dining al fresco. The large Primary Bedroom, located at the back of the home for privacy, can comfortably fit a king-size bed, and includes an en suite bathroom with double vanity, separate linen closet, and a large walk-in closet. An additional walk-in closet is included with the primary bedroom, giving two spacious closets for storage. Two other bedrooms share a second bathroom. The laundry room is located at the rear of the house with convenient access to the Primary Bedroom. All homes will feature our Home Is Connected, Smart Home Technology Package.
$494,800
85 BETSY VALLEY Dr Oakland, TN 38060
- Type:
- Single Family-Detached
- Sq.Ft.:
- 2,999
- Status:
- Active
- Beds:
- 4
- Year built:
- 2024
- Baths:
- 3.00
- MLS#:
- 10175521
- Subdivision:
- Valleybrook
ADDITIONAL INFORMATION
$5,000 builder bonus! New construction by Hallmark Builders. Valleybrook subdivision in Oakland with low taxes & 25 min from Blue Oval City. This Aristocrat II floor plan offers 3BR and 2 baths down, playroom/media room and 1 bath up. Estimated Completion: December 2024. Open daily 12-5. Key box on faucet.
$480,900
95 VALLEYVIEW Ln Oakland, TN 38060
- Type:
- Single Family-Detached
- Sq.Ft.:
- 3,399
- Status:
- Active
- Beds:
- 4
- Year built:
- 2024
- Baths:
- 3.00
- MLS#:
- 10175518
- Subdivision:
- Valleybrook
ADDITIONAL INFORMATION
$5,000 builder bonus. New construction by Hallmark Builders. Valleybrook subdivision in Oakland with low taxes & 25 min from Blue Oval City. This Oakland floor plan offers 2BR and 2baths down with 2BR, 1 bath and playroom upstairs. Estimated Completion: December 2024. Open House daily 10-5. Key box on faucet.
$492,800
810 MEBANE Dr Oakland, TN 38060
- Type:
- Single Family-Detached
- Sq.Ft.:
- 2,999
- Status:
- Active
- Beds:
- 4
- Year built:
- 2024
- Baths:
- 3.00
- MLS#:
- 10175452
- Subdivision:
- Valleybrook
ADDITIONAL INFORMATION
$5,000 builder bonus! New construction by Hallmark Builders. Valleybrook subdivision in Oakland with low taxes & 25 min from Blue Oval City. This Aristocrat II floor plan offers 3BR and 3 baths down with a playroom/bedroom and 1 bath upstairs. Estimated Completion: October 2024. Open House daily 10-5. Key box on faucet.

All information provided is deemed reliable but is not guaranteed and should be independently verified. Such information being provided is for consumers' personal, non-commercial use and may not be used for any purpose other than to identify prospective properties consumers may be interested in purchasing. The data relating to real estate for sale on this web site is courtesy of the Memphis Area Association of Realtors Internet Data Exchange Program. Copyright 2025 Memphis Area Association of REALTORS. All rights reserved.
Oakland Real Estate
The median home value in Oakland, TN is $321,100. This is lower than the county median home value of $341,400. The national median home value is $338,100. The average price of homes sold in Oakland, TN is $321,100. Approximately 86.15% of Oakland homes are owned, compared to 11.84% rented, while 2% are vacant. Oakland real estate listings include condos, townhomes, and single family homes for sale. Commercial properties are also available. If you see a property you’re interested in, contact a Oakland real estate agent to arrange a tour today!
Oakland, Tennessee 38060 has a population of 8,805. Oakland 38060 is more family-centric than the surrounding county with 32.88% of the households containing married families with children. The county average for households married with children is 24.64%.
The median household income in Oakland, Tennessee 38060 is $78,125. The median household income for the surrounding county is $69,729 compared to the national median of $69,021. The median age of people living in Oakland 38060 is 37.8 years.
Oakland Weather
The average high temperature in July is 90.7 degrees, with an average low temperature in January of 29.2 degrees. The average rainfall is approximately 55.1 inches per year, with 1.9 inches of snow per year.
























