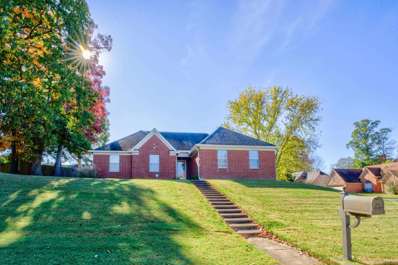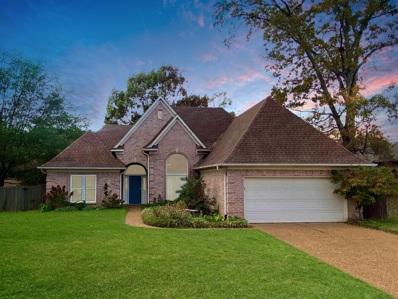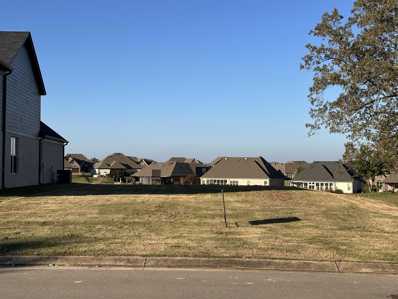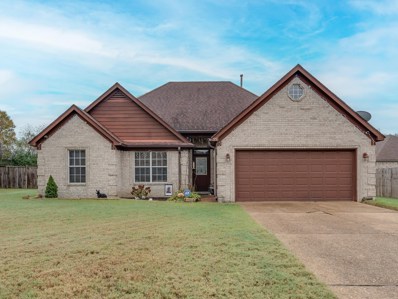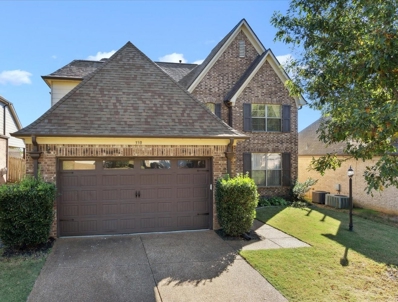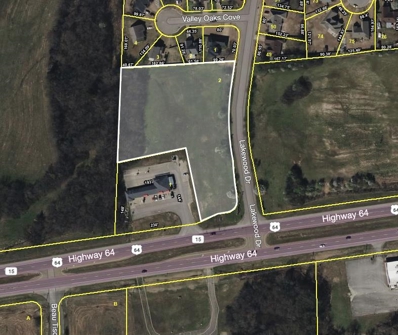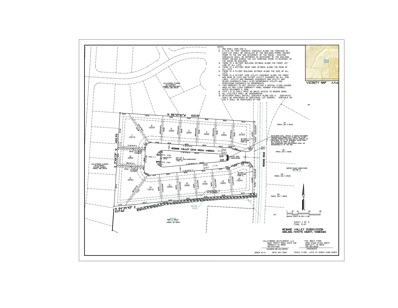Oakland TN Homes for Rent
$289,000
10 OAKSEDGE Dr Oakland, TN 38060
- Type:
- Single Family-Detached
- Sq.Ft.:
- 1,599
- Status:
- Active
- Beds:
- 3
- Year built:
- 1999
- Baths:
- 2.00
- MLS#:
- 10185796
- Subdivision:
- THE OAKLANDS
ADDITIONAL INFORMATION
Precious 3 bedroom, 2 bath home in small town feel; Oakland!! This home features 9ft ceilings, HVAC was replaced in 2016, the garage door was recently replaced. A spacious shed outback as well as shaded area for entertainment and/or relaxation. **Open house planned for Sunday 12/01 from 1-3p
$420,000
400 OAKRIDGE Dr Oakland, TN 38060
- Type:
- Single Family-Detached
- Sq.Ft.:
- 2,799
- Status:
- Active
- Beds:
- 4
- Year built:
- 2018
- Baths:
- 3.00
- MLS#:
- 10185662
- Subdivision:
- VILLAGES OF RIVERWOOD SUBD
ADDITIONAL INFORMATION
Wow! Just look at this incredible home built in 2018. Open floor plan, Stainless steel appliances. Granite in the kitchen, HUGE fenced in backyard. Newly renovated primary shower will blow your mind! New backsplash in kitchen, extra concrete out back for your grilling and hanging out and additional concrete added to the driveway for some more parking space! Huge 17,500 square foot lot in a nice quiet subdivision. Over 2600 square feet just waiting for YOU to call it home!
$339,000
235 LAKEWOOD Dr Oakland, TN 38060
- Type:
- Single Family-Detached
- Sq.Ft.:
- 2,399
- Status:
- Active
- Beds:
- 3
- Year built:
- 2003
- Baths:
- 2.00
- MLS#:
- 10185509
- Subdivision:
- OAKLAND WOODS
ADDITIONAL INFORMATION
Discover this charming Waterfront home in Oakland Woods, a thriving and welcoming community! This brick beauty features 3 Bedrooms, 2 Baths, and a Bonus Room built out above the Garage. Enjoy serene Pond views from the Living Room, Kitchen, Breakfast Nook, and Great Room. The spacious Primary Suite boasts Double Tray Ceilings, a tiled Ensuite with a Double Vanity, a Separate Shower, and a Walk-In Closet. Step out to the Back Patio, perfect for relaxing by the water, with a large yard and an Iron Fence that provides both visibility and access to the walking path around the Pond. All appliances, including Stainless Steel Kitchen Appliances and a Washer/Dryer, are included. Priced competitively, this gem won't last long!
$435,000
410 FAIROAKS Dr Oakland, TN 38060
- Type:
- Single Family-Detached
- Sq.Ft.:
- 2,999
- Status:
- Active
- Beds:
- 4
- Lot size:
- 0.41 Acres
- Year built:
- 2014
- Baths:
- 3.00
- MLS#:
- 10185426
- Subdivision:
- FAIROAKS PLANNED DEVELOP
ADDITIONAL INFORMATION
BACK ON THE MARKET! Contract failed, no fault of the seller. Welcome home to this beautiful 4-bedroom, 3-bath residence nestled in the highly sought-after community of Fair Oaks! Situated on a spacious .41-acre lot, this home offers plenty of room to add a swimming pool while enjoying the stunning views from the 10th Fairway. Picture yourself unwinding on the covered back patio, sipping your favorite drink as the sun sets. Inside, you'll find a thoughtfully designed split-bedroom layout on the lower level, providing privacy and convenience. The generous 4th bedroom, complete with its own private bath, offers flexibility for use as a bonus room, guest suite, or home office. With ample space and a functional floor plan, this home is ready to suit your needs and lifestyle! And did we mention that it has a three-car garage?!!!!
$289,900
60 COUNTRYWOOD Ln Oakland, TN 38060
- Type:
- Single Family-Detached
- Sq.Ft.:
- n/a
- Status:
- Active
- Beds:
- 3
- Lot size:
- 0.6 Acres
- Year built:
- 1996
- Baths:
- 2.00
- MLS#:
- 10185341
- Subdivision:
- COUNTRY PLACE ESTATES
ADDITIONAL INFORMATION
Come to Oakland and enjoy low property taxes! Great one level home in Oakland on a large lot featuring 3 bedrooms, a sitting room / office off of the primary bedroom, updated kitchen with granite and tile, a great room with fireplace, and a sunroom addition in 2017, plus a 2-car garage.
$326,990
25 KIPLING Dr Oakland, TN 38060
- Type:
- Single Family-Detached
- Sq.Ft.:
- 1,799
- Status:
- Active
- Beds:
- 3
- Year built:
- 2024
- Baths:
- 2.00
- MLS#:
- 10185329
- Subdivision:
- Village Park
ADDITIONAL INFORMATION
New model home ready in Dec. 2024 in the popular Village Park neighborhood of Oakland. Come see our beautiful homes with 3, 4, or 5 bedrooms and plans for every lifestyle. Open concept living, huge islands in kitchen, 9 ft ceilings, granite countertops thru out, soft close cabinets, textured ceilings, rear covered porches for outdoor living, tons of closet space thru out, split bedrooms for privacy and much, much more!! Enjoy special below market interest rates thru preferred lender plus seller concessions. Move in package includes blinds and refrigerator, plus our smart home technology package. Pictures, photographs, colors, features, and sizes are illustration purposes only and will vary.
- Type:
- Land
- Sq.Ft.:
- n/a
- Status:
- Active
- Beds:
- n/a
- Lot size:
- 0.17 Acres
- Baths:
- MLS#:
- 10185314
- Subdivision:
- VILLAS AT FAIR OAKS PD
ADDITIONAL INFORMATION
This is your chance!!! Build your home right on the Fair Oaks golf course. Walk across the street to the neighborhood clubhouse and pool. Build your home and enjoy golf course living. Utilities are available and the lot is ready to build! Walk it anytime.
- Type:
- Single Family-Detached
- Sq.Ft.:
- 2,999
- Status:
- Active
- Beds:
- 4
- Year built:
- 2024
- Baths:
- 3.00
- MLS#:
- 10185155
- Subdivision:
- HIGHLAND PARK
ADDITIONAL INFORMATION
Wow! Look at this lake view!! 2 bedrooms/ 2 baths down. 2 bedrooms/ 1 bath plus a play room upstairs. Brand new construction in a nice, quiet setting of only 25 homes with one way in/out. This home backs up to water and common open space that will never be built on. The adjacent public park offers walking trails and a peaceful, tranquil area. Our Hardie siding has a 30 year warranty! Double ovens, gas cooktop, public water and sewer, real oak tread stairs, beautiful finishes. Please stop by today and see this home! 4 YEAR 1ST AMERICAN WARRANTY! Owner/Agent
- Type:
- Single Family-Detached
- Sq.Ft.:
- 2,399
- Status:
- Active
- Beds:
- 3
- Year built:
- 2024
- Baths:
- 3.00
- MLS#:
- 10185154
- Subdivision:
- Highland Park
ADDITIONAL INFORMATION
Beautiful new construction with a nice quiet setting next to a public park with a lake and walking trails! Separate dining room, Double convection ovens, microwave with vented hood, gas cooktop and much more! Our Hardie siding has a 30 year warranty! 2 bedrooms/ 2 baths down. 1 bedroom plus a playroom and a bathroom up with great finishes. Please check out this home and our other fine homes in this one builder, one in, one out subdivision. 4 YEAR 1ST AMERICAN WARRANTY! Owner/Agent
$599,000
15 HUGHETTA St Oakland, TN 38060
- Type:
- Single Family-Detached
- Sq.Ft.:
- 3,399
- Status:
- Active
- Beds:
- 5
- Year built:
- 2024
- Baths:
- 3.00
- MLS#:
- 10185137
- Subdivision:
- Carrington Estates
ADDITIONAL INFORMATION
Step into the model home AND design center at Carrington Estates where you can tour 44 homesites in the community. Carrington Estates is built by Meridian Premier Homes and is in a private, secluded neighborhood in Oakland, TN. A modern farmhouse that feels like home the moment you arrive. Picture yourself on the cozy front porch or in the open living area thatâ??s perfect for gatherings. The kitchen shines with Quartz countertops, stainless steel appliances, & a lovely island that opens to the great room. The main floor has a private primary suite, plus a second bedroom and bathroom downstairs. Upstairs, find three more bedrooms & a third full bath along with extra storage space. This floor plan, the Sycamore C, includes Premier Series features and is COMPLETE so come tour anytime! Come see what Meridian Premier Homes is all about!
$399,500
45 FAIR VIEW Cv Oakland, AL 38060
- Type:
- Single Family-Detached
- Sq.Ft.:
- 2,799
- Status:
- Active
- Beds:
- 4
- Year built:
- 2016
- Baths:
- 3.00
- MLS#:
- 10185049
- Subdivision:
- FAIR MEADOWS OF OAKLAND
ADDITIONAL INFORMATION
Don't miss this fabulous property in the coveted golf community of FAIR MEADOWS OF OAKLAND. Only 8 yrs old, interior paint Nov2024. Better than new- lower price per SF, quality laminate hardwood floors, tile showers/tub surrounds, custom open locker in hallway off garage to store all your gear, huge covered patio w/ vaulted ceiling, long lasting gravel concrete (driveway & patio), established, fenced yard. Popular design offers 3 spacious bedrooms & 2 full baths down, plus a 4th BR & 3rd full bath up. The charming interior includes high ceilings & an open floorplan perfect for entertaining family and friends. Sunny kitchen includes beautiful, stained cabinets, granite counters & SS appliances (refrigerator stays). The large primary suite has a gorgeous bathroom w/ double sinks, separate tub & walk-in shower, plus a large "his & hers" divided closet. Located on a quiet cove, you will love the convenient location - just minutes to shopping & restaurants! Tour this one before it is gone!
$414,900
60 BLACKHILL Cv Oakland, TN 38060
- Type:
- Single Family-Detached
- Sq.Ft.:
- 2,999
- Status:
- Active
- Beds:
- 5
- Lot size:
- 0.53 Acres
- Year built:
- 2004
- Baths:
- 2.10
- MLS#:
- 10185013
- Subdivision:
- NORTHWOOD ESTATES SUBD
ADDITIONAL INFORMATION
All the room you Need & More! Smooth Ceilings, Plantation Shutters, Two Fireplaces! Oh My! Located in the highly desired Northwood Estates Community, this home nestled at the end of cove sits on approximately an 1/2 acre homesite! The +2800 sq. ft. home features so much including a chef's kitchen, custom cabinets w/ pull out drawers, updated SS appliances & gas cooking. Downstairs offers enormous Primary Bedroom & Bathroom w/ very large Walk-In Closet plus Two additional Bedrooms w/ shared Bathroom. Half Bath conveniently located for guests between Great Room & Kitchen. Walk In Pantry as well! Entertaining room galore in Hearth room, Formal Dining Room, Breakfast Area, Breakfast Bar & Great Room. Laundry room w/ Washer & Dryer included. Upstairs offers Two Bedrooms w/ Closets & Walk In Attic access. Gigantic completely fenced back yard, covered Patio & 16x10 Storage Shed. Almost forgot to mention the LOW Fayette Co. Taxes!
$309,900
410 WINDEMERE Loop Oakland, TN 38060
- Type:
- Single Family-Detached
- Sq.Ft.:
- 1,599
- Status:
- Active
- Beds:
- 3
- Year built:
- 2024
- Baths:
- 2.00
- MLS#:
- 10185018
- Subdivision:
- Village Park
ADDITIONAL INFORMATION
Seller concessions with special below market interest rate thru preferred lender. An open-concept design including 9â?? ceilings enhance the wonderful feel of this home. The kitchen includes a large counter perfect for bar-style eating or entertaining, a spacious pantry and plenty of cabinets and counter space. The large living room overlooks the patio, which is a great area for relaxing and dining al fresco. Bedroom The primary is in the back of the home for privacy, can comfortably fit a king size bed, and includes an en suite bathroom with a double vanity and big walk-in closet. Two other bedrooms share a second bathroom. The two-car garage connects to a small hallway where the laundry room is located. Pictures, photographs, colors, features, and sizes are for illustration purposes only and will vary from the homes as built. Completion date March 2025
$375,990
180 OAK HOLLOW Dr Oakland, TN 38060
Open House:
Tuesday, 1/7 10:00-5:00PM
- Type:
- Single Family-Detached
- Sq.Ft.:
- 1,999
- Status:
- Active
- Beds:
- 4
- Year built:
- 2024
- Baths:
- 2.00
- MLS#:
- 10184923
- Subdivision:
- RIVERWOOD GARDENS
ADDITIONAL INFORMATION
D.R. Horton Memphis is introducing the Dover Plan! The Dover Floorplan includes many contemporary features, and an open-concept design and 9â?? ceilings enhance the wonderful feel of this home. The kitchen includes a large island perfect for bar-style eating or entertaining, a walk-in pantry, and plenty of cabinets and counter space. The dining room overlooks the covered porch, which is a great area for relaxing and dining al fresco. The large Primary Bedroom, located at the back of the home for privacy, can comfortably fit a king-size bed, and includes an en suite bathroom with double vanity, separate linen closet, and a large walk-in closet. Two other bedrooms share a second bathroom. The laundry room is located right off the garage entry, convenient to all bedrooms. All homes will feature our Home Is Connected, Smart Home Technology Package. Pictures, photographs, colors, features, and sizes are for illustration purposes only and will vary from the homes as built. Resort-style Pool!!
$375,990
175 ARROWWOOD Trl Oakland, TN 38060
- Type:
- Single Family-Detached
- Sq.Ft.:
- 1,999
- Status:
- Active
- Beds:
- 4
- Lot size:
- 0.28 Acres
- Year built:
- 2024
- Baths:
- 2.00
- MLS#:
- 10184890
- Subdivision:
- Riverwood Gardens
ADDITIONAL INFORMATION
D.R. Horton Memphis is introducing the Dover Plan! The Dover Floorplan includes many contemporary features, and an open-concept design and 9â?? ceilings enhance the wonderful feel of this home. The kitchen includes a large island perfect for bar-style eating or entertaining, a walk-in pantry, and plenty of cabinets and counter space. The dining room overlooks the covered porch, which is a great area for relaxing and dining al fresco. The large Primary Bedroom, located at the back of the home for privacy, can comfortably fit a king-size bed, and includes an en suite bathroom with double vanity, separate linen closet, and a large walk-in closet. Two other bedrooms share a second bathroom. The laundry room is located right off the garage entry, convenient to all bedrooms. All homes will feature our Home Is Connected, Smart Home Technology Package. Pictures, photographs, colors, features, and sizes are for illustration purposes only and will vary from the homes as built.
$290,000
135 SUSANNE Dr Oakland, TN 38060
- Type:
- Single Family-Detached
- Sq.Ft.:
- 1,599
- Status:
- Active
- Beds:
- 3
- Year built:
- 2004
- Baths:
- 2.00
- MLS#:
- 10184843
- Subdivision:
- OAKLAND MEADOWS SUBD
ADDITIONAL INFORMATION
Low Fayette County taxes! 3BR/2BA home perfect for the 1st time buyer. Split floor plan; Great Room w/FP; Kitchen w/breakfast bar & separate eating area, the stove can boil water in 90 seconds; primary bed w/private bath; newer roof, appliances, water heater, HVAC w/UV & light + light fixtures & some plumbing fixtures; built in outlets in soffits. This home is ready for you to move right in & unpack!
- Type:
- Single Family-Detached
- Sq.Ft.:
- 2,599
- Status:
- Active
- Beds:
- 4
- Lot size:
- 0.14 Acres
- Year built:
- 2007
- Baths:
- 2.10
- MLS#:
- 10184777
- Subdivision:
- THE GARDENS-HIDDEN SPRINGS
ADDITIONAL INFORMATION
OPPORTUNITY KNOCKS! Buyer CONCESSIONS AND RATE Buydown available! LOW FAYETTE COUNTY TAXES: USDA Rural Loan Elibible ~ Fabulous Home...With over 2600 sf of Open Concept Living! Luxury Ensuite Primary includes WALK-THRU WRAP AROUND Shower, Double Shower Heads. Walk in Attic and Much more! Roof fully replaced and upgraded in 2021.
$149,900
0 HWY 64 HWY Oakland, TN 38060
- Type:
- Land
- Sq.Ft.:
- n/a
- Status:
- Active
- Beds:
- n/a
- Lot size:
- 2.74 Acres
- Baths:
- MLS#:
- 10184534
- Subdivision:
- OAKLAND WOODS COMM SUBD
ADDITIONAL INFORMATION
Located in one of Tennesseeâ??s fastest-growing cities, this premier commercial lot in Oakland offers exceptional visibility and accessibility. With over 100 feet of road frontage on Highway 64 and an additional 475 feet along Lakewood Drive, this level lot is perfectly positioned for a range of commercial opportunities. The property features easy ingress and egress, benefiting from a convenient turning lane on Highway 64, making it highly accessible to passing traffic. Whether youâ??re looking to build right away or seeking an investment in a booming area, this lot is competitively priced and ready for your vision.
$395,000
170 LAUREL GLEN Dr Oakland, TN 38060
- Type:
- Single Family
- Sq.Ft.:
- 2,399
- Status:
- Active
- Beds:
- 4
- Year built:
- 2020
- Baths:
- 3.00
- MLS#:
- 10184466
- Subdivision:
- FAIRWAY VILLAGE SUBD
ADDITIONAL INFORMATION
Welcome to 170 Laurel Glen Dr., a charming oasis in the heart of Oakland, TN! This beautifully maintained 4-bedroom and 3-bathroom smart home features an inviting open floor plan, perfect for entertaining. Enjoy the modern kitchen with stainless steel appliances, spacious bedrooms, and a serene backyard ideal for relaxation. This home has exceptional features such as the 2 large walk-in closets in the Master bedroom, double shower heads in the Master bath, and a walk-in attic. This house also has a customized pet room underneath the stairs, fenced in yard, covered patio, and an extended driveway. Fresh paint has also been applied throughout the home. Located in a friendly community with top-rated schools and nearby parks, this property combines comfort and convenience. Donâ??t miss the opportunity to make this your dream homeâ??schedule a viewing today! 2000.00 Carpet allowance!!! Open for negotiation! Must sell!!
$409,000
20 FAIROAKS Dr Oakland, TN 38060
- Type:
- Single Family-Detached
- Sq.Ft.:
- 2,999
- Status:
- Active
- Beds:
- 5
- Year built:
- 2005
- Baths:
- 2.10
- MLS#:
- 10184456
- Subdivision:
- FAIROAKS PLANNED DEVELOP
ADDITIONAL INFORMATION
Here ya go! A rare 5br on the golf course with expandable, and lowest price on the golf course! This home has a new roof and AC compressor up replaced recently. This home features a good size greatroom with hardwood floors(open to dining room) big kitchen with island and all the bells and whistles (fridge stays), 19x15 hearthroom with fireplace, 4 bedrooms up, all big, and and a big expandable area. Home needs some carpet and paint, but this much sf on the golf course is almost unheard of. Don't miss this opportunity. Backyard has an iron fence and is a very good sized yard, overlooking 9th fairway.
$1,349,250
950 MEBANE Rd Oakland, TN 38060
- Type:
- Land
- Sq.Ft.:
- n/a
- Status:
- Active
- Beds:
- n/a
- Lot size:
- 5.31 Acres
- Baths:
- MLS#:
- 10184054
- Subdivision:
- MEBANE VALLEY
ADDITIONAL INFORMATION
ATTENTION BUILDERS! This is a one of a kind subdivision in Oakland, TN for sale. This 1 in/out subdivision features 15 large, private lots. The lots are at least 80x125 with some of them being as large as 18,500 square feet in the back. This development backs up to the Valleybrook subdivision with traffic already being driven to the location by Regency, Grant Homes and Hallmark Builders. No septic or wells! This is on public water and public sewer. This development should be completed and ready to build on in just a couple of months. Lots of dining and shopping right around the corner. Owner/Agent
$379,900
35 WITHERSPOON Dr Oakland, TN 38060
- Type:
- Single Family-Detached
- Sq.Ft.:
- 2,399
- Status:
- Active
- Beds:
- 4
- Year built:
- 2023
- Baths:
- 2.10
- MLS#:
- 10183943
- Subdivision:
- Village Park PH2
ADDITIONAL INFORMATION
Open House this Sunday January 4th from 2:30-4:30. Beautiful home in Village Park subdivision in Oakland, TN! Practically brand new! 4 Bedrooms, 2.5 Bathrooms. Open concept living room, Large kitchen w/ island w/granite countertops, spacious, open playroom/ bonus room upstairs, huge backyard, etc.... Hurry and schedule your showing before it's gone!
$309,900
217 ST ANDREWS Dr Oakland, TN 38060
- Type:
- Single Family
- Sq.Ft.:
- 1,999
- Status:
- Active
- Beds:
- 3
- Year built:
- 2009
- Baths:
- 2.00
- MLS#:
- 10184016
- Subdivision:
- Villas At Fair Oaks Condominiums
ADDITIONAL INFORMATION
Carefree, low maintenance living on the 16th fairway of Fair Oaks Golf Course! Beautiful 1 story home with 12ft ceilings, split bedroom floor plan, new quartz countertops in kitchen, stainless steel appliances, gas fireplace, and epoxy garage floors. Semi open floor plan, hardwood floors in the den and new tile in the sunroom. Super cute patio with a pergola to enjoy your morning coffee or unwind after a long day. Owners do not maintain roof, exterior or yard maintenance. COA waters the yard with installed irrigation system, mows lawn, and holds the termite contract. Access to Club House, gym, and neighborhood pool! New roof paid through COA in 2023. Call your favorite Realtor to schedule your private tour today!
$338,990
430 WINDEMERE Loop Oakland, TN 38060
Open House:
Tuesday, 1/7 10:00-5:00PM
- Type:
- Single Family-Detached
- Sq.Ft.:
- 1,999
- Status:
- Active
- Beds:
- 4
- Year built:
- 2024
- Baths:
- 2.00
- MLS#:
- 10183926
- Subdivision:
- Village Park
ADDITIONAL INFORMATION
Gorgeous cove lot home featuring 4 Bedrooms, 2 baths, walk-in closet in primary, large living/dining combo, and covered back porch. One of the largest lots! Beautiful, all new phase - Village Park by D.R. Horton. Special Below Market Rate through DHI Mortgage. Photos are of decorated model of the same floor plan and this home. Move-in package includes blinds on all windows, SmartHome package, electric range, microwave, dishwasher, and refrigerator!
$365,000
55 BROOKWOOD Cir Oakland, TN 38060
- Type:
- Single Family-Detached
- Sq.Ft.:
- 2,599
- Status:
- Active
- Beds:
- 3
- Year built:
- 2004
- Baths:
- 2.10
- MLS#:
- 10183905
- Subdivision:
- BROOKSIDE SUBD
ADDITIONAL INFORMATION
Seller says "make an offer" on this beautiful 3 bedroom/2.5 bath home with a bonus room & an in-ground pool! Fresh paint throughout! Large living room with vaulted ceilings ~ Formal Dining Room off of entry hall ~ Spacious kitchen beautifully updated to feature hardwood flooring & stainless steel appliances. Cozy front room/office w/ hardwood floors off of the kitchen ~ Primary bedroom downstairs w/ high ceiling & en-suite bath offering double sinks, jetted tub & separate shower ~ Secondary bedrooms & bonus upstairs share a hall bath ~ Spacious, fully fenced back yard w/ extended patio (partially covered) and sparkling in-ground pool! Don't miss this gem in the heart of Oakland!

All information provided is deemed reliable but is not guaranteed and should be independently verified. Such information being provided is for consumers' personal, non-commercial use and may not be used for any purpose other than to identify prospective properties consumers may be interested in purchasing. The data relating to real estate for sale on this web site is courtesy of the Memphis Area Association of Realtors Internet Data Exchange Program. Copyright 2025 Memphis Area Association of REALTORS. All rights reserved.
Oakland Real Estate
The median home value in Oakland, TN is $321,100. This is lower than the county median home value of $341,400. The national median home value is $338,100. The average price of homes sold in Oakland, TN is $321,100. Approximately 86.15% of Oakland homes are owned, compared to 11.84% rented, while 2% are vacant. Oakland real estate listings include condos, townhomes, and single family homes for sale. Commercial properties are also available. If you see a property you’re interested in, contact a Oakland real estate agent to arrange a tour today!
Oakland, Tennessee 38060 has a population of 8,805. Oakland 38060 is more family-centric than the surrounding county with 32.88% of the households containing married families with children. The county average for households married with children is 24.64%.
The median household income in Oakland, Tennessee 38060 is $78,125. The median household income for the surrounding county is $69,729 compared to the national median of $69,021. The median age of people living in Oakland 38060 is 37.8 years.
Oakland Weather
The average high temperature in July is 90.7 degrees, with an average low temperature in January of 29.2 degrees. The average rainfall is approximately 55.1 inches per year, with 1.9 inches of snow per year.
