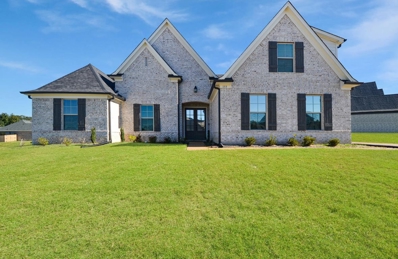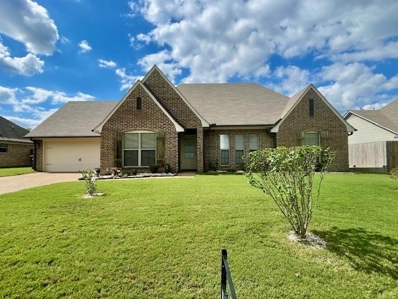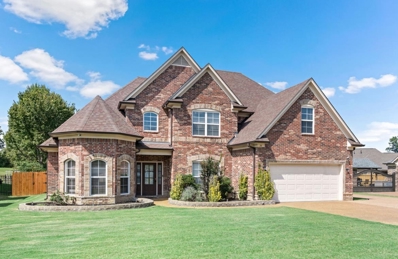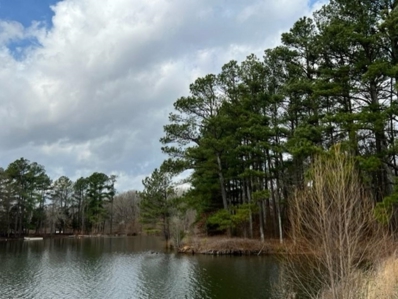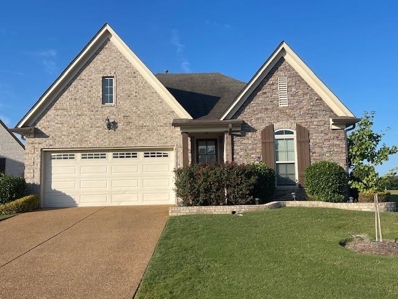Oakland TN Homes for Rent
$365,000
55 BROOKWOOD Cir Oakland, TN 38060
- Type:
- Single Family-Detached
- Sq.Ft.:
- 2,599
- Status:
- Active
- Beds:
- 3
- Year built:
- 2004
- Baths:
- 2.10
- MLS#:
- 10183905
- Subdivision:
- BROOKSIDE SUBD
ADDITIONAL INFORMATION
Seller says "make an offer" on this beautiful 3 bedroom/2.5 bath home with a bonus room & an in-ground pool! Fresh paint throughout! Large living room with vaulted ceilings ~ Formal Dining Room off of entry hall ~ Spacious kitchen beautifully updated to feature hardwood flooring & stainless steel appliances. Cozy front room/office w/ hardwood floors off of the kitchen ~ Primary bedroom downstairs w/ high ceiling & en-suite bath offering double sinks, jetted tub & separate shower ~ Secondary bedrooms & bonus upstairs share a hall bath ~ Spacious, fully fenced back yard w/ extended patio (partially covered) and sparkling in-ground pool! Don't miss this gem in the heart of Oakland!
$395,000
165 OAKSEDGE Dr Oakland, TN 38060
- Type:
- Single Family-Detached
- Sq.Ft.:
- 2,599
- Status:
- Active
- Beds:
- 4
- Year built:
- 2001
- Baths:
- 4.00
- MLS#:
- 10183632
- Subdivision:
- THE OAKLANDS
ADDITIONAL INFORMATION
4 Bedroom 4 bath all brick home in the Oaklands. It really has it all! Primary suite down with whirlpool tub. Brand new windows and blinds.Epoxy floor in the garage. Massive loft upstairs with a closet. Gas range in a beautiful open kitchen. with new counter tops. The outdoor area will be a dream for someone. A sparkling above ground pool with newly stained deck. 16x32 outbuilding. Sunroom room with new lighting and covered porch with fan. Fresh paint throughout. Huge shed that will hold a world of storage and a 1/4 court concrete basketball court. Privacy fenced backyard. A/C recently serviced This home has been well cared for and treated meticulously. $5000 paid on behalf of buyers closing cost!!
$400,990
170 OAK HOLLOW Dr Oakland, TN 38060
Open House:
Tuesday, 1/7 10:00-5:00PM
- Type:
- Single Family-Detached
- Sq.Ft.:
- 2,399
- Status:
- Active
- Beds:
- 4
- Year built:
- 2024
- Baths:
- 3.00
- MLS#:
- 10183625
- Subdivision:
- Riverwood Gardens
ADDITIONAL INFORMATION
Home features 4 Bedrooms, 3 baths, 3 Car Garage, walk-in closet in primary, open floor plan, and covered back porch. Beautiful, all new community. Riverwood Gardens - Ready Feb. 2025. Up to $10,000 closing costs paid with Special Below Market Rate through DHI Mortgage. P Includes blinds, SmartHome package, gas range, microwave, dishwasher, and refrigerator! Community pool, lakes, pickleball courts & dog park!!!
- Type:
- Single Family-Detached
- Sq.Ft.:
- 2,399
- Status:
- Active
- Beds:
- 4
- Lot size:
- 0.32 Acres
- Year built:
- 2022
- Baths:
- 3.00
- MLS#:
- 10183560
- Subdivision:
- FAIRWAY VILLAGE SUBD
ADDITIONAL INFORMATION
5% VA Assumable Loan! Welcome Home to this beautiful 2-year-old practically brand-new Oakland home. No need to wait for new construction! This home is move-in ready in a quiet neighborhood with wonderful neighbors and low Fayette county taxes, located in the heart of Oakland. Home is Freshly painted and immaculate. With four bedrooms, three full baths, this home has plenty of space for everyone. Quartz countertops and gas range in the kitchen is a at home chef's dream! Situated on a spacious corner lot with a fully fenced backyard, the outdoor fireplace creates the perfect space for cozy nights or entertaining. A sideload garage and long driveway offer ample parking. Plus, the fridge stays! Come see it today!
- Type:
- Single Family-Detached
- Sq.Ft.:
- 3,199
- Status:
- Active
- Beds:
- 4
- Lot size:
- 0.21 Acres
- Year built:
- 2006
- Baths:
- 3.00
- MLS#:
- 10182755
- Subdivision:
- FAIROAKS PLANNED DEVELOP
ADDITIONAL INFORMATION
New Price! Ring in the new year in a new home! Golf course living at its finest overlooking the 8th hole at Fair Oaks. This move-in ready gem features plantation shutters throughout, newer roof, fresh paint and brand new carpet. The main level boasts 2 bedrooms including a spacious primary retreat w/ sitting area & luxury bath, inviting living room w/ fireplace, custom kitchen open to a spacious, sun-filled keeping room & oversized garage w/ workshop area. Upstairs offers 2 bedrooms, bath & huge bonus w/ built-ins. ***Sellers will assist with $5K towards Buyer's closing costs*** Donâ??t miss out!
- Type:
- Single Family-Detached
- Sq.Ft.:
- 1,999
- Status:
- Active
- Beds:
- 4
- Lot size:
- 0.14 Acres
- Year built:
- 2024
- Baths:
- 3.00
- MLS#:
- 10182709
- Subdivision:
- GARDENS OF HIDDEN SPRINGS PHD2
ADDITIONAL INFORMATION
Gardens of Hidden Springs: A Regency Homebuilders community in Oakland. This Wallingford floor plan is a 1987 square foot home featuring 9 foot ceilings downstairs and 8 foot ceilings upstairs, as well as open concept living. Estimated Completion: April 2025
- Type:
- Single Family-Detached
- Sq.Ft.:
- 2,199
- Status:
- Active
- Beds:
- 4
- Lot size:
- 0.14 Acres
- Year built:
- 2024
- Baths:
- 3.00
- MLS#:
- 10182708
- Subdivision:
- GARDENS OF HIDDEN SPRINGS PHD2
ADDITIONAL INFORMATION
A Regency Homebuilders community in Oakland. This Belleville floor plan is a 2124 square foot home featuring 9 foot ceilings downstairs and 8 foot ceilings upstairs, as well as open concept living. Estimated Completion: February 2025
$329,000
340 TATE Dr Oakland, TN 38060
- Type:
- Single Family-Detached
- Sq.Ft.:
- 1,999
- Status:
- Active
- Beds:
- 4
- Year built:
- 2016
- Baths:
- 2.00
- MLS#:
- 10182543
- Subdivision:
- SOMMERSET SUBD
ADDITIONAL INFORMATION
Discover your dream home in the heart of Oakland-a 3 or 4 bedroom home with a split floor plan, The primary suite impresses with coffered ceilings, luxury bath, and plentiful natural light. The kitchen is equipped with granite countertops, soft close cabinets, island, and premium appliances, Enjoy outdoor entertaining on a spacious patio overlooking a large, fully fenced backyard.
$414,900
70 JAMES Xing Oakland, TN 38060
- Type:
- Single Family-Detached
- Sq.Ft.:
- 2,599
- Status:
- Active
- Beds:
- 4
- Lot size:
- 0.34 Acres
- Year built:
- 2017
- Baths:
- 3.00
- MLS#:
- 10182456
- Subdivision:
- Burton Place Subd Sec A
ADDITIONAL INFORMATION
NEW PRICE $414,900--Stunning 4BR /2BA split down with oversized 19X19 Bonus (5th bedroom up+3rd full bath. Wide open GR-DR kitchen area with soaring 10+plus smooth ceilings throughout. Gorgeous scraped laminate Hardwood floors, "killer"kitchen with beautifully painted cabinets, Granite and designer backsplash. Incredible master bath with oversized walkin shower- soaker tub+ 2 huge Walkin Closets. Huge, fenced back yard enhanced with covered porch+ hot tub. Don't Miss- OPEN- SUNDAY- OCT.-27th--1-3 pm
- Type:
- Single Family-Detached
- Sq.Ft.:
- 2,999
- Status:
- Active
- Beds:
- 5
- Year built:
- 2008
- Baths:
- 3.00
- MLS#:
- 10182915
- Subdivision:
- FAIR MEADOWS OF OAKLAND
ADDITIONAL INFORMATION
Discover your dream home! This stunning property features 5 spacious bedrooms and 3 modern bathrooms, a study, plus a versatile flex space perfect for an additional bedroom or home office. Step outside to a beautifully landscaped backyard, ideal for relaxation and entertaining. Donâ??t miss this opportunity to make it yours! Check out the video!
$410,990
190 ARROWWOOD Trl Oakland, TN 38060
- Type:
- Single Family-Detached
- Sq.Ft.:
- 2,599
- Status:
- Active
- Beds:
- 4
- Lot size:
- 0.34 Acres
- Year built:
- 2024
- Baths:
- 3.00
- MLS#:
- 10182304
- Subdivision:
- Riverwood Gardens
ADDITIONAL INFORMATION
The Ozark Plan is the perfect family home with plenty of multi-functional spaces. This two-story, 2414 square foot home opens to a formal dining room off to the side of the entry, that can be converted to a working office space or secondary living room. With a large great room and open concept kitchen and dining area being the focal point of this home, this plan feels spacious from the moment you enter. The finely appointed kitchen features a large island perfect for bar-style eating or entertaining, a pantry, and plenty of granite counter space, Bedroom One is located on the first floor and includes a walk-in closet, double vanity, glass shower, and separate linen closet. Upstairs, an expansive bonus room provides a second living space for play, work, or even an extra place for guests to stay, and contains two large walk in closets for extra storage. Three other bedrooms, two with walk-in closets, share a second bath.
$309,990
450 WINDEMERE Loop Oakland, TN 38060
- Type:
- Single Family-Detached
- Sq.Ft.:
- 1,599
- Status:
- Active
- Beds:
- 3
- Lot size:
- 0.21 Acres
- Year built:
- 2024
- Baths:
- 2.00
- MLS#:
- 10182303
- Subdivision:
- Village Park
ADDITIONAL INFORMATION
The appealing one-story home includes many contemporary features. An open-concept design including 9â?? ceilings enhance the wonderful feel of this home. The kitchen includes a large counter perfect for bar-style eating or entertaining, a spacious pantry and plenty of cabinets and counter space. The large living room overlooks the patio, which is a great area for relaxing and dining al fresco. Bedroom One, located at the back of the home for privacy, can comfortably fit a nice size bed, and includes an en suite bathroom with a vanity and big walk-in closet. Two other bedrooms share a second bathroom. The two-car garage connects to a small hallway where the laundry room is located. Pictures, photographs, colors, features, and sizes are for illustration purposes only and will vary from the homes as built.
$388,900
75 PINE MEADOWS Dr Oakland, TN 38060
- Type:
- Single Family-Detached
- Sq.Ft.:
- 2,599
- Status:
- Active
- Beds:
- 5
- Year built:
- 2015
- Baths:
- 3.00
- MLS#:
- 10181856
- Subdivision:
- THE LINKS AT OAKLAND
ADDITIONAL INFORMATION
Welcome to your dream home nestled in a picturesque golf community! This stunning 4 or 5 bdrm residence boasts an open-concept layout featuring spacious living areas filled w/natural light. All appliances stay including wash/dryer! Hardwood floors throughout the common areas, split bdrm plan with a primary suite and luxury bath includes double vanities, sep shower, sep tub w/ dual closets! Upstairs has a landing area, 2 bedrooms, bath w/ huge bonus/game room and pool table WILL STAY plus 4 TV's. Patio furniture and gas grill stays, camera system, low property taxes. Cedar fence. Some furniture items will remain! OPEN HOUSE Sun. Oct. 13th from 1:00-3:00 p.m. *****ELIGIBLE for 100% Financing***** Call for more information!
$40,000
0 FAWN RD Oakland, TN 38060
- Type:
- Land
- Sq.Ft.:
- n/a
- Status:
- Active
- Beds:
- n/a
- Lot size:
- 1.8 Acres
- Baths:
- MLS#:
- 10181533
- Subdivision:
- OAKLAND ACRES LAKES SUBD
ADDITIONAL INFORMATION
Lakefront lot, nicely tucked in off McFadden, dead ends off Whitney Rd , property is on the right. Mature trees, great site for a lake home or weekend get away! This property is in Fayette County, not within Oakland city limits, only Fayette Co taxes. Water - Oakland provides,No sewer,Electric - Chickasaw Gas - Somerville gas.This property is in a zone that allows manufactured homes. Before any dwelling can begin, notify Fayette Co Planning for permit app&zoning
$409,000
10 HUGHETTA St Oakland, TN 38060
- Type:
- Single Family-Detached
- Sq.Ft.:
- 2,399
- Status:
- Active
- Beds:
- 5
- Year built:
- 2024
- Baths:
- 3.00
- MLS#:
- 10181171
- Subdivision:
- Carrington Estates
ADDITIONAL INFORMATION
Welcome to the Dove. Open concept. Expansive Great room bathed in natural light. Electric fireplace w/ floating cedar mantle. Kitchen featuring Shaker cabinets & granite counter tops. Secluded primary bedroom w/ ensuite bath & dual walk in closets. Opposite the primary bedroom are 2 bedrooms and a bathroom. Upstairs, additional bath & 2 bedrooms. Stylish new home in upcoming Carrington Estates.
$409,000
40 HUGHETTA St Oakland, TN 38060
- Type:
- Single Family-Detached
- Sq.Ft.:
- 2,399
- Status:
- Active
- Beds:
- 5
- Year built:
- 2024
- Baths:
- 3.00
- MLS#:
- 10181169
- Subdivision:
- Carrington Estates
ADDITIONAL INFORMATION
Welcome to the Dove. Open concept. Expansive Great room bathed in natural light. Electric fireplace w/ floating cedar mantle. Kitchen featuring Shaker cabinets & granite counter tops. Secluded primary bedroom w/ ensuite bath & dual walk-in closets. Opposite the primary bedroom are 2 bedrooms and a bathroom. Upstairs, additional bath & 2 bedrooms. Stylish new home in the upcoming Carrington Estates.
$405,000
20 HUGHETTA St Oakland, TN 38060
- Type:
- Single Family-Detached
- Sq.Ft.:
- 2,199
- Status:
- Active
- Beds:
- 5
- Year built:
- 2024
- Baths:
- 3.00
- MLS#:
- 10181127
- Subdivision:
- CARRINGTON ESTATES
ADDITIONAL INFORMATION
The Blue Jay is a favorite for good reasonâ??it combines beautiful design with practical living spaces. Imagine vaulted ceilings, a cozy electric fireplace, & a kitchen thatâ??s both stylish & functional with stainless steel appliances, granite countertops, & plenty of storage. The primary bedroom downstairs is a peaceful retreat with an en-suite bathroom & generous closet space. It has 2 extra bedrooms down, & 2 bedrooms up (which one of the ones upstairs could be used as a bonus room). Call today!
$439,900
205 HUGHETTA St Oakland, TN 38060
- Type:
- Single Family-Detached
- Sq.Ft.:
- 2,599
- Status:
- Active
- Beds:
- 5
- Year built:
- 2024
- Baths:
- 3.00
- MLS#:
- 10181024
- Subdivision:
- Carrington Estates
ADDITIONAL INFORMATION
Welcome to the Laurel! This home features a living room open to the formal dining room & eat in kitchen with an island, stainless steel appliances, & granite countertops. It offers 5 bedrooms & 3 bathrooms. The primary bedroom has tray ceilings & an en-suite bathroom with a double vanity, separate soaking tub & walk in shower. It is separate from the other 2 bedrooms on the main level. There are 2 more bedrooms & a full shower upstairs. The 5th bedroom could also serve as a bonus rm. Come check it out today!!
$479,900
320 WIRT Rd Oakland, TN 38060
- Type:
- Single Family-Detached
- Sq.Ft.:
- 2,999
- Status:
- Active
- Beds:
- 5
- Year built:
- 2024
- Baths:
- 3.10
- MLS#:
- 10181011
- Subdivision:
- Carrington Estates
ADDITIONAL INFORMATION
Step into the Magnolia, a modern farmhouse that feels like home the moment you arrive. Picture yourself on the cozy front porch or in the open living area thatâ??s perfect for gatherings. The kitchen shines with granite countertops, stainless steel appliances, & a convenient island sink. The main floor has a private primary suite, plus a second bedroom. Upstairs, find three more bedrooms & extra storage. Plus, the builder is offering $10K in concessions, free fridge, free blinds, and upgraded backsplash through 12/31/24
$445,900
215 HUGHETTA St Oakland, TN 38060
- Type:
- Single Family-Detached
- Sq.Ft.:
- 2,599
- Status:
- Active
- Beds:
- 5
- Year built:
- 2024
- Baths:
- 3.00
- MLS#:
- 10181030
- Subdivision:
- Carrington Estates
ADDITIONAL INFORMATION
Welcome to the 'Cypress' Lovely and grand home. Attractive great room. Kitchen w/ granite, lg island & dining room. Primary suite & 2nd bedroom and additional bathroom on main floor. Fall in love w/ensuite bathroom! Soaking tub & walk through shower w/dual shower heads & 2 walk in closets. Upstairs has 3 beds and 1 bath.
- Type:
- Single Family-Detached
- Sq.Ft.:
- 2,199
- Status:
- Active
- Beds:
- 3
- Lot size:
- 0.33 Acres
- Year built:
- 2022
- Baths:
- 2.00
- MLS#:
- 10180813
- Subdivision:
- THE GARDENS - HIDDEN SPRINGS
ADDITIONAL INFORMATION
Now offering $5,000 seller credit! Low rate assumable VA Loan. One of Regency's most desirable plans on the best lot in the neighborhood! Private cove lot with a massive fenced backyard. This home's layout features an open living area, walk-in pantry, large closets, and a split floor plan. Practically new & loaded with upgrades including: quartz counters, upgraded appliances, custom accents, full glass shower and freestanding tub. All one story. Spacious covered patio with a wooded view. Seller credit promo only valid through January 15, 2025.
$429,950
130 VALLEYVIEW Ln Oakland, TN 38060
- Type:
- Single Family-Detached
- Sq.Ft.:
- 2,599
- Status:
- Active
- Beds:
- 4
- Year built:
- 2024
- Baths:
- 3.00
- MLS#:
- 10180857
- Subdivision:
- Valleybrook Subdivision, Phase 1
ADDITIONAL INFORMATION
Fabulous Belvedere Floorplan by Grant Homes! $5K BUILDER BONUS! Offering over 2500 sq. ft. of standard luxury features. 4 bedrooms, 3 baths! Primary bedroom offers a large bath w/soaking tub, separate shower & walk-in closet! Second bedroom & second full bath down! Massive living area w/kitchen featuring granite and tons of counter space & coffee bar area, large island & breakfast area. Other beautiful floorplans by Grant Homes are available and move-in ready!
$329,900
24 DORAL Loop Oakland, TN 38060
- Type:
- Single Family-Detached
- Sq.Ft.:
- 1,999
- Status:
- Active
- Beds:
- 3
- Year built:
- 2014
- Baths:
- 2.00
- MLS#:
- 10180794
- Subdivision:
- VILLAS AT FAIR OAKS PD
ADDITIONAL INFORMATION
Seeking a luxurious golf course living experience? Look no further than our new listing at 24 Doral Loop, nestled between the 12th and 13th holes of the prestigious Fair Oaks Golf Course. This exquisite home boats three bedrooms, two baths, and an open floors plan perfect for entertaining. Enjoy the resort -style living and take advantage of the nearby clubhouse and pool. HOA includes all exterior maintenance, irrigation systems front & back, electric fence, lawn service including flower beds.
- Type:
- Single Family-Detached
- Sq.Ft.:
- 2,799
- Status:
- Active
- Beds:
- 5
- Year built:
- 2007
- Baths:
- 3.00
- MLS#:
- 10180755
- Subdivision:
- FAIR MEADOWS OF OAKLAND
ADDITIONAL INFORMATION
New Price! Beautiful 5 bedroom home with 3 full baths, located on a quiet, well established block in the heart of Oakland. 4 bedrooms on the first floor and one bedroom up with it's own bath! Gleaming hardwood floors & split bedroom plan. Primary has wonderful coffered ceiling and a recently renovated primary bath with separate soaking tub and multi jet glass shower! Enjoy the screened sunroom that allows the outside in! She Shed in your backyard. 3 car garage has room for all of your toys! Huge walk-in attic or expandable area! So many options..and Stylish interior is ready for you to move right in! Builder had sq ft as 2742 (which is $158 per sq ft). This is your deal!!
$335,000
35 GREEN HILLS Dr Oakland, TN 38060
- Type:
- Single Family-Detached
- Sq.Ft.:
- 2,199
- Status:
- Active
- Beds:
- 4
- Year built:
- 2015
- Baths:
- 2.00
- MLS#:
- 10180729
- Subdivision:
- OAKLANDS CLAY HILLS SUBD
ADDITIONAL INFORMATION
Discover this beautiful brick home nestled on a quiet, serene street in the heart of Oakland. Situated behind the fire station, police station, and City Hall, this home combines peace of mind with a tranquil setting, surrounded by few neighbors. AND NO HOA!! This well-maintained, one-owner home is just 9 years old and features a 4 bed/ 2 bath, split floor plan with an open layout perfect for modern living. The kitchen boast granite countertops, SS appliances, and a refrigerator that stays. High ceilings enhance the spacious feel throughout, while the washer and dryer are conveniently included. ASK ABOUT SPECIAL FINANCING RATE WHEN USING OUR PREFERRED LENDER!! Don't miss this opportunity. Schedule your private showing today!

All information provided is deemed reliable but is not guaranteed and should be independently verified. Such information being provided is for consumers' personal, non-commercial use and may not be used for any purpose other than to identify prospective properties consumers may be interested in purchasing. The data relating to real estate for sale on this web site is courtesy of the Memphis Area Association of Realtors Internet Data Exchange Program. Copyright 2025 Memphis Area Association of REALTORS. All rights reserved.
Oakland Real Estate
The median home value in Oakland, TN is $321,100. This is lower than the county median home value of $341,400. The national median home value is $338,100. The average price of homes sold in Oakland, TN is $321,100. Approximately 86.15% of Oakland homes are owned, compared to 11.84% rented, while 2% are vacant. Oakland real estate listings include condos, townhomes, and single family homes for sale. Commercial properties are also available. If you see a property you’re interested in, contact a Oakland real estate agent to arrange a tour today!
Oakland, Tennessee 38060 has a population of 8,805. Oakland 38060 is more family-centric than the surrounding county with 32.88% of the households containing married families with children. The county average for households married with children is 24.64%.
The median household income in Oakland, Tennessee 38060 is $78,125. The median household income for the surrounding county is $69,729 compared to the national median of $69,021. The median age of people living in Oakland 38060 is 37.8 years.
Oakland Weather
The average high temperature in July is 90.7 degrees, with an average low temperature in January of 29.2 degrees. The average rainfall is approximately 55.1 inches per year, with 1.9 inches of snow per year.



