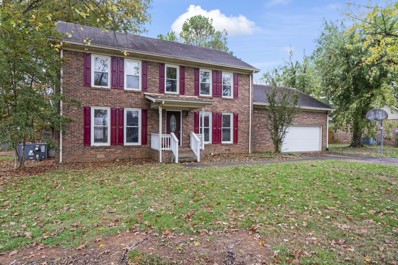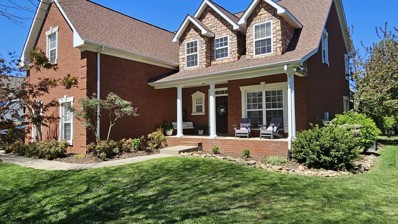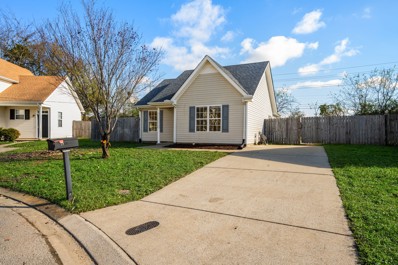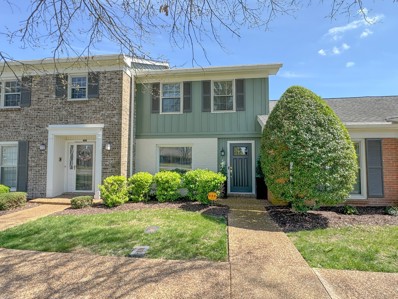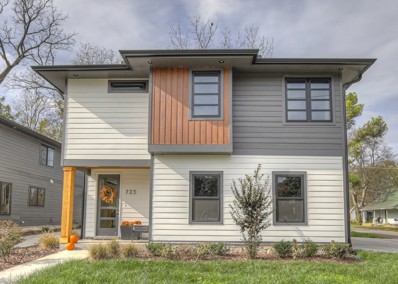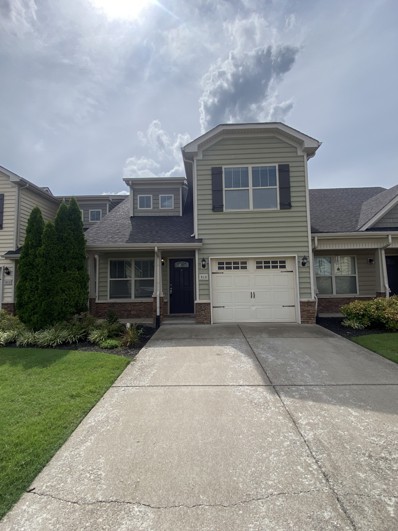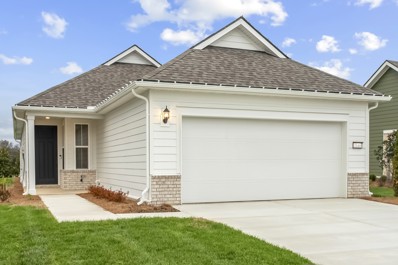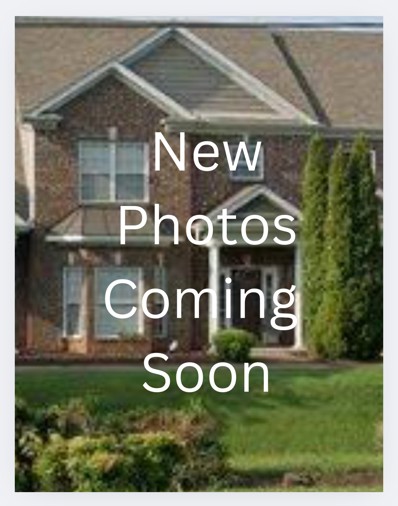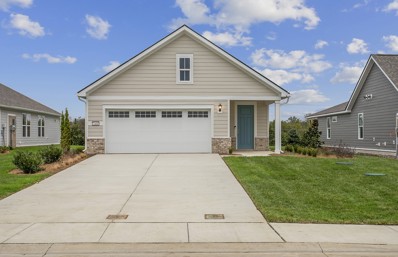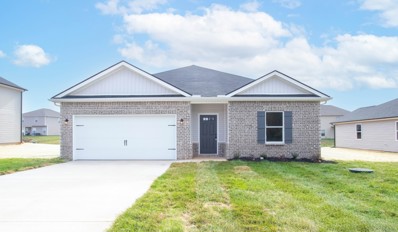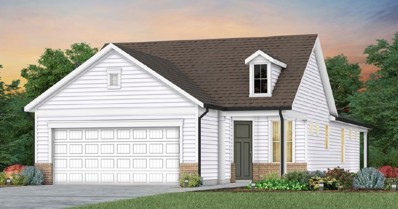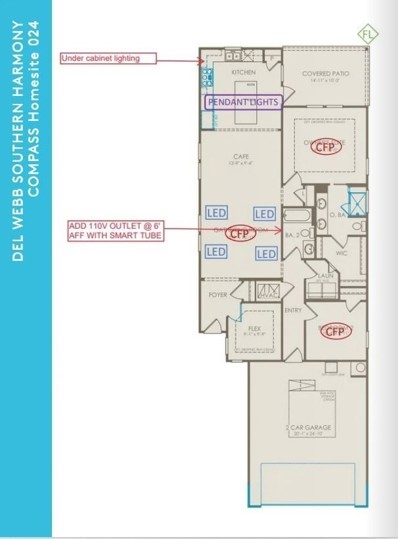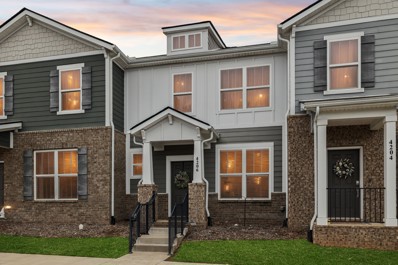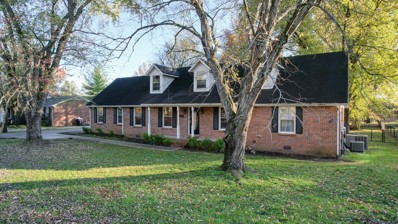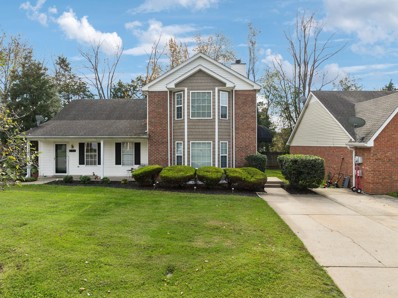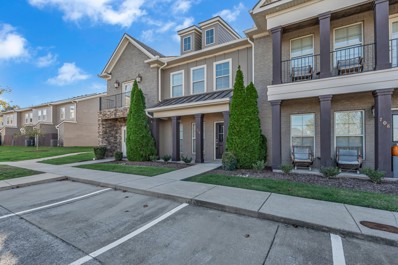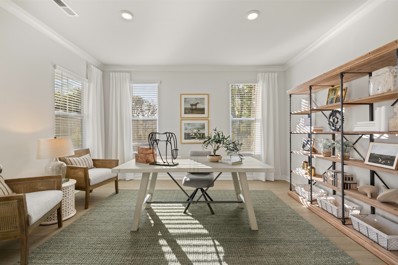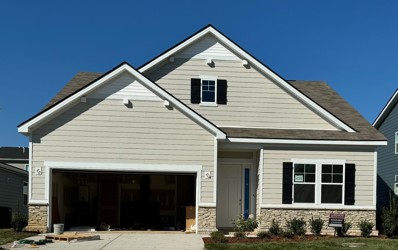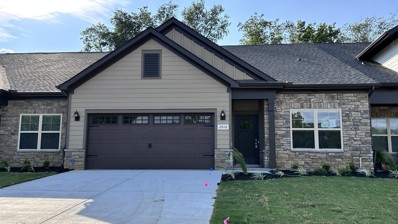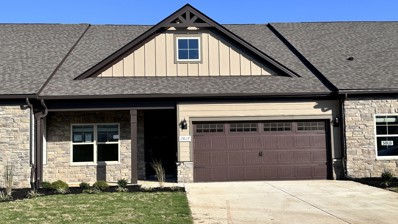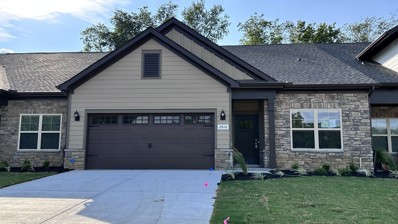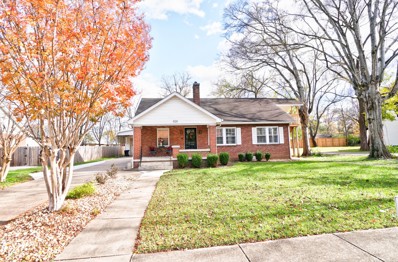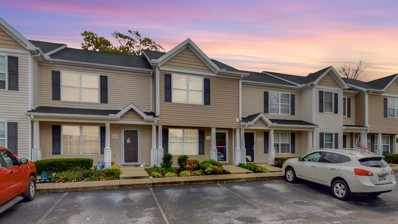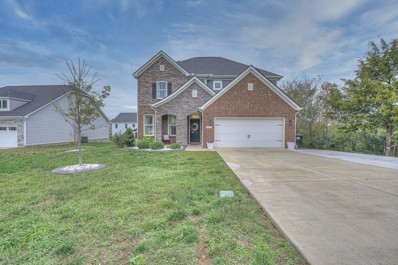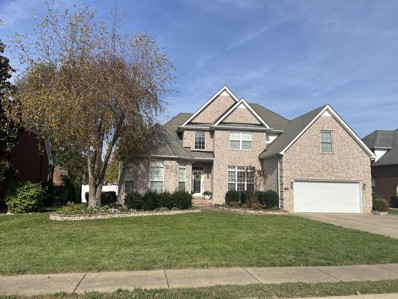Murfreesboro TN Homes for Rent
- Type:
- Single Family
- Sq.Ft.:
- 2,202
- Status:
- NEW LISTING
- Beds:
- 3
- Lot size:
- 0.36 Acres
- Year built:
- 1988
- Baths:
- 3.00
- MLS#:
- 2761991
- Subdivision:
- Ravenwood Sec 5
ADDITIONAL INFORMATION
Absolute Auction on Saturday, December 14 @ 12 pm. Experience the perfect blend of style, comfort and convenience in this stunning 3 bedroom, 3 bath home located in the Ravenwood Subdivision. This home features beautifulhardwood floors throughout the lower level and a woodburning fireplace. It also has a large bonus room upstairs and a 2-car garage with a fenced in backyard. Upgrades include new windows and upstairs carpet. This home needs a few minor updates, but would make a nice forever home. So, make sure to join us December 14th @ 12 pm for your chance to bid on this wonderful piece of property!
- Type:
- Single Family
- Sq.Ft.:
- 3,213
- Status:
- NEW LISTING
- Beds:
- 5
- Lot size:
- 0.35 Acres
- Year built:
- 2004
- Baths:
- 3.00
- MLS#:
- 2761757
- Subdivision:
- Berkshire Sec 4ph 2
ADDITIONAL INFORMATION
Welcome to this stunning 5-bedroom, 2.5-bath home in the highly sought-after Berkshire community! This meticulously maintained property offers 3213 sqft of luxury living with an elegant all-brick and stacked-stone exterior. The spacious interior features high ceilings, gleaming hardwood floors, and a gas fireplace, creating a warm and inviting atmosphere. The main level boasts a convenient primary bedroom with a remote ceiling fan, while the large bonus room upstairs offers versatile space for entertainment or work-from-home needs. Step outside to the oversized backyard with a covered patio and an additional open patio—perfect for grilling, relaxing, or playing games. The neighborhood offers incredible amenities, including two pools, a playground, and a pavilion. Residents enjoy a vibrant community with year-round activities such as holiday parades, food truck events, and festive gatherings, all for just $51/month HOA. Conveniently located minutes from shopping, restaurants, a new hospital, and with easy access to multiple freeways, this home offers the perfect blend of small-town charm and big-city convenience. Recent updates include a new roof (2015), water heater (2017), and HVAC systems (2019 & 2020). Schedule your showing today and discover your dream home in Murfreesboro!
- Type:
- Single Family
- Sq.Ft.:
- 888
- Status:
- NEW LISTING
- Beds:
- 2
- Lot size:
- 0.14 Acres
- Year built:
- 1999
- Baths:
- 1.00
- MLS#:
- 2761733
- Subdivision:
- Chandler Place Ph 2
ADDITIONAL INFORMATION
Charming Renovated 2-Bed, 1-Bath Home Near MTSU. This beautifully updated home is nestled in a prime Murfreesboro location, just minutes from Middle Tennessee State University (MTSU). Featuring two spacious bedrooms and one bathroom, the house combines modern comforts with cozy charm. Highlights include: A renovated kitchen with sleek finishes. Bright, airy living spaces with stylish flooring throughout. A fully fenced backyard, perfect for entertaining, pets, or gardening. Conveniently located near shops, dining, and entertainment, this move-in-ready property is perfect for first-time buyers, students, or anyone looking for a comfortable home in a desirable area. Contact us today to schedule a showing! 90 day flip rule in effect.
- Type:
- Townhouse
- Sq.Ft.:
- 1,152
- Status:
- NEW LISTING
- Beds:
- 2
- Year built:
- 1974
- Baths:
- 2.00
- MLS#:
- 2762658
- Subdivision:
- Forest Oaks Condominium
ADDITIONAL INFORMATION
Shows like a magazine! Totally renovated in highly desirable Forest Oaks. Everything is new top to bottom with new flooring, gorgeous new kitchen with Taj Mahal quartz countertops, gorgeous cabinets, high-end stainless appliances, tile backsplash and custom storage cabinet. Breakfast area opens to patio. Living room is light and bright. Up the new sand and finish floors, there are two large bedrooms with oversized closets. The stunning bathroom upstairs has the matching quartz as downstairs and same cabinet style with stylish gold fixtures. Patio is covered and private with full covering all the way through the carport, which has space for two. Also a huge insulated storage room at carport. Beautifully maintained common areas and neighborhood pool! Be sure to watch video for agent guided tour!
- Type:
- Single Family
- Sq.Ft.:
- 2,015
- Status:
- NEW LISTING
- Beds:
- 4
- Lot size:
- 0.18 Acres
- Year built:
- 2023
- Baths:
- 3.00
- MLS#:
- 2761835
ADDITIONAL INFORMATION
Stunning like-new modern home in historic downtown Murfreesboro! With a great location near MTSU, this home offers 4 bedrooms and 2.5 baths with an open layout on the main floor, an oversized 2-car garage and extra wide concrete driveway with space for 3 cars. The spacious kitchen provides high end appliances and sleek modern cabinetry. Enjoy the convenience of motorized blinds throughout the home. Out back you'll find an expanded patio overlooking your private backyard with mature trees!
- Type:
- Townhouse
- Sq.Ft.:
- 1,641
- Status:
- NEW LISTING
- Beds:
- 3
- Lot size:
- 17.37 Acres
- Year built:
- 2012
- Baths:
- 3.00
- MLS#:
- 2761581
- Subdivision:
- Puckett Downs Revision 2 Sec 1
ADDITIONAL INFORMATION
MOVE IN READY TOWNHOME IN POPULAR PUCKETT SUBDIVISION! NEW FLOORS AND PAINT THROUGHOUT. 3 BR, 3 BA, 1 CAR GARAGE, SUPER CLEAN, AND CONVENIENT TO SHOPPING, INTERSTATE, AND BLACKMAN SCHOOLS!
- Type:
- Single Family
- Sq.Ft.:
- 1,550
- Status:
- NEW LISTING
- Beds:
- 2
- Lot size:
- 0.18 Acres
- Year built:
- 2024
- Baths:
- 2.00
- MLS#:
- 2761443
- Subdivision:
- Del Webb Southern Harmony
ADDITIONAL INFORMATION
Move in this year!!! Welcome to Del Webb Southern Harmony. Our 55+ community takes living well to another level. The comfort-designed Compass Plan Close to shopping, dining and medical facilities, Southern harmony perfectly blends the peace of rural living with all the "feels" a strong community enjoys. A short 25 minute drive to Nashville and you're welcoming your guests to one of the most popular destination cities in the country. Future Amenity Center will include indoor and outdoor pools, a fitness center, a ballroom, meeting rooms, social lawn with entertainment stage and much more! Over 20 miles of walkable sidewalks once this community is completed. Ponds with fountains and a stocked fishing bank are perfect ways to unwind. Come find out why so many are calling Del Webb home.
- Type:
- Other
- Sq.Ft.:
- 1,676
- Status:
- NEW LISTING
- Beds:
- 3
- Lot size:
- 6.16 Acres
- Year built:
- 2008
- Baths:
- 4.00
- MLS#:
- 2761436
- Subdivision:
- The Villas Of Baskinwood Sec 1 Ph 2 Amendment
ADDITIONAL INFORMATION
Charming Low Maintenance Townhouse On 0 acre, not 6 which the tax records are listed wrong….hmm Welcome to your next home, a charming, low-maintenance townhouse perfectly designed to fit your modern lifestyle. This property offers both convenience and comfort. Choose to have your master bedroom either on the main level or upstairs, providing flexibility to suit your needs. Don’t miss the opportunity to make this your new home. Schedule a viewing today and experience all it has to offer!
- Type:
- Single Family
- Sq.Ft.:
- 1,728
- Status:
- NEW LISTING
- Beds:
- 2
- Lot size:
- 0.18 Acres
- Year built:
- 2024
- Baths:
- 2.00
- MLS#:
- 2761424
- Subdivision:
- Del Webb Southern Harmony
ADDITIONAL INFORMATION
Are you a member of Del Webb Southern Harmony? Our 55+ community elevates living well to new heights. Nestled close to shopping, dining, and medical facilities, Southern Harmony seamlessly combines the tranquility of rural life with the vibrant "feel" of a strong community. Just a 25-minute drive from Nashville, you can invite guests to one of the country's most sought-after cities. The upcoming Amenity Center will boast indoor and outdoor pools, a fitness center, a ballroom, meeting rooms, a social lawn with an entertainment stage, and much more! Once completed, the community will offer over 20 miles of walkable sidewalks. Ponds with fountains and a stocked fishing bank provide the perfect retreat. Discover why so many are proud to call Del Webb home. Call to arrange a tour.
Open House:
Monday, 11/25 10:00-4:00PM
- Type:
- Single Family
- Sq.Ft.:
- 2,296
- Status:
- NEW LISTING
- Beds:
- 5
- Lot size:
- 0.23 Acres
- Year built:
- 2024
- Baths:
- 3.00
- MLS#:
- 2761366
- Subdivision:
- Brady Estates
ADDITIONAL INFORMATION
Nason Homes presents an incredible MOVE-IN READY 5 BEDROOM Single-Story Ranch Home in the heart of everything Murfreesboro, TN. 2222 Seahunter CT is located within walking distance from Publix and Black Fox Elementary, 2.5 miles from MTSU, and 3.5 mi from the Central Magnet School. Ask about our $12,000 Closing Cost Contribution! The Sitka on lot 69 features some incredible options and design, including a massive 25 Ft x 19 Ft Great Room with Vaulted Ceilings 18 Ft by 14 Ft Primary Suite with Vaulted Ceilings and Two Walk-In Closets Kitchen with Granite Countertops and 7 Ft Island overlooking Great Room 3 Full Bathrooms with Granite Countertops Secondary Bedrooms all with Vaulted Ceilings True Entry Foyer Covered Back Porch All of this and more in a New Construction Home with a One-Year Limited Builder Warranty. Ask about our $12,000 Closing Cost Contribution! Come see this home and several other Two-Story and even Single-Story Homes! Use Pathfinder Drive as the GPS Address.
- Type:
- Single Family
- Sq.Ft.:
- 1,492
- Status:
- NEW LISTING
- Beds:
- 2
- Lot size:
- 0.18 Acres
- Year built:
- 2024
- Baths:
- 2.00
- MLS#:
- 2761357
- Subdivision:
- Del Webb Southern Harmony
ADDITIONAL INFORMATION
Del Webb Southern Harmony proudly presents the Contour. Your newest 55+ community takes living well to another level. Close to shopping, dining and medical facilities, Southern harmony perfectly blends the peace of rural living with all the "feels" a strong community enjoys. A short drive to Nashville and you're welcoming your guests to one of the most popular destination cities in the country. Future Amenity Center will include indoor and outdoor pools, a fitness center, a ballroom, meeting rooms, social lawn with entertainment stage and much more! Over 20 miles of walkable sidewalks once this community is completed. Ponds with fountains and a stocked fishing bank are perfect ways to unwind. Come find out why so many are calling Del Webb home.
- Type:
- Single Family
- Sq.Ft.:
- 1,403
- Status:
- NEW LISTING
- Beds:
- 2
- Lot size:
- 0.18 Acres
- Year built:
- 2024
- Baths:
- 2.00
- MLS#:
- 2761345
- Subdivision:
- Del Webb Southern Harmony
ADDITIONAL INFORMATION
Del Webb Southern Harmony - the premier 55+ living community. Perfectly designed Compass plan (9' ceilings throughout) just in time for your Holiday entertaining! This home has beautiful solid surface flooring throughout with tile in the bath/laundry areas. The 4' extension in the garage makes larger vehicles fit with ease or maximize with additional organized storage. Front facing flex room with windows has french door for office privacy. 3 thoughtfully placed ceiling fan rough-in's with additional upgraded lighting make brightness happen. Details...details. . .> Window and door casement trim package included - Matte black plumbing fixture upgrade throughout - Love spending time in your upgraded kitchen with under cabinet lighting, eye level wall mount microwave and separate oven, oversized 5 burner gas cooktop, single bowl stainless sink, quartz counters and designer tile backsplash. Owner's Suite has spacious closet and upgraded tile shower surround with seat and built in nook shelving. Check out the colors in the picture section!
- Type:
- Townhouse
- Sq.Ft.:
- 1,326
- Status:
- NEW LISTING
- Beds:
- 3
- Year built:
- 2019
- Baths:
- 3.00
- MLS#:
- 2761142
- Subdivision:
- Blackman Station Lot 1 Townhomes & Ph 1
ADDITIONAL INFORMATION
Impeccably cared-for townhome featuring an open floor plan Private fenced-in patio Fresh paint Luxury vinyl plank on main level Electronic keypad entry, and video doorbell The kitchen boasts a stainless steel slide-in range, microwave, dishwasher, and side-by-side refrigerator, island with granite countertops and backsplash Near I-24, 840 A variety of shopping opportunities available at The Avenue/Medical Center Blvd or around the square!
$479,900
623 Haynes Dr Murfreesboro, TN 37129
- Type:
- Single Family
- Sq.Ft.:
- 2,927
- Status:
- NEW LISTING
- Beds:
- 4
- Lot size:
- 0.41 Acres
- Year built:
- 1985
- Baths:
- 3.00
- MLS#:
- 2762303
- Subdivision:
- Ravenwood Sec 3
ADDITIONAL INFORMATION
Beautiful 4 Bedroom home with 3 full baths sitting on a less than half acre lot with a full fenced in backyard zoned triple Siegel School!! Great yard space for kids, pets, and outdoor activities in the heart of North Murfreesboro. Brand new HVAC system with ducts as well, entertainment area for furniture, pool tables/ping pong, and all kinds of room to give this next homeowner multple options and rental opportunities if you are investing for the future!! Call the listing agent for more details or to schedule a showing.
- Type:
- Townhouse
- Sq.Ft.:
- 1,302
- Status:
- NEW LISTING
- Beds:
- 2
- Lot size:
- 0.08 Acres
- Year built:
- 1992
- Baths:
- 2.00
- MLS#:
- 2762156
- Subdivision:
- Bellwood Crossing Resub
ADDITIONAL INFORMATION
Beautifully updated home in a great location! Minutes from MTSU, downtown Murfreesboro, shopping, dining & interstate access. This 2 bedroom home has new carpet + LVP flooring new paint throughout including cabinets, doors and trim. New gas logs in the living room and bay window for great natural lighting. The kitchen features tile backsplash, eat in kitchen area, pantry and new dishwasher. Spacious bedrooms New commodes, new double vanities, new sinks & faucets in Master Bath. Private back patio with storage area & mature trees to enjoy.
- Type:
- Townhouse
- Sq.Ft.:
- 1,725
- Status:
- NEW LISTING
- Beds:
- 3
- Lot size:
- 7.29 Acres
- Year built:
- 2015
- Baths:
- 3.00
- MLS#:
- 2761102
- Subdivision:
- Generals Run Units 12
ADDITIONAL INFORMATION
Amazing open floor plan, finished wood floors on first floor, White kitchen with SS appliances, huge kit island, walk-in kit pantry, granite counters, tile backsplash, Master bath features barn door and large tiled shower, all beds feature large closets and ceiling fans, The rooms are all large. Easy maintenance, separate laundry area upstairs, private patio with storage room, fully irrigated yards, gated community! One assigned parking space right in front, plus plenty of resident parking and guest parking.
Open House:
Monday, 11/25 1:00-4:00PM
- Type:
- Single Family
- Sq.Ft.:
- 3,006
- Status:
- NEW LISTING
- Beds:
- 5
- Lot size:
- 0.36 Acres
- Year built:
- 2024
- Baths:
- 5.00
- MLS#:
- 2761068
- Subdivision:
- Melton Estates
ADDITIONAL INFORMATION
Move In Ready! Introducing the charming Winston floorplan. Features an enormous open concept kitchen, huge dining nook opening to a covered porch, family room with gas fireplace, plus a separate dining area. Gourmet Kitchen with vented hood, double ovens and an unbelievable pantry! Luxurious private primary suite with tile floor, executive height cabinets, quartz top, and oversized walk-in ceramic tile shower with built-in bench seat. LVP flooring in all main living areas, tile in secondary baths and laundry, including a laundry sink. Luxurious features throughout! Ring doorbell, Schlage keyless entry, Honeywell WIFI thermostat, and more! Drop zone with bench, PLUS 2" window blinds.
- Type:
- Single Family
- Sq.Ft.:
- 2,524
- Status:
- NEW LISTING
- Beds:
- 3
- Year built:
- 2024
- Baths:
- 3.00
- MLS#:
- 2761060
- Subdivision:
- South Haven
ADDITIONAL INFORMATION
SPECIAL INTEREST RATES AND CLOSING ASSISTANCE AVAILABLE. East Facing Home. The Avril plan is ideal for entertaining, with a formal dining room, a spacious great room and a well-appointed kitchen with a center island, breakfast nook and Gourmet Kitchen. The main floor also boasts a private study and a convenient owner’s suite with a deluxe bath. Upstairs you’ll find a full bath and two large bedrooms with walk-in closets. Pictures are examples.
- Type:
- Townhouse
- Sq.Ft.:
- 1,847
- Status:
- NEW LISTING
- Beds:
- 2
- Baths:
- 2.00
- MLS#:
- 2760755
- Subdivision:
- Veterans Cove
ADDITIONAL INFORMATION
Highly sought after 1 story luxury townhomes, convenient location, 2 Car garages. Loaded with features! Laminate floorings, upgraded cabinets, granite in kitchen, tile backsplash, under cabinet lighting. Owners Tile shower, Double vanities, water closet in the owners suite.Flush mount lighting, window blinds, sunroom & more! *$99 Closing Costs promotion includes property tax escrows, origination fees, and discount points as allowed. *Must use preferred lender.
- Type:
- Townhouse
- Sq.Ft.:
- 1,786
- Status:
- NEW LISTING
- Beds:
- 2
- Baths:
- 2.00
- MLS#:
- 2760754
- Subdivision:
- Veterans Cove
ADDITIONAL INFORMATION
All 1 level luxury townhome, 2 bedroom/2 baths laundry & sunroom, 2 Car 18x25 Garage & insulated, Loaded with features! Laminate floorings, upgrade cabinets, granite in kitchen, huge island, tile backsplash, under cabinet lighting. Owners 5 ft. Tile shower with glass door, Double vanities, private water closet in the owners suite, blinds, all stainless appliances & refrigerator!
- Type:
- Townhouse
- Sq.Ft.:
- 1,635
- Status:
- NEW LISTING
- Beds:
- 2
- Baths:
- 2.00
- MLS#:
- 2760753
- Subdivision:
- Veterans Cove
ADDITIONAL INFORMATION
Highly sought after 1 story luxury townhomes, convenient location, 2 Car garages. Loaded with features! Laminate floorings, upgrade cabinets, granite in kitchen, tile backsplash, under cabinet lighting. Owners Tile shower, Double vanities, water closet in the owners suite.Flush mount lighting, window blinds, Covered Porch & more! *$99 Closing Costs promotion includes payment of property tax escrows, origination fees, and discount points as allowed. *Must use preferred lender.
- Type:
- Single Family
- Sq.Ft.:
- 1,958
- Status:
- Active
- Beds:
- 4
- Lot size:
- 0.28 Acres
- Year built:
- 1938
- Baths:
- 3.00
- MLS#:
- 2760834
ADDITIONAL INFORMATION
Completely remodeled and in walking distance to the square! Must see inside to believe! Newer HVAC & hot water heater. Downstairs includes new blinds & fresh paint, sand & refinished hardwoods. Upstairs studio apt. is currently rented thru end of July and has new tile & bath & butcher block counters. Both floors include new stainless steel kitchens with the downstairs offering an island & granite counters. This amazing home also includes a 40x30 unfinished basement & a detached 2 car tall enough for an RV.
$245,000
1410 Bunny Ct Murfreesboro, TN 37130
- Type:
- Townhouse
- Sq.Ft.:
- 1,157
- Status:
- Active
- Beds:
- 2
- Year built:
- 2008
- Baths:
- 3.00
- MLS#:
- 2762186
- Subdivision:
- Cottages Of Willowbrook
ADDITIONAL INFORMATION
Welcome to 1410 Bunny Court, a charming townhome in Murfreesboro, TN! This beautifully maintained property offers 2 bedrooms, 2 bathrooms, and an inviting open floor plan. Highlights include newly installed LVP on main level and carpet in bedrooms, a spacious living area, and a kitchen with new stainless steel appliances and newly refinished countertops. The primary suite features a luxurious, newly installed walk-in shower and walk-in closet, while additional bedroom offers versatility for guests or a home office. New Lighting and fixtures throughout. Outside, enjoy the fenced patio, perfect for relaxing or entertaining. Nestled in a quiet cul-de-sac near schools, shopping, and parks...this home is a must-see. Schedule your showing today!
- Type:
- Single Family
- Sq.Ft.:
- 2,813
- Status:
- Active
- Beds:
- 4
- Lot size:
- 0.27 Acres
- Year built:
- 2021
- Baths:
- 3.00
- MLS#:
- 2761141
- Subdivision:
- Osborne Estates Sec 1 Ph 2
ADDITIONAL INFORMATION
Stunning Home in Osborne Estates. Discover the perfect blend of elegance and comfort in this beautiful 4-bedroom, 2.5-bath home situated on a prime lot at the end of a quiet street in Osborne Estates. Spanning 2,813 square feet, this property welcomes you with an arched stone entrance and an open floor plan designed for modern living. The home features a formal dining room, a cozy fireplace, and soaring ceilings that enhance the sense of space. Hardwood floors flow throughout both levels, complemented by designer tile, lighting, and fixtures. The chef’s kitchen is a showstopper, boasting a huge island, granite countertops, stainless steel appliances, and plenty of storage. The luxurious primary suite offers an elaborate double-tiled shower, dual vanities, and elegant finishes. Step outside to enjoy a beautifully enclosed sunroom overlooking the backyard—perfect for relaxing or entertaining.
- Type:
- Single Family
- Sq.Ft.:
- 3,039
- Status:
- Active
- Beds:
- 4
- Lot size:
- 0.28 Acres
- Year built:
- 2006
- Baths:
- 3.00
- MLS#:
- 2761045
- Subdivision:
- Belle Rive Sec 2
ADDITIONAL INFORMATION
Immaculate 4/3 in quiet cul de sac, sun room (with ceramic tint and custom blinds) bonus room. Hardwoods, primary bedroom on ground floor, fireplace, vaulted ceilings, tidy back yard, great deck, phenomenal sitting room in primary bedroom to go along with its spacious bathroom. This house is a well-thought-out 3000+ sqft.
Andrea D. Conner, License 344441, Xome Inc., License 262361, [email protected], 844-400-XOME (9663), 751 Highway 121 Bypass, Suite 100, Lewisville, Texas 75067


Listings courtesy of RealTracs MLS as distributed by MLS GRID, based on information submitted to the MLS GRID as of {{last updated}}.. All data is obtained from various sources and may not have been verified by broker or MLS GRID. Supplied Open House Information is subject to change without notice. All information should be independently reviewed and verified for accuracy. Properties may or may not be listed by the office/agent presenting the information. The Digital Millennium Copyright Act of 1998, 17 U.S.C. § 512 (the “DMCA”) provides recourse for copyright owners who believe that material appearing on the Internet infringes their rights under U.S. copyright law. If you believe in good faith that any content or material made available in connection with our website or services infringes your copyright, you (or your agent) may send us a notice requesting that the content or material be removed, or access to it blocked. Notices must be sent in writing by email to [email protected]. The DMCA requires that your notice of alleged copyright infringement include the following information: (1) description of the copyrighted work that is the subject of claimed infringement; (2) description of the alleged infringing content and information sufficient to permit us to locate the content; (3) contact information for you, including your address, telephone number and email address; (4) a statement by you that you have a good faith belief that the content in the manner complained of is not authorized by the copyright owner, or its agent, or by the operation of any law; (5) a statement by you, signed under penalty of perjury, that the information in the notification is accurate and that you have the authority to enforce the copyrights that are claimed to be infringed; and (6) a physical or electronic signature of the copyright owner or a person authorized to act on the copyright owner’s behalf. Failure t
Murfreesboro Real Estate
The median home value in Murfreesboro, TN is $428,000. This is higher than the county median home value of $391,800. The national median home value is $338,100. The average price of homes sold in Murfreesboro, TN is $428,000. Approximately 48% of Murfreesboro homes are owned, compared to 43.08% rented, while 8.93% are vacant. Murfreesboro real estate listings include condos, townhomes, and single family homes for sale. Commercial properties are also available. If you see a property you’re interested in, contact a Murfreesboro real estate agent to arrange a tour today!
Murfreesboro, Tennessee has a population of 148,970. Murfreesboro is more family-centric than the surrounding county with 35.3% of the households containing married families with children. The county average for households married with children is 34.98%.
The median household income in Murfreesboro, Tennessee is $66,984. The median household income for the surrounding county is $72,985 compared to the national median of $69,021. The median age of people living in Murfreesboro is 30.9 years.
Murfreesboro Weather
The average high temperature in July is 89.3 degrees, with an average low temperature in January of 25.3 degrees. The average rainfall is approximately 53.5 inches per year, with 4.1 inches of snow per year.
