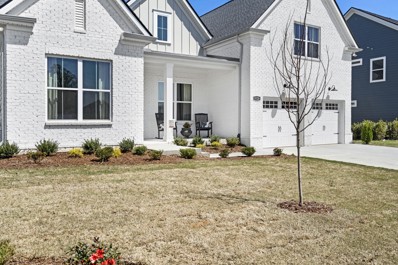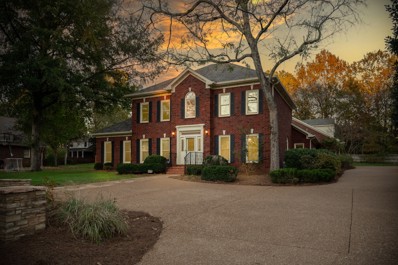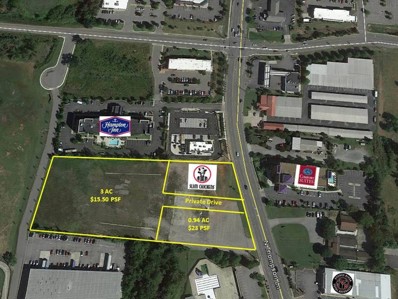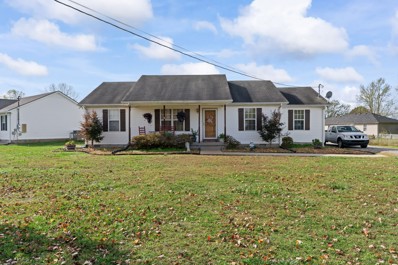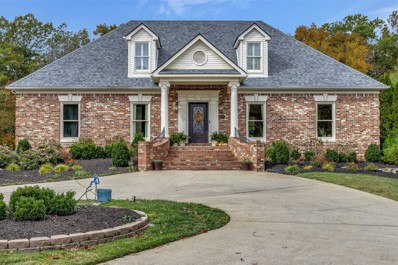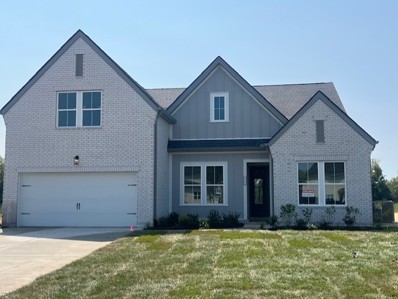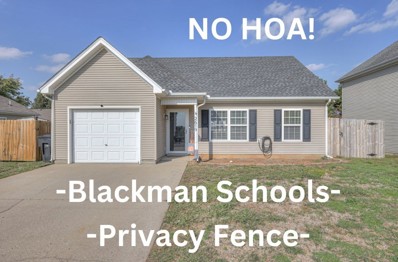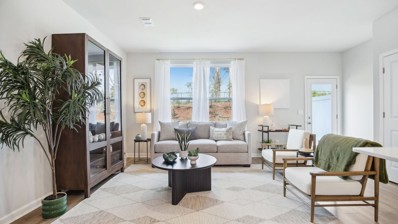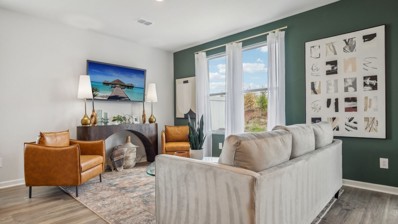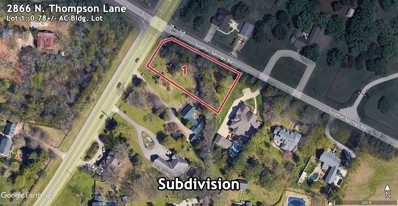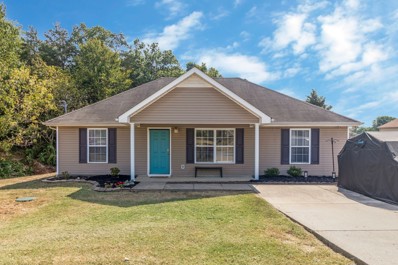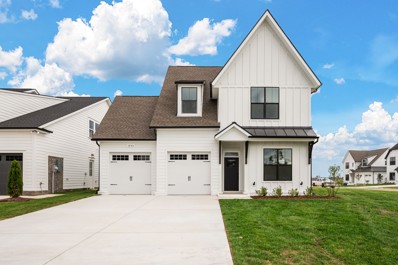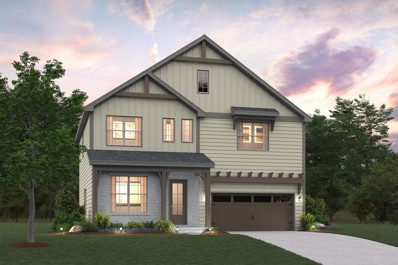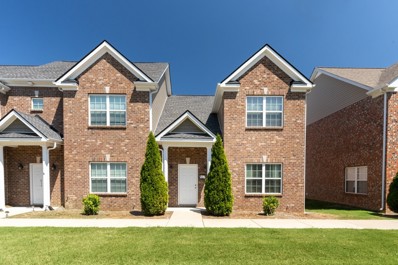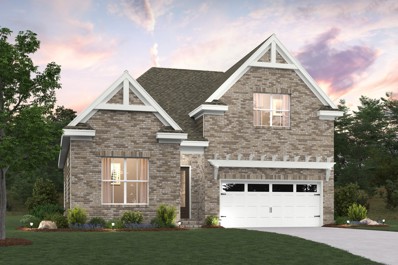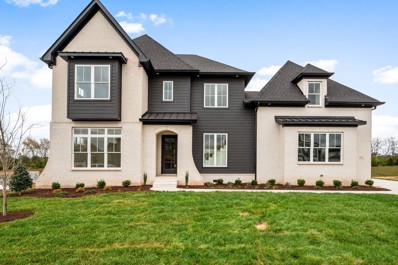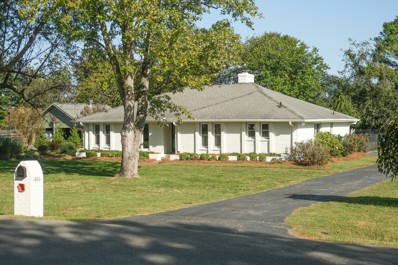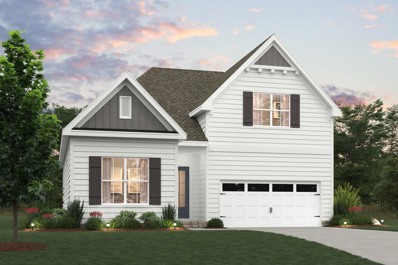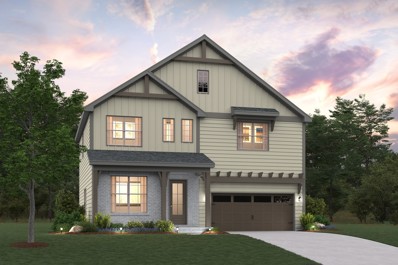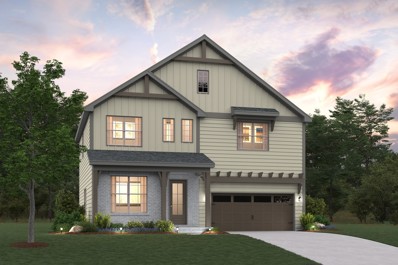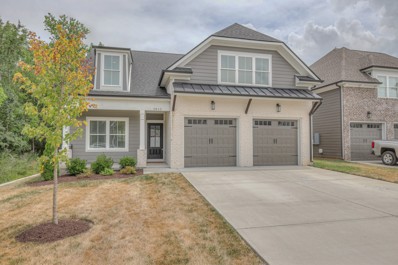Murfreesboro TN Homes for Rent
- Type:
- Single Family
- Sq.Ft.:
- 2,738
- Status:
- Active
- Beds:
- 4
- Lot size:
- 0.2 Acres
- Year built:
- 2024
- Baths:
- 3.00
- MLS#:
- 2755412
- Subdivision:
- Shelton Square Sec 5
ADDITIONAL INFORMATION
To be built-Celebration Homes' HARTLEY plan! Same layout as MODEL! **ALL PICS ARE OF MODEL HOMES WITH DIFFERENT FEATURES AND UPGRADES**12 ft. ceiling in Great room***Covered porch with gas fireplace**quartz, cubbies in mudroom**stylish detail in foyer**free-standing tub/with large tile shower** Many other upgrades included in this price! HURRY-there is still time to personalize this home with your choices! Plus GREAT Closing Cost incentive included when using Encompass Home Loans and builder title company. Only 2 lots left in this section of the Retreat! Buyer/Buyer agent to verify all items deemed important to include school zoning, taxes,etc. NOTE price subject to change depending on additional upgrades during design.
Open House:
Saturday, 12/7 2:00-3:00PM
- Type:
- Single Family
- Sq.Ft.:
- 5,156
- Status:
- Active
- Beds:
- 4
- Lot size:
- 0.5 Acres
- Year built:
- 1989
- Baths:
- 6.00
- MLS#:
- 2761737
- Subdivision:
- Riverview Park Sec 17
ADDITIONAL INFORMATION
PUBLIC AUCTION on December 14th @ 11 am. Spacious 5100+/- sq ft Home in Riverview Park, offers large living spaces, oversized three car 27 x 42 garage, 4 bedroom and 4 baths with two half baths, main level game room, vaulted ceiling sunroom with gas fireplace, den with masonry fireplace, large bonus room over garage with hardwood floors, wet bar, full bath, built-ins with gas fireplace, each bedroom has bathroom access, Look at floor plan attached in media section.
$3,400,000
225 N Thompson Ln Murfreesboro, TN 37129
- Type:
- Other
- Sq.Ft.:
- n/a
- Status:
- Active
- Beds:
- n/a
- Lot size:
- 3.06 Acres
- Baths:
- MLS#:
- 2757567
ADDITIONAL INFORMATION
Commercial Land ideal for a Hotel site. Roadway, all utilities, landscaping and sidewalks constructed back to the site. Mins from Old Fort Pkwy & Medical Center. Convenient to St. Thomas Rutherford, The Avenue, and other large retail shopping. Traffic count appx 24,000
- Type:
- Single Family
- Sq.Ft.:
- 2,339
- Status:
- Active
- Beds:
- 3
- Year built:
- 2024
- Baths:
- 3.00
- MLS#:
- 2757026
- Subdivision:
- Smith Farms
ADDITIONAL INFORMATION
This Sutherland home features 3 bedrooms with the Owner's suite on the first level, 2.5 baths, open concept kitchen, dining, great room, first floor flex-room and spacious loft! This home has been beautifully appointed by our Goodall design team and includes a light and bright kitchen with white kitchen cabinets, quartz countertops, & tile backsplash, upgraded interior door & trim package. Upgraded hardwood flooring included throughout common spaces on 1st floor & much more. $10,000 towards closing cost when working with our preferred lender & title company. Smith Farms is a beautiful community convenient to Nashville and only minutes from much of Murfreesboro’s convenient shopping, dining, & recreation. Come visit us today to learn more about Smith Farms!
- Type:
- Single Family
- Sq.Ft.:
- 2,547
- Status:
- Active
- Beds:
- 4
- Year built:
- 2024
- Baths:
- 3.00
- MLS#:
- 2757022
- Subdivision:
- Smith Farms
ADDITIONAL INFORMATION
The beautiful Roland floorplan the Homestead elevation. Upgrades galore; beautiful white cabinets, quartz countertops, upstairs loft, covered patio! See media for interior and exterior collages. Home will be finished in late October! $5,000 in closing costs when utilizing our preferred lender and title.
- Type:
- Single Family
- Sq.Ft.:
- 3,264
- Status:
- Active
- Beds:
- 5
- Lot size:
- 0.35 Acres
- Year built:
- 1999
- Baths:
- 4.00
- MLS#:
- 2755695
- Subdivision:
- Oakleigh Sec 1-a
ADDITIONAL INFORMATION
Located in the highly desirable Oakleigh subdivision, this exceptional 5-bedroom, 3.5-bathroom home combines elegance and modern comfort. Zoned for triple Siegel schools, it offers an ideal setting for those prioritizing top-notch education. The main level features a spacious office and a separate formal dining room, perfect for work and entertaining. The updated kitchen showcases modern finishes with ample storage. Newly renovated bathrooms add a touch of luxury, and the generous primary suite provides a serene retreat. Enjoy ample space in the oversized 2-car garage for vehicles and storage. Situated on a flat lot, the backyard is perfect for outdoor activities and relaxation. This home offers a blend of style, convenience, and community in one of the most sought-after areas.
- Type:
- Single Family
- Sq.Ft.:
- 1,540
- Status:
- Active
- Beds:
- 3
- Lot size:
- 0.93 Acres
- Year built:
- 1995
- Baths:
- 2.00
- MLS#:
- 2756445
- Subdivision:
- Summar Crossroads Phase 1
ADDITIONAL INFORMATION
Check out this adorable home in the Summar Crossroads subdivision. So many extras come with this home, including a 24x24 detached garage equipped with a STORM CELLAR. The converted garage adds extra square footage to the home. Use this space as a rec room, office, or extra bedroom. Master bedroom with double vanities + his and her closets in the bathroom. A large front yard gives plenty of room for the kids to play! 2 storage sheds to remain with property. Garden fencing will not remain with the property.
$1,195,000
2240 Shannon Dr Murfreesboro, TN 37129
- Type:
- Single Family
- Sq.Ft.:
- 4,242
- Status:
- Active
- Beds:
- 4
- Lot size:
- 3.8 Acres
- Year built:
- 1995
- Baths:
- 4.00
- MLS#:
- 2755203
- Subdivision:
- Riverbend Pointe
ADDITIONAL INFORMATION
Welcome to our serene retreat in a quiet cul-de-sac in the heart of Murfreesboro, where you can truly come home to nature. This beautiful property sits on nearly four acres, with the Stones River winding through the backyard. Every morning and evening, you’ll be greeted by an abundance of deer and turkeys as they wander the neighborhood. Each spring, fawns arrive, bringing joy to both young and old. As you enter the home, you are welcomed into a formal dining room adorned with custom-marbled paint, which leads to a cozy library where you can relax by the fire and enjoy a good book. The house features 3-4 bedrooms, a formal office, and a family room with a two-sided fireplace. The family room connects to a country kitchen, providing a perfect space to unwind at the end of the day. The eat-in kitchen offers a lovely view of the in-ground pool and the mature trees lining the back acreage. The owners' suite is conveniently located on the main level and includes a custom marble shower and separate vanities with newly installed granite. Upstairs, you'll find two spacious bedrooms with a Jack-and-Jill bathroom between them, each equipped with its own vanity. The basement features a bonus room and an exercise/bedroom/theater room with dual closets, leading to a three-car garage with ample storage. The roof was replaced in 2022 with 30-year shingles, and the new Pella windows have hidden screens. The pool liner, cover, and filter have all been replaced within the last two years. Both activities are available outside your back door if you enjoy fishing or kayaking. The property features three access points with gravel bars along the river. You can easily put in at the greenway and float back home, enjoying a shore lunch on the bank using the park-style camp stove by the river. Old Glory proudly flies in the backyard, visible from most areas of the property, dancing in the wind just outside the kitchen. Please note that the co-list agent is the owner/agent.
Open House:
Saturday, 11/30 12:00-5:00PM
- Type:
- Single Family
- Sq.Ft.:
- 2,652
- Status:
- Active
- Beds:
- 4
- Lot size:
- 0.26 Acres
- Year built:
- 2024
- Baths:
- 3.00
- MLS#:
- 2754998
- Subdivision:
- Sycamore Grove
ADDITIONAL INFORMATION
Designer Home by Celebration Homes! The Hadley- 1.5 story, 4 bedroom, 3 bath, bonus room, 2 car garage. 3 bedrooms on first floor, 4th bedroom, 3rd bath and bonus room upstairs. Awesome teenager/guest suite. High ceilings in foyer, great room, and bonus room. 8' exterior doors, covered back patio, great views. Spacious primary suite with huge bathroom. Primary bath includes large shower, freestanding tub, separate vanities, large walk in closet. Kitchen has large island, gas cooktop, wall oven, wall microwave and vented hood above cooktop. Home backs up to common area.
- Type:
- Single Family
- Sq.Ft.:
- 1,123
- Status:
- Active
- Beds:
- 3
- Lot size:
- 0.12 Acres
- Year built:
- 2006
- Baths:
- 2.00
- MLS#:
- 2754856
- Subdivision:
- Florence Point Sec 3 Pb30-93
ADDITIONAL INFORMATION
BLACKMAN SCHOOLS, NO HOA, 1-level ranch style home with brand new PRIVACY FENCY and huge deck in back yard! This neighborhood features underground utilities, with sidewalks and streetlights throughout. NEW FLOORING and FRESH PAINT in the home. Primary bedroom on main level. Electric stove/oven, dishwasher and microwave convey with the property. *** Receive 1% of the loan amount to use towards closing costs or rate buydown when using preferred lender ***
- Type:
- Townhouse
- Sq.Ft.:
- 1,474
- Status:
- Active
- Beds:
- 3
- Year built:
- 2024
- Baths:
- 3.00
- MLS#:
- 2754819
- Subdivision:
- River Landing
ADDITIONAL INFORMATION
$10,000 TOWARDS CLOSING COSTS + AMAZING BELOW MARKET FIXED INTEREST RATES WITH PREFERRED LENDER This is LOT 80 D.R. Horton’s Premier Riverfront Community nestled along Stones River and Overall Creek in the heart of Murfreesboro’s new gateway. Amenities include Canoe/Kayak Launch Points, Expansive Swimming Pool with Amenity Center, Children’s Playground and scenic Walking Trails throughout. Conveniently located at Northwest Broad & Singer Road with direct access to I-24 and 840 assuring fast commuting times and a 30-minute drive to Nashville/BNA Airport. Ascension St. Thomas Medical Center, The Avenue Shopping Center and a plethora of restaurants/grocery stores are all within minutes from River Landing. INTERIOR UNIT Medford Townhome with Quartz Countertops in kitchen and bathrooms, Stainless Whirlpool Appliances, Engineered Hardwood Floors and a spacious Primary Suite with large walk-in closet.
Open House:
Saturday, 11/30 12:30-4:00PM
- Type:
- Single Family
- Sq.Ft.:
- 1,474
- Status:
- Active
- Beds:
- 3
- Year built:
- 2024
- Baths:
- 3.00
- MLS#:
- 2754671
- Subdivision:
- River Landing
ADDITIONAL INFORMATION
$10,000 TOWARDS CLOSING COSTS + AMAZING BELOW MARKET 30 YEAR FIXED INTEREST RATES WITH PREFERRED LENDER- PLEASE SEE ATTACHED FLYER.- Lot 75. Located along Stones River and Overall Creek in the heart of Murfreesboro’s new gateway. Amenities include Canoe/Kayak Launch Points, Expansive Swimming Pool with Amenity Center, Children’s Playground and scenic Walking Trails throughout. Conveniently located at Northwest Broad & Singer Road with direct access to I-24 and 840 assuring fast commuting times and a 30-minute drive to Nashville/BNA Airport. Ascension St. Thomas Medical Center, The Avenue Shopping Center and a plethora of restaurants/grocery stores are all within minutes from River Landing. INTERIOR UNIT Medford Townhome with Quartz Countertops in kitchen and bathrooms, Stainless Whirlpool Appliances, Engineered Hardwood Floors and a spacious Primary Suite with large walk-in closet and ensuite bathroom. TAXES ARE ESTIMATED
- Type:
- Land
- Sq.Ft.:
- n/a
- Status:
- Active
- Beds:
- n/a
- Lot size:
- 0.87 Acres
- Baths:
- MLS#:
- 2755081
- Subdivision:
- Thompson Springs Resub
ADDITIONAL INFORMATION
Large corner lot with frontage on both N Thompson Lane and Sulphur Springs Rd. 0.78+/- AC offers plenty of room and privacy. All utilities available. Zoning is RS-15.
- Type:
- Single Family
- Sq.Ft.:
- 1,260
- Status:
- Active
- Beds:
- 3
- Lot size:
- 0.36 Acres
- Year built:
- 2006
- Baths:
- 2.00
- MLS#:
- 2754396
- Subdivision:
- Fall Creek Sec 3
ADDITIONAL INFORMATION
Step into the inviting home locate d at 316 Slippery Rock Dr. situated in the Fall Creek subdivision in Murfreesboro, Tn. This charming single-level home offers three bedrooms and two bathrooms, with the primary bedroom boasting two closets and a bathroom with double sinks. The living room showcases high vaulted ceilings and kitchen includes an eating area and pantry. Outside, you'll see an additional concrete pad in the drive way, and an above-ground pool from 2022. HVAC installed in 2020. Don't miss out on the chance to make this your dream home - schedule your appointment today!
- Type:
- Single Family
- Sq.Ft.:
- 3,020
- Status:
- Active
- Beds:
- 4
- Baths:
- 3.00
- MLS#:
- 2754973
- Subdivision:
- Shelton Square Sec 8
ADDITIONAL INFORMATION
Welcome to your new home- The Grace. This home boasts over 3,000 sq ft. 4 bed, 3 bathroom home perfect for entertaining and relaxing. Massive owners suite on the first level with luxurious soaking tub and walk in shower. Office study, guest room and owners suite all on the first floor. Covered rear screened in porch INCLUDED with concrete stamping and FIRE PLACE! Upstairs, 2 additional large bedrooms with walk in closets and a bonus room PLUS a large walk in storage area. Choose your finishes in the home. Irrigation and lawn maintenance included! Blackman school zones. Schedule apt with Katie to view this home.
$482,990
3640 Apies St Murfreesboro, TN 37129
- Type:
- Single Family
- Sq.Ft.:
- 2,406
- Status:
- Active
- Beds:
- 3
- Baths:
- 3.00
- MLS#:
- 2753975
- Subdivision:
- Pretoria Falls
ADDITIONAL INFORMATION
Introducing New Floor Plans in the highly sought after Pretoria Falls community.
- Type:
- Townhouse
- Sq.Ft.:
- 1,613
- Status:
- Active
- Beds:
- 3
- Year built:
- 2017
- Baths:
- 3.00
- MLS#:
- 2757563
- Subdivision:
- Liberty Village Ph 1 Units 29
ADDITIONAL INFORMATION
Public Remarks: This end unit townhome is ready for a new owner. Step inside to an open floor plan, with hardwood floors, nice foyer, updated light fixtures, stainless steel appliances. Primary bedroom with large bathroom downstairs & walk in closet. Outdoors features a private fenced patio with a covered 2 car carport. Upstairs features two large guest bedrooms, full bathroom, and a loft area perfect for entertaining, home office, or playroom. This floor plan does not disappoint, so much space and move in ready! Community includes playground area and across the street from Richard Siegal Park. 1% lender incentive available with use of preferred lender, Amy Rockett
$462,990
3633 Apies St Murfreesboro, TN 37129
- Type:
- Single Family
- Sq.Ft.:
- 2,085
- Status:
- Active
- Beds:
- 3
- Baths:
- 3.00
- MLS#:
- 2754003
- Subdivision:
- Pretoria Falls
ADDITIONAL INFORMATION
Welcome to your dream home in a highly sought-after neighborhood! This beautifully designed residence features a spacious primary bedroom conveniently located on the 1st floor, offering both privacy and ease for access. The open floor plan is perfect for entertaining, flowing seamlessly from the living area to the modern kitchen. You'll also find a secondary bedroom that can serve as guest space or as a home office. The 2nd floor offers an additional bedroom and full bath along with a versatile bonus room - ideal for a media room, playroom, or extra storage. Enjoy the convenience of being just minutes away from an array of shopping, dining, and recreational options, with easy access to the interstate for a quick commute. Don't miss the chance to own this exceptional home in a prime location. Seller incentives offered when financing through our preferred lender.
$1,079,000
2830 Chaudoin Court Murfreesboro, TN 37129
- Type:
- Single Family
- Sq.Ft.:
- 4,498
- Status:
- Active
- Beds:
- 5
- Lot size:
- 0.35 Acres
- Year built:
- 2024
- Baths:
- 4.00
- MLS#:
- 2754741
- Subdivision:
- Shelton Square
ADDITIONAL INFORMATION
Impressive open custom build. Chef's kitchen with 6-burner gas cooktop, double ovens, and custom cabinetry. Bright, airy living room opening onto spacious covered patio with full masonry fireplace. Magnificent primary en-suite has large tile-and-glass shower, separate soaking tub and double vanities. Well thought-out layout upstairs with 3bdr (1 en-suite), 2nd-floor laundry hookups, large family room. Tankless water heater. Oversized three-car garage . Wonderful neighborhood amenities includes zero-entry saltwater pool, playground, basketball court, dog park, walking trails, and clubhouse. Ideal location on the west side of town with easy access to I-24 and I-840.
- Type:
- Single Family
- Sq.Ft.:
- 2,715
- Status:
- Active
- Beds:
- 3
- Lot size:
- 0.66 Acres
- Year built:
- 1972
- Baths:
- 3.00
- MLS#:
- 2754249
- Subdivision:
- Riverview Resub Sec 2
ADDITIONAL INFORMATION
Welcome to this stunning, completely renovated home in the highly sought-after Riverview subdivision! Inside you'll find new engineered hw floors flowing seamlessly through the main living space, lending warmth & elegance to every room. The kitchen is a chef’s dream, featuring custom cabinets by Henry’s, high-end ZLINE appl's, & a gas range for precision cooking. A large butler’s pantry with floor-to-ceiling cabinetry provides ample storage, making organization a breeze. The primary suite includes a custom-built closet system & a luxurious bathroom adorned with a marble mosaic tile floor, heated tub, & designer finishes. The secondary bathroom spares no detail, offering a zelliage-tiled, zero-entry shower for a modern, spa-like feel. Updated lighting throughout the home add a contemporary touch. Relax by the floor to ceiling gas fp in the vaulted great room. Outside is a flagstone patio that overlooks a pristine saltwater pool in a fenced yard. This home is just a short golf cart ride to course!
$461,990
3637 Apies St Murfreesboro, TN 37129
Open House:
Wednesday, 11/27 1:00-5:00PM
- Type:
- Single Family
- Sq.Ft.:
- 2,085
- Status:
- Active
- Beds:
- 3
- Baths:
- 3.00
- MLS#:
- 2753998
- Subdivision:
- Pretoria Falls
ADDITIONAL INFORMATION
Welcome to your dream home in a highly sought-after neighborhood! This beautifully designed residence features a spacious primary bedroom conveniently located on the 1st floor, offering both privacy and ease for access. The open floor plan is perfect for entertaining, flowing seamlessly from the living area to the modern kitchen. You'll also find a secondary bedroom that can serve as guest space or as a home office. The 2nd floor offers an additional bedroom and full bath along with a versatile bonus room - ideal for a media room, playroom, or extra storage. Enjoy the convenience of being just minutes away from an array of shopping, dining, and recreational options, with easy access to the interstate for a quick commute. Don't miss the chance to own this exceptional home in a prime location. Seller incentives offered when financing through our preferred lender.
$479,990
3629 Apies St Murfreesboro, TN 37129
- Type:
- Single Family
- Sq.Ft.:
- 2,406
- Status:
- Active
- Beds:
- 3
- Baths:
- 3.00
- MLS#:
- 2753981
- Subdivision:
- Pretoria Falls
ADDITIONAL INFORMATION
Discover your prefect home is this beautiful neighborhood, featuring 3 spacious bedrooms and a versatile bonus room, all equipped with large closets for ample storage. The open-concept design seamlessly connects the great room, kitchen, and dining area, creating an inviting space for family gatherings and entertaining. Enjoy the convenience of additional flex space on the first floor, ideal for a home office or play area. Step outside to the covered rear patio, perfect for relaxing or outdoor dining. Located just moments away from shopping, restaurants, and with easy access to the interstate, this home offers the ideal blend of comfort and convenience. Don't miss your opportunity to make this stunning property your own! Seller incentives offered when financing through our preferred lender.
$479,990
3617 Apies St Murfreesboro, TN 37129
Open House:
Wednesday, 11/27 1:00-5:00PM
- Type:
- Single Family
- Sq.Ft.:
- 2,406
- Status:
- Active
- Beds:
- 3
- Baths:
- 3.00
- MLS#:
- 2753971
- Subdivision:
- Pretoria Falls
ADDITIONAL INFORMATION
Discover your prefect home is this beautiful neighborhood, featuring 3 spacious bedrooms and a versatile bonus room, all equipped with large closets for ample storage. The open-concept design seamlessly connects the great room, kitchen, and dining area, creating an inviting space for family gatherings and entertaining. Enjoy the convenience of additional flex space on the first floor, ideal for a home office or play area. Step outside to the covered rear patio, perfect for relaxing or outdoor dining. Located just moments away from shopping, restaurants, and with easy access to the interstate, this home offers the ideal blend of comfort and convenience. Don't miss your opportunity to make this stunning property your own! Seller incentives offered when financing through our preferred lender.
$324,900
707 Lynn St Murfreesboro, TN 37129
- Type:
- Single Family
- Sq.Ft.:
- 1,650
- Status:
- Active
- Beds:
- 3
- Lot size:
- 0.29 Acres
- Year built:
- 1952
- Baths:
- 2.00
- MLS#:
- 2754080
- Subdivision:
- Charles Clark
ADDITIONAL INFORMATION
Discover this charming 1950s 3 bed, 2 bath home in the heart of Murfreesboro! With original hardwood floors and a serene, shady backyard fully fenced for privacy, this picturesque property blends classic charm with modern convenience. The spacious deck is ideal for entertaining, while the laundry/utility room adds extra storage and functionality. Perfectly situated near shopping, dining, and all the city has to offer—this home is a true gem! Buyer and buyer's agent to verify all pertinent information.
- Type:
- Single Family
- Sq.Ft.:
- 2,719
- Status:
- Active
- Beds:
- 4
- Year built:
- 2021
- Baths:
- 4.00
- MLS#:
- 2753444
- Subdivision:
- Caroline Farms
ADDITIONAL INFORMATION
Newer Home in Caroline Farms across from Siegel Schools! Seller are offering to pay $5,000 towards closings costs and lender may pay a 1% buy down for the buyers rate! Awesome floor plan features Guest Bed down. Laminate hardwood floors. Open eat in kitchen/living room area w/island. Kitchen has granite countertops. Tile backsplash. SS appliances. Under cabinet lighting. Pantry. Electric fireplace w/ tile surround. Huge master down. Big Master Bath w/TWO WI closets/ granite, tile shower, single standing tub, and two huge closets. Big laundry w/ granite and cabinets. 3 Bd/2 FB up with bonus room.
Andrea D. Conner, License 344441, Xome Inc., License 262361, [email protected], 844-400-XOME (9663), 751 Highway 121 Bypass, Suite 100, Lewisville, Texas 75067


Listings courtesy of RealTracs MLS as distributed by MLS GRID, based on information submitted to the MLS GRID as of {{last updated}}.. All data is obtained from various sources and may not have been verified by broker or MLS GRID. Supplied Open House Information is subject to change without notice. All information should be independently reviewed and verified for accuracy. Properties may or may not be listed by the office/agent presenting the information. The Digital Millennium Copyright Act of 1998, 17 U.S.C. § 512 (the “DMCA”) provides recourse for copyright owners who believe that material appearing on the Internet infringes their rights under U.S. copyright law. If you believe in good faith that any content or material made available in connection with our website or services infringes your copyright, you (or your agent) may send us a notice requesting that the content or material be removed, or access to it blocked. Notices must be sent in writing by email to [email protected]. The DMCA requires that your notice of alleged copyright infringement include the following information: (1) description of the copyrighted work that is the subject of claimed infringement; (2) description of the alleged infringing content and information sufficient to permit us to locate the content; (3) contact information for you, including your address, telephone number and email address; (4) a statement by you that you have a good faith belief that the content in the manner complained of is not authorized by the copyright owner, or its agent, or by the operation of any law; (5) a statement by you, signed under penalty of perjury, that the information in the notification is accurate and that you have the authority to enforce the copyrights that are claimed to be infringed; and (6) a physical or electronic signature of the copyright owner or a person authorized to act on the copyright owner’s behalf. Failure t
Murfreesboro Real Estate
The median home value in Murfreesboro, TN is $381,700. This is lower than the county median home value of $391,800. The national median home value is $338,100. The average price of homes sold in Murfreesboro, TN is $381,700. Approximately 48% of Murfreesboro homes are owned, compared to 43.08% rented, while 8.93% are vacant. Murfreesboro real estate listings include condos, townhomes, and single family homes for sale. Commercial properties are also available. If you see a property you’re interested in, contact a Murfreesboro real estate agent to arrange a tour today!
Murfreesboro, Tennessee 37129 has a population of 148,970. Murfreesboro 37129 is more family-centric than the surrounding county with 35.23% of the households containing married families with children. The county average for households married with children is 34.98%.
The median household income in Murfreesboro, Tennessee 37129 is $66,984. The median household income for the surrounding county is $72,985 compared to the national median of $69,021. The median age of people living in Murfreesboro 37129 is 30.9 years.
Murfreesboro Weather
The average high temperature in July is 89.3 degrees, with an average low temperature in January of 25.3 degrees. The average rainfall is approximately 53.5 inches per year, with 4.1 inches of snow per year.
