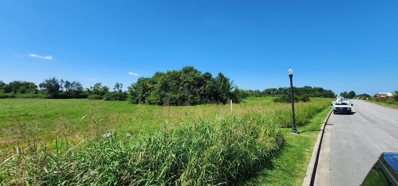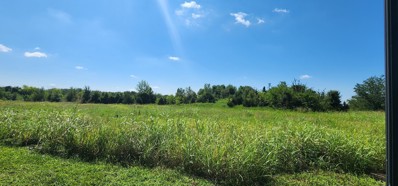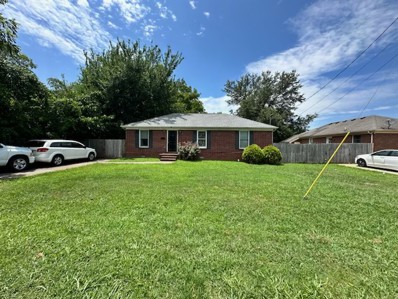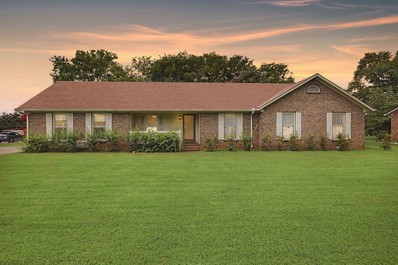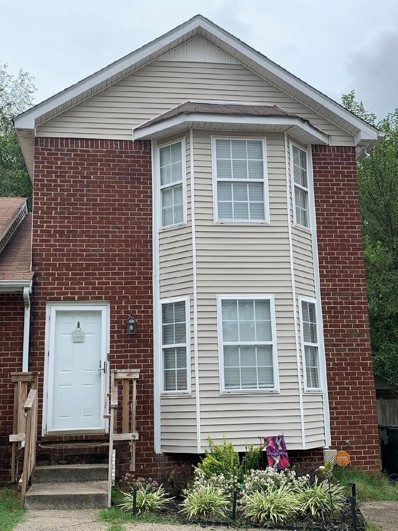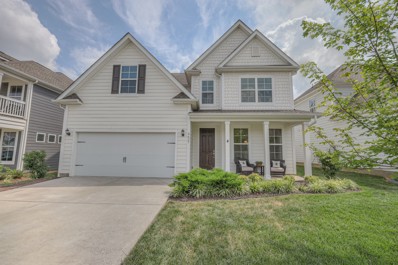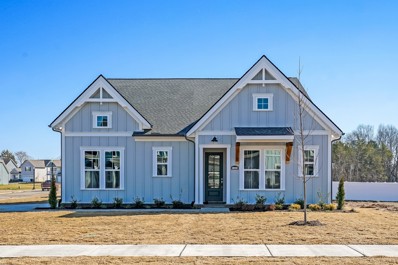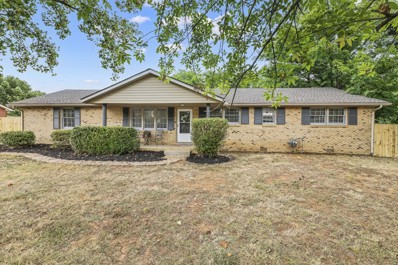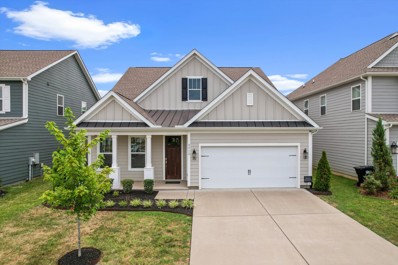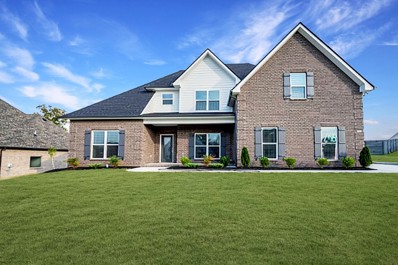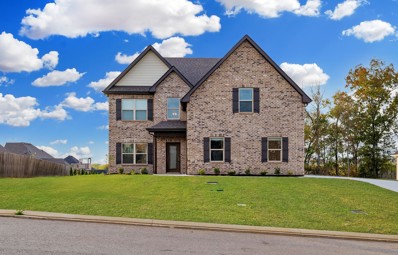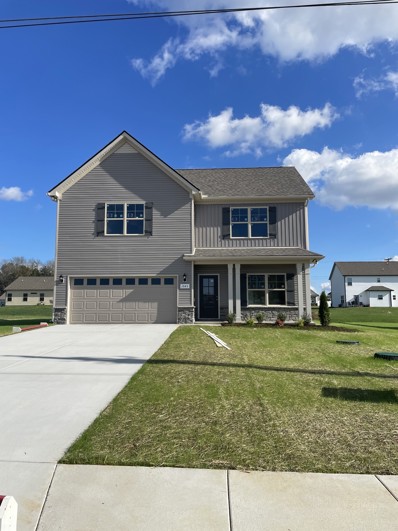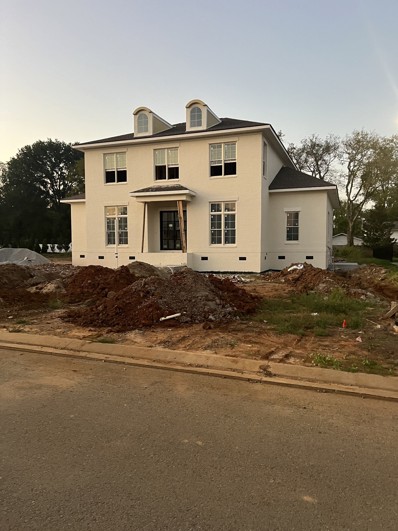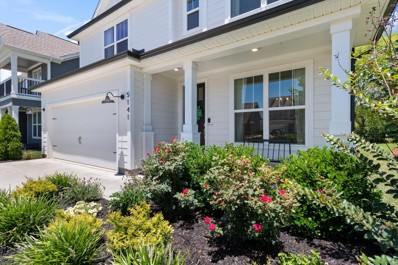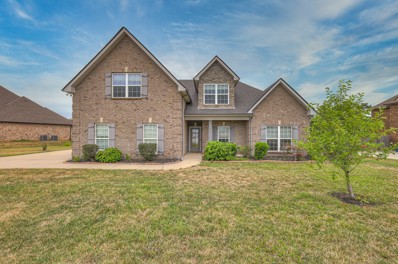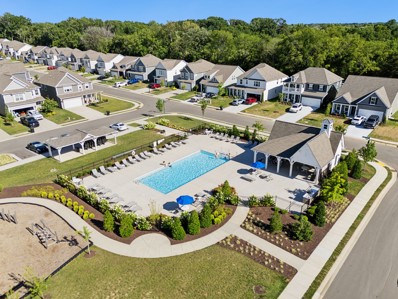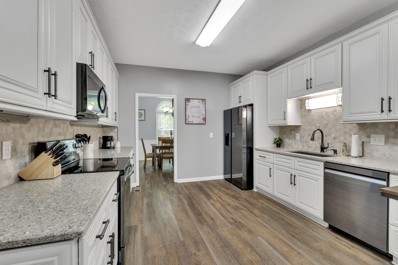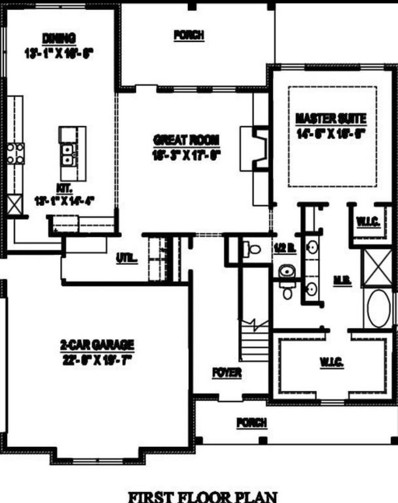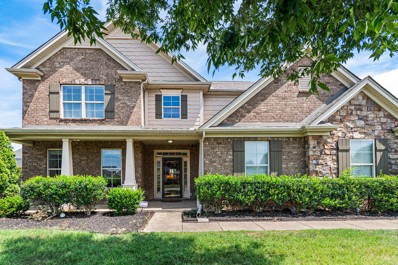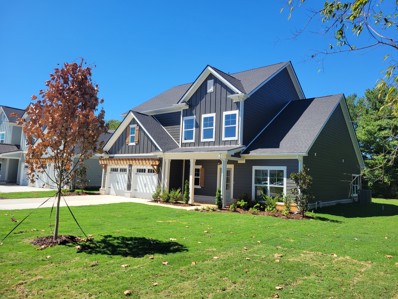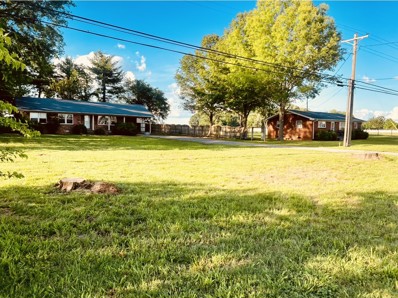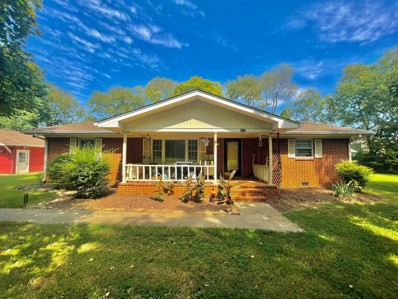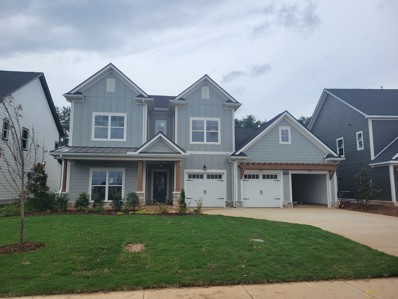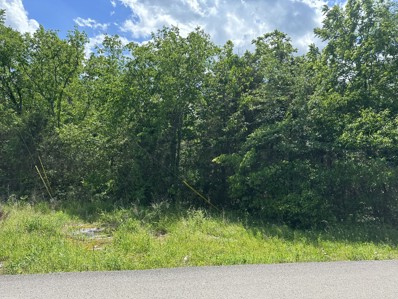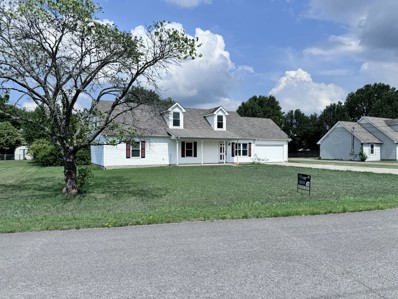Murfreesboro TN Homes for Rent
$1,393,920
0 Victory Station Way Murfreesboro, TN 37129
- Type:
- Other
- Sq.Ft.:
- 87,120
- Status:
- Active
- Beds:
- n/a
- Lot size:
- 2 Acres
- Baths:
- MLS#:
- 2696497
ADDITIONAL INFORMATION
Property is part of a PUD and the permitted uses chart is in media section. Additional properties for sale/lease. Listing agent is related to the seller.
$19,209,960
0 Victory Station Way Murfreesboro, TN 37129
- Type:
- Other
- Sq.Ft.:
- 137,214
- Status:
- Active
- Beds:
- n/a
- Lot size:
- 31.5 Acres
- Baths:
- MLS#:
- 2696493
ADDITIONAL INFORMATION
Property is part of a PUD and the permitted uses chart is in media section. Additional properties for sale/lease. Listing agent is related to the seller.
- Type:
- Single Family
- Sq.Ft.:
- 1,102
- Status:
- Active
- Beds:
- 3
- Lot size:
- 0.19 Acres
- Year built:
- 1998
- Baths:
- 2.00
- MLS#:
- 2690408
- Subdivision:
- Kingwood Hgts Resub
ADDITIONAL INFORMATION
Great all brick house with privacy fence. All appliances are new and about a month old and the fridge will convey. Roof is approximately 2 years old, HVAC is less than 4 year. The inside floor plan is very open with all LVP flooring throughout except bathrooms. House is close to shopping areas and great schools.
- Type:
- Single Family
- Sq.Ft.:
- 2,386
- Status:
- Active
- Beds:
- 4
- Lot size:
- 0.48 Acres
- Year built:
- 1983
- Baths:
- 2.00
- MLS#:
- 2682582
- Subdivision:
- Regency Park Sec 2
ADDITIONAL INFORMATION
BRAND NEW HVAC JUST INSTALLED AND NUMEROUS REPAIRS DONE! Welcome to your dream family home in the heart of Murfreesboro! This beautiful ranch-style house is perfect for a growing family and offers plenty of space with four spacious bedrooms and two full bathrooms. Experience true comfort with walk-in closets in the primary suite, a cozy living room for family gatherings, and a formal dining room for entertaining guests. But that's not all! This home features a fantastic converted flex space that can be utilized as a rec room, home office, or additional living area to suit your family's needs. Nestled in a friendly neighborhood, you'll enjoy the convenience of being just minutes away from Siegel schools, Sportscom, McKnight Park, and the VA hospital. Imagine spending your weekends relaxing in your private backyard. -P
- Type:
- Townhouse
- Sq.Ft.:
- 1,260
- Status:
- Active
- Beds:
- 2
- Year built:
- 1998
- Baths:
- 2.00
- MLS#:
- 2702880
- Subdivision:
- Tinnell Court Two Resub
ADDITIONAL INFORMATION
Price Improvement. Motivated seller. Cul-De-Sac location with little traffic. Privacy fence and concrete driveway. Updated floors on main level with a spacious living room with bay window. Carpet in second floor and stairs was replaced recently. Walk-in closets, plenty of storage space, spacious bedrooms separated by a full bathroom. New roof installed 2023.
- Type:
- Single Family
- Sq.Ft.:
- 2,654
- Status:
- Active
- Beds:
- 4
- Lot size:
- 0.16 Acres
- Year built:
- 2020
- Baths:
- 3.00
- MLS#:
- 2681521
- Subdivision:
- Shelton Square Sec 2 Ph 1
ADDITIONAL INFORMATION
Gorgeous like-new home in sought-after Shelton Square! This neighborhood offers resort style amenities including a clubhouse with catering kitchen, huge pool and lounge area, playgrounds, walking trails, basketball court, dog park, and community events. The bright and airy home provides an open concept main level with both a formal dining and breakfast area. In the kitchen, you'll find stainless appliances and granite countertops with island seating. Tucked beside the living area is a guest bedroom and full bath. The second level holds a spacious primary suite and 2 additional bedrooms, along with a laundry room and large bonus room with 2 closets for extra storage. Enjoy the covered patio overlooking a large privacy-fenced backyard! Easy access to 840 and I-24, and just minutes to shopping, restaurants, and entertainment!
Open House:
Saturday, 11/30 1:30-4:00PM
- Type:
- Single Family
- Sq.Ft.:
- 2,488
- Status:
- Active
- Beds:
- 3
- Year built:
- 2023
- Baths:
- 3.00
- MLS#:
- 2680277
- Subdivision:
- Shelton Square
ADDITIONAL INFORMATION
Please continue to show! Great price on this side entry Beddington plan by Celebration Homes! **Features Front office with Chevron trim detail**Plank flooring on 1st floor**Gas FP**Spacious open foyer **Powder rm with decorative wood shelving wall**Kitchen has 5 burner gas cooktop*Trashbin pullout**Large island**Wood chimney hood**Wood shelving in Pantry and Primary closet**Primary bdrm down with sep tub& shower**MANY other upgrades! SHELTON SQUARE offers the best in RESORT STYLE living with a pocket park by the pond, a playground, a dog park and a 1/2 basketball court, a fitness pool, and a MUST SEE Manor House that features a spacious work out room, catering kitchen and gathering room ** Buyer/buyer's agent to verify all information deemed important to them to include taxes, schools,etc.
$429,000
6326 Lee Ave Murfreesboro, TN 37129
- Type:
- Single Family
- Sq.Ft.:
- 1,750
- Status:
- Active
- Beds:
- 3
- Lot size:
- 0.44 Acres
- Year built:
- 1973
- Baths:
- 2.00
- MLS#:
- 2683024
- Subdivision:
- Joywood I
ADDITIONAL INFORMATION
PRICE REDUCTION & NO CITY TAXES for this updated 3-bedroom, 2-bath, all-brick Ranch home. DETACHED GARAGE with separate heated/cooled space perfect for office, man cave, she-shed, etc. Inside, discover new LVP floors throughout, all new paint, new lighting & much more! As you enter the front door the living room greets you with large windows flooding the space with natural light. The charming kitchen features an eat-in bar top & opens to a full eat-in dining room. The large primary suite w/ an en-suite full bathroom and two additional spacious bedrooms. Adjacent to the kitchen discover the immense den/family room & adjoining laundry/utility room. Abundant outdoor space featuring a covered deck, new fencing (including a driveway gate), detached one-car garage w/ separate studio perfect for an office/flex space & a large parking pad. 1.5 yr old roof, 2.5 yr old HVAC w/ natural gas heat. Located between Murfreesboro & Smyrna. Stewartsboro Elem, Blackman Middle & Blackman High zoning.
- Type:
- Single Family
- Sq.Ft.:
- 2,738
- Status:
- Active
- Beds:
- 4
- Lot size:
- 0.17 Acres
- Year built:
- 2020
- Baths:
- 4.00
- MLS#:
- 2678344
- Subdivision:
- Kingsbury Sec 1
ADDITIONAL INFORMATION
This immaculate 4-bedroom, 3.5-bathroom home in a PERFECT neighborhood community is a true showstopper!! This home has NEVER been lived in! It features a premium lot, living room fireplace, spacious bedrooms, large bonus room, dedicated dining area, office/study, and walk-in closets throughout. The screened-in back porch, large soaking tub and shower in the primary suite, gourmet kitchen with a cooktop, vent hood, farm-style sink, and quartz countertops add to its appeal! The value here is unmatched! Community amenities include a beautiful pool and pool house, dog park, fire pit, and large playground. Security system, washer, dryer, and kitchen appliances are included. *See the property video in the media section.*
- Type:
- Single Family
- Sq.Ft.:
- 2,858
- Status:
- Active
- Beds:
- 4
- Lot size:
- 0.35 Acres
- Year built:
- 2024
- Baths:
- 4.00
- MLS#:
- 2677356
- Subdivision:
- Cascade Falls Sec 7
ADDITIONAL INFORMATION
The Triton Plan. All Brick, Open With A Large Living Room Area, Fireplace, 4 Bedrooms, 3.5 Baths, Bedroom Upstairs Has a Suite With A Bath. House Features Foyer, Custom Cabinets and Granite In The Kitchen & Baths, Hardwood Floors Throughout The Main & Stairs, Carpet In BDs, Sep Vanities, Tiled Shower in Primary Bath, Tile In Wet Areas, Dining & Breakfast Rooms, Nice Sized Bonus Room, & A Covered Patio.
- Type:
- Single Family
- Sq.Ft.:
- 2,800
- Status:
- Active
- Beds:
- 4
- Lot size:
- 0.59 Acres
- Year built:
- 2024
- Baths:
- 4.00
- MLS#:
- 2677352
- Subdivision:
- Cascade Falls Sec 7
ADDITIONAL INFORMATION
Welcome To 1207 Sycamore Leaf Way! This All Brick Home In Murfreesboro, TN Offers 4 Bedrooms, 3.5 Baths, And An Inviting Living Area. The Modern Kitchen Features High-Quality Appliances And A Breakfast Bar/Island. Downstairs, You'll Find A Luxurious Primary Bedroom With An Ensuite Bathroom. Custom Cabinets, Granite In The Kitchen & Baths. Hardwood Floors Throughout The Main & Stairs, Tiled Shower In Primary Bath, Tile In Wet Areas, Dining/Breakfast Area. Upstairs, Comes With Three Additional Well-Sized Bedrooms, Two Full Baths. One Bedroom Comes With It’s Own Full Bath. Upstairs Also Includes A Nice Sized Bonus Room. The Attached Two-Car Garage Provides Convenience. Located Near Amenities And Excellent Schools, This Home Is A Must-See! This Home Provides Easy Access To I-840, Restaurants, Lakes, Golf Courses & More.
Open House:
Saturday, 11/30 1:00-3:00PM
- Type:
- Single Family
- Sq.Ft.:
- 1,824
- Status:
- Active
- Beds:
- 3
- Lot size:
- 0.35 Acres
- Year built:
- 2024
- Baths:
- 3.00
- MLS#:
- 2745726
- Subdivision:
- Creeksbend
ADDITIONAL INFORMATION
$1,325,000
1726 London Ave Murfreesboro, TN 37129
Open House:
Saturday, 11/30 1:00-3:00PM
- Type:
- Single Family
- Sq.Ft.:
- 3,713
- Status:
- Active
- Beds:
- 4
- Lot size:
- 0.42 Acres
- Year built:
- 2024
- Baths:
- 6.00
- MLS#:
- 2745683
- Subdivision:
- Riverview Cove
ADDITIONAL INFORMATION
Your dream home awaits! The Richardson Group has done it again...This charming, to be built home will feature a large open floor plan on the first floor that is perfect for entertaining. Some of the functional benefits of this home include but are not limited to, a guest bedroom on the main level, a utility/laundry room located just off the master bedroom closet, a generously sized bonus room to accommodate family fun and/or friendly festivities and a covered back porch equipped with an outdoor kitchen for your spring/summer barbecues! Located in the new Riverview Cove community, this beautiful custom home will surely stand out!
- Type:
- Single Family
- Sq.Ft.:
- 2,776
- Status:
- Active
- Beds:
- 4
- Lot size:
- 0.15 Acres
- Year built:
- 2021
- Baths:
- 4.00
- MLS#:
- 2674238
- Subdivision:
- Shelton Square Sec 4 Ph 1
ADDITIONAL INFORMATION
Incredible side walk lined neighborhood! Huge Pool and layout area, clubhouse with great gym and yoga room! Playgrounds and basketball area. Amazing community close to town! This home features keyless entry, tons of natural light, stainless appliances, gas stove top, built in oven and microwave, white shaker cabinets, back splash, downstairs primary bedroom, laundry access to the hallway and primary closet! Also, backs up to trees! This home is absolutely spotless! Livingroom with vaulted ceilings and cedar beams. Gas fireplace and covered back porch! 4 large bedrooms and a bonus room. Plenty of storage! Come and see for yourself!
- Type:
- Single Family
- Sq.Ft.:
- 2,708
- Status:
- Active
- Beds:
- 4
- Lot size:
- 0.4 Acres
- Year built:
- 2017
- Baths:
- 3.00
- MLS#:
- 2675123
- Subdivision:
- Cascade Falls Sec 4
ADDITIONAL INFORMATION
Check out this beautiful, brick home featuring 4 bedrooms, 3 full baths and a huge upstairs bonus room. The kitchen is beautiful with granite countertops throughout, oversized island, upgraded stainless steel appliances with smart features, and is open to the spacious living area. The house has smart light fixtures and bulbs, a full-house water filtration system that conveys, and irrigation system in the front and back yard. The beautiful backyard is fully fenced and has a large covered patio attached to the house. You won't want to miss out on this one! **Smart House, Large fenced backyard, upgrades throughout!**
- Type:
- Single Family
- Sq.Ft.:
- 2,089
- Status:
- Active
- Beds:
- 3
- Lot size:
- 0.13 Acres
- Year built:
- 2023
- Baths:
- 3.00
- MLS#:
- 2674811
- Subdivision:
- Kingsbury Sec 3
ADDITIONAL INFORMATION
Introducing this stunning home in Kingsbury featuring 3 bedrooms and 2.5 bathrooms, designed for both comfort and style. The kitchen boasts a charming farmhouse sink and quartz countertops throughout, complemented by upgraded stainless steel appliances. Enjoy the elegance of a baton board accent wall and an upgraded light package, which includes canned lighting throughout the entire house. The Beachwood laminate flooring provides a warm and inviting atmosphere, while the luxury bath features a floor-to-ceiling subway tile shower. The double open railing in the loft adds a touch of sophistication, and the crown molding on the lower level enhances the home's classic appeal. Convenience is key with a shoe bench by the garage entry! Step outside to find a covered patio perfect for outdoor relaxation. You will love Kingsbury's amenities, including a dog park, playground, and pool, make this home perfect for families. Schedule a showing TODAY!
- Type:
- Single Family
- Sq.Ft.:
- 2,808
- Status:
- Active
- Beds:
- 3
- Lot size:
- 0.3 Acres
- Year built:
- 1996
- Baths:
- 2.00
- MLS#:
- 2670110
- Subdivision:
- Thompson Square
ADDITIONAL INFORMATION
Contracted buyer must sell to purchase!*Continue to show!*Rare opportunity to live in Thompson Square*Brand new water heater & HVAC unit on main level*So many updates in the past 4 years: total kitchen renovation (2021) with Samsung black stainless appliances all remaining / quartz counters / tile backsplash, primary suite bathroom with extra-long marble counter and two sinks renovated '23, hall bathroom renovated '24, LVP flooring throughout the entire home '21, almost every room in the house has been painted a neutral color, new swimming pool '21*GE washer & dryer remain '21, built-in shelving and hanging storage racks in the garage*Refrigerator and freezer in the garage do not remain*Giant bonus room 32' long*All one-level living except the bonus room*3 separate living spaces*Separate laundry room*Large walk-in floored attic storage*All closets are over-sized*Rocking chair covered front porch*Huge covered rear patio overlooks flat back yard
- Type:
- Single Family
- Sq.Ft.:
- 3,094
- Status:
- Active
- Beds:
- 5
- Lot size:
- 0.36 Acres
- Year built:
- 2022
- Baths:
- 4.00
- MLS#:
- 2668494
- Subdivision:
- Cascade Falls Sec 6
ADDITIONAL INFORMATION
Built in 2022 and nestled in one of Murfreesboro's best kept secrets, Cascade Falls, this inviting home offers a perfect blend of comfort and convenience. The expansive residence boasts a large walk-in pantry, 2-car garage, spacious walk-in attic, two HVAC systems, a media room, and five bedrooms, one being a teen suite that includes a walk-in closet and bathroom. Situated on a desirable lot on a quiet street, you'll feel like you are on a family retreat while you relish in the serene surroundings and incredible views. Enjoy the luxury of being minutes away from golf courses, lakes, incredible schools, and amazing restaurants, as well as Interstate 840, ensuring easy access for commuters! **Please note the owner is a licensed real estate agent.**
- Type:
- Single Family
- Sq.Ft.:
- 3,516
- Status:
- Active
- Beds:
- 4
- Lot size:
- 0.29 Acres
- Year built:
- 2013
- Baths:
- 4.00
- MLS#:
- 2669088
- Subdivision:
- Liberty Valley Sec 3
ADDITIONAL INFORMATION
PRICE REDUCTION! Beautiful 3,500+ SqFt Brick and Stone Home! Located in the highly sought-after Liberty Valley neighborhood, zoned for acclaimed Siegel Schools, this residence offers 4 spacious bedrooms, 3.5 bathrooms, and an open floor plan perfect for everyday living and entertaining. The kitchen features ample granite countertops, elegant dining and breakfast rooms. Main floor master suite and laundry provide added convenience. The second floor features a secondary master suite, two generous bedrooms and a bonus room. Outdoor entertaining is a breeze on the back patio. A 2-car garage and expansive driveway parking complete the package. Community amenities include a pool, club-house, underground utilities, and events, making this an exceptional opportunity!
- Type:
- Single Family
- Sq.Ft.:
- 3,127
- Status:
- Active
- Beds:
- 5
- Year built:
- 2024
- Baths:
- 4.00
- MLS#:
- 2664557
- Subdivision:
- Shelton Square
ADDITIONAL INFORMATION
HIS PRICE INCLUDES MANY UNIQUE CUSTOM UPGRADES! Excellent Jamestown floor plan built by Paran Homes. BRIGHT kitchen> Homecrest-style kitchen with a huge island. Featuring upgraded cabinets>glass inserts> Hardwoods / Laminate and tile. OPEN florpln>Primary Bed suite on Main, 5BRMS, with a desirable bonus, upstairs. Quartz countertops kitchen and all baths/house. Covered BCK porch WITH FIREPLACE>THIS HOME HAS IT ALL on a Level backyard. Shelton Square has a RESORT pool/clubhouse/dog park/sidewalks/trails. Mins to shops and award-winning schools. All photos are examples only, verify selections! Up to $5,000 towards closing costs!
$1,600,000
414 W Thompson Ln Murfreesboro, TN 37129
- Type:
- Land
- Sq.Ft.:
- n/a
- Status:
- Active
- Beds:
- n/a
- Lot size:
- 0.47 Acres
- Baths:
- MLS#:
- 2676904
ADDITIONAL INFORMATION
Location! Location! Location!. Property is located directly across from Siegel High School. This property will also include 404 W Thompson Lane which is next to 414. Endless opportunities with this property!! Please see private remarks for further details.
- Type:
- Single Family
- Sq.Ft.:
- 2,140
- Status:
- Active
- Beds:
- 3
- Lot size:
- 0.86 Acres
- Year built:
- 1965
- Baths:
- 3.00
- MLS#:
- 2762778
- Subdivision:
- Amos B Gruber Resub
ADDITIONAL INFORMATION
Commercial potential or income producing rental property. Property includes separate mother-in-law suite with its own kitchen, laundry, and private access. A locked door divides the other side of the house including: kitchen, living area, 2 bedrooms, and 1.5 baths. Huge 2 car garage, additional storage shed, and lots of space for parking. This property is located on the county/city line. City planning has allowed this property and two others beside of it to be potentially rezoned commercial. There is a commercial property directly across the street. So much potential here in the Blackman Community...almost an acre! Agent is related to seller.
- Type:
- Single Family
- Sq.Ft.:
- 3,166
- Status:
- Active
- Beds:
- 5
- Year built:
- 2024
- Baths:
- 4.00
- MLS#:
- 2658219
- Subdivision:
- Shelton Square
ADDITIONAL INFORMATION
RETREAT SECTION with large homesite> 3 car garage. THIS PRICE INCLUDES Many UNIQUE semi-CUSTOM FINISHES that set Paran Homes apart. The Waverly floor plan is—OPEN and BRIGHT! Perfect flow to gathering areas! Shaker trim windows, baseboards, crown. LARGE kitchen> Quartz on all tops & great room area, that flows to a COVERED BCK PORCH WITH FIREPLACE, perfect for entertaining. Elegant PRIMARY Suite on MAIN LVL>w bath tiled shower for your relaxation> 5th bedroom or Office is on the Main floor with 3 BDRMS UP>and a Bonus/media room. The second-floor bedrooms have walk-in closets. LARGE approx 10,000 sq ft lot>Pictures are of a similar home. See the agent about selections. Buyer to verify all details. Photos are a representation only! Preferred Lender incentive of up to 10k towards closing costs!
- Type:
- Land
- Sq.Ft.:
- n/a
- Status:
- Active
- Beds:
- n/a
- Lot size:
- 8.8 Acres
- Baths:
- MLS#:
- 2657056
- Subdivision:
- N/a
ADDITIONAL INFORMATION
Welcome to an extraordinary opportunity to make your mark on this expansive 8.8-acre piece of undeveloped land nestled in the heart of Murfreesboro, Tennessee. Located near highway 840 This property presents unlimited potential and is ready to be transformed into an dream project. Whether you're an investor seeking a rewarding venture, a developer pursuing a grand vision, or a family desiring to build a custom estate, this parcel offers a canvas on which dreams can be drawn.
- Type:
- Single Family
- Sq.Ft.:
- 2,116
- Status:
- Active
- Beds:
- 3
- Lot size:
- 0.49 Acres
- Year built:
- 1998
- Baths:
- 3.00
- MLS#:
- 2655068
- Subdivision:
- Florence Fields Sec 1 Ph 2
ADDITIONAL INFORMATION
No City Taxes! No HOA! New paint. New LVP flooring with a lifetime warranty throughout make this home look bright and clean. 2022 Windows & Patio Door with lifetime warranty. The kitchen has plenty of space to cook or hang out, includes stove, microwave and dishwasher. 2 rooms upstairs with closets in hallway can make this a 5-bedroom home. HVAC 7 years, Roof replaced 8 years ago. Fenced back yard. Concrete Patio, Primary on Main.
Andrea D. Conner, License 344441, Xome Inc., License 262361, [email protected], 844-400-XOME (9663), 751 Highway 121 Bypass, Suite 100, Lewisville, Texas 75067


Listings courtesy of RealTracs MLS as distributed by MLS GRID, based on information submitted to the MLS GRID as of {{last updated}}.. All data is obtained from various sources and may not have been verified by broker or MLS GRID. Supplied Open House Information is subject to change without notice. All information should be independently reviewed and verified for accuracy. Properties may or may not be listed by the office/agent presenting the information. The Digital Millennium Copyright Act of 1998, 17 U.S.C. § 512 (the “DMCA”) provides recourse for copyright owners who believe that material appearing on the Internet infringes their rights under U.S. copyright law. If you believe in good faith that any content or material made available in connection with our website or services infringes your copyright, you (or your agent) may send us a notice requesting that the content or material be removed, or access to it blocked. Notices must be sent in writing by email to [email protected]. The DMCA requires that your notice of alleged copyright infringement include the following information: (1) description of the copyrighted work that is the subject of claimed infringement; (2) description of the alleged infringing content and information sufficient to permit us to locate the content; (3) contact information for you, including your address, telephone number and email address; (4) a statement by you that you have a good faith belief that the content in the manner complained of is not authorized by the copyright owner, or its agent, or by the operation of any law; (5) a statement by you, signed under penalty of perjury, that the information in the notification is accurate and that you have the authority to enforce the copyrights that are claimed to be infringed; and (6) a physical or electronic signature of the copyright owner or a person authorized to act on the copyright owner’s behalf. Failure t
Murfreesboro Real Estate
The median home value in Murfreesboro, TN is $381,700. This is lower than the county median home value of $391,800. The national median home value is $338,100. The average price of homes sold in Murfreesboro, TN is $381,700. Approximately 48% of Murfreesboro homes are owned, compared to 43.08% rented, while 8.93% are vacant. Murfreesboro real estate listings include condos, townhomes, and single family homes for sale. Commercial properties are also available. If you see a property you’re interested in, contact a Murfreesboro real estate agent to arrange a tour today!
Murfreesboro, Tennessee 37129 has a population of 148,970. Murfreesboro 37129 is more family-centric than the surrounding county with 35.23% of the households containing married families with children. The county average for households married with children is 34.98%.
The median household income in Murfreesboro, Tennessee 37129 is $66,984. The median household income for the surrounding county is $72,985 compared to the national median of $69,021. The median age of people living in Murfreesboro 37129 is 30.9 years.
Murfreesboro Weather
The average high temperature in July is 89.3 degrees, with an average low temperature in January of 25.3 degrees. The average rainfall is approximately 53.5 inches per year, with 4.1 inches of snow per year.
