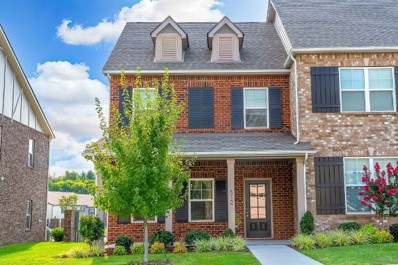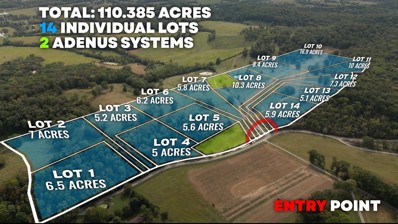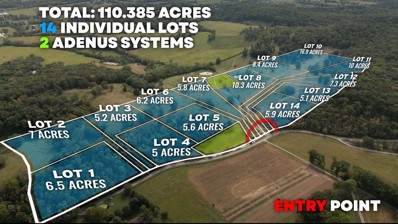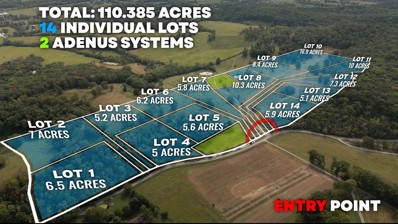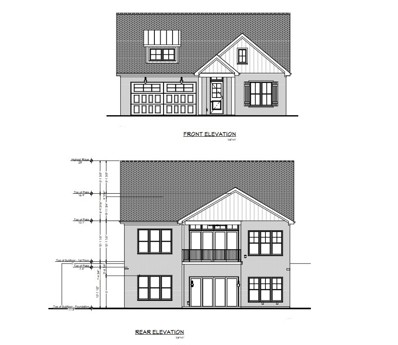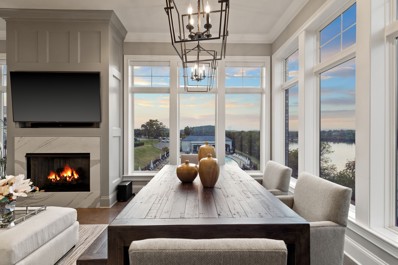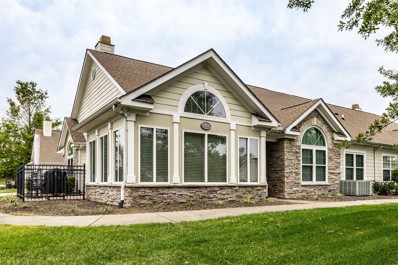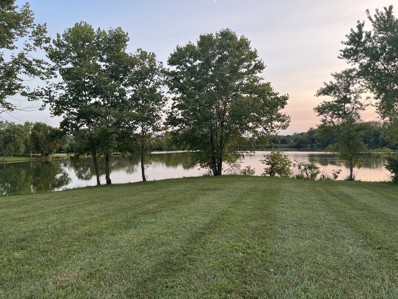Gallatin TN Homes for Rent
$347,500
512 Tobias St Gallatin, TN 37066
- Type:
- Single Family
- Sq.Ft.:
- 1,765
- Status:
- Active
- Beds:
- 3
- Lot size:
- 0.06 Acres
- Year built:
- 2022
- Baths:
- 3.00
- MLS#:
- 2709100
- Subdivision:
- Knoll At Fairvue Ph2
ADDITIONAL INFORMATION
Beautiful 3 bedroom 2 1/2 bath townhome. Open Floorplan, large island in kitchen, Covered Front Porch. Conveniently located to shopping, restaurants and bypass. *Qualified Buyers can get a 10k grant through Heather Anderson/Old National Bank. Certain guidelines apply.*
- Type:
- Townhouse
- Sq.Ft.:
- 1,294
- Status:
- Active
- Beds:
- 2
- Year built:
- 2016
- Baths:
- 3.00
- MLS#:
- 2708836
- Subdivision:
- Cambridge Condos
ADDITIONAL INFORMATION
Seller may consider buyer concessions if made in an offer.Welcome to this beautiful property where elegance meets comfort! The interior features a neutral paint scheme, creating a calming and inviting atmosphere. The kitchen is a chef's dream, fully equipped with stainless steel appliances to bring your culinary fantasies to life. This home is perfect for those who appreciate style and convenience. Don’t miss the chance to own a property that combines timeless design with modern amenities!
$440,000
0 Brazier Ln Gallatin, TN 37066
- Type:
- Land
- Sq.Ft.:
- n/a
- Status:
- Active
- Beds:
- n/a
- Lot size:
- 5.01 Acres
- Baths:
- MLS#:
- 2709214
- Subdivision:
- Jacob's Valley
ADDITIONAL INFORMATION
Jacob's Valley is a beautiful 110 acre Farm approved for 14 Estate Lots. The community will have a gated entrance and joint easement entry with deeded driveway access. Lot #4 a beautiful site on this stunning rolling farmland offering 5.012 acres in Liberty Creek School District. All homes must have a minimum of 3,000sf, White House Water and Adenus Step Septic System approved for all sites.
$440,000
0 Brazier Ln Gallatin, TN 37066
- Type:
- Land
- Sq.Ft.:
- n/a
- Status:
- Active
- Beds:
- n/a
- Lot size:
- 5.17 Acres
- Baths:
- MLS#:
- 2709213
- Subdivision:
- Jacob's Valley
ADDITIONAL INFORMATION
Jacob's Valley is a beautiful 110 acre Farm approved for 14 Estate Lots. The community will have a gated entrance and joint easement entry with deeded driveway access. Lot #3 a beautiful site on this stunning rolling farmland offering 5.17 acres in Liberty Creek School District. All homes must have a minimum of 3,000sf, White House Water and Adenus Step Septic System approved for all sites.
$475,000
0 Brazier Ln Gallatin, TN 37066
- Type:
- Land
- Sq.Ft.:
- n/a
- Status:
- Active
- Beds:
- n/a
- Lot size:
- 6.46 Acres
- Baths:
- MLS#:
- 2708456
- Subdivision:
- Jacob's Valley
ADDITIONAL INFORMATION
Jacob's Valley is a beautiful 110 acre Farm approved for 14 Estate Lots. The community will have a gated entrance and joint easement entry with deeded driveway access. Lot #1 is a beautiful site on this stunning rolling farmland offering 6.461 acres in Liberty Creek School District. All homes must have a minimum of 3,000sf, White House Water and Adenus Step Septic System approved for all sites.
- Type:
- Townhouse
- Sq.Ft.:
- 1,838
- Status:
- Active
- Beds:
- 3
- Year built:
- 2023
- Baths:
- 3.00
- MLS#:
- 2744457
- Subdivision:
- Windsong
ADDITIONAL INFORMATION
This beautiful townhome has an open floor plan, perfect for modern living and entertaining. Home features upgraded Kitchen cabinets and doors throughout.Featuring 3 bedrooms and 2.5 bathrooms, this home offers flexibility for your lifestyle. Enjoy cooking with quartz countertops and stainless-steel appliances. The owner’s suite is a true retreat with his and hers closets, dual vanities, and plenty of space to unwind. Create your own oasis in the backyard which can easily be fenced for added privacy. The owners have cherished every moment in this wonderful home but moving due to relocation.
- Type:
- Condo
- Sq.Ft.:
- 1,513
- Status:
- Active
- Beds:
- 2
- Year built:
- 2010
- Baths:
- 2.00
- MLS#:
- 2708180
- Subdivision:
- Lenox Place Ph 3
ADDITIONAL INFORMATION
Remarkable 1 level END condo w/ lush green common area out your back door. Lots of Upgrades. Tons of windows for natural lighting & a remarkable sunroom. Check out the speckled guardian paint patio & a covered awning, great for relaxing & staying in the shade when needed. This 2 bedroom, 2 bath home has an open floor plan, vaulted ceilings, fully equipped kitchen, brick back splash, Island, tons of custom cabinets w/ lighting & counter space, reverse osmosis water system in the kitchen, breakfast bar AND a separate dining area. Large primary suite has a full bath & double vanities. Guest bedroom on the other side of the home & creates privacy when needed. The sunroom has beautiful French doors & is a wonderful place for morning coffee, reading or just relaxing while over looking the back yard. This 55 and better community offers paved walking trails, GYM, pool & a club house. The 2 car garage has a screen cover that allows the breeze to flow on in. Convenient to tons of shopping.
$347,000
1055 Henley Lane Gallatin, TN 37066
- Type:
- Townhouse
- Sq.Ft.:
- 2,022
- Status:
- Active
- Beds:
- 3
- Year built:
- 2019
- Baths:
- 3.00
- MLS#:
- 2709081
- Subdivision:
- Preston Park
ADDITIONAL INFORMATION
Gorgeous townhome in Gallatin, TN. Move-in ready!!!! Near great shops and restaurants. Extended patio. Sumner Co Schools.
$995,000
1370 Reynard Dr Gallatin, TN 37066
- Type:
- Single Family
- Sq.Ft.:
- 2,857
- Status:
- Active
- Beds:
- 3
- Year built:
- 2024
- Baths:
- 3.00
- MLS#:
- 2707180
- Subdivision:
- Foxland
ADDITIONAL INFORMATION
This beautiful new construction home, featuring main level living and a spacious walk-out basement, is set to break ground soon. With breathtaking water views, this property offers a rare opportunity for you to personalize your dream home—selections can still be made! Don’t miss your chance to be part of this exclusive community. Act fast to make this home your own!
$239,900
634 Spencer Ave Gallatin, TN 37066
- Type:
- Single Family
- Sq.Ft.:
- 936
- Status:
- Active
- Beds:
- 2
- Lot size:
- 0.17 Acres
- Year built:
- 1955
- Baths:
- 1.00
- MLS#:
- 2705812
- Subdivision:
- Urbandale No 1
ADDITIONAL INFORMATION
Beautiful Home! New HVAC- Remodeled Bathroom - New Deck - New Cabinets- Amazing Refinished Hard Wood Floor - Mostly New Plumbing - Fenced In Back Yard - New Appliances
$374,000
806 Blessings Way Gallatin, TN 37066
- Type:
- Single Family
- Sq.Ft.:
- 1,662
- Status:
- Active
- Beds:
- 3
- Lot size:
- 0.14 Acres
- Year built:
- 2024
- Baths:
- 3.00
- MLS#:
- 2705588
- Subdivision:
- Blessings Est
ADDITIONAL INFORMATION
Beautiful Moriah Plan currently under construction by Dawkins Contracting, LLC in a newly developed subdivision - A desirable open floor plan with the option of 3 bedrooms and a 4th bedroom or bonus room over the garage. This home provides ample space for comfortable living. Features include stainless steel appliances, lots of kitchen counter space with granite counter-tops and an inviting kitchen island - Exit dining room to a covered patio - Home is located in a small tucked away neighborhood, less than a mile away from the Albert Gallatin / State Route 109 interchange & Gallatin Civic Center Municipal Park for additional convenience. Quick access to schools, dining, shopping, business districts, uptown Gallatin and surrounding cities. A must see!
$439,903
601 Trotters Aly Gallatin, TN 37066
- Type:
- Single Family
- Sq.Ft.:
- 1,931
- Status:
- Active
- Beds:
- 3
- Year built:
- 2024
- Baths:
- 3.00
- MLS#:
- 2764730
- Subdivision:
- Carellton
ADDITIONAL INFORMATION
Brand new construction by Phillips Builders, renowned for crafting high-quality homes with premium finishes. This alley-style home features 3 bedrooms, 2.5 baths, a versatile loft on the second floor, and a dedicated study. With an open-concept design, every square foot is thoughtfully utilized, offering an affordable yet superior living experience. Don't miss the opportunity to own a home that perfectly blends style, functionality, and craftsmanship.
- Type:
- Townhouse
- Sq.Ft.:
- 2,009
- Status:
- Active
- Beds:
- 3
- Year built:
- 2019
- Baths:
- 3.00
- MLS#:
- 2703904
- Subdivision:
- Preston Park
ADDITIONAL INFORMATION
Discover this gem in the heart of Gallatin! At just 5 years young, this well-maintained townhome offers the largest floor plan in the community. Nestled in a bustling area, you’re minutes from all the conveniences you need. Enjoy the luxury of a level, newly installed maintenance-free turf backyard and a freshly painted garage, making this home both beautiful and move-in ready!
ADDITIONAL INFORMATION
Beautiful 5 acres that is needing your dream home! Perfect location that is close to everything. Plenty of wildlife to watch depending on the season. Pond on backside of the lot and creek in the very front. Must have Agent present
- Type:
- Single Family
- Sq.Ft.:
- 1,451
- Status:
- Active
- Beds:
- 3
- Lot size:
- 0.36 Acres
- Year built:
- 1966
- Baths:
- 2.00
- MLS#:
- 2703159
- Subdivision:
- Hollywood Hills
ADDITIONAL INFORMATION
Seller may consider buyer concessions if made in an offer. Welcome to this well-maintained property now available for sale. The house features a neutral color scheme, giving it a timeless and elegant look. Fresh interior paint enhances its clean and bright ambiance. The deck provides a perfect space for relaxation and outdoor entertainment. Recent partial flooring updates add a modern touch. This home blends classic charm with contemporary elements, offering both comfort and style. Don’t miss this unique opportunity!
- Type:
- Single Family
- Sq.Ft.:
- 2,020
- Status:
- Active
- Beds:
- 3
- Year built:
- 2018
- Baths:
- 2.00
- MLS#:
- 2707760
- Subdivision:
- Revery Point / Foxland Harbor
ADDITIONAL INFORMATION
Welcome to Revery Point Luxury Lakefront Condominiums in Foxland Harbor! Don't miss out on the unique opportunity to become a resident of this luxury community with an end unit and no obstructed views. F201 offers 3 bedrooms and 2 baths with expansive lake views from the Kitchen, Living Room, Balcony and Owner's Suite. If you are looking for a Lock and Leave lifestyle with single level living, luxury finishes and lake views then this home is perfect for you. The home also includes a storage unit in the lobby, one covered parking space and one uncovered parking space as well as lakefront walking trails and easy access to the TN Grasslands pool, clubhouse, dining, and golf with an optional membership.
- Type:
- Other
- Sq.Ft.:
- 1,712
- Status:
- Active
- Beds:
- 2
- Year built:
- 2006
- Baths:
- 2.00
- MLS#:
- 2703492
- Subdivision:
- Cottages At Last Plantation
ADDITIONAL INFORMATION
Welcome to the Cottages, a small, well-managed community in a peaceful setting with nice amenities. This clean spacious corner unit features cathedral ceilings, 2 Br's, 2 baths, sunroom, office, large kitchen, utility, plus patio and oversized garage. No steps and has wide doorways. Clubhouse, pool, and maintenance-free exterior. Also features new carpeting in bedrooms, beautiful hardwood flooring in the main living areas, natural gas heat, gas water heater, gas fireplace logs, insulated garage door and ceiling, garage storage closet and stand-up storage in the garage attic. Convenient location just a 5-minute drive to medical offices, banks, Publix, Walmart, restaurants, the theater, and golf courses. Easy commute to Nashville. If you are starting out or starting over, take advantage of this opportunity to buy a turn-key nicely furnished move-in ready home.
$1,189,870
172 Branham Mill Rd Gallatin, TN 37066
- Type:
- Single Family
- Sq.Ft.:
- 3,709
- Status:
- Active
- Beds:
- 4
- Lot size:
- 0.94 Acres
- Year built:
- 2024
- Baths:
- 4.00
- MLS#:
- 2702382
- Subdivision:
- The Landing At Branham
ADDITIONAL INFORMATION
*Model Leaseback* Welcome to the Shearwater Model at the Landing at Branham. Your dream Modern Farmhouse awaits you in this unique opportunity sitting on one acre of land! The beautiful Shearwater is known for its high ceilings, open-concept living, luxury owner suite, a side-load two-car garage, PLUS a detached two-car garage, and the unmatched curb appeal that Schell Brothers is known for. With a model leaseback, you buy the home and Schell Brothers rents it back from you! Contact us today about this exciting opportunity.
$649,000
406 Cummings Ln Gallatin, TN 37066
- Type:
- Land
- Sq.Ft.:
- n/a
- Status:
- Active
- Beds:
- n/a
- Lot size:
- 8 Acres
- Baths:
- MLS#:
- 2773148
- Subdivision:
- 8 Acres
ADDITIONAL INFORMATION
Discover the perfect canvas for your dream home with this stunning 8-acre property nestled in Gallatin, TN. Perched on a picturesque hilltop, this parcel offers a gorgeous view that will captivate you from sunrise to sunset. With a driveway, septic system, and utilities already in place, this property is primed for your construction plans, saving you time and effort. Located within the coveted Liberty Creek School district, ensuring top-notch education for your family. Whether you're envisioning a serene country home or a stylish retreat with easy access to modern conveniences, this property offers the best of both worlds. Embrace the beauty of nature and the comfort of readiness—all within a sought-after community. Don’t miss the opportunity to make this exceptional piece of land your own. No restrictions! There is also a well on the property (condition unknown).
- Type:
- Land
- Sq.Ft.:
- n/a
- Status:
- Active
- Beds:
- n/a
- Lot size:
- 0.99 Acres
- Baths:
- MLS#:
- 2702015
- Subdivision:
- Serenity Bay
ADDITIONAL INFORMATION
Enjoy sunset views on the water every evening, just by stepping out your back door, when you build on this amazing .99-acre waterfront lot. Shimmering Way and Serenity Bay are aptly named, as you will see when you visit this peaceful enclave. Restrictions do apply. Please make appointment to walk the property.
- Type:
- Townhouse
- Sq.Ft.:
- 1,966
- Status:
- Active
- Beds:
- 3
- Year built:
- 2023
- Baths:
- 3.00
- MLS#:
- 2767136
- Subdivision:
- Preston Park
ADDITIONAL INFORMATION
Say hello to your future home! This stunning townhome at 2024 Hardwick Private Ln is amazingly priced. With 3 bedrooms, 2.5 baths, and a spacious bonus room, this place has all the room you need to grow, entertain, and relax. Plus, it comes with a detached garage and a cozy, private backyard space—rare to find in a townhome! Preferred lender offering 2K in concessions. Brianna Harris-Kimbrough with Broadway Mortgage. Her contact info is [email protected]
- Type:
- Single Family
- Sq.Ft.:
- 1,486
- Status:
- Active
- Beds:
- 3
- Lot size:
- 0.32 Acres
- Year built:
- 2005
- Baths:
- 2.00
- MLS#:
- 2699063
- Subdivision:
- Stonehedge Ph 3
ADDITIONAL INFORMATION
One level living at its best. Living Room with fireplace, split bedrooms. Spacious primary bedroom with large walk-in closet, bath with tub and separate shower, hardwood and tile flooring throughout. Separate utility room, trek decking, large fenced backyard.
$349,330
439 Bishop Blvd Gallatin, TN 37066
- Type:
- Townhouse
- Sq.Ft.:
- 1,511
- Status:
- Active
- Beds:
- 3
- Year built:
- 2024
- Baths:
- 3.00
- MLS#:
- 2698923
- Subdivision:
- Oxford Station
ADDITIONAL INFORMATION
Welcome Home to the Savannah Floorplan! This craftsman townhome features a stunning brick and James Hardie exterior with a covered front porch, 1 Car Garage and private back patio. Step inside the home where you will find an entry foyer complete with coat closet and arched openings that lead you down the hall to the open kitchen, flex area and living room. The spacious kitchen includes a pantry and an optional island.Seller's Closing Costs special available with use of Preferred Lender/Title, see agent for details.
$735,000
1032 Harness Cir Gallatin, TN 37066
- Type:
- Single Family
- Sq.Ft.:
- 2,700
- Status:
- Active
- Beds:
- 3
- Lot size:
- 1.03 Acres
- Year built:
- 2006
- Baths:
- 4.00
- MLS#:
- 2698394
- Subdivision:
- Thoroughbred Crossing
ADDITIONAL INFORMATION
3 Bedroom 3 1/2 bath on 1.03 acres with loft that includes a full bath in highly desired Thoroughbred Crossing subdivision in the hills on the edge of Gallatin. No HOA! Resort style in ground saltwater pool with waterfall, multi colored pool light and propane fire pit surrounded by black wrought iron fence for safety. Beautiful views of the rolling hills out back. Amazing sunsets and sunrises by the pool, open floor plan, high end molding with granite countertops hardwood floors in main living area. Propane fireplace in living room. Primary has garden tub and trey ceiling and huge walk in closet. Natural light floods this house with its huge arched windows. Freshly painted with Trane central ac unit with transferable warranty remaining. Includes parts and labor. Great home for family get togethers or parties or just relaxing at home. It’s a staycation home for sure. Fantastic neighbors as well!! A must see. This home won’t last. Come see this beautiful home soon!
$299,590
505 Tappan Lane Gallatin, TN 37066
- Type:
- Townhouse
- Sq.Ft.:
- 1,214
- Status:
- Active
- Beds:
- 2
- Year built:
- 2024
- Baths:
- 3.00
- MLS#:
- 2698182
- Subdivision:
- Oxford Station
ADDITIONAL INFORMATION
The Fairfax features 2 bedroom, 2.5 baths, and a private back patio. The kitchen includes luxuries such as granite countertops, stainless appliances, LED lighting, and pantry. You will also find an open dining space beside the kitchen with a convenient first floor powder room complete with Kichler lighting and a pedestal sink. The timeless craftsman railing leads you upstairs where you will find the owner’s suite with walk in closet + a private bath, a secondary bedroom with closet + private bath and a shared hall laundry. This home includes designer finishes such as Mohawk + Daltile flooring throughout, Moen plumbing fixtures + bath accessories, Kichler lighting, James Hardie exteriors and more! Model home is available to view by appointment! Seller's Closing Costs special available with use of Preferred Lender/Title, see agent for details.
Andrea D. Conner, License 344441, Xome Inc., License 262361, [email protected], 844-400-XOME (9663), 751 Highway 121 Bypass, Suite 100, Lewisville, Texas 75067


Listings courtesy of RealTracs MLS as distributed by MLS GRID, based on information submitted to the MLS GRID as of {{last updated}}.. All data is obtained from various sources and may not have been verified by broker or MLS GRID. Supplied Open House Information is subject to change without notice. All information should be independently reviewed and verified for accuracy. Properties may or may not be listed by the office/agent presenting the information. The Digital Millennium Copyright Act of 1998, 17 U.S.C. § 512 (the “DMCA”) provides recourse for copyright owners who believe that material appearing on the Internet infringes their rights under U.S. copyright law. If you believe in good faith that any content or material made available in connection with our website or services infringes your copyright, you (or your agent) may send us a notice requesting that the content or material be removed, or access to it blocked. Notices must be sent in writing by email to [email protected]. The DMCA requires that your notice of alleged copyright infringement include the following information: (1) description of the copyrighted work that is the subject of claimed infringement; (2) description of the alleged infringing content and information sufficient to permit us to locate the content; (3) contact information for you, including your address, telephone number and email address; (4) a statement by you that you have a good faith belief that the content in the manner complained of is not authorized by the copyright owner, or its agent, or by the operation of any law; (5) a statement by you, signed under penalty of perjury, that the information in the notification is accurate and that you have the authority to enforce the copyrights that are claimed to be infringed; and (6) a physical or electronic signature of the copyright owner or a person authorized to act on the copyright owner’s behalf. Failure t
Gallatin Real Estate
The median home value in Gallatin, TN is $394,000. This is lower than the county median home value of $395,400. The national median home value is $338,100. The average price of homes sold in Gallatin, TN is $394,000. Approximately 57.14% of Gallatin homes are owned, compared to 35.85% rented, while 7.01% are vacant. Gallatin real estate listings include condos, townhomes, and single family homes for sale. Commercial properties are also available. If you see a property you’re interested in, contact a Gallatin real estate agent to arrange a tour today!
Gallatin, Tennessee 37066 has a population of 43,306. Gallatin 37066 is less family-centric than the surrounding county with 26.93% of the households containing married families with children. The county average for households married with children is 32.82%.
The median household income in Gallatin, Tennessee 37066 is $62,881. The median household income for the surrounding county is $73,517 compared to the national median of $69,021. The median age of people living in Gallatin 37066 is 38.2 years.
Gallatin Weather
The average high temperature in July is 88.6 degrees, with an average low temperature in January of 26 degrees. The average rainfall is approximately 52.1 inches per year, with 3.1 inches of snow per year.
