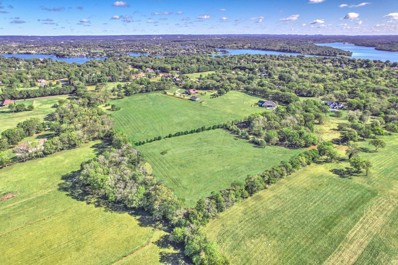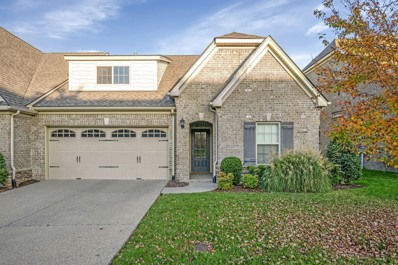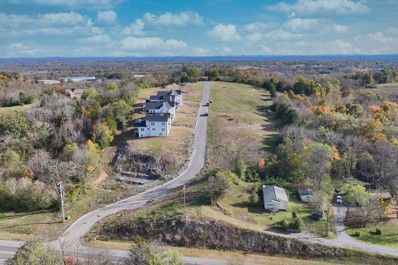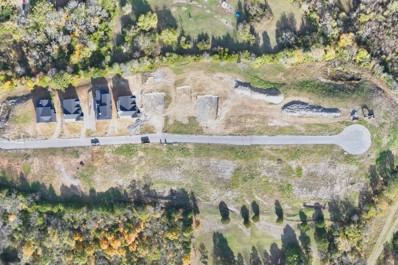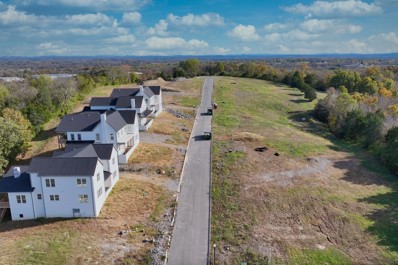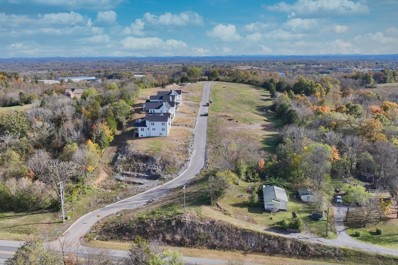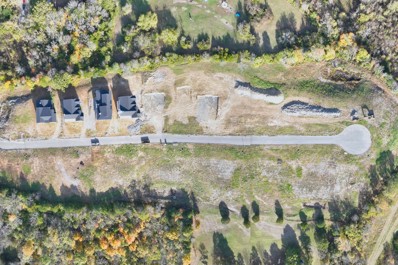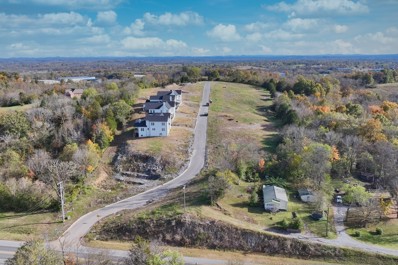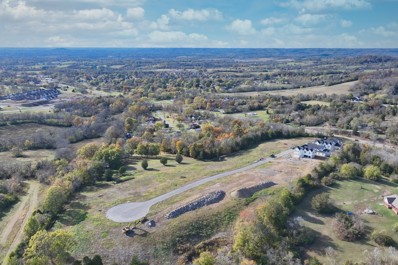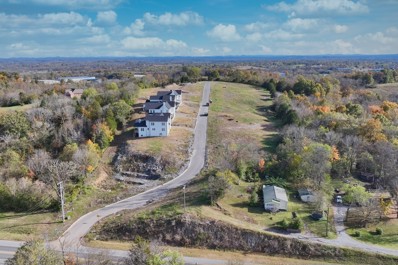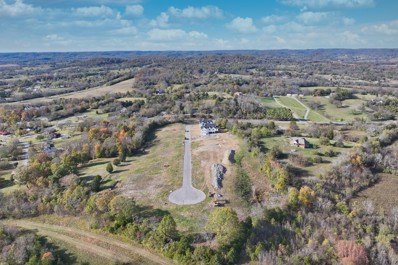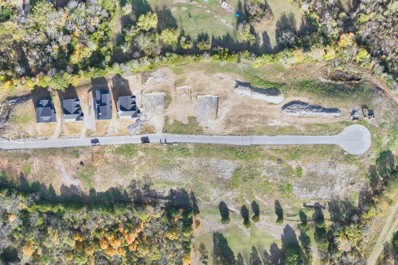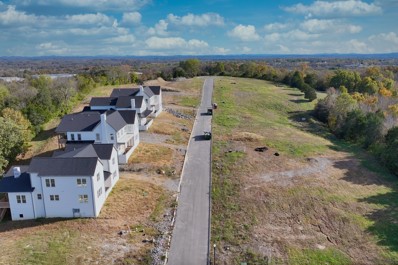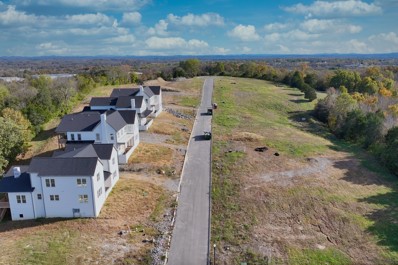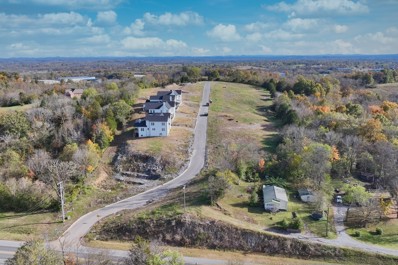Gallatin TN Homes for Rent
- Type:
- Single Family
- Sq.Ft.:
- 3,326
- Status:
- Active
- Beds:
- 4
- Lot size:
- 0.32 Acres
- Year built:
- 1999
- Baths:
- 3.00
- MLS#:
- 2757384
- Subdivision:
- Cambridge Farms Ph 2
ADDITIONAL INFORMATION
Lovingly maintained home in Cambridge Farm Sub. with new LVP Flooring on the main level and all new carpet upstairs. Freshly painted, updated bathrooms & kitchen with new stainless steel appliances. This is a spacious 4 Bedroom, 3 full baths plus an enormous bonus room that can become a 5th Bedroom. Large yard with rear fence full of possibilities. Conveniently located to dining, shopping and schools.
$275,000
773 W Eastland St Gallatin, TN 37066
- Type:
- Mobile Home
- Sq.Ft.:
- 1,440
- Status:
- Active
- Beds:
- 4
- Lot size:
- 1.13 Acres
- Year built:
- 2002
- Baths:
- 2.00
- MLS#:
- 2757402
- Subdivision:
- Dewayne Scott
ADDITIONAL INFORMATION
**PRICED TO SELL** 4-Bedroom, 2-Bath Manufactured Home on 1.13 Acres** This home features a permanent foundation, deck, and a fenced yard-perfect for outdoor living. Enjoy the privacy of a 1.13-acre lot while being close to everything you need. Don't miss out on this fantastic opportunity! Schedule your tour today! PHOTOS Coming Soon!
$339,999
1227 Hayloft Pl Gallatin, TN 37066
- Type:
- Townhouse
- Sq.Ft.:
- 1,700
- Status:
- Active
- Beds:
- 3
- Lot size:
- 0.04 Acres
- Year built:
- 2022
- Baths:
- 3.00
- MLS#:
- 2757440
- Subdivision:
- Kennesaw Ph7 Sec1
ADDITIONAL INFORMATION
Beautiful townhome in Kennesaw Farms - Lots of Amenities including clubhouse, fitness center, playground, and pool - HOA dues are currently $235/month - Soaring ceilings in living area - Kitchen complete with island, stove, oven, dishwasher and microwave - Has a back patio with privacy fence and unobstructed view - Great location - Shows outstanding.
$399,900
200 Barry Ave Gallatin, TN 37066
- Type:
- Single Family
- Sq.Ft.:
- 2,156
- Status:
- Active
- Beds:
- 5
- Lot size:
- 0.32 Acres
- Year built:
- 1972
- Baths:
- 3.00
- MLS#:
- 2763070
- Subdivision:
- Meadow Brook Add 3
ADDITIONAL INFORMATION
Great investment property. You cant afford to snooze on this one. Two kitchens, 5 bedrooms or 4 bedrooms and an office. two livings rooms, two and a half baths. two laundry rooms, two pantries, 3 entrances. Great rental property. Professional photos coming soon.
$314,900
204 Joslin Ave Gallatin, TN 37066
- Type:
- Single Family
- Sq.Ft.:
- 1,586
- Status:
- Active
- Beds:
- 3
- Lot size:
- 0.4 Acres
- Year built:
- 1962
- Baths:
- 3.00
- MLS#:
- 2762519
- Subdivision:
- Halewood Est
ADDITIONAL INFORMATION
Welcome Home! Amazing rare find with NO HOA. All brick home situated on a large corner lot. One level living. This home boasts updated appliances, modern fixtures, and neutral colors throughout. No carpet, great for those who have allergies. Convenient shopping and dining options. Close proximity to the hospital.
$1,200,000
1002 Diamond Pt Gallatin, TN 37066
- Type:
- Single Family
- Sq.Ft.:
- 4,693
- Status:
- Active
- Beds:
- 5
- Lot size:
- 1.29 Acres
- Year built:
- 2014
- Baths:
- 5.00
- MLS#:
- 2756647
- Subdivision:
- Emerald Point Ph 4
ADDITIONAL INFORMATION
Experience unparalleled luxury in this exceptional custom-built 2-story home, offering an expansive 4,693 sq. ft. of meticulously crafted living space. Nestled in a tranquil setting, this remarkable residence features a picturesque 5-acre stocked pond, ideal for relaxation and recreation. With 5 spacious bedrooms and 4.5 bathrooms, this home ensures both privacy and comfort for every family member. Upon entering, you’ll be captivated by the elegant finishes and a thoughtfully designed layout that seamlessly blends style and functionality. The main level offers a warm, inviting living space perfect for relaxing or entertaining guests. The gourmet kitchen, a chef's delight, boasts high-end stainless appliances, ample cabinetry, and a large island perfect for casual dining and social gatherings. The second floor hosts beautifully appointed bedrooms filled with natural light and serene views, including a Jack and Jill bathroom for added convenience. A full basement offers versatile space for recreation, storage, or future projects and includes a storm shelter for added security during severe weather. There’s also an unfinished area ready to be customized into a game room, home office, or any additional space you envision. Additional features include a newly renovated deck overlooking the pond, a private basketball court in the driveway, and two garages—one for vehicles and the other for a workshop or extra storage. This property offers no HOA fees and is less than a mile from the Cages Bend boat ramp for easy access to Old Hickory Lake. This home combines exceptional craftsmanship, endless customization potential, and an extraordinary lifestyle in one beautiful package. Don’t miss this rare opportunity—schedule your private tour today!
$3,600,000
0 Bradley Rd Gallatin, TN 37066
- Type:
- Land
- Sq.Ft.:
- n/a
- Status:
- Active
- Beds:
- n/a
- Lot size:
- 17.78 Acres
- Baths:
- MLS#:
- 2756506
- Subdivision:
- N/a
ADDITIONAL INFORMATION
Build your dream home on this exceptional 17+ acre tract in one of the hottest growing areas near Nashville! Surrounded by estate homes, this beautiful parcel could be an absolutely stunning setting for a large manor-type home. Want horses? No problem. Gentleman's farm? So many possibilities. Boater? Love to fish? Enjoy spending time on nearby Old Hickory Lake. So close to bustling Hendersonville shopping and eateries, and just a short drive to county seat Gallatin and it's quaint and walkable downtown area. Of course, the best in live music and pro sports are less than 45 mins away in downtown Nashville! This property is currently designated as "Greenbelt" resulting in a significantly lower property tax bill ($188 in 2022). Be sure to consult with the local tax assessor to explore the potential financial advantages this may bring to your investment. Make an appointment to see this gorgeous property today, and discover why so many people are moving to Middle Tennessee!
- Type:
- Other
- Sq.Ft.:
- 1,712
- Status:
- Active
- Beds:
- 2
- Year built:
- 2006
- Baths:
- 2.00
- MLS#:
- 2757770
- Subdivision:
- Cottages Last Plantation
ADDITIONAL INFORMATION
Friendly and Quaint Community! Visit friends and neighbors, take a relaxing walk, stop for a rest in the gazebo by the Fountain Pond, enjoy Tennessee weather on your patio! Bring the family to enjoy the Pool and even rent the clubhouse for get-togethers! Priced low so you can remodel the way you like. Other updated cottages sold this year up to $423,000! One Level home, no steps, level yard and level community tucked in the hills of Tennessee. Cheerful Sunroom has lots of natural light, open Living Room, separate Office/Formal Dining Room with glass french doors. Vaulted ceilings throughout make the living areas open and cozy at the same time! Cuddle up with a good book by the gas log fireplace! All appliances remain in the kitchen with pantry and tile backsplash. New walk-in shower with bench in Owner's Bath has Huge Walk-in Closet, raised height vanity with 2 sinks. Gracious arched windows, Plantation shutters throughout! Huge storage closet plus a pull down attic in the 2 car garage. Perfect retreat close to shopping, entertainment, health care and interstates. A short drive to everything Music City Nashville!
$356,000
559 Becks Pl Gallatin, TN 37066
- Type:
- Townhouse
- Sq.Ft.:
- 1,687
- Status:
- Active
- Beds:
- 3
- Lot size:
- 0.08 Acres
- Year built:
- 2022
- Baths:
- 3.00
- MLS#:
- 2757262
- Subdivision:
- Cumberland Point Ph2
ADDITIONAL INFORMATION
Welcome to this charming almost new townhome in a great location! This lovely all brick home boasts high ceilings, open floor plan, a cozy fireplace, lots of windows throughout to allow natural light to fill the home creating a warm and inviting atmosphere. Primary suite on main level! The loft area is perfect for a home office or relaxation space. The beautiful kitchen is equipped with stainless steel appliances, granite countertops, a kitchen island, and a walk-in pantry. You'll also find large closets for ample storage space throughout this home. Situated as an end unit, this townhome provides added privacy and quiet enjoyment. Highly desired Liberty Creek Middle and HS Schools. Close to 386, Old Hickory Lake, shopping, dining, and much more. Only 30 minutes to Nashville. Don't miss out on the opportunity to own this beautiful home! Please take a moment to watch the Virtual Home Tour.
$499,000
2113 Sullivan St Gallatin, TN 37066
- Type:
- Other
- Sq.Ft.:
- 2,259
- Status:
- Active
- Beds:
- 2
- Lot size:
- 0.11 Acres
- Year built:
- 2017
- Baths:
- 3.00
- MLS#:
- 2755625
- Subdivision:
- Foxland Crossing
ADDITIONAL INFORMATION
Highly sought-after villa by Goodall. Open floor plan w/ 2 bedrooms on main level w/2 full baths. Rec room could make for 3rd bedroom w/full bath. Extra Large Storage. Hardwood floors, tile, granite countertops. Stainless appliances. Covered Patio. 2 car garage.
$424,900
204 Glennister Ct Gallatin, TN 37066
- Type:
- Other
- Sq.Ft.:
- 1,474
- Status:
- Active
- Beds:
- 2
- Lot size:
- 0.1 Acres
- Year built:
- 2018
- Baths:
- 2.00
- MLS#:
- 2766707
- Subdivision:
- Retreat At Fairvue
ADDITIONAL INFORMATION
End home with lots of windows! One Owner Home. The Everleigh plan, 2 Bedrooms/ 2 Full Baths Cottage, Spacious Kitchen overlooks Living/Dining room, w/ cozy owners retreat, and a two car garage w/ easy access directly into the home! Private Courtyard for outdoor enjoyment lots of upgrades. Tile shower in the main bedroom with frame less shower door. Private court yard patio with retractable awning. 2 Car garage is heated and cooled.
$209,900
1031 Tiane Trl Gallatin, TN 37066
- Type:
- Land
- Sq.Ft.:
- n/a
- Status:
- Active
- Beds:
- n/a
- Lot size:
- 0.35 Acres
- Baths:
- MLS#:
- 2758177
- Subdivision:
- Bella Vista
ADDITIONAL INFORMATION
Welcome to BELLA VISTA! Executive lots with an unmatched view. This exclusive small cul-de-sac development gives you easy access to everything, no traffic, but on a clear day you can see the Nashville skyline. Pay way more to live in one of the other top developments, or come here and have the best sunsets in the zip code. Take a ride up to Bella Vista and watch the sun go down. You'll be hooked. Drone video and restrictions attached.
$209,900
1032 Tiane Trl Gallatin, TN 37066
- Type:
- Land
- Sq.Ft.:
- n/a
- Status:
- Active
- Beds:
- n/a
- Lot size:
- 0.29 Acres
- Baths:
- MLS#:
- 2758176
- Subdivision:
- Bella Vista
ADDITIONAL INFORMATION
Welcome to BELLA VISTA! Executive lots with an unmatched view. This exclusive small cul-de-sac development gives you easy access to everything, no traffic, but on a clear day you can see the Nashville skyline. Pay way more to live in one of the other top developments, or come here and have some of the best sunsets in the zip code. Take a ride up to Bella Vista and watch the sun go down. You'll be hooked. Drone video and restrictions attached.
$209,900
1030 Tiane Trl Gallatin, TN 37066
- Type:
- Land
- Sq.Ft.:
- n/a
- Status:
- Active
- Beds:
- n/a
- Lot size:
- 0.3 Acres
- Baths:
- MLS#:
- 2758175
- Subdivision:
- Bella Vista
ADDITIONAL INFORMATION
Welcome to BELLA VISTA! Executive lots with an unmatched view. This exclusive small cul-de-sac development gives you easy access to everything, no traffic, but on a clear day you can see the Nashville skyline. Pay way more to live in one of the other top developments, or come here and have some of the best sunsets in the zip code. Take a ride up to Bella Vista and watch the sun go down. You'll be hooked. Drone video and restrictions attached.
$209,900
1028 Tiane Trl Gallatin, TN 37066
- Type:
- Land
- Sq.Ft.:
- n/a
- Status:
- Active
- Beds:
- n/a
- Lot size:
- 0.34 Acres
- Baths:
- MLS#:
- 2758174
- Subdivision:
- Bella Vista
ADDITIONAL INFORMATION
$209,900
1026 Tiane Trl Gallatin, TN 37066
- Type:
- Land
- Sq.Ft.:
- n/a
- Status:
- Active
- Beds:
- n/a
- Lot size:
- 0.31 Acres
- Baths:
- MLS#:
- 2758173
- Subdivision:
- Bella Vista
ADDITIONAL INFORMATION
Welcome to BELLA VISTA! Executive lots with an unmatched view. This exclusive small cul-de-sac development gives you easy access to everything, no traffic, but on a clear day you can see the Nashville skyline. Pay way more to live in one of the other top developments, or come here and have some of the best sunsets in the zip code. Take a ride up to Bella Vista and watch the sun go down. You'll be hooked. Drone video and restrictions attached.
$199,900
1024 Tiane Trl Gallatin, TN 37066
- Type:
- Land
- Sq.Ft.:
- n/a
- Status:
- Active
- Beds:
- n/a
- Lot size:
- 0.35 Acres
- Baths:
- MLS#:
- 2758172
- Subdivision:
- Bella Vista
ADDITIONAL INFORMATION
$199,900
1022 Tiane Trl Gallatin, TN 37066
- Type:
- Land
- Sq.Ft.:
- n/a
- Status:
- Active
- Beds:
- n/a
- Lot size:
- 0.37 Acres
- Baths:
- MLS#:
- 2758171
- Subdivision:
- Bella Vista
ADDITIONAL INFORMATION
Welcome to BELLA VISTA! Executive lots with an unmatched view. This exclusive small cul-de-sac development gives you easy access to everything, no traffic, but on a clear day you can see the Nashville skyline. Pay way more to live in one of the other top developments, or come here and have some of the best sunsets in the zip code. Take a ride up to Bella Vista and watch the sun go down. You'll be hooked. Drone video and restrictions attached.
$199,900
1020 Tiane Trl Gallatin, TN 37066
- Type:
- Land
- Sq.Ft.:
- n/a
- Status:
- Active
- Beds:
- n/a
- Lot size:
- 0.34 Acres
- Baths:
- MLS#:
- 2758170
- Subdivision:
- Bella Vista
ADDITIONAL INFORMATION
Welcome to BELLA VISTA! Executive lots with an unmatched view. This exclusive small cul-de-sac development gives you easy access to everything, no traffic, but on a clear day you can see the Nashville skyline. Pay way more to live in one of the other top developments, or come here and have some of the best sunsets in the zip code. Take a ride up to Bella Vista and watch the sun go down. You'll be hooked. Drone video and restrictions attached.
$189,900
1016 Tiane Trl Gallatin, TN 37066
- Type:
- Land
- Sq.Ft.:
- n/a
- Status:
- Active
- Beds:
- n/a
- Lot size:
- 0.25 Acres
- Baths:
- MLS#:
- 2758168
- Subdivision:
- Bella Vista
ADDITIONAL INFORMATION
Welcome to BELLA VISTA! Executive lots with an unmatched view. This exclusive small cul-de-sac development gives you easy access to everything, no traffic, but on a clear day you can see the Nashville skyline. Pay way more to live in one of the other top developments, or come here and have some of the best sunsets in the zip code. Take a ride up to Bella Vista and watch the sun go down. You'll be hooked. Drone video and restrictions attached.
$189,900
1014 Tiane Trl Gallatin, TN 37066
- Type:
- Land
- Sq.Ft.:
- n/a
- Status:
- Active
- Beds:
- n/a
- Lot size:
- 0.26 Acres
- Baths:
- MLS#:
- 2758167
- Subdivision:
- Bella Vista
ADDITIONAL INFORMATION
Welcome to BELLA VISTA! Executive lots with an unmatched view. This exclusive small cul-de-sac development gives you easy access to everything, no traffic, but on a clear day you can see the Nashville skyline. Pay way more to live in one of the other top developments, or come here and have some of the best sunsets in the zip code. Take a ride up to Bella Vista and watch the sun go down. You'll be hooked. Drone video and restrictions attached.
$189,900
1012 Tiane Trl Gallatin, TN 37066
- Type:
- Land
- Sq.Ft.:
- n/a
- Status:
- Active
- Beds:
- n/a
- Lot size:
- 0.28 Acres
- Baths:
- MLS#:
- 2758166
- Subdivision:
- Bella Vista
ADDITIONAL INFORMATION
Welcome to BELLA VISTA! Executive lots with an unmatched view. This exclusive small cul-de-sac development gives you easy access to everything, no traffic, but on a clear day you can see the Nashville skyline. Pay way more to live in one of the other top developments, or come here and have some of the best sunsets in the zip code. Take a ride up to Bella Vista and watch the sun go down. You'll be hooked. Drone video and restrictions attached.
$189,900
1010 Tiane Trl Gallatin, TN 37066
- Type:
- Land
- Sq.Ft.:
- n/a
- Status:
- Active
- Beds:
- n/a
- Lot size:
- 0.28 Acres
- Baths:
- MLS#:
- 2758165
- Subdivision:
- Bella Vista
ADDITIONAL INFORMATION
Welcome to BELLA VISTA! Executive lots with an unmatched view. This exclusive small cul-de-sac development gives you easy access to everything, no traffic, but on a clear day you can see the Nashville skyline. Pay way more to live in one of the other top developments, or come here and have some of the best sunsets in the zip code. Take a ride up to Bella Vista and watch the sun go down. You'll be hooked. Drone video and restrictions attached.
$189,900
1008 Tiane Trl Gallatin, TN 37066
- Type:
- Land
- Sq.Ft.:
- n/a
- Status:
- Active
- Beds:
- n/a
- Lot size:
- 0.26 Acres
- Baths:
- MLS#:
- 2758163
- Subdivision:
- Bella Vista
ADDITIONAL INFORMATION
Welcome to BELLA VISTA! Executive lots with an unmatched view. This exclusive small cul-de-sac development gives you easy access to everything, no traffic, but on a clear day you can see the Nashville skyline. Pay way more to live in one of the other top developments, or come here and have some of the best sunsets in the zip code. Take a ride up to Bella Vista and watch the sun go down. You'll be hooked. Drone video and restrictions attached.
$189,900
1006 Tiane Trl Gallatin, TN 37066
- Type:
- Land
- Sq.Ft.:
- n/a
- Status:
- Active
- Beds:
- n/a
- Lot size:
- 0.25 Acres
- Baths:
- MLS#:
- 2758162
- Subdivision:
- Bella Vista
ADDITIONAL INFORMATION
Welcome to BELLA VISTA! Executive lots with an unmatched view. This exclusive small cul-de-sac development gives you easy access to everything, no traffic, but on a clear day you can see the Nashville skyline. Pay way more to live in one of the other top developments, or come here and have some of the best sunsets in the zip code. Take a ride up to Bella Vista and watch the sun go down. You'll be hooked. Drone video and restrictions attached.
Andrea D. Conner, License 344441, Xome Inc., License 262361, [email protected], 844-400-XOME (9663), 751 Highway 121 Bypass, Suite 100, Lewisville, Texas 75067


Listings courtesy of RealTracs MLS as distributed by MLS GRID, based on information submitted to the MLS GRID as of {{last updated}}.. All data is obtained from various sources and may not have been verified by broker or MLS GRID. Supplied Open House Information is subject to change without notice. All information should be independently reviewed and verified for accuracy. Properties may or may not be listed by the office/agent presenting the information. The Digital Millennium Copyright Act of 1998, 17 U.S.C. § 512 (the “DMCA”) provides recourse for copyright owners who believe that material appearing on the Internet infringes their rights under U.S. copyright law. If you believe in good faith that any content or material made available in connection with our website or services infringes your copyright, you (or your agent) may send us a notice requesting that the content or material be removed, or access to it blocked. Notices must be sent in writing by email to [email protected]. The DMCA requires that your notice of alleged copyright infringement include the following information: (1) description of the copyrighted work that is the subject of claimed infringement; (2) description of the alleged infringing content and information sufficient to permit us to locate the content; (3) contact information for you, including your address, telephone number and email address; (4) a statement by you that you have a good faith belief that the content in the manner complained of is not authorized by the copyright owner, or its agent, or by the operation of any law; (5) a statement by you, signed under penalty of perjury, that the information in the notification is accurate and that you have the authority to enforce the copyrights that are claimed to be infringed; and (6) a physical or electronic signature of the copyright owner or a person authorized to act on the copyright owner’s behalf. Failure t
Gallatin Real Estate
The median home value in Gallatin, TN is $394,000. This is lower than the county median home value of $395,400. The national median home value is $338,100. The average price of homes sold in Gallatin, TN is $394,000. Approximately 57.14% of Gallatin homes are owned, compared to 35.85% rented, while 7.01% are vacant. Gallatin real estate listings include condos, townhomes, and single family homes for sale. Commercial properties are also available. If you see a property you’re interested in, contact a Gallatin real estate agent to arrange a tour today!
Gallatin, Tennessee 37066 has a population of 43,306. Gallatin 37066 is less family-centric than the surrounding county with 26.93% of the households containing married families with children. The county average for households married with children is 32.82%.
The median household income in Gallatin, Tennessee 37066 is $62,881. The median household income for the surrounding county is $73,517 compared to the national median of $69,021. The median age of people living in Gallatin 37066 is 38.2 years.
Gallatin Weather
The average high temperature in July is 88.6 degrees, with an average low temperature in January of 26 degrees. The average rainfall is approximately 52.1 inches per year, with 3.1 inches of snow per year.






