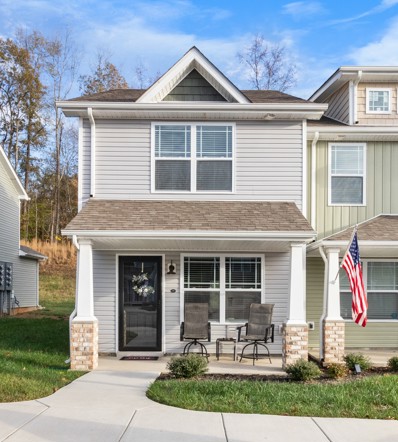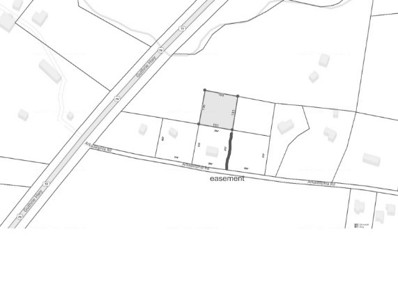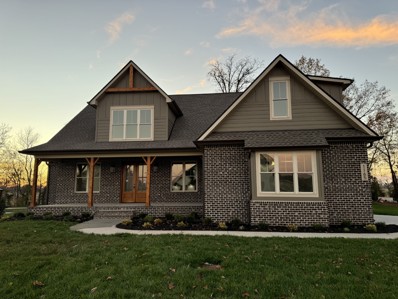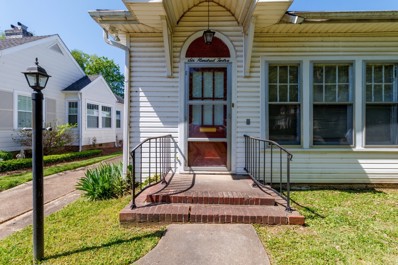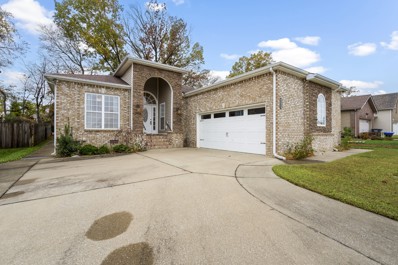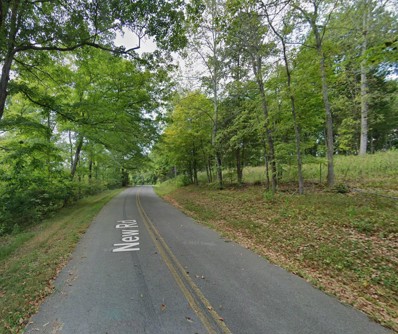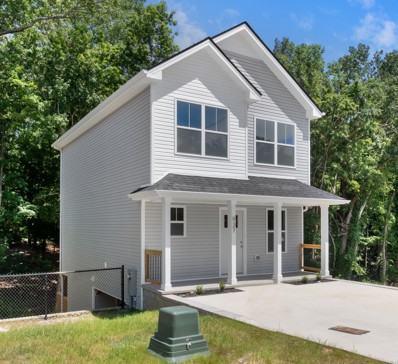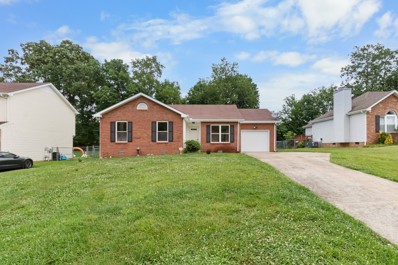Clarksville TN Homes for Rent
- Type:
- Single Family
- Sq.Ft.:
- 2,865
- Status:
- Active
- Beds:
- 4
- Lot size:
- 1.5 Acres
- Year built:
- 2017
- Baths:
- 4.00
- MLS#:
- 2760015
ADDITIONAL INFORMATION
Exquisite country living at its best. Open floor plan offering two primary bedrooms on the main level, custom kitchen, with leathered quartz countertops, with soft close drawers and 2024 refrigerator. Tri ceilings in first primary bedroom with large walk-in closet. Vaulted primary bath with built in shelves, second primary bedroom is "huge" with its own separate bath, screen-in back porch with nice views, perfect for enjoying the peaceful setting. Upstairs offers two more bedrooms with bonus room or 5th bedroom. Downstair has unfinished area for gaming, storage, fitness etc. Lots of activities outside, playhouse, garden area and firepit. 2024 HVAC for downstairs with warranty.
- Type:
- Townhouse
- Sq.Ft.:
- 1,226
- Status:
- Active
- Beds:
- 2
- Lot size:
- 0.02 Acres
- Year built:
- 2022
- Baths:
- 3.00
- MLS#:
- 2757546
- Subdivision:
- Woodland Hills Townhomes
ADDITIONAL INFORMATION
Discover this meticulously maintained end unit townhome, offering modern upgrades. Enjoy the elegance of LVT flooring throughout and a kitchen equipped with stainless steel appliances and granite countertops that making it both stylish and functional. Relax on the inviting covered front porch, perfect for morning coffee or evening unwinding. This end unit provides added privacy and natural light, creating a bright, welcoming atmosphere. Location offers a short commute to downtown Clarksville, the Marina and easy access to some of Clarksville best shopping venues and fine dining.
- Type:
- Land
- Sq.Ft.:
- n/a
- Status:
- Active
- Beds:
- n/a
- Lot size:
- 1 Acres
- Baths:
- MLS#:
- 2757150
- Subdivision:
- N/a
ADDITIONAL INFORMATION
Beautiful 1 acre lot to build your dream home. This lot is tucked away off a small road just a few miles from the KY state line. The driveway easement leads to the private lot on the left.
- Type:
- Single Family
- Sq.Ft.:
- 1,927
- Status:
- Active
- Beds:
- 3
- Lot size:
- 0.15 Acres
- Year built:
- 2019
- Baths:
- 2.00
- MLS#:
- 2757404
- Subdivision:
- Brocs Corner
ADDITIONAL INFORMATION
NEW PAINT & NEW CARPET!!! No need to worry about marking up the walls; this beautiful home has been repainted with washable paint! The home also features a shiplap gas fireplace, split bedroom floor plan, large kitchen island, and bonus room over the garage. Out back we find a large covered patio, and fully fenced yard. No more walking to your centralized mailbox, or grabbing your mail as you come in the neighborhood- MAILBOX IS AT THE END OF THE DRIVEWAY!
- Type:
- Single Family
- Sq.Ft.:
- 2,030
- Status:
- Active
- Beds:
- 3
- Lot size:
- 0.05 Acres
- Year built:
- 2024
- Baths:
- 4.00
- MLS#:
- 2767488
ADDITIONAL INFORMATION
Welcome to your dream home in the heart of downtown Clarksville! This exquisite modern residence boasts breathtaking views and is strategically located within walking distance of Austin Peay State University, F&M Bank Arena, restaurants, shops, and cultural attractions. This home showcases an array of luxurious finishes, quartz countertops, custom cabinetry, gourmet kitchen, wet bar, and office nook. The open-concept living area integrates effortlessly with modern design, creating an inviting space for entertaining and relaxation. Step outside to a private balcony or the scenic glassed mezzanine, where you can savor your morning coffee or unwind in the evening as you soak in the views of the skyline. This modern gem is the epitome of urban living, combining sophistication with convenience. Whether you're looking to make it your personal sanctuary or an investment property, this home is not to be missed! Schedule your private showing today and experience the allure of downtown Clarksville living.
- Type:
- Single Family
- Sq.Ft.:
- 1,243
- Status:
- Active
- Beds:
- 3
- Lot size:
- 0.25 Acres
- Year built:
- 2025
- Baths:
- 2.00
- MLS#:
- 2756360
- Subdivision:
- Cardinal Creek
ADDITIONAL INFORMATION
Welcome to this stunning new construction one-level home located in the desirable Cardinal Creek of Clarksville, TN. This 3-bedroom, 2-bathroom Garrett floor plan boasts a spacious open floor plan and is a perfect blend of comfort and style. As you step inside you'll be greeted by the inviting interior featuring large bedrooms and modern finishes throughout. The kitchen is a chef's dream with sleek granite countertops. The living areas are adorned with luxurious vinyl plank flooring creating a warm and welcoming ambiance. Primary ensuite features walk in shower, dual vanity, tile flooring & walk in closet. Outside offers a beautifully sodded yard and a full covered front porch, providing the ideal setting for outdoor gatherings. The 2-car garage provides ample space for parking and storage. Conveniently situated in the Needmore Rd area with easy access to schools, shopping, entertainment & outdoor recreation. Seller is offering a generous $15,000 buyer credit to use anyway you want! Sample photos home to be build selections and colors subject to change.
$381,000
365 Belmont Rd Clarksville, TN 37040
- Type:
- Single Family
- Sq.Ft.:
- 2,337
- Status:
- Active
- Beds:
- 4
- Lot size:
- 1.66 Acres
- Year built:
- 2004
- Baths:
- 3.00
- MLS#:
- 2756300
- Subdivision:
- Buffalo Run
ADDITIONAL INFORMATION
Seller may consider buyer concessions if made in an offer.Welcome to your dream home! Step inside to appreciate the fresh interior paint in a soothing neutral color scheme which complements any style. The living room boasts a cozy fireplace, perfect for relaxing evenings. The primary bedroom is a true retreat, featuring a spacious walk-in closet for all your storage needs. The exterior is just as impressive with both a patio for entertaining and a deck for enjoying serene moments. Partial flooring replacement adds a touch of modernity to this charming home.This home has been virtually staged to illustrate its potential.
$4,770,000
801 Webb Rd Clarksville, TN 37040
- Type:
- Land
- Sq.Ft.:
- n/a
- Status:
- Active
- Beds:
- n/a
- Lot size:
- 79.5 Acres
- Baths:
- MLS#:
- 2772057
- Subdivision:
- N/a
ADDITIONAL INFORMATION
Don't miss this 79.5-acre income-generating farm with future development potential in a prime location. This property includes productive land and a renovated 4-bedroom, 3-bath rental home. Enjoy rural life near I-24 and Clarksville's amenities. It's a valuable investment for expanding agriculture or development. Don't miss this opportunity.
- Type:
- Single Family
- Sq.Ft.:
- 1,720
- Status:
- Active
- Beds:
- 3
- Lot size:
- 0.59 Acres
- Year built:
- 2014
- Baths:
- 3.00
- MLS#:
- 2760524
- Subdivision:
- Fox Crossing
ADDITIONAL INFORMATION
This home has plenty to offer! Let's start with the yard size. Sits on over a half an acre! .59. Fenced in yard in the back, spacious covered front porch, and very spacious covered back deck! When entering, updated half bathroom is on your immediate right. Door to the garage is on your left. Semi open concept on the first floor! Huge living room with fireplace and updated light fixtures! Plenty of space for a dining room table! Very spacious and updated galley style kitchen! SS appliances, beautiful flooring throughout main floor, beautiful backsplash and countertops! Very spacious laundry area! Upstairs has 3 very spacious bedrooms! The primary bedroom is HUGE! Trey ceilings, huge closet, stunning bathroom with double vanities, separate tub and shower, gorgeous light fixtures! This home is a must see!
- Type:
- Single Family
- Sq.Ft.:
- 3,417
- Status:
- Active
- Beds:
- 5
- Lot size:
- 0.5 Acres
- Year built:
- 2024
- Baths:
- 4.00
- MLS#:
- 2759086
- Subdivision:
- Hartley Hills
ADDITIONAL INFORMATION
Beautiful house, impeccable construction; great location. Must see. Beautiful custom fireplace with heavy timber mantle in great room with exposed beams; overlooking nice private back yard with spacious covered deck. Lots of natural lighting. Open concept, entry foyer, dining room, large kitchen with plenty of cabinets and storage space; walk-in pantry. Quartz countertops. Large bedrooms, play room, large primary bedroom with custom trim and gorgeous/spacious bathroom suite, freestanding tub, walk-in closet with custom shelving. Oversized garage.
- Type:
- Single Family
- Sq.Ft.:
- 2,552
- Status:
- Active
- Beds:
- 2
- Lot size:
- 1.79 Acres
- Year built:
- 1976
- Baths:
- 2.00
- MLS#:
- 2757573
- Subdivision:
- Rural
ADDITIONAL INFORMATION
A Rare Find! Don’t miss this one-of-a-kind property! The main home offers a spacious living room with soaring vaulted ceilings and a spiral staircase that leads to the second level. The brand-new kitchen is perfect for both cooking and entertaining, while the downstairs bathroom has been updated. A bright sun porch offers a relaxing retreat and can easily be used as a home office or extra sitting area. Outside, a detached 985 sq ft apartment offers a spacious open-concept layout on the main level with a half bath, and a spiral staircase leads up to two bedrooms and a full bath. Whether for guests, tenants, or as a private retreat, this apartment offers endless possibilities. This property is truly a gem—perfect for homeowners seeking both a residence and an income-generating opportunity. Don't miss your chance to see it in person! Seller needs 10 days occupancy after closing.
$215,000
409 Hilltop Dr Clarksville, TN 37040
- Type:
- Mobile Home
- Sq.Ft.:
- 1,144
- Status:
- Active
- Beds:
- 3
- Lot size:
- 0.72 Acres
- Year built:
- 1998
- Baths:
- 2.00
- MLS#:
- 2757540
- Subdivision:
- Cumberland Heights E
ADDITIONAL INFORMATION
This beautiful home has been completely renovated and is ready for you to move in! Located only five minutes from the heart of downtown Clarksville, Tennessee, it offers the perfect balance of convenience and comfort. With an attractive price point, this home won't last long—don't miss your chance to own a modern, stylish property in such a prime location. Contact us today to schedule a showing!
$219,900
514 S 1st St Clarksville, TN 37040
- Type:
- Townhouse
- Sq.Ft.:
- 1,302
- Status:
- Active
- Beds:
- 2
- Lot size:
- 0.02 Acres
- Year built:
- 2011
- Baths:
- 3.00
- MLS#:
- 2756212
- Subdivision:
- Overlook Development
ADDITIONAL INFORMATION
This all brick unit is located downtown in the historic Dog Hill area. Minutes from Riverside Drive, APSU, & the quickly growing downtown with the new F&M Bank Arena. Step inside to beautiful hardwood flooring & fresh paint throughout. The main floor features open living/dining space, upgraded appliances in the galley kitchen, laundry closet with washer & dryer, & half bathroom. Upstairs you will find two large bedrooms that each include a private bathroom & a walk-in closet. Out back you will find a nice size private deck!
- Type:
- Single Family
- Sq.Ft.:
- 2,282
- Status:
- Active
- Beds:
- 4
- Year built:
- 2024
- Baths:
- 3.00
- MLS#:
- 2755873
- Subdivision:
- Summerfield
ADDITIONAL INFORMATION
As with all Singletary homes, UPGRADES include Smart Home Technology, ceiling fans and crown molding and includes a one year builder's warranty. Welcome home to the Winston floor plan, an open and spacious layout! All of the bedrooms are upstairs and tucked away - perfect for entertaining on the main floor. The central living space is open - featuring a gas fireplace, and a formal dining room. The kitchen has an eat in area, an island, a pantry, granite counters, a tile backsplash, and stainless steel appliances. The primary suite features a tray ceiling, TWO walk-in closets, and an en suite bath with a custom tiled shower, double vanities, and a soaking tub. There is a true laundry room, and a covered porch and deck to complete this stunning floor plan!
- Type:
- Single Family
- Sq.Ft.:
- 1,463
- Status:
- Active
- Beds:
- 3
- Lot size:
- 0.25 Acres
- Year built:
- 1929
- Baths:
- 2.00
- MLS#:
- 2755740
- Subdivision:
- Cumberland Terrace
ADDITIONAL INFORMATION
Check out this adorable cottage in an established historic area. Large mature trees, 3 bedrooms, 2 baths that needs some TLC. Basement room has central A/C, outside entrance and available plumbing for 3rd bathroom. New furnace in 2017. Original hardwood from 1929 in the original part of the home. Sold as is. A hold harmless must be signed prior to entering the property.
- Type:
- Single Family
- Sq.Ft.:
- 1,769
- Status:
- Active
- Beds:
- 3
- Lot size:
- 0.17 Acres
- Year built:
- 2012
- Baths:
- 2.00
- MLS#:
- 2755679
- Subdivision:
- Meadow Wood Park
ADDITIONAL INFORMATION
A beautiful open-concept layout with gleaming laminate wood floors welcomes you. Enjoy one-level living near Tennova and Wilma Rudolph Blvd! The front entrance flows effortlessly into the expansive great room, which seamlessly connects to the eat-in kitchen. The kitchen boasts stainless steel appliances, a stylish backsplash, a year-old refrigerator, and a granite countertops. A spacious laundry room with a washer and dryer adds convenience. The main suite is a private retreat with a double granite vanity, a separate tub and frameless glass walled shower, and large his and her closets. The covered patio, complete with an attached tool shed, offers an outdoor oasis. Located just 20 minutes from Fort Campbell.
- Type:
- Single Family
- Sq.Ft.:
- 1,590
- Status:
- Active
- Beds:
- 3
- Lot size:
- 1 Acres
- Year built:
- 2024
- Baths:
- 3.00
- MLS#:
- 2756112
- Subdivision:
- New Development
ADDITIONAL INFORMATION
Brand New and ready to move in, Enjoy coffee in the morning from your covered back deck! We have a Private Modern farmhouse with a clean, brick, white exterior, and black accents sitting on .72ac welcoming front covered porch with wooden Cedar beam accents. Boasts No HOA, and only 10 mins away from downtown. 3 bedroom, 2 full bath + Bonus Office ! .. Our Builder offering concessions to use toward closing cost or rate buy down with Full price offer ! Any way you want it.
- Type:
- Single Family
- Sq.Ft.:
- 1,634
- Status:
- Active
- Beds:
- 3
- Lot size:
- 0.27 Acres
- Year built:
- 2006
- Baths:
- 2.00
- MLS#:
- 2756069
- Subdivision:
- Glen Ellen Landing
ADDITIONAL INFORMATION
BEAUTIFUL RANCH HOME WITH 3 SPACIOUS BEDROOMS, 2 FULL BATHS, AND A 2-CAR GARAGE. COZY FIREPLACE, PRIVATE FENCED BACKYARD, AND A LARGE BONUS ROOM. RELAX IN THE LUXURIOUS GARDEN TUB. CONVENIENTLY LOCATED NEAR SCHOOLS AND SHOPPING AREAS!
$587,000
793 New Rd Clarksville, TN 37040
- Type:
- Land
- Sq.Ft.:
- n/a
- Status:
- Active
- Beds:
- n/a
- Lot size:
- 23.95 Acres
- Baths:
- MLS#:
- 2755525
ADDITIONAL INFORMATION
** Discover your dream retreat on this stunning 23-acre lot, perfectly situated at the end of a serene cul-de-sac just 6.7 miles from downtown & only 4.83 miles from boat drop-in on the Cumberland River.** This expansive property features a beautiful, wooded landscape with mature trees, providing both privacy & natural beauty. ** *The lot boasts significant advantages, including prior soil & percolation testing, along w/septic approval, making it easier to realize your vision for a custom home. With ample road frontage and nearby custom-built homes, this location offers a sense of community while still retaining its tranquil, rural charm. *Close proximity to city landmarks like the F&M Bank Arena, Austin Peay University, Downtown Commons, and the infamous Liberty Grill & Marina. * *Utilities are conveniently available, with water & power at the lot. Enjoy the peacefulness of country living, all while being approximately 40 miles northwest of vibrant Nashville, TN. Don't miss this rare opportunity to create your ideal home in a picturesque setting!* * BNA National Airport, Nashville, Tennessee, featuring 540 flights daily to 75 nonstop markets * Highway: I-24 runs diagonally through Montgomery County with four major interchanges at Exit 1, 4, 8 and 11. Most of the city’s hotels and nationally known retailers are located at Exit 4. * For those who prefer the scenery and experiences of back roads highway over interstate travel, you’re in luck. US Highways 79, 41, 41-A, and 76 enter the city from its perimeter and dozens of state highways also intersect the county. *Clarksville Regional Airport services privately owned and operated aircraft and independent charters. Buyer/Buyer's Agent to verify all information.
$225,000
903 Woodard St Clarksville, TN 37040
- Type:
- Single Family
- Sq.Ft.:
- 1,000
- Status:
- Active
- Beds:
- 2
- Lot size:
- 0.18 Acres
- Year built:
- 1960
- Baths:
- 1.00
- MLS#:
- 2765778
- Subdivision:
- Cville Land Imp Co
ADDITIONAL INFORMATION
PERFECT FOR AN AIRBNB - Completely renovated home in a prime downtown location, just minutes from the FM Arena, shopping, and the River Walk. Step inside to find an amazing new kitchen with soft-close cabinets and quartz countertops, new vinyl plank flooring throughout, fresh paint, and stylish new light fixtures. Spiral staircase leads to a spacious bonus room. The bathroom has been beautifully updated, and all windows are brand-new single-pane for energy efficiency. A new HVAC system, replaced ducts, and vapor barrier ensure comfort and peace of mind. Outside, the home features a new 30-year architectural shingle roof, new soffits, fascia and gutters, and a reinforced deck. The all-brick exterior adds timeless charm, complemented by a fenced yard and covered front porch. Enjoy a spacious backyard with mature trees, perfect for relaxing or entertaining. This move-in-ready home offers modern updates and classic appeal in an unbeatable location.
$265,900
937 Oak Ln Clarksville, TN 37040
- Type:
- Single Family
- Sq.Ft.:
- 1,330
- Status:
- Active
- Beds:
- 3
- Lot size:
- 0.27 Acres
- Year built:
- 2024
- Baths:
- 3.00
- MLS#:
- 2755230
- Subdivision:
- Oak Woods
ADDITIONAL INFORMATION
Stunning open-plan layout on the main level. Modern kitchen boasting sleek white cabinets, a chic island with bar seating, stainless steel appliances and quartz countertops. Conveniently located on the main level is a powder room, perfect for guests, and a dedicated laundry room, adding ease and efficiency to your daily routine. Moving upstairs, you'll find three spacious bedrooms. The highlight is the owner's suite, featuring a walk-in closet and full bath. Step outside onto the two-tiered deck, where you can enjoy outdoor gatherings or simply unwind in the fresh air. No backyard Neighbors. Plus, with the built-in storage room, you'll have ample space to organize and store your belongings with ease. This residence offers proximity to the vibrant pulse of Austin Peay State University, the serene Marina, & the eclectic charm of downtown life, ensuring a lifestyle defined by both comfort & accessibility. Seller offering $10,000 in seller concessions for closing costs, refrigerator, etc.
$260,000
427 Cyprus Ct Clarksville, TN 37040
- Type:
- Single Family
- Sq.Ft.:
- 1,233
- Status:
- Active
- Beds:
- 3
- Lot size:
- 0.21 Acres
- Year built:
- 1997
- Baths:
- 2.00
- MLS#:
- 2755229
- Subdivision:
- Pine Ridge
ADDITIONAL INFORMATION
Super Cute Home in Pine Ridge Subdivision! Formal Living Room with Trey Ceiling. Galley Style Eat-in Kitchen with Conversational Cutout into Living Room. New Carpet & Brand New Appliances. Hambone Shaped Driveway for Extra Parking. Fenced in Backyard is Tree-lined to the Rear. Patio & Partially Covered Deck. Less than a 10 minute drive to Shopping and Convenient to I-24.
$365,900
5 Cherry Acres Clarksville, TN 37040
- Type:
- Single Family
- Sq.Ft.:
- 1,952
- Status:
- Active
- Beds:
- 4
- Year built:
- 2018
- Baths:
- 3.00
- MLS#:
- 2754643
- Subdivision:
- Cherry Acres
ADDITIONAL INFORMATION
Welcome to this beautifully designed home featuring a grand, two-story entry foyer and a cozy stone fireplace in the main living area. This 4-bedroom, 3-bath residence offers luxurious laminate flooring and upgraded countertops in the kitchen, creating a modern yet comfortable feel. The master suite boasts an oversized, designer-tiled shower, while the covered deck provides a perfect outdoor retreat. With a spacious rec room and extra storage throughout, this home blends style and functionality the Airborne plan by Hawkins Homes.
- Type:
- Single Family
- Sq.Ft.:
- 1,460
- Status:
- Active
- Beds:
- 3
- Lot size:
- 0.27 Acres
- Year built:
- 2024
- Baths:
- 2.00
- MLS#:
- 2754426
- Subdivision:
- Cardinal Creek
ADDITIONAL INFORMATION
Welcome to this stunning new construction one-level home located in the desirable Cardinal Creek of Clarksville, TN. This 3-bedroom, 2-bathroom Saturday floor plan boasts a spacious open floor plan and is a perfect blend of comfort and style. As you step inside you'll be greeted by the inviting interior featuring large bedrooms & modern finishes throughout. The kitchen is a chef's dream with sleek granite countertops, island and pantry. The living areas are adorned with luxurious laminate flooring creating a warm and welcoming ambiance. Primary ensuite features walk in shower, dual vanity, tile flooring & walk in closet. Outside offers a beautifully sodded yard and a covered deck, providing the ideal setting for outdoor gatherings. The 2-car garage provides ample space for parking and storage. Conveniently situated in the Needmore Rd area with easy access to schools, shopping, entertainment & outdoor recreation. Seller is offering a generous $15,000 buyer credit to use anyway you want!
$274,900
2628 Cider Dr Clarksville, TN 37040
- Type:
- Single Family
- Sq.Ft.:
- 1,392
- Status:
- Active
- Beds:
- 4
- Lot size:
- 0.17 Acres
- Year built:
- 2007
- Baths:
- 2.00
- MLS#:
- 2762208
- Subdivision:
- Centerstone Village
ADDITIONAL INFORMATION
SELLER IS OFFERING BUYER CONCESSIONS with a competitive offer! This beautifully renovated 4-bedroom, 2-bath home at 2628 Cider Drive in Clarksville, TN, offers the perfect blend of comfort and convenience, situated just minutes from Fort Campbell. Nestled in a peaceful neighborhood, this inviting home features a bright and spacious living area with new LVP flooring, stylish fixtures, and abundant natural light. The modern kitchen boasts new appliances, elegant cabinetry, and a trendy backsplash, making meal prep a joy. The primary suite offers an en-suite bathroom, ensuring a private retreat at the end of the day. Step outside to enjoy a spacious backyard, perfect for outdoor gatherings or relaxation. The garage door has been replaced, adding a polished touch to the exterior. With recent upgrades including new windows, HVAC, and water heater, this home is thoughtfully designed for modern living. Don't miss out on this incredible opportunity!
Andrea D. Conner, License 344441, Xome Inc., License 262361, [email protected], 844-400-XOME (9663), 751 Highway 121 Bypass, Suite 100, Lewisville, Texas 75067


Listings courtesy of RealTracs MLS as distributed by MLS GRID, based on information submitted to the MLS GRID as of {{last updated}}.. All data is obtained from various sources and may not have been verified by broker or MLS GRID. Supplied Open House Information is subject to change without notice. All information should be independently reviewed and verified for accuracy. Properties may or may not be listed by the office/agent presenting the information. The Digital Millennium Copyright Act of 1998, 17 U.S.C. § 512 (the “DMCA”) provides recourse for copyright owners who believe that material appearing on the Internet infringes their rights under U.S. copyright law. If you believe in good faith that any content or material made available in connection with our website or services infringes your copyright, you (or your agent) may send us a notice requesting that the content or material be removed, or access to it blocked. Notices must be sent in writing by email to [email protected]. The DMCA requires that your notice of alleged copyright infringement include the following information: (1) description of the copyrighted work that is the subject of claimed infringement; (2) description of the alleged infringing content and information sufficient to permit us to locate the content; (3) contact information for you, including your address, telephone number and email address; (4) a statement by you that you have a good faith belief that the content in the manner complained of is not authorized by the copyright owner, or its agent, or by the operation of any law; (5) a statement by you, signed under penalty of perjury, that the information in the notification is accurate and that you have the authority to enforce the copyrights that are claimed to be infringed; and (6) a physical or electronic signature of the copyright owner or a person authorized to act on the copyright owner’s behalf. Failure t
Clarksville Real Estate
The median home value in Clarksville, TN is $281,900. This is lower than the county median home value of $291,700. The national median home value is $338,100. The average price of homes sold in Clarksville, TN is $281,900. Approximately 50.16% of Clarksville homes are owned, compared to 41.68% rented, while 8.16% are vacant. Clarksville real estate listings include condos, townhomes, and single family homes for sale. Commercial properties are also available. If you see a property you’re interested in, contact a Clarksville real estate agent to arrange a tour today!
Clarksville, Tennessee 37040 has a population of 163,518. Clarksville 37040 is more family-centric than the surrounding county with 35.43% of the households containing married families with children. The county average for households married with children is 35.38%.
The median household income in Clarksville, Tennessee 37040 is $58,838. The median household income for the surrounding county is $63,768 compared to the national median of $69,021. The median age of people living in Clarksville 37040 is 30 years.
Clarksville Weather
The average high temperature in July is 89.4 degrees, with an average low temperature in January of 26.5 degrees. The average rainfall is approximately 51 inches per year, with 4.7 inches of snow per year.

