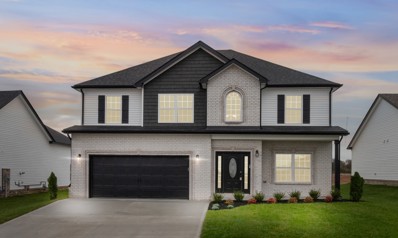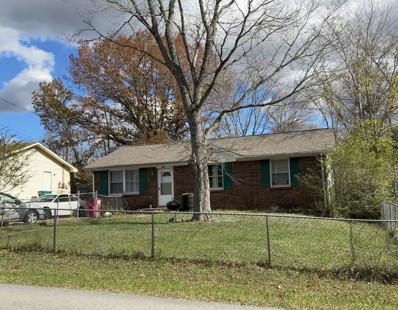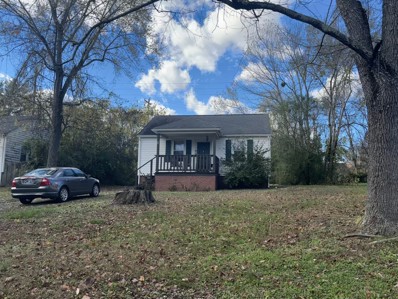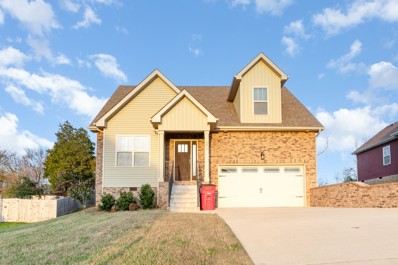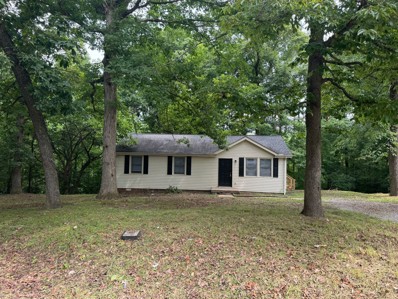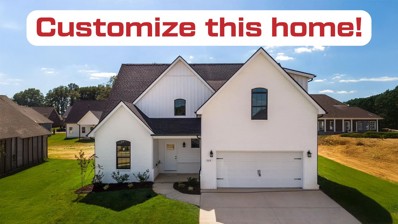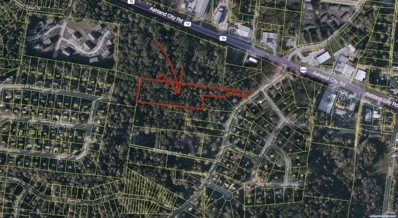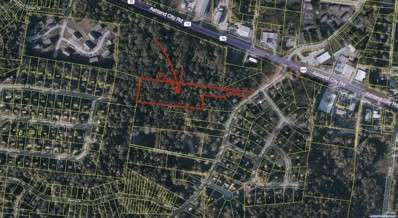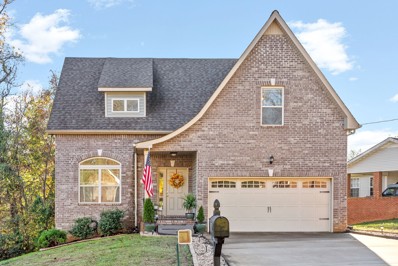Clarksville TN Homes for Rent
- Type:
- Single Family
- Sq.Ft.:
- 2,010
- Status:
- Active
- Beds:
- 3
- Lot size:
- 0.68 Acres
- Year built:
- 2024
- Baths:
- 4.00
- MLS#:
- 2765505
- Subdivision:
- The Boulders
ADDITIONAL INFORMATION
This brand-new floor plan by Todd Morris Construction offers over 2,000 sq. ft. of stylish living space. The main floor features a spacious primary bedroom with a walk-in closet and en-suite bathroom. The open-concept living, dining, and kitchen areas flow seamlessly for easy entertaining. Upstairs, you'll find two additional bedrooms each with a full bath, and a versatile bonus room. A two-car garage, covered front porch, and thoughtful details throughout make this home a must-see. Perfect for modern living!
- Type:
- Single Family
- Sq.Ft.:
- 1,325
- Status:
- Active
- Beds:
- 3
- Lot size:
- 0.14 Acres
- Year built:
- 2010
- Baths:
- 2.00
- MLS#:
- 2762149
- Subdivision:
- Hidden Valley
ADDITIONAL INFORMATION
This home offers modern comfort and a tranquil setting with its private tree-lined yard. Built in 2010, this well-maintained property boasts a spacious open floor plan, perfect for both entertaining and everyday living. The backyard is a standout feature of the home, with a fully fenced, tree-lined yard offering privacy and plenty of space for outdoor activities, gardening, or relaxation. Enjoy your morning coffee or evening gatherings on the back deck, surrounded by nature. Schedule your private showing today!
- Type:
- Single Family
- Sq.Ft.:
- 2,282
- Status:
- Active
- Beds:
- 5
- Year built:
- 2024
- Baths:
- 3.00
- MLS#:
- 2762015
- Subdivision:
- Summerfield
ADDITIONAL INFORMATION
As with all Singletary homes, UPGRADES include Smart Home Technology, ceiling fans and crown molding and includes a one year builder's warranty. Welcome to this stunning new construction 5 bedroom Winston floor plan! This beautifully crafted home is located in a highly desirable area, offering SMART HOME amenities and modern design elements. With spacious and tastefully designed interiors, this home is perfect for comfortable living and entertaining. Enjoy the gourmet kitchen that boasts ss appliances, plenty of cabinetry, huge pantry, double oven, and spacious granite countertops! The primary suite is a true sanctuary with two walk in closets and a luxurious ensuite. One bedroom is located on the main floor, perfect for guests. 5th bedroom can also be utilized as a bonus room. LVP main living areas, tile in wet areas, and carpet in bedrooms. Tankless Water Heater. Gas Heat on lower level and option to upgrade to gas fireplace and stove!
$265,000
2944 Core Dr Clarksville, TN 37040
- Type:
- Single Family
- Sq.Ft.:
- 1,166
- Status:
- Active
- Beds:
- 3
- Lot size:
- 0.21 Acres
- Year built:
- 2005
- Baths:
- 2.00
- MLS#:
- 2765684
- Subdivision:
- Applegrove
ADDITIONAL INFORMATION
Updated 3 bedroom and 2 bathroom home. Fireplace in large living room with vaulted ceiling, eat in kitchen with access to the back deck, full unfinished basement, and garage. Large driveway that leads to the back of the house and no backyard neighbors. Nice dog run in the back that conveys. Washer and dryer are negotiable. TVs do not convey.
$330,000
1112 Travis Pl Clarksville, TN 37040
- Type:
- Single Family
- Sq.Ft.:
- 1,764
- Status:
- Active
- Beds:
- 3
- Lot size:
- 0.34 Acres
- Year built:
- 1999
- Baths:
- 2.00
- MLS#:
- 2762598
- Subdivision:
- Avalon
ADDITIONAL INFORMATION
Better than NEW! This beautifully updated home, nestled in a quiet cul-de-sac within a charming, established neighborhood. Thoughtfully renovated, this home boasts new flooring, countertops, fresh paint, a spacious deck, and a new roof, among many other upgrades. Inside, you’ll find a cozy living room featuring a wood-burning fireplace. The large kitchen offers granite countertops and stainless steel appliances. The master suite downstairs is a true retreat with a huge walk-in closet and a luxurious bathroom with double vanities, a separate shower, and a soaking tub. Above the garage, a versatile bonus room awaits to suit your needs. Outside, the expansive deck overlooks a fenced backyard with a new above-ground pool and a storage building, offering endless opportunities for relaxation and entertainment. Ideally located just off I-24, Exit 1, minutes from shopping, dining, entertainment, and Fort Campbell!
$220,000
917 Lucas Ln Clarksville, TN 37040
- Type:
- Single Family
- Sq.Ft.:
- 1,032
- Status:
- Active
- Beds:
- 3
- Lot size:
- 0.18 Acres
- Year built:
- 1980
- Baths:
- 1.00
- MLS#:
- 2764004
- Subdivision:
- Greenbriar
ADDITIONAL INFORMATION
SELLER OFFERING $17,500 TOWARDS BUYER EXPENSES! This 3 BR / 1 BA ranch home is centrally located for convenience to almost everything! Less than 1 hour commute to downtown Nashville and less than a 30 minute commute to Fort Campbell! MINUTES FROM DOWTOWN CLARKSVILLE AND APSU! Home is currently tenant occupied for $1,000 per month with the lease ending on 6/30/25! DO NOT DISTURB TENANT!
- Type:
- Single Family
- Sq.Ft.:
- 810
- Status:
- Active
- Beds:
- 2
- Lot size:
- 0.3 Acres
- Year built:
- 1941
- Baths:
- 1.00
- MLS#:
- 2763231
- Subdivision:
- Highlands
ADDITIONAL INFORMATION
SELLER OFFERING $16,750 TOWARDS BUYER EXPENSES! This 2 BR / 1 BA ranch home is centrally located for convenience to almost everything! Less than 1 hour commute to downtown Nashville and less than a 30 minute commute to Fort Campbell! MINUTES FROM DOWTOWN CLARKSVILLE AND APSU! Home is currently tenant occupied for $1,050 per month with the lease ending on 5/27/25! DO NOT DISTURB TENANT!
- Type:
- Single Family
- Sq.Ft.:
- 1,552
- Status:
- Active
- Beds:
- 3
- Lot size:
- 0.58 Acres
- Year built:
- 2021
- Baths:
- 3.00
- MLS#:
- 2761813
- Subdivision:
- Warrioto Hills
ADDITIONAL INFORMATION
This charming 3-bedroom, 2.5-bath home offers 1,552 square feet of comfortable living in a quiet neighborhood. Features include an open floor plan, a well-equipped kitchen, and a luxurious primary suite. Step outside to enjoy the private back deck, perfect for relaxing or entertaining. Nestled in a peaceful setting with convenient access to local amenities, this home is a perfect blend of tranquility and convenience.
- Type:
- Land
- Sq.Ft.:
- n/a
- Status:
- Active
- Beds:
- n/a
- Lot size:
- 0.17 Acres
- Baths:
- MLS#:
- A4630092
ADDITIONAL INFORMATION
Discover the perfect opportunity with this 0.17-acre cleared lot in Clarksville! Free of HOA restrictions, this property is ideally located with utilities available nearby. Situated just minutes from Ft. Campbell and Downtown Clarksville, and a short stroll from Austin Peay State University, this lot offers unparalleled convenience for residential or investment purposes. Enjoy the vibrant surroundings and easy access to schools, shopping, dining, and entertainment in this rapidly growing area. Build your dream property in the heart of Clarksville! This is a flat fee limited-service listing. Please call the number on the listing and that will connect you with the correct person to inquire about the property. I make it my policy to put all known information about each lot in the write-up details, so if you don’t see the answer you’re looking for, please contact the county to gather additional information. Please understand that when buying or selling vacant/raw land this is usually the case. The listing agent does not guarantee the accuracy of the information in this listing and is to be held harmless of any misrepresentations. Buyers are encouraged to do their own due diligence to make sure the lot is a good fit. Sellers have stated that they wish to select the title agency for closing. They are willing to cover that cost at closing. Thank you for looking.
$220,000
155 Kathy Dr Clarksville, TN 37040
- Type:
- Single Family
- Sq.Ft.:
- 948
- Status:
- Active
- Beds:
- 3
- Lot size:
- 0.39 Acres
- Year built:
- 1976
- Baths:
- 1.00
- MLS#:
- 2762051
- Subdivision:
- Peaceful Acres
ADDITIONAL INFORMATION
USDA ELIGIBLE! Seller offering $17,500 towards Buyer Expenses! Charming ranch home in southern MoCo is looking for a new owner! This 3 BR / 1 BA home sits at the end of a dead end road in the country, but is only an 11 minute drive to downtown Clarksville! The floors and paint have been updated over the years, so you don't have to! Currently tenant occupied at $1,200 per month with the lease ending on 1/28/25. Perfect for an investor or first-time homebuyer! DO NOT DISTURB TENANT!
- Type:
- Single Family
- Sq.Ft.:
- 2,200
- Status:
- Active
- Beds:
- 4
- Baths:
- 3.00
- MLS#:
- 2761823
- Subdivision:
- Summerfield
ADDITIONAL INFORMATION
Gorgeous Aberdeen floor plan available as a presold with this local builder! 4 bedrooms + bonus, 2.5 bathrooms, vaulted ceilings, and more. Builder is flexible for minor alterations and has local office for selections, customize your dream home today! Primary on main and extra bedroom downstairs. Located in Summerfield with two playgrounds, a basketball court, and scenic sidewalks. Zoned for Kirkwood schools. Photos used in this listing are example photos only. Two other 4 bedroom floorplans are available for this lot. Information and pricing will be provided upon request.
- Type:
- Single Family
- Sq.Ft.:
- 1,650
- Status:
- Active
- Beds:
- 4
- Lot size:
- 0.4 Acres
- Year built:
- 2010
- Baths:
- 3.00
- MLS#:
- 2762765
- Subdivision:
- Camelot Hills
ADDITIONAL INFORMATION
Welcome to your dream home in the charming Camelot Hills subdivision. This 4 bedroom, 2.5 bath home is tucked away at the end of the cul-de-sac providing a picturesque backdrop and a serene environment. Designed with functionality in mind, this home features an open layout seamlessly connecting the living room, dining area, and kitchen to make entertaining a breeze. Upstairs you will find an owner’s retreat with an en suite bathroom and three closets to ensure ample storage. You will also find three additional bedrooms and a second full bath upstairs to meet everyone’s needs. Outside, your large fully fenced private backyard is ready for family fun—whether it's a weekend BBQ on the brand new multi-level deck or space for little ones and pets to run and play safely. The garage features custom storage shelves and a workshop for those weekend projects. The home features updates both inside and outside to include new carpet, cabinet lighting in the kitchen, new ceiling fans, gutter guards, and more. Conveniently located near parks, schools, Fort Campbell, and all the amenities Clarksville has to offer, this is the perfect place to call home!
$425,000
754 Mcclain Dr Clarksville, TN 37040
- Type:
- Single Family
- Sq.Ft.:
- 2,841
- Status:
- Active
- Beds:
- 4
- Lot size:
- 0.64 Acres
- Year built:
- 2002
- Baths:
- 3.00
- MLS#:
- 2764212
- Subdivision:
- Tylertown
ADDITIONAL INFORMATION
Welcome to your new dream home! This stunning 4 bedroom, 2.5 bathroom house has everything you could ever want and more. Step inside and be greeted by the beautifully updated floors throughout the home. The brand new HVAC system and water heater provide ultimate comfort and peace of mind. You'll love the extra large backyard, perfect for entertaining friends and family or simply relaxing in your own private oasis. Need storage space? Look no further than the spacious closets and shed in the back for all of your belongings. Working from home? No problem! This house features an office space where you can focus and be productive. And don't forget about the bonus room that can be used as a playroom, gym, or whatever suits your needs. Retreat to the large primary suite at the end of a long day, complete with its own luxurious bathroom. Don't miss out on this incredible opportunity to own this amazing property in Tylertown Subdivision.
- Type:
- Single Family
- Sq.Ft.:
- 2,243
- Status:
- Active
- Beds:
- 4
- Lot size:
- 0.22 Acres
- Year built:
- 2007
- Baths:
- 3.00
- MLS#:
- 2763468
- Subdivision:
- Arbour Greene South
ADDITIONAL INFORMATION
4 Bed w/Oversized Bonus Room Or 5 Bedroom, 2 1/2 Bath - Master Suite On The Main Floor - Freshly Painted - NEW Flooring Living Room/Staircase Hallways, Kitchen/Eat-In, Master Bedroom - NEW Electric Heat Producing Fireplace w/Remote, Fixtures In Kitchen, Ceiling Fans Downstairs - Kitchen Updates (Cabinets - Countertops - Sink - Backsplash - Appliances) 2022 - Barn Doors Installed 2021 - Fenced Backyard - Covered 16x10 Deck - 12x12 Stamped Concrete Patio
Open House:
Friday, 1/10 1:00-4:00PM
- Type:
- Single Family
- Sq.Ft.:
- 2,896
- Status:
- Active
- Beds:
- 5
- Lot size:
- 0.36 Acres
- Year built:
- 2005
- Baths:
- 3.00
- MLS#:
- 2761652
- Subdivision:
- Meadows Of Hearthsto
ADDITIONAL INFORMATION
This one is ready to show and just in time for Christmas! Are you looking for a home in a quiet neighborhood near the interstate? This home in the beautiful Meadows of Hearthstone is ready for its new owner. This home has all of the bells and whistles including a new roof, formal living room, formal dining room, a bonus room that can be used as a fifth bedroom. Did I mention the composite deck in the backyard and ENCAPSULATED crawlspace?! This home is a DREAM and don't miss out! Schedule your showing today!
- Type:
- Single Family
- Sq.Ft.:
- 2,469
- Status:
- Active
- Beds:
- 3
- Lot size:
- 0.52 Acres
- Year built:
- 2007
- Baths:
- 2.00
- MLS#:
- 2761777
- Subdivision:
- River Heights
ADDITIONAL INFORMATION
Check Out This Hidden Gem! Stunning Tree line Backyard with no backyard neighbors located in the Heart of Clarksville- On this oversized .52 Acres lot you will find this Brick Ranch Style Home with 3 Bedrooms and 2 Bathrooms with a HUGE Bonus Room with a Wall to Wall Walk IN Storage Closet over a 2 car garage- Beautiful Hardwood Floors- Great Floor Plan which includes a Formal Dining Room with Soaring Ceilings and space between Primary & Secondary Rooms- Stainless Steel Appliances in the Kitchen- Primary includes Spa like Suite in bathroom-Back Deck is a great way to relax & enjoy nature- MUST SEE! Schedule your showing soon before this home is gone!
- Type:
- Land
- Sq.Ft.:
- n/a
- Status:
- Active
- Beds:
- n/a
- Lot size:
- 2.2 Acres
- Baths:
- MLS#:
- 2760692
- Subdivision:
- Private Acreage
ADDITIONAL INFORMATION
Secluded 2.2 acre lot within the city limits. Nestle your new home in the middle of your very own forest with soaring trees and undulating hills. All utilities are available at the street. Buy the lot or have the builder build it for you. Buy the adjacent 2.2 acre lot for a total of 4.4 acres.
- Type:
- Land
- Sq.Ft.:
- n/a
- Status:
- Active
- Beds:
- n/a
- Lot size:
- 2.2 Acres
- Baths:
- MLS#:
- 2760691
- Subdivision:
- Private Acreage
ADDITIONAL INFORMATION
Secluded 2.2 acre lot within the city limits. Nestle your new home in the middle of your very own forest with soaring trees and undulating hills. All utilities are available at the street. Buy the lot or have the builder build it for you. Buy the adjacent 2.2 acre lot for a total of 4.4 acres.
- Type:
- Single Family
- Sq.Ft.:
- 2,700
- Status:
- Active
- Beds:
- 5
- Year built:
- 2024
- Baths:
- 3.00
- MLS#:
- 2760656
- Subdivision:
- Cardinal Creek
ADDITIONAL INFORMATION
Room to LIVE and GROW! Desirable floor plan with TWO living areas and endless possibilities! The basement is a perfect in-laws suite or separate space to retreat w/ 2 oversized bedrooms & a full bathroom. Corner lot with extra long driveway & THREE-CAR garage! zopen living area with an abundance of windows for natural light. Kitchen features a GIGANTIC kitchen island, custom granite counter tops, stainless steel appliances. Formal dining room is great for gatherings or could be converted to an office space. The builder did not waste any space when creating the primary suite - spacious bedroom, walk-in shower, soaker tub, double sinks, and a closet the size of a bedroom! Only 1.5 miles to Billy Dunlop Park providing the opportunity to access the river for kayaking, fishing, & hiking! Minutes to Ft. Campbell! ALL PHOTOS ARE EXAMPLES OF THE OAKMONT FLOOR PLAN - COLORS AND FINISHINGS COULD VARY* Some pictures may show buyer upgrades
$244,990
507 9th St Clarksville, TN 37040
- Type:
- Single Family
- Sq.Ft.:
- 1,108
- Status:
- Active
- Beds:
- 3
- Lot size:
- 0.38 Acres
- Year built:
- 1940
- Baths:
- 2.00
- MLS#:
- 2760514
- Subdivision:
- Poston St Addn
ADDITIONAL INFORMATION
-SELLER WILL PAY $14,850 OF BUYER CLOSING COST TO INCLUDE BUYER AGENT BROKERAGE FEE!! Check out this charming all-brick home, perfect for first-time buyers or as an investment property! Recently updated throughout, this home features a brand new kitchen with fresh cabinetry, countertops, flooring, and appliances. The three spacious bedrooms are all newly carpeted, while the living areas boast durable LVP flooring. You'll appreciate the new roof and windows, as well as the improved walk-in crawl space for added storage. Enjoy privacy with no backyard neighbors and no HOA. Conveniently located near Austin Peay State University and downtown Clarksville. This one is move-in ready and waiting for you! P.S. Home is vacant, early occupancy is available.
$249,000
300 Fallow Cir Clarksville, TN 37040
- Type:
- Townhouse
- Sq.Ft.:
- 1,429
- Status:
- Active
- Beds:
- 3
- Lot size:
- 0.02 Acres
- Year built:
- 2021
- Baths:
- 3.00
- MLS#:
- 2767163
- Subdivision:
- Summerfield Townhomes
ADDITIONAL INFORMATION
Cheers to New Beginnings! Start the year off right in this immaculately kept end-unit townhome in Clarksville! This dazzling abode offers an extra dose of natural light thanks to its prime position and additional windows—just the spark you need to brighten up 2025! Ring in effortless living with modern granite countertops and gleaming stainless steel appliances, perfect for crafting your favorite meals or entertaining friends. And when the warmer months roll around, you’ll have plenty to celebrate: take a dip in the community’s sparkling inground pool or bring your four-legged companions to the lively puppy park. Make this townhome your destination for joy, comfort, and endless possibilities this year. Don't just dream of a happy home—live it!
- Type:
- Single Family
- Sq.Ft.:
- 2,680
- Status:
- Active
- Beds:
- 4
- Lot size:
- 0.24 Acres
- Year built:
- 2017
- Baths:
- 3.00
- MLS#:
- 2760361
- Subdivision:
- Summerfield
ADDITIONAL INFORMATION
Experience the exceptional craftsmanship of Singletary Homes! This includes a custom-tiled shower, Smart Home technology, ceiling fans, crown molding, and a stylish kitchen backsplash—all backed by a one-year builder’s warranty. The magnificent Brentwood plan impresses with a soaring 2-story great room anchored by a cozy fireplace, perfect for gatherings. A formal dining room offers a touch of elegance and seclusion, ideal for intimate dinners or celebrations. The kitchen is a culinary dream, boasting double ovens, a spacious pantry, and a generous island—everything a home chef could desire. Retreat to the luxurious Owner's Suite, featuring a tray ceiling, two walk-in closet. Custom-tiled shower, dual vanities, a linen closet, and a soaking tub for ultimate relaxation. Step outside to your covered patio, complete with a ceiling fan for year-round comfort. Welcome home to the Brentwood—where thoughtful design meets timeless elegance!
- Type:
- Single Family
- Sq.Ft.:
- 1,569
- Status:
- Active
- Beds:
- 3
- Lot size:
- 0.28 Acres
- Baths:
- 2.00
- MLS#:
- 2760168
- Subdivision:
- Hampton Hills
ADDITIONAL INFORMATION
This home has custom cabinets, quartz countertops, luxury vinyl flooring throughout with tiled bathrooms and carpeted bedrooms. Sod in the front! Not to mention, a big back yard with NO backyard neighbors! Let's not forget this home has a gas fireplace with a shiplap casing. This subdivision is in the epicenter of town and easy access to Fort Campbell and to Wilma Rudolph.
- Type:
- Single Family
- Sq.Ft.:
- 1,942
- Status:
- Active
- Beds:
- 3
- Lot size:
- 0.29 Acres
- Year built:
- 2024
- Baths:
- 2.00
- MLS#:
- 2760153
- Subdivision:
- Hampton Hills
ADDITIONAL INFORMATION
3 Bedrooms, 2 Full Bath with bonus. This home has a gorgeous wooden accent wall in primary bedroom with a HUGE shower in primary bathroom as well- talk about GORGEOUS. No back yard neighbors! You are 10 minutes from downtown Clarksville, 25 minutes from Base, and 15 minutes from Wilma Rudolph and all Clarksville has to offer! This home has custom cabinets, quartz countertops, luxury vinyl flooring throughout with tiled bathrooms and carpeted bedrooms. $22,000 in seller concessions! This home will go quickly once completed! Don't miss out!
- Type:
- Single Family
- Sq.Ft.:
- 1,656
- Status:
- Active
- Beds:
- 4
- Lot size:
- 0.24 Acres
- Year built:
- 2018
- Baths:
- 3.00
- MLS#:
- 2760138
- Subdivision:
- Cumberland Hills
ADDITIONAL INFORMATION
Welcome to 326 Cottonwood Ct, the newest home on this charming, established street! This beautifully designed property combines modern features with a warm, inviting atmosphere. Step into the spacious living room, where soaring high ceilings create an airy and open feel, perfect for relaxation or entertaining guests. The private backyard is a true retreat, offering a tranquil space to unwind. Enjoy evenings soaking in the hot tub while surrounded by lush greenery on a private deck, making it the ideal spot for relaxation and outdoor gatherings. Located in a well-established neighborhood, this home offers the perfect blend of community charm and contemporary living. Don’t miss your chance to own this unique gem on Cottonwood Ct!
Andrea D. Conner, License 344441, Xome Inc., License 262361, [email protected], 844-400-XOME (9663), 751 Highway 121 Bypass, Suite 100, Lewisville, Texas 75067


Listings courtesy of RealTracs MLS as distributed by MLS GRID, based on information submitted to the MLS GRID as of {{last updated}}.. All data is obtained from various sources and may not have been verified by broker or MLS GRID. Supplied Open House Information is subject to change without notice. All information should be independently reviewed and verified for accuracy. Properties may or may not be listed by the office/agent presenting the information. The Digital Millennium Copyright Act of 1998, 17 U.S.C. § 512 (the “DMCA”) provides recourse for copyright owners who believe that material appearing on the Internet infringes their rights under U.S. copyright law. If you believe in good faith that any content or material made available in connection with our website or services infringes your copyright, you (or your agent) may send us a notice requesting that the content or material be removed, or access to it blocked. Notices must be sent in writing by email to [email protected]. The DMCA requires that your notice of alleged copyright infringement include the following information: (1) description of the copyrighted work that is the subject of claimed infringement; (2) description of the alleged infringing content and information sufficient to permit us to locate the content; (3) contact information for you, including your address, telephone number and email address; (4) a statement by you that you have a good faith belief that the content in the manner complained of is not authorized by the copyright owner, or its agent, or by the operation of any law; (5) a statement by you, signed under penalty of perjury, that the information in the notification is accurate and that you have the authority to enforce the copyrights that are claimed to be infringed; and (6) a physical or electronic signature of the copyright owner or a person authorized to act on the copyright owner’s behalf. Failure t

Clarksville Real Estate
The median home value in Clarksville, TN is $281,900. This is lower than the county median home value of $291,700. The national median home value is $338,100. The average price of homes sold in Clarksville, TN is $281,900. Approximately 50.16% of Clarksville homes are owned, compared to 41.68% rented, while 8.16% are vacant. Clarksville real estate listings include condos, townhomes, and single family homes for sale. Commercial properties are also available. If you see a property you’re interested in, contact a Clarksville real estate agent to arrange a tour today!
Clarksville, Tennessee 37040 has a population of 163,518. Clarksville 37040 is more family-centric than the surrounding county with 35.43% of the households containing married families with children. The county average for households married with children is 35.38%.
The median household income in Clarksville, Tennessee 37040 is $58,838. The median household income for the surrounding county is $63,768 compared to the national median of $69,021. The median age of people living in Clarksville 37040 is 30 years.
Clarksville Weather
The average high temperature in July is 89.4 degrees, with an average low temperature in January of 26.5 degrees. The average rainfall is approximately 51 inches per year, with 4.7 inches of snow per year.


