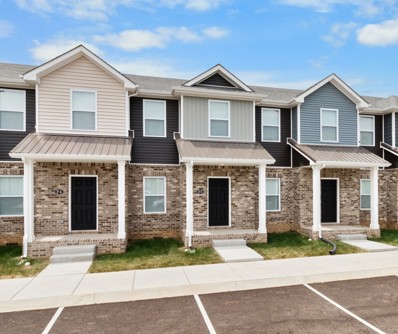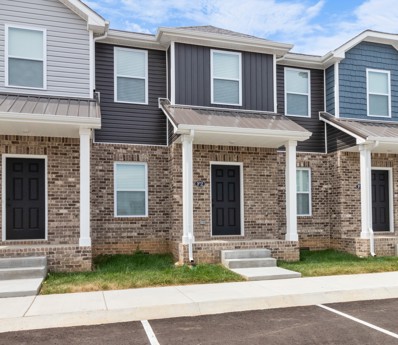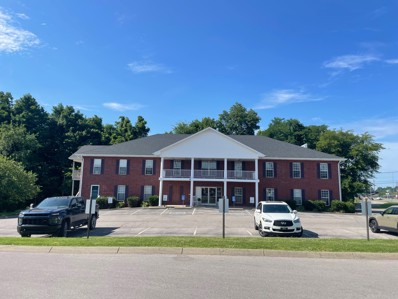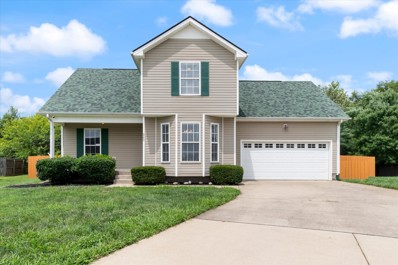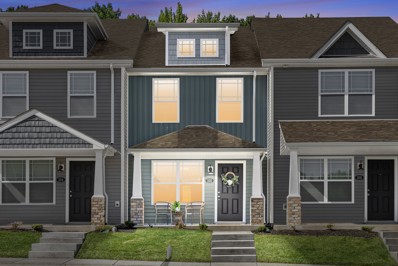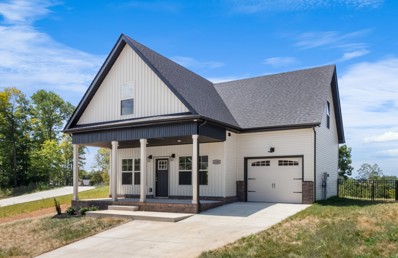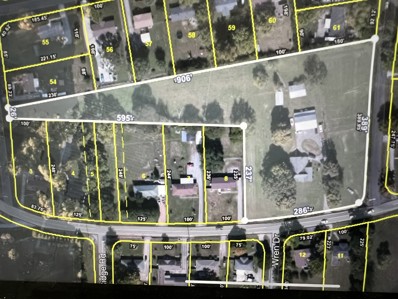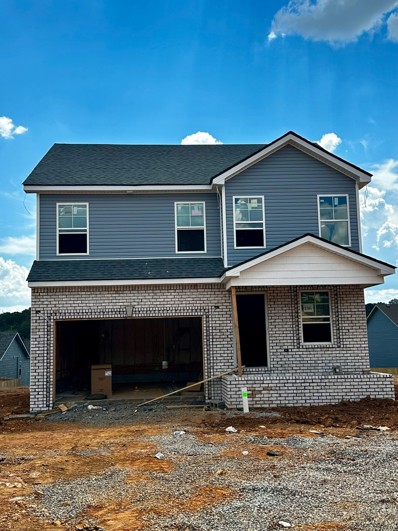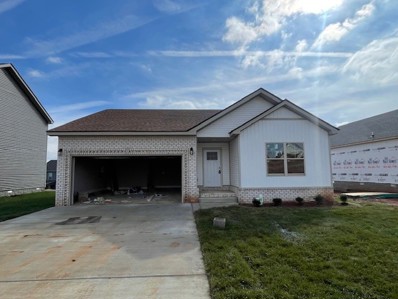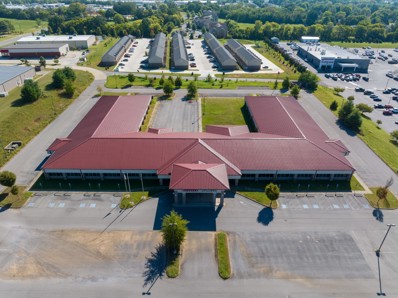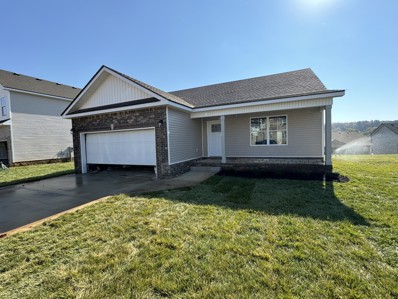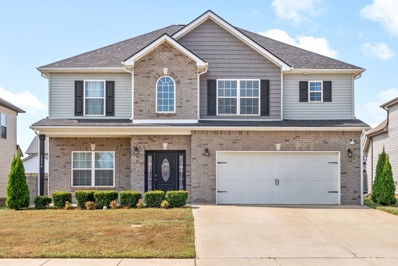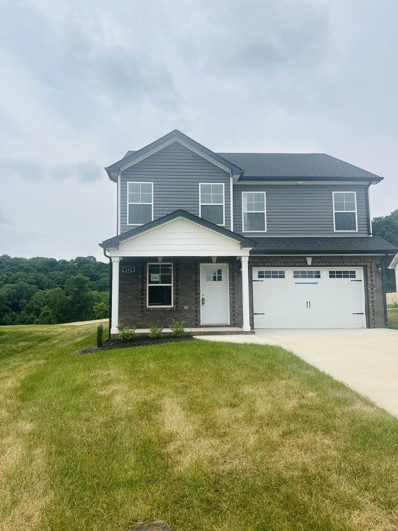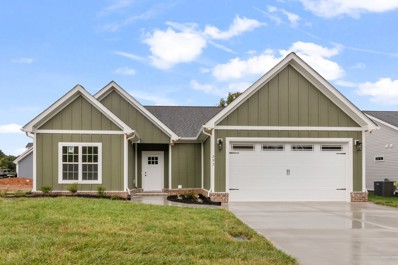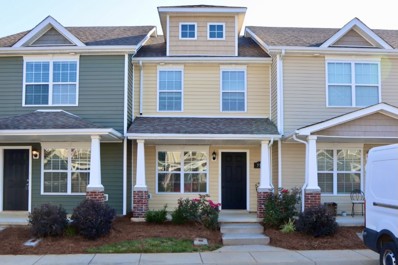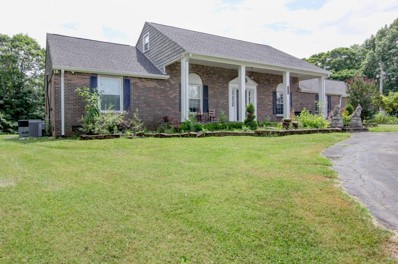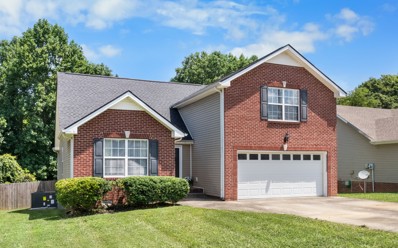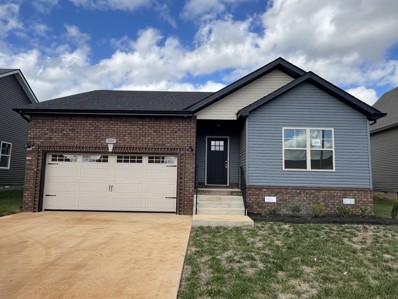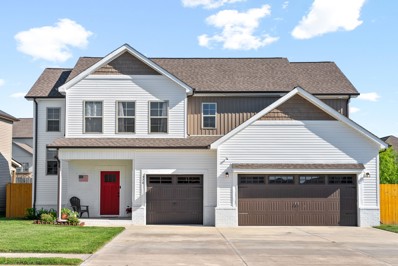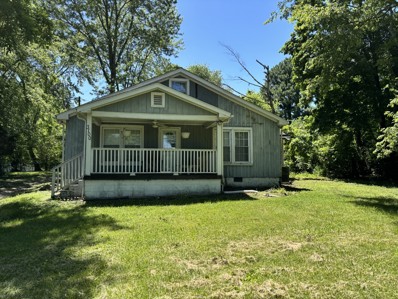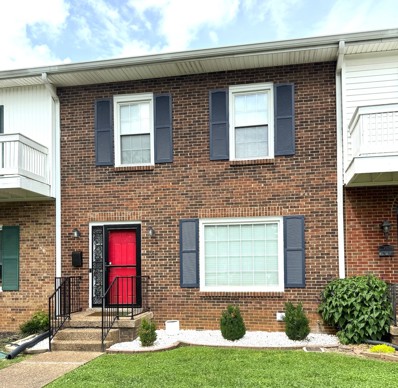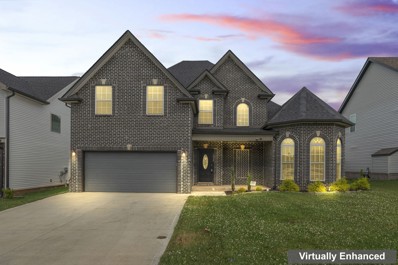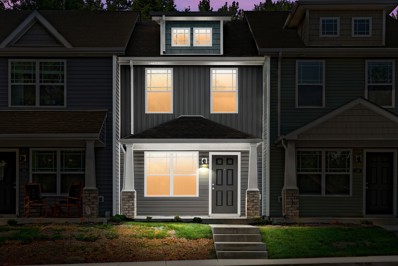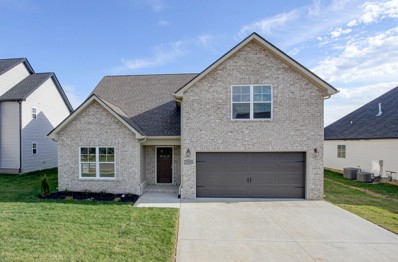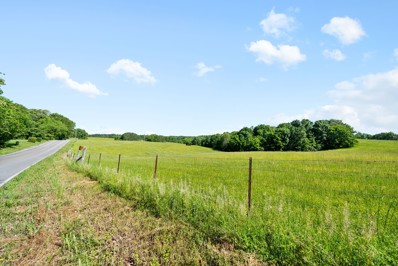Clarksville TN Homes for Rent
- Type:
- Single Family
- Sq.Ft.:
- 1,100
- Status:
- Active
- Beds:
- 2
- Year built:
- 2024
- Baths:
- 3.00
- MLS#:
- 2669703
- Subdivision:
- Liberty View
ADDITIONAL INFORMATION
Hello Gorgeous! This brand new gated community has it all! Conveniently located seconds from Liberty Park Marina & minutes from downtown! Open floor plan on the main level. Kitchen features stainless steel appliances, granite counters, & pantry. Main level also includes half bath. Upstairs you will find 2 bedrooms, each with private baths. Laundry room is also conveniently located upstairs by the bedrooms! Blinds installed throughout. Step out back to your private patio area. HOA includes lawn care, concierge trash service, exterior building insurance, & grounds maintenance. Seller is offering up to $8,000 towards buyers closing costs.
- Type:
- Single Family
- Sq.Ft.:
- 1,100
- Status:
- Active
- Beds:
- 2
- Year built:
- 2024
- Baths:
- 3.00
- MLS#:
- 2669688
- Subdivision:
- Liberty View
ADDITIONAL INFORMATION
Hello Gorgeous! This brand new gated community has it all! Conveniently located seconds from Liberty Park Marina & minutes from downtown! Open floor plan on the main level. Kitchen features stainless steel appliances, granite counters, & pantry. Main level also includes half bath. Upstairs you will find 2 bedrooms, each with private baths. Laundry room is also conveniently located upstairs by the bedrooms! Blinds installed throughout. Step out back to your private patio area. HOA includes lawn care, concierge trash service, exterior building insurance, & grounds maintenance. Seller is offering up to $8,000 towards buyers closing costs.
- Type:
- Office
- Sq.Ft.:
- 15,000
- Status:
- Active
- Beds:
- n/a
- Lot size:
- 0.91 Acres
- Year built:
- 2000
- Baths:
- MLS#:
- 2669512
ADDITIONAL INFORMATION
Landmark office building for sale on highly coveted Wilma Rudolph Blvd. 15,000 sf office building of three stories consists of numerous private offices of varying sizes, restrooms on each floor, conference rooms, break room, admin desk and lobby area, large meeting space in daylight basement and plenty of storage. Hard to match signage and visibility opportunity in Clarksville's premier commercial and retail submarket. Easy to find and access location at a lighted interchange. Incredibly rare opportunity to secure a location along the Wilma Rudolph corridor!
- Type:
- Single Family
- Sq.Ft.:
- 1,990
- Status:
- Active
- Beds:
- 4
- Lot size:
- 0.28 Acres
- Year built:
- 2004
- Baths:
- 2.00
- MLS#:
- 2669415
- Subdivision:
- Arbour Greene South
ADDITIONAL INFORMATION
Welcome to this stunning 4-bedroom, 2-bathroom home perfectly situated for convenience and comfort. This beautifully maintained property includes a bonus room, ideal for a home office, playroom, or additional living space. Key updates feature a 2-year-old water heater and a new roof equipped with efficient ridge vents, ensuring peace of mind and energy savings. The inviting living area boasts a cozy gas fireplace, perfect for chilly evenings. The kitchen and dining spaces provide ample room for gatherings and entertaining guests. Nestled in a prime location, this home offers easy access to the amenities of Wilma Rudolph and Tiny Town Rd, offering a variety of shopping, dining, and recreational options just minutes away. Don't miss out on this exceptional property that combines modern updates with convenient living.
Open House:
Wednesday, 10/2 3:00-6:00PM
- Type:
- Single Family
- Sq.Ft.:
- 1,216
- Status:
- Active
- Beds:
- 2
- Year built:
- 2024
- Baths:
- 3.00
- MLS#:
- 2668727
- Subdivision:
- Woodland Hills
ADDITIONAL INFORMATION
SELLER TO PROVIDE UP TO $10,000 TOWARDS CLOSING COSTS AND/OR BUY DOWN WITH ACCEPTABLE OFFER!! Check Out This Amazing New Construction Townhome located in the Woodland Hills Community - Stainless Steel Kitchen Appliances to include Stove, Dishwasher & Range Microwave - Grey Kitchen Cabinets - Granite Counters in the Kitchen are Standard Selection - LVT Floors Installed on Main Level
- Type:
- Single Family
- Sq.Ft.:
- 1,272
- Status:
- Active
- Beds:
- 3
- Year built:
- 2024
- Baths:
- 3.00
- MLS#:
- 2668704
- Subdivision:
- Cardinal Creek
ADDITIONAL INFORMATION
New construction- Henry floor plan - Minutes to Fort Campbell or Downtown Clarksville. This home features an open concept and the primary bedroom on the main level. The kitchen has granite countertops, SS appliances and a pantry. Upstairs you’ll find two more bedrooms and a huge bonus room. Ginormous front porch. No backyard neighbors and the most beautiful views. Black Wrought Iron Fence Included.
- Type:
- Single Family
- Sq.Ft.:
- 2,389
- Status:
- Active
- Beds:
- 3
- Lot size:
- 4.02 Acres
- Year built:
- 1946
- Baths:
- 1.00
- MLS#:
- 2668694
- Subdivision:
- N/a
ADDITIONAL INFORMATION
POTENTIAL FOR COMMERCIAL PROPERTY!! Home needs work! 4.02 acre lot offers so many possibilities! Property fronts Needmore and Thrush Drive and runs over to Lark Dr.
- Type:
- Single Family
- Sq.Ft.:
- 1,595
- Status:
- Active
- Beds:
- 3
- Lot size:
- 0.25 Acres
- Year built:
- 2024
- Baths:
- 3.00
- MLS#:
- 2668593
- Subdivision:
- Cardinal Creek
ADDITIONAL INFORMATION
Welcome to Cardinal Creek, a brand new charming neighborhood in the heart of Clarksville, TN. This beautiful ready to move in, new home with brick and vinyl exterior offers 3 large bedrooms and 2 and half bathrooms, including a spacious primary suite with full bathroom and two walk-in closets. The open floor plan and two-story design create a stylish and inviting interior, complemented by luxury laminate plank flooring throughout. The kitchen boasts granite countertops and stainless steel appliances for a modern touch. Outside, you'll find a covered deck & covered front porch, perfect for relaxing or entertaining. The yard is sodded, adding a touch of greenery to the property. Conveniently located off Needmore Rd, this home is just a short distance from shopping, schools and Ft Campbell KY. Don't miss out on the opportunity to make this your dream home in Cardinal Creek! Schedule a showing today. Builder is offering a generous $15,000 credit to use anyway you want!
- Type:
- Single Family
- Sq.Ft.:
- 1,373
- Status:
- Active
- Beds:
- 3
- Year built:
- 2024
- Baths:
- 2.00
- MLS#:
- 2668456
- Subdivision:
- Cardinal Creek
ADDITIONAL INFORMATION
Brand new construction! This 3-bedroom, 2-bathroom home boasts a spacious living room with a dramatic vaulted ceiling. Luxurious LVP flooring flows throughout the main living areas, offering easy maintenance and a modern feel. Carpet provides comfort in the bedrooms, while the primary suite impresses with its generous size, a private full bathroom, and a walk-in closet.
$6,900,000
2691 Trenton Rd N Clarksville, TN 37040
- Type:
- Mixed Use
- Sq.Ft.:
- 40,475
- Status:
- Active
- Beds:
- n/a
- Lot size:
- 7.05 Acres
- Year built:
- 2013
- Baths:
- MLS#:
- 2668526
ADDITIONAL INFORMATION
Discover this extraordinary opportunity in the heart of Clarksville, TN, with our latest listing at 2691 Trenton Road. Positioned strategically near the bustling 101st Airborne Division Parkway, this mixed-use investment property boasts an expansive 40,475 square feet of versatile retail or office space, set against a sprawling canvas of 7.05 acres. With its prime location amidst Clarksville's thriving growth, this property promises not just space, but a gateway to limitless possibilities for your business endeavors. Explore the potential and seize this unparalleled investment opportunity today.
- Type:
- Single Family
- Sq.Ft.:
- 1,300
- Status:
- Active
- Beds:
- 3
- Year built:
- 2024
- Baths:
- 2.00
- MLS#:
- 2668083
- Subdivision:
- Cardinal Creek
ADDITIONAL INFORMATION
$15,000 in Buyer Credit! ~ BEAUTIFUL Front-Porch Sitting, New Construction, Open Concept, Ranch Home located in the beautiful Cardinal Creek Community! ~ This Big Easy Floor Design features 3 Bedrooms and 2 Bathrooms with a sleek and modern design ~ You will love the high-quality laminate flooring with extra-large living space, natural light, & gorgeous high vaulted ceilings that opens up into the Kitchen ~ Kitchen includes elegant granite countertops and stainless-steel appliances~ Laminate on main and carpet in all bedrooms ~ Master suite features spacious on-suite with XL walk-in closet and walk-in shower~ Spacious covered front porch and patio overlooking fully sodded yard, perfect for Gatherings~ Epoxy Garage Flooring~ Community Mailbox ***Builder is offering $15,000 Buyer credit with FPO to use towards buyer closing cost, appliances....YOU PICK! (Physical Address: 934 Tufnel Dr.)
$405,000
1374 Millet Dr Clarksville, TN 37040
- Type:
- Single Family
- Sq.Ft.:
- 2,349
- Status:
- Active
- Beds:
- 5
- Lot size:
- 0.18 Acres
- Year built:
- 2019
- Baths:
- 3.00
- MLS#:
- 2698132
- Subdivision:
- Summerfield
ADDITIONAL INFORMATION
Better than new construction home with 5 Bedrooms and 3 baths this house has the SPACE! The bells and whistles include a brand new roof, additional patio with stone firepit, freshly painted, covered deck, kitchen island, smart home features, huge jetted soaker tub, and fully fenced-in. She will be move-in ready on September 1!
- Type:
- Single Family
- Sq.Ft.:
- 1,595
- Status:
- Active
- Beds:
- 3
- Year built:
- 2024
- Baths:
- 3.00
- MLS#:
- 2668516
- Subdivision:
- Cardinal Creek
ADDITIONAL INFORMATION
Why buy old, when you can have BRAND-NEW?!? Maximize your dollars w/ $15,000 FLEX CREDIT any way you want it - closing costs/rate buy-down, fencing, appliances, etc! Discover the perfect blend of comfort & style in this charming home located in the highly regarded Cardinal Creek community. The spacious open living area offers a warm ambiance w/ tons of natural light. While the large covered back deck & rocking chair front porch provides ideal settings for both relaxation & entertaining. All bedrooms & laundry are located on the same level, upstairs. Spacious Owners' Retreat features walk-in shower and double walk-in closets! With an oversized garage, you'll have ample space for your vehicles & storage needs. This home is a haven for those seeking a balance of modern amenities & outdoor charm. Only 1.5 miles to Billy Dunlop Park providing the opportunity to access the river for kayaking, fishing, and hiking! Very close to Ft Campbell! SAMPLE PHOTO ONLY; PHOTO IS FROM PREVIOUS BAKER FP.
- Type:
- Single Family
- Sq.Ft.:
- 1,682
- Status:
- Active
- Beds:
- 3
- Year built:
- 2024
- Baths:
- 2.00
- MLS#:
- 2668230
- Subdivision:
- Hilltop Ridge
ADDITIONAL INFORMATION
The bigger and better Sadie Plan! This complete ranch with a two-car garage boasts an extensive master suite with two walk-in closets and amble closet space! Upgrades include a large floor-to-ceiling tile shower with a bench and glass door, dual sinks in primary bathroom, His and Hers walk-in closets, plus a linen closet in the primary bathroom. This gorgeous plan has LVP throughout with carpet in bedrooms, granite countertops, tiled back splash. Outside you'll find an open deck overlooking the trees! The location is phenomenal-just over the river and 10 minutes from Downtown Clarksville or Glen Ellen Park!
- Type:
- Townhouse
- Sq.Ft.:
- 1,216
- Status:
- Active
- Beds:
- 2
- Lot size:
- 0.02 Acres
- Year built:
- 2016
- Baths:
- 3.00
- MLS#:
- 2667639
- Subdivision:
- Governors Crossing
ADDITIONAL INFORMATION
Back on the market!!! This townhouse is ready for its new owner. Brand new carpet. 2 bedrooms 2.5 bath home. Both bedrooms have a full bath. Nice size eat in kitchen with lots of lighting and sep dining room. Lots of closet and storage space. Come take a look. You won’t be disappointed. Each unit has access to the clubhouse and pool. This home is conveniently located by Tenova, shopping and I 24. This beauty is ready for its new owner.
- Type:
- Single Family
- Sq.Ft.:
- 2,995
- Status:
- Active
- Beds:
- 5
- Lot size:
- 5.46 Acres
- Year built:
- 1966
- Baths:
- 3.00
- MLS#:
- 2669224
- Subdivision:
- Greendland Farms
ADDITIONAL INFORMATION
The seller is super motivated and dropped the price!!! You have got to see this property to believe it! 5 bedrooms with 2.5 baths. Formal living room, formal dining, eat-in kitchen, and family room. 3 bedrooms are located on the main floor, The other 2 bedrooms are located upstairs. Wrap-around driveway and 5+ acres to enjoy!! Covered rear carport. The property has already been zoned and approved to change the physical address to 1286 Ambleside Ct. Clarksville, TN 37040. You do not want to miss out on this beauty!
- Type:
- Single Family
- Sq.Ft.:
- 1,673
- Status:
- Active
- Beds:
- 3
- Lot size:
- 0.26 Acres
- Year built:
- 2008
- Baths:
- 3.00
- MLS#:
- 2669102
- Subdivision:
- Sage Meadows
ADDITIONAL INFORMATION
Packed with great features, this house offers soaring ceilings, superb natural lighting, a fabulous bonus room with half bath, a fully fenced tree lined backyard and much more.The large primary bedroom has double vanities and a separate tub and shower. Conveniently located just minutes from I-24 offering great access to post, shopping or even Nashville.
- Type:
- Single Family
- Sq.Ft.:
- 1,373
- Status:
- Active
- Beds:
- 3
- Year built:
- 2024
- Baths:
- 2.00
- MLS#:
- 2668384
- Subdivision:
- Cardinal Creek
ADDITIONAL INFORMATION
Step inside to discover a welcoming foyer that leads you into a spacious and open floor plan, perfect for both relaxing and entertaining. The heart of this home is undoubtedly the stunning kitchen, complete with a sleek island that serves as a gathering spot for friends and family.! Additionally, you'll find yourself spoiled for choice when it comes to storage space - from walk-in closets to ample cabinetry throughout – keeping your belongings organized will be an absolute breeze. All photos are example photos of past Amelia floorplans. Colors of materials may be different.
- Type:
- Single Family
- Sq.Ft.:
- 2,295
- Status:
- Active
- Beds:
- 4
- Lot size:
- 0.19 Acres
- Year built:
- 2021
- Baths:
- 3.00
- MLS#:
- 2673753
- Subdivision:
- Reserve At Oakland
ADDITIONAL INFORMATION
This home features 4-bedroom 2/1 bath. Large entry foyer with a coat closet. The house features a large combo area, seamlessly blending the living room, dining room, and kitchen into a spacious and unified gathering space for family and guests. The kitchen has built-in oven, cooktop and has two pantries. The extra-wide hallways make walking upstairs effortless and spacious, enhancing the overall flow and accessibility of the home. The primary bathroom has vaulted ceilings and features a bench area with a built-in shelf. The backyard features an extended concrete for your grill. Aluminum finished enclosed patio with fenced in yard. Access gates on both sides of the house ensure convenience. The shed sitting atop a solid concrete slab, providing ample storage space for tools and equipment. This home has TONS of storage. THREE CAR GARAGE for vehicles and storage. The house sits on a level lot for easy maintenance and landscaping opportunities. VA Assumable at 3.25%
- Type:
- Single Family
- Sq.Ft.:
- 1,304
- Status:
- Active
- Beds:
- 2
- Lot size:
- 1.05 Acres
- Year built:
- 1950
- Baths:
- 2.00
- MLS#:
- 2665145
- Subdivision:
- N/a
ADDITIONAL INFORMATION
cottage home on 1.05 acre of tree-lined land. Large detached garage included. Sold 'AS IS.' Opportunity to renovate home or build your dream home on a beautiful plot of land.
- Type:
- Townhouse
- Sq.Ft.:
- 2,030
- Status:
- Active
- Beds:
- 2
- Year built:
- 1976
- Baths:
- 3.00
- MLS#:
- 2694156
- Subdivision:
- Cumberland Court Condominiums
ADDITIONAL INFORMATION
Move-in ready on Madison and within walking distance to downtown Clarksville! Tons of upgrades! This fully renovated home features a spacious kitchen w/storage island, TV & updated stainless steel appliances. Large formal dining room is complete w/built-ins. The living room boasts adjustable built-in bookshelves, wood-burning fireplace and leads out to the back deck. Upstairs, two HUGE bedroom suites w/tile, quartz & marble-accented bathrooms offer ample closet space, along with laundry & storage rooms. The basement garage can keep up to two vehicles and other goodies safe from the elements, as well as a spare room with its own private entrance (was used as a bedroom, but can also be used as an office/rec room). Water heater was replaced in 10/2023. 10-foot ceilings, dentil trim on main floor, all-wood cabinetry and custom lighting are additional highlights. No "photo magic" here - what you see is that you get! 14-month Select Home Warranty provided at closing.
- Type:
- Single Family
- Sq.Ft.:
- 2,606
- Status:
- Active
- Beds:
- 4
- Lot size:
- 0.17 Acres
- Year built:
- 2022
- Baths:
- 3.00
- MLS#:
- 2665382
- Subdivision:
- Summerfield
ADDITIONAL INFORMATION
This stunning 4-bedroom, 3-bathroom home is move-in ready and packed with upgrades. The open floor plan features soaring ceilings and an abundance of natural light, creating a bright and welcoming atmosphere. With two bedrooms conveniently located on the main floor, this home offers both comfort and convenience. The gourmet kitchen is a chef's dream, complete with a large island, granite countertops, and stainless steel appliances. The master suite includes a luxurious walk-in shower, perfect for relaxation. The fenced-in backyard provides a private space for outdoor activities, making it ideal for family gatherings or peaceful retreats. Recently reduced, this home is perfect for the buyer ready to move in and enjoy all it has to offer.
Open House:
Wednesday, 10/2 3:00-6:00PM
- Type:
- Single Family
- Sq.Ft.:
- 1,216
- Status:
- Active
- Beds:
- 2
- Year built:
- 2024
- Baths:
- 3.00
- MLS#:
- 2663601
- Subdivision:
- Woodland Hills
ADDITIONAL INFORMATION
SELLER TO PROVIDE UP TO $10,000 TOWARDS CLOSING COSTS AND/OR BUY DOWN WITH ACCEPTABLE OFFER!! Check Out This Amazing New Construction Townhome located in the Woodland Hills Community - Stainless Steel Kitchen Appliances to include Stove, Dishwasher & Range Microwave - White Kitchen Cabinets - Granite Counters in the Kitchen are Standard Selection - LVT Floors Installed on Main Level
- Type:
- Single Family
- Sq.Ft.:
- 2,249
- Status:
- Active
- Beds:
- 4
- Lot size:
- 0.17 Acres
- Year built:
- 2024
- Baths:
- 3.00
- MLS#:
- 2663425
- Subdivision:
- Summerfield
ADDITIONAL INFORMATION
Fantastic 4BR/3BA new construction close to Exit 1 on I-24. Great room with high ceiling and shiplap fireplace. Kitchen features white soft close cabinets, granite tops, and stainless Whirlpool appliances. Primary suite plus two other bedrooms on main level. Primary suite has tile bathroom, double vanities, soaking tub and separate shower. One bedroom (or office), full bath and huge bonus room upstairs with attic storage. Natural gas fireplace & main level heat. Covered front porch and covered rear patio.
$3,435,000
0 Attaway Rd Clarksville, TN 37040
- Type:
- Land
- Sq.Ft.:
- n/a
- Status:
- Active
- Beds:
- n/a
- Lot size:
- 229 Acres
- Baths:
- MLS#:
- 2663410
ADDITIONAL INFORMATION
First time offered to the Public! Prime land for development in the southern portion of Montgomery County with over 2000 linear feet of road frontage. Currently Zoned AG, and located in the Rural Area, this property has great potential for future development in the area due to its good drainage, long road frontage and overall rolling topography. 40% of the property is in hardwoods. There are three ponds, and the property is bordered by Antioch Creek on two sides.
Andrea D. Conner, License 344441, Xome Inc., License 262361, [email protected], 844-400-XOME (9663), 751 Highway 121 Bypass, Suite 100, Lewisville, Texas 75067


Listings courtesy of RealTracs MLS as distributed by MLS GRID, based on information submitted to the MLS GRID as of {{last updated}}.. All data is obtained from various sources and may not have been verified by broker or MLS GRID. Supplied Open House Information is subject to change without notice. All information should be independently reviewed and verified for accuracy. Properties may or may not be listed by the office/agent presenting the information. The Digital Millennium Copyright Act of 1998, 17 U.S.C. § 512 (the “DMCA”) provides recourse for copyright owners who believe that material appearing on the Internet infringes their rights under U.S. copyright law. If you believe in good faith that any content or material made available in connection with our website or services infringes your copyright, you (or your agent) may send us a notice requesting that the content or material be removed, or access to it blocked. Notices must be sent in writing by email to [email protected]. The DMCA requires that your notice of alleged copyright infringement include the following information: (1) description of the copyrighted work that is the subject of claimed infringement; (2) description of the alleged infringing content and information sufficient to permit us to locate the content; (3) contact information for you, including your address, telephone number and email address; (4) a statement by you that you have a good faith belief that the content in the manner complained of is not authorized by the copyright owner, or its agent, or by the operation of any law; (5) a statement by you, signed under penalty of perjury, that the information in the notification is accurate and that you have the authority to enforce the copyrights that are claimed to be infringed; and (6) a physical or electronic signature of the copyright owner or a person authorized to act on the copyright owner’s behalf. Failure t
Clarksville Real Estate
The median home value in Clarksville, TN is $161,700. This is higher than the county median home value of $160,500. The national median home value is $219,700. The average price of homes sold in Clarksville, TN is $161,700. Approximately 46.36% of Clarksville homes are owned, compared to 40.7% rented, while 12.94% are vacant. Clarksville real estate listings include condos, townhomes, and single family homes for sale. Commercial properties are also available. If you see a property you’re interested in, contact a Clarksville real estate agent to arrange a tour today!
Clarksville, Tennessee 37040 has a population of 147,771. Clarksville 37040 is less family-centric than the surrounding county with 36.45% of the households containing married families with children. The county average for households married with children is 36.99%.
The median household income in Clarksville, Tennessee 37040 is $51,164. The median household income for the surrounding county is $53,737 compared to the national median of $57,652. The median age of people living in Clarksville 37040 is 29.4 years.
Clarksville Weather
The average high temperature in July is 89.2 degrees, with an average low temperature in January of 26.3 degrees. The average rainfall is approximately 51.4 inches per year, with 3.2 inches of snow per year.
