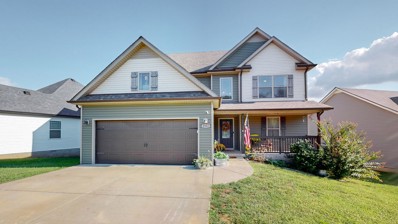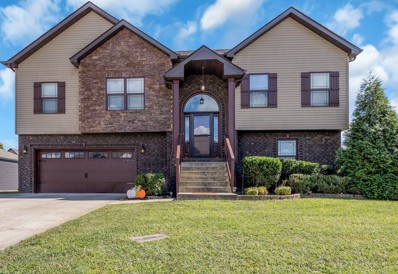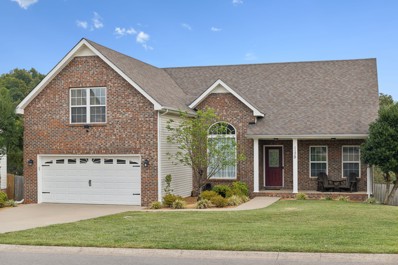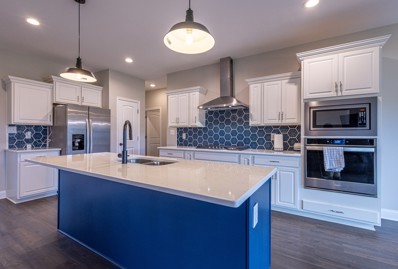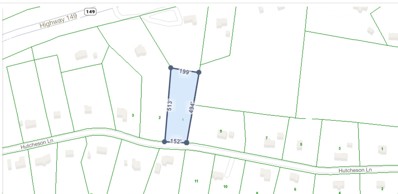Clarksville TN Homes for Rent
- Type:
- Single Family
- Sq.Ft.:
- 1,820
- Status:
- Active
- Beds:
- 3
- Lot size:
- 0.2 Acres
- Year built:
- 2011
- Baths:
- 2.00
- MLS#:
- 2743896
- Subdivision:
- Meadow Wood Park
ADDITIONAL INFORMATION
Discover this charming 3-bedroom, 2-bath home featuring a spacious kitchen with plenty of cabinets, a stylish backsplash, and a window overlooking the large fenced backyard. The kitchen, great room, and hallways boast brand-new vinyl flooring for a fresh, modern feel. The primary suite offers a large closet and a luxurious bathroom with a separate walk-in shower and tub. Enjoy the bonus room for extra space and relax or entertain on the expansive deck. This home is situated in a fantastic location, offering convenience and comfort!
- Type:
- Single Family
- Sq.Ft.:
- 1,216
- Status:
- Active
- Beds:
- 2
- Year built:
- 2024
- Baths:
- 3.00
- MLS#:
- 2743729
- Subdivision:
- Woodland Hills
ADDITIONAL INFORMATION
SELLER TO PROVIDE UP TO $10,000 TOWARDS CLOSING COSTS AND/OR BUY DOWN WITH ACCEPTABLE OFFER!! Check Out This Amazing New Construction Townhome located in the Woodland Hills Community - Stainless Steel Kitchen Appliances to include Stove, Dishwasher & Range Microwave - White Kitchen Cabinets - Granite Counters in the Kitchen are Standard Selection - LVT Floors Installed on Main Level
$437,000
3057 Nicole Rd Clarksville, TN 37040
- Type:
- Single Family
- Sq.Ft.:
- 1,707
- Status:
- Active
- Beds:
- 4
- Lot size:
- 1.25 Acres
- Year built:
- 2019
- Baths:
- 3.00
- MLS#:
- 2746141
- Subdivision:
- David Roach Property
ADDITIONAL INFORMATION
Enjoy the best of both worlds with 1.25 acres of serene country living right in the heart of the city & less than 10 minutes from fort Campbell! This spacious four-bedroom, two-bath home features a custom-built 2,000 sq. ft. shop with wood ceilings, two bay doors, and durable concrete floors, fully equipped with LED lighting—perfect for storing cars, boats, tractors, or RVs. Just 5 minutes from Wilma Rudolph Blvd and convenient interstate access. All bedrooms are located upstairs, with the primary suite boasting a luxurious custom 12-foot shower. The home offers walk-in closets, ample storage, a built-in desk, and more. The attached two-car garage is finished with sleek epoxy flooring
$280,000
1103 Main St Clarksville, TN 37040
- Type:
- Cluster
- Sq.Ft.:
- 1,650
- Status:
- Active
- Beds:
- n/a
- Year built:
- 1961
- Baths:
- MLS#:
- 2744357
- Subdivision:
- N/a
ADDITIONAL INFORMATION
Investment Opportunity! Charming duplex just minutes to F&M Arena and Austin Peay State University in downtown Clarksville. One unit has been recently renovated with new kitchen, bathroom, paint, flooring, and fixtures. Each unit offers 2 bedrooms, 1 full bathroom, and private laundry hookups. Addresses are 1103 Main Street and 217 N. 11th St. Both units are currently tenant occupied, one unit through July 2025 and the other with a month to month lease. Please do not disturb the tenants. Rental details available upon request.
- Type:
- Single Family
- Sq.Ft.:
- 1,224
- Status:
- Active
- Beds:
- 2
- Year built:
- 2024
- Baths:
- 3.00
- MLS#:
- 2739937
- Subdivision:
- Woodland Hills
ADDITIONAL INFORMATION
SELLER TO PROVIDE UP TO $10,000 TOWARDS CLOSING COSTS AND/OR BUY DOWN WITH ACCEPTABLE OFFER!! Check Out This Amazing New Construction Townhome located in the Woodland Hills Community - Stainless Steel Kitchen Appliances to include Stove, Dishwasher & Range Microwave - Grey Kitchen Cabinets - Granite Counters in the Kitchen are Standard Selection - LVT Floors Installed on Main Level
Open House:
Saturday, 1/11 11:30-4:00PM
- Type:
- Single Family
- Sq.Ft.:
- 3,171
- Status:
- Active
- Beds:
- 4
- Lot size:
- 1.23 Acres
- Year built:
- 2025
- Baths:
- 4.00
- MLS#:
- 2708697
- Subdivision:
- Wofford Estates
ADDITIONAL INFORMATION
See for yourself this wonderful home that's being built! Step into luxury with this one-of-a-kind custom-built home in the highly anticipated new subdivision of Wofford Estates. Set on a picturesque 1.23-acre lot, this modified Logan's Bluff floor plan offers 5 additional feet of luxurious kitchen space with custom cabinetry. Experience the pride of ownership with soaring ceilings, a thoughtfully designed layout, and exquisite finishing touches including quartz, pot filler, a kitchen island, and custom shelving. With two beautiful bedrooms on the main floor, two more upstairs, and a bonus room above the garage, there's ample space to live and entertain. This home features 2 full baths, a half bath on the main floor, and a full bathroom upstairs off the bonus room. Don't miss the chance to witness the creation of this extraordinary home. Professional photos will be available upon completion of the construction! CEMC fiber optic lines present at the property.
- Type:
- Single Family
- Sq.Ft.:
- 1,595
- Status:
- Active
- Beds:
- 3
- Lot size:
- 0.17 Acres
- Year built:
- 2019
- Baths:
- 3.00
- MLS#:
- 2736653
- Subdivision:
- Brocs Corner
ADDITIONAL INFORMATION
Beautiful open concept home with laminate floors in the main living areas, a large living room perfect for entertaining, and a gorgeous open kitchen with stainless steel appliances. The lovely Master suite is upstairs with a Tray ceiling, a Full Bath and a secret bonus room off of the large walk-in closet (perfect for an office space or flex room). Relaxing outdoor space with a covered deck and fully fenced yard. No Carpet! Curtains do not convey. All this conveniently located just minutes from shopping, restaurants, exit 4 and more!
- Type:
- Single Family
- Sq.Ft.:
- 1,034
- Status:
- Active
- Beds:
- 2
- Year built:
- 2024
- Baths:
- 3.00
- MLS#:
- 2709204
ADDITIONAL INFORMATION
Welcome Home to Richardson Place ~ Quaint 2 Story with Living Room, Kitchen, Guest Half Bath & Laundry Downstairs. Upper Level Boasts 2 bedrooms Each with a Separate Full Bath. Polar White Cabinetry, Granite Counter Tops, Laminate Flooring on Main Level. Check out the Exterior Natural Stained Pillars & Shutters Which Accent the Front Porch. Fully Sodded Yard & Concrete Patio. Hurry This Won’t Last Long!
- Type:
- Single Family
- Sq.Ft.:
- 1,216
- Status:
- Active
- Beds:
- 2
- Year built:
- 2024
- Baths:
- 3.00
- MLS#:
- 2708567
- Subdivision:
- Woodland Hills
ADDITIONAL INFORMATION
SELLER TO PROVIDE UP TO $10,000 TOWARDS CLOSING COSTS AND/OR BUY DOWN WITH ACCEPTABLE OFFER!! Check Out This Amazing New Construction Townhome located in the Woodland Hills Community - Stainless Steel Kitchen Appliances to include Stove, Dishwasher & Range Microwave - White Kitchen Cabinets - Granite Counters in the Kitchen are Standard Selection - LVT Floors Installed on Main Level
$369,000
2810 Thrush Dr Clarksville, TN 37040
Open House:
Saturday, 1/11 12:00-4:00PM
- Type:
- Single Family
- Sq.Ft.:
- 1,850
- Status:
- Active
- Beds:
- 3
- Lot size:
- 0.61 Acres
- Year built:
- 2024
- Baths:
- 3.00
- MLS#:
- 2708154
- Subdivision:
- Valley View
ADDITIONAL INFORMATION
Welcome to this stunning new construction 3-bedroom, 2.5-bathroom home on 0.61 acre wooded lot with NO HOA! With 1,850 sqft of thoughtfully designed space, this home offers vaulted ceilings and an abundance of natural light throughout. The open floorplan features a kitchen equipped with stainless steel appliances, soft shut cabinets, and granite counters throughout! Perfect for entertaining. Enjoy your morning coffee on the large front porch or relax on the partially covered back deck, overlooking the wooded views. With a 2-car garage and plenty of storage, this home is both functional and stylish. A peaceful retreat with modern touches!
- Type:
- Townhouse
- Sq.Ft.:
- 1,598
- Status:
- Active
- Beds:
- 2
- Lot size:
- 1.14 Acres
- Year built:
- 1994
- Baths:
- 2.00
- MLS#:
- 2746825
- Subdivision:
- Kingsbury-riverbluff
ADDITIONAL INFORMATION
Near downtown and nestled on the bank of the Cumberland River. This beautifully renovated townhome offers a blend of modern comfort and convenient living. Main level is renovated floor to ceiling. The oversized eat-in kitchen comes equipped w/ new cabinets and countertops and tons of space. In the primary bedroom with two closets, enjoy the private cozy fireplace and river views from bed. Entertain guests on the lovely back deck overlooking beautiful shade trees and the melodic, relaxing flow of the Cumberland. \ Come see for yourself!
- Type:
- Single Family
- Sq.Ft.:
- 2,096
- Status:
- Active
- Beds:
- 4
- Lot size:
- 0.16 Acres
- Year built:
- 2016
- Baths:
- 3.00
- MLS#:
- 2707557
- Subdivision:
- Crosswinds
ADDITIONAL INFORMATION
Don’t miss the chance to own this stunning home in the desirable Crosswinds Subdivision, offering easy access to I-24, shopping, dining, schools, and a nearby vineyard. This spacious home boasts an open floor plan, highlighted by a gourmet kitchen with granite countertops, a stylish tile backsplash, and stainless steel appliances. The oversized master suite features a tray ceiling, large closets, and a luxurious en-suite bath with double vanities, a separate shower, and a soaking tub. Step outside to a private, fenced-in backyard complete with a covered deck and patio with fire pit, perfect for outdoor entertaining or relaxation.
- Type:
- Single Family
- Sq.Ft.:
- 1,216
- Status:
- Active
- Beds:
- 2
- Year built:
- 2024
- Baths:
- 3.00
- MLS#:
- 2707692
- Subdivision:
- Woodland Hills
ADDITIONAL INFORMATION
SELLER TO PROVIDE UP TO $10,000 TOWARDS CLOSING COSTS AND/OR BUY DOWN WITH ACCEPTABLE OFFER!! Check Out This Amazing New Construction Townhome located in the Woodland Hills Community - Stainless Steel Kitchen Appliances to include Stove, Dishwasher & Range Microwave - Pebble Kitchen Cabinets - Granite Counters in the Kitchen are Standard Selection - LVT Floors Installed on Main Level
- Type:
- Single Family
- Sq.Ft.:
- 2,220
- Status:
- Active
- Beds:
- 4
- Lot size:
- 0.18 Acres
- Year built:
- 2017
- Baths:
- 3.00
- MLS#:
- 2707533
- Subdivision:
- Eagles Bluff
ADDITIONAL INFORMATION
Stylish 4 bedroom 2.5 bath home in a cul-de-sac! Covered front porch, open-concept living area, spacious dining room, and living room with propane fireplace. The kitchen features granite countertops, a center island, tile backsplash, and stainless steel appliances, washer & dryer convey. (The refrigerator and dishwasher were recently upgraded.) The primary bedroom & bath have trey ceilings and a separate tub & shower w/ a large walk-in closet. Covered back deck with ceiling fan with no backyard neighbors. Close to Ft. Campbell, area shopping and restaurants. 1 Year Home Warranty included valued at $609. 100% Financing is available for this home, call for details 865-591-4813.
- Type:
- Single Family
- Sq.Ft.:
- 2,281
- Status:
- Active
- Beds:
- 4
- Lot size:
- 0.25 Acres
- Year built:
- 2016
- Baths:
- 3.00
- MLS#:
- 2706925
- Subdivision:
- The Groves At Hearthstone
ADDITIONAL INFORMATION
INVESTOR BUYERS ONLY! Already tenant occupied as of 18 Nov 24 --- ! There is no wasted space in this elegant & gracefully designed split foyer/Boasting 4 bedrooms & 3 full baths/The main level offers a split bedroom design/The primary suite oozes with class and the feel of restful peace/Your private Bath has tile flooring, raised double vanities, an invigoratingly inviting full ceramic tile shower flanked by a massive walk-in closet/You will not hear a cabinet door slamming in this property ... they are all soft-close designed/Check-out the fully equipped kitchen kitchen/Large pantry, granite counters, and 2 perfectly placed corner windows providing perfect natural lighting/The lower level basement is pre-wired for you to bring your theater equipment & enjoy years of select entertainment with family & friends. Do you like inviting guests & planning lots of games & activities? Check-out the covered deck & patio & the big backyard that's partly (Vinyl) fenced/
- Type:
- Single Family
- Sq.Ft.:
- 1,873
- Status:
- Active
- Beds:
- 3
- Lot size:
- 0.5 Acres
- Year built:
- 2007
- Baths:
- 2.00
- MLS#:
- 2707291
- Subdivision:
- Creekview Village
ADDITIONAL INFORMATION
When you enter this neighborhood to see the gorgeous common ground with an inviting playground and basketball court, you will know you found THE ONE! Come on in to this super cute home! Formal dining room, properly zoned bedrooms and spacious bonus room are all superior in this one! Back yard is surrounded by Spring Creek which is basically a small river. Beautiful doesn't describe the setting! No backyard neighbors except for the wildlife! The view from the kitchen is amazing! Step outside to hear the sound of the river flowing! Primary bath has double vanities, jacuzzi tub, and proper water closet! Zoned bedrooms! Full size walk thru doors lead to a massive crawlspace! Store all of your yard toys in there! Two large storage buildings to convey. Fenced back yard! Great price for some really awesome features!
$399,900
795 Mcclain Dr Clarksville, TN 37040
- Type:
- Single Family
- Sq.Ft.:
- 2,698
- Status:
- Active
- Beds:
- 4
- Lot size:
- 0.35 Acres
- Year built:
- 2000
- Baths:
- 3.00
- MLS#:
- 2708722
- Subdivision:
- Tylertown
ADDITIONAL INFORMATION
This beautiful home, with brand new roof, conveniently located at Exit 1, offers a quick 20-minute drive to Fort Campbell and just 45 minutes to Nashville. The open floor plan and high ceilings create a welcoming space perfect for entertaining. The kitchen features an island, and there’s both a formal dining room and a versatile living room that can serve as an office. Enjoy the charming southern-facing front porch and a large backyard with a deck, ideal for outdoor gatherings.
- Type:
- Townhouse
- Sq.Ft.:
- 1,353
- Status:
- Active
- Beds:
- 2
- Year built:
- 2024
- Baths:
- 3.00
- MLS#:
- 2706517
- Subdivision:
- Overlook At Billy Dunlop
ADDITIONAL INFORMATION
Wonderful new construction townhomes in a great location! Two-bedroom suites w/upgraded interiors, granite counters, LVT flooring, decorative trim, stainless steel appliances w/side by side fridge, quartz in bathrooms, covered front porch & patio w/privacy fencing. Smart Home Package included: video doorbell, programable thermostat, smart hub, smart plugs & bulbs set. HOA includes CDE high speed fiber internet, concierge trash service, lawncare, mulching, exterior maintenance & exterior insurance. Maintenance free exteriors. Only 12 mins to Ft. Campbell, 4 mins to Pisgah Elementary, 10 mins to West Creek Middle & High, one hour to Nashville. Just a short quarter mile walk to Billy Dunlop Park, fish or drop a canoe/kayak in West Fork/Red River, have a picnic at the pavilion & enjoy other park amenities such as a fireplace, restrooms & playground!
$322,999
121 Lucerne Ln Clarksville, TN 37040
- Type:
- Single Family
- Sq.Ft.:
- 2,078
- Status:
- Active
- Beds:
- 4
- Lot size:
- 0.2 Acres
- Year built:
- 2021
- Baths:
- 3.00
- MLS#:
- 2744972
- Subdivision:
- Chalet Hills
ADDITIONAL INFORMATION
Seller offering $10k Credit towards Updates! This beautifully designed 4-bedroom, 2.5-bathroom home is conveniently located just minutes from shopping, grocery stores, restaurants, and offers a short commute to Fort Campbell. The open concept floor plan creates a welcoming atmosphere, highlighted by a large kitchen island, matching stainless steel appliances, and plenty of space for entertaining. The main-level primary suite offers a private retreat with an expansive walk-in closet, double vanities, and a luxurious tiled walk-in shower. Upstairs, you’ll find three generously sized bedrooms, a full bathroom with a separate vanity area, and an unfinished room that could easily be converted into a fifth bedroom or versatile bonus room. The home is perfect for families or those seeking extra space and comfort, all in a prime, convenient location!
- Type:
- Single Family
- Sq.Ft.:
- 3,498
- Status:
- Active
- Beds:
- 5
- Lot size:
- 0.44 Acres
- Year built:
- 2021
- Baths:
- 4.00
- MLS#:
- 2706184
- Subdivision:
- Hartley Hills
ADDITIONAL INFORMATION
Welcome Home! This stunning home offers over 3,400 sq. ft. of spacious living with no carpet throughout, perfect for easy maintenance and modern living. The thoughtfully designed floor plan includes a primary suite conveniently located on the main level, along with an additional bedroom and full bathroom downstairs—ideal for guests or multi-generational living. Upstairs, you’ll find three additional bedrooms, two full bathrooms, and a versatile bonus room, perfect for a home office, playroom, or media space. The fully fenced backyard is perfect for outdoor activities, entertaining, or relaxing. Don’t miss your chance to own this incredible property—schedule your showing today!
$539,900
448 N 2nd St Clarksville, TN 37040
- Type:
- Single Family
- Sq.Ft.:
- 3,358
- Status:
- Active
- Beds:
- 5
- Lot size:
- 0.27 Acres
- Year built:
- 1950
- Baths:
- 3.00
- MLS#:
- 2706037
- Subdivision:
- Clarksville
ADDITIONAL INFORMATION
Must See Walk Through Video! Want to be in the heart of downtown Clarksville? Look no further! One street over from FM Bank Arena. Beautiful 1950's Remodeled Cape Cod with boasting ceilings, original trim, and door hardware. New HVAC and ductwork, electric water heater, windows, whole kitchen with soft close cabinets and granite countertops, stainless steel appliances, concrete retaining wall and back patio! 3358 square feet with 5 bedrooms and 3 full bathrooms. Huge bonus room upstairs!
- Type:
- Land
- Sq.Ft.:
- n/a
- Status:
- Active
- Beds:
- n/a
- Lot size:
- 2.02 Acres
- Baths:
- MLS#:
- 2704762
- Subdivision:
- Four Oaks
ADDITIONAL INFORMATION
2(+/-) acre wooded lot. Lot is marked with pins.
- Type:
- Single Family
- Sq.Ft.:
- 775
- Status:
- Active
- Beds:
- 2
- Lot size:
- 0.22 Acres
- Year built:
- 1948
- Baths:
- 1.00
- MLS#:
- 2704446
- Subdivision:
- Mayfair
ADDITIONAL INFORMATION
This cozy gem has been recently renovated and features a brand-new roof (just 1 year old), new water heater and features central air for worry-free living. New refrigerator, stove, microwave and dishwasher! Enjoy the convenience of a private driveway and the appeal of a fresh, modern interior. Perfectly positioned on a desirable corner lot, this home combines comfort and style with an inviting atmosphere. Don't miss the opportunity to make this lovely property your own!
- Type:
- Townhouse
- Sq.Ft.:
- 1,216
- Status:
- Active
- Beds:
- 2
- Lot size:
- 0.02 Acres
- Year built:
- 2017
- Baths:
- 3.00
- MLS#:
- 2705116
- Subdivision:
- Governors Crossing
ADDITIONAL INFORMATION
“Welcome home to this beautifully designed 2-bedroom, 2.5-bath townhome that perfectly blends comfort and style across 1,216 sq ft. From the moment you step inside, you’ll love the bright, open layout, where each bedroom boasts its own private bath—perfect for roommates, hosting guests, or creating your own cozy retreat. Relax on your private patio, complete with outdoor storage, or soak up the sunshine by the nearby community pool. Tucked into a warm and friendly neighborhood, this townhome offers the perfect mix of convenience and charm. Don’t wait—schedule your visit today and see why this could be the one!”
- Type:
- Single Family
- Sq.Ft.:
- 1,707
- Status:
- Active
- Beds:
- 3
- Lot size:
- 0.48 Acres
- Year built:
- 2009
- Baths:
- 3.00
- MLS#:
- 2706489
- Subdivision:
- Reserve At Oakland
ADDITIONAL INFORMATION
This LOVELY 3 bedroom 3 full bath home is all yours for the taking! As you flip through the photos you will see that this home has high ceilings in the living room, with an open floorplan from the kitchen, it also boasts a split floorplan with a little privacy for the primary bedroom, separate laundry room and a HUGE bonus room above the garage with a full bath and a walk-in closet along with additional accessible storage space in the attic. Two car garage, and a covered deck overlooking a pretty decent size back yard enclosed with a privacy fence. Don't just look at the pictures, schedule a private showing and scoop this home up!
Andrea D. Conner, License 344441, Xome Inc., License 262361, [email protected], 844-400-XOME (9663), 751 Highway 121 Bypass, Suite 100, Lewisville, Texas 75067


Listings courtesy of RealTracs MLS as distributed by MLS GRID, based on information submitted to the MLS GRID as of {{last updated}}.. All data is obtained from various sources and may not have been verified by broker or MLS GRID. Supplied Open House Information is subject to change without notice. All information should be independently reviewed and verified for accuracy. Properties may or may not be listed by the office/agent presenting the information. The Digital Millennium Copyright Act of 1998, 17 U.S.C. § 512 (the “DMCA”) provides recourse for copyright owners who believe that material appearing on the Internet infringes their rights under U.S. copyright law. If you believe in good faith that any content or material made available in connection with our website or services infringes your copyright, you (or your agent) may send us a notice requesting that the content or material be removed, or access to it blocked. Notices must be sent in writing by email to [email protected]. The DMCA requires that your notice of alleged copyright infringement include the following information: (1) description of the copyrighted work that is the subject of claimed infringement; (2) description of the alleged infringing content and information sufficient to permit us to locate the content; (3) contact information for you, including your address, telephone number and email address; (4) a statement by you that you have a good faith belief that the content in the manner complained of is not authorized by the copyright owner, or its agent, or by the operation of any law; (5) a statement by you, signed under penalty of perjury, that the information in the notification is accurate and that you have the authority to enforce the copyrights that are claimed to be infringed; and (6) a physical or electronic signature of the copyright owner or a person authorized to act on the copyright owner’s behalf. Failure t
Clarksville Real Estate
The median home value in Clarksville, TN is $281,900. This is lower than the county median home value of $291,700. The national median home value is $338,100. The average price of homes sold in Clarksville, TN is $281,900. Approximately 50.16% of Clarksville homes are owned, compared to 41.68% rented, while 8.16% are vacant. Clarksville real estate listings include condos, townhomes, and single family homes for sale. Commercial properties are also available. If you see a property you’re interested in, contact a Clarksville real estate agent to arrange a tour today!
Clarksville, Tennessee 37040 has a population of 163,518. Clarksville 37040 is more family-centric than the surrounding county with 35.43% of the households containing married families with children. The county average for households married with children is 35.38%.
The median household income in Clarksville, Tennessee 37040 is $58,838. The median household income for the surrounding county is $63,768 compared to the national median of $69,021. The median age of people living in Clarksville 37040 is 30 years.
Clarksville Weather
The average high temperature in July is 89.4 degrees, with an average low temperature in January of 26.5 degrees. The average rainfall is approximately 51 inches per year, with 4.7 inches of snow per year.






