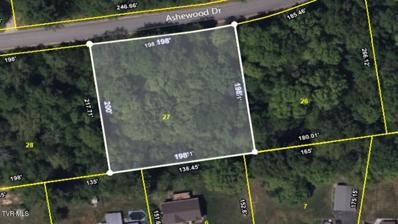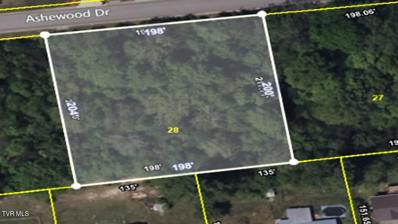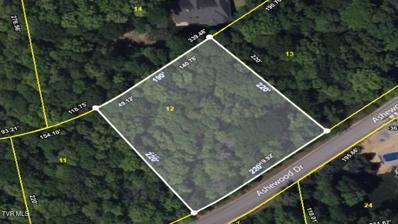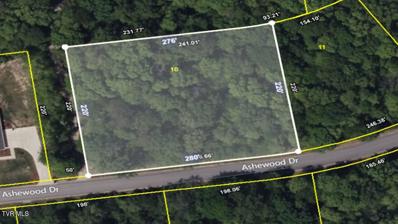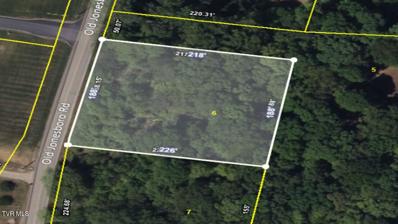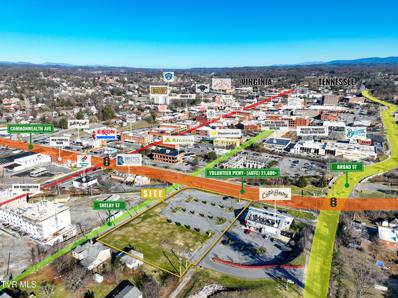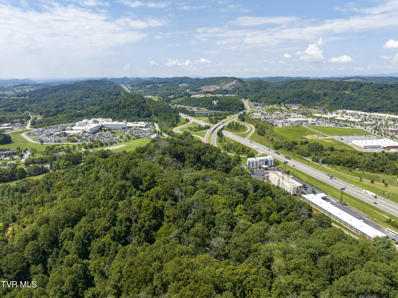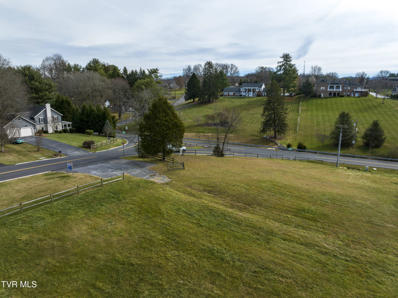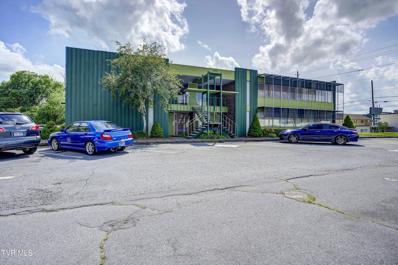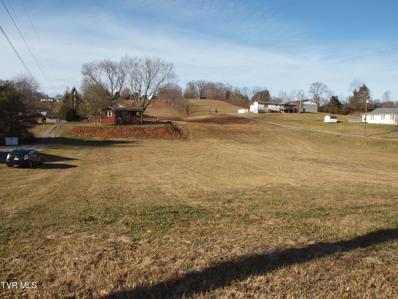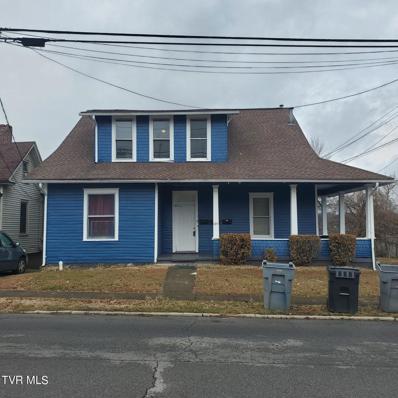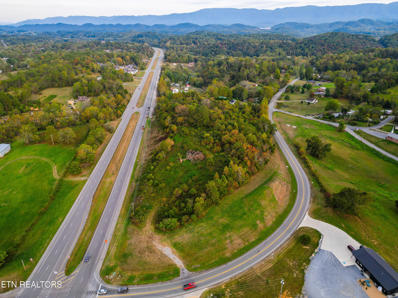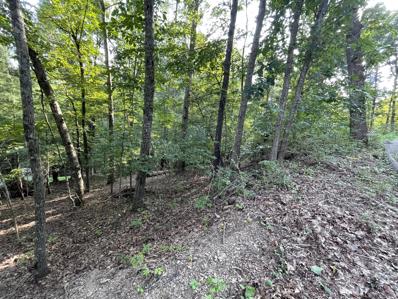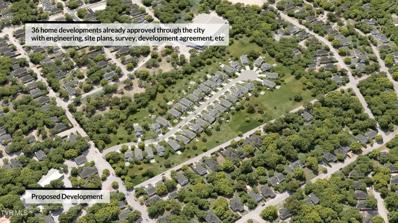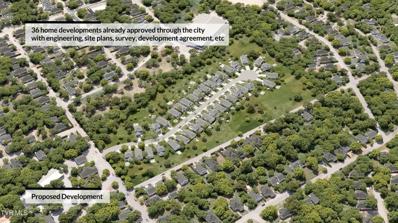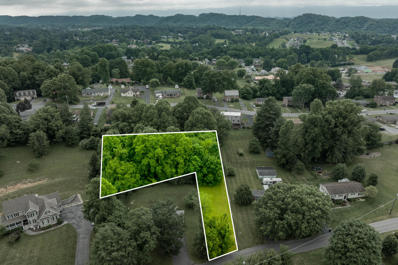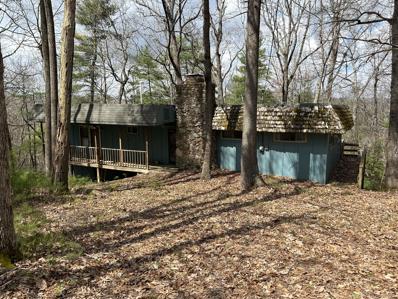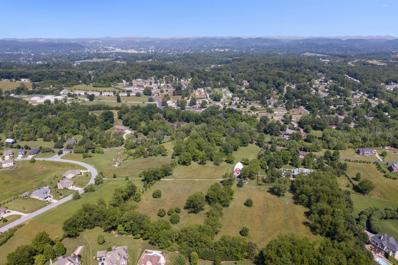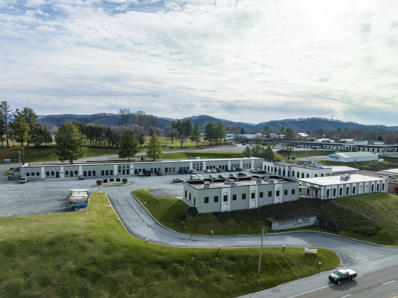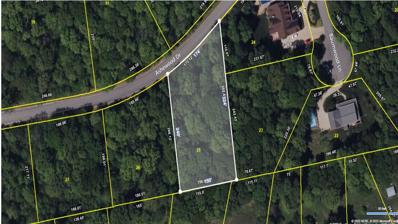Bristol TN Homes for Rent
- Type:
- Land
- Sq.Ft.:
- n/a
- Status:
- Active
- Beds:
- n/a
- Lot size:
- 0.99 Acres
- Baths:
- MLS#:
- 9961801
- Subdivision:
- Woodlyn Sub
ADDITIONAL INFORMATION
Nestled near the foothills of the Holston Mountains, and near the banks of beautiful South Holston Lake you will find the conveniently located housing development, Woodlyn. Woodlyn boasts lots of privacy and beautiful, over-sized building lots. You are located in a gorgeous area with picturesque scenery, but located only minutes to Bristol, and convenient to the rest of the Tri-Cities.
- Type:
- Land
- Sq.Ft.:
- n/a
- Status:
- Active
- Beds:
- n/a
- Lot size:
- 1 Acres
- Baths:
- MLS#:
- 9961754
- Subdivision:
- Woodlyn Sub
ADDITIONAL INFORMATION
Nestled near the foothills of the Holston Mountains, and near the banks of beautiful South Holston Lake you will find the conveniently located housing development, Woodlyn. Woodlyn boasts lots of privacy and beautiful, over-sized building lots. You are located in a gorgeous area with picturesque scenery, but located only minutes to Bristol, and convenient to the rest of the Tri-Cities
- Type:
- Land
- Sq.Ft.:
- n/a
- Status:
- Active
- Beds:
- n/a
- Lot size:
- 1.04 Acres
- Baths:
- MLS#:
- 9961753
- Subdivision:
- Woodlyn Sub
ADDITIONAL INFORMATION
Nestled near the foothills of the Holston Mountains, and near the banks of beautiful South Holston Lake you will find the conveniently located housing development, Woodlyn. Woodlyn boasts lots of privacy and beautiful, over-sized building lots. You are located in a gorgeous area with picturesque scenery, but located only minutes to Bristol, and convenient to the rest of the Tri-Cities.
- Type:
- Land
- Sq.Ft.:
- n/a
- Status:
- Active
- Beds:
- n/a
- Lot size:
- 1.23 Acres
- Baths:
- MLS#:
- 9961751
- Subdivision:
- Woodlyn Sub
ADDITIONAL INFORMATION
Nestled near the foothills of the Holston Mountains, and near the banks of beautiful South Holston Lake you will find the conveniently located housing development, Woodlyn. Woodlyn boasts lots of privacy and beautiful, over-sized building lots. You are located in a gorgeous area with picturesque scenery, but located only minutes to Bristol, and convenient to the rest of the Tri-Cities.
- Type:
- Land
- Sq.Ft.:
- n/a
- Status:
- Active
- Beds:
- n/a
- Lot size:
- 0.96 Acres
- Baths:
- MLS#:
- 9961750
- Subdivision:
- Woodlyn Sub
ADDITIONAL INFORMATION
Nestled near the foothills of the Holston Mountains, and near the banks of beautiful South Holston Lake you will find the conveniently located housing development, Woodlyn. Woodlyn boasts lots of privacy and beautiful, over-sized building lots. You are located in a gorgeous area with picturesque scenery, but located only minutes to Bristol, and convenient to the rest of the Tri-Cities.
- Type:
- Land
- Sq.Ft.:
- n/a
- Status:
- Active
- Beds:
- n/a
- Lot size:
- 0.98 Acres
- Baths:
- MLS#:
- 9961749
- Subdivision:
- Woodlyn Sub
ADDITIONAL INFORMATION
Nestled near the foothills of the Holston Mountains, and near the banks of beautiful South Holston Lake you will find the conveniently located housing development, Woodlyn. Woodlyn boasts lots of privacy and beautiful, over-sized building lots. You are located in a gorgeous area with picturesque scenery, but located only minutes to Bristol, and convenient to the rest of the Tri-Cities.
- Type:
- General Commercial
- Sq.Ft.:
- n/a
- Status:
- Active
- Beds:
- n/a
- Lot size:
- 1.82 Acres
- Baths:
- MLS#:
- 9961540
ADDITIONAL INFORMATION
Location, Location, Location! Attention Developers!! Looking for a turn-key site in the heart of Bristol? Don't miss this one! Zoned B-2E, this versatile property offers 1.8 acres in a prime location and boasts incredible flexibility suitable for various business types ranging from retail and professional offices to medical or convenience store! Strategically positioned, this property already had parking and infrastructure in place while enjoying exceptional visibility from Volunteer Parkway with an impressive (ADTC) exceeding 21,800+ cars per day, ensuring maximum exposure for your business. Nestled in the heart of a rapidly growing city, this property is situated steps away from downtown Bristol, adjoining a new hotel being built, and just minutes away from HardRock Casino, The Pinnacle, The Hospital, and so much more! Whether you're looking to expand, re-locate, or invest and develop; don't miss the chance to establish your business in a thriving community! Priced to sell at $995k, call today to schedule your appointment! No restaurants allowed unless otherwise approved by the seller. Buyer must comply with the parking agreement with the adjacent business. All information contained herein is deemed reliable but gathered from tax records and homeowner and is subject to buyers verification.
- Type:
- Land
- Sq.Ft.:
- n/a
- Status:
- Active
- Beds:
- n/a
- Lot size:
- 8.88 Acres
- Baths:
- MLS#:
- 9961284
- Subdivision:
- Not In Subdivision
ADDITIONAL INFORMATION
🌟 Prime Apartment Development Land 🌳 Unlock the potential of 9 to 55 acres strategically positioned across from the Pinnacle Shopping Center and Ballad Hospital. This prime real estate offers: ✨ Versatile Size Options: Choose from 9 to 55 acres for flexible development. 🏬 Proximity Advantage: Steps away from Pinnacle Shopping Center and adjacent to the hospital. 🚗 Strategic Location: Easy access to major roads, ensuring convenience for residents. 🏞️ Scenic Beauty: Nestled in a picturesque landscape, enhancing the overall appeal. Invest wisely in a thriving community, with lucrative returns and market potential. Don't miss out—seize this opportunity to shape the future of modern living. Contact us now! 🏙️🔑
- Type:
- Land
- Sq.Ft.:
- n/a
- Status:
- Active
- Beds:
- n/a
- Lot size:
- 5.1 Acres
- Baths:
- MLS#:
- 9961230
- Subdivision:
- Not In Subdivision
ADDITIONAL INFORMATION
🏡 Prime 5-Acre Development Lot in Prestigious Bristol, TN - Gateway to Luxury Living! 🌳✨ Unlock the potential of this extraordinary 5-acre development lot, situated in one of the finest areas of Bristol, TN. Nestled in front of one of the city's most esteemed neighborhoods, this parcel offers a canvas for a sophisticated and upscale development. Key Features: 📍 Location: Premier part of Bristol, TN 📐 Size: 5-acre development lot 🌳 Tranquil Setting: Surrounded by natural beauty 🏡 Neighborhood Frontage: Positioned in front of one of the city's best neighborhoods 🌟 Zoning: B1-B and R2 for versatile development opportunities 🏗️ Development Potential: Ideal for upscale residential or mixed-use development Immerse yourself in the allure of this picturesque property, where 5 acres of prime real estate beckon for a visionary development. With B1-B and R2 zoning, the possibilities are vast - from boutique restaurants to upscale residences, this lot is a rare opportunity to create a community that defines luxury living. Strategically positioned in front of one of Bristol's most coveted neighborhoods, future residents or businesses can enjoy the prestige and exclusivity that comes with such a prime location. This development lot is a canvas awaiting your creative touch. Elevate the standard of living in Bristol, TN, and be part of a community that embodies sophistication. Seize the moment to shape the future of this prime location. Contact us for more details and to explore the endless possibilities that come with this 5-acre gem in the heart of Bristol. 🏡🌅 #DevelopmentOpportunity #LuxuryLiving #BristolTNRealEstate
- Type:
- General Commercial
- Sq.Ft.:
- 7,022
- Status:
- Active
- Beds:
- n/a
- Lot size:
- 0.5 Acres
- Year built:
- 1963
- Baths:
- MLS#:
- 9961225
ADDITIONAL INFORMATION
🏢 Renovation Opportunity on Busy Street - Unleash Your Vision! 🛠️ Welcome to an exciting real estate opportunity in the heart of a bustling street! This building, located in a prime spot with B1 B Zoning, is ready for a transformation. Formerly a dentist's office, it presents a canvas for your new vision, be it stylish office space, trendy residential units, or a unique blend of both. Key Features: 📍 Location: Busy Street with High Visibility 📐 Property Type: Former Dentist Office 🌐 Zoning: B1 B Zoning for versatile use 🔨 Renovation Ready: Customize the space to fit your vision 🏡 Potential Uses: Ideal for office space, residential units, or a creative hybrid This property's location is a prime asset, ensuring a constant flow of potential clients or residents. The B1 B Zoning allows for a range of possibilities, giving you the flexibility to bring your dream project to life. The building's previous life as a dentist's office provides a solid foundation for a professional or residential space. Imagine the possibilities of transforming this space into a trendy urban office hub or creating modern, stylish apartments. Bring your creativity, ideas, and a touch of innovation to turn this property into a standout landmark. Embrace the potential of this space and be part of the vibrant energy of the surrounding community. Act now to secure this unique opportunity and breathe new life into this property. Contact us for more details and to schedule a viewing. Your vision awaits in this prime location! 🌟🏡 #RenovationOpportunity #CommercialRealEstate #NewVision
- Type:
- Land
- Sq.Ft.:
- n/a
- Status:
- Active
- Beds:
- n/a
- Lot size:
- 4.69 Acres
- Baths:
- MLS#:
- 9961146
- Subdivision:
- Not In Subdivision
ADDITIONAL INFORMATION
Beautiful cleared land in the city of Bristol, TN. Current zoning is B-3.
$217,000
1211 Broad Street Bristol, TN 37620
- Type:
- Other
- Sq.Ft.:
- n/a
- Status:
- Active
- Beds:
- n/a
- Lot size:
- 0.23 Acres
- Year built:
- 1900
- Baths:
- MLS#:
- 9960870
- Subdivision:
- Not In Subdivision
ADDITIONAL INFORMATION
Investors take notice. This three unit multifamily home is ready to be your next income producing property. Two units are currently rented at $650/month, and the third has been remodeled and currently rented for $750/month. This triplex is complete with one-studio unit, (unit 1), a two bedroom unit, (unit 2), and another two bedroom unit upstairs, (unit 3). All units have private access from the interior of the home; unit 2 has an additional entrance from the exterior in the back of the property. Property is being sold as is. *Buyer and buyer's agent to verify all information contained herein. *Equal Housing Opportunity.
- Type:
- Land
- Sq.Ft.:
- n/a
- Status:
- Active
- Beds:
- n/a
- Lot size:
- 0.9 Acres
- Baths:
- MLS#:
- 9958462
- Subdivision:
- Sherwood Forest
ADDITIONAL INFORMATION
Beautiful Skyline Drive - Lot 13 - .90+/- Acres at the End of Skyline Drive in Sherwood Forest Subdivision. Build Your Dream Home on this Serene Lot in a Very Desirable Area. (Buyers & Buyers Agents to Confirm All Information)
- Type:
- Land
- Sq.Ft.:
- n/a
- Status:
- Active
- Beds:
- n/a
- Lot size:
- 5.97 Acres
- Baths:
- MLS#:
- 1241588
ADDITIONAL INFORMATION
MUST SEE LOCATION AND VIEWS! If you are looking for acreage to build your dream home or maybe looking for a new place for your small business to call home, this parcel on ~6 acres is the place to be. It is located on the corner of Hwy 421 and Hickory Tree Rd and this stunning property offers majestic panoramic mountain views, while also being in close proximity to the city, shopping, dining, lakes for fishing and so much more. As a result of the B3 Zoning, you have the choice of enjoying tranquility at the top of the ridge or placing a business in a high traffic and high demand/visibility area for commercial success. Take advantage of this unique opportunity today!
- Type:
- Land
- Sq.Ft.:
- n/a
- Status:
- Active
- Beds:
- n/a
- Lot size:
- 0.49 Acres
- Baths:
- MLS#:
- 9956040
- Subdivision:
- Belle Brook Est
ADDITIONAL INFORMATION
Building lot in established Belle Brook Estates! Great location with city services available.
$427,500
00 Georgia Avenue Bristol, TN 37620
- Type:
- Land
- Sq.Ft.:
- n/a
- Status:
- Active
- Beds:
- n/a
- Lot size:
- 12.37 Acres
- Baths:
- MLS#:
- 9953679
- Subdivision:
- Not In Subdivision
ADDITIONAL INFORMATION
ATTENTION DEVELOPERS: Looking for a prime opportunity to develop a residential subdivision? Discover this exceptional 12+ acre parcel of cleared level land situated within the city limits of Bristol, TN. Boasting an enviable location, this property offers approximately 313 ft of road frontage along Georgia Ave and 1063 ft of road frontage along Oakwood St. The City of Bristol has already approved a meticulously designed subdivision plan for 36 residential home sites, providing an incredible head start for your development venture (see attached site plan) and saving you valuable time and costs in the approval process. Zoned R-3, this versatile property allows for the construction of single-family dwellings, duplexes, and multi-family dwellings, with a maximum density of thirteen (13) units per acre. Embrace the endless possibilities with this unrivaled location, situated within walking distance of King College University and just a short 5-10 minute drive to Downtown Bristol, South Holston Lake, Hard Rock Casino, Bristol Motor Speedway, and so much more. Convenient access to public utilities further enhances the appeal of this development opportunity. This property is not limited to just residential development, and could also accommodate commercial or mixed use projects that could potentially be explored with proper zoning approval. Properties like this do not come to market very often, and will not last long priced to sell at $427,500. Call today to schedule your appointment! All information contained herein is deemed reliable but is gathered from tax records, property owner, and other third party sources and is subject to buyers or buyer's agent verification. This property is located within Bristol, and is subject to the landfill disclosure. Please ask your agent for further details regarding this notice.
$427,500
00 Georgia Avenue Bristol, TN 37620
- Type:
- General Commercial
- Sq.Ft.:
- n/a
- Status:
- Active
- Beds:
- n/a
- Lot size:
- 12.37 Acres
- Year built:
- 2023
- Baths:
- MLS#:
- 9953637
ADDITIONAL INFORMATION
ATTENTION DEVELOPERS: Looking for a prime opportunity to develop a residential subdivision? Discover this exceptional 12+ acre parcel of cleared level land situated within the city limits of Bristol, TN. Boasting an enviable location, this property offers approximately 313 ft of road frontage along Georgia Ave and 1063 ft of road frontage along Oakwood St. The City of Bristol has already approved a meticulously designed subdivision plan for 36 residential home sites, providing an incredible head start for your development venture (see attached site plan) and saving you valuable time and costs in the approval process. Zoned R-3, this versatile property allows for the construction of single-family dwellings, duplexes, and multi-family dwellings, with a maximum density of thirteen (13) units per acre. Embrace the endless possibilities with this unrivaled location, situated within walking distance of King College University and just a short 5-10 minute drive to Downtown Bristol, South Holston Lake, Hard Rock Casino, Bristol Motor Speedway, and so much more. Convenient access to public utilities further enhances the appeal of this development opportunity. This property is not limited to just residential development, and could also accommodate commercial or mixed use projects that could potentially be explored with proper zoning approval. Properties like this do not come to market very often, and will not last long priced to sell at $427,500. Call today to schedule your appointment! All information contained herein is deemed reliable but is gathered from tax records, property owner, and other third party sources and is subject to buyers or buyer's agent verification.
- Type:
- Land
- Sq.Ft.:
- n/a
- Status:
- Active
- Beds:
- n/a
- Lot size:
- 0.83 Acres
- Baths:
- MLS#:
- 9952708
- Subdivision:
- Edgefield
ADDITIONAL INFORMATION
Beautiful building site in an established subdivision right in the heart of Bristol, TN. This lot is zoned for a single family home or for a duplex, if you prefer. This lot is flat and seems to be heavily wooded from the aerial photos but there is quite a bit of cleared space yet still seems fairly secluded. This lot is easily walkable. Buyer/Buyers agent to verify, some information taken from public records.
$149,900
620 Alpine Bristol, TN 37620
- Type:
- Other
- Sq.Ft.:
- 840
- Status:
- Active
- Beds:
- 3
- Lot size:
- 1.24 Acres
- Year built:
- 1964
- Baths:
- 1.00
- MLS#:
- 9949864
- Subdivision:
- Not In Subdivision
ADDITIONAL INFORMATION
Private,wooded lake cottage ready to renovate and located close to both Bristol and Abingdon. Just minutes from local marinas. Home is in need of full restoration. Warning: Some of the flooring is no longer structurally sound. All interested parties MUST sign attached hold harmless document BEFORE entering property. See listing agent for details.
$2,995,000
2004 King College Road Bristol, TN 37620
- Type:
- Land
- Sq.Ft.:
- n/a
- Status:
- Active
- Beds:
- n/a
- Lot size:
- 15 Acres
- Baths:
- MLS#:
- 9948503
- Subdivision:
- Not In Subdivision
ADDITIONAL INFORMATION
THIS ACREAGE IS NOT YOUR ''ORDINARY'' ACREAGE! WORDS CAN NOT DESCRIBE THIS 15+- ACRE TRACT OF LAND.! THIS PROPERTY IS LUXURIANT AND THE HISTORY BEHIND IT IS PRETTY AMAZING. HOW LONG HAVE YOU BEEN LOOKING FOR THAT PERFECT PARCEL OF LAND THAT IS IN THE PERFECT LOCATION FOR THE ESTATE THAT YOU ARE LONGING TO BUILD? YOU CAN STOP LOOKING! 2004 KING COLLEGE ROAD IS THAT PERFECT PLACE. IT IS CONVENIENTALLY LOCATED. YOU ARE MINUTES FROM DOWNTOWN BRISTOL, CLOSE TO THE COUNTRY CLUB AND GOLFING. EVEN THOUGH ITS RIGHT OFF OF KING COLLEGE ROAD THE LAY OF THE LAND GIVES YOU MUCH PRIVACY. THERE IS A BEAUTIFULLY RESTORED 33X62 BARN WITH WATER, ELECTRICITY AND A FULL BATH, A 24X36 GARAGE AND A SOLAR SYSTEM ON THE PROPERTY.
- Type:
- General Commercial
- Sq.Ft.:
- 2,200
- Status:
- Active
- Beds:
- n/a
- Lot size:
- 5.27 Acres
- Year built:
- 1978
- Baths:
- MLS#:
- 9946733
ADDITIONAL INFORMATION
Executive Park. Under New Ownership. Currently updating exterior paint, landscaping, lighting, blacktop, signage and some interiors. The park has several vacancies of different square footages. All single level, easy access convenient parking. Accessible from Volunteer Parkway or Bluff City Highway.7 Suites Available to Lease. Price depends upon size. Triple Net Lease. Square Foot Price $9.33, CAM Fees and Taxes Ins.$2.16 square foot.
- Type:
- Land
- Sq.Ft.:
- n/a
- Status:
- Active
- Beds:
- n/a
- Lot size:
- 1.05 Acres
- Baths:
- MLS#:
- 9945787
- Subdivision:
- Woodlyn Sub
ADDITIONAL INFORMATION
Nestled near the foothills of the Holston Mountains, and near the banks of beautiful South Holston Lake you will find the conveniently located housing development, Woodlyn. Woodlyn boasts lots of privacy and beautiful, over-sized building lots. You are located in a gorgeous area with picturesque scenery, but located only minutes to Bristol, and convenient to the rest of the Tri-Cities.
All information provided is deemed reliable but is not guaranteed and should be independently verified. Such information being provided is for consumers' personal, non-commercial use and may not be used for any purpose other than to identify prospective properties consumers may be interested in purchasing.
| Real Estate listings held by other brokerage firms are marked with the name of the listing broker. Information being provided is for consumers' personal, non-commercial use and may not be used for any purpose other than to identify prospective properties consumers may be interested in purchasing. Copyright 2024 Knoxville Area Association of Realtors. All rights reserved. |
Bristol Real Estate
The median home value in Bristol, TN is $260,000. This is higher than the county median home value of $214,200. The national median home value is $338,100. The average price of homes sold in Bristol, TN is $260,000. Approximately 58.67% of Bristol homes are owned, compared to 31.56% rented, while 9.78% are vacant. Bristol real estate listings include condos, townhomes, and single family homes for sale. Commercial properties are also available. If you see a property you’re interested in, contact a Bristol real estate agent to arrange a tour today!
Bristol, Tennessee has a population of 27,154. Bristol is more family-centric than the surrounding county with 29.09% of the households containing married families with children. The county average for households married with children is 25.58%.
The median household income in Bristol, Tennessee is $43,638. The median household income for the surrounding county is $49,661 compared to the national median of $69,021. The median age of people living in Bristol is 40.3 years.
Bristol Weather
The average high temperature in July is 85.1 degrees, with an average low temperature in January of 24.3 degrees. The average rainfall is approximately 43.8 inches per year, with 12.3 inches of snow per year.
