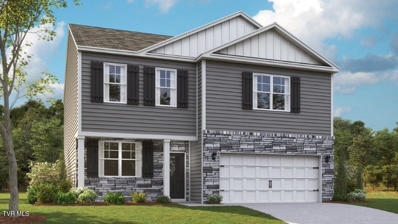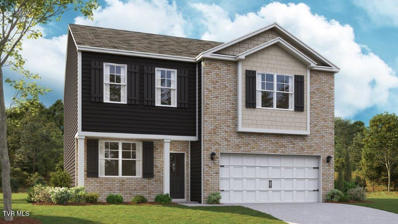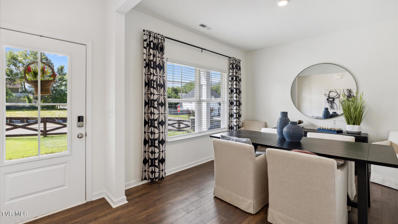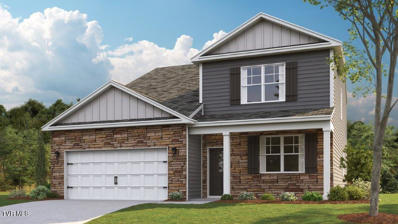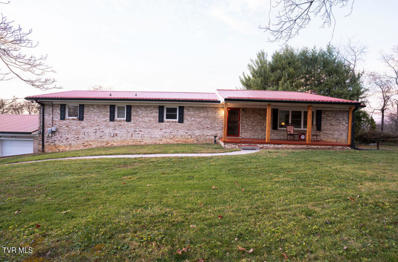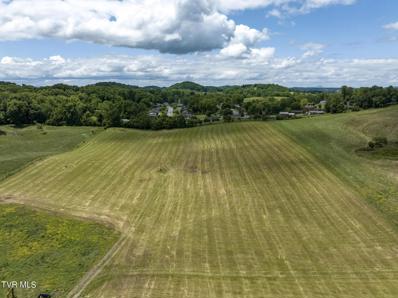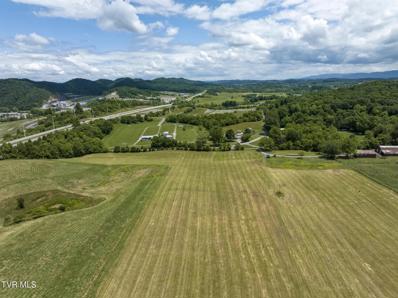Bluff City TN Homes for Rent
The median home value in Bluff City, TN is $300,000.
This is
higher than
the county median home value of $214,200.
The national median home value is $338,100.
The average price of homes sold in Bluff City, TN is $300,000.
Approximately 49.85% of Bluff City homes are owned,
compared to 39.3% rented, while
10.85% are vacant.
Bluff City real estate listings include condos, townhomes, and single family homes for sale.
Commercial properties are also available.
If you see a property you’re interested in, contact a Bluff City real estate agent to arrange a tour today!
- Type:
- Other
- Sq.Ft.:
- 1,991
- Status:
- NEW LISTING
- Beds:
- 4
- Lot size:
- 0.2 Acres
- Year built:
- 2024
- Baths:
- 2.50
- MLS#:
- 9974578
- Subdivision:
- The Hideaway At Fox Meadows
ADDITIONAL INFORMATION
This two-story plan features a gracious primary bedroom upstairs with a walk-in-closet and spacious bathroom. The second level also features three secondary bedrooms with an additional bathroom. Enjoy the convenience of having washer and dryer hookups upstairs. The main level has a flex room that could be used as a study or designated formal dining area as well as a powder room located directly off the foyer. This floorplan offers open concept living, with the expansive great room looking over the modern kitchen. Windows and doors at the back of the home bathe the kitchen area in natural sunlight. The kitchen is an entertainer's dream with a sleek island that features countertop seating. It also features a spacious pantry with plenty of room for grocery items. Tradition Series Features include 9ft Ceilings on first floor, Shaker style cabinetry, Solid Surface Countertops with 4in backsplash, Stainless Steel appliances by Whirlpool, Moen Chrome plumbing fixtures with Anti-scald shower valves, Mohawk flooring, LED lighting throughout, Architectural Shingles, Concrete rear patio (may vary per plan), & our Home Is Connected Smart Home Package. Seller offering closing cost assistance to qualified buyers. Builder warranty included. See agent for details. Due to variations amongst computer monitors, actual colors may vary. Pictures, photographs, colors, features, and sizes are for illustration purposes only and will vary from the homes as built. Photos may include digital staging. Square footage and dimensions are approximate. Buyer should conduct his or her own investigation of the present and future availability of school districts and school assignments. *Taxes are estimated. Buyer to verify all information.
- Type:
- Other
- Sq.Ft.:
- 1,991
- Status:
- NEW LISTING
- Beds:
- 4
- Lot size:
- 0.18 Acres
- Year built:
- 2024
- Baths:
- 2.50
- MLS#:
- 9974577
- Subdivision:
- The Hideaway At Fox Meadows
ADDITIONAL INFORMATION
This two-story plan features a gracious primary bedroom upstairs with a walk-in-closet and spacious bathroom. The second level also features three secondary bedrooms with an additional bathroom. Enjoy the convenience of having washer and dryer hookups upstairs. The main level has a flex room that could be used as a study or designated formal dining area as well as a powder room located directly off the foyer. This floorplan offers open concept living, with the expansive great room looking over the modern kitchen. Windows and doors at the back of the home bathe the kitchen area in natural sunlight. The kitchen is an entertainer's dream with a sleek island that features countertop seating. It also features a spacious pantry with plenty of room for grocery items. Tradition Series Features include 9ft Ceilings on first floor, Shaker style cabinetry, Solid Surface Countertops with 4in backsplash, Stainless Steel appliances by Whirlpool, Moen Chrome plumbing fixtures with Anti-scald shower valves, Mohawk flooring, LED lighting throughout, Architectural Shingles, Concrete rear patio (may vary per plan), & our Home Is Connected Smart Home Package. Seller offering closing cost assistance to qualified buyers. Builder warranty included. See agent for details. Due to variations amongst computer monitors, actual colors may vary. Pictures, photographs, colors, features, and sizes are for illustration purposes only and will vary from the homes as built. Photos may include digital staging. Square footage and dimensions are approximate. Buyer should conduct his or her own investigation of the present and future availability of school districts and school assignments. *Taxes are estimated. Buyer to verify all information.
- Type:
- Other
- Sq.Ft.:
- 2,618
- Status:
- NEW LISTING
- Beds:
- 5
- Lot size:
- 0.19 Acres
- Year built:
- 2024
- Baths:
- 3.50
- MLS#:
- 9974574
- Subdivision:
- The Hideaway At Fox Meadows
ADDITIONAL INFORMATION
This is one of our more popular floorplans. The main floor features a formal dining, laundry, and powder room. The kitchen and living areas are open concept. The kitchen also features a breakfast nook, pantry, and an island with countertop seating. The breakfast nook overlooks a patio. This space is perfect for entertaining. Additionally, the primary bedroom is on the main floor. It features a walk-in closet and a private bathroom. Upstairs are three additional bedrooms with walk-in closets. The bedrooms share a full bathroom. There is also a spacious bonus room, providing you with more space to work or play. Contact us about the Salem today! Tradition Series Features include 9ft Ceilings on first floor, Shaker style cabinetry, Solid Surface Countertops with 4in backsplash, Stainless Steel appliances by Whirlpool, Moen Chrome plumbing fixtures with Anti-scald shower valves, Mohawk flooring, LED lighting throughout, Architectural Shingles, Concrete rear patio (may vary per plan), & our Home Is Connected Smart Home Package. Seller offering closing cost assistance to qualified buyers. Builder warranty included. See agent for details. Due to variations amongst computer monitors, actual colors may vary. Pictures, photographs, colors, features, and sizes are for illustration purposes only and will vary from the homes as built. Photos may include digital staging. Square footage and dimensions are approximate. Buyer should conduct his or her own investigation of the present and future availability of school districts and school assignments. *Taxes are estimated. Buyer to verify all information.
- Type:
- Other
- Sq.Ft.:
- 2,618
- Status:
- NEW LISTING
- Beds:
- 5
- Lot size:
- 0.17 Acres
- Year built:
- 2024
- Baths:
- 3.50
- MLS#:
- 9974573
- Subdivision:
- The Hideaway At Fox Meadows
ADDITIONAL INFORMATION
This is one of our more popular floorplans. The main floor features a formal dining, laundry, and powder room. The kitchen and living areas are open concept. The kitchen also features a breakfast nook, pantry, and an island with countertop seating. The breakfast nook overlooks a patio. This space is perfect for entertaining. Additionally, the primary bedroom is on the main floor. It features a walk-in closet and a private bathroom. Upstairs are three additional bedrooms with walk-in closets. The bedrooms share a full bathroom. There is also a spacious bonus room, providing you with more space to work or play. Contact us about the Salem today! Tradition Series Features include 9ft Ceilings on first floor, Shaker style cabinetry, Solid Surface Countertops with 4in backsplash, Stainless Steel appliances by Whirlpool, Moen Chrome plumbing fixtures with Anti-scald shower valves, Mohawk flooring, LED lighting throughout, Architectural Shingles, Concrete rear patio (may vary per plan), & our Home Is Connected Smart Home Package. Seller offering closing cost assistance to qualified buyers. Builder warranty included. See agent for details. Due to variations amongst computer monitors, actual colors may vary. Pictures, photographs, colors, features, and sizes are for illustration purposes only and will vary from the homes as built. Photos may include digital staging. Square footage and dimensions are approximate. Buyer should conduct his or her own investigation of the present and future availability of school districts and school assignments. *Taxes are estimated. Buyer to verify all information.
- Type:
- Land
- Sq.Ft.:
- n/a
- Status:
- Active
- Beds:
- n/a
- Lot size:
- 93.81 Acres
- Baths:
- MLS#:
- 9974334
- Subdivision:
- Not In Subdivision
ADDITIONAL INFORMATION
Nestled in the heart of nature's masterpiece, this 93.81-acre greenbelt-zoned paradise offers the perfect blend of tranquility and opportunity. With sweeping mountain vistas and 1,769 feet of serene lakefront, the possibilities are endless. There is lake access. Lake access is steep. Whether you dream of cultivating a thriving agricultural haven, building your lakeside retreat, or simply escaping to your private sanctuary, this property delivers. The expansive terrain features a clearing in the middle of the land, wooded trails, and breathtaking sunrise views mirrored in the lake. This land is perfect for hiking, fishing, or horseback riding. With ATV trails already carved into the woods, this property is an off-road enthusiast's dream. Wind through towering trees, explore rolling hills, and take in the spectacular lake and mountain views at every turn. Whether you're racing through the terrain or enjoying a leisurely ride, these pre-cut trails offer endless adventure and excitement. Perfect for creating unforgettable moments with friends and family, this land is ready for your next great outdoor experience! Bonus: Greenbelt zoning offers potential tax benefits, making this both a lifestyle and an investment opportunity. Located 8 minutes from Bristol Motor Speedway, 10 minutes from Piney Flats Industrial Park, 13 minutes to the Johnson City city limits, 17 minutes to I-81, 23 minutes to Tri-Cities Airport, enjoy the balance of seclusion and convenience. With two entrances on two different roads (Hunting Hill Rd or Droke Rd), their are options for future owners. (Access is currently via Hunting Hill Rd.) Don't miss your chance to own a rare gem that's as versatile as it is stunning. Contact your Realtor and schedule your private tour today!
- Type:
- Land
- Sq.Ft.:
- n/a
- Status:
- Active
- Beds:
- n/a
- Lot size:
- 18 Acres
- Baths:
- MLS#:
- 9974237
- Subdivision:
- Not In Subdivision
ADDITIONAL INFORMATION
You will be hard pressed to find a more affordable 18 acre tract that what this property has been priced at. This land is heavily wooded for privacy and feature rolling topography with mountain views. This land is conveniently located to Piney Flats and Bristol and has easy access both Highway 19E and Highway 11E. Act fast and come enjoy the abundance of nature's beauty and the serenity of country living. All information and square footage subject to buyer verification. R# 1460
$395,000
441 Turner Road Bluff City, TN 37618
- Type:
- Other
- Sq.Ft.:
- 1,728
- Status:
- Active
- Beds:
- 4
- Lot size:
- 14.35 Acres
- Year built:
- 1990
- Baths:
- 2.00
- MLS#:
- 9974172
- Subdivision:
- Not In Subdivision
ADDITIONAL INFORMATION
Completely remodeled home in a private, country setting with 14+ acres of natural beauty. From the ground up to the new roof, this manufactured home has been carefully renovated and is move-in ready for it's new owner!! In addition to the bright, new kitchen and bathrooms, the house has new drywall, durable, luxury-vinyl flooring, lighting and more. Enjoy beautiful views of the acreage and wildlife on the covered front porch that's rocking-chair-ready or the spacious, back deck which has plenty of room for entertaining. Buyer or buyer's agent to verify all information. Schedule your showing today!
- Type:
- Other
- Sq.Ft.:
- 2,164
- Status:
- Active
- Beds:
- 3
- Lot size:
- 0.17 Acres
- Year built:
- 2024
- Baths:
- 2.50
- MLS#:
- 9973872
- Subdivision:
- The Hideaway At Fox Meadows
ADDITIONAL INFORMATION
Welcome to the Penwell floorplan at The Hideaway at Fox Meadows in Bluff City. This stunning open concept two-story home features a design that is sure to fit all stages of life. The foyer opens into an eat-in kitchen and living area. The kitchen offers a large pantry, plenty of cabinet space, and an island with countertop seating. The first floor also includes a powder room for convenience, and a flex room that could serve as an office or formal dining room. Upstairs is a loft that can accommodate work and play. The primary bedroom features a spacious walk-in closet and private bathroom. Two additional secondary bedrooms share a full bathroom. The laundry room is located on the second floor. Tradition Series Features include 9ft Ceilings on first floor, Shaker style cabinetry, Solid Surface Countertops with 4in backsplash, Stainless Steel appliances by Whirlpool, Moen Chrome plumbing fixtures with Anti-scald shower valves, Mohawk flooring, LED lighting throughout, Architectural Shingles, Concrete rear patio (may vary per plan), & our Home Is Connected Smart Home Package. Seller offering closing cost assistance to qualified buyers. Builder warranty included. See agent for details. Due to variations amongst computer monitors, actual colors may vary. Pictures, photographs, colors, features, and sizes are for illustration purposes only and will vary from the homes as built. Photos may include digital staging. Square footage and dimensions are approximate. Buyer should conduct his or her own investigation of the present and future availability of school districts and school assignments. *Taxes are estimated. Buyer to verify all information.
- Type:
- Other
- Sq.Ft.:
- 2,164
- Status:
- Active
- Beds:
- 3
- Lot size:
- 0.15 Acres
- Year built:
- 2024
- Baths:
- 2.50
- MLS#:
- 9973870
- Subdivision:
- The Hideaway At Fox Meadows
ADDITIONAL INFORMATION
Welcome to the Penwell floorplan at The Hideaway at Fox Meadows in Bluff City. This stunning open concept two-story home features a design that is sure to fit all stages of life. The foyer opens into an eat-in kitchen and living area. The kitchen offers a large pantry, plenty of cabinet space, and an island with countertop seating. The first floor also includes a powder room for convenience, and a flex room that could serve as an office or formal dining room. Upstairs is a loft that can accommodate work and play. The primary bedroom features a spacious walk-in closet and private bathroom. Two additional secondary bedrooms share a full bathroom. The laundry room is located on the second floor. Tradition Series Features include 9ft Ceilings on first floor, Shaker style cabinetry, Solid Surface Countertops with 4in backsplash, Stainless Steel appliances by Whirlpool, Moen Chrome plumbing fixtures with Anti-scald shower valves, Mohawk flooring, LED lighting throughout, Architectural Shingles, Concrete rear patio (may vary per plan), & our Home Is Connected Smart Home Package. Seller offering closing cost assistance to qualified buyers. Builder warranty included. See agent for details. Due to variations amongst computer monitors, actual colors may vary. Pictures, photographs, colors, features, and sizes are for illustration purposes only and will vary from the homes as built. Photos may include digital staging. Square footage and dimensions are approximate. Buyer should conduct his or her own investigation of the present and future availability of school districts and school assignments. *Taxes are estimated. Buyer to verify all information.
- Type:
- Other
- Sq.Ft.:
- 2,618
- Status:
- Active
- Beds:
- 5
- Lot size:
- 0.14 Acres
- Year built:
- 2024
- Baths:
- 3.50
- MLS#:
- 9973867
- Subdivision:
- The Hideaway At Fox Meadows
ADDITIONAL INFORMATION
This is one of our more popular floorplans. The main floor features a formal dining, laundry, and powder room. The kitchen and living areas are open concept. The kitchen also features a breakfast nook, pantry, and an island with countertop seating. The breakfast nook overlooks a patio. This space is perfect for entertaining. Additionally, the primary bedroom is on the main floor. It features a walk-in closet and a private bathroom. Upstairs are three additional bedrooms with walk-in closets. The bedrooms share a full bathroom. There is also a spacious bonus room, providing you with more space to work or play. Contact us about the Salem today! Tradition Series Features include 9ft Ceilings on first floor, Shaker style cabinetry, Solid Surface Countertops with 4in backsplash, Stainless Steel appliances by Whirlpool, Moen Chrome plumbing fixtures with Anti-scald shower valves, Mohawk flooring, LED lighting throughout, Architectural Shingles, Concrete rear patio (may vary per plan), & our Home Is Connected Smart Home Package. Seller offering closing cost assistance to qualified buyers. Builder warranty included. See agent for details. Due to variations amongst computer monitors, actual colors may vary. Pictures, photographs, colors, features, and sizes are for illustration purposes only and will vary from the homes as built. Photos may include digital staging. Square footage and dimensions are approximate. Buyer should conduct his or her own investigation of the present and future availability of school districts and school assignments. *Taxes are estimated. Buyer to verify all information.
- Type:
- Other
- Sq.Ft.:
- 2,618
- Status:
- Active
- Beds:
- 5
- Lot size:
- 0.15 Acres
- Year built:
- 2024
- Baths:
- 3.50
- MLS#:
- 9973865
- Subdivision:
- The Hideaway At Fox Meadows
ADDITIONAL INFORMATION
This is one of our more popular floorplans. The main floor features a formal dining, laundry, and powder room. The kitchen and living areas are open concept. The kitchen also features a breakfast nook, pantry, and an island with countertop seating. The breakfast nook overlooks a patio. This space is perfect for entertaining. Additionally, the primary bedroom is on the main floor. It features a walk-in closet and a private bathroom. Upstairs are three additional bedrooms with walk-in closets. The bedrooms share a full bathroom. There is also a spacious bonus room, providing you with more space to work or play. Contact us about the Salem today! Tradition Series Features include 9ft Ceilings on first floor, Shaker style cabinetry, Solid Surface Countertops with 4in backsplash, Stainless Steel appliances by Whirlpool, Moen Chrome plumbing fixtures with Anti-scald shower valves, Mohawk flooring, LED lighting throughout, Architectural Shingles, Concrete rear patio (may vary per plan), & our Home Is Connected Smart Home Package. Seller offering closing cost assistance to qualified buyers. Builder warranty included. See agent for details. Due to variations amongst computer monitors, actual colors may vary. Pictures, photographs, colors, features, and sizes are for illustration purposes only and will vary from the homes as built. Photos may include digital staging. Square footage and dimensions are approximate. Buyer should conduct his or her own investigation of the present and future availability of school districts and school assignments. *Taxes are estimated. Buyer to verify all information.
- Type:
- Land
- Sq.Ft.:
- n/a
- Status:
- Active
- Beds:
- n/a
- Lot size:
- 6 Acres
- Baths:
- MLS#:
- 9973831
- Subdivision:
- Not In Subdivision
ADDITIONAL INFORMATION
COMMERCIAL PROPERTY OR RESIDENTIAL. MANY POTENTIALS FOR THIS PROPERTY. ROAD FRONTAGE - Main HIGHWAY Residential, multi-family, storage. No restrictions Information Herein Deemed Reliable but Not Guaranteed Buyer to do all due diligence
- Type:
- Other
- Sq.Ft.:
- 1,848
- Status:
- Active
- Beds:
- 3
- Lot size:
- 1.37 Acres
- Year built:
- 1978
- Baths:
- 1.50
- MLS#:
- 9973794
- Subdivision:
- Not In Subdivision
ADDITIONAL INFORMATION
This 3 bedroom home has a lot of storage space. The living room features a cozy gas fireplace. Single-wide has been added on to. Stepping outside you'll have a wraparound porch and a 2 car carport, all under metal roofing. With a little TLC on upgrading carpet and paint this could be great for a first time home buyer. The potential is endless. This property averages 1.37 +/- acres which comes with a spacious backyard that offers the flexibility to leave as is or transform into your desired space. Bonus large 2 car garage and outbuilding for extra storage or workshop. Owner has the title to the singlewide. This property only has county taxes and is being sold as is. Some of the information in this listing may have been obtained from a 3rd party and/or tax records and must be verified before assuming accuracy. Buyer(s) must verify all information.
- Type:
- Other
- Sq.Ft.:
- 4,950
- Status:
- Active
- Beds:
- 4
- Lot size:
- 0.67 Acres
- Year built:
- 1966
- Baths:
- 4.00
- MLS#:
- 9973679
- Subdivision:
- Not In Subdivision
ADDITIONAL INFORMATION
This home has so much to offer with a 4 bedroom & 4 bathroom layout, which includes a 3 additional rooms in the finished basement that can be used as bedrooms or office spaces! The upstairs kitchen is fully updated with brand new appliances and features Italian stone floors and new cabinets and countertops. The main bathroom is also fully renovated with a jacuzzi bathtub and all new vanity. The home has new flooring, and features gorgeous stained concrete on the lower level. Fresh paint in every room of the living area. The downstairs area has all the amenities to make a perfect in-law suite or additional living space for your family (potential rental income opportunity, Airbnb, etc.) It offers a 3 car garage and large storage area that offers an abundance of extra space and a workshop area as well. 2 of the garage doors have recently had new motors installed and been fully maintenanced. Other recent updates include a newer HVAC unit on the upstairs level of the home and a newer 3 ton mini-split unit for the downstairs. Finished square footage of home is 4,125 sq ft. - with almost 6,000 sq. ft. total. Last but not least, the home has a beautiful in-ground pool that is the perfect place to relax and unwind with full privacy wrapped around. Too much to list - don't miss out on the opportunity to view this classy rancher today! All information is deemed reliable & taken by a 3rd party or tax records. Buyers to verify.
- Type:
- Land
- Sq.Ft.:
- n/a
- Status:
- Active
- Beds:
- n/a
- Lot size:
- 9 Acres
- Baths:
- MLS#:
- 9973596
- Subdivision:
- Not In Subdivision
ADDITIONAL INFORMATION
9 Acres for Sale in Sullivan County, Tennessee - This property is located 8 miles from Bristol, 3 miles from Cherokee National Forest, and 2 miles from the South Holston River public access ramp. It is also close to Holston Lake, known for some of the top-rated trout fishing in the country. The property consists of two parcels: 3 acres of improved land with water and electricity, and 6 acres of unimproved land. Additional features include cabins at the top, a storage trailer, a generator, an outhouse, and a camper pad. The secluded area offers excellent opportunities for hunting and outdoor recreation. ATV or four-wheel-drive access is the best way to reach the top. IT IS THE SOLE RESPONSIBILITY OF BUYER AND BUYER AGENT TO VERIFY ALL INFORMATION CONTAINED HEREIN
- Type:
- Other
- Sq.Ft.:
- 1,962
- Status:
- Active
- Beds:
- 2
- Lot size:
- 1.4 Acres
- Year built:
- 1938
- Baths:
- 1.00
- MLS#:
- 9973541
- Subdivision:
- Not In Subdivision
ADDITIONAL INFORMATION
This cute 2 bed, 1 bath cottage has been lovingly restored to its former glory. Enjoy coffee off your back deck while listening to the water flow in Beaver Creek. The full basement provides tons of storage. Major upgrades to both electrical and plumbing system. New water system. Newer Exterior paint. Look up the road to see The Bristol Motor speedway fill the horizon. Make money by parking cars in the yard during events. This home would make a great Airbnb even.
- Type:
- Other
- Sq.Ft.:
- 2,164
- Status:
- Active
- Beds:
- 3
- Lot size:
- 0.13 Acres
- Year built:
- 2024
- Baths:
- 2.50
- MLS#:
- 9973009
- Subdivision:
- The Hideaway At Fox Meadows
ADDITIONAL INFORMATION
Welcome to the Penwell floorplan at The Hideaway at Fox Meadows in Bluff City. This stunning open concept two-story home features a design that is sure to fit all stages of life. The foyer opens into an eat-in kitchen and living area. The kitchen offers a large pantry, plenty of cabinet space, and an island with countertop seating. The first floor also includes a powder room for convenience, and a flex room that could serve as an office or formal dining room. Upstairs is a loft that can accommodate work and play. The primary bedroom features a spacious walk-in closet and private bathroom. Two additional secondary bedrooms share a full bathroom. The laundry room is located on the second floor. Tradition Series Features include 9ft Ceilings on first floor, Shaker style cabinetry, Solid Surface Countertops with 4in backsplash, Stainless Steel appliances by Whirlpool, Moen Chrome plumbing fixtures with Anti-scald shower valves, Mohawk flooring, LED lighting throughout, Architectural Shingles, Concrete rear patio (may vary per plan), & our Home Is Connected Smart Home Package. Seller offering closing cost assistance to qualified buyers. Builder warranty included. See agent for details. Due to variations amongst computer monitors, actual colors may vary. Pictures, photographs, colors, features, and sizes are for illustration purposes only and will vary from the homes as built. Photos may include digital staging. Square footage and dimensions are approximate. Buyer should conduct his or her own investigation of the present and future availability of school districts and school assignments. *Taxes are estimated. Buyer to verify all information.
- Type:
- Other
- Sq.Ft.:
- 2,164
- Status:
- Active
- Beds:
- 3
- Lot size:
- 0.12 Acres
- Year built:
- 2024
- Baths:
- 2.50
- MLS#:
- 9973008
- Subdivision:
- The Hideaway At Fox Meadows
ADDITIONAL INFORMATION
Welcome to the Penwell floorplan at The Hideaway at Fox Meadows in Bluff City. This stunning open concept two-story home features a design that is sure to fit all stages of life. The foyer opens into an eat-in kitchen and living area. The kitchen offers a large pantry, plenty of cabinet space, and an island with countertop seating. The first floor also includes a powder room for convenience, and a flex room that could serve as an office or formal dining room. Upstairs is a loft that can accommodate work and play. The primary bedroom features a spacious walk-in closet and private bathroom. Two additional secondary bedrooms share a full bathroom. The laundry room is located on the second floor. Tradition Series Features include 9ft Ceilings on first floor, Shaker style cabinetry, Solid Surface Countertops with 4in backsplash, Stainless Steel appliances by Whirlpool, Moen Chrome plumbing fixtures with Anti-scald shower valves, Mohawk flooring, LED lighting throughout, Architectural Shingles, Concrete rear patio (may vary per plan), & our Home Is Connected Smart Home Package. Seller offering closing cost assistance to qualified buyers. Builder warranty included. See agent for details. Due to variations amongst computer monitors, actual colors may vary. Pictures, photographs, colors, features, and sizes are for illustration purposes only and will vary from the homes as built. Photos may include digital staging. Square footage and dimensions are approximate. Buyer should conduct his or her own investigation of the present and future availability of school districts and school assignments. *Taxes are estimated. Buyer to verify all information.
- Type:
- Other
- Sq.Ft.:
- 1,414
- Status:
- Active
- Beds:
- 4
- Lot size:
- 0.12 Acres
- Year built:
- 2024
- Baths:
- 2.00
- MLS#:
- 9972744
- Subdivision:
- The Hideaway At Fox Meadows
ADDITIONAL INFORMATION
The Bennet floorplan is available in The Hideaway at Fox Meadows in Bluff City. This charming layout features an open-concept main level. The modern kitchen with a pantry overlooks the expansive living area. Upstairs is a loft that leads into the spacious primary bedroom. The primary bedroom features a walk-in-closet as well as a comfortable bathroom. The second level also features two additional bedrooms and another full bathroom. Enjoy the convenience of a laundry room upstairs. Tradition Series Features include 9ft Ceilings on first floor, Shaker style cabinetry, Solid Surface Countertops with 4in backsplash, Stainless Steel appliances by Whirlpool, Moen Chrome plumbing fixtures with Anti-scald shower valves, Mohawk flooring, LED lighting throughout, Architectural Shingles, Concrete rear patio (may vary per plan), & our Home Is Connected Smart Home Package. Seller offering closing cost assistance to qualified buyers. Builder warranty included. See agent for details. Due to variations amongst computer monitors, actual colors may vary. Pictures, photographs, colors, features, and sizes are for illustration purposes only and will vary from the homes as built. Photos may include digital staging. Square footage and dimensions are approximate. Buyer should conduct his or her own investigation of the present and future availability of school districts and school assignments. *Taxes are estimated. Buyer to verify all information.
- Type:
- Other
- Sq.Ft.:
- 1,991
- Status:
- Active
- Beds:
- 4
- Lot size:
- 0.11 Acres
- Year built:
- 2024
- Baths:
- 2.50
- MLS#:
- 9972742
- Subdivision:
- The Hideaway At Fox Meadows
ADDITIONAL INFORMATION
This two-story plan features a gracious primary bedroom upstairs with a walk-in-closet and spacious bathroom. The second level also features three secondary bedrooms with an additional bathroom. Enjoy the convenience of having washer and dryer hookups upstairs. The main level has a flex room that could be used as a study or designated formal dining area as well as a powder room located directly off the foyer. This floorplan offers open concept living, with the expansive great room looking over the modern kitchen. Windows and doors at the back of the home bathe the kitchen area in natural sunlight. The kitchen is an entertainer's dream with a sleek island that features countertop seating. It also features a spacious pantry with plenty of room for grocery items. Tradition Series Features include 9ft Ceilings on first floor, Shaker style cabinetry, Solid Surface Countertops with 4in backsplash, Stainless Steel appliances by Whirlpool, Moen Chrome plumbing fixtures with Anti-scald shower valves, Mohawk flooring, LED lighting throughout, Architectural Shingles, Concrete rear patio (may vary per plan), & our Home Is Connected Smart Home Package. Seller offering closing cost assistance to qualified buyers. Builder warranty included. See agent for details. Due to variations amongst computer monitors, actual colors may vary. Pictures, photographs, colors, features, and sizes are for illustration purposes only and will vary from the homes as built. Photos may include digital staging. Square footage and dimensions are approximate. Buyer should conduct his or her own investigation of the present and future availability of school districts and school assignments. *Taxes are estimated. Buyer to verify all information.
- Type:
- Other
- Sq.Ft.:
- 2,000
- Status:
- Active
- Beds:
- 3
- Lot size:
- 0.2 Acres
- Year built:
- 2013
- Baths:
- 2.50
- MLS#:
- 9972397
- Subdivision:
- Fox Meadows
ADDITIONAL INFORMATION
Seller says GET IT SOLD. HUGE Price Reduction. Welcome to this amazing 3-bedroom, 2 1/2 bath home, that is ideally situated in the desirable Fox Meadows Subdivision of Bluff City just outside Bristol. This is not a DR Horton home. NO HOA. Minutes from the Bristol Motor Speedway. Enjoy the covered front porch rock and wave at the wonderful neighbors. Spacious layout and modern upgrades including fresh paint throughout, it is better than new! Enjoy a nice great room and dining room just off the well-equipped kitchen Beautiful Quartz countertops and BRAND NEW Whirlpool stainless steel Range, Microwave and Dishwasher to be installed at closing. Luxury vinyl throughout the main level. Upstairs your will find all 3 bedrooms with bonus space for an office or play room. Retreat to your Huge Master bedroom 19.6 x 14.4 w/ ensuite and roomy walk in closet. Two addl nice size bedrooms upstairs. The laundry room is also conveniently located upstairs. Your cherished children and pets will love the fenced back yard and hanging out on one of the 2 decks. This home offers both comfort and convenience so tour this home today and don't miss out. This well built home was built by Bollings Construction Co Inc (Bud Bolling). NO HOA's. D.R. Horton building in subdivision said there will be large greenspace area on side of home and behind the home no home being built beside or directly behind there. Buyer to verify all infomation taken from county records or 3rd party.
- Type:
- Land
- Sq.Ft.:
- n/a
- Status:
- Active
- Beds:
- n/a
- Lot size:
- 2.21 Acres
- Baths:
- MLS#:
- 9972361
- Subdivision:
- White Top Meadows
ADDITIONAL INFORMATION
A new home site is now available in the White Top Meadows Subdivision in Bluff City. This 2-acre parcel features a level building site and gently rolling pastural hills. Conveniently located off Highway 394, it offers easy access to the amenities of Bristol and Johnson City. Lots in this subdivision range from 0.8 acres to 18 acres, providing ample green space for recreation, hobbies, and gardening. There is no HOA, and the restrictions are minimal. A large sign marks the property at the road. Come and choose your new home site today!
- Type:
- Land
- Sq.Ft.:
- n/a
- Status:
- Active
- Beds:
- n/a
- Lot size:
- 9.81 Acres
- Baths:
- MLS#:
- 9972358
- Subdivision:
- White Top Meadows
ADDITIONAL INFORMATION
A new home site is now available in the White Top Meadows Subdivision in Bluff City. This 9-acre parcel features a level building site and gently rolling pastural hills, complemented by a small rain-fed pond. Conveniently located off Highway 394, it offers easy access to the amenities of Bristol and Johnson City. Lots in this subdivision range from 0.8 acres to 18 acres, providing ample green space for recreation, hobbies, and gardening. There is no HOA, and the restrictions are minimal. A large sign marks the property at the road. Come and choose your new home site today!
- Type:
- Other
- Sq.Ft.:
- 1,774
- Status:
- Active
- Beds:
- 4
- Lot size:
- 0.2 Acres
- Year built:
- 2024
- Baths:
- 2.00
- MLS#:
- 9972356
- Subdivision:
- The Hideaway At Fox Meadows
ADDITIONAL INFORMATION
This single-story layout optimizes living space with an open concept kitchen overlooking the living area, dining room, and covered patio. Entertaining is a breeze, as this popular home features a spacious kitchen island and kitchen pantry for extra storage. The primary bedroom is located off the living space in the back of the home for privacy. The primary bedroom also includes a walk-in closet with a spacious bathroom. At the front of the home, two additional bedrooms share a second full bathroom. Across the hall is a fourth bedroom. This home features a space to fit all your needs. Tradition Series Features include 9ft Ceilings on first floor, Shaker style cabinetry, Solid Surface Countertops with 4in backsplash, Stainless Steel appliances by Whirlpool, Moen Chrome plumbing fixtures with Anti-scald shower valves, Mohawk flooring, LED lighting throughout, Architectural Shingles, Concrete rear patio (may vary per plan), & our Home Is Connected Smart Home Package. Seller offering closing cost assistance to qualified buyers. Builder warranty included. See agent for details. Due to variations amongst computer monitors, actual colors may vary. Pictures, photographs, colors, features, and sizes are for illustration purposes only and will vary from the homes as built. Photos may include digital staging. Square footage and dimensions are approximate. Buyer should conduct his or her own investigation of the present and future availability of school districts and school assignments. *Taxes are estimated. Buyer to verify all information.
- Type:
- Other
- Sq.Ft.:
- 1,774
- Status:
- Active
- Beds:
- 4
- Lot size:
- 0.2 Acres
- Year built:
- 2024
- Baths:
- 2.00
- MLS#:
- 9972355
- Subdivision:
- The Hideaway At Fox Meadows
ADDITIONAL INFORMATION
This single-story layout optimizes living space with an open concept kitchen overlooking the living area, dining room, and covered patio. Entertaining is a breeze, as this popular home features a spacious kitchen island and kitchen pantry for extra storage. The primary bedroom is located off the living space in the back of the home for privacy. The primary bedroom also includes a walk-in closet with a spacious bathroom. At the front of the home, two additional bedrooms share a second full bathroom. Across the hall is a fourth bedroom. This home features a space to fit all your needs. Tradition Series Features include 9ft Ceilings on first floor, Shaker style cabinetry, Solid Surface Countertops with 4in backsplash, Stainless Steel appliances by Whirlpool, Moen Chrome plumbing fixtures with Anti-scald shower valves, Mohawk flooring, LED lighting throughout, Architectural Shingles, Concrete rear patio (may vary per plan), & our Home Is Connected Smart Home Package. Seller offering closing cost assistance to qualified buyers. Builder warranty included. See agent for details. Due to variations amongst computer monitors, actual colors may vary. Pictures, photographs, colors, features, and sizes are for illustration purposes only and will vary from the homes as built. Photos may include digital staging. Square footage and dimensions are approximate. Buyer should conduct his or her own investigation of the present and future availability of school districts and school assignments. *Taxes are estimated. Buyer to verify all information.
All information provided is deemed reliable but is not guaranteed and should be independently verified. Such information being provided is for consumers' personal, non-commercial use and may not be used for any purpose other than to identify prospective properties consumers may be interested in purchasing.







