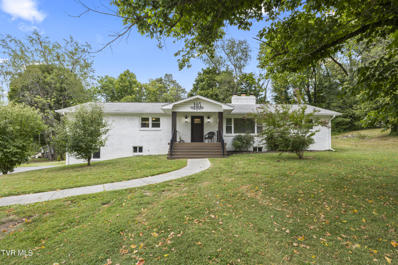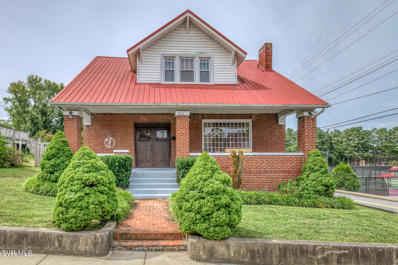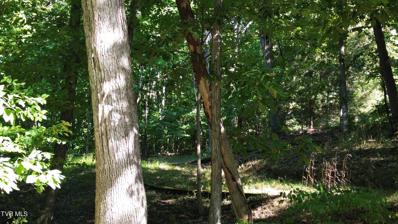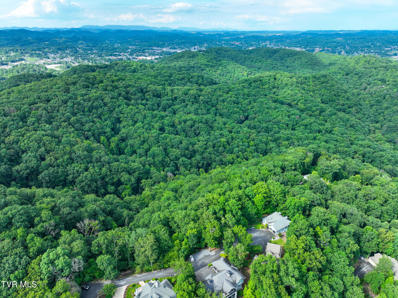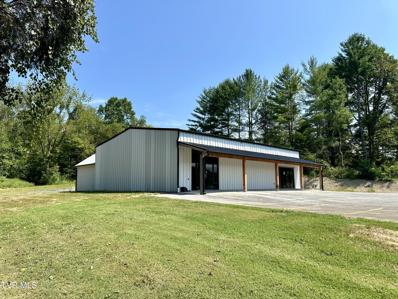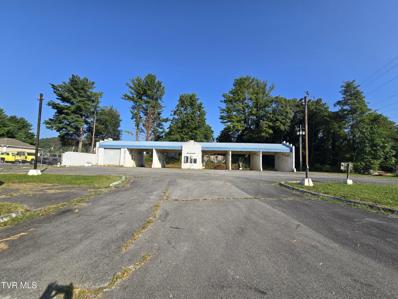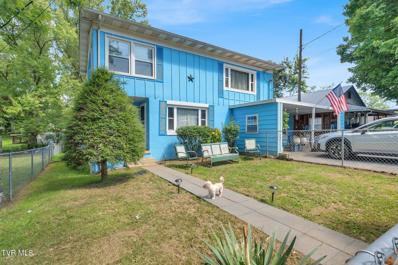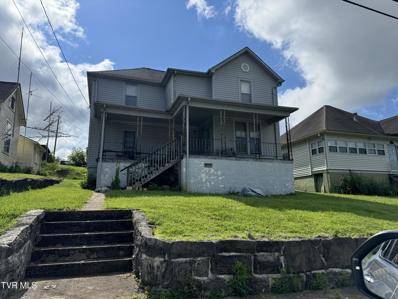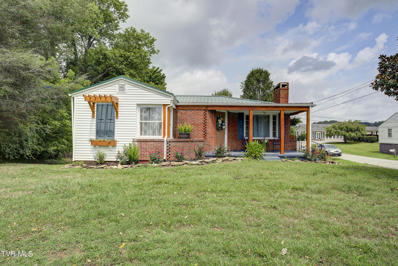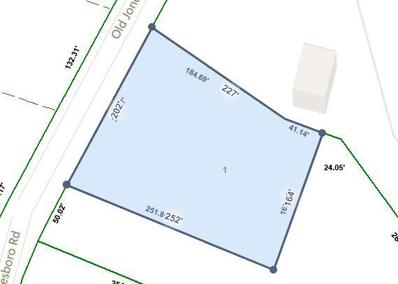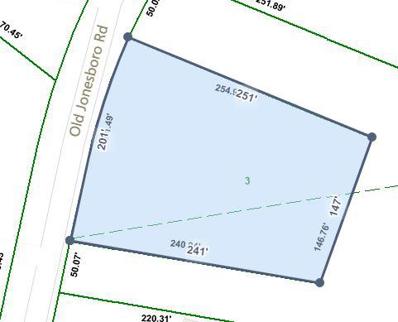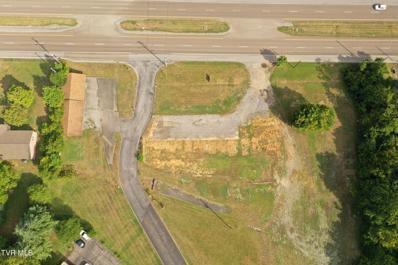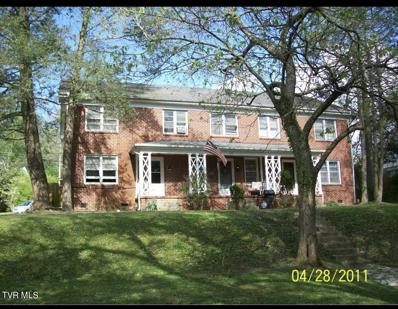Bristol TN Homes for Rent
- Type:
- Other
- Sq.Ft.:
- 3,944
- Status:
- Active
- Beds:
- 4
- Lot size:
- 1.11 Acres
- Year built:
- 1969
- Baths:
- 2.00
- MLS#:
- 9971174
- Subdivision:
- Not In Subdivision
ADDITIONAL INFORMATION
STUNNING Ranch style home in Bristol, TN- sits on a large and level 1.11 Acre Lot, sits back off the road with plenty of room to play and entertain in the front, side and back yard. In the County, and No City Taxes! Amazing location, as you're just minutes from Downtown Bristol and about 10 minutes from South Holston Lake. TONS of curb appeal with tidy landscaping, concrete walkway to the front, pretty white wash brick exterior and sweet covered front porch. Inside, you'll notice the same stylish updates throughout the entire home and a perfect Ranch style layout. Enter in the spacious foyer area with gorgeous refinished hardwood floors throughout the home. Large living space with fireplace opens up to a dining area, kitchen and second living space with fireplace., leading to the sweet screened-in porch off the back. You'll love everything about this Dreamy Kitchen too! Equipped with an oversized Island, bright white cabinetry, plenty of counter space and Stainless Steel appliances. To the other side of the home, 4 spacious bedrooms and 2 updated bathrooms. New doors throughout. Energy efficient windows throughout making for a very bright living space, overall. PLUS, a Full basement and drive under Garage! Finished room downstairs with a fireplace that could serve as a Den, office, bedroom, etc. And PLENTY of room for any and all of your storage needs. All information is taken from third party and deemed reliable, Buyer, Buyer agent to verify ALL information.
$339,900
800 Alabama Street Bristol, TN 37620
- Type:
- Other
- Sq.Ft.:
- 4,148
- Status:
- Active
- Beds:
- 4
- Lot size:
- 0.24 Acres
- Year built:
- 1923
- Baths:
- 2.00
- MLS#:
- 9971145
- Subdivision:
- Not Listed
ADDITIONAL INFORMATION
Are you looking for the CHARM and CHARACTER OF AN OLDER BRICK HOME BUT ONE THAT HAS HAD TASTEFUL UPDATES? This is the one for you then! This 4 BR/ 2 BA beauty has hardwood floors, beautiful wood trim, an Updated Kitchen, Updated Baths, a Metal Roof, Nice Relaxing Front Porch, Private Back Yard close into town and only a couple minutes walk to State St/Downtown. There is a bedroom and bath on the main if you didn't want to do the steps. Three Bedrooms and a Bath upstairs along with a gamers room/office area. There's parking at the back if you have extra vehicles. Come get this one before it gets gone! Buyers buyers agents please verify all info taken from third party sources.
- Type:
- Land
- Sq.Ft.:
- n/a
- Status:
- Active
- Beds:
- n/a
- Lot size:
- 0.93 Acres
- Baths:
- MLS#:
- 9971129
- Subdivision:
- Pine Grove Park Sec C
ADDITIONAL INFORMATION
Absolutely beautiful (shy of an acre) mature trees, wooded lot. Lot fronts two streets on a cul-de-sac. Water tap in place. Walk to casino in approximately 1.6 miles. Rare opportunity that a piece of land like this comes on the market in an established neighborhood and private location. Shared driveway currently in place. You don't want to miss out on this one. Buyer to verify all information. Seller and listing agents are not responsible for verifying information. Subjects to errors and omissions. All information taken from tax records. Listings agents are related to sellers.
- Type:
- Other
- Sq.Ft.:
- 3,196
- Status:
- Active
- Beds:
- 4
- Lot size:
- 0.87 Acres
- Year built:
- 1946
- Baths:
- 2.00
- MLS#:
- 9970938
- Subdivision:
- Not In Subdivision
ADDITIONAL INFORMATION
What a find! 4 bedroom,2 bathroom home just outside the city limits with low county taxes on almost an acre. This privately located home offers an abundance of space inside and out and has many recent upgrades including a new heat pump in 2023, a new metal roof in 2023, fresh refinish hardwood floors, 2 updated bathrooms and a new kitchen including appliances. This home is mostly furnished and would make a great short-term rental that is within minutes of Bristol Motor Speedway and the Bristol Casino or a family home that is centrally located to all the Tri-Cities and in the Westridge school district. Call your Realtor today before the opportunity is gone! Home is being sold as is where is. Information provided is believed to be accurate but provided as a courtesy only. Buyers/Buyers agent to verify any and all information.
$280,000
415 Taylor Street Bristol, TN 37620
- Type:
- Other
- Sq.Ft.:
- 3,024
- Status:
- Active
- Beds:
- 4
- Lot size:
- 0.21 Acres
- Year built:
- 1935
- Baths:
- 3.00
- MLS#:
- 9970909
- Subdivision:
- Not In Subdivision
ADDITIONAL INFORMATION
MOTIVATED SELLERS! Beautifully remodeled home on Taylor.....Spacious and updated throughout! The main level features a large living room with the original fireplace , an office , ''NEW'' kitchen with butcher block counters and a tile back splash, stainless steel farmhouse sink, plenty of modern lighting , and stainless steel appliances. Just off the kitchen, the dinning room is perfect for entertaining. Plenty of space for a large dinning table, hutch, buffet, and all your family and friends. A full bath and laundry room are also on this level. Upstairs you will find four bedrooms and two full baths (all fully updated). The primary with en-suite is completely luxurious! This home sits on a large level lot with plenty of parking, a nice shady back yard, and a great covered front porch! Located within walking distance to downtown and all the restaurants , music festivals, car shows, museums, and events!
- Type:
- Land
- Sq.Ft.:
- n/a
- Status:
- Active
- Beds:
- n/a
- Lot size:
- 0.73 Acres
- Baths:
- MLS#:
- 9970688
- Subdivision:
- Fox Ridge
ADDITIONAL INFORMATION
Looking for the perfect building site in Bristol? Don't miss this one! Located in the highly sought after Fox Ridge subdivision, this mountain getaway is situated in the heart of town while providing complete seclusion with panoramic views! Strategically positioned, this lot is the only building site on the left side of Kelly Ridge and backs up to Steeles Creek park ensuring complete privacy for your future home! Equipped with public utilities, this site is served with public water, sewer, natural gas, and internet all available at the road. Providing easy access, this property is located within 5 minutes of nearly everything in Bristol. Whether you're looking for the perfect site to build your forever home, or possibly even building a second home to have a mountain retreat in one of the fastest growing markets in TN; this is arguably one of the best lots available in Bristol and will not last long priced to sell at $69,900. Call today to schedule your appointment! All information contained herein is gathered from third party sources, tax records, homeowner and is subject to buyers and buyers agent verification.
$489,850
3101 Highway 421 Bristol, TN 37620
- Type:
- General Commercial
- Sq.Ft.:
- 2,600
- Status:
- Active
- Beds:
- n/a
- Lot size:
- 1.23 Acres
- Year built:
- 1989
- Baths:
- MLS#:
- 9970637
- Subdivision:
- Not In Subdivision
ADDITIONAL INFORMATION
Check out this totally revamped, amazing property located just 3 miles from the city limits of Bristol, TN, The Hard Rock Casino, just minutes from South Holston Lake and so much more! Being Zoned B3 offers so many possibilities for future owners. Recent updates include New Roof, New Gutters, 2 New Vac's, Updated Septic System, New Water Lines and much more. Check this one out today, I promise you'll be glad you did! Information taken from tax records and owner and all information to be verified by buyer and/or buyers agent.
- Type:
- Land
- Sq.Ft.:
- n/a
- Status:
- Active
- Beds:
- n/a
- Lot size:
- 0.36 Acres
- Baths:
- MLS#:
- 9970596
- Subdivision:
- Not In Subdivision
ADDITIONAL INFORMATION
MLS Commercial Listing: Prime Car Wash Location on Volunteer Parkway Property Overview: This is a unique opportunity to acquire a well-situated, non-functioning car wash property on the highly trafficked Volunteer Parkway in Bristol, TN. With excellent visibility and access, this property is ideal for redevelopment or as an investment with significant potential for future growth in a bustling area. Key Features: Location: 1708 Volunteer Parkway, Bristol, TN Traffic Counts: High vehicle traffic ensuring consistent exposure Lot Size: 130.93 X 127.7 IRR Zoning: Commercial Condition: The property will undergo a complete repainting and thorough cleaning. The pavement will be resurfaced, improving the aesthetics and functionality of the site. Highlights: Excellent visibility from Volunteer Parkway. Strategically located in a busy commercial zone. The potential for diverse redevelopment opportunities (car wash, retail, convenience, or service-based businesses). Ideal for investors or entrepreneurs looking to capitalize on a dynamic market. Opportunity: This property represents a blank canvas with endless possibilities. The upcoming improvements, including resurfacing and revitalization, will enhance the appeal and set the foundation for a successful venture. Take advantage of this great investment opportunity in Bristol's thriving market. Seize this chance to establish your business in a prime location - act now!
$2,300,000
317 Bluff City Hwy Bristol, TN 37620
- Type:
- General Commercial
- Sq.Ft.:
- 10,000
- Status:
- Active
- Beds:
- n/a
- Lot size:
- 1 Acres
- Year built:
- 2018
- Baths:
- MLS#:
- 9970361
ADDITIONAL INFORMATION
Upscale Flex Space in pristine condition and great location! Polished concrete floors throughout, full kitchen with approximately 4,000sf of office space and 6,000sf of warehouse space. There is more storage space above part of the office area. Warehouse Ceiling height in center - 28ft Eave ceiling height - 18ft 10 drive-in doors The warehouse has a wash bay. Zoned B3 Seller is willing to sale and lease the property back from an investor.
- Type:
- Other
- Sq.Ft.:
- 1,605
- Status:
- Active
- Beds:
- n/a
- Lot size:
- 0.17 Acres
- Year built:
- 1965
- Baths:
- MLS#:
- 9970110
ADDITIONAL INFORMATION
Investors or first time home buyers take notice. This is the one for you. 2 units available. Upstairs and downstairs. Both units have 2 Bed rooms, 1 bath, kitchen, and laundry room. Location location Mins from the race track and the casino. Big fenced in back yard with out buildings. Updates: New Hvac downstairs, new septic tank, newer roof, and all water starting at the road and through the house new. So move in ready.
- Type:
- Other
- Sq.Ft.:
- 2,618
- Status:
- Active
- Beds:
- 5
- Lot size:
- 0.19 Acres
- Year built:
- 2024
- Baths:
- 3.50
- MLS#:
- 9970101
- Subdivision:
- Hudson Terrace
ADDITIONAL INFORMATION
This is one of our more popular floorplans. The main floor features a formal dining, laundry, and powder room. The kitchen and living areas are open concept. The kitchen also features a breakfast nook, pantry, and an island with countertop seating. The breakfast nook overlooks a patio. This space is perfect for entertaining. Additionally, the primary bedroom is on the main floor. It features a walk-in closet and a private bathroom. Upstairs are three additional bedrooms with walk-in closets. The bedrooms share a full bathroom. There is also a spacious bonus room, providing you with more space to work or play. Contact us about the Salem today!Express Series features include 8ft Ceilings on first floor, Shaker style cabinetry, Solid Surface Countertops with 4in backsplash, Stainless Steel appliances by Whirlpool, Moen Chrome plumbing fixtures with Anti-scald shower valves, Mohawk flooring, LED lighting throughout, Architectural Shingles, Concrete rear patio (may vary per plan), & our Home Is Connected Smart Home Package. Seller offering closing cost assistance to qualified buyers. Builder warranty included. See agent for details. Due to variations amongst computer monitors, actual colors may vary. Pictures, photographs, colors, features, and sizes are for illustration purposes only and will vary from the homes as built. Photos may include digital staging. Square footage and dimensions are approximate. Buyer should conduct his or her own investigation of the present and future availability of school districts and school assignments. *Taxes are estimated. Buyer to verify all information.
- Type:
- Other
- Sq.Ft.:
- 1,991
- Status:
- Active
- Beds:
- 4
- Lot size:
- 0.19 Acres
- Year built:
- 2024
- Baths:
- 2.50
- MLS#:
- 9970100
- Subdivision:
- Hudson Terrace
ADDITIONAL INFORMATION
Built for the way you live; the Belhaven floorplan is available in Clearwater Springs in Bristol, TN. This two-story plan features a gracious primary bedroom upstairs with a walk-in-closet and spacious bathroom. The second level also features three secondary bedrooms with an additional bathroom. Enjoy the convenience of having washer and dryer hookups upstairs. The main level has a flex room that could be used as a study or designated formal dining area as well as a powder room located directly off the foyer. This floorplan offers open concept living, with the expansive great room looking over the modern kitchen. Windows and doors at the back of the home bathe the kitchen area in natural sunlight. The kitchen is an entertainer's dream with a sleek island that features countertop seating. It also features a spacious pantry with plenty of room for grocery items. Express Series features include 8ft Ceilings on first floor, Shaker style cabinetry, Solid Surface Countertops with 4in backsplash, Stainless Steel appliances by Whirlpool, Moen Chrome plumbing fixtures with Anti-scald shower valves, Mohawk flooring, LED lighting throughout, Architectural Shingles, Concrete rear patio (may vary per plan), & our Home Is Connected Smart Home Package. Seller offering closing cost assistance to qualified buyers. Builder warranty included. See agent for details. Due to variations amongst computer monitors, actual colors may vary. Pictures, photographs, colors, features, and sizes are for illustration purposes only and will vary from the homes as built. Photos may include digital staging. Square footage and dimensions are approximate. Buyer should conduct his or her own investigation of the present and future availability of school districts and school assignments. *Taxes are estimated. Buyer to verify all information.
- Type:
- General Commercial
- Sq.Ft.:
- n/a
- Status:
- Active
- Beds:
- n/a
- Lot size:
- 1.62 Acres
- Year built:
- 1977
- Baths:
- MLS#:
- 9970048
ADDITIONAL INFORMATION
Multiple House Portfolio, Bristol, TN Great Investment property, close to Downtown Bristol. Would make great properties to flip or update and lease. Most properties are rented month to month or family lives there. Sellers require all units leases stay the same for 90 days after Closing or renegotiated leases with current renters after the 90 Days. All info to be verified by Buyer/ Buyers agent. Properties are only offered as a package. 731 Southside Avenue 021H N 026.00 415 Melrose Street 021H N 025.00 727 Southside Avenue 021H N 024.00 719 Southside Avenue. 021H N 022.50 703 Southside Avenue 021H N 020.00 Vacant Lot Melrose Street 021H N 015.00 409 Melrose Street 021H N 014.00 405 Melrose Street 021H N 013.00 401 Melrose Street 021H N 012.00 700 Marion Avenue 021H N 011.00 723 Southside Avenue 021H N 023.00 719 Southside Avenue 021 H N 022.00 713 Southside Avenue 021 H N 021.00
- Type:
- Other
- Sq.Ft.:
- 1,418
- Status:
- Active
- Beds:
- 3
- Lot size:
- 0.02 Acres
- Year built:
- 2024
- Baths:
- 2.50
- MLS#:
- 9969608
- Subdivision:
- Hudson Terrace Townhomes
ADDITIONAL INFORMATION
Welcome to the Pearson Townhome in Hudson Terrace! Townhome living is low maintenance living! The townhome features 3 bedrooms, 2.5 bathrooms, and a 1-car garage, all in a spacious 1,418 sq. ft. area. As you enter the home, you will find a foyer as well as a powder room. Beyond that is the open-concept kitchen and living area, which includes countertop seating and ample space for a dining table. Upstairs, you'll find the primary bedroom with a walk-in closet and an en suite bathroom featuring a double-bowl vanity. Two additional bedrooms are perfect for kids' rooms, nurseries, or offices, each with ample closet space. The hallway conveniently houses another full bathroom and an upstairs laundry room. Discover why the Pearson Townhome will be the perfect fit for your next move! Express Series features include 8ft Ceilings on first floor, Shaker style cabinetry, Solid Surface Countertops with 4in backsplash, Stainless Steel appliances by Whirlpool, Moen Chrome plumbing fixtures with Anti-scald shower valves, Mohawk flooring, LED lighting throughout, Architectural Shingles, Concrete rear patio (may vary per plan), & our Home Is Connected Smart Home Package. Seller offering closing cost assistance to qualified buyers. Builder warranty included. See agent for details. Due to variations amongst computer monitors, actual colors may vary. Pictures, photographs, colors, features, and sizes are for illustration purposes only and will vary from the homes as built. Photos may include digital staging. Square footage and dimensions are approximate. Buyer should conduct his or her own investigation of the present and future availability of school districts and school assignments. *Taxes are estimated. Buyer to verify all information.
- Type:
- Other
- Sq.Ft.:
- 1,418
- Status:
- Active
- Beds:
- 3
- Lot size:
- 0.02 Acres
- Year built:
- 2024
- Baths:
- 2.50
- MLS#:
- 9969607
- Subdivision:
- Hudson Terrace Townhomes
ADDITIONAL INFORMATION
Welcome to the Pearson Townhome in Hudson Terrace! Townhome living is low maintenance living! The townhome features 3 bedrooms, 2.5 bathrooms, and a 1-car garage, all in a spacious 1,418 sq. ft. area. As you enter the home, you will find a foyer as well as a powder room. Beyond that is the open-concept kitchen and living area, which includes countertop seating and ample space for a dining table. Upstairs, you'll find the primary bedroom with a walk-in closet and an en suite bathroom featuring a double-bowl vanity. Two additional bedrooms are perfect for kids' rooms, nurseries, or offices, each with ample closet space. The hallway conveniently houses another full bathroom and an upstairs laundry room. Discover why the Pearson Townhome will be the perfect fit for your next move! Express Series features include 8ft Ceilings on first floor, Shaker style cabinetry, Solid Surface Countertops with 4in backsplash, Stainless Steel appliances by Whirlpool, Moen Chrome plumbing fixtures with Anti-scald shower valves, Mohawk flooring, LED lighting throughout, Architectural Shingles, Concrete rear patio (may vary per plan), & our Home Is Connected Smart Home Package. Seller offering closing cost assistance to qualified buyers. Builder warranty included. See agent for details. Due to variations amongst computer monitors, actual colors may vary. Pictures, photographs, colors, features, and sizes are for illustration purposes only and will vary from the homes as built. Photos may include digital staging. Square footage and dimensions are approximate. Buyer should conduct his or her own investigation of the present and future availability of school districts and school assignments. *Taxes are estimated. Buyer to verify all information.
- Type:
- Other
- Sq.Ft.:
- 1,418
- Status:
- Active
- Beds:
- 3
- Lot size:
- 0.02 Acres
- Year built:
- 2024
- Baths:
- 2.50
- MLS#:
- 9969605
- Subdivision:
- Hudson Terrace Townhomes
ADDITIONAL INFORMATION
Welcome to the Pearson Townhome in Hudson Terrace! Townhome living is low maintenance living! The townhome features 3 bedrooms, 2.5 bathrooms, and a 1-car garage, all in a spacious 1,418 sq. ft. area. As you enter the home, you will find a foyer as well as a powder room. Beyond that is the open-concept kitchen and living area, which includes countertop seating and ample space for a dining table. Upstairs, you'll find the primary bedroom with a walk-in closet and an en suite bathroom featuring a double-bowl vanity. Two additional bedrooms are perfect for kids' rooms, nurseries, or offices, each with ample closet space. The hallway conveniently houses another full bathroom and an upstairs laundry room. Discover why the Pearson Townhome will be the perfect fit for your next move! Express Series features include 8ft Ceilings on first floor, Shaker style cabinetry, Solid Surface Countertops with 4in backsplash, Stainless Steel appliances by Whirlpool, Moen Chrome plumbing fixtures with Anti-scald shower valves, Mohawk flooring, LED lighting throughout, Architectural Shingles, Concrete rear patio (may vary per plan), & our Home Is Connected Smart Home Package. Seller offering closing cost assistance to qualified buyers. Builder warranty included. See agent for details. Due to variations amongst computer monitors, actual colors may vary. Pictures, photographs, colors, features, and sizes are for illustration purposes only and will vary from the homes as built. Photos may include digital staging. Square footage and dimensions are approximate. Buyer should conduct his or her own investigation of the present and future availability of school districts and school assignments. *Taxes are estimated. Buyer to verify all information.
- Type:
- Other
- Sq.Ft.:
- 1,418
- Status:
- Active
- Beds:
- 3
- Lot size:
- 0.02 Acres
- Year built:
- 2024
- Baths:
- 2.50
- MLS#:
- 9969603
- Subdivision:
- Hudson Terrace Townhomes
ADDITIONAL INFORMATION
Welcome to the Pearson Townhome in Hudson Terrace! Townhome living is low maintenance living! The townhome features 3 bedrooms, 2.5 bathrooms, and a 1-car garage, all in a spacious 1,418 sq. ft. area. As you enter the home, you will find a foyer as well as a powder room. Beyond that is the open-concept kitchen and living area, which includes countertop seating and ample space for a dining table. Upstairs, you'll find the primary bedroom with a walk-in closet and an en suite bathroom featuring a double-bowl vanity. Two additional bedrooms are perfect for kids' rooms, nurseries, or offices, each with ample closet space. The hallway conveniently houses another full bathroom and an upstairs laundry room. Discover why the Pearson Townhome will be the perfect fit for your next move! Express Series features include 8ft Ceilings on first floor, Shaker style cabinetry, Solid Surface Countertops with 4in backsplash, Stainless Steel appliances by Whirlpool, Moen Chrome plumbing fixtures with Anti-scald shower valves, Mohawk flooring, LED lighting throughout, Architectural Shingles, Concrete rear patio (may vary per plan), & our Home Is Connected Smart Home Package. Seller offering closing cost assistance to qualified buyers. Builder warranty included. See agent for details. Due to variations amongst computer monitors, actual colors may vary. Pictures, photographs, colors, features, and sizes are for illustration purposes only and will vary from the homes as built. Photos may include digital staging. Square footage and dimensions are approximate. Buyer should conduct his or her own investigation of the present and future availability of school districts and school assignments. *Taxes are estimated. Buyer to verify all information.
- Type:
- Other
- Sq.Ft.:
- 1,968
- Status:
- Active
- Beds:
- 2
- Lot size:
- 0.34 Acres
- Year built:
- 1955
- Baths:
- 1.00
- MLS#:
- 9969286
- Subdivision:
- Not Listed
ADDITIONAL INFORMATION
Cozy cottage nestled on a corner lot in the heart of Bristol. Remodeled and screaming warmth and home this lovely abode is calling your name to make it yours. Offering 2 bedrooms and 1 full bath the current owner has taken great care in to seeing to details of the remodel. This home also features a full unfinished basement that could possibly be finished for extra finished square feet, a gorgeous new deck, new exterior doors, lovely entrance area, the list goes on. Buyer/Buyers agent to verify any and all info. All info is deemed reliable but not guaranteed.
- Type:
- Land
- Sq.Ft.:
- n/a
- Status:
- Active
- Beds:
- n/a
- Lot size:
- 0.98 Acres
- Baths:
- MLS#:
- 9969193
- Subdivision:
- Woodlyn Sub
ADDITIONAL INFORMATION
Nestled near the foothills of the Holston Mountains, and near the banks of beautiful South Holston Lake you will find the conveniently located housing development, Woodlyn. Woodlyn boasts lots of privacy and beautiful, over-sized building lots. You are located in a gorgeous area with picturesque scenery, but located only minutes to Bristol, and convenient to the rest of the Tri-Cities.
- Type:
- Land
- Sq.Ft.:
- n/a
- Status:
- Active
- Beds:
- n/a
- Lot size:
- 1 Acres
- Baths:
- MLS#:
- 9969192
- Subdivision:
- Woodlyn Sub
ADDITIONAL INFORMATION
Nestled near the foothills of the Holston Mountains, and near the banks of beautiful South Holston Lake you will find the conveniently located housing development, Woodlyn. Woodlyn boasts lots of privacy and beautiful, over-sized building lots. You are located in a gorgeous area with picturesque scenery, but located only minutes to Bristol, and convenient to the rest of the Tri-Cities.
- Type:
- Other
- Sq.Ft.:
- 2,381
- Status:
- Active
- Beds:
- 3
- Lot size:
- 0.3 Acres
- Year built:
- 1981
- Baths:
- 3.00
- MLS#:
- 9969140
- Subdivision:
- Stonegate
ADDITIONAL INFORMATION
Welcome to this spacious 3-bedroom, 3-bath home, perfect for families or individuals seeking comfort and style. This beautifully maintained property features distinctive wood beams in the living room, adding character and charm to the space. The hardwood floors throughout the home provide a warm and inviting atmosphere. The home includes a 2-car drive-under garage, offering secure parking and additional storage space. The fully finished basement features a bonus room with fireplace and an extra room that can be easily converted into a 4th bedroom, home office, or recreational area, providing flexible living options. Situated in a desirable neighborhood, this home offers convenient access to downtown Bristol, shopping at Exit 7, interstate 81, a golf course, and much more! Don't miss out on this incredible opportunity to own this beautiful and spacious home. Contact your favorite agent today to schedule a viewing! All information deemed reliable however Buyers Agent & Buyers to verify.
$229,900
1529 Valley Drive Bristol, TN 37620
- Type:
- Other
- Sq.Ft.:
- 2,178
- Status:
- Active
- Beds:
- 4
- Lot size:
- 0.24 Acres
- Year built:
- 1958
- Baths:
- 2.00
- MLS#:
- 9969097
- Subdivision:
- Janie Osbornes Replat
ADDITIONAL INFORMATION
Back on market at no fault of the Sellers. Buyers Financing fell through, Need room for the growing family at an affordable price in todays market, this could be the one. One Owner Estate. All sq. ft is above grade level and includes a well appointed kitchen, open living room and dining room , large family den with gas log fireplace and access to screened porch, large laundry room with built in shelving, spacious main level bedroom and full bath. Utilize the floating staircase to the upper level which offers 2nd full bath with shower, large vanity, additional spacious bedroom that could be second master and the 3rd and 4th bedrooms. Property is in move in condition. Any updates you may desire, if any, can be done in the time limits that suits your needs. Features plenty of parking, carport at kitchen entry door, oak hardwood floors, carpeting and ceramic tile, washer and dryer convey, storage building, and more. Easy access to Hwy 421 to the South Holston Lake and Hwy 394 for easy travel to West Bristol. A must see to add to your list.
- Type:
- General Commercial
- Sq.Ft.:
- 936
- Status:
- Active
- Beds:
- n/a
- Lot size:
- 2.62 Acres
- Year built:
- 1950
- Baths:
- MLS#:
- 9968903
ADDITIONAL INFORMATION
Discover the endless possibilities with this prime 2.62-acre property located near the renowned Bristol Motor Speedway. This expansive lot features a 936 sq ft office, offering a versatile space that can be tailored to meet a variety of needs. Whether you're looking to establish a business, expand your current operations, or create a unique event space, this property provides the perfect foundation. Key features include: Proximity to Bristol Motor Speedway: Attracts a high volume of traffic, ideal for businesses seeking visibility and accessibility. 936 sq ft Office: A ready-to-use space that can serve as an administrative hub, retail outlet, or customizable work environment. Expansive 2.62 Acres: Ample space for parking, future expansion, or developing additional structures. Versatile Potential: Suitable for commercial ventures, storage facilities, or even a recreational area to capitalize on the local tourism and racing events. Embrace the potential of this strategically located property and envision the myriad of opportunities it presents. Whether for commercial use, investment, or creative endeavors, this property is a canvas waiting for your vision.
$499,000
503 Georgia Avenue Bristol, TN 37620
- Type:
- Other
- Sq.Ft.:
- n/a
- Status:
- Active
- Beds:
- n/a
- Lot size:
- 0.32 Acres
- Year built:
- 1947
- Baths:
- MLS#:
- 9968898
- Subdivision:
- Bristol Land
ADDITIONAL INFORMATION
This two-story brick triplex known as Georgia Terrace is located at 503 Georgia Avenue, Bristol, Tennessee. This property features three apartments with two three bedrooms and one two-bedroom unit. Each apartment has its own utility room with washer and dryer hookups. Downstairs is an L shaped living room, dining room and kitchen. The bedrooms are upstairs. Units have plenty of storage space. Located just minutes from the Fairmount school, downtown district and the new Hard Rock Hotel. In addition, The Pinnacle Shopping stores and restaurants are just six miles away. Purchasing this property is not only a wise investment it is also a wonderful home for tenants. You will receive two forms of appreciation, of course increase in value but also appreciation from the satisfied tenants that call these apartments HOME. Talking with the current owner he states that he rented apartment one in 1998 and then purchased the building in 2004. He is proud of the fact that he raised his daughter in apartment one and later rented apartment two to both his son and daughter. Since the building is 4,300 square feet, each apartment is over 1,200 square feet. Large and spacious rooms make for comfortable family living. Behind the building is a brick detached three car oversized garage. The building sits on .51 acres. Since the Fairmount Historic District of Bristol is very desirable on July 30, 2010 this building and neighborhood was listed in the National Registers of Historic Places by the National Park Service of the United States Department of Interior. Don't miss out on this rare investment. Schedule a showing today!
$304,900
316 Melrose Street Bristol, TN 37620
- Type:
- Other
- Sq.Ft.:
- 3,630
- Status:
- Active
- Beds:
- 5
- Lot size:
- 0.33 Acres
- Year built:
- 1930
- Baths:
- 2.00
- MLS#:
- 9968855
- Subdivision:
- Woodlawn Add
ADDITIONAL INFORMATION
Back on the market at no fault of the seller! This freshly updated craftsman style home is conveniently located in the heart of Bristol. Only minutes to Tennessee Middle & High schools, downtown, the Pinnacle, Bristol Motor Speedway, the new casino, and everything else Bristol has to offer. As you approach the cozy covered porch you will notice all new landscaping, fresh paint, rebuilt trim work, and a new retaining wall/steps leading to the sidewalk. Once inside the home you will find many updates made by the current owner, including: new paint, bead board, numerous custom built-ins, updated Bathrooms, new doors, entirely new wiring, new flooring in throughout (playroom, dining room, sunroom, laundry, upstairs bedrooms, upstairs bathroom), and much more. On the main level there is a Living Room, Playroom/Study, Dining, Kitchen, Laundry Room, Sunroom that leads to a deck, 2 Bedrooms, and a full Bathroom. Upstairs there are an additional 3 Bedrooms, another full Bathroom, and and a large hallway/landing area perfect for a reading nook. The basement offers lots of great storage and work space and has also been upgraded with new lighting, new support timbers, plus a completely rebuilt back wall. The metal roof is approximately 2 years old and there is a newer AC unit as well. There is also a detached garage and a partially fenced backyard with playset and sandbox that will convey. Please see attachments for a full list of upgrades, or schedule your showing to see them all for yourself!
All information provided is deemed reliable but is not guaranteed and should be independently verified. Such information being provided is for consumers' personal, non-commercial use and may not be used for any purpose other than to identify prospective properties consumers may be interested in purchasing.
Bristol Real Estate
The median home value in Bristol, TN is $232,000. This is higher than the county median home value of $214,200. The national median home value is $338,100. The average price of homes sold in Bristol, TN is $232,000. Approximately 58.67% of Bristol homes are owned, compared to 31.56% rented, while 9.78% are vacant. Bristol real estate listings include condos, townhomes, and single family homes for sale. Commercial properties are also available. If you see a property you’re interested in, contact a Bristol real estate agent to arrange a tour today!
Bristol, Tennessee has a population of 27,154. Bristol is more family-centric than the surrounding county with 29.09% of the households containing married families with children. The county average for households married with children is 25.58%.
The median household income in Bristol, Tennessee is $43,638. The median household income for the surrounding county is $49,661 compared to the national median of $69,021. The median age of people living in Bristol is 40.3 years.
Bristol Weather
The average high temperature in July is 85.1 degrees, with an average low temperature in January of 24.3 degrees. The average rainfall is approximately 43.8 inches per year, with 12.3 inches of snow per year.
