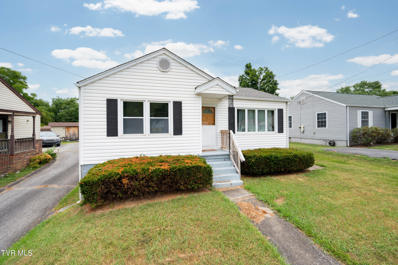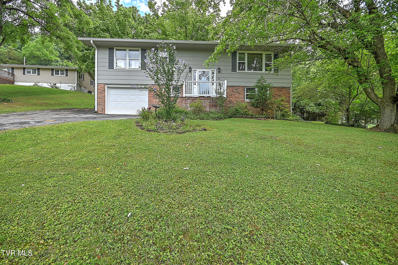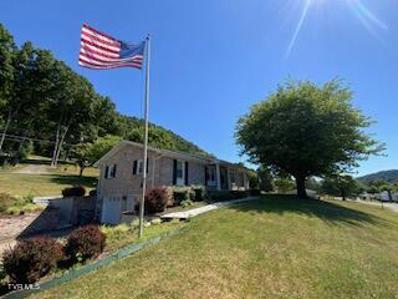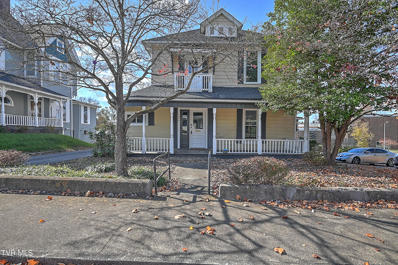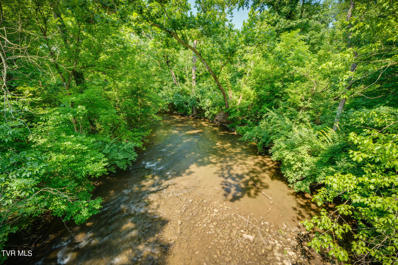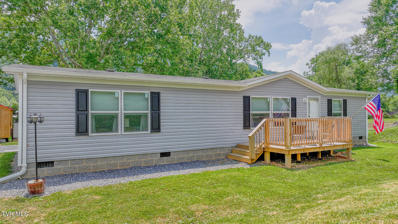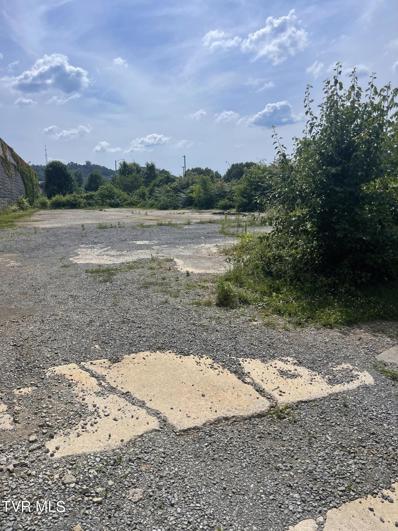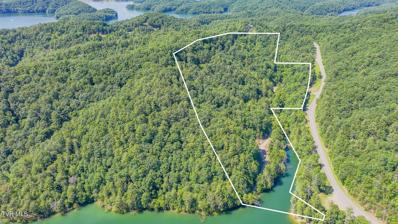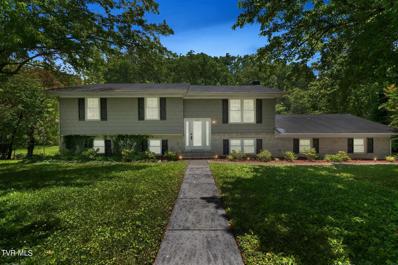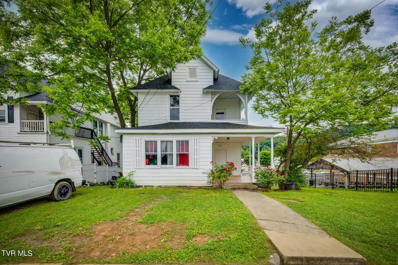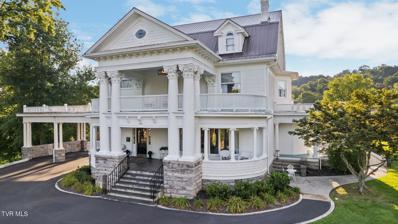Bristol TN Homes for Rent
- Type:
- Other
- Sq.Ft.:
- 2,618
- Status:
- Active
- Beds:
- 4
- Lot size:
- 0.12 Acres
- Year built:
- 2024
- Baths:
- 2.50
- MLS#:
- 9968675
- Subdivision:
- Hudson Terrace
ADDITIONAL INFORMATION
This is one of our more popular floorplans. The main floor features a formal dining, laundry, and powder room. The kitchen and living areas are open concept. The kitchen also features a breakfast nook, pantry, and an island with countertop seating. The breakfast nook overlooks a patio. This space is perfect for entertaining. Additionally, the primary bedroom is on the main floor. It features a walk-in closet and a private bathroom. Upstairs are three additional bedrooms with walk-in closets. The bedrooms share a full bathroom. There is also a spacious bonus room, providing you with more space to work or play. Contact us about the Salem today!Express Series features include 8ft Ceilings on first floor, Shaker style cabinetry, Solid Surface Countertops with 4in backsplash, Stainless Steel appliances by Whirlpool, Moen Chrome plumbing fixtures with Anti-scald shower valves, Mohawk flooring, LED lighting throughout, Architectural Shingles, Concrete rear patio (may vary per plan), & our Home Is Connected Smart Home Package. Seller offering closing cost assistance to qualified buyers. Builder warranty included. See agent for details. Due to variations amongst computer monitors, actual colors may vary. Pictures, photographs, colors, features, and sizes are for illustration purposes only and will vary from the homes as built. Photos may include digital staging. Square footage and dimensions are approximate. Buyer should conduct his or her own investigation of the present and future availability of school districts and school assignments. *Taxes are estimated. Buyer to verify all information.
- Type:
- Other
- Sq.Ft.:
- 2,511
- Status:
- Active
- Beds:
- 5
- Lot size:
- 0.12 Acres
- Year built:
- 2024
- Baths:
- 3.00
- MLS#:
- 9968672
- Subdivision:
- Hudson Terrace
ADDITIONAL INFORMATION
Welcome to the Hayden floorplan at Hudson Terrace in Bristol. This amazing home features 5 bedrooms and 3 bathrooms optimizing living space with an open concept design. The eat-in kitchen overlooks the living area, while having a view to the outdoor patio. The kitchen features an island with bar seating and plentiful cabinets and counter space. The first floor also features a flex room that could be used as a formal dining room or office, as well as a bedroom and full bathroom. As you head up to the second floor, you are greeted with the primary bedroom that features an ensuite bathroom as well as three additional bedrooms that surround a second living area, a full bathroom, and a laundry area. The Hayden plan is a stunning home that utilizes space. Make it your next home by scheduling an appointment with a New Home Specialist today. Express Series features include 8ft Ceilings on first floor, Shaker style cabinetry, Solid Surface Countertops with 4in backsplash, Stainless Steel appliances by Whirlpool, Moen Chrome plumbing fixtures with Anti-scald shower valves, Mohawk flooring, LED lighting throughout, Architectural Shingles, Concrete rear patio (may vary per plan), & our Home Is Connected Smart Home Package. Seller offering closing cost assistance to qualified buyers. Builder warranty included. See agent for details. Due to variations amongst computer monitors, actual colors may vary. Pictures, photographs, colors, features, and sizes are for illustration purposes only and will vary from the homes as built. Photos may include digital staging. Square footage and dimensions are approximate. Buyer should conduct his or her own investigation of the present and future availability of school districts and school assignments. *Taxes are estimated. Buyer to verify all information.
- Type:
- Other
- Sq.Ft.:
- 1,618
- Status:
- Active
- Beds:
- 3
- Lot size:
- 0.12 Acres
- Year built:
- 2024
- Baths:
- 2.00
- MLS#:
- 9968663
- Subdivision:
- Hudson Terrace
ADDITIONAL INFORMATION
This spacious single level split floorplan features 3 bedrooms and 2 bathrooms. The primary bedroom has a large walk-in closet with a comfortable bathroom. The kitchen, living, and dining areas are open concept, allowing the home to feel even more spacious and welcoming. The kitchen has a beautiful island with countertop seating, making it ideal for entertaining. This plan also features a covered patio in the back of the house. Enjoy the convenience of a laundry room directly off the foyer. Express Series features include 8ft Ceilings on first floor, Shaker style cabinetry, Solid Surface Countertops with 4in backsplash, Stainless Steel appliances by Whirlpool, Moen Chrome plumbing fixtures with Anti-scald shower valves, Mohawk flooring, LED lighting throughout, Architectural Shingles, Concrete rear patio (may vary per plan), & our Home Is Connected Smart Home Package. Seller offering closing cost assistance to qualified buyers. Builder warranty included. See agent for details. Due to variations amongst computer monitors, actual colors may vary. Pictures, photographs, colors, features, and sizes are for illustration purposes only and will vary from the homes as built. Photos may include digital staging. Square footage and dimensions are approximate. Buyer should conduct his or her own investigation of the present and future availability of school districts and school assignments. *Taxes are estimated. Buyer to verify all information.
- Type:
- Other
- Sq.Ft.:
- 1,618
- Status:
- Active
- Beds:
- 3
- Lot size:
- 0.12 Acres
- Year built:
- 2024
- Baths:
- 2.00
- MLS#:
- 9968662
- Subdivision:
- Hudson Terrace
ADDITIONAL INFORMATION
This spacious single level split floorplan features 3 bedrooms and 2 bathrooms. The primary bedroom has a large walk-in closet with a comfortable bathroom. The kitchen, living, and dining areas are open concept, allowing the home to feel even more spacious and welcoming. The kitchen has a beautiful island with countertop seating, making it ideal for entertaining. This plan also features a covered patio in the back of the house. Enjoy the convenience of a laundry room directly off the foyer. Express Series features include 8ft Ceilings on first floor, Shaker style cabinetry, Solid Surface Countertops with 4in backsplash, Stainless Steel appliances by Whirlpool, Moen Chrome plumbing fixtures with Anti-scald shower valves, Mohawk flooring, LED lighting throughout, Architectural Shingles, Concrete rear patio (may vary per plan), & our Home Is Connected Smart Home Package. Seller offering closing cost assistance to qualified buyers. Builder warranty included. See agent for details. Due to variations amongst computer monitors, actual colors may vary. Pictures, photographs, colors, features, and sizes are for illustration purposes only and will vary from the homes as built. Photos may include digital staging. Square footage and dimensions are approximate. Buyer should conduct his or her own investigation of the present and future availability of school districts and school assignments. *Taxes are estimated. Buyer to verify all information.
$184,500
2505 Broad Street Bristol, TN 37620
- Type:
- Other
- Sq.Ft.:
- 1,734
- Status:
- Active
- Beds:
- 2
- Lot size:
- 0.18 Acres
- Year built:
- 1953
- Baths:
- 1.00
- MLS#:
- 9968475
- Subdivision:
- Not Listed
ADDITIONAL INFORMATION
Motivated Seller!!!!! This cozy cottage is located in the heart of Bristol, TN, close to The Pinnacle, Hard Rock Casino, and Steele Creek Park. It features 2 bedrooms and 1 bathroom, along with a basement for all your storage needs or finish it for additional living space. The home boasts beautiful hardwood floors and a newer kitchen with plenty of natural light. Recent updates include vinyl siding, windows, water heater, and 12 year old roof. The leveled backyard is an oasis, perfect for relaxation or entertaining. Priced to sell quickly—call your realtor today! Information deemed reliable but it is the Buyer and Buyer's agent to verify all information.
- Type:
- Other
- Sq.Ft.:
- 2,169
- Status:
- Active
- Beds:
- 3
- Lot size:
- 0.36 Acres
- Year built:
- 1972
- Baths:
- 2.00
- MLS#:
- 9968303
- Subdivision:
- Sunnybrook
ADDITIONAL INFORMATION
This first time on the market home in Bristol, TN is ready for a new owner! Welcome to this charming 3 bedroom/ 2 full bath split foyer located at the end of quiet and friendly neighborhood. The fully finished basement can used as a bonus/media room or a fourth bedroom. The screened in sun patio off the dining room is a perfect spot to enjoy the wooded and private backyard. Historic downtown Bristol, the Bristol Motor Speedway, the shops at the Pinnacle are all just minutes away! Schedule your showing soon before this one is gone! All information deemed reliable however Buyers Agent & Buyers to verify.
$410,000
109 Maxwell Drive Bristol, TN 37620
- Type:
- Other
- Sq.Ft.:
- 2,135
- Status:
- Active
- Beds:
- 4
- Lot size:
- 0.82 Acres
- Year built:
- 1977
- Baths:
- 2.50
- MLS#:
- 9968288
- Subdivision:
- Graystone Estates 2
ADDITIONAL INFORMATION
BACK ON THE MARKET - BRING US AN OFFER Looking for a home to check all your boxes in the house hunting experience? Then make your appointment to view 109 Maxwell Drive. This home has 4 large bedrooms with the primary having a soaking tub in the master bathroom and deep walk in closet. Hidden in this bedroom is access to an expansive attic with ample space for storage, or turning it into another living space. Make sure you open the door to check it out. The other three bedrooms are also on this level. You will love the outdoor living on the back deck - large enough for hosting parties, or just stepping away onto your private oasis. Cozy up in the living room with a gas fireplace or enjoy your level front yard as you look through the large front windows as this property is surrounded by well-maintained greenery, offering a serene and picturesque environment. A new hot water heater and brand new stucco on the exterior are just a few of the advantages to this home. This exquisite home combines the best of both worlds; a layout where all can gather on the main level, or if needed, everyone can have their own space. Stepping off of the kitchen there is room for another den, an office or toy room, The laundry room and a half bath also are on this level that step out into a two car garage. Tri levels homes like this are hard to find. Home is sold as is.
$339,000
303 Offset Road Bristol, TN 37620
- Type:
- Other
- Sq.Ft.:
- 4,032
- Status:
- Active
- Beds:
- 4
- Lot size:
- 1.24 Acres
- Year built:
- 1991
- Baths:
- 3.00
- MLS#:
- 9968219
- Subdivision:
- Not In Subdivision
ADDITIONAL INFORMATION
POTENTIAL RENTAL INCOME AND A GREAT LOCATION!! This property features a 1 bed/1 bath apartment in the basement with a separate private entry. This could be a great short term rental for travelers looking to be close to the great fishing at South Holston Lake, world famous trout fishing in the South Fork Holston River and bikers for the Virginia Creeper Trail. Country Tennessee living and only 10 to 20 minutes to all of the many beautiful natural resources Northeast TN & Southwest VA has to offer! Main floor has 3 bedrooms and 2 full baths, formal living, laundry room, family room with fireplace and open to kitchen and dining room. The remainder of the basement is unfinished and provides for many options of use. To top it all off, there is a detached 24x32 garage with power and even more storage space and an unfinished space below. Notable updates: Replacement Windows 2021, HVAC 2015, Water Heater 2022, Gutters 2020, Refrigerator 2023, Basement apartment 2023 & Roof (40 yr) 2010. All information is provided as a courtesy, buyer or buyers agent to verify. Make an appointment today so you don't miss out on this outstanding property.
- Type:
- Other
- Sq.Ft.:
- 3,012
- Status:
- Active
- Beds:
- 3
- Lot size:
- 0.42 Acres
- Year built:
- 1969
- Baths:
- 3.00
- MLS#:
- 9967858
- Subdivision:
- Valley Hills
ADDITIONAL INFORMATION
Beautifully maintained family home in the impressive Valley Hills subdivision. The home features 1 lot that totals 0.42 of an acre. Adjoining lot is available at an additional fee. The home has been tastefully updated with gleaming hardwood floors, granite counters, tile bathrooms, insulated windows and doors, and gas fireplaces upstairs and downstairs. The home also features a fully finished basement with a large recreation area and two additional bonus rooms as well as a full bathroom and storage closets. It has a two car garage and plenty of storage with a closet and cabinets. All of this is conveniently located 1.5 miles from Bristol Motor Speedway and 1 mile from Avoca Elementary School. The subdivision is a quiet and secluded neighborhood with one circle street throughout and no HOA fees. Definitely a must see. Call a realtor today for a private showing...Located in the highly desirable Avoca School District and in close proximity to Bristol Speedway and Thunder Valley, the location provides convenient access to all of the Tri-Cities. Looking for your forever home? This may well be the answer. Don't hesitate, call your agent for a showing today. List price includes lot #22. Lot #23 is available at an additional fee. Finished basement level includes three additional rooms (rec room, office, and another with many possible uses) plus a full bathroom, the garage has several storage areas large closet and cabinets. All within minutes of the speedway. SELLERS ARE OFFERING HOME WARRANTY.
- Type:
- Other
- Sq.Ft.:
- 1,647
- Status:
- Active
- Beds:
- 4
- Lot size:
- 0.17 Acres
- Year built:
- 1920
- Baths:
- 1.00
- MLS#:
- 9967798
- Subdivision:
- Bristol Land
ADDITIONAL INFORMATION
PRICED TO MOVE! If you have been looking for a Bristol home that has been updated, located conveniently near downtown and priced to move, then check this one out! This home offers two bedrooms on the main level, a large kitchen with island and a dining area with plenty of space for all your friends and family to hang out! While checking out the main level, notice the original hardwood flooring, high ceilings, granite counters in the kitchen, updated stainless appliances, and an easy access laundry/mud room. Upstairs, you will find two additional bedrooms or flex space that could be used for office, den, playroom, or workout space. Don't want to hang out inside? Then move to the back patio and enjoy back yard entertaining! Your corn hole boards will work perfectly back here! The large covered front porch is great for taking in the evening sunset over Bristol. What are you waiting for? Schedule your private showing now! All information taken from multiple sources, believed accurate but not guaranteed.
$489,900
512 Alabama Street Bristol, TN 37620
- Type:
- General Commercial
- Sq.Ft.:
- 2,694
- Status:
- Active
- Beds:
- n/a
- Lot size:
- 0.21 Acres
- Year built:
- 1908
- Baths:
- MLS#:
- 9967754
ADDITIONAL INFORMATION
Looking for a turn key office in the heart of Bristol? Don't miss this one! Thoughtfully designed with aesthetics and functionality in mind; this 2600+ sqft building was originally constructed in the early 1900's but has been fully remodeled to serve as a corporate office! Perfect setup for a professional with a layout that features 6-10 designated offices, 2 bathrooms, a large reception & lobby area, 2 employee kitchen spaces, multiple conference rooms, and highlighted with ample parking plus a 300+ sqft attached garage for additional storage! Showcasing tons of character and charm, this home has also maintained its original aesthetic with multiple fireplaces, stained glass window, ornate woodworking, and tons of curb appeal highlighted with a covered front porch, gabled dormer, multiple balconies, and mature trees adding to the unique design of this property! Strategically positioned in the heart of town, this highly sought after location is within walking distance to everything in the downtown district, plus a variety of parks, trails, shops, and restaurants! Boasting tons of potential, this versatile building is currently zoned B3 and highlighted with ample parking, signage on MLK with high visibility, plus so much more. This floor plan, and location can accommodate a magnitude of diverse businesses from professional services like accounting, legal, or real estate to medical, retail, and many other light commercial uses. Whether you're looking to expand, relocate, or start your own business, this opportunity will not last long priced to sell at $489k. Call today to schedule your appointment! All information contained herein is gathered from third party sources, tax records, homeowner and is subject to buyers and buyers agent verification.
- Type:
- Land
- Sq.Ft.:
- n/a
- Status:
- Active
- Beds:
- n/a
- Lot size:
- 7.4 Acres
- Baths:
- MLS#:
- 9967449
- Subdivision:
- Not In Subdivision
ADDITIONAL INFORMATION
This 7.4 acre +/- waterfront property is now ready for its new owner! Conveniently located just down the road from Bristol Motor Speedway and within easy walking distance of area shopping and restaurants, this property offers a unique opportunity to own waterfront property with frontage on Beaver Creek, within the city of Bristol, TN. Terrain is mixed, mostly wooded, with some clear areas. Plenty of road frontage along Maple Tree Ln offers multiple options for property access. Red property boundaries in photos is an approximate representation of boundaries and is not a replacement for a survey. Must see!
- Type:
- Other
- Sq.Ft.:
- 1,475
- Status:
- Active
- Beds:
- 3
- Lot size:
- 0.54 Acres
- Year built:
- 2022
- Baths:
- 2.00
- MLS#:
- 9967262
- Subdivision:
- Not Listed
ADDITIONAL INFORMATION
Price just slashed! This is your chance to own a beautiful East Tennessee mountain home at a significantly reduced price. This 2022 double-wide on a permanent foundation blends modern comfort with stunning surroundings and unbeatable value. Located only 1.9 miles from the famed Bristol Motor Speedway, the property offers the flexibility of an income-generating rental or your own peaceful retreat. Not to mention the flexibility of having commercial zoning as an added bonus. Step inside to discover an inviting, open layout with 3 spacious bedrooms and 2 full bathrooms—ideal for relaxation or entertaining. The kitchen, with a large center island, serves as the heart of the home and provides the perfect gathering spot for family and friends. And for added convenience, almost all furnishings are negotiable, making it even easier to step into this mountain getaway. Beyond the home, you'll find South Holston Lake nearby, with endless outdoor activities like fishing, boating, and hiking. Don't miss this rare opportunity to have your own retreat that combines comfort, natural beauty, and incredible value. Schedule your showing today! IT IS THE SOLE RESPONSIBILITY OF BUYER AND BUYER AGENT TO VERIFY ALL INFORMATION CONTAINED HEREIN
- Type:
- General Commercial
- Sq.Ft.:
- n/a
- Status:
- Active
- Beds:
- n/a
- Lot size:
- 0.3 Acres
- Baths:
- MLS#:
- 9967158
ADDITIONAL INFORMATION
This property is situated in the heart of downtown Bristol and is awaiting your next venture. The Property is Zoned B3 which allows for different options of use. ***Buyer to verify all information herein. All information it taken from tax records and 3rd party into*
$2,000,000
6144 Us Highway 421 Bristol, TN 37620
- Type:
- Land
- Sq.Ft.:
- n/a
- Status:
- Active
- Beds:
- n/a
- Lot size:
- 30.8 Acres
- Baths:
- MLS#:
- 9967157
- Subdivision:
- Claude Roe Prop
ADDITIONAL INFORMATION
Waterfront Paradise on South Holston Lake - 30.8 Acres of Prime Tennessee Real Estate Nestled along the pristine shores of South Holston Lake, this 30.8-acre property offers a unique and exciting investment opportunity. Comprising three parcels, this expansive tract of land invites visionary investors to craft a destination that will attract visitors from across the country and around the world to experience the breathtaking East Tennessee wilderness. Key Features: Prime Waterfront Location: Ideal for developing a marina and docks, the property's waterfront access is perfect for boating, fishing, and water sports enthusiasts. Imagine a bustling marina where visitors can launch their adventures on the lake. Infrastructure Ready: Multiple roads and passages have been meticulously cut through the property, ensuring easy vehicle access throughout. Whether you're planning to develop a resort, campground, or residential community, the groundwork has been laid for smooth transportation. Utilities in Place: Power lines are already established and run throughout the property, simplifying the development process. No need to worry about the logistics of bringing electricity to your new venture. Abundant Natural Resources: The land boasts natural springs that provide fresh, clean mountain water. These springs not only add to the property's charm but also offer a sustainable water source for various projects. Development Potential: With the groundwork set, numerous opportunities remain for further development. Whether your vision includes luxury cabins, an eco-resort, or a recreational hub, this property provides a blank canvas for your imagination. Investment Opportunity: The seller is open to entertaining proposals from investors and buyers who are eager to take on this exciting project. With the right vision and planning, this property can become a premier destination in East Tennessee.
- Type:
- Other
- Sq.Ft.:
- 1,418
- Status:
- Active
- Beds:
- 3
- Lot size:
- 0.02 Acres
- Year built:
- 2024
- Baths:
- 2.50
- MLS#:
- 9967118
- Subdivision:
- Hudson Terrace Townhomes
ADDITIONAL INFORMATION
Welcome to the Pearson Townhome in Hudson Terrace! Townhome living is low maintenance living! The townhome features 3 bedrooms, 2.5 bathrooms, and a 1-car garage, all in a spacious 1,418 sq. ft. area. As you enter the home, you will find a foyer as well as a powder room. Beyond that is the open-concept kitchen and living area, which includes countertop seating and ample space for a dining table. Upstairs, you'll find the primary bedroom with a walk-in closet and an en suite bathroom featuring a double-bowl vanity. Two additional bedrooms are perfect for kids' rooms, nurseries, or offices, each with ample closet space. The hallway conveniently houses another full bathroom and an upstairs laundry room. Discover why the Pearson Townhome will be the perfect fit for your next move! Express Series features include 8ft Ceilings on first floor, Shaker style cabinetry, Solid Surface Countertops with 4in backsplash, Stainless Steel appliances by Whirlpool, Moen Chrome plumbing fixtures with Anti-scald shower valves, Mohawk flooring, LED lighting throughout, Architectural Shingles, Concrete rear patio (may vary per plan), & our Home Is Connected Smart Home Package. Seller offering closing cost assistance to qualified buyers. Builder warranty included. See agent for details. Due to variations amongst computer monitors, actual colors may vary. Pictures, photographs, colors, features, and sizes are for illustration purposes only and will vary from the homes as built. Photos may include digital staging. Square footage and dimensions are approximate. Buyer should conduct his or her own investigation of the present and future availability of school districts and school assignments. *Taxes are estimated. Buyer to verify all information.
- Type:
- Other
- Sq.Ft.:
- 1,418
- Status:
- Active
- Beds:
- 3
- Lot size:
- 0.02 Acres
- Year built:
- 2024
- Baths:
- 2.50
- MLS#:
- 9967116
- Subdivision:
- Hudson Terrace Townhomes
ADDITIONAL INFORMATION
Welcome to the Pearson Townhome in Hudson Terrace! Townhome living is low maintenance living! The townhome features 3 bedrooms, 2.5 bathrooms, and a 1-car garage, all in a spacious 1,418 sq. ft. area. As you enter the home, you will find a foyer as well as a powder room. Beyond that is the open-concept kitchen and living area, which includes countertop seating and ample space for a dining table. Upstairs, you'll find the primary bedroom with a walk-in closet and an en suite bathroom featuring a double-bowl vanity. Two additional bedrooms are perfect for kids' rooms, nurseries, or offices, each with ample closet space. The hallway conveniently houses another full bathroom and an upstairs laundry room. Discover why the Pearson Townhome will be the perfect fit for your next move! Express Series features include 8ft Ceilings on first floor, Shaker style cabinetry, Solid Surface Countertops with 4in backsplash, Stainless Steel appliances by Whirlpool, Moen Chrome plumbing fixtures with Anti-scald shower valves, Mohawk flooring, LED lighting throughout, Architectural Shingles, Concrete rear patio (may vary per plan), & our Home Is Connected Smart Home Package. Seller offering closing cost assistance to qualified buyers. Builder warranty included. See agent for details. Due to variations amongst computer monitors, actual colors may vary. Pictures, photographs, colors, features, and sizes are for illustration purposes only and will vary from the homes as built. Photos may include digital staging. Square footage and dimensions are approximate. Buyer should conduct his or her own investigation of the present and future availability of school districts and school assignments. *Taxes are estimated. Buyer to verify all information.
- Type:
- Other
- Sq.Ft.:
- 1,991
- Status:
- Active
- Beds:
- 4
- Lot size:
- 0.12 Acres
- Year built:
- 2024
- Baths:
- 2.50
- MLS#:
- 9967112
- Subdivision:
- Hudson Terrace
ADDITIONAL INFORMATION
Built for the way you live; the Belhaven floorplan is available in Clearwater Springs in Bristol, TN. This two-story plan features a gracious primary bedroom upstairs with a walk-in-closet and spacious bathroom. The second level also features three secondary bedrooms with an additional bathroom. Enjoy the convenience of having washer and dryer hookups upstairs. The main level has a flex room that could be used as a study or designated formal dining area as well as a powder room located directly off the foyer. This floorplan offers open concept living, with the expansive great room looking over the modern kitchen. Windows and doors at the back of the home bathe the kitchen area in natural sunlight. The kitchen is an entertainer's dream with a sleek island that features countertop seating. It also features a spacious pantry with plenty of room for grocery items. Express Series features include 8ft Ceilings on first floor, Shaker style cabinetry, Solid Surface Countertops with 4in backsplash, Stainless Steel appliances by Whirlpool, Moen Chrome plumbing fixtures with Anti-scald shower valves, Mohawk flooring, LED lighting throughout, Architectural Shingles, Concrete rear patio (may vary per plan), & our Home Is Connected Smart Home Package. Seller offering closing cost assistance to qualified buyers. Builder warranty included. See agent for details. Due to variations amongst computer monitors, actual colors may vary. Pictures, photographs, colors, features, and sizes are for illustration purposes only and will vary from the homes as built. Photos may include digital staging. Square footage and dimensions are approximate. Buyer should conduct his or her own investigation of the present and future availability of school districts and school assignments. *Taxes are estimated. Buyer to verify all information.
- Type:
- Other
- Sq.Ft.:
- 1,749
- Status:
- Active
- Beds:
- 3
- Lot size:
- 0.12 Acres
- Year built:
- 2024
- Baths:
- 2.50
- MLS#:
- 9967105
- Subdivision:
- Hudson Terrace
ADDITIONAL INFORMATION
The main level is open concept, featuring a spacious kitchen with a pantry and island with countertop seating. The kitchen overlooks an expansive living area, a well-lit breakfast nook, and an outdoor patio. There is also a powder room off the foyer for convenience. Upstairs features a desirable primary bedroom with a walk-in-closet and private bathroom. Two additional bedrooms are also on the upper level, and these each have their own walk-in-closet. An additional bathroom and laundry room complete the upstairs of this home. Express Series features include 8ft Ceilings on first floor, Shaker style cabinetry, Solid Surface Countertops with 4in backsplash, Stainless Steel appliances by Whirlpool, Moen Chrome plumbing fixtures with Anti-scald shower valves, Mohawk flooring, LED lighting throughout, Architectural Shingles, Concrete rear patio (may vary per plan), & our Home Is Connected Smart Home Package. Seller offering closing cost assistance to qualified buyers. Builder warranty included. See agent for details. Due to variations amongst computer monitors, actual colors may vary. Pictures, photographs, colors, features, and sizes are for illustration purposes only and will vary from the homes as built. Photos may include digital staging. Square footage and dimensions are approximate. Buyer should conduct his or her own investigation of the present and future availability of school districts and school assignments. *Taxes are estimated. Buyer to verify all information.
- Type:
- Other
- Sq.Ft.:
- 1,618
- Status:
- Active
- Beds:
- 3
- Lot size:
- 0.12 Acres
- Year built:
- 2024
- Baths:
- 2.00
- MLS#:
- 9967103
- Subdivision:
- Hudson Terrace
ADDITIONAL INFORMATION
This spacious single level split floorplan features 3 bedrooms and 2 bathrooms. The primary bedroom has a large walk-in closet with a comfortable bathroom. The kitchen, living, and dining areas are open concept, allowing the home to feel even more spacious and welcoming. The kitchen has a beautiful island with countertop seating, making it ideal for entertaining. This plan also features a covered patio in the back of the house. Enjoy the convenience of a laundry room directly off the foyer. Express Series features include 8ft Ceilings on first floor, Shaker style cabinetry, Solid Surface Countertops with 4in backsplash, Stainless Steel appliances by Whirlpool, Moen Chrome plumbing fixtures with Anti-scald shower valves, Mohawk flooring, LED lighting throughout, Architectural Shingles, Concrete rear patio (may vary per plan), & our Home Is Connected Smart Home Package. Seller offering closing cost assistance to qualified buyers. Builder warranty included. See agent for details. Due to variations amongst computer monitors, actual colors may vary. Pictures, photographs, colors, features, and sizes are for illustration purposes only and will vary from the homes as built. Photos may include digital staging. Square footage and dimensions are approximate. Buyer should conduct his or her own investigation of the present and future availability of school districts and school assignments. *Taxes are estimated. Buyer to verify all information.
$350,000
3110 Avoca Road Bristol, TN 37620
- Type:
- General Commercial
- Sq.Ft.:
- 4,906
- Status:
- Active
- Beds:
- n/a
- Lot size:
- 0.81 Acres
- Year built:
- 1973
- Baths:
- MLS#:
- 9966934
ADDITIONAL INFORMATION
Looking for commercial property in the heart of Bristol? Don't miss this one! Strategically positioned off of Volunteer Pkwy, this versatile building offers a blank canvas for a myriad of businesses! Showcasing almost 5,000+ sqft of usable space, this property consists of multiple warehouses, along with a restored brick ranch, all connected and boasting endless possibilities! Offering a 0.81 acre site, this property is zoned B3 and provides high visibility with exposure to Volunteer Pkwy boasting over 21,000+ ADTC. Promoting flexible zoning with a versatile structure; the possibilities here are truly endless! Whether you're an investor looking for a lucrative return, or an entrepreneur looking to start, relocate, or expand your business; take advantage of this rare opportunity to own 5,000+/- sqft of commercial real estate for only $350k! Call today to schedule your appointment! All information contained herein is deemed reliable but gathered from tax records and homeowner and is subject to buyers verification. This property is located within Bristol, and is subject to the landfill disclosure. Please ask your agent for further details regarding this notice.
- Type:
- Other
- Sq.Ft.:
- 2,170
- Status:
- Active
- Beds:
- 3
- Year built:
- 1982
- Baths:
- 2.50
- MLS#:
- 9966667
- Subdivision:
- Northbrook Cond
ADDITIONAL INFORMATION
Back on the market at no fault of the home. Here is your opportunity to own a totally renovated condo in a private wooded area in the city of Bristol TN with outdoor living space. Located close to King University and in the desirable Holston View School district, this condo features large living spaces both indoor and outdoor including generous sized bedrooms. The owner has made many upgrades including hardwood and LVT floors and granite counters. The main floor has a spacious kitchen, dining room, living room and bathroom. Upstairs you will find three large bedrooms and a full bath that has just been updated. The lower lever has a large room that could be a 4th bedroom or a den and large bathroom that was just upgraded. This is a chance to have no exterior maintenance as the HOA covers all exterior maintenance including the parking lot that was recently resurfaced. Call your Realtor today! This one is ready for you to place the furniture, hang your clothes in the closets and enjoy your new home. Information provided is believed to be accurate but provided as a courtesy only. Buyers/Buyers agent to verify any and all information.
- Type:
- Other
- Sq.Ft.:
- 2,250
- Status:
- Active
- Beds:
- 5
- Lot size:
- 0.5 Acres
- Year built:
- 1969
- Baths:
- 3.00
- MLS#:
- 9966495
- Subdivision:
- Not In Subdivision
ADDITIONAL INFORMATION
Located in the heart of Bristol, 419 Cedar Valley Rd is a gem in the Appalachian region. This stunning 5-bedroom, 3-bathroom split foyer home offers a blend of comfort and elegance, perfect for modern living. The spacious, level lot provides an easy-to-maintain lawn, a rare find in this area, ideal for families and those who enjoy outdoor activities. Upon entering, you are greeted by marble risers on the stairs leading to a beautifully designed upper level featuring a luxurious marble-granite blend fireplace in the dining area, and a contemporary kitchen with exquisite granite countertops. The open layout seamlessly connects the living and dining areas, creating a perfect space for entertaining guests. The lower level offers versatility with an updated in-law suite, offering two additional bedrooms, and including a full secondary kitchen equipped with brand new appliances, and sleek granite countertops and floors. Each of the two levels has its own heat pump for added efficiency. This additional living space features an additional stunning fireplace framed in marble as well as a full bathroom with a marble shower, granite vanity and granite floor extending up the walls. The space is perfect for extended family and guests, or as a potential rental or airbnb, providing both privacy and convenience. The exterior of the property is equally impressive. The meticulously landscaped yard leads to a serene creek at the back of the lot, offering a peaceful retreat and a beautiful natural backdrop. The 2-car garage provides ample storage and parking space. This home is truly move-in ready, requiring minimal maintenance, making it a perfect choice for busy buyers seeking comfort and style. Don't miss the opportunity to own this exceptional property. Schedule your showing today and make 419 Cedar Valley Rd your new home! Buyer/Buyers' agent to verify all information. All information is deemed reliable but not guaranteed.
- Type:
- General Commercial
- Sq.Ft.:
- 1,696
- Status:
- Active
- Beds:
- n/a
- Lot size:
- 0.23 Acres
- Year built:
- 1910
- Baths:
- MLS#:
- 9966480
- Subdivision:
- Not In Subdivision
ADDITIONAL INFORMATION
Charming 3-Unit Multi-Family Residence in Prime Bristol Location! Perfect for Living, Renting, or Investment! Conveniently located near Downtown Bristol with easy access to The Pinnacle Bristol, the local Hospital, Bristol Motor Speedway, King University, and Steele Creek Park. Property Overview: Total Bedrooms: 5 Total Bathrooms: 3 full bathrooms Laundry: Common area laundry facilities Utilities: Natural gas available, each unit separately metered. Unit Details: Unit 1: 2 bedrooms, 1 bathroom, kitchen, and dining area. Unit 2: 1 bedroom, 1 bathroom, kitchen, and living space. Unit 3: 2 bedrooms, 1 bathroom, kitchen, and living space. Key Features: New Roof & Eaves: Recently installed for worry-free living. New Hot Water Heater: Ensures reliable hot water supply. Newer Flooring: Mixture of hardwood and other materials, adding character and charm. Current Leasing Status: All units are fully leased, providing immediate rental income. Versatile Usage Options: Primary Residence: Live in one unit and rent the others for additional income. Investment Property: Ideal for long-term rentals, AirBNB, or VRBO. Flexible Scenarios: Numerous possibilities to fit your lifestyle and financial goals. This property is an excellent opportunity for investors or homeowners looking to capitalize on rental income in a desirable location. With all units currently leased, you can start earning income immediately. Whether you want to expand your rental portfolio, live in one unit while renting the others, or explore short-term rental opportunities, this multi-family residence offers endless possibilities. Don't miss out on this incredible investment opportunity! Schedule your showing today to explore all the potential this property holds. All Information is deemed reliable but should be verified by buyer or buyer's agent.
$1,500,000
920 Holston Avenue Bristol, TN 37620
- Type:
- Other
- Sq.Ft.:
- 6,367
- Status:
- Active
- Beds:
- 6
- Lot size:
- 1.22 Acres
- Year built:
- 1908
- Baths:
- 4.50
- MLS#:
- 9966386
- Subdivision:
- Holston Add
ADDITIONAL INFORMATION
One of the most iconic and exquisite historical estate in the eastern Tennessee area. Truly a one of a kind home and one of the earliest examples of Greek rivival architecture in Bristol. Over 7000 sq. ft. of living space on over an acre of land inside the city limits. What a tremendous opportunity for a Bed-n-Breakfast just minutes from the Bristol Casino, Bristol Motor Speedway, and the Birthplace of County Music Museum! Don't delay! Please schedule time to speak with an agent about all the specific amenities and opportunities this home has to offer. All buyers and buyers agents are required to verify all information as it is subject to errors and or omissions. Rooms: BR 2 - Level: Second BR 3 - Level: Second BR 4 - Level: Second BR 5 - Level: Second BA 1 - Level: First BA 2 - Level: First BA 3 - Level: First BA 4 - Level: Second BA 5 - Level: Second BA 6 - Level: Third Basement - Level: Basement Dining Room - Level: First Kitchen - Level: First Living Room - Level: First Primary BR - Level: First Office - Level First Other Rooms: Apartment; Bonus Room; Breakfast; Garage Apartment; In Law Suite; Primary Bathroom; Primary Bedroom; Recreation Room; Sitting; Workshop
All information provided is deemed reliable but is not guaranteed and should be independently verified. Such information being provided is for consumers' personal, non-commercial use and may not be used for any purpose other than to identify prospective properties consumers may be interested in purchasing.
Bristol Real Estate
The median home value in Bristol, TN is $232,000. This is higher than the county median home value of $214,200. The national median home value is $338,100. The average price of homes sold in Bristol, TN is $232,000. Approximately 58.67% of Bristol homes are owned, compared to 31.56% rented, while 9.78% are vacant. Bristol real estate listings include condos, townhomes, and single family homes for sale. Commercial properties are also available. If you see a property you’re interested in, contact a Bristol real estate agent to arrange a tour today!
Bristol, Tennessee has a population of 27,154. Bristol is more family-centric than the surrounding county with 29.09% of the households containing married families with children. The county average for households married with children is 25.58%.
The median household income in Bristol, Tennessee is $43,638. The median household income for the surrounding county is $49,661 compared to the national median of $69,021. The median age of people living in Bristol is 40.3 years.
Bristol Weather
The average high temperature in July is 85.1 degrees, with an average low temperature in January of 24.3 degrees. The average rainfall is approximately 43.8 inches per year, with 12.3 inches of snow per year.




