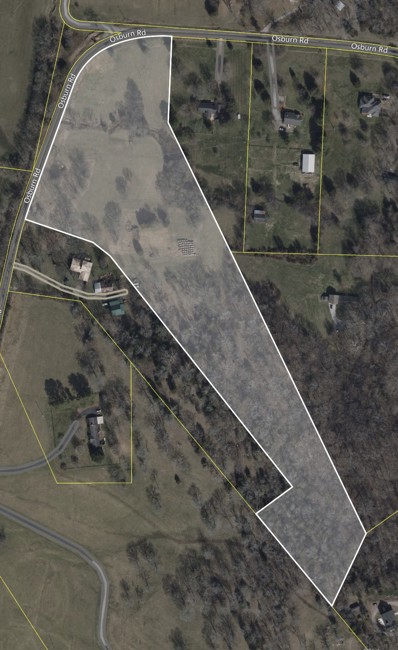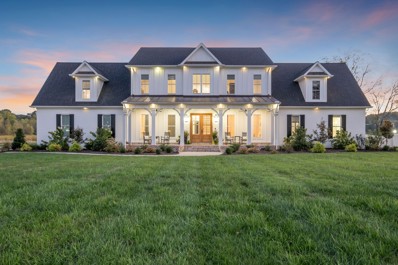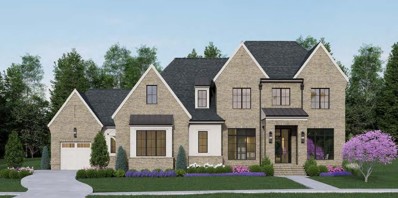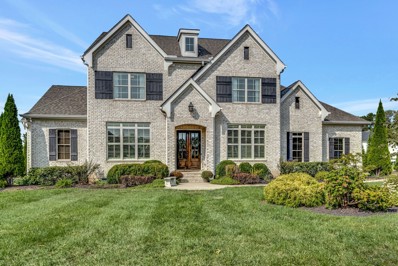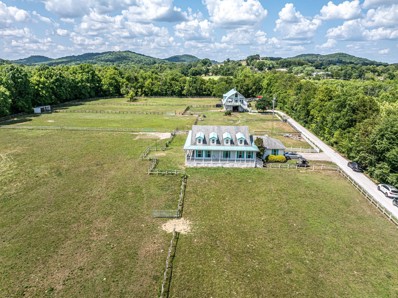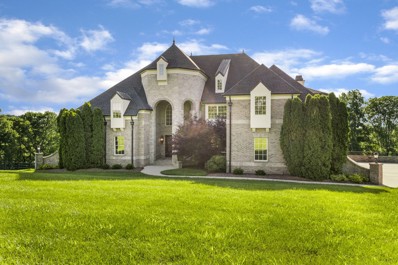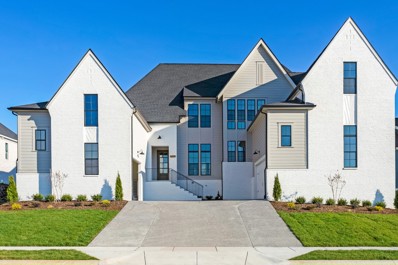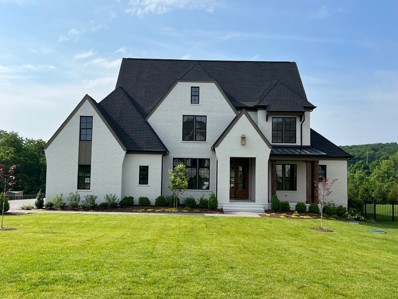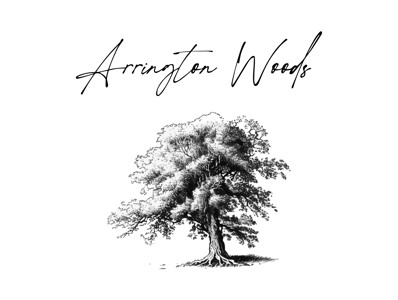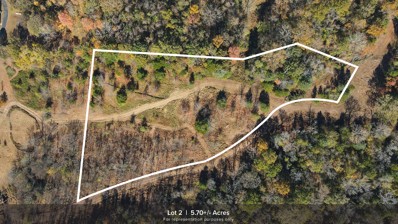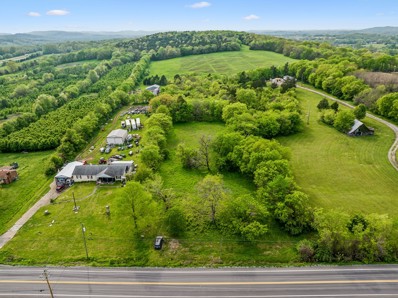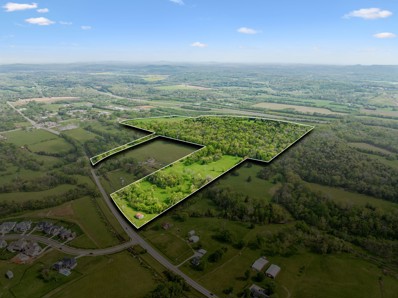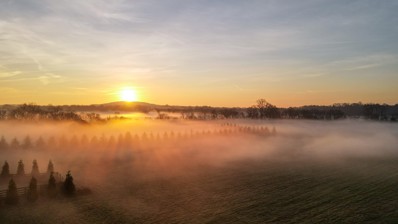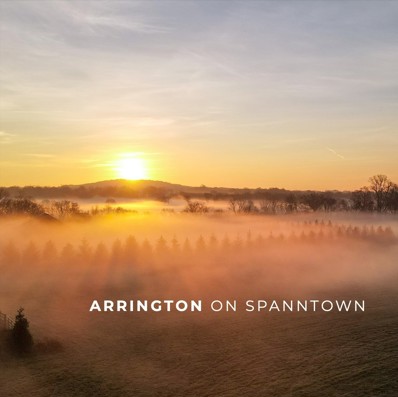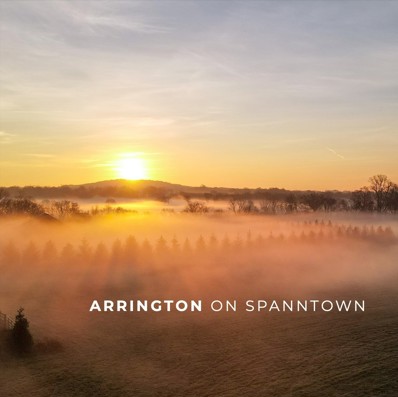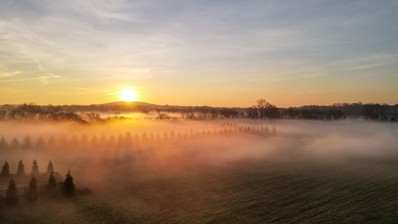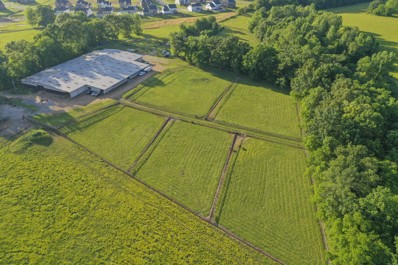Arrington TN Homes for Rent
$1,350,000
0 Osburn Rd Arrington, TN 37014
- Type:
- Land
- Sq.Ft.:
- n/a
- Status:
- Active
- Beds:
- n/a
- Lot size:
- 14.49 Acres
- Baths:
- MLS#:
- 2747026
- Subdivision:
- Parker James A
ADDITIONAL INFORMATION
Beautiful nearly 15 acre tract with almost 900 ft of road frontage, zoned Rural 5. Preliminary soil testing showed 2 soil sites at 5 bedroom and 5-6 bedroom respectively. Markers in trees show boundaries drone footage and more photos coming soon
$4,450,000
4855 Murfreesboro Rd Arrington, TN 37014
- Type:
- Single Family
- Sq.Ft.:
- 8,575
- Status:
- Active
- Beds:
- 5
- Lot size:
- 7.6 Acres
- Year built:
- 2021
- Baths:
- 11.00
- MLS#:
- 2745473
- Subdivision:
- Vandiver Douglas R
ADDITIONAL INFORMATION
Stunning custom built modern day farm house on 7.6 acres. This estate includes a beautiful pool, heated spa, outdoor kitchen, pool bath, green house, dock leading to a crystal clear creek, equipment and tools building, and six car garage. This is a fabulous home for entertaining and a wonderful home for the car enthusiast with six garages. There is an in-law apartment with all the amenities.Beautiful Finishes include quartzite, granite and hardwoods finished with weathered oak stain and tile. Kitchen appliances are Thermador with two 30 inch towers and a fantastic walk in pantry. Home has incredible office with built in play house when the kids want to hang out at the office. The Office includes a sun drenched artist studio with a spectacular view.Billiards room/media room has beautiful cabinetry and full wet bar. The gym in the home is perfect for lifting weights and your cardio routine. The second room of gym is perfect for Pilates with mirrored walls. 24 hour notice to show.
$1,449,900
1169 Meadow Bridge Ln Arrington, TN 37014
- Type:
- Single Family
- Sq.Ft.:
- 5,550
- Status:
- Active
- Beds:
- 5
- Lot size:
- 0.35 Acres
- Year built:
- 2006
- Baths:
- 5.00
- MLS#:
- 2772303
- Subdivision:
- Kings Chapel
ADDITIONAL INFORMATION
Set on a private, level lot in the coveted Kings' Chapel community, this custom-built home is a perfect blend of timeless elegance and modern functionality. Designed with an open-concept layout, this residence offers the ideal setting for both relaxed living and sophisticated entertaining. The main-level living areas feature stunning hardwood flooring throughout, seamlessly connecting each space and enhancing the home’s warm and inviting ambiance. Step through the front door and be welcomed by a formal den, an enclosed home office, and a formal dining room—spaces that are as practical as they are refined. At the heart of the home lies the recently updated gourmet kitchen, a dream come true for culinary enthusiasts. Boasting over 25 feet of custom cabinetry, under- and over-cabinet lighting, a double oven, a gas range, and updated appliances, this kitchen is designed for both style and efficiency. A casual dining area and seating at the oversized island make this space perfect for everyday meals or entertaining. The kitchen flows effortlessly into the family room, where a wood-burning fireplace serves as a cozy focal point. From here, step outside into the expansive outdoor living area, thoughtfully designed for year-round enjoyment. Multiple spaces await—from a casual seating area and grill station to a lush garden and oversized, tree-lined backyard—offering endless opportunities for relaxation and recreation. Upstairs, you’ll find four generously sized bedrooms, including two with private en-suite baths. A shared hallway bath features a luxurious 5-foot jetted tub, perfect for unwinding. The split-level bonus room provides versatile options, ideal for a playroom, media center, or home office. Located just minutes from I-840, this home offers unparalleled convenience to Franklin, Murfreesboro, and beyond.
$1,750,000
4597 Majestic Meadows Dr Arrington, TN 37014
- Type:
- Single Family
- Sq.Ft.:
- 4,718
- Status:
- Active
- Beds:
- 5
- Lot size:
- 0.4 Acres
- Year built:
- 2020
- Baths:
- 7.00
- MLS#:
- 2765007
- Subdivision:
- Kings Chapel Sec8
ADDITIONAL INFORMATION
Experience the pinnacle of modern luxury in this stunning five-bedroom home, where every bedroom boasts an ensuite bath and customization is found throughout. Situated on a premium lot in an exclusive gated community, this home offers unparalleled privacy and opportunities for entertainment with lots of space and a tree lined backyard. Residents can access second to none amenities, including a private chef at the onsite restaurant, a pool, clubhouse, garden, and scenic running and walking trails. This is truly an exceptional opportunity to own in one of Arrington's most prestigious neighborhoods.
$2,149,900
6071 Porters Union Way Arrington, TN 37014
- Type:
- Single Family
- Sq.Ft.:
- 5,345
- Status:
- Active
- Beds:
- 5
- Lot size:
- 0.48 Acres
- Year built:
- 2024
- Baths:
- 7.00
- MLS#:
- 2703094
- Subdivision:
- Hardeman Springs Sec4
ADDITIONAL INFORMATION
Nestled within the coveted Hardeman Springs community, this exceptional home, crafted by Legend Homes, exudes luxury and comfort at every turn. Boasting 5 bedrooms and 5/2 bathrooms, this residence offers an abundance of space and sophistication. The heart of the home is revealed in the open-concept floorplan, where the kitchen seamlessly transitions into the spacious living room. The gas fireplace becomes the focal point, offering warmth and elegance, creating a cozy ambiance for gatherings and relaxation. In the backyard you will find a sizeable covered porch equipped with a built-in gas grill and an additional gas fireplace. The thoughtfully designed spaces, luxurious amenities, and modern comforts make this home a haven for creating cherished memories and a life of unparalleled comfort.
$1,375,000
4152 Banner Square Ln Arrington, TN 37014
- Type:
- Single Family
- Sq.Ft.:
- 4,027
- Status:
- Active
- Beds:
- 5
- Lot size:
- 0.35 Acres
- Year built:
- 2016
- Baths:
- 5.00
- MLS#:
- 2703885
- Subdivision:
- Kings Chapel Sec6
ADDITIONAL INFORMATION
New Price! This Luxury Home is a Custom, 5 bedroom, 4.5 bath Gem in Arrington's Kings Chapel Neighborhood. For Relaxing and Entertaining, this Lovely Home Boasts a Spacious, Open Kitchen/Living area w/ Fireplace and Built-Ins. A Large Covered Porch is just through Two Glass Doors So You Can Continue to Entertain Outdoors! The Main-Floor, Primary Bedroom, Has Trey Ceilings, a Large Walk-in Closet with Built-ins and a Private Door Leading to The Covered Porch. A Second Bedroom, with it's own Full Bath, is also Located on the Main Floor, making it Perfect for Guests! A Study/Home Office, with Built-Ins, is behind French Doors just across from the Formal Dining Room. On the Second Floor You Will Find a Generous Bonus Room & 3 Additional Bedrooms. This Beautiful Home is on a Large Corner Lot, Has a Backyard Fence and Backs up to an Expansive Common Area with Additional Trees That Provide Plenty of Privacy! EV Charger in the 3 Car Garage will Remain. You Won't Want To Miss This One!
$2,859,999
2290 Osburn Rd Arrington, TN 37014
- Type:
- Land
- Sq.Ft.:
- n/a
- Status:
- Active
- Beds:
- n/a
- Lot size:
- 11.21 Acres
- Baths:
- MLS#:
- 2692155
ADDITIONAL INFORMATION
Rare find in Williamson County. This 11.21 acre farm has a 3 BR / 3 BA single level home with wrap around porch and 2 BR / 1 ½ BA Barndominium. The barn has eight stalls, wash room, shaving shed, and tack room. There is a septic for the house and another septic for the barn/apartment.The property is fenced and crossed fenced with run-in sheds on two of the pastures. A spring fed creek runs along the property. The 2nd Address/school zone is 7711 Nolensville Rd, Nolensville, Mill Creek Elementery/Middle/ Nolensville H Sch. The property has two additional perks sites. Some of the plants do not remain or may be divided. Window treatments in the master bedrooms of both the house and the barn do not remain. Shown by appointment only. Seller uses Fiber provided by United Telecommunications! Separate Electric Bills for House and Barndominium.
$1,698,000
2226 Skinner Rd Arrington, TN 37014
- Type:
- Single Family
- Sq.Ft.:
- 4,901
- Status:
- Active
- Beds:
- 5
- Lot size:
- 7.03 Acres
- Year built:
- 2004
- Baths:
- 5.00
- MLS#:
- 2674130
- Subdivision:
- Ashley
ADDITIONAL INFORMATION
Luxury Home on 7.03 acres, minutes to Cool Springs area for shopping/dining. Home could be multigenerational & have an in-law suite w/2 BRs, lg Bonus Room and full bathroom in the Finished Walkout Basement. Imagine PRIVACY, beautiful landscaping, postcard views, 5 BR/4.5BA in Williamson Co, bright home, open living areas, yet a cozy TV room right off of the kitchen separated by a butler's pantry. 2 bedrooms upstairs w/a perfect-sized bonus-area. 2 BRs, Family Room-Basement w/full bathroom in Basement +Tornado Shelter. Backyard is a retreat w waterfall, koi pond large, wonderful, covered deck & deck.
$999,900
0 Wilder Pass Arrington, TN 37014
- Type:
- Land
- Sq.Ft.:
- n/a
- Status:
- Active
- Beds:
- n/a
- Lot size:
- 6.82 Acres
- Baths:
- MLS#:
- 2761584
- Subdivision:
- Arrington Woods
ADDITIONAL INFORMATION
Unique opportunity to own 6.8 acres of pristine land in the rolling hills of Arrington, Tennessee, marking the debut of Arrington Woods, the area's newest and most prestigious gated community. As 1 of 11 pristine 5+ acre homesites nestled across 90 acres of picturesque, wooded land, this lot offers a unique blend of natural beauty and creates a serene and private backdrop. This particular parcel of land has already perked for up to 5 bedrooms offering flexibility in designing your dream home. Arrington Woods allows you the freedom to bring your own builder or choose from a select list of premier preapproved builders. Situated conveniently near I-840, Arrington Vineyards, historic Downtown Franklin, Arrington, and Murfreesboro, this property promises the best of both worlds - tranquility and accessibility. At Arrington Woods, contemporary craftsmanship meets the wisdom of the land creating an exclusive sanctuary.
$3,500,000
5537 Hawks Landing Dr Arrington, TN 37014
- Type:
- Single Family
- Sq.Ft.:
- 7,576
- Status:
- Active
- Beds:
- 4
- Lot size:
- 1.83 Acres
- Year built:
- 2013
- Baths:
- 7.00
- MLS#:
- 2661470
- Subdivision:
- Black Hawk Sec3
ADDITIONAL INFORMATION
First time ever offering of this breathtaking custom estate home on 1.83 acres providing a perfect blend of natural beauty, luxurious living and gorgeous infinity edge pool. Thoughtfully designed with soaring ceilings, exquisite finishing's, 4 bedrooms, 5.2 baths and fully finished basement with 5th bedroom option. Expansive floor plan showcases a stunning living room with stone fireplace w/floor to ceiling windows, dining room, vaulted office w/beams, incredible custom gourmet kitchen w/professional appliances, wet bar and two islands. Primary suite dazzles with beautiful chandeliers, volume ceilings, sitting area w/fireplace and soaking tub with large spa shower. Fully finished basement w/unique stone bar & wine room, theater room and guest quarters. Enjoy the outdoors at the hot tub, infinity pool, firepit or covered porches. Don't miss your chance to experience this unparalleled lifestyle and prime location firsthand.
$1,699,900
6079 Porters Union Way Arrington, TN 37014
- Type:
- Single Family
- Sq.Ft.:
- 4,090
- Status:
- Active
- Beds:
- 5
- Lot size:
- 0.51 Acres
- Year built:
- 2024
- Baths:
- 5.00
- MLS#:
- 2661311
- Subdivision:
- Hardeman Springs Sec4
ADDITIONAL INFORMATION
Custom Quality from Heritage Homes! New Custom Gilliam Plan offers Open Living Spaces for Entertaining and Main Level Living, Vaulted Great Room, Gourmet Kitchen, Walk-In Pantry, Keeping Room, Wet Bar, Luxurious Owner's Suite, High End Finishes, Covered Back Porch with Fireplace. 3 Bedrooms Down and 2 Bedrooms Up with Media Room and Extra Bonus Room. 3 Car Garage.
$1,749,900
7012 Kalarama Drive Arrington, TN 37014
- Type:
- Single Family
- Sq.Ft.:
- 4,525
- Status:
- Active
- Beds:
- 5
- Lot size:
- 0.46 Acres
- Year built:
- 2024
- Baths:
- 6.00
- MLS#:
- 2661310
- Subdivision:
- Hardeman Springs Sec2
ADDITIONAL INFORMATION
Custom Quality from Heritage Homes on Gorgeous Treed Homesite! Popular Birdsong Plan offers Open Living Spaces, Bedroom #2/Study with Full Bath on Main Level, Family Rm w/Fireplace & Coffered Ceiling, Entertainer's Wet Bar on Main Level, Friends Entry with Large Mudroom /Laundry. Main Level Owner's Retreat, Spa-Like Primary Bath w/Extra Large Closet, Every Bedroom touches a Full Bath, Large Bonus Room, 3-Car Garage, Sit on your Covered Rear Porch in front of the Fireplace and overlook Mature Trees.
- Type:
- Land
- Sq.Ft.:
- n/a
- Status:
- Active
- Beds:
- n/a
- Lot size:
- 6.22 Acres
- Baths:
- MLS#:
- 2660256
- Subdivision:
- N/a
ADDITIONAL INFORMATION
This is a 6.22 acre tract heavily wooded in Arrington, TN. As far as the seller knows land will not perc. There is a recorded easement for ingress/egress to the property off of Paw Paw Springs Rd.
$2,799,000
6301 Percheron Ln Arrington, TN 37014
- Type:
- Single Family
- Sq.Ft.:
- 5,896
- Status:
- Active
- Beds:
- 4
- Lot size:
- 1.01 Acres
- Year built:
- 2022
- Baths:
- 6.00
- MLS#:
- 2668478
- Subdivision:
- Hardeman Springs Sec2
ADDITIONAL INFORMATION
EXQUISITE LUXURY MODERN GEM : contemporary living on a full acre! Expansive living room showcases a linear gas fireplace flanked by chic floating cabinetry•luxury chef’s kitchen is a culinary dream, feat. high gloss frameless cabinetry &Jenn Air appliances w/butler’s pantry & walk in pantry•Stunning glass-walled office w/sleek sliding barn doors provides a bright, modern workspace•Luxurious owner’s suite on main level offers a spa-like retreat w/oversized shower & cast iron tub, double floating vanities& custom closet designed for ultimate organization•Full guest suite down• Oversized bonus/media rm w/built in bar, game/pool table area perfect for nights in•2 full beds up w/en suite baths &walk in closets•Wide plank hardwood floors throughout•Step outside to an entertainer’s paradise:covered dining, living & sun deck patio w/outdoor kitchen set the stage for unforgettable gatherings. Massive built-in 20x16 spa/pool overlooks 1 acre lot. Experience unparalleled luxury living!
$1,500,000
0 Beulah Church Rd Arrington, TN 37014
- Type:
- Land
- Sq.Ft.:
- n/a
- Status:
- Active
- Beds:
- n/a
- Lot size:
- 19.87 Acres
- Baths:
- MLS#:
- 2637665
- Subdivision:
- N/a
ADDITIONAL INFORMATION
*** A potential soil site for a septic system has already been identified and water and electric are located at the road. *** Gorgeous land opportunity with mountain side views to build your dream home on nestled in beautiful Arrington TN. Not only does it have the charm of the countryside, it is also conveniently located near I-840, Arrington Vineyards, Historic Franklin, Nolensville, and Murfreesboro. It's also only 30 mins to the NASHVILLE AIRPORT! Fiber internet is available. The neighbor next door will sign an easement to have water run to the property. This property is also in the Greenbelt as well. You will not want to miss this opportunity!
- Type:
- Land
- Sq.Ft.:
- n/a
- Status:
- Active
- Beds:
- n/a
- Lot size:
- 5.02 Acres
- Baths:
- MLS#:
- 2621186
- Subdivision:
- Arrington Woods
ADDITIONAL INFORMATION
Unique opportunity to own 5.02 acres of pristine land in the rolling hills of Arrington, Tennessee, marking the debut of Arrington Woods, the area's newest and most prestigious gated community. As 1 of 11 pristine 5+ acre homesites nestled across 90 acres of picturesque, wooded land, this lot offers a unique blend of natural beauty and creates a serene and private backdrop. This particular parcel of land has already perked for up to 4 bedrooms offering flexibility in designing your dream home. Arrington Woods allows you the freedom to bring your own builder or choose from a select list of premier preapproved builders. Situated conveniently near I-840, Arrington Vineyards, historic Downtown Franklin, Arrington, and Murfreesboro, this property promises the best of both worlds - tranquility and accessibility. At Arrington Woods, contemporary craftsmanship meets the wisdom of the land creating an exclusive sanctuary.
- Type:
- Land
- Sq.Ft.:
- n/a
- Status:
- Active
- Beds:
- n/a
- Lot size:
- 5.7 Acres
- Baths:
- MLS#:
- 2595245
- Subdivision:
- Arrington Woods
ADDITIONAL INFORMATION
Unique opportunity to own 5.7 acres of pristine land in the rolling hills of Arrington, Tennessee, marking the debut of Arrington Woods, the area's newest and most prestigious gated community. As 1 of 11 pristine 5+ acre homesites nestled across 90 acres of picturesque, wooded land, this lot offers a unique blend of natural beauty and creates a serene and private backdrop. This particular parcel of land has already perked for up to 5 bedrooms offering flexibility in designing your dream home. Arrington Woods allows you the freedom to bring your own builder or choose from a select list of premier preapproved builders. Situated conveniently near I-840, Arrington Vineyards, historic Downtown Franklin, Arrington, and Murfreesboro, this property promises the best of both worlds - tranquility and accessibility. At Arrington Woods, contemporary craftsmanship meets the wisdom of the land creating an exclusive sanctuary.
$750,000
8035 Horton Hwy Arrington, TN 37014
- Type:
- Land
- Sq.Ft.:
- n/a
- Status:
- Active
- Beds:
- n/a
- Lot size:
- 3.23 Acres
- Baths:
- MLS#:
- 2573465
ADDITIONAL INFORMATION
"Are you searching for an area with great potential for development? You have found it! This location is currently experiencing a surge in development just off the I840 ramp. Moreover, additional acreage is available if you require more space for larger projects, making the possibilities endless!"This is a prime development area, and additional acreage is available for larger projects.
$3,400,000
7477 Almaville Rd Arrington, TN 37014
- Type:
- Land
- Sq.Ft.:
- n/a
- Status:
- Active
- Beds:
- n/a
- Lot size:
- 31.75 Acres
- Baths:
- MLS#:
- 2762042
- Subdivision:
- Stones River
ADDITIONAL INFORMATION
This is a beautiful piece of property located in a prime location, conveniently located and easy access to I-840 & I-24. On this 31.75 acre tract of land there is a lot of opportunities for development, restaurant, storage units, camp ground and the list goes on. Located right across the street from Almaville Market! Road frontage is 626 facing state Hwy 102. There is a home on the property that is currently has a tenant. Buyer's and buyer's agents to verify all pertinent information. Could possibly be rezoned for Commercial. Also listed under MLS # 2571668
$12,500,000
8039 Horton Hwy Arrington, TN 37014
- Type:
- Land
- Sq.Ft.:
- n/a
- Status:
- Active
- Beds:
- n/a
- Lot size:
- 87 Acres
- Baths:
- MLS#:
- 2559622
ADDITIONAL INFORMATION
Looking for the perfect location to develop your next project? Look no further than this prime development property on 87.72 acres close to I-840 and Murfreesboro Rd. With a 16" water main line already in place and a fiber optic line running in front of a portion of the land, this property is primed for success. The possibilities for development are endless, from residential communities to commercial ventures. Don't miss out on the opportunity to transform this land into a thriving community that benefits both the environment and the local community. (zoned TCA4 and TCA2)
$699,900
0 Fair Farm Way Arrington, TN 37014
- Type:
- Land
- Sq.Ft.:
- n/a
- Status:
- Active
- Beds:
- n/a
- Lot size:
- 5 Acres
- Baths:
- MLS#:
- 2682224
- Subdivision:
- Arrington On Spanntown
ADDITIONAL INFORMATION
Embrace the allure of this exceptional 5-acre homesite located in the heart of the community, presenting itself as one of the most cost-effective and ready-to-build parcels. This exquisite parcel’s orientation presents sweeping panoramic sunrise and sunset views.
- Type:
- Land
- Sq.Ft.:
- n/a
- Status:
- Active
- Beds:
- n/a
- Lot size:
- 5.12 Acres
- Baths:
- MLS#:
- 2640714
- Subdivision:
- Arrington On Spanntown
ADDITIONAL INFORMATION
Capture the tranquility of this exclusive property, situated in the secluded valley of this prestigious community. Bask in the soothing symphony of rustling trees and murmuring water with over 1,100’ of perennial stream frontage. This 5+ acre parcel presents yet another perfect option for those seeking a natural water source. All lots within the community will have Gas, Water, and Electric, and Internet utilities run to them, and are perked for a 5-bedroom home; with half of the lots supporting an additional structure with 2-5 bedrooms. Prices will be going up, so don't wait to schedule a private tour today!
$699,900
0 Fair Farms Way Arrington, TN 37014
- Type:
- Land
- Sq.Ft.:
- n/a
- Status:
- Active
- Beds:
- n/a
- Lot size:
- 5 Acres
- Baths:
- MLS#:
- 2639374
- Subdivision:
- Arrington On Spanntown
ADDITIONAL INFORMATION
Overlooking 452’ of natural woods and a perennial stream on the East, tree-lined on the north, and open to sunset views, this 5-acre homesite offers the best of both worlds: seclusion and expanse. Being level, it is one of the most economically advantageous, ready-to-build options available within the community. All lots within the community will have Gas, Water, and Electric, and Internet utilities run to them, and are perked for a 5-bedroom home; with half of the lots supporting an additional structure with 2-5 bedrooms.
$699,900
0 Fair Farm Way Arrington, TN 37014
- Type:
- Land
- Sq.Ft.:
- n/a
- Status:
- Active
- Beds:
- n/a
- Lot size:
- 5 Acres
- Baths:
- MLS#:
- 2639371
- Subdivision:
- Arrington On Spanntown
ADDITIONAL INFORMATION
Situated at the grand entrance of the development’s private enclave, this exquisite 5-acre parcel offers serene, sweeping views of rolling hills, expansive farmland, and is an idyllic building site for the home of your dreams. It is one of the most economically advantageous, ready-to-build options available within the community. All lots within the community will have Gas, Water, and Electric, and Internet utilities run to them, and are perked for a 5-bedroom home; with half of the lots supporting an additional structure with 2-5 bedrooms. Prices will be going up, so don't wait to schedule a private tour today!
$11,000,000
6330 Cox Rd Arrington, TN 37014
- Type:
- Land
- Sq.Ft.:
- n/a
- Status:
- Active
- Beds:
- n/a
- Lot size:
- 155.1 Acres
- Baths:
- MLS#:
- 2515543
ADDITIONAL INFORMATION
155 acres of lush open fields, mature hardwoods, year-round creek, trails, and a functioning equine facility with 28 stalls and a 275x120 covered arena. Fully fenced + cross-fenced with individual paddocks, hay fields, and larger pastures located in the highly desirable community of Arrington, TN. Build a family compound, an equestrian estate, or a highly desirable development opportunity with RD-1 zoning. 1 min to Arrington Vinyard, 3 minutes to brand new Arrington Elementary School, minutes to I-840, I-65, Triune, and Historic Franklin, TN, 30 mins to the airport. The home on the property is occupied by the seller and may be shown with an accepted offer, it is in good condition and could be lived in while building your ultimate estate. Please Do Not enter the property w/o an appointment.
Andrea D. Conner, License 344441, Xome Inc., License 262361, [email protected], 844-400-XOME (9663), 751 Highway 121 Bypass, Suite 100, Lewisville, Texas 75067


Listings courtesy of RealTracs MLS as distributed by MLS GRID, based on information submitted to the MLS GRID as of {{last updated}}.. All data is obtained from various sources and may not have been verified by broker or MLS GRID. Supplied Open House Information is subject to change without notice. All information should be independently reviewed and verified for accuracy. Properties may or may not be listed by the office/agent presenting the information. The Digital Millennium Copyright Act of 1998, 17 U.S.C. § 512 (the “DMCA”) provides recourse for copyright owners who believe that material appearing on the Internet infringes their rights under U.S. copyright law. If you believe in good faith that any content or material made available in connection with our website or services infringes your copyright, you (or your agent) may send us a notice requesting that the content or material be removed, or access to it blocked. Notices must be sent in writing by email to [email protected]. The DMCA requires that your notice of alleged copyright infringement include the following information: (1) description of the copyrighted work that is the subject of claimed infringement; (2) description of the alleged infringing content and information sufficient to permit us to locate the content; (3) contact information for you, including your address, telephone number and email address; (4) a statement by you that you have a good faith belief that the content in the manner complained of is not authorized by the copyright owner, or its agent, or by the operation of any law; (5) a statement by you, signed under penalty of perjury, that the information in the notification is accurate and that you have the authority to enforce the copyrights that are claimed to be infringed; and (6) a physical or electronic signature of the copyright owner or a person authorized to act on the copyright owner’s behalf. Failure t
Arrington Real Estate
The median home value in Arrington, TN is $1,039,400. This is higher than the county median home value of $802,500. The national median home value is $338,100. The average price of homes sold in Arrington, TN is $1,039,400. Approximately 95.53% of Arrington homes are owned, compared to 1.92% rented, while 2.56% are vacant. Arrington real estate listings include condos, townhomes, and single family homes for sale. Commercial properties are also available. If you see a property you’re interested in, contact a Arrington real estate agent to arrange a tour today!
Arrington, Tennessee 37014 has a population of 2,887. Arrington 37014 is less family-centric than the surrounding county with 37.78% of the households containing married families with children. The county average for households married with children is 42.06%.
The median household income in Arrington, Tennessee 37014 is $105,086. The median household income for the surrounding county is $116,492 compared to the national median of $69,021. The median age of people living in Arrington 37014 is 50.2 years.
Arrington Weather
The average high temperature in July is 89 degrees, with an average low temperature in January of 26.2 degrees. The average rainfall is approximately 54.2 inches per year, with 3.8 inches of snow per year.
