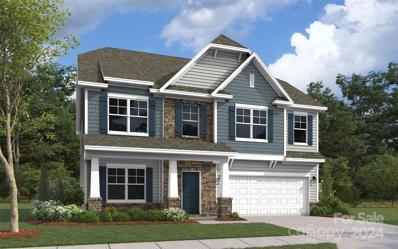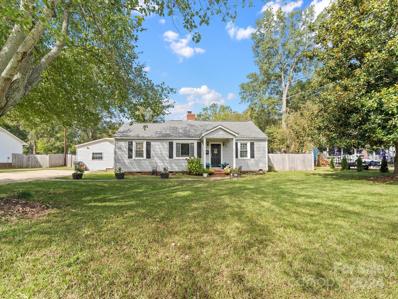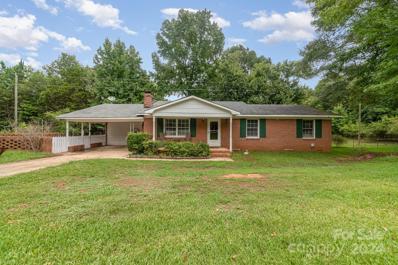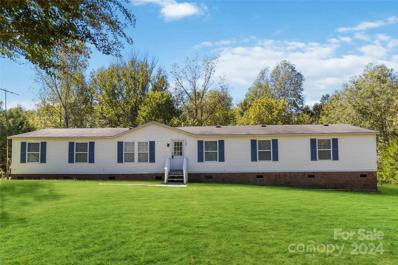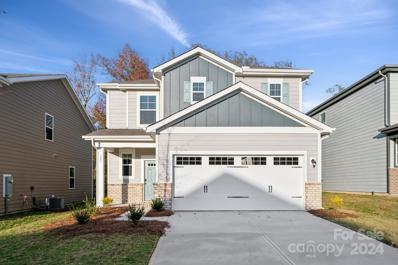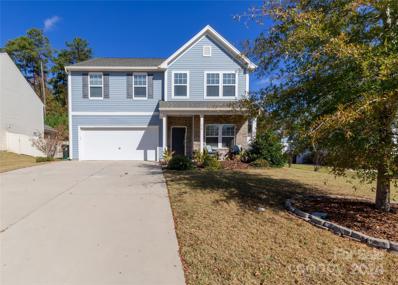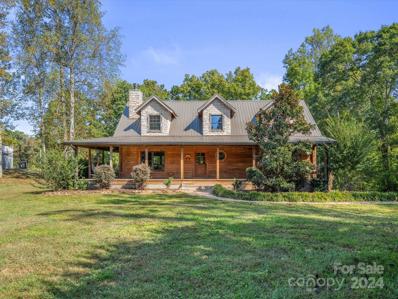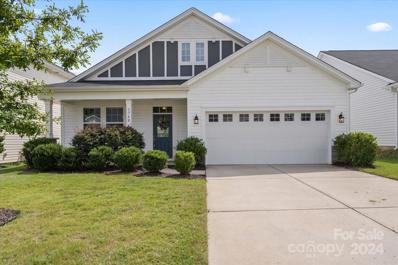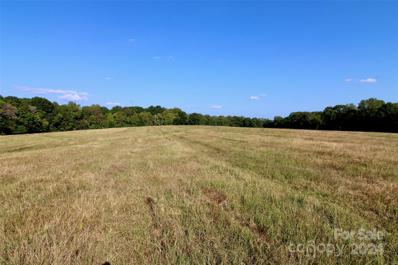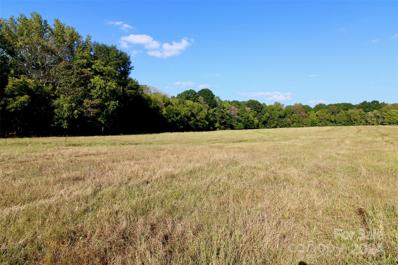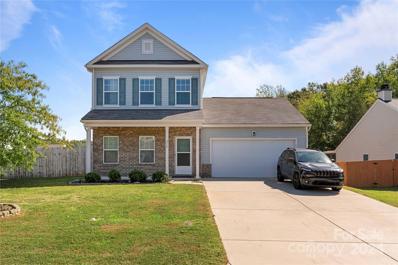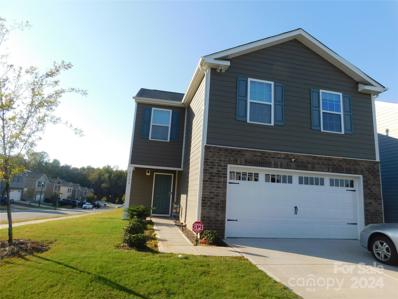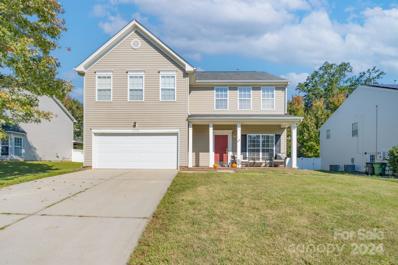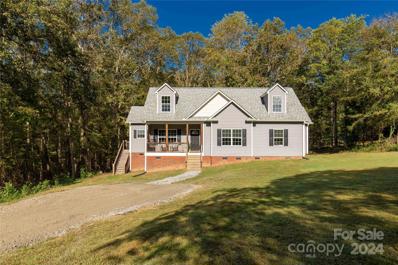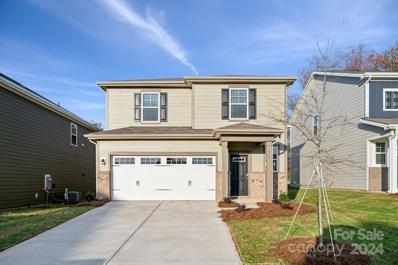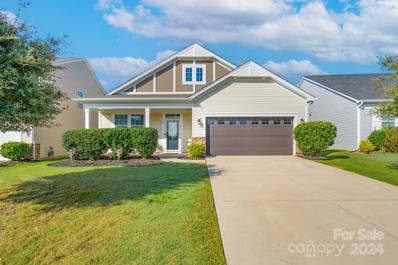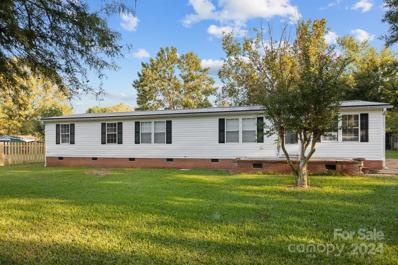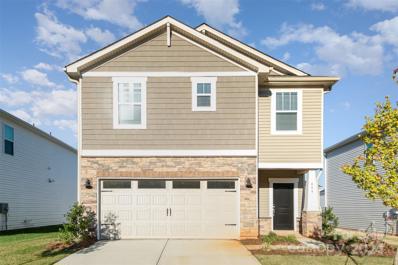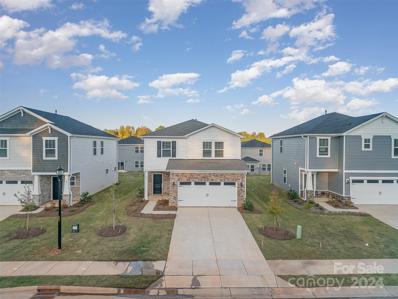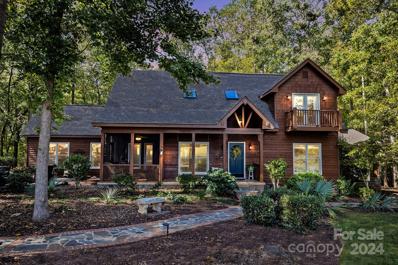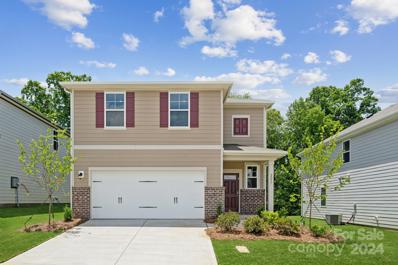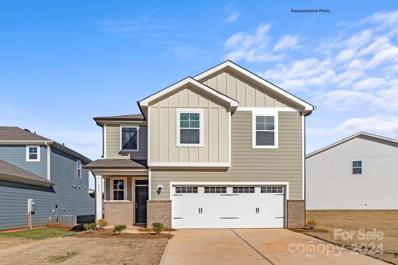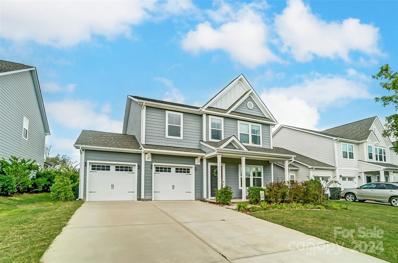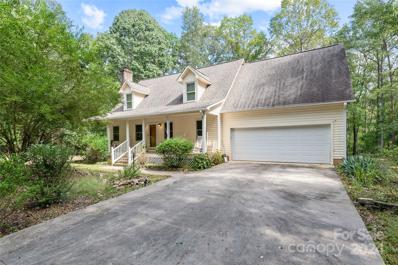York SC Homes for Rent
- Type:
- Single Family
- Sq.Ft.:
- 2,573
- Status:
- Active
- Beds:
- 5
- Lot size:
- 0.15 Acres
- Year built:
- 2024
- Baths:
- 3.00
- MLS#:
- 4187873
- Subdivision:
- Mcfarland Estates
ADDITIONAL INFORMATION
Brand new community in the up and coming area of York, SC. McFarland Estates offers beautifully designed floor plans that includes Hardie® Color Plus siding with designer accents and extensive brick or stone front elevations. This unique community is nestled in a serene location that is conveniently located to shopping and dining. The Morganton home offers a guest suite on the main floor. Kitchen offers a large eat-in island for breakfast or lunch and is conveniently located to the dining and family room, making it perfect for entertaining. Your guest will be stunned with the professionally designed kitchen that is finished with stained cabinets, quartz countertops, a gas range, over the range microwave, and dishwasher. On the second floor you'll find the primary bedroom with ensuite and oversized walk in closet, 3 secondary bedrooms, additional full bath with double sink vanity and a loft. Extensive laminate and tile flooring, quartz countertops and stained cabinets.
$265,000
13 Charlotte Street York, SC 29745
- Type:
- Single Family
- Sq.Ft.:
- 1,695
- Status:
- Active
- Beds:
- 3
- Lot size:
- 0.68 Acres
- Year built:
- 1949
- Baths:
- 2.00
- MLS#:
- 4190799
ADDITIONAL INFORMATION
Discover this stunning ranch-style home, ideally situated just a short stroll from the vibrant downtown York area. The spacious open-concept floorplan is designed to maximize natural light, featuring a harmonious blend of fresh, inviting colors that create a warm and welcoming atmosphere. Recent updates include a fresh coat of paint and modern flooring throughout, making this home truly move-in ready. Set on a sizable corner lot, the property is adorned with mature trees that provide both privacy and a picturesque setting. With its combination of charm and modern updates, this beautiful ranch is perfect for those seeking a comfortable lifestyle within close proximity to shopping, dining, and local amenities. Don't miss the chance to call this delightful home yours!
$360,000
2446 Wood Road York, SC 29745
- Type:
- Single Family
- Sq.Ft.:
- 2,089
- Status:
- Active
- Beds:
- 3
- Lot size:
- 2 Acres
- Year built:
- 1972
- Baths:
- 3.00
- MLS#:
- 4190461
ADDITIONAL INFORMATION
Back on market at no fault of seller. Don't miss your opportunity to be in York! This is your rare chance to find a property with in- ground pool, large shop/ additional unit and the main residence. Includes additional parcel 390-00-00-035 in sales price.
$275,000
223 Jordan Drive York, SC 29745
- Type:
- Single Family
- Sq.Ft.:
- 1,745
- Status:
- Active
- Beds:
- 3
- Lot size:
- 4.65 Acres
- Year built:
- 1996
- Baths:
- 2.00
- MLS#:
- 4191080
- Subdivision:
- Cedar Bluff
ADDITIONAL INFORMATION
Looking for Acreage - 4.65 Acres on a Cul De Sac Lot. 4 Bedrooms/2 Bath Ranch Style Open Floor Plan Home Ready for Move In. Kitchen has SS Appliances, Breakfast Bar, Plenty of Cabinet/Counter Space & a Pantry. Spacious Great Room w/a Stone Accent Wood Burning Fireplace. Formal Dining Room. Primary Suite w/Private Primary Bath & Extra Room of Suite. Both Bathrooms have been update. Primary Bath has Extra Large Vanity & Tiled Walk In Shower. Home was Recently Update in 2018 w/ New Laminate Wood Flooring, Windows, Counter Tops, Cabinets & Baths. Large Deck on Back is Perfect for Entertaining, Fenced Rear Yard & Extra Large Storage Building for all your Storage Needs. Low County Taxes.
$359,990
323 Bezelle Avenue York, SC 29745
- Type:
- Single Family
- Sq.Ft.:
- 2,156
- Status:
- Active
- Beds:
- 4
- Lot size:
- 0.12 Acres
- Year built:
- 2024
- Baths:
- 3.00
- MLS#:
- 4190815
- Subdivision:
- Asbury Ridge
ADDITIONAL INFORMATION
The Harlow is a charming two-story home offering a thoughtful layout. Spanning 2,149 square feet, this home features 4 bedrooms and 3 baths, with the convenience of one bedroom and a full bath located on the main level. The kitchen is a highlight, boasting a stylish island and elegant quartz countertops, providing ample space for culinary adventures and social gatherings alike. The open layout flows seamlessly into the main living areas, enhancing connectivity and ease of living. Upstairs, the loft area offers a versatile space accommodating various lifestyle needs. The primary bedroom is a true retreat, complete with a dual vanity bath and a large walk-in closet that provides generous storage. One of the most appealing features of The Harlow is its location, as it backs up to woods, offering increased privacy and a serene backdrop. Overall, The Harlow presents a well-designed home that balances comfort, style, and practicality.
$419,900
634 Gants Road York, SC 29745
- Type:
- Single Family
- Sq.Ft.:
- 2,745
- Status:
- Active
- Beds:
- 3
- Lot size:
- 0.18 Acres
- Year built:
- 2018
- Baths:
- 3.00
- MLS#:
- 4190250
- Subdivision:
- Austen Lakes
ADDITIONAL INFORMATION
Welcome to this beautiful 3-bedroom traditional home nestled in the heart of York, SC! This charming property boasts a spacious layout with a cozy living area, modern kitchen, and well-appointed bedrooms. Step outside to the stunning hardscaped backyard, complete with a gorgeous fire pit, perfect for relaxing evenings or entertaining friends and family. With its blend of comfort, style, and outdoor charm, this home is a must-see!
$975,000
674 Ormand Road York, SC 29745
- Type:
- Single Family
- Sq.Ft.:
- 3,539
- Status:
- Active
- Beds:
- 4
- Lot size:
- 10.72 Acres
- Year built:
- 2004
- Baths:
- 3.00
- MLS#:
- 4190206
ADDITIONAL INFORMATION
Discover this exquisite 4 BR/3 bath 3598 sqft cypress log home on 10+ ac. in the peaceful countryside of Clover! Immerse yourself in this upscale retreat that has it all! An open airy floorplan that is perfect for entertaining family and friends with a custom stone fireplace that is the focal point and heart of pine floors that line the main level living area! A private primary suite with jet soaker tub and walk in shower! 3 more generous sized bedrooms, a flex room and finished basement that features a family room, kitchenette and perfect space for a game of pool! Outside you can enjoy all 4 of our sweet southern seasons from the wrap around porch! Tinker with your toys in the 40x60 wired insulated shop, take a dip in the 20x40 salt water pool, ride your ATVs around the meticulously manicured grounds or get cozy by the stone firepit! There's also homes for all of your feathered and furry friends in the chicken coop and kennels! You won't want to leave once you have seen 674 Ormand Rd!
- Type:
- Single Family
- Sq.Ft.:
- 1,728
- Status:
- Active
- Beds:
- 3
- Lot size:
- 0.14 Acres
- Year built:
- 2019
- Baths:
- 2.00
- MLS#:
- 4190612
- Subdivision:
- Kings Grove Manor
ADDITIONAL INFORMATION
Welcome to your stunning new ranch home located in the desirable Kings Grove Manor. This meticulously up kept property features a spacious primary suite, a private flex room or home office with glass French doors and a split bedroom floorpan. An inviting open living space and attractive kitchen with granite counters, stainless steel appliances, gas range, tile backsplash and pantry makes for a great space for entertaining or just enjoying quiet moments. The primary suite is complete with tray ceilings and a master bathroom equipped with dual vanities, tile shower, and abundant closet space with privacy from the homes secondary bedrooms. Amenities include a community pool, recreation area and nearby walking trails.
- Type:
- Land
- Sq.Ft.:
- n/a
- Status:
- Active
- Beds:
- n/a
- Lot size:
- 16 Acres
- Baths:
- MLS#:
- 4190305
ADDITIONAL INFORMATION
This picturesque 16+/- acre tract of land is a nature lover's dream. Beautiful open pasture area with a natural backdrop of majestic towering hardwoods. Pasture is ideal for a barn and livestock or just an open playground! This tract offers privacy and seclusion while being just a few minutes outside of town! There are not many raw tracts of land like this left in York County. The property will be accessed by a shared driveway easement with 2 neighboring properties. Additional acreage available.
- Type:
- Land
- Sq.Ft.:
- n/a
- Status:
- Active
- Beds:
- n/a
- Lot size:
- 12 Acres
- Baths:
- MLS#:
- 4190006
ADDITIONAL INFORMATION
This beautiful, picturesque 12+/- AC tract is a nature lover's dream. Beautiful open pasture area with a natural backdrop of majestic towering hardwoods. Ideal for a barn and livestock or just an open playground. This tract offers privacy and seclusion while being just a few minutes outside of town! There are not many raw tracts of land like this left in York County. The property will be accessed by a shared driveway easement with 2 neighboring properties. Additional acreage available.
- Type:
- Single Family
- Sq.Ft.:
- 1,804
- Status:
- Active
- Beds:
- 3
- Lot size:
- 0.23 Acres
- Year built:
- 2019
- Baths:
- 3.00
- MLS#:
- 4185733
- Subdivision:
- Austen Lakes
ADDITIONAL INFORMATION
This Home has Corner Lot Appeal and Features 3 Bedrooms and 2.5 Bath, Open Floorplan with Kitchen and Great Room Space, Granite Kitchen Counters and Island with Bar Stool Space in Addition to Dining Room and Covered Front Porch. Back Patio with Fenced Yard Offers Grilling, Gathering and Pet Space. Front Facing Garage and Driveway Space. Home is conveniently located near the Heart of The City of York Restaurants, Shops and Festivals. Located in Austen Lakes Subdivision.
$315,000
2137 Redstone Drive York, SC 29745
- Type:
- Single Family
- Sq.Ft.:
- 1,927
- Status:
- Active
- Beds:
- 4
- Lot size:
- 0.12 Acres
- Year built:
- 2023
- Baths:
- 3.00
- MLS#:
- 4190350
- Subdivision:
- Abrial Ridge
ADDITIONAL INFORMATION
Don't miss this deal on this 4 bedroom 2.5 bathroom in York. Just built in 2023, this home has lots of great features. Huge island and gas stove. Home is located on the corner lot and has a 2 car garage.
$375,000
1115 Ross Brook Trace York, SC 29745
- Type:
- Single Family
- Sq.Ft.:
- 2,258
- Status:
- Active
- Beds:
- 3
- Lot size:
- 0.23 Acres
- Year built:
- 2007
- Baths:
- 3.00
- MLS#:
- 4189901
- Subdivision:
- Bethelfields
ADDITIONAL INFORMATION
Welcome Home to this three bedroom home in Bethelfields, a desirable community in the Clover School District! The main floor features a spacious family room with gas log fireplace that opens into the kitchen, providing a perfect space for entertaining. An additional room can provide a separate dining, office, or flex space. Upstairs is home to a large primary bedroom with fabulous storage, and a primary bathroom with double vanities, shower, and garden tub! Two additional bedrooms, a laundry room with washer and dryer that convey, and a loft area provide great living space on the upper level. A double garage is a bonus to this home with a nice backyard and storage building. Come see this home and give it your personal touches to make 1115 Ross Brook Trace your new address.
$350,000
1265 Kellocreek Lane York, SC 29745
- Type:
- Single Family
- Sq.Ft.:
- 1,404
- Status:
- Active
- Beds:
- 3
- Lot size:
- 2.01 Acres
- Year built:
- 2014
- Baths:
- 2.00
- MLS#:
- 4189555
ADDITIONAL INFORMATION
Privacy and space abound at this beautiful Home! Located at the end of a cul-de-sac this home sits on a little over 2 acres. The moment you step inside you'll feel the warmth of HOME. The entryway is open to the dining room on your left, the living room in front of you, and the kitchen off to the left. This open layout is perfect for entertaining and enjoying the company of friends and family. Down the hall, you'll find two guest rooms, a hall bathroom, and the primary suite with its en-suite bath. Upstairs you'll find an unfinished 2nd floor that you can complete to make exactly what you want/need or leave unfinished and continue to use as extra storage space!
$343,250
311 Bezelle Avenue York, SC 29745
- Type:
- Single Family
- Sq.Ft.:
- 1,889
- Status:
- Active
- Beds:
- 4
- Lot size:
- 0.12 Acres
- Year built:
- 2024
- Baths:
- 3.00
- MLS#:
- 4189686
- Subdivision:
- Asbury Ridge
ADDITIONAL INFORMATION
Welcome to the Rowan Floorplan, a beautifully designed two-story home offering 1889 square feet of modern elegance and comfort. As you step inside, you're greeted by an open floorplan that seamlessly connects the living spaces, perfect for both everyday living and entertaining. On the main level, the heart of the home is the kitchen, featuring sleek quartz countertops and a spacious island that provides ample space for cooking and gathering. Adjacent to the kitchen is the great room, where an electric fireplace serves as a cozy focal point. The downstairs also includes a convenient powder room and access to a generous two-car garage. Ascending to the upper floor, you’ll find four spacious bedrooms. The highlight is the primary bedroom, a tranquil retreat that boasts its own en-suite bathroom, which leads to a large walk-in closet, providing abundant storage space.
$415,000
1957 Tablerock Drive York, SC 29745
- Type:
- Single Family
- Sq.Ft.:
- 1,735
- Status:
- Active
- Beds:
- 3
- Lot size:
- 0.15 Acres
- Year built:
- 2017
- Baths:
- 2.00
- MLS#:
- 4189280
- Subdivision:
- Kings Grove Manor
ADDITIONAL INFORMATION
Fall in love with this beautifully maintained ranch home in the desirable community of Kings Grove Manor just minutes from Lake Wylie. This home sits on a level lot with a fenced in backyard. The open concept kitchen is perfect for entertaining with lots of spacious granite counter space, large island, subway tile backsplash and stainless-steel appliances. You will love the cabinet space in addition to the spacious pantry. Enjoy the family room with the cozy fireplace. The large primary retreat has a tray ceiling, two walk-in closets and dual sink vanity in the bathroom. The laundry room has a drop zone, shelving over the washer and dryer and a stylish barn door. The owners recently made improvements with new luxury vinyl flooring in the main living area, stylish light fixtures in kitchen, fresh paint, new 1x4 molding around the doors and 1x6 baseboard molding. Enjoy the flex space as an office, reading room or playroom. Set up a showing today because this home won’t last!
$280,000
982 Daves Road York, SC 29745
- Type:
- Single Family
- Sq.Ft.:
- 1,960
- Status:
- Active
- Beds:
- 3
- Lot size:
- 0.5 Acres
- Year built:
- 1993
- Baths:
- 2.00
- MLS#:
- 4189353
- Subdivision:
- Bethesda Knoll
ADDITIONAL INFORMATION
This inviting home is nestled on a large 0.50-acre lot in a quiet neighborhood. The hvac was just newly installed in May 2024. You'll also find new gutters and the roof and water heater are both less than 5 years old. As you enter, you're greeted by fresh paint, new flooring, and a spacious open floor plan with a great flow for entertaining and everyday living. Enjoy cool evenings in front of the cozy gas fireplace in the family room. The kitchen was updated less than 5 years ago and offers a center island, ample cabinet and counter space, and a pantry for additional storage space. Completing the floor plan are 3 bedrooms, 2 bathrooms, and a laundry room. The new deck and large backyard will be perfect for grilling out, entertaining, or watching the kids play. Conveniently located just a short drive from shopping, dining, downtown York and Rockhill. Come see your new home, today!
$319,670
459 Olympia Way York, SC 29745
- Type:
- Single Family
- Sq.Ft.:
- 1,749
- Status:
- Active
- Beds:
- 3
- Lot size:
- 0.11 Acres
- Year built:
- 2024
- Baths:
- 3.00
- MLS#:
- 4187797
- Subdivision:
- Monterey Park
ADDITIONAL INFORMATION
Brand new, energy-efficient home available now! Cheer on your favorite team on the big screen in the second-story loft. Down the hall, the primary suite boasts dual sinks, a spacious shower, and walk-in closet. On the main floor, a guest bed and bath will make visitors feel right at home. Located in the charming town of York, SC, Monterey Park offers a series of two-story, three- to five-bedroom homes from the $300s. Conveniently situated near local shopping, dining, parks and greenways in addition to onsite amenities, including walking trails and a playground, there is something for everyone. Easily access Hwy 5 and 49, making morning commutes a breeze. Each of our homes is built with innovative, energy efficient features designed to help you enjoy more savings, better health, real comfort and peace of mind.
$333,900
475 Olympia Way York, SC 29745
- Type:
- Single Family
- Sq.Ft.:
- 2,100
- Status:
- Active
- Beds:
- 4
- Lot size:
- 0.11 Acres
- Year built:
- 2024
- Baths:
- 3.00
- MLS#:
- 4187536
- Subdivision:
- Monterey Park
ADDITIONAL INFORMATION
Brand new, energy-efficient home available now! Cheer on your favorite team on the big screen in the second-story loft. Down the hall, the primary suite boasts dual sinks, a spacious shower, and walk-in closet. On the main floor, a guest bed and full bath will make visitors feel right at home. Located in the charming town of York, SC, Monterey Park offers a series of two-story, three- to five-bedroom homes from the $300s. Conveniently situated near local shopping, dining, parks and greenways in addition to onsite amenities, including walking trails and a playground, there is something for everyone. Easily access Hwy 5 and 49, making morning commutes a breeze. Each of our homes is built with innovative, energy efficient features designed to help you enjoy more savings, better health, real comfort and peace of mind.
$1,200,000
405 Brown Road York, SC 29745
- Type:
- Single Family
- Sq.Ft.:
- 2,757
- Status:
- Active
- Beds:
- 3
- Lot size:
- 26.36 Acres
- Year built:
- 2001
- Baths:
- 3.00
- MLS#:
- 4189018
ADDITIONAL INFORMATION
THE EQUESTRIAN FARM YOU HAVE BEEN WAITING FOR! Perfect amenities to board, ride & train horses all on pristine, flat 26 acres convenient to York. Custom built cedar home combines rustic charm & modern amenities featuring large primary suite on first floor. 4 BR, 3BA open floor plan w/ multiple covered & screened porches. Home features Indian slate floors, crafted rustic pine, blue ridge stone & hickory cabinets. Barn includes 5 stalls, insulated tack room with 1/2 bath, hot water, loft & gravel wash pad. Grounds include paved driveway, 16 acres fenced into 3 separate pastures, riding arena, 60 ft round pin, jump fence, shavings pit, screened Gazebo, 24x16 wired shop with 24x10 shed attached, dog wash station w/ hot water, rock entrance and acres of hardwoods. Property is so tranquil and secluded yet only 10 minutes to major shopping and restaurants. Whether you're a seasoned rider or simply yearning for a tranquil retreat, this farm promises a slice of paradise in the heart of York.
$349,990
327 Bezelle Avenue York, SC 29745
- Type:
- Single Family
- Sq.Ft.:
- 2,097
- Status:
- Active
- Beds:
- 4
- Lot size:
- 0.12 Acres
- Year built:
- 2024
- Baths:
- 3.00
- MLS#:
- 4189226
- Subdivision:
- Asbury Ridge
ADDITIONAL INFORMATION
This stunning two-story home offers 2097 heated square feet of spacious living, w/four bedrooms and two and a half baths. The open floorplan is perfect for entertaining guests, & the cozy electric fireplace adds a touch of warmth and comfort. The kitchen is a chef's dream, with beautiful quartz countertops and a large island for meal prep and casual dining. Upstairs, you'll find a versatile loft space, perfect for a home office, entertaining or play area. The primary bedroom features a large walk-in closet and a luxurious bath. With a 2-bay garage, you'll have plenty of space for your vehicles and storage.
$232,500
424 Charlotte Street York, SC 29745
- Type:
- Single Family
- Sq.Ft.:
- 1,322
- Status:
- Active
- Beds:
- 4
- Lot size:
- 0.24 Acres
- Year built:
- 1946
- Baths:
- 2.00
- MLS#:
- 4188196
ADDITIONAL INFORMATION
This charming 4-bedroom, 2-bath ranch home offers cozy and flexible living within walking distance of historic downtown York, SC. As you walk in you are greeted with a spacious family room. You will also find a versatile flex room, which can be used as an office, craft room, and/or sitting room. Outside, enjoy the covered front porch and the spacious back deck, perfect for relaxing or entertaining. The property includes a detached building with electricity, a concrete driveway for easy parking, and peace of mind with a transferable termite bond from Cramer Pest Control. With no HOA or restrictions, this home is ideal for both first-time buyers and those looking to downsize.
$339,990
318 Bezelle Avenue York, SC 29745
- Type:
- Single Family
- Sq.Ft.:
- 1,939
- Status:
- Active
- Beds:
- 3
- Lot size:
- 0.14 Acres
- Year built:
- 2024
- Baths:
- 3.00
- MLS#:
- 4189198
- Subdivision:
- Asbury Ridge
ADDITIONAL INFORMATION
The Kephart floorplan features a thoughtful layout with three bedrooms and two and a half baths, offering ample space for comfortable living. The family room is adorned with an electric linear fireplace, providing both aesthetic appeal and a cozy atmosphere. Adjacent to the family room is the kitchen, which boasts elegant granite countertops and an island. Upstairs, you'll find a loft area, perfect for use as a recreational space, home office, or additional seating area. This home is located within a community that provides amenities including walking trail and playground.
$460,000
1571 Whitman Court York, SC 29745
- Type:
- Single Family
- Sq.Ft.:
- 2,310
- Status:
- Active
- Beds:
- 4
- Lot size:
- 0.16 Acres
- Year built:
- 2021
- Baths:
- 3.00
- MLS#:
- 4186722
- Subdivision:
- Handsmill On Lake Wylie
ADDITIONAL INFORMATION
The one you've been waiting for is here! Welcome to The Manors at Handsmill, a stunning gated community offering lake access, a true vacation lifestyle. This impeccably maintained home is filled with thoughtful upgrades, creating the perfect blend of comfort & elegance. Inside, the chef's kitchen is both functional & beautiful, ideal for preparing meals & hosting gatherings. The open floor plan creates a welcoming atmosphere, perfect for entertaining. Working from home is a breeze w a private study on the main level, featuring French doors for added privacy.Upstairs, you'll find four spacious bedrooms or the option for three bedrooms & a generously sized bonus room. The well-appointed bathrooms include granite countertops and upgraded fixtures, adding a touch of luxury to your everyday routine.Live the life you've always dreamed of in this exceptional home, located in the sought-after Clover School District. Don't miss your chance to experience the lifestyle at The Manors at Handsmill!
$490,000
2755 Fox Trail Road York, SC 29745
- Type:
- Single Family
- Sq.Ft.:
- 1,956
- Status:
- Active
- Beds:
- 3
- Lot size:
- 5 Acres
- Year built:
- 1992
- Baths:
- 3.00
- MLS#:
- 4185060
- Subdivision:
- Five Points Estates
ADDITIONAL INFORMATION
Check out this cozy 3-bedroom, 2.5-bath home in York, SC! Built in 1992, it offers 1956 sq ft of living space on a spacious 5-acre lot, giving you plenty of privacy. No HOA to worry about! The primary bedroom is conveniently located on the main level, and there’s a large bonus room upstairs. The primary bath got a nice remodel in 2019. You’ll find lots of storage in the attic, and there’s a whole-home water filtration system with filters changed every three months. The fridge, washer, and dryer are included with an acceptable offer. Just 10 minutes from Lake Wylie and 30 minutes from Charlotte, you can enjoy the peace and quiet while still being close to all the action. Don’t miss out on this gem!
Andrea Conner, License #298336, Xome Inc., License #C24582, [email protected], 844-400-9663, 750 State Highway 121 Bypass, Suite 100, Lewisville, TX 75067

Data is obtained from various sources, including the Internet Data Exchange program of Canopy MLS, Inc. and the MLS Grid and may not have been verified. Brokers make an effort to deliver accurate information, but buyers should independently verify any information on which they will rely in a transaction. All properties are subject to prior sale, change or withdrawal. The listing broker, Canopy MLS Inc., MLS Grid, and Xome Inc. shall not be responsible for any typographical errors, misinformation, or misprints, and they shall be held totally harmless from any damages arising from reliance upon this data. Data provided is exclusively for consumers’ personal, non-commercial use and may not be used for any purpose other than to identify prospective properties they may be interested in purchasing. Supplied Open House Information is subject to change without notice. All information should be independently reviewed and verified for accuracy. Properties may or may not be listed by the office/agent presenting the information and may be listed or sold by various participants in the MLS. Copyright 2024 Canopy MLS, Inc. All rights reserved. The Digital Millennium Copyright Act of 1998, 17 U.S.C. § 512 (the “DMCA”) provides recourse for copyright owners who believe that material appearing on the Internet infringes their rights under U.S. copyright law. If you believe in good faith that any content or material made available in connection with this website or services infringes your copyright, you (or your agent) may send a notice requesting that the content or material be removed, or access to it blocked. Notices must be sent in writing by email to [email protected].
York Real Estate
The median home value in York, SC is $359,917. This is higher than the county median home value of $348,700. The national median home value is $338,100. The average price of homes sold in York, SC is $359,917. Approximately 56.53% of York homes are owned, compared to 34.77% rented, while 8.7% are vacant. York real estate listings include condos, townhomes, and single family homes for sale. Commercial properties are also available. If you see a property you’re interested in, contact a York real estate agent to arrange a tour today!
York, South Carolina has a population of 8,423. York is less family-centric than the surrounding county with 27.53% of the households containing married families with children. The county average for households married with children is 33.33%.
The median household income in York, South Carolina is $41,645. The median household income for the surrounding county is $72,234 compared to the national median of $69,021. The median age of people living in York is 34.9 years.
York Weather
The average high temperature in July is 90.7 degrees, with an average low temperature in January of 30.3 degrees. The average rainfall is approximately 44.3 inches per year, with 1.8 inches of snow per year.
