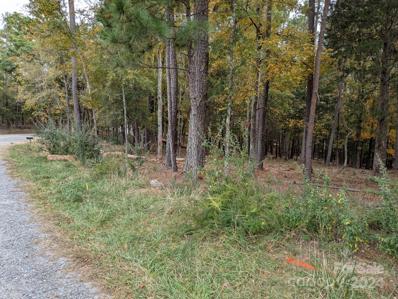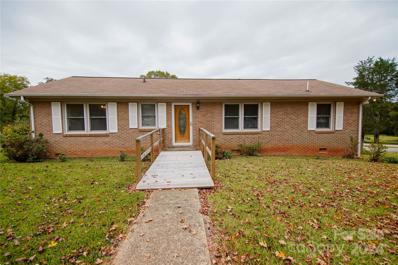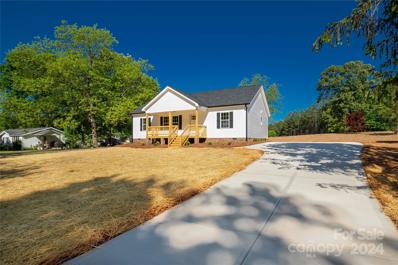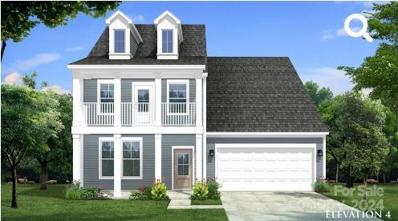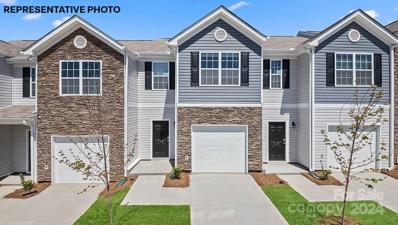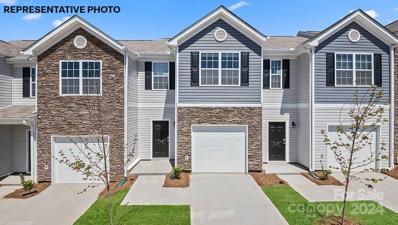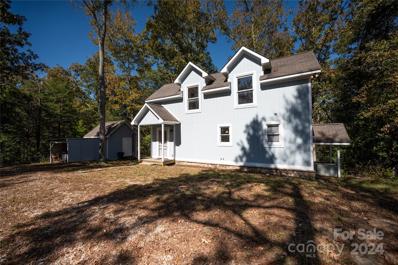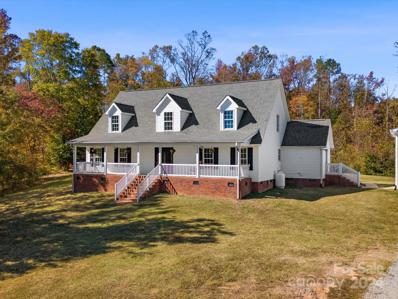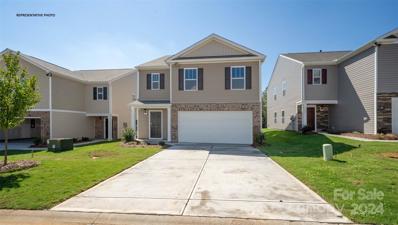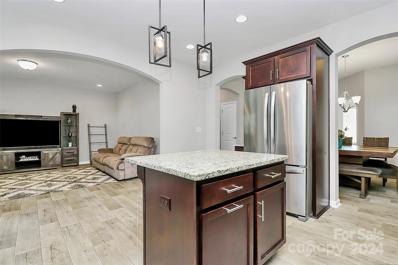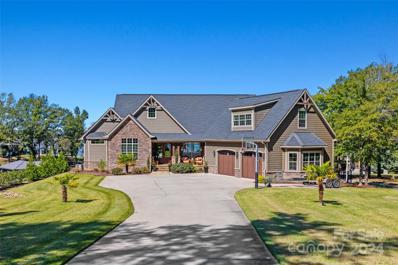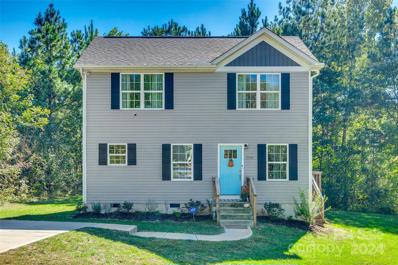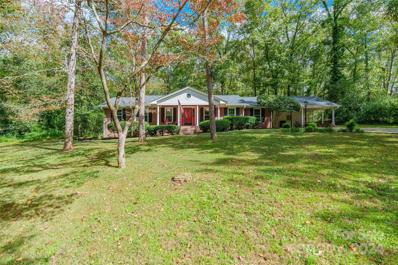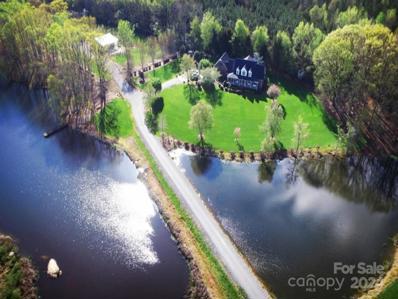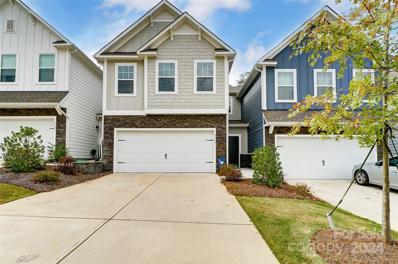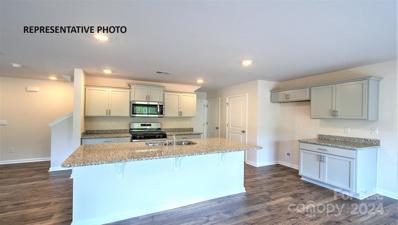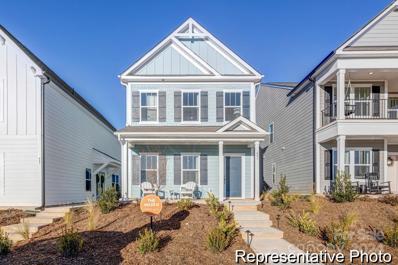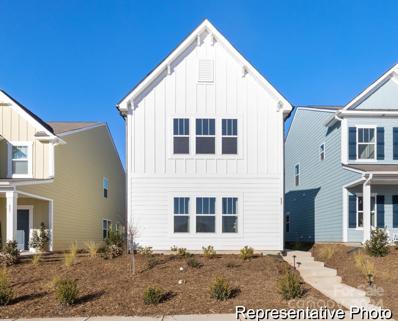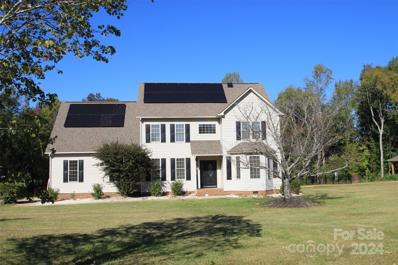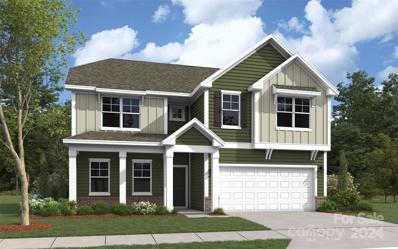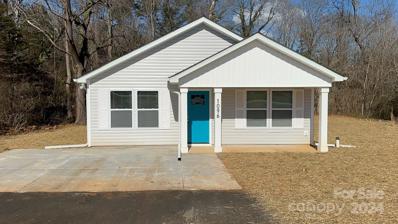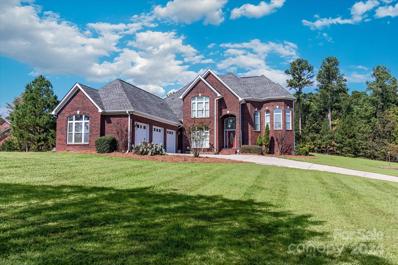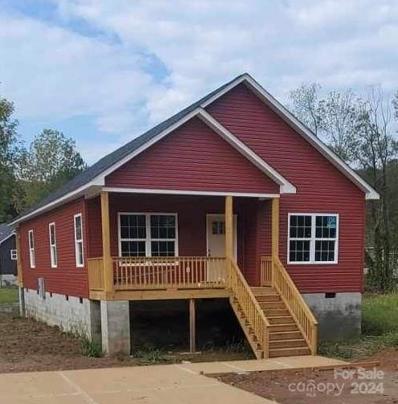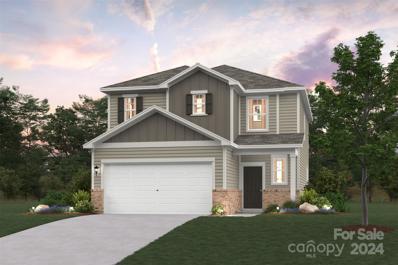York SC Homes for Rent
- Type:
- Land
- Sq.Ft.:
- n/a
- Status:
- Active
- Beds:
- n/a
- Lot size:
- 3.45 Acres
- Baths:
- MLS#:
- 4195833
- Subdivision:
- Lake Wylie
ADDITIONAL INFORMATION
Over 3 beautiful acres located in York, SC with Clover School District. Water view of Lake Wylie from this acreage. No HOA. Sold "as is." County water and sewer or well and septic needed. Call today to view this amazing property!
$249,900
200 Wilson Avenue York, SC 29745
- Type:
- Single Family
- Sq.Ft.:
- 1,334
- Status:
- Active
- Beds:
- 2
- Lot size:
- 0.57 Acres
- Year built:
- 1967
- Baths:
- 2.00
- MLS#:
- 4193470
ADDITIONAL INFORMATION
Your perfect next home is waiting in this beautiful brick ranch on a double lot! Enjoy the huge backyard and enclosed back patio, before heading inside to the spacious rooms and original hardwoods. This house has great bones and has been immaculately maintained, leaving it ready for you to make your own upon moving in!
$319,900
1871 Filbert Highway York, SC 29745
- Type:
- Single Family
- Sq.Ft.:
- 1,313
- Status:
- Active
- Beds:
- 3
- Lot size:
- 1 Acres
- Year built:
- 2024
- Baths:
- 2.00
- MLS#:
- 4195725
ADDITIONAL INFORMATION
Experience country living at its finest in this quality new construction home, set on a private 1-acre lot. This beautiful new build will be ready just in time for the holidays! From the moment you step inside, you'll be captivated by the trendy neutral color palette. Warm grays and soft whites create a versatile backdrop for your personal decor. The spacious open layout of the kitchen, dining, and living areas is ideal for entertaining guests. The kitchen features granite countertops paired with white cabinetry and stainless steel appliances. Durable and timeless LVP flooring flows through the main living areas. The primary bedroom includes a private en-suite bathroom with dual vanities and a walk-in closet. Additionally, the split floor plan places the two secondary bedrooms on the opposite side of the home, ensuring maximum privacy. Don't miss the chance to make this house your home today! PHOTOS ARE RENDERINGS ONLY - NOT OF THIS HOME
$554,900
248 Supernova Drive York, SC 29745
- Type:
- Single Family
- Sq.Ft.:
- 3,240
- Status:
- Active
- Beds:
- 4
- Lot size:
- 0.18 Acres
- Year built:
- 2024
- Baths:
- 4.00
- MLS#:
- 4195917
- Subdivision:
- Lakeside Glen
ADDITIONAL INFORMATION
Welcome to Lakeside Glen and our stunning Jordan plan! Spanning 3,240 sq ft, this home features 4 bdrms, 3.5 baths, and is brimming with upgrades. The open-concept layout includes LVP flooring on the main level, a kitchen w/ stainless steel appliances, granite c-tops, and a spacious island perfect for entertaining. The main floor is also home to a formal dining rm with tray ceiling, a large family rm, and a private office. Ascend the oak-treaded stairs to discover a luxurious primary suite w/ a tray ceiling, dual-sink vanity, tiled shower w/ solid surface seat, and a substantial walk-in closet. Secondary bdrms are well-sized with walk-in closets and share access to a loft. A hall bath, a second-floor laundry room, and ample storage add convenience. This home is complete with window blinds installed on standard size windows as well! Enjoy the outdoors from the inviting double front porch or the expansive covered rear porch. This home is a perfect blend of comfort and sophistication!
$680,000
1020 N Shiloh Road York, SC 29745
- Type:
- Single Family
- Sq.Ft.:
- 2,564
- Status:
- Active
- Beds:
- 3
- Lot size:
- 3.75 Acres
- Baths:
- 3.00
- MLS#:
- 4195136
ADDITIONAL INFORMATION
New construction sitting on 3.75 acres ( includes 2 lots). Easy commute to Charlotte, Rock Hill, York, Clover & more. Looking for a Farmhouse style Home? Here it is! As you enter the house through the foyer, the house has an open floor plan and a dining room. Easy to entertain with your family and friends with covered porches on the front and back of the house. Any cook will love the kitchen with it's walk in pantry, kitchen island, plenty of cabinets and a sink looking over the backyard. Private laundry room ( not at garage entry). The back hallway can easily accommodate a home office desk area. House comes with an extra lot so making a place for additional family members would be possible. House should be complete around the end of January or sooner. Pictures are of another home identical to this one except no bathroom in the bonus room and black windows on the front of this one.
$236,000
517 Trading Post Lane York, SC 29745
Open House:
Friday, 11/29 11:00-5:00PM
- Type:
- Townhouse
- Sq.Ft.:
- 1,416
- Status:
- Active
- Beds:
- 3
- Lot size:
- 0.05 Acres
- Year built:
- 2024
- Baths:
- 3.00
- MLS#:
- 4194910
- Subdivision:
- Fergus Crossing
ADDITIONAL INFORMATION
TOWNHOME is UNDER CONSTRUCTION-The Newton is an open concept plan with living in mind. This home offers three bedrooms, two & a half bathrooms & a one-car garage. Upon entering the home, you’ll be greeted by an inviting foyer that leads directly into the heart of the home. This impressive space features a living room, dining room, & a well-appointed kitchen. The kitchen is equipped with a pantry, stainless steel appliances, & a pass through from the kitchen to dining room, making it perfect for both cooking and casual dining. The Newton features a luxurious primary suite, complete with a large walk-in closet and en suite bathroom with dual vanities. The additional two bedrooms provide comfort and privacy and share a full bathroom. Out back is a large patio, perfect for outdoor entertaining or enjoying beautiful weather. Community offers pool, cabana, bocce ball, playground and walking trails in sought after location, close to Rock Hill and Fort Mill conveniences. REPRESENTATIVE PHOTOS
Open House:
Friday, 11/29 11:00-5:00PM
- Type:
- Townhouse
- Sq.Ft.:
- 1,416
- Status:
- Active
- Beds:
- 3
- Lot size:
- 0.05 Acres
- Year built:
- 2024
- Baths:
- 3.00
- MLS#:
- 4194900
- Subdivision:
- Fergus Crossing
ADDITIONAL INFORMATION
TOWNHOME is UNDER CONSTRUCTION-The Newton is an open concept plan with living in mind. This home offers three bedrooms, two & a half bathrooms & a one-car garage. Upon entering the home, you’ll be greeted by an inviting foyer that leads directly into the heart of the home. This impressive space features a living room, dining room, & a well-appointed kitchen. The kitchen is equipped with a pantry, stainless steel appliances, & a pass through from the kitchen to dining room, making it perfect for both cooking and casual dining. The Newton features a luxurious primary suite, complete with a large walk-in closet and en suite bathroom with dual vanities. The additional two bedrooms provide comfort and privacy and share a full bathroom. Out back is a large patio, perfect for outdoor entertaining or enjoying beautiful weather. Community offers pool, cabana, bocce ball, playground and walking trails in sought after location, close to Rock Hill and Fort Mill conveniences. REPRESENTATIVE PHOTOS
- Type:
- Single Family
- Sq.Ft.:
- 768
- Status:
- Active
- Beds:
- 2
- Lot size:
- 83 Acres
- Year built:
- 2005
- Baths:
- 2.00
- MLS#:
- 4194562
ADDITIONAL INFORMATION
Nature enthusiasts, Hunters and Equestrians CHECK this out! Located just outside York SC this incredible property has endless possibilities! 83 acres of trails, Wright creek, and cabin with all the amenities featuring 2 bedrooms,2 full baths, open living room, kitchen and large screened in porch overlooking all that nature has to offer! Wired workshop, tractor shed. established food plots, rifle burm, clay bird thrower, multiple deer stands, RV electric/ septic access at the cabin. That's not all, a manufactured home located away from the cabin that has been used as a rental. There 2 wells, 2 septic systems & underground power Stay in the cabin, build a custom home.... whatever your heart desires!
$725,000
3439 Black Highway York, SC 29745
- Type:
- Single Family
- Sq.Ft.:
- 2,906
- Status:
- Active
- Beds:
- 3
- Lot size:
- 18.18 Acres
- Year built:
- 2000
- Baths:
- 3.00
- MLS#:
- 4193126
- Subdivision:
- Smith Farms
ADDITIONAL INFORMATION
COME SEE THESE VIEWS! Welcome to your Farmhouse in the country w/ over 18 acres and large 3 car garage/workshop! Every room is oversized and comfortable in this character filled home! Eat-in kitchen features breakfast bar for quick snacks while dining room provides seating for lots of guests. Living room boasts double sided gas fireplace, stone surround, sunroom shares the other side of fireplace. Sunroom is flooded with natural light and overlooks the in ground pool, fire pit and swing set. Primary ensuite on main newly renovated into a spa-like primary bath for relaxing! Separate soaking tub offers serenity after a long day. Beautiful hardwood floors have been recently refinished in foyer, living, dining, and primary bedroom. Storage galore with 2 entry closets off front foyer, walk-in attic storage off both upstairs bedrooms and great closet spaces. Room at top of stairs is flex room for an office or TV area! Enjoy rocking chair front porch and rear deck overlooks pool. Don't miss!
- Type:
- Single Family
- Sq.Ft.:
- 2,368
- Status:
- Active
- Beds:
- 5
- Lot size:
- 0.12 Acres
- Year built:
- 2024
- Baths:
- 3.00
- MLS#:
- 4194315
- Subdivision:
- Fergus Crossing
ADDITIONAL INFORMATION
THIS HOME IS UNDER CONSTRUCTION The Robie is a spacious 2-story home showcasing 5 bedrooms, 3 bathrooms, & 2-car garage. Open floorplan features 1st floor guest suite with full bath, second floor loft area and upstairs laundry room. At the heart of the home is the beautiful kitchen with GRAY SHAKER STYLE CABINETS, SUBWAY TILE BACKSPLASH, QUARTZ COUNTERTOPS, stainless steel appliances, WALK-IN PANTRY and LARGE CENTER ISLAND. Upstairs you will find the large primary suite with walk-in closet, spacious secondary bedrooms with full bath and the laundry room. Community offers pool, cabana, pickle ball, playground and walking trails in sought after location, close to Rock Hill and Fort Mill conveniences. REPRESENTATIVE PHOTOS
- Type:
- Single Family
- Sq.Ft.:
- 2,244
- Status:
- Active
- Beds:
- 4
- Lot size:
- 0.15 Acres
- Year built:
- 2022
- Baths:
- 3.00
- MLS#:
- 4173366
- Subdivision:
- Austen Lakes
ADDITIONAL INFORMATION
Welcome home. This 4 bedroom home exudes modern elegance & functionality w/ neutral gray painted walls. Situated on a bright corner lot, the light-filled open floor plan seamlessly blends style w/ practicality, offering a dedicated office for your work-from-home needs, w/ double doors for privacy, a lovely dining room to enjoy family dinners, the arched doorways to add a touch of charm. Stunning modern kitchen, w/ a bright window overlooking the backyard, a nice island w/ pull-out trash can, Granite countertops, pendant lighting, and stainless-steel appliances. The spacious great room is the perfect space to relax after a long day. Drop zone just off the garage. On the upper level is the large owner's suite w/ tray ceilings & sitting room, large walk-in tiled shower, dual sinks a small window for added natural light. Laundry room w/ built-in cabinets conveniently located upstairs, utility closet, three large secondary bedrooms, bathroom w/ linen closet. This home is like brand new.
$2,550,000
2173 Lometa Road York, SC 29745
- Type:
- Single Family
- Sq.Ft.:
- 5,309
- Status:
- Active
- Beds:
- 5
- Lot size:
- 0.74 Acres
- Year built:
- 2019
- Baths:
- 6.00
- MLS#:
- 4191253
ADDITIONAL INFORMATION
WELCOME HOME to your personal oasis!!! Breathtaking views await you from this magnificent 5 bed/6 bath custom waterfront home w/ newly built entertaining dock featuring a boat lift, two jet ski ramps, internet, tv & water. This extraordinary home is the epitome of luxury & tranquility. Boasting an impressive 5,309+ sq. ft. of living space, it offers a harmonious blend of comfort & sophistication. As you step inside, you'll be greeted by an inviting open floor plan that effortlessly combines style & functionality. The quality of build is evident in every corner, from the carefully curated materials to the impeccable finishes. Large windows allow natural light to flood the living spaces, creating an airy & inviting atmosphere throughout. A fully finished walkout basement doubles your living space & provides easy access to the heated freshwater pool and lake. With awarded Clover schools, low SC taxes, no HOA & just a stone's throw away from restaurants & shopping, this home has it ALL!
$275,900
266 Mighty Joe Trail York, SC 29745
- Type:
- Single Family
- Sq.Ft.:
- 1,220
- Status:
- Active
- Beds:
- 3
- Lot size:
- 0.43 Acres
- Year built:
- 2022
- Baths:
- 3.00
- MLS#:
- 4192543
- Subdivision:
- Green Acres
ADDITIONAL INFORMATION
Wonderful cul-de-sac property located in Green Acres. This home has 3 bedrooms and 2 full baths. Great size back yard offering plenty of space for entertaining. A short distance from Downtown York! This home has been well-maintained and is move in ready!!
$375,000
227 Roberts Avenue York, SC 29745
- Type:
- Single Family
- Sq.Ft.:
- 1,992
- Status:
- Active
- Beds:
- 3
- Lot size:
- 0.7 Acres
- Year built:
- 1968
- Baths:
- 2.00
- MLS#:
- 4192365
ADDITIONAL INFORMATION
This adorable 3 bedroom, 2 bath home offers a perfect blend of charm and functionality on a large lot. A covered front entry porch invites you inside, where you'll find stunning wood floors throughout the main living areas. The spacious great room features stylish barn doors that lead to a formal dining area, creating an ideal space for gatherings. The kitchen is a true highlight, complete with a butcher block island, granite countertops, faux brick paneling, and white shaker cabinets. Cozy up in the den by the gas log fireplace, or retreat to the primary bedroom with its ensuite bathroom and expansive walk-in closet. With double-hung windows and new plumbing fixtures, this home is both practical and inviting. Enjoy the freedom of no HOA, plus a back deck that overlooks a large, wooded backyard featuring a shed and firepit. This well-maintained beauty is ready for its new owner!
$1,900,000
1011 Ratchford Road York, SC 29745
- Type:
- Single Family
- Sq.Ft.:
- 3,219
- Status:
- Active
- Beds:
- 4
- Lot size:
- 38.04 Acres
- Year built:
- 1999
- Baths:
- 3.00
- MLS#:
- 4189997
ADDITIONAL INFORMATION
This is your dream country retreat! Custom-built, original owner, home offers ample living spaces, a large garage with room above, and large covered porches, perfect for enjoying the scenic ponds and acreage. The 38 acres of manicured land features a mix of fields and timber woods, ideal for hunting, fishing, and/or farming. Two ponds enhance the landscape, one with a dock for relaxing and fishing by the water. The property also includes a 1,200 sq. ft. insulated barn/shop with an additional 1,520 sq. ft. concrete patio, featuring a fire pit area and basketball hoop, perfect for entertaining inside and out. Conveniently located 5 min to historic downtown York, with restaurants, brewery's, shopping, and more. Highly rated York school district, and short commute to interstates and charlotte. This estate offers a blend of rural tranquility and modern convenience. Don’t miss your chance to own this exceptional property!
$375,000
1133 Streamside Lane York, SC 29745
- Type:
- Townhouse
- Sq.Ft.:
- 2,231
- Status:
- Active
- Beds:
- 3
- Lot size:
- 0.07 Acres
- Year built:
- 2021
- Baths:
- 3.00
- MLS#:
- 4191401
- Subdivision:
- Handsmill On Lake Wylie
ADDITIONAL INFORMATION
Welcome to your dream townhome in the Colony section of beautiful Handsmill on Lake Wylie, a highly sought after gated lakefront community! This spacious 3-bedroom, 2.5-bath residence boasts an open floor plan and a versatile loft, perfect for a home office or play area. With 2,231 square feet of living space, you'll enjoy ample room for relaxation and entertaining. The modern kitchen features stunning marble countertops, a gas range, and a convenient built-in desk and drop zone, making everyday tasks a breeze. The inviting living space opens to a dining area and an outdoor patio that backs up to a serene wooded preserve, providing a peaceful retreat. Additional highlights include a two-car garage and easy access to community amenities. Handsmill on Lake Wylie features a gorgeous lake front clubhouse, fitness center, pool and playground as well as walking trails! Don’t miss this incredible opportunity to live in comfort and style! Clover Schools! Welcome Home!
$337,000
847 Two Brothers Lane York, SC 29745
Open House:
Friday, 11/29 11:00-5:00PM
- Type:
- Single Family
- Sq.Ft.:
- 1,927
- Status:
- Active
- Beds:
- 4
- Lot size:
- 0.11 Acres
- Year built:
- 2024
- Baths:
- 3.00
- MLS#:
- 4192571
- Subdivision:
- Fergus Crossing
ADDITIONAL INFORMATION
THIS HOME IS UNDER CONSTRUCTION. The Aisle is a spacious & modern two-story home designed with open concept living in mind. This home features four bedrooms, two & a half bathrooms & a two-car garage, making it perfect for your new home. Upon entering the home, you'll be greeted by an inviting foyer that leads directly into the heart of the home: the great room. This impressive space features a living room, dining area, and well-appointed kitchen. The kitchen is equipped with a pantry, stainless steel appliances, & a large island with a breakfast bar, making it perfect for both cooking and casual dining. Home also features a primary suite, complete with a large walk-in closet and en suite bathroom featuring dual vanities and a spacious shower. The additional three bedrooms share a full bath that includes dual vanities. Outback is a patio, perfect for outdoor entertaining or enjoying beautiful weather. REPRESENTATIVE PHOTOS
- Type:
- Single Family
- Sq.Ft.:
- 1,864
- Status:
- Active
- Beds:
- 3
- Lot size:
- 0.1 Acres
- Year built:
- 2024
- Baths:
- 3.00
- MLS#:
- 4191798
- Subdivision:
- Wilkerson Place
ADDITIONAL INFORMATION
Build your dream home in Wilkerson Place! The Miles II* 3BR/2.5 BTH open concept floorplan features open Great Room overlooking Kitchen and Dining Room, as well as attached 2-car garage at the rear of the home. Second level features Owner's Suite complete with ensuite, walk-in closet, spacious secondary bedrooms, and laundry closet. Lawn maintenance included in HOA fees. Make this home yours by selecting beautiful upgrades in our design center. Move into your customized home in 8-11 months! *This is a proposed home. To view model, please visit 491 Switch Street.
- Type:
- Single Family
- Sq.Ft.:
- 2,000
- Status:
- Active
- Beds:
- 3
- Lot size:
- 0.09 Acres
- Year built:
- 2024
- Baths:
- 4.00
- MLS#:
- 4191790
- Subdivision:
- Wilkerson Place
ADDITIONAL INFORMATION
Build your dream home in Wilkerson Place! Polmaria II* is a 3BR/3.5 BTH open concept floorplan with primary on main, open Great Room overlooking Kitchen and Dining, and included attached 2-car garage. The second level features spacious secondary bedrooms, additional full bathrooms, and loft. Lawn maintenance included in HOA fees. Make this home yours by selecting beautiful upgrades in our design center. Move into your customized home in 8-11 months! *This is a proposed home. To view model, please visit 487 Switch Street.
$885,000
500 Pearl Place Lane York, SC 29745
- Type:
- Single Family
- Sq.Ft.:
- 2,731
- Status:
- Active
- Beds:
- 4
- Lot size:
- 2 Acres
- Year built:
- 1999
- Baths:
- 3.00
- MLS#:
- 4191643
- Subdivision:
- The Hylands
ADDITIONAL INFORMATION
Home has so much to offer , tankless hot water ,16 seer 2 stage new gas package 2 years old & unit upstairs same age. Kitchen totally redone one year ago , new cabinets, granite counters and all new appliances . Master bath remodeled one year ago , new tile through out home . Dehumidifier in crawl space, screened porch added 2 years ago. Solar Panels comes with the home . Heated in ground pool and hot tub fenced in . Volley Ball Court and corn hole pad . Extra heated detached garage 24 by 34 with a covered shed . Clover Schools .
- Type:
- Single Family
- Sq.Ft.:
- 2,813
- Status:
- Active
- Beds:
- 4
- Lot size:
- 0.15 Acres
- Year built:
- 2024
- Baths:
- 3.00
- MLS#:
- 4187837
- Subdivision:
- Mcfarland Estates
ADDITIONAL INFORMATION
Brand new community in the up and coming area of York, SC. McFarland Estates offers beautifully designed floor plans that includes Hardie® Color Plus siding with designer accents and extensive brick or stone front elevations. This unique community is nestled in a serene location that is conveniently located to shopping and dining. The Hamilton home offers a primary bedroom on the main floor with a private en-suite, spacious shower and walk in closet. Kitchen offers 2 cozy places to eat breakfast or lunch and is situated next to the casual dining making it perfect for entertaining. Your guest will be stunned with the professionally designed kitchen that is finished with white cabinets, granite countertops, a gas range, over the range microwave, and dishwasher. The second floor is complete with 3 bedrooms, 1 full bath with a single and double sink vanity and a loft with storage. Extensive laminate and tile flooring, quartz or granite tops and white cabinets.
$275,000
42 Magnolia Street York, SC 29745
- Type:
- Single Family
- Sq.Ft.:
- 1,261
- Status:
- Active
- Beds:
- 3
- Lot size:
- 0.17 Acres
- Year built:
- 2024
- Baths:
- 2.00
- MLS#:
- 4191565
ADDITIONAL INFORMATION
This charming 3-bedroom, 2-bath ranch-style home offers a perfect blend of comfort and functionality. The spacious open-concept living area features large windows that flood the space with natural light, making it feel bright and inviting. The kitchen boasts modern appliances, ample cabinet space with modern fixtures. The master bedroom includes a dual vanity and a walk-in shower, while the two additional bedrooms are very spacious for your guest to enjoy. Outside, a large backyard offers plenty of space for outdoor activities such as gardening or entertaining. With its single-story layout and cozy design, this home is perfect for families or a first time homebuyer!
$715,000
2621 Pine Point Drive York, SC 29745
- Type:
- Single Family
- Sq.Ft.:
- 3,519
- Status:
- Active
- Beds:
- 4
- Lot size:
- 1.12 Acres
- Year built:
- 2006
- Baths:
- 4.00
- MLS#:
- 4190872
- Subdivision:
- Estates At Windswept Cove
ADDITIONAL INFORMATION
Welcome to this stunning full brick home, an exquisite blend of elegance & comfort, boasting 3,519 SF of thoughtfully designed living space. Nestled on a large corner lot, this residence features a spacious 3-car garage, providing ample room for vehicles & storage. As you enter, you’re greeted by a grand foyer that opens into a breathtaking two-story great room, where soaring ceilings and abundant natural light create an inviting atmosphere. The space flow seamlessly connects the great room to a gourmet kitchen, perfect for entertaining & family gatherings. The luxurious owner’s suite is on the main level, offering a private retreat with a walk-in closet and a spa-like ensuite bathroom complete with dual vanities, a soaking tub, and a separate shower. Upstairs, you’ll find additional bedrooms and versatile living spaces, perfect for guests or a growing family. This beautiful home combines modern amenities with classic charm, making it the perfect haven for creating lasting memories.
$314,900
208 Nottingham Drive York, SC 29745
- Type:
- Single Family
- Sq.Ft.:
- 1,397
- Status:
- Active
- Beds:
- 3
- Lot size:
- 0.36 Acres
- Year built:
- 2024
- Baths:
- 2.00
- MLS#:
- 4098642
- Subdivision:
- English Estates
ADDITIONAL INFORMATION
Welcome to your charming home near historic downtown York. This cozy 3-bedroom, 2-bathroom bungalow offers the perfect blend of vintage charm and modern convenience. As you step inside, you'll be greeted by a spacious living area adorned with ample natural light. The open layout seamlessly flows; creating an inviting space for entertaining. The kitchen boasts stylish cabinetry, sleek quartz countertops, and stainless steel appliances. The primary bedroom offers a private en-suite. Two additional bedrooms provide plenty of space for guests. Outside, you'll discover a spacious yard, perfect for relaxing or hosting barbecues. Enjoy the tranquility of the mature trees, that feels miles away from the bustle of city life. Located near historic downtown, explore boutiques, restaurants, or soak in the rich history of the area strolling through tree-lined streets and historic architecture. Seller offering Home Warranty. Schedule your showing today to experience the charm for yourself!
$364,990
428 Vidette Drive York, SC 29745
- Type:
- Single Family
- Sq.Ft.:
- 2,156
- Status:
- Active
- Beds:
- 4
- Lot size:
- 0.15 Acres
- Year built:
- 2014
- Baths:
- 3.00
- MLS#:
- 4191236
- Subdivision:
- Asbury Ridge
ADDITIONAL INFORMATION
The Harlow is a charming two-story home offering a thoughtful layout. Spanning 2,149 square feet, this home features 4 bedrooms and 3 baths, with the convenience of one bedroom and a full bath located on the main level. The kitchen is a highlight, boasting a stylish island and elegant quartz countertops, providing ample space for culinary adventures and social gatherings alike. The open layout flows seamlessly into the main living areas, enhancing connectivity and ease of living. Upstairs, the loft area offers a versatile space accommodating various lifestyle needs. The primary bedroom is a true retreat, complete with a dual vanity bath and a large walk-in closet that provides generous storage. Overall, The Harlow presents a well-designed home that balances comfort, style, and practicality, making it a wonderful choice for discerning buyers.
Andrea Conner, License #298336, Xome Inc., License #C24582, [email protected], 844-400-9663, 750 State Highway 121 Bypass, Suite 100, Lewisville, TX 75067

Data is obtained from various sources, including the Internet Data Exchange program of Canopy MLS, Inc. and the MLS Grid and may not have been verified. Brokers make an effort to deliver accurate information, but buyers should independently verify any information on which they will rely in a transaction. All properties are subject to prior sale, change or withdrawal. The listing broker, Canopy MLS Inc., MLS Grid, and Xome Inc. shall not be responsible for any typographical errors, misinformation, or misprints, and they shall be held totally harmless from any damages arising from reliance upon this data. Data provided is exclusively for consumers’ personal, non-commercial use and may not be used for any purpose other than to identify prospective properties they may be interested in purchasing. Supplied Open House Information is subject to change without notice. All information should be independently reviewed and verified for accuracy. Properties may or may not be listed by the office/agent presenting the information and may be listed or sold by various participants in the MLS. Copyright 2024 Canopy MLS, Inc. All rights reserved. The Digital Millennium Copyright Act of 1998, 17 U.S.C. § 512 (the “DMCA”) provides recourse for copyright owners who believe that material appearing on the Internet infringes their rights under U.S. copyright law. If you believe in good faith that any content or material made available in connection with this website or services infringes your copyright, you (or your agent) may send a notice requesting that the content or material be removed, or access to it blocked. Notices must be sent in writing by email to [email protected].
York Real Estate
The median home value in York, SC is $359,917. This is higher than the county median home value of $348,700. The national median home value is $338,100. The average price of homes sold in York, SC is $359,917. Approximately 56.53% of York homes are owned, compared to 34.77% rented, while 8.7% are vacant. York real estate listings include condos, townhomes, and single family homes for sale. Commercial properties are also available. If you see a property you’re interested in, contact a York real estate agent to arrange a tour today!
York, South Carolina has a population of 8,423. York is less family-centric than the surrounding county with 27.53% of the households containing married families with children. The county average for households married with children is 33.33%.
The median household income in York, South Carolina is $41,645. The median household income for the surrounding county is $72,234 compared to the national median of $69,021. The median age of people living in York is 34.9 years.
York Weather
The average high temperature in July is 90.7 degrees, with an average low temperature in January of 30.3 degrees. The average rainfall is approximately 44.3 inches per year, with 1.8 inches of snow per year.
