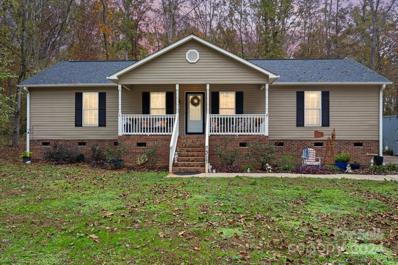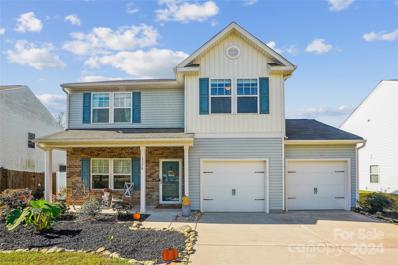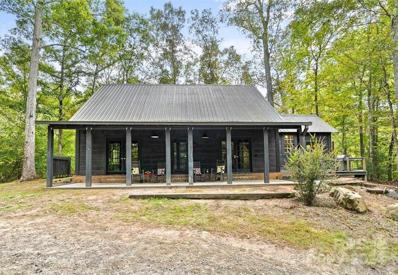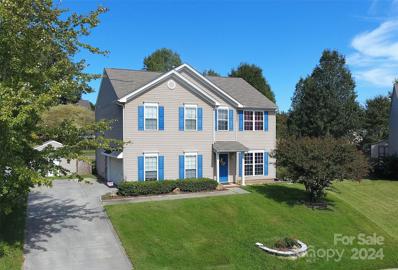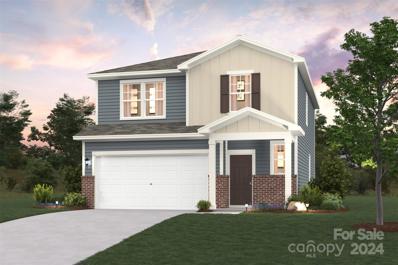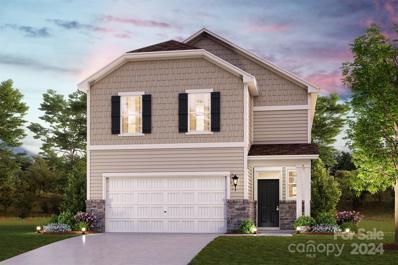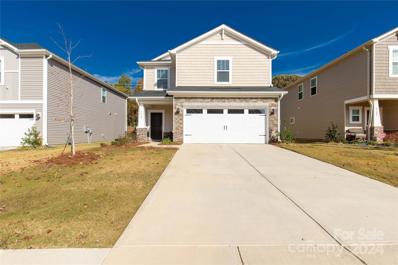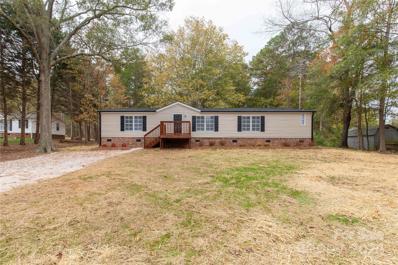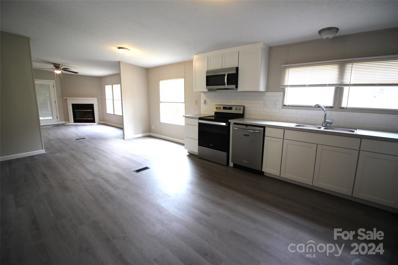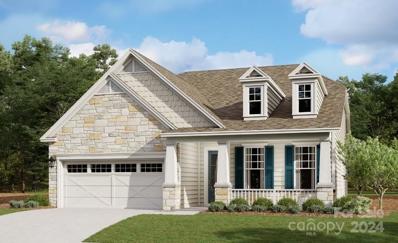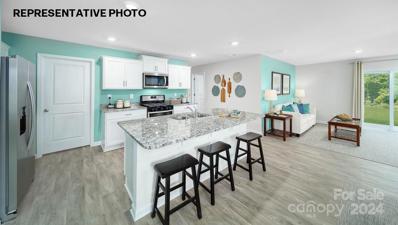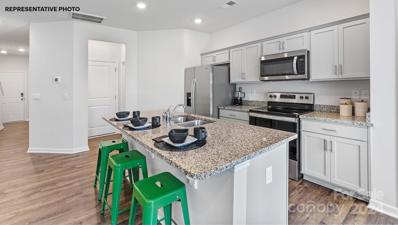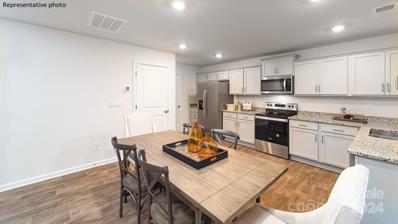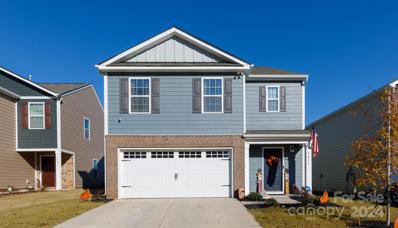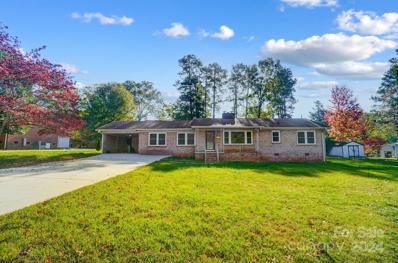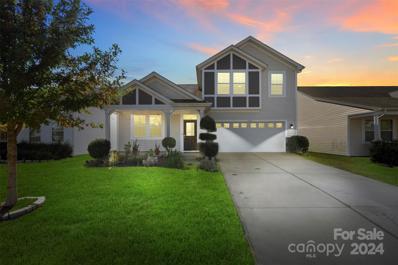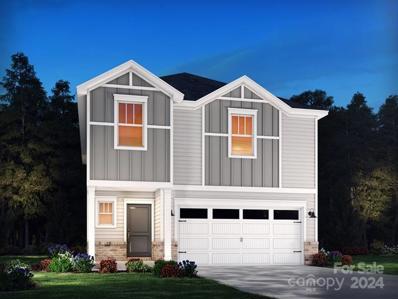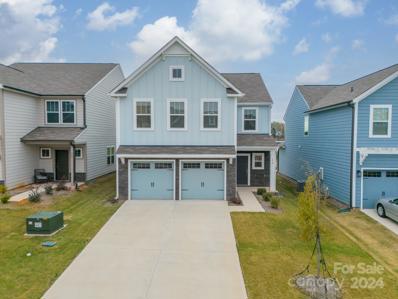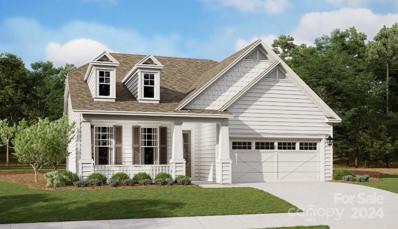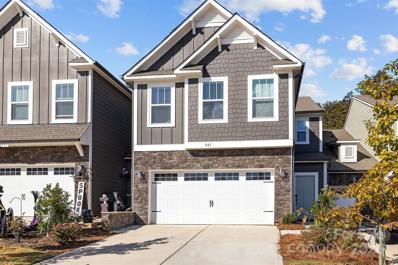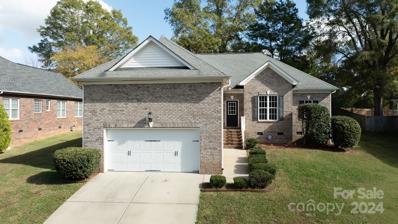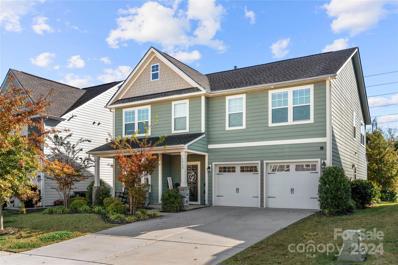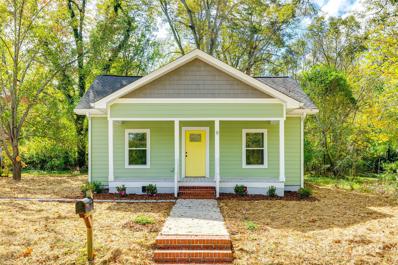York SC Homes for Rent
$200,000
811 Acclaim Drive York, SC 29745
- Type:
- Single Family
- Sq.Ft.:
- 1,695
- Status:
- Active
- Beds:
- 3
- Lot size:
- 1.01 Acres
- Year built:
- 1976
- Baths:
- 2.00
- MLS#:
- 4197321
- Subdivision:
- Davidson Ridge
ADDITIONAL INFORMATION
Bring your vision and creativity! Located in the charming town of York, SC, this 3-bedroom, 2-bathroom home offers an incredible opportunity for investors or buyers willing to put in some TLC. Situated on over an acre of land, this property provides plenty of space for expansion, gardening, or future upgrades. Inside, you'll find a functional layout with spacious rooms. Whether you're looking to renovate and flip, or make this your dream home with a little elbow grease, the possibilities are endless. Sold As-Is.
$292,200
317 Simrill Avenue York, SC 29745
- Type:
- Single Family
- Sq.Ft.:
- 1,375
- Status:
- Active
- Beds:
- 3
- Lot size:
- 0.9 Acres
- Year built:
- 2018
- Baths:
- 2.00
- MLS#:
- 4194946
- Subdivision:
- Woodlands
ADDITIONAL INFORMATION
Welcome to this recently updated home. It features a split bedroom floorplan on a wooded lot with a large yard in an established neighborhood. The living, dining, and kitchen area is open and equipped with stainless steel appliances and ample counter space. Whether you're hosting a dinner party or just relaxing with loved ones, this space is perfect for bringing people together. The primary suite is spacious with two separate closet spaces and a full bathroom. The second and third bedrooms are also generous in size, both offering nice views of the yard. They share a bathroom conveniently located in the hall between them. The covered front porch is a cozy spot to relax and watch the world go by, while the screened-in back deck allows you to enjoy the fresh air without worrying about the pesky bugs. With plenty of room for seating and entertaining, you'll love spending time outside in these inviting spaces. ** Professional photos will be done shorty. **
- Type:
- Single Family
- Sq.Ft.:
- 2,220
- Status:
- Active
- Beds:
- 3
- Lot size:
- 0.18 Acres
- Year built:
- 2018
- Baths:
- 3.00
- MLS#:
- 4193117
- Subdivision:
- Austen Lakes
ADDITIONAL INFORMATION
Discover the charm of this upgraded 3-bedroom, 2.5-bath home, where modern luxury meets lakeside tranquility. Every inch has been thoughtfully enhanced for contemporary comfort. New luxury vinyl plank flooring adds elegance, complemented by a custom accent wall & 9-foot ceilings. The open living area flows into a kitchen featuring granite countertops and custom cabinetry. Windows flood the space with natural light, showcasing breathtaking lake views. The primary suite boasts a spa-like bath with a soaking tub, separate designer tiled shower, and elegant fixtures. Two additional bedrooms and bonus area are perfect for family, guests, or a home office. Step outside to take in the extensive landscaping and onto your private screened in deck with power for morning coffee or evening gatherings, with the picturesque lake as your backdrop. This home also features a private dock, perfect for paddle sports and embracing lakeside living. This home isn't just a place to live; it's a lifestyle.
$1,590,000
1386 Old Pinckney Road York, SC 29745
- Type:
- Single Family
- Sq.Ft.:
- 2,038
- Status:
- Active
- Beds:
- 2
- Lot size:
- 98 Acres
- Year built:
- 2011
- Baths:
- 2.00
- MLS#:
- 4196379
ADDITIONAL INFORMATION
Super nice rustic hunting lodge, nice enough for your family to live in. Very private. Large new 3-door metal building. Tractor shed. Large creek. If you ever wanted a private family getaway, this is it. Shooting range and much, much more. An outdoor family dream property. Deer and Turkey abound. Great house on 98 acres of beautiful property. Call today to see this very special property.
$434,900
619 Mossfield Court York, SC 29745
- Type:
- Single Family
- Sq.Ft.:
- 2,409
- Status:
- Active
- Beds:
- 4
- Lot size:
- 0.28 Acres
- Year built:
- 2003
- Baths:
- 3.00
- MLS#:
- 4190493
- Subdivision:
- Bethelfields
ADDITIONAL INFORMATION
Beautiful 4 bedroom 2.5 bath home on cul-de-sac lot in the sought after Bethelfields community. Home features an open floor plan, first floor study, kitchen with granite counters, formal dining room and breakfast area. Four bedrooms on the second floor which include the primary with walk-in closets and full bath. Second floor laundry room. Plenty of room for entertaining on the large covered patio and nicely landscaped backyard. Back yard shed provides plenty of room for storage. Close to dining/shopping and minutes from Uptown and the Lake Wylie recreation areas.
$305,000
612 Carybrook Court York, SC 29745
- Type:
- Single Family
- Sq.Ft.:
- 1,600
- Status:
- Active
- Beds:
- 3
- Lot size:
- 0.14 Acres
- Year built:
- 2007
- Baths:
- 3.00
- MLS#:
- 4198125
- Subdivision:
- Hunter Park
ADDITIONAL INFORMATION
Two-story traditional with wood and tile flooring, abundant natural light, huge, covered patio and fenced yard! All bedrooms are tucked away upstairs for privacy. A half bath is located on the main for convenience and guests. Close to York Recreation Complex, shopping, and dining!
$329,990
326 Bezelle Avenue York, SC 29745
- Type:
- Single Family
- Sq.Ft.:
- 1,889
- Status:
- Active
- Beds:
- 4
- Lot size:
- 0.12 Acres
- Year built:
- 2024
- Baths:
- 3.00
- MLS#:
- 4197886
- Subdivision:
- Asbury Ridge
ADDITIONAL INFORMATION
Welcome to the Rowan Floorplan, a beautifully designed two-story home offering 1889 square feet of modern elegance and comfort. As you step inside, you're greeted by an open floorplan that seamlessly connects the living spaces, perfect for both everyday living and entertaining. On the main level, the heart of the home is the kitchen, featuring sleek quartz countertops and a spacious island that provides ample space for cooking and gathering. Adjacent to the kitchen is the great room, where an electric fireplace serves as a cozy focal point. The downstairs also includes a convenient powder room and access to a generous two-car garage. Ascending to the upper floor, you’ll find four spacious bedrooms. The highlight is the primary bedroom, a tranquil retreat that boasts its own in-suite bathroom, which leads to a large walk-in closet, providing abundant storage space.
$357,625
322 Bezelle Avenue York, SC 29745
- Type:
- Single Family
- Sq.Ft.:
- 2,097
- Status:
- Active
- Beds:
- 4
- Lot size:
- 0.12 Acres
- Year built:
- 2024
- Baths:
- 3.00
- MLS#:
- 4197873
- Subdivision:
- Asbury Ridge
ADDITIONAL INFORMATION
This stunning two-story home offers 2097 heated square feet of spacious living, w/four bedrooms and two and a half baths. The open floorplan is perfect for entertaining guests, & the cozy electric fireplace adds a touch of warmth and comfort. The kitchen is a chef's dream, with beautiful quartz countertops and a large island for meal prep and casual dining. Upstairs, you'll find a versatile loft space, perfect for a home office, entertaining or play area. The primary bedroom features a large walk-in closet and a luxurious bath. With a 2-bay garage, you'll have plenty of space for your vehicles and storage.
$319,900
372 Olympia Way York, SC 29745
- Type:
- Single Family
- Sq.Ft.:
- 1,595
- Status:
- Active
- Beds:
- 3
- Lot size:
- 0.14 Acres
- Year built:
- 2024
- Baths:
- 3.00
- MLS#:
- 4197310
- Subdivision:
- Monterey Park
ADDITIONAL INFORMATION
Welcome to 372 Olympia Way! This stunning, energy-efficient home, completed in January 2024, is ready for you—no waiting for builder inventory! The versatile second-story loft serves as a perfect study or relaxation area. The generous primary suite features dual sinks, a spacious walk-in closet, and a stylish bathroom with grey cabinetry and marble-look white quartz countertops, enhanced by beautiful vinyl plank flooring and soft ivory carpeting. The inviting open-concept main floor includes a handy half bath and a lovely back patio, perfect for gatherings. This residence boasts thoughtful custom details that set it apart from others in the neighborhood! Located in the delightful Monterey Park community, you’re just a short distance from local shopping, dining, parks, and scenic walking trails. Plus, with easy access to Hwy 5 and Hwy 49, your morning commute will be a breeze. Experience the perfect blend of modern comfort, efficiency, and community charm in this exceptional home!
- Type:
- Single Family
- Sq.Ft.:
- 1,568
- Status:
- Active
- Beds:
- 3
- Lot size:
- 1 Acres
- Year built:
- 1994
- Baths:
- 2.00
- MLS#:
- 4196528
- Subdivision:
- Pine Meadows
ADDITIONAL INFORMATION
STOP THE CAR! This beautifully remodeled property is ready to welcome you HOME! This home features a brand-new roof, quartz countertops throughout, LVP flooring, new cabinets, new vanities, new fixtures, a new HVAC system, and new appliances. This home is truly turn-key, so you can move in and enjoy the holidays in comfort with your loved ones!
$285,000
1815 Molly Circle York, SC 29745
Open House:
Sunday, 12/8 2:00-4:00PM
- Type:
- Single Family
- Sq.Ft.:
- 1,792
- Status:
- Active
- Beds:
- 3
- Lot size:
- 1.29 Acres
- Year built:
- 1999
- Baths:
- 2.00
- MLS#:
- 4197168
- Subdivision:
- Countryside Estates
ADDITIONAL INFORMATION
JUST REDUCED! Situated on 1.29 acres, this spacious 3 Bed / 2 Bath home is Move in ready! Split floor plan equipped with new flooring and paint throughout, kitchen with new cabinets, subway backsplash, solid surface countertops, ss appliances including TWO refrigerators! Updated bathrooms with all new shower, toilets and vanities! Primary bedroom features walk in closet and ensuite with gorgeous clawfoot tub. New blinds on windows. Seller leaving washer and dryer. Living room with fireplace and plenty of space to relax! Speaking of space, the HUGE FENCED backyard is ideal for entertaining or just enjoying the privacy. Also has two storage sheds that are included! This already has an RV hookup if you need one too! Super private, yet just minutes to York and all is has to offer. Book your appointment today!
- Type:
- Single Family
- Sq.Ft.:
- 2,268
- Status:
- Active
- Beds:
- 2
- Lot size:
- 0.2 Acres
- Year built:
- 2024
- Baths:
- 2.00
- MLS#:
- 4196948
- Subdivision:
- Handsmill On Lake Wylie
ADDITIONAL INFORMATION
*Model Photos Used for Reference*2 Bedroom, 2 Bath home,Den and 2-Car Garage.Kitchen is equipped with a GE Profile Series gas cooktop, stainless steel wall mount chimney hood, and under-cabinet lighting. It has 42-inch upgraded cabinets with a four-drawer stack, soft-close mechanisms, roll-out waste basket, and pot drawers.The Great Room includes an upgraded fireplace surround.Enjoy a sunroom with an extended 8-foot Lanai that offers north exposure and no homes behind.Additionally, it offers a 4-foot garage extension, a Taexx built-in pest control system, and tray ceilings. The Gentry a 55+ neighborhood in Handsmill on Lake Wylie is located in York, South Carolina, and offers new homes designed for lakeside living. This gated community is approximately 30-minutes from Charlotte City Center. With direct access to Lake Wylie residents have access to boating, fishing, and water sports, as well as state parks, walking trails and nature preserves.
$374,000
850 Two Brothers Lane York, SC 29745
Open House:
Friday, 11/29 11:00-5:00PM
- Type:
- Single Family
- Sq.Ft.:
- 2,368
- Status:
- Active
- Beds:
- 5
- Lot size:
- 0.11 Acres
- Year built:
- 2024
- Baths:
- 3.00
- MLS#:
- 4197033
- Subdivision:
- Fergus Crossing
ADDITIONAL INFORMATION
THIS HOME IS UNDER CONSTRUCTION The Robie is a spacious 2-story home showcasing 5 bedrooms, 3 bathrooms, & 2-car garage. Open floorplan features 1st floor guest suite with full bath, second floor loft area and upstairs laundry room. At the heart of the home is the beautiful kitchen with stainless steel appliances, granite countertops, ample cabinet space, tile backsplash, walk-in pantry and spacious island. Upstairs you will find the large primary suite with walk-in closet, spacious secondary bedrooms with full bath and the laundry room. Community offers pool, cabana, pickle ball, playground and walking trails in sought after location, close to Rock Hill and Fort Mill conveniences. REPRESENTATIVE PHOTOS
$249,000
523 Trading Post Lane York, SC 29745
Open House:
Friday, 11/29 11:00-5:00PM
- Type:
- Townhouse
- Sq.Ft.:
- 1,429
- Status:
- Active
- Beds:
- 3
- Lot size:
- 0.05 Acres
- Year built:
- 2024
- Baths:
- 3.00
- MLS#:
- 4194926
- Subdivision:
- Fergus Crossing
ADDITIONAL INFORMATION
TOWNHOME is UNDER CONSTRUCTION-The Maywood is a spacious open concept living in mind. This home offers 3 bedrooms, 2 & a half bathrooms & a one-car garage. Upon entering the home, you’ll be greeted by an inviting foyer that leads directly into the heart of the home. This impressive space features a living room, dining room, & a well-appointed kitchen. The kitchen is equipped with a pantry, stainless steel appliances, & a large island with a breakfast bar, making it perfect for both cooking and casual dining. The Maywood features a luxurious primary suite, complete with a large walk-in closet and en suite bathroom with dual vanities. The additional two bedrooms provide comfort and privacy and share a full bathroom. Out back is a covered patio, perfect for outdoor entertaining or enjoying beautiful weather. Community offers pool, cabana, pickle ball, playground and walking trails in sought after location, close to Rock Hill and Fort Mill conveniences. REPRESENTATIVE PHOTOS
$325,000
859 Two Brothers Lane York, SC 29745
Open House:
Friday, 11/29 11:00-5:00PM
- Type:
- Single Family
- Sq.Ft.:
- 1,613
- Status:
- Active
- Beds:
- 4
- Lot size:
- 0.16 Acres
- Year built:
- 2024
- Baths:
- 3.00
- MLS#:
- 4196989
- Subdivision:
- Fergus Crossing
ADDITIONAL INFORMATION
THIS HOME IS UNDER CONSTRUCTION The Taylor is a spacious 2-story home showcasing 4 bedrooms, 2.5 bathrooms, & 2-car garage. Open floorplan features 1st floor open plan, second floor offers 4 bedrooms and laundry room. At the heart of the home is the beautiful kitchen with stainless steel appliances, granite countertops, ample cabinet space, tile backsplash, great pantry and lots of windows!! Upstairs you will find the large primary suite with walk-in closet, spacious secondary bedrooms with full bath and the laundry room. Community offers pool, cabana, Pickle ball, playground and walking trails in sought after location, close to Rock Hill and Fort Mill conveniences. REPRESENTATIVE PHOTOS
$359,000
2035 Redstone Drive York, SC 29745
- Type:
- Single Family
- Sq.Ft.:
- 2,453
- Status:
- Active
- Beds:
- 5
- Lot size:
- 0.11 Acres
- Year built:
- 2023
- Baths:
- 3.00
- MLS#:
- 4196881
- Subdivision:
- Abrial Ridge
ADDITIONAL INFORMATION
Discover the perfect combination of space and style in this stunning 5-bedroom, 3-bath home. The main level features an inviting open floor plan, highlighted by a cozy living room with a fireplace, an ideal setting for gatherings. The well-appointed kitchen includes a gas range, work island, breakfast bar, and a walk-in pantry, ensuring ample space and convenience for meal prep. A secondary bedroom on the main level adds flexibility for guests or multi-generational living. Upstairs, the primary suite boasts a generous walk-in closet and an expansive bathroom for your private retreat. The split bedroom plan ensures added privacy, while abundant closet space throughout the home meets all your storage needs. Step outside to a privacy-fenced backyard with a patio perfect for outdoor relaxation. Complete with a 2-car attached garage, this home is a must-see! As an added bonus, the seller is offering a 2-10 Supreme Home Warranty valued at $765 for peace of mind.
$239,900
7 Burnett Drive York, SC 29745
- Type:
- Single Family
- Sq.Ft.:
- 2,050
- Status:
- Active
- Beds:
- 4
- Lot size:
- 0.39 Acres
- Year built:
- 1960
- Baths:
- 2.00
- MLS#:
- 4196572
ADDITIONAL INFORMATION
Discover the potential of 7 Burnett Dr in the peaceful Pine View neighborhood! This 4-bedroom, 2-bath home offers a fantastic canvas for you to create your dream space. The kitchen has been left as a blank slate to design and build to your preferences and style. The home features a mix of cozy carpet and stylish luxury vinyl plank flooring, giving a warm and modern feel throughout. Enjoy the spacious living areas, highlighted by large windows that let in plenty of natural light. The backyard offers ample space for outdoor activities, surrounded by mature trees for added privacy. With convenient access to nearby amenities and a chance to bring your kitchen vision to life, this property is ready to become your personalized haven. Sold as is.
- Type:
- Single Family
- Sq.Ft.:
- 2,537
- Status:
- Active
- Beds:
- 3
- Lot size:
- 0.15 Acres
- Year built:
- 2018
- Baths:
- 3.00
- MLS#:
- 4195329
- Subdivision:
- Kings Grove Manor
ADDITIONAL INFORMATION
Welcome to this charming 3-bedroom, 2.5-bath home featuring stunning granite countertops, beautiful cabinetry, and a walk-in pantry, along with a convenient breakfast bar. Upstairs, you'll find a spacious loft that provides extra living space, along with a laundry room and a versatile flex room. The inviting entryway features a foyer, leading to a private office space before opening into an airy open floor plan. The eat-in kitchen is a chef’s dream, offering a large island with a breakfast bar, stainless steel appliances, and a pantry. The generously sized primary suite is conveniently located on the main floor and features a walk-in closet, tray ceilings, dual vanities, and an oversized shower. Upstairs, you'll find additional bedrooms with a full bath and a roomy loft area, perfect for a game room or flexible space to meet your needs. Welcome home.
$339,900
495 Olympia Way York, SC 29745
- Type:
- Single Family
- Sq.Ft.:
- 1,934
- Status:
- Active
- Beds:
- 4
- Lot size:
- 0.14 Acres
- Year built:
- 2024
- Baths:
- 3.00
- MLS#:
- 4196760
- Subdivision:
- Monterey Park
ADDITIONAL INFORMATION
Brand new, energy-efficient home available now! The kitchen island overlooks the open-concept great room. Upstairs, enjoy spending time in the loft and study nook. Stone cabinets with marble-look white quartz countertops, tan tone EVP flooring with greyish-brown carpet in our Fresh package. Located in the charming town of York, SC, Monterey Park offers a series of two-story, three- to five-bedroom homes from the $300s. Conveniently situated near local shopping, dining, parks and greenways in addition to onsite amenities, including walking trails and a playground, there is something for everyone. Easily access Hwy 5 and 49, making morning commutes a breeze. Each of our homes is built with innovative, energy-efficient features designed to help you enjoy more savings, better health, real comfort and peace of mind.
$355,000
518 Switch Street York, SC 29745
- Type:
- Single Family
- Sq.Ft.:
- 2,129
- Status:
- Active
- Beds:
- 4
- Lot size:
- 0.11 Acres
- Year built:
- 2023
- Baths:
- 4.00
- MLS#:
- 4196205
- Subdivision:
- Wilkerson Place
ADDITIONAL INFORMATION
Like new construction without the wait! This gorgeous 4 bedroom, 3.5 bath gorgeous home with a two-car garage is ready for a new owner! This floor plan is spacious with low-maintenance luxury living and has so many features you'll truly love. Step inside your home into your large foyer and open-living area with beautiful, Mariana Oak floors throughout. Nice gourmet kitchen with white cabinets, SS appliances, and HUGE island. To the left of the kitchen is your breakfast nook/dining area and walk-in pantry. To your right are doors that lead to your extended, outdoor patio great for entertaining. Back inside and up to the second level, your split bedroom plan features three spacious bathrooms with great closet space and two additional bathrooms. Your large, primary suite which features a walk-in closet & a full bath with standalone shower. Just minutes to restaurants, grocery stores, and more! This home could be yours today. Schedule now before it's gone!
$589,990
5176 Valita Road York, SC 29745
- Type:
- Single Family
- Sq.Ft.:
- 2,018
- Status:
- Active
- Beds:
- 2
- Lot size:
- 0.2 Acres
- Year built:
- 2024
- Baths:
- 2.00
- MLS#:
- 4196682
- Subdivision:
- Handsmill On Lake Wylie
ADDITIONAL INFORMATION
*Model Photos Used for Reference*This home features 2 Bedroom, 2 Bath and extended 2-Car Garage. It boasts a 4-foot extended north exposure Lanai with no homes behind it. The gourmet Kitchen includes a GE Profile Series gas cooktop, a stainless steel wall mount pyramid chimney hood, and under-cabinet lighting. The soft-close kitchen cabinets come with a roll-out waste basket and pot drawers. The home has EVP flooring and quartz countertops, as well as a single bowl undermount stainless sink. Additionally, it offers a 4-foot garage extension, a Taexx built-in pest control system, and tray ceilings. The Gentry a 55+ neighborhood in Handsmill on Lake Wylie is located in York, South Carolina, and offers new homes designed for lakeside living. This gated community is approximately 30-minutes from Charlotte City Center. With direct access to Lake Wylie residents have access to boating, fishing, and water sports, as well as state parks, walking trails and nature preserves.
$389,999
941 Canopy Falls Lane York, SC 29745
- Type:
- Townhouse
- Sq.Ft.:
- 2,285
- Status:
- Active
- Beds:
- 3
- Lot size:
- 0.07 Acres
- Year built:
- 2023
- Baths:
- 3.00
- MLS#:
- 4195895
- Subdivision:
- Colony At Handsmill
ADDITIONAL INFORMATION
Luxury 3BR/2.5BA townhome in Handsmill with community boat slip access to Lake Wylie! This home is the most beautifully appointed home in the neighborhood! The chef's kitchen has New Carrara Quartz countertops, Level 8 Morrocco backsplash, Skylar cabinets with soft-close hinges, Maple Nightfall Island and SS appliances with an upgraded gas range! The open floor plan features a sustainable wood laminate in a Silverstone Chestnut color and the stairs are finished with jet black hardwoods and matching handrails. The top floor has 3 bedrooms and surrounding a spacious loft. The owner's suite is oversized with an ensuite bath featuring white frost quartz counters on a dual vanity with matte-black hardware, walk-in shower and comfort-height toilets! The back yard is one of the few units that is fully fenced with no power lines in sight! There's also access to the Handsmill amenities which include a pool, clubhouse, walking trails, playground, splash pad and more!
$350,000
216 Victoria Circle York, SC 29745
- Type:
- Single Family
- Sq.Ft.:
- 1,574
- Status:
- Active
- Beds:
- 3
- Lot size:
- 0.18 Acres
- Year built:
- 2008
- Baths:
- 2.00
- MLS#:
- 4196559
- Subdivision:
- Ole Eastpointe
ADDITIONAL INFORMATION
Welcome home to this charming 3-bedroom, 2-bath full brick home in the desirable Ole Eastpointe subdivision! Fresh paint and new carpet enhance the inviting interiors, where the kitchen includes a cozy breakfast area, pantry, and all major appliances—range, dishwasher, microwave, and refrigerator—that stay with the home. The living room features vaulted ceilings and a warm fireplace, while the formal dining room is ideal for special occasions. A split-bedroom layout ensures privacy, with the primary suite offering a double tray ceiling, dual sinks, a whirlpool tub, and a separate shower. Outside, enjoy the rear deck and a backyard shed for extra storage, along with an oversized 2-car attached garage that adds convenience to this well-rounded home.
$580,000
1568 Whitman Court York, SC 29745
- Type:
- Single Family
- Sq.Ft.:
- 3,206
- Status:
- Active
- Beds:
- 5
- Lot size:
- 0.2 Acres
- Year built:
- 2021
- Baths:
- 3.00
- MLS#:
- 4195754
- Subdivision:
- Handsmill On Lake Wylie
ADDITIONAL INFORMATION
This gated, waterfront community is conveniently located and zoned for the coveted Clover school district. This lovey 5 bed/3 bath home is located on a cul-de-sac street. Upon entry, you'll be met by a large foyer with vinyl plank floors that continue throughout the entire main floor. The main floor is open concept including a formal dining room, large living room with lots of windows & an eat-in area. The kitchen is equipped with quartz countertops, a large island, gas cooktop, built-in microwave & oven combo, dishwasher and a walk-in pantry. The screened patio is just off the kitchen and it perfect for outdoor entertaining. There's also a spacious bedroom, full bathroom and mudroom/drop zone on the main floor. The second floor has a massive primary bedroom with an adjoining sitting room and en-suite bathroom. There are 3 more spacious bedrooms each with walk-in closets, a full bathroom, laundry room with a folding table/cabinetry and a large bonus room on the second floor.
$250,000
9 Private Street York, SC 29745
- Type:
- Single Family
- Sq.Ft.:
- 1,093
- Status:
- Active
- Beds:
- 3
- Lot size:
- 0.33 Acres
- Year built:
- 1950
- Baths:
- 2.00
- MLS#:
- 4194502
ADDITIONAL INFORMATION
This beautifully renovated ranch home features three bedrooms and two full bathrooms, and is conveniently located within walking distance of downtown York. The spacious floor plan creates a warm and inviting atmosphere, ideal for both relaxation and entertaining. The modern kitchen is equipped with stainless steel appliances, white cabinets, and abundant granite countertops, making meal preparation effortless. The primary bedroom enjoys ample natural light and includes a luxurious en suite bathroom with a shower/tub combo and vanity. With fresh paint, new flooring, and updated fixtures throughout, this ranch home perfectly combines classic charm with modern conveniences. The expansive backyard with a large deck offers a serene outdoor escape. This renovated home is truly a gem, providing comfortable living in a desirable location.
Andrea Conner, License #298336, Xome Inc., License #C24582, [email protected], 844-400-9663, 750 State Highway 121 Bypass, Suite 100, Lewisville, TX 75067

Data is obtained from various sources, including the Internet Data Exchange program of Canopy MLS, Inc. and the MLS Grid and may not have been verified. Brokers make an effort to deliver accurate information, but buyers should independently verify any information on which they will rely in a transaction. All properties are subject to prior sale, change or withdrawal. The listing broker, Canopy MLS Inc., MLS Grid, and Xome Inc. shall not be responsible for any typographical errors, misinformation, or misprints, and they shall be held totally harmless from any damages arising from reliance upon this data. Data provided is exclusively for consumers’ personal, non-commercial use and may not be used for any purpose other than to identify prospective properties they may be interested in purchasing. Supplied Open House Information is subject to change without notice. All information should be independently reviewed and verified for accuracy. Properties may or may not be listed by the office/agent presenting the information and may be listed or sold by various participants in the MLS. Copyright 2024 Canopy MLS, Inc. All rights reserved. The Digital Millennium Copyright Act of 1998, 17 U.S.C. § 512 (the “DMCA”) provides recourse for copyright owners who believe that material appearing on the Internet infringes their rights under U.S. copyright law. If you believe in good faith that any content or material made available in connection with this website or services infringes your copyright, you (or your agent) may send a notice requesting that the content or material be removed, or access to it blocked. Notices must be sent in writing by email to [email protected].
York Real Estate
The median home value in York, SC is $359,917. This is higher than the county median home value of $348,700. The national median home value is $338,100. The average price of homes sold in York, SC is $359,917. Approximately 56.53% of York homes are owned, compared to 34.77% rented, while 8.7% are vacant. York real estate listings include condos, townhomes, and single family homes for sale. Commercial properties are also available. If you see a property you’re interested in, contact a York real estate agent to arrange a tour today!
York, South Carolina has a population of 8,423. York is less family-centric than the surrounding county with 27.53% of the households containing married families with children. The county average for households married with children is 33.33%.
The median household income in York, South Carolina is $41,645. The median household income for the surrounding county is $72,234 compared to the national median of $69,021. The median age of people living in York is 34.9 years.
York Weather
The average high temperature in July is 90.7 degrees, with an average low temperature in January of 30.3 degrees. The average rainfall is approximately 44.3 inches per year, with 1.8 inches of snow per year.

