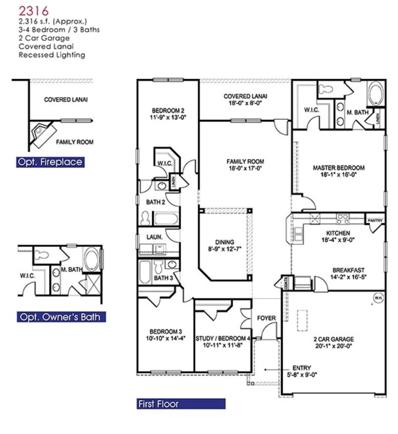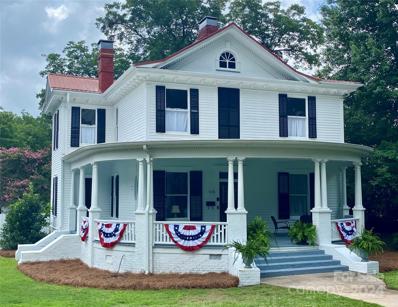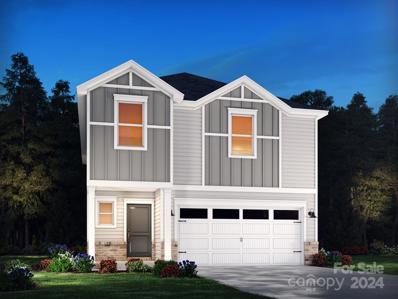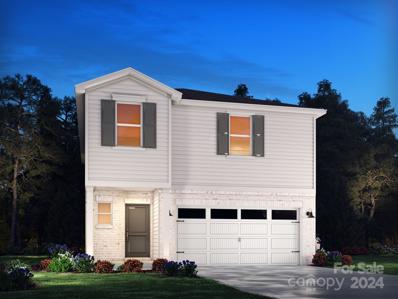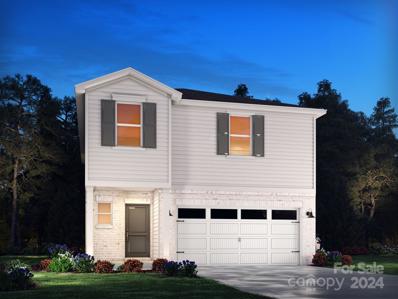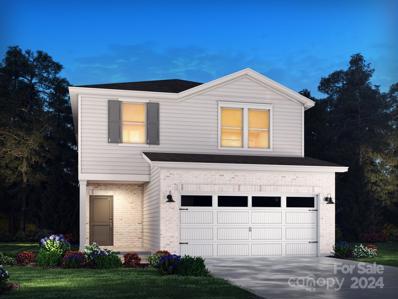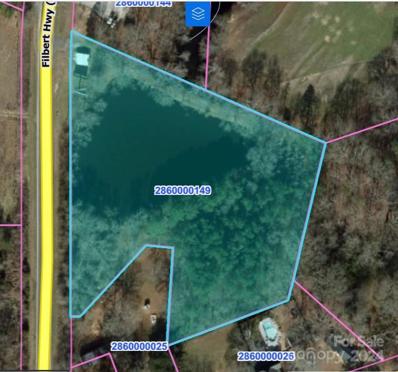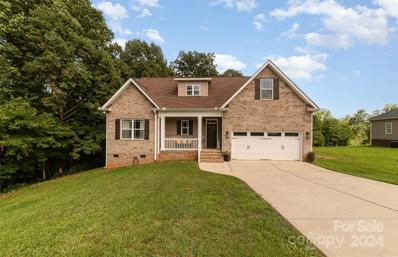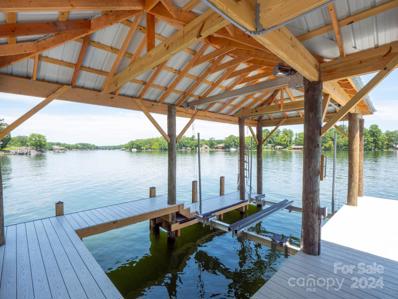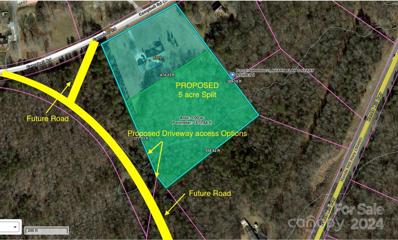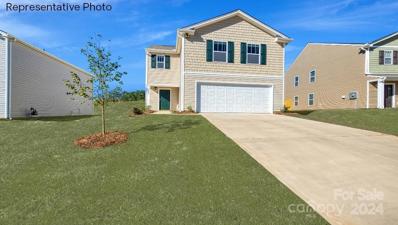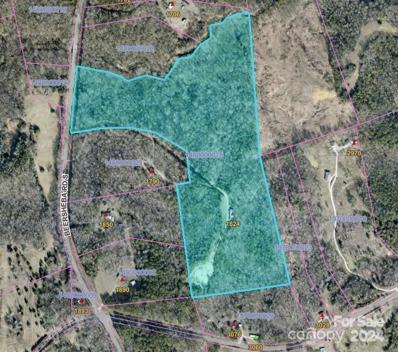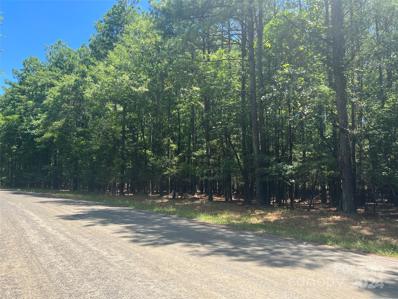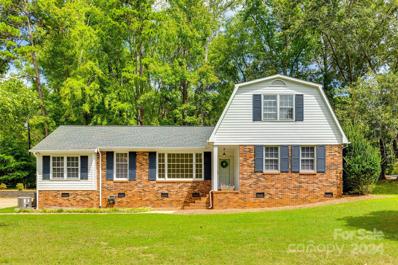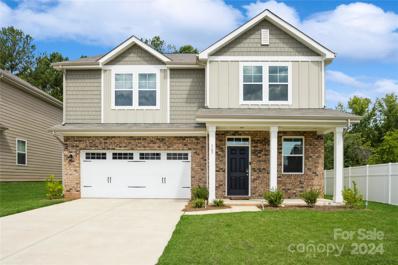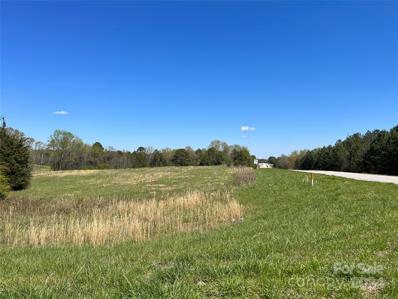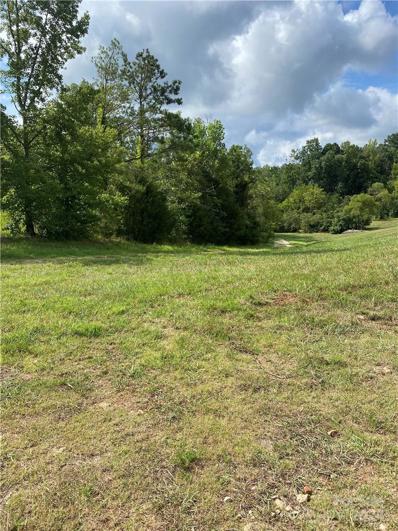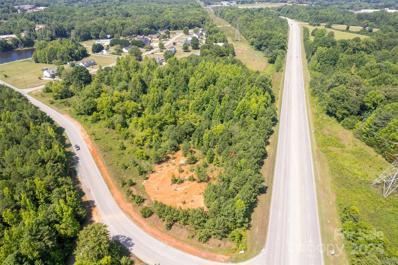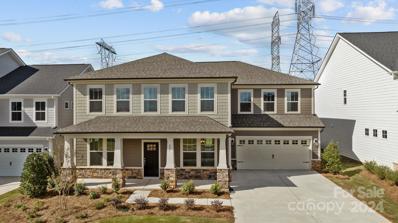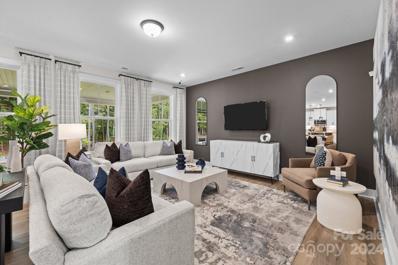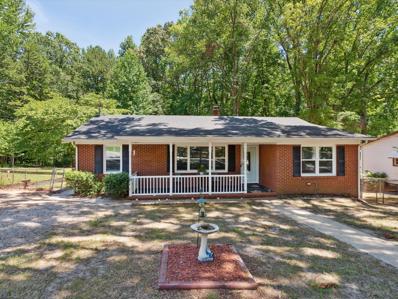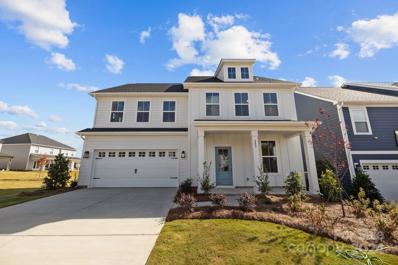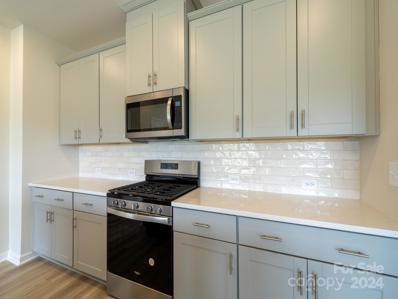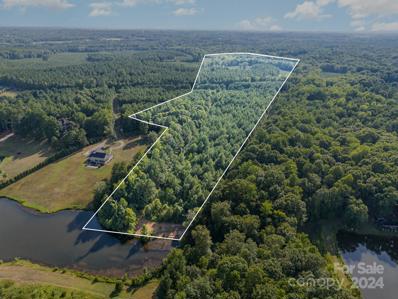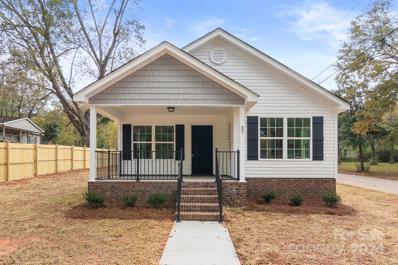York SC Homes for Rent
- Type:
- Single Family
- Sq.Ft.:
- 2,316
- Status:
- Active
- Beds:
- 4
- Lot size:
- 1.03 Acres
- Year built:
- 2024
- Baths:
- 3.00
- MLS#:
- 4171271
- Subdivision:
- Lauren Pines
ADDITIONAL INFORMATION
Only $1000 down to write contract! This new constructed home is situated in the beautiful Lauren Pines subdivision in York on a 1 acre lot. This 2316 sf ranch with 4 bedrooms and 3 baths is spacious & open with an incredible layout, great for entertaining. A huge eat in kitchen overlooks the spacious dining room and family room with gas fireplace. 4th bedroom/study with double door entrance lets in lots of natural light. Included in this home are quartz countertops, tiled kitchen backsplash, stainless steel appliances, gas range, laminate wood flooring throughout the main areas, side load garage and primary bathroom with 5' tile shower. Enjoy the tree-lined view from the 18 x 15 covered porch. Projected completion date September 2024. 5K towards rate buy- down and closing costs paid with use of preferred lender. All home features are subject to change without notice.
$575,000
124 N Congress Street York, SC 29745
- Type:
- Single Family
- Sq.Ft.:
- 3,284
- Status:
- Active
- Beds:
- 3
- Lot size:
- 0.77 Acres
- Year built:
- 1904
- Baths:
- 3.00
- MLS#:
- 4168238
ADDITIONAL INFORMATION
Welcome to 124 N Congress Street in historical York, SC. Nestled in the heart of a charming historical district, this elegant residence embodies timeless sophistication with its stunning architectural details. A large curved porch invites you into the grand foyer, where a sweeping staircase creates a dramatic focal point. The home features 3 generously sized bedrooms and 2.5 bathrooms as well as a large home office, offering ample space for comfortable living. Enjoy formal gatherings in the exquisite dining room or relax in the spacious living areas. Set on a large lot, the property provides a blend of privacy and space. Conveniently located within walking distance to both fine and casual dining options, as well as village shopping, this home perfectly combines historical charm with modern convenience.
$346,900
478 Olympia Way York, SC 29745
- Type:
- Single Family
- Sq.Ft.:
- 1,934
- Status:
- Active
- Beds:
- 4
- Lot size:
- 0.14 Acres
- Year built:
- 2024
- Baths:
- 3.00
- MLS#:
- 4170046
- Subdivision:
- Monterey Park
ADDITIONAL INFORMATION
Brand new, energy-efficient home available now! The kitchen island overlooks the open-concept great room. Upstairs, enjoy spending time in the loft and study nook. Stone cabinets with marble-look white quartz countertops, tan tone EVP flooring with greyish-brown carpet in our Fresh package. Located in the charming town of York, SC, Monterey Park offers a series of two-story, three- to five-bedroom homes from the $300s. Conveniently situated near local shopping, dining, parks and greenways in addition to onsite amenities, including walking trails and a playground, there is something for everyone. Easily access Hwy 5 and 49, making morning commutes a breeze. Each of our homes is built with innovative, energy-efficient features designed to help you enjoy more savings, better health, real comfort and peace of mind.
$337,800
490 Olympia Way York, SC 29745
- Type:
- Single Family
- Sq.Ft.:
- 1,934
- Status:
- Active
- Beds:
- 4
- Lot size:
- 0.14 Acres
- Year built:
- 2024
- Baths:
- 3.00
- MLS#:
- 4170008
- Subdivision:
- Monterey Park
ADDITIONAL INFORMATION
Brand new, energy-efficient home available now! The kitchen island overlooks the open-concept great room. Upstairs, enjoy spending time in the loft and study nook. Linen cabinets, ashen white granite countertops, brown-grey EVP floor and warm beige carpet in our Calm package. Located in the charming town of York, SC, Monterey Park offers a series of two-story, three- to five-bedroom homes from the $300s. Conveniently situated near local shopping, dining, parks and greenways in addition to onsite amenities, including walking trails and a playground, there is something for everyone. Easily access Hwy 5 and 49, making morning commutes a breeze. Each of our homes is built with innovative, energy-efficient features designed to help you enjoy more savings, better health, real comfort and peace of mind.
$339,900
513 Olympia Way York, SC 29745
- Type:
- Single Family
- Sq.Ft.:
- 1,934
- Status:
- Active
- Beds:
- 4
- Lot size:
- 0.14 Acres
- Year built:
- 2024
- Baths:
- 3.00
- MLS#:
- 4169997
- Subdivision:
- Monterey Park
ADDITIONAL INFORMATION
Brand new, energy-efficient home available now! The kitchen island overlooks the open-concept great room. Upstairs, enjoy spending time in the loft and study nook. Linen cabinets, milky white quartz countertops, tan tone EVP flooring with greyish-brown carpet in our Divine package. Located in the charming town of York, SC, Monterey Park offers a series of two-story, three- to five-bedroom homes from the $300s. Conveniently situated near local shopping, dining, parks and greenways in addition to onsite amenities, including walking trails and a playground, there is something for everyone. Easily access Hwy 5 and 49, making morning commutes a breeze. Each of our homes is built with innovative, energy-efficient features designed to help you enjoy more savings, better health, real comfort and peace of mind.
$339,630
509 Olympia Way York, SC 29745
- Type:
- Single Family
- Sq.Ft.:
- 2,100
- Status:
- Active
- Beds:
- 4
- Lot size:
- 0.14 Acres
- Year built:
- 2024
- Baths:
- 3.00
- MLS#:
- 4169983
- Subdivision:
- Monterey Park
ADDITIONAL INFORMATION
Brand new, energy-efficient home available now! Cheer on your favorite team in the second-story loft. On the main floor, a guest bed and bath will make visitors feel right at home. Linen cabinets, ashen white granite countertops, brown-grey EVP floor and warm beige carpet in our Calm package. Located in the charming town of York, SC, Monterey Park offers a series of two-story, three- to five-bedroom homes from the $300s. Conveniently situated near local shopping, dining, parks and greenways in addition to onsite amenities, including walking trails and a playground, there is something for everyone. Easily access Hwy 5 and 49, making morning commutes a breeze. Each of our homes is built with innovative, energy-efficient features designed to help you enjoy more savings, better health, real comfort and peace of mind.
- Type:
- Land
- Sq.Ft.:
- n/a
- Status:
- Active
- Beds:
- n/a
- Lot size:
- 3.81 Acres
- Baths:
- MLS#:
- 4168562
ADDITIONAL INFORMATION
3.81 Acre lot with private pond, which is totally on this lot. Great residential lot with building site with access & views of pond. Only restrictions that have been discovered are the York County zoning, which is RUD. Owner inherited the property & does not have a survey. Lot dimensions are from public records & are estimates only. Small building is at one corner was a vegetable stand-it will be sold "as-is". Currently a billboard on lot-lease for it is over seller is working with billboard company about its removal. No perc tests have been done on lot for septic system.
$480,000
721 Red Spruce Drive York, SC 29745
- Type:
- Single Family
- Sq.Ft.:
- 2,418
- Status:
- Active
- Beds:
- 4
- Lot size:
- 1.15 Acres
- Year built:
- 2020
- Baths:
- 3.00
- MLS#:
- 4166876
- Subdivision:
- Lauren Pines
ADDITIONAL INFORMATION
Beautiful 4 bedroom 3 full bath home, with open floorplan. Gorgeous, bright kitchen with stainless steel appliances, upgraded gas stove, granite countertops, tile backsplash, soft-close cabinets, huge island with pendant lighting and breakfast bar seating. Stylish LVP flooring throughout the downstairs living areas. Huge walk-in pantry with plenty of storage. Kitchen is open to the spacious living room which boasts coffered ceilings and a gas log fireplace. Dining area right off kitchen with door that leads to large, screened back porch overlooking large treed back yard. Guest bedroom with connecting full bath on main level. Spacious owner's suite on main level with bath featuring LVP flooring, dual vanities w/ granite sinks, oversized tiled shower, soaking tub, recessed lighting and soft close cabinets. Upstairs are two large bedrooms with plenty of closets, full bath with tub, loft area which can be an office or playroom. 1.16 acres, $2500 in closing closts with acceptable offer.
$1,399,900
4729 Betty Davis Drive York, SC 29745
- Type:
- Single Family
- Sq.Ft.:
- 2,366
- Status:
- Active
- Beds:
- 4
- Lot size:
- 1.32 Acres
- Year built:
- 1981
- Baths:
- 4.00
- MLS#:
- 4164649
ADDITIONAL INFORMATION
Million Dollar Lake View on OPEN CHANNEL! Located in the heart of Lake Wylie, this extraordinary property offers breathtaking views of the main channel! Enjoy deep water access with a brand-new dock/pier already in place. 4 bedrooms with 3 full baths & one-half bath/large walk-in closets. Two septic systems on property recently pumped and one brand new septic. Additionally, a detached garage with two bays and a workshop and storage room provides ample space for storing lake equipment & engaging in hobbies. Oversized garage 31x25 feet! Don't miss the separate entrance for easy access with a lawn tractor. 4729 Betty Davis is completely renovated right down to the studs and wiring. New electric, new plumbing, new tankless water heater, new water softening system, new ring security system, & all new interior updates. Attention to detail was scrutinized in this remodel right down to extra outlets in the garage! Sit on the swing on the boat dock and watch sunsets for a lifetime! MUST SEE
$215,000
5775 Campbell Road York, SC 29745
ADDITIONAL INFORMATION
5 Acres, Zoned RUD, Build your dream home or Re-zone it for commercial use! No restrictions, no HOA. Very private and set back away from the road, this flat and mostly wooded lot has beautiful hardwoods and is the perfect country setting. Close to Lake Wylie and Amenities and only 20 minutes to Charlotte. This is a proposed LOT split from existing parcel. Existing property has a residence and 8 acres total. Proposal is to sub-divide and partition 5 Acres into its own parcel as vacant land. Low South Carolina taxes, Award Winning Clover School District, and plentiful nearby amenities including brand new Allison Creek Park with access to Lake Wylie! Septic & Well Needed. All other utilities including Gas, Electrical, Internet all available. Lot split proposal subject to York County approval. DO NOT DRIVE ON THE GRASS. USE THE DRIVEWAY, PARK ALL THE WAY UP TO THE GARAGE.
$339,000
1995 Redstone Drive York, SC 29745
- Type:
- Single Family
- Sq.Ft.:
- 2,174
- Status:
- Active
- Beds:
- 4
- Lot size:
- 0.11 Acres
- Year built:
- 2024
- Baths:
- 3.00
- MLS#:
- 4166624
- Subdivision:
- Abrial Ridge
ADDITIONAL INFORMATION
READY TO MOVE-IN!!! Private backyard backing to the trees! This bright and sunny home has 4 bedrooms, 2 1/2 baths and a beautiful open floor plan. Spacious kitchen with granite counters, large island, range and walk-in pantry opens into family room with a gas fireplace. Elegant and durable floors throughout first floor main living space. Owner's suite features large walk-in closet and luxurious bathroom with large shower and raised height vanity & dual sinks. 8 x 10 rear patio. Fully sodded yard
$450,000
1824 Beersheba Road S York, SC 29745
- Type:
- Land
- Sq.Ft.:
- n/a
- Status:
- Active
- Beds:
- n/a
- Lot size:
- 49.35 Acres
- Baths:
- MLS#:
- 4165763
ADDITIONAL INFORMATION
PRICE REDUCTION! Don't miss the opportunity to make this stunning 49.35-acre tract of land yours! This property boasts lots of mature trees offering both seclusion and natural beauty. This land can be used for a variety of purposes, such as building your dream home, agriculture, farming or recreation! There is an existing well and power source on the property also. There are two access points to the property- one being off Beersheba Road and the other, an easement off of Locust Hill Road. An additional +3 acres of road frontage on Locust Hill Rd potentially available which will allow for another existing access point. Call listing agent to schedule an appointment to view this beautiful property!
- Type:
- Land
- Sq.Ft.:
- n/a
- Status:
- Active
- Beds:
- n/a
- Lot size:
- 5.99 Acres
- Baths:
- MLS#:
- 4165319
ADDITIONAL INFORMATION
Welcome to your private sanctuary! This spacious lot, nearly 6 acres in size, provides exceptional tranquility and privacy in the esteemed Clover School District. With no HOA or building restrictions, the opportunities to design your dream home or estate are limitless. A short golf cart ride takes you to the Commodore Yacht Club for waterfront relaxation. Just minutes from Lake Wylie, you'll have easy access to boating, fishing, and water sports. Savor the peaceful country atmosphere while staying close to modern amenities. Don’t miss this chance to create your dream estate in this beautiful setting!
$387,500
101 Grier Street York, SC 29745
- Type:
- Single Family
- Sq.Ft.:
- 2,101
- Status:
- Active
- Beds:
- 4
- Lot size:
- 0.62 Acres
- Year built:
- 1971
- Baths:
- 2.00
- MLS#:
- 4165292
- Subdivision:
- Forest Hills
ADDITIONAL INFORMATION
Discover the charm of this 1.5-story brick home in York, ideally situated on a spacious 0.62-acre corner lot. This inviting 4-bedroom, 2-bath home features 2 bedrooms on the main level, an office space perfect for working from home, and formal living and dining areas for entertaining. The cozy family room boasts a fireplace with gas logs, creating a warm and inviting atmosphere. Step outside to a huge 26' x 16' deck, ideal for outdoor gatherings and relaxation. Multiple storage sheds offer ample space for all your storage needs. The home is equipped with updated heating systems, with the upstairs heat pump replaced in 2022 and the downstairs unit replaced in 2016. Conveniently located near shopping and dining, this home combines comfort and convenience in a beautiful setting.
$368,000
165 Bezelle Avenue York, SC 29745
- Type:
- Single Family
- Sq.Ft.:
- 2,117
- Status:
- Active
- Beds:
- 3
- Lot size:
- 0.15 Acres
- Year built:
- 2023
- Baths:
- 3.00
- MLS#:
- 4162140
- Subdivision:
- Asbury Ridge
ADDITIONAL INFORMATION
Asbury Ridge Community sets the perfect backdrop for this practically new home. As you step onto the covered porch, you’ll immediately notice the inviting ambiance created by the hardwood floors throughout the living area and kitchen. The kitchen features a granite island, stainless Whirlpool appliances, and beautiful countertops. Downstairs, a versatile bonus room awaits—a perfect home office, playroom, or guest space. The cozy loft upstairs provides relaxation or a reading nook. Enjoy the charming fireplace in the living area and step outside to the backyard patio for grilling. Asbury Ridge offers amenities like walking trails, a playground, and scenic wooded lots. Additionally, residents can take advantage of the nearby Spring Lake Country Club and Golf Course. Don’t miss this opportunity!
$3,000,000
0 Fairhope Road York, SC 29745
- Type:
- Land
- Sq.Ft.:
- n/a
- Status:
- Active
- Beds:
- n/a
- Lot size:
- 16.37 Acres
- Baths:
- MLS#:
- 4163931
ADDITIONAL INFORMATION
Re-Zoning Approved June 4th, 2024 to R-10 Multi-Family Residential for this 16.3 acres with excellent highway frontage. This is the first and only opportunity within the city of York under the new Multi-Family Residential zoning district. City Water is located across the street with hydrants easily visible. City Sewer is located roughly 1200' away at the Dollar General. Ask agent for the water/sewer map. City ordinances require 10% of units be affordable and the rest as "market rate".
$335,000
1624 California Road York, SC 29745
- Type:
- Land
- Sq.Ft.:
- n/a
- Status:
- Active
- Beds:
- n/a
- Lot size:
- 34 Acres
- Baths:
- MLS#:
- 4163636
ADDITIONAL INFORMATION
This collection of large-tract farm parcels offers the perfect setting for owners to construct the estate of their dreams, sportsmen the opportunity of building a hunt club, or outdoor-living enthusiasts a weekend get-away destination to escape the monotony of city life! Country living less than 3 miles from downtown with views of Lake Caldwell York, South Carolina 29744
$499,000
1312 Fairhope Road York, SC 29745
- Type:
- Land
- Sq.Ft.:
- n/a
- Status:
- Active
- Beds:
- n/a
- Lot size:
- 8.39 Acres
- Baths:
- MLS#:
- 4163149
ADDITIONAL INFORMATION
Amazing opportunities await! Offering road frontage on 3 roads, Alexander Love being a 4-lane highway, Fairhope Road and Ratchford Road. Beautiful and level land waiting for its buyer! Close to schools, shopping, restaurants, and healthcare. Make your appt today to view this awesome 8+ acre tract of land! This is one that you do not want to miss out on! (County Zoning RMX-20) Confirm usage with York County.
$594,900
297 Supernova Drive York, SC 29745
- Type:
- Single Family
- Sq.Ft.:
- 3,530
- Status:
- Active
- Beds:
- 5
- Lot size:
- 0.18 Acres
- Year built:
- 2024
- Baths:
- 5.00
- MLS#:
- 4162967
- Subdivision:
- Lakeside Glen
ADDITIONAL INFORMATION
Reduced & MOVE-IN ready! Welcome to Lakeside Glen & our stunning Norris plan! Spanning 3,566 sq ft, this home features 5 bdrms, 4.5 baths, and is brimming with upgrades. The open-concept layout includes LVP flooring on the main level, a gourmet kitchen w/ stainless steel appliances, a 5-burner gas cooktop, wall oven, quartz countertops, and a spacious island perfect for entertaining. The main floor is also home to a formal dining rm with tray ceiling, a large great rm, & a private office. Ascend the oak-treaded stairs to discover a luxurious primary suite w/ a tray ceiling, dual-sink vanity, tiled shower w/ solid surface seat, and a large walk-in closet. Secondary bdrms are well-sized with walk-in closets & share access to a loft, plus a guest bdrm w/ ensuite! A hall bath w/ double vanity and a second-floor laundry rm w/ a sink, add ample storage & convenience. Enjoy the outdoors from the inviting front porch or the expansive covered rear porch.
$569,900
633 Amberjack Place York, SC 29745
- Type:
- Single Family
- Sq.Ft.:
- 3,240
- Status:
- Active
- Beds:
- 5
- Lot size:
- 0.18 Acres
- Year built:
- 2024
- Baths:
- 4.00
- MLS#:
- 4163095
- Subdivision:
- Lakeside Glen
ADDITIONAL INFORMATION
Welcome to Lakeside Glen and our stunning Jordan plan! Move-In ready! Spanning 3,240 sq ft, this home features 5 bdrms, 4 baths, and is brimming with upgrades. The open-concept layout includes LVP flooring on the main level, a gourmet kitchen w/ stainless steel appliances, a 5-burner gas cooktop, wall oven, quartz countertops, and a spacious island perfect for entertaining. The main floor is home to a a large great rm, a private office, and a guest bedroom. Ascend the oak-treaded stairs to discover a large loft, & a luxurious primary suite w/ a tray ceiling, dual-sink vanity, tiled shower w/ solid surface seat, and a substantial walk-in closet. Secondary bdrms are well-sized with walk-in closets and share access to a large loft. 2 hall baths-w/one having a double vanity and a second-floor laundry rm w/ cabinets & sink. Enjoy the outdoors from the inviting front porch or the expansive covered rear porch.
$200,000
120 Lowry York, SC 29745
- Type:
- Single Family
- Sq.Ft.:
- 1,310
- Status:
- Active
- Beds:
- 3
- Lot size:
- 0.22 Acres
- Year built:
- 1967
- Baths:
- 1.00
- MLS#:
- 24018389
ADDITIONAL INFORMATION
Discover the charm of this cozy, single-story brick home! Featuring a spacious and private backyard, this traditional 3-bedroom, 1-bath residence has abundant natural light, generously sized bedrooms, and an open-concept kitchen with a delightful window view. Enjoy the inviting front porch, original hardwood flooring, and a welcoming living room perfect for relaxation. HVAC is newer, roof is in good condition and home comes with all appliances including the washer and dryer with a fair offer.Conveniently located near downtown York, you're just minutes away from shopping, highways, Rock Hill, and Charlotte, NC. With no HOA restrictions, you have the freedom to park your RV, boat, and vehicles with ease. Explore the 3D tour and floor plan, and come see for yourself all that this home has to offer. Experience southern living in your new home today!
$504,900
288 Supernova Drive York, SC 29745
- Type:
- Single Family
- Sq.Ft.:
- 2,491
- Status:
- Active
- Beds:
- 4
- Lot size:
- 0.19 Acres
- Year built:
- 2024
- Baths:
- 3.00
- MLS#:
- 4162561
- Subdivision:
- Lakeside Glen
ADDITIONAL INFORMATION
Reduced and Move-In Ready! Welcome to Lakeside Glen & the Burton 3 plan! This brand new plan offers over 2400 sq ft with 4 bedrooms, 3 full baths, & 2 bay garage. The open-concept layout includes LVP flooring in the main living areas w/ a gourmet kitchen that offers stainless steel appliances, a 5-burner gas cooktop, wall oven, quartz countertops, & spacious island perfect for entertaining. The main floor also includes a bedroom and full bath that can also serve as a home office, a large great room and breakfast/dining area. The second floor is home to a luxurious primary suite (a tray ceiling, dual-sink vanity, tiled shower w/ a seat, & a spacious walk-in closet), two additional bedrooms, a full bath with dual sinks, plus a loft for additional space. Enjoy the outdoors from the inviting front or rear covered porches; close to the newly renovated Allison Creek waterfront park. Lakeside Glen is convenient to Rock Hill, Belmont, York, Fort Mill, Uptown Charlotte & more!
$336,900
483 Olympia Way York, SC 29745
- Type:
- Single Family
- Sq.Ft.:
- 1,934
- Status:
- Active
- Beds:
- 4
- Lot size:
- 0.14 Acres
- Year built:
- 2024
- Baths:
- 3.00
- MLS#:
- 4160523
- Subdivision:
- Monterey Park
ADDITIONAL INFORMATION
Brand new, energy-efficient home available now! Kick your feet up after a long day on the back patio. Inside, the kitchen island overlooks the open-concept great room. Upstairs, the kids will love the loft and study nook. The primary suite features a spacious ensuite bath and walk-in closet. Located in the charming town of York, SC, Monterey Park offers a series of two-story, three- to five-bedroom homes from the $300s. Conveniently situated near local shopping, dining, parks and greenways in addition to onsite amenities, including walking trails and a playground, there is something for everyone. Easily access Hwy 5 and 49, making morning commutes a breeze. Each of our homes is built with innovative, energy-efficient features designed to help you enjoy more savings, better health, real comfort and peace of mind.
$225,000
00 Pioneer Road York, SC 29745
- Type:
- Land
- Sq.Ft.:
- n/a
- Status:
- Active
- Beds:
- n/a
- Lot size:
- 7.59 Acres
- Baths:
- MLS#:
- 4161448
ADDITIONAL INFORMATION
Beautifully private piece of property just minutes from Downton York, SC. Land consists of 7.59 fully wooded acres with a pond area at the far back. Property is relatively flat and very deep providing you the option to build a retreat tucked among the woods for full privacy. Surrounding properties have various styles of custom homes built on them providing you with the comfort of neighbors while still being secluded. Septic & Well will be needed at property.
$257,400
57 Pickney Street York, SC 29745
- Type:
- Single Family
- Sq.Ft.:
- 1,426
- Status:
- Active
- Beds:
- 3
- Lot size:
- 0.21 Acres
- Year built:
- 2024
- Baths:
- 2.00
- MLS#:
- 4152806
ADDITIONAL INFORMATION
The Adkinson Narrow is a wonderful OPEN Floorplan home! This home should be completed by 10-30-2024. Walk-up to your covered front porch- a perfect place to start or end a day! Walk into Designer LVP Flooring throughout all areas of this home. Great Room is large & features a ceiling fan! The Dining Area is big enough for a table for 6 people! Kitchen is AWESOME with White Cabinets, Granite Countertops, NEW SS Appliances & Kitchen Island with Bar Seating! Kitchen also comes with a Refrigerator! 2 Guest suites are a great size. Guest bath features a double Granite Vanity with a Tub/Shower combo. Primary bedroom is large & features ceiling fan with HUGE walk-in closet. Primary Bath has a double vanity with walk-in shower. The Backyard will feature a Wooden Privacy Fence!! **THIS IS AN ACTIVE CONSTRUCTION SITE-BE CAREFUL*
Andrea Conner, License #298336, Xome Inc., License #C24582, [email protected], 844-400-9663, 750 State Highway 121 Bypass, Suite 100, Lewisville, TX 75067

Data is obtained from various sources, including the Internet Data Exchange program of Canopy MLS, Inc. and the MLS Grid and may not have been verified. Brokers make an effort to deliver accurate information, but buyers should independently verify any information on which they will rely in a transaction. All properties are subject to prior sale, change or withdrawal. The listing broker, Canopy MLS Inc., MLS Grid, and Xome Inc. shall not be responsible for any typographical errors, misinformation, or misprints, and they shall be held totally harmless from any damages arising from reliance upon this data. Data provided is exclusively for consumers’ personal, non-commercial use and may not be used for any purpose other than to identify prospective properties they may be interested in purchasing. Supplied Open House Information is subject to change without notice. All information should be independently reviewed and verified for accuracy. Properties may or may not be listed by the office/agent presenting the information and may be listed or sold by various participants in the MLS. Copyright 2024 Canopy MLS, Inc. All rights reserved. The Digital Millennium Copyright Act of 1998, 17 U.S.C. § 512 (the “DMCA”) provides recourse for copyright owners who believe that material appearing on the Internet infringes their rights under U.S. copyright law. If you believe in good faith that any content or material made available in connection with this website or services infringes your copyright, you (or your agent) may send a notice requesting that the content or material be removed, or access to it blocked. Notices must be sent in writing by email to [email protected].

Information being provided is for consumers' personal, non-commercial use and may not be used for any purpose other than to identify prospective properties consumers may be interested in purchasing. Copyright 2024 Charleston Trident Multiple Listing Service, Inc. All rights reserved.
York Real Estate
The median home value in York, SC is $357,458. This is higher than the county median home value of $348,700. The national median home value is $338,100. The average price of homes sold in York, SC is $357,458. Approximately 56.53% of York homes are owned, compared to 34.77% rented, while 8.7% are vacant. York real estate listings include condos, townhomes, and single family homes for sale. Commercial properties are also available. If you see a property you’re interested in, contact a York real estate agent to arrange a tour today!
York, South Carolina has a population of 8,423. York is less family-centric than the surrounding county with 27.53% of the households containing married families with children. The county average for households married with children is 33.33%.
The median household income in York, South Carolina is $41,645. The median household income for the surrounding county is $72,234 compared to the national median of $69,021. The median age of people living in York is 34.9 years.
York Weather
The average high temperature in July is 90.7 degrees, with an average low temperature in January of 30.3 degrees. The average rainfall is approximately 44.3 inches per year, with 1.8 inches of snow per year.
