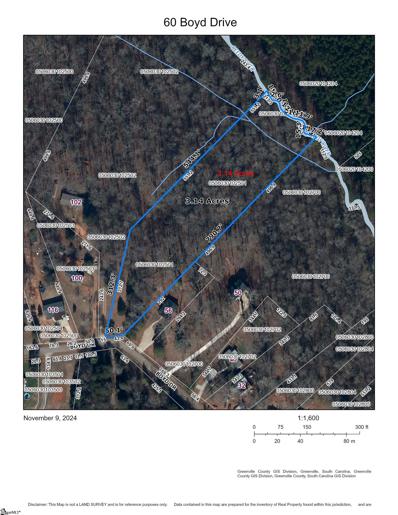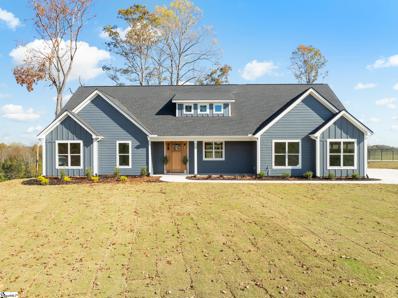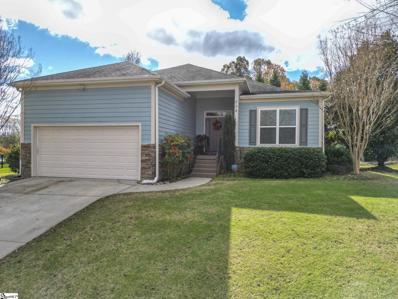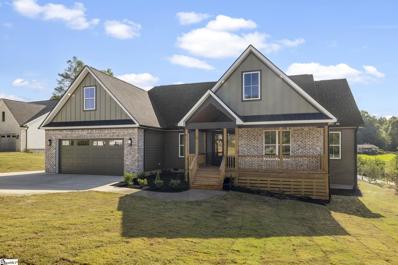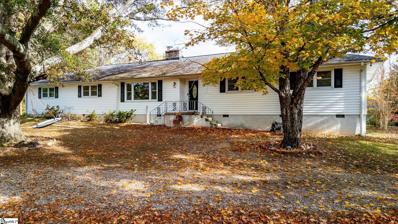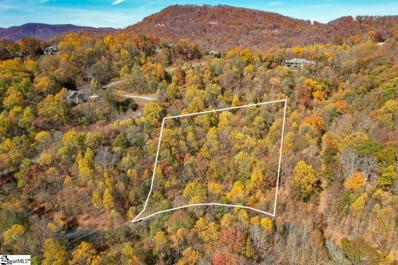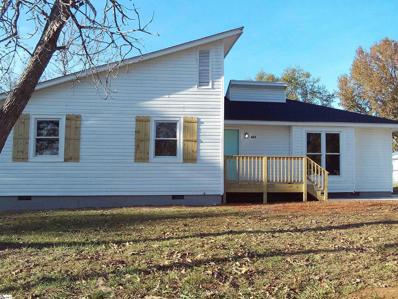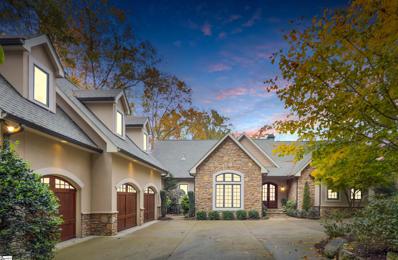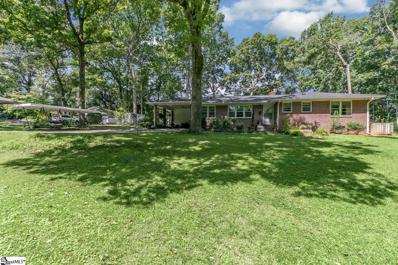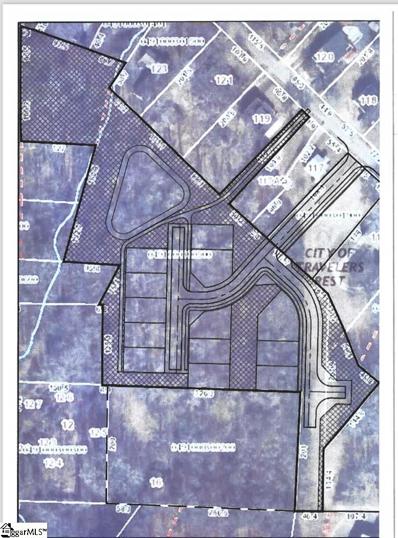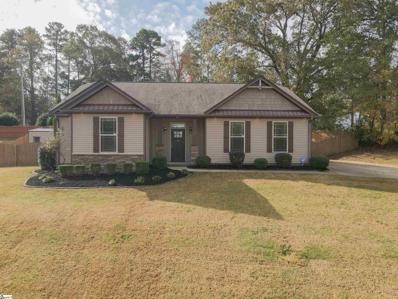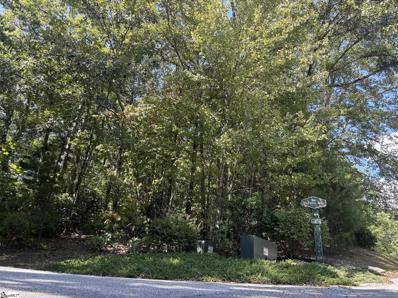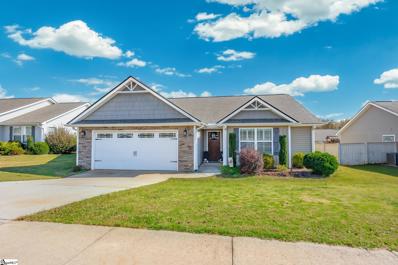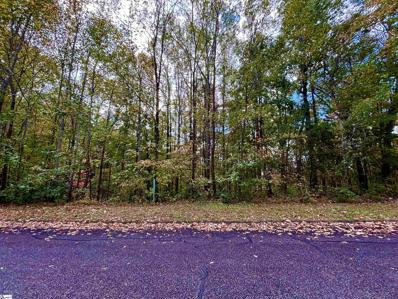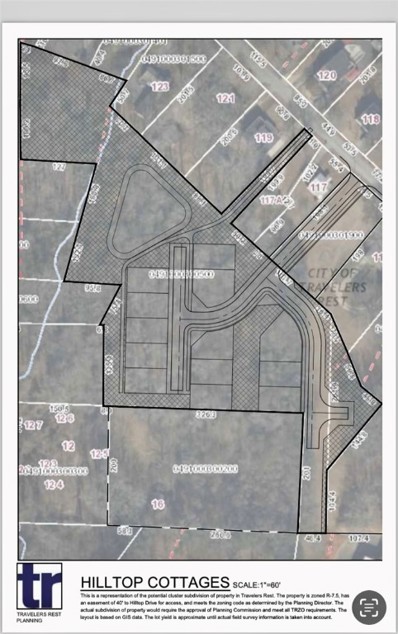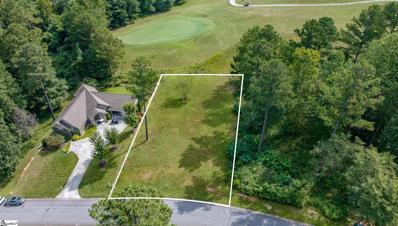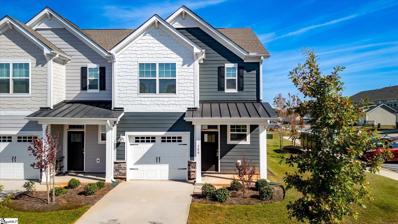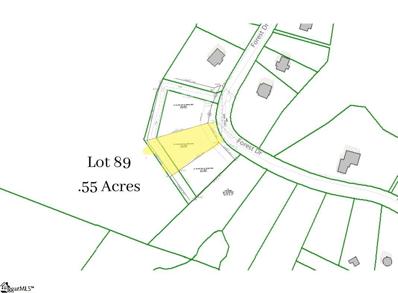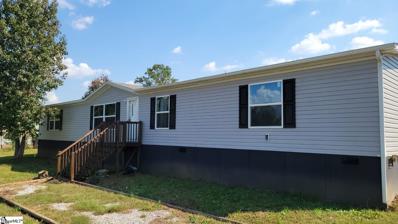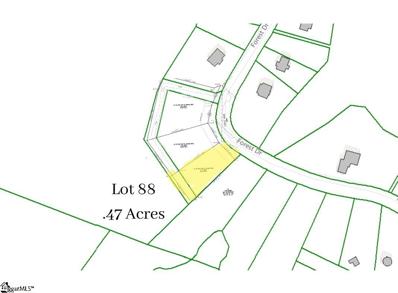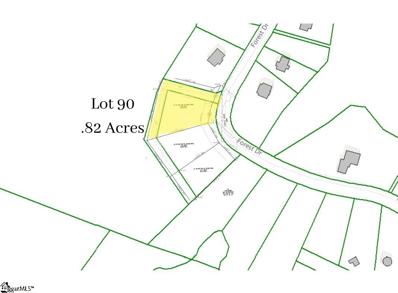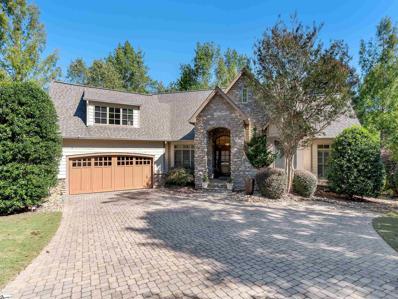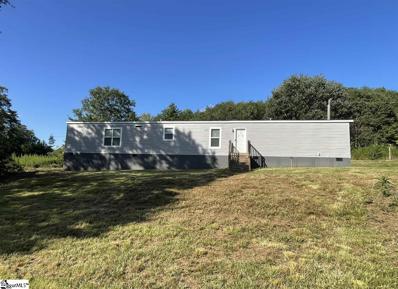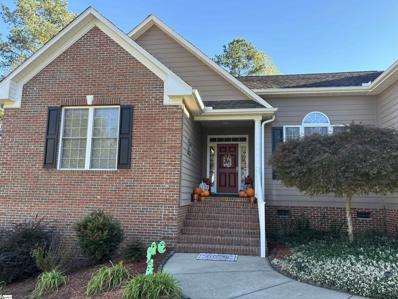Travelers Rest SC Homes for Rent
$198,000
60 Boyd Travelers Rest, SC 29690
- Type:
- Land
- Sq.Ft.:
- n/a
- Status:
- Active
- Beds:
- n/a
- Lot size:
- 3.06 Acres
- Baths:
- MLS#:
- 1541758
ADDITIONAL INFORMATION
3 acres of vacant level and rolling property with mountain views and frontage on upper Reedy River. Property is cleared up front and wooded in the rear. Property is over 900 feet deep from the road and widens from 50 feet at the road to width of about 188 feet. Property has approximately 2-acres of buildable land and the rear along the river is in the floodplain. Check with Greenville County to verify that property can be divided into two 1.5 acre or three 1-acre residential lots.
- Type:
- Other
- Sq.Ft.:
- n/a
- Status:
- Active
- Beds:
- 4
- Lot size:
- 0.64 Acres
- Year built:
- 2024
- Baths:
- 4.00
- MLS#:
- 1541707
ADDITIONAL INFORMATION
Amazing new construction home with all the bells and whistles! Looking for an expansive yard with maybe a little mountain view, new construction with all the wonderful modern features…. Welcome to 8 Jones Kelley Road. Prepare to fall in love! This home is just stunning. With taller ceilings throughout the main level and gorgeous luxury vinyl plank flooring, this home is ready for you to move right on in! Wonderful kitchen with quartz countertops, stainless steel appliances that opens into a very spacious den with electric fireplace and dining area. This home offers two large, covered porches – one on the front and one in the rear where you can see the mountains in the distance! Three bedrooms on the main level including a luxurious primary suite. Upstairs, you will find an additional bedroom and full bathroom as well as an additional room ideal for an office, gym or crafting area. All of this plus a two-car attached garage and full yard irrigation system! You can have this all within minutes of downtown Travelers Rest and just a short drive to downtown Greenville. Schedule your chance to view this beautiful home today!
- Type:
- Other
- Sq.Ft.:
- n/a
- Status:
- Active
- Beds:
- 3
- Lot size:
- 0.31 Acres
- Year built:
- 2012
- Baths:
- 2.00
- MLS#:
- 1539481
- Subdivision:
- Cherokee Valley
ADDITIONAL INFORMATION
***Sekkers can manage a two week QUICK CLOSE**204 Lord Byron Lane Travelers Rest SC i*** Situated in the beautiful Cherokee Valley Golf Community where you will find quiet serenity, wildlife and opportunities to make new friends. A favorite part of this 3 BR 2 Bath home would be the beautiful screen porch and deck overlooking the lavish landscape. The open floor plan enables you to enjoy the warm wood burning fireplace, dining, great room, and bar seating in the well thought out kitchen. The large drop zone when you walk in from the garage is a great desk or sewing area. The large master suite opens to the deck with many windows to brighten it. The adjoing bath features tub,separate shower and his and her closets.The Blue Ridge can be seen from the front yard. This can be a full time or getaway home to enjoy varying climates and golf all year long, The new golf shop and fabulous new restaurant you will want to try on your visit to see this one. It's not just a neighborhood, it's a community.
- Type:
- Other
- Sq.Ft.:
- n/a
- Status:
- Active
- Beds:
- 4
- Lot size:
- 0.87 Acres
- Year built:
- 2024
- Baths:
- 4.00
- MLS#:
- 1541580
ADDITIONAL INFORMATION
Listed BELOW Appraised Value!! 193 Pleasant Retreat is a custom-built home that perfectly blends designer details with everyday living. The large front porch sets the tone for the home with its vaulted ceiling and recessed lighting making it the first of many outdoor entertainment options. As you enter the home you are greeted with a true open concept floor plan where once space flows seamlessly into another. Wide planked LVP flooring, soft close cabinets and drawers, designer light fixtures, soothing colors and high-end finishes can be found throughout the home. Above the gas log fireplace sits a custom white oak mantle that perfectly offsets the space. The kitchen boasts stunning quartz countertops, an island with seating, tile backslash, and a custom-made vent hood cover. The giant walk in pantry will rival any that you’ve seen in size and functionality! The sunny breakfast area easily seats 6 and overlooks the large backyard. Double sliding glass doors provide access to the huge covered back porch where you can relax, enjoy a meal, and host football watch parties all season long! There is access to the backyard from the covered deck area as well. The split bedroom floor plan affords additional privacy for the primary suite while still maintaining main floor living. There are two secondary bedrooms that share a large hall bath complete with dual sinks, quartz countertops, and a tub/shower combo. On the other side of the home is the primary suite with a true spa like attached bath featuring dual sinks, quartz countertops, a free-standing soaker tub, tile and glass surround shower, water closet and huge walk in closet that wraps around and provides access to the walk in laundry room! Tucked away off the kitchen is a powder room for guests, access to the garage and walk in laundry room and drop zone with built in bench seating and storage. Sitting on .87 acres and with no HOA, the outside living space is a blank canvas…add a workshop, gardens, whatever you desire! Located just five minutes from downtown popular downtown Travelers Rest, shopping, dining, medical facilities, and the Swamp Rabbit Trail, 193 Pleasant Retreat is the perfect combination of serene tranquility and ultimate convenience. Welcome Home. Buyers can receive a FREE 1 point rate reduction the first year when using a preferred lender.
- Type:
- Other
- Sq.Ft.:
- n/a
- Status:
- Active
- Beds:
- 3
- Lot size:
- 5.7 Acres
- Year built:
- 1959
- Baths:
- 2.00
- MLS#:
- 1541272
ADDITIONAL INFORMATION
MILLION DOLLAR VIEWS WITHOUT A MILLION DOLLAR PRICE TAG This expansive 2,020 square foot single-story residence in Travelers Rest, SC, offers a harmonious blend of comfort and functionality. The home boasts three bedrooms, including a generous 240 square foot primary suite, and two full bathrooms. The open floor plan seamlessly connects the living room, dining area, and kitchen, creating an ideal space for both relaxation and entertainment. The heart of this home is the open-concept living area which features a cozy brick fireplace. Large windows flood the space with natural light, offering views of the breathtaking surroundings and providing an awe-inspiring connection to nature. The spacious gourmet kitchen is a culinary enthusiast's dream, featuring sleek stainless-steel appliances, elegant wooden cabinetry, and granite countertops, with a large adjacent laundry room for convenience. Retreat to the tranquil primary bedroom, a spacious 240 sq ft sanctuary where comfort meets style. With ample room for a king-sized bed and additional furniture, this haven promises restful nights and rejuvenating mornings. The en-suite bathroom, adorned with modern fixtures and soothing color palettes, offers a spa-like experience in the comfort of your own home. Throughout the house, you'll find thoughtful touches that enhance everyday living. The dedicated laundry room simplifies household chores, while the additional bedrooms provide versatile spaces for family members, guests, or home offices. Bathrooms are tastefully designed, combining functionality with style. The home also includes practical elements such as ceiling fans for comfort and built-in storage solutions. Located in the charming town of Travelers Rest, this home offers the perfect balance of peaceful suburban living and easy access to urban amenities. Imagine weekends exploring local trails, enjoying community events, or simply relaxing in your own private oasis. This isn't just a house; it's an invitation to live the life you've always dreamed of. Welcome home to 500 Bailey Mill – where your story begins.
- Type:
- Land
- Sq.Ft.:
- n/a
- Status:
- Active
- Beds:
- n/a
- Lot size:
- 1.76 Acres
- Baths:
- MLS#:
- 1541350
- Subdivision:
- Cliffs Valley
ADDITIONAL INFORMATION
1.76-acre wooded home site now available at Cliffs Valley Country Club! This high-elevation property offers scenic views and is located near the end of a cul-de-sac, ensuring privacy and tranquility. There is a nature trail just across the street. Don't miss out on this rare opportunity to build your luxury retreat schedule your showing today.
- Type:
- Other
- Sq.Ft.:
- n/a
- Status:
- Active
- Beds:
- 3
- Lot size:
- 0.5 Acres
- Year built:
- 1981
- Baths:
- 2.00
- MLS#:
- 1541282
- Subdivision:
- Sunny Slopes
ADDITIONAL INFORMATION
Great location short walk to Swamp Rabbit Trail, Hospital, Travelers Rest High School and Downtown T. Rest Home has been completely remodeled, new flooring, new appliances, new light fixtures with ceiling fans, new bathroom fixtures, new paint, new deck, new HVAC and new concrete driveway. Partial fenced backyard Call to view this home today. Won't last long.
$2,300,000
405 Lake Hills Travelers Rest, SC 29690
- Type:
- Other
- Sq.Ft.:
- n/a
- Status:
- Active
- Beds:
- 4
- Lot size:
- 0.93 Acres
- Baths:
- 6.00
- MLS#:
- 1541208
- Subdivision:
- Cliffs Valley
ADDITIONAL INFORMATION
Oh...but the VIEWS!! Escape to your private lakefront executive retreat in the foothills of the Blue Ridge mountains between Greenville, SC and Asheville, NC in the gated golf and fitness community of Cliffs Valley, where Club members golf, cycle, swim, and play tennis and pickleball year-round. This stunning 4 Bedroom custom home was designed with an open floor plan, clean lines, rich warm woods, and stone and iron accents to create a timeless rustic aesthetic. Strategically placed windows capture abundant natural light and dynamic lake and mountain views throughout. – Enter the home through the covered entrance into the Great Room with soaring beamed ceilings, a gorgeous stone fireplace and vast floor to ceiling windows framing spectacular views. Entertaining is a breeze in the open floor plan of the main level which opens to the outdoor living spaces of the Carolina Room and an expansive deck creating a seamless flow of indoor and outdoor living space. -- The central kitchen is fully equipped with a stunning stone alcove for the gas range and hood, rich custom cabinetry, ample granite counters, Sub-Zero, GE Monogram and Profile appliances, a walk-in pantry and a Butler’s pantry with full freezer and sink. A grand center island with ample seating, fabulous prep space, and a bar with beverage chiller and sink is ideal for the gourmet who enjoys entertaining while preparing meals. -- The dining area just off the Kitchen opens into the Carolina Room with outdoor fireplace and access to the deck. -- The main level Primary Suite is a dream with a fireplace, French doors leading to the deck, and a luxurious En-Suite with two large walk-in closets, a private Laundry Room, a jetted soaking tub, a spa shower, and a personal courtyard. – Found also on the main level near the foyer, are the Powder Room, and an executive Den/Office with coffered ceiling and built-in desk and shelves. -- Access to the 3 Bay Garage is through the expansive Mudroom which has ample storage for sports equipment and a full Bathroom. -- The lower level of the home houses a large Family/Rec Room, a Kitchenette/Bar with sink, dishwasher & refrigerator, 3 Bedrooms with full Baths and 2 unfinished Storage Rooms. A Screened porch and a huge covered patio overlook the grounds with a bubbling water feature and paths leading to the private lake where kayaking, canoeing, and fishing are enjoyed by residents with lake front property and their guests. -- Recent updates include a new deck, new Sub-Zero refrigerator and new interior paint on both levels. -- 405 Lake Hills Lane is an easy commute to GSP, downtown Greenville and Travelers Rest, SC, as well as Hendersonville, Asheville & Tryon NC. -- A Club membership with access to all 7 Clubs is available as a separate purchase.
$599,900
7 Brookside Travelers Rest, SC 29690
- Type:
- Other
- Sq.Ft.:
- n/a
- Status:
- Active
- Beds:
- 3
- Lot size:
- 1.96 Acres
- Baths:
- 2.00
- MLS#:
- 1541178
ADDITIONAL INFORMATION
DOWNTOWN Travelers Rest !! TRANQUILITY, the name the owners have given to their amazing residence!! Two acres ( actually 1.96 acres ) of land with a babbling brook that has never been deeper than 1/4 full even during our last 2 hurricanes and a 3 bedroom 2 bath brick home located in a park like setting just feet from the Swamp Rabbit walking and biking Trail. Steps away from cafes-restaurants-retail galleries-medical and dental offices and more-no HOA and space to park your RV or boat! Huge back and front yard with the opportunity to witness wildlife as they pass through!! This home has been well maintained from day one and they are not aware of any needed repairs (except the storage building) . This home is actually real-not a dream!! This house not only could be the answer to your dreams but an awesome investment for your future! This is an amazing older home in a stunning setting that provides lots of room to roam, entertain or just relax. Visitors almost always have a fairly drastic reaction as its such a surprise to find this little oasis in downtown Travelers Rest! The owners have said that they have enjoyed their time living in this home more than any other place that they have lived. Having said this, if you are looking for a new home this may not be the home for you. It is an older home probably built in the 50's. But the entire home has been painted, the kitchen remodeled with granite counter tops and added new features as well as up to date appliances-remodeled the hall bath with a solid cultured marble shower and updated many of the light fixtures. You will love the original hardwood floors! It is now time for the owners to downsize and travel while giving some fortunate family the unbelievable opportunity to experience their dream of living in our unique town of Travelers Rest!! Be sure to call and make your appointment to tour 7 Brookside Drive today!!
$550,000
Hilltop Travelers Rest, SC 29690
- Type:
- Land
- Sq.Ft.:
- n/a
- Status:
- Active
- Beds:
- n/a
- Lot size:
- 4.24 Acres
- Baths:
- MLS#:
- 1541125
ADDITIONAL INFORMATION
Unlock an exceptional investment opportunity in the thriving community of Travelers Rest. The 4.25-acres offers the potential for a subdivision development under the Cluster ordinance, allowing for up to 13 lots and is ideally situated just minutes from Main Street and the scenic Swamp Rabbit Trail. Surrounded by eclectic restaurants, cozy cafes, and vibrant local businesses, this location is a hub of activity; plus, there is added benefit from close proximity to prestigious educational institutions like Furman University, North Greenville University, Bob Jones University and Greenville Technical College. The rich culture and entertainment of Downtown Greenville and the picturesque North Carolina Mountains is all within easy reach, making this location the perfect place to live. This acreage encompasses two parcels, 0481.00-03-005.00 (4 acres) and 0491.00-03-020.00 (.24 acres), and is a perfect blend of convenience and potential. The availability of public water and sewer services further enhance the property’s appeal. Perfect for builders and investors looking to capitalize on the area’s growth. Don’t miss your chance to be part of this flourishing community.
$340,000
9 Fenton Travelers Rest, SC 29690
- Type:
- Other
- Sq.Ft.:
- n/a
- Status:
- Active
- Beds:
- 3
- Lot size:
- 0.54 Acres
- Year built:
- 2013
- Baths:
- 2.00
- MLS#:
- 1541103
- Subdivision:
- Glastonbury Village
ADDITIONAL INFORMATION
Travelers Rest beauty on half an acre in the coveted Glastonbury Village neighborhood! This 3 bed, 2 bath is sure to catch your eye. Upon walking in, you are greeted with inviting light and airy tones. Split floorplan with open main living concept. Although the home was built in 2013, the roof is only 8 years old! There is a sizable covered back porch with fenced in backyard, firepit, and large outbuilding for all the extra storage you need! Your house will be the spot for gatherings year round!
- Type:
- Land
- Sq.Ft.:
- n/a
- Status:
- Active
- Beds:
- n/a
- Lot size:
- 1 Acres
- Baths:
- MLS#:
- 1537634
- Subdivision:
- Cliffs Valley
ADDITIONAL INFORMATION
Design and build the home of your dreams in The Cliffs Valley, gated golf and wellness community, only a short walk away from the Clubhouse, Wellness Center, tennis courts, nature trails and charming picnic spots. This beautiful 1+- acre corner lot features a gently sloping, easy build-site nestled in the iconic Blue Ridge mountains with towering hardwood trees and beautiful mountain laurel scattered across the property. This is a great opportunity to experience mountain serenity with both comfort and convenience, just minutes from Greenville, SC, and easy access to Hendersonville and Asheville, NC. No Club Membership Required. Call today!
- Type:
- Other
- Sq.Ft.:
- n/a
- Status:
- Active
- Beds:
- 3
- Lot size:
- 0.17 Acres
- Year built:
- 2015
- Baths:
- 2.00
- MLS#:
- 1541019
- Subdivision:
- Hawk Crest
ADDITIONAL INFORMATION
This charming 3-bedroom, 2-bathroom residence is perfectly situated just half a mile from the vibrant downtown of Travelers Rest and the Swamp Rabbit Trail, offering easy access to both Downtown Greenville and Hendersonville, NC. As you enter, you'll be greeted by a spacious kitchen that opens to the inviting living area. The kitchen features sleek stainless steel appliances, granite countertops, and a generous pantry for all your storage needs. The vaulted living room, complete with a fireplace, flows effortlessly into the dining room, creating an ideal space for entertaining. Retreat to the master suite, completed with full bathroom with double sinks and a relaxing garden tub, separate from the shower. The additional two bedrooms are generously sized and share a well-appointed bathroom. Outside, enjoy the covered back patio, equipped with a ceiling fan for those warm evenings. This home combines comfort and convenience in a prime location—don't miss your chance to make it yours!
- Type:
- Land
- Sq.Ft.:
- n/a
- Status:
- Active
- Beds:
- n/a
- Lot size:
- 0.52 Acres
- Baths:
- MLS#:
- 1540975
- Subdivision:
- Cherokee Valley
ADDITIONAL INFORMATION
313 Laurel Valley Way in Travelers Rest SC*** Fall Color is about to take over here! *** Cherokee Valley Golf Community formally advertised by Dan Marino bringing people from all over the east coast. Mountain views surround this property. This heavily wooded property is perfect for your daylight basement mountain home. Enjoy the wildlife in the Woodlands of Cherokee Valley. Home sizes range from 2000 sq ft to 7700 sq ft. Peaceful mountain views on this amazing building site. PRICED TO SELL at $25,000. SELLER IS READY to sell ! Enjoy the shade from large colorful hardwoods. A screen porch will feel like a tree house. Cherokee Valley club offers PB Dye Design year round golf, fitness center, summer swimming and many activities. HOA only $300 annually. Taxes and insurance are low. Call for a complete tour. Onsite the NEW RESTAURANT and GOLF SHOP are now open! Exciting times here in Cherokee Valley. Growing fast!
- Type:
- Land
- Sq.Ft.:
- n/a
- Status:
- Active
- Beds:
- n/a
- Lot size:
- 4.24 Acres
- Baths:
- MLS#:
- 20280735
ADDITIONAL INFORMATION
Unlock an exceptional investment opportunity in the thriving community of Travelers Rest. The 4.25-acres offers the potential for development under the Cluster ordinance, allowing for up to 13 lots and is ideally situated just minutes from Main Street and the scenic Swamp Rabbit Trail. Surrounded by eclectic restaurants, cozy cafes, and vibrant local businesses, this location is a hub of activity; plus, there is added benefit from close proximity to prestigious educational institutions like Furman University, North Greenville University, Bob Jones University and Greenville Technical College. The rich culture and entertainment of Downtown Greenville and the picturesque North Carolina Mountains is all within easy reach, making this location the perfect place to live. This acreage encompasses two parcels, 0481.00-03-005.00 (4 acres) and 0491.00-03-020.00 (.24 acres), and is a perfect blend of convenience and potential. The availability of public water and sewer services further enhance the property’s appeal. Perfect for builders and investors looking to capitalize on the area’s growth. Don’t miss your chance to be part of this flourishing community.
- Type:
- Other
- Sq.Ft.:
- n/a
- Status:
- Active
- Beds:
- 4
- Lot size:
- 0.52 Acres
- Year built:
- 2019
- Baths:
- 3.00
- MLS#:
- 1538436
- Subdivision:
- Robertson Meadows
ADDITIONAL INFORMATION
Welcome to 5 Judge Looper ct. Built in 2019, this home boasts over 2,000 sq ft with 4 bedrooms and 3 full bathrooms! Lush level fenced-in backyard. Home offers an attached 2 car garage and a detached 2 car garage! Short drive to Downtown Travelers Rest and Downtown Greenville! This home is a must see - book your showing today!
- Type:
- Land
- Sq.Ft.:
- n/a
- Status:
- Active
- Beds:
- n/a
- Lot size:
- 0.3 Acres
- Baths:
- MLS#:
- 1540712
- Subdivision:
- Cherokee Valley
ADDITIONAL INFORMATION
NOW is LEAF PEEPING SEASON*** Reduced $6000 _*** The perfect building sight. No clearing needed. 202 Signature Dr the most sought after property in the community. The golf, mountain view, level site is the reason it has been asked about for years. This property has been cleared and seeded. BLUE RIDGE MOUNTAIN VIEWS and it's on the Signature Green once advertized by Dan Maurino. You can have your one level forever home here. Very few Golf Course properties available and this #one comes on the market. Fall color is coming in. 100;s of properties have sold in the last 3 years. When you build in the Summit of Cherokee Valley you will enjoy the views, exciting glimpses of wildlife the PB Dye design course and many activities and friend finding. Cherokee Valley in Travelers Rest, SC is now a dream location growing with activity yet away from the hustle bustle traffic This is our envelope of quiet serenity and beauty drawing people from all over the US. Don't miss Lunch or dinner at the new restuarant in the core of the community. VIEW THE VIRTUAL TOUR TO SEE THIS VIEW. GET READY TO CALL IT HOME. Don't put off a visit.
$255,000
300 Rodessa Travelers Rest, SC 29690
- Type:
- Other
- Sq.Ft.:
- n/a
- Status:
- Active
- Beds:
- 3
- Lot size:
- 0.07 Acres
- Baths:
- 3.00
- MLS#:
- 1540675
- Subdivision:
- Hawkins Park
ADDITIONAL INFORMATION
Welcome to your dream townhome, where style meets functionality in a bright, open-concept layout designed to provide both space and flexibility. The modern gourmet kitchen, fully equipped with high-end stainless steel appliances, gleaming quartz countertops, and a spacious island with breakfast seating, invites you to unleash your inner chef and entertain with ease. Retreat to the serene primary suite, a haven of relaxation featuring an elegant tray ceiling, double vanity, and a spa-like tiled shower with a sleek glass enclosure. Beyond the indoors, enjoy a private walkout patio, thoughtfully designed with privacy fences between units, creating the perfect setting for al fresco dining, relaxation, or lively gatherings. Nestled in a prime location just moments away from grocery stores, popular restaurants, and quick access to Hwy 25, this home truly combines convenience with luxury—offering you the best of modern living! Ask about how sellers preferred Lender can help you save!
- Type:
- Land
- Sq.Ft.:
- n/a
- Status:
- Active
- Beds:
- n/a
- Lot size:
- 0.55 Acres
- Baths:
- MLS#:
- 1540327
- Subdivision:
- Look Up Forest
ADDITIONAL INFORMATION
Discover Your Dream Home Site at lot 89 Forest Dr, Travelers Rest, SC 29690 Looking for the perfect plot to build your dream home? Look no further! Nestled on the high side of Forest Dr, this prime piece of real estate gives you not just land, but a lifestyle. With three lots available—measuring .47, .55, and .87 acres—you have the flexibility to choose the perfect size for your future home. And let's not forget, being on the high side of the street means you'll enjoy better views, because who doesn't love a good view? Location, Location, Location! Conveniently situated right off Hwy 11 and just a hop, skip, and a jump from Hwy 25, you'll have easy access to everything Travelers Rest has to give you.. Whether you're commuting or just exploring, you'll appreciate the seamless connectivity. Low HOA, High Standards Worried about pesky HOA fees? Worry no more! With low, low HOA dues and covenants and restrictions in place, you can rest easy knowing the integrity of your property will be maintained without breaking the bank. Nearby Amenities: Shopping: From unique finds at My Sister's Store to outdoor gear at Sunrift Adventures, shopping in Travelers Rest is anything but ordinary. Don't miss out on the one-of-a-kind antiques at Charlie's Southern Rustiques or the fine art at White Rabbit Fine Art Gallery. Dining: Your taste buds will thank you! Enjoy farm-to-table delights at Topsoil Restaurant, savor the flavors at Farmhouse Tacos, or indulge in a sweet treat at Tandem Creperie and Coffeehouse. With so many top-rated restaurants, you'll never run out of dining options. Highways: Navigate with ease! Real-time traffic updates and optimized routes make getting around a breeze. Whether you're heading to US 1 or the I-95 corridor, you're covered. Schools: Quality education is just around the corner. From the innovative programs at Valley Forest School to the comprehensive curriculum at Travelers Rest High School, your children will have access to top-notch education. Why Wait? This is your chance to build the home you've always dreamed of in a community that gives you the best of everything. Don't miss out on this golden opportunity to own a piece of Travelers Rest paradise. Contact us today to learn more and schedule a visit! 0 Forest Dr, Travelers Rest, SC 29690—where your dream home begins.
- Type:
- Other
- Sq.Ft.:
- n/a
- Status:
- Active
- Beds:
- 5
- Lot size:
- 0.8 Acres
- Year built:
- 2020
- Baths:
- 3.00
- MLS#:
- 1540344
ADDITIONAL INFORMATION
TRAVELERS REST 5BR with LAND! This is perfect option for those needing extra bedrooms and some space, under $250K. This manufactured home is less than 5 years old and has over 2000sf of living space. Floors have been upgraded to quality LVP with moisture barrier throughout living area, master BR, and baths. The home boasts three full baths and a walk-in laundry and a huge master suite. Other upgrades include thermal tint on the windows for energy efficiency, and french drains to keep foundation dry. The home sits on almost an acre of land, with the backyard fenced in. A major perk is the 40' x 14' outbuilding for the hobbyist, home worker, or anyone needing lots of storage. AT&T fiber internet is available. This home will be de-titled and on a permanent foundation by closing, and the foundation has already been inspected and quoted.
- Type:
- Land
- Sq.Ft.:
- n/a
- Status:
- Active
- Beds:
- n/a
- Lot size:
- 0.47 Acres
- Baths:
- MLS#:
- 1540331
- Subdivision:
- Look Up Forest
ADDITIONAL INFORMATION
Discover Your Dream Home Site at lot 88 Forest Dr, Travelers Rest, SC 29690 Looking for the perfect plot to build your dream home? Look no further! Nestled on the high side of Forest Dr, this prime piece of real estate gives you not just land, but a lifestyle. With three lots available—measuring .47, .55, and .87 acres—you have the flexibility to choose the perfect size for your future home. And let's not forget, being on the high side of the street means you'll enjoy better views, because who doesn't love a good view? Location, Location, Location! Conveniently situated right off Hwy 11 and just a hop, skip, and a jump from Hwy 25, you'll have easy access to everything Travelers Rest has to give you.. Whether you're commuting or just exploring, you'll appreciate the seamless connectivity. Low HOA, High Standards Worried about pesky HOA fees? Worry no more! With low, low HOA dues and covenants and restrictions in place, you can rest easy knowing the integrity of your property will be maintained without breaking the bank. Nearby Amenities: Shopping: From unique finds at My Sister's Store to outdoor gear at Sunrift Adventures, shopping in Travelers Rest is anything but ordinary. Don't miss out on the one-of-a-kind antiques at Charlie's Southern Rustiques or the fine art at White Rabbit Fine Art Gallery. Dining: Your taste buds will thank you! Enjoy farm-to-table delights at Topsoil Restaurant, savor the flavors at Farmhouse Tacos, or indulge in a sweet treat at Tandem Creperie and Coffeehouse. With so many top-rated restaurants, you'll never run out of dining options. Highways: Navigate with ease! Real-time traffic updates and optimized routes make getting around a breeze. Whether you're heading to US 1 or the I-95 corridor, you're covered. Schools: Quality education is just around the corner. From the innovative programs at Valley Forest School to the comprehensive curriculum at Travelers Rest High School, your children will have access to top-notch education. Why Wait? This is your chance to build the home you've always dreamed of in a community that gives you the best of everything. Don't miss out on this golden opportunity to own a piece of Travelers Rest paradise. Contact us today to learn more and schedule a visit! 0 Forest Dr, Travelers Rest, SC 29690—where your dream home begins.
- Type:
- Land
- Sq.Ft.:
- n/a
- Status:
- Active
- Beds:
- n/a
- Lot size:
- 0.82 Acres
- Baths:
- MLS#:
- 1540325
- Subdivision:
- Look Up Forest
ADDITIONAL INFORMATION
Discover Your Dream Home Site at lot 90 Forest Dr, Travelers Rest, SC 29690 Looking for the perfect plot to build your dream home? Look no further! Nestled on the high side of Forest Dr, this prime piece of real estate gives you not just land, but a lifestyle. With three lots available—measuring .47, .55, and .87 acres—you have the flexibility to choose the perfect size for your future home. And let's not forget, being on the high side of the street means you'll enjoy better views, because who doesn't love a good view? Location, Location, Location! Conveniently situated right off Hwy 11 and just a hop, skip, and a jump from Hwy 25, you'll have easy access to everything Travelers Rest has to give you.. Whether you're commuting or just exploring, you'll appreciate the seamless connectivity. Low HOA, High Standards Worried about pesky HOA fees? Worry no more! With low, low HOA dues and covenants and restrictions in place, you can rest easy knowing the integrity of your property will be maintained without breaking the bank. Nearby Amenities: Shopping: From unique finds at My Sister's Store to outdoor gear at Sunrift Adventures, shopping in Travelers Rest is anything but ordinary. Don't miss out on the one-of-a-kind antiques at Charlie's Southern Rustiques or the fine art at White Rabbit Fine Art Gallery. Dining: Your taste buds will thank you! Enjoy farm-to-table delights at Topsoil Restaurant, savor the flavors at Farmhouse Tacos, or indulge in a sweet treat at Tandem Creperie and Coffeehouse. With so many top-rated restaurants, you'll never run out of dining options. Highways: Navigate with ease! Real-time traffic updates and optimized routes make getting around a breeze. Whether you're heading to US 1 or the I-95 corridor, you're covered. Schools: Quality education is just around the corner. From the innovative programs at Valley Forest School to the comprehensive curriculum at Travelers Rest High School, your children will have access to top-notch education. Why Wait? This is your chance to build the home you've always dreamed of in a community that gives you the best of everything. Don't miss out on this golden opportunity to own a piece of Travelers Rest paradise. Contact us today to learn more and schedule a visit! 0 Forest Dr, Travelers Rest, SC 29690—where your dream home begins.
$975,000
7 Courtside Travelers Rest, SC 29690
- Type:
- Other
- Sq.Ft.:
- n/a
- Status:
- Active
- Beds:
- 3
- Lot size:
- 0.59 Acres
- Year built:
- 2006
- Baths:
- 3.00
- MLS#:
- 1540108
- Subdivision:
- Cliffs Valley
ADDITIONAL INFORMATION
Nestled in the mountains just minutes from Greenville, SC, make yourself at home in the comfort and convenience of The Cliffs Valley gated golf and wellness community. Nestled in the sought-after Valley Villas enclave, this meticulously maintained 2,500+ sq. ft. home offers exceptional comfort, modern upgrades, indoor-outdoor spaces for entertaining, and easy, same-level living. Just a short walk from the Cliffs Valley Wellness Center and racquet sports complex, the home also provides quick access to Highway 25, making trips to Hendersonville, Greenville, and Asheville effortless. A flat driveway with custom pavers leads to the welcoming front entry, enhanced by a tranquil water feature. Stepping through the front door, you'll experience the perfect blend of open living spaces and vaulted ceilings that bathe the interior in natural light. Thoughtfully designed built-in cabinets and charming nooks provide space for showcasing your favorite decor. The open floor plan, centered around the fireplace, flows effortlessly into a spacious screened porch, creating a seamless connection to nature—ideal for both lively gatherings and everyday relaxation. The kitchen is a chef’s dream, equipped with premium appliances, including a newly replaced SubZero refrigerator, Bosch dishwasher, and Wolf stove. A spacious walk-in pantry provides ample storage, additional counter space, and a cleanup sink—perfect for culinary enthusiasts. The expansive dining room flows effortlessly into the great room, creating the ideal space for hosting family dinners and memorable gatherings. The main-level primary suite boasts a spacious walk-in closet and an attached laundry room with countertops for folding or crafting, built-in drawers for extra storage, and a mounted TV for entertainment while you work. The en-suite bath offers a jetted tub and a large shower for a spa-like experience. An additional bedroom on the main level shares a full bath with a versatile study, which can easily serve as a fourth bedroom—offering comfortable accommodations for family and guests. The upper-level third bedroom, complete with a full bath, offers flexibility as a private guest suite or recreation space. It discreetly connects to a spacious attic, providing additional storage and featuring a temperature-controlled cedar closet. The outdoor areas are equally captivating, highlighted by a spacious screened porch with a floor-to-ceiling stone fireplace—perfect for relaxing to the sounds of nature or enjoying time with friends and family. Just beyond, an updated deck with premium Trex decking offers ample space for grilling and entertaining. Lush landscaping and charming walkways surround the home, ensuring privacy and enhancing the tranquil ambiance. Key updates include a new HVAC system (2017), a new roof (2021), and full crawl space encapsulation. The storage bench and TV with soundbar in the living room, the Big Green Egg, the Saber gas grill, and the refrigerator and freezer in the garage are all included. This home, nestled privately near favorite amenities in Cliffs Valley, perfectly balances comfort, style, and practicality. A Club membership at The Cliffs is available for purchase with this property giving you access to all seven communities.
$179,000
26 Boswell Travelers Rest, SC 29690
- Type:
- Other
- Sq.Ft.:
- n/a
- Status:
- Active
- Beds:
- 3
- Lot size:
- 0.7 Acres
- Baths:
- 2.00
- MLS#:
- 1539749
ADDITIONAL INFORMATION
This 3 bedroom and 2 bathroom Clayton home is practically new and is in excellent condition! The master bath has an oversized soaking tub and separate standing shower and walk-in closet! Two other bedrooms are on the other side of the home giving plenty of privacy between the master and other bedrooms. The kitchen comes complete with all of the appliances in the photos and has a beautiful stainless steel sink. Located in Travelers Rest in the Blue Ridge school district. Home is ready to view now by go and showing.
- Type:
- Other
- Sq.Ft.:
- n/a
- Status:
- Active
- Beds:
- 3
- Lot size:
- 0.43 Acres
- Year built:
- 2003
- Baths:
- 4.00
- MLS#:
- 1540145
- Subdivision:
- Cherokee Valley
ADDITIONAL INFORMATION
*** 5 Laurelcrest Lane*** Travelers Rest SC in CHEROKEE VALLEY Golf Community. Looking for a place for in-laws or man cave? This 3700 sq ft single fam home features a studio apartment with a separate entrance on the lower level. If you are tired of looking at small bedrooms this is a must see. The open floor plan is perfect for entertaining or enjoying the family. The great room is open to the kitchen and dining room. Then you have the inviting sunroom. 3 BR's 2.5 baths on the main level are all very spacious. BR's 2&3 are the size of many master BR's. There is a flex-room for office, exercise or sewing. The daylite basement is totally accessible from the inside and outside. This area is large with kitchen, bath, walk in closet and storage room. You will never feel crowded here. On the 4th green of Cherokee Valley Golf course you can cheer your neighbors as they make the putt. Walk to the restaurant, golf shop, pool or venue. Low Annual HOA $292. No city taxes, water, sewer and natural gas are available. Seasonal distant mnt view. This is a home suitable for anyone or everyone. Listing agent lives in Cherokee Valley

Information is provided exclusively for consumers' personal, non-commercial use and may not be used for any purpose other than to identify prospective properties consumers may be interested in purchasing. Copyright 2024 Greenville Multiple Listing Service, Inc. All rights reserved.

IDX information is provided exclusively for consumers' personal, non-commercial use, and may not be used for any purpose other than to identify prospective properties consumers may be interested in purchasing. Copyright 2024 Western Upstate Multiple Listing Service. All rights reserved.
Travelers Rest Real Estate
The median home value in Travelers Rest, SC is $375,000. This is higher than the county median home value of $287,300. The national median home value is $338,100. The average price of homes sold in Travelers Rest, SC is $375,000. Approximately 45.58% of Travelers Rest homes are owned, compared to 41.15% rented, while 13.27% are vacant. Travelers Rest real estate listings include condos, townhomes, and single family homes for sale. Commercial properties are also available. If you see a property you’re interested in, contact a Travelers Rest real estate agent to arrange a tour today!
Travelers Rest, South Carolina has a population of 7,670. Travelers Rest is less family-centric than the surrounding county with 30.25% of the households containing married families with children. The county average for households married with children is 32.26%.
The median household income in Travelers Rest, South Carolina is $36,495. The median household income for the surrounding county is $65,513 compared to the national median of $69,021. The median age of people living in Travelers Rest is 21.4 years.
Travelers Rest Weather
The average high temperature in July is 87.7 degrees, with an average low temperature in January of 29.6 degrees. The average rainfall is approximately 54.1 inches per year, with 2 inches of snow per year.
