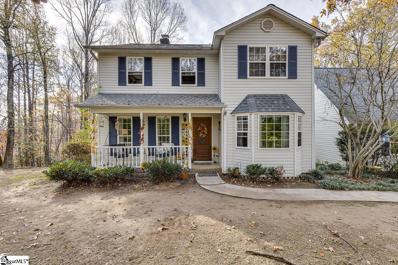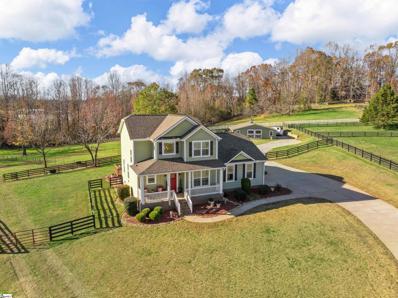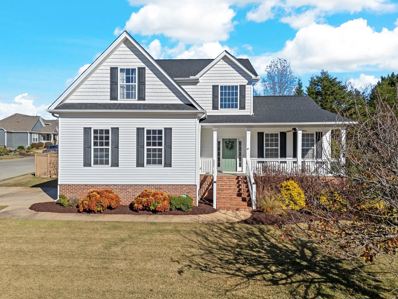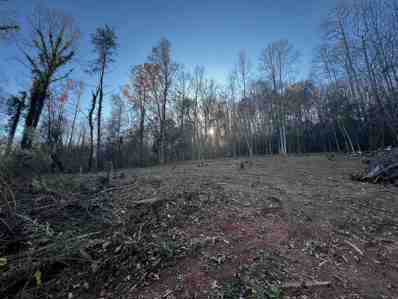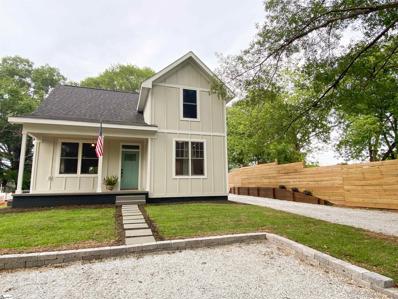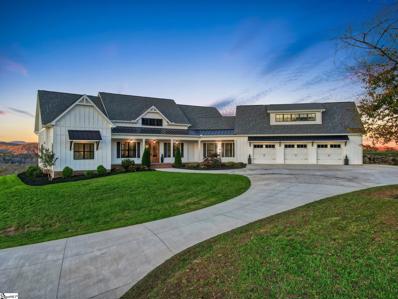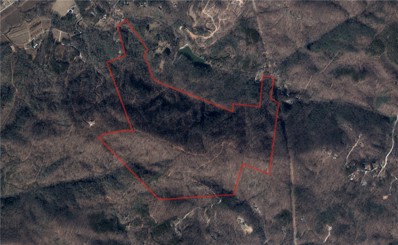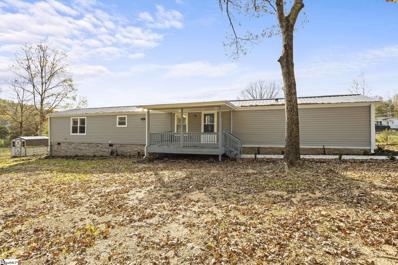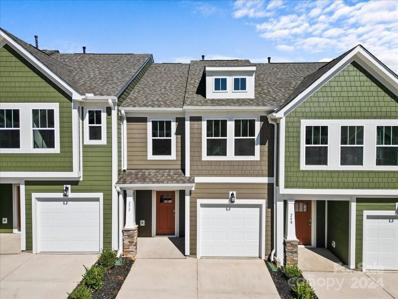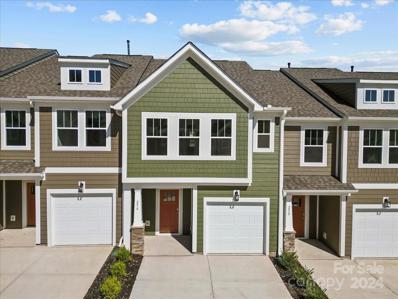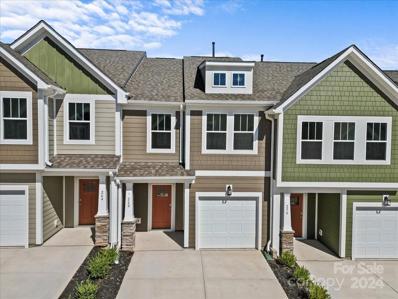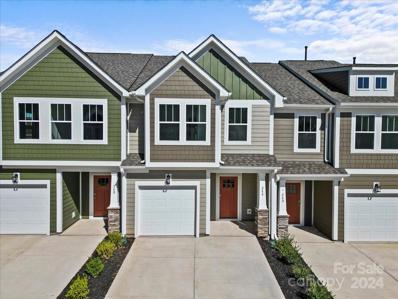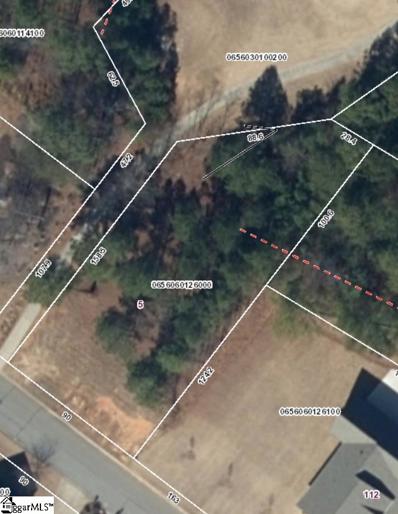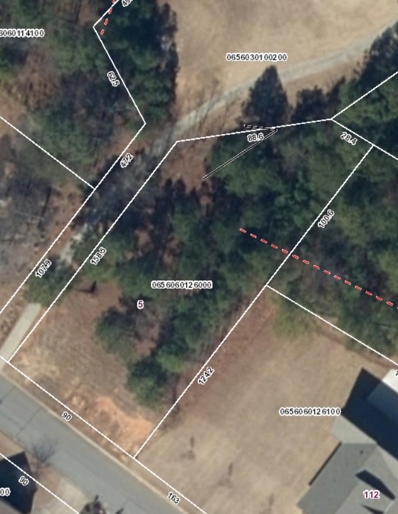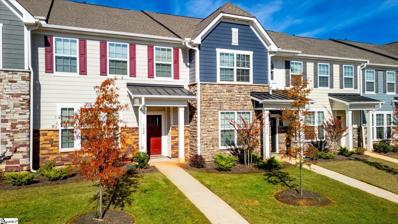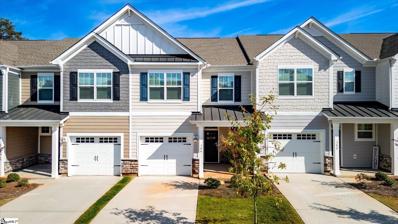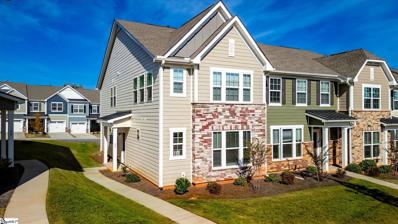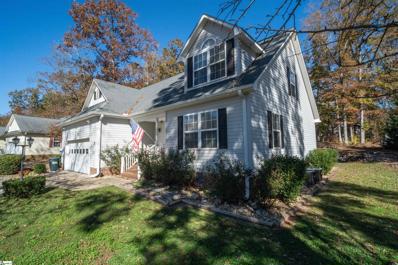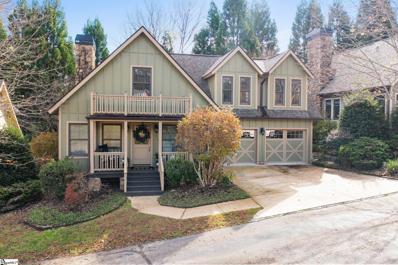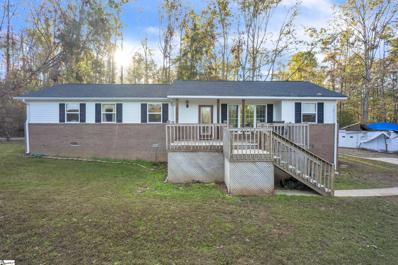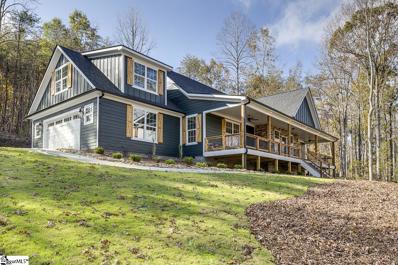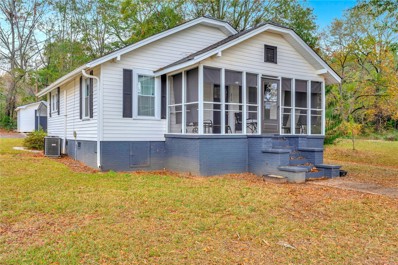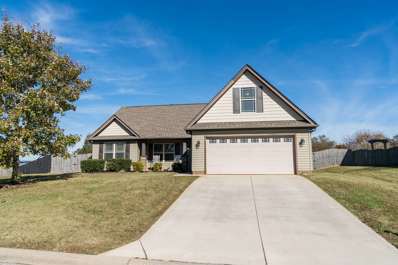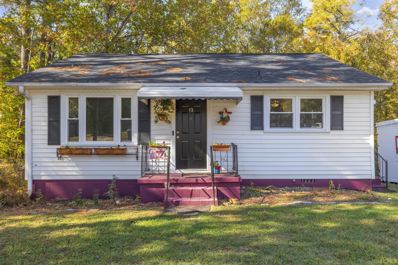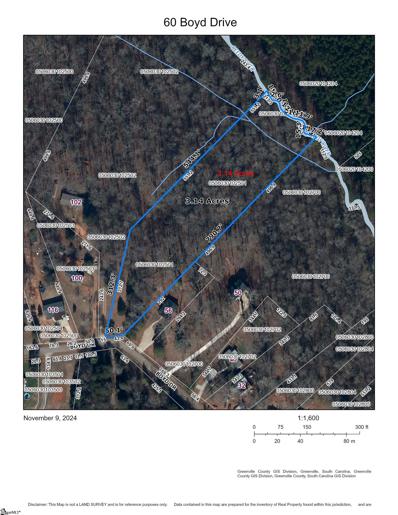Travelers Rest SC Homes for Rent
The median home value in Travelers Rest, SC is $375,000.
This is
higher than
the county median home value of $287,300.
The national median home value is $338,100.
The average price of homes sold in Travelers Rest, SC is $375,000.
Approximately 45.58% of Travelers Rest homes are owned,
compared to 41.15% rented, while
13.27% are vacant.
Travelers Rest real estate listings include condos, townhomes, and single family homes for sale.
Commercial properties are also available.
If you see a property you’re interested in, contact a Travelers Rest real estate agent to arrange a tour today!
- Type:
- Other
- Sq.Ft.:
- n/a
- Status:
- NEW LISTING
- Beds:
- 5
- Lot size:
- 6.9 Acres
- Year built:
- 1993
- Baths:
- 4.00
- MLS#:
- 1542831
ADDITIONAL INFORMATION
Freedom! Make a new life for yourself on 6.9 private wooded acres +/- in Travelers Rest, SC. No HOA. Well water. Septic system. Walking trails, rock formations, flowering bushes and trees. Serenity. Five total bedrooms and four full baths. The expansive owner’s suite and two bedrooms are upstairs, there is an additional bedroom (or possible home office, craft room or homeschool room) on the main level, and yet another bedroom with full bath over the garage. The homeowners have already cut a secondary driveway and cleared, graded and compacted a 70’ x 90’ usable area for a garage, shop, recreation area or pool. Too many great features to list - don’t miss out on this rare opportunity!
$759,000
18 Bolero Travelers Rest, SC 29690
- Type:
- Other
- Sq.Ft.:
- n/a
- Status:
- NEW LISTING
- Beds:
- 4
- Lot size:
- 2.5 Acres
- Baths:
- 3.00
- MLS#:
- 1542739
- Subdivision:
- Hillside Plantation
ADDITIONAL INFORMATION
This exceptionally well-maintained mini-farm offers the ideal blend of functional equestrian living and contemporary convenience. The home features a like-new interior, with immaculate floors and a well-designed layout, including a spacious primary bedroom on the main floor. Step onto the deck to enjoy serene views of rolling pastures and a custom-designed, three-stall barn. Custom crafted with care and attention to detail this Amish built barn boasts tongue and groove Southern Yellow Pine, and comes fully equipped with a wash stall featuring an on-demand water heater, a tack room, and walk-out stalls that open directly to the pastures—perfect for seamless equestrian care. Situated in a sought-after equestrian neighborhood, this property is an excellent choice for horse enthusiasts looking for a fully equipped equestrian retreat with the convenience of having shopping and dining just minutes away.
- Type:
- Single Family
- Sq.Ft.:
- 2,643
- Status:
- NEW LISTING
- Beds:
- 4
- Lot size:
- 0.27 Acres
- Year built:
- 2011
- Baths:
- 3.00
- MLS#:
- 317656
- Subdivision:
- Other
ADDITIONAL INFORMATION
Highly desirable, established neighborhood within minutes to swamp rabbit trail, restaurants and shopping in Travelers Rest and downtown Greenville. This beauty with southern front porch, screened back porch and fenced backyard is positioned perfectly on a corner lot. They say the heart of the home is the kitchen and this one showcases an amazing kitchen for sharing treasured moments with friends and family. Here in the south, we're blessed with seasons that allow us to enjoy outdoor living spaces much of the year. 320 Wild Geese Way boasts amazing outdoor living spaces with the welcoming southern front porch and the lovely backyard screened porch and patio area. As you enter, appreciate the many hardwoods, Two story foyer, Living Room with gas-log fireplace, heart of the home kitchen with gas cooktop, wall oven and microwave, abundant counter and cabinets, dining area is open to the kitchen. The large island gives gracious space for additional seating, prep area, and so much more. The floorplan allows ease and flow for entertaining and accessing outdoor living spaces. Primary Bedroom ensuite is located on the main level with an updated primary bath. The main level living space provides a walk-through laundry mud room with utility sink and cabinets for storage plus a private half bath for guests. The staircase, upstairs landing and hall have lovely wood floors. Second level living space provides flex space depending on your lifestyle. 3 additional spacious bedrooms plus a cozy space that can serve as home office, exercise room, play area or whatever your living needs may be. A full bath is conveniently located in the hall for easy access from all second level rooms. Welcome home to 320 Wild Geese Way where beauty encases a warm and inviting floor plan. Schedule your showing today!
- Type:
- Land
- Sq.Ft.:
- n/a
- Status:
- NEW LISTING
- Beds:
- n/a
- Lot size:
- 3.1 Acres
- Baths:
- MLS#:
- 317643
ADDITIONAL INFORMATION
Take your imagination and build a dream home in the Travelers Rest Area. Parcel of land includes an AS-IS log cabin. Land is 3.10 acres and has been recently surveyed. A septic permit has been completed for a 4 bedroom home. Land parcel has electricity available, a well is present on the property. Public water available on the street, agent to verify. Land has been partially cleared where the proposed home was planned. Listing to be shown with a Licensed Agent Only!
- Type:
- Other
- Sq.Ft.:
- n/a
- Status:
- NEW LISTING
- Beds:
- 2
- Lot size:
- 0.22 Acres
- Year built:
- 2021
- Baths:
- 3.00
- MLS#:
- 1542590
ADDITIONAL INFORMATION
WOW!!! This is a RARE opportunity to have not 1, but 2, income producing properties just around the corner from the Swamp Rabbit Trail in quaint sought-out town of Travelers Rest. The ADU is currently being used as an Air BNB/VRBO with will transfers to the new owners. Walk up to the front porch of the Main house to be greeted by vaulted ceilings as you enter the living room, the opens to the dining and kitchen area. Off of the kitchen is the laundry area with room for storage, pantry and access to the back door leading to the back deck and driveway. Around the stairs, you will find the half bath, and main level primary suite complete with full bathroom that includes double sink vanity, large walk-in tiled shower and walk-in closet. Upstairs, you will find the large Loft area that overlooks the living room, and has access to the back balcony and attic/storage area. Down the hall from is the 2nd primary suite with full bathroom with vanity and tiled shower. Walk out the back deck to the ADU unit to be greeted by the living, dining area and kitchen. Off of the main living space is a bedroom, stackable washer and dryer, and full bathroom with shower and vanity. Step out to the sliding glass door to enjoy the evening on the deck the wraps around the ADU. All of the items/furniture in ADU convey with Sale. All measurements are for main house only. Measurements of both units are in the pictures. Taxes are based on 6% (non-owner occupied rate). Per the City of Travelers Rest, both dwellings qualify to be a short-term rental with approval of business license from City of Travelers Rest. Total sqft is for both units. Main house is approx 1675 sqft and ADU is approx 480.
$2,150,000
57 Boswell Travelers Rest, SC 29690
- Type:
- Other
- Sq.Ft.:
- n/a
- Status:
- NEW LISTING
- Beds:
- 4
- Lot size:
- 10.03 Acres
- Year built:
- 2021
- Baths:
- 5.00
- MLS#:
- 1542515
ADDITIONAL INFORMATION
Welcome to a 10-acre luxury estate with breathtaking panoramic views of the Blue Ridge Mountains...all the way from Hogback Mountain past Glassy all the way to Caesars Head. The panorama provides an ever-changing landscape as the weather changes. You'll also fall in love with the sunrise's and sunsets appearing in the seasons for this home. This luxury custom-built home is designed for ultimate comfort with a modern farmhouse flair and an open floorplan that takes full advantage of the stunning 270-degree views and surroundings. The grand entrance sets the tone by taking you to the mountains for what’s to come, drawing you into a space that connects seamlessly with nature. Every window captures the beauty of the landscape, creating a “dance of nature” throughout the home. The chef’s kitchen features top-tier appliances, including a Jenn Air 48" 6-burner professional gas range with double ovens and griddle, pot filler, oversized 36" refrigerator-freezer, veggie sink, and custom handmade barn doors leading to a walk-in, generous pantry. The butler’s pantry is the perfect spot for a coffee station, beverage creation, and meal preparation depot. The spacious master suite offers incredible mountain views, a cathedral wood ceiling, and a luxurious bathroom with soaker tub, walk-in tiled shower, and custom closet. On the other side of the open floor plan are three additional guest suites, and a large flex room with full bath. There is plenty of space for family and visitors who will be delighted with their “room to a view”! Relax outdoors in the saltwater pool with zero-entry access, or unwind by the custom firepit, all while enjoying the serene mountain views backdrop, and an infinity view of creation. Unwind and entertain, taking in the beautiful sunrise and sunsets on the 30 x 15 covered back porch. How about a picnic on the 12x20 screened porch which is perfect for family meals, reunions and relaxation? The estate also features a 3-car-attached garage and a 1500 sq. ft. 3-car workshop that currently houses a car lift and ample space for hobbies, vehicles, or even farming needs. This property is perfect for a car collection, hobby space, or whatever dream you wish to pursue. Once home to cows and horses, there are 7 acres of fescue planted pasture area. Being so close to the Tryon World Equestrian Center makes this estate have even more possibilities. Located just minutes from shopping and dining, yet offering complete seclusion, this is a true mountain paradise with no HOA or restrictions. Create your own legacy and make lasting memories on this extraordinary estate.
- Type:
- Land
- Sq.Ft.:
- n/a
- Status:
- NEW LISTING
- Beds:
- n/a
- Lot size:
- 255.2 Acres
- Baths:
- MLS#:
- 20281452
ADDITIONAL INFORMATION
Chestnut Mountain is a 255-acre wooded property with long mountain views. There are 360° views of the Blue Ridge Mountains along the ridge top that runs through the property. There are multiple building sites with incredible views of the mountains and skyline of Greenville and Spartanburg. The property has hardwoods and two creeks. There are two entrances to the property and a road system that is mostly gravel. This property is not zoned and there are no restrictions. Blue Ridge schools. It’s approximately a 30-minute drive to Tryon and a 30-minute drive to downtown Greenville. There is over 620 feet of road frontage on Dividing Water Road.
$198,000
100 N Lucky Travelers Rest, SC 29690
- Type:
- Other
- Sq.Ft.:
- n/a
- Status:
- NEW LISTING
- Beds:
- 3
- Lot size:
- 0.5 Acres
- Baths:
- 2.00
- MLS#:
- 1542028
ADDITIONAL INFORMATION
Discover the perfect blend of rural tranquility and urban convenience in this remodeled 3-bedroom, 2-bathroom home. Nestled on a spacious .50-acre lot, this property offers the best of both worlds: serene country living just moments away from the city. Enjoy the ample open-concept living area, perfect for entertaining guests or relaxing with family. Efficient Kitchen, Seamlessly Blending into the Living Space. The spacious master room with tile bathroom are just some of the exceptional fixtures. Did I mention wood floor through out the entire home, Fence backyard, and a Detached carport. Don't miss this opportunity to own a beautiful, move-in ready home. Schedule a tour today!
- Type:
- Townhouse
- Sq.Ft.:
- 1,587
- Status:
- Active
- Beds:
- 3
- Lot size:
- 0.04 Acres
- Year built:
- 2024
- Baths:
- 3.00
- MLS#:
- 4202035
- Subdivision:
- Gateway Village
ADDITIONAL INFORMATION
Welcome to Gateway Village in Travelers Rest, SC! We are located only 30 minutes from Downtown Hendersonville and we have easy access to I-26 and Asheville. Join our community and experience a lock and leave lifestyle surrounded by the beauty of the mountains. Our Litchfield townhome offers an open floorplan with large kitchen island, granite countertops, all appliances included, and a spacious Primary Suite with a tiled shower and walk in closet. Two additional bedrooms and laundry complete the upstairs.There is also a back patio with outside storage along with a one car garage and double parking pad. All our homes feature our Smart Home Package including a video doorbell, keyless entry and touch screen hub. Additionally, our homes are built for efficiency and comfort helping to reduce your energy costs. Our dedicated local warranty team is here for your needs after closing as well. Come by today and make Gateway Village your new home! An added plus is lawn maintenance is included.
- Type:
- Townhouse
- Sq.Ft.:
- 1,587
- Status:
- Active
- Beds:
- 3
- Lot size:
- 0.04 Acres
- Year built:
- 2024
- Baths:
- 3.00
- MLS#:
- 4202029
- Subdivision:
- Gateway Village
ADDITIONAL INFORMATION
Welcome to Gateway Village in Travelers Rest, SC! We are located only 30 minutes from Downtown Hendersonville and we have easy access to I-26 and Asheville. Join our community and experience a lock and leave lifestyle surrounded by the beauty of the mountains. Our Litchfield townhome offers an open floorplan with large kitchen island, granite countertops, all appliances included, and a spacious Primary Suite with a tiled shower and walk in closet. Two additional bedrooms and laundry complete the upstairs.There is also a back patio with outside storage along with a one car garage and double parking pad. All our homes feature our Smart Home Package including a video doorbell, keyless entry and touch screen hub. Additionally, our homes are built for efficiency and comfort helping to reduce your energy costs. Our dedicated local warranty team is here for your needs after closing as well. Come by today and make Gateway Village your new home! An added plus is lawn maintenance is included.
- Type:
- Townhouse
- Sq.Ft.:
- 1,587
- Status:
- Active
- Beds:
- 3
- Lot size:
- 0.04 Acres
- Year built:
- 2024
- Baths:
- 3.00
- MLS#:
- 4202025
- Subdivision:
- Gateway Village
ADDITIONAL INFORMATION
Welcome to Gateway Village in Travelers Rest, SC! We are located only 30 minutes from Downtown Hendersonville and we have easy access to I-26 and Asheville. Join our community and experience a lock and leave lifestyle surrounded by the beauty of the mountains. Our Litchfield townhome offers an open floorplan with large kitchen island, Quartz countertops, all appliances included, and a spacious Primary Suite with a tiled shower and walk in closet. Two additional bedrooms and laundry complete the upstairs.There is also a back patio with outside storage along with a one car garage and double parking pad. All our homes feature our Smart Home Package including a video doorbell, keyless entry and touch screen hub. Additionally, our homes are built for efficiency and comfort helping to reduce your energy costs. Our dedicated local warranty team is here for your needs after closing as well. Come by today and make Gateway Village your new home! An added plus is lawn maintenance is included.
- Type:
- Townhouse
- Sq.Ft.:
- 1,587
- Status:
- Active
- Beds:
- 3
- Lot size:
- 0.04 Acres
- Year built:
- 2024
- Baths:
- 3.00
- MLS#:
- 4202015
- Subdivision:
- Gateway Village
ADDITIONAL INFORMATION
Welcome to Gateway Village in Travelers Rest, SC! We are located only 30 minutes from Downtown Hendersonville and we have easy access to I-26 and Asheville. Join our community and experience a lock and leave lifestyle surrounded by the beauty of the mountains. Our Litchfield townhome offers an open floorplan with large kitchen island, Quartz countertops, all appliances included, and a spacious Primary Suite with a tiled shower and walk in closet. Two additional bedrooms and laundry complete the upstairs.There is also a back patio with outside storage along with a one car garage and double parking pad. All our homes feature our Smart Home Package including a video doorbell, keyless entry and touch screen hub. Additionally, our homes are built for efficiency and comfort helping to reduce your energy costs. Our dedicated local warranty team is here for your needs after closing as well. Come by today and make Gateway Village your new home! An added plus is lawn maintenance is included.
- Type:
- Land
- Sq.Ft.:
- n/a
- Status:
- Active
- Beds:
- n/a
- Lot size:
- 0.4 Acres
- Baths:
- MLS#:
- 1542290
- Subdivision:
- Cherokee Valley
ADDITIONAL INFORMATION
Views and a tee-box! If you are looking for a lot with amazing mountain views to build your custom home, then look no further. This is one of the only lots still unbuilt in the Cherokee Valley communities, but this one has both up-close Blue Ridge Mountain scenery and the tee box for the 15th hole, the signature hole for the entire course, at your back door! The vibrant community offers something for everyone – golf, a resort-style pool, club house, the Core450 restaurant, even an event space and rental cottages for out-of-town guests! With convenient proximity to Traveler’s Rest and Greenville, North Greenville University and Furman University, the Swamp Rabbitt Trail and Lakes Keowee and Jocassee, the range of access to a variety of amenities is endless and waiting for you to call The Summit at Cherokee Valley home.
ADDITIONAL INFORMATION
Views and a tee-box! If you are looking for a lot with amazing mountain views to build your custom home, then look no further. This is one of the only lots still unbuilt in the Cherokee Valley communities, but this one has both up-close Blue Ridge Mountain scenery and the tee box for the 15th hole, the signature hole for the entire course, at your back door! The vibrant community offers something for everyone â?? golf, a resort-style pool, club house, the Core450 restaurant, even an event space and rental cottages for out-of-town guests! With convenient proximity to Travelerâ??s Rest and Greenville, North Greenville University and Furman University, the Swamp Rabbitt Trail and Lakes Keowee and Jocassee, the range of access to a variety of amenities is endless and waiting for you to call The Summit at Cherokee Valley home.
$265,000
102 Gaskins Travelers Rest, SC 29690
- Type:
- Other
- Sq.Ft.:
- n/a
- Status:
- Active
- Beds:
- 3
- Lot size:
- 0.06 Acres
- Baths:
- 3.00
- MLS#:
- 1540676
- Subdivision:
- Hawkins Park
ADDITIONAL INFORMATION
This stunning modern home showcases fresh, neutral finishes throughout, creating a versatile canvas that complements any style. The spacious, chef-inspired kitchen is designed for memorable meals, featuring sleek quartz countertops, a large center island, and high-quality stainless steel appliances. Effortlessly host gatherings in the open-concept living and dining area, where there's ample space for friends and family to relax and mingle. An additional living area at the front of the home offers flexible options to suit your needs—whether as a playroom, home office, or cozy den. Upstairs, all bedrooms are thoughtfully tucked away alongside a convenient laundry room. The expansive primary suite is a true retreat, complete with a walk-in closet and a luxurious en-suite bathroom, providing the perfect sanctuary to relax and recharge after a long day. Ask about how sellers preferred Lender can help you save!
$250,000
304 Rodessa Travelers Rest, SC 29690
- Type:
- Other
- Sq.Ft.:
- n/a
- Status:
- Active
- Beds:
- 3
- Lot size:
- 0.05 Acres
- Baths:
- 3.00
- MLS#:
- 1540674
- Subdivision:
- Hawkins Park
ADDITIONAL INFORMATION
This stunning townhome offers a bright, open-concept floor plan designed to provide the space and freedom you’ve been looking for. The modern gourmet kitchen is a chef's dream, featuring premium stainless steel appliances, sleek quartz countertops, and an oversized island with a breakfast bar—perfect for preparing and enjoying your favorite meals. The primary suite serves as a tranquil retreat, complete with a tray ceiling, double vanity, and a luxurious tiled shower with a glass enclosure. Step outside to a private walkout patio, featuring privacy fences between units, ideal for grilling, relaxing, and entertaining. Conveniently located just minutes from grocery stores, popular restaurants, and quick access to Hwy 25, this central location truly offers the best of everything! Ask about how sellers preferred Lender can help you save!
$275,000
28 Gaskins Travelers Rest, SC 29690
- Type:
- Other
- Sq.Ft.:
- n/a
- Status:
- Active
- Beds:
- 3
- Baths:
- 3.00
- MLS#:
- 1540673
- Subdivision:
- Hawkins Park
ADDITIONAL INFORMATION
Welcome to a beautifully bright open-concept floor plan, the perfect blank canvas for your unique style, featuring fresh, neutral finishes throughout. The spacious kitchen is a dream come true, fully outfitted with premium stainless steel appliances, sleek quartz countertops, and an oversized island with a breakfast bar. With open sightlines into the living area, your home chef can stay connected to every gathering. An additional upstairs living area provides versatile space to ensure comfort and convenience for every family member—perfect as a lounge, playroom, or workspace. On the main level, escape to the serene primary bedroom, featuring a generous walk-in closet and a luxurious en-suite bathroom, creating an ideal space to start and end each day in peace. Ask about how sellers preferred Lender can help you save!
- Type:
- Other
- Sq.Ft.:
- n/a
- Status:
- Active
- Beds:
- 4
- Lot size:
- 0.52 Acres
- Baths:
- 2.00
- MLS#:
- 1542026
- Subdivision:
- Oakwood Place
ADDITIONAL INFORMATION
Want a chance to live in Travelers Rest? Well here is your opportunity! This wonderful 4 bedroom, 2 bathroom home is just what you are looking for. Located in a one street cul-de-sac neighborhood, on a lot that is over half an acre.....this beauty is ready for you to come make it your. own When you step inside you are entering a very large living room that was made for entertaining. The kitchen is perfect for cooks and bakers alike with the ample countertop space. Next to the kitchen is the dining room made for dinner parties or barbecues. It is large enough to hold a table that will easily seat 12 for dinner. The primary suite and the laundry room are on the main floor, so no steps to climb for mom and dad! Upstairs you will find 3 additional bedrooms; one of them is smaller and would make a fantastic craft room. But one of them is HUGE and would be a great room for 2 kids to share, a college kid (with a bed, desk, and sofa), or better yet -- turn it into a media room for the family to enjoy movie nights. The home located at 23 Wildberry Way is perfect for anyone....you just need to make an appointment to come see this wonderful home on your own!
- Type:
- Other
- Sq.Ft.:
- n/a
- Status:
- Active
- Beds:
- 3
- Lot size:
- 0.08 Acres
- Year built:
- 2007
- Baths:
- 3.00
- MLS#:
- 1542160
- Subdivision:
- Country Place
ADDITIONAL INFORMATION
Welcome to this stunning 3-bedroom, 3-bathroom home nestled in the heart of North Greenville, with both luxury and privacy within a gated subdivision of just 7 exclusive homes. As you step inside, you'll be greeted by gorgeous hardwood floors that flow seamlessly through the open floor plan on the main level. The living room, anchored by a beautiful stone gas fireplace, opens to a spacious kitchen with granite countertops, creating the perfect space for entertaining or simply enjoying everyday life. The main level also features a luxurious primary suite, providing a serene retreat after a long day. Upstairs you have 2 additional bedrooms and a full bathroom. This home has been thoughtfully designed to provide ample storage and includes flexible spaces to suit your lifestyle. An office/study and a secondary flex space have endless possibilities—whether you need a second office, a music room, a cozy man cave or even a 4th bedroom. Recent updates include a brand-new HVAC system and water heater, giving you peace of mind for years to come. Outside, the breathtaking mountain views serve as a daily reminder of the beauty of this unique location. The HOA fee includes lawn maintenance, ideal for those who prefer a low-maintenance lifestyle. The neighborhood also features a large common area with a pavilion, perfect for gatherings or quiet moments outdoors. Don’t miss the chance to make this incredible home yours—schedule a tour today and experience its charm firsthand!
$725,000
15 Hammons Travelers Rest, SC 29690
- Type:
- Other
- Sq.Ft.:
- n/a
- Status:
- Active
- Beds:
- 4
- Lot size:
- 10.03 Acres
- Year built:
- 1966
- Baths:
- 2.00
- MLS#:
- 1539509
ADDITIONAL INFORMATION
Located 1/3 of a mile from the Swamp Rabbit Trail, and less than 10 minutes from downtown Travelers Rest, The 10 Acre Property at 15 Hammons combines the best of both worlds: ease of access to the city; and unparalleled tranquility. The Home is fully equipped with a Brand New Roof and Gutters. There is also a New Detached Garage, with Workshop, being built. Since 2020 the home also boasts newer features such as; HVAC, Well Pump, Encapsulated Crawl Space, Commerical Dehumidifier, Water Heater, updated plumbing, updated electrical, washing machine & dryer. The Property itself is Unzoned and features about 1.25 miles of custom machine-built trails perfect for those who love the outdoors. (See Agent Remarks and Associated Documents for More Information). Fireplace As-Is- Seller has never used. If Square Footage is important to buyer, please verify.
- Type:
- Other
- Sq.Ft.:
- n/a
- Status:
- Active
- Beds:
- 3
- Lot size:
- 5.5 Acres
- Year built:
- 2024
- Baths:
- 3.00
- MLS#:
- 1540483
ADDITIONAL INFORMATION
New Construction on 5 ACRES 2 MILES FROM DOWNTOWN TR - YOU NEED TO SEE THIS HOME. Welcome to 205 Jones Kelley Road! Located in the heart of Travelers Rest, just minutes from Hwy 25, Downtown Travelers Rest and the Swamp Rabbit Trail. Built by local builder Distinguished Design this brand new home features 3 Bedrooms, 3 Bathrooms with a spacious open floor plan on over 5 acres! The large kitchen features quartz countertops, stainless steel appliances and plenty of extra storage in the island! The open living room features a gas fireplace. The property will feature two drive ways - a concrete driveway from Glen Springs Road and a gravel drive to access Jones Kelley Road. Roughly 1/3 of the property is heavily wooded with mature hardwood trees and a small stream on the property. The front portion of the property is open and could easily be converted to pasture. Did I mention NO HOA and NO RESTRICTIONS so bring the horse or miniature Donkey.
- Type:
- Single Family
- Sq.Ft.:
- 1,032
- Status:
- Active
- Beds:
- 3
- Lot size:
- 0.24 Acres
- Baths:
- 1.00
- MLS#:
- 20280927
ADDITIONAL INFORMATION
This 3-bedroom traditional style home is located in the most beautiful area of Travelers Rest. From the covered screened front-porch you see pastures; and in the fall your scenery improves with breathtaking Paris Mountain views. New roof and HVAC in 2021! A meticulously maintained home. Carpet and laminate flooring. Master bedroom has decorative fireplace. You must walk through one bedroom to get to the third bedroom. Third bedroom currently being used as walk-in closet. Large walk-in laundry. There is a detached 2-car carport with side/rear entry. There is room to add circular driveway if desired. Septic pumped 3 years ago. Will consider owner financing! This home could be yours at a great price! Schedule your private showing today!
$425,000
15 Bilbury Travelers Rest, SC 29690
- Type:
- Single Family
- Sq.Ft.:
- 1,817
- Status:
- Active
- Beds:
- 3
- Lot size:
- 0.42 Acres
- Year built:
- 2010
- Baths:
- 2.00
- MLS#:
- 317278
- Subdivision:
- Other
ADDITIONAL INFORMATION
Welcome home to this charming 3-bedroom, 2-bath residence in the heart of Travelers Rest. With an open floor plan, this home is designed for comfortable living and effortless entertaining. The spacious living room features a cozy fireplace, creating a warm and inviting focal point for gatherings. This home also includes a versatile flex space, ideal as a home office, playroom, or guest area. The primary suite, conveniently located on the main level, offers a double vanity, luxurious garden tub, separate shower, and a large walk-in closet for ample storage. Enjoy fresh, brand-new carpeting throughout the home, adding warmth and comfort to every room. Outdoors, a large, flat lot with a fenced-in backyard provides both privacy and plenty of space for outdoor activities. The covered back porch is perfect for quiet mornings or weekend get-togethers. A 2-car garage completes this wonderful home, offering ample storage and parking. Schedule a showing today!
$260,000
13 Walnut Travelers Rest, SC 29690
- Type:
- Single Family
- Sq.Ft.:
- 960
- Status:
- Active
- Beds:
- 2
- Lot size:
- 0.41 Acres
- Year built:
- 1971
- Baths:
- 1.00
- MLS#:
- 317249
- Subdivision:
- None
ADDITIONAL INFORMATION
Charming Bungalow in Prime Travelers Rest Location! Welcome to this inviting 2-bedroom, 1-bath bungalow nestled in the heart of desirable Travelers Rest. This home is full of character and charm, offering cozy spaces and the potential to make it your own. Enjoy a spacious living area that flows effortlessly into a quaint, fully functional kitchen. The property sits on a beautiful, well-maintained lot with plenty of room for outdoor enjoymentâ??perfect for those who value peace, privacy, and NO HOA restrictions. The full, unfinished basement provides ample storage or the possibility to expand, whether youâ??re looking for extra living space, a workshop, or a home gym. Located minutes from vibrant downtown Travelers Rest, this property offers easy access to local shops, restaurants, and the Swamp Rabbit Trail. Don't miss this rare opportunity to own a charming bungalow with tons of potential in one of the Upstate's most sought-after areas!
$198,000
60 Boyd Travelers Rest, SC 29690
- Type:
- Land
- Sq.Ft.:
- n/a
- Status:
- Active
- Beds:
- n/a
- Lot size:
- 3.06 Acres
- Baths:
- MLS#:
- 1541758
ADDITIONAL INFORMATION
3 acres of vacant level and rolling property with mountain views and frontage on upper Reedy River. Property is cleared up front and wooded in the rear. Property is over 900 feet deep from the road and widens from 50 feet at the road to width of about 188 feet. Property has approximately 2-acres of buildable land and the rear along the river is in the floodplain. Check with Greenville County to verify that property can be divided into two 1.5 acre or three 1-acre residential lots.

Information is provided exclusively for consumers' personal, non-commercial use and may not be used for any purpose other than to identify prospective properties consumers may be interested in purchasing. Copyright 2024 Greenville Multiple Listing Service, Inc. All rights reserved.


IDX information is provided exclusively for consumers' personal, non-commercial use, and may not be used for any purpose other than to identify prospective properties consumers may be interested in purchasing. Copyright 2024 Western Upstate Multiple Listing Service. All rights reserved.
Andrea Conner, License #298336, Xome Inc., License #C24582, [email protected], 844-400-9663, 750 State Highway 121 Bypass, Suite 100, Lewisville, TX 75067

Data is obtained from various sources, including the Internet Data Exchange program of Canopy MLS, Inc. and the MLS Grid and may not have been verified. Brokers make an effort to deliver accurate information, but buyers should independently verify any information on which they will rely in a transaction. All properties are subject to prior sale, change or withdrawal. The listing broker, Canopy MLS Inc., MLS Grid, and Xome Inc. shall not be responsible for any typographical errors, misinformation, or misprints, and they shall be held totally harmless from any damages arising from reliance upon this data. Data provided is exclusively for consumers’ personal, non-commercial use and may not be used for any purpose other than to identify prospective properties they may be interested in purchasing. Supplied Open House Information is subject to change without notice. All information should be independently reviewed and verified for accuracy. Properties may or may not be listed by the office/agent presenting the information and may be listed or sold by various participants in the MLS. Copyright 2024 Canopy MLS, Inc. All rights reserved. The Digital Millennium Copyright Act of 1998, 17 U.S.C. § 512 (the “DMCA”) provides recourse for copyright owners who believe that material appearing on the Internet infringes their rights under U.S. copyright law. If you believe in good faith that any content or material made available in connection with this website or services infringes your copyright, you (or your agent) may send a notice requesting that the content or material be removed, or access to it blocked. Notices must be sent in writing by email to [email protected].
