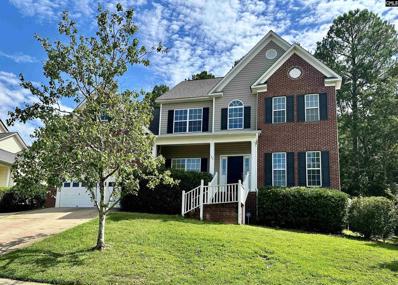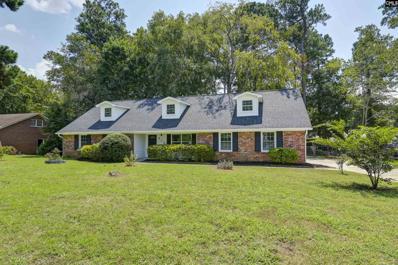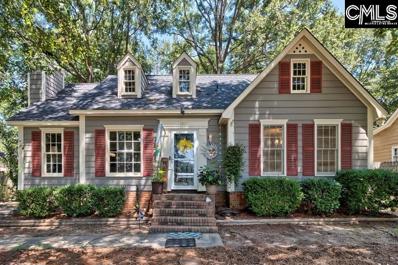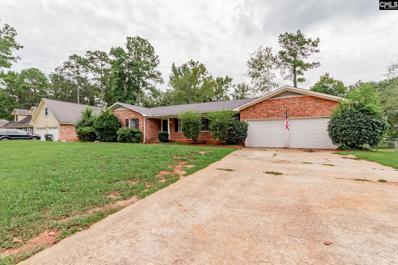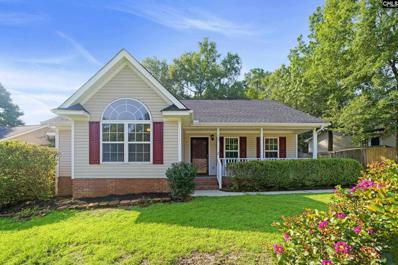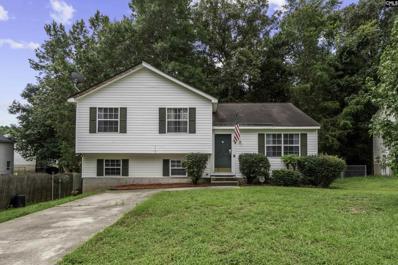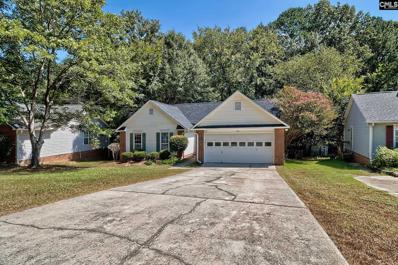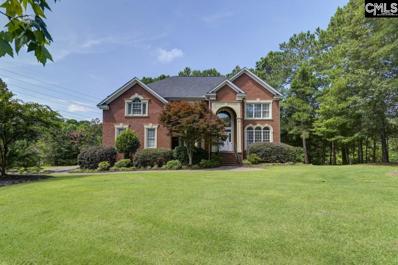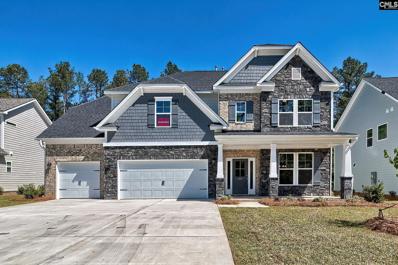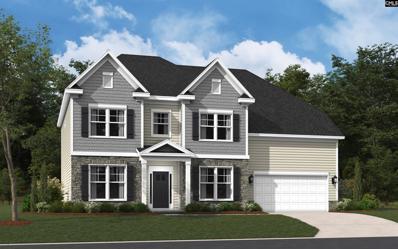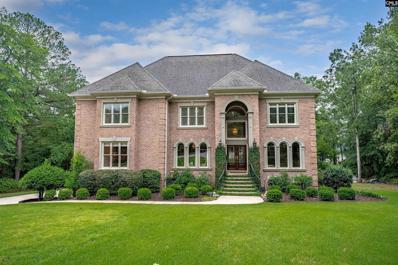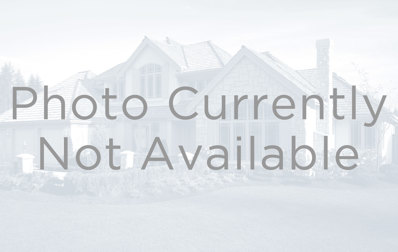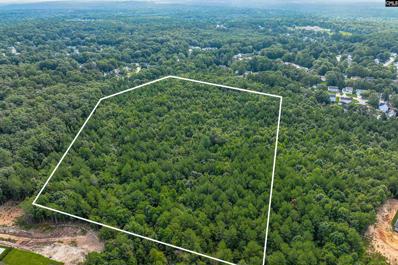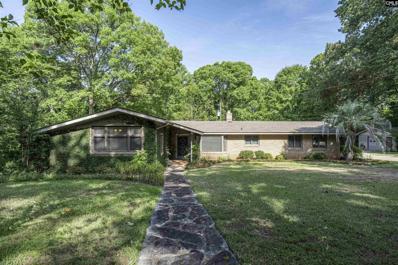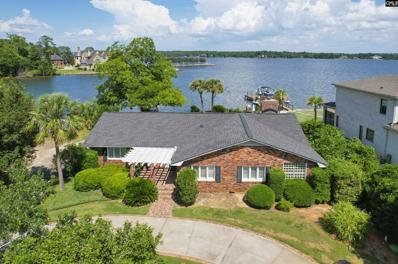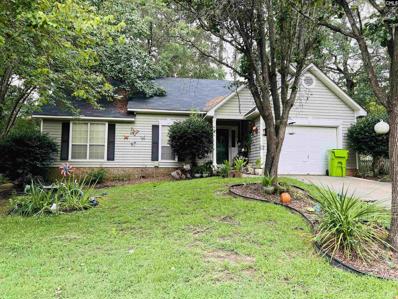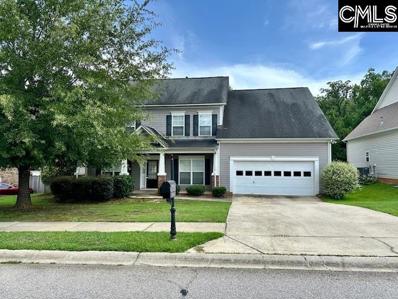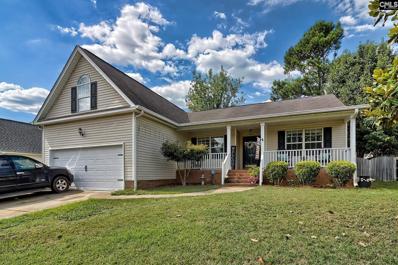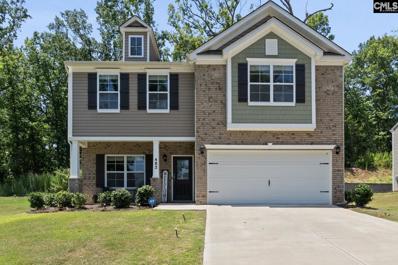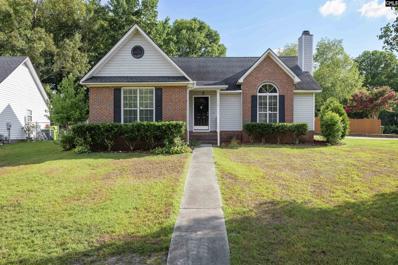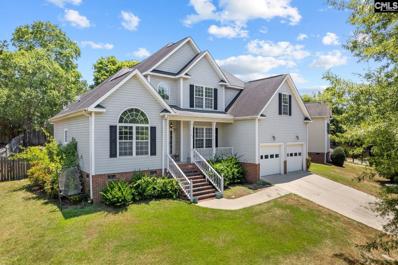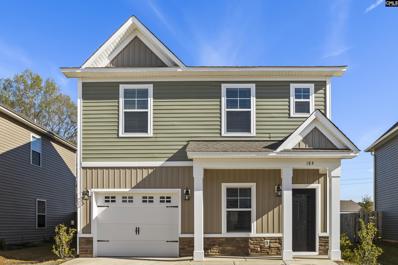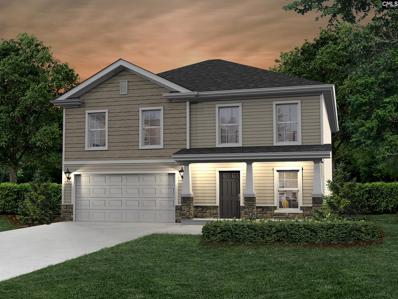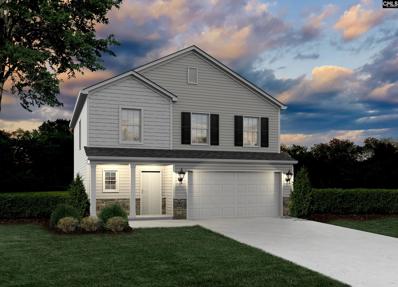Irmo SC Homes for Rent
$299,000
103 Berkswell Drive Irmo, SC 29063
- Type:
- Single Family
- Sq.Ft.:
- 2,373
- Status:
- Active
- Beds:
- 3
- Lot size:
- 0.03 Acres
- Year built:
- 2003
- Baths:
- 3.00
- MLS#:
- 592336
- Subdivision:
- BELFAIR OAKS
ADDITIONAL INFORMATION
This home features a formal living & dining room plus a great room w/ fireplace. All rooms are upstairs, master suite has his/her closets, garden tub w/ separate shower, double vanity sink & tile floor, bonus-room over garage is a great space for an entertainment/play room or office.
- Type:
- Single Family
- Sq.Ft.:
- 2,011
- Status:
- Active
- Beds:
- 3
- Lot size:
- 0.34 Acres
- Year built:
- 1978
- Baths:
- 2.00
- MLS#:
- 592012
- Subdivision:
- NEW FRIARSGATE
ADDITIONAL INFORMATION
Freshly renovated home located just minutes from the mall, Harbison St park and Lake Murray. New roof, paint, flooring, fixtures, etc. The living room has a fp and is very spacious. LR opens up nicely to the updated kitchen. The kitchen has new appliances, paint and flooring. Main bedroom has a walk-in closet, private bath and private vanity area. There are two additional bedrooms and a full bath in the home. There is a very spacious FROG that could be used as a 4th BR or office. This is a Fannie Mae Homepath Property.
$217,500
1513 Chadford Road Irmo, SC 29063
- Type:
- Single Family
- Sq.Ft.:
- 1,182
- Status:
- Active
- Beds:
- 3
- Lot size:
- 0.21 Acres
- Year built:
- 1984
- Baths:
- 2.00
- MLS#:
- 591999
- Subdivision:
- NEW FRIARSGATE
ADDITIONAL INFORMATION
Are you searching for a charming home in a fantastic neighborhood with a prime location? Look no further! This lovingly maintained residence is nestled in the heart of Irmo, placing you just minutes away from a variety of dining experiences, entertainment options, community parks, Columbiana Mall, and the vibrant Harbison area. With easy access to Ballentine and Chapin, everything you need is within reach. Imagine walking your kids across the street to a Title 1 school in the highly regarded Rich/Lex 5 school district, and having Harbison Recreational Park just next door, offering after-school care and summer camp programs. This home comes with numerous upgrades, including a newly installed roof featuring articular shingles by Premier Roofing, complete with a 30-year transferable warranty. Inside, youâ??ll find unique crown and door moldings, gas logs, freshly painted walls, and brand-new ceiling fans and light fixtures in every room. The kitchen shines with all stainless-steel appliances, upgraded cabinets with new hardware, and elegant drop lighting. The bedrooms have been enhanced with new flooring, while the exterior of the home features a recently added, covered, and screened-in porchâ??perfect for relaxing evenings outdoors. This space even comes with a TV and a new fan with a remote. The backyard is an oasis of privacy with a shed, a privacy fence, and a beautifully lighted area, ideal for entertaining or unwinding under the stars.
- Type:
- Single Family
- Sq.Ft.:
- 1,825
- Status:
- Active
- Beds:
- 3
- Lot size:
- 0.35 Acres
- Year built:
- 1975
- Baths:
- 2.00
- MLS#:
- 591802
- Subdivision:
- NEW FRIARSGATE
ADDITIONAL INFORMATION
Welcome to 419 N. Royal Tower Dr in Irmo! This beautifully remodeled ranch-style home is a must-see. The current owner has spared no expense, with luxury vinyl plank (LVP) flooring throughout the entire house, giving it a modern and cohesive feel. The kitchen boasts stylish cabinets and countertops, perfect for any home chef. The cozy living room features a fireplace, creating a warm and inviting atmosphere. An extra room offers additional space, ideal for a home office, playroom, or guest area. This home is move-in ready and waiting for its next owner!
$219,900
157 Foxglove Circle Irmo, SC 29063
- Type:
- Single Family
- Sq.Ft.:
- 1,368
- Status:
- Active
- Beds:
- 3
- Lot size:
- 0.17 Acres
- Year built:
- 2000
- Baths:
- 2.00
- MLS#:
- 591753
- Subdivision:
- FOREST RIDGE
ADDITIONAL INFORMATION
Nestled in a charming and tranquil neighborhood located on the Harbison Trail, this exquisite home offers a perfect blend of modern comfort and classic elegance. With its inviting curb appeal and meticulously maintained landscaping, this residence stands out as a true gem in the heart of Irmo. You will find many updates in this home including fresh paint, new stainless steel appliances, new architectural shingles, lvp flooring, and granite counter tops. Call 803-920-6445 to schedule a showing!
- Type:
- Single Family
- Sq.Ft.:
- 1,650
- Status:
- Active
- Beds:
- 3
- Lot size:
- 0.22 Acres
- Year built:
- 1998
- Baths:
- 2.00
- MLS#:
- 591688
- Subdivision:
- HEATHERSTONE
ADDITIONAL INFORMATION
Welcome to 29 Sweet Thorne Circle, a delightful home nestled in the heart of Irmo, SC. This inviting property features 3 bedrooms and 2.5 bathrooms, providing ample space for both relaxation and functionality. Step inside to discover a spacious living room that's perfect for family gatherings and cozy evenings. The kitchen and eat-in area boast a practical and stylish space for meal preparation and casual dining. The upper level is dedicated to restful retreats, including a master bedroom with its own private bathroom, ensuring comfort and privacy. The lower level of this home boasts a large, versatile area with endless possibilities, such as a recreation room, home office, or additional living space. Schedule your visit today!
$224,500
318 Sweet Thorne Road Irmo, SC 29063
- Type:
- Single Family
- Sq.Ft.:
- 1,520
- Status:
- Active
- Beds:
- 3
- Lot size:
- 0.18 Acres
- Year built:
- 1995
- Baths:
- 2.00
- MLS#:
- 591543
- Subdivision:
- HEATHERSTONE
ADDITIONAL INFORMATION
This charming 3-bedroom, 2-bathroom ranch-style home offers 1,320 square feet of comfortable living space. Situated on a spacious half-acre lot, the property features a large backyard perfect for outdoor activities, complemented by a estimated 10x10 shed for storage. Inside, the home boasts beautiful hardwood floors throughout, with tile flooring in the kitchen and bathrooms for added durability and easy maintenance. The cozy living area includes a fireplace, ideal for relaxing evenings. Additionally, the expansive back deck provides an excellent space for entertaining or simply enjoying the serene surroundings. This home combines comfort and practicality with plenty of outdoor space to enjoy.
- Type:
- Single Family
- Sq.Ft.:
- 4,745
- Status:
- Active
- Beds:
- 6
- Lot size:
- 0.65 Acres
- Year built:
- 1999
- Baths:
- 5.00
- MLS#:
- 591286
- Subdivision:
- ASCOT DOWNS
ADDITIONAL INFORMATION
OPEN HOUSE SAT., NOV. 9, 10 AM- 12 PM PRICED BELOW APPRAISAL! ASCOT BEAUTY with FINISHED BASEMENT! Nestled in the heart of one of Irmo's most coveted neighborhoods, Ascot, this elegant ALL BRICK CUSTOM BUILT BASEMENT HOME home sits on a large 0.65 acre lot. The spacious 4745 sq ft home includes two stories plus a completed walk out basement with a large family room, bedroom and private bath. Step inside to discover the magnificent two story foyer leading to the great room with built-ins, fireplace, French doors, high ceiling and large beautiful windows which provide lots of natural light. This open floor plan has all the moldings, hardwoods, arches and high end finishes you can imagine! Gourmet kitchen has double island, granite counters, glazed cabinets plus a sunny breakfast nook with gorgeous ceiling. The formal DR has wainscoting and the formal LR or office has triple arched windows. The beautiful catwalk overlooks the great room. The spacious primary bedroom on the 2nd floor has a private balcony, a perfect escape to start the day with coffee overlooking the trees.. 2nd floor has 3 other bedrooms plus 2 more full baths. One other bedroom and full bath are on the main level. Total of 6 bedrooms, 4 ½ baths. Updated bathrooms & carpet & recently painted. Basement area could be in-law suite or teen suite. Great amenities in Ascot! Walk to the pool, tennis courts, playground, club house, equestrian center. So convenient to I-26, Chapin, Irmo, Lexington, Columbia, I-20. Award winning Lex-Richland 5 Schools, Dutch Fork High, Dutch Fork Middle and River Springs Elem. Move right into this immaculate home!
$474,900
551 Wild Ginger Loop Irmo, SC 29063
- Type:
- Single Family
- Sq.Ft.:
- 3,609
- Status:
- Active
- Beds:
- 5
- Lot size:
- 0.24 Acres
- Year built:
- 2024
- Baths:
- 4.00
- MLS#:
- 591142
- Subdivision:
- RIVER SHOALS
ADDITIONAL INFORMATION
Experience sublime living in the charming community of River Shoals, nestled in the beloved city of Irmo. The popular Allen floor plan is an exquisite embodiment of thoughtful design and functionality. Not only does this residence feature an extra third-car garage space -- perfect for an additional vehicle, boat storage, or even a mini workshop -- it is also combines spacious living areas that inspire comfort and connection. Get set to dazzle your guests with an open concept layout that flows effortlessly into a stylishly designed kitchen. Glam up your culinary adventures with chic glass subway tile backsplashes, pendant lights illuminating a generous kitchen island, and top-of-the-line stainless steel appliances. The family room, adorned with a detailed coffered ceiling and a cozy gas fireplace, serves as an inviting hub for quality family time, especially when the winter chill sneaks in. Our well-planned design includes a convenient first-floor guest room for your visiting loved ones. The spacious primary suite is a private haven featuring an expansive walk-in closet, a 5-foot tiled shower, and a soothing garden tub. There's plenty of room and storage for everyone with its sizeable additional bedrooms. Outside, enjoy the lush, fully-sodded yard, complete with front and rear automatic irrigation systems. Our pedestrian-friendly community encourages leisurely strolls along its well-kept sidewalks or an invigorating morning run. With easy access to I-26, local amenities in Harbison, hiking at Harbison State Park, and outdoor recreation at Lake Murray, not to mention a swift commute to the heart of Columbia, convenience is a key feature in River Shoals living. Don't let this opportunity slip away! Connect with our Neighborhood Sales Manager today for more information about the construction status and design selections. Book a tour today and ask about closing cost assistance and 4.875% interest rate opportunity. Please note images shown are STOCK PHOTOS.
$489,900
545 Wild Ginger Loop Irmo, SC 29063
- Type:
- Single Family
- Sq.Ft.:
- 4,135
- Status:
- Active
- Beds:
- 5
- Lot size:
- 0.24 Acres
- Year built:
- 2024
- Baths:
- 5.00
- MLS#:
- 591140
- Subdivision:
- RIVER SHOALS
ADDITIONAL INFORMATION
Presenting River Shoals, the epitome of exceptional living, situated in the heart of Irmo! Be the first to experience our newly built homes, designed to perfection. Enter through the grand 2 story foyer of the Seneca, curated to provide an open layout ideal for entertaining. The house boasts a stunning great room complete with a gas fireplace and a coffered ceiling, adjacent to a sleek, contemporary kitchen that any chef would covet. This generous, superior kitchen comes fitted with a large island, an upgraded free standing gas range, an exterior vented microwave, a walk-in pantry, and provides an expansive view of the family room. A tranquil sanctuary awaits you in the primary suite upstairs, equipped with a separate sitting area, three walk-in closets, a double vanity, and an exquisite 5-foot seated tiled shower. You'll find the perfect space for a man cave, home theater, exercise room, or playroom in our versatile open media room! Indulge in outdoor living on the oversized covered porch and enjoy a fully sodded yard with front and back irrigation. Only a few Seneca plans left! Don't miss your opportunity to make this home yours and close before the holidays. River Shoals is conveniently located with easy access to Harbison shopping, the outdoor charms of Lake Murray, Interstate -26, downtown Columbia and is under 4 miles to Dutch Fork Middle and High Schools. Please reach out to the Neighborhood Sales Manager for the latest updates on construction status and home selection details. Don't delay - book a tour today! Ask about closing cost assistance and 4.875% interest rate opportunity. Please note, ALL PHOTOS of the Seneca are STOCK PHOTOS used only for illustrative purposes.
$849,000
6 Hunt Master Court Irmo, SC 29063
- Type:
- Single Family
- Sq.Ft.:
- 4,436
- Status:
- Active
- Beds:
- 6
- Lot size:
- 1.52 Acres
- Year built:
- 1997
- Baths:
- 5.00
- MLS#:
- 590339
- Subdivision:
- ASCOT DOWNS
ADDITIONAL INFORMATION
Private Estate home Nestled on an oversized double lot that backs up to a serene horse farm. This all-brick immaculate property offers unmatched privacy and elegance. Located at the end of a secluded cul-de-sac in prestigious Ascot, this residence is ideal for a large family and entertaining. Enter the home through the grand entry hall featuring 24-foot ceilings, complimented by a reading room and formal dining room. on either side. French doors open to a spacious den with a wet bar. Handcrafted crown moldings and new hardwood floors enhance the homeâ??s sophistication. The recently renovated chefâ??s kitchen boasts stainless steel appliances. Enjoy gatherings in the sunroom or on the multi-level hardwood deck overlooking the lush landscape and equestrian center. A guest room with a full bath is conveniently located on the main floor. Upstairs, youâ??ll find five generous bedrooms and three full baths, including a master suite with his and hers walk-in closets and a newly updated shower. Other Recent upgrades include a backyard landscape and drainage overhaul, a new irrigation system and 3 decorative epoxy-coated garages. The new main floor AC system now includes a Halo whole house air purifier. Situated in an award-winning school district, this Ascot home also offers access to neighborhood amenities such as a pool, clubhouse, playground, tennis and pickleball courts, and an equestrian center. This home is a must-see!
$235,000
519 Cockspur Road Irmo, SC 29063
- Type:
- Single Family
- Sq.Ft.:
- 1,669
- Status:
- Active
- Beds:
- 3
- Lot size:
- 0.33 Acres
- Year built:
- 1979
- Baths:
- 2.00
- MLS#:
- 590231
- Subdivision:
- NEW FRIARSGATE
ADDITIONAL INFORMATION
Charming family home with modern comforts & ideal location! Welcome to this delightful 3 bedroom, 2 bathroom home, perfect for families or anyone looking for both style and space. Nestled on a generous lot with a sturdy, low maintenance metal roof, this property offers all the features for comfortable easy living. Inside, enjoy a welcoming family room with vaulted ceilings and a cozy wood burning fireplace, creating the perfect space for family time or entertaining. The raised dining room overlooks the family room, and the skylights flood the rooms with light. The eat-in kitchen is fully equipped with all appliances, so you're set to start cooking from day one! Each bedroom is generously sized, and the large master suite boasts a private bathroom and a large walk-in closet. Outside, enjoy the spacious covered back porch, and a large, fenced backyard for play, gardening, or soaking up the outdoors. The back is even prepped with power for a pool and hot tub if you desire! There is a generous amount of parking, including a separate secured fenced in area for your car or boat parking. Located in the highly desired Lexington Richland 5 school district, minutes away from dining, shopping, and entertainment, this home provides both comfort and convenience. Upgrades include a newer HVAC system and thermostat, and DNR 15 film installed on the windows in 2019 for energy efficiency. The refrigerator and the dryer will convey. Schedule a showing today and see why this property could be your perfect home!
- Type:
- Land
- Sq.Ft.:
- n/a
- Status:
- Active
- Beds:
- n/a
- Lot size:
- 13.26 Acres
- Baths:
- MLS#:
- 590150
ADDITIONAL INFORMATION
Lot lines are an estimate. Survey is on file. Parcel C - tucked away and still minutes from everything! Enjoy the country life minutes from the city. Enjoy 13.26 untouched acres of privacy!! Local shopping, interstates, Lake Murray anddowntow. Columbia, SC all within 15-20 minutes away. Bring your own builder and build your dream home in the Oasis! MCEC for power at the rear of property. Road will be paved by October 2024.
$227,500
0 Howard Coogler Road Irmo, SC 29063
ADDITIONAL INFORMATION
Lot lines are an estimate. Survey is on file. Parcel D - tucked away and still minutes from everything! Enjoy the country life minutes from the city. Enjoy 13.00 untouched acres of privacy!! Local shopping, interstates, Lake Murray anddowntow. Columbia, SC all within 15-20 minutes away. Bring your own builder and build your dream home in the Oasis! MCEC for power at the rear of property. Road will be paved by October 2024.
$799,900
1741 Kennerly Road Irmo, SC 29063
- Type:
- Single Family
- Sq.Ft.:
- 6,020
- Status:
- Active
- Beds:
- 3
- Lot size:
- 5.07 Acres
- Year built:
- 1965
- Baths:
- 3.00
- MLS#:
- 590033
ADDITIONAL INFORMATION
One of a kind property located in town close to all amenities. 2200 Sq ft/3beds/2bath home on a pond with 3800 sq ft commercial space located right next door. The entire property is on 5.07 acres and was previously Beckhamâ?? s Gem Barn. The property also includes a detached garage, another 18x23 storage building with garage door, and a large 30x40 workshop. The property includes half ownership of the pond and multiple fruit trees and raised garden plots. The home is entirely handicap accessible with 36 inch doors and a large roll in shower located in the main bathroom. Donâ??t miss this rare opportunity to have your business with-in a stones throw of your home.
$1,150,000
1909 Marina Road Irmo, SC 29063
- Type:
- Single Family
- Sq.Ft.:
- 3,200
- Status:
- Active
- Beds:
- 4
- Lot size:
- 0.39 Acres
- Year built:
- 1970
- Baths:
- 3.00
- MLS#:
- 590029
ADDITIONAL INFORMATION
A rare opportunity to own close-in lakefront one-level brick home with dock, ramp and 125+ feet of water frontage. This home boasts hardwood floors, Spanish tile and 2 fireplaces. Over 3,200 square feet with four bedrooms, three full bathrooms, a large eat-in kitchen with sunroom will be enjoyed by you and your family. Formal dining room and sunken den both offer a commanding view of the open water. A circular drive and attached carport provide easy access and parking.
$245,000
4 Stamport Court Irmo, SC 29063
- Type:
- Single Family
- Sq.Ft.:
- 1,300
- Status:
- Active
- Beds:
- 3
- Lot size:
- 0.26 Acres
- Year built:
- 1992
- Baths:
- 2.00
- MLS#:
- 589975
- Subdivision:
- RIVERWALK
ADDITIONAL INFORMATION
Nice starter home with brand new roof, granite counters in kitchen and a GARAGE! Sharp hardwoods in foyer and living room with soaring vaulted ceilings. Eat in kitchen with peninsula and counter stools for additional seating. Three bedrooms and two full baths. Master bedroom offers a walk-in closet and private bath with dual vanities and tub/shower combo. Nice curb appeal for this low maintenance vinyl clad home. Inviting, fenced backyard with nice shade trees and ample room to roam and play.
- Type:
- Single Family
- Sq.Ft.:
- 2,546
- Status:
- Active
- Beds:
- 4
- Lot size:
- 0.25 Acres
- Year built:
- 2008
- Baths:
- 3.00
- MLS#:
- 589855
- Subdivision:
- CAEDMONS CREEK
ADDITIONAL INFORMATION
Main living area includes both formal living and dining rooms, great room, and kitchen with breakfast nook. Formal living room and great room share a fireplace between the two. Kitchen features tile floors, pantry, and cabinet space galore. Master bedroom features a tray ceiling, his & her walk-in closets, and private bathroom with garden tub, separate shower, tile floors, and water closet. Three secondary bedrooms are also upstairs with a bonus room featuring a walk-in closet that could be a fifth bedroom.
- Type:
- Single Family
- Sq.Ft.:
- 1,987
- Status:
- Active
- Beds:
- 4
- Lot size:
- 0.23 Acres
- Year built:
- 1999
- Baths:
- 2.00
- MLS#:
- 589773
- Subdivision:
- KINGSTON FOREST
ADDITIONAL INFORMATION
This lovely home with FROG is full of charm starting with the covered front porch and as you enter the home, a formal dining room and bonus room await you. The kitchen including gas range is open to the great room with lovely fire place and lots of natural light. There are 2 bedrooms downstairs and the FROG with closet can be a bedroom, playroom or bonus space. Primary suite boasts double sink vanity, separate shower and garden tub. Garage is partly built out for home business. Join us for our Open House on Sunday July 21 from 12-2 to see for yourself.
- Type:
- Single Family
- Sq.Ft.:
- 2,285
- Status:
- Active
- Beds:
- 4
- Lot size:
- 0.26 Acres
- Year built:
- 2021
- Baths:
- 3.00
- MLS#:
- 589747
- Subdivision:
- STONEMONT
ADDITIONAL INFORMATION
MOTIVATED SELLER!!! Built in 2021 and better than brand new, the home features four bedrooms and 2.5 baths with an open floor plan featuring luxury vinyl plank (LVP) flooring on the first level. The kitchen is equipped with granite countertops, a gas range, and a bar, making it perfect for both cooking and entertaining. The living room is welcoming with an open layout and a cozy gas fireplace. Upstairs, the primary bedroom offers a cathedral ceiling and a ceiling fan, complemented by an ensuite bathroom featuring a double vanity, walk-in shower, and an expansive walk-in closet. The remaining three bedrooms are well-appointed with recessed lighting and has a walk-in closet for storage. Outside, enjoy a covered back porch overlooking peaceful woods, with a large side yard that connects to protected green space managed by the HOA. Conveniently located near dining, shopping, and major interstates, this home is within the sought-after District Five school zone.
$245,000
415 Sweet Thorne Road Irmo, SC 29063
- Type:
- Single Family
- Sq.Ft.:
- 1,500
- Status:
- Active
- Beds:
- 3
- Lot size:
- 0.23 Acres
- Year built:
- 1994
- Baths:
- 2.00
- MLS#:
- 589308
- Subdivision:
- HEATHERSTONE
ADDITIONAL INFORMATION
Welcome to 415 Sweet Thorne! This charming 3-bedroom, 2-bath home has been well-maintained and is conveniently located just a short walk to the YMCA, near Harbison, Prisma Parkridge, and is less than 20 minutes from the beautiful Lake Murray. The open-concept living areas boast plenty of natural light and stunning cathedral ceilings. The kitchen features all stainless steel appliances, walk-in pantry, and a breakfast nook area. The spacious master bedroom with high ceilings also includes a private bathroom. The two additional bedrooms are generously sized and share a bathroom. Enjoy the privacy of a sizable fenced in backyard with patio area as well as a large shed for storing yard tools and outdoor toys. This home offers endless opportunities for entertaining friends and family. Make it yours today! *Flooring allowance of $4000 may be considered.*
$298,500
217 Amberwood Circle Irmo, SC 29063
- Type:
- Single Family
- Sq.Ft.:
- 2,157
- Status:
- Active
- Beds:
- 3
- Lot size:
- 0.23 Acres
- Year built:
- 2002
- Baths:
- 3.00
- MLS#:
- 588972
- Subdivision:
- BELFAIR OAKS
ADDITIONAL INFORMATION
Welcome to 217 Amberwood Circle, located in the community of Belfair Oaks! This spacious two-story home features 3 bedrooms and 2.5 baths. The living room, with its high ceilings, comes complete with an abundance of natural light from large windows, creating a bright and inviting atmosphere. The kitchen includes granite countertops, an eat-in area and bar space, with ample room for any occasion. The master bedroom offers vaulted ceilings and an attached bathroom and a walk-in closet. Another key feature of this home is the FROG, complete with vaulted ceilings, providing versatile space for guests or a home office. This home is conveniently located near the Harbison shopping area. Zoned for award-wining Lex-Rich 5 schools. 217 Amberwood Circle is ready for you to make it your own. Schedule a tour today!
$297,900
184 Wahoo Circle Irmo, SC 29063
- Type:
- Single Family
- Sq.Ft.:
- 1,917
- Status:
- Active
- Beds:
- 4
- Lot size:
- 0.17 Acres
- Year built:
- 2021
- Baths:
- 3.00
- MLS#:
- 588691
- Subdivision:
- LIVINGSTON PLACE
ADDITIONAL INFORMATION
Award Winning Lexington/Richland 5 Schools! PRICED TO SELL! Almost New! This stunning house is a perfect blend of comfort and style. With 4 Bedrooms and 2.5 Bathrooms, this home provides ample space for all your needs. The Primary Bedroom on the Main Level ensures convenience and privacy. The house boasts a modern and elegant design, featuring Granite countertops throughout, and beautiful Luxury Plank flooring on the main level, adding a touch of sophistication to your everyday life. Enjoy the convenience of a one-car Garage with a remote. The large, fenced backyard provides a private space for outdoor activities and relaxation. Additionally, the lawn irrigation system ensures a lush and well-maintained yard year-round. The Community sidewalks make for a great opportunity for leisurely strolls or jogging, while the Community Pool and Cabana provides a refreshing escape during the hot summer months. A community green space is equipped with a playground and area to run freely. Nestled in the Irmo's desirable Livingston Place neighborhood, this home offers a welcoming community atmosphere with easy access to, shopping, dining and Lake Murray.
$380,213
283 Boseman Road Irmo, SC 29063
- Type:
- Single Family
- Sq.Ft.:
- 2,806
- Status:
- Active
- Beds:
- 5
- Lot size:
- 0.14 Acres
- Year built:
- 2024
- Baths:
- 3.00
- MLS#:
- 588349
- Subdivision:
- OLD TAMAH
ADDITIONAL INFORMATION
Up to $10,000 available for closing costs/options! *Terms apply. Welcome to Old Tamah, a charming new community nestled in the heart of Irmo's Dutch Fork. With prices starting in the high 200's and 1400-3300 sq ft 1 and 2 story plans, this exclusive neighborhood has only 47 homesites. The Murray C boasts a thoughtful design with the primary suite conveniently located downstairs. The 9-foot ceilings enhance the spacious feel, complemented by luxury vinyl plank flooring throughout the main level. Relax in the living area or on the covered patio, and entertain in style in the formal dining room. The heart of the home is the kitchen featuring GE stainless steel appliances, granite counter/bar tops, recessed lighting, walk in pantry and tiled backsplash. The primary suite is a retreat with a walk-in closet, double quartz vanity, 5 ft shower, linen and water closets. Upstairs, discover four roomy bedrooms, shared bathroom, ample storage, a study and a versatile loft area.The Haven Homes Advantage, our standard features not only meet but exceed expectations, ensuring quality but also substantial cost savings for you. Old Tamah boasts access to the award-winning Dutch Fork schools, the prime location also ensures easy commutes, while being just minutes away from Lake Murray and variety of shopping, dining and entertainment options.**Additional lots available for build jobs, pick the lot, pick the plan and pick the options!! *Stock photos/options and colors will vary.
$337,717
282 Boseman Road Irmo, SC 29063
- Type:
- Single Family
- Sq.Ft.:
- 2,027
- Status:
- Active
- Beds:
- 4
- Lot size:
- 0.13 Acres
- Year built:
- 2024
- Baths:
- 3.00
- MLS#:
- 588347
- Subdivision:
- OLD TAMAH
ADDITIONAL INFORMATION
Up to $10,000 available for closing costs/ options! *Terms apply. Welcome to Old Tamah, a charming new Haven Homes community nestled in the heart of Irmo's Dutch Fork. With prices starting in the high 200's and 1400-3300 sq ft 1 and 2 story plans, this exclusive neighborhood has only 47 homesites. Our Brier B combines quality with modern amenities. Boasting Haven Homes Standard Features, this home has the perfect blend of space, style and quality. LVP flooring is in all the main living areas, where 9-foot ceilings on the main level create an open and airy atmosphere. The kitchen features granite countertops, stainless steel appliances, large island, large dining area, pantry and subway tile backsplash. The living room, with a gas log fireplace, is open to the kitchen with multiple large windows, creating an inviting space to gather. The 2nd level owner's suite, with a large walk-in closet and a bathroom with a dual vanity, a quartz top, a 5 ft walk-in shower, and design elements like ceramic tile flooring make this space functional and stylish. 3 additional bedrooms, full bath and convenient laundry room are also on the 2nd level.This home is designed with energy efficiency in mind, you'll enjoy comfort while being mindful of the environment and your utility bills.The Haven Homes Advantage, our standard features not only meet but exceed expectations, ensuring quality but also substantial cost savings for you. Old Tamah boasts access to the award-winning Dutch Fork schools, the prime location also ensures easy commutes, while being just minutes away from Lake Murray and variety of shopping, dining and entertainment options. **Additional lots available for build jobs, pick the lot, pick the plan and pick the options!! *Stock photos/options and colors will vary.
Andrea D. Conner, License 102111, Xome Inc., License 19633, [email protected], 844-400-XOME (9663), 751 Highway 121 Bypass, Suite 100, Lewisville, Texas 75067

The information being provided is for the consumer's personal, non-commercial use and may not be used for any purpose other than to identify prospective properties consumer may be interested in purchasing. Any information relating to real estate for sale referenced on this web site comes from the Internet Data Exchange (IDX) program of the Consolidated MLS®. This web site may reference real estate listing(s) held by a brokerage firm other than the broker and/or agent who owns this web site. The accuracy of all information, regardless of source, including but not limited to square footages and lot sizes, is deemed reliable but not guaranteed and should be personally verified through personal inspection by and/or with the appropriate professionals. Copyright © 2024, Consolidated MLS®.
Irmo Real Estate
The median home value in Irmo, SC is $259,200. This is higher than the county median home value of $232,900. The national median home value is $338,100. The average price of homes sold in Irmo, SC is $259,200. Approximately 75.51% of Irmo homes are owned, compared to 18.23% rented, while 6.26% are vacant. Irmo real estate listings include condos, townhomes, and single family homes for sale. Commercial properties are also available. If you see a property you’re interested in, contact a Irmo real estate agent to arrange a tour today!
Irmo, South Carolina 29063 has a population of 11,581. Irmo 29063 is more family-centric than the surrounding county with 35.15% of the households containing married families with children. The county average for households married with children is 27.33%.
The median household income in Irmo, South Carolina 29063 is $81,380. The median household income for the surrounding county is $56,137 compared to the national median of $69,021. The median age of people living in Irmo 29063 is 39.6 years.
Irmo Weather
The average high temperature in July is 93 degrees, with an average low temperature in January of 30.3 degrees. The average rainfall is approximately 44.8 inches per year, with 0.9 inches of snow per year.
