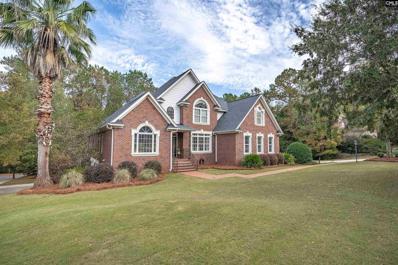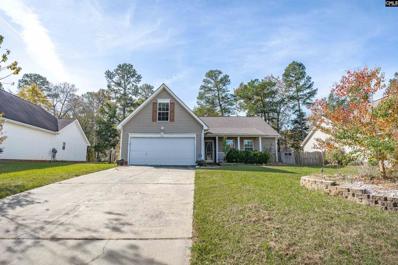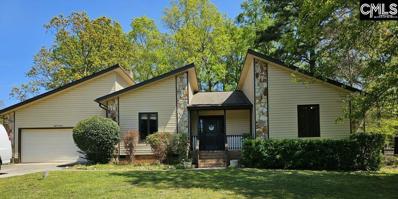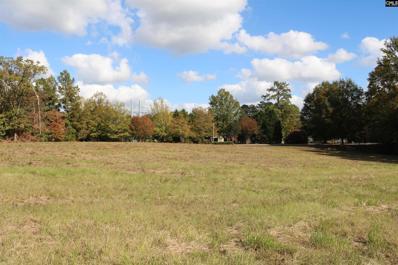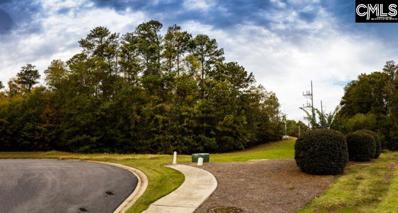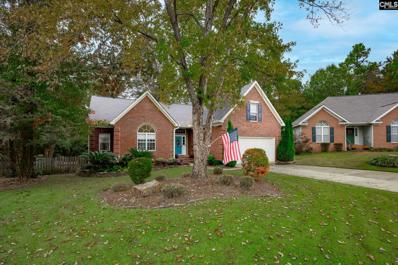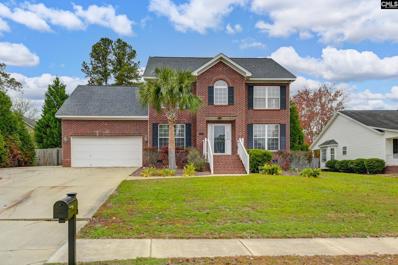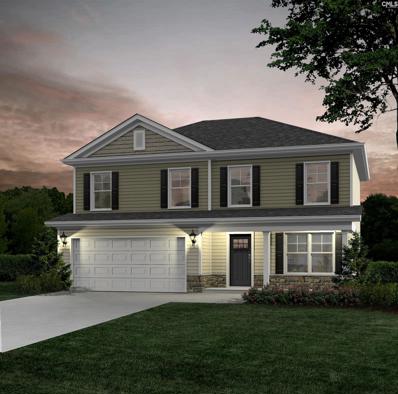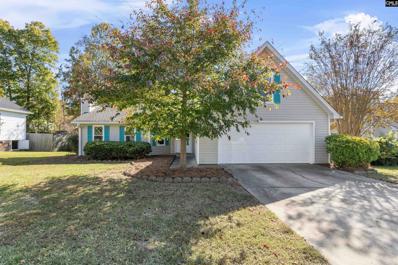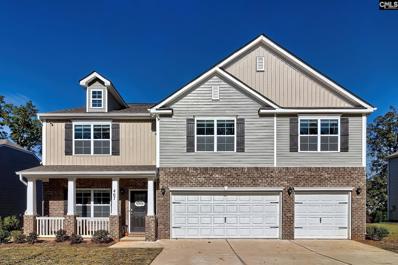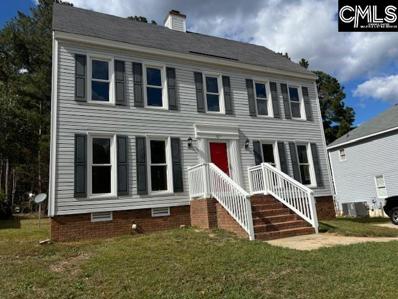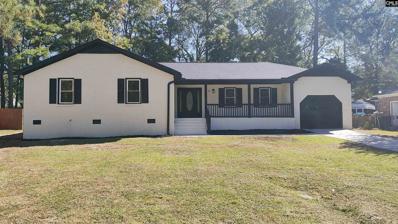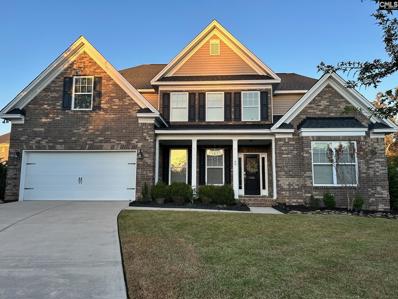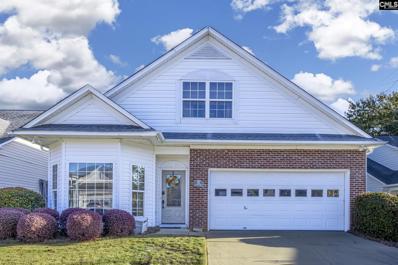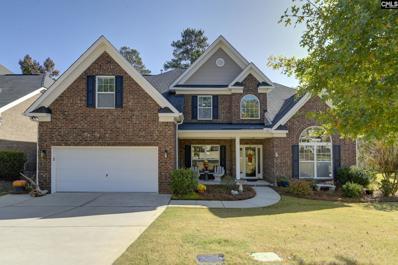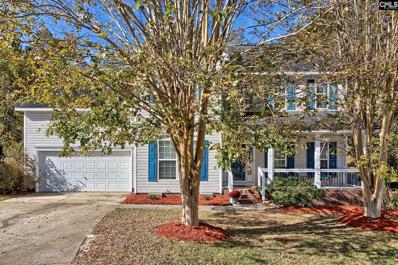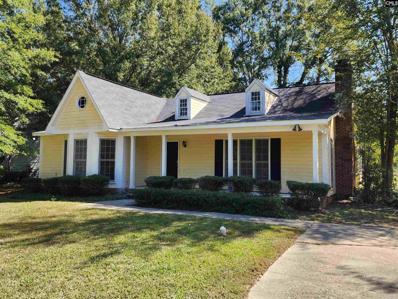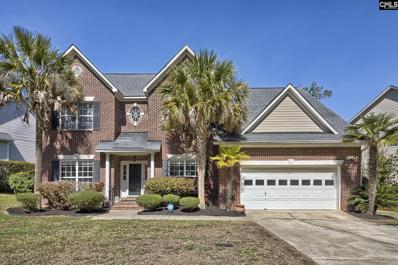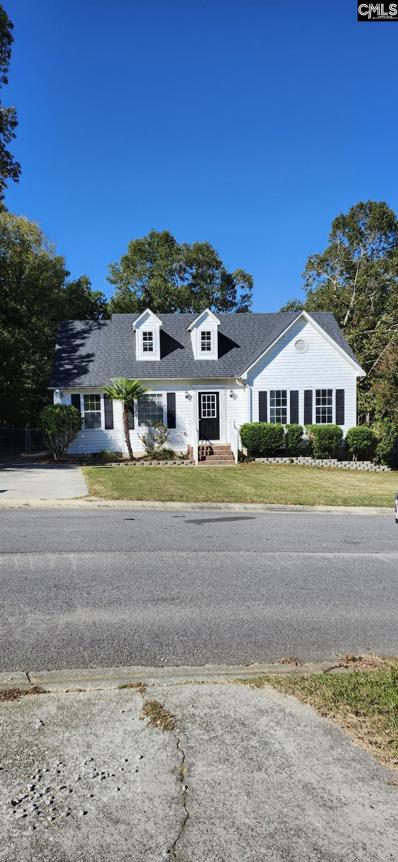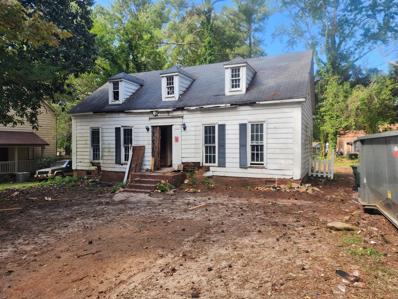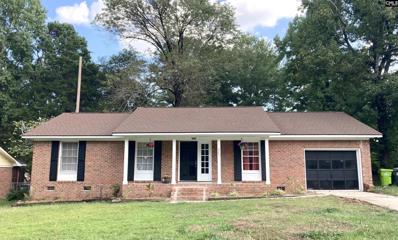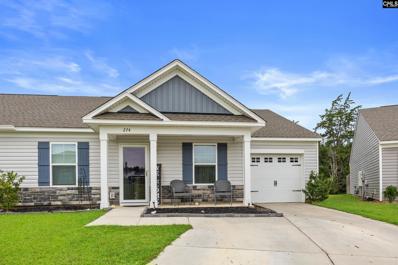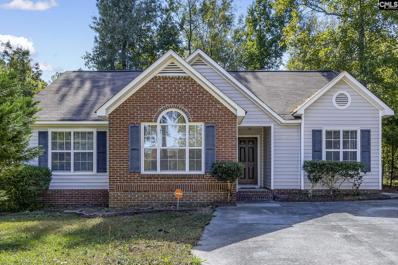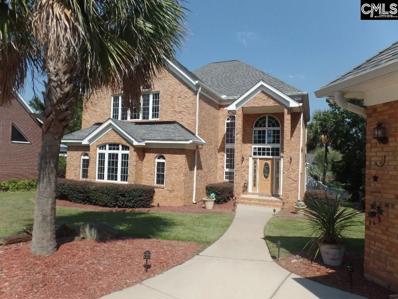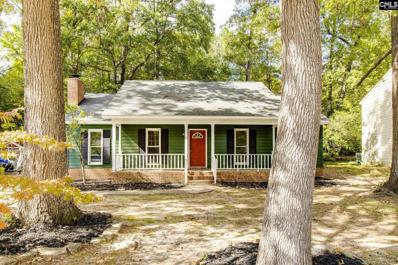Irmo SC Homes for Rent
The median home value in Irmo, SC is $330,000.
This is
higher than
the county median home value of $232,900.
The national median home value is $338,100.
The average price of homes sold in Irmo, SC is $330,000.
Approximately 75.51% of Irmo homes are owned,
compared to 18.23% rented, while
6.26% are vacant.
Irmo real estate listings include condos, townhomes, and single family homes for sale.
Commercial properties are also available.
If you see a property you’re interested in, contact a Irmo real estate agent to arrange a tour today!
$869,500
1 Ascot Ridge Court Irmo, SC 29063
- Type:
- Single Family
- Sq.Ft.:
- 5,107
- Status:
- NEW LISTING
- Beds:
- 5
- Lot size:
- 0.65 Acres
- Year built:
- 2002
- Baths:
- 5.00
- MLS#:
- 596586
- Subdivision:
- ASCOT RIDGE
ADDITIONAL INFORMATION
Welcome to this stunning, custom-built home in the highly desired Ascot community in Irmo! This five-bedroom, four-and-a-half-bath residence boasts classic all brick construction and sits on an expansive, professionally landscaped lot complete with landscape lighting. With a three-car garage, ample storage and exquisite design throughout, this home is truly one of a kind. Upon entering, you are greeted with soaring ceilings and gleaming hardwood floors that lead you through spacious, sunlit rooms. The gourmet kitchen is a chef's dream, with top of the line appliances, custom cabinetry and plenty of counter space. Entertain in style in the grand living and dining areas, or take the party outside to one of two outdoor spaces, including a cozy area with an inviting fireplace. The home features a luxurious mother-in-law suite, complete with its own full kitchen, perfect for guests. Additional highlights include an abundance of storage throughout, making it easy to stay organized, and every detail thoughtfully designed to impress. Originally featured in a Parade of Homes, this property combines quality, elegance and functionality, making it a rare find. Conveniently located near shopping, dining and interstates, this home is perfectly positioned for both convenience and community. Ascot offers an unmatched lifestyle with amenities and is located in Lexington-Richland 5 School District. Schedule your private tour today to experience the grandeur and comfort of this Ascot gem!
$240,000
148 Park Place Drive Irmo, SC 29063
- Type:
- Single Family
- Sq.Ft.:
- 1,633
- Status:
- NEW LISTING
- Beds:
- 3
- Lot size:
- 0.23 Acres
- Year built:
- 2001
- Baths:
- 2.00
- MLS#:
- 596565
- Subdivision:
- PARK PLACE
ADDITIONAL INFORMATION
This quaint 3 bedroom home in Park place offers plenty of space with a Bonus room over the garage, fenced in back yard and shed. The open floor plan makes entertaining easy. All bedrooms are on the main floor as well as the laundry room. Conveniently located close to schools and shopping in Irmo Park Place is tucked away from the busy streets.
$269,500
819 Chadford Road Irmo, SC 29063
- Type:
- Single Family
- Sq.Ft.:
- 1,642
- Status:
- NEW LISTING
- Beds:
- 3
- Lot size:
- 0.4 Acres
- Year built:
- 1977
- Baths:
- 2.00
- MLS#:
- 596451
- Subdivision:
- NEW FRIARSGATE
ADDITIONAL INFORMATION
Newly updated stone/vinyl contemporary ranch with double garage and huge fenced in wooded backyard with oversized concrete patio! Three large bedrooms and two updated bathrooms! Roomy eat-in kitchen with new granite countertops, freshly painted cabinets and new appliances! HUGE great room with brick fireplace! Possible additional dining area on one side of great room with French doors to patio! 2024 updates include new LVP flooring, new front door and hardware, new double garage door, new heat pump/AC unit, interior and ceilings freshly painted, new railing on front porch steps and new crawl space duct work, insulation and vapor barrier. Home being sold AS IS - WHERE IS. This home possibly qualifies for a PATH loan with 100% financing and NO PMI...Let's make this your new home!
$450,000
0 Bethany Drive Irmo, SC 29063
- Type:
- Land
- Sq.Ft.:
- n/a
- Status:
- Active
- Beds:
- n/a
- Lot size:
- 1.25 Acres
- Baths:
- MLS#:
- 596359
- Subdivision:
- MILFORD PARK
ADDITIONAL INFORMATION
Prime 1.25 acre commercial or residential corner lot property immediately off Dutch Fork Road zoned PD. Own your own piece of the fast growing Ballentine area minutes from food, shopping, I-26, and Lake Murray. Cleared and ready for your development with public water and sewer available.
$139,900
160 Dunleith Way Irmo, SC 29063
- Type:
- Land
- Sq.Ft.:
- n/a
- Status:
- Active
- Beds:
- n/a
- Lot size:
- 1.44 Acres
- Baths:
- MLS#:
- 596574
- Subdivision:
- ASCOT ESTATES
ADDITIONAL INFORMATION
Come see one of the last vacant lots to build your dream home in Ascot Estates. Ascot is a sought-after neighborhood in Irmo with mature landscaping, quiet streets, sidewalks, playground, walking trails, community pool, clubhouse, and tennis courts in the award-winning Lexington/Richland 5 School District. Reasonably priced HOA ensures neighborhood is kept in a welcoming and aesthetically pleasing condition. 1.44 acres in a private cul-de-sac waiting for you to design and build your dream home. Located just minutes from beautiful Lake Murray!
$335,000
113 Johns Hill Lane Irmo, SC 29063
- Type:
- Single Family
- Sq.Ft.:
- 2,200
- Status:
- Active
- Beds:
- 3
- Lot size:
- 0.29 Acres
- Year built:
- 2000
- Baths:
- 2.00
- MLS#:
- 596165
- Subdivision:
- ST JOHNS PLACE/ROUND HILL
ADDITIONAL INFORMATION
Welcome to 113 Johns Hill Lane in Irmo SC. This One-story well-maintained home with a room over and sunroom sits in a quiet cul-de-sac with mature trees, and space between your neighbors. There are 3 bedrooms and 2 Baths, the home features LVP flooring and molding throughout the home. Entertaining is so easy with this floor plan that features a large great room with gas fireplace that opens up to the dining room and a flex/sunroom perfect for an office, craft room, toy room or a quite place to cozy up with a good book while looking out on to the beautiful fenced in back yard. The eat in kitchen has granite counter tops and the homeowner recently added all new ss appliances. The gas range features include, air fryer, and convection oven and the microwave also can be used as a convection oven perfect for the cook. They also recently added a new faucet and sink and disposal. The Owners suite has his and her closets, and bathroom was also totally renovated with a big walk-in shower and bench, new flooring, cabinets, and lighting and they moved the laundry area to a closet off the bathroom. The second bath recently had upgrades including new flooring, sink and light fixtures. The bonus room is the perfect place to settle in after a long day and turn on a movie or watch football! You will love the custom door so you can see who is coming in -knock -knock a sure surprise and a must see! So many extras to mention. The back yard has a large deck and a beautiful, landscaped yard. The Community also offers a pool and cabana for your enjoyment!
$339,000
111 Hope Creek Drive Irmo, SC 29063
- Type:
- Single Family
- Sq.Ft.:
- 2,328
- Status:
- Active
- Beds:
- 4
- Lot size:
- 0.26 Acres
- Year built:
- 2003
- Baths:
- 3.00
- MLS#:
- 596071
- Subdivision:
- PALMERSTON SOUTH
ADDITIONAL INFORMATION
Welcome to 111 Hope Creek Dr, a stunning home offering classic charm with modern conveniences, nestled in the heart of Irmo. The partial brick front and dual staircase provide a warm welcome as you enter into spacious formal living and dining rooms, ideal for hosting gatherings or creating cozy family moments. The family room, complete with a fireplace, opens up to a well-appointed kitchen featuring an island, pantry, and ample counter spaceâ??perfect for the home chef. The main level also includes a convenient half bath and a laundry room for easy access. Upstairs, youâ??ll find all four bedrooms, including a spacious primary suite with a beautifully renovated shower boasting dual shower heads, a private water closet, and a large walk-in closet. The secondary bedrooms share a full bath, while a versatile bonus room offers the flexibility of a fourth bedroom, home office, or playroom. Step outside to the screened porch and fenced-in backyard, ideal for entertaining with a cozy fire pit. Additional highlights include a garage with sealed floors and abundant storage space. Donâ??t miss out on this exceptional home blending elegance, functionality, and outdoor enjoyment. Schedule your private tour today!
$344,672
235 Boseman Road Irmo, SC 29063
- Type:
- Single Family
- Sq.Ft.:
- 2,050
- Status:
- Active
- Beds:
- 4
- Lot size:
- 0.1 Acres
- Year built:
- 2024
- Baths:
- 3.00
- MLS#:
- 595951
- Subdivision:
- OLD TAMAH
ADDITIONAL INFORMATION
Up to $10,000 available for closing costs and/or options! *Terms apply. Welcome to Old Tamah, a charming new community nestled in the heart of Irmo's Dutch Fork area. With prices starting in the high 200's, this exclusive neighborhood has only 47 lots. The Moultrie II C features 4 bedrooms and 2.5 baths and is designed for comfort and style. A welcoming foyer leads to the office/flex space and the spacious living room with it's gas fireplace, seamlessly connects to an open kitchen and dining area, perfect for entertaining! The kitchen has 36-inch cabinets, GE stainless steel appliances, island, recessed lights and a generous pantry, 3 cm granite and a tiled backsplash add a touch of sophistication. Upstairs, the owner's suite features a 5 ft shower, double vanity, ceramic tiled flooring and a large walk in closet. The other 3 generously sized bedrooms, full bath and laundry room finish out the upper level. Features include LVP flooring in all main level living areas, tankless H2O, garage door opener, irrigation, additional stone accents and more. The Haven Homes Advantage, our standard features not only meet but exceed expectations, ensuring quality but also substantial cost savings for you. Old Tamah boasts access to the award-winning Dutch Fork schools, the prime location ensures easy commutes, while being just minutes away from Lake Murray and variety of shopping, dining and entertainment options. **Additional lots available for build jobs, pick the lot, pick the plan and pick the options!! Construction has begun *Stock photos/options and colors will vary.
- Type:
- Single Family
- Sq.Ft.:
- 2,031
- Status:
- Active
- Beds:
- 4
- Lot size:
- 0.23 Acres
- Year built:
- 2001
- Baths:
- 2.00
- MLS#:
- 595924
- Subdivision:
- WALNUT GROVE
ADDITIONAL INFORMATION
Here's the one you have been waiting for! Incredible home in Irmo with an open floor plan allowing for abundant natural light. The spacious great room features a cozy fireplace (just in time for the chilly weather). The great room flows beautifully into the kitchen, with its eat-in dining area. Right off the kitchen there is a large screened-in porch ideal for entertaining and enjoying all of South Carolina's beautiful seasons. Off of that porch is a patio, perfect for grilling, that overlooks a fully fenced-in backyard. Four bedrooms should accommodate a family large or small as well as an extremely spacious FROG that makes a great flex space for an office, playroom, home gym, etc. Don't miss this opportunity to make this beautiful home yours today!
- Type:
- Single Family
- Sq.Ft.:
- 3,570
- Status:
- Active
- Beds:
- 5
- Lot size:
- 0.3 Acres
- Year built:
- 2021
- Baths:
- 5.00
- MLS#:
- 595931
- Subdivision:
- STONEMONT
ADDITIONAL INFORMATION
Welcome to this beautiful 3,570 sq. ft. home, thoughtfully designed and built in 2021, featuring 5 bedrooms, 4.5 baths, and a spacious 3-car garage! Step into a welcoming foyer with 9-foot ceilings and beautiful Revwood flooring that flows throughout the main level. Off the foyer, enjoy formal living and dining rooms, ideal for gatherings. The heart of the homeâ??a bright, open great roomâ??seamlessly connects the kitchen and breakfast area, perfect for family time or entertaining. The chef's kitchen boasts granite countertops, an island, buffet, 36â?? cabinetry, a built-in desk, subway tile backsplash, walk in pantry and stainless appliances, including a brand-new gas stove. Completing the main level is a convenient guest suite with a private bath, offering a quiet retreat for guests or family. Upstairs, the luxurious ownerâ??s suite features a vaulted ceiling, dual sinks, marble countertops, a spacious walk-in closet, and a private water closet. A generous third bedroom with its own bathroom, plus two additional bedrooms with walk-in closets and a shared bath make this layout flexible and family-friendly. A massive bonus room offers endless possibilities as a game room or additional living area. New carpet throughout the home. Situated on a large lot with a covered back porch, this home also comes with a Smart Home package, Deako light switches, tankless water heater, sprinkler system, full gutters, and durable 30-year architectural shingles. Located in a beautiful community with award-winning schools, 7 miles to Lake Murray, 16 miles to downtown Columbia, close to major interstates, shopping, and diningâ??this home truly has it all! Don't miss the opportunity to make it yours.
$249,900
825 Riverwalk Way Irmo, SC 29063
- Type:
- Single Family
- Sq.Ft.:
- 1,600
- Status:
- Active
- Beds:
- 3
- Lot size:
- 0.27 Acres
- Year built:
- 1990
- Baths:
- 3.00
- MLS#:
- 595805
- Subdivision:
- RIVERWALK
ADDITIONAL INFORMATION
Check out this Henry Jacobs built home. Colonial style, completely remodeled in the past 6 months with all new interior paint, floor coverings, appliances, granite countertops, light fixtures and ceiling fans. Enter the bright red front door into a foyer with hardwood floors and staircase w/ new spindles and handrails. Head left to a formal dining room with hardwood floors and a mirrored wall. Head from there into an eat in kitchen w/ new LVP floors, painted cabinets, and new appliances and granite countertops. Across the back you will see out to a wood deck and a large, wooded backyard. The open great room includes new carpet, and fireplace and views to the front, side and rear of the home. Upstairs you will find carpeted floors, two full bathrooms include a master with separate vanities and tub/toilet area. Master bedroom is carpeted and includes a walkin closet. Laundry is on the second floor with an adjacent closet. Check out this Henry Jacobs built home who was known for his Charleston and Colonial style homes featuring a great trim package including picture molding and fireplace surround moldings plus chair railing in the dining room. Front porch includes a new red front door and all of the porch railings are also new.
$260,000
119 Wychwood Road Irmo, SC 29063
- Type:
- Single Family
- Sq.Ft.:
- 2,061
- Status:
- Active
- Beds:
- 4
- Lot size:
- 0.28 Acres
- Year built:
- 1978
- Baths:
- 3.00
- MLS#:
- 595749
- Subdivision:
- NEW FRIARSGATE
ADDITIONAL INFORMATION
Welcome to this stunning 4-bedroom, 3-bathroom ranch-style home offering 2061 square feet of modern comfort and timeless charm. Nestled in an award-winning school district, this residence boasts mature landscaping, a large fenced backyard, and a welcoming front porch perfect for relaxation. Inside, youâ??ll find spacious rooms with thoughtful updates throughout. The kitchen is equipped with a brand-new Eco Series dishwasher and all other appliances, installed in the summer of 2024, ensuring top-notch energy efficiency. Each bedroom provides ample space, with the primary suite featuring a generous walk-in closet for all your storage needs. This home has been meticulously maintained, with a new roof and HVAC system installed in summer 2024, providing peace of mind and energy savings for years to come. The full gutters are another great touch, enhancing durability and upkeep. Best of all, enjoy the freedom of no HOA fees in this desirable community. Here, you can enjoy your personal space with ease, and a home thatâ??s truly your own. Donâ??t miss the opportunity to own this well-crafted, move-in-ready home. Schedule a tour today!
$487,700
60 Fork Branch Court Irmo, SC 29063
- Type:
- Single Family
- Sq.Ft.:
- 3,497
- Status:
- Active
- Beds:
- 5
- Year built:
- 2014
- Baths:
- 4.00
- MLS#:
- 595701
- Subdivision:
- PRESERVE AT ROLLING CREEK
ADDITIONAL INFORMATION
Take your NEXT STEP into 60 Fork Branch Court located in the Preserve at Rolling Creek. This beautiful 5BR/3.5 bath, one-owner home has been well loved and maintained. As you enter, the bright airy foyer welcomes you with an office and formal dining room to either side. Downstairs you will find beautiful hard wood floors throughout main living areas. The owner suite is located downstairs, as well as a large family room, eat-in kitchen, laundry room and half bath. The kitchen was originally built with numerous upgrades including gas cooktop, built-in oven, extra storage cabinets in butler area, pantry closet in laundry room and extra cabinets under kitchen windows. Upstairs are four additional bedrooms, 2 full baths, and a finished room over garage with a walk in closet. The 4th bedroom upstairs has a large storage room connected to the walk in closet - perfect for storing off-season clothing, decorations or storage items that you need easy access to. Enjoy the quiet location of living on a culdesac, an open backyard perfect for kids, a neighborhood pool and sidewalks, as well as award winning Chapin cluster schools. Owner is listing agent.
$255,000
11 Trellis Way Irmo, SC 29063
- Type:
- Single Family
- Sq.Ft.:
- 1,693
- Status:
- Active
- Beds:
- 2
- Lot size:
- 0.2 Acres
- Year built:
- 2005
- Baths:
- 2.00
- MLS#:
- 595680
- Subdivision:
- IVY GREEN
ADDITIONAL INFORMATION
Welcome Home! This well-maintained garden home is perfect for first-time home buyers, those looking to downsize, or anyone who enjoys a well-built home that is low maintenance. The spacious entryway with high ceilings leads you through the house. A bedroom with oversized closets and a spacious hall bath is on your left. The garage door is to the right, and the galley-style kitchen with a view into the living room is on your left. A laundry room is tucked into the corner under the stairs. A gas fireplace graces the living room's back wall, with French doors leading out to the trellis-covered patio and landscaped backyard. The main bedroom and bath are situated off the living room with two closets, one behind the bedroom door, and a walk-in entering the bathroom with a garden tub, shower, and double vanities. Upstairs is a large flex room which can be used as a third bedroom, an office, a playroom, or the family TV room. The HOA covers the front yard maintenance, landscaping, and common areas. All this is conveniently tucked in beside the cul-de-sac, offering a quiet and safe neighborhood. Make your appointment today.
Open House:
Sunday, 11/17 2:00-4:00PM
- Type:
- Single Family
- Sq.Ft.:
- 3,659
- Status:
- Active
- Beds:
- 5
- Lot size:
- 0.18 Acres
- Year built:
- 2013
- Baths:
- 4.00
- MLS#:
- 595653
- Subdivision:
- PRESERVE AT ROLLING CREEK
ADDITIONAL INFORMATION
OPEN HOUSE SUN 11/17 2P-4P! Prepare to say "Wow!" from the moment you walk in the door to the two story foyer and elegant stairs! Stunning five bedroom with bonus room, 3.5 bathroom home with upgraded finishes and design! The main level features front office, formal dining room, inviting living room with gas log fireplace and coffered ceiling, bright Florida room, open kitchen and laundry. Walk out to screened porch which spills into pristine deck and fenced, private back yard with storage shed with electricity. Laundry room features utility sink and door to newly painted patio/deck/porch area! Gourmet eat in kitchen with window seat area and large breakfast bar - great for entertaining! The second story provides many options with large bedrooms, potential for an owner's bedroom up and a grande bonus room! Includes a chair lift to the second floor and open shower in main level owner's suite with assistance bar. Dutchmans Branch Ct is a cul de sac street as well! The Preserve at Rolling Creek has a community pool, sidewalks and nature trails! A wonderful sense of community and social activities. Convenient location with easy access to I-26 and a few miles from Lake Access! Welcome Home!
- Type:
- Single Family
- Sq.Ft.:
- 2,812
- Status:
- Active
- Beds:
- 5
- Lot size:
- 0.37 Acres
- Year built:
- 2001
- Baths:
- 3.00
- MLS#:
- 595641
- Subdivision:
- RIDGECREEK
ADDITIONAL INFORMATION
Welcome to this stunning home in desirable Ridgecreek subdivision. Situated on a culdesac, this home features a fantastic floor plan with a formal living room that may also be used as an office or study. The 5th bedroom may also be used as a bonus room. So much versatility! The rear staircase has easy and private access to the second story from the kitchen. All bedrooms are located on the second level and feature Luxury Vinyl Plank flooring. Retreat to the owners suite which features a tray ceiling, dual granite vanities, separate shower and a jetted garden tub for relaxing! You will love the spacious remodeled kitchen with granite counter tops, stainless steel appliances, island, tile floors, large pantry and eat in in area which flows into the great room, perfect for gatherings. The large fully fenced back yard gives you privacy and a fabulous screened porch to enjoy nature. Ridgecreek is conveniently located minutes from Irmo, shopping, dining, major medical and I-26 Ridgecreek Subdivision is within walking distance to highly rated and sought after Dutch Fork Middle School and Dutch Fork High School. Do not miss the opportunity to own this beautiful home that combines comfort, elegance, and convenience. Schedule your private tour today!
- Type:
- Single Family
- Sq.Ft.:
- 1,362
- Status:
- Active
- Beds:
- 3
- Lot size:
- 0.26 Acres
- Year built:
- 1987
- Baths:
- 2.00
- MLS#:
- 595604
- Subdivision:
- NEW FRIARSGATE
ADDITIONAL INFORMATION
This one story home located in New Friarsgate has three bedroom and two full baths. This property has a nice size back yard, wooden patio and front porch.
$384,900
316 Amberwood Circle Irmo, SC 29063
- Type:
- Single Family
- Sq.Ft.:
- 2,980
- Status:
- Active
- Beds:
- 5
- Lot size:
- 0.25 Acres
- Year built:
- 2003
- Baths:
- 3.00
- MLS#:
- 595536
- Subdivision:
- BELFAIR OAKS
ADDITIONAL INFORMATION
A must-see! This stunning home is situated in the highly sought-after Belfair Oaks neighborhood, which offers a community pool, playground, and clubhouse. Conveniently located near Harbison's shopping and dining, this property is also in an award-winning school district. The traditional brick-front home boasts 5 bedrooms and 3 bathrooms, including a spacious formal living and dining room, and an open-concept kitchen and family room. The family room leads to a large back deck that overlooks a beautiful backyardâ??the perfect space for children to play. One bedroom and bathroom are located on the main floor, ideal for a teenager or guest. Upstairs, you'll find the huge master suite, complete with a separate tub and shower and a large walk-in closet. The second floor also houses the remaining 3 bedrooms, each with private closets, as well as 2 additional bathrooms. With elegant crown molding throughout, this home is ready to welcome its new owners. Schedule your private showing today!
$189,900
302 Stockland Road Irmo, SC 29063
- Type:
- Single Family
- Sq.Ft.:
- 1,200
- Status:
- Active
- Beds:
- 3
- Lot size:
- 0.4 Acres
- Year built:
- 1993
- Baths:
- 2.00
- MLS#:
- 595498
- Subdivision:
- RIVERWALK
ADDITIONAL INFORMATION
Seller Financing available. 3 BR 2 BA in highly sought after Riverwalk. New Kitchen, new flooring, upgraded HVAC, new Electric 2024 meter can and shutoff along with enhancements throughout, Roof 8 months old. Anything and everthing is negotiable!
$130,000
108 Bickleigh Road Irmo, SC 29063
- Type:
- Single Family
- Sq.Ft.:
- 1,700
- Status:
- Active
- Beds:
- 3
- Lot size:
- 0.2 Acres
- Year built:
- 1978
- Baths:
- 2.00
- MLS#:
- 214306
ADDITIONAL INFORMATION
This investment property, located in a highly desirable neighborhood, presents a fantastic opportunity for the savvy buyer. Although the house requires a complete renovation, its prime location offers significant potential for value appreciation. With an After Repair Value (ARV) of $270,000, this property is ideal for investors looking to maximize returns.
$219,000
225 Maidstone Road Irmo, SC 29063
- Type:
- Single Family
- Sq.Ft.:
- 1,128
- Status:
- Active
- Beds:
- 3
- Lot size:
- 0.25 Acres
- Year built:
- 1975
- Baths:
- 2.00
- MLS#:
- 595457
- Subdivision:
- NEW FRIARSGATE
ADDITIONAL INFORMATION
Remodeled move in condition home, brand new paint inside and outside, New LVP floor in living room, kitchen and dining room, New Carpets in all bedrooms, Brand new tile in both bathrooms, brand new bathroom vanities with new light fixtures, brand new toilets in both bathroom, New LED lights in Kitchen. Fenced big flat backyard is great for kids and pets. Matured fig and blueberry tress on the rear right corner at the home. Great Lexington 5 schoold award wining school. Home inspection report had been completed and owners had done the important repairs based on the report. Clear CL-100
$275,000
274 Wahoo Circle Irmo, SC 29063
- Type:
- Single Family
- Sq.Ft.:
- 1,308
- Status:
- Active
- Beds:
- 3
- Lot size:
- 0.13 Acres
- Year built:
- 2021
- Baths:
- 2.00
- MLS#:
- 595449
- Subdivision:
- LIVINGSTON PLACE
ADDITIONAL INFORMATION
Welcome to this charming patio home, previously built by Great Southern Homes, nestled in the heart of Irmo. Enjoy unparalleled convenience with easy access to I-26, the mall, shopping, top-rated schools, and a variety of restaurants. This single-story ranch home offers an incredible open floor plan with ample space for comfortable living. The expansive kitchen is a chef's dream, featuring designer cabinets, granite countertops, a freestanding island, a gas stove, and all stainless steel appliances, including the refrigerator. The spacious master suite includes a walk-in closet, providing plenty of storage. The home is equipped with a tankless hot water heater, ensuring endless hot water, and a walk-in pantry for all your culinary needs. Step outside to your private, fenced-in backyard with no homes behind it, offering a peaceful retreat. The one-car garage provides flexible space for parking, storage, a workshop, or even a man-cave. Located in a quiet, pet-friendly neighborhood with a community pool and playgrounds, this home is perfect for those who value a friendly atmosphere where neighbors are often seen out and about with their pets. Zoned for the excellent Lexington/Richland District Five Schools, this home is the perfect blend of comfort and convenience. Don't miss outâ??schedule your visit today!
$240,000
601 Riverewalk Way Irmo, SC 29063
- Type:
- Single Family
- Sq.Ft.:
- 1,413
- Status:
- Active
- Beds:
- 3
- Year built:
- 1993
- Baths:
- 2.00
- MLS#:
- 595434
- Subdivision:
- RIVERWALK
ADDITIONAL INFORMATION
Beautiful home on large corner lot. Fenced in Backyard.
$774,000
1029 Jones Road Irmo, SC 29063
- Type:
- Single Family
- Sq.Ft.:
- 3,717
- Status:
- Active
- Beds:
- 4
- Lot size:
- 0.5 Acres
- Year built:
- 2000
- Baths:
- 4.00
- MLS#:
- 595419
- Subdivision:
- BALLENTINE COVE
ADDITIONAL INFORMATION
Welcome Home! Nestled on over half an acre, this charming lakeside retreat offers the perfect blend of comfort and sophistication. With 4 bedrooms, 4 baths, and over 3,700 sq ft of living space, this spacious residence provides room for everyone. Enjoy the tranquility of 90 feet of cove water frontage, complete with a private dockâ??ideal for boating, fishing, or simply soaking in the serene views. The property also includes a detached double garage featuring a versatile flex/office space, perfect for remote work or hobbies. Priced competitively as the best value on Lake Murray, this home is an opportunity to create your dream retreat. With a little TLC, you can transform this space into a masterpiece with instant equity. Donâ??t miss your chance to experience lakeside living at its finest!
$217,999
309 Beechwood Lane Irmo, SC 29063
- Type:
- Single Family
- Sq.Ft.:
- 1,310
- Status:
- Active
- Beds:
- 3
- Lot size:
- 0.26 Acres
- Year built:
- 1985
- Baths:
- 2.00
- MLS#:
- 595377
- Subdivision:
- RAINTREE ACRES
ADDITIONAL INFORMATION
Welcome to this charming 3-bedroom, 2-bathroom cottage-style home, perfectly nestled in a well-established neighborhood with **no HOA**! As you step inside, you'll be greeted by abundant natural light and beautifully updated flooring that flows throughout the open-concept living space. The eat-in kitchen boasts sleek **stainless steel appliances**, offering the perfect space for entertaining or family meals. Step outside to enjoy your **large, fenced-in backyard** that backs up to peaceful woods, providing a serene and private retreat. The spacious, covered front porch is perfect for morning coffee or relaxing in the evening. Located in the heart of **Irmo**, this home offers the convenience of nearby shopping, dining, and excellent schools, while still providing a quiet, close-knit community feel. Donâ??t miss this opportunity to own a beautiful home in such a desirable location!
Andrea D. Conner, License 102111, Xome Inc., License 19633, [email protected], 844-400-XOME (9663), 751 Highway 121 Bypass, Suite 100, Lewisville, Texas 75067

The information being provided is for the consumer's personal, non-commercial use and may not be used for any purpose other than to identify prospective properties consumer may be interested in purchasing. Any information relating to real estate for sale referenced on this web site comes from the Internet Data Exchange (IDX) program of the Consolidated MLS®. This web site may reference real estate listing(s) held by a brokerage firm other than the broker and/or agent who owns this web site. The accuracy of all information, regardless of source, including but not limited to square footages and lot sizes, is deemed reliable but not guaranteed and should be personally verified through personal inspection by and/or with the appropriate professionals. Copyright © 2024, Consolidated MLS®.

The data relating to real estate for sale on this web-site comes in part from the Internet Data Exchange Program of the Aiken Board of Realtors. The Aiken Board of Realtors deems information reliable but not guaranteed. Copyright 2024 Aiken Board of REALTORS. All rights reserved.
