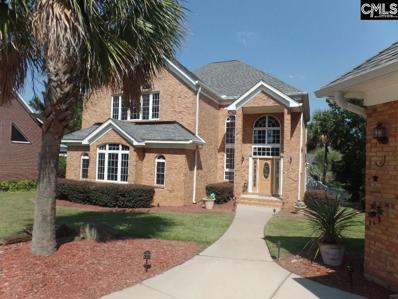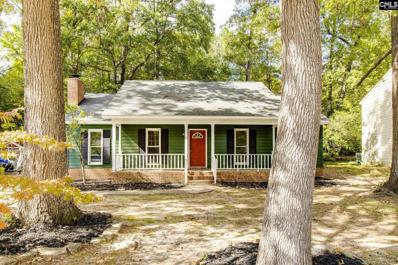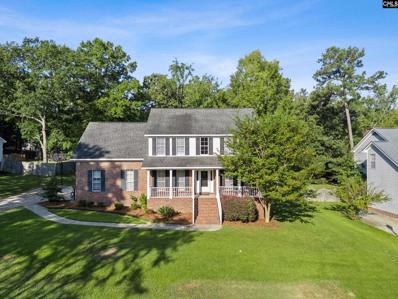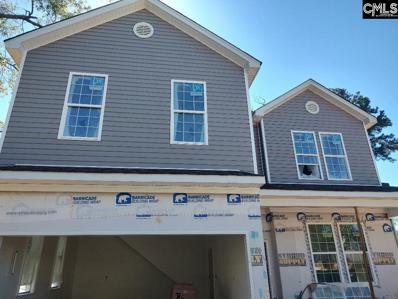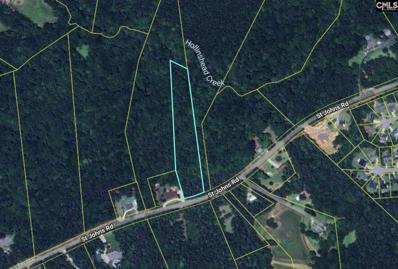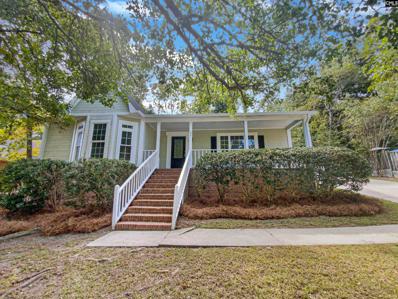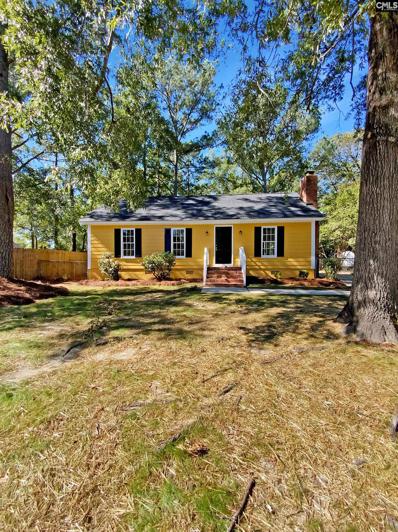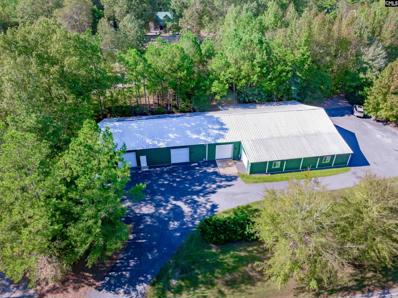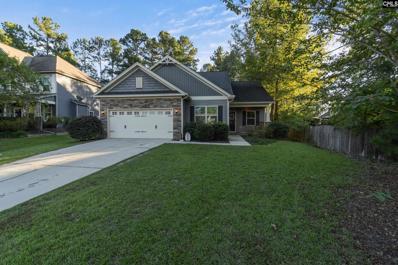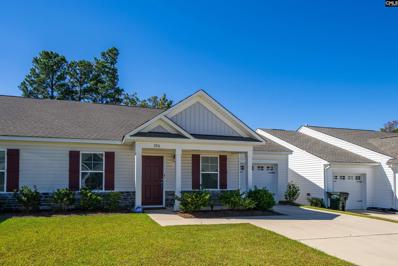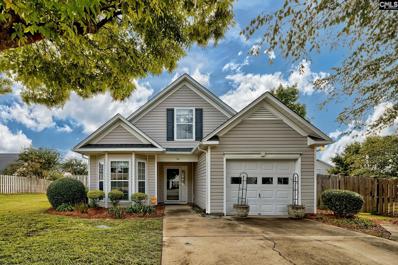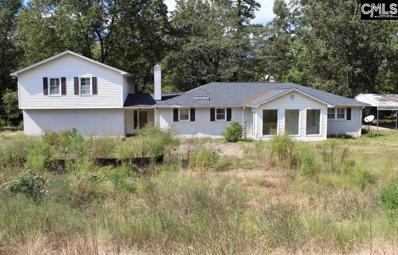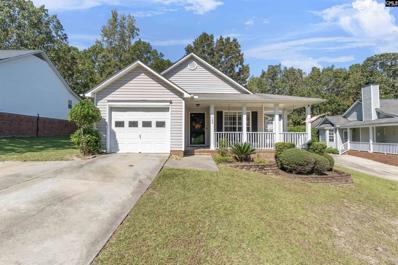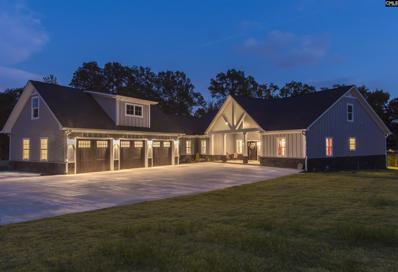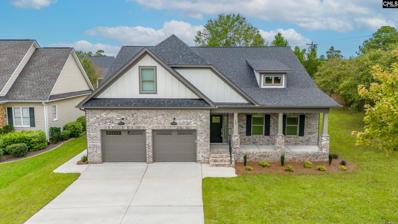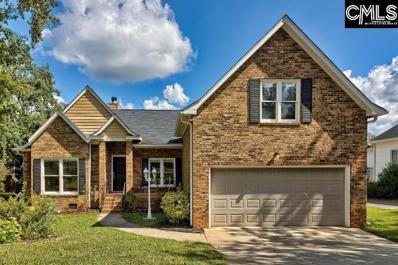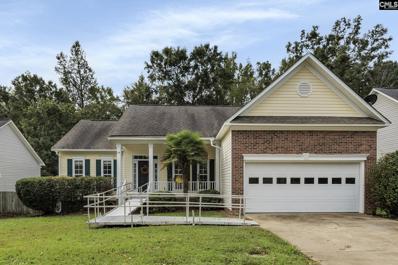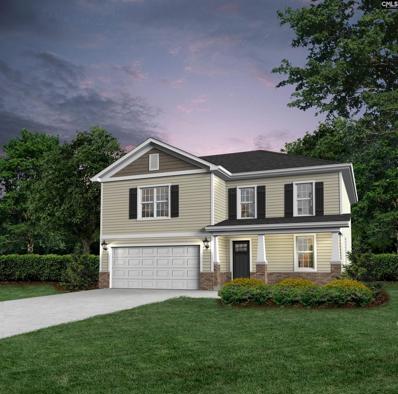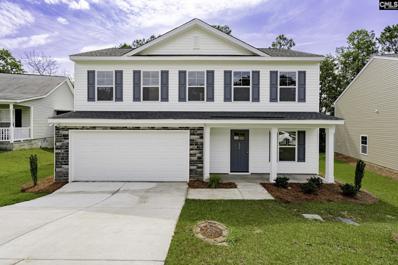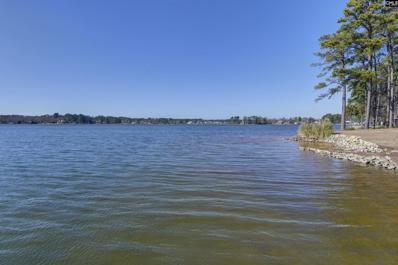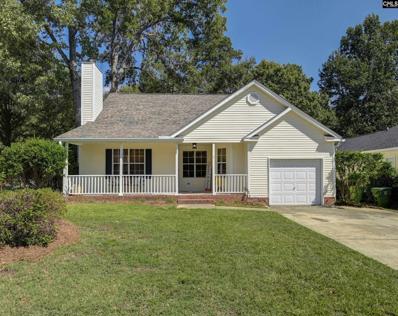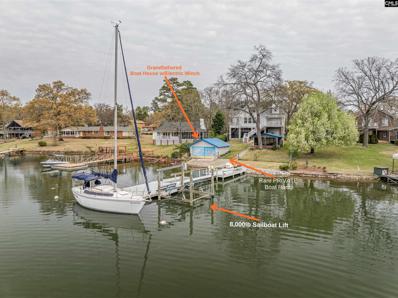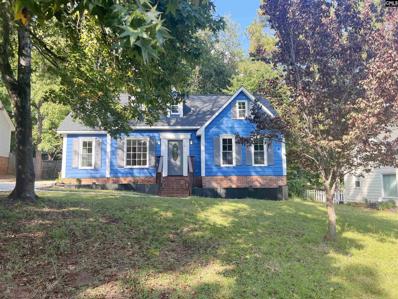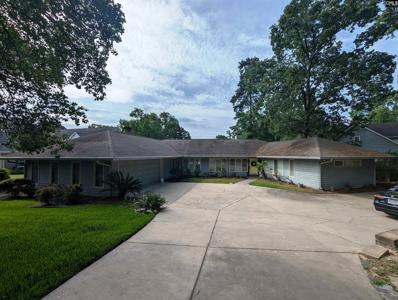Irmo SC Homes for Rent
$769,000
1029 Jones Road Irmo, SC 29063
- Type:
- Single Family
- Sq.Ft.:
- 3,717
- Status:
- Active
- Beds:
- 4
- Lot size:
- 0.5 Acres
- Year built:
- 2000
- Baths:
- 4.00
- MLS#:
- 595419
- Subdivision:
- BALLENTINE COVE
ADDITIONAL INFORMATION
Welcome Home! Nestled on over half an acre, this charming lakeside retreat offers the perfect blend of comfort and sophistication. With 4 bedrooms, 4 baths, and over 3,700 sq ft of living space, this spacious residence provides room for everyone. Enjoy the tranquility of 90 feet of cove water frontage, complete with a private dockâ??ideal for boating, fishing, or simply soaking in the serene views. The property also includes a detached double garage featuring a versatile flex/office space, perfect for remote work or hobbies. Priced competitively as the best value on Lake Murray, this home is an opportunity to create your dream retreat. With a little TLC, you can transform this space into a masterpiece with instant equity. Donâ??t miss your chance to experience lakeside living at its finest!
$217,999
309 Beechwood Lane Irmo, SC 29063
- Type:
- Single Family
- Sq.Ft.:
- 1,310
- Status:
- Active
- Beds:
- 3
- Lot size:
- 0.26 Acres
- Year built:
- 1985
- Baths:
- 2.00
- MLS#:
- 595377
- Subdivision:
- RAINTREE ACRES
ADDITIONAL INFORMATION
Welcome to this charming 3-bedroom, 2-bathroom cottage-style home, perfectly nestled in a well-established neighborhood with **no HOA**! As you step inside, you'll be greeted by abundant natural light and beautifully updated flooring that flows throughout the open-concept living space. The eat-in kitchen boasts sleek **stainless steel appliances**, offering the perfect space for entertaining or family meals. Step outside to enjoy your **large, fenced-in backyard** that backs up to peaceful woods, providing a serene and private retreat. The spacious, covered front porch is perfect for morning coffee or relaxing in the evening. Located in the heart of **Irmo**, this home offers the convenience of nearby shopping, dining, and excellent schools, while still providing a quiet, close-knit community feel. Donâ??t miss this opportunity to own a beautiful home in such a desirable location!
$325,000
213 Gleneagle Circle Irmo, SC 29063
- Type:
- Single Family
- Sq.Ft.:
- 2,200
- Status:
- Active
- Beds:
- 4
- Lot size:
- 0.35 Acres
- Year built:
- 1992
- Baths:
- 3.00
- MLS#:
- 595354
- Subdivision:
- ASHFORD
ADDITIONAL INFORMATION
Welcome to a highly sought-after neighborhood in the heart of Irmo, offering all the amenities that make an HOA worth every penny. Enjoy a huge playground, a large open field, tennis courts with pickleball lines, an expansive pool and lounging area, and a clubhouse perfect for hosting family and life events. This beautiful home features a large fenced backyard, complete with a fire pit and an underground sprinkler system in both the front and back yards. The spacious fourth bedroom/bonus room offers side storage, a closet, window, and door, providing flexibility for a guest suite, playroom, or office. With two stairwaysâ??one in the front and another near the laundry room in the backâ??you'll have easy access to the upstairs bedrooms. All bedrooms are located on the second floor, including the master suite, which is both spacious and inviting. The master bathroom features a separate garden-size tub and shower, along with plenty of closet space. The heart of the home is the kitchen, with tile floors and a layout that keeps you connected with family and friends. Step out onto the screened-in porch for a peaceful retreat after a long day. The large two-car garage provides ample workspace and leads directly into the kitchen and laundry/mud room. Zoned for the coveted Lexington/Richland District 5 schools, this home offers the perfect blend of comfort, convenience, and community. Schedule your showing today!
$449,900
10 Saints Creek Place Irmo, SC 29063
- Type:
- Single Family
- Sq.Ft.:
- 2,621
- Status:
- Active
- Beds:
- 5
- Lot size:
- 0.39 Acres
- Year built:
- 2024
- Baths:
- 4.00
- MLS#:
- 595331
- Subdivision:
- ST JOHNS PLACE
ADDITIONAL INFORMATION
Brand new home in established subdivision. Rare find and no expense was spared. No words will describe it, must see to believe all features included. This house is an eclectic blend of charm, elegance and practicality. 5 bedroom, 3.5 baths. Home features an open floor plan with sensational Eat-in Kitchen that has tons of cabinet space, plenty of counter top prep area, bay window with the view of your back yard and extended counter top for your family breakfast together. Cathedral ceilings in the great room add to the open and airy feeling of this home. An oversized great room has vaulted ceilings and a gas fireplace. Master on Main level features large walk-in closet, and well-appointed master bath with double vanity, separate modern style shower, bath tub, and private water closet. Upstairs are 4 large bedrooms and 2 full bath. An inviting back yard with lots of greenery around and ample space if you would like to have a fruit trees or private pool or tennis court will allow you to have it. This charming home has tons of curb appeal, amazing storage space including attic access and is ready for the lucky new homeowner. Location is perfect, too. Only 10 minutes to Interstate 26, with easy access to downtown of Columbia and close by Harbison Blvd. with Columbiana Mall shopping, restaurants, fitness clubs and Parkridge hospital.
$149,000
1300 Saint Johns Road Irmo, SC 29063
- Type:
- Land
- Sq.Ft.:
- n/a
- Status:
- Active
- Beds:
- n/a
- Lot size:
- 4.04 Acres
- Baths:
- MLS#:
- 595324
ADDITIONAL INFORMATION
Escape the HOA and grab hold of the privacy you've been dreaming of on this wooded four acre lot. "Close in" and zoned for award winning Lexington/Richland District Five schools.
$270,000
421 Riverwalk Way Irmo, SC 29063
- Type:
- Single Family
- Sq.Ft.:
- 1,843
- Status:
- Active
- Beds:
- 3
- Lot size:
- 0.32 Acres
- Year built:
- 1989
- Baths:
- 2.00
- MLS#:
- 595253
- Subdivision:
- RIVERWALK
ADDITIONAL INFORMATION
Welcome to your dream home! The interior boasts a neutral color paint scheme that enhances the sense of space and light. The kitchen is a chef's delight with an accent backsplash and all stainless steel appliances. The primary bathroom features double sinks for added convenience, while the primary bedroom has a walk-in closet for all your storage needs. Outside, you'll find a fenced-in backyard, perfect for privacy and outdoor activities, and a deck for relaxation or entertaining. This property is a must-see!
- Type:
- Single Family
- Sq.Ft.:
- 972
- Status:
- Active
- Beds:
- 3
- Lot size:
- 0.26 Acres
- Year built:
- 1981
- Baths:
- 3.00
- MLS#:
- 595072
- Subdivision:
- NEW FRIARSGATE
ADDITIONAL INFORMATION
Welcome to your future home! This property features a tasteful neutral color paint scheme throughout, giving it a fresh and modern feel. The living area boasts a cozy fireplace for those chilly nights. The kitchen is a chef's dream with all stainless steel appliances. Enjoy outdoor living in the fenced-in backyard, perfect for entertaining. The home has a new roof and a new HVAC system for your comfort and peace of mind. Fresh interior and exterior paint adds to the overall appeal of the property. Come and see this beautifully updated property. It's waiting for you.
$850,000
1901 Hollingshed Road Irmo, SC 29063
- Type:
- Other
- Sq.Ft.:
- 7,600
- Status:
- Active
- Beds:
- n/a
- Lot size:
- 1.36 Acres
- Year built:
- 1980
- Baths:
- MLS#:
- 595034
ADDITIONAL INFORMATION
Are you in need of a "SUPER-SIZED MAN CAVE" or is your business in need of more space to grow? Either way, this "flex" building has been well maintained and is in excellent condition. It is very close to Interstates I-26/I-20, beautifully manicured 1.36 acre lot, Zoned RU, full gutters with French drains to properly handle storm water runoff, approximately 7600 sf under roof, 7 total garage doors, 4ea 12' doors, 2ea 8' doors & 1ea 10' door, high ceilings, recently epoxy floors creates a showroom look, temperature controlled, security system, paved parking lot and driveway, professionally landscaped and hardscaped, 1 bathroom, city water, septic system too many features to list. Must See!
$364,777
6 Genessee Court Irmo, SC 29063
- Type:
- Single Family
- Sq.Ft.:
- 2,171
- Status:
- Active
- Beds:
- 4
- Lot size:
- 0.3 Acres
- Year built:
- 2014
- Baths:
- 3.00
- MLS#:
- 594995
- Subdivision:
- BELFAIR OAKS
ADDITIONAL INFORMATION
4 bedroom 3 bath home nestled in cul de sac in Belfair Oaks! This home features open concept floor plan, great flow and versatility. Upon entry to home you will find flex area that can be utilized as formal dining area or formal sitting area. The choice is yours. The split floor plan offers privacy for the large master suite. Family room is open to the kitchen area and offers vaulted ceilings & gas fireplace. Granite counter tops, pantry, and eat in space can be found in kitchen area. Upstairs is teen suite with full bathroom or can be used as bonus area. Music port with speakers in kitchen and great room and tankless hot water heater are 2 additional features. Outside you will find covered patio area to enjoy watching the kids or furbabies play in the fenced backyard. Neighborhood offers community pool and sidewalks.
$250,000
286 Wahoo Circle Irmo, SC 29063
- Type:
- Single Family
- Sq.Ft.:
- 1,300
- Status:
- Active
- Beds:
- 3
- Lot size:
- 0.11 Acres
- Year built:
- 2021
- Baths:
- 2.00
- MLS#:
- 594988
- Subdivision:
- LIVINGSTON PLACE
ADDITIONAL INFORMATION
Don't miss this great price on a wonderfully maintained property! Welcome to 286 Wahoo Circle! Located in Livingston Place Subdivision in Irmo with a community pool and playground, just in time for South Carolina summertime! This Duplex, Ranch Single family attached residence featuring large Family room, open Kitchen with designer cabinets, over sized pantry, Stainless Steel appliances and Granite countertops. Generous owners Suite with walk in closet, expansive Walk in Shower and Granite vanity. Two secondary bedrooms with shared full bathroom included. Outdoor living area, perfect for grilling and entertaining. Built-in speakers in kitchen area. HERS Energy Testing and CHIP Certified High Performance Home.
$249,900
116 Woodlily Lane Irmo, SC 29063
- Type:
- Other
- Sq.Ft.:
- 1,375
- Status:
- Active
- Beds:
- 3
- Lot size:
- 0.09 Acres
- Year built:
- 2004
- Baths:
- 2.00
- MLS#:
- 594934
- Subdivision:
- IVY GREEN
ADDITIONAL INFORMATION
Back on the market due to no fault of the Seller! Extremely rare find! Immaculate patio home nestled in a secluded cul-de-sac, surrounded by common area on 3 sides! Tons of extra parking both in front and behind the home! All living areas are on the main level except the 3rd bedroom as well! The master bedroom is oversized and boasts a vaulted ceiling, double vanity, huge tiled shower and walk-in closet! The spacious great room comes complete with a soaring, vaulted ceiling, LVP flooring and french doors leading to a VERY private backyard oasis! The covered back porch makes a great spot for relaxing during those cool Fall evenings and the lush landscaping, combined with a shadow-box privacy fence, makes you feel as if you're not in a N'hood at all! Speaking of the N'hood, you will love it's cozy, throw back feel & its multiple pocket parks! All of this and much more but hurry as this one will sell fast!!
$210,000
715 Koon Road Irmo, SC 29063
- Type:
- General Commercial
- Sq.Ft.:
- 3,213
- Status:
- Active
- Beds:
- n/a
- Lot size:
- 0.73 Acres
- Year built:
- 1962
- Baths:
- MLS#:
- 594939
ADDITIONAL INFORMATION
Prime location! House is at the intersection of Koon Rd and Western Lane! This house is perfect to renovate for business use and is already zoned commercial per The Town of Irmo. House sits on .728 acre lot and includes a shed. Sold AS-IS, needs renovations and to be upfitted for a business. Perfect spot for an office, service type business or medical office to operate out of. Endless possibilities. Buyer to verify with Town of Irmo, Doug Polen-Asst Town Administrator for different commercial possibilities and requirements. Buyer to verify all info.
Open House:
Thursday, 11/14 12:00-2:00PM
- Type:
- Single Family
- Sq.Ft.:
- 1,350
- Status:
- Active
- Beds:
- 3
- Lot size:
- 0.39 Acres
- Year built:
- 2000
- Baths:
- 2.00
- MLS#:
- 594909
- Subdivision:
- FOXBORO
ADDITIONAL INFORMATION
Welcome Home to this Beautiful Immaculate home located in the Foxboro Neighborhood in Irmo. This Home is located close to everything the schools are close by and it is a short walk to the neighborhood park. Enjoy sitting on the large front covered porch that wraps around to the side of the home. As you enter this home you are greeted by cathedral ceilings in the living room and a gas logs fire place. This open area flows into the kitchen as well as the dinning room with high ceilings. The Large owners suite features a walk in closet, dual vanity and huge soaking tub/shower combo. Bright and airy open floor plan with lots of natural light. Relax on the back deck overlooking the fenced yard. Conveniently located to shopping, interstates and restaurants too. This home has it all, schedule your showing today.
$1,795,000
275 Emerald Cove Lane Irmo, SC 29063
- Type:
- Single Family
- Sq.Ft.:
- 3,272
- Status:
- Active
- Beds:
- 4
- Lot size:
- 0.9 Acres
- Year built:
- 2024
- Baths:
- 3.00
- MLS#:
- 594811
ADDITIONAL INFORMATION
NEW CUSTOM BUILT ONE LEVEL LAKE MURRAY HOME ON ACRE LOT! Private dock with water and electric! Walking in, youâ??ll be blown away by the huge designer kitchen open to the living room. Kitchen features stainless steel Thermador appliances, instant hot drinking faucet on the island sink, and double ovens. The dining room eat-in area and coffee bar have lake views of their own. Showroom style master suite offers his-and-her walk in closets with plenty of storage. The en suite bathroom has double vanities, soaking tub, and tiled shower with rainfall shower head. The large master bedroom has quick access to the trex deck covered porch overlooking your smart controlled private gunite pool and spa. You will find three additional bedrooms on the main floor along with two beautiful full bathrooms. The expansive driveway can accommodate many vehicles along with your 1000 sq ft three car garage. Many more features include: Evo whole home salt free water softener and filter combo with UV purification, Reolink monitoring video systems, natural gas fireplace and outdoor barbecue, zoned lake fed sprinkler systems, plus much more. The location is unmatched situated centrally to many attractions, dining, shopping, medical facilities, and the interstate. All brand new furniture is negotiable. Make this your Lake Murray dream home today!
$179,900
121 E Dean Road Irmo, SC 29063
- Type:
- Single Family
- Sq.Ft.:
- 1,060
- Status:
- Active
- Beds:
- 3
- Lot size:
- 0.25 Acres
- Year built:
- 1983
- Baths:
- 2.00
- MLS#:
- 594668
- Subdivision:
- NEW FRIARSGATE
ADDITIONAL INFORMATION
Welcome Home! This Charming 3-bedroom is fresh on the market and ready to move. Inside the front door, you are greeted by a spacious living/dining area which enters into the kitchen. The kitchen features brand new granite countertops, and stainless appliances (range, vent hood, and dishwasher to convey). Off the living room, a hallway acts as the access point for two secondary bedrooms and a guest bathroom on the right side. On the left, a spacious primary bedroom with dual closets and a private, attached bathroom. Stop by today!
$529,000
100 Hickory Hall Lane Irmo, SC 29063
- Type:
- Single Family
- Sq.Ft.:
- 2,770
- Status:
- Active
- Beds:
- 4
- Lot size:
- 0.36 Acres
- Year built:
- 2024
- Baths:
- 3.00
- MLS#:
- 594591
- Subdivision:
- RICEFIELD PLANTATION
ADDITIONAL INFORMATION
Welcome to 100 Hickory Hall Lane inside the neighborhood of Ricefield Plantation. Ideally located within a stone's throw of Lake Murray, restaurants and shopping, easy interstate access and of course, award-winning Lex/Rich 5 schools. This new, quality constructed four-bedroom three-bathroom home has an excellent open floor plan with the primary suite located on the main level. There are two additional bedrooms and one full bathroom also located on the main level. The fourth bedroom and third full bathroom are located in the room over the garage. In addition to the excellent floor plan the upgrades abound to include: 1x4 window and door casing, 1x6 baseboards, full stainless steel appliance package to include refrigerator and gas range, upgraded granite countertops, gas fireplace, tile and the list goes on. Schedule a showing today to see for yourself.
- Type:
- Single Family
- Sq.Ft.:
- 1,992
- Status:
- Active
- Beds:
- 3
- Lot size:
- 0.18 Acres
- Year built:
- 1988
- Baths:
- 2.00
- MLS#:
- 594533
- Subdivision:
- BEACON HILL
ADDITIONAL INFORMATION
Welcome to your dream home! This beautifully remodeled 3-bedroom, 2-bath residence boasts a bonus room over the garage, perfect for a home office, playroom, or guest suite. Nestled in an award-winning school district, this property offers the perfect blend of convenience and comfort. As you step inside, you'll be greeted by high ceilings and an abundance of natural light that fills the open-concept living space. The great room features a cozy fireplace, creating an inviting atmosphere for family gatherings or quiet evenings at home. The kitchen is a chefâ??s delight, showcasing stunning granite countertops and a stylish tile backsplash, complemented by sleek LVP flooring throughout the main areas. Enjoy the outdoors on the screened back porch, which overlooks your private backyard designed for relaxation with a charming courtyard-like feelâ??ideal for entertaining or unwinding after a long day. Located just minutes from major highways and an array of superb shopping and dining options, this home also offers easy access to nearby walking trails and the picturesque Harbison Forest for outdoor adventures. Owners suite has access to the screened porch. This bedroom has an oversized closet and a spacious bathroom featuring a separate shower and garden tub. Additional features include a spacious two-car garage and a thoughtfully designed layout that maximizes space and comfort. Donâ??t miss the opportunity to make this stunning home yours! Schedule a tour today.
$230,000
218 Whitewater Drive Irmo, SC 29063
- Type:
- Single Family
- Sq.Ft.:
- 1,460
- Status:
- Active
- Beds:
- 3
- Lot size:
- 0.19 Acres
- Year built:
- 2004
- Baths:
- 2.00
- MLS#:
- 594449
- Subdivision:
- WATERFALL
ADDITIONAL INFORMATION
Nestled in the serene Waterfall Subdivision, this charming 3-bedroom, 2-bath home offers the perfect blend of comfort and convenience. Located directly across from a beautifully maintained community park, this ranch style home is perfect for comfortable living. The open concept living space creates a warm and inviting atmosphere. The ownerâ??s suite has a spacious layout with an ensuite bathroom, while the remaining two bedrooms are ideal for guests or a home office. The neatly manicured backyard offers a deck for entertaining and a shed for extra storage. Donâ??t miss this opportunity to own a home in the picturesque Waterfall community.
$345,800
232 Boseman Road Irmo, SC 29063
- Type:
- Single Family
- Sq.Ft.:
- 2,248
- Status:
- Active
- Beds:
- 4
- Lot size:
- 0.11 Acres
- Year built:
- 2024
- Baths:
- 3.00
- MLS#:
- 594440
- Subdivision:
- OLD TAMAH
ADDITIONAL INFORMATION
Up to $10,000 available for closing costs/ options! *Terms apply. Welcome to Old Tamah, a charming new Haven Homes community nestled in the heart of Irmo's Dutch Fork. With prices starting in the high 200's and 1400-3300 sq ft 1 and 2 story plans, this exclusive neighborhood has only 47 homesites. The Congaree C floor plan, a 4-bedroom, 2.5-bathroom home designed for modern living. This versatile layout offers an optional dining or office space to suit your needs. As you enter, you'll be greeted by 9' ceilings down and luxury vinyl plank (LVP) flooring throughout, creating a seamless and stylish look. The kitchen features granite countertops, 36" cabinets, subway tile backsplash, and pre-wired for pendant lights! The spacious owner's suite, offers a double vanity with quartz countertop, 5 ft shower with Calacatta Empire tile flooring for a luxurious feel. Three additional bedrooms, an additional full bath and a laundry room complete the second floor, enhancing the home's functionality and comfort. Outside, a 10x10 covered patio awaits, overlooking the sodded rear lawn and tree line beyond.Old Tamah boasts access to the award-winning Dutch Fork schools, the prime location also ensures easy commutes, while being just minutes away from Lake Murray and variety of shopping, dining and entertainment options. **Additional lots available for build jobs, pick the lot, pick the plan and pick the options!! *Stock photos/options and colors will vary.
$315,578
226 Boseman Road Irmo, SC 29063
- Type:
- Single Family
- Sq.Ft.:
- 1,636
- Status:
- Active
- Beds:
- 3
- Lot size:
- 0.1 Acres
- Year built:
- 2024
- Baths:
- 3.00
- MLS#:
- 594433
- Subdivision:
- OLD TAMAH
ADDITIONAL INFORMATION
Welcome home to the Blalock C floor plan in Haven Homes newest community, Old Tamah. Step into a generous living room with a gas log fireplace, seamlessly connected to an open kitchen and dining area, enjoy the covered patio overlooking the sodded lawn and tree line beyond. The kitchen features an oversized island, perfect for entertaining, and ample granite countertops for culinary creativity. The 9' ceilings downstairs and luxury vinyl plank (LVP) flooring on the main floors make the home feel spacious, modern, and inviting. A large flexible storage/pantry adds practicality to this functional space. Upstairs, discover three spacious bedrooms, including the Owner's suite featuring a 5ft shower and dual vanity with quartz countertops. An additional full bath and a laundry room complete the second floor. The Haven Homes Advantage, our standard features not only meet but exceed expectations, ensuring quality but also substantial cost savings for you. Old Tamah boasts access to the award-winning Dutch Fork schools, the prime location also ensures easy commutes, while being just minutes away from Lake Murray and variety of shopping, dining and entertainment options. **Additional lots available for build jobs, pick the lot, pick the plan and pick the options!! *Stock photos/options and colors will vary.
$995,000
133 Winding Road Irmo, SC 29063
- Type:
- Single Family
- Sq.Ft.:
- 2,399
- Status:
- Active
- Beds:
- 3
- Lot size:
- 0.39 Acres
- Year built:
- 1965
- Baths:
- 2.00
- MLS#:
- 594419
ADDITIONAL INFORMATION
Welcome to your dream retreat at Lake Murray! This charming ranch-style home offers the perfect blend of comfort and convenience, featuring 3 spacious bedrooms and 2 full baths in a split plan on a generous .39-acre lot close in off Marina Rd. With a private dock, you can enjoy direct access to Lake Murray for fishing, boating, or simply soaking up the sun. The property includes a versatile workshop, ideal for hobbies or extra storage, and two hot water heaters ensure you'll never run out of hot water, while architectural shingles provide durability and style. Plus, thereâ??s no HOA, allowing you the freedom of homeownership without restrictions. Cozy living spaces invite you to relax by the gas log fireplace in the inviting living room or unwind in the sunroom, filled with natural light and picturesque views. The thoughtfully designed primary suite features an accessible shower, enhancing comfort and convenience for everyone. This property combines serene lakeside living with the comforts of home, making it perfect as a year-round residence or a weekend getaway. Meticulously maintained throughout its ownership, it will not disappoint. Donâ??t miss out on this opportunityâ??schedule your tour today! PSA: Rear windows are tinted from the inside and could be easily removed by seller at request of the buyer.
$249,500
3 Seaford Court Irmo, SC 29063
Open House:
Sunday, 11/17 1:00-3:00PM
- Type:
- Single Family
- Sq.Ft.:
- 1,386
- Status:
- Active
- Beds:
- 3
- Lot size:
- 0.2 Acres
- Year built:
- 1995
- Baths:
- 2.00
- MLS#:
- 594288
- Subdivision:
- HEATHERSTONE
ADDITIONAL INFORMATION
******$7000 in Buyer Credit***** Welcome to this adorable 3 bedroom 2 bath, open floor plan living space. New luxury vinyl plank flooring, MASTER ON MAIN level, beautiful gas fireplace, large fenced in shaded backyard, updates throughout the home. The updates and fixtures in this home are stunning. Heatherstone neighborhood is located near the YMCA on Kennerly rd. Convenient to shopping, dining and entertainment, zoned for award winning school district. Check out the video tour at https://youtu.be/NaCLm6174-4
$899,000
1032 Jones Road Irmo, SC 29063
- Type:
- Single Family
- Sq.Ft.:
- 3,078
- Status:
- Active
- Beds:
- 4
- Lot size:
- 0.39 Acres
- Year built:
- 2004
- Baths:
- 4.00
- MLS#:
- 594251
ADDITIONAL INFORMATION
**PRICE REDUCED** Beach-style, Lake Murray waterfront gem (with an Elevator)!! Get ready for adventure & memories galore on this picturesque, 3-story, coastal-style home on an amazing cove, big-water-view lot. The extended driveway for extra parking/boat storage & 2-car garage open to the lakefront for access in/out of the boat ramp. **Rare Lake Murray Amenities: 75-ft dock finger, 20x14ft floating platform, 30x10ft stationary platform & 8,000lb sail boat lift w/peak depth of 18ft of water at the end of the dock. INSIDE: Riding the elevator from the ground level garage and stepping into the Front Room is the great open floorplan w/lake views, natural gas fireplace & bamboo hardwood floors. The Eat-in Kitchen has high-end granite counters w/standing-height bar, tile floors, natural cabinets, stainless steel appliances & window for water views. The TV room overlooks the lake w/custom shutters & 2 decks for outdoor access. The 1st bedroom on the main has a private bathroom w/combo tub/shower, walk-in closet & balcony overlooking the lake. Bedroom #2 has a bathroom w/vanity & walk-in shower. Ride the elevator from the 2nd level to the 3rd level where it opens to the potential 4th bedroom (nursery or flex), office space, and HUGE Master Suite w/its waterfront views & private bathroom w/double vanity, jetted bathtub & HUGE spa-style tiled walk-in shower! LOWER LVL: Mudroom w/laundry, full bath w/walk-in shower, 2 storage areas & enclosed patio w/hot tub! **OUTSIDE: 414sqft boathouse w/electric winch, 271sqft detached screened porch, includes a 2nd lot that extends to the middle of the cove (making dock renovations easier)! **EXTRA: Solar Panels (Paid For); Tankless H2O, Laundry Shoot; Elevator from ground level to 3rd level rooms **AREA: 5min to Walmart, Aldi, Starbucks & Award Winning Lex/Rich 5 Ballentine Schools
$209,900
109 Whitby Road Irmo, SC 29063
- Type:
- Single Family
- Sq.Ft.:
- 1,062
- Status:
- Active
- Beds:
- 3
- Lot size:
- 0.21 Acres
- Year built:
- 1983
- Baths:
- 2.00
- MLS#:
- 594284
- Subdivision:
- NEW FRIARSGATE
ADDITIONAL INFORMATION
Check out this home in award winning school district Lexington Richland Five! Easy access to I-26 and Harbison Mall area. New roof, new windows, new driveway, fresh exterior paint, luxury vinyl flooring in living room, laundry room and bedrooms. Transferable termite bond! Open floor plan. Move in ready!
$874,900
537 Shadowood Drive Irmo, SC 29063
- Type:
- Single Family
- Sq.Ft.:
- 2,800
- Status:
- Active
- Beds:
- 4
- Lot size:
- 0.35 Acres
- Year built:
- 1986
- Baths:
- 4.00
- MLS#:
- 594209
- Subdivision:
- SHADOWOOD COVE
ADDITIONAL INFORMATION
Welcome to this beautiful home on Lake Murray. Located in the desirable Shadowood neighborhood of Ballentine (Irmo) SC. This 2800 sqft home is all on 1 level and has 4 bedrooms, all with their own bathroom. Walk into the terracotta tiled foyer and a huge living room. This open concept floor plan has a formal dining area, wet-bar and eat-in kitchen. Enjoy views of Lake Murray from every space of the living area. The ownerâ??s suite features a fireplace, large private bath with separate shower and garden, whirlpool tub. The ownerâ??s suite also has great views and private access to the deck and Lake Murray. Bedrooms 2 & 3 have private baths each. The 4th bedroom is located on the other side of the house off the kitchen and would make a great in-law suite. The Large deck is perfect for relaxing and enjoying year-round water and Lake Murray views. The backyard is huge and has plenty of room for a pool. This amazing home on Lake Murray is zoned for award winning Chapin schools and minutes away from I26.
Andrea D. Conner, License 102111, Xome Inc., License 19633, [email protected], 844-400-XOME (9663), 751 Highway 121 Bypass, Suite 100, Lewisville, Texas 75067

The information being provided is for the consumer's personal, non-commercial use and may not be used for any purpose other than to identify prospective properties consumer may be interested in purchasing. Any information relating to real estate for sale referenced on this web site comes from the Internet Data Exchange (IDX) program of the Consolidated MLS®. This web site may reference real estate listing(s) held by a brokerage firm other than the broker and/or agent who owns this web site. The accuracy of all information, regardless of source, including but not limited to square footages and lot sizes, is deemed reliable but not guaranteed and should be personally verified through personal inspection by and/or with the appropriate professionals. Copyright © 2024, Consolidated MLS®.
Irmo Real Estate
The median home value in Irmo, SC is $259,200. This is higher than the county median home value of $232,900. The national median home value is $338,100. The average price of homes sold in Irmo, SC is $259,200. Approximately 75.51% of Irmo homes are owned, compared to 18.23% rented, while 6.26% are vacant. Irmo real estate listings include condos, townhomes, and single family homes for sale. Commercial properties are also available. If you see a property you’re interested in, contact a Irmo real estate agent to arrange a tour today!
Irmo, South Carolina 29063 has a population of 11,581. Irmo 29063 is more family-centric than the surrounding county with 35.15% of the households containing married families with children. The county average for households married with children is 27.33%.
The median household income in Irmo, South Carolina 29063 is $81,380. The median household income for the surrounding county is $56,137 compared to the national median of $69,021. The median age of people living in Irmo 29063 is 39.6 years.
Irmo Weather
The average high temperature in July is 93 degrees, with an average low temperature in January of 30.3 degrees. The average rainfall is approximately 44.8 inches per year, with 0.9 inches of snow per year.
