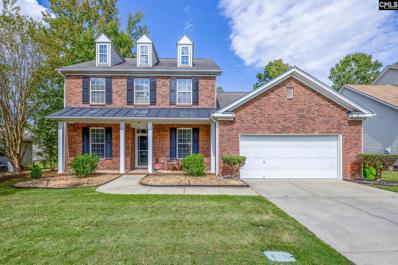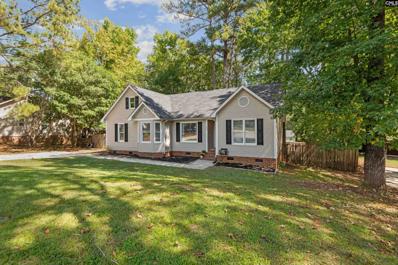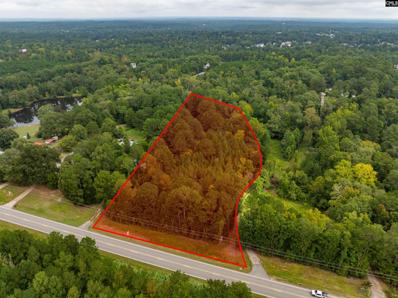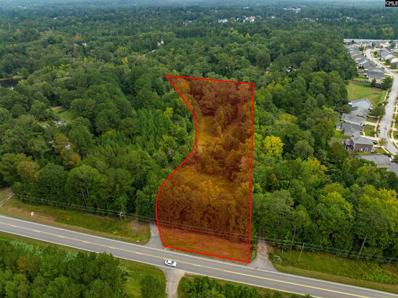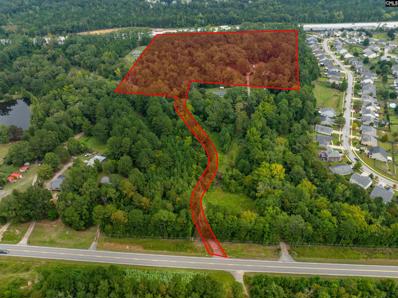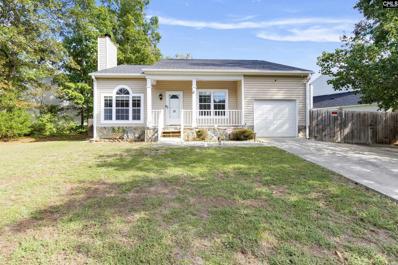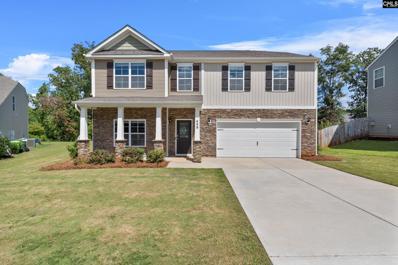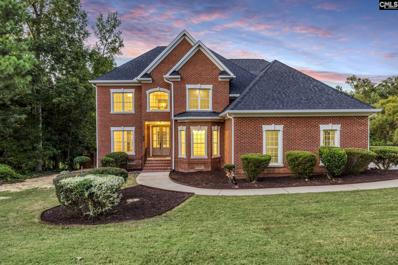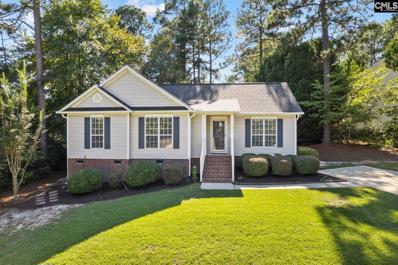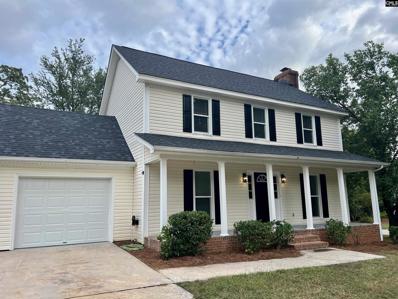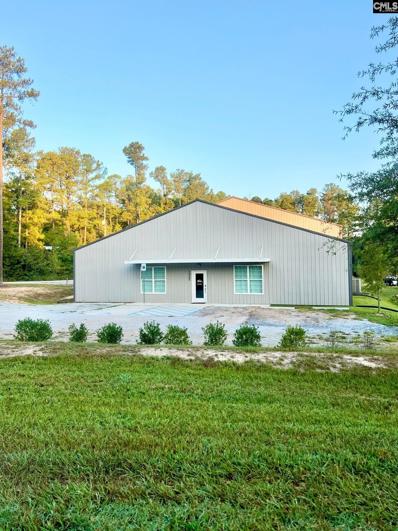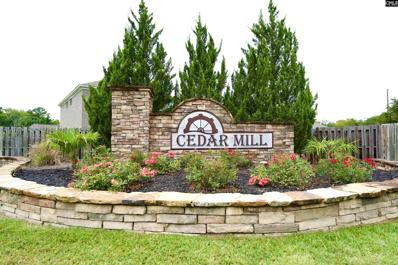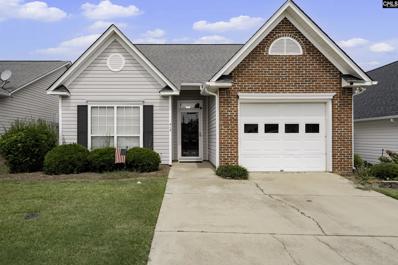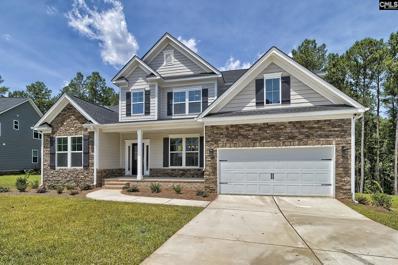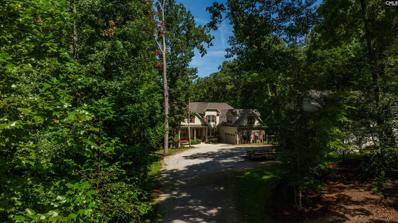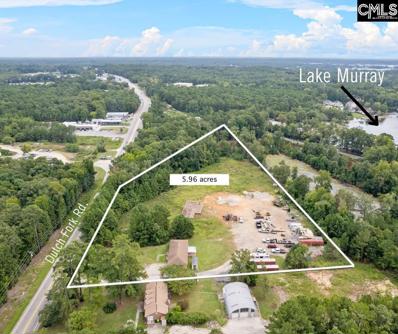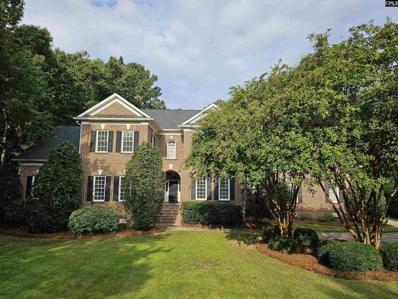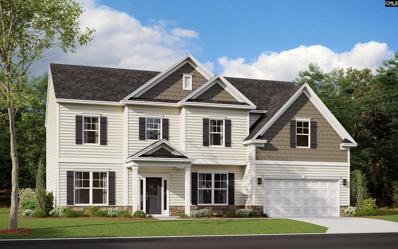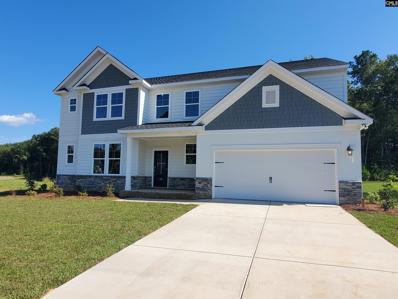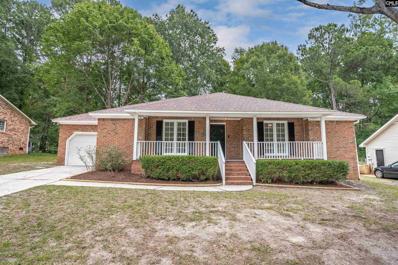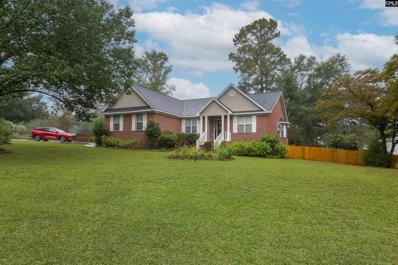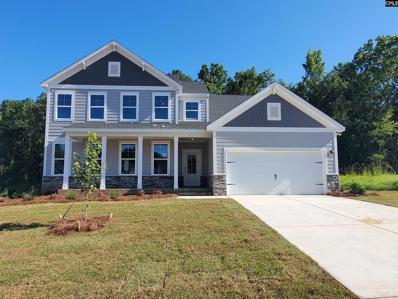Irmo SC Homes for Rent
$350,000
405 Newton Road Irmo, SC 29063
- Type:
- Single Family
- Sq.Ft.:
- 2,416
- Status:
- Active
- Beds:
- 4
- Lot size:
- 0.28 Acres
- Year built:
- 2005
- Baths:
- 3.00
- MLS#:
- 594206
- Subdivision:
- CHELSEA PARK
ADDITIONAL INFORMATION
4 bedroom home in Chelsea Park is freshly painted, upgraded and meticulously maintained and has the advantages of a great neighborhood, desirable schools, and nearby amenities. Quick drive of 20 min to either Downtown Columbia or to VC Summer Nuclear facility. Nice hardwood floors on the majority of the main level. Both formal dining and living rooms in front lead you to the familly room that opens to the kitchen. Kitchen has nice maple cabinets, granite counters, pantry, recessed lighting, and eat-in breakfast area. Great room has gas fireplace and high ceiling. Owner suite has box ceiling, walk-in closet, dual vanities, separate garden tub and shower. Three more bedrooms are upstairs. Laundry room, much better than in a closet! Screened-in porch provides outdoor enjoyment away from bugs. Backyard is level and owner has cleared much of the undergrowth with nice shade trees remaining. Neighborhood has community pool and sidewalks. Zoned for award winning Chapin Schools. Assumable low interest loan! Contact listing agent for details.
$234,900
320 Riverwalk Way Irmo, SC 29063
- Type:
- Single Family
- Sq.Ft.:
- 1,353
- Status:
- Active
- Beds:
- 3
- Year built:
- 1988
- Baths:
- 2.00
- MLS#:
- 594086
- Subdivision:
- RIVERWALK
ADDITIONAL INFORMATION
Beautiful home located in great neighborhood, close to shopping, interstate, and easy to get downtown! Split floor plan, large back porch for entertaining and positioned on a cul-de-sac are only a few great perks to this home. LVP located through living area, dining area, and primary bedroom. Eat in kitchen with tile flooring and all kitchen appliances included!
- Type:
- Land
- Sq.Ft.:
- n/a
- Status:
- Active
- Beds:
- n/a
- Lot size:
- 1.66 Acres
- Baths:
- MLS#:
- 594000
ADDITIONAL INFORMATION
PLEASE VIEW VIRTUAL TOUR LINK. Discover the perfect opportunity to build your dream home or investment property on this 1.657 acre residentially zoned parcel, offering approximately 184 feet of road frontage along Broad River Road. With no HOA restrictions, this prime lot is located just minutes from Harbisonâ??s shopping, dining, and entertainment options. Its generous size and fantastic location provide a unique blend of tranquility and accessibility in a thriving area. Donâ??t miss out on making this desirable piece of property your own!
- Type:
- Land
- Sq.Ft.:
- n/a
- Status:
- Active
- Beds:
- n/a
- Lot size:
- 1.95 Acres
- Baths:
- MLS#:
- 593999
ADDITIONAL INFORMATION
PLEASE VIEW VIRTUAL TOUR LINK. Discover the perfect opportunity to build your dream home or investment property on this 1.952 acre residentially zoned parcel, offering approximately 87 feet of road frontage along Broad River Road. With no HOA restrictions, this prime lot is located just minutes from Harbisonâ??s shopping, dining, and entertainment options. Its generous size and fantastic location provide a unique blend of tranquility and accessibility in a thriving area. Donâ??t miss out on making this desirable piece of property your own!
- Type:
- Land
- Sq.Ft.:
- n/a
- Status:
- Active
- Beds:
- n/a
- Lot size:
- 10.61 Acres
- Baths:
- MLS#:
- 593997
ADDITIONAL INFORMATION
PLEASE VIEW VIRTUAL TOUR LINK. Discover the perfect opportunity to build your dream home or investment property on this 10.606 acre residentially zoned parcel, offering approximately 57 feet of road frontage along Broad River Road. With no HOA restrictions, this expansive lot is located just minutes from Harbisonâ??s shopping, dining, and entertainment options. Its generous size and fantastic location provide a unique blend of tranquility and accessibility in a thriving area. Donâ??t miss out on making this desirable piece of property your own.
$275,000
113 Western Lane Irmo, SC 29063
- Type:
- Land
- Sq.Ft.:
- n/a
- Status:
- Active
- Beds:
- n/a
- Lot size:
- 5.9 Acres
- Baths:
- MLS#:
- 593910
ADDITIONAL INFORMATION
This 5.9 acre piece of land is conveniently located in Irmo with only a few minutes needed to get to Downtown Columbia via I-26.
$230,000
10 Lowescroft Circle Irmo, SC 29063
- Type:
- Single Family
- Sq.Ft.:
- 1,258
- Status:
- Active
- Beds:
- 3
- Lot size:
- 0.26 Acres
- Year built:
- 1995
- Baths:
- 2.00
- MLS#:
- 593894
- Subdivision:
- HEATHERSTONE
ADDITIONAL INFORMATION
Welcome to 10 Lowescroft Circle, Irmo, SC, located in the Heatherstone community. This lovely 3-bedroom, 2-bathroom home is situated on an oversized lot! This home features fresh paint, new carpet, a roof replaced in 2019 and a new HVAC system installed in 2020. Gleaming hardwood floors greet you as you enter, and the cozy fireplace along with a dining area create the perfect space for entertaining. Beautiful kitchen featuring granite countertops and a tiled backsplash. The owners suite features a tray ceiling, a ceiling fan, and a walk-in closet, all complemented by new carpet, as well as an ensuite bathroom with a double vanity and a tub/shower combo. Two additional bedrooms feature walk-in closets and new carpet, sharing a well appointed bathroom. The large backyard is a retreat, featuring a spacious deck, a shed, and an oversized garage that's perfect for parking and entertaining, complete with a refrigerator. This home is zoned for the award-winning Lexington-Richland 5 schools. Conveniently located near I-26 and I-20, this home is just minutes away from Harbison shopping, dining, entertainment, Lake Murray and the YMCA!! This lovely home offers the perfect blend of comfort and convenience schedule your visit today.
- Type:
- Single Family
- Sq.Ft.:
- 3,108
- Status:
- Active
- Beds:
- 4
- Lot size:
- 0.26 Acres
- Year built:
- 2021
- Baths:
- 4.00
- MLS#:
- 593795
- Subdivision:
- STONEMONT
ADDITIONAL INFORMATION
Welcome home to his immaculate 2021 gem nestled in a cul-de-sac on a large lot in the Stonemont community! Perfect for weekend BBQs and fun outdoor games. Step inside to discover the spacious open floor plan. You'll love the bright open kitchen and all the space you need to make your visions a reality. Need a quiet place to work or get creative? Enjoy the spacious office/flex space on the main level, ideal for all your needs! The owner's suite and Bedroom 2 each boast their own full bathrooms with double vanitiesâ??because who doesnâ??t love a little extra space to get ready in the morning? Donâ??t miss your chance to call this home yoursâ??schedule a tour today!
- Type:
- Single Family
- Sq.Ft.:
- 3,993
- Status:
- Active
- Beds:
- 5
- Lot size:
- 0.66 Acres
- Year built:
- 2001
- Baths:
- 4.00
- MLS#:
- 593724
- Subdivision:
- ROLLING CREEK
ADDITIONAL INFORMATION
Qualifies for USDA! Welcome to 309 Rolling Creek Circle. This luxurious updated 3,993 sqft home, 5 bed, 3.5 bath, is surely to wow you. With gleaming redwood hardwood floors throughout the main level and warm colors throughout, this home gives instant comfort as you walk in through the large double doors. The great room features high ceiling and built in bookcases. There is a separate formal living and formal dining room perfect for gatherings. The gorgeous updated kitchen has all new soft close cabinets with Calacutta Gold quartz countertops, farmhouse sink, and all new KitchenAid appliances. There is a mini bar area with a wine cooler and exquisite waterfall backsplash. The powder room is a mini masterpiece with large tile floors and new plumbing fixtures. The master bedroom located on the main floor, features tray ceilings and leads into the stunning master bathroom with Italian tile, stand alone tub and a walk in shower. Upstairs you are greeted with new plush carpet in all bedrooms and hallway. Both bathrooms upstairs have been updated and each features a unique design, surely to impress. In the rear, you will find an oversized deck and a huge backyard perfect for entertainment. This home features all new plumbing fixtures, new lighting, newer HVAC system, new roof, and tankless water heater. With close proximity to the highway, this beauty of a home wonâ??t last.
$217,400
60 Bradstone Circle Irmo, SC 29063
- Type:
- Single Family
- Sq.Ft.:
- 1,291
- Status:
- Active
- Beds:
- 3
- Lot size:
- 0.19 Acres
- Year built:
- 1997
- Baths:
- 2.00
- MLS#:
- 593618
- Subdivision:
- GLENRIDGE
ADDITIONAL INFORMATION
Welcome to this charming ranch home in the heart of Irmo, SC! This inviting 3-bedroom, 2-bathroom residence offers an open and spacious floor plan thatâ??s perfect for modern living. The eat-in kitchen is a cozy spot for family meals, and the private master bath features a double vanity, adding a touch of luxury to your daily routine. Step outside to find beautiful mature landscaping that enhances the home's curb appeal. The large, secluded backyard is a true retreat, featuring a deck that's ideal for relaxing or entertaining. This property is a perfect blend of comfort and outdoor living. This property is very close to shopping and entertainment at Harbison and is a part of the Harbison HOA featuring Elite fitness weight room, heated salt water swimming pool, 14 miles of trails and much more. --
$229,500
207 Caddis Creek Road Irmo, SC 29063
- Type:
- Single Family
- Sq.Ft.:
- 1,225
- Status:
- Active
- Beds:
- 3
- Lot size:
- 0.2 Acres
- Year built:
- 1998
- Baths:
- 2.00
- MLS#:
- 593514
- Subdivision:
- WINROSE
ADDITIONAL INFORMATION
This 3-bed, 2-bath home is move-in ready, featuring a new roof, HVAC, stainless appliances, and a handicap-accessible shower. Enjoy relaxing on the new back deck overlooking a spacious fenced yard, perfect for gatherings. Meticulously maintained, this home offers modern updates and peace of mind in the desirable Dutch Fork school district. Donâ??t miss this charming homeâ??schedule your showing today!
$334,000
505 Shadowood Drive Irmo, SC 29063
- Type:
- Single Family
- Sq.Ft.:
- 1,548
- Status:
- Active
- Beds:
- 3
- Lot size:
- 0.31 Acres
- Year built:
- 1986
- Baths:
- 3.00
- MLS#:
- 593477
- Subdivision:
- NORTH LAKE SHORE POINT
ADDITIONAL INFORMATION
Check out 505 Shadowood Drive!!! If you are looking for a great location with award winning schools, restaurants, shopping, all while being located in a small lake Murray access community with a boat ramp you've found it. This home has been completely updated featuring a spacious front porch, back deck both perfect for having morning coffee or enjoying sunsets inside you will enjoy the great room featuring a brick fireplace, built-in shelving, plenty of windows for natural sunlight. The kitchen features butcher block counter tops, stainless steel appliances, tile backsplash, LVP flooring throughout the first floor. Upstairs features three beds with the owners suite having a double vanity, tub/shower with two shower heads. Updates: HVAC, roof, flooring, vanities, toilets, appliances, counter tops, lighting, back deck, windows, paint.
$897,000
1045 Gates Road Irmo, SC 29063
- Type:
- General Commercial
- Sq.Ft.:
- 7,200
- Status:
- Active
- Beds:
- n/a
- Lot size:
- 1.36 Acres
- Year built:
- 2015
- Baths:
- MLS#:
- 593442
ADDITIONAL INFORMATION
Discover the perfect blend of functionality and convenience with this 7,200 SF facility, ideally located just minutes from I-26. The property features a spacious 4,800 SF warehouse, fully insulated and climate-controlled, ensuring optimal conditions for your operations. With a 22-ft ceiling height and a mezzanine level, this warehouse offers ample vertical space, including a 16-ft remote-operated rollup door for seamless access. The 2,400 SF open-concept office space is designed for modern business needs, featuring luxury vinyl plank (LVP) flooring, two ADA-compliant bathrooms, and a kitchenette for your teamâ??s comfort. Situated on 1.36 acres, this property offers flexibility with the option to use a forklift and air compressor. This is an ideal space for businesses looking to expand or optimize their operations in a strategic location.
$495,000
23 Cedar Croft Court Irmo, SC 29063
- Type:
- Single Family
- Sq.Ft.:
- 3,614
- Status:
- Active
- Beds:
- 6
- Year built:
- 2018
- Baths:
- 4.00
- MLS#:
- 593396
- Subdivision:
- CEDAR MILL
ADDITIONAL INFORMATION
This Remarkable home has all your Home Buying needs, This was a new construction built in 2018 all brick home screams, tons of Southern hospitality. Real hardwood floors in main living areas, exquisite molding, and more. Five bedrooms on the second level 1 Primary bedroom on the main, three & a half baths, over 3,500 sqft. Formal dining room, main level office or sitting room, eat in kitchen with bay window, granite counter tops, beautiful backsplash, gas cooktop, & a large kitchen. Downstairs BR/BA suite for in-laws, teens, or guests. Upstairs very spacious primary suite with a beautiful garden soaking tub, separate shower, walk-in closet and more. (Media room, man-cave or crafting quarters) Multiple places outside to grill and relax. Maintained/landscape with soothing tones of green and picturesque blooms. Privacy abounds with this cul-de-sac located beauty! Roof and HVAC original to home.
$250,000
413 Ivy Green Lane Irmo, SC 29063
- Type:
- Single Family
- Sq.Ft.:
- 1,625
- Status:
- Active
- Beds:
- 3
- Lot size:
- 0.08 Acres
- Year built:
- 2001
- Baths:
- 2.00
- MLS#:
- 593331
- Subdivision:
- IVY GREEN
ADDITIONAL INFORMATION
You don't want to miss out on this GEM! This charming 3-bedroom, 2-bathroom home is well-maintained and situated in a peaceful neighborhood. Conveniently close to the highway, grocery stores, gas stations, and shopping. Savor your morning coffee on the back porch and let your dog roam in the fenced backyard. The open floor plan seamlessly connects your living spaces, perfect for entertaining guests. Two bedrooms are located downstairs with a shared bathroom, while the primary bedroom is situated upstairs. The spacious primary delivers privacy, a double vanity, and a walk in closet. What are you waiting for? Schedule your showing today!
$469,900
563 Wild Ginger Loop Irmo, SC 29063
- Type:
- Single Family
- Sq.Ft.:
- 3,532
- Status:
- Active
- Beds:
- 5
- Lot size:
- 0.24 Acres
- Year built:
- 2024
- Baths:
- 4.00
- MLS#:
- 593312
- Subdivision:
- RIVER SHOALS
ADDITIONAL INFORMATION
Close in time for the holidays and be the first to invent your memories in this brand-new, skillfully crafted home in the hidden gem of River Shoals. The Congaree home, a masterwork of design, has a spacious and flowing floorplan built with gatherings in mind. Leave your day at the door in the welcome of an ample mudroom, and transition into the heart of a home - a grand kitchen boasting a 10' pantry. Storage constraints vanish in this household. Cook up a feast in your custom kitchen equipped with a expansive island, pendant lighting, tile backsplash and more. A cozy family room, adorned with a gas fireplace and coffered ceiling, is the perfect extension to your culinary space. The butler's pantry doubles as a versatile space for your coffee station, leading seamlessly to the formal dining area. An indulgent primary suite on the main floor invites in relaxation, featuring an opulent bathroom with a 5' walk-in tile shower and an oversized walk-in closet. The second floor is just as impressive, showcasing spacious bedrooms with walk-in closets and a private media room, your own home theater with double doors. Step outside to a fully landscaped sanctuary with irrigation system, and a patio offering the perfect outdoor extension of your kitchen. Proximity to the interstate 26, shopping & dining in Harbison, walking trails/parks in Harbison State Forest, Lake Murray & downtown Columbia, keeps you connected while nestled in this peaceful enclave. Contact the Neighborhood Sales Manager for details on estimated completion and design selections on your dream home. Ask about closing cost assistance and 4.875% interest rate opportunities. All photos are stock photos only. Schedule your tour today to witness the potential.
- Type:
- Single Family
- Sq.Ft.:
- 4,702
- Status:
- Active
- Beds:
- 5
- Lot size:
- 2.53 Acres
- Year built:
- 2017
- Baths:
- 6.00
- MLS#:
- 593209
ADDITIONAL INFORMATION
One of a kind extraordinary custom builders personal home. Situated on 2.5 acres of serene wooded beauty, complete with a picturesque creek meandering through the landscape.This custom built masterpiece offers a private lush oasis while being just 20 minutes from downtown Columbia, 15 minutes from Lake Murray, and 15 minutes from Harbison shopping. Spanning over 4700 sq ft, not including 1000 sq ft of unfinished upper level, you will find 5 bedrooms, 5.5 bathrooms(one being outside!) and 5 fireplaces. With a huge granite center island, 3 ovens, a 5 burner gas cooktop, a pot filler, a convection microwave, and exhaust hood that vents to the outside, you will find the chef's kitchen a dream come true. The large main floor owners suite includes a custom stone wall, a fireplace, and access to the tile veranda. The luxury master bath is simply breathtaking and includes Jacuzzi tub and separate multi head shower with bench. There are 2 more bedrooms on the main floor with one of them used as an office with built in cabinets, countertops, and a Murphy bed! The lower level offers an In-Law suite, complete with fireplace and private entrance! The billiard room offers a custom pool table built with wood taken from the property during construction. The home theater includes state of the art equipment with a 100" remote control screen. There are 5 Infratech patio heaters to warm the tile veranda which extends around back and side of the house. The outbuilding, fondly referred to as "the barn" is over 1300 sq ft. with water, sewer and 200 amp service. All this and so much more (see additional features page) including award winning LR5 schools. Please contact John Reit 803-528-4054 with any questions and for additional features page.
$1,250,000
1761 Dutch Fork Road Irmo, SC 29063
- Type:
- Single Family
- Sq.Ft.:
- 1,188
- Status:
- Active
- Beds:
- 2
- Lot size:
- 5.96 Acres
- Year built:
- 1965
- Baths:
- 1.00
- MLS#:
- 593150
ADDITIONAL INFORMATION
Currently zoned General Commercial! This 5.96 acre parcel has 427 feet of frontage on Dutch Fork Road. This mixed-use property has an 1188 sq. foot house with plenty of land to build or have parking. Zoned for award winning Lex/Rich 5 schools! Located minutes to I-26, this property is easy access to Chapin, Ballentine, Irmo and Columbia. Not to mention- it is just a stone's throw to Lake Murray and Shealy's Landing. This property has endless possibilities.
$335,678
207 Boseman Road Irmo, SC 29063
- Type:
- Single Family
- Sq.Ft.:
- 1,763
- Status:
- Active
- Beds:
- 4
- Lot size:
- 0.1 Acres
- Year built:
- 2024
- Baths:
- 2.00
- MLS#:
- 593116
- Subdivision:
- OLD TAMAH
ADDITIONAL INFORMATION
Up to $10,000 in closing costs and/or options available! *Terms apply. Welcome to Old Tamah, a brand new Haven Homes community nestled in the heart of Irmo's Dutch Fork. With prices starting in the high 200's and 1400-3300 sq ft 1 and 2 story plans, this exclusive neighborhood has only 47 homesites. Welcome to The Florence C! This charming one-story brand new plan offers 1,763 square feet of comfortable living space, perfect for anyone looking for an affordable ranch style home in an amenity filled community. You'll love the open layout, with a kitchen that includes an island and granite countertops, connecting to the great room with a cozy gas fireplace and a dining area that leads to a covered back porchâ??perfect for relaxing or having guests over. With 9-foot ceilings and easy-care LVP flooring in all the main living areas, this home feels bright and spacious. The ownerâ??s suite has everything you need, including a walk-in closet, dual sinks, a 5-foot shower, and a private water closet. Three additional bedrooms and a shared bath are located towards the front of the home allowing for a very private owners suite. Plus, this home has a two car garage with opener, tankless gas H2O, irrigation system, R-38 insulation and more. Our standard features are other builders options! *Additional lots available for build jobs!
- Type:
- Single Family
- Sq.Ft.:
- 5,206
- Status:
- Active
- Beds:
- 4
- Lot size:
- 1.01 Acres
- Year built:
- 2003
- Baths:
- 5.00
- MLS#:
- 592928
- Subdivision:
- ASCOT ESTATES
ADDITIONAL INFORMATION
The quality of construction at 1014 Steeple Ridge Rd is evident. Located in Irmoâ??s Ascot Estates, this home offers the perfect layout for both living & entertaining. The main floor was designed w/functionality in mind. When entering the home, you can see all the way to the back yard surrounded by trees w/a pond view. The substantial kitchen is the heart of the home complete w/plenty of counter & cabinet space & open to a spacious family room w/fireplace & built-ins. A large sunroom w/beautiful views, an eat-in area, & a formal dining room perfect for a large table complete the main living spaces. A separate living space is off the family room perfect for a sitting room or office. A dedicated office or craft room can also be found on the main level & a screened-in porch & large deck can be easily accessed from the sunroom. The laundry is off the kitchen for convenience & has the perfect setup w/storage & sink. The ownerâ??s suite is on the left side of the home & offers dual closets & a spacious bath w/dual vanities, a jetted tub & separate shower. Upstairs youâ??ll find a true guest suite w/private bath, 2 closets, a jetted tub, separate shower & dual vanities. Bedroom 3 & 4 share a pass-through bathroom. The lower level is the perfect getaway or space for the kids, offering a second den w/fireplace & kitchenette w/eat-in area. It also has an area that is currently being used as an office but would be the perfect spot for a bed if you need an additional guest suite/5th bedroom with full bath. This area opens to a private patio overlooking the backyard & pond. You can also access the huge walk-in storage areas on the lower level. If you need more space, there are plenty of options to expand into the storage areas. Side entry, oversized 3 car garage. Ascot feeds into Lexington/Richland 5 Schools - River Springs Elementary (4 minutes away), Dutch Fork Middle & Dutch Fork High School (6 minutes away). The neighborhood is located very conveniently to I-26 (15 miles from Main Street, Columbia), The Lake Murray Dam (8 miles) & Harbison Boulevard (6.5 miles) for shopping, restaurants, movie theaters & the mall. *Ask about a possible 2K in lender credits, conditions apply*
$474,900
557 Wild Ginger Loop Irmo, SC 29063
- Type:
- Single Family
- Sq.Ft.:
- 3,688
- Status:
- Active
- Beds:
- 5
- Lot size:
- 0.24 Acres
- Year built:
- 2024
- Baths:
- 5.00
- MLS#:
- 592899
- Subdivision:
- RIVER SHOALS
ADDITIONAL INFORMATION
Welcome to the exclusive River Shoals Community, Irmo's best kept secret. This top-notch Mia floorplan provides space and affordability that you can own just in time for the holidays! Embrace the opulence of this newly built home, skillfully designed to be an appealing blend of comfort and luxury. Greeted by a magnificent entryway, you're led into an expansive layout designed to provide a fantastic setting for hosting and entertaining. Culinary enthusiasts will swoon over the state-of-the-art kitchen, boasting a generous-sized island, a convenient butler's pantry, and top-tier gas stainless-steel appliances. Plus, with its tasteful design, you'll relish every moment spent preparing your favorite meals. The large great room, complete with a warming natural gas fireplace, is your perfect haven for those chilly winter evenings. We've thoughtfully included a bedroom, complete with a private bathroom, on the main level to accommodate your guests in the utmost comfort. There's also a formal living space that could serve as a home office or a homeschooling area. Upstairs, indulge in your private sanctuary - the primary suite, designed to provide an ultimate relaxation haven complete with a seated tiled shower and walk-in closet. An adaptable space on the second floor can be transformed into a play area for kids or converted into a 6th bedroom. Step outside and unwind on the oversized porch, basking in the gentle Carolina breeze. A perfect blend of style and functionality, this home is a vision that you simply need to see for yourself. Get in touch with our Neighborhood Sales Manager today to book a private tour. Ask about closing cost assistance and a 4.875% interest rate opportunity! Please note: All photos are stock images.
$446,900
584 Wild Ginger Loop Irmo, SC 29063
- Type:
- Single Family
- Sq.Ft.:
- 3,593
- Status:
- Active
- Beds:
- 5
- Lot size:
- 0.25 Acres
- Year built:
- 2024
- Baths:
- 5.00
- MLS#:
- 592905
- Subdivision:
- RIVER SHOALS
ADDITIONAL INFORMATION
Don't miss your opportunity to purchase a new built home in the highly sought after River Shoals community! Discover the dream home you've been searching for in this brand-new Emerson floor plan, assuring the perfect blend of elegance, utility and comfort! Immerse yourself in the enchanting world of luxury with this expansive 5-bedroom house that provides an open concept living room, eat-in area, and modern kitchen. Entertain or relax in the open loft space upstairs, ideal for leisure or transforming into a personalized haven. The primary suite will not disappoint with its massive closet, offering two sides for ultimate organization and spacious private bathroom complete with a large, seated tile shower. This homes features and layout provide functionality that is essentially seamless! If outdoors is your preference, step outside and luxuriate under a beautiful sky with the covered outdoor patio area perfect for entertaining, nestled amidst the tranquility of a lush, wooded backyard. . Photos are of actual house under construction, contact the Neighborhood Sales Manager today for a showing!
- Type:
- Single Family
- Sq.Ft.:
- 1,302
- Status:
- Active
- Beds:
- 3
- Lot size:
- 0.22 Acres
- Year built:
- 1975
- Baths:
- 2.00
- MLS#:
- 592863
- Subdivision:
- NEW FRIARSGATE
ADDITIONAL INFORMATION
Completely remodeled one story home ready for it's next owner! So many upgrades it's hard to list them all: New granite in the kitchen and both bathrooms, all new appliances, new water heater, new electric panel, all fixtures are new, entire home has fresh paint, new cement patio and garage floor, entire home has LVP installed, new HVAC and all new duct work. Vapor barrier has also been installed. Newer roof. Fully fenced back yard with a large gate. Seller has modernized some of the original features bringing life and beauty back for this home. Located in the Lexington Richland 5 school district and it is zoned for all Dutch Fork Schools! There is no HOA in the Friarsgate neighborhood! Property convenient to shopping and restaurants! Make this one yours before someone else does!!
- Type:
- Single Family
- Sq.Ft.:
- 1,887
- Status:
- Active
- Beds:
- 4
- Year built:
- 1994
- Baths:
- 2.00
- MLS#:
- 592795
- Subdivision:
- ASHFORD
ADDITIONAL INFORMATION
Many recent upgrades: Both bathrooms, laminate flooring, smooth ceilings, granite counter tops, fencing, etc. Many neighborhood amenities: clubhouse, Olympic type pool, tennis courts, walking trails. Lab puppy in crate in sun room area. It is super friendly but don't let out. It might bark for attention.
$436,900
578 Wild Ginger Loop Irmo, SC 29063
- Type:
- Single Family
- Sq.Ft.:
- 3,300
- Status:
- Active
- Beds:
- 5
- Lot size:
- 0.28 Acres
- Year built:
- 2024
- Baths:
- 4.00
- MLS#:
- 592493
- Subdivision:
- RIVER SHOALS
ADDITIONAL INFORMATION
Welcome to the brand-new Doyle floor plan, where craft meets sophistication in a thoughtful design and state-of-the-art detail. This beautiful modern floor plan, nestled in serene surroundings, brings an elevated living experience that seamlessly blends comfort, style and convenience. It's an ideal haven for you and your loved ones. The luxurious primary suite is conveniently located on the main level allowing you easy access to the rest of the house, while still enjoying the privacy and comfort of your personal oasis. This floorplan allows the hosting of friends and family with great ease. A guest bedroom on the main floor, provides private access to a full bathroom, ensuring a comfortable, hassle-free stay for your guests. At the heart of this magnificent home is the open concept living area where you can bask in the ambience of the electric fireplace, perfect for those cozy evenings. The living area adjoins a lovely gourmet kitchen, complete with a huge island, eat-in area and designer inspired finishes. Enjoy overlooking a beautiful, wooded backyard from the comfort of your covered back porch. Upstairs features a spacious open loft, a large bedroom, complete with an en suite bathroom, and two additional guest bedrooms, each finished with a walk-in closet. Choosing the Doyle plan is choosing comfort and convenience, without compromise. Isn't it time you found the perfect place to call home? This home is move in ready and close before the holidays! Contact the Neighborhood Sales manager for a tour today! Ask about closing cost assistance and a 4.875 interest rate opportunity! Photos are of actual home still awaiting professional photos.
Andrea D. Conner, License 102111, Xome Inc., License 19633, [email protected], 844-400-XOME (9663), 751 Highway 121 Bypass, Suite 100, Lewisville, Texas 75067

The information being provided is for the consumer's personal, non-commercial use and may not be used for any purpose other than to identify prospective properties consumer may be interested in purchasing. Any information relating to real estate for sale referenced on this web site comes from the Internet Data Exchange (IDX) program of the Consolidated MLS®. This web site may reference real estate listing(s) held by a brokerage firm other than the broker and/or agent who owns this web site. The accuracy of all information, regardless of source, including but not limited to square footages and lot sizes, is deemed reliable but not guaranteed and should be personally verified through personal inspection by and/or with the appropriate professionals. Copyright © 2024, Consolidated MLS®.
Irmo Real Estate
The median home value in Irmo, SC is $259,200. This is higher than the county median home value of $232,900. The national median home value is $338,100. The average price of homes sold in Irmo, SC is $259,200. Approximately 75.51% of Irmo homes are owned, compared to 18.23% rented, while 6.26% are vacant. Irmo real estate listings include condos, townhomes, and single family homes for sale. Commercial properties are also available. If you see a property you’re interested in, contact a Irmo real estate agent to arrange a tour today!
Irmo, South Carolina 29063 has a population of 11,581. Irmo 29063 is more family-centric than the surrounding county with 35.15% of the households containing married families with children. The county average for households married with children is 27.33%.
The median household income in Irmo, South Carolina 29063 is $81,380. The median household income for the surrounding county is $56,137 compared to the national median of $69,021. The median age of people living in Irmo 29063 is 39.6 years.
Irmo Weather
The average high temperature in July is 93 degrees, with an average low temperature in January of 30.3 degrees. The average rainfall is approximately 44.8 inches per year, with 0.9 inches of snow per year.
