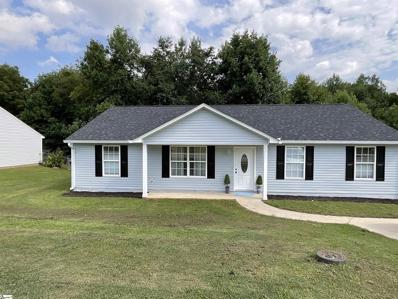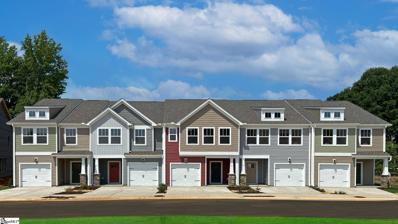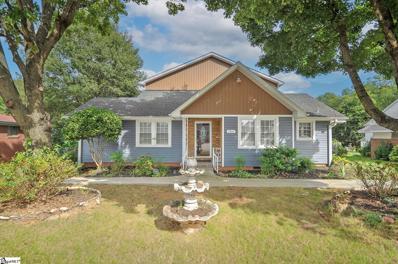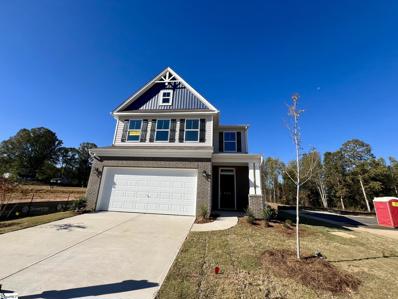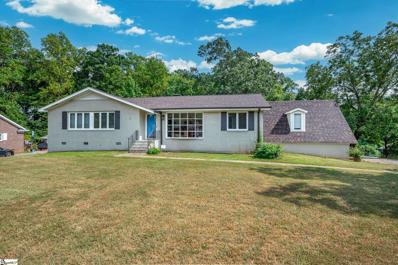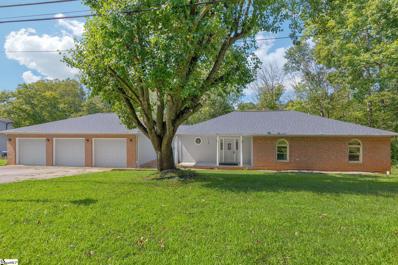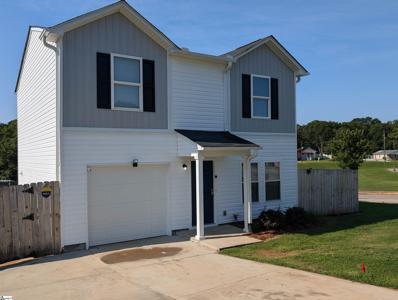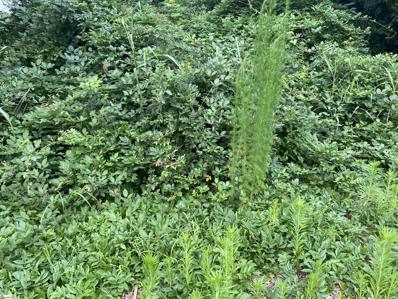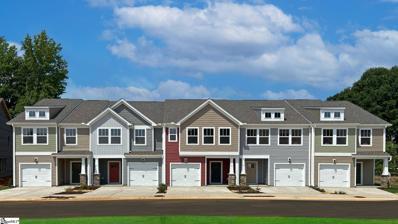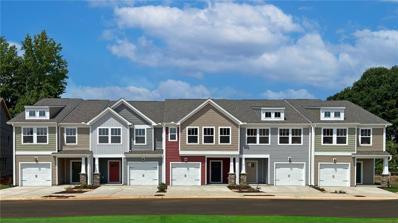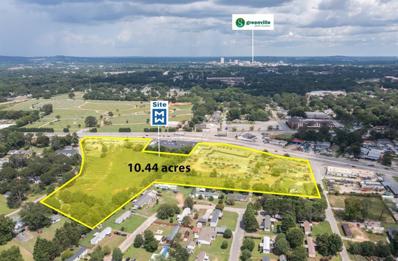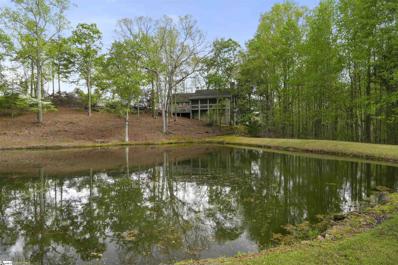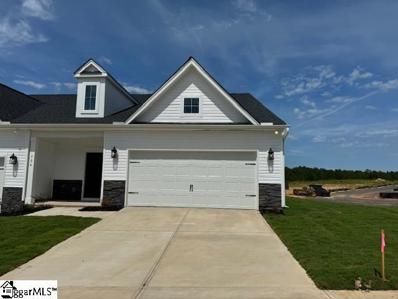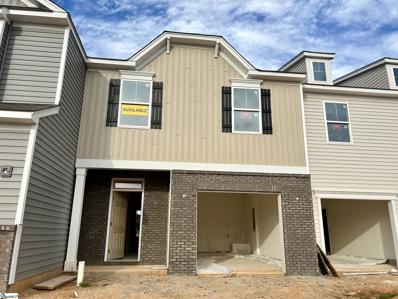Greenville SC Homes for Rent
$255,000
14 Backwater Greenville, SC 29611
- Type:
- Other
- Sq.Ft.:
- n/a
- Status:
- Active
- Beds:
- 4
- Lot size:
- 0.34 Acres
- Year built:
- 2006
- Baths:
- 2.00
- MLS#:
- 1535107
- Subdivision:
- River Breeze
ADDITIONAL INFORMATION
Your "Magazine Home" is ready!......Renovated to perfection, this practical one level, 4 BR home is LIKE NEW!....New Roof, New Appliances, New floors, lights, kitchen, and more..... The OASIS of the owner's suite is separated from the other 3 BRs by the vaulted ceiling living areas, making the home LIVE LARGE......There's beautiful QUARTZ countertops in kitchen and baths that you would not expect to have at this price point....The spacious laundry room also has storage and a yard door... Less than 10 minutes to Dolly Cooper Park with Saluda River access, about 7 miles to Easley shopping, 5 miles to West Greenville and about 11 miles to Michelin at Donaldson......The seller is including a new screen gazebo for backyard fun. Call Today!
$276,990
447 Hazelcote Greenville, SC 29611
- Type:
- Other
- Sq.Ft.:
- n/a
- Status:
- Active
- Beds:
- 3
- Lot size:
- 0.04 Acres
- Year built:
- 2024
- Baths:
- 3.00
- MLS#:
- 1537055
- Subdivision:
- Hickory Heights
ADDITIONAL INFORMATION
Welcome home to Hickory Heights! Our community is only minutes away from Furman University and The Swamp Rabbit Trail. Experience the convenience of the city while still being a short drive from the nearest state park. There are plenty of entertainment and dining opportunities around, being centrally located near shopping and restaurants in Downtown Greenville, Cherrydale, Traveler's Rest, Easley and Berea. Only a mile away from the Greenville Technical College Northwest Campus including the Culinary Institute of the Carolinas. Spend your day visiting one of the four state parks in the nearby area (Caesars Head, Paris Mountain, Table Rock, and Jones Gap). With surrounding amenities like this you will always be entertained. This Litchfield townhome features almost 1600 square feet of living space and will be ready for you at the beginning of the year. Upon entering the spacious foyer and continuing down the hall, you will fall in love with the open living and kitchen space with 9 foot ceilings, a perfect area for entertaining. The oversized island with light granite countertops and beautiful grey cabinetry give the kitchen a bright feel along with stainless steel appliances including a gas range/oven and refrigerator. The patio off the kitchen allows for outdoor living and also offers extra storage in the outdoor closet. Upstairs you come to the large Primary Suite that features an ensuite bathroom with double vanities, 5 foot step in shower with glass door, and walk in closet. Two more spacious bedrooms, full bath, and laundry area with washer/dryer included complete the second floor. Blinds are also included throughout the home! The 1 car garage and double parking pad give a convenient and versatile combination for car storage and parking. All our homes feature our Smart Home Technology Package including a video doorbell, keyless entry and touch screen hub. Additionally, our homes are built for efficiency and comfort helping to reduce your energy costs. Our dedicated local warranty team is here for your needs after closing as well. Come by today for your personal tour and make this home your own. An added plus is lawn maintenance is included so you will have more time to enjoy your new home. Builder to provide first year of HOA dues. See Sales Agent for additional pricing information.
ADDITIONAL INFORMATION
Nice PRICE DROP! This is a must-see home! Check out this amazing 4-bedroom 2.5 bath and 2800+ sq ft home that has been updated and is conveniently located close to downtown Greenville and minutes to interstate 85! This home has been updated and is ready for you to move right in! Hurry and call today for your confidential and private showing and to learn how you can make this your new home!
$215,000
10 Maxie Avenue Greenville, SC 29611
- Type:
- Single Family
- Sq.Ft.:
- 1,025
- Status:
- Active
- Beds:
- 3
- Lot size:
- 0.24 Acres
- Year built:
- 1960
- Baths:
- 1.00
- MLS#:
- 20279184
- Subdivision:
- Other
ADDITIONAL INFORMATION
Cozy 3-bedroom, 1 bath single story home on approximately .24 acres just off White Horse Road/Highway 25. Full bath with tub and single sink vanity. Open floor plan with combined living/dining area. Slide the barn door to enter the walk-in laundry room, which provides extra storage in cupboards over the washer-dryer area. The home has been tastefully updated with LVP and tile flooring, in addition to other decorative touches in the kitchen and bath! Fenced back yard provides safety for both little ones at play and your furry friends. The 15x12 deck on the front of the home is a great place to relax! A smaller side entry deck leads you into the updated kitchen with island for casual dining. Small utility building at the rear of the property will convey. Mostly level lot with some trees and a paved driveway. A great starter home for the first-time home buyer, or seize the opportunity to create or expand your rental portfolio!
$341,500
404 Metz Greenville, SC 29611
- Type:
- Other
- Sq.Ft.:
- n/a
- Status:
- Active
- Beds:
- 4
- Lot size:
- 0.09 Acres
- Year built:
- 2024
- Baths:
- 4.00
- MLS#:
- 1532793
- Subdivision:
- Bellevue
ADDITIONAL INFORMATION
Brand new construction! 4 bedroom 3 ½ bath with large open loft and primary bedroom located on the main floor. Enter this home through a designated foyer with decorative windows for plenty of natural light. Continue on into the kitchen and main living spaces. Kitchen includes led disc lighting, quartz countertops, backsplash, pendant lights above island, walk in pantry and ss appliances. Primary bath includes tiled walk in shower with seat and dual sinks. Continue up the stairs to 3 bedrooms, hall bath and jack and jill between bedrooms 3 and 4. All bedrooms include walk in closets. All baths include quartz countertops. Large open loft for entertaining, gaming, reading room or study room. Second floor includes storage area and linen closet in hall. Structured wiring package included. Upgraded lighting, plumbing and trim packages included. Built in pest control system included. Finished garage is drywalled, painted and includes electrical outlets and lighting.
- Type:
- Other
- Sq.Ft.:
- n/a
- Status:
- Active
- Beds:
- 4
- Lot size:
- 0.63 Acres
- Year built:
- 2024
- Baths:
- 4.00
- MLS#:
- 1536623
- Subdivision:
- Saluda Lake
ADDITIONAL INFORMATION
Welcome to 1505 E. Saluda Lake Rd., where you will find a quality-built brand new construction four bedroom home with three and a half baths and so much more both inside and out! You will fall in love with the curb appeal as it invites you up to the front door complete with a large covered front porch that overlooks the front lawn for morning coffees or evening cocktails as you meet and greet your friendly neighbors throughout this amazing family-friendly neighborhood. On the main level you will find an open floor plan that flows well for entertainment for family and friends throughout the seasons with a gourmet kitchen that is open to both a large living room as well as a formal dining room with direct access to the large rear deck that overlooks your wooded private backyard that feels as if you are at your mountain house retreat! The kitchen has features such as; beautiful granite countertops, brand new stainless steel appliances including the refrigerator, ample custom cabinetry with soft close upgrades, a pot filler, an incredible entertainment island with farm sink.... all open to the main living areas! Master suite with tray ceiling is on the main level and is large in size and has incredible views of backyard, a wonderful and well appointed bathroom suite with an oversized walk-in shower with multi heads, beautiful fully tiled walls and built-in custom tile double niche, a transom window and a custom glass door! The bathroom also has double granite vanities with extra storage drawers, a private water closet, and a large walk-in closet as well! There are two additional large bedrooms on the main level which share a jack and Jill bathroom with double vanities, and a private tub and shower and water closet! The big plus of this house is the fourth bedroom or lower level flex room with its very own full bath, large walk-in closet, separate laundry closet already plumbed, and an area for a kitchenette with water already stubbed! This could be the perfect flex room or fourth bedroom guest suite, or even an In-law suite! Additional features not to miss are the oversize two-car attached garage, the high ceiling heights throughout both levels, tons of canned lighting throughout, a powder room for guests on main level, a large laundry room with tiled floor on main level, and so much more? This fantastic new construction opportunity is just a short 10 minute drive to the West End of downtown Greenville, South Carolina and just a couple more minutes into the heart of downtown and don't forget there is Saluda Lake with public access throughout the year within just a couple minutes from this incredible location! This one is a must see at this price so come and see for yourself today!!!
$410,000
11 Eastcliffe Greenville, SC 29611
- Type:
- Other
- Sq.Ft.:
- n/a
- Status:
- Active
- Beds:
- 5
- Lot size:
- 0.63 Acres
- Year built:
- 1968
- Baths:
- 3.00
- MLS#:
- 1536373
- Subdivision:
- Westcliffe
ADDITIONAL INFORMATION
Welcome home to this gorgeous gem on this large corner lot with over a 1/2 acre of property with a large, fenced back yard in this very quiet well-manicured neighborhood with tons of pride of ownership all throughout this subdivision. This spacious home has all of the bedrooms on the main level including master on the main. Also has a fifth room or extra loft above garage that can act as another bedroom or flex space/office/music room etc. This is one of those neighborhoods were everyone keeps an eye out for one another and majority of the owners have been in this established area for quite some time. This neighborhood has very spacious, mature and lush yards and trees with large lots and space between homes with nice ranch style homes with privacy trees. This home has over 2900 sq. ft. of living space upstairs and a room/loft above garage for extra space. Large deck that goes out for the main level living space. Master is also on the main level, and it has a finished basement downstairs with over 1300 sq. ft. of extra space that could be an extra living space with laundry room that goes out to the lower-level with nice, covered patio with access to the spacious back yard space. Has an incredibly large covered enclosed carport as well. This home has had tons of love, and the family is excited to share this experience with you. This home is definitely ready for the new owner to put their touch on this home and take it to the next level and this house has great bones and potential with over a half-acre with NO HOA! Great location as well, this home is 14 minutes to downtown Greenville, 6 minutes to swamp rabbit trail access, 8 minutes to Swamp Rabbit Cafe, 11 minutes to Unity Park, 18 minutes to Greenville Zoo, 17 minutes to Cleveland Park, 15 minutes to Augusta Area in Greenville, 10 minutes to downtown Travelers Rest, and 19 miles to GSP airport. Great opportunity for one very lucky buyer.
- Type:
- Other
- Sq.Ft.:
- n/a
- Status:
- Active
- Beds:
- 3
- Lot size:
- 0.47 Acres
- Year built:
- 1998
- Baths:
- 2.00
- MLS#:
- 1536069
- Subdivision:
- Lakewood On The Saluda
ADDITIONAL INFORMATION
This home has three bedrooms, two full baths and lots of upgrades. Entire interior has been newly painted, kitchen has been redone with new floors and counter tops, the whole house has new vinyl plank flooring. The bathrooms have been totally redone with floors, toilets, sinks, showers, lighting. The great room has a wood burning fireplace for those cold winter nights. Large walk in combination laundry room/ pantry is just off the kitchen. Just past the office is a room that is being used as storage, this room has many possibilities. Duct work is under the house to add heat and air to the room, put down flooring and have another bedroom .You could also change back to the third garage bay for a 3-car garage. Home has a pond in the back yard where you could fish or kayak. The deck was added without a permit by the previous owner but seems stable. Under the deck is a patio that is mostly closed in and with some new screen could be a great place to hang out. The BEST part is New Roof in 2021 with a 25-year warranty and a NEW HVAC unit in 2024 with 3-ton package and 10 year warranty.
$249,999
10th Greenville, SC 29611
- Type:
- Other
- Sq.Ft.:
- n/a
- Status:
- Active
- Beds:
- 3
- Lot size:
- 0.14 Acres
- Year built:
- 2019
- Baths:
- 3.00
- MLS#:
- 1535874
- Subdivision:
- Judson
ADDITIONAL INFORMATION
PRICE IMPROVEMENT ON THIS HOME. Great Opportunity to live close to downtown or have a rental! Just 3 miles from downtown and all the great attractions that the heart of Greenville has to experience. Less than 10 minutes to both major hospitals not to mention all the schools with Hollis Academy across the street. This 3 BR 2.5 bath home has totally been renovated. Very spacious home, with the laundry and half bath on the first floor with an open kitchen. The bedrooms on the second floor boast plenty of space for a growing family. Also, enjoy the backyard complete with a privacy fence. This home is only a few years old and looks like new! Enjoy the new Luxury Vinyl Plank flooring on main level and all baths, new carpet upstairs in all the bedrooms. The home has been completely repainted and has new windows on main level and new vinyl siding on front and back of home. Enjoy the new kitchen cabinets/countertops and new appliances. This home is move in ready! New Construction homes to start soon across the street. OWNER IS A SC LICENSED REALTOR
$60,000
Daivs Greenville, SC 29611
- Type:
- Land
- Sq.Ft.:
- n/a
- Status:
- Active
- Beds:
- n/a
- Lot size:
- 0.3 Acres
- Baths:
- MLS#:
- 1535443
ADDITIONAL INFORMATION
This will be awesome spot to build your home or to install your mobile home. Its only a few miles from Down Town Greenville as well as Powdersville. This is a must buy for the Developer or the first time home buyer!
$1,350,000
6340 White Horse Road Greenville, SC 29611
- Type:
- Industrial
- Sq.Ft.:
- n/a
- Status:
- Active
- Beds:
- n/a
- Lot size:
- 1 Acres
- Year built:
- 1991
- Baths:
- MLS#:
- 20278552
ADDITIONAL INFORMATION
Unique Opportunity ! Hot Rod's Furniture and Collectables - A 20,000+/- SF Retail/Industrial Showroom and Warehouse perfect for your business, situated on Bustling High Traffic White Horse Rd with Over 100 ft of Prime Frontage, this property is ideal for a showroom, warehouse, or a combination of both. Parking for 30+ vehicles , Loading Dock , High Ceilings, There is an opportunity to purchase the eclectic inventory of collectables as well. This property offers incredible potential for a variety of business uses, whether you’re looking to expand an existing operation or start something new. Great Location, minutes from Downtown Greenville, or I-85 . Shown By Appointment Only.
$258,990
444 Hazelcote Greenville, SC 29611
- Type:
- Other
- Sq.Ft.:
- n/a
- Status:
- Active
- Beds:
- 3
- Lot size:
- 0.04 Acres
- Year built:
- 2024
- Baths:
- 3.00
- MLS#:
- 1535278
- Subdivision:
- Hickory Heights
ADDITIONAL INFORMATION
Welcome home to Hickory Heights! Our community is only minutes away from Furman University and The Swamp Rabbit Trail. Experience the convenience of the city while still being a short drive from the nearest state park. There are plenty of entertainment and dining opportunities around, being centrally located near shopping and restaurants in Downtown Greenville, Cherrydale, Traveler's Rest, Easley and Berea. Only a mile away from the Greenville Technical College Northwest Campus including the Culinary Institute of the Carolinas. Spend your day visiting one of the four state parks in the nearby area (Caesars Head, Paris Mountain, Table Rock, and Jones Gap). With surrounding amenities like this you will always be entertained. This Litchfield townhome features almost 1600 square feet of living space and will be ready for you by the end of the year! Upon entering the spacious foyer and continuing down the hall, you will fall in love with the open living and kitchen space with 9 foot ceilings, a perfect area for entertaining. The oversized island with white Quartz countertops and beautiful white cabinetry give the kitchen a bright feel along with stainless steel appliances including a gas range/oven and built in microwave. The patio off the kitchen allows for outdoor living and also offers extra storage in the outdoor closet. Upstiars you come to the large Primary Suite that features an ensuite bathroom with double vanities, 5 foot step in shower with glass door, and walk in closet. Two more spacious bedrooms, full bath, and laundry area complete the second floor. The 1 car garage and double parking pad offer a convenient and versatile combination for car storage and parking. All our homes feature our Smart Home Technology Package including a video doorbell, keyless entry and touch screen hub. Additionally, our homes are built for efficiency and comfort helping to reduce your energy costs. Our dedicated local warranty team is here for your needs after closing as well. Come by today for your personal tour and make this home your own. An added bonus is lawn maintenance is included so you will have more time to enjoy your new home. Builder to pay first year of HOA Dues. Ask about 100% Financing!! *Flex Cash in the amount of $17,000 has been taken off of the original price of the home. In lieu of price reduction, Flex Cash can be removed from price reduction and utilized for closing costs or buying down the rate. Must use preferred attorney to qualify.
- Type:
- Townhouse
- Sq.Ft.:
- 1,600
- Status:
- Active
- Beds:
- 3
- Year built:
- 2024
- Baths:
- 3.00
- MLS#:
- 20278506
- Subdivision:
- Hickory Heights
ADDITIONAL INFORMATION
Welcome home to Hickory Heights! Our community is only minutes away from Furman University and The Swamp Rabbit Trail. Experience the convenience of the city while still being a short drive from the nearest state park. There are plenty of entertainment and dining opportunities around, being centrally located near shopping and restaurants in Downtown Greenville, Cherrydale, Traveler's Rest, Easley and Berea. Only a mile away from the Greenville Technical College Northwest Campus including the Culinary Institute of the Carolinas. Spend your day visiting one of the four state parks in the nearby area (Caesars Head, Paris Mountain, Table Rock, and Jones Gap). With surrounding amenities like this you will always be entertained. This Litchfield townhome features 1600 square feet of living space and will be ready for you by the end of the year! Upon entering the spacious foyer and continuing down the hall, you will fall in love with the open living and kitchen space with 9 foot ceilings, a perfect area for entertaining. The oversized island with light granite countertops and beautiful white cabinetry give the kitchen a bright feel along with stainless steel appliances including a gas range/oven and refrigerator. The patio off the kitchen allows for outdoor living and also offers extra storage in the outdoor closet. Up the Oak staircase you come to the large Primary Suite that features an ensuite bathroom with double vanities, 5 foot step in shower with glass door, and walk in closet. Two more spacious bedrooms, full bath, and laundry area with washer/dryer included complete the second floor. Blinds are also included throughout the home! The 1 car garage and double parking pad offer a convenient and versatile combination for car storage and parking. All our homes feature our Smart Home Technology Package including a video doorbell, keyless entry and touch screen hub. Additionally, our homes are built for efficiency and comfort helping to reduce your energy costs. Our dedicated local warranty team is here for your needs after closing as well. Come by today for your personal tour and make this home your own. An added bonus is lawn maintenance is included so you will have more time to enjoy your new home. Builder to pay first year of HOA Dues. Ask about 100% Financing!!
ADDITIONAL INFORMATION
Price improvement on this home, terrific financing available. Great Opportunity to live close to downtown or have a short term rental! Just 3 miles from downtown and all the great attractions that the heart of Greenville has to offer. Less than 10 minutes to both major hospitals not to mention all the schools with Hollis Academy across the street. This 3 bedroom 2.5 bathroom home has totally been renovated. Very spacious home, with the laundry and half bath on the first floor with an open kitchen. The bedrooms on the second floor boast plenty of space for a growing family. Also, enjoy the backyard complete with a privacy fence. This home is only a few years old and looks like new! Enjoy the new Luxury Vinyl Plank flooring on main level and all baths, new carpet upstairs in all the bedrooms. The home has been completely repainted and has new windows on main level and new vinyl siding on front and back of home. Enjoy the new kitchen cabinets/countertops and brand new appliances. This home is move in ready! New Construction homes to start soon across the street. OWNER IS A LICENSED SC REAL ESTATE AGENT
$2,500,000
4707 Whitehorse Road Greenville, SC 29611
ADDITIONAL INFORMATION
This ±10.44-acre property, zoned C-2, offers an impressive ±2,120 feet of road frontage along the bustling White Horse Road in Greenville, SC. Currently, the property houses six tenants, with five on a month-to-month basis and Good to Go Auto Sales holding a lease with two years remaining. The true value of this property lies in its redevelopment potential. With county sewer and water services already available, the site is primed for a variety of uses. This is a rare opportunity to invest in a high-traffic area with significant future possibilities. Current Tenants: Good to Go Auto Sales: $2400/month (2 years remain) Mega Cars: $1500/month (MTM) MAJ: $950/month (MTM) American Auto Service: $650 /month (MTM) Mechanic Shop & House: $1300/ month (MTM) $6800 monthly income
$750,000
21 Saluda Dam Greenville, SC 29611
- Type:
- Other
- Sq.Ft.:
- n/a
- Status:
- Active
- Beds:
- 3
- Lot size:
- 4.5 Acres
- Baths:
- 3.00
- MLS#:
- 1533151
ADDITIONAL INFORMATION
This property is zoned for Apartments and Townhouses. It has a Log Cabin on it with a great lake. This would be a wonderful Airbnb. You must see this!!! This is an amazing 4+ acre Log Cabin with 3 bedroom, 2 and ½ bathrooms with a 34'x34' unfinished basement and is nestled back off the road with an amazing lake in front of the house. he upper bonus room is 36'x18' with an adjoining 25' x 18' storage room. When you’re setting on the screened porch that runs the entire length of the house your looking over the lake and out at the general store, its like being back in time. The house was constructed by a man and his son. He worked at the railroad and used the box car flooring, which are 4 inch thick and 8 inches wide as the floor in the entire house. This property is like being in the mountains of Tennessee, but only five minutes from downtown Greenville. The property has over 4 acres. This Log Cabin is amazing and in excellent condition. The property has an old general store that was built on the front of the property also has a nice storage building, there's plenty of wildlife roaming the property everyday Basically you see something every day you can sit on the big screened in porch and be five minutes from downtown and enjoy looking over your lake and wildlife
$299,400
405 Metz Greenville, SC 29611
- Type:
- Other
- Sq.Ft.:
- n/a
- Status:
- Active
- Beds:
- 3
- Lot size:
- 0.11 Acres
- Year built:
- 2024
- Baths:
- 3.00
- MLS#:
- 1532795
- Subdivision:
- Bellevue
ADDITIONAL INFORMATION
Brand new construction! 3 Bed. 2.5 Bath. 2 Car Garage. Defined foyer space greets you as you enter through front door. Continue on into the spacious kitchen, dining area and great room spaces. Back of the home main living which conveys privacy and cozy main living views. Greatroom includes large windows and dining area includes 6 foot glass door for an abundance of natural light. Upgraded cabinetry throughout. Kitchen includes backsplash, led disc lighting, pendant lighting above island, granite countertops and ss appliances. Beautiful open stair rail invites you up the stairs to the second-floor living spaces. Second floor includes primary bedroom and bath, large open loft, 2 secondary bedrooms, hall bath and laundry. Primary bedroom is located at the back of the home, one of the quietest locations for your primary bedroom. Primary bath includes tiled walk in shower and dual sinks. All baths include quartz countertops. Upgraded lighting, plumbing and trim packages included. Structured wiring package included. Built in pest control system included. Finished garage is drywalled, painted and includes electrical outlets and lighting. Enhanced vinyl plank flooring galore!
$334,900
409 Hood Road Greenville, SC 29611
- Type:
- Single Family
- Sq.Ft.:
- 1,800
- Status:
- Active
- Beds:
- 3
- Lot size:
- 1.11 Acres
- Year built:
- 1962
- Baths:
- 2.00
- MLS#:
- 20278221
ADDITIONAL INFORMATION
Welcome to 409 Hood road located in the highly sought after town of Powdersville SC! This beautiful 3 bedroom ranch has everything you are looking for in your new home. From the recent updates, open floor plan and over an acre of property, you will not be disappointed when you step through the red front door. Being within a few miles of Powdersville and Greenville, the entertainment and food options are endless. Don’t miss the chance to be the new owner of 409 Hood Road and schedule your own private showing today!
ADDITIONAL INFORMATION
The single-level floor plan features a warm, welcoming interior and incorporates a flow-through living/dining area and brick fireplace. You have what you need in this charming kitchen that has been recently remodeled and contains stainless-steel appliances including refrigerator, upgraded countertops and an over-the-range microwave. Completing the kitchen is a nice sized pantry. Adding appeal to the home are refinished oak floors throughout. Unwind or entertain in the shaded backyard that comes complete with patio dining space. The backyard is a fully fenced and perfect for fido. A place where wonderful memories are made. With an exceptional location in a charming part of Greenville County. This neighborhood is a desired choice for buyers thanks to its city setting five minutes from downtown. Don't miss out on owning this fabulous home. Early viewing is recommended.
Open House:
Wednesday, 11/13 1:00-6:00PM
- Type:
- Other
- Sq.Ft.:
- n/a
- Status:
- Active
- Beds:
- 3
- Lot size:
- 0.08 Acres
- Year built:
- 2024
- Baths:
- 3.00
- MLS#:
- 1534207
- Subdivision:
- Wyndermere
ADDITIONAL INFORMATION
The Gaines presents a sleek and charming design in this two-story townhome, where elegance meets comfort. The main level bathes the conjoined family room, sunroom, and kitchen with quartz counter tops and white Cabinets in warm, natural light, thanks to an abundance of windows. The kitchen, designed with an open concept, features a large island and ample space, perfect for family and guests to mingle and enjoy snacks. The back patio offers a delightful retreat for summer days, while select homes come with an electric fireplace, adding a cozy touch during winter months. Upstairs, two bedrooms boast walk-in closets, offering ample storage, and the primary suite on the main level has been meticulously designed to ensure sweet dreams and maximum comfort.
- Type:
- Other
- Sq.Ft.:
- n/a
- Status:
- Active
- Beds:
- 3
- Lot size:
- 0.08 Acres
- Year built:
- 2024
- Baths:
- 3.00
- MLS#:
- 1534216
- Subdivision:
- Wyndermere
ADDITIONAL INFORMATION
The Gaines presents a sleek and charming design in this two-story townhome, where elegance meets comfort. The main level bathes the conjoined family room, sunroom, and kitchen in warm, natural light, thanks to an abundance of windows. The kitchen, designed with an open concept, features a large island and ample space, perfect for family and guests to mingle and enjoy snacks. The back patio offers a delightful retreat for summer days, while select homes come with an electric fireplace, adding a cozy touch during winter months. Upstairs, two bedrooms boast walk-in closets, offering ample storage, and the primary suite on the main level has been meticulously designed to ensure sweet dreams and maximum comfort.
$268,600
218 Toal Greenville, SC 29611
- Type:
- Other
- Sq.Ft.:
- n/a
- Status:
- Active
- Beds:
- 3
- Lot size:
- 0.05 Acres
- Year built:
- 2024
- Baths:
- 3.00
- MLS#:
- 1532790
- Subdivision:
- Bellevue
ADDITIONAL INFORMATION
Brand new construction boasting three bedrooms, 2.5 baths, and a one-car garage. Upon entering through the foyer, one is greeted by a seamless flow into an expansive open kitchen, dining area, and great room, illuminated by abundant natural light. The kitchen is equipped with premium features, including LED lighting, pendant prewires, upgraded cabinetry, backsplash, quartz countertops, and stainless-steel appliances. The second floor comprises the primary suite, two secondary bedrooms, hall bathroom and laundry room. The primary features a tile walk in shower and dual sinks. All bathrooms feature quartz countertops and upgraded fixtures, while the main living areas boast durable EVP flooring and bedrooms are adorned with plush carpeting. This residence is thoughtfully appointed with structured wiring and built-in pest control. The garages are meticulously finished with drywall, paint, electrical outlets, and lighting, adding a touch of sophistication to the overall design.
$262,990
216 Toal Greenville, SC 29611
- Type:
- Other
- Sq.Ft.:
- n/a
- Status:
- Active
- Beds:
- 3
- Lot size:
- 0.05 Acres
- Year built:
- 2024
- Baths:
- 3.00
- MLS#:
- 1532788
- Subdivision:
- Bellevue
ADDITIONAL INFORMATION
Brand new construction boasting three bedrooms, 2.5 baths, and a one-car garage. Upon entering through the foyer, one is greeted by a seamless flow into an expansive open kitchen, dining area, and great room, illuminated by abundant natural light. The kitchen is equipped with premium features, including LED lighting, pendant prewires, upgraded cabinetry, backsplash, granite countertops, and stainless-steel appliances. The second floor comprises of a primary suite, two secondary bedrooms, hall bath and laundry. The primary features a tile walk in shower and dual sinks. All bathrooms feature quartz countertops and upgraded fixtures, while the main living areas boast durable EVP flooring and bedrooms are adorned with plush carpeting. This residence is thoughtfully appointed with structured wiring and built-in pest control. The garages are meticulously finished with drywall, paint, electrical outlets, and lighting, adding a touch of sophistication to the overall design.
$275,400
214 Toal Greenville, SC 29611
- Type:
- Other
- Sq.Ft.:
- n/a
- Status:
- Active
- Beds:
- 3
- Lot size:
- 0.05 Acres
- Year built:
- 2024
- Baths:
- 3.00
- MLS#:
- 1532791
- Subdivision:
- Bellevue
ADDITIONAL INFORMATION
Brand new end unit townhome boasting three bedrooms, 2.5 baths, and a two-car garage. Upon entering through the foyer, one is greeted by a seamless flow into an expansive open kitchen, dining area, and great room, illuminated by abundant natural light. The kitchen is equipped with premium features, including LED lighting, pendant fixtures, upgraded cabinetry, backsplash, granite countertops, and stainless-steel appliances. The second floor comprises of a loft, hall bath, three bedrooms, and a spacious walk-in laundry. The primary features a tile walk in shower and dual sinks. All bathrooms feature quartz countertops and upgraded fixtures, while the main living areas boast durable EVP flooring and bedrooms are adorned with plush carpeting. This residence is thoughtfully appointed with structured wiring and built-in pest control. The garages are meticulously finished with drywall, paint, electrical outlets, and lighting, adding a touch of sophistication to the overall design.
$281,000
1107 Gordon Greenville, SC 29611
- Type:
- Other
- Sq.Ft.:
- n/a
- Status:
- Active
- Beds:
- 3
- Lot size:
- 0.59 Acres
- Baths:
- 2.00
- MLS#:
- 1533331
ADDITIONAL INFORMATION
Buyers can receive a FREE 1% rate reduction the first year, IF financed with Kendall Fox at Prime Lending for all contracts written through November 30th. Valid for qualifying loan types only. (Conventional, FHA, VA, USDA) A few Minutes from Main St Downtown Greenville. New construction house. All main floor living. 3 bedrooms 2 bathrooms and separate laundry room! Spacious living and dinning room . Open floorpan. All Vinyl flooring and tile on wet areas. The kitchen has granite countertops, tile backsplash and lots of storage. So many features offered with this house, covered front porch, Side porch, gutters, Attic and crawls space storage. Lots of natural light with big beautiful windows and top notch finishes.

Information is provided exclusively for consumers' personal, non-commercial use and may not be used for any purpose other than to identify prospective properties consumers may be interested in purchasing. Copyright 2024 Greenville Multiple Listing Service, Inc. All rights reserved.

IDX information is provided exclusively for consumers' personal, non-commercial use, and may not be used for any purpose other than to identify prospective properties consumers may be interested in purchasing. Copyright 2024 Western Upstate Multiple Listing Service. All rights reserved.
Greenville Real Estate
The median home value in Greenville, SC is $134,200. This is lower than the county median home value of $287,300. The national median home value is $338,100. The average price of homes sold in Greenville, SC is $134,200. Approximately 40.12% of Greenville homes are owned, compared to 52.78% rented, while 7.1% are vacant. Greenville real estate listings include condos, townhomes, and single family homes for sale. Commercial properties are also available. If you see a property you’re interested in, contact a Greenville real estate agent to arrange a tour today!
Greenville, South Carolina 29611 has a population of 13,019. Greenville 29611 is less family-centric than the surrounding county with 25.79% of the households containing married families with children. The county average for households married with children is 32.26%.
The median household income in Greenville, South Carolina 29611 is $35,540. The median household income for the surrounding county is $65,513 compared to the national median of $69,021. The median age of people living in Greenville 29611 is 31.8 years.
Greenville Weather
The average high temperature in July is 89.6 degrees, with an average low temperature in January of 30.6 degrees. The average rainfall is approximately 51.8 inches per year, with 2.4 inches of snow per year.
