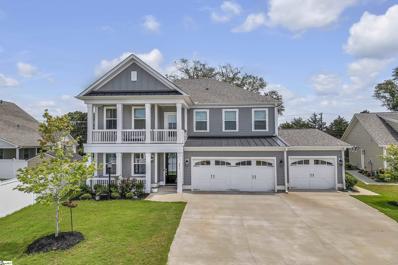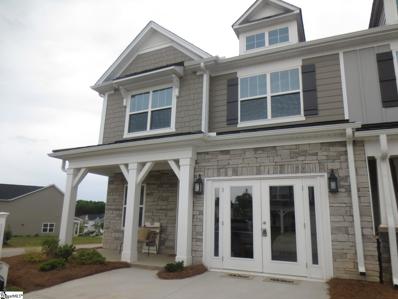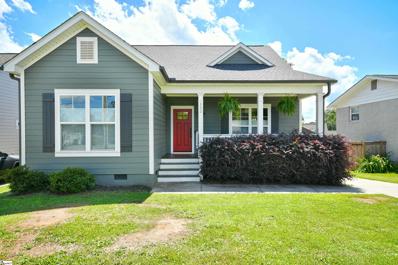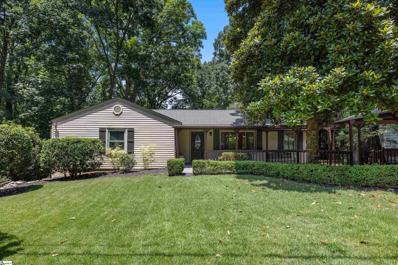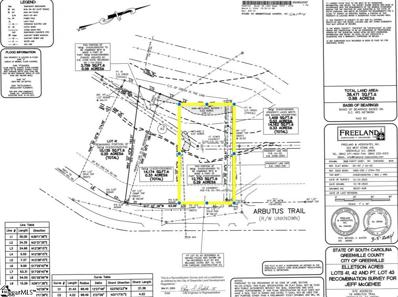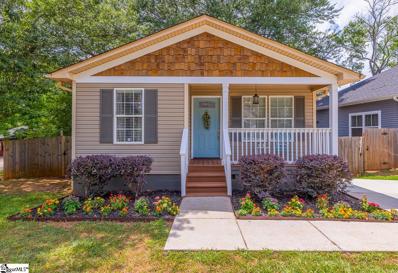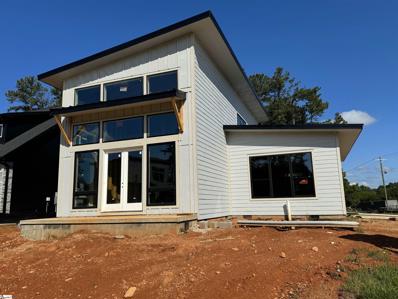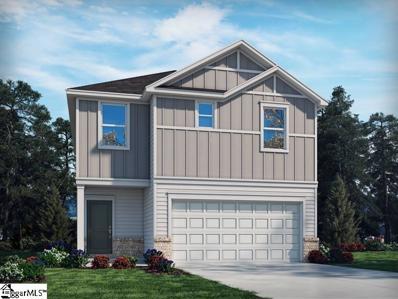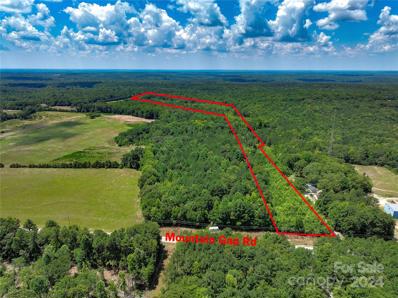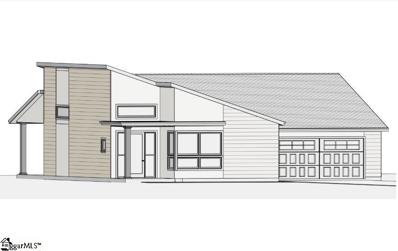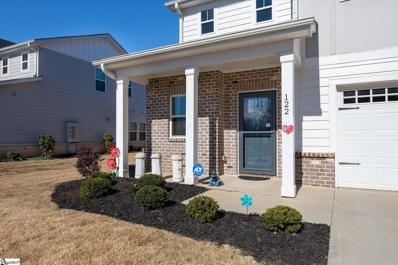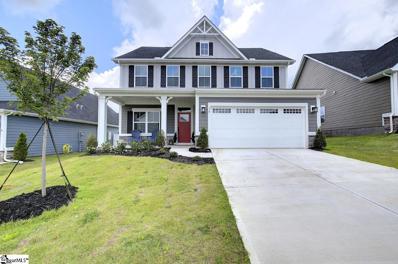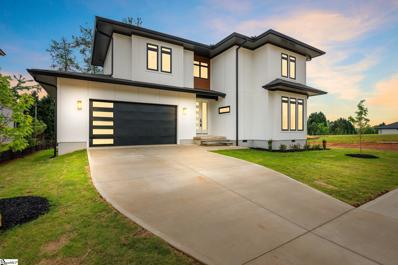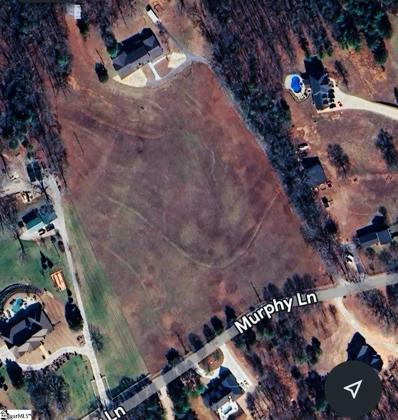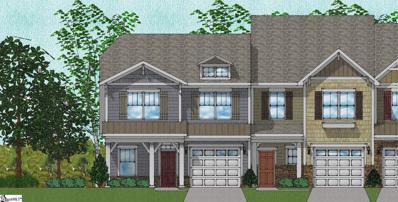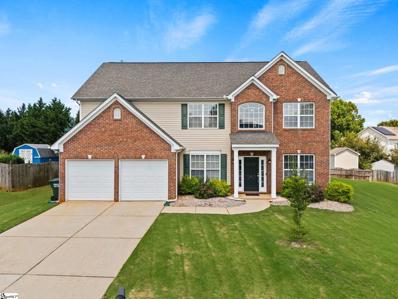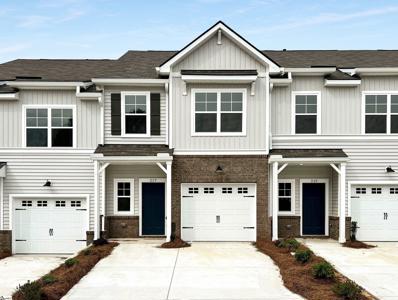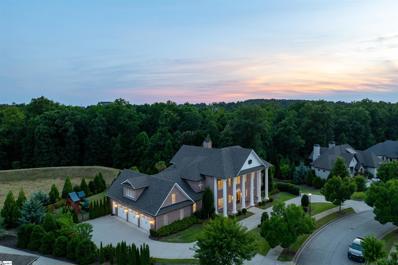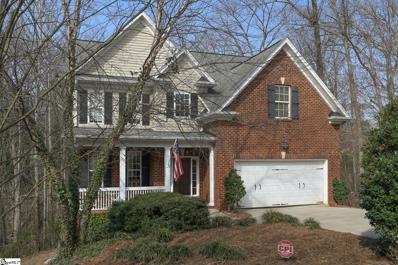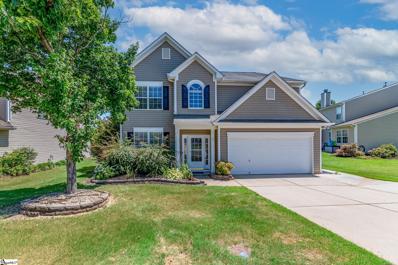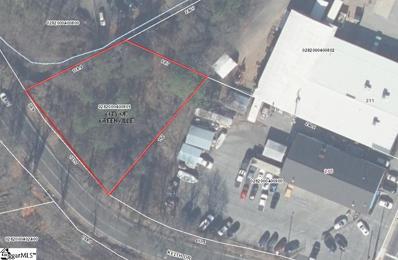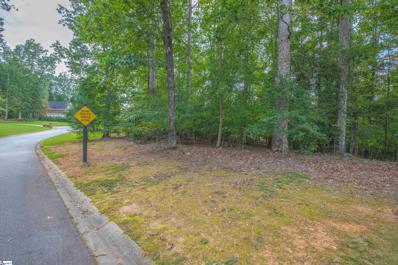Greenville SC Homes for Rent
$700,000
203 Roseville Greenville, SC 29607
- Type:
- Other
- Sq.Ft.:
- n/a
- Status:
- Active
- Beds:
- 5
- Lot size:
- 0.14 Acres
- Year built:
- 2022
- Baths:
- 5.00
- MLS#:
- 1533838
- Subdivision:
- Tanner Hall
ADDITIONAL INFORMATION
This luxurious like new (built in 2022) 5-bedroom home boasts a 3-car garage, 4.5 baths just under 3900 sft. The double front porches are sure to impress! Step inside- the interior includes a dedicated office space, dining room, butlers pantry, walk-in pantry, breakfast and a screened-in porch. Inside, the gourmet kitchen open to the great room and is equipped with 42-inch cabinets with crown molding, a tile backsplash, and quartz countertops with beautiful pendant light fixtures. A separate bedroom and bath on the main level offer convenience and privacy. Other features include a tankless gas water heater, low-energy windows, and a 14 SEER HVAC system for optimal energy efficiency. Upstairs you find a massive owners suite with his and hers closets. The bathroom is light and bright with two separate vanities, oval soaking tub and separate shower. Three other bedrooms and loft area with balcony/porch area is perfect for guests. Access to to restaurants, stores and the hwy make this location convenient to everything!
- Type:
- Other
- Sq.Ft.:
- n/a
- Status:
- Active
- Beds:
- 3
- Lot size:
- 0.07 Acres
- Baths:
- 3.00
- MLS#:
- 1533932
- Subdivision:
- Indigo Pointe
ADDITIONAL INFORMATION
Exquisite New Townhome Offering Modern Comfort and Style Discover the epitome of sophisticated living in this stunning new townhome, featuring the coveted Bethpage floor plan. Boasting 3 bedrooms, 2.5 bathrooms, and 1,736 square feet of impeccable design, this residence is a testament to luxury and functionality. Nestled in a desirable location, this townhome welcomes you with a charming cement fiber board exterior complemented by stone accents, exuding timeless elegance. Step inside and be captivated by the spacious open concept layout, adorned with crown molding in the first-floor common areas. The heart of the home is the gourmet kitchen, where culinary enthusiasts will rejoice in the presence of upgraded white cabinets, exquisite quartz countertops, and a stylish tile backsplash. The kitchen is equipped with an upgraded gas stove, ensuring effortless meal preparation and culinary creativity. Unwind in the cozy ambiance of the living area, complete with a fireplace, perfect for relaxing evenings with loved ones. Transition seamlessly to outdoor living on the 9' x 6' covered patio, featuring a convenient storage room and providing a serene space to enjoy al fresco dining or morning coffee. Luxury abounds throughout the home, with upgraded luxury vinyl floors gracing the first floor and plush carpeting adorning all bedrooms. Retreat to the expansive primary bedroom, boasting vaulted ceilings and ample space for relaxation. The adjoining primary bathroom offers a 5' shower and upgraded quartz countertops, creating a spa-like retreat within the comfort of your own home. Additional highlights include upgraded quartz countertops in the bathrooms, providing a cohesive and luxurious aesthetic throughout the home. Don't miss the opportunity to own this exceptional townhome, where modern comfort meets timeless elegance. Schedule a showing today and elevate your lifestyle in this remarkable residence.
$635,000
132 Oakland Greenville, SC 29607
- Type:
- Other
- Sq.Ft.:
- n/a
- Status:
- Active
- Beds:
- 3
- Lot size:
- 0.29 Acres
- Year built:
- 2019
- Baths:
- 3.00
- MLS#:
- 1529194
ADDITIONAL INFORMATION
Welcome Home to 132 Oakland Drive, a stunning craftsman home located in the Overbrook Area! This gorgeous two story home boasts three spacious rooms and two full baths, an office or playroom, half bath, and an open floor plan perfect for entertaining friends and family year round! As you step inside off the large front porch, you’ll be blown away with all the design and builder upgrades. On the main floor, you’ll find the cozy living area with a gas fireplace, large kitchen with gorgeous quartz countertops and island, not one but TWO walk in pantries, and dining area. Also on the main floor are the office/playroom, half bath, laundry and the master suite, completed with a large tiled shower, water closet, double vanity, two linen closets, and a huge walk in closet that connects to the laundry room. As you go up the beautiful stairs, you’ll see two bedrooms and a full bath. Outside amenities include a screened in porch, detached garage, extended driveway/patio, and a large fenced in yard. There is no lack of storage space here; just check out the shelving in the crawl space! Don’t miss the opportunity to make this fantastic property your new home!
$534,900
48 Kirkwood Greenville, SC 29607
- Type:
- Other
- Sq.Ft.:
- n/a
- Status:
- Active
- Beds:
- 3
- Lot size:
- 0.36 Acres
- Year built:
- 1966
- Baths:
- 3.00
- MLS#:
- 1531751
- Subdivision:
- Isaqueena Park
ADDITIONAL INFORMATION
BACK ON THE MARKET THROUGH NO FAULT OF THE SELLER- A delightful Ranch-style home with BASEMENT, situated in the heart of NORTHEAST Greenville, SC. This charming property is a perfect blend of classic design and modern amenities, making it an ideal choice for families and individuals alike. Step inside to discover a long list of improvements, including beautifully remodeled open floor plan that enhances the spaciousness and flow of the home. The large cozy den features a sleek stone wood stove fireplace flanked with solid walnut floating built ins and enhanced by the unexpected cathedral ceilings. Formal living room and delegated dining space featuring the option of displaying those heirloom pieces and artistic photos. Within this heart of the home you will find a fully updated kitchen with modern appliances, new cabinetry, closet style pantry, and ample counter space. Solid hardwood floors run throughout the main living areas, adding warmth and elegance to the interior. Large primary suite features multiple closets and sitting area. The primary bathroom has a jetted tub and separate shower with plenty of storage and dual vanities. Relax and unwind on the expansive wrap around porch, a perfect spot for grilling, morning coffee, or evening gatherings. Don't miss the Walk-in laundry room with sink and cabinet storage! 1100 sq ft of Unfinished basement has tons of organized STORAGE and endless possibilities for customization, whether you envision a home gym, workshop, or additional living space. Walk out back and escape to the private fenced in back yard and covered patio. This area backs up to the well-known neighborhood Timmons Park. The Community Amenities listed pertain to the 26.6 acre public Park which is home to a lighted baseball field, eight lighted pickleball courts, a playground, picnic shelter and the city's only 18-hole disc golf course. Located just 1 1/2 miles to the vibrant Downtown GVL, convenient access to local amenities, schools, shopping, and dining. Contact us today to schedule a tour and experience the beauty and potential of 48 Kirkwood Lane for yourself.
$349,000
31 Arbutus Greenville, SC 29607
- Type:
- Land
- Sq.Ft.:
- n/a
- Status:
- Active
- Beds:
- n/a
- Lot size:
- 0.3 Acres
- Baths:
- MLS#:
- 1532094
- Subdivision:
- Overbrook
ADDITIONAL INFORMATION
Big things are happening on Arbutus Trail! Lot available less than a mile from downtown!!! Located in the popular Overbrook neighborhood convenient to all the amenities of Greenville! Bring your own builder or owner has house plans that fit the lot available for separate purchase! **agent owned**
$299,900
30 Bigby Greenville, SC 29607
- Type:
- Other
- Sq.Ft.:
- n/a
- Status:
- Active
- Beds:
- 3
- Baths:
- 2.00
- MLS#:
- 1532016
- Subdivision:
- Eastover
ADDITIONAL INFORMATION
Adorable fully renovated bungalow 1.5 miles from downtown and 3 minutes from Cleveland Park and the Swamp Rabbit Trail. New Roof, new refresh on hardwoods, new carpet, new paint from ceiling to baseboards, HVAC 2019, Front load washer and dryer (2019) included. Walk out your kitchen door to go down Trex composite stairs to a new paver path and patio with private fully fenced yard. Home is on corner lot which allows ample parking on Gandy street in addition to your 2 car driveway. The home has gutters with leaf guards. Tons of storage in very large crawl space - great for holiday decorations, suitcases, etc. Come see the home! It's so cute and roomy inside. Square feet is 1,094.
$725,000
8 Village Crest Greenville, SC 29607
- Type:
- Other
- Sq.Ft.:
- n/a
- Status:
- Active
- Beds:
- 3
- Lot size:
- 0.25 Acres
- Year built:
- 2024
- Baths:
- 3.00
- MLS#:
- 1530199
- Subdivision:
- Parkins Mill Village
ADDITIONAL INFORMATION
Welcome to Parkins Mill Village! Greenville’s hottest new subdivision featuring ALL MODERN HOMES and nearly sold out! PMV is the first modern subdivision in the Greenville area of its kind. This fabulous custom built home features an abundance of natural light, hardwood floors, beautiful lighting, a gas fireplace, three bedrooms, two and a half baths, a large open floor plan, high ceilings, 8’ tall doors, tiled baths, custom cabinetry, a large kitchen island and much more! The house is projected to be finished in early September and be move-in ready very soon with 2,102 square feet. If buyers act quickly enough some changes may still be able to be made in features and colors. This gem is perfect a family that wants and needs to be close to downtown Greenville, in the coveted midtown Greenville, Parkins Mill area. The owners' suite is on the main level as well as a half bathroom for your guests. It's a fabulous and well functioning family floor plan. The online location pin may be temporarily incorrect due to this home being in a new subdivision. However, typing in the address to Google Maps does give you the correct location. Schedule your private tour today!
$324,900
3 Cavell Greenville, SC 29607
- Type:
- Other
- Sq.Ft.:
- n/a
- Status:
- Active
- Beds:
- 3
- Lot size:
- 0.17 Acres
- Year built:
- 2023
- Baths:
- 3.00
- MLS#:
- 1530761
- Subdivision:
- Alston Chase
ADDITIONAL INFORMATION
Former model home available now as-is! Furniture and accessories do not convey! Interior Package: Balanced 3. Prep dinner at the kitchen island while catching up with family in the open-concept living area. Upstairs, the loft makes an ideal play or media room. Across the hall, a spacious walk-in closet and dual-sink ensuite bath complement the primary suite. Alston Chase brings energy-efficient, open-concept designs featuring spacious family rooms, kitchens with large islands, and flexible living areas to Mauldin. Located just off I-385 and I-185, this community offers quick commutes to downtown Simpsonville, Fairview Road and Woodruff Road Shopping District, and locally-owned businesses in Mauldin. Homeowners can enjoy amenities such as walking trails, firepits, and more. Schedule your tour today. Each of our homes is built with innovative, energy-efficient features designed to help you enjoy more savings, better health, real comfort and peace of mind.
- Type:
- Land
- Sq.Ft.:
- n/a
- Status:
- Active
- Beds:
- n/a
- Lot size:
- 38.12 Acres
- Baths:
- MLS#:
- 4156023
ADDITIONAL INFORMATION
Are you looking for acreage? Don't miss this expansive acreage zoned agriculture. Located just outside of Richburg town limits and nearby I-77, plus close to Lewisville Elementary, Middle and High School. The property can be rezoned, it can be subdivided, perhaps a family farm, or family compound, so many possibilities. Natural gas at road frontage, can be connected for a fee. Water and sewer are not available at this time and would need well and septic. No perc tests known. Seller is motivated so bring all offers!
$455,990
24 Hensley Greenville, SC 29607
- Type:
- Other
- Sq.Ft.:
- n/a
- Status:
- Active
- Beds:
- 3
- Lot size:
- 0.09 Acres
- Year built:
- 2024
- Baths:
- 3.00
- MLS#:
- 1530772
- Subdivision:
- Hamilton Townes At Verdae
ADDITIONAL INFORMATION
Experience Hamilton Townes at Verdae, where convenience meets luxury, perfectly situated just minutes from Greenville's top destinations. This corner site features the Owner’s suite on the main leve! Enjoy a front and rear covered porch alongside a private fenced backyard, maintained by the HOA, placing you at the heart of everything Greenville offers, including easy access to the Swamp Rabbit Trail. This is the base price of the Halton plan- Projected completion for this home is March 2025. This home provides the unique opportunity for you to personalize the interior to match your individual style. Choose from an extensive selection of hardwoods, tiles, granite or quartz countertops, custom cabinetry, and much more to create a space that truly reflects your tastes and preferences! The popular Halton Plan offers an open-concept layout that is perfect for hosting friends and family, featuring an island that bridges the dining area and living room seamlessly. The main-level owner’s suite boasts a spacious closet, and a bathroom with a dual vanity, upgraded tile shower with a seat. Upstairs, two additional bedrooms share a bathroom equipped with double vanities, complemented by a versatile loft space—ideal for a home office, library, theater, or exercise room. Hamilton Townes at Verdae presents unparalleled convenience in one of the most desirable, rapidly growing neighborhoods in Greenville. Boasting easy access to I-85 and I-385, this community is surrounded by shopping, dining, and entertainment options. Outdoor enthusiasts can bike, walk or jog to the newest extension of the Swamp Rabbit Trail. At Hamilton Townes, you'll truly be at the epicenter of it all. Discover the convenience of having the owner’s suite on the main level, complemented by private fenced yards, covered porches, and attached two-car garages. Embrace the opportunity to personalize your new home at LS Homes’ design studio, ensuring that your living space reflects your unique style and preferences. All of these amenities collectively make Verdae a destination that's not to be missed. Built by L-S Homes, an award-winning local custom builder with over 30 years of experience in the Upstate, these townhomes were designed with convenience and luxury in mind, each home features a main-level owner's suite, a two-car attached garage, an expansive covered porch, and a private fenced yard, providing the perfect blend of comfort and style. Discover the ease of maintenance-free living at Hamilton Townes at Verdae. Contact our listing agent today to learn more about our current promotions
- Type:
- Other
- Sq.Ft.:
- n/a
- Status:
- Active
- Beds:
- 3
- Lot size:
- 0.14 Acres
- Baths:
- 2.00
- MLS#:
- 1530221
- Subdivision:
- Parkins Mill Village
ADDITIONAL INFORMATION
Welcome to Parkins Mill Village! Greenville’s hottest new subdivision featuring 21 ALL MODERN HOMES and near closeout! PMV is the first subdivision in the Greenville area of its kind! This fabulous custom home features THREE Bedrooms, two baths, a large open floor plan, high nine foot ceilings, 8’ tall doors, tiled baths, custom cabinetry and much more! This home is to be built on lot 17, address 23 Village Crest Drive, with 2,102 square feet with approximately a six month build time pending weather conditions, etc. The listed price includes an architectural roof. Depending on time and ordering of materials, you can pick out your finishes and features (subject to timing/schedule). These images are of the home built and sold previously. This to be built home, on lot 17, will be a proposed dark color in the iron ore Sherwin Williams color family or a developer approved color scheme of the buyer's choice. The aluminum wood grain paneling is a proposed light natural wood, gray or walnut color. The most popular ranch plan of the development is being built again with modifications for differentiation. Since it is to be built, buyers have the option to make changes they would like to make pending construction progress at the point of contract. Please do not disturb current homeowners living in the neighborhood or block their driveways when touring available homes.
$325,900
122 Bromes Greenville, SC 29607
- Type:
- Other
- Sq.Ft.:
- n/a
- Status:
- Active
- Beds:
- 3
- Lot size:
- 0.08 Acres
- Year built:
- 2021
- Baths:
- 3.00
- MLS#:
- 1524543
- Subdivision:
- The Village At Chapel Green
ADDITIONAL INFORMATION
Step into this exquisite, nearly 3-year-old energy-efficient townhome and delight in the comfort of a master suite on the main floor, crafted for luxurious living. Effortlessly entertain in the open-concept layout, while the upstairs loft offers versatility for work or play. Nestled in Greenville's coveted midtown area, The Village at Chapel Green presents impeccably crafted homes. Just 15 minutes from downtown Greenville, and conveniently close to parks, the Swamp Rabbit Trail, Woodruff Road, and I-85, enjoy both convenience and leisure at your doorstep. With energy-saving features enhancing your lifestyle and reducing utility costs, this home is a must-see for discerning buyers.
$454,800
38 Comanche Greenville, SC 29607
- Type:
- Other
- Sq.Ft.:
- n/a
- Status:
- Active
- Beds:
- 4
- Lot size:
- 0.14 Acres
- Baths:
- 3.00
- MLS#:
- 1529118
- Subdivision:
- Riverstone
ADDITIONAL INFORMATION
NEW PRICE IMPROVEMENT!!! Enter for a chance to win a gift card! Welcome to your beautiful new Home!!! This home offers 4 spacious bedrooms, 2.5 bathrooms, 2 car garage, flex room, covered patio, open floorplan, Luxury vinyl plan floors, with a gourmet kitchen! The Riverstone community offers resort like amenities such as a pool, clubhouse with a fitness room, tennis court, playground, walking trails, and more. As you enter the home the flex room is located to the left, then you will enter the living room to the left with the stone fireplace, and the gourmet kitchen and dining will be on your right. The garage, pantry, and half bath are located off of the kitchen. As you enter the upstairs you will find 4 bedrooms and 2 full bathrooms. The large master suite includes a huge walk-in closet with a window, the full bathroom with double sinks and a stand-up shower. The master bedroom is large enough to make a sitting area. The laundry is upstairs. The cabinets throughout the home are upgraded to soft close cabinets. Craftsman style finishes are located throughout the interior and exterior of this home. The Upgraded Craftsman Exterior of this home is made with Hardie board Siding with brick accents. The back patio is covered with an extended paved area. Full lawn irrigation is included in this community and the lawn is fully sodded with Bermuda grass. There is a sprinkler system installed outside and this includes it's own separate bill with Greenville water! Conveniently located near downtown Simpsonville, 15 -20 minutes from downtown Greenville from I385, close to shops and restaurants. Contact me today to Schedule your tour of this home!!!
$473,990
38 Hensley Greenville, SC 29607
- Type:
- Other
- Sq.Ft.:
- n/a
- Status:
- Active
- Beds:
- 3
- Lot size:
- 0.07 Acres
- Baths:
- 3.00
- MLS#:
- 1529128
- Subdivision:
- Hamilton Townes At Verdae
ADDITIONAL INFORMATION
Welcome to the world of convenience at Hamilton Townes, located in the sought-after master planned development known as Verdae. This To-be-built townhome on the main-level owner’s suite is packed with finishes including stainless steel appliances, soft-close cabinetry, and elegant oak hardwood floors throughout the main level living areas. Projected completion for this home is May/June 2025. This home provides the opportunity for you to personalize the interior to match your individual style. Choose from an extensive selection of hardwoods, tiles, granite or quartz countertops, custom cabinetry, and much more to create a space that truly reflects your tastes and preferences. The Hudson plan offers a grand two-story foyer welcomes you into a spacious kitchen that caters to the modern lifestyle. The open floor plan is perfect for hosting, effortlessly linking the kitchen with the living and dining areas. Outside, your private haven awaits on the covered porch with a fenced backyard maintained by the HOA. Hamilton Townes offers the perfect blend of convenience and luxury. Just a short distance from a variety of dining options, from cozy cafes to upscale restaurants, every day is an opportunity for a new culinary adventure. Nearby entertainment venues ensure that your evenings are always full of excitement. With easy access to major highways I-85 and I-385, and close proximity to shopping centers like Magnolia Park and The Shops at Greenridge, you're never far from what you need. Outdoor enthusiasts will love the nearby Swamp Rabbit Trail, perfect for biking, walking, and jogging. Built by LS Homes, an award-winning local custom builder with over 30 years of experience in the Upstate, these townhomes offer an unparalleled living experience. Designed with convenience and luxury in mind, each home features a main-level owner's suite, a two-car attached garage, an expansive covered porch, and a private fenced yard, providing the perfect blend of comfort and style. Experience the ease of maintenance-free living at Hamilton Townes at Verdae. The base price includes several features, such as stainless steel appliances, hardwood flooring in the downstairs hallways, foyer, powder room, kitchen, dining area, and living room, granite countertops, and 42" cabinetry with soft-close doors and drawers, among many other included amenities.
- Type:
- Other
- Sq.Ft.:
- n/a
- Status:
- Active
- Beds:
- 4
- Lot size:
- 0.14 Acres
- Year built:
- 2024
- Baths:
- 3.00
- MLS#:
- 1526193
- Subdivision:
- Parkins Mill Village
ADDITIONAL INFORMATION
Welcome to Parkins Mill Village! Greenville’s hottest new subdivision featuring ALL MODERN HOMES and nearly sold out! PMV is the first modern subdivision in the Greenville area of its kind. This fabulous custom built home features an abundance of natural light, hardwood floors, beautiful lighting, a gas fireplace, two story foyer, FOUR bedrooms, two and a half baths, a large open floor plan, high ceilings, 8’ tall doors, tiled baths, custom cabinetry, a massive kitchen island and much more! The house is finished and move-in ready with nearly 2,400 square feet! This gem is perfect a family that wants and needs to be close to downtown Greenville, in the coveted midtown Greenville, Parkins Mill area. The owners' suite is on the main level as well as a half bathroom for your guests. It's a fabulous and well functioning family floor plan. The online location pin may be temporarily incorrect due to this home being in a new subdivision. However, typing in the address to Google Maps does give you the correct location. Schedule your private tour today!
$999,000
210 Murphy Greenville, SC 29607
ADDITIONAL INFORMATION
Great opportunity to build in a secluded area of Greenville all while being minutes to shopping and dining options. Peaceful and quiet, rolling topography, and fully fenced pastureland ready for your dream home. Property to be subdivided from larger parcel. Exact acreage to be determined by a survey. House and additional acreage available located behind this property. If interested, contact agent for details.
- Type:
- Other
- Sq.Ft.:
- n/a
- Status:
- Active
- Beds:
- 3
- Lot size:
- 0.07 Acres
- Baths:
- 3.00
- MLS#:
- 1527732
- Subdivision:
- Indigo Pointe
ADDITIONAL INFORMATION
Luxury townhomes in an incredible location, with shopping and dining right at your doorstop! Just 5 minutes from Woodruff Rd. and 10 minutes to downtown! This beautiful home offers luxury, convenience, and functionality. It features 3 bedrooms, primary on the main floor, 2.5 baths, 1 car garage, and a generous bonus room! You will be impressed with the hardwood stairs, luxury plank flooring on the whole first floor, and grand vaulted ceilings. This home feels open and spacious. Your kitchen boasts upgraded, locally made cabinetry, with gorgeous countertops, upgraded features, a generous pantry, and gas oven! The kitchen overlooks the eating area and inviting family room, complete with a gas fireplace and thoughtful finishes such as ceiling fans, crown molding and upgraded light fixtures. The garden doors beckon you outside, to your own covered back patio complete with storage shed. The fence panels already installed offer privacy. Your oversized primary suite is grand with a spa-like en-suite, featuring a separate tile shower, and a generous walk-in closet. Upstairs are two more bedrooms with walk-in closets, and a bonus room perfect for a home office or rec room! Fall in love with the community as well, which has it all offering homes currently zoned for the only SC school in over 20 years to win the McConnell award (highest achievement award an academic facility can win), and some of the best amenities around. Enjoy the community pool, creek that feeds the 2 fishing ponds, and walking trails that connect the different amenities. Come live the life you want. Lawn care and exterior care is covered by the HOA. Opportunities like this don't come often, stop by the model home today!
$449,000
211 Dothan Greenville, SC 29607
- Type:
- Other
- Sq.Ft.:
- n/a
- Status:
- Active
- Beds:
- 4
- Lot size:
- 0.24 Acres
- Year built:
- 2004
- Baths:
- 3.00
- MLS#:
- 1526864
- Subdivision:
- Warrenton
ADDITIONAL INFORMATION
Situated in a quiet cul-de-sac, this delightful 4-bedroom, 2.5-bathroom home is the perfect blend of comfort and charm. With a spacious layout and a bunch of awesome features, it’s all set to become your happy place. Step into a welcoming two-story foyer and a bright living room with high ceilings that make the space feel even more open and airy. The main level also offers a handy office space and an extra bedroom or flex room—perfect for whatever your family needs, whether it's a home gym, playroom, or guest room. Head upstairs to find your private retreat: an expansive master bedroom complete with his-and-hers closets and an ensuite bathroom with double sinks. There are also three more generously sized bedrooms and a full bath, giving everyone their own space to chill and relax. But the fun doesn’t stop inside! The big, level backyard is a dream for summer get-togethers. Think barbecues, outdoor games, or just kicking back and soaking up the sun. Plus, the community pool, playground, and tennis courts offer plenty of options for staying active and having fun close to home. And the location? Super convenient! You’re just a quick trip away from shopping, restaurants, and top-rated schools, making life easy and enjoyable. Don’t miss out on making this awesome house your new home. Schedule a showing today and come see for yourself why this place is so special!
$501,885
19 Hensley Greenville, SC 29607
- Type:
- Other
- Sq.Ft.:
- n/a
- Status:
- Active
- Beds:
- 3
- Lot size:
- 0.09 Acres
- Year built:
- 2024
- Baths:
- 3.00
- MLS#:
- 1524523
- Subdivision:
- Hamilton Townes At Verdae
ADDITIONAL INFORMATION
Experience Hamilton Townes at Verdae, where convenience meets comfort, perfectly situated just minutes from Greenville's top destinations. This corner site features the Owner’s suite on the main level, making it the epitome of comfortable living. Enjoy a front and rear covered porch alongside a private fenced backyard, maintained by the HOA, placing you at the heart of everything Greenville offers, including easy access to the SWAMP RABBIT TRAIL. This home, is the LAST corner site that will be completed this year. Don’t miss out on the opportunity. Projected to be finished by October 2024, this home provides the unique opportunity for you to personalize the interior to match your individual style. Choose from an extensive selection of hardwoods, tiles, granite or quartz countertops, lighting fixtures, faucets, paint colors, and much more to create a space that truly reflects your tastes and preferences! Discover the convenience of having the owner’s suite on the main level, complemented by private fenced yards, covered porches, and attached two-car garages. Embrace the opportunity to personalize your new home at LS Homes’ design studio, ensuring that your living space reflects your unique style and preferences. All of these amenities collectively make Verdae a destination that's not to be missed. The popular Halton Plan offers an open-concept layout that is perfect for hosting friends and family, featuring an island that bridges the dining area and living room seamlessly. The main-level owner’s suite boasts a spacious closet, and a bathroom with a dual vanity, upgraded tile shower with a seat. Upstairs, two additional bedrooms share a bathroom equipped with double vanities, complemented by a versatile loft space—ideal for a home office, library, theater, or exercise room. Hamilton Townes at Verdae presents unparalleled convenience in one of the most desirable, rapidly growing neighborhoods in Greenville. Boasting easy access to I-85 and I-385, this community is surrounded by shopping, dining, and entertainment options. Outdoor enthusiasts can bike, walk or jog to the newest extension of the Swamp Rabbit Trail. At Hamilton Townes, you'll truly be at the epicenter of it all. Built by L-S Homes, an award-winning local custom builder with over 30 years of experience in the Upstate, these townhomes were designed with convenience and comfort in mind, each home features a main-level owner's suite, a two-car attached garage, an expansive covered porch, and a private fenced yard, providing the perfect blend of comfort and style. Discover the ease of maintenance-free living at Hamilton Townes at Verdae. Contact our listing agent today to learn more about our current promotions.
- Type:
- Other
- Sq.Ft.:
- n/a
- Status:
- Active
- Beds:
- 3
- Lot size:
- 0.01 Acres
- Year built:
- 2024
- Baths:
- 3.00
- MLS#:
- 1524308
- Subdivision:
- Miller Park
ADDITIONAL INFORMATION
This home has walk-up self tour available. Welcome to your Monterey style custom curated home. This Carson plan has a spacious living room with 4 LED disk lights that leads right into a lovely open concept kitchen and dining area. York Drift-stained shaker style cabinets, matte black hardware, Mirage White Granite countertop, Full Size stainless undermount sink, under cabinet lighting and spacious York Drift center island makes this charming and inviting kitchen the place to be. Enjoy cooking on your GE Stainless gas range and whip up a meal so tasty your family will be talking about it for days. Kitchen also includes GE Stainless above-the- range microwave and dishwasher. 3 Bedrooms, 2 ½ baths, includes 5” wide Polaris Lighthouse luxury vinyl plank flooring throughout first floor main living areas and Shaw Midway Wheat Field carpet in second floor bedrooms. Spacious Owner’s bedroom with Tray Ceiling, Minka ceiling fan, LED disk lighting, and walk- in closet. Stunning en-suite includes full Walk-In Shower, Origins Nova resilient floors, York Drift double vanity, Arctic White quartz countertop, white undermount sinks, black framed mirror and linen closet. Second floor laundry room includes Washer/ Dryer hookup and shelving for all your laundry accessories. Your Rear Covered patio will be the perfect spot to do some fun outdoor entertaining. And for the final touches, living room under stair Pet Cubby, Sherwin Williams City Loft interior wall paint, Minka living room ceiling fan and Brushed Nickel Kitchen faucet complete this move-in -ready home.
$4,999,607
112 Welling Greenville, SC 29607
- Type:
- Other
- Sq.Ft.:
- n/a
- Status:
- Active
- Beds:
- 5
- Lot size:
- 1.04 Acres
- Year built:
- 2019
- Baths:
- 9.00
- MLS#:
- 1523493
- Subdivision:
- Hollingsworth Park
ADDITIONAL INFORMATION
NEW PRICE. Come home to exquisite, comfortable elegance in this custom 2019 estate with pool, spa & grilling kitchen on acre lot in private, gated Manor section of Hollingsworth. 10 min's to Greenville's magnetic Downtown. 10,000 sft of pristine luxury, interior design by Fowler Interiors. Primary Suite on main features sitting room, gas logs, His & Hers bathrooms and MOST AMAZING MASTER CLOSET EVER. Custom features: marble foyer w/wrought iron balustrade, open gourmet kitchen w/granite island w/bkfst bar, double ovens, gas cooking, and Thermador appliances including full size Fridge & Freezer. Front & Back Stairs. Two Laundries. Home Gym. Home Theater. Sauna. Steam Room. Bonus/Rec Rm, Elevator Shaft. SIX CAR GARAGES. Custom Gun Closet. Inspected at owner's expense, fresh interior paint, new carpet, truly BETTER THAN NEW. Too many extras to list here. Showings ltd to qualified buyers, min 48 hour notice.
$514,000
3 Poplar Grove Greenville, SC 29607
- Type:
- Other
- Sq.Ft.:
- n/a
- Status:
- Active
- Beds:
- 4
- Lot size:
- 0.36 Acres
- Year built:
- 2010
- Baths:
- 3.00
- MLS#:
- 1521467
- Subdivision:
- Parkins Grove
ADDITIONAL INFORMATION
Welcome to your new home in the sought-after Parkins Mill Rd area! This beautiful 2-story residence with a walk-out basement is perfectly situated in a private cul-de-sac. As you step inside, a grand 2-story foyer welcomes you into a spacious home adorned with beautiful hardwood floors throughout the main living areas. The dining room, featuring decorative judges paneling, is an elegant space for formal gatherings. Off the dining room, discover your beautiful kitchen, adorned with warm colors, canned lighting, granite countertops, a tile backsplash, and high-end stainless steel appliances, including a gas range for the home chef. The kitchen opens up to a large living room with a captivating view and convenient access to your 3-tier deck. This outdoor haven overlooks your private wooded lot, complete with a natural waterfall that provides soothing sounds and a covered portion for enjoyment on hot or cold days - an ideal space for family get-togethers or quiet relaxation. Back inside, a private bedroom downstairs offers a tucked-away retreat for friends and family. Upstairs, explore three bedrooms, including a spacious owner's suite with a full bath featuring tiled flooring, double sinks, a soaking tub, a separate walk-in shower, and a generously-sized walk-in closet. The upper level also boasts a large flex room, perfect for creating a private space tailored to your needs. Descending to the massive unfinished basement, you'll find tall ceilings and a blank canvas awaiting your personal touch. This space offers limitless possibilities for customization and creativity. With private access to the back deck and all the amenities it offers! Don't miss the chance to make this house your home! Schedule a viewing today and let your imagination run wild in envisioning the endless possibilities that come with this remarkable property.
$420,000
5 Tanner Chase Greenville, SC 29607
- Type:
- Other
- Sq.Ft.:
- n/a
- Status:
- Active
- Beds:
- 4
- Lot size:
- 0.17 Acres
- Year built:
- 2004
- Baths:
- 3.00
- MLS#:
- 1520734
- Subdivision:
- Summerfield
ADDITIONAL INFORMATION
Back on the market! This situation is no fault of the seller. Buyers were unable to complete the purchase of 5 Tanner Chase Way because they needed to sell their home out of state first. Presenting 5 Tanner Chase Way, your ideal new home! This two-story residence has a generous 2,327 square feet of living space, boasting four bedrooms, two full bathrooms on the second floor, and a convenient half bathroom downstairs. The owner has made numerous upgrades, including a stunning brand new shower in the master bath, new LVP flooring throughout the first floor, and sleek quartz countertops in the kitchen. Additionally, the existing hardwood cabinets have been tastefully painted, new hardware pulls have been installed, and all new appliances have been added, providing both style and functionality. The interior walls have been freshly repainted, and most interior light fixtures have been replaced for a modern touch. The secondary bathroom has been updated with new cabinet, countertop, mirrors and lighting. The main living area features an inviting open floor concept with a wood-burning gas starter fireplace as the focal point. Step outside through the back door off the breakfast room to discover a spacious covered patio and a large fenced-in backyard, perfect for outdoor gatherings. The oversize garage has also been painted, walls and floor adding to the overall appeal of this meticulously maintained property. Come and explore this wonderful home today - you won't be disappointed!
$59,900
Keith Greenville, SC 29607
- Type:
- Land
- Sq.Ft.:
- n/a
- Status:
- Active
- Beds:
- n/a
- Lot size:
- 0.28 Acres
- Baths:
- MLS#:
- 1519478
- Subdivision:
- Overbrook
ADDITIONAL INFORMATION
Build your single family home, commercial building, or multiple dwelling unit with this prime piece of property zoned BG- business general.
$180,000
225 Yorkswell Greenville, SC 29607
- Type:
- Land
- Sq.Ft.:
- n/a
- Status:
- Active
- Beds:
- n/a
- Lot size:
- 1.17 Acres
- Baths:
- MLS#:
- 1510726
- Subdivision:
- Braemor
ADDITIONAL INFORMATION
This is a great chance to purchase a prime building lot in the Braemor subdivision. This lot is located on the south side of 229 Yorkswell which is also listed for sale, along with 233 Yorkswell, which borders 229 Yorkswell on the north. We suggest contacting the Homeowner’s Association for up to date fee information.

Information is provided exclusively for consumers' personal, non-commercial use and may not be used for any purpose other than to identify prospective properties consumers may be interested in purchasing. Copyright 2024 Greenville Multiple Listing Service, Inc. All rights reserved.
Andrea Conner, License #298336, Xome Inc., License #C24582, [email protected], 844-400-9663, 750 State Highway 121 Bypass, Suite 100, Lewisville, TX 75067
Data is obtained from various sources, including the Internet Data Exchange program of Canopy MLS, Inc. and the MLS Grid and may not have been verified. Brokers make an effort to deliver accurate information, but buyers should independently verify any information on which they will rely in a transaction. All properties are subject to prior sale, change or withdrawal. The listing broker, Canopy MLS Inc., MLS Grid, and Xome Inc. shall not be responsible for any typographical errors, misinformation, or misprints, and they shall be held totally harmless from any damages arising from reliance upon this data. Data provided is exclusively for consumers’ personal, non-commercial use and may not be used for any purpose other than to identify prospective properties they may be interested in purchasing. Supplied Open House Information is subject to change without notice. All information should be independently reviewed and verified for accuracy. Properties may or may not be listed by the office/agent presenting the information and may be listed or sold by various participants in the MLS. Copyright 2024 Canopy MLS, Inc. All rights reserved. The Digital Millennium Copyright Act of 1998, 17 U.S.C. § 512 (the “DMCA”) provides recourse for copyright owners who believe that material appearing on the Internet infringes their rights under U.S. copyright law. If you believe in good faith that any content or material made available in connection with this website or services infringes your copyright, you (or your agent) may send a notice requesting that the content or material be removed, or access to it blocked. Notices must be sent in writing by email to [email protected].
Greenville Real Estate
The median home value in Greenville, SC is $358,800. This is higher than the county median home value of $287,300. The national median home value is $338,100. The average price of homes sold in Greenville, SC is $358,800. Approximately 37.32% of Greenville homes are owned, compared to 53.06% rented, while 9.62% are vacant. Greenville real estate listings include condos, townhomes, and single family homes for sale. Commercial properties are also available. If you see a property you’re interested in, contact a Greenville real estate agent to arrange a tour today!
Greenville, South Carolina 29607 has a population of 69,725. Greenville 29607 is less family-centric than the surrounding county with 16.58% of the households containing married families with children. The county average for households married with children is 32.26%.
The median household income in Greenville, South Carolina 29607 is $60,388. The median household income for the surrounding county is $65,513 compared to the national median of $69,021. The median age of people living in Greenville 29607 is 34.5 years.
Greenville Weather
The average high temperature in July is 89.8 degrees, with an average low temperature in January of 30.9 degrees. The average rainfall is approximately 50.9 inches per year, with 2.5 inches of snow per year.
