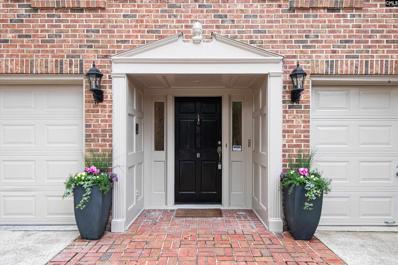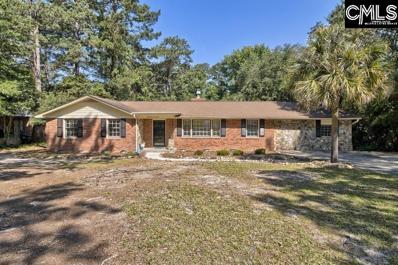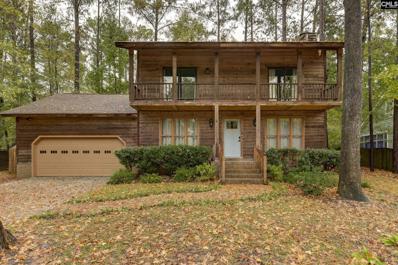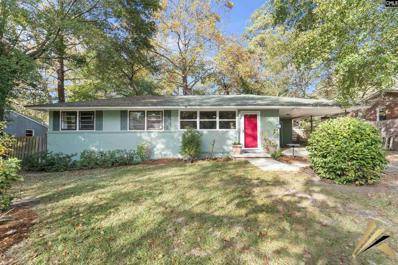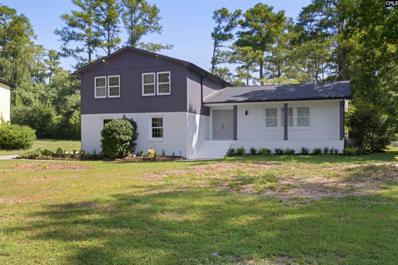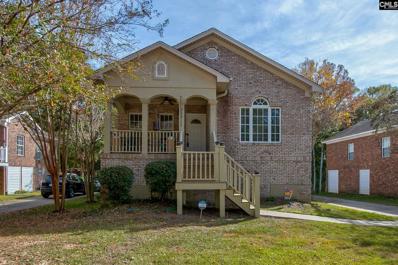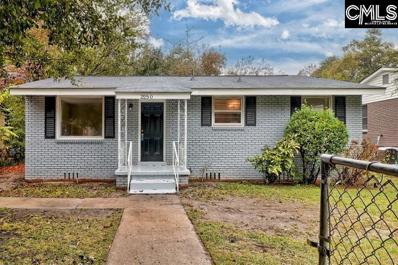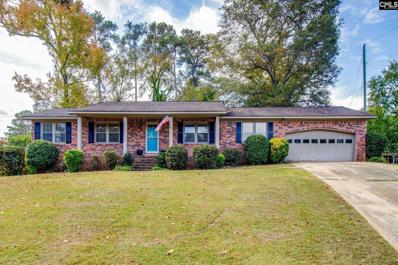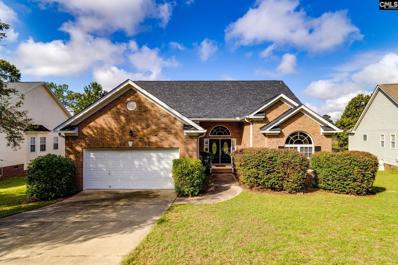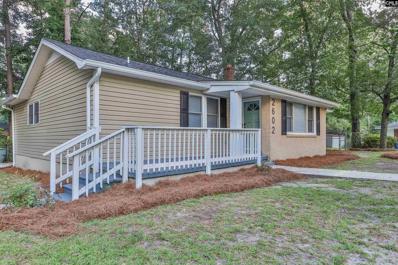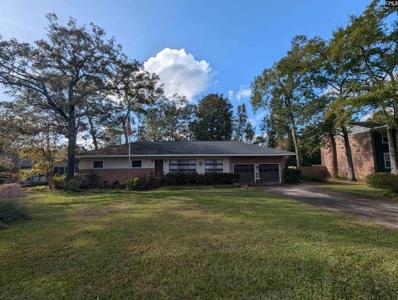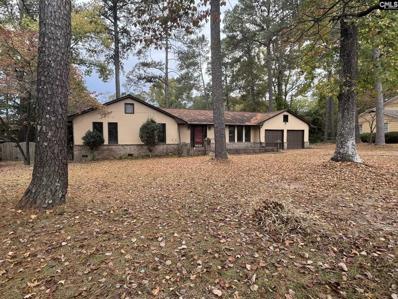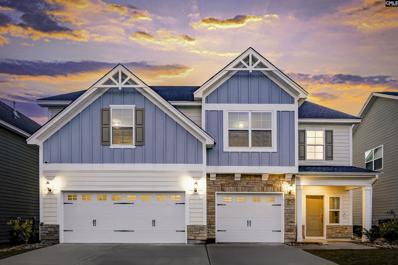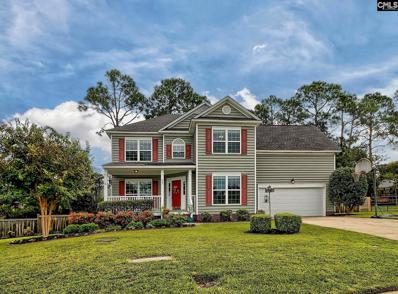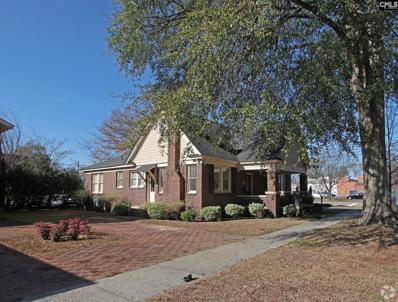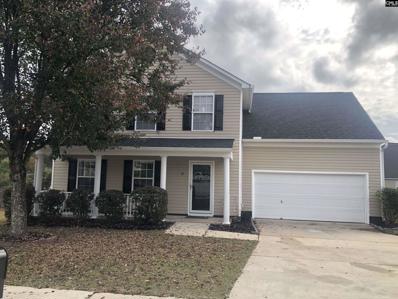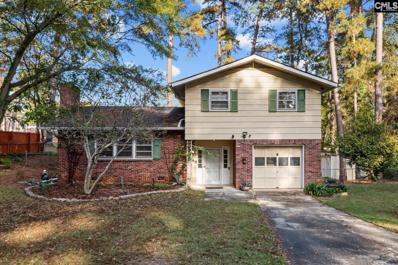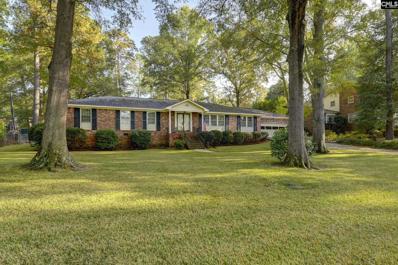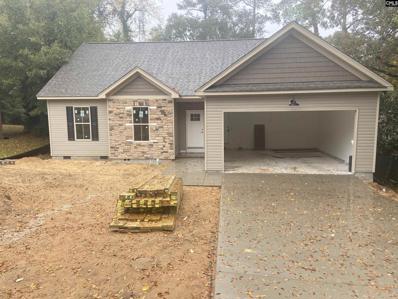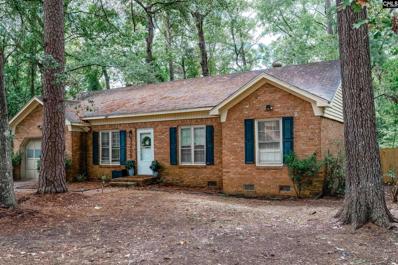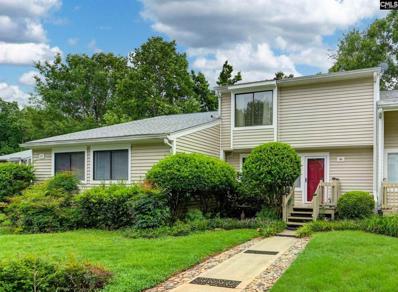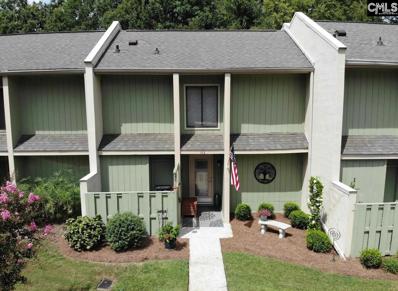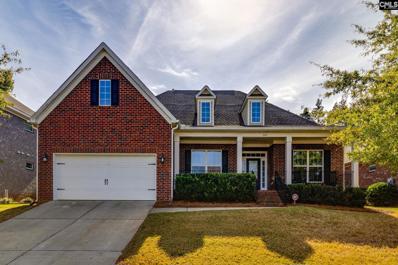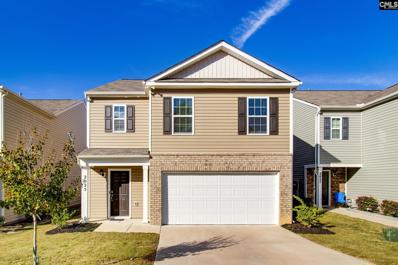Columbia SC Homes for Rent
$695,000
8 Millpond Road Columbia, SC 29204
- Type:
- Townhouse
- Sq.Ft.:
- 3,615
- Status:
- Active
- Beds:
- 4
- Lot size:
- 0.05 Acres
- Year built:
- 1980
- Baths:
- 3.00
- MLS#:
- 596543
- Subdivision:
- MILLPOND
ADDITIONAL INFORMATION
Beautifully updated townhouse, a perfect blend of modern amenities and convenient living. Located on a picturesque cypress pond in the coveted Millpond neighborhood.The gourmet kitchen features all new cabinets, a state-of-the-art induction cooktop, and a Dacor double oven..this kitchen is a chefâ??s dream. The quartz countertops add a touch of elegance, while the spacious island provides additional prep space and doubles as a gathering spot. The light-filled open layout seamlessly connects the kitchen to the den making it perfect for entertaining family and friends. From this space, you can access the 577 square feet of brick patio space overlooking the cypress trees and pond. Four generously sized bedrooms, two with pond views. Each room exuding comfort and style, ensuring a restful retreat. The three full bathrooms, all with modern fixtures and quartz countertops. The elevator provides easy access to all three floors, making this home accessible and convenient for all. The two-car garage adds practicality, while the community features a pool for relaxation and leisure. New roof 8/2024 with 20 year warranty, new HVAC system 8/2024 with 10 year warranty. Transferable termite bond. Nestled in the heart of central Forest Acres, residents enjoy easy access to downtown Columbia, USC, and the vibrant Forest Drive shopping and dining corridor. This townhouse is a perfect opportunity for those looking for a luxurious lifestyle in a prime location. Whether you're cooking in the stunning kitchen, enjoying a swim in the pool, or exploring nearby attractions, this home caters to all your needs. Don't miss the chance to make it yours! The owner is a licensed real estate agent.
- Type:
- Single Family
- Sq.Ft.:
- 1,931
- Status:
- Active
- Beds:
- 3
- Lot size:
- 0.46 Acres
- Year built:
- 1961
- Baths:
- 2.00
- MLS#:
- 596540
- Subdivision:
- BROOKFIELD
ADDITIONAL INFORMATION
Great location, zoned for Forest Lake Elementary School, 10 minutes to Fort Jackson and Downtown Columbia. Completely updated a year ago with new kitchen and baths. Freshly painted with hardwood floors throughout. Kitchen features include new appliances, cabinets, quartz countertops with a prep or dining island subway tile backsplash. Kitchen is open to family room with cozy fireplace and formal dining room. Huge multipurpose room perfect for family and friends get togethers. Huge outdoor space with a built-in brick oven grill. Plenty of room to expand and make additions with the half acre lot.
- Type:
- Single Family
- Sq.Ft.:
- 2,245
- Status:
- Active
- Beds:
- 3
- Lot size:
- 0.25 Acres
- Year built:
- 1978
- Baths:
- 3.00
- MLS#:
- 596539
- Subdivision:
- HARBISON
ADDITIONAL INFORMATION
This home is an absolute must see!!! Gorgeous contemporary charm and character throughout this beautiful cedar sided home. Almost 2300 ft.² of fabulous, 3/4 bedrooms, 2.5. bathrooms, has been completely redone inside and out. Upgrades galore!! High-end finishes and appliances as well as energy efficient doors and windows. The master suite is spacious with private balcony, perfect for coffee in the morning. Yard has front and back zone irrigation as well as landscaping. Garage has been completely finished, sealed floor, and quiet jack shaft door opener. Open feeling living room with large screened-in porch and deck off the back. You will love your updated and upgraded ready to move in home in this quiet established neighborhood. Harbison recreation center has junior olympic heated indoor pool, cardio room, weight room, basketball gymnasium, tennis courts, well kept miles of sidewalk trails and pond as well as security. All included in the HOA. Conveniently located to Harbison Blvd. eating, shopping, dining and entertainment. Award winning Lex\Rich 5 school zone. Below is the Harbison Community Center website. Membership to the community center is free for Harbison neighborhood home owners. https://harbisonhca.com/web/pages/home#
- Type:
- Single Family
- Sq.Ft.:
- 1,117
- Status:
- Active
- Beds:
- 3
- Lot size:
- 0.39 Acres
- Year built:
- 1959
- Baths:
- 2.00
- MLS#:
- 596527
- Subdivision:
- WOODFIELD PARK
ADDITIONAL INFORMATION
Welcome to this beautifully updated 1950s brick ranch, where classic charm meets modern upgrades! Nestled in a friendly neighborhood just minutes from Fort Jackson and the bustling shops and dining options on Forest Drive, this home is the perfect blend of style, convenience, and comfort. Step inside to find original hardwood floors that flow throughout, giving a warm and timeless appeal. The spacious, sunlit living areas are perfect for relaxing or entertaining, while the updated kitchen features sleek granite countertops, energy-efficient LED recessed lighting, and plenty of cabinet space. Each generously sized bedroom provides a cozy retreat, and both bathrooms have been updated to include modern fixtures and finishes. The large, private backyard offers endless possibilitiesâ??whether you envision a garden, a play area, or an outdoor oasis. Donâ??t miss your chance to make this well-loved home yours! Schedule a tour today and see all its charm and convenience.
- Type:
- Single Family
- Sq.Ft.:
- 2,121
- Status:
- Active
- Beds:
- 4
- Lot size:
- 0.35 Acres
- Year built:
- 1974
- Baths:
- 3.00
- MLS#:
- 596533
- Subdivision:
- COLDSTREAM
ADDITIONAL INFORMATION
GORGEOUS! This newly renovated home in desirable Coldstream is 8 minutes from shopping and dining, 10 Minutes from Lexington, 15 from DT Columbia and 5 minutes from Lake Murray dam. This home has new AC, Electrical, Appliances and decor and the roof was installed last year. This charming traditional-style single-family residence in the sought-after COLDSTREAM subdivision offers spacious living with 4 bedrooms and 2.5 bathrooms. The oversize master bedroom with wood laminate floors features ample walk in closet space and an en suite bathroom with walk in shower. Three additional bedrooms on the second level, also with wood laminate floors and ceiling fans, provide comfort and versatility. The main level boasts a cozy great room with an electric fireplace ideal for relaxation. The kitchen is equipped with an island, stylish countertops, brand new cabinetry, gold fixtures and modern lighting. All new stainless steel appliances including electric range with hood, refrigerator and state of the art Microwave drawer complemented by a nearby formal dining room. Other highlights include central cooling/heating (HVAC 2023), a 2-car garage with side entry and bathrooms all with marble vanities. Outside, a landscaped lot with a patio and covered front porch. Conveniently located near Irmo schools within the Lexington/Richland Five district, this home offers easy access to amenities and major roads. Donâ??t miss out on this wonderful opportunity!
$285,000
212 Spartan Drive Columbia, SC 29212
- Type:
- Single Family
- Sq.Ft.:
- 1,672
- Status:
- Active
- Beds:
- 3
- Lot size:
- 0.33 Acres
- Year built:
- 2006
- Baths:
- 2.00
- MLS#:
- 596520
- Subdivision:
- HALLMARK
ADDITIONAL INFORMATION
Welcome to this stunning 3-bedroom, 2-bathroom home in the desirable St. Andrews area, close to I-26 and Downtown Columbia! With an inviting open floor plan, this home features beautiful wood floors, fresh neutral paint, and brand-new carpet throughout. The kitchen is a chef's delight, offering rich stained cabinetry, sleek granite countertops, and a convenient bar area, perfect for additional seating or serving space. Enjoy your morning coffee or casual meals in the cozy eat-in kitchen, highlighted by stylish, updated lighting fixtures that bring warmth to every corner. The spacious living area is centered around a cozy gas log fireplace, accented by high, smooth ceilings and elegant custom moldings. Retreat to the private master suite, complete with a luxurious whirlpool tub, a separate shower, and a large walk-in closet. An adjoining office or den with its own private entrance offers an ideal space for work or quiet relaxation. Additional features include a central vacuum system for easy upkeep, a roomy 2-car garage, and generous storage space under the home. Step outside to a fully fenced backyard backing to serene woods, offering privacy and a peaceful, natural view. Located close to top-rated schools, shopping, and dining. Schedule your private tour today with our teamâ??this home wonâ??t last long!
$189,900
2230 Corning Road Columbia, SC 29205
- Type:
- Single Family
- Sq.Ft.:
- 925
- Status:
- Active
- Beds:
- 3
- Lot size:
- 0.19 Acres
- Year built:
- 1960
- Baths:
- 1.00
- MLS#:
- 596519
- Subdivision:
- ROSEWOOD
ADDITIONAL INFORMATION
Charming and updated 3-bedroom, 1-bathroom bungalow nestled in the sought-after Rosewood community! This home features brand-new LVP flooring throughout and fresh paint in every room, creating a bright and welcoming atmosphere. Its functional layout makes it an excellent investment opportunity or a perfect choice for first-time home buyers looking to establish roots in a vibrant neighborhood. With easy access to local amenities, schools, and parks, this property blends comfort, style, and convenience. Donâ??t miss out on this move-in-ready gem!
$324,900
513 Valmire Drive Columbia, SC 29212
- Type:
- Single Family
- Sq.Ft.:
- 1,866
- Status:
- Active
- Beds:
- 3
- Lot size:
- 0.39 Acres
- Year built:
- 1970
- Baths:
- 2.00
- MLS#:
- 596512
- Subdivision:
- WHITEHALL EXTENSION
ADDITIONAL INFORMATION
Absolutely gorgeous ranch home with updates galore! You won't want to miss out on seeing this stunning beauty in person. Open floor plan is perfect for entertaining or just snuggling by the gas log fireplace. Amazing recessed lights with dimmer and halo effect have to be seen to believe. The kitchen is ideal for those who love to cook. It has been update to include granite counter tops, separate dual ovens, to satisfy the gourmet in you, tiled backsplash, huge single compartment sink, auto-close drawers, a large island, and stainless steel appliances. Enjoy an oasis style back yard with an open patio, luscious green grass and overall picturesque landscaping. The engineered hardwood floors throughout the entire house are both beautiful and durable. The list of additions and upgrades goes on and on. House is handicapped accessible with extra wide doors and a stunning walk-in shower in the master bath.
- Type:
- Single Family
- Sq.Ft.:
- 2,510
- Status:
- Active
- Beds:
- 3
- Lot size:
- 0.3 Acres
- Year built:
- 2003
- Baths:
- 3.00
- MLS#:
- 596508
- Subdivision:
- THE SUMMIT-FOUNDERS RIDGE
ADDITIONAL INFORMATION
Come check out this home on the water! This beautiful 3 bedroom, 2.5 bath one story, ALL brick home is nestled at the end of the road on the water and is priced BELOW appraisal price giving you instant equity. Home has a brand new architectural roof, newer hot water heater AND a brand new upgraded FIVE-ton HVAC system for definite energy efficient comfort year-round. Step inside to be greeted by high ceilings & an open floor plan perfect for both everyday living and entertaining. Enjoy cooking in your kitchen with a brand-new smooth top range, stainless steel appliances and a refrigerator that conveys with the home. The split-bedroom layout provides privacy, with the master suite serving as a true sanctuary. Unwind in the luxurious master bath, featuring beautiful tile flooring, double vanities, a jacuzzi tub, and walk-in shower, creating your own personal spa-like retreat. The separate water closet provides added privacy and convenience. The other full bath provides a tub shower combo with dual sinks also. Your home boasts thoughtful details, including a cozy gas fireplace for those cooler evenings, crown molding, arched doorways and remote controlled ceiling fan. The homeâ??s large deck with new flooring & stain and screened back porch provide picturesque views of the water, perfect for morning coffee or evening sunsets. The impressive outdoor space also provides a perfect backdrop for relaxation as well as outdoor activities. The property is equipped with a sprinkler system, ensuring the landscaping remains pristine year-round. And don't forget to check out the huge storage area under the home. This beautiful home offers privacy & tranquility, all while being conveniently located to amenities. Seller is offering a standard 1 year America's Preferred Home Warranty at closing. Whether you're enjoying the open living spaces, soaking in the water views, or savoring the comforts of modern amenities, this home is a true gem. Don't miss your chance to own this retreat that is priced to sell-schedule your viewing today!
- Type:
- Single Family
- Sq.Ft.:
- 1,477
- Status:
- Active
- Beds:
- 3
- Lot size:
- 0.28 Acres
- Year built:
- 1953
- Baths:
- 2.00
- MLS#:
- 596447
- Subdivision:
- DRUID HILLS
ADDITIONAL INFORMATION
Welcome to 2602 Marling Drive. This is one of the best values downtown Columbia. This renovated home has 3 large bedrooms, 2 full bathrooms, with a formal dining room, living room, and completely updated kitchen. Come inside to the large living area with modern ceiling fan and hardwood floors. The dining area has new LVP floors which flow into the kitchen. The refreshed kitchen got new cabinetry, quartz counters, hexagonal tiled backsplash, island, new stainless steel appliances and a giant laundry oasis with plenty of storage. Each bedroom has carpet and ceiling fans. The master bedroom includes a rare walk-in closet for a downtown home, plus a private master bathroom. The extra large yard offers plenty of space for privacy and projects. A new roof, new duct work, and new gutters were installed in 2024. Come check it out today.
- Type:
- Single Family
- Sq.Ft.:
- 2,033
- Status:
- Active
- Beds:
- 4
- Lot size:
- 0.37 Acres
- Year built:
- 1966
- Baths:
- 2.00
- MLS#:
- 596534
- Subdivision:
- GARDENDALE
ADDITIONAL INFORMATION
Welcome to your next home sweet home located in Gardendale, one of Irmo's most well established neighborhoods! Located in the highly sought-after Lexington/Richland 5 School District, this 4-bedroom home has 2 recently renovated full bathrooms and luxury vinyl plank flooring throughout for durability and style. Upon entering, you'll be greeted by a formal living room featuring a custom-built entertainment center with an adjacent formal dining. Then step into the family room, where you'll find a wood-burning fireplace along with an open area bar into the kitchen, with a full pantry. Relax on the huge sunroom that floods with natural light. The truly is a great added living space to watch the bird, read or nap year round. The additional 4th room with a walk-in closet offers flexibility as a small guest room, home office, or hobby room. The beautiful fenced in backyard is complete with a patio for outdoor dining, and a spacious shed with power for a workshop or extra storage. There is an irrigation well for the sprinkler system. This home is convenient to I20, I26, shopping and dining with out all of the traffic.
- Type:
- Single Family
- Sq.Ft.:
- 2,249
- Status:
- Active
- Beds:
- 3
- Lot size:
- 0.43 Acres
- Year built:
- 1973
- Baths:
- 2.00
- MLS#:
- 596530
- Subdivision:
- BRIARWOOD
ADDITIONAL INFORMATION
Welcome to this charming ranch-style home offering over 2,200 sq ft of living space! This property features 3 spacious bedrooms and 2 full bathrooms, along with an attached 2-car garage for your convenience. The large living room is perfect for gatherings, and the sunroom, complete with a built-in bar, adds a unique touch for entertaining. Enjoy meals in the formal dining room, and retreat to the generously sized owner's suite, which boasts sliding doors leading to the backyardâ??ideal for enjoying the outdoors. The home has no carpet, featuring hardwoods and new luxury vinyl plank (LVP) flooring throughout for easy maintenance. Additionally, the plumbing has been updated for peace of mind. Please note that the agent is the owner of this property. Donâ??t miss the opportunity to make this lovely home yours!
- Type:
- Single Family
- Sq.Ft.:
- 3,485
- Status:
- Active
- Beds:
- 5
- Lot size:
- 0.18 Acres
- Year built:
- 2022
- Baths:
- 4.00
- MLS#:
- 596505
- Subdivision:
- LAKE CAROLINA - WOODLEIGH PARK
ADDITIONAL INFORMATION
MOVE IN READY! Nestled into the charming, festive, endless amenities, waterfront community of Lake Carolina, this home is a showstopper. Welcome to your dream home just in time for the HOLIDAYS! This absolutely stunning 5 bed, 4 full bath Beaut is crafted by Mungo Homes, and tucked into the desirable Woodleigh Park neighborhood. As you enter, prepare to be breathless by the soaring high-ceiling foyer enhanced with a 2-tiered metal lantern, and natural light inviting transom windows. You're also greeted by a real-wood staircase, rod iron spindled banister - an entrance with plenty of room to welcome guest, prepare to relax - you'll feel drawn to the captive living room ahead. Therein, you'll find the gorgeous stone wrapped fireplace & mantle that provides endless ideas of decor to further enhance the home's beauty and essence. As you walk through, greeted by a modern cascading dining area light fixture, you'll find a dry bar with glass accented cabinets to the left, that opens into a chef's kiss of an expansive gourmet kitchen boasting an eat-in island, quartz counter tops, bar-stool high counter space, built-in range cook-top, built-in double stove, stainless steel appliances & enough counter space to host your gathering's, w/main floor MIL suite for guest stay. Venture upstairs, you're greeted by a spacious loft, wrapped in by the remaining spacious bedrooms. To the right of the staircase, following the laundry room, you'll find the primary suite crafted with tray ceilings, a large walk-in closet, bathroom oasis of his & hers double-vanities, separate water closet, and a garden soaking tub - perfect for relaxing from a long day's work. With a fully fenced in backyard, there's enough space for your fur-babies or children to safely play. Enjoy the YMCA, tennis court, two community pools, trails, a town center complete with restaurants, spas & office spaces, farmer's markets, and seasonal/year-round events - you'll stay entertained. Zoned for highly rated Richland 2 schools. Easy access to I-77, I-20, just 25min to Fort Jackson, 54min to Shaw AFB, 14min to shopping & entertainment at the Village at Sandhill. Hurry, come see this home TODAY! This one will NOT last!
$339,900
232 Steeple Drive Columbia, SC 29229
- Type:
- Single Family
- Sq.Ft.:
- 2,404
- Status:
- Active
- Beds:
- 4
- Lot size:
- 0.3 Acres
- Year built:
- 1997
- Baths:
- 3.00
- MLS#:
- 596504
- Subdivision:
- STEEPLECHASE
ADDITIONAL INFORMATION
Welcome to 232 Steeple Drive in Columbia, SC! This 4-bedroom, 2.5-bathroom gem is filled with plenty of space and charm everywhere you look! Enter into the living room with windows that let in tons of natural light, making the space feel bright and welcoming. Step out to the screened-in back porch for relaxing mornings, and enjoy evenings by the warm and cozy fire pit under the stars. Unwind and be at peace in the hot tubâ??your own private oasis! The spacious fenced backyard is perfect for play or entertaining. With so much to give, this home is a must-see! Come take a look and imagine yourself here. Donâ??t miss outâ??schedule your tour today!
- Type:
- Office
- Sq.Ft.:
- 3,000
- Status:
- Active
- Beds:
- n/a
- Lot size:
- 0.12 Acres
- Year built:
- 1930
- Baths:
- MLS#:
- 596503
ADDITIONAL INFORMATION
Property currently has no Richland County property taxes due to Clear Dot Charter School being an existing tenant until March 2027. Only tax/expense is nominal assessment for city center partnership fees. Lease parking options in immediate area with plenty of metered street parking directly adjacent to building
- Type:
- Single Family
- Sq.Ft.:
- 1,643
- Status:
- Active
- Beds:
- 4
- Lot size:
- 0.26 Acres
- Year built:
- 1965
- Baths:
- 3.00
- MLS#:
- 596494
- Subdivision:
- BROAD RIVER ESTATES
ADDITIONAL INFORMATION
Welcome to this spacious split-level home, freshly painted throughout and conveniently located near I-20. Featuring 4 bedrooms, 2.5 baths, and a two-car garage, this home offers both functionality and comfort on a corner lot. The lower level serves as a private fourth bedroom complete with its own 1/2 bath, multiple closets, a wet bar, and a separate entranceâ??perfect for a guest suite, home office, or personal gym. Explore the potential of this freshly updated space and schedule your showing today!
- Type:
- Single Family
- Sq.Ft.:
- 2,244
- Status:
- Active
- Beds:
- 4
- Lot size:
- 0.27 Acres
- Year built:
- 2006
- Baths:
- 4.00
- MLS#:
- 596477
- Subdivision:
- BROOKHAVEN
ADDITIONAL INFORMATION
This is the home you have been looking for, it is close to shops, schools and convenient to interstates. Located on a quiet cul-de-sac, it is in great move-in condition with new plank flooring, a new roof, fresh paint throughout and a large fenced backyard. It has 2 master bedrooms on the second floor. Come see this home today, it will not last long.
- Type:
- Single Family
- Sq.Ft.:
- 1,616
- Status:
- Active
- Beds:
- 3
- Lot size:
- 0.46 Acres
- Year built:
- 1970
- Baths:
- 2.00
- MLS#:
- 596467
- Subdivision:
- HOMEWOOD TERRACE
ADDITIONAL INFORMATION
Welcome to 141 Morningside Drive! This 3-bedroom, 1.5-bathroom home offers a fantastic opportunity for those looking to personalize their space. The main living area features a cozy gas-log fireplace, perfect for chilly evenings, while an additional flex room on the lower level with a half bath provides versatility - whether as a home office, playroom, or guest area. The home has already benefited from a newer roof and hot water heater, and its spacious back deck opens to a large lot, ideal for outdoor gatherings or gardening. Located in a quiet, established neighborhood, this home is minutes from I-26 for convenient commuting and close to Harbison's shopping and dining. It's a great choice for anyone ready to add their own style and upgrades to make it truly shine. With an acceptable proposal, the seller is willing to give towards the closing costs or give a credit for update. This home is packed with potential for the right buyer. Don't miss out on this opportunity to create the home of your dreams!
- Type:
- Single Family
- Sq.Ft.:
- 2,693
- Status:
- Active
- Beds:
- 4
- Lot size:
- 0.42 Acres
- Year built:
- 1969
- Baths:
- 2.00
- MLS#:
- 596463
- Subdivision:
- WHITEHALL
ADDITIONAL INFORMATION
A Classic, Beautiful, Whitehall Home. 4 Bedrooms and 2 full bathrooms, an awesome sunroom (heated and cooled) and deck overlooking gorgeous fenced yard. The sunroom windows slide open creating a screened porch. Under the carpeting are hardwood floors in each room with the exception of the den. The den features a natural gas log fireplace, beamed ceiling, wet bar and bookcase nook. The kitchen features eat in area overlooking backyard, stainless steel appliances including refrigerator and bonus hot water booster!...washer/dryer also remain. Each bedroom has a ceiling fan and private closet. Hall bathroom has tile flooring, double vanity and tub/shower. Front and back yard are exceptional! See it today!
- Type:
- Single Family
- Sq.Ft.:
- 1,500
- Status:
- Active
- Beds:
- 3
- Lot size:
- 0.24 Acres
- Year built:
- 2024
- Baths:
- 3.00
- MLS#:
- 596452
- Subdivision:
- SOUTH KILBOURNE
ADDITIONAL INFORMATION
Located in a desirable area just off Rosewood Drive, this newly constructed 3-bedroom, 2.5-bath home offers a great blend of modern living on a private homesite. The open-concept floor plan creates a spacious, bright living area ideal for both entertaining and everyday living. The kitchen features white cabinets and stainless steel appliances. The exterior features vinyl siding complemented by beautiful stone accents, providing excellent curb appeal. Situated on a wooded lot, the home offers a peaceful retreat while still being just minutes from Target and the Devine Street district. The homeâ??s primary suite is a standout feature, with dual vanities offering added convenience and space. A covered back porch provides an ideal spot to enjoy the outdoors and unwind in privacy. With a long driveway leading to a two-car garage, this home provides ample parking and storage space. This new construction property is truly a rare find in this area.
- Type:
- Single Family
- Sq.Ft.:
- 1,234
- Status:
- Active
- Beds:
- 3
- Lot size:
- 0.43 Acres
- Year built:
- 1966
- Baths:
- 2.00
- MLS#:
- 596456
- Subdivision:
- GARDENDALE ESTATES
ADDITIONAL INFORMATION
**Charming All-Brick Home â?? Perfect for First-Time Buyers, Investors, or Downsizers!** Welcome to this delightful 3-bedroom, 2-bathroom all-brick home, ideally suited for first-time home buyers, savvy investors, or those looking to downsize without compromising on quality. This well-maintained residence boasts timeless charm and modern amenities, offering a perfect blend of comfort and style. Step inside to discover spacious living areas filled with natural light, perfect for both relaxation and entertaining. The inviting kitchen is equipped with essentials making it a joy to cook and gather with loved ones. Each bedroom offers a cozy retreat, while the bathrooms are designed for convenience and functionality. Enjoy the peace of mind that comes with a durable brick exterior, requiring minimal maintenance. The generous backyard provides ample space for gardening, play, or outdoor gatherings. Located in a well established neighborhood, this home is close to schools, shopping, and entertainment, ensuring everything you need is just a short drive away. At a great low price, this is an incredible opportunity to own a charming home that meets all your needs. Donâ??t miss outâ??schedule your viewing today and make this lovely house your new home! ***New roof installed Oct 2024***
$269,900
108 Seafarer Lane Columbia, SC 29212
- Type:
- Condo
- Sq.Ft.:
- 2,415
- Status:
- Active
- Beds:
- 4
- Year built:
- 1980
- Baths:
- 4.00
- MLS#:
- 596471
- Subdivision:
- YACHT COVE
ADDITIONAL INFORMATION
Lake Murray Living at it's best! Beautiful 4 bedroom, 3 and a half bath condo in Yacht Cove on Lake Murray. This awesome condo offers a finished lower level with kitchenette perfect for an in-law or teen suite. The main level features a large living area focused on the wood burning fireplace, No carpet in this home and Smooth ceilings throughout. Galley style kitchen has a large pantry, eat in area, lots of counter and cabinet space and plenty of natural light. Half bath on this level and the sliding door leads to an larger deck which is perfect for entertaining family and guests of just enjoying peace and quiet. The master bedroom has a large walk in closet and in-suite bath with walk in shower. The other 2 bedrooms share a hall bath with tub shower combo. Attic access to lots of storage too.
$212,000
313 Dryden Lane Columbia, SC 29212
- Type:
- Condo
- Sq.Ft.:
- 1,350
- Status:
- Active
- Beds:
- 2
- Year built:
- 1974
- Baths:
- 2.00
- MLS#:
- 596443
- Subdivision:
- THE VILLAGE AT LAKE MURRAY
ADDITIONAL INFORMATION
This Village at the Lake updated condo has 2 bedrooms, 1.5 baths and backs up to the woods and has views of Lake Murray. It features stainless steel appliances, granite countertops with painted glass front cabinets and subway tile backsplash. This Lake community offers a swimming pool, clubhouse, recreation areas, boat ramp with storage available for boats and jet skis, boat slips available for those with a boat or jet skis for a small fee, common areas, roof maintenance, cable tv and internet included, twice weekly trash pick-up and pest control included in association fees. This property also comes with a transferable home warranty. Zoned for Lexington/Richland Five Schools. This one is a MUST SEE!
- Type:
- Single Family
- Sq.Ft.:
- 2,584
- Status:
- Active
- Beds:
- 4
- Lot size:
- 0.19 Acres
- Year built:
- 2017
- Baths:
- 3.00
- MLS#:
- 596436
- Subdivision:
- REGATTA FOREST
ADDITIONAL INFORMATION
STUNNING all brick one story, open floor plan, 4 bedrooms, 3 full bathrooms, screened in sunroom, imprinted patio and covered front porch nestled in the highly sought after Regatta Forest neighborhood and a stones throw from Lake Murray! This home boasts 9 ft ceilings, coffered formal dining area, columns, arches, and elaborate molding! You'll appreciate the fusion of luxury and function immediately with this Great Southern Home floor plan. Single level living has become highly desirable and this floor plan delivers! From the gorgeous hardwood floors to the coffered ceiling in the formal dining room, you'll appreciate the features of this immaculate home. The spacious kitchen provides plenty of storage, pantry and workspace as well as an adjoining laundry/mud room that leads to the garage. The primary suite, three additional bedrooms and three full bathrooms are all located on the main level and are the perfect features to provide privacy and functionality for guests. Enjoy meals on the recessed screened sunroom that overlooks the stamped concrete patio (2021). and backyard which has been tastefully landscaped, fenced and has irrigation to keep it looking lush and green. New garage door installed 2023, in 2021, two french drains were installed in the backyard for great drainage. This is more than just a home - it's a lifestyle of comfort, convenience and elegance. Shopping and restaurants are just 8 minutes away and this wonderful home is located in the award winning school district of Lexington Richland Five. Call now for a showing and enjoy this amazing gem!
- Type:
- Single Family
- Sq.Ft.:
- 2,368
- Status:
- Active
- Beds:
- 5
- Year built:
- 2021
- Baths:
- 3.00
- MLS#:
- 596425
- Subdivision:
- BOWDEN VILLAGE
ADDITIONAL INFORMATION
Welcome to your dream home! This stunning, newer build from 2021 offers a spacious and functional layout with 5 bedrooms and 3 full bathrooms, perfect for modern living. A convenient main-floor bedroom with a full bath is ideal for guests or multi-generational living. The heart of the home is the beautifully designed kitchen, featuring sleek, modern gray cabinets and elegant granite countertops that create a chic and inviting space to entertain. Upstairs, youâ??ll find a versatile loft, perfect as a family lounge, playroom, or home office. The primary and secondary bathrooms both feature double vanities, offering ample space and luxury. The open floor plan flows seamlessly, creating a bright and welcoming atmosphere throughout. Located in a prime, central area, this home offers easy access to shopping, dining, and entertainment, making it the perfect blend of style, comfort, and convenience. Don't miss the opportunity to make this beautiful house your forever home!
Andrea D. Conner, License 102111, Xome Inc., License 19633, [email protected], 844-400-XOME (9663), 751 Highway 121 Bypass, Suite 100, Lewisville, Texas 75067

The information being provided is for the consumer's personal, non-commercial use and may not be used for any purpose other than to identify prospective properties consumer may be interested in purchasing. Any information relating to real estate for sale referenced on this web site comes from the Internet Data Exchange (IDX) program of the Consolidated MLS®. This web site may reference real estate listing(s) held by a brokerage firm other than the broker and/or agent who owns this web site. The accuracy of all information, regardless of source, including but not limited to square footages and lot sizes, is deemed reliable but not guaranteed and should be personally verified through personal inspection by and/or with the appropriate professionals. Copyright © 2024, Consolidated MLS®.
Columbia Real Estate
The median home value in Columbia, SC is $245,000. This is higher than the county median home value of $232,900. The national median home value is $338,100. The average price of homes sold in Columbia, SC is $245,000. Approximately 39.46% of Columbia homes are owned, compared to 46.06% rented, while 14.49% are vacant. Columbia real estate listings include condos, townhomes, and single family homes for sale. Commercial properties are also available. If you see a property you’re interested in, contact a Columbia real estate agent to arrange a tour today!
Columbia, South Carolina has a population of 137,276. Columbia is less family-centric than the surrounding county with 25.63% of the households containing married families with children. The county average for households married with children is 27.33%.
The median household income in Columbia, South Carolina is $48,791. The median household income for the surrounding county is $56,137 compared to the national median of $69,021. The median age of people living in Columbia is 28.2 years.
Columbia Weather
The average high temperature in July is 93.6 degrees, with an average low temperature in January of 35 degrees. The average rainfall is approximately 45.5 inches per year, with 0.9 inches of snow per year.
