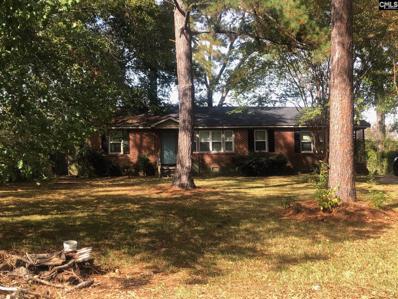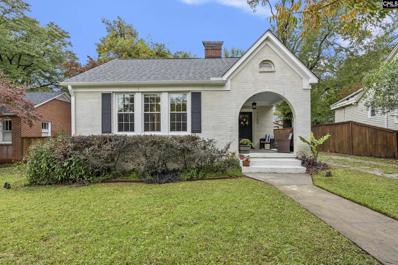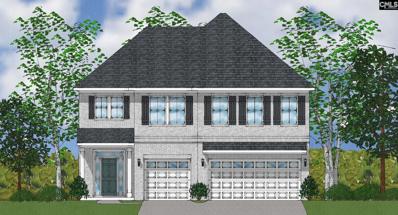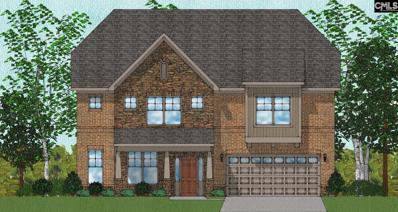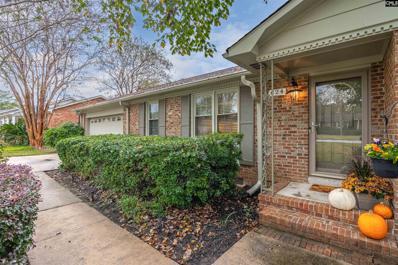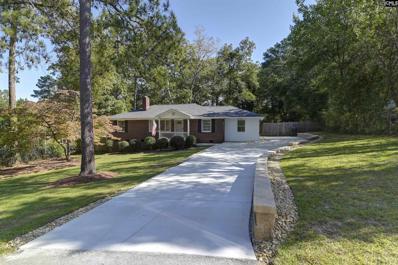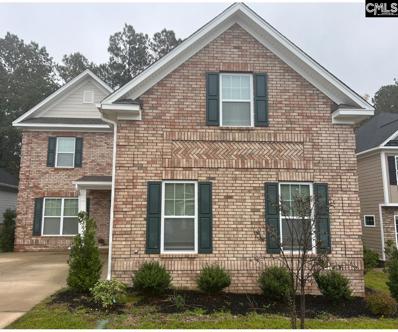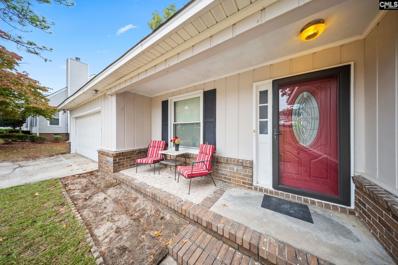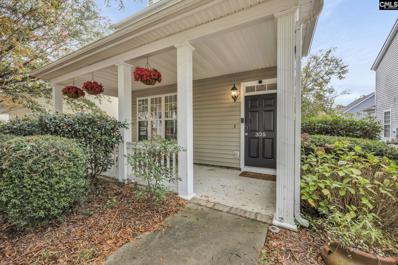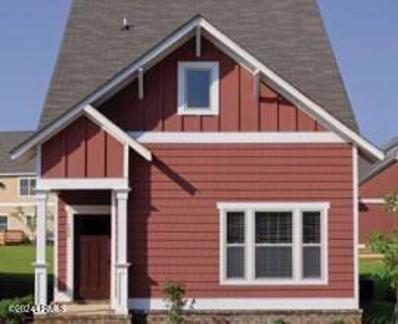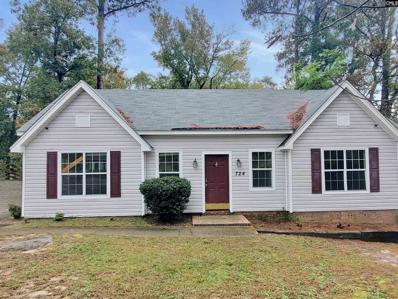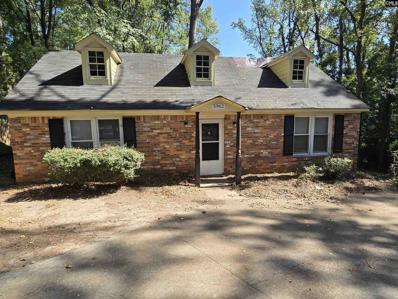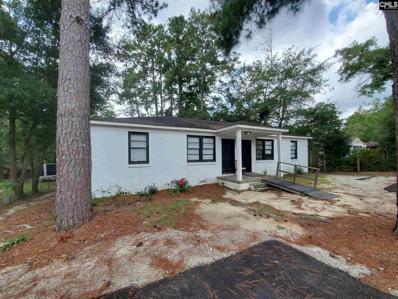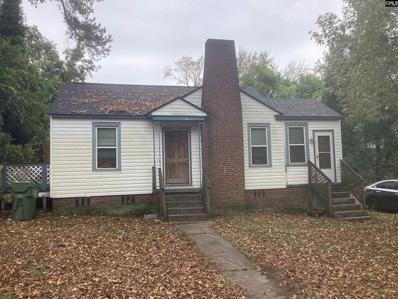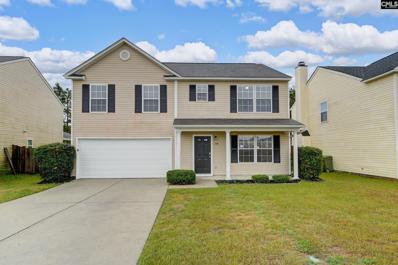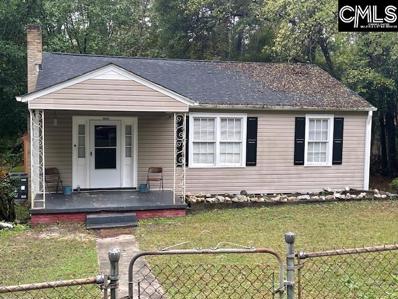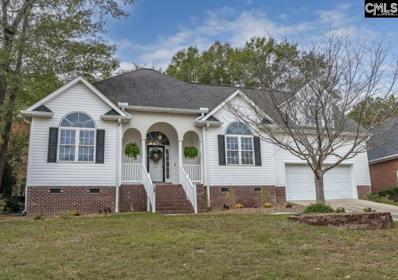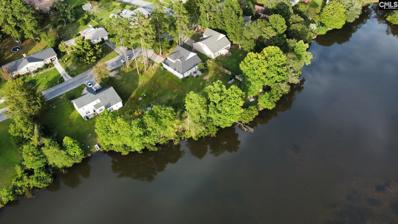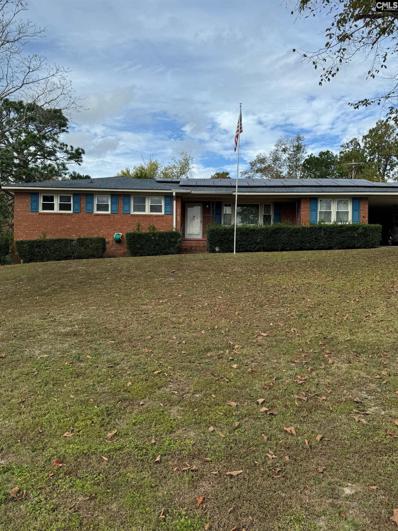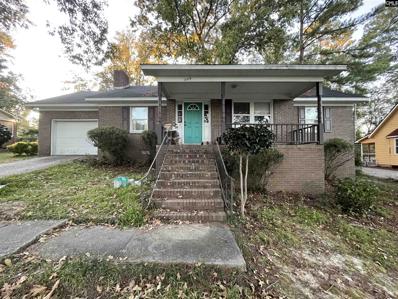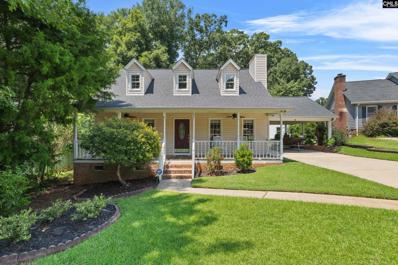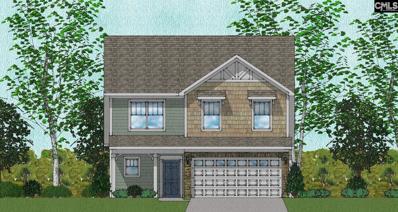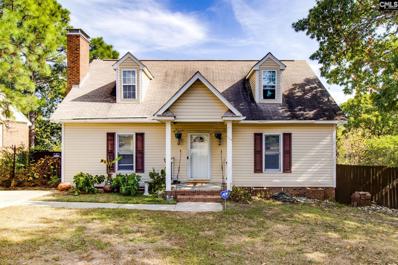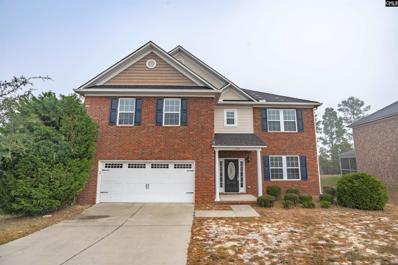Columbia SC Homes for Rent
- Type:
- Single Family
- Sq.Ft.:
- 1,475
- Status:
- Active
- Beds:
- 3
- Year built:
- 1960
- Baths:
- 2.00
- MLS#:
- 596650
- Subdivision:
- MANDEL HALL
ADDITIONAL INFORMATION
Excellent fixer upper for Home buyer/Handyman or Great Investment property for Investors. Home need repairs and is sold only in As-Is Condition! Price under market value. Home is located in great area with great schools and quiet neighborhood conveniently located to I-26 & I-20, Harbison State Forest, Costco, Aldi & SC Law Enforcement Division, Call William today to Schedule your appt., 803-363-2555.
- Type:
- Single Family
- Sq.Ft.:
- 1,671
- Status:
- Active
- Beds:
- 3
- Lot size:
- 0.15 Acres
- Year built:
- 1940
- Baths:
- 2.00
- MLS#:
- 596648
- Subdivision:
- ELMWOOD PARK
ADDITIONAL INFORMATION
LOCATION, LOCATION, LOCATION! Welcome to this beautifully renovated bungalow in Columbiaâ??s desirable Elmwood Park neighborhood. This charming 1940s brick home boasts a distinctive German Schmear finish and is designed for modern living while retaining classic character. Relax on the inviting covered front porch, ideal for unwinding any time of day. Inside, youâ??ll find original hardwood floors, 9-foot ceilings, and elegant transom windows. The bright, refreshed kitchen is a cookâ??s dream, featuring stainless steel appliances, granite countertops, a sleek tile backsplash, custom cabinetry, and a built-in pantry with a spice cabinet. The adjacent formal dining area opens seamlessly to the living room, creating an ideal space for both entertaining and casual dining. The spacious primary suite offers a walk-in closet and a luxurious spa-like en-suite bathroom with stylish finishes and dual rain showerheadsâ??a private retreat in the comfort of your own home. Two additional bedrooms and a shared bathroom provide ample space for guests, and generous closet and storage options abound, including a roomy laundry area with an extra utility closet. Step outside to the backyard oasis, complete with a pergola and privacy fenceâ??perfect for entertaining or relaxing outdoors. This home is ideally located just minutes from downtown Columbia, with easy access to the vibrant Soda City Market, Bull Street District, local coffee shops, restaurants, and entertainment. Donâ??t miss this rare opportunity to enjoy modern updates with historic charm in one of Columbiaâ??s most sought-after neighborhoods.
$426,694
925 Appian Way Columbia, SC 29229
- Type:
- Single Family
- Sq.Ft.:
- 2,995
- Status:
- Active
- Beds:
- 5
- Lot size:
- 0.16 Acres
- Year built:
- 2024
- Baths:
- 4.00
- MLS#:
- 596637
- Subdivision:
- ASHCROFT
ADDITIONAL INFORMATION
Fall in love with this luxurious and functional Saluda floor plan in Ashcroft! This five-bed, four-bath open-concept home features stunning luxury vinyl plank flooring throughout. The chef-inspired kitchen is perfect for cooking and entertaining, with a gas cooktop, a wall-mount hood, Dallas White countertops, and double pantries Relax in the spacious great room with a cozy fireplace or host guests in the flex/guest room with a full bathroom on the main level. Upstairs, enjoy a large loft and a primary suite with a tray ceiling, sitting area, and giant walk-in closet. The spa-like en-suite includes a tiled shower and freestanding tub. With three additional bedrooms, walk-in closets, and two alternate bathrooms, this home has space for everyone. A covered porch extends your living space outdoors, perfect for relaxing year-round. The Saluda plan offers the ideal combination of style, comfort, and space.
$420,599
926 Appian Way Columbia, SC 29229
- Type:
- Single Family
- Sq.Ft.:
- 2,917
- Status:
- Active
- Beds:
- 5
- Lot size:
- 0.2 Acres
- Year built:
- 2024
- Baths:
- 4.00
- MLS#:
- 596636
- Subdivision:
- ASHCROFT
ADDITIONAL INFORMATION
Discover the Roland floor plan, a perfect blend of elegance and functionality designed to elevate your lifestyle. As you step inside, you'll be greeted by beautiful warm grey luxury vinyl plank flooring that flows throughout the entry, creating a welcoming atmosphere. The grand office provides a sophisticated workspace, while the formal dining room is ideal for hosting memorable gatherings. The gourmet kitchen features stunning Dallas White granite countertops. Enjoy outdoor living on the covered porch, perfect for relaxing in the evenings or hosting get-togethers. Upstairs, a spacious flex room offers endless possibilities for recreation or relaxation. The primary suite provides ample storage with double walk-in closets. With three additional bedrooms, there is room for everyone. Experience the charm and practicality of the Roland in Ashcroftâ?? your dream home awaits!
$349,900
624 Rockwood Road Columbia, SC 29209
- Type:
- Single Family
- Sq.Ft.:
- 1,885
- Status:
- Active
- Beds:
- 3
- Lot size:
- 0.42 Acres
- Year built:
- 1973
- Baths:
- 2.00
- MLS#:
- 596630
- Subdivision:
- KNOLLWOOD
ADDITIONAL INFORMATION
Beautifully Renovated Family Home in Prime Neighborhood â?? Move-In Ready! This beautifully updated and well-maintained home sits on a landscaped 0.4-acre lot, offering 1,885 sq. ft. of living space with 3 bedrooms, 2 bathrooms, and a spacious 2-car garage. The large backyard features a deck, two patios, and a storage shed, all within a fenced yard. Recent updates include refinished hardwood floors, custom kitchen cabinets with granite countertops, a large island, and new PEX plumbing. Other improvements include energy-efficient double-pane windows, a 30-year roof, and a 4â?? PVC sewer line. The open living area is filled with natural light, and the primary bedroom features an ensuite bath with tile and granite finishes. The garage includes built-in shelving, an insulated door, and a climate-controlled bonus room perfect for an office or laundry space. Natural gas powers the heating and water systems, and the homeâ??s location near the VA Hospital, shopping, and major highways adds convenience. With its modern updates, beautiful yard, and excellent location, this home is a must-see!
- Type:
- Single Family
- Sq.Ft.:
- 1,800
- Status:
- Active
- Beds:
- 3
- Lot size:
- 0.41 Acres
- Year built:
- 1955
- Baths:
- 2.00
- MLS#:
- 596618
- Subdivision:
- FOREST ACRES
ADDITIONAL INFORMATION
Welcome to this beautifully maintained 3-bedroom, 2-bathroom home located in highly sought-after Forest Acres neighborhood! Nestled on a pristine lot, this charming home provides a perfect blend of comfort, style, and functionality. Step inside to discover a meticulously kept interior with spacious living areas, including a versatile flex room that can easily be transformed into an office, playroom, or gym -- even a 4th bedroom! The well-appointed kitchen, generous living room, and updated bathrooms make this home move-in ready. The exterior is equally impressive. Enjoy outdoor living at its finest with a new Techo-Block patio, ideal for relaxing or entertaining guests. The front yard has also been enhanced with a new Belgard retaining wall along the driveway. The pristine, sodded front and backyard create a welcoming first impression and plenty of space for outdoor activities. A large storage shed for all the tools and toys! This home is ideally located just moments from the vibrant Forest Drive corridor. Conveniently located near shopping centers, grocery stores, and everyday essentials, everything you need is within reach. Fort Jackson and I-77 just 4 miles away! With attention to detail and modern updates throughout, this home combines both the charm of a serene neighborhood and the convenience of proximity to the best of Forest Acres including award winning schools: Satchel Ford, Crayton, AC Flora! **As an added bonus, there is an assumable VA loan for only 3.125% interest rate for those who qualify!**
- Type:
- Single Family
- Sq.Ft.:
- 3,315
- Status:
- Active
- Beds:
- 5
- Lot size:
- 0.15 Acres
- Year built:
- 2022
- Baths:
- 4.00
- MLS#:
- 596604
- Subdivision:
- LAKE CAROLINA-BERKELEY MANOR
ADDITIONAL INFORMATION
This fabulous home has all you might need. A guest room on the main floor. The master bedroom is spacious with a beautiful bathroom suite with a walk in shower, and tub. Laundry is spacious on the second floor. A spacious open floor plan with beautiful granite island in the kitchen area. You will enjoy the community Berkely Shore Manor is an gorgeous neighborhood. Lake Carolina near. The Jeep Rodgers YMCA is walking distance from the home which is a great amenity for family. The neighborhood offers several walking trails, green spaces, parks which will provide ample opportunities for outdoor activities. The neighborhood is also within close proximity to major highways, making commuting to downtown Columbia or other parts of the city a breeze. With its surroundings, excellent amenities, and convenient location, Lake Carolina is a highly sought-after neighborhood for those looking for a peaceful yet well-connected community to call home in Columbia, South Carolina.
$250,000
7835 Wessex Lane Columbia, SC 29223
- Type:
- Single Family
- Sq.Ft.:
- 1,504
- Status:
- Active
- Beds:
- 3
- Lot size:
- 0.37 Acres
- Year built:
- 1977
- Baths:
- 2.00
- MLS#:
- 596601
- Subdivision:
- WINDSOR LAKE PARK
ADDITIONAL INFORMATION
Beautifully updated brick ranch in Windsor Lake Park. Newly painted with laminate floors all over, tiled floors in bathrooms and kitchen. Ceiling fans all over the house too. Kitchen has new stainless steel appliances, includes a refrigerator, granite counter tops too and tiled floors. Both bathrooms have been greatly updated with tiled shower and glass doors, newly updated light fixtures and faucets. Ample room in the living room, enjoy cozy nights in front of the fireplace while you have a nice conversation with the people in the kitchen and/or dining room. Large backyard with a shed and an awesome newly built deck. Double car garage and front porch completes this home. Zoned for Richland 2 schools, close to Village at Sandhill Shopping plaza, easy commute to Fort Jackson, Blue Cross/Blue Shield and, about 20 minutes from downtown Columbia.
- Type:
- Single Family
- Sq.Ft.:
- 1,503
- Status:
- Active
- Beds:
- 3
- Lot size:
- 0.11 Acres
- Year built:
- 2006
- Baths:
- 3.00
- MLS#:
- 596600
- Subdivision:
- LAKE CAROLINA - WOODLEIGH PARK
ADDITIONAL INFORMATION
Welcome to 325 Castleburg Lane in the highly sought-after, award-winning Lake Carolina community. This charming Charleston-style home, featuring 3 bedrooms and 2.5 baths, presents an excellent income opportunity! It has been successfully operating as a rental/Airbnb for the past two years, with the current lease extending through February 1, 2025. As you approach, youâ??ll be drawn to the homeâ??s curb appeal and inviting covered front porch, perfect for enjoying morning coffee. Inside, the open-concept first floor offers a bright, airy living room and dining area that flows seamlessly into the kitchenâ??an ideal setup for entertaining. The kitchen is well-appointed with stainless steel appliances, a tile backsplash, and a versatile island with additional seating. High ceilings and abundant natural light create a welcoming ambiance. Also on this level, you'll find a convenient half bath, laundry, and generous closet space. Upstairs, youâ??ll find all three bedrooms and two full baths, offering plenty of comfort and privacy. The spacious primary suite boasts dual vanities and a generous walk-in closet, creating a serene retreat. Each bedroom features high ceilings, ceiling fans, and abundant natural light, enhancing the homeâ??s airy, open feel. Out back, a spacious deck awaits for relaxation or grilling, overlooking a generous backyard that offers plenty of room for outdoor activities. The detached two-car garage provides ample parking and the flexibility for a workshop or additional storage space. Located in Woodleigh Park, Lake Carolina, residents enjoy top-notch amenities including a dog park, playgrounds, two pools, tennis courts, walking trails, a town center, and more. With steady rental income and consistent Airbnb bookings, this home is a fantastic income property or starter home! Agent is owner.
- Type:
- Townhouse
- Sq.Ft.:
- 1,831
- Status:
- Active
- Beds:
- 4
- Lot size:
- 0.04 Acres
- Year built:
- 2008
- Baths:
- 5.00
- MLS#:
- 187901
ADDITIONAL INFORMATION
THE RETREAT- A Gated Community of Cottages with Amenities geared toward Students at USC. Outstanding investment for both Parents and unassociated Investors alike with monthly gross rent around $3000/mo. This furnished cottage is the Brookshire, 4br/4-1/2 bath, the most popular at The Retreat featuring extra large closets and demanding a premium rent. Investors can simply enjoy collecting the rent, re-lease etc. Parents can buy now, enjoy rent thru end of July and then have their kids occupy. Amenities include two swimming pools, two clubhouses, fitness centers and private shuttle to campus. Note: The Retreat is unique, it is important to understand the operations; be sure to get your info directly from a reliable source.
$149,900
724 Betsy Drive Columbia, SC 29210
- Type:
- Single Family
- Sq.Ft.:
- 1,094
- Status:
- Active
- Beds:
- 3
- Lot size:
- 0.36 Acres
- Year built:
- 1991
- Baths:
- 2.00
- MLS#:
- 596685
- Subdivision:
- ARROWWOOD
ADDITIONAL INFORMATION
Great Location and loads of potential for the fixer upper. Near downtown and everything Soda City. 3 Bedroom 2 bath on a spacious lot. Large deck for backyard entertaining. No HOA fees or restrictions. This home is a close drive to dining, shopping and the interstate.
$124,900
5962 Wescott Road Columbia, SC 29212
- Type:
- Single Family
- Sq.Ft.:
- 1,055
- Status:
- Active
- Beds:
- 3
- Lot size:
- 0.44 Acres
- Year built:
- 1970
- Baths:
- 2.00
- MLS#:
- 596652
- Subdivision:
- CHALLEDON WEST
ADDITIONAL INFORMATION
Unlock the potential of this classic bungalow, tucked into a charming neighborhood. With its inviting atmosphere and timeless appeal, this home is ready for new life. Although it recently experienced roof damage from a storm, the propertyâ??s sturdy foundation and enduring character make it an exciting opportunity for those with a creative vision. Bring your ideas and restore this bungalow to its full glory while enjoying all its unique charm!
- Type:
- Single Family
- Sq.Ft.:
- 1,600
- Status:
- Active
- Beds:
- 4
- Year built:
- 1960
- Baths:
- 2.00
- MLS#:
- 596635
ADDITIONAL INFORMATION
Duplexes. 2708 and 2710. Each 2 bedrooms with with 1 full bath. Improvements made: New water heaters in both units, new plumbing, new roof 2020, new stove in both units. Unit keys are in the lockbox on the front door at 2708. Both units are currently leased on a month by month basis. 2708 leases for $740.00 per month 2710 leases for $865.00 per month. Please give 2 hour notice to show.
$117,500
100 Faye Avenue Columbia, SC 29204
- Type:
- Single Family
- Sq.Ft.:
- 1,144
- Status:
- Active
- Beds:
- 3
- Year built:
- 1947
- Baths:
- 1.00
- MLS#:
- 596631
ADDITIONAL INFORMATION
This well maintained home sits on a huge lot. Can be a starter home or investmen property to rent. Tons of upgrades. Must see...will go fast. Home currently has a Section 8 tenant in it on a month to month lease. Lease amount is $1210.00 per month with tenant paying $386.00 of that amount. New roof 2022. New plumbing 2022. New stove and updated shower in 2022. New subfloor 2022, New flooring 2022, updated appliances Call agent for lockbox code or check showing time. Please give 2 hours notice to tour.
- Type:
- Single Family
- Sq.Ft.:
- 2,066
- Status:
- Active
- Beds:
- 4
- Lot size:
- 0.15 Acres
- Year built:
- 2005
- Baths:
- 3.00
- MLS#:
- 596625
- Subdivision:
- SUMMIT RIDGE
ADDITIONAL INFORMATION
Come see this beautiful Move-in-ready home in Fox Run. Just Minutes from Sandhills shopping mall, restaurants, parks, hospital, Fort Jackson, and medical services. What a great place to call home! The home features an owner's suite with a private deluxe bath and separate soaker tub and walk-in shower. 3 additional spacious bedrooms upstairs. The great room features a cozy gas fireplace that opens to the well-appointed chef's kitchen with all stainless appliances. The formal dining/living area is perfect for holiday entertainment. A large fenced-in private backyard is great for cookouts and a great safe space for the kids or the adults. The Fox Run neighborhood is a prime location and is sought after by many.
$122,500
303 Ferrell Drive Columbia, SC 29204
- Type:
- Single Family
- Sq.Ft.:
- 1,008
- Status:
- Active
- Beds:
- 3
- Year built:
- 1947
- Baths:
- 1.00
- MLS#:
- 596602
- Subdivision:
- WEST BAYVIEW
ADDITIONAL INFORMATION
Great stater home or investment property Updated 2 years ago. Home has tenants on a month-to-month basis with a 30 day notice to terminate. Current monthly lease amount is $1230.00 which includes $30.00 per month for sewage.
- Type:
- Single Family
- Sq.Ft.:
- 3,001
- Status:
- Active
- Beds:
- 4
- Lot size:
- 0.26 Acres
- Year built:
- 2000
- Baths:
- 3.00
- MLS#:
- 596579
- Subdivision:
- LAKE CAROLINA - ARBOR PLACE
ADDITIONAL INFORMATION
You'll be delighted as you enter the foyer of this newly painted and updated custom home, featuring stunning design and detailed touches throughout. Your view is immediately drawn through the spacious great room with vaulted ceilings, past a 3-sided fireplace and through huge picture windows to the beautiful private, shaded backyard featuring a composite deck, a swing and a cozy firepit. The modern kitchen with breakfast room and bar has all-new lighting fixtures, refrigerator, Thor gas range and a sleek built-in microwave, as well as a new oversized sink and a custom Tempered Glass backsplash. The home is an open and split floor plan, originally built by John Ziegler, with a stunning formal dining room, beautiful transoms, vaulted and trey ceilings throughout, hardwoods in all main living areas, and a huge tiled sunroom with beadboard finishes. Three bedrooms including the Primary Suite with double vanities, huge walk-in closets, a separate water closet, a glass and tiled shower, and a relaxing whirlpool tub, are all on the main floor, and the massive 4th bedroom/flex space (with a full bath, large closet and walk-in storage) is above the oversized two-car garage. Located on a cul-de-sac in the lovely Arbor Place community in exclusive Lake Carolina, this home is close to Lake Carolina Elementary and Kelly Mill Middle Schools, the Jeep Rogers YMCA and the Lake Carolina Town Center and Harborside Village. Lake Carolina offers 37 miles of walking paths, several neighborhood playgrounds and engaging community events throughout the year. Optional HOA amenities also include the pools and lake access.
- Type:
- Land
- Sq.Ft.:
- n/a
- Status:
- Active
- Beds:
- n/a
- Lot size:
- 0.28 Acres
- Baths:
- MLS#:
- 596578
- Subdivision:
- GREENSPRINGS
ADDITIONAL INFORMATION
Ready to build your dream home with a gorgeous water view? The lotâ??s already cleared and waiting for you to bring your vision to life. You get to design everything exactly how you wantâ??whether it's a peaceful view of the water or something else that fits your style. I have a list of great builders if you need one! Oh, and did I mention there's NO HOA?
- Type:
- Single Family
- Sq.Ft.:
- 2,105
- Status:
- Active
- Beds:
- 4
- Lot size:
- 0.37 Acres
- Year built:
- 1963
- Baths:
- 2.00
- MLS#:
- 596564
- Subdivision:
- WINDSOR LAKE PARK
ADDITIONAL INFORMATION
Here you go as you always said you could Flip a house! The Elections are over so Breathe and Make your Family some College Money! This is an Estate Sale and the Personal Representative knows little about the Home. All appliances are to remain but are to be in As Is condition as most things with your Future Gem! How about an As-Is 16' X 32' Inground Vinyl Pool with about 22,000 gallons built about 1975 which needs leaning and a new liner? The roof Shingles were believed to be 8 Years old as that is when the solar panels were installed by Sun Run which still has 12 years remaining on the panel lease that you would need to qualify for to see if you have payments of $183 a month but you average a $40 Dominion Energy Bill averaged. Updated Thermopane windows, Solar Panels in 2016, Brick exterior on this one level Traditional Ranch with a Two Car Carport & three more parking Spaces, a Covered Front Porch for your Rockers, outside Covered Rear Workshop, a Glassed in Florida Room Porch, Three outdoor storage sheds, sprinkler ystems and more. Updated HVAC and thermostat and some ductwork but we don't know when, Vector Alarm system not Connected, Two Ceramic Tile Bathrooms with the Hall Bath having a Full Shower and Ceramic Tiled surrounds and the Master having a tub shower cast iron tub. Four Big Berdooms that seller belives may have Hardwood flooring under the outdated carpeting and also in the Formal Living room with Moldings and the Formal Ding Room. There is a small Eat in Area off the Kitchen that could be an office. There is an inside workshop, Pantry area, Utility Room, Washer & Dryer Area in a Closet, Granny Beaautiful natural wood cabinets, Formica counters tops, vinyl Floor, Single Wall oven, Gas cooktop grill, two refrigerators & Dishwsasher all sold As Is. The Family Room has Knotty Pine Paneling, Wooden Mantle on the Fireplace with Gas Logs, Built in Bookshelves, Desk area & much more so let me know how I can help you realize this home that is in Northeast Columbia in Windsor Lake Park and is already priced beloe $200,000because of its condition. Pull up that Old Carpet, Refinish all the hardwood Floors that may exist, put a new liner in Summer Time POOL!
- Type:
- Single Family
- Sq.Ft.:
- 1,391
- Status:
- Active
- Beds:
- 3
- Lot size:
- 0.24 Acres
- Year built:
- 1982
- Baths:
- 2.00
- MLS#:
- 596563
- Subdivision:
- SUMMERHILL
ADDITIONAL INFORMATION
This all brick ranch sits high offering great views of the neighborhood. With around a 1/4 of an acre lot, there is plenty of yard space in the front and back of the house for those who enjoy gardening, entertaining, playtime with kids and pets, or just a relaxing day outside listening to nature. The oversized front porch is great for seasonal decorating, and the covered deck in the back with bench seating serves as a perfect spot to enjoy an outside meal or read a book. There's plenty of privacy as there are no houses behind the home, only trees and nature.
- Type:
- Single Family
- Sq.Ft.:
- 2,771
- Status:
- Active
- Beds:
- 4
- Lot size:
- 0.31 Acres
- Year built:
- 1993
- Baths:
- 3.00
- MLS#:
- 596561
- Subdivision:
- MURRAYWOOD
ADDITIONAL INFORMATION
Welcome to Lake Murray & Saluda River living! Find yourself living happily in this sought after location with NO HOA when you become the new homeowner of 208 Frostwood. This home has an ample amount of space, with 2 living rooms, 4 generously sized bedrooms, a primary bedroom suite on the main floor, & the outdoor space of your dreams. With a covered and screened in back porch and a beautiful deck overlooking the fenced in backyard, youâ??ll enjoy spending your evenings and weekends hanging out in your own slice of paradise. Dont forget about the workshop in the backyard that conveys with the home!! You donâ??t want to miss it.
$341,764
809 Peony Lane Columbia, SC 29229
- Type:
- Single Family
- Sq.Ft.:
- 2,772
- Status:
- Active
- Beds:
- 4
- Lot size:
- 0.12 Acres
- Year built:
- 2024
- Baths:
- 3.00
- MLS#:
- 596559
- Subdivision:
- ASHCROFT
ADDITIONAL INFORMATION
This four-bedroom, two-and-one-half-bathroom Townsend features the primary suite on the main floor! The welcome front porch leads you into the open-concept living space, which is covered with luxury vinyl plank flooring. The kitchen is equipped with a stainless-steel appliance package, a gas range, pendant and undercabinet lighting, and quartz countertops. The kitchen overlooks the eat-in area and great room. A sunroom has been added to this home for even more space to entertain, and the laundry room on this level provides ultimate convenience with cabinets for storage. The primary suite completes the main level with a spacious walk-in closet, dual sinks, and a tile shower. Hardwood treads lead upstairs to a loft, three secondary bedrooms, each with large walk-in closets, and a shared bathroom with dual sinks. This home comes with full-yard irrigation! Come make this home yours at Ashcroft today!
- Type:
- Single Family
- Sq.Ft.:
- 5,330
- Status:
- Active
- Beds:
- 5
- Lot size:
- 0.41 Acres
- Year built:
- 2006
- Baths:
- 6.00
- MLS#:
- 596552
- Subdivision:
- WOOD MOOR
ADDITIONAL INFORMATION
A stunning custom home in the highly desirable Wood Moor subdivision. This 5,350 SqFt 5 bedroom, 5.5 bathroom is all luxury and upgrades! This house boasts a primary en suite and an in-law suite with a fully functional kitchen. The in-law suite is on the lower level and is great for extended family, college kids or short-term rental. It is equipped with its own garage parking and exterior door access. Both kitchens have custom cabinetry. The main floor kitchen has lots of standing space, making it great for family gatherings or entertaining. The custom cabinetry was built onsite with solid cherry wood. It also has granite, tile backsplash, a huge island, gas stove, a dedicated kitchen water heater, external exhaust fan, eat-in area, and desk area with granite. The main floor primary bedroom has large bathroom, water closet and huge closet with custom wood shelving with steel clothes rods. The main level and third level have gorgeous wide plank Brazilian Cherry Wood. The main level has a large deck with a motor-powered awning for sunny days and access stairs to the backyard. The third level has 1 bedroom with en suite, 2 additional bedrooms and an additional bathroom. The third floor also has its own bonus room/FROG. The lower level is an open concept design, one bedroom en suite, 2 bathrooms and a kitchen. The bedroom has a huge walk-in closet. The table pool area is already equipped with closets and can be enclosed to create a sixth bedroom with an attached bathroom. The sunroom is accessible from the lower level or the backyard. The second garage is also accessible from the lower level. Some other features of the house are gas fireplace, recessed lighting, window treatments, crow molding, landscape lighting, one tankless water heater and 1 gas water heater, garage commercial floor coating, workshop/laundry sink in the garage, central vacuum system, 3 HVACâ??s that are only 3 years old, new insulated garage door.
$253,000
221 Tamara Way Columbia, SC 29229
Open House:
Saturday, 12/7 2:00-4:00PM
- Type:
- Single Family
- Sq.Ft.:
- 1,845
- Status:
- Active
- Beds:
- 5
- Lot size:
- 0.2 Acres
- Year built:
- 1987
- Baths:
- 2.00
- MLS#:
- 596546
- Subdivision:
- NORTH CROSSING
ADDITIONAL INFORMATION
Please join us for an Open House on Saturday, December 7th from 2:00 PM to 4:00 PM. Welcome to this beautiful 5-bedroom, 2-bathroom home boasts 1,845 square feet of comfortable living space. Located in a desirable, no-HOA neighborhood, this residence combines modern conveniences with classic charm. As you step inside, youâ??ll be greeted by the spacious, open-concept living room with high ceilings, creating a bright and airy atmosphere. The electric fireplace adds warmth and character to the space. Built-in shelving in the great room provides a functional and stylish touch for displaying books, artwork, or personal treasures. The updated bathrooms are sleek and contemporary, has both style and functionality. Enjoy the convenience of having the primary bedroom and an additional bedroom located on the main floor, along with a dedicated laundry room for ease of daily living. Step outside to the large, fenced-in backyardâ??your own private oasis. The expansive deck is perfect for relaxing or entertaining. With gorgeous hardwood floors on the main level, a thoughtfully designed layout, this home provides both comfort and flexibility. Don't miss your chance to own this exceptional property. Schedule a showing today and see all that this inviting home has!
$379,000
750 Viola Court Columbia, SC 29229
- Type:
- Single Family
- Sq.Ft.:
- 3,306
- Status:
- Active
- Beds:
- 5
- Lot size:
- 0.35 Acres
- Year built:
- 2014
- Baths:
- 4.00
- MLS#:
- 596544
- Subdivision:
- SUMMIT HILLS
ADDITIONAL INFORMATION
Brick on 3 sides and located in a quiet cul de sac of Summit Hills Neighborhood! Open floor plan living with plenty of room for a growing family! Foyer, dining room and living room feature sturdy, durable hardwood flooring. The tiled kitchen features granite countertops, tiled backsplash, stainless steel appliances, large pantry and plenty of cabinet space. Spacious family room features built ins on either side of the fireplace. Primary suite features his/ hers walk-in closets, dual vanity, soaking tub and walk-in shower. All other bedrooms located on second floor feature walk-in closets. Laundry located upstairs for convenience. Screened in patio overlooking backyard. Convenient to Sandhills, I-20, I-77, shopping and schools!
Andrea D. Conner, License 102111, Xome Inc., License 19633, [email protected], 844-400-XOME (9663), 751 Highway 121 Bypass, Suite 100, Lewisville, Texas 75067

The information being provided is for the consumer's personal, non-commercial use and may not be used for any purpose other than to identify prospective properties consumer may be interested in purchasing. Any information relating to real estate for sale referenced on this web site comes from the Internet Data Exchange (IDX) program of the Consolidated MLS®. This web site may reference real estate listing(s) held by a brokerage firm other than the broker and/or agent who owns this web site. The accuracy of all information, regardless of source, including but not limited to square footages and lot sizes, is deemed reliable but not guaranteed and should be personally verified through personal inspection by and/or with the appropriate professionals. Copyright © 2024, Consolidated MLS®.

Listing information is provided by Lowcountry Regional MLS. This information is deemed reliable but is not guaranteed. Copyright 2024 Lowcountry Regional MLS. All rights reserved.
Columbia Real Estate
The median home value in Columbia, SC is $245,000. This is higher than the county median home value of $232,900. The national median home value is $338,100. The average price of homes sold in Columbia, SC is $245,000. Approximately 39.46% of Columbia homes are owned, compared to 46.06% rented, while 14.49% are vacant. Columbia real estate listings include condos, townhomes, and single family homes for sale. Commercial properties are also available. If you see a property you’re interested in, contact a Columbia real estate agent to arrange a tour today!
Columbia, South Carolina has a population of 137,276. Columbia is less family-centric than the surrounding county with 25.63% of the households containing married families with children. The county average for households married with children is 27.33%.
The median household income in Columbia, South Carolina is $48,791. The median household income for the surrounding county is $56,137 compared to the national median of $69,021. The median age of people living in Columbia is 28.2 years.
Columbia Weather
The average high temperature in July is 93.6 degrees, with an average low temperature in January of 35 degrees. The average rainfall is approximately 45.5 inches per year, with 0.9 inches of snow per year.
