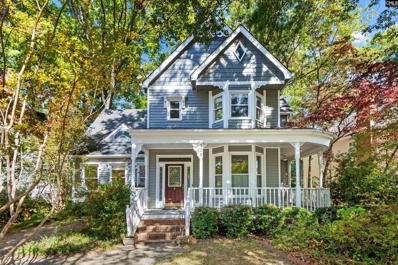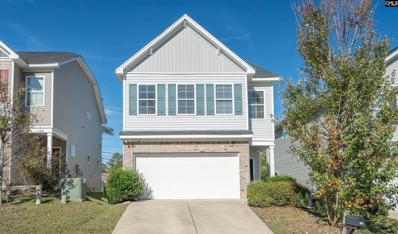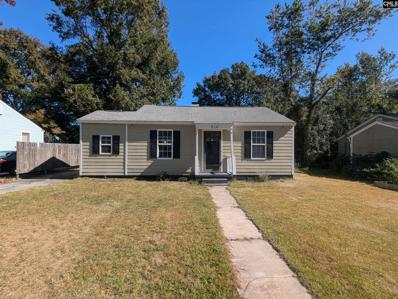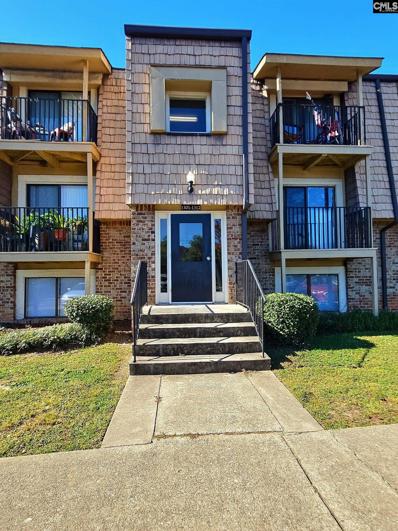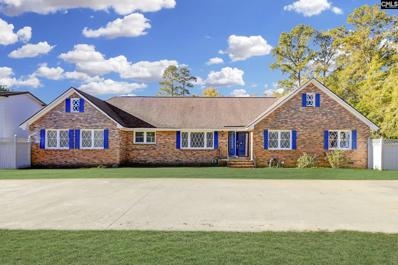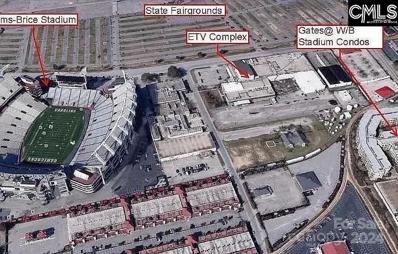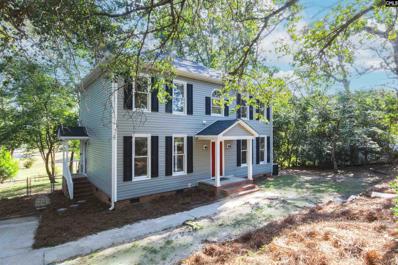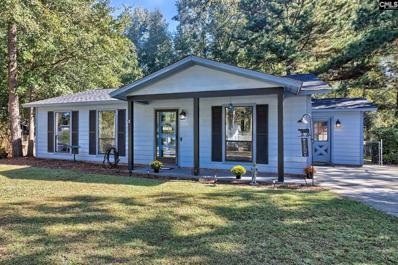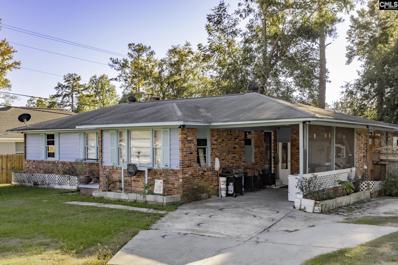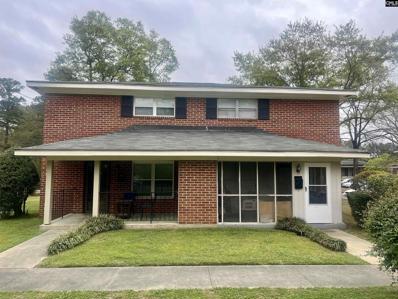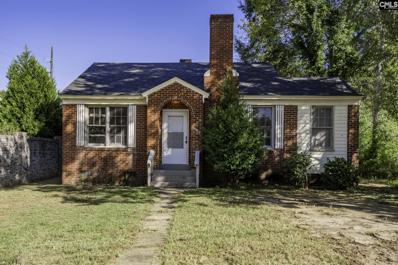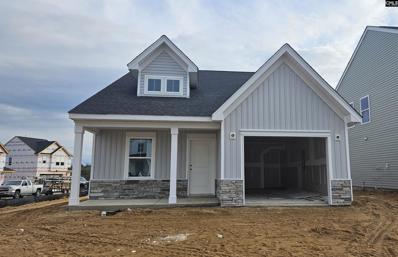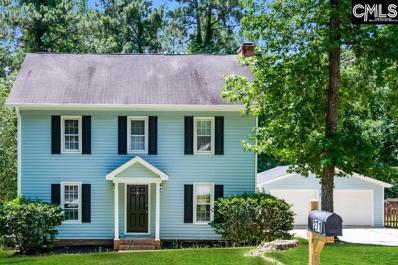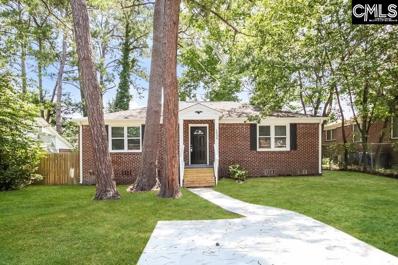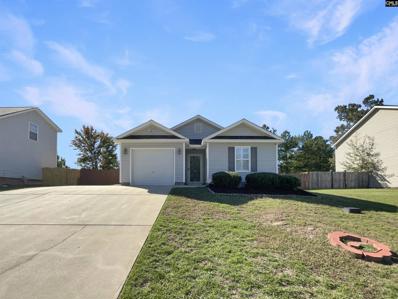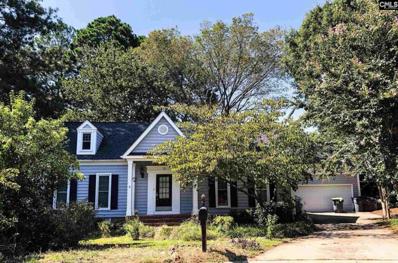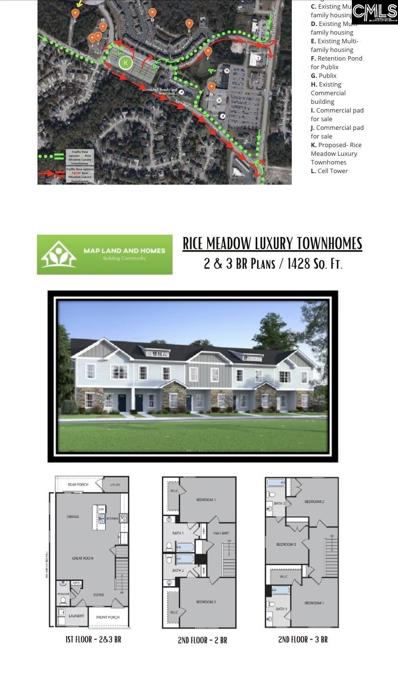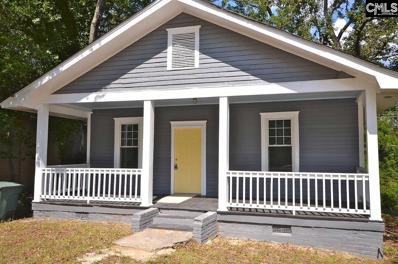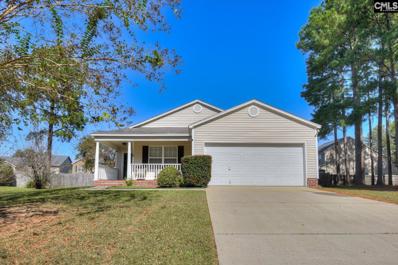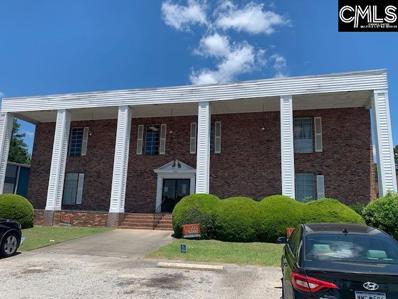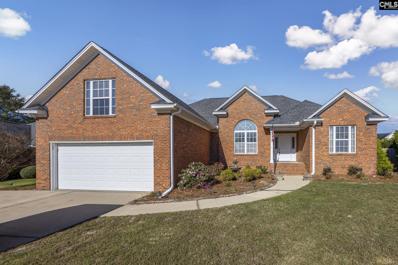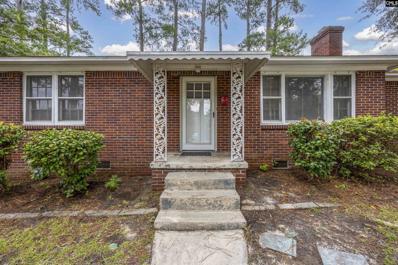Columbia SC Homes for Rent
- Type:
- Single Family
- Sq.Ft.:
- 3,200
- Status:
- Active
- Beds:
- 5
- Lot size:
- 0.16 Acres
- Year built:
- 1985
- Baths:
- 4.00
- MLS#:
- 595666
- Subdivision:
- THE COMMONS
ADDITIONAL INFORMATION
Nestled in the peaceful, sought-after neighborhood of The Commons, this stunning Victorian-style home at 151 Branch Hill Lane offers 5 spacious bedrooms and 3.5 bathrooms, perfect for comfortable living and entertaining. With 3200 square feet of beautifully crafted space, you'll love the classic charm blended with modern conveniences. Step inside to discover a formal dining room and an inviting eat-in kitchen, ideal for both family meals and entertaining guests. The first floor living room boasts gleaming hardwood floors and a cozy gas-log fireplace, perfect for a gathering spot. Upstairs, the spacious primary master suite gives an inviting wood-burning fireplace, two closets, and an en-suite bathroom with a luxurious garden tub perfect for unwinding. A second bedroom on the first floor, which includes its own walk-in closet and private bathroom, could serve as an additional master or guest suite. Three additional bedrooms and a full bathroom provide plenty of space for family or guests. Enjoy outdoor living on the spacious deck that overlooks a serene, wooded lot perfect for quiet mornings or evening gatherings. This home is located in a tranquil neighborhood with access to a community pool, ideal for summer fun. As an added bonus, the seller is providing 5,000 toward home improvements with an acceptable deal! Donâ??t miss the opportunity to make this charming home yours.
- Type:
- Single Family
- Sq.Ft.:
- 1,916
- Status:
- Active
- Beds:
- 3
- Lot size:
- 0.09 Acres
- Year built:
- 2016
- Baths:
- 3.00
- MLS#:
- 595661
- Subdivision:
- EAGLE PARK
ADDITIONAL INFORMATION
Welcome Home to this gated community convenient to Forest Acres shopping (Trenholm Plaza, Trader Joes and much more), Downtown Columbia, Fort Jackson. The oversized great room flows into the eat-in kitchen, which boasts a huge island with added bar space, perfect for entertaining or casual dining. Upstairs you'll find a roomy loft with updated laminate flooring that offers additional living or entertainment space, providing versatility to suit your lifestyle. The primary bedroom features a walk-in closet and a private bathroom with an updated tile walk in shower. The other two bedrooms are found upstairs along with a shared bath and spacious laundry room. HOA includes front yard maintenance every other week!
- Type:
- Single Family
- Sq.Ft.:
- 1,094
- Status:
- Active
- Beds:
- 3
- Lot size:
- 0.25 Acres
- Year built:
- 1946
- Baths:
- 2.00
- MLS#:
- 595634
- Subdivision:
- ROSEWOOD
ADDITIONAL INFORMATION
Charming one story home featuring 3 bedrooms and 2 baths. Nice wood floors throughout. Porch and storage at the back. Great location.
- Type:
- Condo
- Sq.Ft.:
- 672
- Status:
- Active
- Beds:
- 1
- Year built:
- 1973
- Baths:
- 1.00
- MLS#:
- 595613
- Subdivision:
- BRIARGATE
ADDITIONAL INFORMATION
Briargate Condos is a gated community with a ton of amenities! This includes two pools, fitness center, a media center available to reserve. Conveniently located to interstate, downtown Columbia and USC Campus. This 1 bed/1 bath condo is located on the 3rd floor. The condo itself features large living room with balcony and large walk in closet. Fantastic investment opportunity! Laundry is available in every building. The HOA includes water, sewer, trash, monthly pest control, all exterior maintenance, grounds, landscaping, two pools, fitness center and playground. Call today to schedule your private showing!
- Type:
- Single Family
- Sq.Ft.:
- 2,476
- Status:
- Active
- Beds:
- 3
- Lot size:
- 0.46 Acres
- Year built:
- 1977
- Baths:
- 3.00
- MLS#:
- 595621
- Subdivision:
- COLDSTREAM
ADDITIONAL INFORMATION
LOVELY, ALL BRICK HOME WITH OUTDOOR OASIS AND HUGE WORKSHOP, ZONED FOR AWARD-WINNING LEX/RICHLAND 5 SCHOOLS! This 3 bed/ 2.5 bath home is full of amazing features! Natural light spills throughout the flowing layout as you move with ease from one room to the next. The large living room features a cozy fireplace and easy access to the kitchen. The spacious, bright and newly renovated eat-in kitchen boasts granite countertops, tiled backsplash, bar for seating and tons of counter and cabinet space making cooking a breeze! The owner's suite features a full, private bath and each additional bedroom has ample closet space and access to lovely full shared bath. The large workshop next to the home is full of utility and potential! Enjoy relaxing or entertaining on the large, covered deck that looks out onto the beautiful pool! Plenty of room to keep a large RV, with RV hook up as well!
- Type:
- Condo
- Sq.Ft.:
- 1,100
- Status:
- Active
- Beds:
- 2
- Year built:
- 2006
- Baths:
- 2.00
- MLS#:
- 595619
ADDITIONAL INFORMATION
The Gamecock Great. Located just a few blocks from Williams-Brice Stadium and The University Of South Carolina, this completely updated condo offers the most prime location in all of Columbia! With 2 bedrooms, 2 bathrooms, and north of 1, 100 sqft of space, this condo offers plenty of room on the interior. Previously used as an off-campus rental and presently used as a mid-term rental, this property offers a turn-key unit with a strong existing rental history. With a pool view from the private balcony, this unit offers a prime position within the building. Unit features engineered wood flooring, granite countertops, and appliances. With everything you need to move in and enjoy or rent out from day one, this condo is begging you to come and buy it!
- Type:
- Single Family
- Sq.Ft.:
- 1,866
- Status:
- Active
- Beds:
- 3
- Lot size:
- 0.41 Acres
- Year built:
- 1988
- Baths:
- 3.00
- MLS#:
- 595617
- Subdivision:
- GARDEN SPRINGS
ADDITIONAL INFORMATION
An excellent and recently renovated 3 bed, 2.5 bath colonial home in the established neighborhood of Garden Springs with no HOA. Offering a $7,500 window allowance. Notable updates and recent renovations include a new moisture barrier and water heater this year. HVAC systems replaced in 2021 and 2023, roof replaced in 2017, brand new LVP flooring, fresh paint throughout the home, and a renovated primary bath and downstairs half bath. The kitchen was remodeled to include stainless steel appliances, new cabinetry and countertops, tiled backslash, and a breakfast nook with a bay window looking out over the large back yard. Scraped ceilings with the renovations bring a modern feel while not sacrificing the homey colonial feel as you walk through this over 1,800 square foot home. Situated on a private almost half acre lot with plenty of parking and minutes from Fort Jackson, I-77, downtown Columbia, and the USC campus. Schedule your showing today before it's gone!
- Type:
- Single Family
- Sq.Ft.:
- 1,232
- Status:
- Active
- Beds:
- 3
- Lot size:
- 0.26 Acres
- Year built:
- 1982
- Baths:
- 1.00
- MLS#:
- 595601
- Subdivision:
- CLEAR SPRINGS
ADDITIONAL INFORMATION
This charming 3-bedroom, 1-bathroom home offers a perfect blend of comfort and convenience. With recent updates like a new water heater (2023), architectural roof (2019), and HVAC system (2019), this home is truly ready for you to move in! Enjoy fresh carpets in the bedrooms (2019) and durable LVP flooring throughout the main living areas (2020). Its prime location provides easy access to major shopping and interstates, while the large, flat, fenced backyard offers plenty of outdoor space. Don't miss out on this fantastic opportunity!
- Type:
- Single Family
- Sq.Ft.:
- 1,693
- Status:
- Active
- Beds:
- 3
- Year built:
- 1959
- Baths:
- 2.00
- MLS#:
- 595631
- Subdivision:
- WOODFIELD PARK
ADDITIONAL INFORMATION
Fantastic 3 bedroom 1.5 bath home that is currently being used as a rental in Woodfield Park. Current tenant is on a month to month lease. Tons of potential here!
- Type:
- Condo
- Sq.Ft.:
- 1,100
- Status:
- Active
- Beds:
- 2
- Year built:
- 1973
- Baths:
- 3.00
- MLS#:
- 595592
- Subdivision:
- RIVERHILL CONDOS
ADDITIONAL INFORMATION
A must see brick Town home with screened in front porch! This very spacious 2 bedrooms 2 1/2 bath town home is located in a nice quiet neighborhood . Convenient to downtown Columbia, Riverbanks Zoo, Restaurants, Shopping, Harbison, and major highways. Condo being sold As-Is.
$115,000
4402 Fair Street Columbia, SC 29203
- Type:
- Single Family
- Sq.Ft.:
- 1,249
- Status:
- Active
- Beds:
- 3
- Year built:
- 1940
- Baths:
- 1.00
- MLS#:
- 595626
- Subdivision:
- EAU CLAIRE
ADDITIONAL INFORMATION
Solid brick home well located on quiet street in Eau Claire. Inside you will find hardwood floors, a spacious kitchen with tile floors and tiled countertops, and 3 large bedrooms. The side porch was converted to a bedroom for rental purposes previously, but could make a nice office or flex room.
- Type:
- Single Family
- Sq.Ft.:
- 1,777
- Status:
- Active
- Beds:
- 3
- Lot size:
- 0.1 Acres
- Year built:
- 2024
- Baths:
- 3.00
- MLS#:
- 595591
- Subdivision:
- VICTORYWOODS VILLAGE
ADDITIONAL INFORMATION
Sterling F Plan - New construction - This home enjoys master bedroom on main with additional second bedroom main level as well. Third bedroom on 2nd level with open loft area and full bath. Master & secondary bedrooms both have full baths. Whirlpool stainless steel appliances in kitchen with gas stove cooking, dishwasher & side by side fridge. White shaker cabinets kitchen & baths along. Quartz countertops in kitchen and baths to match. Undermount sink with pull out faucet. Tile backsplash in kitchen for a clean accent look to your new kitchen. Flooring is Mohawk rev wood chestnut laminate on main level and tiled flooring in laundry / full baths. Home will have blinds on all heated windows. Garage area walls will be fully painted & garage door opener installed with two remotes. Architectural shingles and full gutters on home.
- Type:
- Single Family
- Sq.Ft.:
- 1,733
- Status:
- Active
- Beds:
- 3
- Lot size:
- 0.46 Acres
- Year built:
- 1983
- Baths:
- 3.00
- MLS#:
- 595589
- Subdivision:
- WOODWINDS
ADDITIONAL INFORMATION
This charming home conveniently located in the Bush River Rd area is a must see! Cozy living area with fireplace, separate dining room, eat-in kitchen, glorious sunroom, and spacious bedrooms including a master with en suite and a walk-in closet! Large yard with deck is perfect for entertaining, family and pets!
- Type:
- Single Family
- Sq.Ft.:
- 1,015
- Status:
- Active
- Beds:
- 2
- Year built:
- 1950
- Baths:
- 1.00
- MLS#:
- 595587
- Subdivision:
- COLONIAL HEIGHTS
ADDITIONAL INFORMATION
Great home walking distance to Prisma Health. This home has been used as an income producing rental in the past but would also make a great starter home with a little TLC.
- Type:
- Single Family
- Sq.Ft.:
- 1,361
- Status:
- Active
- Beds:
- 3
- Lot size:
- 0.17 Acres
- Year built:
- 1953
- Baths:
- 1.00
- MLS#:
- 595584
- Subdivision:
- ENGLISH ACRES
ADDITIONAL INFORMATION
Cute brick bungalow loaded with potential! You will love the large living space with brick fireplace, spacious kitchen, and the generously sized bedrooms. Large back yard to create your personal oasis! This will make a great personal home or a nice investment property. Come out and take a look!
- Type:
- Condo
- Sq.Ft.:
- 1,200
- Status:
- Active
- Beds:
- 2
- Year built:
- 1971
- Baths:
- 2.00
- MLS#:
- 595582
- Subdivision:
- WELLESLEY PLACE
ADDITIONAL INFORMATION
Welcome to your new home! This 2-bedroom, 2-bath condo offers a quiet retreat. The spacious eat-in kitchen features tile flooring and ample counter space. The master bedroom is complete with a private bathroom for your convenience and privacy. The second bedroom is perfect for guests, a home office, or a cozy den. One of the standout features of this unit is the screened-in back porch, where you can relax and enjoy waterfront views. It's the perfect spot for morning coffee or evening sunsets, with laundry access for added convenience. Don't miss your chance to experience this property and schedule a showing today!
- Type:
- Single Family
- Sq.Ft.:
- 1,495
- Status:
- Active
- Beds:
- 3
- Lot size:
- 0.24 Acres
- Year built:
- 2009
- Baths:
- 2.00
- MLS#:
- 595574
- Subdivision:
- JASMINE PLACE
ADDITIONAL INFORMATION
Welcome to this charming property, where comfort meets convenience. The home features a neutral color scheme that enhances its appeal and complements any decor style. The kitchen is equipped with stainless steel appliances, adding a modern touch. The primary bedroom includes a spacious walk-in closet for ample storage. Step outside to a covered patio, perfect for entertaining or enjoying quiet evenings. The property also has a storage shed and a fenced backyard for added privacy. This home is a must-see, offering the perfect blend of style and functionality.
$340,000
19 Old Pond Way Columbia, SC 29212
- Type:
- Single Family
- Sq.Ft.:
- 2,550
- Status:
- Active
- Beds:
- 4
- Lot size:
- 0.25 Acres
- Year built:
- 1982
- Baths:
- 4.00
- MLS#:
- 595551
- Subdivision:
- CEDAR GROVE
ADDITIONAL INFORMATION
Beautiful true 4 BR PLUS a large FROG that includes a full bath which could be 5th BR! Nestled on a cul-de-sac with park like, private, fenced, backyard. Recent updates including fresh paint throughout! Bright entry foyer opens to the spacious formal dining room and large great room with brick, wood burning fireplace. Galley kitchen with granite countertops and terrific storage also features a generous breakfast area. Laundry room and updated half bath off kitchen hallway. Main level also features large Owner's Suite with walk in closet and second bedroom. Upstairs you'll find two additional bedrooms (with auxiliary air for comfort) and a full bath. Private stairs off the kitchen/garage hallway lead the the large FROG with full bathroom which could be 5th bedroom, secondary great room, home office, etc... Laminate wood flooring throughout the first level and FROG. Large, attached double garage! Award winning, #1 school district in SC!
$278,000
948 Laurie Lane Columbia, SC 29205
- Type:
- Single Family
- Sq.Ft.:
- 1,450
- Status:
- Active
- Beds:
- 3
- Year built:
- 1960
- Baths:
- 2.00
- MLS#:
- 595550
- Subdivision:
- ROSEWOOD
ADDITIONAL INFORMATION
Welcome to 948 Laurie Lane! This adorable Rosewood bungalow offers 3 bedrooms and 2 full baths! Recent updates include new LVP flooring, new carpet in the bedrooms, windows replaced in 2023, and interior freshly painted! This home has 2 living spaces, a dining area, and an inside laundry room. Off the 2nd living space you have a spacious deck and a large fenced in back yard. The primary bedroom features an ensuite bath and 2 closets. 948 Laurie Lane is on a quiet street and zoned for Rosewood Elementary! Close to USC, Owens Field, The Hanger, City Roots, and Williams Brice Stadium this is the perfect location for downtown living!
$699,000
1 Rice Meadow Way Columbia, SC 29229
- Type:
- Land
- Sq.Ft.:
- n/a
- Status:
- Active
- Beds:
- n/a
- Lot size:
- 2.62 Acres
- Baths:
- MLS#:
- 595547
ADDITIONAL INFORMATION
ATTENTION DEVELOPERS AND BUILDERS - Great opportunity in the highly desirable NE Columbia area. This 2.617 ac. outparcel of the Publix and Bank of America on Hardscrabble Road fronts Lee Road and is zoned Residential Multi Family High Density. A separate .50 ac. contiguous corner lot situated on the corner of Lee Road and Rice Creek Farms Road is included in the total of 2.617 ac. Also, OWNER FINANCING with attractive terms available! Plans pre approved for 25 townhomes on the combined acreage. All utilities available. This outparcel is close to all major highways, public transportation, elementary middle and high schools, a short drive to Sandhills Shopping complex, public libraries, and downtown Columbia. Directly across from the Magnanimous Kids Early Learning center, a well established daycare facility. This one will not last long.
- Type:
- Single Family
- Sq.Ft.:
- 1,332
- Status:
- Active
- Beds:
- 3
- Lot size:
- 0.24 Acres
- Year built:
- 1930
- Baths:
- 1.00
- MLS#:
- 595539
- Subdivision:
- COLLEGE VIEW
ADDITIONAL INFORMATION
Charming Craftsman Bungalow with Great Location! This delightful 3-bedroom home features an additional extra room suitable for a home office, playroom or workout space. Enjoy the classic beauty of original hardwood floors and abundant natural light streaming through large windows. Conveniently located less than a mile from I-277 and just 2 miles from both I-20 and downtown Columbia, this home provides easy access to everything you need. Don't miss this perfect blend of charm, comfort, and convenience! Owner is motivated, bring all offers!
- Type:
- Single Family
- Sq.Ft.:
- 1,520
- Status:
- Active
- Beds:
- 3
- Lot size:
- 0.31 Acres
- Year built:
- 2001
- Baths:
- 2.00
- MLS#:
- 595517
- Subdivision:
- ASHEWOOD LAKE
ADDITIONAL INFORMATION
Welcome to this beautiful ranch-style home located in Ashewood Lake Subdivision at 119 Ashewood Lake Dr. This home features three bedrooms and two full bathrooms. The ownerâ??s bedroom is the only one with a private bathroom, while the other two bedrooms could be used as kidsâ?? rooms, an office, or even a play room. The foyer opens up to a formal living and dining room, and the family room has a gaslog fireplace that will keep you warm during the cold winter months. The backyard is fenced in and perfect for outdoor entertaining or simply relaxing. This home is only minutes from shopping areas, making it an ideal choice for the right buyer.
$2,500,000
7358 Garners Ferry Columbia, SC 29209
- Type:
- General Commercial
- Sq.Ft.:
- 15,593
- Status:
- Active
- Beds:
- n/a
- Lot size:
- 0.9 Acres
- Year built:
- 1972
- Baths:
- MLS#:
- 595512
ADDITIONAL INFORMATION
HIGHLY VISIBLE Business/ Office center building with 33 suites in a high-traffic location on US 76/376 Garners Ferry Rd. Shared lot with egress/ ingress. Plenty customer/guest parking in front of building. Clean restrooms in building. Several long term tenants in place. Ideal for office space, retail, medical/health/financial services. This is a great investment opportunity. Easy access to I-20, I-77, Ft. Jackson, Downtown Columbia. Sumter is 20 minutes away.
$329,000
7 Red Berry Court Columbia, SC 29229
- Type:
- Single Family
- Sq.Ft.:
- 2,017
- Status:
- Active
- Beds:
- 4
- Lot size:
- 0.25 Acres
- Year built:
- 1996
- Baths:
- 2.00
- MLS#:
- 595486
- Subdivision:
- HOLLY RIDGE
ADDITIONAL INFORMATION
Welcome to Holly Ridge! This stunning 4-bedroom brick home is nestled in a quiet cul-de-sac, offering privacy and charm. With an in ground POOL!! Step inside to discover an open floor plan, perfect for entertaining or relaxing. The modern kitchen boasts sleek quartz countertops, stainless steel appliances, and a cozy eat-in dining area. The main floor features 3 spacious bedrooms, while the large FROG upstairs offers a fourth bedroom with a closetâ??ideal for guests, family, or a home office. The bright living room is bathed in natural light from large windows, providing a comfortable space to unwind by the fireplace. From here, you can take in views of the recently screened porch, which opens to a backyard oasis. Enjoy the in-ground swimming pool with a new liner that was installed 2022 and new pump that was replaced Oct 2024, extended side decks for sunbathing, and charming gazebos, perfect for outdoor gatherings. Eco-conscious features like rain barrels under the gutter spouts make it easy to water the lawn or garden. Plus, the backyard shed provides ample space for tools and lawn equipment. Conveniently located near medical facilities, shopping, and dining, this home is ready for you to make it your own.
- Type:
- Single Family
- Sq.Ft.:
- 1,238
- Status:
- Active
- Beds:
- 3
- Lot size:
- 0.21 Acres
- Year built:
- 1950
- Baths:
- 1.00
- MLS#:
- 595485
- Subdivision:
- COLLEGE VIEW
ADDITIONAL INFORMATION
All brick mid century ranch home in cute College Place neighborhood. Hardwood floors throughout. Fresh paint throughout as well. Open Livingroom and DR with Fireplace and built-ins. Primary bedroom has walk-in closet, a rarity for older home. Additional room on right side of home being counted as a third bedroom, but could also be a den. Back yard is fenced with patio and tons of Camellias. Price includes new roof prior to closing!
Andrea D. Conner, License 102111, Xome Inc., License 19633, [email protected], 844-400-XOME (9663), 751 Highway 121 Bypass, Suite 100, Lewisville, Texas 75067

The information being provided is for the consumer's personal, non-commercial use and may not be used for any purpose other than to identify prospective properties consumer may be interested in purchasing. Any information relating to real estate for sale referenced on this web site comes from the Internet Data Exchange (IDX) program of the Consolidated MLS®. This web site may reference real estate listing(s) held by a brokerage firm other than the broker and/or agent who owns this web site. The accuracy of all information, regardless of source, including but not limited to square footages and lot sizes, is deemed reliable but not guaranteed and should be personally verified through personal inspection by and/or with the appropriate professionals. Copyright © 2024, Consolidated MLS®.
Columbia Real Estate
The median home value in Columbia, SC is $245,000. This is higher than the county median home value of $232,900. The national median home value is $338,100. The average price of homes sold in Columbia, SC is $245,000. Approximately 39.46% of Columbia homes are owned, compared to 46.06% rented, while 14.49% are vacant. Columbia real estate listings include condos, townhomes, and single family homes for sale. Commercial properties are also available. If you see a property you’re interested in, contact a Columbia real estate agent to arrange a tour today!
Columbia, South Carolina has a population of 137,276. Columbia is less family-centric than the surrounding county with 25.63% of the households containing married families with children. The county average for households married with children is 27.33%.
The median household income in Columbia, South Carolina is $48,791. The median household income for the surrounding county is $56,137 compared to the national median of $69,021. The median age of people living in Columbia is 28.2 years.
Columbia Weather
The average high temperature in July is 93.6 degrees, with an average low temperature in January of 35 degrees. The average rainfall is approximately 45.5 inches per year, with 0.9 inches of snow per year.
