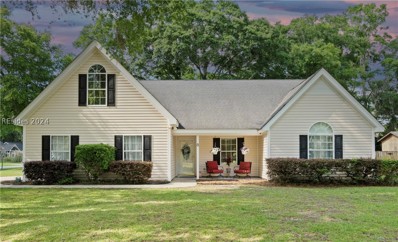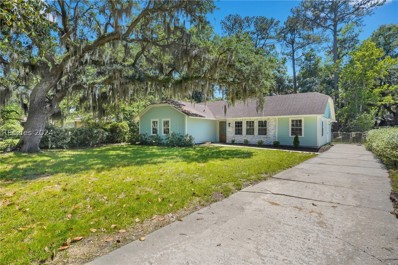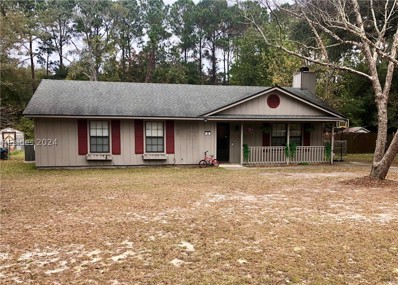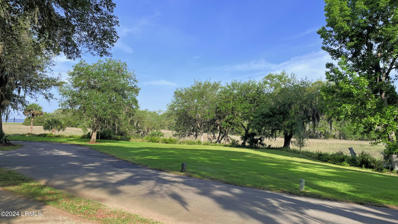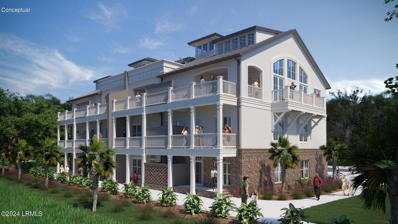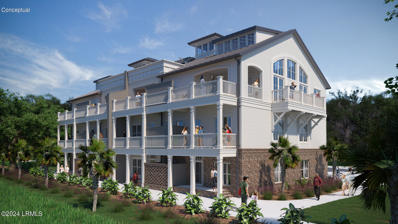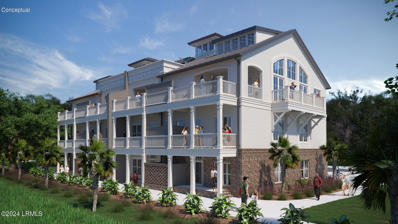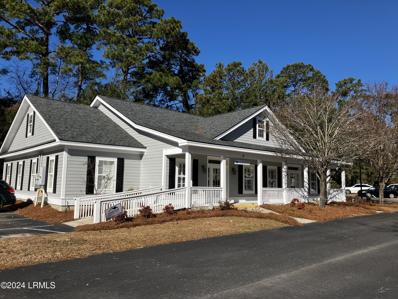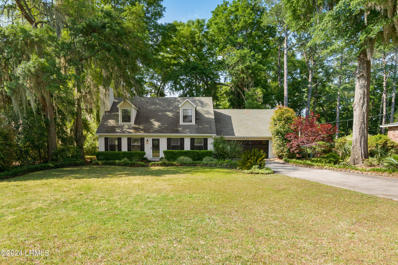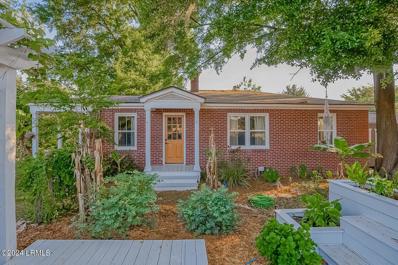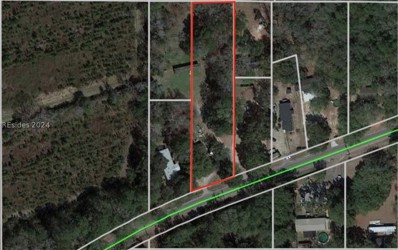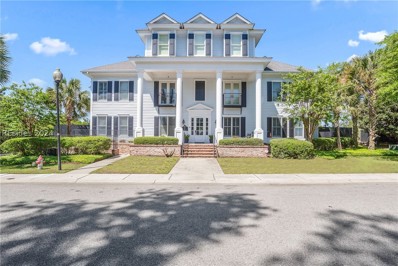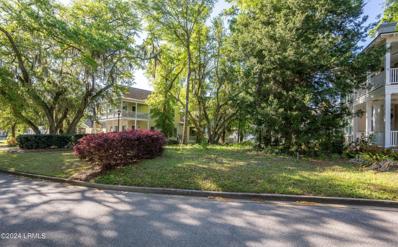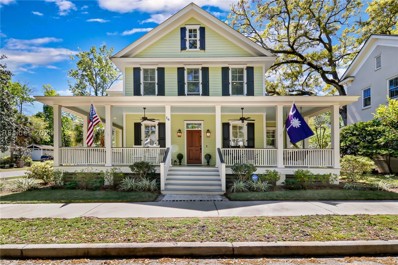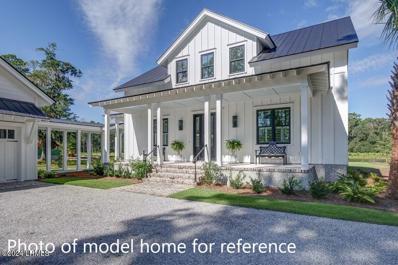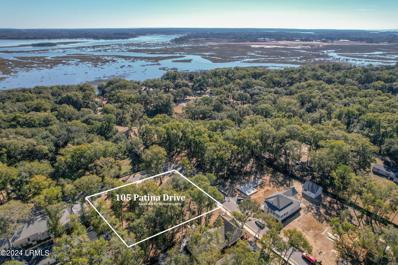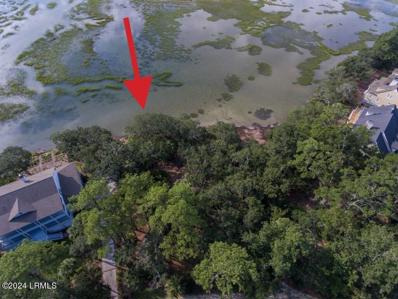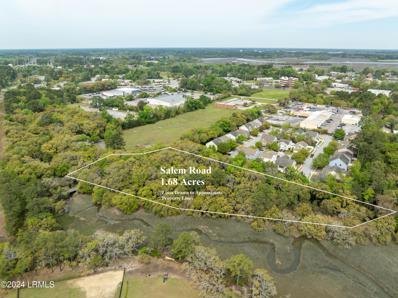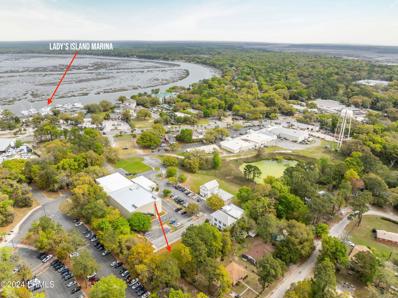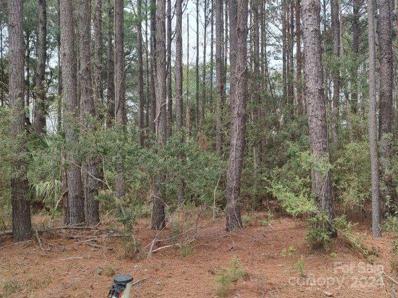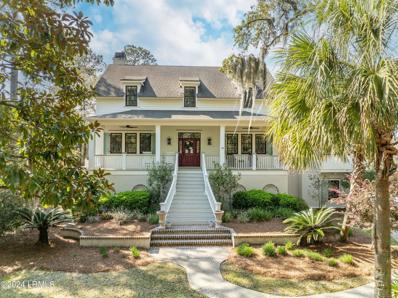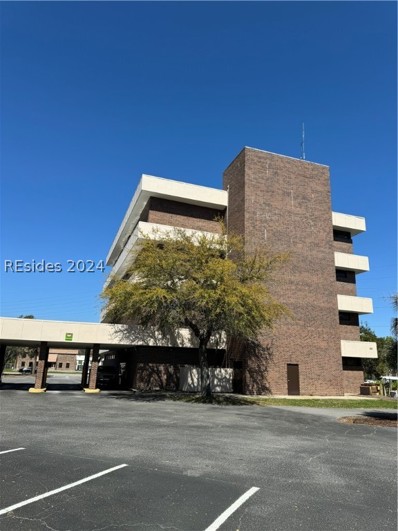Beaufort SC Homes for Rent
$439,900
8 Brickman Way Beaufort, SC 29907
- Type:
- Single Family
- Sq.Ft.:
- 2,002
- Status:
- Active
- Beds:
- 4
- Year built:
- 2003
- Baths:
- 2.00
- MLS#:
- 443904
- Subdivision:
- ROSEWALK S/D
ADDITIONAL INFORMATION
This stunning 4-bedroom, 2-bathroom home on a spacious corner lot has been beautifully updated for contemporary living. Enjoy the sleek elegance of LVP flooring throughout, paired with newly updated bathrooms that exude style and comfort. The kitchen is a chef's dream, featuring premium black stainless steel appliances that add a touch of sophistication. With a brand new roof and no HOA restrictions, this home offers both peace of mind and the freedom to do as you please. Don't miss this exceptional opportunity to own a move-in-ready gem!
$289,000
2 Katy Circle Beaufort, SC 29907
- Type:
- Single Family
- Sq.Ft.:
- 1,246
- Status:
- Active
- Beds:
- 3
- Year built:
- 1959
- Baths:
- 1.00
- MLS#:
- 443674
- Subdivision:
- SHERWOOD FOREST
ADDITIONAL INFORMATION
Coming soon!
- Type:
- Single Family
- Sq.Ft.:
- 1,983
- Status:
- Active
- Beds:
- 3
- Year built:
- 1975
- Baths:
- 2.00
- MLS#:
- 443585
- Subdivision:
- MOSSY OAKS
ADDITIONAL INFORMATION
Welcome to this beautifully renovated 3-bedroom, 2-bathroom home in the heart of Beaufort. This residence has undergone a complete transformation, boasting new siding, brand-new LVP flooring, and new windows throughout. Step inside to discover a bright and inviting formal living room, perfect for entertaining guests or relaxing with family. Located within walking distance to the Spanish Moss Trail and just a short drive to downtown Beaufort, you'll have easy access to local shops, dining, and cultural attractions. This home is a must-see for anyone seeking a move-in-ready property with modern amenities and a convenient location.
- Type:
- Single Family
- Sq.Ft.:
- 1,200
- Status:
- Active
- Beds:
- 3
- Year built:
- 1987
- Baths:
- 2.00
- MLS#:
- 443915
- Subdivision:
- WHITE OAKS ESTATES
ADDITIONAL INFORMATION
LOW PRICED home in Burton, SC! Just a short ride to ALL Beaufort has to offer! Great starter home close to schools.
$385,000
34 West Haven Beaufort, SC 29906
- Type:
- Land
- Sq.Ft.:
- n/a
- Status:
- Active
- Beds:
- n/a
- Lot size:
- 0.14 Acres
- Baths:
- MLS#:
- 184952
ADDITIONAL INFORMATION
Sit back and relax on your front porch with this lush, park setting overlooking sunset marsh views. This corner lot offers lots of privacy as well. Only a few marsh lots left in the beautiful Lowcountry village of Habersham.
$1,699,750
116 Whitehall Drive Beaufort, SC 29907
- Type:
- Townhouse
- Sq.Ft.:
- 2,800
- Status:
- Active
- Beds:
- 3
- Lot size:
- 0.03 Acres
- Year built:
- 2024
- Baths:
- 4.00
- MLS#:
- 184933
ADDITIONAL INFORMATION
Entertain on the rooftop terrace w/a backdrop of the city complete with a fire feature, bar & grill. The Whitehall Point townhomes designed by Court Atkins Grp & meticulously constructed by Allen Patterson were designed to take advantage of all Beaufort has to offer. From spectacular sunrises & sunsets to live oak trees & outdoor living areas you get to take advantage of year round. This exceptional 3 Bedroom 3.5 bath townhome overlooking the Beaufort River & Historic Beaufort. A rare opportunity to enjoy new construction close to downtown while remaining on the edge of the hustle and bustle. This residence offers interior design by Dana Bacher, elevator to the rooftop terrace, 2 car garage, balconies, gourmet kitchen w/Thermador appliances, Visual Comfort lighting & Marvin windows.
$1,699,750
114 Whitehall Drive Beaufort, SC 29907
- Type:
- Townhouse
- Sq.Ft.:
- 2,800
- Status:
- Active
- Beds:
- 3
- Lot size:
- 0.03 Acres
- Year built:
- 2024
- Baths:
- 4.00
- MLS#:
- 184932
ADDITIONAL INFORMATION
Entertain guests on the rooftop terrace w/a backdrop of the city complete with a fire feature, bar & grill. The Whitehall Point townhomes designed by Court Atkins Grp & meticulously constructed by Allen Patterson were designed to take advantage of all Beaufort has to offer. From spectacular sunrises & sunsets to live oak trees & outdoor living areas you get to take advantage of year round. This exceptional 3 Bedroom 3.5 bath townhome overlooking the Beaufort River & Historic Downtown Beaufort. A rare opportunity to enjoy new construction close to downtown while remaining on the edge of the hustle and bustle. This luxurious residence offers an elevator, 2 car garage, balconies, gourmet kitchen w/ Thermador appliances & Marvin windows.
$1,699,750
112 Whitehall Drive Beaufort, SC 29907
- Type:
- Townhouse
- Sq.Ft.:
- 2,800
- Status:
- Active
- Beds:
- 3
- Lot size:
- 0.03 Acres
- Year built:
- 2024
- Baths:
- 4.00
- MLS#:
- 184931
ADDITIONAL INFORMATION
Indulge in luxury living in this exceptional 3 Bedroom 3.5 bath townhome at Whitehall Point overlooking the Beaufort River designed by Court Atkins Grp & meticulously constructed by Allen Patterson Builders, seamlessly integrated into Historic Downtown Beaufort. Enjoy this rare opportunity close to downtown while remaining on the edge of the hustle & bustle. This luxurious residence offers a 2-car garage, elevator, balconies, soaring ceilings, engineered hardwood flooring, natural light, Marvin windows & a fire feature that creates an ambiance of sophistication. Culinary aficionados will delight in the views from the beautifully appointed open kitchen with Thermador appliances & outdoor grill. Enjoy breathtaking sunrises from private balconies while watching sail boats cruise the waterway
- Type:
- General Commercial
- Sq.Ft.:
- n/a
- Status:
- Active
- Beds:
- n/a
- Lot size:
- 0.08 Acres
- Year built:
- 2004
- Baths:
- MLS#:
- 184917
ADDITIONAL INFORMATION
Available 05/01/2025. Excellent medical office lease opportunity in Port Royal's only business park. This 3,420sf office is the 2nd standalone building on the left as you come into the popular Belleview Business Park. The office is currently set up with 8 exam rooms, triage & ultrasound rooms, a kitchen/break room, a lab, 2 storage rooms, 2 offices, 3 bathrooms, and a large reception area & lobby. The exterior was repainted in December of 2022, and the roof was just replaced (01/2023). According to data from Esri, the 2023 population within a 10-mile radius is 80,744 and is expected to grow to 82,620 by 2027. In addition, the median household income is $74,257, and this is expected to grow to $84,749. The existing women's healthcare medical practice is moving into a building 4X this size since their practice has done so well at this location. So, this is a great place to start your practice or move your practice to if you're looking to expand. This is offered as a NNN lease and as of 4/2024 the net portion is calculated to be $3.88/sf/yr.
$949,000
14 Hayek Street Beaufort, SC 29907
- Type:
- Single Family
- Sq.Ft.:
- 4,000
- Status:
- Active
- Beds:
- 5
- Lot size:
- 0.2 Acres
- Year built:
- 2005
- Baths:
- 5.00
- MLS#:
- 184902
ADDITIONAL INFORMATION
Nestled in the heart of the vibrant Newpoint community, this expansive home has design and comfort, making it an ideal haven for those who cherish space and luxury. With an impressive layout that includes four + bedrooms and four bathrooms, the main residence ensures privacy and convenience for each occupant. The thoughtful design places the primary bedroom and a guest room on the main floor, each equipped with their own en suite bathrooms, providing ease of access and a touch of elegance. The home's interior is a testament to modern luxury, boasting 10' ceilings on the main floor that add to the sense of openness and grandeur.The upstairs bedrooms are extra large and could double as a flex space like a playroom etc. The kitchen is a chef's dream, featuring stainless steel appliances, a wine cooler, large pantry, a farm sink, new countertops, and a new stove top as well as built-ins with a desk, blending functionality with style. A library/office space offers a quiet retreat for work or reading, and the large great room, complete with a fireplace is perfect for gatherings or serene evenings at home. The screened back porch provides an ideal spot for relaxation, overlooking the fenced backyard. The convenience of washer and dryer connections on both floors, coupled with a 24x24 garage, ensures practicality matches the home's luxurious appeal. Not to be overlooked is the home's versatility, highlighted by the separate guest suite that includes a full bath and kitchenette, offering comfort and privacy for visitors. This property is not just a house; it's a lifestyle choice, promising a blend of comfort, style, and convenience in the sought-after Newpoint community. Gas fireplace but currently not hooked up to gas. This material is based upon information, which we consider reliable, but because it has been supplied by third parties, we cannot represent that it is accurate or complete, and it should not be relied upon as such.
- Type:
- Single Family
- Sq.Ft.:
- 2,190
- Status:
- Active
- Beds:
- 3
- Lot size:
- 0.43 Acres
- Year built:
- 1983
- Baths:
- 3.00
- MLS#:
- 184871
ADDITIONAL INFORMATION
Welcome to this charming 3-bedroom, 2.5 bath home with a FROG located in the highly desired Spanish Point neighborhood. Priced to sell, this property offers the perfect opportunity for a buyer to add their personal touch and make cosmetic improvements to create their dream home. Upon entering, you are greeted by a spacious living room with a cozy fireplace, perfect for relaxing with family and friends. The kitchen and dining area overlook the backyard, providing a serene setting for enjoying meals. The first floor master bedroom boasts a walk in closet and en-suite bathroom, offering a private retreat. Two additional upstairs bedrooms and bonus room are perfect for guests, children, or a home office. The backyard is spacious and ready for outdoor entertaining or gardening. With room for upgrades and personal selections, this home is a fantastic opportunity for buyers looking to customize their living space. Don't miss out on the chance to make this house your own. Schedule a showing today!
- Type:
- Single Family
- Sq.Ft.:
- 1,014
- Status:
- Active
- Beds:
- 3
- Lot size:
- 0.23 Acres
- Year built:
- 1957
- Baths:
- 1.00
- MLS#:
- 184853
ADDITIONAL INFORMATION
Looking for an income producing property that's affordable? Adorable 3 bedroom, 1 bath brick cottage in the restriction free, waterfront Walsh subdivision right outside of downtown Beaufort. Stylish and functional offering a new HVAC in 2024, furnace 2023, whole home dehumidifier with LED filtration, roof 2018, and can be sold furnished. This home is zoned residential commercial. The Walsh neighborhood is only minutes to shopping, restaurants, military bases, and Beaufort's Waterfront Park.
- Type:
- Land
- Sq.Ft.:
- n/a
- Status:
- Active
- Beds:
- n/a
- Baths:
- MLS#:
- 443745
- Subdivision:
- SHANKLIN S/D
ADDITIONAL INFORMATION
Large lot with no HOA. Home on lot, at the discretion of buyer to tear down or fix up. Opportunities are endless! Location is central to military bases, grocery stores, parks, and a 15 minute drive to downtown Beaufort.
$415,000
4863 Breeze Way Beaufort, SC 29907
- Type:
- Single Family
- Sq.Ft.:
- 2,211
- Status:
- Active
- Beds:
- 4
- Lot size:
- 0.25 Acres
- Year built:
- 2016
- Baths:
- 3.00
- MLS#:
- 184808
ADDITIONAL INFORMATION
Nestled in a cozy community with peaceful pond views and situated on ¼ acre, this pristine, meticulously maintained home is ready for its new owners. This immaculate residence welcomes you with beautiful, framed, mature landscaping that complements its surroundings. The custom built addition of a screened-in porch, deck, and fire pit allows you to enjoy the cool coastal seasons with friends or family. Relax while enjoying the pond views in your fully fenced-in yard while entertaining or enjoying the outdoors. Step inside to discover a space designed for comfort and enjoyment, featuring a large pantry and abundant storage throughout. The living spaces flow effortlessly, illuminated by plenty of natural light. Enjoy the open floor plan with an expansive kitchen island and easy to-see pond views, perfect for entertaining and everyday living. Discover the convenience of single-level living where four well-appointed bedrooms meet a central bonus space, perfect for any need. The spacious master suite features a generous walk-in closet and an elegant bathroom with a private water room, a glass-enclosed shower, and a dual-sink vanity for streamlined mornings. All this can be found in this move-in-ready home in the quiet community of Tidewater Creek. Other bonus features include well-fed irrigation, gutters, a shed with power, and garage storage! Don't miss out on this fantastic opportunity - schedule your private showing today!
- Type:
- Condo
- Sq.Ft.:
- 2,685
- Status:
- Active
- Beds:
- 3
- Year built:
- 2005
- Baths:
- 4.00
- MLS#:
- 443441
- Subdivision:
- RIBAUT ISLAND
ADDITIONAL INFORMATION
Nestled along the serene waters of Battery Creek in Beaufort, SC, this luxurious condominium offers unparalleled views & a lifestyle of comfort & convenience. Step into this meticulously designed first-floor home & be greeted by an abundance of natural light across the spacious living areas. The open-concept layout seamlessly blends the living, dining, & kitchen areas, creating an open & inviting space. The living room is anchored by a gas fireplace surrounded by built-in cabinets. The kitchen offers granite countertops, stainless steel appliances, & ample storage space, a pantry, and a bar height counter. See docs for HOA/Regime/Assess fees.
- Type:
- Land
- Sq.Ft.:
- n/a
- Status:
- Active
- Beds:
- n/a
- Lot size:
- 0.17 Acres
- Baths:
- MLS#:
- 184757
ADDITIONAL INFORMATION
Best value home site in Celadon with park views! Only 2.5 miles from downtown Beaufort. Site features garage alley access located in the heart of the community. Public water and public sewer already in place with NO flight zone designation. Celadon is a master planned community with a state-of-the-art 24 hour fitness facility, daily yoga classes, salt-water swimming pool, hot tub, bocce, tennis, full service luxury spa, owner's lounge, commercial Town Square w/ upscale hair salon, walking trails and an abundance of parks and open space!
$1,579,900
16 S Eastover Beaufort, SC 29906
- Type:
- Single Family
- Sq.Ft.:
- 3,992
- Status:
- Active
- Beds:
- 5
- Year built:
- 2017
- Baths:
- 5.00
- MLS#:
- 443355
- Subdivision:
- HABERSHAM S/D PH 3-A
ADDITIONAL INFORMATION
Welcome to the 16 S Eastover at Habersham! This Custom Built home embodies the essence of Coastal Living and invites you to indulge in its tranquility. Enjoy the wrap-around porch with serene views of the Park. Inside, the open-concept floor plan seamlessly blends modern convenience with traditional allure. The Great Room/Fire Place, and Built-ins flow into The Gourmet Kitchen featuring Thermador appliances, including a 6 burner stove, Grill & Zephyr Range Hood with a dining area, leading to a Large screened porch! Main Floor Primary Suite/ensuite Bath. Upstairs, 3 additional bedrooms & 2 baths provide ample room for family and guests.
$910,000
12 Ridge Road Beaufort, SC 29907
- Type:
- Single Family
- Sq.Ft.:
- 2,441
- Status:
- Active
- Beds:
- 3
- Lot size:
- 0.29 Acres
- Year built:
- 2024
- Baths:
- 3.00
- MLS#:
- 184640
ADDITIONAL INFORMATION
Introducing a magnificent opportunity to make your dream home a reality in the coveted community of Cat Island! Located at 12 Ridge Rd this soon-to-be-built residence offers the pinnacle of luxury living with top-of-the-line allowances and exquisite craftsmanship throughout. Designed to exceed expectations, this home promises a lifestyle of unparalleled comfort and sophistication. From the moment you enter, you'll be greeted by a grand foyer that sets the tone for the impeccable attention to detail found in every corner of the home. The spacious open-concept floor plan seamlessly blends indoor and outdoor living, creating an ideal space for both entertaining and relaxation. High ceilings and expansive windows flood the interiors with natural light, while providing stunning views. The heart of the home is the gourmet kitchen, where no expense has been spared in its design. Equipped with premium appliances, custom cabinetry, and quartz countertops, this culinary haven is sure to inspire the inner chef in you. Retreat to the luxurious master suite, complete with a spa-like ensuite bathroom and a private balcony offering sweeping vistas of the picturesque landscape. Additional bedrooms provide ample space for family and guests, each appointed with the finest finishes and attention to detail. Outside, a beautiful backyard overlooks the golf course and beckons you to enjoy the coastal breeze and lush surroundings. This outdoor oasis is perfect for creating unforgettable memories with loved ones. Situated in the desirable community of Cat Island, residents enjoy access to a wealth of amenities, including a golf course, tennis courts, and a clubhouse with dining options. With its prime location just minutes from downtown Beaufort and the pristine beaches of the Lowcountry, this home offers the perfect blend of luxury, convenience, and coastal charm. Don't miss your chance to customize this exceptional home to your exact specifications and make your dream lifestyle a reality. Ask your realtor for a full list specifications and learn more about this incredible opportunity at 12 Ridge Rd., Cat Island.
$182,500
105 Patina Drive Beaufort, SC 29907
- Type:
- Land
- Sq.Ft.:
- n/a
- Status:
- Active
- Beds:
- n/a
- Lot size:
- 0.32 Acres
- Baths:
- MLS#:
- 184645
ADDITIONAL INFORMATION
105 Patina Drive is the largest, estate-sized premium site located in Celadon, only 2.5 miles to downtown Beaufort. Corner lot featuring mature live oaks and garage alley access in the rear. Boasting 100 feet in width, this site allows for endless Lowcountry architecture home plans. Public water and public sewer already in place with NO flight pattern zone designation. Celadon is a master planned community with sidewalks, parks, gardens, town square, and a state-of-the-art amenity center. This premier site is ready for your new dream home!
- Type:
- Land
- Sq.Ft.:
- n/a
- Status:
- Active
- Beds:
- n/a
- Lot size:
- 0.46 Acres
- Baths:
- MLS#:
- 184602
ADDITIONAL INFORMATION
If you like the lot, the location and the million-dollar views, let's talk! The owners are receptive to negotiations regarding the potential costs for site prep. Select house plans to maximize the stunning views on this half acre lot with a long stretch along the tidal creek and live your dream in paradise. Come home to the Islands of Beaufort, a private, waterfront, gated community and embrace a casual, coastal lifestyle! An ideal place to call home. Amenities include pickleball courts, pool, clubhouse, exercise facility, 2 docks, kayak launch and storage, and playground. Come see this gem today!
$199,900
1711 Salem Road Beaufort, SC 29902
- Type:
- Land
- Sq.Ft.:
- n/a
- Status:
- Active
- Beds:
- n/a
- Lot size:
- 1.68 Acres
- Baths:
- MLS#:
- 184708
ADDITIONAL INFORMATION
Exceptional Waterfront Lot / Small Development Parcel on Salem Road. Almost 1.7 acres and 550'' feet on Battery Creek - (Tidal). City of Beaufort T3-N zoning.
- Type:
- General Commercial
- Sq.Ft.:
- n/a
- Status:
- Active
- Beds:
- n/a
- Lot size:
- 0.09 Acres
- Baths:
- MLS#:
- 184518
ADDITIONAL INFORMATION
Supreme location for your business or next investment. This lot is pad-ready and sits in the heart of Lady's Island, just blocks away from restaurants, shops, the factory creek boat ramp & marina, White Hall Park and the Woods Memorial Bridge leading to downtown Beaufort. 133 Lady's Island Commons can host retail and office space, or a restaurant. In addition to commercial use, residential use is an option on the second floor. With on-site utilities, storm water, and paved parking, this is an outstanding opportunity for any business looking for a Class A complex, an investor wanting to leverage an environment in which rental rates have been on the rise, or both.
- Type:
- Land
- Sq.Ft.:
- n/a
- Status:
- Active
- Beds:
- n/a
- Lot size:
- 10 Acres
- Baths:
- MLS#:
- 4119951
ADDITIONAL INFORMATION
This 10 acres property boast of wooded, underdeveloped, raw land with wetlands. It is located on Coosaw Island, in the beautiful sought after coastal sea island of Beaufort, SC. Excellent location to create your private get away, or a retirement haven. It is less than 5 miles from Lucy Creek. Property is zoned residential with public maintained road. Sellers are related to the Listing Agent.
$1,650,000
44 Anchorage Way Beaufort, SC 29902
- Type:
- Single Family
- Sq.Ft.:
- 3,264
- Status:
- Active
- Beds:
- 4
- Lot size:
- 0.48 Acres
- Year built:
- 2007
- Baths:
- 5.00
- MLS#:
- 184502
ADDITIONAL INFORMATION
Welcome to 44 Anchorage Way, a slice of paradise nestled on Deer Island within the prestigious gated community of Islands of Beaufort. Embrace the essence of Lowcountry living in this meticulously designed 3,280 square foot home, complemented by an additional 2,646 square feet of unheated space. Step outside onto your private dock, take a dip in the plunge pool, or unwind on the expansive porches, all while soaking in the serene beauty of the tidal creek surroundings. Inside, discover a thoughtfully crafted interior featuring a 3-stop elevator, luxurious main floor Master Suite, and a gourmet kitchen equipped with an oversized island perfect for entertaining. Elegant coffered ceilings, refined trim work, and high-end finishes elevate the ambiance throughout, creating a seamless flow from room to room. With a dedicated home office, ample garage space, and two utility rooms, convenience meets luxury at every turn. Rest assured knowing you're equipped with a 40kW whole house gas-powered generator and Pella High Impact Windows, ensuring peace of mind during any weather event. Indulge in the first-class amenities of Islands of Beaufort, including a clubhouse, fitness center, pool, playground, and community docks, along with pickleball, tennis, and basketball courts. This remarkable property, once honored as Country Living Magazine's Home of the Year in 2008, presents a rare opportunity to experience the epitome of Lowcountry living. Don't miss your chance to make this extraordinary residence your own and embrace the best of coastal living at 44 Anchorage Way.
$3,200,000
69 Robert Smalls Parkway Beaufort, SC 29906
- Type:
- General Commercial
- Sq.Ft.:
- n/a
- Status:
- Active
- Beds:
- n/a
- Lot size:
- 2.68 Acres
- Baths:
- MLS#:
- 442961
ADDITIONAL INFORMATION
High visibility large office building with Regions Bank as the anchor tenant. Sits on a corner lot of high traffic count HWY 170. New freshly painted. Office is over 95% filled with long term tenants. Office building sits on 2.68 acres with extensive parking. This four story brick building was built like a fortress. With the excess land, expansion possibilities are endless. LED lighting throughout. Listing agent is related to seller.
Andrea Conner, License 102111, Xome Inc., License 19633, [email protected], 844-400-9663, 750 State Highway 121 Bypass, Suite 100, Lewisville, TX 75067

We do not attempt to independently verify the currency, completeness, accuracy or authenticity of the data contained herein. All area measurements and calculations are approximate and should be independently verified. Data may be subject to transcription and transmission errors. Accordingly, the data is provided on an “as is” “as available” basis only and may not reflect all real estate activity in the market”. © 2024 REsides, Inc. All rights reserved. Certain information contained herein is derived from information, which is the licensed property of, and copyrighted by, REsides, Inc.

Listing information is provided by Lowcountry Regional MLS. This information is deemed reliable but is not guaranteed. Copyright 2024 Lowcountry Regional MLS. All rights reserved.
Andrea Conner, License #298336, Xome Inc., License #C24582, [email protected], 844-400-9663, 750 State Highway 121 Bypass, Suite 100, Lewisville, TX 75067
Data is obtained from various sources, including the Internet Data Exchange program of Canopy MLS, Inc. and the MLS Grid and may not have been verified. Brokers make an effort to deliver accurate information, but buyers should independently verify any information on which they will rely in a transaction. All properties are subject to prior sale, change or withdrawal. The listing broker, Canopy MLS Inc., MLS Grid, and Xome Inc. shall not be responsible for any typographical errors, misinformation, or misprints, and they shall be held totally harmless from any damages arising from reliance upon this data. Data provided is exclusively for consumers’ personal, non-commercial use and may not be used for any purpose other than to identify prospective properties they may be interested in purchasing. Supplied Open House Information is subject to change without notice. All information should be independently reviewed and verified for accuracy. Properties may or may not be listed by the office/agent presenting the information and may be listed or sold by various participants in the MLS. Copyright 2024 Canopy MLS, Inc. All rights reserved. The Digital Millennium Copyright Act of 1998, 17 U.S.C. § 512 (the “DMCA”) provides recourse for copyright owners who believe that material appearing on the Internet infringes their rights under U.S. copyright law. If you believe in good faith that any content or material made available in connection with this website or services infringes your copyright, you (or your agent) may send a notice requesting that the content or material be removed, or access to it blocked. Notices must be sent in writing by email to [email protected].
Beaufort Real Estate
The median home value in Beaufort, SC is $403,565. This is lower than the county median home value of $482,000. The national median home value is $338,100. The average price of homes sold in Beaufort, SC is $403,565. Approximately 48.16% of Beaufort homes are owned, compared to 36.99% rented, while 14.85% are vacant. Beaufort real estate listings include condos, townhomes, and single family homes for sale. Commercial properties are also available. If you see a property you’re interested in, contact a Beaufort real estate agent to arrange a tour today!
Beaufort, South Carolina has a population of 12,899. Beaufort is more family-centric than the surrounding county with 26.56% of the households containing married families with children. The county average for households married with children is 21.25%.
The median household income in Beaufort, South Carolina is $53,653. The median household income for the surrounding county is $74,199 compared to the national median of $69,021. The median age of people living in Beaufort is 34.9 years.
Beaufort Weather
The average high temperature in July is 91.1 degrees, with an average low temperature in January of 39 degrees. The average rainfall is approximately 47.7 inches per year, with 0.1 inches of snow per year.
