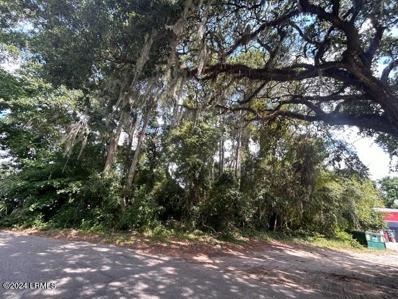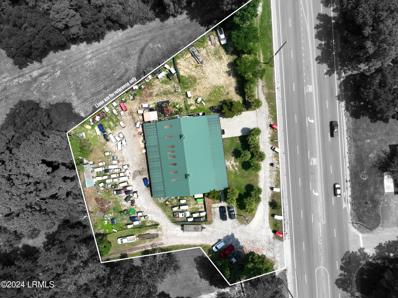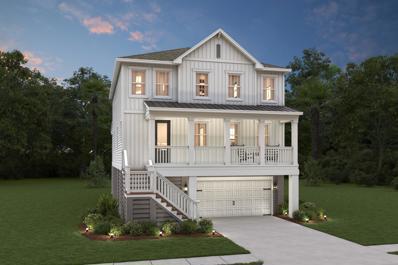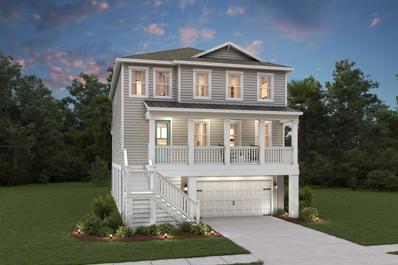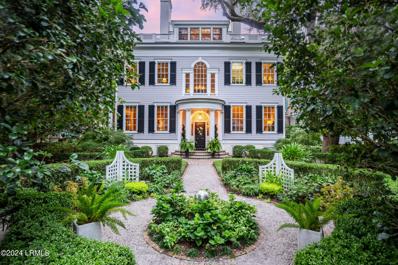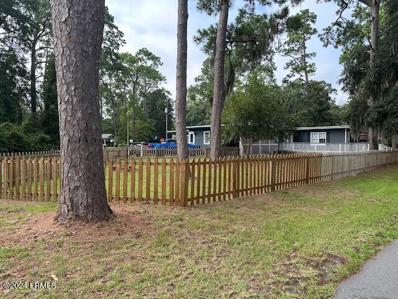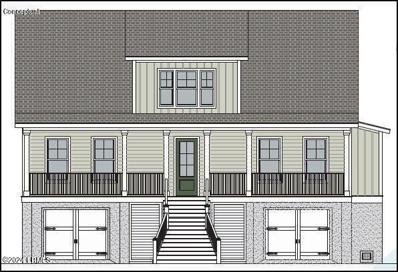Beaufort SC Homes for Rent
- Type:
- Land
- Sq.Ft.:
- n/a
- Status:
- Active
- Beds:
- n/a
- Lot size:
- 0.18 Acres
- Baths:
- MLS#:
- 186799
ADDITIONAL INFORMATION
One of an exclusive collection of Sea Islands lots in the award-winning community of Habersham. These waterfront sites, with southwesterly views over the Broad River, enjoy some of the most magnificent sunset views in the Lowcountry. Habersham Island is connected to the other Sea Islands at the southern-most tip of Habersham that are the setting for the community's premiere amenities. The riverfront pool complex and sunset tower, along with the river retreat pavilion and deep-water dock, are only a short walk from these home sites. Enjoy the natural splendor while traversing foot bridges and trails that lead around the island. Short-term rentals are not allowed for these lots.
- Type:
- Single Family
- Sq.Ft.:
- 1,624
- Status:
- Active
- Beds:
- 3
- Lot size:
- 0.12 Acres
- Year built:
- 2009
- Baths:
- 2.00
- MLS#:
- 186785
ADDITIONAL INFORMATION
WELCOME HOME to this beautiful 3 bedroom and 2 bathroom property located in the highly sought after Picket Fences neighborhood! The covered front porch welcomes you into the home with high ceilings, tons of natural light, and a open floor plan that is waiting for its endless possibilities! There is a sliding glass door that leads you into your fenced in yard and deck area which is perfect for entertaining family and guests and it is directly across from the kitchen which boasts SS appliances! The owners suite is located at the front of the home and offers a truly private, serene escape because the other 2 bedrooms are located at the back of the home. This home has so much to offer and won't last, so don't miss your chance to get your own lowcountry charmer!
- Type:
- General Commercial
- Sq.Ft.:
- n/a
- Status:
- Active
- Beds:
- n/a
- Lot size:
- 0.19 Acres
- Year built:
- 1900
- Baths:
- MLS#:
- 187994
ADDITIONAL INFORMATION
1,625 SF office unit available in the historic ''Fordham Building''. $4,600/month, with all utilities included in base rent (except WiFi). Prime location, modern architecture and open layout. Available now.
- Type:
- Single Family
- Sq.Ft.:
- 3,033
- Status:
- Active
- Beds:
- 4
- Lot size:
- 0.41 Acres
- Year built:
- 1973
- Baths:
- 4.00
- MLS#:
- 186741
ADDITIONAL INFORMATION
Welcome to this stunning 4-bedroom, 3.5-bath home, boasting over 3,000 sq ft of living space on a generous 0.4-acre lot in the desirable Shell Point area. Centrally located, this property offers convenient access to Parris Island, Port Royal, and Downtown Beaufort, all just minutes away. Step inside to discover an open-concept layout designed for modern living. The kitchen is a chef's dream, featuring granite countertops, a 10-foot breakfast bar, and stainless steel appliances. Gather around the cozy gas fireplace in the living area, perfect for entertaining or relaxing with family. Additional highlights include a spacious 2-car garage, no HOA, and a prime location close to shopping, dining, and recreational opportunities. Don't miss your chance to own this beautiful home in a sought-after waterfront neighborhood of Dowlingwood. Schedule your private showing today!
$519,000
179 Thistle Lane Beaufort, SC 29907
- Type:
- Single Family
- Sq.Ft.:
- 2,563
- Status:
- Active
- Beds:
- 5
- Lot size:
- 0.28 Acres
- Year built:
- 2023
- Baths:
- 4.00
- MLS#:
- 186723
ADDITIONAL INFORMATION
Welcome to your slice of paradise in the charming Gleason's Farm Subdivision! This gorgeous 5 Bedroom, 3.5 Bath nearly new home is a testament to modern living, blending comfort and style seamlessly. As you step inside, you'll be greeted by the abundant natural light and quality craftsmanship. The heart of this home is undoubtedly the spacious kitchen, featuring a large island perfect for casual dining or entertaining. The kitchen is complete with stainless steel appliances. Quartz counter tops throughout. The generous pantry ensures you'll never run out of space for your gourmet ingredients. For the coffee enthusiasts, a dedicated coffee bar awaits, and a butler's pantry adds an extra layer of convenience. A guest suite on the main level offers privacy for visitors or multi-generational living, while the primary bedroom upstairs provides a secluded retreat for the homeowners. The family room serves as the perfect gathering spot for movie nights or lively conversations. Step outside to your own private oasis. A covered back porch invites you to relax and unwind, overlooking a beautifully fenced yard with picturesque pond views. It's the ideal backdrop for summer barbecues and relaxation. Located in close proximity of Downtown Beaufort and Port Royal, this home offers the perfect balance of small-town charm and modern amenities. Don't miss this opportunity to make this house your home. This material is based upon information, which we consider reliable, but because it has been supplied by third parties, we cannot represent that it is accurate or complete, and it should not be relied upon as such.
- Type:
- General Commercial
- Sq.Ft.:
- n/a
- Status:
- Active
- Beds:
- n/a
- Lot size:
- 0.47 Acres
- Baths:
- MLS#:
- 186794
ADDITIONAL INFORMATION
Commercial lot available for lease. Zoned for Regional Center Mixed-Use [C5RCMU]. Great possibility for Storage or Commercial Parking. High traffic frontage off of Hwy 128. Drive by and take a look!
- Type:
- Land
- Sq.Ft.:
- n/a
- Status:
- Active
- Beds:
- n/a
- Lot size:
- 0.18 Acres
- Baths:
- MLS#:
- 186715
ADDITIONAL INFORMATION
Motivated Seller! This beautiful .18-acre lot offers stunning marsh and river views in the tranquil Live Oaks at Battery Creek community. Located on a peaceful cul-de-sac, it provides convenient access to a community boat launch and dock, perfect for exploring Beaufort's scenic waterways. Natural gas is available, and with the Spanish Moss Trail nearby, outdoor enthusiasts will find plenty to enjoy. Centrally situated near shopping, dining, and the Historic Downtown District, this lot also provides easy access to Charleston, Hilton Head, and Savannah.
$499,900
126 Furrow Lane Beaufort, SC 29907
- Type:
- Single Family
- Sq.Ft.:
- 2,388
- Status:
- Active
- Beds:
- 4
- Lot size:
- 0.26 Acres
- Year built:
- 2024
- Baths:
- 3.00
- MLS#:
- 186684
ADDITIONAL INFORMATION
The two story Langford plan has 4 bedrooms, 2.5 baths, an office, and a sunroom which adds an abundance of natural light. A gourmet kitchen boasts quartz countertops. The downstairs flooring is luxury vinyl plank. The beautiful homesite has a fully sodded yard with an irrigation system and backs up to a pond. An upstairs primary suite has a spacious walk-in closet and a sitting room for relaxing.
- Type:
- Single Family
- Sq.Ft.:
- 1,510
- Status:
- Active
- Beds:
- 3
- Year built:
- 2011
- Baths:
- 2.00
- MLS#:
- 446741
- Subdivision:
- CAROLINA VILLAGE S/D
ADDITIONAL INFORMATION
Welcome to your new home in the serene coastal Carolina Village community in Beaufort, SC! This beautifully maintained residence has 3 spacious and inviting bedrooms and 2 full baths, offering comfortable retreats for family and guests. A large open kitchen with elegant granite countertops and ample cabinet space for perfect meal prep and entertaining. A screened back porch allows its owners to enjoy peaceful evenings and mornings in your private screened-in oasis that is ideal for relaxing and entertaining. This home combines modern amenities with classic charm. Don’t miss the opportunity to make this your new???????????????????????????????? home!
Open House:
Wednesday, 2/26 11:30-4:00PM
- Type:
- Single Family
- Sq.Ft.:
- 2,524
- Status:
- Active
- Beds:
- 3
- Lot size:
- 0.16 Acres
- Year built:
- 2024
- Baths:
- 3.00
- MLS#:
- 186595
ADDITIONAL INFORMATION
Welcome to The Tybee, a luxurious 3 bedroom, 2.5 bath coastal paradise. This beautiful elevated home exudes sophistication and offers a range of exquisite features. With a 3 car drive-under garage and full front porch, it presents a captivating Lowcountry curb appeal. Additionally, the double rear screened porches allow you to savor the spectacular marsh front views throughout the year from the living area and the primary suite on the second floor. Upon entering the main floor, you will be greeted an open concept kitchen, great room, and dining area provide the perfect setting for entertaining guests. The gourmet kitchen is a chef's dream, featuring an island, farmhouse sink, double ovens, and built in kitchen appliances. The 36-inch gas cooktop adds a touch of culinary excellence. The first floor boasts a gas fireplace that is central to the open living area that offers expansive marsh views from the 321 SF screened deck that overlooks the Lucy Creek marsh. Upstairs, you will find all bedrooms a loft, providing ample space for relaxation and recreation. The screen deck off the primary suite offers more private marsh views on the second floor. This versatile floor plan also allows for the future installation of an elevator on all three floors. Community amenities include a covered pierhead, community dock with access to Lucy Creek, firepit, a natural stocked pond with fishing pavilion and second fire pit area for an engaging and vibrant lifestyle for all residents. Don't miss the opportunity to make The Tybee your dream home. This impeccable property offers a coastal lifestyle like no other. Contact us today to schedule a showing and experience the epitome of luxury living.
- Type:
- General Commercial
- Sq.Ft.:
- n/a
- Status:
- Active
- Beds:
- n/a
- Lot size:
- 1.26 Acres
- Year built:
- 2000
- Baths:
- MLS#:
- 186593
ADDITIONAL INFORMATION
Rare commercial/retail opportunity on Lady's Island - Highway 21/Sea Island Parkway. High visibility with 282' of highway road frontage and over 20,000 daily traffic count. 3,600 Square Feet metal building with additional 4,500 Square Feet of covered area space. Property is complete with office spaces, restrooms, fencing, security, plenty of storage and parking. 1.26 acres zoned T4NC with full ingress/egress access, public water and sewer. Ideal location for retail, heavy equipment storage, landscaping company, and more. Surrounded by large commercial/retail; Publix, Wal-Mart, Grayco, Harris Teeter, Food Lion, Starbucks, Wendy's, Taco Bell, and short drive to downtown Beaufort. Corner site location at new Beaufort County Traffic Light.
$1,137,900
5 Indigo Bay Lane Unit 40 Beaufort, SC 29907
- Type:
- Single Family
- Sq.Ft.:
- 2,968
- Status:
- Active
- Beds:
- 5
- Lot size:
- 0.23 Acres
- Year built:
- 2024
- Baths:
- 4.00
- MLS#:
- 24020777
- Subdivision:
- Ladys Island
ADDITIONAL INFORMATION
Welcome to The Baypoint, a luxurious 5 bedroom, 3.5 bath coastal paradise. This beautiful elevated home exudes sophistication and offers a range of exquisite features. With a 3 car drive-under garage and double front porches, it presents a captivating curb appeal. Additionally, the 436 SF rear screened porch allows you to savor outdoor living throughout the year.Upon entering the main floor, you will be greeted by a bright and airy 2 story entryway, creating an inviting ambiance. The open concept kitchen, great room, and dining area provide the perfect setting for entertaining guests. The ultra gourmet kitchen is a chef's dream, featuring an island, farmhouse sink, double wall ovens, and built in kitchen appliances. The 36-inch gas cooktop adds a touch of culinary excellence.The first floor boasts a lavish owner's suite, with freestanding tub and over-sized shower, ensuring privacy and comfort. Upstairs, you will find four additional bedrooms and a loft, providing ample space for relaxation and recreation. This versatile floor plan also allows for the future installation of an elevator. Community amenities for its residents include two fire pits, a 7 acre natural pond with gazebo and dock, community dock with access to Lucy Creek ensuring an engaging and vibrant lifestyle for all residents. Don't miss the opportunity to make The Baypoint your dream home. This impeccable property offers a coastal lifestyle like no other. Contact us today to schedule a showing and experience the epitome of luxury living.
- Type:
- Single Family
- Sq.Ft.:
- 2,968
- Status:
- Active
- Beds:
- 5
- Lot size:
- 0.16 Acres
- Year built:
- 2024
- Baths:
- 4.00
- MLS#:
- 24020770
- Subdivision:
- Ladys Island
ADDITIONAL INFORMATION
Welcome to The Baypoint, a luxurious 5 bedroom, 3.5 bath coastal paradise. This beautiful elevated home exudes sophistication and offers a range of exquisite features. With a 3 car drive-under garage and double front porches, it presents a captivating curb appeal. Additionally, the 436 SF rear screened porch allows you to savor outdoor living throughout the year.Upon entering the main floor, you will be greeted by a bright and airy 2 story entryway, creating an inviting ambiance. The open concept kitchen, great room, and dining area provide the perfect setting for entertaining guests. The ultra gourmet kitchen is a chef's dream, featuring an island, farmhouse sink, double wall ovens, and built in kitchen appliances. The 36-inch gas cooktop adds a touch of culinary excellence.The first floor boasts a lavish owner's suite, with freestanding tub and over-sized shower, ensuring privacy and comfort. Upstairs, you will find four additional bedrooms and a loft, providing ample space for relaxation and recreation. This versatile floor plan also allows for the future installation of an elevator. Community amenities for its residents include two fire pits, a 7 acre natural pond with gazebo and dock, community dock with access to Lucy Creek ensuring an engaging and vibrant lifestyle for all residents. Don't miss the opportunity to make The Baypoint your dream home. This impeccable property offers a coastal lifestyle like no other. Contact us today to schedule a showing and experience the epitome of luxury living.
$2,348,000
5 Waterside Drive Beaufort, SC 29907
- Type:
- Single Family
- Sq.Ft.:
- 5,525
- Status:
- Active
- Beds:
- 4
- Lot size:
- 0.31 Acres
- Year built:
- 2002
- Baths:
- 4.00
- MLS#:
- 186596
ADDITIONAL INFORMATION
This BEAUTY is framed by ANCIENT OAKS & perched on the bluff of FACTORY CREEK. Designed by the famed architect & founder of Historical Concepts, James Strickland, & is one of his finest examples of ''using artistry to tell the story of a home.'' The custom millwork will take your breath away. A reputable builder remarked that the home could not be recreated for under $4M today & it would take the finest carpenters years to complete. ELEVATOR, 3 fireplaces, copper roof accents, Soapstone, Dacor & Sub Zero. Floor 1 is devoted to living offering a library, sunroom, living room, screened porch and open veranda. Your primary suite is an oasis overlooking historic downtown & the CLOSETS WILL NOT DISAPPOINT. Floor 3 could be an in law or teen suite with Bed, Bath, Kitchenette, Living, & Dining.
$999,000
2103 Wilson Drive Beaufort, SC 29902
- Type:
- Single Family
- Sq.Ft.:
- 650
- Status:
- Active
- Beds:
- 1
- Lot size:
- 1 Acres
- Year built:
- 1952
- Baths:
- 1.00
- MLS#:
- 186597
ADDITIONAL INFORMATION
Here is one of the most unique properties in Pigeon Point. This residential/commercial property is zoned T3-N and has 4 apartments buildings. There is the possibiity of making these units bigger and adding more rooms. Located in the heart of Pigeon Point this property has tons of potential for any investor. Property is being sold as is!
- Type:
- Land
- Sq.Ft.:
- n/a
- Status:
- Active
- Beds:
- n/a
- Lot size:
- 0.16 Acres
- Baths:
- MLS#:
- 186504
ADDITIONAL INFORMATION
This marsh-facing lot is just waiting for you to build your Lowcountry dream home. Enjoy gentle breezes from your porch swing while observing the peaceful serenity of nature and all of the pretty views this lot offers. Rectangular in shape and generously sized, this lot fits a variety of Habersham's floor plans, all of which can be found on Habersham's website. Less than a 10-minute walk from the convenience of our village Marketplace with restaurants and shops.
- Type:
- Single Family
- Sq.Ft.:
- 2,704
- Status:
- Active
- Beds:
- 4
- Lot size:
- 0.19 Acres
- Year built:
- 2024
- Baths:
- 4.00
- MLS#:
- 24019748
- Subdivision:
- Ladys Island
ADDITIONAL INFORMATION
This Sullivan plan features the primary bedroom and luxury bathroom along with 2 other quest bedrooms and a 2nd full bath on the main floor. There is a 4th bedroom along with a 3rd full bath and loft area on the 2nd floor. This home comes included with a gorgeous gourmet kitchen with cooktop, double oven and quartz countertops along with hardwoods and ceramic tile throughout. There is also a home office, large laundry room with cabinets and a mud room drop zone with coat closet included. This stunning home also features a beautiful lighting, plumbing and trim package through the whole home. There is a huge, screened porch off the breakfast room with gorgeous wooded and lagoon views surrounded by majestic mossy live oaks! This home is a must see on a private lot and quiet street!!
- Type:
- Mobile Home
- Sq.Ft.:
- 1,450
- Status:
- Active
- Beds:
- 3
- Lot size:
- 2 Acres
- Year built:
- 1990
- Baths:
- 2.00
- MLS#:
- 188503
ADDITIONAL INFORMATION
Situated on 2 acres with wooded views, this charming 3-bedroom, 2-bathroom home offers the perfect blend of privacy and convenience. Enjoy your property without the constraints of an HOA. The open-concept design provides spacious living, while a detached garage with two bonus rooms adds incredible versatility. A partially enclosed carport at the back offers extra storage options. On city water with private septic, along with a private well backup for added peace of mind. Just 6 minutes from the Grays Hill boat launch, this property is a must-see. Schedule your tour today!
- Type:
- Land
- Sq.Ft.:
- n/a
- Status:
- Active
- Beds:
- n/a
- Lot size:
- 0.24 Acres
- Baths:
- MLS#:
- 186358
ADDITIONAL INFORMATION
Perfect lot ready for your new build with gorgeous views of marshes of Battery Creek. This material is based upon information, which we consider reliable, but because it has been supplied by third parties, we cannot represent that it is accurate or complete, and it should not be relied upon as such. Please make earnest money payable to buyer's closing attorney. Please call listing agent for gate code.
- Type:
- Townhouse
- Sq.Ft.:
- 1,088
- Status:
- Active
- Beds:
- 2
- Lot size:
- 0.03 Acres
- Year built:
- 2020
- Baths:
- 3.00
- MLS#:
- 186347
ADDITIONAL INFORMATION
Motivated Seller!! Welcome to your dream home in Azalea Square! This 2-bedroom, 2-bath townhome perfectly located near military bases, downtown Beaufort, and Port Royal, with easy access to local restaurants and shops. Relax on the screened back porch, overlooking serene wooded views. Ideal for convenience and comfort, this home is a must-see! Enjoy a low-maintenance lifestyle with HOA-covered exterior maintenance, water and sewer and trash.
- Type:
- Land
- Sq.Ft.:
- n/a
- Status:
- Active
- Beds:
- n/a
- Lot size:
- 0.7 Acres
- Baths:
- MLS#:
- 186329
ADDITIONAL INFORMATION
This is a phenomenal opportunity to own a piece of high-traffic frontage (170') on Ribaut Road. Situated between Beaufort and Port Royal for maximum visibility. Zoned T4-N. 1237 Ribaut Road offers COMMERCIAL or RESIDENTIAL OPPORTUNITIES. Owner also owns the rear parcel (1241) and would consider selling both as a package - total acreage would be 1.008. Excellent location in the medical corridor: 1.5 miles to Navy Hospital, less than 1 mile to Beaufort Memorial and TCL campus, less than 3 miles to downtown Beaufort. Great visibility to medical, military, and students. Owner would also consider a long-term land lease situation.
$1,400,000
25 Toppers Lane Unit 25 Beaufort, SC 29906
- Type:
- General Commercial
- Sq.Ft.:
- n/a
- Status:
- Active
- Beds:
- n/a
- Lot size:
- 7.17 Acres
- Year built:
- 2006
- Baths:
- MLS#:
- 186838
ADDITIONAL INFORMATION
Large 7 acre commercial compound featuring well appointed office building with 5+ offices on ground floor and ample 2nd floor space that could be residential studio apartment with finished kitchen and bath. Separate 2300 square foot workshop / warehouse with utilities and large roll up doors. Additional Outdoor carport for more storage. Base asking rent $6500 / month. Other terms negotiable.
$978,000
2214 Moss Street Beaufort, SC 29902
- Type:
- Single Family
- Sq.Ft.:
- 2,660
- Status:
- Active
- Beds:
- 3
- Lot size:
- 0.23 Acres
- Baths:
- 3.00
- MLS#:
- 186307
ADDITIONAL INFORMATION
Excellent in town location. Home to be built on beautiful tidal creek homesite. Community dock and home also has a shared dock permit if desired. Conveniently located between Historic Charleston, Historic Savannah, Port Royal. Short distance to Hilton Head Island and Bluffton. Popular Hunting Island State Park offers plenty of opportunity for outdoor beach activities, fishing, kayaking, bike trails and many educational programs.
$210,000
8 Taylor Street Beaufort, SC 29906
- Type:
- Single Family
- Sq.Ft.:
- 1,100
- Status:
- Active
- Beds:
- 3
- Lot size:
- 0.31 Acres
- Year built:
- 1971
- Baths:
- 2.00
- MLS#:
- 24019201
ADDITIONAL INFORMATION
This brick cutie features a spacious family room, a large eat-in kitchen, a large step-down den and an adequate utility room. With three bedrooms and two full baths this home meets functionality. Sitting on a quiet street with a large backyard! There is no lack for outdoor space. This baby has a lot of potential, just needs a little love. Priced to sell, a must see!!
- Type:
- Land
- Sq.Ft.:
- n/a
- Status:
- Active
- Beds:
- n/a
- Lot size:
- 0.34 Acres
- Baths:
- MLS#:
- 186258
ADDITIONAL INFORMATION
Last Waterside homesite left in Coosaw Point. Build your dream home that looks over the intracoastal waterway. Located near the Club house and pool.

Listing information is provided by Lowcountry Regional MLS. This information is deemed reliable but is not guaranteed. Copyright 2025 Lowcountry Regional MLS. All rights reserved.
Andrea Conner, License 102111, Xome Inc., License 19633, [email protected], 844-400-9663, 750 State Highway 121 Bypass, Suite 100, Lewisville, TX 75067

We do not attempt to independently verify the currency, completeness, accuracy or authenticity of the data contained herein. All area measurements and calculations are approximate and should be independently verified. Data may be subject to transcription and transmission errors. Accordingly, the data is provided on an “as is” “as available” basis only and may not reflect all real estate activity in the market”. © 2025 REsides, Inc. All rights reserved. Certain information contained herein is derived from information, which is the licensed property of, and copyrighted by, REsides, Inc.

Information being provided is for consumers' personal, non-commercial use and may not be used for any purpose other than to identify prospective properties consumers may be interested in purchasing. Copyright 2025 Charleston Trident Multiple Listing Service, Inc. All rights reserved.
Beaufort Real Estate
The median home value in Beaufort, SC is $415,000. This is lower than the county median home value of $482,000. The national median home value is $338,100. The average price of homes sold in Beaufort, SC is $415,000. Approximately 48.16% of Beaufort homes are owned, compared to 36.99% rented, while 14.85% are vacant. Beaufort real estate listings include condos, townhomes, and single family homes for sale. Commercial properties are also available. If you see a property you’re interested in, contact a Beaufort real estate agent to arrange a tour today!
Beaufort, South Carolina has a population of 12,899. Beaufort is more family-centric than the surrounding county with 26.56% of the households containing married families with children. The county average for households married with children is 21.25%.
The median household income in Beaufort, South Carolina is $53,653. The median household income for the surrounding county is $74,199 compared to the national median of $69,021. The median age of people living in Beaufort is 34.9 years.
Beaufort Weather
The average high temperature in July is 91.1 degrees, with an average low temperature in January of 39 degrees. The average rainfall is approximately 47.7 inches per year, with 0.1 inches of snow per year.





