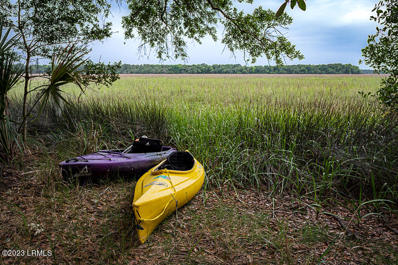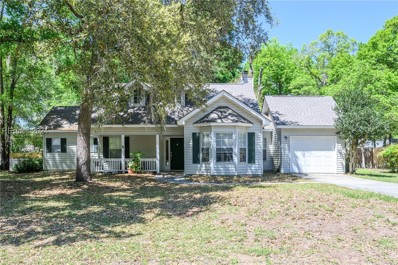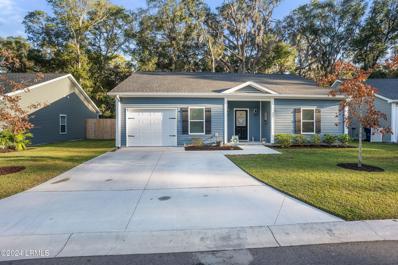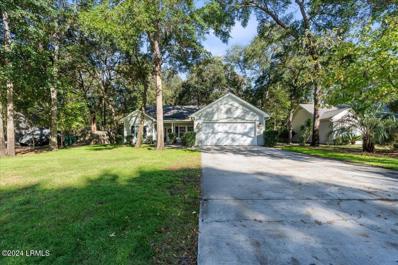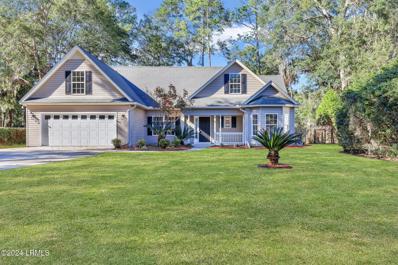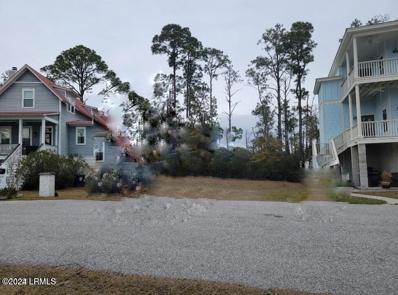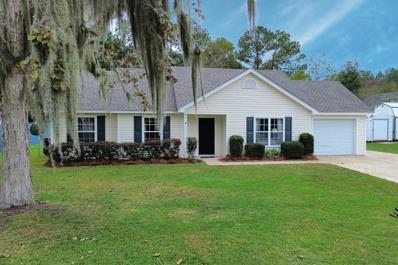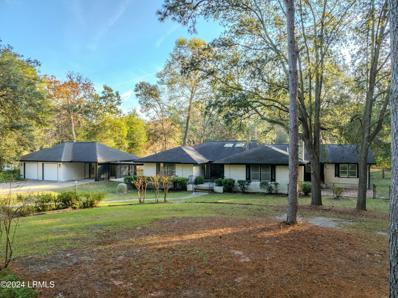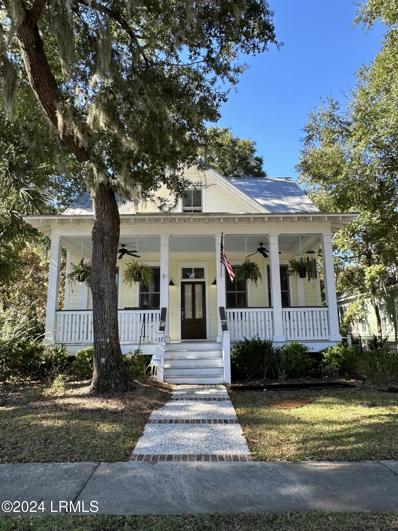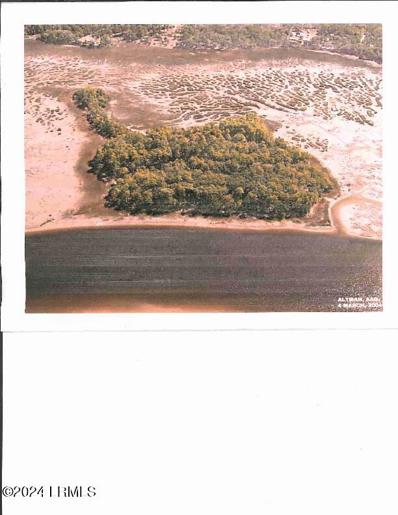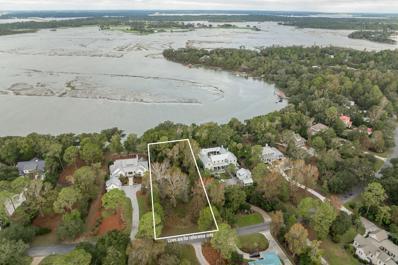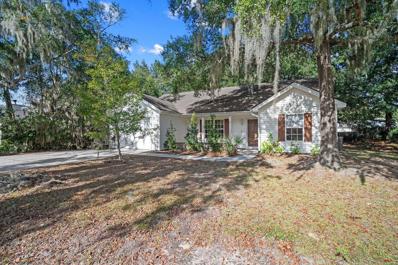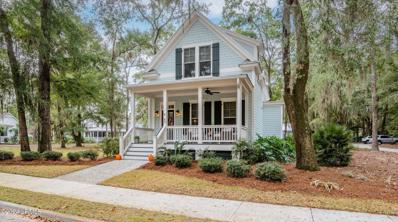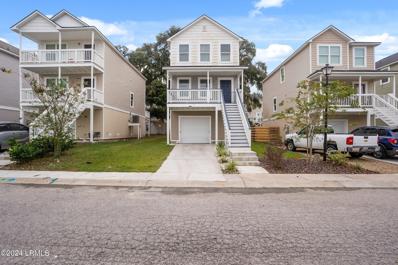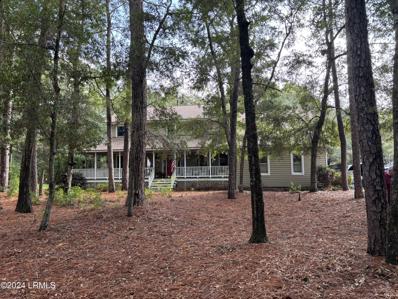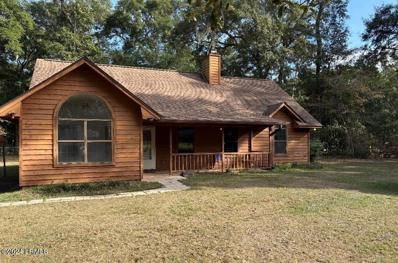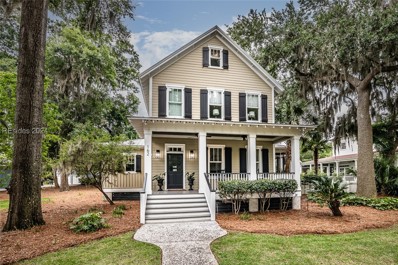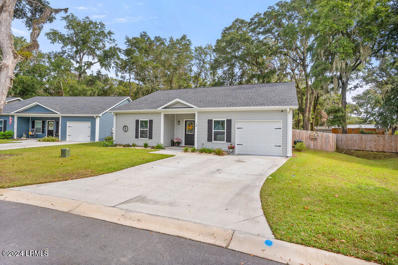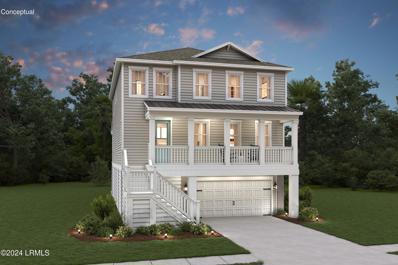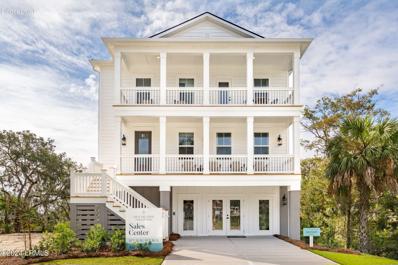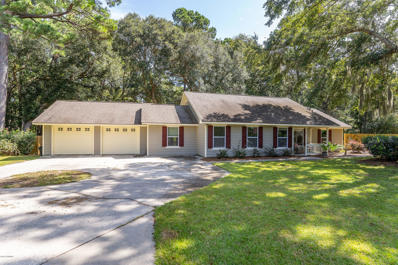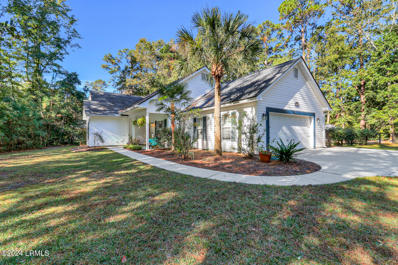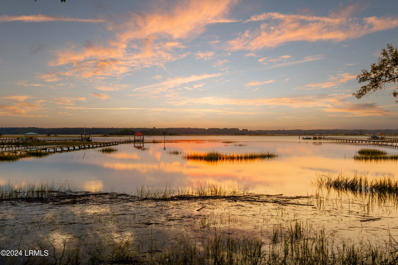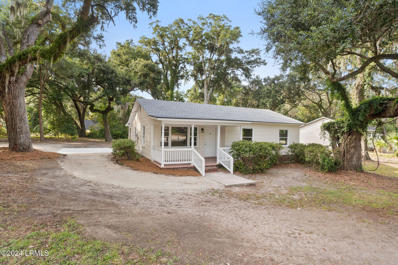Beaufort SC Homes for Rent
The median home value in Beaufort, SC is $344,300.
This is
lower than
the county median home value of $482,000.
The national median home value is $338,100.
The average price of homes sold in Beaufort, SC is $344,300.
Approximately 48.16% of Beaufort homes are owned,
compared to 36.99% rented, while
14.85% are vacant.
Beaufort real estate listings include condos, townhomes, and single family homes for sale.
Commercial properties are also available.
If you see a property you’re interested in, contact a Beaufort real estate agent to arrange a tour today!
- Type:
- Single Family
- Sq.Ft.:
- 1,512
- Status:
- NEW LISTING
- Beds:
- 2
- Lot size:
- 1 Acres
- Year built:
- 1999
- Baths:
- 2.00
- MLS#:
- 187958
ADDITIONAL INFORMATION
FULLY FURNISHED WITH UTILITIES INCLUDED! Enjoy your time in this beautifully renovated home overlooking the marshes and waters on Lady's Island. This two bedroom/ two bath home offers a nice open floor plan with plenty of space both inside and outside! Expansive decks out back offer a great outdoor living space with access to the water. Whether your enjoy your time soaking up sun on the decks, exploring in the waters in kyacks or just relaxing on the porches, this home offers it all!
$375,000
16 Le Moyne Drive Beaufort, SC 29907
- Type:
- Single Family
- Sq.Ft.:
- 1,860
- Status:
- NEW LISTING
- Beds:
- 3
- Year built:
- 1996
- Baths:
- 2.00
- MLS#:
- 448914
- Subdivision:
- TELFAIR ESTATES PH I
ADDITIONAL INFORMATION
Nestled in the heart of Beaufort’s charming Telfair community, this ranch style home offers a delightful blend of comfort and convenience. Layout features, 3-bedroom, 2-bathroom, a spacious 0.39-acre lot. The living area flows seamlessly into the dining space, creating an inviting atmosphere for gatherings or entertaining. The large backyard is a standout feature, offering plenty of space for gardening, outdoor activities, or future enhancements such as a patio or pool. Located just minutes from Beaufort’s historic downtown, highly-rated schools, and the scenic waterways of the Lowcountry, this home delivers the best of coastal living.
$390,000
22 Avalon Drive Beaufort, SC 29907
Open House:
Sunday, 12/1 12:00-2:00PM
- Type:
- Single Family
- Sq.Ft.:
- 1,431
- Status:
- NEW LISTING
- Beds:
- 3
- Lot size:
- 0.11 Acres
- Year built:
- 2023
- Baths:
- 2.00
- MLS#:
- 187922
ADDITIONAL INFORMATION
Charming Turn-Key Home in Brindlewood Pointe This nearly new, lightly lived-in 3-bedroom, 2-bathroom home in Brindlewood Pointe on Lady's Island offers modern comfort and effortless living. Built just a year ago, the property feels fresh and inviting, boasting thoughtful design and quality finishes throughout. The home features an open floor plan that seamlessly connects the living, dining, and kitchen areas—perfect for both relaxation and entertaining. The kitchen is equipped with sleek appliances, ample counter space, and contemporary cabinetry. Step outside to enjoy a serene screened porch, ideal for sipping your morning coffee or unwinding in the evening. FULLY FURNISHED and turn-key, this home is ready for you to move in and start immediately living the Lowcountry lifestyle or is the perfect opportunity to utilize as a long term (6mo +) rental. Located in the desirable Brindlewood Pointe community, this property is minutes away from local amenities, schools, and the natural beauty of Lady's Island. Don't miss this opportunity to own a hassle-free, like-new home! This material is based upon information, which we consider reliable, but because it has been supplied by third parties, we cannot represent that it is accurate or complete, and it should not be relied upon as such.
- Type:
- Single Family
- Sq.Ft.:
- 1,545
- Status:
- NEW LISTING
- Beds:
- 3
- Lot size:
- 0.27 Acres
- Year built:
- 2006
- Baths:
- 2.00
- MLS#:
- 187941
ADDITIONAL INFORMATION
Welcome to 23 Katelyn's Way. You will love this community and location on Lady's Island. Home features 3 bedrooms, 2 full bathrooms. As you enter this home you will see a large gathering room that has vaulted ceilings and a welcoming fireplace. Hardwood floors throughout the common areas. You will enjoy the privacy afforded by the owners suite as it is separated from 2 additional bedrooms on the other side of the home. Home has a dining area and a separate eat in kitchen area. You will delight in many hours of outdoor living on your front porch or on the back screened in porch. The large backyard is wooded and offers lots of privacy.
- Type:
- Single Family
- Sq.Ft.:
- 1,865
- Status:
- Active
- Beds:
- 3
- Lot size:
- 0.41 Acres
- Year built:
- 2003
- Baths:
- 2.00
- MLS#:
- 187903
ADDITIONAL INFORMATION
Immaculate Move in Ready Home. Recently remodeled. New flooring, paint, fixtures, kitchen counter tops. This great open floor plan has 3 bedrooms and 2 full baths on the ground level with a 4th room over the garage that could be used as a bonus area, office or 4th bedroom. The kitchen opens to the great room with a cozy fireplace. The large screened in back porch is perfect for year round outdoor entertaining. Enjoy the spacious fully fenced back yard with utility shed. Easy to view and vacant.
- Type:
- Land
- Sq.Ft.:
- n/a
- Status:
- Active
- Beds:
- n/a
- Lot size:
- 0.12 Acres
- Baths:
- MLS#:
- 187940
ADDITIONAL INFORMATION
This lot sits on the marshes at Lady's Island. A beautiful, natural setting that looks over the marsh to the Beaufort river. Adjacent to Blue Gray Estates and across the street from Secession Golf Course and the clubhouse. Seller is in possession of plans and engineering for lot that may be purchased by buyer upon review separately from lot purchase.
$349,000
4 Big Leaf Bend Beaufort, SC 29907
- Type:
- Single Family
- Sq.Ft.:
- 1,235
- Status:
- Active
- Beds:
- 3
- Lot size:
- 0.35 Acres
- Year built:
- 2005
- Baths:
- 2.00
- MLS#:
- 24029256
ADDITIONAL INFORMATION
Beautiful 3-bedroom, 2-bath one-story home in Magnolia Court with no HOA charge. The living room welcomes you with vaulted ceilings, creating a bright and open space ideal for both relaxation and entertaining. Recent upgrades include a brand-new roof, new HVAC ductwork, and newer HVAC system. Situated on a spacious 0.35-acre lot, the property features a lush, well-maintained lawn, an oversized driveway, and a sizable shed for extra storage, offering plenty of outdoor space for your needs. The home has been professionally cleaned and power washed, ensuring it is move-in ready. Ideally located just a short 10-minute drive from Downtown Beaufort, this residence seamlessly combines elegance, comfort, and accessibility, making it an ideal place to call home!
- Type:
- Single Family
- Sq.Ft.:
- 2,932
- Status:
- Active
- Beds:
- 3
- Lot size:
- 1.02 Acres
- Year built:
- 1974
- Baths:
- 3.00
- MLS#:
- 187836
ADDITIONAL INFORMATION
Stunning Sprawling Ranch Home on the Golf Course! Discover your dream home in this beautifully updated sprawling ranch, perfectly situated on a double lot with breathtaking views of the golf course. This charming property features Three Spacious Bedrooms and Three Full Baths. The floor plan offers an airy layout that seamlessly connects the living, dining, and kitchen areas, perfect for entertaining and family gatherings as well as a versatile bonus area that can be transformed into a home office, playroom, or whatever suits your lifestyle needs. Plenty of parking and storage options for vehicles, tools, and outdoor gear. Updated Features: Enjoy fresh paint throughout, new carpet, updated electrical fixtures, and some new plumbing fixtures, making this home move-in ready. The property boasts mature trees and lush landscaping, providing privacy and a serene outdoor space. A smaller fenced area offers a safe space for pets or children to play. This home is perfect for anyone looking for a peaceful retreat with all the modern updates and conveniences. Don't miss your chance to own this gem on Lady's Island! Make this dream home yours and enjoy the perfect blend of comfort, style, and outdoor living!
- Type:
- Single Family
- Sq.Ft.:
- 2,437
- Status:
- Active
- Beds:
- 4
- Lot size:
- 0.19 Acres
- Year built:
- 2005
- Baths:
- 4.00
- MLS#:
- 187815
ADDITIONAL INFORMATION
Spacious 4-Bedroom Home in Coosaw Point Property Features: - Bedrooms: 4 - Bathrooms: 3.5 - Flooring: Beautiful pine flooring throughout the main level - Kitchen: Outstanding kitchen featuring a gas oven and cooktop, perfect for culinary enthusiasts - Additional Space: Versatile area behind the kitchen suitable for an office or breakfast nook - Outdoor Living: Expansive porches ideal for relaxation and entertaining - Yard: Fenced-in yard for privacy and security Garage: - The garage apartment is owner-occupied, and the owner has exclusive use of the garage. However, the tenant will have access to a designated space for storage if needed.
ADDITIONAL INFORMATION
Opportunity to own a private island. 10 acres situated just southeast of the Coosaw Isl Bridge at end of Sams' Pt Road. Island only accessible by boat.
- Type:
- Land
- Sq.Ft.:
- n/a
- Status:
- Active
- Beds:
- n/a
- Lot size:
- 0.92 Acres
- Baths:
- MLS#:
- 24029003
- Subdivision:
- Distant Island
ADDITIONAL INFORMATION
Fabulous deep water home site in desirable Distant Island. A South, West and North exposure allows for a fabulous sea breeze and beautiful sunsets. The lot has a 24' boat slip on the private shared dock just steps away. Distant Island amenities include a one mile waterfront stroll, a private boat landing and tennis court, a pond and a community dock.This material is based upon information, which we consider reliable, but because it has been supplied by third parties, we cannot represent that it is accurate or complete, and it should not be relied upon as such.
- Type:
- Single Family
- Sq.Ft.:
- 1,281
- Status:
- Active
- Beds:
- 3
- Lot size:
- 0.29 Acres
- Year built:
- 2002
- Baths:
- 2.00
- MLS#:
- 24028706
- Subdivision:
- Ladys Island
ADDITIONAL INFORMATION
Check out this great home in Magnolia Court on Ladys Island! This home blends practicality with comfort, featuring an open floor plan which boasts high ceilings, large windows, & ample natural light. Updated kitchen with stainless appliances & doors that open to a screened porch. The split floorplan offers privacy in the primary suite, while the separate utility room & garage leaves room for all your toys. The tranquil backyard is ideal for relaxation, surrounded by mature oaks & lush landscaping. Just a short drive to downtown Bft & all 3 military installations! And the best part...NO HOA & NO FLOOD INS. REQ'D. Schedule a showing today!
$714,000
40 Celadon Drive Beaufort, SC 29907
- Type:
- Single Family
- Sq.Ft.:
- 2,050
- Status:
- Active
- Beds:
- 3
- Lot size:
- 0.21 Acres
- Year built:
- 2016
- Baths:
- 3.00
- MLS#:
- 187757
ADDITIONAL INFORMATION
Welcome to this immaculate custom-built home in the sought-after Celadon community on Lady's Island. Built in 2016, this residence features a spacious open floor plan with shiplap walls, built-in shelves, & custom hand-scraped pine wood floors. The first-floor owner's suite adds convenience, while the second floor offers two oversized bedrooms and a guest bath. The home is thoughtfully designed with a durable metal roof, custom cabinetry, & elegant marble countertops. High ceilings enhance the sense of space, while the large front porch provides tranquil pond views. A spacious screened-in back porch & beautifully landscaped grounds add to the home's charm, complemented by a detached one-car garage. Ideally located, this property offers easy access to the newly renovated Celadon Clubhouse.
- Type:
- Single Family
- Sq.Ft.:
- 1,472
- Status:
- Active
- Beds:
- 3
- Lot size:
- 0.08 Acres
- Year built:
- 2022
- Baths:
- 3.00
- MLS#:
- 187768
ADDITIONAL INFORMATION
Welcome home to this move in ready 3-bedroom, 2.5-bath, 2-story home in the centrally located community of Palmetto Place. Step inside to find an inviting open floor plan on the main floor, seamlessly connecting the spacious living, dining, and kitchen areas, perfect for family gatherings & entertaining. The kitchen includes new granite countertops, and stainless steel appliances. There is also a convenient half bathroom for guests located on the main level. The home's thoughtful layout places all 3 bedrooms above the main living area, ensuring a serene and convenient experience. A dedicated laundry room is also on the upper level, making chores much easier. The master suite boasts a walk-in closet, and a spacious private bathroom with a double vanity & tub/shower combo. Don't forget to check out the front and back porch, great extensions of the living space; perfect areas for relaxing.There is a 1-car garage for parking and storage & a bonus room area on the other side of the garage where TWO water heaters are located that can be used as additional storage, converted into another finished bedroom, bathroom, game room, office, gym, workshop or in-law suite. Small low maintenance front and back yard. This home is convenient to major shopping & dining, and less than 5 miles away from historic downtown Beaufort. Hunting Island State Park beach is only a short drive. Parris Island and the Air Station are within a 20 minute drive. Don't miss out on making this comfy home your own.
$945,000
7 Flycatcher Lane Beaufort, SC 29907
- Type:
- Single Family
- Sq.Ft.:
- 3,894
- Status:
- Active
- Beds:
- 5
- Lot size:
- 1.6 Acres
- Year built:
- 1992
- Baths:
- 3.00
- MLS#:
- 187736
ADDITIONAL INFORMATION
Beautiful home located on an acre and half just minutes from downtown and grocery stores. Home features private well , large garden area , extra large 2 1/2 car garage , amole storage area . Cozy great room with fireplace, and a recently remodeled kitchen with built in double ovens. Home is great for large family gathering or a nice peaceful evening by the fireplace with the family.. Relax on the front porch or on rear porch. Home represents an extraordinary opportunity for embracing the Low country lifestyle. ample storage , oversized garage.
$312,500
32 Pine Run Trail Beaufort, SC 29907
- Type:
- Single Family
- Sq.Ft.:
- 1,522
- Status:
- Active
- Beds:
- 3
- Lot size:
- 0.59 Acres
- Year built:
- 1989
- Baths:
- 2.00
- MLS#:
- 187705
ADDITIONAL INFORMATION
This solid home is an opportunity to create your dream space on a generous lot! Featuring a slab foundation and excellent bones, this home offers a fantastic starting point for renovations and upgrades to add your personal touch. Cathedral ceilings in the living area add visual space. The large lot invites possibilities—garden, outdoor entertaining area, or future expansion. This home offers a great blend of space, character, and opportunity in a desirable area. Don't miss your chance to transform this fixer-upper into a beautiful forever home! This material is based upon information, which we consider reliable, but because it has been supplied by third parties, we cannot represent that it is accurate or complete, and it should not be relied upon as such.
$1,140,000
162 Coosaw Club Drive Beaufort, SC 29907
- Type:
- Single Family
- Sq.Ft.:
- 3,029
- Status:
- Active
- Beds:
- 4
- Year built:
- 2002
- Baths:
- 5.00
- MLS#:
- 448553
- Subdivision:
- COOSAW POINT
ADDITIONAL INFORMATION
Spectacular custom home built by Chandler Trask Construction. Offering an open floor plan, this home is perfect for entertaining family and friends. Enjoy the views of the estuary and the Coosaw Point clubhouse from your front porch, screened porch or courtyard. The floor plan was carefuly designed to offer as many views as possible. Attention to detail is evident in the trim work, cabinetry, and fixtures. Additionaly the livng space above the garage is there for extended stay famil or guests or as a space for personal hobbies and relaxation.
- Type:
- Single Family
- Sq.Ft.:
- 1,431
- Status:
- Active
- Beds:
- 3
- Lot size:
- 0.15 Acres
- Year built:
- 2023
- Baths:
- 2.00
- MLS#:
- 187694
ADDITIONAL INFORMATION
Welcome to this beautifully designed 3-bedroom, 2-bathroom home, where modern Lowcountry charm meets everyday comfort. The spacious open floor plan creates a seamless flow between the living area and the stunning kitchen, complete with sleek quartz countertops, classic shaker cabinetry, a large kitchen island, and a full suite of stainless steel appliances, including a refrigerator. Elegant lighting fixtures highlight the home's custom trim, rich flooring, and thoughtful details throughout, including a convenient mudroom. Retreat to the owner's suite, a true sanctuary with a luxurious marble-tiled shower and custom glass door, plus a generously sized walk-in closet. The home also features an ample two-car garage with additional storage space, providing plenty of room for all your gear and extras. Step outside to the screened porch and unwind after a long day, while enjoying the peaceful surroundings. With Historic Downtown Beaufort just minutes away, you're never far from shops, restaurants, and the area's pristine beaches. This is the perfect place to call homedon't miss out on this Lowcountry gem!
$1,024,900
9 Shallow Run Lane Beaufort, SC 29907
Open House:
Sunday, 12/1 12:30-4:00PM
- Type:
- Single Family
- Sq.Ft.:
- 2,968
- Status:
- Active
- Beds:
- 5
- Lot size:
- 0.18 Acres
- Year built:
- 2024
- Baths:
- 4.00
- MLS#:
- 187679
ADDITIONAL INFORMATION
Welcome to The Baypoint, a luxurious 5 bedroom, 3.5 bath coastal paradise. This beautiful elevated home exudes sophistication and offers a spectacular marsh front view. With a 3 car drive-under garage and double front porches, it presents a captivating curb appeal. Additionally, the 436 SF rear screened porch allows you to savor outdoor waterfront living. Upon entering the main floor, you will be greeted by a bright and airy 2 story entryway, creating an inviting ambiance. The open concept kitchen, great room, and dining area provide the perfect setting for entertaining guests. The ultra gourmet kitchen is a chef's dream, featuring an island, farmhouse sink, double wall ovens, and built in kitchen appliances. The 36-inch gas cooktop adds a The first floor boasts a lavish owner's suite, with freestanding tub and over-sized shower, ensuring privacy and comfort. Upstairs, you will find four additional bedrooms and a loft, providing ample space for relaxation and recreation. This versatile floor plan also allows for the future installation of an elevator. Community amenities for its residents include two fire pits, a 7 acre natural pond with gazebo and dock, community dock with access to Lucy Creek ensuring an engaging and vibrant lifestyle for all residents. Don't miss the opportunity to make The Baypoint your dream home. This impeccable property offers a coastal lifestyle like no other. Contact us today to schedule a showing and experience the epitome of luxury living.
$1,109,900
7 Shallow Run Lane Beaufort, SC 29907
Open House:
Sunday, 12/1 12:30-4:00PM
- Type:
- Single Family
- Sq.Ft.:
- 2,968
- Status:
- Active
- Beds:
- 5
- Lot size:
- 0.15 Acres
- Year built:
- 2024
- Baths:
- 4.00
- MLS#:
- 187635
ADDITIONAL INFORMATION
Welcome to The Baypoint, a luxurious 5 bedroom, 3.5 bath coastal paradise. This beautiful elevated home exudes sophistication and offers a range of exquisite features. With a 3 car drive-under garage and double front porches, on a beautiful marshfront home site. Additionally, the 436 SF rear screened porch allows you to savor marshfront living throughout the year. Upon entering the main floor, you will be greeted by a bright and airy 2 story entryway, creating an inviting ambiance. The open concept kitchen, great room, and dining area provide the perfect setting for entertaining guests. The ultra gourmet kitchen is a chef's dream, featuring an island, farmhouse sink, double wall ovens, and built in kitchen appliances. The 36-inch gas cooktop adds a touch of culinary excellence. The first floor boasts a lavish owner's suite, with freestanding tub and over-sized shower, ensuring privacy and comfort. Upstairs, you will find four additional bedrooms and a loft, providing ample space for relaxation and recreation. This versatile floor plan also allows for the future installation of an elevator. Community amenities for its residents include two fire pits, a 7 acre natural pond with gazebo and dock, community dock with access to Battery Creek ensuring an engaging and vibrant lifestyle for all residents. Don't miss the opportunity to make The Baypoint your dream home. This impeccable property offers a coastal lifestyle like no other. Contact us today to schedule a showing and experience the epitome of luxury living.
- Type:
- Single Family
- Sq.Ft.:
- 1,754
- Status:
- Active
- Beds:
- 4
- Lot size:
- 0.5 Acres
- Year built:
- 1994
- Baths:
- 2.00
- MLS#:
- 187620
ADDITIONAL INFORMATION
Move in Ready !! Easy to view/ show. Well maintained spacious home . All bedrooms on ground level. 3 full bedrooms 2 full bath. One additional room could be used as a 4th bedroom, study , play room etc. Huge fenced backyard , pet friendly. Oversized 2 bay attached garage with workshop and extra fridge. Quiet neighborhood convenient to shopping , dining, MCAS and PI. Excellent school district.
- Type:
- Single Family
- Sq.Ft.:
- 2,125
- Status:
- Active
- Beds:
- 3
- Lot size:
- 0.63 Acres
- Year built:
- 2003
- Baths:
- 2.00
- MLS#:
- 187593
ADDITIONAL INFORMATION
Located in the very desirable Lowcountry community of Royl Pines! Situated on an expansive 0.63-acre lot at a prime corner location, this property offers privacy and plenty of outdoor space including a fenced backyard for activities, gardening, or simply enjoying the serene surroundings. Enjoy the spacious Carolina room, designed to bring the outdoors in and create a seamless connection to your private landscape. This beautifully maintained home boasts an open concept living space, gleaming hardwood floors throughout, a wood burning fireplace, generously sized bedrooms, with a luxurious primary suite offering a spa-like bath and walk-in closet, providing a private haven for relaxation and a gourmet kitchen featuring t stainless steel appliances and granite countertops.
- Type:
- Land
- Sq.Ft.:
- n/a
- Status:
- Active
- Beds:
- n/a
- Lot size:
- 0.54 Acres
- Baths:
- MLS#:
- 187590
ADDITIONAL INFORMATION
Exclusive Deep Water Lot with Dock Permit Ready, No HOA & Updated Survey! Conveniently located near Beaufort's attractions, experience unparalleled beauty and privacy with this high bluff property ideally situated between Charleston and Savannah offering breathtaking views of the intracoastal waterway. Witness stunning sunsets from your private oasis, and enjoy quick water access to Downtown Beaufort, St. Helena Sound, and Whale Branch River, perfect for boating enthusiasts. Opportunities like this are rare! Vacant deep water lots with dock permits in Beaufort County are in high demand. Don't miss out!
- Type:
- General Commercial
- Sq.Ft.:
- n/a
- Status:
- Active
- Beds:
- n/a
- Lot size:
- 0.5 Acres
- Year built:
- 1954
- Baths:
- MLS#:
- 187584
ADDITIONAL INFORMATION
Completely renovated Commercial Space available on the second most trafficked road on Ladys Island. The modern interiors provide a professional and welcoming environment for clients and employees alike. The space includes an ADA-compliant bathroom, ensuring accessibility for all. Dedicated parking is available, with ample room for overnight storage of work vehicles and equipment, offering both convenience and security. This prime location is perfect for businesses looking to benefit from high traffic and a central location. 25,000 PER DAY vehicle count! Contact us today to schedule a viewing and secure this exceptional office space for your business needs. List Price includes NNN pricing. Base Rent $2,422.67 NNN $628.25 Total Rent $3,050.92
- Type:
- General Commercial
- Sq.Ft.:
- n/a
- Status:
- Active
- Beds:
- n/a
- Lot size:
- 0.5 Acres
- Year built:
- 1955
- Baths:
- MLS#:
- 187583
ADDITIONAL INFORMATION
Completely renovated Commercial Space available on the second most trafficked road on Ladys Island. The modern interiors provide a professional and welcoming environment for clients and employees alike. The space includes an ADA-compliant bathroom, ensuring accessibility for all. Dedicated parking is available, with ample room for overnight storage of work vehicles and equipment, offering both convenience and security. This prime location is perfect for businesses looking to benefit from high traffic and a central location. 25,000 PER DAY vehicle count! Contact us today to schedule a viewing and secure this exceptional office space for your business needs. Base Rent $2,213.75 NNN $628.25 Total Rent $2,842.00

Listing information is provided by Lowcountry Regional MLS. This information is deemed reliable but is not guaranteed. Copyright 2024 Lowcountry Regional MLS. All rights reserved.
Andrea Conner, License 102111, Xome Inc., License 19633, [email protected], 844-400-9663, 750 State Highway 121 Bypass, Suite 100, Lewisville, TX 75067

We do not attempt to independently verify the currency, completeness, accuracy or authenticity of the data contained herein. All area measurements and calculations are approximate and should be independently verified. Data may be subject to transcription and transmission errors. Accordingly, the data is provided on an “as is” “as available” basis only and may not reflect all real estate activity in the market”. © 2024 REsides, Inc. All rights reserved. Certain information contained herein is derived from information, which is the licensed property of, and copyrighted by, REsides, Inc.

Information being provided is for consumers' personal, non-commercial use and may not be used for any purpose other than to identify prospective properties consumers may be interested in purchasing. Copyright 2024 Charleston Trident Multiple Listing Service, Inc. All rights reserved.
