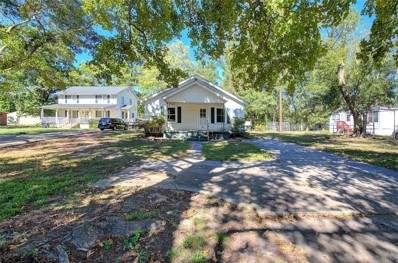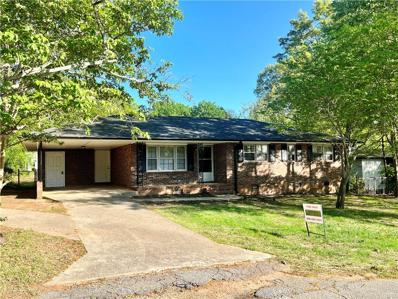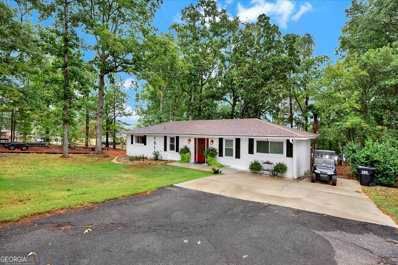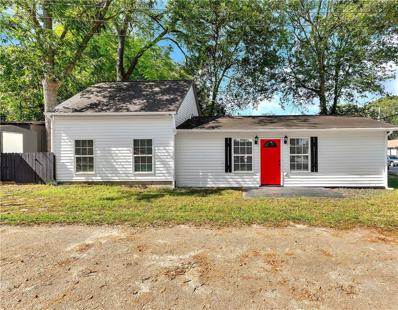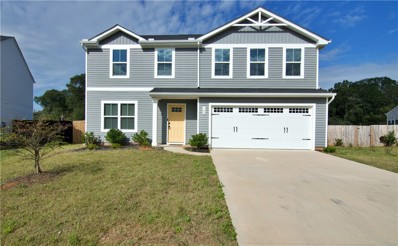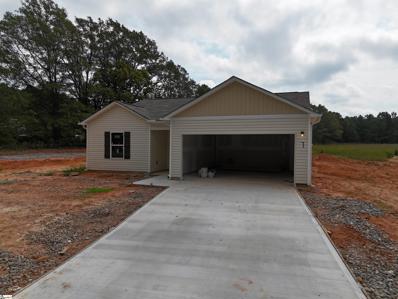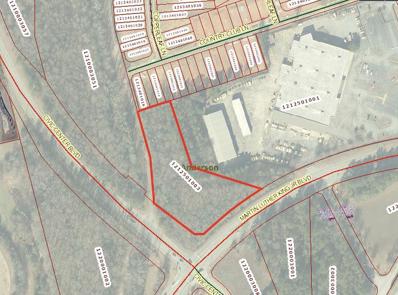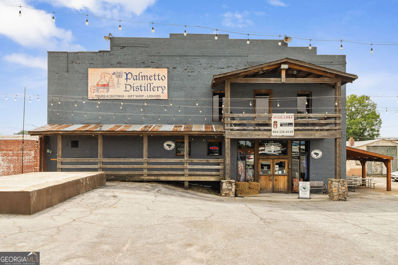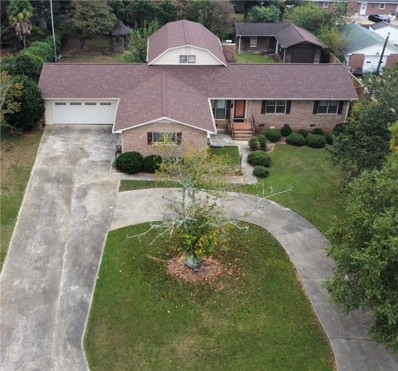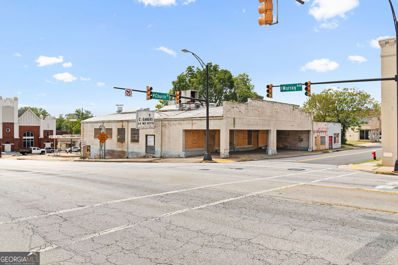Anderson SC Homes for Rent
- Type:
- Single Family
- Sq.Ft.:
- 939
- Status:
- Active
- Beds:
- 2
- Lot size:
- 0.33 Acres
- Year built:
- 1948
- Baths:
- 1.00
- MLS#:
- 20280175
ADDITIONAL INFORMATION
Welcome to 421 Horse Shoe Bend in the heart of Anderson Sc. This 2 Bedroom cottage is the perfect spot for a first time home buyer or an investor looking for great potential. This property wont last long so call today and schedule your own private showing!
- Type:
- Single Family
- Sq.Ft.:
- 1,114
- Status:
- Active
- Beds:
- 3
- Lot size:
- 0.16 Acres
- Year built:
- 2005
- Baths:
- 2.00
- MLS#:
- 20280157
ADDITIONAL INFORMATION
Welcome to 116 Midtown Square, located on a quiet street in the highly desirable TL Hanna school district. This home offers 3 bedrooms and 2 full bathrooms, just minutes from downtown, hospitals, dining, shopping, and Anderson University, providing convenience at every turn. Inside, you'll enjoy an open concept with high ceilings and a gas log fireplace, creating a welcoming atmosphere. The home is move-in ready, offering a seamless transition for its new owner. Outside, the fenced backyard with a firepit ensures privacy and a great space to unwind. Whether you're a first-time buyer, downsizing, or looking to invest, 116 Midtown Square is a great opportunity!
$239,900
109 Gayland Drive Anderson, SC 29621
ADDITIONAL INFORMATION
Fall in love with this newly remodeled brick rancher. New kitchen with all new appliances. Enjoy the extra cabinet space with a spacious island in the kitchen. New washer and dryer. New fixtures including ceiling fans and lights. Remodeled bathrooms. Large fenced in back yard. New roof (only a few months old). Seller will pay $2,000 in closing cost.
- Type:
- Single Family
- Sq.Ft.:
- n/a
- Status:
- Active
- Beds:
- 2
- Lot size:
- 0.31 Acres
- Baths:
- 1.00
- MLS#:
- 20280137
ADDITIONAL INFORMATION
Open House Saturday the 12th from 1-3pm! High end finishes in a starter home…. This sounds too good to be true! Luxury vinyl plan throughout, quartz countertops, subway tile back splash, shaker cabinets, marble tiled bathroom, and a modern exterior with farmhouse finishes. This home offers 2 bedrooms, 1 bathroom, a carport, and a spacious yard. Schedule your showing today!
- Type:
- Single Family
- Sq.Ft.:
- n/a
- Status:
- Active
- Beds:
- 3
- Baths:
- 2.00
- MLS#:
- 20280129
- Subdivision:
- Cobblestone Eas
ADDITIONAL INFORMATION
Welcome to the quaint subdivision of Cobblestone East! This subdivision features patio homes and a little common area to sit and enjoy the day! This home features 3 bedrooms, 2 full baths and a nice family room/dining combo! Kitchen has a brand new updated floor and tons of cabinet space! One car garage with a large attic! Fenced in yard with a patio. Washer/Dryer and refrigerator will remain with the home! Brand new hot water heater installed. Make this home yours today!
- Type:
- Single Family
- Sq.Ft.:
- 1,812
- Status:
- Active
- Beds:
- 3
- Lot size:
- 0.71 Acres
- Year built:
- 1975
- Baths:
- 2.00
- MLS#:
- 10393405
- Subdivision:
- None
ADDITIONAL INFORMATION
You will absolutely love this lake home renovation. Offering 3 br/2 ba on a .71 acre gently sloping lot. A cement golf cart path takes you to a large beach area lakeside. This catch includes a double decker dock with composite top floor/steps. Deep water at dock. Boat lift is not included. Most furnishings may be purchased as a separate transaction on a bill of sale. (not to include washer/dryer, leather couch and TV.) And the location is convenient to just about everything-Portman Marina, shopping, restaurants, I-85, etc.. The pictures say it all. Renovations include- -freshly painted inside and outside -oak hardwood flooring -all around custom fit windows -kitchen Quartz island/countertops with pearlized backsplash -custom built wood shiplap island -lighting in upper and lower kitchen cabinets and closets -cabinetry in pantry and laundry room -soft close linen color cabinetry -molding and trim throughout -new interior/exterior doors -3 door and 2 door sliding glass doors -main bath new and enlarged with new porcelain tile floor/tub surrounded with sea glass niche and led 3 toned lighted mirror -closets are wood custom built -new additional 12x23 composite deck -stained wood deck skirting built for storage of golf cart, lake toys, etc. and work area -added moisture/vapor barrier -upgraded electrical with more outlets/power/lighting at dock -plumbing includes water to dock DROP ANCHOR YOU HAVE FOUND THE PERFECT LAKE HOME All measurements are approximate. The buyer and buyer's agent is responsible for verifying the accuracy of any and all information. SCHEDULE SHOWINGS VIA SHOWING TIME:864-336-2555
$359,900
122 Fancy Anderson, SC 29621
- Type:
- Other
- Sq.Ft.:
- n/a
- Status:
- Active
- Beds:
- 4
- Lot size:
- 0.18 Acres
- Baths:
- 3.00
- MLS#:
- 1537688
- Subdivision:
- Spring Ridge
ADDITIONAL INFORMATION
Spring Ridge, a beautiful new community in the heart of Anderson, SC. This community will be just 20 minutes from Lake Hartwell and Downtown Anderson. Allowing you to enjoy both the lake and city life! Downtown Anderson is well-known for it's local dining, shopping and entertainment options. Single story and two story homes from our Tradition Series offering 6 different floorplans, interior design selected packages, and Smart Home Technology. Conveniently located only minutes from I-85, Spring Ridge is sure to be the perfect place to call home! The coveted Wilmington floor plan is a larger, top-selling 2-story plan with 4 bedrooms and 2.5 baths, with a downstairs office and an upstairs loft space upstairs. It truly has everything. It's thoughtfully designed with a spacious kitchen, generously sized rooms and spacious walk-in closets for each bedroom. An Impressive list of standard designer selections and Energy Saving features along with the benefits of a New Home Warranty! **Call Listing Agent for information.
$335,000
117 Sloan Avenue Anderson, SC 29621
- Type:
- Single Family
- Sq.Ft.:
- 2,271
- Status:
- Active
- Beds:
- 4
- Year built:
- 2021
- Baths:
- 3.00
- MLS#:
- 20280083
- Subdivision:
- Axman Oaks
ADDITIONAL INFORMATION
***Join Zykia Alexander to check out this beautiful 4-bedroom, 2.5-bath home this weekend—Saturday, 12/14, from 11 AM to 2 PM and Sunday, 12/15, from 2-4 PM.*** Welcome to 117 Sloan Avenue, a stunning two-story home nestled in the heart of Anderson, SC. This beautifully maintained residence features 4 spacious bedrooms, 2 full baths, and 1 half bath, offering approximately 2,271 square feet of comfortable living space. The well-designed floor plan includes a great room, perfect for family gatherings or entertaining guests. The luxurious master suite offers a tranquil retreat with a garden tub, walk-in closet, full bath, and double sink vanity. Located in a desirable neighborhood, this home is perfect for any family. Don't miss the opportunity to make 117 Sloan Avenue your new address. Schedule a showing today!
$489,900
102 Pinion Lane Anderson, SC 29621
- Type:
- Single Family
- Sq.Ft.:
- n/a
- Status:
- Active
- Beds:
- 5
- Lot size:
- 0.65 Acres
- Year built:
- 2003
- Baths:
- 3.00
- MLS#:
- 20279472
- Subdivision:
- Charping Farms
ADDITIONAL INFORMATION
This beautiful 5BR/3BA home is located in Charping Farms subdivision. This home features a great room w/ vaulted ceiling & fireplace, formal dining room & large kitchen with lots of cabinets & built-in seating. The primary bedroom has an offset ideal for a sitting area or desk. Off the primary bedroom is a large bath with double sinks, separate shower, garden tub & walk-in closet. There are two additional bedrooms and a bath on the main level plus a laundry room w/sink. Upstairs there is an additional bedroom & bath plus a 5th BR/flex room. A large deck and double garage complete this lovely home. /// Back on the market due to no fault of the seller. Buyer was moving to the area due to an expansion of his company and the expansion was canceled.
$179,500
802 Salem Street Anderson, SC 29624
- Type:
- Single Family
- Sq.Ft.:
- 1,196
- Status:
- Active
- Beds:
- 4
- Lot size:
- 0.1 Acres
- Year built:
- 2006
- Baths:
- 1.00
- MLS#:
- 20280021
ADDITIONAL INFORMATION
Welcome to your new home priced to sell in the TL Hanna School district! This once three- bedroom home now offers four bedrooms and has been completely renovated. This property is so cozy and inviting with its lovely natural light complimented by the neutral paint colors, lovely flooring and gleaming appliances. It offers the uniqueness of an older home with all the modern upgrades of a newer property. Upgrades include new LVP Flooring throughout, new kitchen cabinets, new stainless-steel appliances and granite counter tops, a new bathroom shower/tub combination and vanity, new light fixtures, new blinds throughout and paint. If this were not enough, the seller added a brand-new washer AND dryer in the laundry room for the next new owner and a gutter system outside. Schedule your private showing today!
- Type:
- Single Family
- Sq.Ft.:
- n/a
- Status:
- Active
- Beds:
- 3
- Lot size:
- 0.4 Acres
- Year built:
- 1994
- Baths:
- 3.00
- MLS#:
- 20279970
- Subdivision:
- Canebrake Subd.
ADDITIONAL INFORMATION
Cape Cod home in the well established Canebrake subdivision, close to shopping, dining, AnMed Health and the YMCA!! This home has been well maintained and is move in ready with a large fenced-in backyard and a great deck for entertaining or relaxing with the family. The open kitchen and living area are great for your family. With a loft on the second floor you can make this a fun play space, hobby, or office area in your home. The spacious master suite is on the second level with a walk-in closet. The master bathroom comes with a two sink vanity, large tub and separate walk in shower. This is a must see home in the TL Hanna School District, make an appointment to see this home today!
$225,000
107 Rudolph Court Anderson, SC 29625
- Type:
- Single Family
- Sq.Ft.:
- n/a
- Status:
- Active
- Beds:
- 3
- Baths:
- 2.00
- MLS#:
- 20279992
- Subdivision:
- Palmetto Place
ADDITIONAL INFORMATION
Welcome to your charming 3-bedroom, 2-bath home nestled in a peaceful cul-de-sac in Anderson, SC. This inviting residence offers a perfect blend of comfort and convenience, featuring a well-designed living space. Step inside to discover a spacious a kitchen, ideal for both cooking and entertaining. The large laundry room provides ample space for your appliances and storage needs, making laundry days a breeze. The primary bedroom boasts a private door leading to the back deck, perfect for enjoying your morning coffee or evening relaxation. The two additional bedrooms offer versatility for guests, a home office, or playroom. Outside, you'll find a small, easy-maintenance yard, allowing you to enjoy the outdoors without the hassle of extensive upkeep. The attached two-car garage provides convenient parking and additional storage. This lovely home is perfect for those seeking a low-maintenance lifestyle in a tranquil setting. Don’t miss the opportunity to make it yours!
- Type:
- Single Family
- Sq.Ft.:
- n/a
- Status:
- Active
- Beds:
- 3
- Lot size:
- 0.27 Acres
- Year built:
- 2023
- Baths:
- 3.00
- MLS#:
- 20280007
ADDITIONAL INFORMATION
Move-in ready! Three bedrooms, two & a half bathrooms, covered front and back porches now available in great location just off Hwy 81 near Downtown Anderson.
- Type:
- Single Family
- Sq.Ft.:
- 1,941
- Status:
- Active
- Beds:
- 4
- Lot size:
- 0.18 Acres
- Year built:
- 2022
- Baths:
- 3.00
- MLS#:
- 20280010
- Subdivision:
- Bleckley Trail
ADDITIONAL INFORMATION
This spacious 4-bedroom, 2.5-bath home, built in 2022, has a great mix of style and practicality. The kitchen opens up into the living room, making it perfect for hanging out or entertaining. All the kitchen appliances, plus the washer and dryer, stay with the house. The main level features easy-to-care-for LVP flooring that looks great and holds up well. One of the best parts? There's a full bedroom downstairs, offering extra space and flexibility. Outside, you'll find a big, fenced-in backyard—great for relaxing, playing, or having friends over. With plenty of room and a layout that flows, this home is definitely worth checking???????????????????????????????? out!
$100,000
118 Turnberry Anderson, SC 29621
- Type:
- Land
- Sq.Ft.:
- n/a
- Status:
- Active
- Beds:
- n/a
- Lot size:
- 1.42 Acres
- Baths:
- MLS#:
- 1538909
- Subdivision:
- Brookstone Meadows
ADDITIONAL INFORMATION
118 Turnberry Rd, Anderson, SC 29621 a prime 1.42 acre corner lot in the prestigious Turnberry Golf Course Community. This expansive property offers the perfect setting to build your dream home, surrounded by the peaceful, scenic views of one of Anderson’s premier neighborhoods. Enjoy luxury living with ample space and privacy while still being close to all the amenities the community has alot of potential. With its ideal location and generous size, this lot is a rare opportunity to create a custom home in a beautiful golf course setting.
$279,000
1209 Westgate Anderson, SC 29626
- Type:
- Other
- Sq.Ft.:
- n/a
- Status:
- Active
- Beds:
- 3
- Lot size:
- 0.34 Acres
- Baths:
- 2.00
- MLS#:
- 1538492
- Subdivision:
- Other
ADDITIONAL INFORMATION
Newly updated 3-bedroom, 2-bath home located in the highly desired Anderson School District 5. This move-in ready home boasts modern upgrades, including new flooring, fresh paint, updated vanities, ceiling fans, and sleek stainless steel appliances. An additional highlight is the office space with its own separate entrance, perfect for work-from-home needs. Enjoy ample closet space throughout the home. If you're searching for an affordable, updated home, this property is the perfect fit!
$270,000
943 Hunters Trail Anderson, SC 29625
- Type:
- Single Family
- Sq.Ft.:
- n/a
- Status:
- Active
- Beds:
- 3
- Lot size:
- 1.43 Acres
- Year built:
- 2023
- Baths:
- 3.00
- MLS#:
- 20279981
ADDITIONAL INFORMATION
Welcome to this charming 3-bedroom, 2.5-bath home, offering 1,383 sf of living space on a spacious 1.43-acre lot. With no HOA, eligibility for 100% USDA financing, and still under the builder’s warranty, this property is ideal for those seeking a peaceful retreat that blends affordability with modern comforts. Nestled in the quiet Alpine Heights area, you'll be just a short drive from Lake Hartwell’s public boat ramp, providing convenient access to endless outdoor activities like boating, fishing, and swimming. Enjoy year-round adventures and nature-filled weekends, making this a great spot for those who love the outdoors. Inside, the home is designed for both style and function. The main level features durable luxury vinyl plank flooring throughout, adding a touch of elegance and ease of maintenance. The kitchen and bathrooms are beautifully finished with granite countertops and modern stainless steel appliances, creating a fresh, contemporary feel. With plenty of space between you and nearby homes, you’ll relish the sense of privacy and freedom that comes with such a large lot. There’s plenty of space for gardening, outdoor projects, or simply enjoying your personal oasis. This home delivers unbeatable value in an excellent location, combining convenience, style, and room to grow.
$219,990
2803 Airline Anderson, SC 29624
- Type:
- Other
- Sq.Ft.:
- n/a
- Status:
- Active
- Beds:
- 3
- Lot size:
- 0.63 Acres
- Baths:
- 2.00
- MLS#:
- 1535545
- Subdivision:
- Other
ADDITIONAL INFORMATION
Welcome home to this NEW Single-Story Home in the Airline Road Community! The desirable Abernathy Plan boasts an open design encompassing the Living, Dining, and Kitchen spaces. The Kitchen features gorgeous cabinets, granite countertops, and Stainless-Steel Appliances (including Range with a Microwave hood and Dishwasher). The primary suite has a private bath, dual vanity sinks, and a walk-in closet. This Home also includes 2 more bedrooms and a whole secondary bathroom.
- Type:
- General Commercial
- Sq.Ft.:
- n/a
- Status:
- Active
- Beds:
- n/a
- Lot size:
- 2.57 Acres
- Baths:
- MLS#:
- 20279967
ADDITIONAL INFORMATION
This corner could be a wonderful location for a gas station, retail, multi-purpose building, strip center or retail. This land is definitely in the path of progress.
- Type:
- Single Family
- Sq.Ft.:
- n/a
- Status:
- Active
- Beds:
- 4
- Year built:
- 1988
- Baths:
- 4.00
- MLS#:
- 20279884
- Subdivision:
- Harpers Ridge
ADDITIONAL INFORMATION
TRADITIONAL ALL BRICK 4 bed 3.5 bath home in Harper’s Ridge Subdivision. As you enter the front door, you are stepping into a beautiful two-story foyer with hardwood floors that lead you into formal living and dining rooms which offer great spaces for entertaining along with a deck and immaculate yard to host your next family or friends gathering. When you’re not entertaining, you’ll enjoy evenings after work or slow weekend mornings in the sunroom and in the winter, you can cuddle up by the double-sided fireplace! Schedule an appointment to make this your home today!
- Type:
- Single Family
- Sq.Ft.:
- 1,750
- Status:
- Active
- Beds:
- 3
- Lot size:
- 5.06 Acres
- Year built:
- 2024
- Baths:
- 2.00
- MLS#:
- 20279867
ADDITIONAL INFORMATION
Looking for a new home...a brand new home? Looking for a large lot...5 acres? Difficult to find...yes, and yet here it is! This single-level home is positioned on a huge 5.06 acre parcel offering you lots of space and privacy. While the lot provides for you a serene setting, you will also find plenty of room to spread out inside the home. With approximately 1,750 square feet, this beautifully finished home comes with 3 bedrooms, 2 full baths, an oversized 24 x 25 two-car garage, and much more. The kitchen comes complete with granite countertops, 42" cabinets, soft close drawers and cabinets, smooth-top electric stove, built-in microwave, and dishwasher. All appliances feature a stainless steel finish. The main living area floors are covered with durable luxury vinyl plank flooring, with ceramic tile in the bathrooms and laundry room, and carpet in 2nd and 3rd bedrooms. Ample storage can be found in the oversized pantry located just off the dining area and adjacent to the kitchen. The large walk-in laundry room includes a solid surface counter with multiple cabinet doors and drawers. Just imagine enjoying entertaining friends and family in the open living area with vaulted ceilings and recessed lighting. Then, retiring to relax in the master bedroom with ensuite full bath. The master bath offers double sinks, a large step-in shower, and a linen closet. The additional two bedrooms share a full bath with a single sink vanity and tub/shower combo. Enjoy your very expansive and naturally private backyard from the 12 x 12 deck. With attention to detail and exceptional build quality, homes constructed by this builder sell quickly. Between the lot size, brand new quality construction, the many upgraded features, and convenient location, this home is truly unlike anything else on the market! You need to come see why this is the perfect option for your next home. Schedule your appointment before it is under contract with someone else.
- Type:
- Single Family
- Sq.Ft.:
- 1,899
- Status:
- Active
- Beds:
- 3
- Lot size:
- 0.34 Acres
- Baths:
- 3.00
- MLS#:
- 20279859
ADDITIONAL INFORMATION
Welcome to this beautiful split level home in Anderson. So convenient to shopping, schools and restaurants. This home has recently updated the roof, HVAC, water heater, flooring, wooden fence, plumbing and much more. There are 3 bedrooms as well as a flex space that can be another bedroom or a family room and it has a beautiful brick, wood burning fireplace. The newly fenced in backyard is a very private space, where you can let your pets or kids run free. If you are a gardener, there is plenty of space for gardening as well or you can just sit on the patio and just enjoy the day. You can also rock on the front porch. If you want a home that is in move in ready condition, this is the home for you! Come and see this home today! OPEN HOUSE on Friday the 22nd of December from 3:30 to 5:30.
$1,950,000
200 W Benson Street Anderson, SC 29624
- Type:
- General Commercial
- Sq.Ft.:
- 1,256
- Status:
- Active
- Beds:
- n/a
- Lot size:
- 0.56 Acres
- Year built:
- 1974
- Baths:
- MLS#:
- 10387280
ADDITIONAL INFORMATION
Prime Investment Opportunity in Historic Downtown Anderson, SC - 16,000 Sq. Ft. of Potential. Welcome to the heart of Anderson's vibrant historic district! This 16,000 sq. ft. gem is an ideal investment opportunity for business owners in the hospitality and restaurant sector, looking to establish themselves in one of South Carolina's most charming downtown areas. Boasting a mix of commercial office space, retail storefronts, and even a dedicated event space, this property is full of possibilities. 200 W Benson St is currently being used as a distillery and event venue with exposed brick walls and wood beams. 108-116 Murray Ave is comprised of 5 retail storefronts and/or office space with current tenants in place for instant revenue. Whether you envision an upscale restaurant, boutique hotel, event venue, or trendy co-working space, the versatility here is endless. Key Highlights: Prime Location: Nestled among Anderson's thriving local businesses, with great foot traffic and high visibility. Historic Charm Meets Modern Potential: A blend of classic architecture and modern amenities, perfect for creating an inviting space that stands out. Versatile Layout: Office spaces, retail shops, and an event venue make it ideal for hosting gatherings, whether business meetings or community celebrations. Endless Opportunity: Ready to be reimagined to suit your vision, from chic storefronts to stylish spaces for local events. Step into Anderson's growing hospitality scene and bring your unique business concept to life in this vibrant and historic location.
- Type:
- Single Family
- Sq.Ft.:
- 3,000
- Status:
- Active
- Beds:
- 4
- Lot size:
- 0.45 Acres
- Year built:
- 1969
- Baths:
- 4.00
- MLS#:
- 20279897
- Subdivision:
- Gilmer Estates
ADDITIONAL INFORMATION
In need of ample space that's also practical? We have the perfect home for you. All 2,600sqft (approx) of this home has been utilized to support the needs of a new family. On the main level you'll find a beautiful kitchen, spacious pantry, fireplace, living area and 3 bedrooms - one of which has been used as a home office with a half bath. Upstairs has a separate entrance if needed with a large bedroom and full bathroom. There is a two-car attached garage and a fenced in back yard. Located in a quiet subdivision, this home is ready to be used to its full potential!
- Type:
- General Commercial
- Sq.Ft.:
- 5,391
- Status:
- Active
- Beds:
- n/a
- Lot size:
- 0.15 Acres
- Year built:
- 1964
- Baths:
- MLS#:
- 10387104
ADDITIONAL INFORMATION
Prime 6,000 Sq. Ft. Warehouse with Excellent Redevelopment Potential in Anderson's Historic Downtown District. This expansive warehouse, located on the prominent corner of S. Murray and W. Church Streets in Anderson's vibrant historic district, is a prime candidate for redevelopment. Featuring interesting architectural elements, the building boasts a distinct cool factor perfect for transforming into industrial-chic apartments, retail space, eatery, brewery or upscale office space. Positioned at a high-visibility intersection with a red light, this corner lot provides easy access to local shopping, medical facilities, and major industries in the area. The wide-open interior offers a blank canvas for a custom build-out, while a private office space is conveniently attached for administrative or retail space. The sellers have already completed the initial groundwork, securing a clean bill of health from DHEC, making the property ready for immediate development. Furthermore, the warehouse may qualify for state and federal tax credits upon restoration, adding significant financial incentives for developers. With its excellent location, redevelopment potential, and attractive historic architecture, this property is a rare opportunity to create something truly special in Anderson's growing downtown.

IDX information is provided exclusively for consumers' personal, non-commercial use, and may not be used for any purpose other than to identify prospective properties consumers may be interested in purchasing. Copyright 2024 Western Upstate Multiple Listing Service. All rights reserved.

The data relating to real estate for sale on this web site comes in part from the Broker Reciprocity Program of Georgia MLS. Real estate listings held by brokerage firms other than this broker are marked with the Broker Reciprocity logo and detailed information about them includes the name of the listing brokers. The broker providing this data believes it to be correct but advises interested parties to confirm them before relying on them in a purchase decision. Copyright 2024 Georgia MLS. All rights reserved.

Information is provided exclusively for consumers' personal, non-commercial use and may not be used for any purpose other than to identify prospective properties consumers may be interested in purchasing. Copyright 2024 Greenville Multiple Listing Service, Inc. All rights reserved.
Anderson Real Estate
The median home value in Anderson, SC is $271,300. This is higher than the county median home value of $246,700. The national median home value is $338,100. The average price of homes sold in Anderson, SC is $271,300. Approximately 43.3% of Anderson homes are owned, compared to 45.7% rented, while 11.01% are vacant. Anderson real estate listings include condos, townhomes, and single family homes for sale. Commercial properties are also available. If you see a property you’re interested in, contact a Anderson real estate agent to arrange a tour today!
Anderson, South Carolina has a population of 28,796. Anderson is less family-centric than the surrounding county with 19.89% of the households containing married families with children. The county average for households married with children is 27.23%.
The median household income in Anderson, South Carolina is $37,439. The median household income for the surrounding county is $56,796 compared to the national median of $69,021. The median age of people living in Anderson is 34.1 years.
Anderson Weather
The average high temperature in July is 89.6 degrees, with an average low temperature in January of 30.5 degrees. The average rainfall is approximately 47.7 inches per year, with 1.7 inches of snow per year.
