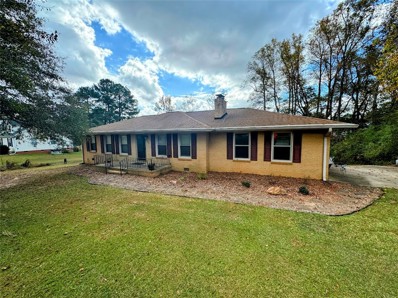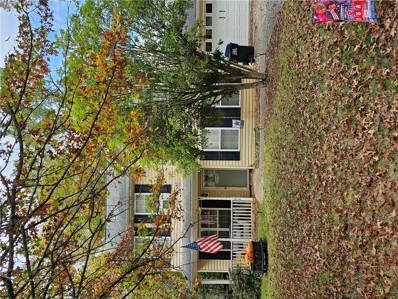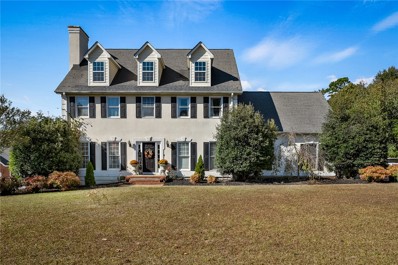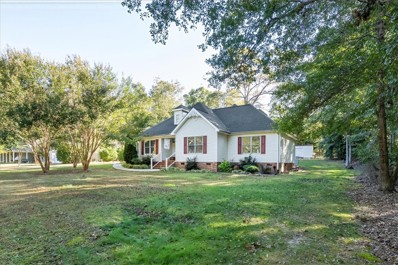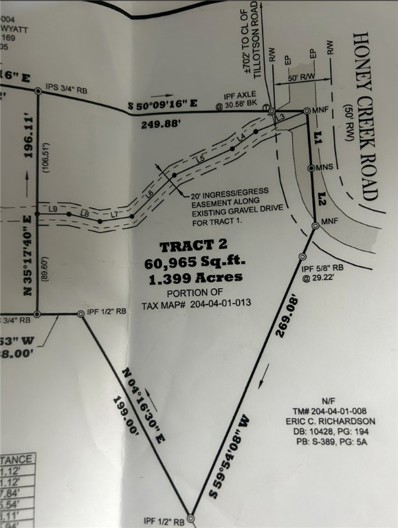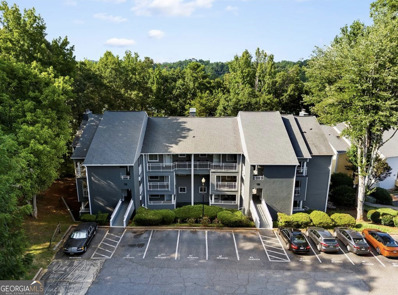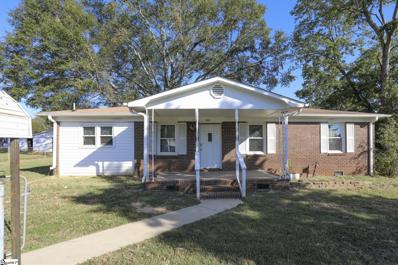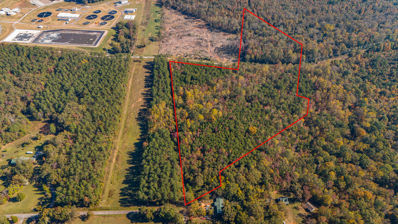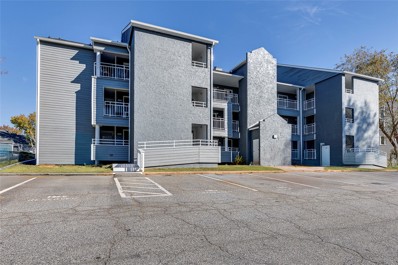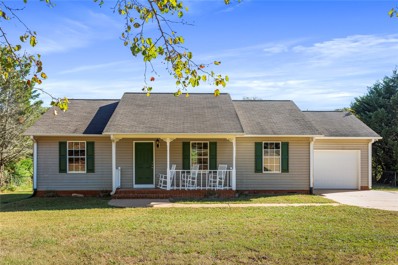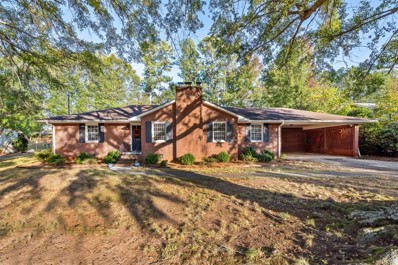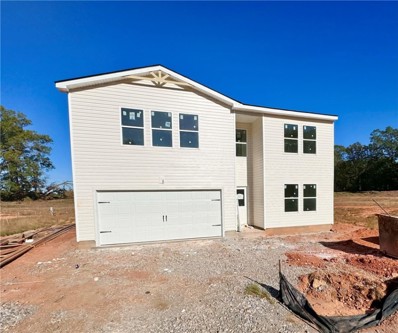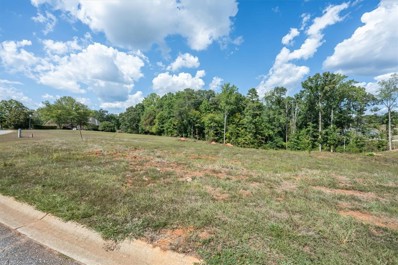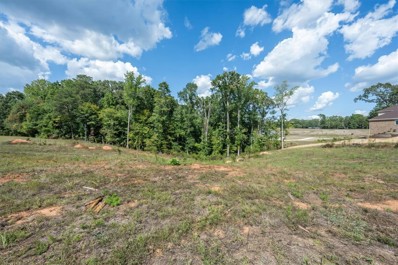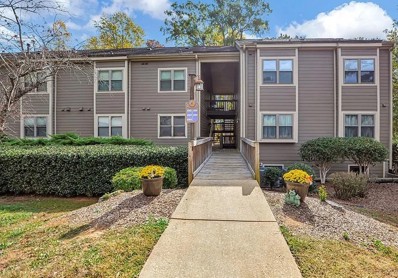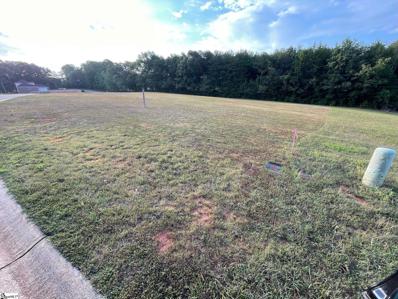Anderson SC Homes for Rent
- Type:
- Single Family
- Sq.Ft.:
- 1,424
- Status:
- Active
- Beds:
- 3
- Lot size:
- 1 Acres
- Baths:
- 2.00
- MLS#:
- 20280655
- Subdivision:
- Dobbins Estate
ADDITIONAL INFORMATION
This is the one you have been waiting for!!!! Move in Ready!! This lovely BRICK 3 Bedroom, 2 Bath, ranch sitting on a full acre with a POOL. Welcome to 120 Olivarri Dr, calm and quiet and waiting for a new family. New deck overlooking the pool, new HVAC, updated bathrooms, and Master Shower with lifetime warranty. Pool has been updated with new liner, pump, electrical, and Landscaping, Premium Bamboo floors and carpet in bedrooms. TL Hanna/Glenview/Midway. Minutes from Anmed, YMCA, Hwy 85, Cobbs glen Golf course, and Downtown Anderson.
- Type:
- Single Family
- Sq.Ft.:
- n/a
- Status:
- Active
- Beds:
- 3
- Baths:
- 3.00
- MLS#:
- 20280754
- Subdivision:
- Hunters Glen
ADDITIONAL INFORMATION
Location!! This two story, 3 bedroom, 2.5 bath home is in the lovely, quiet neighborhood of Hunters Glen with a community pool and a common area. The 3 bedrooms and laundry are upstairs along with 2 full baths. Flex space, kitchen, dining, and living area are on the main level with a half bath. Buyer must be pre-approved before showing. Home is being sold AS IS. Home is listed below appraised value.
$255,900
118 Village Main Anderson, SC 29621
- Type:
- Other
- Sq.Ft.:
- n/a
- Status:
- Active
- Beds:
- 3
- Lot size:
- 0.09 Acres
- Baths:
- 3.00
- MLS#:
- 1540532
- Subdivision:
- Other
ADDITIONAL INFORMATION
They say LOCATION is one of the most important things about a property....This one is convenient to everything you could need and close to medical, schools, shopping, dining, and the I85 corridor! Granite countertops, sleek stainless kitchen appliances, spacious bedrooms, attached garage, and it even still smells new! Low maintenance lends to ease for those with a busy lifestyle or could be a nice investment for additional income. Check it out ~ you'll be glad you did!
$237,500
422 Hall Road Anderson, SC 29624
- Type:
- Single Family
- Sq.Ft.:
- 1,694
- Status:
- Active
- Beds:
- 3
- Lot size:
- 1.67 Acres
- Year built:
- 2000
- Baths:
- 2.00
- MLS#:
- 20280434
ADDITIONAL INFORMATION
This charming 3-bedroom, 2-bath home is nestled on a serene 1.67-acre lot, offering an abundance of space for relaxation and outdoor activities. The inviting front porch is the perfect spot to unwind and soak in the tranquil surroundings. Inside, the cozy living area offers a spacious space for gatherings with easy access to the kitchen. Downstairs you will find a well-appointed owner’s suite complete with a full ensuite bathroom. Continuing upstairs you will find two additional guest rooms each featuring hardwood floors. The home’s unique design offers the perfect Farmhouse or Barndominium feel. The property also boasts a large barn/outbuilding, ideal for storage/workshop, or to renovate into an additional space. With its peaceful atmosphere and spacious grounds, this home is a rare find. Don't miss your opportunity to own this one-of-a-kind retreat!
$380,000
503 Oakmont Drive Anderson, SC 29621
- Type:
- Single Family
- Sq.Ft.:
- 2,978
- Status:
- Active
- Beds:
- 5
- Lot size:
- 0.71 Acres
- Year built:
- 1993
- Baths:
- 3.00
- MLS#:
- 20280415
- Subdivision:
- Oakmont-anderson
ADDITIONAL INFORMATION
Welcome home to this charming traditional two-story home, featuring five spacious bedrooms (or 4 w/ an office), and three full baths located in the highly sought-after Oakmont Subdivision! As you step inside, you’ll be greeted by a 2-story foyer with a formal living room to the left that connects with a formal dining room. Continuing past the entrance, you will find a generously sized kitchen featuring ample counter space with granite countertops and updated appliances along with a spacious breakfast area. The highlight of the home is the 21x15 sunroom located at the back of the home offering a serene space to relax. Upstairs, the expansive owner's suite serves as a private retreat, complete with an en-suite bath for ultimate convenience. Each additional bedroom is thoughtfully designed, offering plenty of space and versatility. Nestled in an established neighborhood with easy access to local amenities such as Anmed Health Campus, the YMCA or Hwy 81, this home is a perfect blend of style and functionality. Don’t miss the opportunity to make this charming property your forever home!
$495,000
151 Hannah Circle Anderson, SC 29621
- Type:
- Single Family
- Sq.Ft.:
- 3,200
- Status:
- Active
- Beds:
- 4
- Year built:
- 1995
- Baths:
- 3.00
- MLS#:
- 20280607
- Subdivision:
- Honey Creek Sub
ADDITIONAL INFORMATION
Welcome to your dream home, where elegance meets comfort in the heart of Anderson! This stunning property boasts a generous layout with 3,100 square feet of living space, featuring four beautifully designed bedrooms and three full bathrooms. The primary bedroom offers an oasis of tranquility, perfect for unwinding after a bustling day. Nestled on a spacious lot, this home provides an ideal balance of privacy and open space, perfect for outdoor gatherings or a quiet evening under the stars. The in-ground pool, securely fenced for safety, invites you to dive into relaxation, while the charming screened porch provides a serene backdrop for your morning coffee or a cozy nightcap. The house is situated in a friendly community, a stone's throw away from a variety of conveniences. Education is at your doorstep with the notable Belton-Honea Path High School just over 5 miles away, ensuring a quick drive during those busy school mornings. For your shopping needs, Ingles Markets is less than 6 miles away, offering a range of grocery options to fill your pantry. Meanwhile, nature enthusiasts will adore the proximity to Three Creeks Camp and Nature Preserve, just about 1.3 miles from home, where the trails and scenic views are sure to delight. Parking is a breeze with a spacious driveway and ample room for guests. Whether you're a social butterfly entertaining crowds or someone who appreciates a quiet night in with family, this home adapts to all your needs. Living here means you're not just buying a property; you’re claiming a lifestyle—imagine summer pool parties, autumn evenings in the screened porch, and countless memories in a home that’s as unique as you are. Close enough to conveniences yet far enough to enjoy the peace of suburban life, this house is not just a place to live, but a place to love. Ready to make the best move of your life? Dive in, the water’s great, and so is the neighborhood!
- Type:
- Land
- Sq.Ft.:
- n/a
- Status:
- Active
- Beds:
- n/a
- Lot size:
- 1.39 Acres
- Baths:
- MLS#:
- 20280697
- Subdivision:
- Honey Creek Sub
ADDITIONAL INFORMATION
Lot for sale in beautiful Honey Creek Subdivision. This lot was originally part of a larger family land not in Honey Creek. The family has decided to sell the back part of the part in Honey Creek Subdivision. Very private lot in Anderson but Belton Schools. Hard to find over acre lot in established subdivision
$995,750
121 Turnberry Anderson, SC 29621
- Type:
- Other
- Sq.Ft.:
- n/a
- Status:
- Active
- Beds:
- 5
- Lot size:
- 0.47 Acres
- Baths:
- 5.00
- MLS#:
- 1540752
- Subdivision:
- Brookstone Meadows
ADDITIONAL INFORMATION
Why 121 Turnberry? First, consider the upgrades. In the last 3 years, a new roof has been installed, 3 new HVAC units have been installed, and the deck has been completely rebuilt with new Trex decking and sun awnings. Secondly, consider the size of this wonderful custom-built home. This three-story home has plenty of storage places to give you and your family (or guests) plenty of living room. Let's take a tour: The ground floor has its own entryway and features a fully outfitted kitchen, dinette, laundry room, office, and family room with a fireplace and extra bedroom. A walk-out patio accents this ground-floor living area. The upper floor showcases 3 bedrooms, 3 bathrooms, and a large extra room that could be used as an exercise room, game room, or home theater. The main floor is just steps away from your 2-car garage. When you enter this majestic living space, you will first notice the hardwood floors and stunning columns. This combination presents a warm and friendly atmosphere to everyone in your home. The great room also features hardwood floors and has a towering stone fireplace. Adjacent to the great room is a custom kitchen, featuring custom cabinets, a large island, and beautiful granite countertops. This wonderful kitchen also features a substantial pantry and built-in 5” freezer and refrigerator. The breakfast area overlooking the golf course completes this kitchen's functionality. Just a few steps away, you will find one of the two laundry rooms in this beautiful home. The primary bedroom and bathroom are located just steps away from the great room and kitchen. Tray ceilings, custom vanities, a tile shower, and a large garden tub accent this area. Located overlooking the 12th green in the Brookstone Meadows subdivision, this wonderful home presents everything a family could want in a community. Tennis, golf, and a community pool give you year-round outside activities for the entire family. This area has award-winning schools and a family-safe environment. If you have a large family and need plenty of space, this is the home for you. If you need a small living space in between stops from friends and family, this is the place for you. If you need separate but close living quarters for someone in your family, this is the place for you. If you're looking for a safe community with all the activities at your fingertips, this is the place for you!
- Type:
- Condo
- Sq.Ft.:
- 1,300
- Status:
- Active
- Beds:
- 2
- Year built:
- 1987
- Baths:
- 2.00
- MLS#:
- 10404305
- Subdivision:
- Northlake
ADDITIONAL INFORMATION
Checkout this beautiful 2-bedroom, 2-bathroom lakefront condo on Lake Hartwell in Anderson, SC. The Condo features an open-concept living area with large windows. The primary bedroom features an on suite bathroom. The community includes a swimming pool, tennis court, walkway, & community dock. Conveniently located near shopping, dining, and easy access to I-85, this condo combines comfort with accessibility.
- Type:
- Mobile Home
- Sq.Ft.:
- 1,150
- Status:
- Active
- Beds:
- 3
- Year built:
- 2019
- Baths:
- 2.00
- MLS#:
- 20280643
ADDITIONAL INFORMATION
Move-in ready! Newer 3BD/2BA with large deck. Convenient location near Lake Hartwell, Portman Marina, & Clemson with quick access to I-85.
- Type:
- Land
- Sq.Ft.:
- n/a
- Status:
- Active
- Beds:
- n/a
- Lot size:
- 0.26 Acres
- Baths:
- MLS#:
- 20280681
- Subdivision:
- Oak Shores
ADDITIONAL INFORMATION
Let your imagination be your guide. This nice lakefront lot offers tons of potential. If you are looking to place a permanent home, tiny home, investment property, the options are unlimited. Green zone but limited lake frontage doesn't allow a dock, beaching a boat is allowed.
$220,000
645 Woodvale Anderson, SC 29624
- Type:
- Other
- Sq.Ft.:
- n/a
- Status:
- Active
- Beds:
- 3
- Lot size:
- 0.35 Acres
- Year built:
- 1989
- Baths:
- 2.00
- MLS#:
- 1539604
- Subdivision:
- Other
ADDITIONAL INFORMATION
This charming 2-bedroom, 1.5-bath brick ranch sits on a spacious, fully fenced-in, level yard perfect for outdoor activities or gardening. The home offers the convenience of a 2-car carport and a welcoming single-level layout. Inside, you’ll find a cozy living space and a walk-in laundry room that adds to the home's practicality. The kitchen is centrally located and easily accessible from the rest of the home. Outside, the property boasts a chicken coop and a versatile barn/workshop, ideal for hobbies, storage, or small livestock. This peaceful setting combines modern convenience with a touch of rural charm.
- Type:
- Land
- Sq.Ft.:
- n/a
- Status:
- Active
- Beds:
- n/a
- Lot size:
- 30.97 Acres
- Baths:
- MLS#:
- 20280604
ADDITIONAL INFORMATION
This idyllic 30.97-acre parcel on Acker Road in Anderson County offers a serene, wooded landscape with natural beauty throughout. The land features gentle, rolling hills that gradually slope down to a peaceful creek. This tract provides privacy and seclusion, ideal for building a private retreat, homestead, or recreational getaway. With its beautiful woodlands and accessible terrain, Tract 3 on Acker Road is a rare find.
$299,900
200 Farlow Court Anderson, SC 29621
- Type:
- Single Family
- Sq.Ft.:
- 2,060
- Status:
- Active
- Beds:
- 4
- Lot size:
- 0.17 Acres
- Year built:
- 2017
- Baths:
- 3.00
- MLS#:
- 20280588
- Subdivision:
- Midway Ridge
ADDITIONAL INFORMATION
Welcome to 200 Farlow Ct! Nestled in a family-friendly neighborhood, this charming 4-bedroom home offers the perfect blend of comfort and convenience. Upon entering the front door you step into the large family room featuring a cozy gas fireplace, perfect for gatherings. All 4 spacious bedrooms are located on the second floor, providing ample privacy and space. Enjoy 2 full bathrooms upstairs, with a convenient half bath on the main floor. And, no more hauling laundry up and down stairs—your laundry room is right on the second floor. A generous kitchen flows seamlessly into the dining room, ideal for entertaining. The large fenced backyard is perfect for kids and pets to play safely. Just a stone's throw from downtown Anderson, Anderson University, AnMed, and shopping. Served by top-rated schools: Midway Elementary, Glenview Middle, and T.L. Hanna High. Live close to all the amenities of town while enjoying the peace of a suburban setting. Your new home at 200 Farlow Ct awaits!
- Type:
- Condo
- Sq.Ft.:
- 1,006
- Status:
- Active
- Beds:
- 2
- Year built:
- 1985
- Baths:
- 2.00
- MLS#:
- 20280566
- Subdivision:
- Northlake Condo
ADDITIONAL INFORMATION
Seller will pay first six months of condo fees with acceptable contract. Fully renovated townhome with access to Lake Hartwell! This 2 bed/2 bath home is ideal for college students, rental property or your primary residence. Located on the second floor, the home features an open concept living and dining space and kitchen with quartz countertops and a full appliance package. Off the living room is a large balcony that overlooks the pool. The primary bedroom has an attached bathroom and access to the balcony while the secondary bedroom has a walk-in closet and access to the hall bath. The entire home features new paint, new LVP flooring, new fixtures and new lighting. The building is equipped with an elevator that opens almost at your front door! Enjoy a full array of amenities including a pool, tennis court, clubhouse, workout facility, walking trails and a boat dock. The low monthly regime fee includes trash, water and sewer. There is assigned parking for the home as well as plenty of guest parking. Prime Location just minutes from interstate 85 and close to Clemson University and downtown Anderson. Don’t let this one get away!
- Type:
- Single Family
- Sq.Ft.:
- 1,269
- Status:
- Active
- Beds:
- 3
- Lot size:
- 0.5 Acres
- Year built:
- 2001
- Baths:
- 2.00
- MLS#:
- 20280537
ADDITIONAL INFORMATION
Welcome to a lake life escape in Anderson, SC! Just 3 miles from 4 boat ramps and 3 campgrounds, this 3 bedroom, 2 bathroom home offers all the fun of lake living without the price of a lake front property. This home is ideal for a first time homebuyer or someone wanting to downsize and retire near the lake. The OMG of this house is the garage/workshop/mancave building in the backyard. This home has something for everyone.
- Type:
- Single Family
- Sq.Ft.:
- 1,808
- Status:
- Active
- Beds:
- 3
- Lot size:
- 0.42 Acres
- Year built:
- 1954
- Baths:
- 2.00
- MLS#:
- 20280321
ADDITIONAL INFORMATION
Discover the warmth and charm of this delightful one-level ranch home, perfectly located for easy access to I-85 and less than 10 minutes from the heart of downtown Anderson. Step inside to find an interior that has been freshly painted throughout, bringing a renewed vibrance to the classic original hardwood floors that flow seamlessly from room to room. This home is bathed in natural light, highlighting the spacious layout and offering an airy, welcoming feel. With an abundance of storage and room to stretch out, every detail has been considered to make life comfortable. Outdoors, you’ll find mature trees and beautifully tended gardens, creating a serene and private oasis, while the proximity to numerous parks adds even more options to enjoy nature right at your doorstep. If you’re looking for the perfect blend of convenience, space, and timeless style, this home is a must-see!
- Type:
- Single Family
- Sq.Ft.:
- 2,723
- Status:
- Active
- Beds:
- 4
- Lot size:
- 1.21 Acres
- Year built:
- 2024
- Baths:
- 3.00
- MLS#:
- 20280547
- Subdivision:
- Gleneddie Acres
ADDITIONAL INFORMATION
The Jodeco is one of our most beloved plans -it offers the open concept that everyone loves and the dedicated spaces that everyone needs. The front flex room offers versatility and can be used as an office, play room or formal dining room. The open kitchen, dining and living space is perfect for entertaining your guests or family, no matter the occasion. The kitchen boasts stainless steel appliances, LED and pendant lighting and large walk in pantry. Upstairs you will find large rooms for both guests and in the owner's suite. The owner's suite also includes an ensuite bath with separate stand alone tub and walk in shower, LED mirrors and private water closet with smart toilet technology. This home has everything you are looking for plus all the features you didn't expect! Annual storm water management cost of $375.00. CCRs available upon request. Sunday and Monday by appointment only. Open Tuesday through Saturday 10-6. USDA financing available.
- Type:
- Land
- Sq.Ft.:
- n/a
- Status:
- Active
- Beds:
- n/a
- Lot size:
- 1.13 Acres
- Baths:
- MLS#:
- 20280546
- Subdivision:
- Woodlands At Topsail
ADDITIONAL INFORMATION
This exceptional 1+ acre lot offers the perfect opportunity to build your dream luxury home. Located in the sought after Top Sail Bay community on beautiful Lake Hartwell, this property boasts both privacy and convenience. Enjoy seamless access to I-85, making commuting a breeze, while being just moments away from the Asbury Park boat landing- perfect for lake lovers and outdoor enthusiasts. The lot is situated in a quiet, well-established neighborhood, providing a peaceful retreat without sacrificing modern conveniences. With a PERC test already on file, you can move forward with confidence in designing and building the home you've always envisioned. Whether you’re looking for a serene getaway or a primary residence, this prime piece of property is ready to bring your vision to life!
- Type:
- Land
- Sq.Ft.:
- n/a
- Status:
- Active
- Beds:
- n/a
- Lot size:
- 1.02 Acres
- Baths:
- MLS#:
- 20280545
- Subdivision:
- Woodlands At Topsail
ADDITIONAL INFORMATION
This exceptional 1+ acre lot offers the perfect opportunity to build your dream luxury home. Located in the sought after Top Sail Bay community on beautiful Lake Hartwell, this property boasts both privacy and convenience. Enjoy seamless access to I-85, making commuting a breeze, while being just moments away from the Asbury Park boat landing- perfect for lake lovers and outdoor enthusiasts. The lot is situated in a quiet, well-established neighborhood, providing a peaceful retreat without sacrificing modern conveniences. With a PERC test already on file, you can move forward with confidence in designing and building the home you've always envisioned. Whether you’re looking for a serene getaway or a primary residence, this prime piece of property is ready to bring your vision to life!
- Type:
- Single Family
- Sq.Ft.:
- n/a
- Status:
- Active
- Beds:
- 2
- Baths:
- 2.00
- MLS#:
- 20280470
- Subdivision:
- Cobblestone Eas
ADDITIONAL INFORMATION
Welcome HOME! This 2 bedroom/ 2 bath patio home has all the charm you are looking for and located in Cobblestone East! The open floor plan is very spacious and opens to a private fenced in back yard with patio area! *OPEN HOUSE on Sunday, October 27th from 2-4 pm*
ADDITIONAL INFORMATION
This Great Little Brick Ranch has been completely remodeled inside. New Kitchen including Cabinets, Countertops, Flooring, Lighting and Appliances. This cute home offers New LVP Flooring and Beautifully Refinished Hardwood Flooring, New Ceiling Fans throughout, Newer Double-Hung Vinyl Clad Insulated Windows and a Brand New Trane Heat Pump. A 16'x12' Metal Storage Building also conveys. Very convenient to Electrolux and Quality Paper! Hurry, it won't be available for long.
$298,900
1707 Leeward Road Anderson, SC 29625
- Type:
- Condo
- Sq.Ft.:
- 1,150
- Status:
- Active
- Beds:
- 2
- Baths:
- 2.00
- MLS#:
- 20280462
- Subdivision:
- Leeward Landing
ADDITIONAL INFORMATION
Escape to your own piece of paradise in this stunning waterfront property. With breathtaking views of the lake you can relax and enjoy them knowing this condo has been completely renovated with no detail left untouched. Watch the deer outside morning and evening while staying warm and cozy by your beautiful custom fireplace. This unit has new stainless appliances and beautiful a chef sink with butcher block countertops. Features smooth ceilings, crown molding and updated fixtures throughout.
$129,900
105 Topsail Anderson, SC 29625
- Type:
- Land
- Sq.Ft.:
- n/a
- Status:
- Active
- Beds:
- n/a
- Lot size:
- 1.31 Acres
- Baths:
- MLS#:
- 1537821
- Subdivision:
- Other
ADDITIONAL INFORMATION
Builder ready cleared Interior lot in the sought after Lake Hartwell subdivision of Topsail Bay. This is an established development of well-maintained waterfront and non-waterfront homes. The lot is 1.31 acres. There is already a septic permit, and a water tap in place. Vacant, show anytime. Part of Parent TMS 045-11-01-024 -110 Topsail Drive, reference Lot 3 Anderson County old Plat Slide 926, pages 7&8. CCR's and Plat for Lots 3 Topsail Dr is in the supplements.
$435,000
116 Wycombe Drive Anderson, SC 29621
- Type:
- Single Family
- Sq.Ft.:
- n/a
- Status:
- Active
- Beds:
- 3
- Lot size:
- 0.8 Acres
- Year built:
- 1999
- Baths:
- 2.00
- MLS#:
- 20280120
- Subdivision:
- Kings Grant
ADDITIONAL INFORMATION
Welcome to 116 Wycombe Dr, a gorgeous all brick home in the established neighborhood of Kings Grant. This 3 bedroom, 2 bathroom home with a flex room above the garage has over 2400 square feet and sits on .80 acres. The combination living and dining room greets you at entry and has gorgeous hardwood floors and soaring ceilings with an abundance of natural light. The spacious kitchen overlooks the main living area and a separate breakfast nook. Stairs lead up to the versatile flex room, perfect for a home office, a playroom, or a fourth bedroom. On the opposite side of the home, the oversized primary bedroom has the perfect alcove for a desk or a sofa to enjoy your morning coffee, overlooking the backyard. The private ensuite boasts double sinks, a jetted tub, and a large closet for all your essentials. Finally, there are two, similarly sized, secondary bedrooms across the hall that share a full bathroom. Outside, escape to your own private, fenced in backyard, surrounded by mature pine trees and enjoy serene evenings under the shade of a beautiful pergola. This home really does combine comfort and practicality in such a fantastic setting. Kings Grant is centrally located, just minutes from both Highway 81 and Clemson Blvd for easy access to shopping, dining, and essential facilities. 10 minutes from I-85 and 25 minutes to Clemson University. Zoned for North Pointe, Mccants, and TL Hanna.

IDX information is provided exclusively for consumers' personal, non-commercial use, and may not be used for any purpose other than to identify prospective properties consumers may be interested in purchasing. Copyright 2024 Western Upstate Multiple Listing Service. All rights reserved.

Information is provided exclusively for consumers' personal, non-commercial use and may not be used for any purpose other than to identify prospective properties consumers may be interested in purchasing. Copyright 2024 Greenville Multiple Listing Service, Inc. All rights reserved.

The data relating to real estate for sale on this web site comes in part from the Broker Reciprocity Program of Georgia MLS. Real estate listings held by brokerage firms other than this broker are marked with the Broker Reciprocity logo and detailed information about them includes the name of the listing brokers. The broker providing this data believes it to be correct but advises interested parties to confirm them before relying on them in a purchase decision. Copyright 2024 Georgia MLS. All rights reserved.
Anderson Real Estate
The median home value in Anderson, SC is $271,300. This is higher than the county median home value of $246,700. The national median home value is $338,100. The average price of homes sold in Anderson, SC is $271,300. Approximately 43.3% of Anderson homes are owned, compared to 45.7% rented, while 11.01% are vacant. Anderson real estate listings include condos, townhomes, and single family homes for sale. Commercial properties are also available. If you see a property you’re interested in, contact a Anderson real estate agent to arrange a tour today!
Anderson, South Carolina has a population of 28,796. Anderson is less family-centric than the surrounding county with 19.89% of the households containing married families with children. The county average for households married with children is 27.23%.
The median household income in Anderson, South Carolina is $37,439. The median household income for the surrounding county is $56,796 compared to the national median of $69,021. The median age of people living in Anderson is 34.1 years.
Anderson Weather
The average high temperature in July is 89.6 degrees, with an average low temperature in January of 30.5 degrees. The average rainfall is approximately 47.7 inches per year, with 1.7 inches of snow per year.
