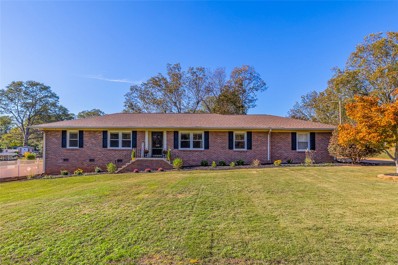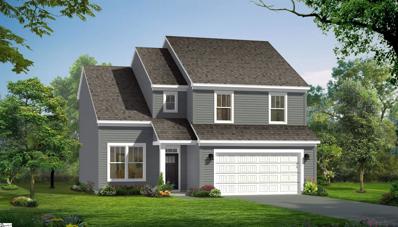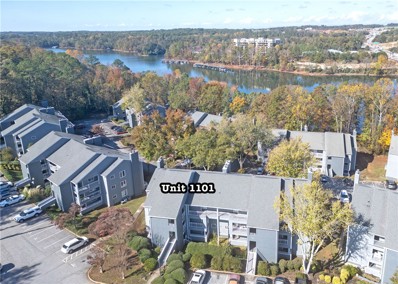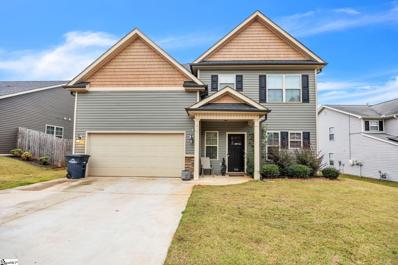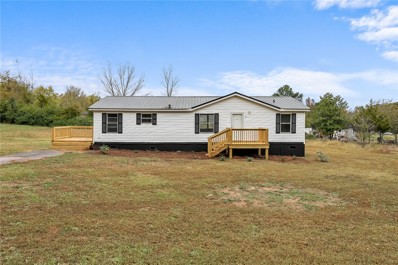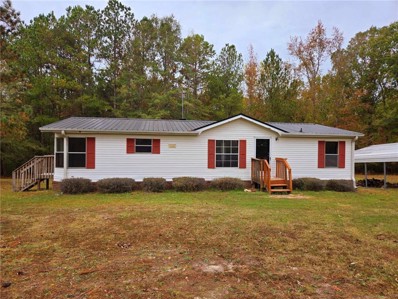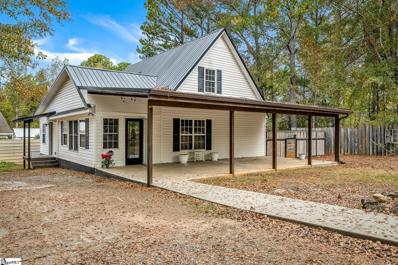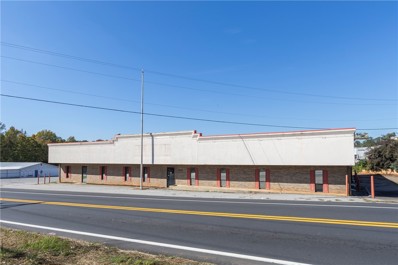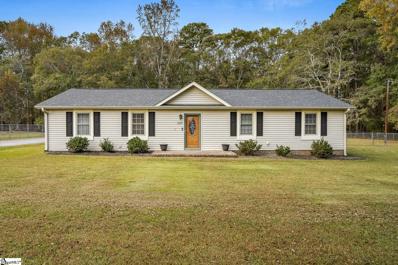Anderson SC Homes for Rent
- Type:
- Single Family
- Sq.Ft.:
- 3,033
- Status:
- Active
- Beds:
- 4
- Lot size:
- 1.34 Acres
- Year built:
- 2024
- Baths:
- 4.00
- MLS#:
- 20280741
- Subdivision:
- Top Sail Bay
ADDITIONAL INFORMATION
Brand new custom-built brick home on a 1.34-acre lot in the waterfront community of Topsail Bay. The main level features four bedrooms, each with its own bathroom, plus a bonus room over the garage. The spacious, open layout includes a kitchen with quartz countertops and ample cabinetry. The primary suite offers double vanities, a walk-in shower, and a garden tub. Enjoy the large covered patio in the back, and take advantage of a nearby boat ramp at Asbury Park. Two-car oversized garage. Convenient location near I-85, shopping, and dining.
- Type:
- Retail
- Sq.Ft.:
- n/a
- Status:
- Active
- Beds:
- n/a
- Lot size:
- 0.44 Acres
- Year built:
- 1982
- Baths:
- MLS#:
- 20281045
ADDITIONAL INFORMATION
An exceptional investment opportunity with a 9,500 sq ft building on bustling Pearman Dairy Road, which has a daily traffic count of 26000 vehicles. This highly visible property is located just blocks from Westside High School, providing strong local exposure. Formerly home to a glass company, the entire building has been modernized with 3-phase power, two 5-ton HVAC units, LED lighting, and two firewalls Flexible Layout for Multi-Use Tenants: Includes both warehouse and office spaces for potential rental income. Front shop space has convenient access from the front or side with a roll-up door. Back Warehouse (4,200 sq ft): Currently on a month-to-month lease, generating $2,155 per month. Features 14'9" ceilings, two roll-up doors, two entry doors, bathroom, sink, and three gas heaters. Storefront on Getsinger Road (528 sq ft) featuring new carpet, fresh paint, separate entrance, and alarm system. Office Space (251 sq ft): Perfect for a solo professional or small team, includes a bathroom and ample space for several workstations. 19 dedicated parking spaces Ideal for a variety of commercial uses with great potential for additional revenue streams Don't miss out on this versatile, income-generating property in a prime location!
- Type:
- Single Family
- Sq.Ft.:
- 1,612
- Status:
- Active
- Beds:
- 3
- Lot size:
- 0.58 Acres
- Year built:
- 1976
- Baths:
- 2.00
- MLS#:
- 20281046
ADDITIONAL INFORMATION
Welcome home to a beautifully updated brick ranch offered for sale for the first time!! This home has been lovingly maintained and now updated for today’s style and décor. Immediately upon pulling into the generously sized driveway, you will be blown away by the curb appeal that will give you a feeling of pride when you return home. Upon walking in the front door, you are greeted to a spacious floor plan with a beautiful brick fireplace focal point. There is so much room to entertain with family and friends. You will appreciate the new luxury vinyl plank in the main living area. The separate dining area is perfect for gathering with guests and enjoying meals. The kitchen boasts plenty of storage and counter space. The refrigerator is included! You will love looking into your spacious backyard through the kitchen window. The main living area is flooded with natural light through the double doors into the fenced back yard. The beautiful trees in the yard are perfect for hammocks, swings and just enjoying the shade they provide. There is plenty of room for a home garden - - and, yes, chickens are allowed!! You will appreciate the generously sized bedrooms. The primary bedroom with new carpet includes its own ensuite with beautiful cabinetry and spa-like shower. The additional newly carpeted bedrooms are also generously sized. The additional full bathroom includes a beautiful double vanity. With the HVAC, roof and windows less than five years old, new carpet, luxury vinyl plank, new bathroom vanities, light fixtures, fans and faucets, new paint and shutters, you can move right in with the piece of mind on finding a home that is a great value! This home is just over 1600sf and .58 acres! Seller is including the washer and dryer as well!
$299,999
115 Green Forest Anderson, SC 29625
- Type:
- Single Family
- Sq.Ft.:
- 1,612
- Status:
- Active
- Beds:
- 3
- Lot size:
- 0.58 Acres
- Year built:
- 1976
- Baths:
- 2.00
- MLS#:
- 317187
- Subdivision:
- Other
ADDITIONAL INFORMATION
Welcome home to a beautifully updated brick ranch offered for sale for the first time!! This home has been lovingly maintained and now updated for todayâ??s style and décor. Immediately upon pulling into the generously sized driveway, you will be blown away by the curb appeal that will give you a feeling of pride when you return home. Upon walking in the front door, you are greeted to a spacious floor plan with a beautiful brick fireplace focal point. There is so much room to entertain with family and friends. You will appreciate the new luxury vinyl plank in the main living area. The separate dining area is perfect for gathering with guests and enjoying meals. The kitchen boasts plenty of storage and counter space. The refrigerator is included! You will love looking into your spacious backyard through the kitchen window. The main living area is flooded with natural light through the double doors into the fenced back yard. The beautiful trees in the yard are perfect for hammocks, swings and just enjoying the shade they provide. There is plenty of room for a home garden - - and, yes, chickens are allowed!! You will appreciate the generously sized bedrooms. The primary bedroom with new carpet includes its own ensuite with beautiful cabinetry and spa-like shower. The additional newly carpeted bedrooms are also generously sized. The additional full bathroom includes a beautiful double vanity. With the HVAC, roof and windows less than five years old, new carpet, luxury vinyl plank, new bathroom vanities, light fixtures, fans and faucets, new paint and shutters, you can move right in with the piece of mind on finding a home that is a great value! This home is just over 1600sf and .58 acres! Seller is including the washer and dryer as well!
$200,000
1303 E River Anderson, SC 29624
- Type:
- Other
- Sq.Ft.:
- n/a
- Status:
- Active
- Beds:
- 3
- Lot size:
- 0.41 Acres
- Baths:
- 2.00
- MLS#:
- 1541693
ADDITIONAL INFORMATION
Welcome home to this charming older home in Anderson, SC. Immediately you are greeted with a delightful front porch that is perfect for enjoying quiet mornings or winding down in the evening. As you walk inside the front door, you will notice the beautiful hardwood floors throughout the living room and home. The spacious living room offers comfortable seating and is perfect for hosting guests or just relaxing. Off the living room, you have a naturally lit sunroom that can be used as office space. Directly beside the living room, is a flexible multi-purpose room. It is ready to suit your needs for a dining area, a bedroom, or ample office space. Throughout the home, you will notice the classic ceiling heights that will give you a vintage feel. The bedrooms will feel even larger with the grand ceiling heights and fireplaces in each bedroom. Off the hallway of the bedrooms, you can step in to the kitchen and have plenty of countertop and cabinet space. This home is located minutes from downtown Anderson. Not only are you close to food and shopping, but you are less than 20 minutes away to Lake Hartwell. If you are looking for a great investment property to add to your portfolio, this home is just a few minutes away from Anderson University. This home could be yours! Schedule your showing today!
- Type:
- Single Family
- Sq.Ft.:
- 1,550
- Status:
- Active
- Beds:
- 3
- Lot size:
- 0.18 Acres
- Year built:
- 2024
- Baths:
- 2.00
- MLS#:
- 20281043
- Subdivision:
- The Oaks At Midway
ADDITIONAL INFORMATION
SWIM/TENNIS home with TONS of UPGRADES. Thoughtful, well-designed floorplan MAXIMIZES living space in this ONE-LEVEL LIVING split-bedroom plan ranch with UPSCALE features including 9-foot smooth ceilings, oversized interior doors, and luxury trim. Enjoy time with loved ones in the oversized open living room without leaving the cook out of the conservation. Cooking is FUN with upgraded stainless appliances including a GAS range/oven, UPGRADED countertops and large island perfect for a serving bar. Oversized family room featuring an UPGRADED stone fireplace and beautiful UPGRADED luxury plank flooring for EASY clean up. The master bedroom is spacious and featured on the back of the home, ensuring privacy- you will LOVE the UPGRADED oversized tiled master shower, dual vanities and oversized closets, which makes getting ready for work a BREEZE. Guests feel at home with separate, oversized secondary bedrooms. SAVE MONEY with new ENERGY SAVING features, including a programable thermostat, double-pane windows, and low-flow plumbing fixtures. ROCKING CHAIR conversations START on the UPGRADED covered porch overlooking a private-level backyard facing a beautiful horse farm. GET TO KNOW your neighbors with amenities to be completed this year- including tennis/pickleball courts, pool, and clubhouse.
- Type:
- Other
- Sq.Ft.:
- n/a
- Status:
- Active
- Beds:
- 4
- Lot size:
- 0.15 Acres
- Year built:
- 2024
- Baths:
- 3.00
- MLS#:
- 1538432
- Subdivision:
- Creeks At Midway
ADDITIONAL INFORMATION
Proposed Construction Opportunity! Personalize this home by visiting our design center to pick colors and options. Price is base price before options are added. Welcome to Creeks at Midway! New homes in Anderson, SC! Featuring beautiful craftsman-style designs with one and two-story options. Creeks at Midway is a wonderful community in a sought-after area, conveniently located near Midway Elementary School and SC Highway 81. Parks, shopping centers, and restaurants all nearby. Easy access to the rest of the upstate with the North Highway 81 corridor and I-85 just minutes away. Lake Hartwell, Anderson University, Anderson Mall, and the vibrant North Main Street are all within a 15-minute drive. Under 5 minutes from Midway Elementary School, Glenview Middle School and T.L. Hanna High School. This master planned community features resort style amenities including a pool with cabana, pickleball court, tennis court, and greenspace. Entering The Cameron from your 2 car garage or front porch, you have your amazing 2 story foyer with a flex room adjacent to the entry that could be used as a home office or additional living space. The entry way continues into your open kitchen and living area with large windows for lots of natural light. Customize your kitchen with features such as beautiful upgraded cabinetry, Quartz or granite countertops, tile backsplash, under cabinet lighting, center island and stainless steel appliances including a gas range and built in convection microwave. The kitchen opens up into the breakfast area and living room whiich can have a stone or side fireplace and leads to your back patio, covered or screened porch, or even a morning room. Upstairs is the spacious Primary Suite with double vanities, generous walk in closet and walk in shower with the options to have tiled or a Roman shower with double showerheads. Three more bedrooms and a full bath complete the upstairs. All our homes feature our Smart Home Technology Package including a video doorbell, keyless entry and touch screen hub. Additionally, our homes are built for efficiency and comfort helping to reduce your energy costs. Our dedicated local warranty team is here for your needs after closing as well. Come by today for your personal tour and make Creeks at Midway your new home! Our Sales Agents are currently working out of our Kayfield at Midway community which is located nearby at 610 WH Kay Lane. See Sales Agent for additional pricing information.
- Type:
- Condo
- Sq.Ft.:
- n/a
- Status:
- Active
- Beds:
- 3
- Year built:
- 1986
- Baths:
- 2.00
- MLS#:
- 20281010
- Subdivision:
- Northlake Condo
ADDITIONAL INFORMATION
Northlake Condominiums have undergone an extensive renovation this year and is a beautiful place to call home! Sitting on the shores of Lake Hartwell, this unique community is made up of over 80 percent owner occupants with NO Short Term Rentals allowed. Located less than 1 mile from I-85, this is the perfect opportunity for convenience for Greenville, Clemson, Anderson and Hartwell or Lavonia GA. Unit 1101 is an end unit on the lower level and the interior was completely renovated in 2018, and now with the exterior renovations completed, you have a gorgeous home with years of low maintenance and upkeep! The kitchen includes stainless appliances and wonderful space to create delicious meals which can be enjoyed with friends and family in the open dining area adjoining the living room. From the living room window you can enjoy glimpses of Lake Hartwell across your rear yard while entertaining by your fireplace or sitting on the back patio. Floorplan is made up of master bedroom with full bath, 2nd bedroom is located near front entrance, creating privacy and separation from master and easily accessible to the second full bath. Laundry closet accommodates full size units and includes cabinets above for storage and organization. Off the living room is a 3rd bedroom/office which opens up to the rear patio and has a peaceful view of Lake Hartwell peaking between the neighboring buildings! Home is equipped with a whole-house central vacuum system making it easy to keep the solid surface floors tidy! Well insulated unit provide peaceful living limiting the noises from other tenants
Open House:
Saturday, 12/28 11:00-5:00PM
- Type:
- Single Family
- Sq.Ft.:
- 2,357
- Status:
- Active
- Beds:
- 4
- Lot size:
- 0.17 Acres
- Baths:
- 3.00
- MLS#:
- 20280995
- Subdivision:
- Creeks At Midway
ADDITIONAL INFORMATION
Welcome to Creeks at Midway! New homes in Anderson, SC! Featuring beautiful craftsman-style designs with one and two-story options. Creeks at Midway is a wonderful community in a sought-after area, conveniently located near Midway Elementary School and SC Highway 81. Parks, shopping centers, and restaurants all nearby. Easy access to the rest of the upstate with the North Highway 81 corridor and I-85 just minutes away. Lake Hartwell, Anderson University, Anderson Mall, and the vibrant North Main Street are all within a 15-minute drive. Under 5 minutes from Midway Elementary School, Glenview Middle School and T.L. Hanna High School. This master planned community features resort style amenities including a pool with cabana, pickleball court, tennis court, and greenspace. The Middleton Design offers craftsman-style architecture at its finest with large windows allowing the sun to glisten throughout the home. When you enter your home you will be greeted by your 2 story foyer and adjacent dining room which leads into your butlers pantry for that extra prep space and storage along with the double door pantry. Continuing into your open kitchen and living room, you will be wowed by the beautiful grey cabinetry, white Quartz countertops, tiled backsplash, large center island with sink for additional seating, under cabinet lighting, and stainless steel appliances including a gas range/oven. The living room features vaulted ceilings, tall windows for lots of natural lights and a cozy gas fireplace. The breakfast room leads out to the covered back porch which overlooks your large backyard. The Primary Suite is situated off the living room and features an expansive walk in closet, double vanities and beautiful tiled shower with built in seat. Your laundry room completes the main level. As you go up the Oak staircase off the foyer, you have three additional bedrooms and a full bath with double sinks. All our homes feature our Smart Home Technology Package including a video doorbell, keyless entry and touch screen hub. Additionally, our homes are built for efficiency and comfort helping to reduce your energy costs. Our dedicated local warranty team is here for your needs after closing as well. This home will be complete early next year so contact us today to schedule your personal tour and make Creeks at Midway your new home! Our sales agents are currently working out of our Kayfield at Midway community which is located nearby at 610 WH Kay Lane. See Sales Agent for additional pricing information.
- Type:
- Single Family
- Sq.Ft.:
- 2,217
- Status:
- Active
- Beds:
- 3
- Lot size:
- 0.17 Acres
- Baths:
- 2.00
- MLS#:
- 20280994
- Subdivision:
- Creeks At Midway
ADDITIONAL INFORMATION
Welcome to Creeks at Midway! New homes in Anderson, SC! Featuring beautiful craftsman-style designs with one and two-story options. Creeks at Midway is a wonderful community in a sought-after area, conveniently located near Midway Elementary School and SC Highway 81. Parks, shopping centers, and restaurants all nearby. Easy access to the rest of the upstate with the North Highway 81 corridor and I-85 just minutes away. Lake Hartwell, Anderson University, Anderson Mall, and the vibrant North Main Street are all within a 15-minute drive. Under 5 minutes from Midway Elementary School, Glenview Middle School and T.L. Hanna High School. This master planned community features resort style amenities including a pool with cabana, pickleball court, tennis court, and greenspace. The Craftsman style Cooper home with over 2200 square feet of living space is perfect for those wanting main floor living! Entering the home from your covered front porch into your spacious entry you have two bedrooms and a full bath directly to your left. The kitchen is a chefs dream with beautiful off white cabinetry, light granite countertops, large center island with sink for additional seating, tiled backsplash, under cabinet lighting, and stainless steel appliances including a gas range/oven. The large living room is perfect for entertaining and features high ceilings and a cozy gas fireplace. Off the breakfast room is a covered porch that overlooks your large backyard. The Primary Suite is situated off the living room and features double vanities, walk in closet and beautiful tiled shower with built in seat. Up the Oak staircase you have an additional bedroom, bathroom and a huge multi use room perfect for a home office or game room along with additional storage space. All our homes feature our Smart Home Technology Package including a video doorbell, keyless entry and touch screen hub. Additionally, our homes are built for efficiency and comfort helping to reduce your energy costs. Our dedicated local warranty team is here for your needs after closing as well. This home will be complete early next year so come by today and make Creeks at Midway your new home! Our sales agents are currently working out of our Kayfield at Midway community which is located nearby at 610 WH Kay Lane.
Open House:
Saturday, 12/28 11:00-5:00PM
- Type:
- Single Family
- Sq.Ft.:
- 1,890
- Status:
- Active
- Beds:
- 4
- Lot size:
- 0.18 Acres
- Baths:
- 3.00
- MLS#:
- 20280992
- Subdivision:
- Creeks At Midway
ADDITIONAL INFORMATION
Welcome to Creeks at Midway! New homes in Anderson, SC! Featuring beautiful craftsman-style designs with one and two-story options. Creeks at Midway is a wonderful community in a sought-after area, conveniently located near Midway Elementary School and SC Highway 81. Parks, shopping centers, and restaurants all nearby. Easy access to the rest of the upstate with the North Highway 81 corridor and I-85 just minutes away. Lake Hartwell, Anderson University, Anderson Mall, and the vibrant North Main Street are all within a 15-minute drive. Under 5 minutes from Midway Elementary School, Glenview Middle School and T.L. Hanna High School. This master planned community features resort style amenities including a pool with cabana, pickleball court, tennis court, and greenspace. Embrace open-concept living in this stunning Parker home. As you step inside from the covered front porch, you are greeted by your bright and airy living room with gas fireplace that flows into the chefs kitchen featuring beautiful white cabinetry, dark granite countertops, oversized island, tiled backsplash, under cabinet lighting and stainless steel appliances including a gas range/oven. Off the breakfast area there is a covered back porch that overlooks your large backyard. The Primary Suite is right off the living room and features a generous walk in closet, double vanities and a beautiful tiled shower with built in seat. Two additional bedrooms, a full bath and laundry complete the main level. Up the Oak staircase there is a fourth bedroom with walk in closet and a full bath. All our homes feature our Smart Home Technology Package including a video doorbell, keyless entry and touch screen hub. Additionally, our homes are built for efficiency and comfort helping to reduce your energy costs. Our dedicated local warranty team is here for your needs after closing as well. This home will be complete early next year so contact us today to schedule your appointment and make Creeks at Midway your new home. Our sales agents are currently working our of our Kayfield at Midway community which is located nearby at 610 WH Kay Lane.
- Type:
- Single Family
- Sq.Ft.:
- 1,345
- Status:
- Active
- Beds:
- 3
- Year built:
- 1992
- Baths:
- 2.00
- MLS#:
- 20280932
- Subdivision:
- Cobblestone Eas
ADDITIONAL INFORMATION
Looking for the perfect place to call home? You found it! Step into this beautiful patio home and you will love the open floor plan with family room and dining area! This updated kitchen with tons of cabinet space will make the chef in your family very happy! The master suite has plenty of closet space and the home features 2 additional bedrooms and guest bathroom. You will enjoy hours of entertainment outside on the patio area overlooking the fenced backyard.
- Type:
- Single Family
- Sq.Ft.:
- 1,518
- Status:
- Active
- Beds:
- 3
- Lot size:
- 0.37 Acres
- Baths:
- 2.00
- MLS#:
- 20280869
- Subdivision:
- Sedgefield Subdivision - Anderson
ADDITIONAL INFORMATION
Welcome to your move-in-ready dream home in North Anderson! This charming residence offers soaring cathedral ceilings and a cozy electric fireplace, creating a perfect setting for relaxation and gatherings. The stylish kitchen features sleek granite countertops, stainless steel appliances, and a spacious walk-in pantry. Down the hall, you’ll find three comfortable bedrooms, two full bathrooms, and a convenient walk-in laundry room outfitted with cabinets for easy organization. From the dining room, step onto the concrete patio to enjoy the fenced backyard, complete with a handy outbuilding for added storage.
$265,000
104 Patagonia Anderson, SC 29625
- Type:
- Other
- Sq.Ft.:
- n/a
- Status:
- Active
- Beds:
- 3
- Lot size:
- 0.2 Acres
- Year built:
- 2019
- Baths:
- 3.00
- MLS#:
- 1541500
- Subdivision:
- Hembree Station
ADDITIONAL INFORMATION
An exclusive listing presented by Chucktown Homes powered by Keller Williams. **Charming 2-Story Home in a Desirable Newer Construction Neighborhood** Welcome to this beautifully maintained 3-bedroom, 2.5-bath home, ideally situated in a sought-after, modern community. Built just 5 years ago, this home offers the perfect blend of contemporary style and functional living spaces. All appliances included!! **Key Features:** - **Spacious 2-Story Layout:** Enjoy an open and airy floor plan with abundant natural light throughout. The main level features a large living room, perfect for relaxing or entertaining, along with a stylish, fully equipped kitchen with sleek countertops and modern appliances. - **Three Generous Bedrooms:** Upstairs, you'll find three well-sized bedrooms, including a serene master suite with an ensuite bath and ample closet space. The additional two bedrooms share a full bath, offering comfort and privacy for family or guests. - **Convenient 2.5 Baths:** No need to wait for the shower with two and a half bathrooms, 2 walking closets, including a powder room on the main floor for convenience. - **Modern Finishes & Upgrades:** From the durable flooring to the energy-efficient windows, every detail has been thoughtfully designed for style and practicality. - **Private Yard:** The home boasts a manageable backyard, perfect for outdoor gatherings or simply enjoying the fresh air. **Prime Location:** - **Easy Access to Major Highways:** Commuting is a breeze with quick access to major highways, putting shopping, dining, and entertainment within easy reach. - **Great Neighborhood:** Enjoy the peace of a newer construction neighborhood with well-maintained homes, wide streets, and friendly neighbors. No HOA!! This lovely home is move-in ready and offers the best in modern living with easy access to everything you need. Don’t miss out—schedule a showing today!
$199,000
4359 24 Highway Anderson, SC 29626
ADDITIONAL INFORMATION
McCoy Wright is pleased to present 4359 Hwy 24 – a ±1.18 acre tract of land along the growing Hwy 24 corridor in Anderson SC. This site sits outside the City limits and is unzoned with level topography. Site has roughly 188’ of frontage on Hwy 24 and sees over ±8k VPD. Water and power are on site and sewer is located on the other side of Hwy 24.
ADDITIONAL INFORMATION
Discover an incredible opportunity at 1135 Jackson St! This .93-Acre flat lot sits in a prime location along Pearman Dairy Road, surrounded by high-traffic national retailers. Featuring 188 feet of street frontage, this site is perfect for a quick-service restaurant (QSR) or other commercial development. With prominent exposure and excellent accessibility, this property offers a strategic investment in the heart of a thriving commercial corridor. Priced to sell, this is an ideal site for developers and business owners looking to capitalize on the growing retail demand in the area.
$245,000
1109 Hickory Lane Anderson, SC 29624
- Type:
- Single Family
- Sq.Ft.:
- 1,340
- Status:
- Active
- Beds:
- 3
- Lot size:
- 0.5 Acres
- Year built:
- 1974
- Baths:
- 2.00
- MLS#:
- 20280971
ADDITIONAL INFORMATION
Well maintained brick home on quiet street- Welcome to 1109 Hickory Lane. This home is in a great quiet neighborhood but still close to grocery stores and shopping. The homeowners have lived here for almost 50 years and have kept the home in tip-top shape. Updated cabinetry in the kitchen is what sets this home apart from other ranch style homes, large custom island with Corian countertops and finishes that you would find in luxury homes. The Livingroom has updated laminate flooring and is very welcoming, the hall bath has marble countertops with counter height vanity. Three bedrooms total with a half bath in the master suite. Outside you will be impressed by the large metal carport, large deck with hot tub that will stay with the home. There's 3 buildings on the half acre property (see photos for dimensions). I can't decide which one is my favorite, they are all loaded with possibilities plus there's a tool shed for yard equipment. The backyard is fenced in so it is perfect for animals, a garden, or small children to play. You must see this home in person to appreciate all it has to offer!
- Type:
- Condo
- Sq.Ft.:
- n/a
- Status:
- Active
- Beds:
- 2
- Baths:
- 2.00
- MLS#:
- 20280975
- Subdivision:
- Stone Creek Cov
ADDITIONAL INFORMATION
Lakefront condo WITH DEEDED BOAT SLIP for under $310k?! Whether you are looking for your permanent lakefront residence or a weekend getaway, this condo is for you! Gather your friends and family with the open kitchen, dining and living room overlooking the lake and large covered back porch. This condo has 2 bedrooms and 2 full bathrooms but the best part is the deeded boat slip on Lake Hartwell right out your back door. The gently sloped walkway leads right to your boat slip, which is the best one in the community dock! The last slip allows you to have extra walking and hanging space as well as the easy maneuver in and out. When you're not on the lake, you can take advantage of all of the amenities in Stone Creek Cove such as the golf course, pool, and more! HOA covers termite, exterior, lawn maintance, golf and pool. NEW smart oven just installed! Bentley pontoon boat and outdoor grill/furniture available on separate Bill of Sale.
- Type:
- Mobile Home
- Sq.Ft.:
- 1,421
- Status:
- Active
- Beds:
- 3
- Lot size:
- 0.62 Acres
- Baths:
- 2.00
- MLS#:
- 20280901
ADDITIONAL INFORMATION
Welcome home to Williams Road! This fully remodeled double wide sits on nearly half an acre in a quiet, serene setting. The lot boasts ample space and privacy with an expertly renovated interior, fresh curb appeal, new front and side decks, new metal roof, and new HVAC. An open concept flows throughout, including a spacious and immaculate living area. Just off the entrance, you'll find the fully restored kitchen complete with brand new cabinetry and all new stainless steel Samsung appliances. Brand new LVT flooring and carpet throughout, stunning master bathroom en suite complete with walk in closets and vanity with granite countertop. Two additional bedrooms each boasting ample space and individual walk-in closets. You will not want to miss this home in turn-key condition, no city taxes, and no HOA. Schedule your showing today!
- Type:
- Mobile Home
- Sq.Ft.:
- 1,250
- Status:
- Active
- Beds:
- 3
- Lot size:
- 2.18 Acres
- Year built:
- 1994
- Baths:
- 2.00
- MLS#:
- 20280947
ADDITIONAL INFORMATION
Searching for the ideal blend of country serenity and city convenience? This charming 3-bedroom, 2-bath home on unrestricted acreage delivers just that. Set in a peaceful rural landscape, it’s perfectly positioned near Belton and Anderson for easy access to shopping, dining, and amenities, with a quick commute to Greenville. Only minutes from Broadway Lake, you'll enjoy spontaneous fishing trips and outdoor recreation close to home. Featuring an open floor plan on a level lot, this cozy retreat is surrounded by beautiful hardwoods, adding to its natural charm. Additional highlights include a detached carport, a small metal outbuilding, a new metal roof installed in 2024 and electric hot water heater replaced in 2022. Embrace the tranquility of country living with the convenience of nearby town access—this property truly offers the best of both worlds.
- Type:
- Single Family
- Sq.Ft.:
- 1,470
- Status:
- Active
- Beds:
- 3
- Baths:
- 2.00
- MLS#:
- 20280959
- Subdivision:
- The Meadows At Midway
ADDITIONAL INFORMATION
FEBRUARY '25 estimated completion on this home, which is perfectly situated in the highly desirable community of The Meadows at Midway that offers a wealth of amenities and attractions. Residents will enjoy the soon-to-open amenity center, featuring a pool, tennis courts, pickleball courts, and a clubhouse—ideal for socializing and staying active. With easy access to nearby parks and the scenic Lake Hartwell just 10 minutes away, outdoor enthusiasts will love the options for boating, fishing, and enjoying nature. Plus, the vibrant Main Street is only a short drive away, offering a variety of shopping, dining, and entertainment options. You’ll also appreciate being just five minutes from grocery stores and a quick 30-minute drive to both Greenville and Clemson for exciting day trips. This thoughtful ranch, Farmhouse inspired home combines rustic tones with award-winning floor plans to create modern exteriors. If you’re searching for an open concept, cozy, one story home, the Andrews will suit your needs perfectly. The Andrews appeals to first time home buyers, step down buyers, and all stages in between. Arched doorways lead from the foyer to the gallery and into a wonderful open concept living space. The kitchen offers plenty of space for a large island with cabinets for additional storage and a pantry. The kitchen is open to a breakfast area and a family room – an ideal setup for entertaining. Two bedrooms share a full bath away from the primary bedroom. The owner's suite is located at the back of the home for maximum privacy! Tons of upgrades are already included in this well priced home. Come see us today!
- Type:
- Single Family
- Sq.Ft.:
- 1,944
- Status:
- Active
- Beds:
- 3
- Lot size:
- 0.62 Acres
- Year built:
- 2012
- Baths:
- 2.00
- MLS#:
- 20280806
ADDITIONAL INFORMATION
Come and see this charming lake home on Broadway Lake and make it yours! So peaceful and quiet, you can drink your morning coffee while sitting on the back deck and watch the birds fly by and the fish jumping in the water. Off the primary bedroom, there is a hot tub on the lakeside deck. Off the deck, there are red canna lilies which attract the hummingbirds for your viewing pleasure. This home has a fence around a large part of the yard for your pets or young children. It also has a large workshop attached to the carport and a shed in the side yard. No need to take your boat to a ramp, you can drop your boat in the lake from your side yard then park it at your private dock. Kayaking and floating in the water could also be part of your summer day on the lake. There are plenty of fish for you to catch and make memories on the lake as well! The wood burning stove in the living room gives the home such a warm and comforting feeling. The bedrooms are all good sizes and if you don't need all three you can turn one into a workout room or office. You also have a flex room above the garage which could turn into a bunk room, play room or anything else your heart desires. There is no HOA, you can rent this home without any restrictions. Schedule your tour today!!
$237,500
422 Hall Anderson, SC 29624
- Type:
- Other
- Sq.Ft.:
- n/a
- Status:
- Active
- Beds:
- 3
- Lot size:
- 1.67 Acres
- Year built:
- 2000
- Baths:
- 2.00
- MLS#:
- 1541373
ADDITIONAL INFORMATION
This charming 3-bedroom, 2-bath home is nestled on a serene 1.67-acre lot, offering an abundance of space for relaxation and outdoor activities. The inviting front porch is the perfect spot to unwind and soak in the tranquil surroundings. Inside, the cozy living area offers a spacious space for gatherings with easy access to the kitchen. Downstairs you will find a well-appointed owner’s suite complete with a full ensuite bathroom. Continuing upstairs you will find two additional guest rooms each featuring hardwood floors. The home’s unique design offers the perfect Farmhouse or Barndominium feel. The property also boasts a large barn/outbuilding, ideal for storage/workshop, or to renovate into an additional space. With its peaceful atmosphere and spacious grounds, this home is a rare find. Don't miss your opportunity to own this one-of-a-kind retreat!
ADDITIONAL INFORMATION
Welcome to 1030 Salem Church Road — An outstanding commercial property opportunity in Anderson, SC. Located on .99 Acres with 282 Feet of Frontage on Salem Church Road, this location enjoys incredible visibility and accessibility. Just off Clemson Boulevard, one of Anderson's busiest corridors, this property provides unparalleled exposure for any business. Spanning 12,020 Square Feet, the building offers a versatile interior layout. It combines Open Retail Space with Dedicated Office Areas, allowing for flexibility in usage to meet various business needs. The property also includes a convenient roll-up door ideal for receiving shipments, loading, or other operational functions. Whether you're looking to expand an existing business or invest in a prime commercial space, 1030 Salem Church Road presents a unique chance to secure a high-profile location in a thriving area. Don’t miss the opportunity to make this impressive property yours!
$299,900
220 Lewis Anderson, SC 29697
- Type:
- Other
- Sq.Ft.:
- n/a
- Status:
- Active
- Beds:
- 3
- Lot size:
- 0.77 Acres
- Year built:
- 1987
- Baths:
- 2.00
- MLS#:
- 1541306
ADDITIONAL INFORMATION
Step inside this beautifully renovated, move-in-ready 3-bedroom, 2-bathroom home in the sought-after Wren School district. With a brand-new roof and USDA approval, this property offers peace of mind and affordability. The inviting open floor plan features a comfortable layout, perfect for both entertaining and daily living. The spacious kitchen shines with a large island ideal for meal prep or casual dining, stainless steel appliances, quartz countertops, a walk-in pantry, and an adjacent laundry room for easy organization. Wood accents add a warm, cozy touch to the home’s modern design along with a masonry fireplace with a wood-burning stove. Outside, enjoy a fully fenced, generously sized backyard, perfect for play, relaxation, or gardening. The property also includes an outbuilding with electricity, ideal for additional storage or a workshop, plus a dedicated RV storage area. Located within minutes to I85 allowing for easy commutes to either Anderson or Greenville. With thoughtful upgrades and a prime location close to everything, this home is ready to welcome you!

IDX information is provided exclusively for consumers' personal, non-commercial use, and may not be used for any purpose other than to identify prospective properties consumers may be interested in purchasing. Copyright 2024 Western Upstate Multiple Listing Service. All rights reserved.


Information is provided exclusively for consumers' personal, non-commercial use and may not be used for any purpose other than to identify prospective properties consumers may be interested in purchasing. Copyright 2024 Greenville Multiple Listing Service, Inc. All rights reserved.
Anderson Real Estate
The median home value in Anderson, SC is $271,300. This is higher than the county median home value of $246,700. The national median home value is $338,100. The average price of homes sold in Anderson, SC is $271,300. Approximately 43.3% of Anderson homes are owned, compared to 45.7% rented, while 11.01% are vacant. Anderson real estate listings include condos, townhomes, and single family homes for sale. Commercial properties are also available. If you see a property you’re interested in, contact a Anderson real estate agent to arrange a tour today!
Anderson, South Carolina has a population of 28,796. Anderson is less family-centric than the surrounding county with 19.89% of the households containing married families with children. The county average for households married with children is 27.23%.
The median household income in Anderson, South Carolina is $37,439. The median household income for the surrounding county is $56,796 compared to the national median of $69,021. The median age of people living in Anderson is 34.1 years.
Anderson Weather
The average high temperature in July is 89.6 degrees, with an average low temperature in January of 30.5 degrees. The average rainfall is approximately 47.7 inches per year, with 1.7 inches of snow per year.


