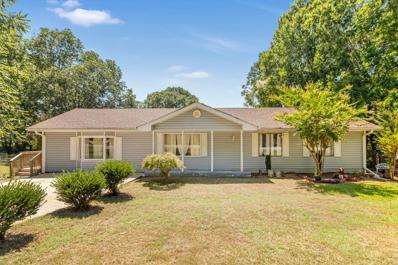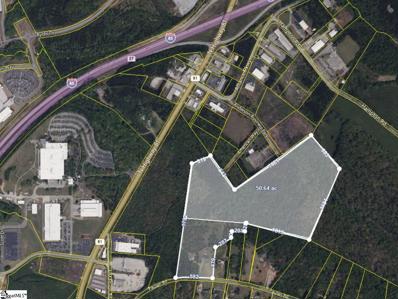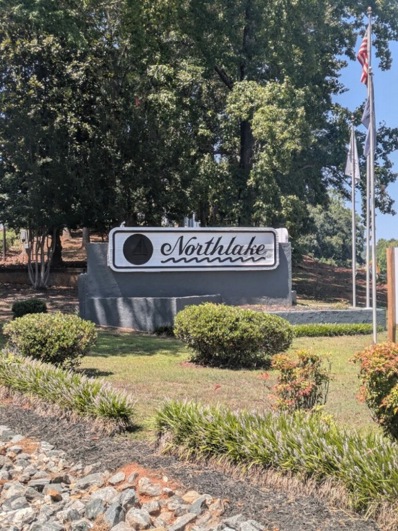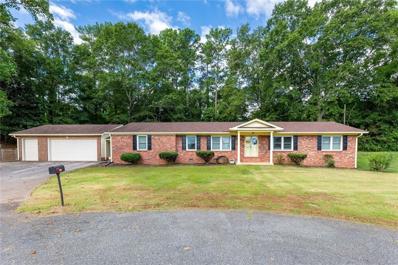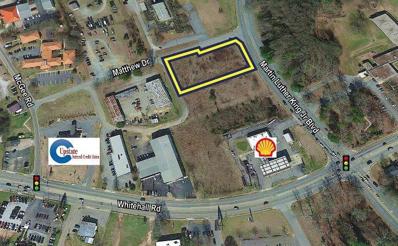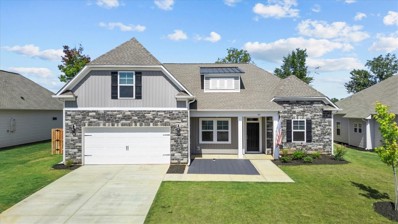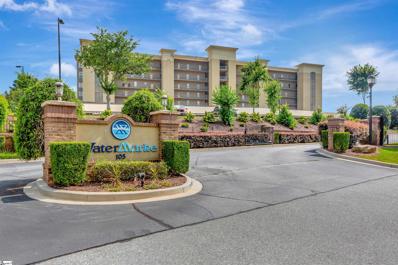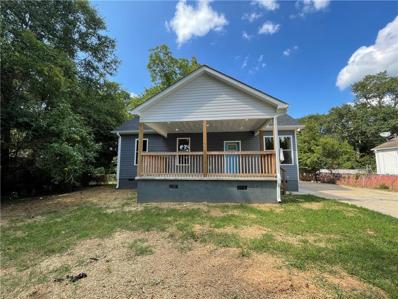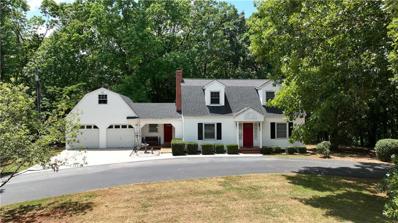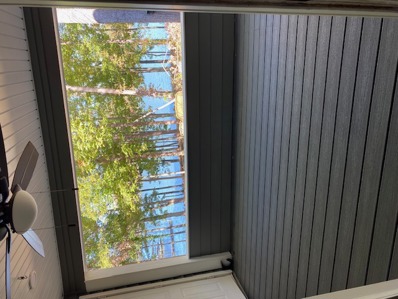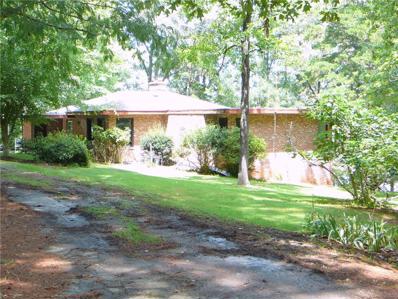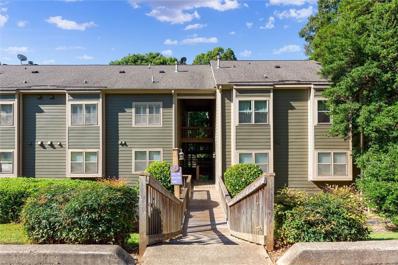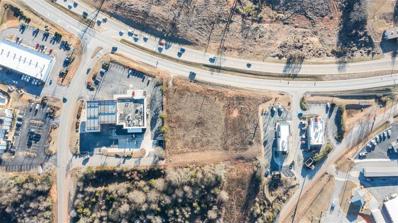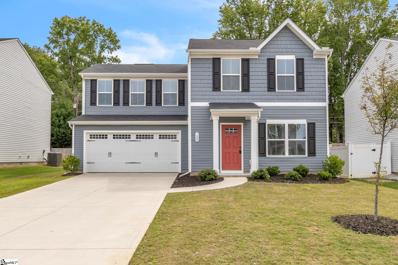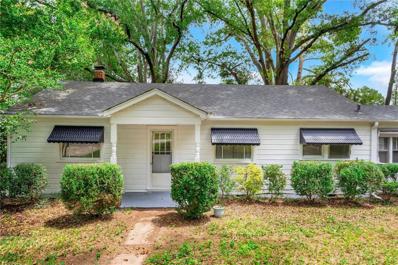Anderson SC Homes for Rent
- Type:
- Single Family
- Sq.Ft.:
- 1,524
- Status:
- Active
- Beds:
- 3
- Lot size:
- 0.36 Acres
- Year built:
- 1979
- Baths:
- 2.00
- MLS#:
- 20278579
- Subdivision:
- Centerville Terrace
ADDITIONAL INFORMATION
Welcome home to 1209 Centerville Road, a delightful ranch-style home nestled in the appealing Centerville Terrace neighborhood. Lovingly cared for and cherished by a single owner for the past 45 years, this residence offers a perfect blend of classic comfort and thoughtful details, with exciting potential for you to personalize and make it your own. Step inside to discover a spacious living room, the heart of the home, ideal for both relaxation and entertaining. Adjacent to this space is a conventional kitchen featuring ample cabinet space and a full-wall pantry. The kitchen is versatile, with room to add a convenient dining area, and includes a practical closet-style laundry room. The original living room has been transformed into a formal dining room, which can also serve as a flexible space to suit your needs. The home boasts three cozy bedrooms, including a primary bedroom with its own en suite bathroom. The property is beautifully set on a spacious 0.36-acre lot, offering a large, fenced-in backyard that provides a peaceful retreat with plenty of space to enjoy. Recent upgrades include a new roof installed in 2021 and new side and back decks added in 2022, perfect for outdoor gatherings. The driveway offers ample parking and convenient access to the gated backyard and detached two-car carport. Whether you're relaxing on the new decks, tending to your garden, or making use of the carport and outbuilding, this home effortlessly combines comfort and practicality. Conveniently located, you're just a short 10-minute drive from downtown Anderson, 5 minutes from White City Boat Ramp for easy access to Lake Hartwell, and 10 minutes to I-85, ensuring seamless access to local amenities and major routes. This home presents a wonderful opportunity for those looking to add their personal touch to a well-loved space while enjoying its existing charm. Discover the potential and convenience of 1209 Centerville Road today! (Seller is related to listing agent)
$240,900
114 Dixie Anderson, SC 29624
- Type:
- Other
- Sq.Ft.:
- n/a
- Status:
- Active
- Beds:
- 4
- Lot size:
- 0.23 Acres
- Baths:
- 3.00
- MLS#:
- 1534191
- Subdivision:
- The Enclave At Dixie
ADDITIONAL INFORMATION
Experience the perfect blend of style and functionality in this stunning new construction home! The open floor plan provides ample space for both entertaining and everyday living. The primary suite is a true retreat, featuring a large walk-in closet and dual sinks for added convenience. With four spacious bedrooms and 2.5 baths, this home ensures comfort and privacy. Upstairs, the large laundry room is thoughtfully located near the bedrooms, crafted for ultimate convenience. Enjoy affordable, high-quality craftsmanship throughout this beautifully designed home. Ideally situated just minutes from downtown Anderson, with restaurants and shopping close by, this home provides unmatched value. Don't miss the opportunity to make this exceptional property your own.
$240,900
110 Dixie Anderson, SC 29624
- Type:
- Other
- Sq.Ft.:
- n/a
- Status:
- Active
- Beds:
- 4
- Lot size:
- 0.23 Acres
- Baths:
- 3.00
- MLS#:
- 1534184
- Subdivision:
- The Enclave At Dixie
ADDITIONAL INFORMATION
Experience the perfect blend of style and functionality in this stunning new construction home! The open floor plan provides ample space for both entertaining and everyday living. The primary suite is a true retreat, featuring a large walk-in closet and dual sinks for added convenience. With four spacious bedrooms and 2.5 baths, this home ensures comfort and privacy. Upstairs, the large laundry room is thoughtfully located near the bedrooms, crafted for ultimate convenience. Enjoy affordable, high-quality craftsmanship throughout this beautifully designed home. Ideally situated just minutes from downtown Anderson, with restaurants and shopping close by, this home provides unmatched value. Don't miss the opportunity to make this exceptional property your own.
$429,750
311 Summerall Anderson, SC 29621
- Type:
- Other
- Sq.Ft.:
- n/a
- Status:
- Active
- Beds:
- 3
- Lot size:
- 0.46 Acres
- Year built:
- 2024
- Baths:
- 3.00
- MLS#:
- 1532262
- Subdivision:
- Walker's Pointe
ADDITIONAL INFORMATION
Are you ready to stretch out and enjoy some extra space? This large .46 acre lot home site presents a luxurious Cooper floor plan featuring a GENEROUS 2396 square feet consisting of three bedrooms, two bathrooms, a half bath, formal dining room, flex room, multi-use room and laundry room! Cement plank siding wraps the exterior while charming posts accent the front porch providing a rich balance of elements to create an admirable exterior appeal. The covered front porch, glass front door, and flickering gas lamp add a little Charleston southern charm. The Cooper's accommodating layout provides utility unimagined! Enjoy the hospitable entryway and formal dining room. Down the short hallway is an accommodating kitchen and open living room. The living room features 9' ceilings, a gas centered fireplace with tile surround, perfectly positioned windows providing generous natural light and views into the backyard! The kitchen has plentiful shaker style cabinets, island, and separate pantry storage. Enjoy the upgraded backsplash for that extra touch appreciated in this kitchen! The kitchen comes equipped with stainless steel appliances to include a gas range, built-in microwave, dishwasher and garbage disposal. The main level delivers some extra flex space with a 12x9 office/den/play room just beside the kitchen. Up the stairs is the private main suite with a full luxurious en-suite bath featuring double sinks, tiled shower with fiberglass pan and glass door enclosure, separate water closet, linen closet and HUGE walk-in closet. Close by laundry room, two guest bedrooms, and a large full bathroom with additional linen closet detail the upstairs! If the flex on main wasn't enough space to stretch out, be sure to notice the 14x10+ multi-use room! A few more details to point attention to include two-paneled shaker interior doors, square interior door casing and trim, upgraded modern glass seeded vanity lighting, ceiling fans in all bedrooms, ceramic tiled floors in bathrooms, nine foot ceilings downstairs and select areas have crown molding. Additionally, this property comes with a covered back porch, painted and trimmed garage equipped with automatic opener and remotes, gutters, gas water heater, partial irrigation and sod included (see Standard Features List for more specific details). This spectacular development is zoned for North Pointe Elementary School, McCants Middle, and T.L. Hanna High Schools. NO CITY TAXES! Locally established in neighborhoods such as Lexington Pointe, Wild Deer, and most recently, Martin's Trail, Stoneledge Incorporated is a trusted, locally owned residential construction group with over 30 years of experience in residential construction. Come visit us however these are active construction zones so caution is highly advised!
$3,000,000
Anderson Business Anderson, SC 29621
- Type:
- Land
- Sq.Ft.:
- n/a
- Status:
- Active
- Beds:
- n/a
- Lot size:
- 50 Acres
- Baths:
- MLS#:
- 1518488
ADDITIONAL INFORMATION
Commercial/Industrial land located less than half a mile from Interstate 85 and Highway 81 North with endless opportunities for large commercial or industrial development. This property is ideal for a business park, warehouses, or residential development. Property consists of 51 acres +/-. The property for sale is part of a larger tract of land that will be divided and given a TAX ID once surveyed out. The current TAX ID is for location purposes. Sewer access is available to the property. Property is $60,000 per acre; total sale price amount will depend on amount of contracted acreage once surveyed. Listing agent is related to sellers and holds interest in the property.
- Type:
- Condo
- Sq.Ft.:
- n/a
- Status:
- Active
- Beds:
- 3
- Year built:
- 1985
- Baths:
- 2.00
- MLS#:
- 20278402
- Subdivision:
- Northlake Condo
ADDITIONAL INFORMATION
Back on the market through no fault of the seller. ****Seller is offering 2K in Seller Concessions**** Experience lakefront living without compromising on location! Conveniently situated near I-85, this charming condo is just minutes from downtown Anderson and Anderson University. Northlake is only minutes from Clemson & Anderson University, downtown Anderson and 25 minutes from downtown Greenville. This inviting ground level (no stairs) condo offers 3 bedrooms and 2 bathrooms, freshly painted walls, beautifully accented with LVP flooring though out. This condo boast a bright and inviting ambiance, with an abundance of natural sunlight filling the space. An open kitchen with plenty of counter space to entertain guests. From either the living room or primary bedroom, you can access the enclosed patio where you lounge in your favorite chair and enjoy the poolside view. An open air extension of the patio is perfect for grilling. Don't miss your chance to enjoy your new home in the best location. This lakefront community offers loads of amenities; a community pool, tennis court, clubhouse, workout facility, walking trails, and a courtesy boat dock. Boat slips may be leased annually ($2,400) on a first come first serve basis for an additional fee. TRASH, WATER AND SEWER ARE INCLUDED IN THE MONTHLY REGIME FEE.
$419,990
607 Wh Kay Anderson, SC 29621
Open House:
Saturday, 12/28 11:00-5:00PM
- Type:
- Other
- Sq.Ft.:
- n/a
- Status:
- Active
- Beds:
- 4
- Lot size:
- 0.2 Acres
- Year built:
- 2024
- Baths:
- 3.00
- MLS#:
- 1535416
- Subdivision:
- Kayfield At Midway
ADDITIONAL INFORMATION
Home is Move in Ready! Welcome to Kayfield at Midway! New homes in Anderson, SC! This master planned community with future resort style amenities including a pool with cabana, pickleball courts, tennis court, playground and community park. Large private wooded homesites with beautiful craftsman style one and two-story single-family homes with main or second level primary suites available. Featuring 7 unique home designs for every lifestyle with James Hardie ColorPlus siding. Under 5 minutes from both Midway Elementary School, Glenview Middle School and T.L. Hanna High School. Family-friendly community with parks, shopping centers, and restaurants nearby. Minutes from the the North Highway 81 corridor. Only 10 minutes from I-85 means you will have convenient access to the rest of the upstate. Anderson University, Anderson Mall and all that Downtown Anderson has is located within a 15-minute drive away. Enjoy the outdoors with the East West Parkway Trail only 5 minutes away and Lake Hartwell only 10 minutes away! Kayfield at Midway has a great balance of accessibility and suburban charm. This Craftsman style Arlington home with James Hardie siding features over 2600 square feet of living space perfect for entertaining. Your covered front porch leads into your formal dining room with coffered ceilings then you enter into your great room with high ceilings, tall windows for lots of natural light, and a gas fireplace. The open concept kitchen features an oversized island for extra prep space and additional seating, beautiful off white cabinetry, white Quartz countertops, tile backsplash, and stainless steel appliances including a gas oven/range and refrigerator. The extended breakfast area opens up to your covered back porch which overlooks your large backyard. There is also an additional bedroom and full bath off the great room that would make a perfect home office or even a guest room. Up the Oak staircase are 3 spacious bedrooms including the Primary Suite which features double sinks, walk in closet and beautiful tiled shower with built in seat. There is also a sitting room in the Primary Suite, a great place for relaxing. Two additional bedrooms, a full bath with double sinks, laundry room with washer/dryer included, and generous loft space complete the 2nd floor. Blinds are included throughout the home as well. All our homes feature our Smart Home Technology Package including a video doorbell, keyless entry and touch screen hub. Additionally, our homes are built for efficiency and comfort helping to reduce your energy costs. Our dedicated local warranty team is here for your needs after closing as well. Come by today for your personal tour and make Kayfield at Midway your new home. See Sales Agent for additional pricing information.
$1,250,000
126 Gareloch Lane Anderson, SC 29625
- Type:
- Single Family
- Sq.Ft.:
- 4,400
- Status:
- Active
- Beds:
- 5
- Lot size:
- 12.78 Acres
- Baths:
- 5.00
- MLS#:
- 20278515
- Subdivision:
- Gambrell Point
ADDITIONAL INFORMATION
This BEAUTIFUL Farm House is nestled on a cul-de-sac within a lake community full of executive- and craftsman-style lakes homes, this nearly 13-acre equestrian estate is surrounded by woods and wildlife. Enjoy peaceful tranquility and total privacy as you enjoy your morning coffee on the porch swing of the wrap-around porch overlooking your rolling pastures and visiting wildlife. This property is set up for horses, but currently houses a small flock of sheep, making it very versatile for horses, cattle, small ruminants, or llamas/alpacas. The owners added over 8 acres of fenced in pastures and paddocks, including two approx. 3-acre pastures and 2 smaller paddocks perfect for individual or paired turnout or quarantine lots. All pastures are visible from the home to keep a watchful eye on your livestock. There is also a dry lot paddock with a shed behind the barn, with run-in doors in the back of each of the three stalls within the barn. All fencing is 4-board wooden fencing with faceplates on each post with no tight corners or safety risks for your horses or livestock. There is also a 100’ x 200’ riding ring and a 60’ diameter round pen close to the barn, both of which are also fenced in 4-board wood. On the other side of the 48’x10’ center aisle (11’ tall height in aisle and stalls), you will find three 12’ x 12’ stalls with grilled sliding doors and stall partitions with 4’ hardwood walls for kick board safety. There is a 4th stall front and center partition in storge that could be added if desired. There is also a 12’ x 12’ concrete floored tack room with a half bath, washing machine, and tankless water heater as well as hot and cold water on both ends of the aisle for ultra convenience. The current owners have successfully boarded horses in the past yielding income potential. With extra tall windows and French doors throughout the entire home, the natural light is exquisite. The main house is over 3,050 square feet, with 10’ ceilings on the main floor, vaulted ceilings in the breakfast nook and main floor master bedroom, and a two-story ceiling in the open living room with a two-story stacked rock fireplace. The upstairs has 9’ ceilings, with the second and third carpeted bedrooms with walk-in closets that share a Jack and Jill marble-tiled bathroom with a jetted tub/shower combination, and a bonus loft space perfect for arts/crafts, an office, or hang out space. Downstairs you will find ceramic tile, marble tile and hardwood flooring in the main living spaces, with carpet in the bedrooms. From the back deck, enjoy access to the mudroom/laundry room that has a laundry sink, cabinetry, and large closet for extra storage. The kitchen has ample counter space, an island with gas-range and exhaust, and custom hickory cabinets. The spacious master bedroom includes an en suite bathroom and walk-in closet. The guest house w/a separate entrance above the barn is 1,000 sq. ft. of extra space with 2 bedrooms and a large bathroom w/double sink. The view from the guest house is gorgeous, as it looks out over the whole property from various rooms. With a large galley kitchen, a dining area and an open living room combination, it is fun to entertain here as well. The master bedroom has 9’ ceilings, a ceiling fan, and accommodates a king-sized bed. There is more than 300 sq ft of additional unfinished space at the top of the stairs before entering the guest house that could be finished to yield another bathroom and bedroom or recreation room. This guest house has so much potential including an in-law’s apartment or can generate income through AirBnB or as a lay-over facility (i.e. Bed and Bale) for equestrians traveling I-85. This property is flanked by woods on three sides with a creek running down to the lake that serves as the rear and side property lines. The circular driveway makes it easy to drive boats, campers and trailers in and out, and there is plenty of room to store all of your recreational toys.
$325,000
104 Mcgee Court Anderson, SC 29621
- Type:
- Single Family
- Sq.Ft.:
- n/a
- Status:
- Active
- Beds:
- 3
- Lot size:
- 0.62 Acres
- Baths:
- 2.00
- MLS#:
- 20278576
- Subdivision:
- Bellview Estates
ADDITIONAL INFORMATION
Welcome to this delightful brick ranch home, ideally situated in the heart of Anderson. This home offers a perfect blend of comfort, convenience, and character, making it an excellent choice for your next chapter. This home boasts three spacious bedrooms, offering plenty of space for relaxation and personalization. The newly renovated primary bathroom adds a touch of modern luxury to the home's timeless appeal. The open kitchen, living, and dining area creates an inviting space perfect for entertaining or simply enjoying everyday living. The flow between rooms enhances the home's airy and connected feel. In addition to the main living area, a cozy den provides a versatile space that could be used as a home office, playroom, or media room. The dedicated laundry room adds to the home's practicality, offering convenience and additional storage. Sitting on approximately 0.6 acres, this property offers plenty of outdoor space for play or relaxation. The fenced backyard ensures privacy and safety. The property includes an outbuilding, perfect for additional storage or as a workshop. The spacious detached 3-car garage provides ample parking and storage space. A covered walkway connects the garage to the house, offering protection from the weather. Located on a quiet cul-de-sac, this home offers a peaceful setting while still being conveniently close to shopping, dining, schools, and parks. This charming home is perfect for those looking for a blend of classic style and modern convenience. Don't miss the opportunity to make this wonderful house your new home!
$885,000
121 Club Point Anderson, SC 29626
- Type:
- Single Family
- Sq.Ft.:
- 3,283
- Status:
- Active
- Beds:
- 4
- Lot size:
- 0.44 Acres
- Year built:
- 1995
- Baths:
- 4.00
- MLS#:
- 20277820
- Subdivision:
- Stone Creek Cov
ADDITIONAL INFORMATION
Discover the ultimate lakeside retreat with this exquisite Lake Hartwell waterfront home. Perfectly situated on a gently sloping lot, this property offers stunning water views and provides easy access to the dock with a concrete walkway. As you step inside, you’ll be greeted by an inviting floor plan that seamlessly connects the living, dining, and kitchen areas—perfect for both relaxing and entertaining. The spacious living room features large windows offering tons of natural light and lake views all year round. On the main level, you'll find a private owner's suite including a spacious en-suite bathroom and walk-in closet which overlooks an unobstructed view of Lake Hartwell. The functional floorplan offers two additional guest bedrooms on the main level and a full bathroom ensuring plenty of space for family and guests. Downstairs, the versatile basement provides even more living space, featuring a den, kitchen, full bathroom, bedroom, covered patio, and a substantial workshop/storage area. The main drive wraps around to the basement making it perfect for extended family or guests. Step outside and enjoy the beautiful outdoors with the expansive deck along the back of the home with plenty of room for dining and entertaining. Additional amenities included with the HOA dues are membership to the 9-hole golf course, pool, clubhouse, lights, and sewage fees along with space for storing boats or jet ski trailers. Set on a cul-de-sac lot with almost half an acre providing privacy, there’s plenty of space for outdoor activities, gardening, or entertainment. Don’t miss out on your opportunity to own this exceptional retreat!
$224,999
00 Whitehall Road Anderson, SC 29625
ADDITIONAL INFORMATION
Development ready piece of commercial land on a growing commercial corridor with great frontage, sewer access, and level topography. The site would be an excellent fit for a QSR, office user, or other retail need. This site is less than a mile off the busiest commercial corridor in the state and close to the intersection of Whitehall Rd. and MLK Blvd. Excellent demographics, a thriving local economy, and reasonably priced land values make this a competitive site for a variety of uses. Lot 1 $224,999 1.27 Acres
$405,000
166 Spyglass Lane Anderson, SC 29625
- Type:
- Single Family
- Sq.Ft.:
- 2,559
- Status:
- Active
- Beds:
- 4
- Lot size:
- 0.21 Acres
- Year built:
- 2024
- Baths:
- 3.00
- MLS#:
- 20278489
- Subdivision:
- Piper Glen
ADDITIONAL INFORMATION
Located in the charming city of Pendleton, this spacious and lovely home is better than new and move in ready! Welcome your guests on the covered front porch or the front patio. The entry foyer is elegantly adorned with classic molding and wainscoting which flows into the dining room. Cooks in the family will love the stove/range with gas cooktop and the expansion of the granite countertops and cabinetry in the kitchen for additional storage and prep space; you will find even more storage in the pantry. A stainless appliance package includes the stove/range, dishwasher and built in microwave. Controls for the smart home features are located within the kitchen. Four bedrooms and two full bathrooms plus a half bath are all on the main level of the home. The master suite has two walk in closets and an ensuite bath with a walk in shower, garden tub, water closet and dual sink vanity and will provide a wonderful owner's retreat at the end of the day. Your laundry room has extra storage space. The upper level offers a nice bonus room. Do you enjoy the outdoors? Don't miss the rear, fenced back yard with covered patio and fire pit. And the utility building passes with the sale! Piper Glen is one of Pendleton's newer neighborhoods conveniently located near schools, shopping and dining. Well priced and ready for a new owner, this home is your best bet!
$489,900
148 Cayman Anderson, SC 29621
- Type:
- Other
- Sq.Ft.:
- n/a
- Status:
- Active
- Beds:
- 3
- Lot size:
- 0.34 Acres
- Baths:
- 3.00
- MLS#:
- 1524186
- Subdivision:
- Other
ADDITIONAL INFORMATION
NEW PRICE!! Welcome to Smithbrook Subdivision and the newest floorplan that includes a finished basement with a 2nd living area! The home boasts of stunning designer finishes including gas log fireplace, open floor plan, main floor owner's suite and luxury laminate flooring in the main living area and owner's suite. The chef in the family will love this kitchen with its oversized island, granite countertops, farmhouse sink and stainless appliances that includes a gas range. The spacious living room opens to the screened back porch that overlooks a large, level private back yard with a small stream running along the side. The basement would make a great Mother-In-Law Suite or great for the growing family! It has 2 bedrooms, a kitchenette, a family room, a laundry room, a full bath and a workshop. The third bay of the garage is at the back of the house on the basement level. There is not access for a car but would be great for the golf cart, lawnmower and bikes! The basement is a walkout that has a covered patio area. Lots of extra storage in the basement. This home was built by Apex Development SC, a local Builder with an A+ rating with the Better Business Bureau. Apex Development is building quality homes all over the Upstate. Builder to include a Stainless French Door refrigerator with the home if closed by the December 31, 2024.
$499,900
118 Bonaire Anderson, SC 29621
- Type:
- Other
- Sq.Ft.:
- n/a
- Status:
- Active
- Beds:
- 3
- Lot size:
- 0.35 Acres
- Baths:
- 3.00
- MLS#:
- 1520095
- Subdivision:
- Other
ADDITIONAL INFORMATION
NEW PRICE!! Welcome to Smithbrook Subdivision and the newest floorplan that includes a finished basement with a 2nd living area! The home boasts of stunning designer finishes including gas log fireplace, open floor plan, main floor owner's suite and luxury laminate flooring in the main living area and owner's suite. The chef in the family will love this kitchen with its oversized island, quartz countertops, farmhouse sink and stainless appliances that includes a gas range. The spacious living room opens to the screened back porch that overlooks a private back yard with a small stream running through it. The basement would make a great Mother-In-Law Suite or living space for a college student! It has 2 bedrooms, a kitchenette, a family room, a laundry room, and a full bath. The basement is a walkout that has a covered patio area. Lots of extra storage in the basement. This home was built by Apex Development SC, a local Builder with an A+ rating with the Better Business Bureau. Apex Development is building quality homes all over the Upstate. Builder to include a Stainless French Door refrigerator with the home if closed by the December 31, 2024.
$599,000
705 Watermarke Anderson, SC 29625
- Type:
- Other
- Sq.Ft.:
- n/a
- Status:
- Active
- Beds:
- 3
- Year built:
- 2008
- Baths:
- 2.00
- MLS#:
- 1535258
- Subdivision:
- Other
ADDITIONAL INFORMATION
Welcome to Watermarke a luxury gated high rise waterfront condominium community with spectacular views of Lake Hartwell is ideal for your new home. This gorgeous 3-bedroom 2 bath remodeled condo has a stunning, completely new kitchen, new paint, new high end custom closets throughout the home including the laundry room, and beautiful hardwoods in every room. The 7th floor condo boasts an open floor plan with high ceilings only available on 7th and 8th floors and truly remarkable views from The spacious living area with floor to ceiling windows and doors. The incredible kitchen has all new appliances, opulent quartz countertops with bar seating for four, and the sought after contemporary gray painted cabinets paired with attractive modern hardware. Cooking will be a true joy in this kitchen. The bar seating extends into the dining area with a lovely painted chair rail which ties seamlessly with the kitchen. The dining area flows into your living area where you will find yourself enjoying the splendid views from the comfort of your sofa or the Fantastic roomy covered deck which overlooks the private pool with impressive views of the lake. The luxury details can be seen everywhere in the home from the hardware choices, paint colors, light fixtures, custom cabinets and much more. The master bedroom has a huge walk-in closet with custom shelving, drawers, and cabinets along with an impressive master bath with double sink vanity, garden tub and separate walk in shower. The other two bedrooms share a splendid completely remodeled bathroom with a superb navy sink cabinet with a truly handsome marble walk-in shower. There is a fitness studio, outdoor pool, and full-time property manager.. It is ideally located close to restaurants and shopping in Anderson, Clemson, and Greenville. In addition, all the beautiful furnishings are also for sale and can be purchased separately. Parking spot *56 Boat Slip can be purchased at 50,000
$239,900
600 Ferry Street Anderson, SC 29626
- Type:
- Single Family
- Sq.Ft.:
- n/a
- Status:
- Active
- Beds:
- 3
- Year built:
- 2024
- Baths:
- 2.00
- MLS#:
- 20278510
ADDITIONAL INFORMATION
Considering a move to Anderson? Check out this brand-new 3-bedroom, 2-bathroom home featuring a detached oversized carport that could easily be converted into a full garage. The open floor plan and vaulted ceilings create a spacious feel throughout. You'll love the expansive covered front and back porches, perfect for entertaining, and the fully fenced yard offers plenty of space to enjoy.
- Type:
- Single Family
- Sq.Ft.:
- n/a
- Status:
- Active
- Beds:
- 3
- Lot size:
- 2.53 Acres
- Year built:
- 1963
- Baths:
- 3.00
- MLS#:
- 20276838
ADDITIONAL INFORMATION
Welcome to 1211 Manse Jolly Rd, a lovingly maintained Cape Cod-style cottage, offered for the first time by its original owners. This enchanting home features three bedrooms, two full bathrooms, and a convenient half bath, providing ample space for family and guests. The open living and dining areas flow seamlessly into a spacious family room, perfect for entertaining and gatherings. The cottage is adorned with hardwood floors throughout, adding warmth and elegance to the interior. Step outside to enjoy a comfortable back deck and a bricked patio—ideal for barbecues and yard games. The property spans 2.53 acres, offering a private corner lot with plenty of parking and mature shade trees, ensuring a serene and picturesque setting. In addition to the main home, you'll find a large garage with a workshop area spanning two floors. This versatile space could easily be converted into an in-law suite or a private apartment for rental income. For additional storage, there's a huge 36' x 25' three-bay pole barn, perfect for housing tractors, RVs, and boats. Conveniently located just off Highway 85, this property provides easy access to Greenville, Lake Hartwell, and nearby Darwin Park. Enjoy year-round amenities including lake access, playgrounds, disc golf, beaches, public docks, cabins, and private cabanas. Come and experience the charm and convenience of 1211 Manse Jolly Rd—your next home awaits! Property to be sold As-Is
- Type:
- Condo
- Sq.Ft.:
- n/a
- Status:
- Active
- Beds:
- 2
- Baths:
- 2.00
- MLS#:
- 20277960
- Subdivision:
- Northlake Condo
ADDITIONAL INFORMATION
- Type:
- Single Family
- Sq.Ft.:
- n/a
- Status:
- Active
- Beds:
- 3
- Baths:
- 3.00
- MLS#:
- 20278368
- Subdivision:
- Broadway Lake
ADDITIONAL INFORMATION
8 Acres. Family Waterfront Compound. Several acres are cleared. 544' lakefront. Unique setting with multiple opportunities such as splitting and selling several lake lots. Nice Brick Home with 3 Bdrms and 2 baths on main level. 3rd bath is located in lower unfinish walk-out level which is ideal for coming in off the lake. Home also has a fireplace and large deck. There is a 24x30 shop building with 3 bays, an 18x20 shop with 1 bay along with a couple of sheds.
$174,900
822 Salem Street Anderson, SC 29624
ADDITIONAL INFORMATION
Hi! Come take a gander at this cute, cozy 4 bedroom, 2 bathroom brick home! With an oversized eat in kitchen, boasting NEW cabinets, countertops, and appliances (stainless steel appliances to be installed prior to closing) this home is move in ready! This home has a large storage/laundry area on the back of the home, connected to the kitchen. Both Bathrooms have been updated and the flooring throughout has brand new LVP. Brand NEW HVAC and Plumbing will make the upkeep on this home easy, for the new owner :) Ceilings and walls through out the home have fresh, NEW paint and no popcorn! Come see for yourself how all of these updates have made this home more desirable. INVESTORS, this home could easily rent for $1200-$1400/mo. Give me a shout if you have any questions or you would like to take a look.
- Type:
- Condo
- Sq.Ft.:
- 1,350
- Status:
- Active
- Beds:
- 2
- Year built:
- 1985
- Baths:
- 2.00
- MLS#:
- 20278054
- Subdivision:
- Leeward Landing
ADDITIONAL INFORMATION
Introducing an exquisite 2-bedroom, 2-bathroom condo that has been completely remodeled. Situated in a well-maintained gated community on Hartwell Lake, this condo offers soaring ceilings and an abundance of natural light, creating an inviting space for the sophisticated buyer seeking a maintenance-free lifestyle. Additionally, residents can indulge in the community's pool area for leisure and relaxation. Please reach out to take a private tour.
ADDITIONAL INFORMATION
- Type:
- Single Family
- Sq.Ft.:
- n/a
- Status:
- Active
- Beds:
- 3
- Lot size:
- 1.2 Acres
- Year built:
- 1988
- Baths:
- 2.00
- MLS#:
- 20278181
- Subdivision:
- Pine Forest Sub
ADDITIONAL INFORMATION
Welcome home to an absolutely stunning, renovated home. This classic brick ranch sits on over an acre lot in a friendly, quiet neighborhood. The back yard is wooded offering great privacy! The opportunities are endless with this spacious yard. The home is equipped with all new Whirlpool appliances (with warranties) that include a side by side refrigerator, dishwasher, glass stovetop, and a built-in microwave. All of the kitchen and bathroom cabinets have been replaced with the stylish and desirable white cabinetry. You will find beautiful granite countertops throughout the kitchen. A brand new Central Heat and Air unit was installed that also comes with a warranty, and the home now has new, updated electrical switches and receptacles. As you step into the home, you will notice the fresh updated paint and smooth ceilings. There is classic tile in the full bathroom, and Select Surfaces Barnwood Spill Defense Laminate flooring (14mm thickness) that comes with limited lifetime residential and limited 10-year light commercial warranties. The home has been newly landscaped that will be easy to manage. New doors and windows have been installed as well as new lighting and ceiling fans. The location is also something to be noted – you are near downtown Anderson, Lake Hartwell, and companies such as Michelin. Come take a look at this home that offers beauty, comfort, and peace of mind! **This home qualifies for 100% financing with NO PMI - Buyer's Advantage program with South State Bank**
$269,000
120 Bleckley Anderson, SC 29625
- Type:
- Other
- Sq.Ft.:
- n/a
- Status:
- Active
- Beds:
- 3
- Lot size:
- 0.14 Acres
- Baths:
- 3.00
- MLS#:
- 1534520
- Subdivision:
- Other
ADDITIONAL INFORMATION
Pristine 3-Bedroom Home, Built in 2022, Just Minutes from Lake Hartwell! Welcome to your new home in the desirable Bleckley Trail Subdivision! Just 7 minutes from Lake Hartwell, this home offers the perfect blend of convenience and tranquility. Enjoy easy access to boating, fishing, and water skiing in one of the area's premier outdoor destinations. This beautiful 3-bedroom, 2.5-bath residence, built in 2022, offers quality craftsmanship in a sought-after area. This home features an inviting open floor plan, set on a flat lot! The kitchen is equipped with GE appliances, and the refrigerator, washer, and dryer are included. Each of the three bedrooms offers ample storage space with walk-in closets, while the owner's suite also includes a private en-suite bathroom and a spacious layout for added comfort. A separate laundry room with shelving adds convenience and organization to your home. Location is everything, and this home delivers!Enjoy the convenience of being within a 2-mile radius of a variety of restaurants, and benefit from proximity to local schools, parks, trails,and athletic clubs, all within a 5-minute drive. Bleckley Trail offers a balance of entertainment, outdoor recreation, and dining, all while providing a peaceful retreat away from the hustle and bustle. Enjoy the benefits of a newer home in a peaceful neighborhood. Don't miss the opportunity to make this home yours and experience the best of Anderson County living.
$159,500
307 Beaty Square Anderson, SC 29624
- Type:
- Single Family
- Sq.Ft.:
- 1,516
- Status:
- Active
- Beds:
- 3
- Lot size:
- 0.3 Acres
- Baths:
- 1.00
- MLS#:
- 20278157
ADDITIONAL INFORMATION
Welcome to 307 Beaty Square, where convenience meets comfort! This charming home is ideally located near everything Anderson has to offer. Step into the beautifully updated kitchen, featuring new countertops and bottom cabinets that blend style and functionality. The bathroom has also been refreshed with a new toilet and vanity for a modern touch. New ceiling fans enhance the home's comfort throughout. With a 4-year-old architectural shingle roof, you can enjoy peace of mind for years to come. The garage has been enclosed to create a spacious bonus room, perfect for extra living space or a home office. Don’t miss the opportunity to make this your new home—schedule your appointment today!

IDX information is provided exclusively for consumers' personal, non-commercial use, and may not be used for any purpose other than to identify prospective properties consumers may be interested in purchasing. Copyright 2024 Western Upstate Multiple Listing Service. All rights reserved.

Information is provided exclusively for consumers' personal, non-commercial use and may not be used for any purpose other than to identify prospective properties consumers may be interested in purchasing. Copyright 2024 Greenville Multiple Listing Service, Inc. All rights reserved.
Anderson Real Estate
The median home value in Anderson, SC is $271,300. This is higher than the county median home value of $246,700. The national median home value is $338,100. The average price of homes sold in Anderson, SC is $271,300. Approximately 43.3% of Anderson homes are owned, compared to 45.7% rented, while 11.01% are vacant. Anderson real estate listings include condos, townhomes, and single family homes for sale. Commercial properties are also available. If you see a property you’re interested in, contact a Anderson real estate agent to arrange a tour today!
Anderson, South Carolina has a population of 28,796. Anderson is less family-centric than the surrounding county with 19.89% of the households containing married families with children. The county average for households married with children is 27.23%.
The median household income in Anderson, South Carolina is $37,439. The median household income for the surrounding county is $56,796 compared to the national median of $69,021. The median age of people living in Anderson is 34.1 years.
Anderson Weather
The average high temperature in July is 89.6 degrees, with an average low temperature in January of 30.5 degrees. The average rainfall is approximately 47.7 inches per year, with 1.7 inches of snow per year.
