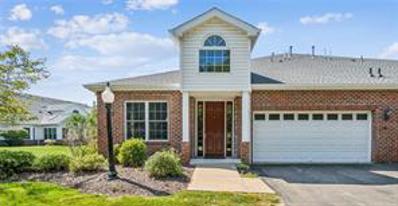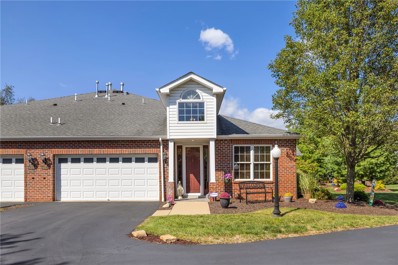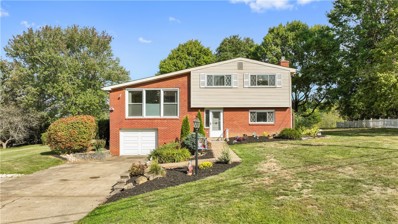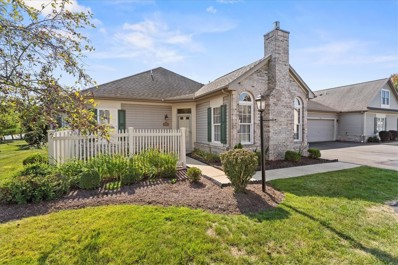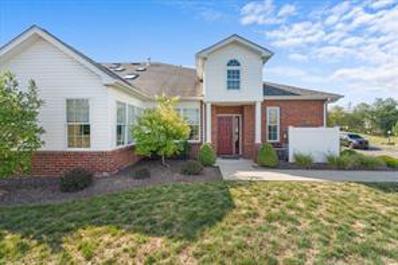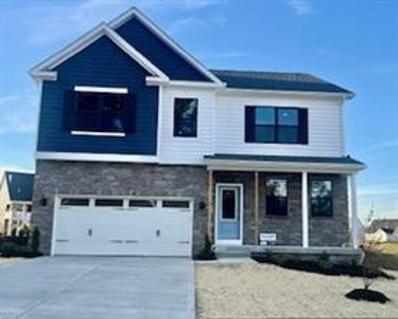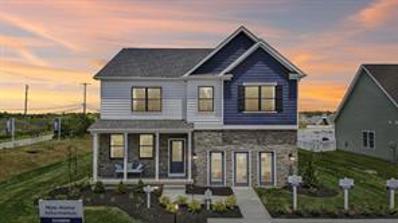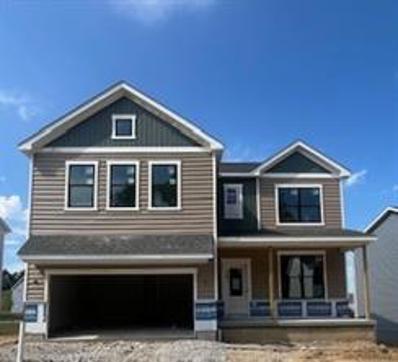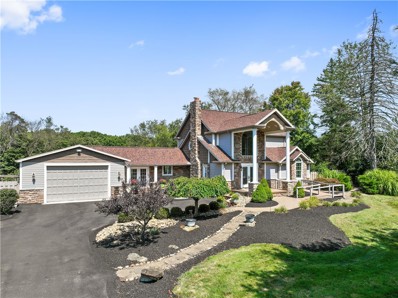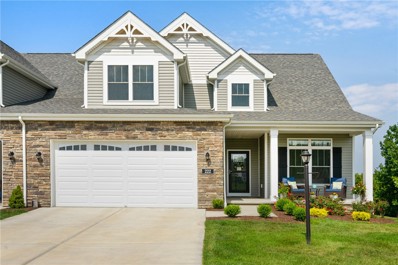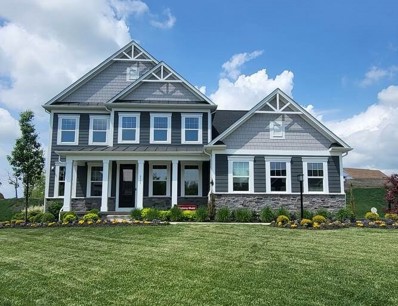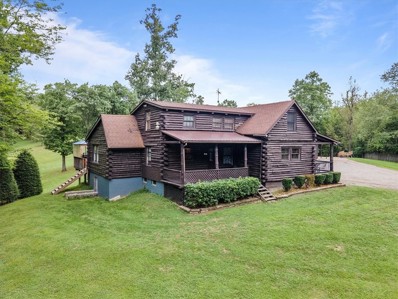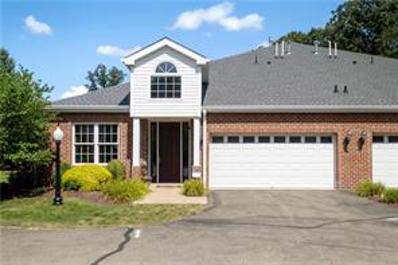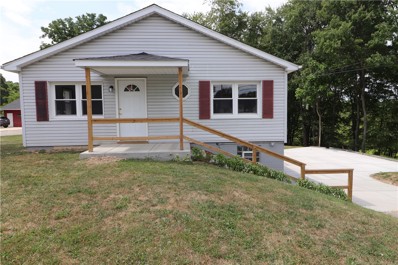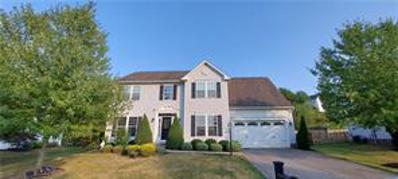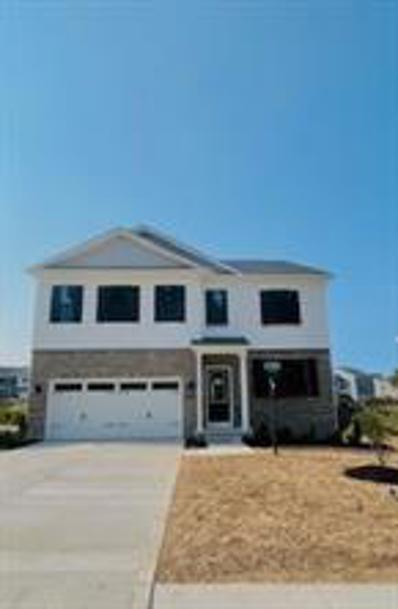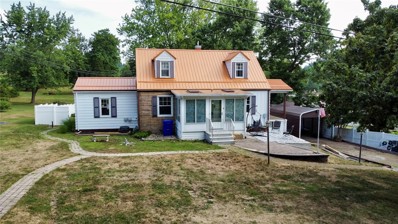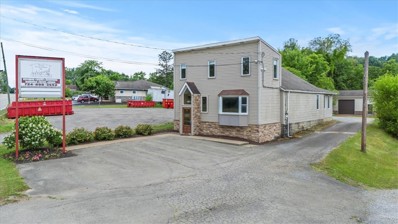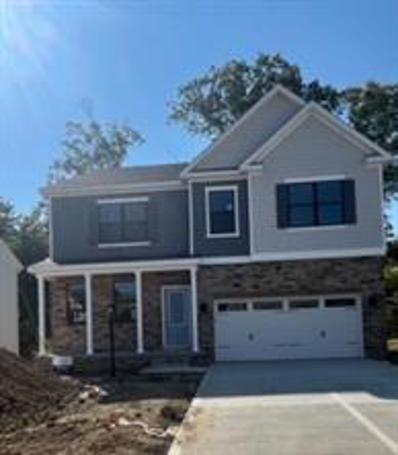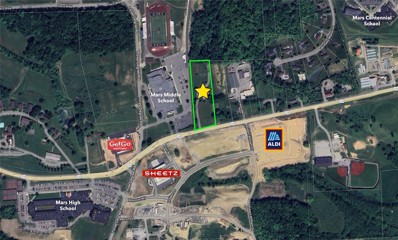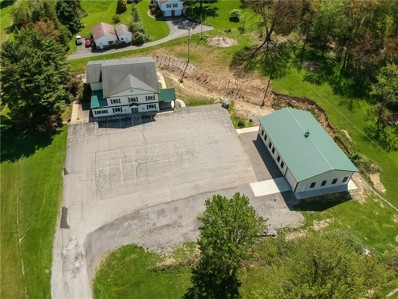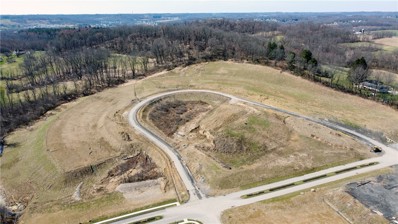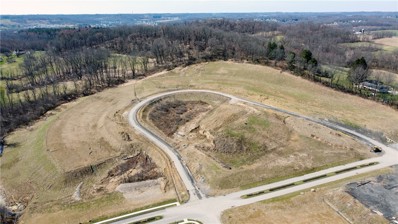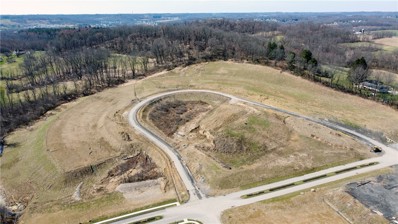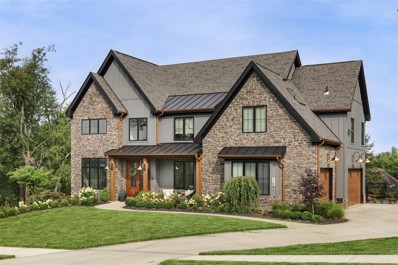Valencia PA Homes for Rent
The median home value in Valencia, PA is $499,000.
This is
higher than
the county median home value of $192,200.
The national median home value is $219,700.
The average price of homes sold in Valencia, PA is $499,000.
Approximately 14.56% of Valencia homes are owned,
compared to 78.8% rented, while
6.65% are vacant.
Valencia real estate listings include condos, townhomes, and single family homes for sale.
Commercial properties are also available.
If you see a property you’re interested in, contact a Valencia real estate agent to arrange a tour today!
$499,999
1104 Union Court. Valencia, PA 16059
Open House:
Sunday, 9/22
- Type:
- Condo
- Sq.Ft.:
- n/a
- Status:
- NEW LISTING
- Beds:
- 2
- Year built:
- 2006
- Baths:
- 3.00
- MLS#:
- 1672785
- Subdivision:
- Adams Crossing
ADDITIONAL INFORMATION
Welcome To This Beautiful Maintenance Free Condo In The Desirable Adams Crossings Located in Adams Township, Butler County. This Home Features: Hardwood Flooring, Kitchen w/Granite Countertops, Gourmet Center Island, Stainless Appliances, Ceramic Backsplash, Under Cabinet Lighting, Sunroom w/Skylights & Access To Patio, Family Room w/Vaulted Ceiling, Stone Fireplace, Built-In Cabinets, Den w/Box Beams, Gas Fireplace & Built-Ins, Dining Room w/Wainscoting, Master Bedroom w/Tray Ceiling, Double Closets, Master Bath w/Dual Vanities, Jet Tub, Walk-In Ceramic Shower, 1st Floor laundry Room, Loft Area w/Built-In Bookcases, Bedroom w/Vaulted Ceiling Closet & Full Bath, Private Patio w/Built-In Gas Grill, New Roof.
$509,900
4103 Senate Court Valencia, PA 16059
- Type:
- Condo
- Sq.Ft.:
- n/a
- Status:
- NEW LISTING
- Beds:
- 2
- Lot size:
- 0.05 Acres
- Year built:
- 2008
- Baths:
- 3.00
- MLS#:
- 1672469
- Subdivision:
- Adams Crossing At Senate
ADDITIONAL INFORMATION
Maintenance-free living in Adams Township doesn't get any better! Meticulously maintained and upgraded, this home in Adams Crossing at Senate is move-in ready. An architecturally detailed entry with gleaming hardwood floors welcomes you into an open floor plan. Home office with built-ins & judge's paneling. Formal dining room with bay window & crown molding, gourmet kitchen with stainless appliances, island, & granite counters. Sunroom with vaulted ceiling leads to private Nature Stone patio perfect for relaxing or entertaining. Breathtaking 2-story living room with stone fireplace, coffered ceiling w/ natural lighting, sound system, detailed woodwork, & hidden storage. Elegant 1st floor master w/ his & her walk-ins & spacious master bath. 2nd floor features library loft over the living room & second bedroom w/ full bath. New epoxy floor garage. HOA includes roof, snow removal, mowing, driveway sealing, gutters, downspouts, mulch, & trimming. Located at the end of the cul-de-sac.
$324,900
112 Tanglewood Dr Valencia, PA 16059
Open House:
Saturday, 9/21 11:00-1:00PM
- Type:
- Single Family
- Sq.Ft.:
- n/a
- Status:
- NEW LISTING
- Beds:
- 3
- Lot size:
- 0.6 Acres
- Year built:
- 1960
- Baths:
- 2.00
- MLS#:
- 1671934
ADDITIONAL INFORMATION
Move-in ready! This meticulously maintained 3 bedroom, 2 bath home is located in the Mars School District & is what you have been waiting for. TONS of living space! On the main floor, you are welcomed by vaulted ceilings & tons of natural light. The living room flows into the kitchen & dining area which makes entertaining guests a breeze. The kitchen includes ample cabinet & counter space for all of your cooking needs. Additional storage space is located in the three-season room located off of the dining area. On the upper level you will find all 3 spacious bedrooms & an updated full bathroom. Enjoy relaxing around the German smear brick, gas fireplace in the lower family room on chilly evenings. Another additional bonus room is located off of the family room. The 2nd full bath & laundry area wrap up the lower level. Covered back porch overlooks the flat backyard & firepit area. Other updates include: Roof (20), Gas service line, AC (23), H20 tank (21), well pump (20), & gas fireplace.
- Type:
- Condo
- Sq.Ft.:
- n/a
- Status:
- NEW LISTING
- Beds:
- 2
- Lot size:
- 0.06 Acres
- Year built:
- 2007
- Baths:
- 2.00
- MLS#:
- 1671874
ADDITIONAL INFORMATION
Beautiful patio home now available in Cobblestone Village! This open concept, single level home is spacious and bright. Walk into a cathedral ceiling living room with gas fireplace flanked by palladium topped windows. Open dining area with breakfast bar perfect for dinner parties. Your spacious kitchen boasts sparkling white cabinetry and appliances, plus display cabinet, lots of counter space and big pantry. Enjoy the convenience of a full laundry room with utility sink and second pantry beyond. Both bedrooms have ceiling fans and the primary boasts a big walk-in closet and ensuite. Big garage with shelving and a lovely front patio to enjoy nature. This community is a treat! Relish a heated pool, clubhouse with event room and kitchen, library and fitness center. Great location in Adams Twp with easy access to commuter routes, recreation, and shopping.
- Type:
- Condo
- Sq.Ft.:
- n/a
- Status:
- Active
- Beds:
- 3
- Year built:
- 2015
- Baths:
- 3.00
- MLS#:
- 1670654
- Subdivision:
- Adams Crossing At Ambassador
ADDITIONAL INFORMATION
One level living and a maintenance-free lifestyle at Adams Crossing at Ambassador Lane. Hardwood floors grace the main level. Center island kitchen with S/S appliances, granite countertops, and abundantly sized pantry. Open floor plan is an entertainer's dream. Light and bright solarium just off the kitchen with patio access. Natural gas line for grilling convenience. Great room with gas fireplace provides ambience. 9" first floor ceilings, large laundry room with closet and cabinetry for storage. First floor main bedroom with two walk in closets and attached bath. Master bath includes a large walk-in shower with seat. Enclosed water closet with bidet. Huge second floor bedroom with sitting area, attached bath and 3 skylights. Attic storage above garage. Impeccably maintained!
$634,985
317 Stately Court Valencia, PA 16059
- Type:
- Single Family
- Sq.Ft.:
- n/a
- Status:
- Active
- Beds:
- 4
- Lot size:
- 0.26 Acres
- Year built:
- 2024
- Baths:
- 3.00
- MLS#:
- 1669847
ADDITIONAL INFORMATION
Meet the Hanover floorplan in Sunrise Acres! This is a single family, 2 story home. Kitchen / casual dining / great room are open concept - gourmet kitchen has an island, casual dining area, and spacious great room. Butler pantry has access to both formal dining room and kitchen. Flex room is also offered on the main floor along with a half bath. Basement is finished for additional entertaining space. Second floor features an open loft, 4 spacious bedrooms. Full bathroom on second floor has dual sinks. Owners Suite has ceramic tiled, walk-in roman shower. Walk in closets and linen closets are not lacking in this home - plenty of storage space. Home includes stainless steel kitchen appliances, tankless water system, security system devices, 9 ft ceilings, concrete driveway, basement full bath rough-in. Amenities include swimming pool, clubhouse, fitness center, walking trails and sidewalks throughout. Snow removal and lawn care included in HOA.
$624,985
315 Stately Court Valencia, PA 16059
- Type:
- Single Family
- Sq.Ft.:
- n/a
- Status:
- Active
- Beds:
- 4
- Lot size:
- 0.26 Acres
- Year built:
- 2024
- Baths:
- 3.00
- MLS#:
- 1669845
- Subdivision:
- Sunrise Acres
ADDITIONAL INFORMATION
Meet the Hanover floorplan in Sunrise Acres! This is a single family, 2 story home. Kitchen / casual dining / great room are open concept - gourmet kitchen has an island, casual dining area, and spacious great room. Butler pantry has access to both formal dining room and kitchen. Flex room is also offered on the main floor along with a half bath. Basement is finished for additional entertaining space. Second floor features an open loft, 4 spacious bedrooms. Full bathroom on second floor has dual sinks. Owners Suite has ceramic tiled, walk-in roman shower. Walk in closets and linen closets are not lacking in this home - plenty of storage space. Home includes stainless steel kitchen appliances, tankless water system, security system devices, 9 ft ceilings, concrete driveway, basement full bath rough-in. Amenities include swimming pool, clubhouse, fitness center, walking trails and sidewalks throughout. Snow removal and lawn care included in HOA.
$595,985
309 Stately Court Valencia, PA 16059
- Type:
- Single Family
- Sq.Ft.:
- n/a
- Status:
- Active
- Beds:
- 5
- Lot size:
- 0.21 Acres
- Year built:
- 2024
- Baths:
- 3.00
- MLS#:
- 1669746
- Subdivision:
- Sunrise Acres
ADDITIONAL INFORMATION
Meet the Hadley Floorplan in Sunrise Acres! This is a single family 2 story home. This floorplan is open concept - kitchen has casual dining area, walk in pantry, and an island that overlooks the great room. Kitchen has white cabinetry and quartz countertops. Hard surface flooring throughout main living space except for the guest bedroom which is wall to wall carpet. First floor also offers a flex room. The second floor features a loft area at the top of the stairs , laundry room with utility sink hook ups, owners suite with owners bathroom which includes a roman , ceramic-tiled walk-in shower, and walk in closet and a linen closet. Basement has finished rec room and also has unfinished space for storage. Home includes tankless water system, security system devices, 9 ft ceilings, concrete driveway, full bath rough-in in basement. Low maintenance community with swimming pool, clubhouse, walking trails and sidewalks throughout. Snow removal / lawn care included in HOA. Energy Star Home.
$669,000
4264 Glasgow Rd Valencia, PA 16059
Open House:
Saturday, 9/21 1:00-3:00PM
- Type:
- Single Family
- Sq.Ft.:
- n/a
- Status:
- Active
- Beds:
- 3
- Lot size:
- 2.75 Acres
- Year built:
- 1950
- Baths:
- 3.00
- MLS#:
- 1669614
ADDITIONAL INFORMATION
Wait until you see this one! 4264 Glasgow Road is going to blow you away. Situated on 2.75 acres, this 3 bedroom, 2.5 Bath home is going to give you a secluded vibe feel while boasting modern amenities. Walk inside & feel at home with the abundance of natural light, beautiful hardwood floors, vaulted ceilings, & an entryway waterfall. The kitchen offers SS appliances, gas cooktop, ample counterspace & plenty of cabinetry. A formal dining room, flex space bonus room, half bath & a first-floor owner bedroom with an ensuite bath & walk in closet wrap up the first. Upstairs youâll find 2 nicely sized bedrooms, loft area & a second full bathroom. The finished basement with live edge bar is the perfect space for those game days! Outside is an entertainer's paradise with the exquisite outdoor kitchen, covered patio, fireplace & an outdoor private shower. The retired ice rink could be used again & the treehouse with electric offers endless possibilities. 3-car garage!! A TRUE MUST SEE!!
$644,900
222 Noble Circle Valencia, PA 16059
- Type:
- Townhouse
- Sq.Ft.:
- n/a
- Status:
- Active
- Beds:
- 3
- Lot size:
- 0.18 Acres
- Year built:
- 2023
- Baths:
- 3.00
- MLS#:
- 1669535
- Subdivision:
- Sunrise Acres
ADDITIONAL INFORMATION
Welcome to 222 Noble Circle, where modern luxury meets easy living. This beautifully designed townhome, built in 2023, offers a perfect blend of comfort & convenience, ideal for those seeking a low-maintenance lifestyle. Featuring 3 well-appointed bedrooms & 3 full baths, this home is thoughtfully designed w/ the master bedroom conveniently located on the 1st floorâmaking it easy to live w/out the need for stairs. Enjoy the freedom of maintenance-free living, both inside & out, so you can spend more time doing what you love. The open floor plan creates a bright & airy atmosphere, while the chefâs kitchen, w/ its oversized granite countertops & SS appliances, makes cooking a joy. The finished lower level provides add'l space w/ a wet bar & media room, plus a slider door leading to a private patio, perfect for relaxing or entertaining guests. Great lighting & storage. Experience the ease of modern living w/ the added benefits of numerous upgrades & thoughtful details throughout.
$1,080,000
4002 Cross Creek Valencia, PA 16059
- Type:
- Single Family
- Sq.Ft.:
- n/a
- Status:
- Active
- Beds:
- 4
- Lot size:
- 0.98 Acres
- Year built:
- 2022
- Baths:
- 4.00
- MLS#:
- 1667676
- Subdivision:
- Fieldstone Ridge
ADDITIONAL INFORMATION
Welcome to Fieldstone Ridge Luxury living in Mars SD! Fabulous, private & level .98 acre! Brand New Monterey Model Home w every imaginable upgrade! This home goes beyond basic functionality offering highest level of aesthetic appeal & overall quality. Superior fit & finish w attention to every detail. Craftsman Style Design. Gourmet Kitchen, Soft Close Cabinetry, Upgraded Stainless Appliances. Sprawling Kitchen flows to enormous Great Rm. Main level Master w splendid Spa area & Water Closet. 1st floor Guest BR & Full Bath. 6' Closets in every rm. Supreme Office Space w the most pleasant natural daylight. Upper lvl features Jack & Jill Bath, double vanity, shower & bath. Huge 2nd fl finished Flex Space w it's own 15x13 Upper Lvl Covered Deck. Bonus rm can easily be finished to 5th Bedroom. Beautiful 30 x 16 Luxury Bar plus even more richly finished Living Space. Massive amounts of lower level storage & great potential to finish a 6th bedroom/mother in law suite. Climate control garage.
$1,500,000
266 Glade Mills Rd Valencia, PA 16059
- Type:
- Farm
- Sq.Ft.:
- n/a
- Status:
- Active
- Beds:
- 3
- Lot size:
- 25 Acres
- Year built:
- 1988
- Baths:
- 3.00
- MLS#:
- 1667159
ADDITIONAL INFORMATION
This charming log home, nestled on 25 acres of breathtaking countryside, offers the perfect blend of charm & comfort. With 3 bedrooms & 3 full baths, this well-loved & cared for home offers a cozy, inviting atmosphere. The main floor features a spacious eat-in kitchen w/access to the front porch, a welcoming living room, a large master bedroom w/deck access (covered space for a hot tub), a full bath & convenient laundry. Enjoy the tranquility of your surroundings from multiple outdoor spaces. Upstairs includes two bedrooms, w/one bedroom as a loft overlooking the living room & a full bath. The expansive unfinished lower level, ready for your vision, has its own full bath. Equestrian amenities include a 40'x24' 3-car garage, 72'x24' horse barn w/4 stalls (room for 2 more), and a 120'x60' riding arena. The property offers ample space for horseback riding & enjoying nature's beauty. Don't miss the chance to own this exceptional log home, a true connection to the great outdoors.
$499,000
1304 Union Court Valencia, PA 16059
- Type:
- Condo
- Sq.Ft.:
- n/a
- Status:
- Active
- Beds:
- 2
- Lot size:
- 0.06 Acres
- Year built:
- 2005
- Baths:
- 3.00
- MLS#:
- 1666539
- Subdivision:
- Adams Crossing
ADDITIONAL INFORMATION
Welcome to Adams Crossingâwhere luxurious one-level living meets a maintenance-free lifestyle. Experience open concept living at its finest within the stunning two-story living room, fireplace & built-in shelves form a striking focal point, as the convenient beverage bar adds a touch of luxury living to everyday life. Through the spacious kitchen to the serene solarium with vaulted ceiling which fills with sunlight through the walls of windows. A door off the solarium leads to the large private patio. Spacious 1st floor master suite, Office with quality built-ins, Private & spacious secondary bedroom/bathroom on the 2nd floor. You donât want to miss out! New carpet, paint, and refinished garage floor are just some of the recent upgrades.
- Type:
- Office
- Sq.Ft.:
- n/a
- Status:
- Active
- Beds:
- n/a
- Lot size:
- 0.25 Acres
- Baths:
- MLS#:
- 1665677
ADDITIONAL INFORMATION
Located on Rte 8 & convenient to Rtes 228/68/356/19/I79/Turnpike/shopping/restaurants & businesses. MOVE-IN READY RANCH w 2 beds, 1.5 baths, 2 car XL garage + parking for 4+, ZONED C1 & IDEAL FOR HOME BUSINESS. NEW UPDATES INCL: Public water, exterior foundation painted, roof, 6 windows, NEW CONCRETE: 2 entries, steps (+ new railing), sidewalk, XL driveway & pad parks 4+ vehicles, (2) garage doors & openers, HVAC serviced, interior painted, LPV floor in kitchen/hallway, FULL BATH tub glass doors, (2) ceiling fans, HALF BATH added, Washer/dryer/utility sink, H2O Tank & more. MAIN FLR: Enter front door to XL Living Rm w cheery windows & closet. KITCHEN: New LPV floor & S/S fridge, gas stove, Eat-in area, XL pantry. XL MASTER BED w W/I closet & attic ladder. BED2 nice-sized w slider to deck overlooking woodlands. FULL bath. LOWER LEVEL: Enter from separate lower Covered door, the basement is currently unfinished w Laundry CTR, HALF BATH & E-Z access to the updated DBL XL garage. Home WTY.
- Type:
- Single Family
- Sq.Ft.:
- n/a
- Status:
- Active
- Beds:
- 4
- Lot size:
- 0.67 Acres
- Year built:
- 2012
- Baths:
- 3.00
- MLS#:
- 1665371
- Subdivision:
- Weatherburn Heights
ADDITIONAL INFORMATION
Location-Location-Location! Welcome home to this 4 bedroom colonial home situated in desirable Weatherburn Heights in Mars Area School District. This spacious home features beautiful wood flooring, two story entry, first floor home office with french doors, huge center island kitchen, two ovens, stainless steel appliances, a morning room with vaulted ceiling, wall of windows and skylights. Second floor offers brand new neutral carpeting, upstairs laundry, luxurious Owner's Suite with his and her walk-in closets and spa-tub. You will be impressed with the outdoor living space with outdoor patio and fire-pit, beautiful retaining wall with landscaping to the extended backyard. The full finished basement awaits your transformation for extended living space.
$599,990
313 Stately Court Valencia, PA 16059
- Type:
- Single Family
- Sq.Ft.:
- n/a
- Status:
- Active
- Beds:
- 4
- Lot size:
- 0.26 Acres
- Year built:
- 2024
- Baths:
- 3.00
- MLS#:
- 1664935
- Subdivision:
- Sunrise Acres
ADDITIONAL INFORMATION
Meet the Hanover floorplan in our Low Maintenance community , Sunrise Acres! Kitchen / casual dining / great room are open concept. Gourmet kitchen includes island and stainless steel appliances, quartz countertop, backsplash and gas cooktop with hood that vents to outside. Butler pantry allows access from gourmet kitchen to formal dining room. Flex space is offered at the front of the home. Half bath is also on the main floor. Basement is finished for additional entertaining space. Second floor features open loft, 4 spacious bedrooms and full bathroom on second floor with dual sinks. Owners suite has ceramic tiled, walk in shower with dual shower heads, walk in closet, dual sinks. This Energy Star home includes tankless water system, Rheia HVAC, security system devices, 9 ft ceilings on main level, concrete driveway full bath rough-in for basement and MUCH more! Amenities: Pool, Clubhouse, Fitness Center, Walking Trails, Lawn Care, Snow Removal.
$329,900
218 Central Dr Valencia, PA 16059
Open House:
Sunday, 9/22 11:00-1:00PM
- Type:
- Single Family
- Sq.Ft.:
- n/a
- Status:
- Active
- Beds:
- 4
- Lot size:
- 0.53 Acres
- Year built:
- 1950
- Baths:
- 2.00
- MLS#:
- 1664330
- Subdivision:
- Nursey Park
ADDITIONAL INFORMATION
Welcome to 218 Central Drive located in the Mars Area School District. This amazing cape cod has had many improvements such as new floors, upgraded electrical service, new bathroom cabinets and toilets and metal roof. Conveniently located close to Route 8, the home features a two room master suite with powder room plus three additional bedrooms and a sunken great room with original hardwood flooring. The home is great for entertaining with plenty of porches and outdoor living space. Relax by the heated indoor pool and sauna with surround sound and a TV projector screen for movie nights.
- Type:
- Business Opportunities
- Sq.Ft.:
- n/a
- Status:
- Active
- Beds:
- n/a
- Lot size:
- 1.51 Acres
- Year built:
- 1895
- Baths:
- MLS#:
- 1662638
ADDITIONAL INFORMATION
Prime commercial property available on a high-traffic road with unmatched visibility! Situated on Route 8, just North of the 228/Mars intersection, this 1.5-acre commercially zoned lot features a versatile 2200 sq ft office space, ideal for office, but can be transformed into almost any business need; Retail, Food & Beverage, Medical. The property features a spacious garage equipped with a convenient loading dock and large bay doors, perfect for storage and logistics. Additionally, the expansive parking lot offers ample space for employees and customers alike. Or, make it all flat, and build something brand new! Whether you're looking to expand your operations or start a new venture, this property provides the perfect location to enhance your business presence. Don't miss this rare opportunity to secure a premium commercial site in this rapidly growing area!
$589,990
312 Stately Court Valencia, PA 16059
- Type:
- Single Family
- Sq.Ft.:
- n/a
- Status:
- Active
- Beds:
- 4
- Lot size:
- 0.25 Acres
- Year built:
- 2024
- Baths:
- 3.00
- MLS#:
- 1661646
- Subdivision:
- Sunrise Acres
ADDITIONAL INFORMATION
Meet the Hanover floorplan in Sunrise Acres! This is a single family, 2 story home. Kitchen / casual dining / great room are open concept - gourmet kitchen has an island, casual dining area, and spacious great room. Butler pantry has access to both formal dining room and kitchen. Flex room is also offered on the main floor along with a half bath. Basement is finished for additional entertaining space. Second floor features an open loft, 4 spacious bedrooms. Full bathroom on second floor has dual sinks. Owners Suite has ceramic tiled, walk-in roman shower. Walk in closets and linen closets are not lacking in this home - plenty of storage space. Home includes stainless steel kitchen appliances, tankless water system, security system devices, 9 ft ceilings, concrete driveway, basement full bath rough-in. Amenities include swimming pool, clubhouse, fitness center, walking trails and sidewalks throughout. Snow removal and lawn care included in HOA.
$1,400,000
447 Route 228 Valencia, PA 16059
- Type:
- Retail
- Sq.Ft.:
- n/a
- Status:
- Active
- Beds:
- n/a
- Lot size:
- 3.46 Acres
- Year built:
- 1961
- Baths:
- MLS#:
- 1653189
ADDITIONAL INFORMATION
3.46 Level acres in Route 228 overlay district zoning. This is a great opportunity for many approved uses. This site is across Rt. 228 from the large commercial development where Sheetz and Aldi have built. Public water is available. 220 ft of frontage on Route 228.
$2,250,000
1161 Pittsburgh Rd Valencia, PA 16059
- Type:
- Office
- Sq.Ft.:
- n/a
- Status:
- Active
- Beds:
- n/a
- Lot size:
- 3.9 Acres
- Baths:
- MLS#:
- 1652167
ADDITIONAL INFORMATION
3.89 Acres available for development with 6,000 SF warehouse flex building and 8,500 SF office building with multiple tenants. Paved upper lot and driveway with 250 feet of frontage on Route 8
- Type:
- Single Family
- Sq.Ft.:
- n/a
- Status:
- Active
- Beds:
- n/a
- Lot size:
- 1 Acres
- Baths:
- MLS#:
- 1647329
ADDITIONAL INFORMATION
BUILD AN AWARD WINNING BARRINGTON HOME TODAY IN THIS GORGEOUS NEW NEIGHBORHOOD, THE RESERVE AT FIELDSTONE. PACKAGES BEGIN AT $1.4M. LOTS HAVE BIG FLAT BACKYARDS AND PICTURESQUE VIEWS LOCATED IN MIDDLESEX TOWNSHIP. MARS SCHOOL DISTRICT.
- Type:
- Single Family
- Sq.Ft.:
- n/a
- Status:
- Active
- Beds:
- n/a
- Lot size:
- 1.4 Acres
- Baths:
- MLS#:
- 1647327
ADDITIONAL INFORMATION
BUILD AN AWARD WINNING BARRINGTON HOME TODAY IN THIS GORGEOUS NEW NEIGHBORHOOD. PACKAGES BEGIN AT $1.4M. LOTS HAVE BIG FLAT BACKYARDS AND PICTURESQUE VIEWS. LOCATED IN MIDDLESEX TOWNSHIP, MARS SCHOOLS.
- Type:
- Single Family
- Sq.Ft.:
- n/a
- Status:
- Active
- Beds:
- n/a
- Lot size:
- 1.5 Acres
- Baths:
- MLS#:
- 1647325
ADDITIONAL INFORMATION
BUILD AN AWARD WINNING BARRINGTON HOME TODAY IN THIS GORGEOUS NEW NEIGHBORHOOD. PACKAGES BEGIN AT $1.4M. LOTS HAVE BIG FLAT BACKYARDS AND PICTURESQUE VIEWS LOCATED IN MIDDLESEX TOWNSHIP. MARS SCHOOL DISTRICT.
$1,399,900
Cross Creek Circle Valencia, PA 16059
- Type:
- Single Family
- Sq.Ft.:
- n/a
- Status:
- Active
- Beds:
- 5
- Lot size:
- 1 Acres
- Baths:
- 5.00
- MLS#:
- 1647213
- Subdivision:
- The Reserve At Fieldstone
ADDITIONAL INFORMATION
THIS IS A TO BE BUILT, HOME DOES NOT CURRENTLY EXIST. Build this Barrington Home in our brand new custom Reserve at Fieldstone neighborhood. HUGE FLAT BACKYARD. Gorgeous, one of a kind, modern farmhouse home design with large, open floor plan. Spacious gourmet kitchen with large seating island and walk-in working pantry. 5 bedrooms, 4 1/2 baths, Family Room with stone or trimmed surround gas fireplace, large dining nook with cathedral ceiling and beams. Beautiful second floor primary suite with large on suite bathroom and huge walk in closet. 2nd floor laundry with large folding table and shelving. Customized trim features throughout.

The data relating to real estate for sale on this web site comes in part from the IDX Program of the West Penn MLS. IDX information is provided exclusively for consumers' personal, non-commercial use and may not be used for any purpose other than to identify prospective properties consumers may be interested in purchasing. Copyright 2024 West Penn Multi-List™. All rights reserved.
