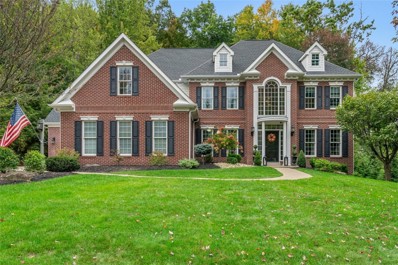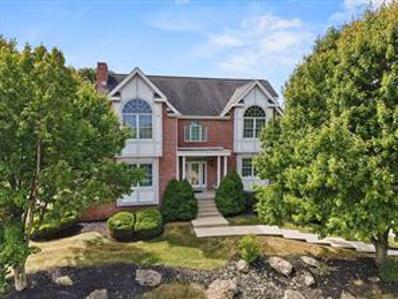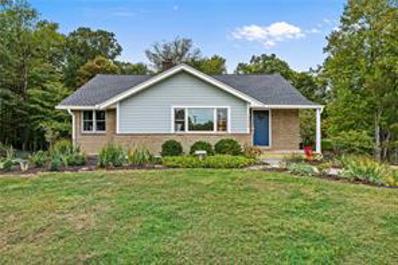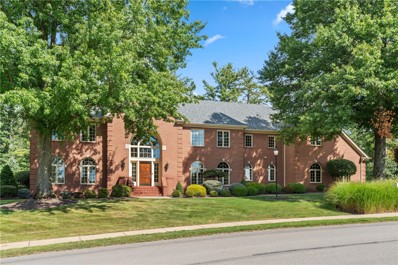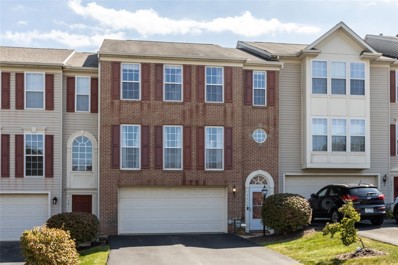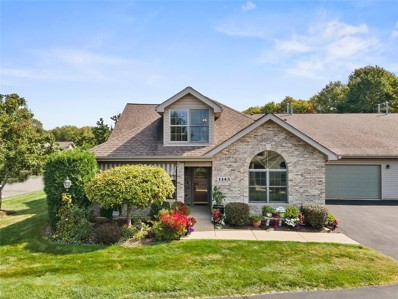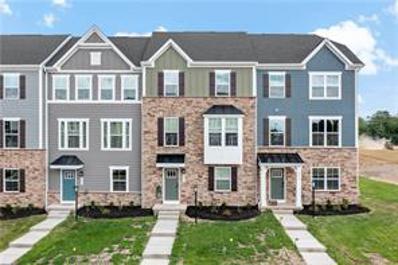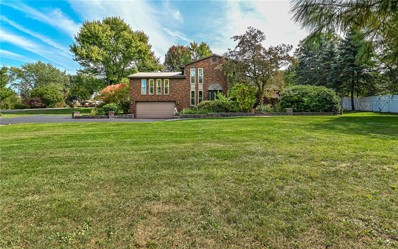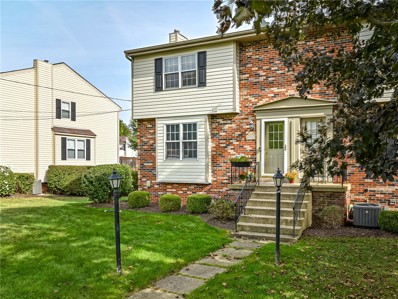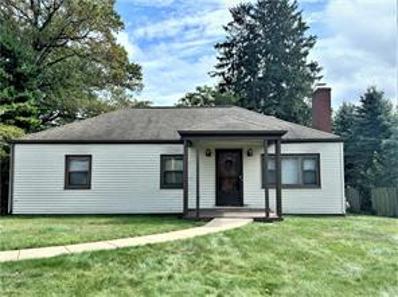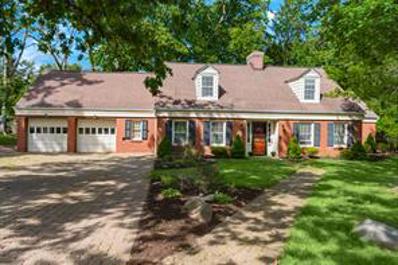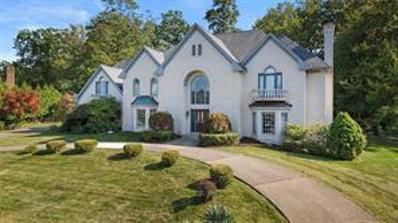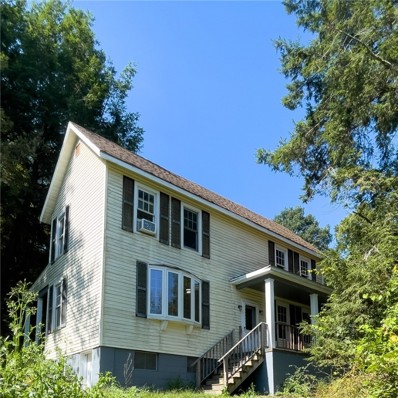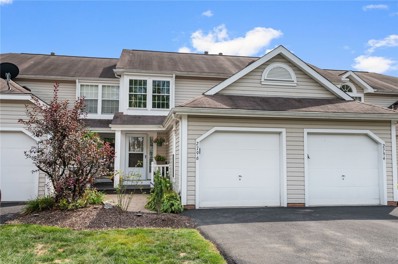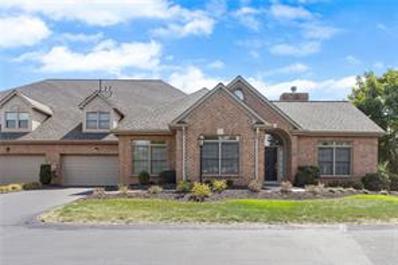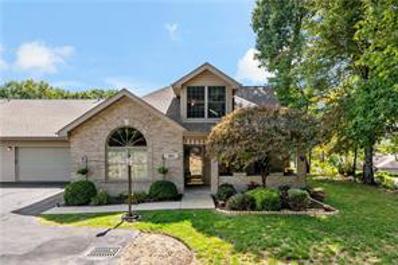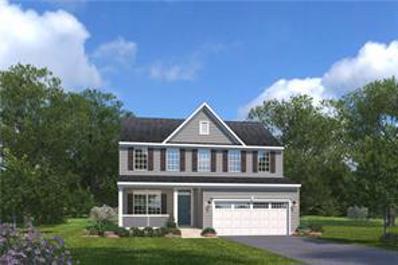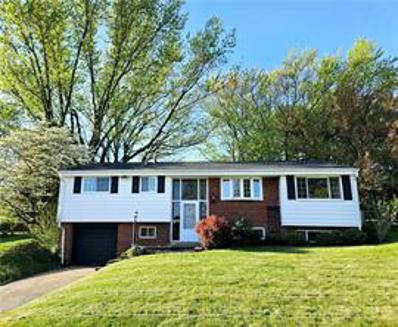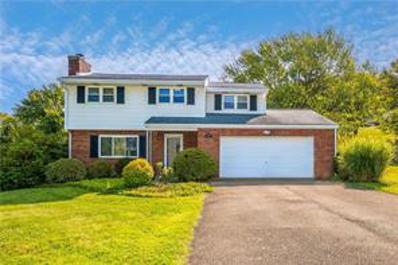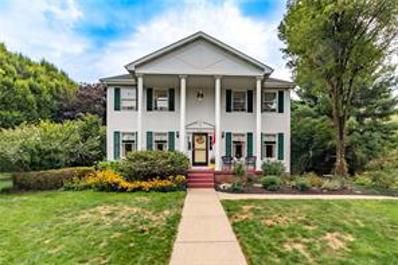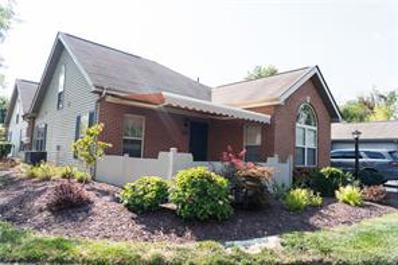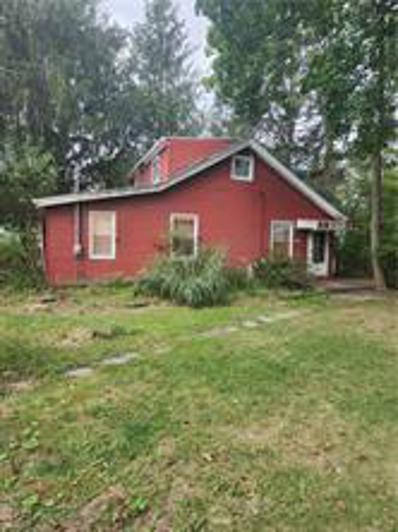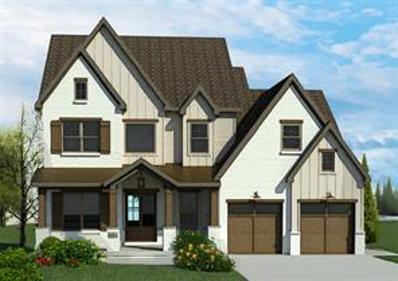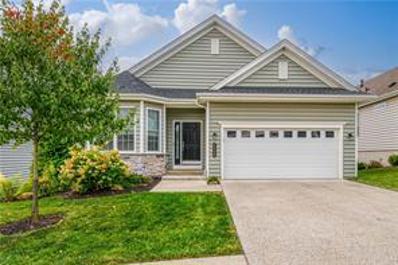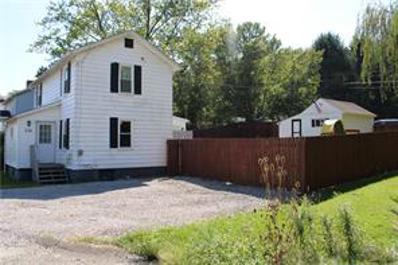Gibsonia PA Homes for Rent
The median home value in Gibsonia, PA is $420,000.
This is
higher than
the county median home value of $156,600.
The national median home value is $219,700.
The average price of homes sold in Gibsonia, PA is $420,000.
Approximately 89.84% of Gibsonia homes are owned,
compared to 6.4% rented, while
3.76% are vacant.
Gibsonia real estate listings include condos, townhomes, and single family homes for sale.
Commercial properties are also available.
If you see a property you’re interested in, contact a Gibsonia real estate agent to arrange a tour today!
$1,200,000
909 Big Bear Court Gibsonia, PA 15044
- Type:
- Single Family
- Sq.Ft.:
- n/a
- Status:
- NEW LISTING
- Beds:
- 4
- Lot size:
- 0.48 Acres
- Year built:
- 2001
- Baths:
- 5.00
- MLS#:
- 1672683
- Subdivision:
- Treesdale
ADDITIONAL INFORMATION
Stunning custom built home in the luxury community of "Treesdale!" Meticulously maintained & ready to move in to enjoy a fabulous lifestyle offering activities all year long ~fine dining, golf, swimming, tennis, pickle ball, athletic fields, walking trails & party rooms! A gracious entry w/open staircase & modern appeal as you enter into the Open Floor Plan. Gorgeous Dining room w/triple crown moldings & beautiful chandelier for special occasions & entertaining. Two story great room w/fabulous stone fireplace, large windows, plush carpeting, built in cabinets, elegant columns & views of professionally landscaped wooded yard & patio. Remodeled kitchen w/professional grade stainless appliances, new sub zero refrigerator, double ovens, dishwasher & Dacor Gas cook top. A walk in pantry & mudroom is truly a dream. Spacious primary suite w/huge walk in closet & extra study. New Gameroom has modern fireplace, wet bar, fitness room & adorable childs corner/hobby room! Spectacular in every way!
$785,000
2009 Condor Lane Gibsonia, PA 15044
- Type:
- Single Family
- Sq.Ft.:
- n/a
- Status:
- NEW LISTING
- Beds:
- 4
- Lot size:
- 0.45 Acres
- Year built:
- 2003
- Baths:
- 4.00
- MLS#:
- 1672153
- Subdivision:
- Treesdale
ADDITIONAL INFORMATION
This custom Hendolhurst Home offers an exceptional lifestyle in the desirable Treesdale golf community within the Pine-Richland School District. A short walk to the middle and high schools, it also boasts easy access to walking trails that lead to a coffee shop, restaurant, and boutique Quality craftsmanship is evident throughout, starting with the traditional floor plan and stunning woodwork in the spacious dining room. The sun-filled living room is ideal for entertaining, the cozy family room with a gas fireplace opens to a den with sophisticated judges paneling. The bright kitchen offers serene views of the expansive backyard. Upstairs, the generous primary suite includes a sitting area, while a guest suite features a unique circular staircase to a charming loft. Two additional bedrooms and a hall bath complete the second floor. The finished lower level includes a bar for entertaining, and the garage offers an extra storage area. This home is awaiting your personal touch and care!
- Type:
- Single Family
- Sq.Ft.:
- n/a
- Status:
- NEW LISTING
- Beds:
- 3
- Lot size:
- 1.92 Acres
- Year built:
- 1965
- Baths:
- 2.00
- MLS#:
- 1672544
ADDITIONAL INFORMATION
Welcome to your dream home, offering the ease of one-level living with a park-like setting. This beautifully maintained residence is flooded with natural light, highlighting the gleaming hardwood floors that flow through the living room along with a cozy stone fireplace and seamlessly connects to the dining area. The upgraded kitchen is a culinary delight, featuring stainless steel appliances and Quartz countertops. Retreat to the spacious ownerâs bedroom, designed for comfort and tranquility. Freshly painted and thoughtfully updated, this home is truly move-in ready. The finished basement boasts a game room, a full shower, and a convenient dog washing area. Outside, you'll find a large lot with a private backyard, fenced in area and complete with an oversized shed for additional storage. Located just minutes from North Park, this home provides easy access to shopping, dining, and major roadways. Don't miss out on this opportunity to call this remarkable property your own!
$1,450,000
10500 Olde Villa Dr Gibsonia, PA 15044
Open House:
Sunday, 9/22 12:00-3:00PM
- Type:
- Single Family
- Sq.Ft.:
- n/a
- Status:
- NEW LISTING
- Beds:
- 4
- Lot size:
- 1.27 Acres
- Year built:
- 1990
- Baths:
- 7.00
- MLS#:
- 1672537
- Subdivision:
- Villa Of North Park
ADDITIONAL INFORMATION
Welcome to beautiful living in this Spagnolo custom built home located in the Villa of North Park. This 4 bedroom 4 full bath home offers elegant living combined with modern features that appeal to todays buyer. The oversized kitchen that supplies Subzero & Dacor appliances boasts a ton of natural light & extends into the sunken entertaining space with a gas FP. Other features include 30,000 + gallon swimming pool for swimming laps or lounging, meticulously landscaped grounds, built in outdoor kitchen with ample space for dining al fresco, 4 car attached garage, & located in North Allegheny School District. All of the 4 bedrooms are ensuite with generous size closet space. If you like light open & airy then you will absolutely love this home.
Open House:
Saturday, 9/21 11:00-1:00PM
- Type:
- Townhouse
- Sq.Ft.:
- n/a
- Status:
- NEW LISTING
- Beds:
- 3
- Year built:
- 2006
- Baths:
- 3.00
- MLS#:
- 1672401
ADDITIONAL INFORMATION
This beautiful unit features a tiled foyer and lower level, all enhanced by stylish paint choices. Upon entering, a short flight of 5 steps leads to a landing, followed by another 5 steps either to the lower level or the main living space, reducing the typical stairs found in similar units. The expansive living area boasts abundant natural light. The oversized kitchen and dining area, measuring an impressive 25x15, is a chefâs dream, featuring hardwood floors and an island with stool seating. The kitchen has exceptional counter space, ample cabinetry, a butlerâs pantry for entertaining and a large additional pantry. Updated lighting fixtures add a modern touch throughout. The primary suite includes a luxurious walk-in tiled shower, soaking tub, double-bowl sink and a huge walk-in closet. Deck is off the kitchen, perfect for outdoor entertaining, with views of a private backyard. Additional highlights include a finished lower level and a second-floor laundry for convenience.
$399,900
1143 Links Way Gibsonia, PA 15044
Open House:
Saturday, 9/21 1:00-3:00PM
- Type:
- Condo
- Sq.Ft.:
- n/a
- Status:
- NEW LISTING
- Beds:
- 3
- Lot size:
- 0.05 Acres
- Year built:
- 2004
- Baths:
- 3.00
- MLS#:
- 1672259
- Subdivision:
- The Links At Deer Run
ADDITIONAL INFORMATION
Located in the desirable golf community of The Links at Deer Run, this home offers maintenance free living along with the option for one level living with a first floor owners suite or a spacious 2nd floor owners suite and sits on a level lot. The freshly painted living room and kitchen area feels light and bright. Kitchen has Corian counter tops, new dishwasher, and plenty of cabinet space. All appliances stay, including new washer and dryer. First floor owners suite has large walk in closet. The 2nd floor can be a large owners suite, guest bedroom, office, or family room. 2nd floor offers 2 separate walk in attic spaces for storage. Additional attic access located in the oversized garage. Enjoy beautiful sunset views or morning coffee from the covered front porch. Community is conveniently located to Route 8, Route 28, shopping and dining. This home is a quick walk to the community pool, clubhouse, pickle ball and bocce courts. Fun, maintenance free living at its best!
$449,950
9011 Hickory Rd Gibsonia, PA 15044
Open House:
Saturday, 9/21 1:00-3:00PM
- Type:
- Townhouse
- Sq.Ft.:
- n/a
- Status:
- NEW LISTING
- Beds:
- 3
- Lot size:
- 0.69 Acres
- Year built:
- 2024
- Baths:
- 3.00
- MLS#:
- 1672341
- Subdivision:
- Laurel Grove
ADDITIONAL INFORMATION
Recently completed build! Move in ready with beautiful upgrades throughout. Stunning, open concept main floor! Gorgeous hardwood flooring throughout. Large bright Family room with access to back deck. Dream Kitchen with oversized island, white cabinets, recessed lighting and high-end appliances. Dining room off Kitchen is perfect for an oversized table. Large Pantry in the kitchen for all your storage needs. Half bathroom also on main level. Upstairs find the primary bedroom with a large walk-in closet, double sink vanity, large tiled shower and soaking tub. Two additional well sized bedrooms and a full bathroom AND laundry room on upper level for ideal convenience. Finished basement with storage room and access to the garage. HOA includes lawn care, snow removal, common areas, clubhouse with gym and pool
$429,900
2984 Marie Dr Gibsonia, PA 15044
Open House:
Saturday, 9/21 12:00-3:00PM
- Type:
- Single Family
- Sq.Ft.:
- n/a
- Status:
- NEW LISTING
- Beds:
- 4
- Lot size:
- 0.71 Acres
- Year built:
- 1976
- Baths:
- 4.00
- MLS#:
- 1672008
ADDITIONAL INFORMATION
Incredible home on a parklike .71 acre lot in Hampton Township. The entry leads you to a spacious gameroom with tile floors and brick gas fireplace. The living room and dining room are perfect for entertaining and offer gleaming floors and plenty of natural light. The updated kitchen offers a tile backsplash, stainless appliances, tile floors and granite countertops. The updated Hall bath offers double sinks and ceramic tile floors. The bedrooms are nicely sized with ample closet space. The owners suite boasts its own deck overlooking the pool and its own en-suite bath. Step outside to the oasis like yard. The covered trex style deck leads you to the in ground heated salt water pool. The pool area also offers an outside changing area and beautiful aggregate stone patio This home also is highlighted by separate in-Law suite with full bath, living room, bedroom and laundry, this area would also make for a great office, indoor pool changing area or guest suite. Close to everything!
- Type:
- Townhouse
- Sq.Ft.:
- n/a
- Status:
- NEW LISTING
- Beds:
- 2
- Lot size:
- 0.05 Acres
- Year built:
- 1979
- Baths:
- 2.00
- MLS#:
- 1672306
ADDITIONAL INFORMATION
This Lovely End-Unit Townhome is located in a great community in Hampton Twp. The spacious home features a bright open floor plan with a large living room that flows into the dining area, perfect for entertaining.The Family Room is open to the Kitchen and provides a desirable space for everyday living and has a door to the deck. Enjoy outdoor relaxation on the lovely deck with retractable awning, ideal for relaxing and enjoying a quiet dinner in the evening. The home boasts generously sized, sun-filled rooms providing a inviting atmosphere. The 2nd floor features 2 spacious bedrooms and a updated full bathroom. There is a entrance from the Primary bedroom into the bathroom with a sink area and another entrance from the hall into the full bathroom with a 2nd sink area. Additional features include a 2 car integral garage, and a laundry located in the basement. Conveniently located near shopping, Route 8, the PA Turnpike, Hartwood Acres Park, and North Park.
$170,000
5551 Grubbs Rd Gibsonia, PA 15044
- Type:
- Single Family
- Sq.Ft.:
- n/a
- Status:
- NEW LISTING
- Beds:
- 3
- Lot size:
- 0.82 Acres
- Year built:
- 1950
- Baths:
- 1.00
- MLS#:
- 1672260
ADDITIONAL INFORMATION
Amazing investment opportunity in Pine Richland School District. Take a look at this beautiful ranch home with large bright family room and fireplace. The kitchen is very large with enough space to create a gourmet kitchen with island or one with an abundance of counter space. This bright kitchen has a door leading to the large, flat, wooded back yard. You can enjoy this serene yard both from outside or by looking through your kitchen window. The large living room offers plenty of windows and MAY have hardwood floors. The three bedrooms are all large with nice closets and believed to have hardwood floors. The bathroom is centrally located. The basement is unfinished and has huge potential. Single car garage. Enjoy your location on beautiful Grubbs Rd in the middle of both Route 19 and Route 8. Welcome Home!
$475,000
422 Vineyard Dr Gibsonia, PA 15044
Open House:
Saturday, 9/21 2:00-4:00PM
- Type:
- Single Family
- Sq.Ft.:
- n/a
- Status:
- NEW LISTING
- Beds:
- 4
- Lot size:
- 0.59 Acres
- Year built:
- 1962
- Baths:
- 3.00
- MLS#:
- 1671911
- Subdivision:
- Orchard Park
ADDITIONAL INFORMATION
WELCOME HOME TO 422 VINEYARD DR. This charismatic brick 4-5 Bedroom/2.5 bath Cape Cod is located on a large corner treed lot in the Orchard Park neighborhood of the Pine-Richland School District. IT'S A MUST SEE! Inviting entry leads you to the spacious living room with a magnificent picture window and access to the library room. The well sized dining room is perfect for your next get-together and easily accesses the nicely appointed kitchen. The office/den is spacious and could be a main level/5th bedroom. There is an updated full bath on the main level. The laundry room, reading nook and family room completes this level. The upper level has 2 staircases which could be perfect for a private nanny bedroom or easy access to all areas of your home. 4 nicely sized bedrooms and a full updated bathroom with dual sinks complete the upper level. The brick level driveway leads to the 2 car attached garages. Park-like private yard with covered patio, fire pit and room to roam around.
- Type:
- Single Family
- Sq.Ft.:
- n/a
- Status:
- NEW LISTING
- Beds:
- 5
- Lot size:
- 0.65 Acres
- Year built:
- 1990
- Baths:
- 4.00
- MLS#:
- 1671665
- Subdivision:
- Estates At The Villa
ADDITIONAL INFORMATION
Nestled in the serene landscapes of Hampton Township, this exquisite custom home exudes elegance and sophistication at every turn. The grand two-story entrance, crowned by a striking round-top window, bathes the space in natural light, while a tray ceiling and two illuminated art coves add an extra layer of luxury. The main floor boasts a refined study with Cherry woodwork, built-in shelves, and a charming bay window. Flowing seamlessly, the living and formal dining rooms are perfect for gatherings. The expansive two-story kitchen is a culinary enthusiastâs dream, while the enchanting music room, with coffered wood ceilings and a grand fireplace, invites serene relaxation. Upstairs, four spacious bedrooms are connected by two Jack-and-Jill bathrooms, offering privacy and convenience. The flat backyard, primed for a pool, completes this masterpiece, the epitome of refined living and unparalleled design.
$199,900
5895 Valencia Rd Gibsonia, PA 15044
- Type:
- Single Family
- Sq.Ft.:
- n/a
- Status:
- NEW LISTING
- Beds:
- 3
- Lot size:
- 0.73 Acres
- Year built:
- 1850
- Baths:
- 2.00
- MLS#:
- 1671719
ADDITIONAL INFORMATION
Own a piece of history with this beautifully updated two-story farmhouse set on a forest like setting. The spacious living room, highlighted by a bay window, offers a bright and inviting space. The dining room offers plenty of entertaining space is bathed in tons natural light. The large kitchen offers granite countertops, stainless steel appliances. Upstairs, youâll find a beautifully updated full bath with a storage closet. The master bedroom features cabinets along the wall and added shelving units in the walk-in closet. The 2nd bedroom includes custom shelving, while the 3rd bedroom offers a walk-in closet and a secondary closet. The property includes a two-car detached garage. The rear entrance of the second-floor garage provides a bonus area. The expansive yard is ideal for gardening, offering a serene a setting. This home seamlessly blends historic charm with modern updates, creating a truly unique and inviting space.
$259,900
2796 Drake Court Gibsonia, PA 15044
Open House:
Friday, 9/20 5:00-7:00PM
- Type:
- Townhouse
- Sq.Ft.:
- n/a
- Status:
- Active
- Beds:
- 2
- Lot size:
- 0.05 Acres
- Year built:
- 1993
- Baths:
- 3.00
- MLS#:
- 1671394
- Subdivision:
- Mallard Landing
ADDITIONAL INFORMATION
Move-in-ready townhouse in the sought-after Mallard Landing Community offers low-maintenance living w/ modern updates. Gas lanterns light the community at night, creating a charming ambiance. Step inside to discover an updated galley kitchen w/ new cabinetry, sleek stainless steel appliances, quartz countertops, & a convenient breakfast bar. The inviting living room, enhanced w/ recessed lighting, opens to a private back deck w/ serene pond viewsâperfect for relaxing or entertaining. Luxury vinyl flooring spans the main & upper levels, adding a contemporary touch. Upstairs, find two spacious BRs w/ cathedral ceilings, generous closets, & a full BA. The walk-out finished lower level provides additional living space & includes a full BA, offering flexibility as an in-law suite, third BR, game room, or home office. Ideally located near shopping, North Park, Hartwood Acres, Rt 8, & the PA Turnpike. Enjoy convenience, comfort, & modern style in this beautiful townhouse.
Open House:
Sunday, 9/29 11:00-1:00PM
- Type:
- Condo
- Sq.Ft.:
- n/a
- Status:
- Active
- Beds:
- 3
- Lot size:
- 0.06 Acres
- Year built:
- 2004
- Baths:
- 3.00
- MLS#:
- 1671355
- Subdivision:
- Treesdale
ADDITIONAL INFORMATION
Discover this pristine patio home offering over 3,000 sqft of well-appointed living space. Step into the inviting living room with a vaulted ceiling, Palladium window, and cozy gas fireplace. Entertain in the formal dining room, enhanced by an elegant tray ceiling. The eat-in kitchen is a chefâs dream, boasting granite countertops and ample cabinetry. Retreat to the owner's suite, featuring a spa-like bath and walk-in closet. The main floor also includes a den, a convenient half bath, and a laundry room. Upstairs, you'll find a guest bedroom, a full bath, and an additional bedroom with a walk-in closet and easy access to a floored attic, perfect for storage. The private patio affords outdoor dining, complete with a natural gas line for grilling. The beautifully landscaped yard is equipped with a sprinkler system for easy maintenance. Additional highlights include custom lighting, Hunter Douglas window treatments, a security system, a new hot water tank, and a water softener.
$359,900
1164 Links Way Gibsonia, PA 15044
Open House:
Sunday, 9/22 11:00-1:00PM
- Type:
- Condo
- Sq.Ft.:
- n/a
- Status:
- Active
- Beds:
- 3
- Lot size:
- 0.05 Acres
- Year built:
- 2002
- Baths:
- 3.00
- MLS#:
- 1671369
- Subdivision:
- The Links At Deer Run
ADDITIONAL INFORMATION
Discover your new home in a delightful two-story condo nestled in the The Links at Deer Run. This 2-bedroom gem is positioned at the rear of the quad with a charming porch entrance, offering privacy and tranquility. Step inside the main entryway to an open-concept living and dining area, enhanced by a vaulted living room ceiling & gas fireplaceâperfect for cool evenings. The main level also features a well-appointed kitchen, mudroom/laundry, 2-car garage entrance, guest bedroom alongside a full bathroom, and master bedroom complete with a walk-in closet and private ensuite. Upstairs, enjoy a versatile flex space that can serve as a game room, home office, or relaxation area. It includes a built-in putting cup for the golf enthusiast, soaking tub for relaxation, and bar area for entertaining. Ample storage is available above the garage, accessible via the bonus room. The maintenance-free property is just a short stroll from the community pool, clubhouse, and public golf course.
$480,050
1008 Ashley Road Gibsonia, PA 15044
- Type:
- Single Family
- Sq.Ft.:
- n/a
- Status:
- Active
- Beds:
- 4
- Lot size:
- 0.74 Acres
- Year built:
- 2024
- Baths:
- 3.00
- MLS#:
- 1671256
- Subdivision:
- Oakwood Heights
ADDITIONAL INFORMATION
Currently under construction, with expected completion by end of February: Stunning Newly Built 2 level Home with 4 bedrooms, 2 1/2 baths, Quartz Countertops, LVP floors throughout entire home with exception of carpet in the 4 bedrooms and the enormous, finished basement with plumbing rough ins. Large Island, High end GE Kitchen Appliances. Complete with a 125-foot driveway and a beautiful, serene enclave almost completely surrounded by privacy trees.
- Type:
- Single Family
- Sq.Ft.:
- n/a
- Status:
- Active
- Beds:
- 4
- Lot size:
- 0.2 Acres
- Year built:
- 1962
- Baths:
- 3.00
- MLS#:
- 1671159
ADDITIONAL INFORMATION
Stunning home in Fawn Haven (connects to Grandview Estates). USDA approved area for mortgage. Hampton Schools are three miles away. Deer Lakes Schools are five miles away. MOVE-IN READY 4BR 3BA (1 full 2 half â able to convert half to full easily) split level 1902 sq. ft. plus massive unfinished 236 sq. ft. room off the bedroom on the lower level. Could easily rent out lower level. Wide open floor plan with large common spaces and a fireplace. Tons of natural light. New roof, insulation, skylights, luxury vinyl flooring. Newer carpet put in by previous owner, hardwoods underneath. All appliances and furnace/AC are newer. Back patio/cover deck and nice flat fenced-in backyard. Owner is a licensed realtor RS373203.
$390,000
5128 Leroy Drive Gibsonia, PA 15044
- Type:
- Single Family
- Sq.Ft.:
- n/a
- Status:
- Active
- Beds:
- 4
- Lot size:
- 0.5 Acres
- Year built:
- 1960
- Baths:
- 2.00
- MLS#:
- 1671103
ADDITIONAL INFORMATION
Welcome home to this charming 4-bedroom residence situated on a spacious 1/2 acre lot on a cul-de-sac. This home features beautifully refinished hardwood floors, freshly painted interior and 1st floor remodeled Powder Room. The main level features a traditional Living Room with a large window & decorative wood burning fireplace, flowing into the Dining Room w/built-in cabinets & a door leading to large covered porch. This inviting porch overlooks a large backyard, perfect for family gatherings, outdoor activities, & gardening. The eat-in Kitchen w/new floor has adjacent pantry/mud room & spacious first floor Laundry w/washer & dryer with convenient access to the 2-car attached garage. The lower level has a Game Room area plus a utility room with a step-in shower. The 2nd floor features a primary Bedroom w/two walk-in closets plus 3 additional Bedrooms with ample closet space. This convenient location is walking distance to Poff Elementary School, access to Rt. 8, and Turnpike.
$599,900
2016 Lynn Lane Gibsonia, PA 15044
- Type:
- Single Family
- Sq.Ft.:
- n/a
- Status:
- Active
- Beds:
- 4
- Lot size:
- 0.46 Acres
- Year built:
- 1990
- Baths:
- 4.00
- MLS#:
- 1670873
ADDITIONAL INFORMATION
Richland Twp combines the benefits of suburban tranquility with convenient access to urban amenities, making it a desirable location. Along with outdoor recreational opportunities, enhancing the overall living experience. Located in the Pine/Richland School District, this charming home built in 1990 features a spacious main level with a large entry, a kitchen with granite countertops, plus a dining room and family room with a gas fireplace. Enjoy a bright 3-season room w/ skylights, a versatile living/sitting room, a laundry room, and a powder room. Hardwood floors grace the main and upper levels. The upper level includes a master suite with a jetted tub and walk-in closet, a second bedroom with a walk-in closet, two additional bedrooms and a full bath. The lower level has a game room, a pool table, a wood fireplace w/ gas starter, a utility room, powder room, and a 2-car garage. Additional features include a new roof (2023), hard plank exterior siding and a shed. Very low traffic road
- Type:
- Condo
- Sq.Ft.:
- n/a
- Status:
- Active
- Beds:
- 3
- Lot size:
- 0.04 Acres
- Year built:
- 1999
- Baths:
- 3.00
- MLS#:
- 1670687
- Subdivision:
- Polo Fields
ADDITIONAL INFORMATION
Welcome to 5102 Polo Fields Dr! This move-in ready home offers luxurious one-level living with the added bonus of a second-floor bedroom, perfect for guests or extra privacy. Featuring 3 spacious bedrooms and 2.5 bathrooms. The home boasts a stunning kitchen with modern upgrades, including granite countertops, custom cabinetry, and premium appliances. Throughout the home, you'll find elegant hardwood, marble, ceramic, and LVT flooring, adding a touch of sophistication to every room. The updated full bathrooms provide a fresh, modern look with marble & ceramic flooring along with a half bath featuring stylish marble flooring. Additional upgrades include a tankless hot water heater for energy efficiency and a newer HVAC system for year-round comfort. Enjoy access to community amenities like a clubhouse and poolâthis home truly has it all!
$129,900
2473 Ankeny Dr Gibsonia, PA 15044
- Type:
- Single Family
- Sq.Ft.:
- n/a
- Status:
- Active
- Beds:
- 3
- Lot size:
- 0.42 Acres
- Year built:
- 1928
- Baths:
- 1.00
- MLS#:
- 1670787
ADDITIONAL INFORMATION
Beautiful level lot in Hampton! Value is in the land. House needs TLC or a complete tear down. Please use caution when touring.
$1,329,000
5034 Spruce Road Gibsonia, PA 15044
- Type:
- Single Family
- Sq.Ft.:
- n/a
- Status:
- Active
- Beds:
- 5
- Lot size:
- 0.55 Acres
- Year built:
- 2024
- Baths:
- 6.00
- MLS#:
- 1670716
- Subdivision:
- Laurel Grove
ADDITIONAL INFORMATION
Welcome to 5034 Spruce Road! This Georgetown spec home by Infinity is for sale at our at Laurel Grove neighborhood in Pine Township. This luxury single-family home features 5 bedrooms, 5 full and 1 Half bathrooms, 4859 sqft., and a 2-car garage. In addition, in this home you will enjoy: ⢠Outdoor living spaces: Covered Deck w/ Fireplace and built-in kitchen area, Patio below ⢠Finished basement: Entertaining space and full bar area, Bedroom with full bath ⢠Upgraded cabinets, countertops, flooring, plumbing, lighting and appliances and custom trim throughout the home ⢠1st Floor: Large entertainerâs kitchen with sunroom, fireplace in great room, walk-in pantry, study and dining area. ⢠2nd Floor: 4 bedrooms 3 baths, Large upgraded ownerâs suite and walk-in closet ⢠3rd floor: Loft area with full bath
Open House:
Saturday, 9/21 1:00-3:00PM
- Type:
- Single Family
- Sq.Ft.:
- n/a
- Status:
- Active
- Beds:
- 3
- Lot size:
- 0.06 Acres
- Year built:
- 2021
- Baths:
- 3.00
- MLS#:
- 1669889
- Subdivision:
- Traditions Of America
ADDITIONAL INFORMATION
Welcome to Traditions of America! A special 55+ Community w/resort style features: In-ground pool & hot tub, Clubhouse w/fitness, billiards, card room, pickle ball, bocce, full-time social director creating many daily activities. Charming 3 BR 3 Bath home featuring open floor plan concept offering, Gourmet Kitchen w/large center island, quartz counters, premier back splash, KitchenAid appliances & abundant cabinetry. 9' ceilings. Mfg hardwood floors in most areas except BRS, baths & lower level. Wired for a sound system. Newer upgraded carpet in 2 main Bedrooms. Great Room w/gas fireplace & French doors to deck w/screened-in area & sunset views. First-floor Laundry. Owner's Suite w/dual walk-in closets, dual sinks, tiled shower & floor. Walk-out lower level w/Game Room, 3rd Bedroom, full Bath & French door to patio. Large storage areas on this level. Convenient location to major road ways, shopping, restaurants & North Park. Home Security of America warranty w/7-Star upgrade.
$182,000
336 Oak Rd Gibsonia, PA 15044
- Type:
- Single Family
- Sq.Ft.:
- n/a
- Status:
- Active
- Beds:
- 3
- Lot size:
- 0.16 Acres
- Year built:
- 1910
- Baths:
- 1.00
- MLS#:
- 1669799
ADDITIONAL INFORMATION
Start your next chapter in this lovely West Deer Township home! This 3 bedroom, 1 bathroom residence offers a spacious kitchen equipped with newer appliances, perfect for culinary enthusiasts. Bask in the natural light of a sunporch, a serene retreat within your own home! The fenced backyard provides both privacy and a safe haven for outdoor activities. Enjoy seamless travel with quick access to Route 8 and other convenient transportation points. The furnace was newly installed in 2023. Embrace the perfect blend of functionality and comfort in this inviting home. Home warranty included.

The data relating to real estate for sale on this web site comes in part from the IDX Program of the West Penn MLS. IDX information is provided exclusively for consumers' personal, non-commercial use and may not be used for any purpose other than to identify prospective properties consumers may be interested in purchasing. Copyright 2024 West Penn Multi-List™. All rights reserved.
