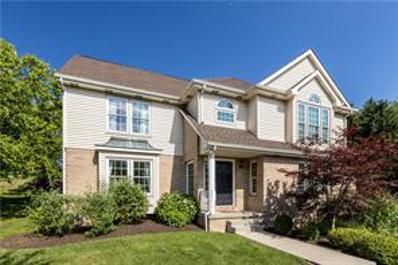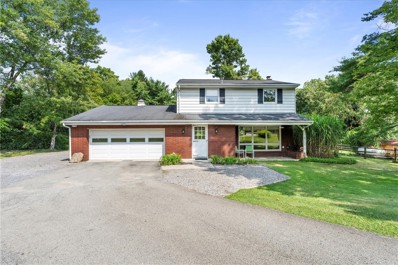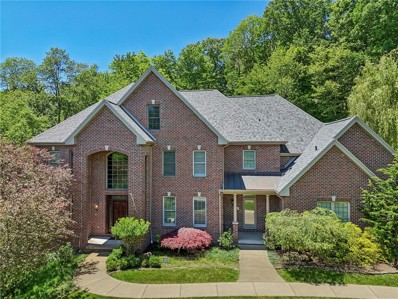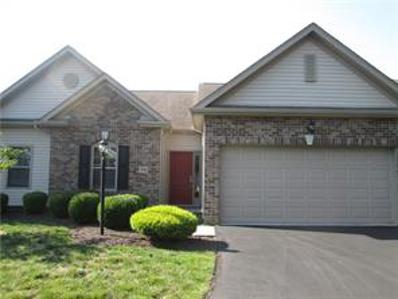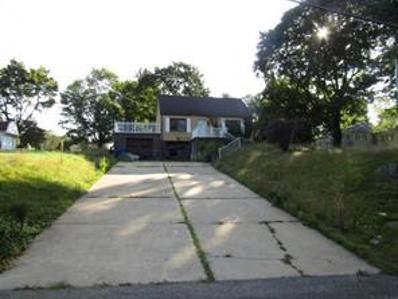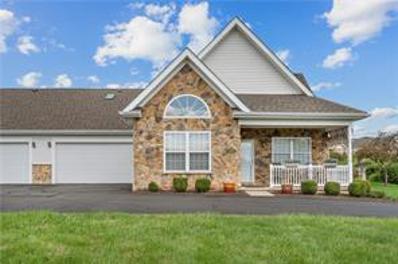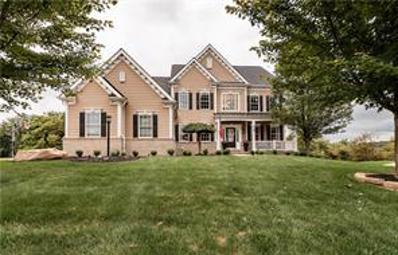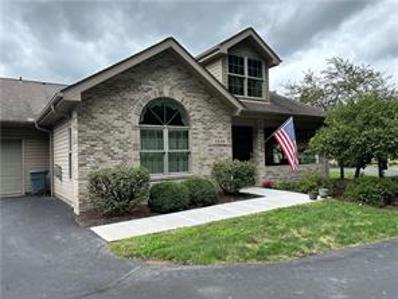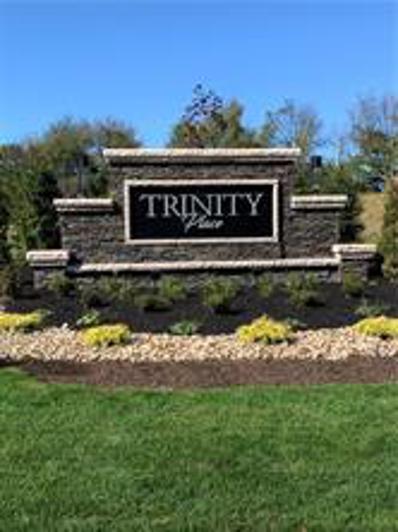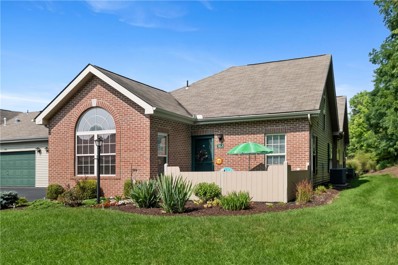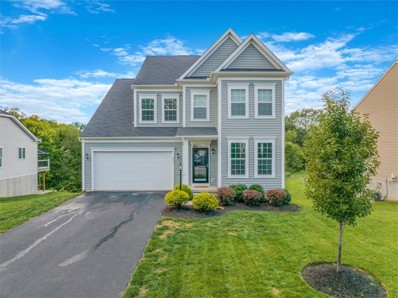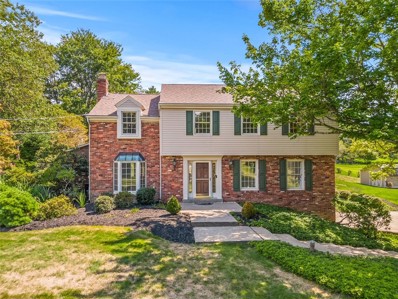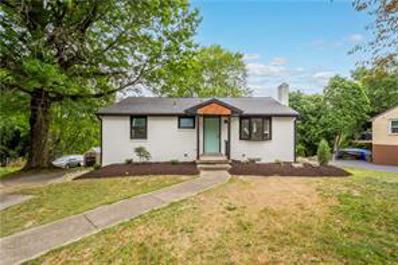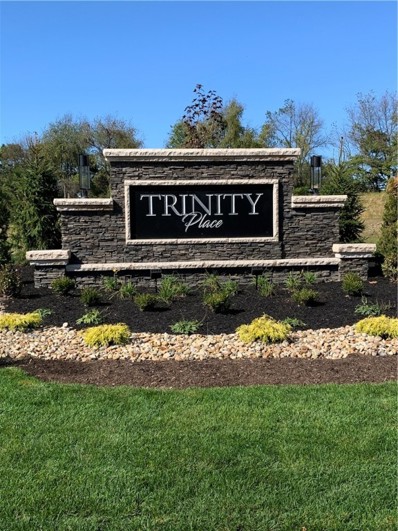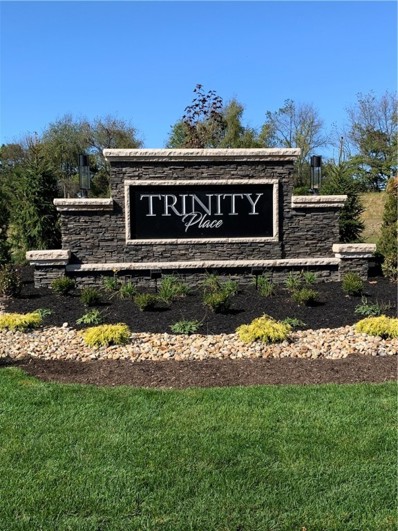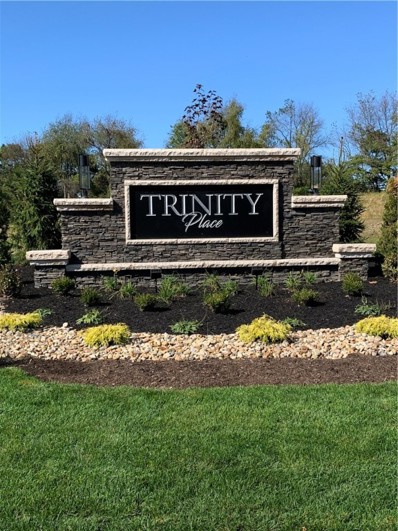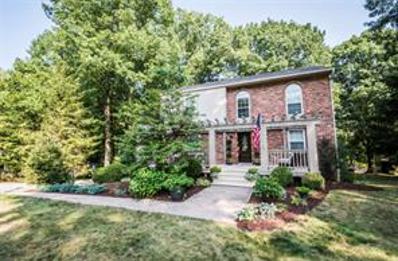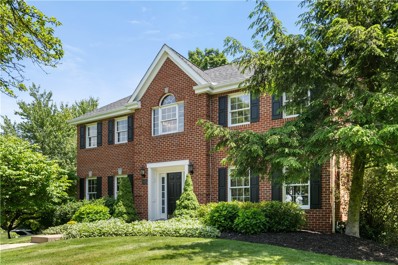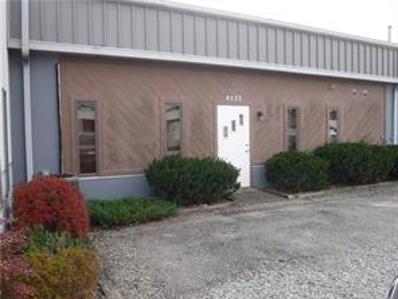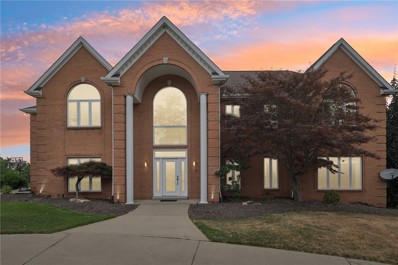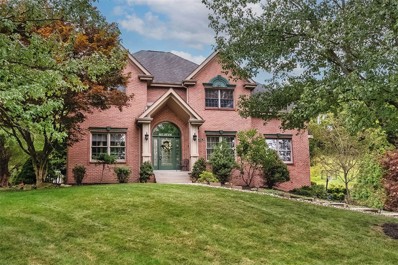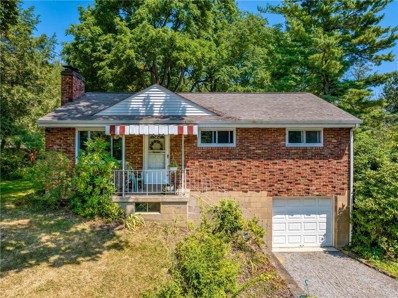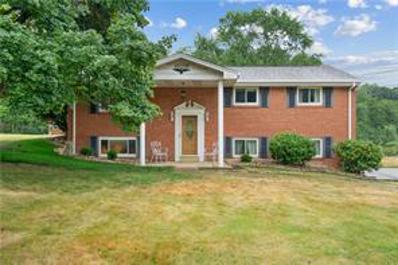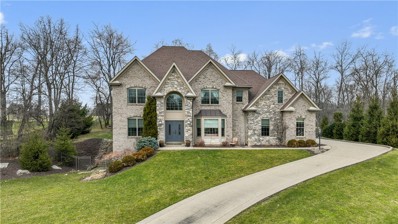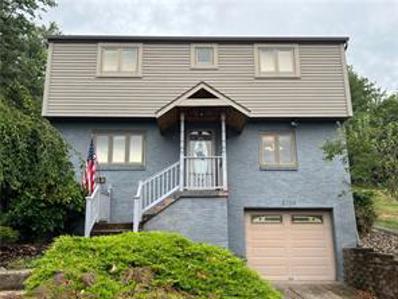Gibsonia PA Homes for Rent
$575,000
405 Jack Pine Ct Gibsonia, PA 15044
- Type:
- Single Family
- Sq.Ft.:
- n/a
- Status:
- Active
- Beds:
- 4
- Lot size:
- 0.45 Acres
- Year built:
- 1990
- Baths:
- 4.00
- MLS#:
- 1669712
- Subdivision:
- Pine Ridge Manor
ADDITIONAL INFORMATION
Pine Ridge Manor neighborhood on a cul-de-sac. In the Pine Richland School District. Spacious 3263 square feet: open floor plan and lots of light, 4-5 bedrooms, 3 1/2 bathrooms. 2-story foyer, family room with gas fireplace and skylights, dining room and kitchen with breakfast area opening onto deck. 1st floor den (optional 5th bedroom) and 1st floor bathroom and laundry area. Finished lower level game room. Spacious 3 car integral garage. Community Playground steps away. Beautiful hardwood and ceramic floors. New carpet 1st floor and game room. New roof and skylights. Smoke detection hard-wired. New French drain with sump pump in basement storage area. Invisible fence. Sloping lot provides privacy on deck. Each spacious room ready for your interior design preference.
- Type:
- Single Family
- Sq.Ft.:
- n/a
- Status:
- Active
- Beds:
- 3
- Lot size:
- 0.77 Acres
- Year built:
- 1961
- Baths:
- 3.00
- MLS#:
- 1669327
ADDITIONAL INFORMATION
Wonderful 2 story brick home with 3 beds and 2.5 baths located in Pine Twp ready for you to call home! Oversize living room with large picture window allowing for lots of light. Kitchen has granite counter tops, SS appliances, and plenty of counter space for prep/storage. Walk out to the beautiful patio area from the dining room. 3 bedrooms upstairs including main bedroom with full bath and lots of closet space in each bedroom. Finished lower level with cabinets for storage and utility room with additional storage space. Outdoor patio area is perfect for entertaining and includes fire pit area that overlooks fenced in back yard that is surrounded by mature trees. Two sheds included, one of which is brand new, along. Space for gardening as well. 2 car detached garage with an electric heater , subpanel with networking, and covered patio area in the back. Plenty of space for additional parking.
$1,999,900
550 MacLeod Drive Gibsonia, PA 15044
- Type:
- Single Family
- Sq.Ft.:
- n/a
- Status:
- Active
- Beds:
- 5
- Lot size:
- 1.77 Acres
- Year built:
- 2004
- Baths:
- 7.00
- MLS#:
- 1669133
- Subdivision:
- Lake MacLeod
ADDITIONAL INFORMATION
Extraordinary all brick home on a private 1.78-acre lot in the prestigious Lake MacLeod neighborhood. This 7,200 square foot Luxury Home offers stunning features: Hardwood flooring throughout 3 floors, Grand 2-story entry, gourmet kitchen w/center island, high-end appliances, granite countertops, backsplash, butler's pantry, family room w/stone fireplace, dining room w/wainscoting & tray ceiling, den w/stained wainscoting & trim w/access to covered side porch, mudroom, master suite w/tray ceiling, 2 walk-in closets, master bath w/dual vanities, soaking tub, walk-in shower & heated floor/towel rack, 2nd master suite w/dual vanities, soaking tub, walk-in tile shower & sauna, laundry w/sink & cabinets, finished 3rd level w/full bath & 2 walk-in closets, Finished lower level w/walk-out to pergola, bar, wine room, game room, fireplace, theater & workout room, full bath. golf net, storage, epoxy floor garage, huge private rear patio w/pond & waterfall. Plenty of room for an inground pool.
Open House:
Sunday, 9/22 11:00-1:00PM
- Type:
- Townhouse
- Sq.Ft.:
- n/a
- Status:
- Active
- Beds:
- 3
- Lot size:
- 0.18 Acres
- Year built:
- 2016
- Baths:
- 2.00
- MLS#:
- 1669030
ADDITIONAL INFORMATION
Welcome to this EXCEPTIONAL Patio Home, where every detail has been thoughtfully upgraded for your comfort and style. The seller has spared no expense, enhancing this home with high-end features and finishes throughout. You will love the hardwood floors, known for their beauty and low maintenance. The living area features a unique upgraded fireplace with a built-in blower, perfect for cozy evenings. The gourmet kitchen is a chef's dream, boasting top-of-the-line KitchenAid appliances, a large stainless sink with custom accessories, a 9-foot quartz peninsula, and a custom pantry outfitted with 15 drawers for ample storage. Storage is abundant, with a garage featuring pulldown steps, an overhead storage system, a utility sink, and a garage-grade refrigerator. The private patio is surrounded by mature Evergreens and offers scenic views, creating a peaceful outdoor retreat. The home features a furnace featuring an electronic air cleaner and humidifier, and new water heater. Must See!
$250,000
4137 Gibsonia Rd Gibsonia, PA 15044
- Type:
- Single Family
- Sq.Ft.:
- n/a
- Status:
- Active
- Beds:
- 4
- Lot size:
- 0.85 Acres
- Year built:
- 1950
- Baths:
- 2.00
- MLS#:
- 1668833
ADDITIONAL INFORMATION
Wonderful opportunity! Adorable cape cod in Pine/Richland school district! Oversized driveway and two car attached garage for parking!! Large uncovered side porch! Spacious 0.84 acre lot! Centrally located! Close to shopping and transportation!
- Type:
- Condo
- Sq.Ft.:
- n/a
- Status:
- Active
- Beds:
- 3
- Lot size:
- 0.03 Acres
- Year built:
- 2004
- Baths:
- 3.00
- MLS#:
- 1668611
- Subdivision:
- The Hunt Club
ADDITIONAL INFORMATION
PRIDE OF OWNERSHIP shows in this well-maintained patio home with all newer mechanics. Furnace, A/C, hot water tank & roof all less than 2 years old! Living/dining rooms with hardwood flooring, cathedral ceiling & beautiful palladium window. Light & bright kitchen with quartz counters, newer stainless steel appliances & a breakfast bar for two. 1st floor Master Bedroom with spacious walk-in closet & master bath. Another bedroom & half bath on the main level. Enormous upper level with its own full bath can be used as a family room or bedroom for overnight guests. This unit also has a bonus room with skylight-perfect for office, storage or additional bedroom. Convenient first floor laundry & attached 2-car garage. Covered front porch where you can sit, relax & watch the HOA do all the yard work! The Hunt Club is an Active Community with Clubhouse, Pool, Fitness Room & Pavilion. Close to shopping, restaurants, Route 8 & PA Turnpike. HURRY - These patio homes sell fast!!!
$954,990
239 Pine Crest Ct Gibsonia, PA 15044
- Type:
- Single Family
- Sq.Ft.:
- n/a
- Status:
- Active
- Beds:
- 5
- Lot size:
- 0.74 Acres
- Year built:
- 2013
- Baths:
- 5.00
- MLS#:
- 1668696
ADDITIONAL INFORMATION
This gorgeous colonial, situated on a cul-de-sac lot, welcomes you with a bright two-story foyer. The appealing open floor plan creates a light, airy atmosphere throughout the property. The foyer opens to the dining room, formal living room, and a two-story family room with a stone fireplace flanked by windows. The family room leads to the beautifully laid-out kitchen and spacious breakfast room as well as a large deck to enjoy the sunsets. The kitchen features rich dark cabinetry, an expansive center island, granite countertops, a stunning backsplash, and top-of-the-line stainless steel appliances. The first-floor den, which can be used as a bedroom, adjoins a full bathroom. The sprawling master suite, complete with a sitting room, boasts a double sink vanity and a whirlpool tub. Three additional large, bright bedrooms and two full baths complete the second floor. The finished lower level includes a second kitchen, a sixth bedroom or exercise room, a full bath, a media room.
$385,000
1534 Palmer Way Gibsonia, PA 15044
Open House:
Saturday, 9/21 1:00-3:00PM
- Type:
- Condo
- Sq.Ft.:
- n/a
- Status:
- Active
- Beds:
- 3
- Lot size:
- 0.05 Acres
- Year built:
- 2005
- Baths:
- 3.00
- MLS#:
- 1668613
ADDITIONAL INFORMATION
1534 Palmer Way is a unique quad, located in The Links at Deer Run next to Pgh Natl Golf Course. The well maintained, modernized unit has interior floor plan changes made during construction which give it special appeal. The unit is 3 bedrooms, 3 full baths & allows for 1st floor living with upper level bedroom and living area. The kitchen has multi-level cherry wood cabinets, granite counters & ceramic backsplash. The kitchen looks into the open concept living & dining rooms with cherry wood flooring, gas fireplace with wooden mantle, marble surround & vaulted ceilings in the LR. Off the kitchen is the extended laundry room with specialty vinyl flooring which leads into the spacious 2 car garage. The massive second floor houses the 3rd bedroom, ensuite bath, specialty vinyl flooring, large linen closet & access to large attic. The remainder of the 2nd floor is a large family room. Spend time on the front porch with view of the professionally landscaped secluded hillside.
- Type:
- Single Family
- Sq.Ft.:
- n/a
- Status:
- Active
- Beds:
- n/a
- Lot size:
- 1 Acres
- Baths:
- MLS#:
- 1668590
ADDITIONAL INFORMATION
TRINITY PLACE - AN UNPARALLELED LIFESTYLE! Luxurious custom homes on private 1 acre plus home sites in idyllic setting and convenient location. Premium lots offer plenty of privacy and beautiful views. Minutes to North Park, shopping, Pine Richland Middle and High school campus! Richland Elementary School. Build your dream home with Spagnolo Custom Homes!
- Type:
- Condo
- Sq.Ft.:
- n/a
- Status:
- Active
- Beds:
- 3
- Lot size:
- 0.04 Acres
- Year built:
- 1996
- Baths:
- 3.00
- MLS#:
- 1668462
- Subdivision:
- Polo Fields
ADDITIONAL INFORMATION
Polo Fields provides residents with a convenient and comfortable living experience*This meticulously maintained home offers an inviting entry, spacious living area, flex-space (perfect for home office or guest room), a large Palladian window, and an open floor plan*The kitchen boasts stainless steel appliances*Neutral palette throughout home*The spacious 2nd floor offers another bedroom or living space with generous closet space and another sizable full bathroom*Ideal for multi-generational living or guest space, if needed*Skylights and large windows provide abundant light*An oversized garage, patio and private setting add to the wonderful features this property offers*Residents at Polo Fields enjoy a lovely swimming pool and have year-round access to the clubhouse*The property is conveniently located just a short drive from the PA Turnpike, Route 8, Hartwood Acres, Hampton Community Center & Park, which offers many amazing amenities to township residents.
$460,000
890 Ashley Rd Gibsonia, PA 15044
- Type:
- Single Family
- Sq.Ft.:
- n/a
- Status:
- Active
- Beds:
- 3
- Lot size:
- 0.64 Acres
- Year built:
- 2017
- Baths:
- 4.00
- MLS#:
- 1667434
- Subdivision:
- Oakwood Heights
ADDITIONAL INFORMATION
Schedule your tour of this beautifully maintained, newer construction home in Oakwood Heights! As you step inside, you'll be greeted by a bright & open foyer that includes an open den space! The main living level features newly installed flooring in the foyer, living room, and kitchen. The kitchen boasts stainless steel appliances, ample storage with a pantry & an island perfect for casual dining or entertaining. The adjoining living & dining areas are designed for both relaxation and gatherings, with large windows that flood the space with natural light. At the top of the stairs is a spacious loft, great for an additional home office or play area. The primary suite is complete with an ensuite bathroom & a large walk-in closet. Laundry is conveniently located on the 2nd floor in close proximity to the bedrooms. Don't miss the brand-new full bathroom with a fully tiled shower on the basement level! The unfinished basement awaits your final touch!
$690,000
120 Timothy Road Gibsonia, PA 15044
- Type:
- Single Family
- Sq.Ft.:
- n/a
- Status:
- Active
- Beds:
- 4
- Lot size:
- 1.08 Acres
- Year built:
- 1975
- Baths:
- 4.00
- MLS#:
- 1667567
ADDITIONAL INFORMATION
Experience The Ultimate Lifestyle At 120 Timothy,located on over 1 acre that neighbors Pine Richland High School & Full Of Amenities.This 4 BR,4 BA home features a bright living & dining room with LVP flooring.The chefs kitchen w/ custom cabinets/hardware,island,double oven,& stainless steel appliances.Cozy family room w/ fireplace,bay window,& built in shelving/storage.1st floor den w/ double doors,bay window,& deck access.1st floor laundry room & 1/2 bath w/ man door leading to a private hot tub cabana.Master suite w/ walk-in california closet & a luxurious private bath w/ jacuzzi tub,walk-in shower,& double sink vanity.3 Guest Rooms w/ Cali Closets & Guest Bath.The finished basement offers a work out room,2nd kitchen,infrared sauna,& theater room.Get ready to host w/ the stunning pool thats fully fenced.2-car garage w/ man door, electric charger,new garage doors,& fresh epoxy flooring.Covered Back Deck,Patio Area,Fire Pit Area,& Large storage shed.Home Equipped w/ Solar Panels.
- Type:
- Single Family
- Sq.Ft.:
- n/a
- Status:
- Active
- Beds:
- 2
- Lot size:
- 0.49 Acres
- Year built:
- 1956
- Baths:
- 2.00
- MLS#:
- 1667051
ADDITIONAL INFORMATION
Charming on the outside, spacious on the inside! This ranch home packs a punch: more square footage than it looks, updated with modern touches, and plenty of storage space. The finished lower level practically doubles the living space! The home welcomes you into the living room with it's bay window and kitchen passthrough. The eat-in-kitchen is the heart of the home: providing stainless steel appliances (including fancy undercounter microwave), new white shaker cabinets, new quartz counter tops, and pot filler above the stove. Bonus sun room has a treelined view and walkout to the driveway. Stunning bathroom with linen closet and 2 bedrooms finish out the main floor. Finished lower level offers a family room (could be a 3rd bedroom), 2 addtional rooms, a laundry room, and additional full bathroom. Septic tank has a new baffle and cleanout! Stunning renovated house in Pine Richland Schools.
- Type:
- Single Family
- Sq.Ft.:
- n/a
- Status:
- Active
- Beds:
- n/a
- Lot size:
- 1.62 Acres
- Baths:
- MLS#:
- 1666499
ADDITIONAL INFORMATION
TRINITY PLACE - AN UNPARALLELED LIFESTYLE! Luxurious custom homes on private 1 acre plus home sites in idyllic setting and convenient location. Premium lots offer plenty of privacy and beautiful views. Minutes to North Park, shopping, Richland Elementary School, Pine Richland Middle and High school campus! Build your dream home with Spagnolo Custom Homes! Only3 lots left!
- Type:
- Single Family
- Sq.Ft.:
- n/a
- Status:
- Active
- Beds:
- n/a
- Lot size:
- 1 Acres
- Baths:
- MLS#:
- 1666498
ADDITIONAL INFORMATION
TRINITY PLACE - AN UNPARALLELED LIFESTYLE! Luxurious custom homes on private 1 acre plus home sites in idyllic setting and convenient location. Premium lots offer plenty of privacy and beautiful views. Minutes to North Park, shopping, Pine Richland Middle and High school campus! Richland Elementary School. Build your dream home with Spagnolo Custom Homes!
- Type:
- Single Family
- Sq.Ft.:
- n/a
- Status:
- Active
- Beds:
- n/a
- Lot size:
- 3.71 Acres
- Baths:
- MLS#:
- 1666497
ADDITIONAL INFORMATION
TRINITY PLACE - AN UNPARALLELED LIFESTYLE! Luxurious custom homes on private 1 acre plus home sites in idyllic setting and convenient location. Premium lots offer plenty of privacy and beautiful views. Minutes to North Park, shopping, Pine Richland Middle and High school campus! Richland Elementary School. Build your dream home with Spagnolo Custom Homes! Only 3 lots remain!
$435,000
132 Bryson Rd Gibsonia, PA 15044
- Type:
- Single Family
- Sq.Ft.:
- n/a
- Status:
- Active
- Beds:
- 3
- Lot size:
- 1.11 Acres
- Year built:
- 1989
- Baths:
- 3.00
- MLS#:
- 1665309
ADDITIONAL INFORMATION
Pristine 2 story house nestled back in the woods on a quiet road. Updated kitchen, neutral décor, and move in ready! The main living area was updated to create an open concept feel, perfect for entertaining and flows into the kitchen and dining room. 3 large bedrooms on upper level with 2 full baths-the primary bathroom features heated tile floors! Kitchen features farmer's sink, stone backsplash, and quartz countertops. A spacious deck with pergola included! The basement has a small, finished area which provides a perfect flex space and houses a laundry space hidden behind sliding doors. This home is perfect for those that want to be close to local amenities but enjoy peace and quiet. Minutes from route 8, 228, and turnpike which makes it accessible to restaurants, downtown Pittsburgh, and much more.
Open House:
Sunday, 9/22 11:00-1:00PM
- Type:
- Single Family
- Sq.Ft.:
- n/a
- Status:
- Active
- Beds:
- 4
- Lot size:
- 0.53 Acres
- Year built:
- 1997
- Baths:
- 4.00
- MLS#:
- 1665585
- Subdivision:
- Treesdale
ADDITIONAL INFORMATION
Custom built by Brennan Builders! 4-bedroom colonial in the Mars Area school district in the Treesdale community on a wooded lot providing natural beauty and privacy. The firepit in the lower yard, complemented by lighting, offers a cozy spot for outdoor gatherings & relaxation along with the deck off the kitchen. An updated kitchen adds modern convenience & style to the home. The family room with a fireplace & a wall of windows provides stunning views and a warm ambiance. 1st flr laundry w/access door to deck. The primary bedroom has lighted tray ceiling & walk-in closet with built-ins, the ensuite has a double bowl vanity, jet tub & separate shower for added luxury & comfort. The finished walkout lower level expands living space & functionality. A 3-car integral garage offers ample parking & storage space. It is like a picturesque and inviting place to call home! Treesdale Amenities: Community center, pool, water slides, tennis, pickleball & basketball courts, game room and more
- Type:
- Office
- Sq.Ft.:
- n/a
- Status:
- Active
- Beds:
- n/a
- Lot size:
- 4.01 Acres
- Baths:
- MLS#:
- 1665300
ADDITIONAL INFORMATION
Office with warehouse space available immediately, one year minimum, 3 parking spots in front of office, more available in parking lot, 3 offices plus reception area and 4th office or conference upstairs or as warehouse space, 2 bathrooms one in reception area and one in the back, Clean and neat, Ready for occupancy. Rent includes all utilities and shared dumpster. Road project to be complete in Sept.
$1,000,000
418 Heights Drive Gibsonia, PA 15044
- Type:
- Single Family
- Sq.Ft.:
- n/a
- Status:
- Active
- Beds:
- 6
- Lot size:
- 1.17 Acres
- Year built:
- 1998
- Baths:
- 5.00
- MLS#:
- 1665279
- Subdivision:
- The Heights Of North Park
ADDITIONAL INFORMATION
Step Into Luxury Through Two-Story Foyer Adorned w/Dazzling Chandelier, Palladium Windows & Grand Staircase! Formal Living Room Features Cove Ceiling, Hardwood Floors, & Crown Moldings! Entertain in Style in Formal Dining Room w/Cove Ceiling, Hardwood Floors, & Elegant Chandelier! BRAND NEW Gourmet Eat-in Kitchen NEW Stainless Steel Appliances, NEW White Cabinetry, Granite Countertops, Recessed Lighting, & NEW Chandelier! Open the Door to a Spectacular Deck, Perfect for Al Fresco Dining! The Office is Adorned w/Custom Built-In Bookcases! Relax in Great Room Family Room w/Brick Fireplace, Skylights, & Access to the Deck. Retreat to Massive Master Suite Through Double Doors Featuring a Tray Ceiling, Recessed Lighting, Walk-in Closets, & Balcony! The Master Bath is a Spa-like Oasis w/Soaking Tub, Walk-in Shower, & Double Vanity w/Lighted Mirror! Lower Level Game Room is a Haven for Entertainment w/Fireplace, Wet Bar, & Doors Leading Outside! Wooded Paradise w/Waterfall, Firepit, & Gazebo!
$784,900
116 Golfview Dr Gibsonia, PA 15044
Open House:
Saturday, 9/21 12:00-2:00PM
- Type:
- Single Family
- Sq.Ft.:
- n/a
- Status:
- Active
- Beds:
- 4
- Lot size:
- 0.52 Acres
- Year built:
- 1997
- Baths:
- 5.00
- MLS#:
- 1665225
- Subdivision:
- Treesdale
ADDITIONAL INFORMATION
Outstanding two-story provincial built by Brennan Custom Homes situated on a half-acre, private treelined lot in desirable Treesdale neighborhood. Welcoming, front porch opens to an inviting open floorplan. Grand 2-ST foyer with palladium window, stone tile floors, crown moldings, gorgeous chandelier & stunning turned staircase & balcony. French doors open to the 1st floor den with Judges paneling & custom built-in bookshelves. The formal LR is open to the delightful dining room. The gorgeous, updated kitchen hosts a large L shaped island, beautiful Corian counter tops, large pantry, SS appliance and is open to the spacious breakfast room with glass doors leading to the covered rear patio with outdoor fireplace & grilling area. A floor to ceiling stone, gas FP highlights the family room with a wall of windows. Primary suite with a sitting area & spa-like bath. Finished LL game room with bath. Oversized 3 car garage. Convenient to Treesdale community center with irresistible amenities.
- Type:
- Single Family
- Sq.Ft.:
- n/a
- Status:
- Active
- Beds:
- 3
- Lot size:
- 0.63 Acres
- Year built:
- 1956
- Baths:
- 1.00
- MLS#:
- 1664948
ADDITIONAL INFORMATION
This charming brick ranch boasts a wonderful yard and a variety of updates and features. Inside, you'll find hardwood floors under the carpet and a cozy stone fireplace in the living room. The home has newer windows, roof, gutters, soffit, fascia, and furnace, ensuring comfort and efficiency. Enjoy your summertime with a picnic shelter equipped with a fireplace, perfect for relaxing and entertaining outdoors.
$350,000
5251 Stella Dr Gibsonia, PA 15044
- Type:
- Single Family
- Sq.Ft.:
- n/a
- Status:
- Active
- Beds:
- 3
- Lot size:
- 0.47 Acres
- Year built:
- 1969
- Baths:
- 2.00
- MLS#:
- 1664168
ADDITIONAL INFORMATION
Stunning all brick home located on a cul de sac street with an incredible yard in Hampton School District. This is your chance to own the home of your dreams. The huge flat yard gives this home amazing curb appeal and also a beautiful view from the back. The bright eat in kitchen has a window over the sink, a large island and a convenient pantry. The French door leads to your beautiful covered deck perfect for grilling and entertaining.The living room features a lovely bay window. The living area and all 3 bedrooms have real hardwood floors, currently being protected by carpet. The upstairs bath is recently remodeled. The 3 bedrooms have nice sized closets and large windows. Downstairs is a half bath and an exciting newly added shower in the laundry area helping you out on busy mornings. The family room is completely updated and just waiting for future relaxing or entertaining. The 2 car garage provides extra space for your cars and toys. This is an amazing opportunity! Welcome Home!
$1,150,000
303 N Wind Court Gibsonia, PA 15044
Open House:
Sunday, 9/22 11:00-1:00PM
- Type:
- Single Family
- Sq.Ft.:
- n/a
- Status:
- Active
- Beds:
- 4
- Lot size:
- 1 Acres
- Year built:
- 2013
- Baths:
- 5.00
- MLS#:
- 1664021
- Subdivision:
- Langdon Farms
ADDITIONAL INFORMATION
Welcome to 303 N Wind Court, a magnificent home in the sought-after Langdon Farms Community of Pine Township, crafted by the renowned Barrington Homes. This property blends timeless elegance with modern convenience, perfect for those seeking an upscale suburban lifestyle. The grand foyer showcases exceptional craftsmanship, leading to a bright gourmet kitchen with new granite countertops, custom cabinetry, and high-end appliances. The Great Room features a stunning two-story stone fireplace, while the luxurious master suite offers a private sanctuary. The spacious lower level is an entertainer's delight, complete with a game room, home theater, and full bar/kitchen. The fully fenced, beautifully landscaped backyard is ideal for relaxation and gatherings. With the Control 4 Home Automation System, this home epitomizes luxury and comfort. Experience refined living at 303 N Wind Court.
$399,900
3118 Haberlein Rd Gibsonia, PA 15044
- Type:
- Single Family
- Sq.Ft.:
- n/a
- Status:
- Active
- Beds:
- 4
- Lot size:
- 0.64 Acres
- Year built:
- 1965
- Baths:
- 4.00
- MLS#:
- 1664052
ADDITIONAL INFORMATION
Located in Hampton Township, this 4 bedroom, 3.5 bath home is waiting for its next owner. Large, roomy kitchen with loads of storage. New LVT flooring in entry and living room. The stone fireplaces in the living room and game room adds tons of character to this home. Huge private yard with massive firepit built into the retaining wall for fireside nights. Custom shed, beautiful screened in back porch with pine knotted ceiling and custom bar compliments the back porch. Loads of storage in the basement along with full bathroom, laundry room and finished game room. Spacious rooms. Internal blinds in windows. 1-car integral garage with up to 5 additional parking spaces in the driveway. Front porch and steps have had epoxy added to them. Short walk to Poff Elementary and Wagner's Market. Minutes from Route 8 and Middle Road, restaurants, shops and so much more!

The data relating to real estate for sale on this web site comes in part from the IDX Program of the West Penn MLS. IDX information is provided exclusively for consumers' personal, non-commercial use and may not be used for any purpose other than to identify prospective properties consumers may be interested in purchasing. Copyright 2024 West Penn Multi-List™. All rights reserved.
Gibsonia Real Estate
The median home value in Gibsonia, PA is $420,000. This is higher than the county median home value of $156,600. The national median home value is $219,700. The average price of homes sold in Gibsonia, PA is $420,000. Approximately 89.84% of Gibsonia homes are owned, compared to 6.4% rented, while 3.76% are vacant. Gibsonia real estate listings include condos, townhomes, and single family homes for sale. Commercial properties are also available. If you see a property you’re interested in, contact a Gibsonia real estate agent to arrange a tour today!
Gibsonia, Pennsylvania has a population of 2,558. Gibsonia is more family-centric than the surrounding county with 32.73% of the households containing married families with children. The county average for households married with children is 27.98%.
The median household income in Gibsonia, Pennsylvania is $88,018. The median household income for the surrounding county is $56,333 compared to the national median of $57,652. The median age of people living in Gibsonia is 38 years.
Gibsonia Weather
The average high temperature in July is 83.2 degrees, with an average low temperature in January of 20.9 degrees. The average rainfall is approximately 38.9 inches per year, with 31.1 inches of snow per year.
