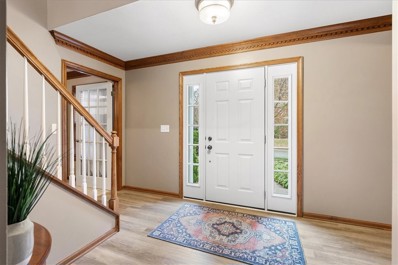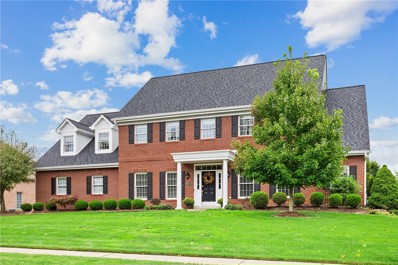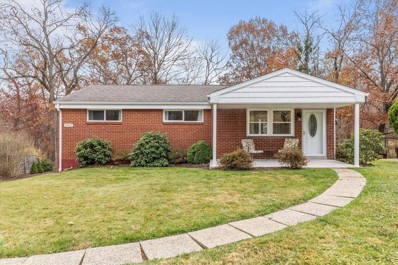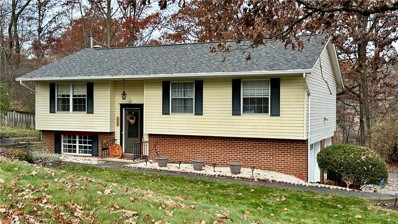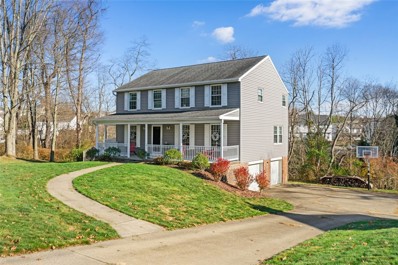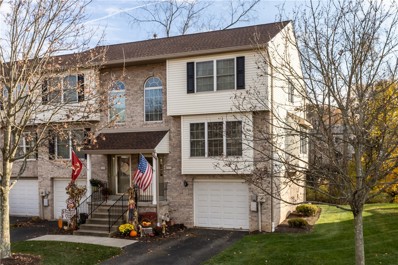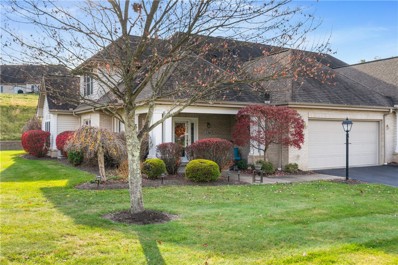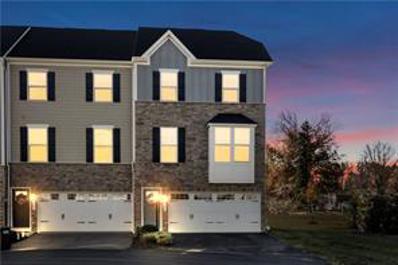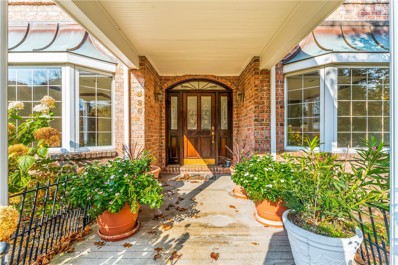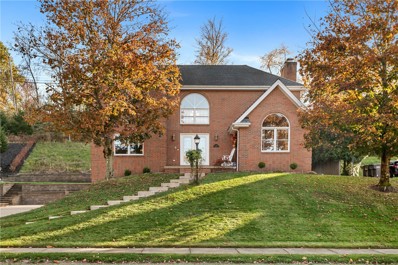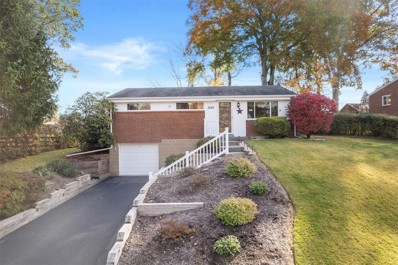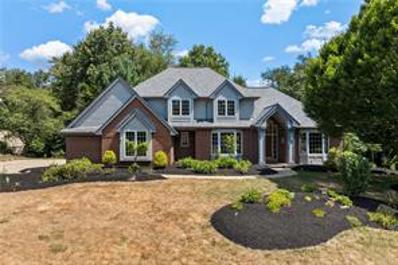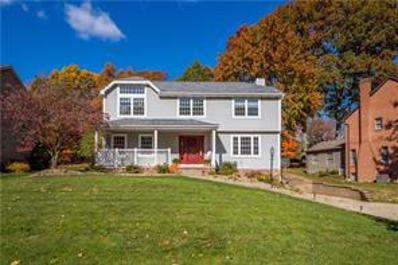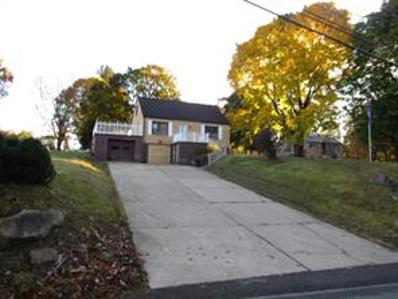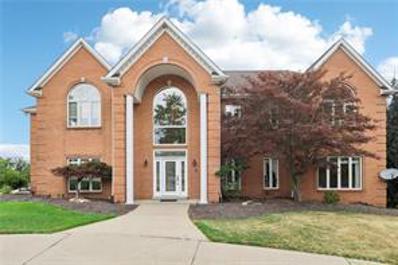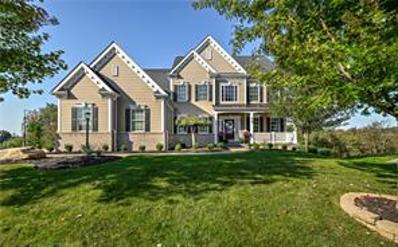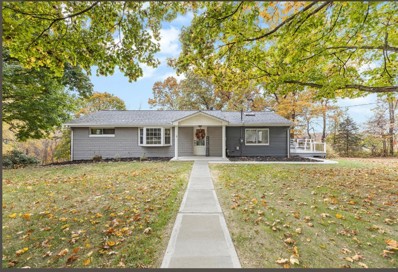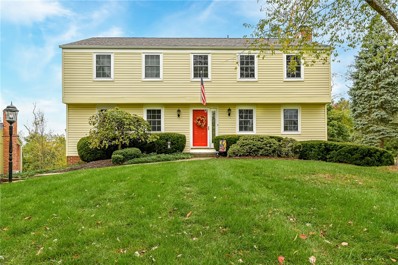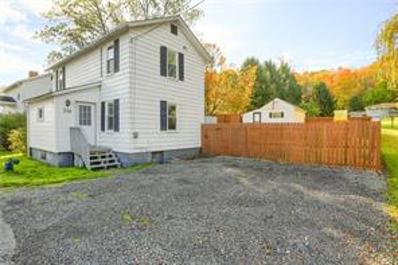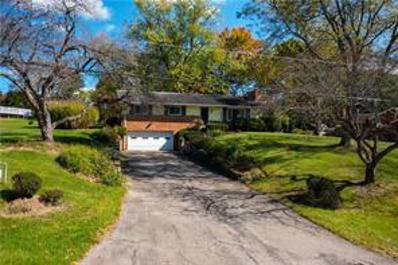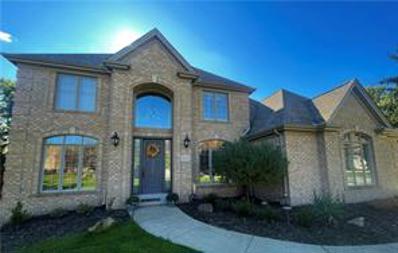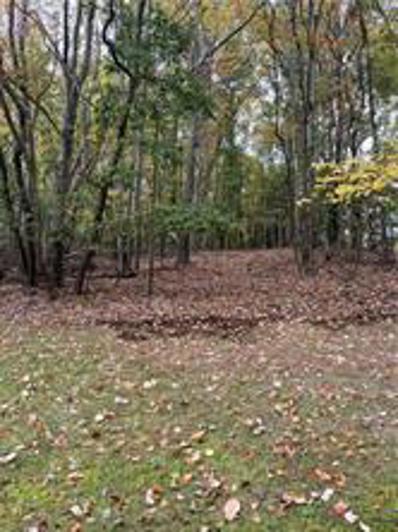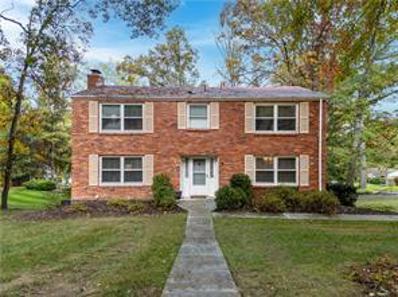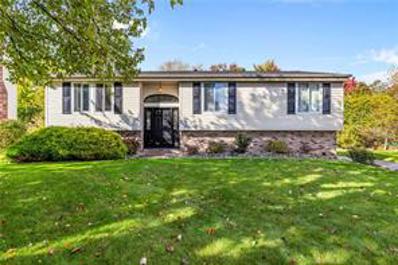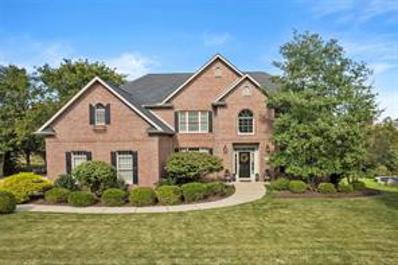Gibsonia PA Homes for Rent
The median home value in Gibsonia, PA is $405,500.
This is
higher than
the county median home value of $205,900.
The national median home value is $338,100.
The average price of homes sold in Gibsonia, PA is $405,500.
Approximately 93.91% of Gibsonia homes are owned,
compared to 2.53% rented, while
3.56% are vacant.
Gibsonia real estate listings include condos, townhomes, and single family homes for sale.
Commercial properties are also available.
If you see a property you’re interested in, contact a Gibsonia real estate agent to arrange a tour today!
- Type:
- Single Family
- Sq.Ft.:
- 3,095
- Status:
- NEW LISTING
- Beds:
- 4
- Lot size:
- 0.53 Acres
- Year built:
- 1997
- Baths:
- 4.00
- MLS#:
- 1679426
- Subdivision:
- Treesdale
ADDITIONAL INFORMATION
Custom built home! 4 bedroom colonial in the Mars Area school district in the Treesdale Community on a wooded lot providing natural beauty and privacy. An updated kitchen adds modern convenience & style to the home. The deck off the kitchen offers a cozy spot for outdoor gatherings & relaxation. The wall of windows and brick fireplace in the family room provides stunning views and warm ambiance. 1st flr laundry w/access door to the deck. Primary bedroom has lighted tray ceiling & walk-in closet, the ensuite has a double bowl vanity, jet tub & separate shower for added luxury and comfort. Finished walk-out lower level expands living space & functionality. A 3 car garage offers ample parking & storage space. It is a like picturesque and inviting place to call home! Treesdale amenities: Community Ctr., pool, water slides,tennis, pickleball & basketball courts, game room and more.
$999,800
6008 W Grove Cir Gibsonia, PA 15044
- Type:
- Single Family
- Sq.Ft.:
- 3,759
- Status:
- NEW LISTING
- Beds:
- 5
- Lot size:
- 0.51 Acres
- Year built:
- 1994
- Baths:
- 6.00
- MLS#:
- 1679362
- Subdivision:
- Treesdale
ADDITIONAL INFORMATION
"SPECTACULAR TREESDALE CLASSIC RESIDENCE!" Here is your unique opportunity to own a timeless masterpiece of beauty and elegance with modern updates. This stately brick home blends quality with exquisite appointments from the moment you enter into a traditional grand foyer. Gorgeous hardwood flooring throughout the first floor, crown moldings, vaulted ceilings, classic firelace with built ins and spacious rooms.The sleek newer kitchen is exceptional w/exotic granite, designer lighting, professional grade appliances & a cozy breakfast room leading to a wonderful huge deck. Views over looking a large flat back yard and private green space is rare. The second floor living area has 5 bedrooms - one being a 'teen suite' or fab reteat for guests! Primary suite has a vauted ceiling and a true spa bathroom with Carrera Marble bath, double vanity, spacious closet & tile shower. You will be sure to enjoy the gameroom with a full service bar, fireplace, entertaining areas & lots of storage! Wow!
$295,000
3402 E Stag Drive Gibsonia, PA 15044
- Type:
- Single Family
- Sq.Ft.:
- 1,176
- Status:
- NEW LISTING
- Beds:
- 3
- Lot size:
- 0.54 Acres
- Year built:
- 1966
- Baths:
- 2.00
- MLS#:
- 1679033
ADDITIONAL INFORMATION
This inviting ranch home is perfection in every way, offering 3 spacious bedrooms, each filled w/ natural light & perfect for relaxing after a long day. The heart of the home is the beautifully updated kitchen, complete w/ new appliances that make cooking a breeze. Two modern & spacious bathrooms add a luxurious feel – one w/ a shower/tub combo & one w/ a step-in shower! Gorgeous hardwood floors flow throughout the main living areas, creating a warm & welcoming atmosphere. Enjoy your mornings/evenings on your charming covered front porch, a perfect spot to unwind! The lower level offers a finished den adding even more living space, ideal for a cozy den, gym, or play area! For added convenience, this home features dual laundry and a garage, making day-to-day living that much easier! The expansive back deck is accessible from the kitchen and overlooks a large and grassy yard with tree-lined lot, offering both privacy and a peaceful retreat plus a convenient grilling space!
$314,900
2525 Oak Hill Gibsonia, PA 15044
- Type:
- Single Family
- Sq.Ft.:
- 1,438
- Status:
- NEW LISTING
- Beds:
- 3
- Lot size:
- 0.37 Acres
- Year built:
- 1976
- Baths:
- 3.00
- MLS#:
- 1679256
- Subdivision:
- Hardies Lake Plan
ADDITIONAL INFORMATION
Welcome home to this Charming Spacious Split Entry in the Heart of Hampton Township on a .37 Acre Lovely Country Lot! Mature trees display to create a park-like setting! 2-Car Integral Garage + Additional garage under rear deck along with tons of off-street parking! Level Fenced in Rear Yard overlooks Willow Run! The main level has an easy flowing floor plan offering a spacious Living Room, Dining Room w/sliding patio doors to outdoor deck, nicely equipped kitchen w/built-in breakfast table/benches, down the hall you will find the Primary Bedroom with 1/2 Bath ensuite, two additional spacious bedrooms & full bath! The lower level includes a Spectacular updated Family Room with Free Standing Wood Burner & large closet, Laundry/Utility Room w/wood shelving, 2nd Full Bath & Oversized Two Car Garage! Lots of Storage! Many updates during ownership--shown in updates list! New Roof 2023! Great Location! Minutes to Rte 8, PA Turnpike, Shopping and Eateries! Hampton Schools!
$495,000
284 Kettering Cir Gibsonia, PA 15044
- Type:
- Single Family
- Sq.Ft.:
- 2,016
- Status:
- NEW LISTING
- Beds:
- 4
- Lot size:
- 0.63 Acres
- Year built:
- 1979
- Baths:
- 4.00
- MLS#:
- 1679235
- Subdivision:
- Wyncroft
ADDITIONAL INFORMATION
Beautiful home in the neighborhood of Wyncroft! Culdesac location with desirable front porch and enclosed deck! Rear yard is private with green space and large lot. Main floor boasts living and dining rooms and family room open to the kitchen for ease of living. The kitchen has stainless appliances, pantry and granite counters. Enjoy the wood burning fireplace in the family room - so cozy! Updated throughout with spacious rooms and closets. Four bedrooms and 3 full bathrooms on the second level. Nice pacious primary suite with walk in closet and modern bath. Lower level was just finished with hardwood flooring and lots of storage. Wonderful location - close to shopping, restaurants and activities. Pine Richland School District. Come and move right into this beautiful home for the holidays!
- Type:
- Townhouse
- Sq.Ft.:
- 1,287
- Status:
- NEW LISTING
- Beds:
- 3
- Lot size:
- 0.02 Acres
- Year built:
- 2003
- Baths:
- 3.00
- MLS#:
- 1679112
ADDITIONAL INFORMATION
Say hello to your new home. If space, storage, and convenience are your thing, then I have the home for you. Your home will boast two large living areas, a formal dining room, and a fully equipped kitchen. Looking for quiet nights at home? This place is for you. Looking for a space for entertaining? This place is for you. Located in the heart of Hampton Township, you'll find yourself conveniently located to dining, shopping, and entertainment. You are quite literally minutes away from Route 8, and the PA Turnpike. I quick thirty minute drive will make for short trips to Downtown, The North Shore, McCandless Crossing, and even Cranberry and Seven Fields. This end unit home provides you with three generous bedrooms, one of which comes complete with a Master Suite. If storage is your thing, you won't be disapointed. Practically everywhere you turn you'll find a closet. Don't miss out on this beautiful home. HOA covers grass cutting, landscaping, exterior of the home.
- Type:
- Townhouse
- Sq.Ft.:
- 2,232
- Status:
- NEW LISTING
- Beds:
- 3
- Lot size:
- 0.13 Acres
- Year built:
- 2007
- Baths:
- 3.00
- MLS#:
- 1678812
ADDITIONAL INFORMATION
Move right into this lovely patio home and enjoy maintenance-free, one-level living as well as room for guests upstairs, all in the desirable Hytyre Farms neighborhood with a club house and pool. Greet your neighbors from your inviting front porch and relax or entertain in the sunroom or on the patio with a private backyard. Beautiful, engineered hard wood floors are in the entry, dining and living rooms as well as the sunroom. The entire first floor has lots of windows for natural light and plantation shutters for privacy. The sunroom is a great place to read, exercise or enjoy the outdoors even when it rains! The eat-in kitchen has a ceramic tile floor, a wall of windows overlooking the patio and an abundance of beautiful wood cabinets. The chef in the home will enjoy the gas stove and tons of counter space, including a raised breakfast bar. Upstairs you will find two guest bedrooms, a full bath, and a huge storage area with shelves. Welcome home!
$400,000
7100 Chestnut Way Gibsonia, PA 15044
- Type:
- Townhouse
- Sq.Ft.:
- 1,928
- Status:
- NEW LISTING
- Beds:
- 3
- Lot size:
- 0.15 Acres
- Year built:
- 2020
- Baths:
- 3.00
- MLS#:
- 1678949
- Subdivision:
- Laurel Grove
ADDITIONAL INFORMATION
Welcome to this upgraded and stunning end-unit townhome located in Pine/Richland SD! The Mendelssohn floor plan offers the convenience of townhome living with impressive amenities. The 9- foot ceilings create an open & airy feel with an open floor plan & upgraded luxury vinyl plank flooring! The eat-in gourmet kitchen boasts granite countertops, recessed lighting, pantry, under-cabinet lighting, tile backsplash & stainless-steel appliances. The impressive master suite features a trey ceiling, double bowl vanity, linen closet, tile surround shower & walk-in closet! Convenient 2nd floor laundry area! Additional living space in the walk-out finished basement with plenty of storage space with coat closet! Ideal outdoor living space with a concrete patio, 16x12 Trex deck and large lot! Enjoy the walking trail, clubhouse with pool (coming soon) & close proximity to Pine Richland middle & high schools! Home Warranty Included!
- Type:
- Single Family
- Sq.Ft.:
- 2,560
- Status:
- Active
- Beds:
- 4
- Lot size:
- 1.01 Acres
- Year built:
- 1991
- Baths:
- 3.00
- MLS#:
- 1678352
- Subdivision:
- Karrington Woods
ADDITIONAL INFORMATION
Custom Kaclik built brick provincial in the Karrington Woods Plan situate on private wooded 1.01-acre homesite. Enter through the covered front porch to the ceramic tile entry leading to spacious living room with crown molding and formal Dining room both complemented by large bay windows. The kitchen/ breakfast area is open to the spacious Family room gas/log burning fireplace for entertainment pleasure. A private den with custom built-ins, wainscoting and moldings handles home office/ study needs with French doors leading to the deck. Abundant natural/ recessed lighting throughout the house. Owners' suite includes vaulted ceiling, paddle fan, whirlpool, double sinks and 2 walk-in closets. Three additional spacious bedrooms, 2 with vaulted ceilings, full bath, and laundry room complete the second floor. The rear deck provides privacy and wooded views of the spacious useable homesite. Situate in the Pine Richland School district, this property has unlimited potential, welcome home.
- Type:
- Single Family
- Sq.Ft.:
- 3,138
- Status:
- Active
- Beds:
- 4
- Lot size:
- 0.48 Acres
- Year built:
- 1995
- Baths:
- 4.00
- MLS#:
- 1678303
- Subdivision:
- Pine Ridge Manor
ADDITIONAL INFORMATION
Step into this must-see home & unique floor plan! This original owner home is located on a private cul-de-sac just 4 minutes from North Park and in the Pine Richland School District. Sidewalks lead to a neighborhood playground. The double French doors open to an airy two-story entry. FR w/ built ins & wet bar. The Primary suite has a 10.5’ ceiling with plantation shutters and a large walk-in custom California Closet. The Primary bath was remodeled in 2020 with Amish handmade cabinetry and a large soaking tub. All 4 bedrooms, the kitchen, dining room and living room have casement windows. The stone patio and fireplace with accent lighting is perfect for outside entertaining! Stay organized with 6 custom closets, off-the-floor built-in storage cabinets in the garage, and a large “indoor storage room” for lawn equipment located right off the 3 car garage! This all-brick home welcomes you home at night with beautiful landscape lighting. Schedule your tour now!
$279,900
3523 W Stag Dr Gibsonia, PA 15044
- Type:
- Single Family
- Sq.Ft.:
- 1,212
- Status:
- Active
- Beds:
- 3
- Lot size:
- 0.17 Acres
- Year built:
- 1959
- Baths:
- 2.00
- MLS#:
- 1678417
ADDITIONAL INFORMATION
Fall in love with this beautifully updated 3-bedroom, 1.5-bath ranch in Deer Lakes School District! Meticulously cared for, this home greets you with fantastic curb appeal. Step inside to a welcoming living area with charming wood beams and a bright dining room addition, perfect for entertaining. The remodeled kitchen offers quartz countertops, sleek cabinetry, and stainless steel appliances, creating a space where cooking is a joy. Both bathrooms have been tastefully remodeled, and the finished basement, complete with fresh carpet, provides a versatile space for relaxation, hobbies, or gatherings. Outdoors, enjoy a private backyard with a Trex deck, newer storage shed, and plenty of space to relax or play. Conveniently located near Route 8, the PA Turnpike, shopping, and dining, this home offers a seamless blend of style, comfort, and accessibility—nothing to do but enjoy!
Open House:
Saturday, 11/16 12:00-2:00PM
- Type:
- Single Family
- Sq.Ft.:
- 3,257
- Status:
- Active
- Beds:
- 5
- Lot size:
- 1.01 Acres
- Year built:
- 1994
- Baths:
- 4.00
- MLS#:
- 1677686
- Subdivision:
- Wedgewood
ADDITIONAL INFORMATION
Stunning executive home in the Pine Richland School District on a picturesque 1-acre lot. This Maitz constructed provincial-style home boasts 5 bedrooms and 3-½ baths. A first floor owner's suite welcomes you into your private enclave with easy access. Interior has been freshly painted and recarpeted with updated lighting and new hardware throughout. This property is turnkey ready for it's next owner. Other high-end features include a 3-car attached garage, a wine cellar with a new refrigeration system, a completely refinished deck and a Koi pond to relax by with your outdoor fireplace on the patio. Enjoy outdoor living among mature and refreshed landscaping perfect for entertaining! This Wedgewood home combines elegance and modern comforts in a prime location.
$545,000
1037 Applejack Gibsonia, PA 15044
- Type:
- Single Family
- Sq.Ft.:
- 2,390
- Status:
- Active
- Beds:
- 4
- Lot size:
- 0.41 Acres
- Year built:
- 1990
- Baths:
- 3.00
- MLS#:
- 1677547
- Subdivision:
- Orchard Park
ADDITIONAL INFORMATION
Welcome to this beautifully updated home in desirable Orchard Park! Enjoy an open floor plan, featuring a stunning 2019-updated kitchen with a 12-foot island, quartz countertops, stainless steel appliances, and under-cabinet accent lighting, all seamlessly flowing into a cozy family room with a modern shiplap and stacked stone fireplace. Step outside to an expansive deck overlooking a level yard and a 25x30 sports court perfect for family fun. This 4-bedroom home includes an owner’s suite with a luxurious 2020-renovated bath, walk-in closet, rain shower, and skylights. Entertain in style with a fully finished game room and a 2023 wet bar addition. Recent upgrades include new windows, an invisible fence, and a newer roof. This property also features a SimpliSafe security system and a deck awning. Located on a quiet cul-de-sac. Just minutes to shopping, restaurants, and easy access to highways. Wonderful home for indoor/outdoor entertaining!
$179,900
4137 Gibsonia Rd Gibsonia, PA 15044
- Type:
- Single Family
- Sq.Ft.:
- 1,325
- Status:
- Active
- Beds:
- 4
- Lot size:
- 0.85 Acres
- Year built:
- 1950
- Baths:
- 2.00
- MLS#:
- 1677616
ADDITIONAL INFORMATION
Wonderful opportunity in Pine/Richland! Sitting on a 0.85 acre lot, this spacious 4 bedroom 2 bathroom cape code offers so much potential!! Oversized driveway and two car integral garage offers enough parking for owners and their guests! Large uncovered front and side porch are perfect for enjoying the upcoming fall days! Hardwood flooring in the living room, dining room, and all bedrooms could be refinished and gleaming again! Large semi open kitchen with plenty of wooden cabinetry and sliding glass doors leading out to the level back yard! Unfinished basement offers additional storage or could be finished to add additional living space! Centrally located!! This house just needs a little TLC to be transformed into a home!
$950,000
418 Heights Drive Gibsonia, PA 15044
- Type:
- Single Family
- Sq.Ft.:
- 5,861
- Status:
- Active
- Beds:
- 6
- Lot size:
- 1.17 Acres
- Year built:
- 1998
- Baths:
- 5.00
- MLS#:
- 1677570
- Subdivision:
- The Heights Of North Park
ADDITIONAL INFORMATION
Step Into Luxury Through Two-Story Foyer Adorned w/Dazzling Chandelier, Palladium Windows & Grand Staircase! Formal Living Room Features Cove Ceiling, Hardwood Floors, & Crown Moldings! Entertain in Style in Formal Dining Room w/Cove Ceiling, Hardwood Floors, & Elegant Chandelier! BRAND NEW Gourmet Eat-in Kitchen NEW Stainless Steel Appliances, NEW White Cabinetry, Granite Countertops, Recessed Lighting, & NEW Chandelier! Open the Door to a Spectacular Deck, Perfect for Al Fresco Dining! The Office is Adorned w/Custom Built-In Bookcases! Relax in Great Room Family Room w/Brick Fireplace, Skylights, & Access to the Deck. Retreat to Massive Master Suite Through Double Doors Featuring a Tray Ceiling, Recessed Lighting, Walk-in Closets, & Balcony! The Master Bath is a Spa-like Oasis w/Soaking Tub, Walk-in Shower, & Double Vanity w/Lighted Mirror! Lower Level Game Room is a Haven for Entertainment w/Fireplace, Wet Bar, & Doors Leading Outside! Wooded Paradise w/Waterfall, Firepit, & Gazebo!
$944,000
239 Pine Crest Ct Gibsonia, PA 15044
- Type:
- Single Family
- Sq.Ft.:
- 4,911
- Status:
- Active
- Beds:
- 5
- Lot size:
- 0.74 Acres
- Year built:
- 2013
- Baths:
- 5.00
- MLS#:
- 1676703
- Subdivision:
- Pine Crest
ADDITIONAL INFORMATION
Welcome to this incredible Provincial-style home situated on the cul-de-sac. The two-story entry offers plenty of natural light and gleaming hardwood floors. The formal living room provides a peaceful space for relaxation. The main floor oversized den/5th bedroom offers and adjoining full bath. The dining room sets the stage for memorable gatherings. The gourmet kitchen features an extra large center island, granite countertops, tile backsplash, stainless steel appliances, and an adjacent Morning room. The heart of the home lies in the 2-story great room with stone gas fireplace. Upstairs you'll find a generously sized Owner's suite with lavish bath offering tile floors, corner jet tub, and glass shower. The remaining bedrooms offer a private suite and Jack and Jill bath. The finished gameroom boasts a kitchen, media room/gym and is great space for all of your entertaining needs. Enjoy evening sunsets on the oversized trex style deck overlooking a private rear yard. Close to schools!
$417,900
304 W Fenn Dr Gibsonia, PA 15044
- Type:
- Single Family
- Sq.Ft.:
- 1,336
- Status:
- Active
- Beds:
- 3
- Lot size:
- 1.21 Acres
- Year built:
- 1955
- Baths:
- 2.00
- MLS#:
- 1677005
ADDITIONAL INFORMATION
Total renovation! A facelift featuring shaker style vinyl siding & stone accent around the entire home. A gigantic 23x16 kitchen, once a living room, features brand new cabinets & granite counters. A huge 8ft island the focal point & gathering spot. So much space, you would never guess it’s one floor living. Very large family room 24x16 boasts vaulted ceiling, walk out sliding door to the new deck, & 360’ windows so you can relish in the 1.2 acre private property. The floors are either brand new hard wood or professionally refinished hard wood in its natural color. Both full baths updated, basement finished & plumbed for a wet bar; a game room & lots of storage space. Recessed lighting, new fixtures, new electric panel, new plumbing, new A/C. Did I mention the 13 windows around the house? A new driveway lined w/ mature trees. Whole house paint, new concrete sidewalks & new concrete porch! The only thing it’s missing is YOU!!! Must have appointment to enter property. Cameras on???????????????????????????????? site.
- Type:
- Single Family
- Sq.Ft.:
- 2,268
- Status:
- Active
- Beds:
- 4
- Lot size:
- 0.22 Acres
- Year built:
- 1978
- Baths:
- 3.00
- MLS#:
- 1676942
ADDITIONAL INFORMATION
This Lovely Colonial Home in Hampton Boasts Charm and Functionality with a Spacious 1st floor and 4 Bedrooms on the 2nd floor. Located on a quiet cul-de-sac street, this home boasts a level yard and a backyard with mature trees and privacy. The Living Room flows seamlessly into the Dining Room and creates a welcoming atmosphere with light-filled rooms. The Eat-in-Kitchen has a bay window and opens into the Family Room. There is a beautiful brick fireplace in the family room as well as a sliding door to the new rear deck (2024). The Deck offers a great space for gatherings. overlooking a level backyard with mature trees which is perfect for outdoor entertaining. Many updates to the home including Deck (2024), new windows (2015), Front door & Garage Doors (2015), Vinyl Siding, Roof. The home is conveniently located near Route 8, The PA Turnpike, shopping, North Park, and Hartwood Acres Park. Shed in backyard. 2 car integral garage.
$170,000
336 Oak Road Gibsonia, PA 15044
- Type:
- Single Family
- Sq.Ft.:
- 1,372
- Status:
- Active
- Beds:
- 3
- Lot size:
- 0.16 Acres
- Year built:
- 1910
- Baths:
- 1.00
- MLS#:
- 1676683
ADDITIONAL INFORMATION
Start your next chapter in this lovely West Deer Township home! This 3 bedroom, 1 bathroom residence features a functional kitchen with newer appliances, offering plenty of room to cook and enjoy meals. Bask in the natural light of the sunporch, perfect for unwinding or spending quiet moments at home. The fenced backyard provides both privacy and a safehaven for outdoor activities. Benefit from easy access to Route 8 and other key transportation routes, making your daily commute more convenient. The furnace was newly installed in 2023, and new windows were installed throughout the home (except sunporch) in September 2024. Discover a blend of comfort and practicality in this welcoming home, complete with a home warranty for added peace of mind.
$335,900
5146 Virginia Dr Gibsonia, PA 15044
- Type:
- Single Family
- Sq.Ft.:
- 1,350
- Status:
- Active
- Beds:
- 3
- Lot size:
- 0.86 Acres
- Year built:
- 1960
- Baths:
- 3.00
- MLS#:
- 1676536
- Subdivision:
- A W Haberlen Plan
ADDITIONAL INFORMATION
This charming 3-bedroom brick ranch offers both comfort and functionality, featuring three full baths for added convenience. The flat backyard, adorned with mature trees, provides a serene outdoor space, while a large, screened patio off the dining room is perfect for relaxation or entertaining guests. You'll appreciate the large driveway leading to an oversized two-car garage, ensuring plenty of parking and storage space. inside, cozy up to one of the two fireplaces or enjoy the finished lower level, which adds valuable living space. The master suite includes and en suite full bath for privacy and convenience. The home boasts beautiful hardwood floors and newer windows, enhancing both style and energy efficiency. Each room is generously sized, with large closets that illuminate upon opening, adding a touch of luxury. With numerous charming features and a prime location this property is perfect for those looking for a blend of comfort and convenience in a lovely neighborhood.
$1,099,000
220 Chesapeake Dr. Gibsonia, PA 15044
- Type:
- Single Family
- Sq.Ft.:
- 3,940
- Status:
- Active
- Beds:
- 6
- Lot size:
- 0.68 Acres
- Year built:
- 2000
- Baths:
- 6.00
- MLS#:
- 1676612
- Subdivision:
- Treesdale
ADDITIONAL INFORMATION
Welcome to 220 Chesapeake! Sitting on a cul de sac nestled above the 2nd tee of the Treesdale Golf Course. This brick home offers panoramic views year-round from the premium wooded lot. Crown moldings adorn this "one of kind" home. The kitchen boasts high end appliances & under the counter lighting. A main floor bedroom suite offers a full bath and walk in closet. The oversized sunken family room with a fireplace makes this the perfect home for entertaining. On the 2nd level you will find 4 oversized bedrooms with newer hardwood flooring. The owner’s suite offers sky lights, vaulted ceilings & double side fireplace that can be enjoyed from the bedroom as well as the bathroom. Awesome lower level you will find a bedroom, full bath, fireplace & a granite bar complete with built in cabinetry. Did we mention...a walk out to the patio overlooking the golf course? The 3-car attached garage offers built in storage and shelving. Extra room w private entrance for storage. Pristine landscaping.
$75,000
0 Spicer Dr Gibsonia, PA 15044
- Type:
- Other
- Sq.Ft.:
- n/a
- Status:
- Active
- Beds:
- n/a
- Lot size:
- 0.17 Acres
- Baths:
- MLS#:
- 1676526
ADDITIONAL INFORMATION
Discover the perfect opportunity to build your dream home on this pristine .165-acre vacant lot nestled on a private residential street in the charming community of Gibsonia. This exceptional parcel offers a serene setting surrounded by lush greenery, providing both privacy and tranquility. With its ideal location, you'll enjoy the peaceful ambiance of suburban living while being just a short trip away from local amenities, schools, and parks. Don't miss your chance to create a custom living space on this amazing street. Lot is located on Lakeside Drive.
$475,000
1045 Woodhill Dr Gibsonia, PA 15044
- Type:
- Single Family
- Sq.Ft.:
- 2,256
- Status:
- Active
- Beds:
- 4
- Lot size:
- 0.59 Acres
- Year built:
- 1965
- Baths:
- 3.00
- MLS#:
- 1676023
- Subdivision:
- Orchard Park
ADDITIONAL INFORMATION
Welcome Home to 1045 WOODHILL DR nestled on a .58 Acre Corner Lot in the highly desirable Orchard Park Community of Pine Richland! FEATURING: 4 Bedrooms, 2.5 Baths, inviting Main Living Area providing a delightful Family Room w/ HardWood Floors, Brick Gas Fireplace + Crown Moulding in every room! The expansive Dining Area leads into the tastefully updated Eat-In Kitchen (2017) boasting newer appliances + access to the massive 20x40 partially covered Trex Deck out back! *Upstairs offers 4 generous-sized Bedrooms, 2 Full Baths + ample storage! Finished Walk-Out GameRoom provides ample work+play space + a 2nd Brick Fireplace and access to the Lower Level Patio! The sensational outdoor retreat is comprised of mature treed surroundings, large yard + green space, storage shed, pond + waterfall! *Expanded driveway is excellent for additional guest parking! *The lovely Quality Built 4-Sided Brick Home is located just minutes from Parks/Trails, Rt 8 Amenities, Turnpike, & Pine Richland Schools!
- Type:
- Single Family
- Sq.Ft.:
- n/a
- Status:
- Active
- Beds:
- 3
- Lot size:
- 0.25 Acres
- Year built:
- 1977
- Baths:
- 3.00
- MLS#:
- 1676275
ADDITIONAL INFORMATION
NEWLY RENOVATED & plenty of UPDATES throughout! Move right into this immaculate home in the heart of Hampton Township! NEW, engineered hard wood flooring throughout. The main level boasts an inviting living room w/cathedral ceiling & ample amount of natural light. Updated kitchen features newer stainless-steel appliances. Dining room exits through sliding glass doors that lead out to the outdoor deck that overlooks a private backyard & firepit. The sizable primary bedroom includes its own en-suite bath. 2 other spacious bedrooms + additional full bathroom (completely gutted and remodeled in 2023) can be found on the main level as well. The lower level includes a family room with woodburning fireplace, a bonus game room, another full bathroom, storage area & laundry room! Large driveway for off-street parking! New Paint throughout (2024). Roof (2024). Hot water tank (2021). Minutes from the PA Turnpike, Rte. 8, local restaurants, shopping, grocery stores & more!
$945,000
2004 Condor Lane Gibsonia, PA 15044
- Type:
- Single Family
- Sq.Ft.:
- n/a
- Status:
- Active
- Beds:
- 4
- Lot size:
- 0.48 Acres
- Year built:
- 2005
- Baths:
- 5.00
- MLS#:
- 1676309
- Subdivision:
- Treesdale
ADDITIONAL INFORMATION
Exceptional custom-built home, located in the Treesdale Community, epitomizes luxury and comfort. From its grand entry to the smallest of details, every inch has been designed for elegance and functionality. The main level offers a formal entry, living room and private den. The dining area is elegant while the heart of the home is the impressive kitchen featuring a two-sided fireplace that seamlessly connects to the cozy family room. The outdoor deck creates an effortless indoor/outdoor flow. The primary suite is spacious with fireplace, bonus room and ensuite with expansive walk-in closet. 3 additional bedrooms and 2 full baths complete the upper level. The finished basement includes a home gym, game room, wet bar and half bath. Incredible storage and a walk-out to a charming patio area with a firepit make this level perfect for gatherings. The attached 3-car garage along with a main-level laundry provide convenience and practicality. Easy access to Treesdale’s premium amenities.

The data relating to real estate for sale on this web site comes in part from the IDX Program of the West Penn MLS. IDX information is provided exclusively for consumers' personal, non-commercial use and may not be used for any purpose other than to identify prospective properties consumers may be interested in purchasing. Copyright 2024 West Penn Multi-List™. All rights reserved.
