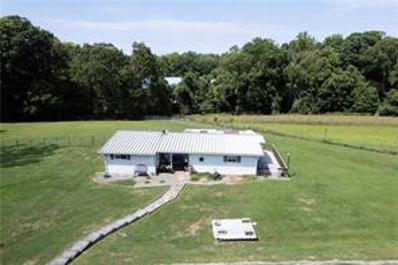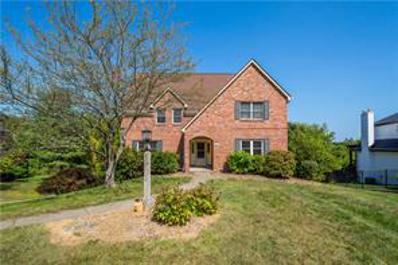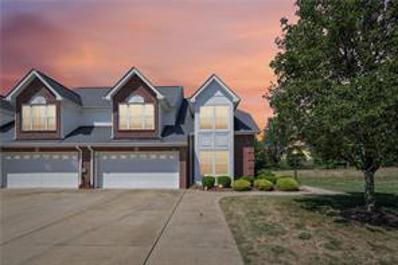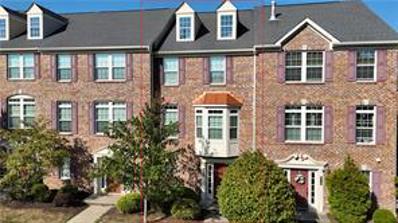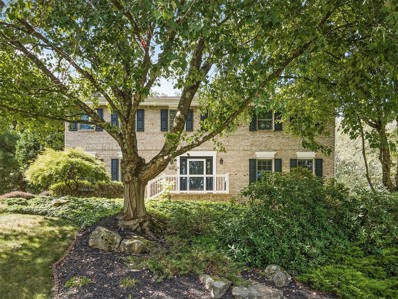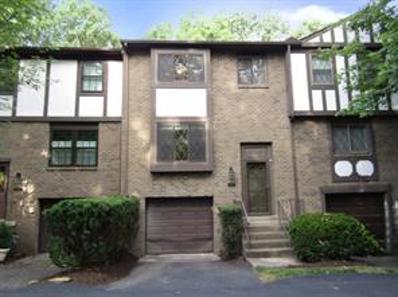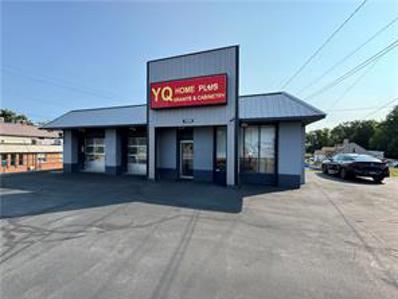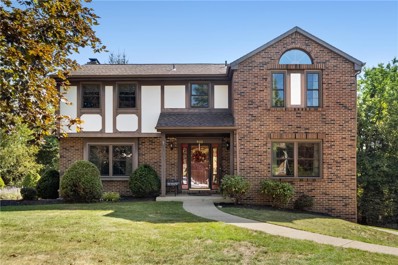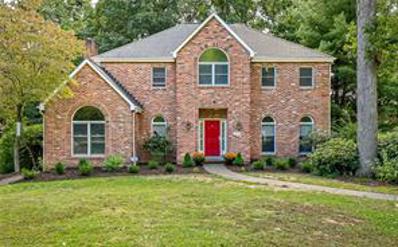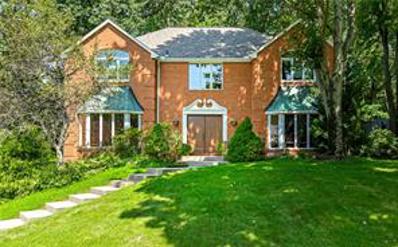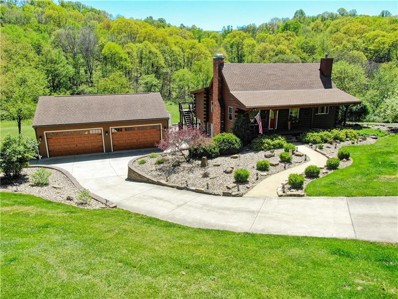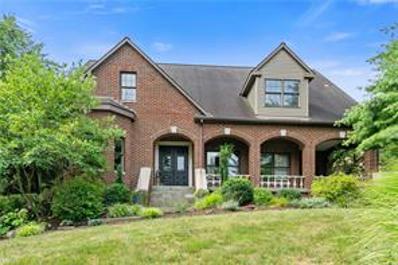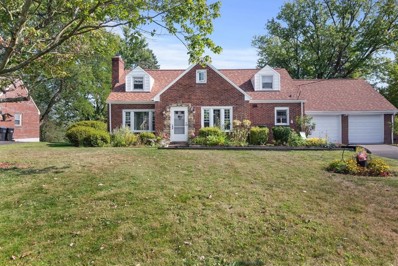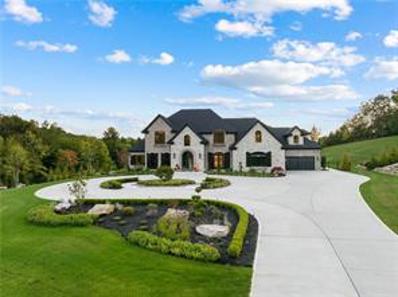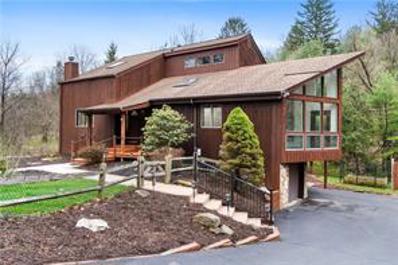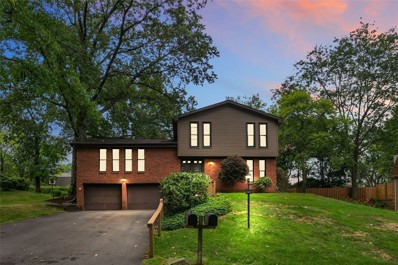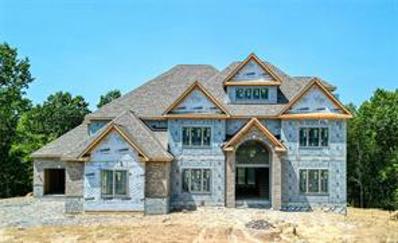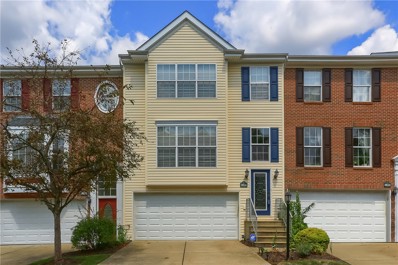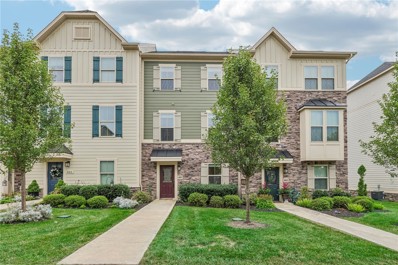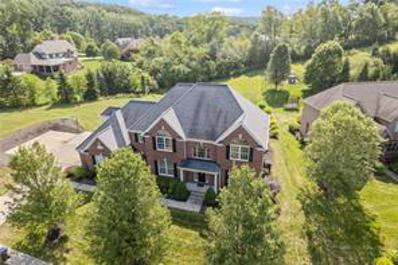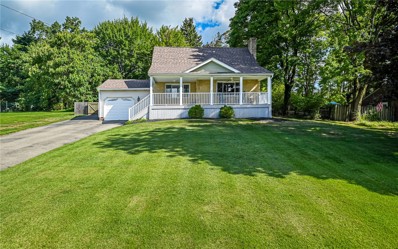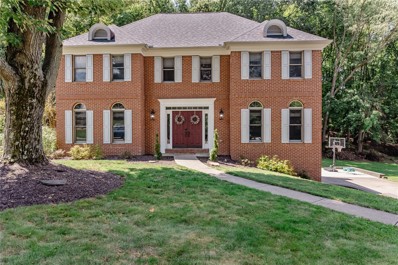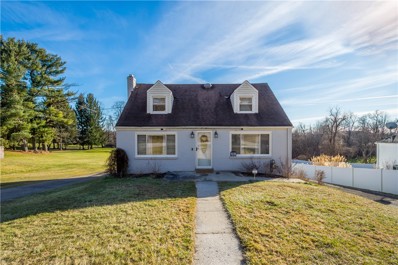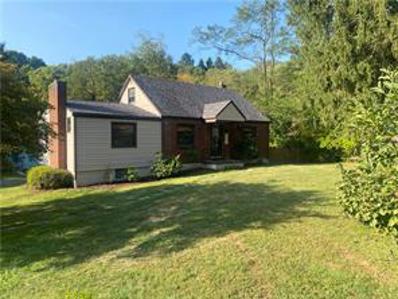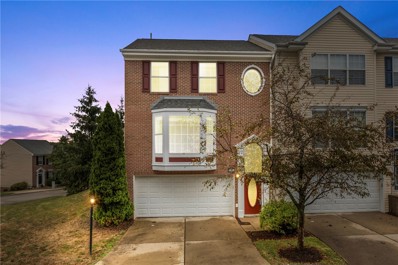Wexford PA Homes for Rent
The median home value in Wexford, PA is $535,000.
This is
higher than
the county median home value of $156,600.
The national median home value is $219,700.
The average price of homes sold in Wexford, PA is $535,000.
Approximately 79.64% of Wexford homes are owned,
compared to 17.09% rented, while
3.27% are vacant.
Wexford real estate listings include condos, townhomes, and single family homes for sale.
Commercial properties are also available.
If you see a property you’re interested in, contact a Wexford real estate agent to arrange a tour today!
$750,000
210 Peak Dr Wexford, PA 15090
- Type:
- Other
- Sq.Ft.:
- n/a
- Status:
- NEW LISTING
- Beds:
- 4
- Lot size:
- 5.64 Acres
- Year built:
- 1962
- Baths:
- 2.00
- MLS#:
- 1672518
- Subdivision:
- Highpoint
ADDITIONAL INFORMATION
AWESOME Mini Estate - Gentleman's Farm FOR SALE! If you have dreamed of building a home on a great piece of property in an amazing location then this property is for you! It's all ready for your horses with all of the out buildings and is surrounded by woods, farmland and the beautiful Highpoint community. Original farm house can be restored if desired. Current mobile home is spotless and needs nothing. There's a large 6 bay, partially heated, garage that also has a workroom attached. Plus plenty of out buildings for horses and or other animals/pets.
$599,900
2439 Dogwood Drive Wexford, PA 15090
Open House:
Saturday, 9/21 11:00-1:00PM
- Type:
- Single Family
- Sq.Ft.:
- n/a
- Status:
- NEW LISTING
- Beds:
- 4
- Lot size:
- 0.86 Acres
- Year built:
- 1991
- Baths:
- 3.00
- MLS#:
- 1672141
- Subdivision:
- Ramblewood
ADDITIONAL INFORMATION
Get ready to fall in love! This charming 4-bed brick home in the Ramblewood Neighborhood can now be yours! The main floor offers a circular floorplan w/ easy transitions from room to room. A sophisticated Den off of the entry is perfect for a home office. The Family Room w/ hardwood floors, brick gas fireplace, wood accents will become your favorite place to relax this Winter Season. Continuing right into the Open Eat-In Kitchen, plenty of cabinet and counter space plus a pantry. The adjacent Dining Room can accommodate a large table for hosting friends & family - also has sliding glass doors to the expansive deck outside overlooking the private, wooded lot. The Living Room offers another space to unwind & relax or entertain guests. Powder Room & Laundry Room complete the main flr. Upstairs the Primary Bedroom is impressive with soaring ceiling, walk-in closet & huge private bath. Finished Game Room is large with access to rear yard. Located within the North Allegheny SD!
Open House:
Sunday, 9/22 11:00-1:00PM
- Type:
- Condo
- Sq.Ft.:
- n/a
- Status:
- NEW LISTING
- Beds:
- 3
- Lot size:
- 0.03 Acres
- Year built:
- 2010
- Baths:
- 3.00
- MLS#:
- 1672009
- Subdivision:
- Village Of North Meadows
ADDITIONAL INFORMATION
Discover quality craftsmanship in this stunning end unit patio home with a private, premium lot. The spacious first floor master suite with tray ceiling, walk-in closet, and a large bath is built for pampering. A well appointed eat-in kitchen features maple cabinets, granite countertops, ceramic floors, double crown molding and counter seating. The open concept dining-living area with oversized windows and skylights invite natural light into the rooms and the gas fireplace allows for warmth and comfort.The second floor boasts two oversized bedrooms, a full bath, loft and a bonus room that has been converted into a huge walk-in closet. Step outside to a serene porch with motorized screens for privacy and enjoy the lush surroundings and unbelievable sunsets. This home is designed for modern living.
$385,000
608 Fairgate Dr Wexford, PA 15090
- Type:
- Townhouse
- Sq.Ft.:
- n/a
- Status:
- NEW LISTING
- Beds:
- 3
- Lot size:
- 0.04 Acres
- Year built:
- 2012
- Baths:
- 3.00
- MLS#:
- 1671897
- Subdivision:
- Village At Pine
ADDITIONAL INFORMATION
Welcome to 608 Fairgate Drive located in the desirable neighborhood of Village of Pine, right in the heart of Wexford. This 3-bedroom, 2.5-bath brick townhome has 4 floors of living space including a basement game room and 4th floor loft! Built in 2012, this 1,654 sq ft home offers easy access to Wexfordâs main amenities and is within walking distance to Giant Eagle Market District, Oxford Athletic Club, the brand new AHN Hospital, and just minutes from North Park, Pine Community Park and Cranberry Twp. Commuting couldn't be easier, with I-79, route 19, PA 228 and so many more important roadways accessible within minutes. Enjoy an expansive green space right outside the garage with a community playground!
$559,000
2416 Wedgewood Dr Wexford, PA 15090
- Type:
- Single Family
- Sq.Ft.:
- n/a
- Status:
- Active
- Beds:
- 4
- Lot size:
- 0.51 Acres
- Year built:
- 1992
- Baths:
- 3.00
- MLS#:
- 1671606
ADDITIONAL INFORMATION
Welcome to 2416 Wedgewood Dr, conveniently located in popular Franklin Park. This lovely home in North Allegheny School district is a quick 10 minute drive to the Franklin Elementary. This spacious residence offers 4 bedrooms, 2.5 bathrooms, and a finished lower level. A hard-to-find solid brick home with upgraded wood windows! The spacious family room with brick fireplace leads into the eat-in kitchen. Lush landscaping and stamped concrete patio surrounds the huge all glass sunroom, perfect for family and entertaining. The primary bedroom includes a beautifully remodeled ensuite bathroom featuring double bowl vanity and lux glass surround shower, as well as a walk-in closet. A large concrete driveway offers additional space for guest parking. Located near the markets and shops, with quick access to expressways, 2416 Wedgewood is perfect for convenient and fun living!
- Type:
- Townhouse
- Sq.Ft.:
- n/a
- Status:
- Active
- Beds:
- 3
- Lot size:
- 0.03 Acres
- Year built:
- 1977
- Baths:
- 2.00
- MLS#:
- 1671546
ADDITIONAL INFORMATION
Welcome home! This 3 bedroom 2.5 bathroom townhouse is newly updated with so much to offer! Attached garage and driveway for parking!! Newly updated kitchen with newer cabinets, countertops and appliances! Spacious dining room over looking into the large living room with fireplace is perfect for hosting!! Balcony off of living room over looking the tree lined back yard!! Three generous sized bedrooms with large closets! Finished basement adds additional living and storage space! Centrally located!!
$5,000,000
10330 Perry Hwy Wexford, PA 15090
- Type:
- Office
- Sq.Ft.:
- n/a
- Status:
- Active
- Beds:
- n/a
- Lot size:
- 0.52 Acres
- Baths:
- MLS#:
- 1671566
ADDITIONAL INFORMATION
Amazing location in heart of wexford flats. This Commercial building sits right on 19 in Wexford. Most recent use was a granite & counter store, but other uses can include detail shop, auto repair or custom car shop, small bistro.
$535,000
922 Summit Dr Wexford, PA 15090
- Type:
- Single Family
- Sq.Ft.:
- n/a
- Status:
- Active
- Beds:
- 4
- Lot size:
- 0.43 Acres
- Year built:
- 1987
- Baths:
- 3.00
- MLS#:
- 1671313
- Subdivision:
- Highpoint
ADDITIONAL INFORMATION
Absolutely Beautiful Tudor Home in Highpoint. Hardy board exterior compliments the gorgeous curb appeal. Kitchen 2021, All Windows 2019, Roof 10yr. Open kitchen to family room floorplan concept, feature masonry log burning fireplace with slider access outside, gorgeous center island eat-in kitchen w/granite counters and fully equipped with high end stainless appliances, Formal living/dining rooms, stunning hardwood flooring. Large Vaulted master suite w/full bath & walk-in closet, spacious additional bedrooms with large closets, finished walkout lower level, amazing private deck, gorgeous wooded backdrop, almost a half acre lot w/storage shed, plenty of extra parking, rear entry oversized 2 car garage with storage room. 1st floor laundry, covered front entry, lower level patio, North Allegheny schools, Prime location with easy access to all major roadways, schools, shopping dining, parks and more. A must see!
- Type:
- Single Family
- Sq.Ft.:
- n/a
- Status:
- Active
- Beds:
- 4
- Lot size:
- 0.54 Acres
- Year built:
- 1988
- Baths:
- 3.00
- MLS#:
- 1671360
- Subdivision:
- Northmont Farms
ADDITIONAL INFORMATION
This elegant four-bedroom two-story brick home is a blend of timeless design & modern convenience. Upon entering, you are greeted by a grand foyer that sets an impressive tone for the home. The spacious layout offers a chefs kitchen w/stainless steel appliances, large island, granite counters, pantry & eat-in area w/easy access to the composite deck. Large windows allow natural light to flood the space in the living room & dining room which also has crown molding. Private first floor office w/vaulted ceilings & built-ins. Family room offers gas FP & plenty of entertaining space. Gleaming hardwood floors throughout first & second floors. Owners' suite has private en-suite w/heated floors, tiled shower & bidet. Three additional bedroom, full bath & spacious laundry room w/utility sink completes this level. Finished walk-out lower level w/second patio space for your enjoyment. Three car garage w/bonus space is great for storage. Located in NA School District. Easy access to I79 & Pgh.
$714,900
2654 Black Oak Ct Wexford, PA 15090
Open House:
Saturday, 9/28 11:00-1:00PM
- Type:
- Single Family
- Sq.Ft.:
- n/a
- Status:
- Active
- Beds:
- 4
- Lot size:
- 0.53 Acres
- Year built:
- 1984
- Baths:
- 3.00
- MLS#:
- 1671220
- Subdivision:
- Huntington Woods
ADDITIONAL INFORMATION
Welcome to a perfect blend of elegance and comfort located on a cul-de-sac in North Allegheny Schools. Brazilian cherry floors lead you through the main & upper level showcasing the elegant staircase and grand two-story entry. Updated gourmet kitchen features custom cabinetry, granite countertops, tile backsplash and stainless appliances with easy access to dining room & outdoor patio. Enjoy cozy evenings entertaining by the woodburning fireplace in the family room with its custom wet bar. Retreat to the luxurious master suite, complete with a spacious bedroom, ensuite bathroom, and walk-in closet. 3 additional large bedrooms plus updated full bath complete the 2nd level. The meticulously manicured lawns with sprinkler system and timed lighting is great for entertaining. Convenient location to shops & highways! 3 car garage, providing ample space for vehicles and storage. This home is a true gem, offering luxury and practicality in every corner. Move in ready - make it yours!
- Type:
- Single Family
- Sq.Ft.:
- n/a
- Status:
- Active
- Beds:
- 4
- Lot size:
- 11 Acres
- Year built:
- 1976
- Baths:
- 3.00
- MLS#:
- 1670860
ADDITIONAL INFORMATION
At HOME retreat nestled amidst 11 Acres off tranquil beauty of Wexfordâs State Gamelands wildlife habitats at the foot of your bed, LITERALLY! Captivating main floor ownerâs suit takes this Log Home to another level with barn door walk-in closet & ensuite consisting of benched tile shower, dual vanities w/ ample linen cabinets, sliding glass doors leading to the ownerâs private back deck for morning coffee overlooking tranquility. Open concept kitchen boasts a stunning blend of rustic charm meets modern functionality w farmhouse sink, SS appliances, Tile bcksplsh, custom cabinetry & unique slate floor. Vaulted sunlit living/dining w brick wood fireplc. Rod Iron staircase leads up to 2ndfl reading nook/loft office spc, alluring hidden door leads 2 private bedrm. MainFlr 3rd bedroom w/full Bth & lrg clst. Unwind downstairs walkout family room w/firplc/full bath & 4th bedrm. Pebble stone entry off back patio, perfect for guest. Rejoice w/dtch 4 car garage for hobbies/storage/enthusiast.
$1,300,000
540 E. Ingomar Rd Wexford, PA 15090
- Type:
- Single Family
- Sq.Ft.:
- n/a
- Status:
- Active
- Beds:
- 5
- Lot size:
- 0.88 Acres
- Year built:
- 1994
- Baths:
- 6.00
- MLS#:
- 1670458
ADDITIONAL INFORMATION
Welcome to 540 E. Ingomar Rd!A fully updated gem nestled next to North Park! Luxe but with heart, this spacious 5BD, 5.5BA home offers 5200+ sq ft of living space, exudes an intimate and cozy feel. The high ceilings and modern decor give a sense of openness yet, it feels like home. The first floor features the dining room, library, built-in bar, family room and the eat-in, chef's kitchen. With leathered granite counters, ample storage and top of the line SS appliances; the kitchen is a chefâs dream. 3 of the lovely large BDs have on-suite baths. Imagine a home gym, theater or BR in the finished basement. The outdoor living space, koi pond and gardens are enhanced by the new stonework, manicured gardens and handcrafted landscaping. With almost an acre, there's plenty of room to roam. This is the chance to experience the seamless blend of modern amenities and comfort in this stunning property! Close to McKnight Rd amenities, North Park, highways, hospitals & short commute to the city.
$369,900
150 Weller Dr Wexford, PA 15090
Open House:
Saturday, 9/21 11:00-1:00PM
- Type:
- Single Family
- Sq.Ft.:
- n/a
- Status:
- Active
- Beds:
- 3
- Lot size:
- 0.86 Acres
- Year built:
- 1950
- Baths:
- 1.00
- MLS#:
- 1669996
ADDITIONAL INFORMATION
Located minutes from the Wexford business district and North Allegheny High School, this gem sits on a full acre! This 2-story home is ready for its new owner. New AC, Furnace, Hot Water Tank and Roof!!! Master bedroom on the main floor. Two additional bedrooms with window seats and a bonus room upstairs with loads of storage. Retro kitchen. Laundry on the main floor. Two car integral garage. Large, peaceful fenced in back yard, perfect for all your family celebrations!
$4,999,999
709 Copper Creek Ln Wexford, PA 15090
- Type:
- Single Family
- Sq.Ft.:
- n/a
- Status:
- Active
- Beds:
- 6
- Lot size:
- 5.01 Acres
- Year built:
- 2023
- Baths:
- 10.00
- MLS#:
- 1670134
- Subdivision:
- Copper Creek
ADDITIONAL INFORMATION
Magnificent Estate Home built on 5+ acres. Incredible property with perfectly flat fenced in football field for backyard. Featuring 6 beds 9.5 baths, 3 gas fireplaces,1 wood burning fireplace,120â theatre, basement bar, 21' wide NANA WALL doors open up to the best back yard in all of Pittsburgh. Upstairs Master bedroom with balcony and enormous his and hers WICs, 4 additional bedrooms, playroom, laundry room. Main floor features huge kitchen, great room, dining room, wine room, hearth room, in-law suite, study, living room mudroom, laundry. Basement - 120â theatre, bar, huge rec area, 2 full baths, fitness room, sauna, playroom. Outdoor patio is covered with wood burning stone fireplace, bar and full bath. Gorgeous professionally designed landscaping, hardscapes, and lighting. Too many details to list. This estate exceeds all levels of luxury and is built on the most beautiful, flat lot in Pittsburgh region.
$695,000
204 Shenot Road Wexford, PA 15090
- Type:
- Single Family
- Sq.Ft.:
- n/a
- Status:
- Active
- Beds:
- 4
- Lot size:
- 0.34 Acres
- Year built:
- 1989
- Baths:
- 3.00
- MLS#:
- 1669907
ADDITIONAL INFORMATION
Absolutely beautiful 4 bed, 2.5 bath home located in Marshall Township. This mid-century modern masterpiece has been tastefully renovated with luxury finishes throughout. The interior features gorgeous hardwood floors, stacked stone accents, architectural windows and a custom LED marble staircase. The chef's kitchen comes complete with Bosch stainless steel appliances, granite countertops, high-end tiling, and designer wood cabinetry. Sleek recessed lighting illuminates the open concept living space. Main floor master suite adds to the convenience of daily living. Plenty of space w/ 3 more bedrooms on the 2nd floor and a finished basement gameroom. Additional upgrades include new furnace, central AC, H/W tank, electrical panel, EV charger, custom iron railing, new carpet in bedrooms and basement! Great outdoor area with abundant foliage and your own private creek! Pet friendly w/ fenced-in yard. Amazing location in North Allegheny School District, close to restaurants and trails.
- Type:
- Single Family
- Sq.Ft.:
- n/a
- Status:
- Active
- Beds:
- 4
- Lot size:
- 0.26 Acres
- Year built:
- 1975
- Baths:
- 3.00
- MLS#:
- 1669366
ADDITIONAL INFORMATION
This charming home located in McCandless Township offers approximately 1,944 square feet of living space with four bedrooms and two and one-half bathrooms. The large, level lot features mature landscaping, a charming exterior and a peaceful, lush setting with mature trees. The spacious backyard provides ample room for relaxation, with an inviting deck offering a comfortable place to enjoy the outdoors. The interior of the home features an open layout with abundant natural light. The kitchen is equipped with NEW stainless steel appliances and granite countertops, while the family room features a cozy brick fireplace and exposed beams, creating a warm and inviting ambiance. The primary bedroom is generously sized and includes an ensuite and walk-in closet. There is flex room on the main floor that can serve as the 4th bedroom or an office. FRESH PAINT, NEW LVP FLOORING, NEW LIGHT FIXTURES, and NEW CARPETââââââââââââââââââââââââââââââââ throughout.
$3,250,000
717 Copper Creek Lane Wexford, PA 15090
- Type:
- Single Family
- Sq.Ft.:
- n/a
- Status:
- Active
- Beds:
- 7
- Lot size:
- 4.34 Acres
- Year built:
- 2024
- Baths:
- 8.00
- MLS#:
- 1669251
- Subdivision:
- Copper Creek
ADDITIONAL INFORMATION
From the moment you arrive at this stunning property, youâll be drawn into the spectacular setting of the prestigious Copper Creek communityâarguably the most upscale, sought-after & magazine-worthy community north of Pittsburgh. As you enter this luxurious custom home thru a grand 2-story foyer & reach the 2-story great room with majestic stone fireplace, your eyes are drawn to the enormous window wall showcasing the unbelievable picturesque views of your nearly 4+ acre estate. An immense kitchen, boasting two 10â islands, butlerâs pantry & quartz countertops spills into a light-filled morning room. You'll swoon over an ownerâs suite fit for Kings & Queens: private balcony, two gigantic walk-in closets plus spa-like bathroom. The finished 3rd floor offers a private bedroom, bathroom & rec area, and the finished walkout basement adds entertainment space galore with an exercise room, bedroom, full bath, future theater room & more. Simply perfect cul-de-sac location.
- Type:
- Condo
- Sq.Ft.:
- n/a
- Status:
- Active
- Beds:
- 3
- Lot size:
- 0.02 Acres
- Year built:
- 2006
- Baths:
- 3.00
- MLS#:
- 1667982
- Subdivision:
- Forest Oaks
ADDITIONAL INFORMATION
Welcome to 10526 Forest Hill, a 3 bedroom, 2.5 bath 2-story condo in the heart of Wexford, offering the perfect blend of elegance and comfort. Step inside to discover a thoughtfully designed floor plan that caters to both entertaining and everyday living. The spacious living room is adorned w/ natural light, showcasing gleaming hardwood floors and tasteful finishes throughout. The focal point is the gas log fireplace, w/ access to the rear deck overlooking the yard and tree-lined view. The heart of the home is the expansive eat-in kitchen, featuring stainless appliances, ample cabinetry, Silestone counters, tile backsplash and built-in desk. Retreat to the primary suite, a peaceful sanctuary complete w/ a private en-suite bathroom and built-in shelving in closet. Two additional bedrooms w/ vaulted ceilings offer guest accommodations or home office. Finished game room on the lower level. Convenient access to local amenities, shopping, dining + major roadways. Appx 40 min to PIT Airport.
$425,000
491 Fairmont Dr Wexford, PA 15090
- Type:
- Townhouse
- Sq.Ft.:
- n/a
- Status:
- Active
- Beds:
- 3
- Lot size:
- 0.04 Acres
- Year built:
- 2018
- Baths:
- 3.00
- MLS#:
- 1667933
- Subdivision:
- Fairmont Square
ADDITIONAL INFORMATION
Charming home in Fairmont Square, located in the North Allegheny School District! The finished entry/lower level features a coat closet, crown molding, and a storage room. On the main level, enjoy 9ft ceilings and an open floorplan connecting the kitchen, dining area, and living room. The kitchen boasts stainless steel appliances, upgraded cabinets, an oversized island with a breakfast bar, and a pantry. The living room has large windows and a half bath. Upstairs, the primary bedroom includes a walk-in closet and an en-suite bathroom with a 2-sink vanity. Two additional bedrooms share a full bathroom, and the top-floor laundry closet comes with a washer and dryer. The Fairmont community offers extra guest parking and is conveniently located near shopping, restaurants, hospitals, and just 25 minutes from downtown. It's close to Wexford, Cranberry, and Sewickley.
$949,999
129 Rabold Dr Wexford, PA 15090
Open House:
Sunday, 9/22 2:30-4:00PM
- Type:
- Single Family
- Sq.Ft.:
- n/a
- Status:
- Active
- Beds:
- 5
- Lot size:
- 0.51 Acres
- Year built:
- 2007
- Baths:
- 6.00
- MLS#:
- 1667749
- Subdivision:
- Rabold Fields
ADDITIONAL INFORMATION
Welcome to this exceptional residence in Pine Township. This home boasts 5 bedrooms & 5.5 baths, offering ample space for comfortable family living and entertaining. One of the property's standout features is its beautiful covered patio, perfect for enjoying outdoor gatherings. The expansive lot size provides a sense of privacy and room for various outdoor activities. The house itself is a testament to quality construction, w/attention to detail evident throughout. From the moment you step inside, you'll notice the superior craftsmanship and thoughtful design elements that elevate this home above the ordinary. The large kitchen and family room are open to each other. The Pine Community Center is just a short distance away, providing recreational opportunities. Pine Richland School Stadium is nearby, perfect for enjoying local football games and events. The primary bedroom serves as a luxurious retreat, while the additional 4 bedrooms offer versatility for family members or guests.
$455,000
43 Forestvue Ave Wexford, PA 15090
- Type:
- Single Family
- Sq.Ft.:
- n/a
- Status:
- Active
- Beds:
- 4
- Lot size:
- 0.5 Acres
- Year built:
- 1950
- Baths:
- 3.00
- MLS#:
- 1667486
ADDITIONAL INFORMATION
Welcome home to 43 Forestvue Ave! Located in North Allegheny SD, this "larger than it looks" home is minutes from Wexford Flats, McKnight Rd & North Park. The flat, sprawling 1/2 acre lot is an entertainers dream with an in-ground, heated, saltwater pool & basketball court area. Perfect for relaxation & worry free with surrounding fence. As you enter you will notice the expansive front porch and you're greeted by hardwood floors & a lovely living room area. Off the living room is a den space, great for a work from home office. The dining room is open concept to the kitchen with peninsula, new cabinets, butcher block countertops, stone black splash, SS appliances w/coffee bar. The first floor master bedroom has a vaulted ceiling with wood beam and master bath is updated with double vanity and walk in shower. Additional bedrooms are spacious & finished lower level offers additional living space. The 1 car attached garage and long driveway leaves plenty of parking for guests. A must see!
$599,900
208 Seasons Dr Wexford, PA 15090
- Type:
- Single Family
- Sq.Ft.:
- n/a
- Status:
- Active
- Beds:
- 4
- Lot size:
- 0.35 Acres
- Year built:
- 1992
- Baths:
- 3.00
- MLS#:
- 1667037
- Subdivision:
- The Season's
ADDITIONAL INFORMATION
WELCOME to this custom-built colonial brick home in Marshall Twp nestled by Bradford Woods. Ideally located near Route 19 & minutes from I-79. As you enter, you'll find a spacious den to your right, perfect for a home office with built-in bookshelves. The heart of the home is the expansive family rm, featuring hardwood floors, gas-brick fireplace. Newly renovated eat-in kitchen with sleek black & stainless-steel appliances and granite countertops. Upstairs, the master suite awaits with vaulted ceilings, walk-in closet, and an ensuite bathroom complete with dual sinks and a jetted bathtub. The second floor also includes three additional bedrooms and a second bathroom equipped with dual sinks for added convenience. The finished basement is perfect for a recreation room, gym, or home theater, or extra storage. Outside a spacious yard with awning covered deck nestled against a serene backdrop of woods is the perfect spot for outdoor dining, entertaining, or just to relax. Home Warranty.
$324,900
151 Fieldview Dr Wexford, PA 15090
- Type:
- Single Family
- Sq.Ft.:
- n/a
- Status:
- Active
- Beds:
- 3
- Lot size:
- 0.5 Acres
- Year built:
- 1954
- Baths:
- 2.00
- MLS#:
- 1666789
ADDITIONAL INFORMATION
Charming, cute, move -in readyâ¦whatever adjective that you use, this home has it! Step inside this classic Cape Cod design with a welcoming living room that flows seamlessly into the spacious kitchen featuring ample cabinet and counter space. Entertaining is easy with the adjoining dining room. Down the hall, youâll find a large main-floor bedroom and half-bath. Upstairs are two additional bedrooms and a newly remodeled full bath! Outside, the large flat backyard is a rare find and offers endless possibilities for outdoor enjoyment along with the beautiful patio accessed from the kitchen. Parking is a breeze with a 2-car garage and horseshoe driveway. This home, located on a private road, offers a peaceful suburban setting while being close to all the amenities the area has to offer. With easy access to shopping, dining, parks, and more, this home truly offers the best of both worlds.
$349,000
Goldbaugh Ln Wexford, PA 15090
- Type:
- Single Family
- Sq.Ft.:
- n/a
- Status:
- Active
- Beds:
- 3
- Lot size:
- 0.51 Acres
- Year built:
- 1948
- Baths:
- 2.00
- MLS#:
- 1666614
ADDITIONAL INFORMATION
WELCOME TO 1563-1561 GOLDBAUGH LANE. LOCATED IN NORTH ALLEGHENY SCHOOL DISTRICT, MINUTES FROM I-79 AND RT 19. 1563 GOLDBAUGH FEATURES 3 BEDROOMS AND 2 FULL BATHS. 1561 GOLDBAUGH FEATURES 1 BEDROOM WITH 1 FULL AND 1 HALF BATH. MANY UPDATES AND POSSIBILITIES. ALL INFORMATION DEEMED RELIABLE BUT NOT GUARANTEED. TAXES AND LOT SIZE ARE FROM REALIST.
- Type:
- Condo
- Sq.Ft.:
- n/a
- Status:
- Active
- Beds:
- 3
- Year built:
- 2006
- Baths:
- 3.00
- MLS#:
- 1666461
- Subdivision:
- Forest Oaks
ADDITIONAL INFORMATION
Welcome to your new home at 10528 Forest Hill Drive! Upon entering, you'll be greeted by a spacious and inviting living area, perfect for entertaining guests or simply relaxing with loved ones. The well-appointed kitchen features stainless appliances, ample counter space, and a cozy breakfast nook, making it a true focal point of the home. The master suite is a true retreat, boasting abundant natural light, a luxurious en-suite bathroom, and plenty of closet space. Additional bedrooms provide flexibility for a growing family, guests, or a home office. The attached garage provides convenience and security for your vehicles and storage needs. Located in a highly sought-after area, this home is just moments away from local amenities, schools, and parks, ensuring both convenience and a strong sense of community. Don't miss the opportunity to make this exceptional property your own. Schedule a showing today and experience the beauty and comfort of 10528 Forest Hill Drive for yourself.

The data relating to real estate for sale on this web site comes in part from the IDX Program of the West Penn MLS. IDX information is provided exclusively for consumers' personal, non-commercial use and may not be used for any purpose other than to identify prospective properties consumers may be interested in purchasing. Copyright 2024 West Penn Multi-List™. All rights reserved.
