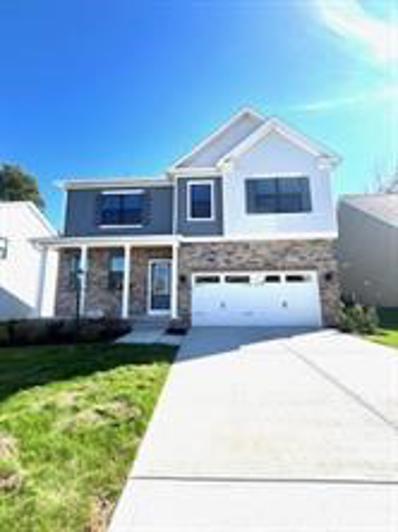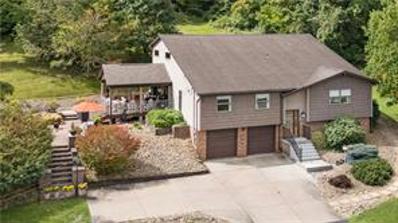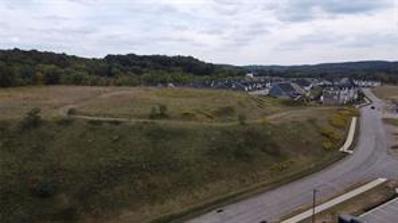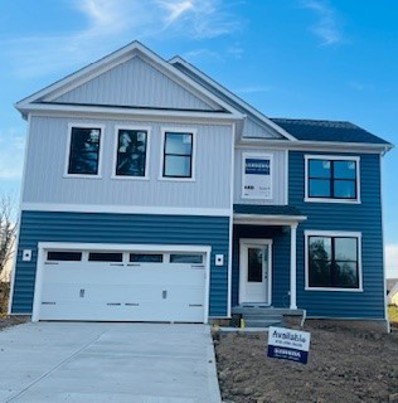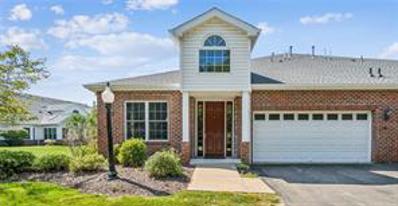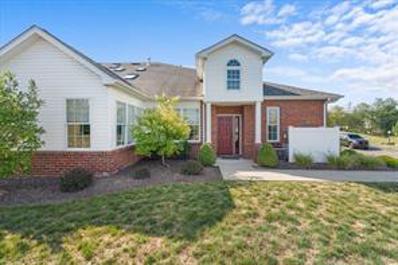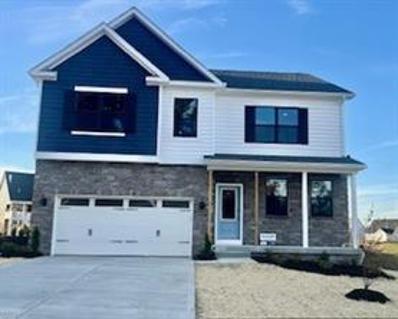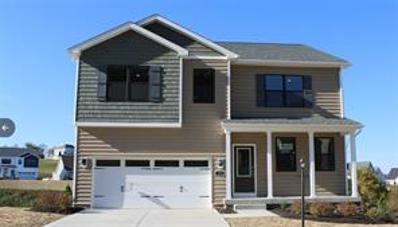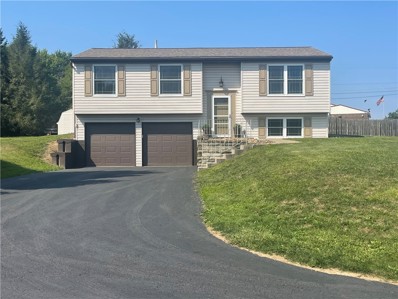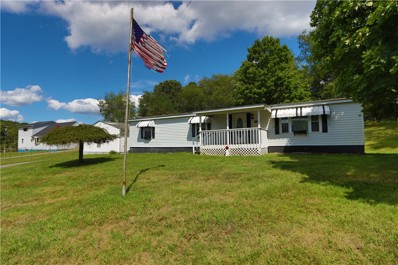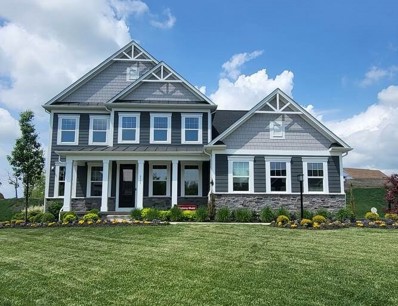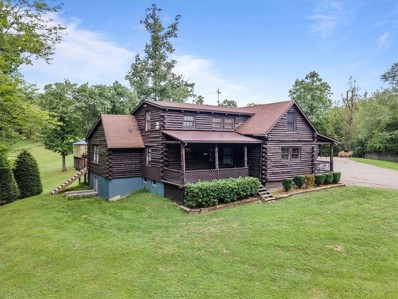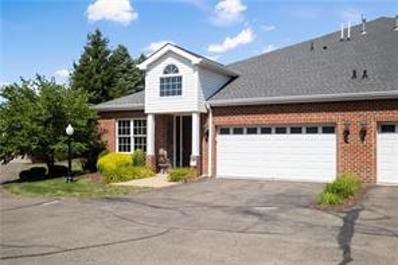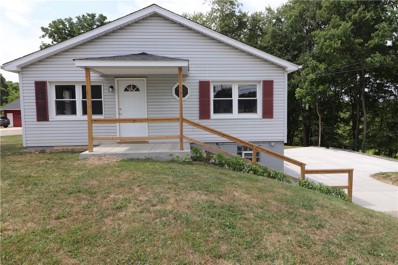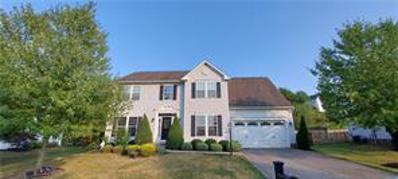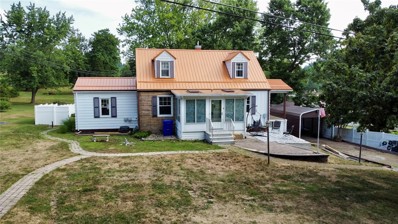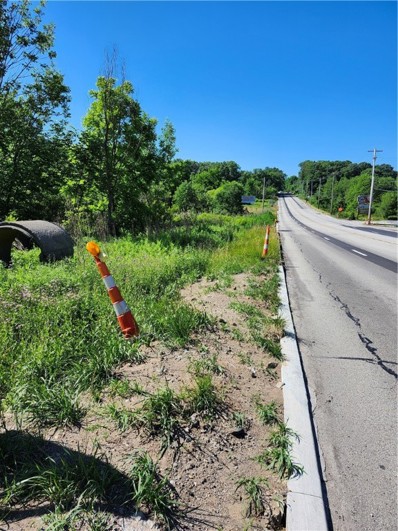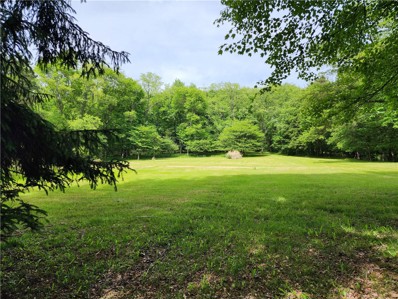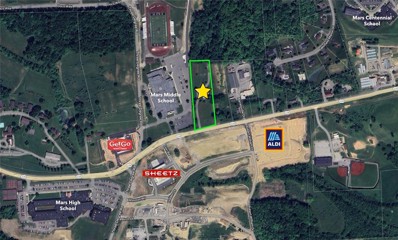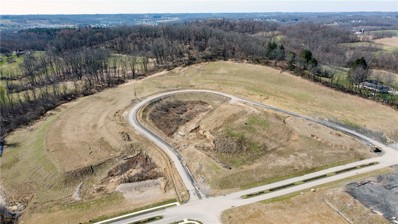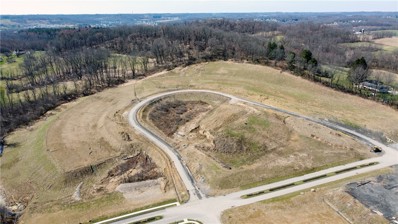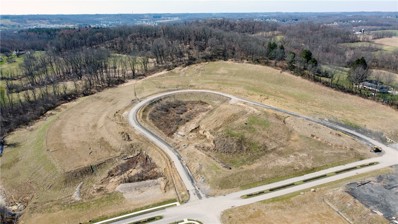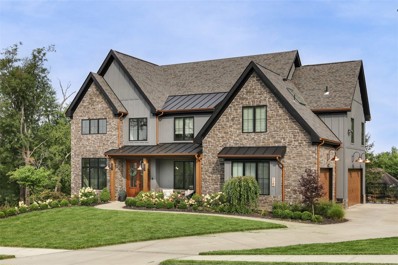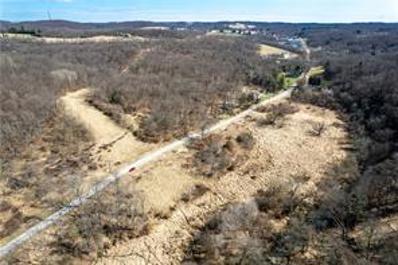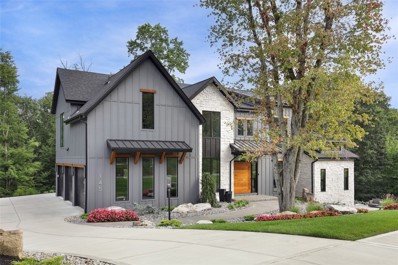Valencia PA Homes for Rent
$569,990
312 Stately Court Valencia, PA 16059
- Type:
- Single Family
- Sq.Ft.:
- 10,961
- Status:
- Active
- Beds:
- 4
- Lot size:
- 0.25 Acres
- Year built:
- 2024
- Baths:
- 3.00
- MLS#:
- 1673851
- Subdivision:
- Sunrise Acres
ADDITIONAL INFORMATION
Meet the Hanover floorplan in our Low Maintenance community , Sunrise Acres! Kitchen / casual dining / great room are open concept. Gourmet kitchen includes island and stainless steel appliances, quartz countertop, backsplash and gas cooktop with hood that vents to outside. Butler pantry allows access from gourmet kitchen to formal dining room. Flex space is offered at the front of the home. Half bath is also on the main floor. Basement is finished for additional entertaining space. Second floor features open loft, 4 spacious bedrooms and full bathroom on second floor with dual sinks. Owners suite has ceramic tiled, walk in shower with dual shower heads, walk in closet, dual sinks. This Energy Star home includes tankless water system, Rheia HVAC, security system devices, 9 ft ceilings on main level, concrete driveway full bath rough-in for basement and MUCH more! Amenities: Pool, Clubhouse, Fitness Center, Walking Trails, Lawn Care, Snow Removal.
- Type:
- Single Family
- Sq.Ft.:
- 4,836
- Status:
- Active
- Beds:
- 4
- Lot size:
- 1.05 Acres
- Year built:
- 1980
- Baths:
- 4.00
- MLS#:
- 1673421
ADDITIONAL INFORMATION
MARS SCHOOLS - LOW BUTLER CO TAXES Beautiful breathtaking nature and light pour in from every window in this custom built home! Highlights include: --MUST SEE UNIQUE INTERIOR DESIGN!! --Open flow floorplan --Great-room and Loft addition with CATHEDRAL CEILINGS --4 Bedrooms 4 Bathrooms --Generous sized rooms --MAIN FLOOR OR LOFT OWNERS SUITE (versatile options) --WALK-IN CLOSETS --Spacious COVERED PORCH and outdoor entertainment area --Finished lower level --Tons of storage --METICULOUSLY MAINTAINED throughout --CLEAN & GREEN --Low cost utilities --4836 SF --Key location close to Route 228, Route 8, PA Turnpike, I79, and easy access to downtown Pittsburgh
- Type:
- Other
- Sq.Ft.:
- n/a
- Status:
- Active
- Beds:
- n/a
- Lot size:
- 8.57 Acres
- Baths:
- MLS#:
- 1673565
ADDITIONAL INFORMATION
Fantastic commercial property at the high traffic intersection of Route 8 & Route 228! This lot is part of the Middlesex Crossing Development. The 8.57 acre lot has 4.71 acre buildable pad. The proposed uses for this property include Retail Shop, Restaurant, or Grocery Store, however other uses will be considered! There are renderings attached for the proposed uses. Utilities are available on site. Select this lot, build your business, and enjoy the traffic that this specific property will bring! LOT TO BE SOLD AS SUBJECT TO SUBDIVISION as Lot C-3A.
$594,990
319 Stately Court Valencia, PA 16059
- Type:
- Single Family
- Sq.Ft.:
- 3,297
- Status:
- Active
- Beds:
- 5
- Lot size:
- 0.21 Acres
- Year built:
- 2024
- Baths:
- 3.00
- MLS#:
- 1673173
- Subdivision:
- Sunrise Acres
ADDITIONAL INFORMATION
Meet the Hadley Floorplan in Sunrise Acres! This is a new, single family 2 story home. This floorplan is open concept - kitchen has casual dining area, walk in pantry, and an island that overlooks the great room. Kitchen has neutral cabinetry and quartz countertops. Hard surface flooring throughout main living space except for the guest bedroom which is wall to wall carpet. First floor also offers a flex room. The second floor features a loft area at the top of the stairs, laundry room with utility sink hookups, owners suite bathroom includes a ceramic-tiled walk-in shower with dual shower heads,and walk in closet and a linen closet. Basement has finished rec room and also has unfinished space for storage. Home includes tankless water system, security system devices, 9 ft ceilings, concrete driveway, full bath rough-in in basement. Low maintenance community with swimming pool, clubhouse, walking trails and sidewalks throughout. Snow removal and lawn care included in HOA.
$499,999
1104 Union Ct. Valencia, PA 16059
- Type:
- Condo
- Sq.Ft.:
- n/a
- Status:
- Active
- Beds:
- 2
- Year built:
- 2006
- Baths:
- 3.00
- MLS#:
- 1672785
- Subdivision:
- Adams Crossing
ADDITIONAL INFORMATION
Welcome To This Beautiful Maintenance Free Condo In The Desirable Adams Crossings Located in Adams Township, Butler County. This Home Features: Hardwood Flooring, Kitchen w/Granite Countertops, Gourmet Center Island, Stainless Appliances, Ceramic Backsplash, Under Cabinet Lighting, Sunroom w/Skylights & Access To Patio, Family Room w/Vaulted Ceiling, Stone Fireplace, Built-In Cabinets, Den w/Box Beams, Gas Fireplace & Built-Ins, Dining Room w/Wainscoting, Master Bedroom w/Tray Ceiling, Double Closets, Master Bath w/Dual Vanities, Jet Tub, Walk-In Ceramic Shower, 1st Floor laundry Room, Loft Area w/Built-In Bookcases, Bedroom w/Vaulted Ceiling Closet & Full Bath, Private Patio w/Built-In Gas Grill, New Roof.
- Type:
- Condo
- Sq.Ft.:
- n/a
- Status:
- Active
- Beds:
- 3
- Year built:
- 2015
- Baths:
- 3.00
- MLS#:
- 1670654
- Subdivision:
- Adams Crossing At Ambassador
ADDITIONAL INFORMATION
One level living and a maintenance-free lifestyle at Adams Crossing at Ambassador Lane. Hardwood floors grace the main level. Center island kitchen with S/S appliances, granite countertops, and abundantly sized pantry. Open floor plan is an entertainer's dream. Light and bright solarium just off the kitchen with patio access. Natural gas line for grilling convenience. Great room with gas fireplace provides ambience. 9" first floor ceilings, large laundry room with closet and cabinetry for storage. First floor main bedroom with two walk in closets and attached bath. Master bath includes a large walk-in shower with seat. Enclosed water closet with bidet. Huge second floor bedroom with sitting area, attached bath and 3 skylights. Attic storage above garage. Impeccably maintained!
$589,990
317 Stately Court Valencia, PA 16059
- Type:
- Single Family
- Sq.Ft.:
- 3,565
- Status:
- Active
- Beds:
- 4
- Lot size:
- 0.26 Acres
- Year built:
- 2024
- Baths:
- 3.00
- MLS#:
- 1669847
ADDITIONAL INFORMATION
Meet the Hanover floorplan in Sunrise Acres! This is a single family, 2 story home. Kitchen / casual dining / great room are open concept - gourmet kitchen has an island, casual dining area, and spacious great room. Butler pantry has access to both formal dining room and kitchen. Flex room is also offered on the main floor along with a half bath. Basement is finished for additional entertaining space. Second floor features an open loft, 4 spacious bedrooms. Full bathroom on second floor has dual sinks. Owners Suite has ceramic tiled, walk-in roman shower. Walk in closets and linen closets are not lacking in this home - plenty of storage space. Home includes stainless steel kitchen appliances, tankless water system, security system devices, 9 ft ceilings, concrete driveway, basement full bath rough-in. Amenities include swimming pool, clubhouse, fitness center, walking trails and sidewalks throughout. Snow removal and lawn care included in HOA.
$579,990
315 Stately Court Valencia, PA 16059
- Type:
- Single Family
- Sq.Ft.:
- 3,565
- Status:
- Active
- Beds:
- 4
- Lot size:
- 0.26 Acres
- Year built:
- 2024
- Baths:
- 3.00
- MLS#:
- 1669845
- Subdivision:
- Sunrise Acres
ADDITIONAL INFORMATION
Meet the Hanover floorplan in Sunrise Acres! This is a single family, 2 story home. Kitchen / casual dining / great room are open concept - gourmet kitchen has an island, casual dining area, and spacious great room. Butler pantry has access to both formal dining room and kitchen. Flex room is also offered on the main floor along with a half bath. Basement is finished for additional entertaining space. Second floor features an open loft, 4 spacious bedrooms. Full bathroom on second floor has dual sinks. Owners Suite has ceramic tiled, walk-in roman shower. Walk in closets and linen closets are not lacking in this home - plenty of storage space. Home includes stainless steel kitchen appliances, tankless water system, security system devices, 9 ft ceilings, concrete driveway, basement full bath rough-in. Amenities include swimming pool, clubhouse, fitness center, walking trails and sidewalks throughout. Snow removal and lawn care included in HOA.
- Type:
- Single Family
- Sq.Ft.:
- 1,500
- Status:
- Active
- Beds:
- 3
- Lot size:
- 1.01 Acres
- Year built:
- 1984
- Baths:
- 2.00
- MLS#:
- 1669120
ADDITIONAL INFORMATION
Location! Location! Location! This beautiful 3 bedroom home is located across the street from the Middlesex Community Park! Not only does this home offer plenty of updates (including beautiful wood floors); it also has an outside awning covering a portion of the back patio, a gas fire pit, an outside covered entertainment area complete with a fridge, bar, and a natural gas grill! An additional bonus is the detached garage which comes with a working car lift inside! The large den located in the lower part of the home has surround sound. The property offers plenty of level yard for any additional outside items you may want to add. I doubt anything would be needed especially since the park across the street has pickle ball courts, a pavilion you can use, a play ground, and a walking trail.
$149,900
161 7th Ave Valencia, PA 16059
- Type:
- Manufactured Home
- Sq.Ft.:
- 1,344
- Status:
- Active
- Beds:
- 3
- Lot size:
- 0.98 Acres
- Year built:
- 1977
- Baths:
- 2.00
- MLS#:
- 1667918
ADDITIONAL INFORMATION
A truly unique opportunity for those looking for a move in residence or a business opportunity. This manufactured home offers a 3-bedroom, 2-full-bath residence with a large living room, formal dining, and a generous kitchen complete with a cozy eat-in area and all appliances included. A separate laundry room conveniently leads to a bright and airy sunroom. The property boasts a paved driveway, a 2-car detached garage, and an additional shed, all set on a nice lot that’s zoned Industrial, located in desireable Adams Township, with quick access to all major highways, shopping and restaurants.
$1,080,000
4002 Cross Creek Valencia, PA 16059
- Type:
- Single Family
- Sq.Ft.:
- 6,047
- Status:
- Active
- Beds:
- 4
- Lot size:
- 0.98 Acres
- Year built:
- 2022
- Baths:
- 4.00
- MLS#:
- 1667676
- Subdivision:
- Fieldstone Ridge
ADDITIONAL INFORMATION
Welcome to Fieldstone Ridge Luxury living in Mars SD! Fabulous, private & level .98 acre! Brand New Monterey Model Home w every imaginable upgrade! This home goes beyond basic functionality offering highest level of aesthetic appeal & overall quality. Superior fit & finish w attention to every detail. Craftsman Style Design. Gourmet Kitchen, Soft Close Cabinetry, Upgraded Stainless Appliances. Sprawling Kitchen flows to enormous Great Rm. Main level Master w splendid Spa area & Water Closet. 1st floor Guest BR & Full Bath. 6' Closets in every rm. Supreme Office Space w the most pleasant natural daylight. Upper lvl features Jack & Jill Bath, double vanity, shower & bath. Huge 2nd fl finished Flex Space w it's own 15x13 Upper Lvl Covered Deck. Bonus rm can easily be finished to 5th Bedroom. Beautiful 30 x 16 Luxury Bar plus even more richly finished Living Space. Massive amounts of lower level storage & great potential to finish a 6th bedroom/mother in law suite. Climate control garage.
$1,300,000
266 Glade Mills Rd Valencia, PA 16059
- Type:
- Single Family
- Sq.Ft.:
- n/a
- Status:
- Active
- Beds:
- 3
- Lot size:
- 25 Acres
- Year built:
- 1988
- Baths:
- 3.00
- MLS#:
- 1667159
ADDITIONAL INFORMATION
This charming log home, nestled on 25 acres of breathtaking countryside, offers the perfect blend of charm & comfort. With 3 bedrooms & 3 full baths, this well-loved & cared for home offers a cozy, inviting atmosphere. The main floor features a spacious eat-in kitchen w/access to the front porch, a welcoming living room, a large master bedroom w/deck access (covered space for a hot tub), a full bath & convenient laundry. Enjoy the tranquility of your surroundings from multiple outdoor spaces. Upstairs includes two bedrooms, w/one bedroom as a loft overlooking the living room & a full bath. The expansive unfinished lower level, ready for your vision, has its own full bath. Equestrian amenities include a 40'x24' 3-car garage, 72'x24' horse barn w/4 stalls (room for 2 more), and a 120'x60' riding arena. The property offers ample space for horseback riding & enjoying nature's beauty. Don't miss the chance to own this exceptional log home, a true connection to the great outdoors.
$485,000
1304 Union Court Valencia, PA 16059
- Type:
- Condo
- Sq.Ft.:
- 2,700
- Status:
- Active
- Beds:
- 2
- Lot size:
- 0.06 Acres
- Year built:
- 2005
- Baths:
- 3.00
- MLS#:
- 1666539
- Subdivision:
- Adams Crossing
ADDITIONAL INFORMATION
Welcome to Adams Crossing—where luxurious one-level living meets a maintenance-free lifestyle. Experience open concept living at its finest within the stunning two-story living room, fireplace & built-in shelves form a striking focal point, as the convenient beverage bar adds a touch of luxury living to everyday life. Through the spacious kitchen to the serene solarium with vaulted ceiling which fills with sunlight through the walls of windows. A door off the solarium leads to the large private patio. Spacious 1st floor master suite, Office with quality built-ins, Private & spacious secondary bedroom/bathroom on the 2nd floor. You don’t want to miss out! New carpet, paint, and refinished garage floor are just some of the recent upgrades.
- Type:
- Office
- Sq.Ft.:
- n/a
- Status:
- Active
- Beds:
- n/a
- Lot size:
- 0.25 Acres
- Baths:
- MLS#:
- 1665677
ADDITIONAL INFORMATION
Located on Rte 8 & convenient to Rtes 228/68/356/19/I79/Turnpike/shopping/restaurants & businesses. MOVE-IN READY RANCH w 2 beds, 1.5 baths, 2 car XL garage + parking for 4+, ZONED C1 & IDEAL FOR HOME BUSINESS. NEW UPDATES INCL: Public water, exterior foundation painted, roof, 6 windows, NEW CONCRETE: 2 entries, steps (+ new railing), sidewalk, XL driveway & pad parks 4+ vehicles, (2) garage doors & openers, HVAC serviced, interior painted, LPV floor in kitchen/hallway, FULL BATH tub glass doors, (2) ceiling fans, HALF BATH added, Washer/dryer/utility sink, H2O Tank & more. MAIN FLR: Enter front door to XL Living Rm w cheery windows & closet. KITCHEN: New LPV floor & S/S fridge, gas stove, Eat-in area, XL pantry. XL MASTER BED w W/I closet & attic ladder. BED2 nice-sized w slider to deck overlooking woodlands. FULL bath. LOWER LEVEL: Enter from separate lower Covered door, the basement is currently unfinished w Laundry CTR, HALF BATH & E-Z access to the updated DBL XL garage. Home WTY.
- Type:
- Single Family
- Sq.Ft.:
- 2,508
- Status:
- Active
- Beds:
- 4
- Lot size:
- 0.67 Acres
- Year built:
- 2012
- Baths:
- 3.00
- MLS#:
- 1665371
- Subdivision:
- Weatherburn Heights
ADDITIONAL INFORMATION
Location-Location-Location! Welcome home to this 4 bedroom colonial home situated in desirable Weatherburn Heights in Mars Area School District. This spacious home features beautiful wood flooring, two story entry, first floor home office with french doors, huge center island kitchen, two ovens, stainless steel appliances, a morning room with vaulted ceiling, wall of windows and skylights. Second floor offers brand new neutral carpeting, upstairs laundry, luxurious Owner's Suite with his and her walk-in closets and spa-tub. You will be impressed with the outdoor living space with outdoor patio and fire-pit, beautiful retaining wall with landscaping to the extended backyard. The full finished basement awaits your transformation for extended living space.
$329,900
218 Central Dr Valencia, PA 16059
- Type:
- Single Family
- Sq.Ft.:
- 2,030
- Status:
- Active
- Beds:
- 4
- Lot size:
- 0.53 Acres
- Year built:
- 1950
- Baths:
- 2.00
- MLS#:
- 1664330
- Subdivision:
- Nursey Park
ADDITIONAL INFORMATION
Welcome to 218 Central Drive located in the Mars Area School District. This amazing cape cod has had many improvements such as new floors, upgraded electrical service, new bathroom cabinets and toilets and metal roof. Conveniently located close to Route 8, the home features a two room master suite with powder room plus three additional bedrooms and a sunken great room with original hardwood flooring. The home is great for entertaining with plenty of porches and outdoor living space. Relax by the heated indoor pool and sauna with surround sound and a TV projector screen for movie nights.
$2,150,000
6162 William Flynn Hwy Valencia, PA 16059
- Type:
- Other
- Sq.Ft.:
- n/a
- Status:
- Active
- Beds:
- n/a
- Lot size:
- 14.6 Acres
- Baths:
- MLS#:
- 1664310
ADDITIONAL INFORMATION
Prime land for development on Route 8 just south of the Butler boarder. Mostly level lot zoned Community Commercial in Richland Township. Two existing curb cuts from State Route 8. Electric and Natural Gas at the curb. Over 20,000 vehicles per day. Most retail, office, senior living are permitted uses.
- Type:
- Single Family
- Sq.Ft.:
- n/a
- Status:
- Active
- Beds:
- n/a
- Lot size:
- 5 Acres
- Baths:
- MLS#:
- 1656648
ADDITIONAL INFORMATION
Beautiful setting for a future homesite or recreation! Used by current owner for recreation, this 2 parcel property does have a small recreational cabin w well. Mostly Adams Twp w a small portion in Middlesex Twp, this property is located in Mars School District. Front 2.2 ac lot is mostly cleared and offers a great homesite and adjoins the rear 2.8+ parcel by a 50 foot right of way and features a great fishing, wading creek, mature trees. Very picturesque! Lower parcel is flood plane.
$1,400,000
447 Route 228 Valencia, PA 16059
- Type:
- Retail
- Sq.Ft.:
- n/a
- Status:
- Active
- Beds:
- n/a
- Lot size:
- 3.46 Acres
- Year built:
- 1961
- Baths:
- MLS#:
- 1653189
ADDITIONAL INFORMATION
3.46 Level acres in Route 228 overlay district zoning. This is a great opportunity for many approved uses. This site is across Rt. 228 from the large commercial development where Sheetz and Aldi have built. Public water is available. 220 ft of frontage on Route 228.
- Type:
- Other
- Sq.Ft.:
- n/a
- Status:
- Active
- Beds:
- n/a
- Lot size:
- 1 Acres
- Baths:
- MLS#:
- 1647329
ADDITIONAL INFORMATION
BUILD AN AWARD WINNING BARRINGTON HOME TODAY IN THIS GORGEOUS NEW NEIGHBORHOOD, THE RESERVE AT FIELDSTONE. PACKAGES BEGIN AT $1.4M. LOTS HAVE BIG FLAT BACKYARDS AND PICTURESQUE VIEWS LOCATED IN MIDDLESEX TOWNSHIP. MARS SCHOOL DISTRICT.
- Type:
- Other
- Sq.Ft.:
- n/a
- Status:
- Active
- Beds:
- n/a
- Lot size:
- 1.4 Acres
- Baths:
- MLS#:
- 1647327
ADDITIONAL INFORMATION
BUILD AN AWARD WINNING BARRINGTON HOME TODAY IN THIS GORGEOUS NEW NEIGHBORHOOD. PACKAGES BEGIN AT $1.4M. LOTS HAVE BIG FLAT BACKYARDS AND PICTURESQUE VIEWS. LOCATED IN MIDDLESEX TOWNSHIP, MARS SCHOOLS.
- Type:
- Other
- Sq.Ft.:
- n/a
- Status:
- Active
- Beds:
- n/a
- Lot size:
- 1.5 Acres
- Baths:
- MLS#:
- 1647325
ADDITIONAL INFORMATION
BUILD AN AWARD WINNING BARRINGTON HOME TODAY IN THIS GORGEOUS NEW NEIGHBORHOOD. PACKAGES BEGIN AT $1.4M. LOTS HAVE BIG FLAT BACKYARDS AND PICTURESQUE VIEWS LOCATED IN MIDDLESEX TOWNSHIP. MARS SCHOOL DISTRICT.
- Type:
- Single Family
- Sq.Ft.:
- n/a
- Status:
- Active
- Beds:
- 5
- Lot size:
- 1 Acres
- Baths:
- 5.00
- MLS#:
- 1647213
- Subdivision:
- The Reserve At Fieldstone
ADDITIONAL INFORMATION
THIS IS A TO BE BUILT, HOME DOES NOT CURRENTLY EXIST. Build this Barrington Home in our brand new custom Reserve at Fieldstone neighborhood. HUGE FLAT BACKYARD. Gorgeous, one of a kind, modern farmhouse home design with large, open floor plan. Spacious gourmet kitchen with large seating island and walk-in working pantry. 5 bedrooms, 4 1/2 baths, Family Room with stone or trimmed surround gas fireplace, large dining nook with cathedral ceiling and beams. Beautiful second floor primary suite with large on suite bathroom and huge walk in closet. 2nd floor laundry with large folding table and shelving. Customized trim features throughout.
$850,000
250 Mcfann Rd Valencia, PA 16059
- Type:
- Other
- Sq.Ft.:
- n/a
- Status:
- Active
- Beds:
- n/a
- Lot size:
- 18.02 Acres
- Baths:
- MLS#:
- 1644075
ADDITIONAL INFORMATION
18 acres of prime real estate in Mars SD! Plenty of usable land for building your dream home, or as great development opportunity! Close to Cranberry! OGM rights included!
- Type:
- Single Family
- Sq.Ft.:
- n/a
- Status:
- Active
- Beds:
- 5
- Lot size:
- 1 Acres
- Baths:
- 5.00
- MLS#:
- 1639301
- Subdivision:
- The Reserve At Fieldstone
ADDITIONAL INFORMATION
THIS IS A TO BE BUILT, HOME DOES NOT CURRENTLY EXIST. Build this Barrington Home in our brand new custom Reserve at Fieldstone neighborhood. Gorgeous, one of a kind, modern/contemporary home design with large, open floor plan. Spacious gourmet kitchen with large seating island and walk-in working pantry. 5 bedrooms, 4 1/2 baths, Family Room with Floor to Ceiling Windows overlooking the Vaulted bar room with a Glass Accent Wall & walk behind bar BETWEEN the 1st floor & overlooking the finished basement / entertainment area and walkout. Exercise Room Beautiful second floor primary suite with large on suite bathroom and huge walk in closet. 2nd floor laundry with large folding table and shelving. Customized trim features throughout. Number of Bedrooms is dependent on lot selection.

The data relating to real estate for sale on this web site comes in part from the IDX Program of the West Penn MLS. IDX information is provided exclusively for consumers' personal, non-commercial use and may not be used for any purpose other than to identify prospective properties consumers may be interested in purchasing. Copyright 2024 West Penn Multi-List™. All rights reserved.
Valencia Real Estate
The median home value in Valencia, PA is $519,450. This is higher than the county median home value of $266,000. The national median home value is $338,100. The average price of homes sold in Valencia, PA is $519,450. Approximately 23.85% of Valencia homes are owned, compared to 68.08% rented, while 8.08% are vacant. Valencia real estate listings include condos, townhomes, and single family homes for sale. Commercial properties are also available. If you see a property you’re interested in, contact a Valencia real estate agent to arrange a tour today!
Valencia, Pennsylvania has a population of 504. Valencia is less family-centric than the surrounding county with 15.39% of the households containing married families with children. The county average for households married with children is 31.96%.
The median household income in Valencia, Pennsylvania is $60,875. The median household income for the surrounding county is $77,065 compared to the national median of $69,021. The median age of people living in Valencia is 65 years.
Valencia Weather
The average high temperature in July is 82.3 degrees, with an average low temperature in January of 20.3 degrees. The average rainfall is approximately 39.8 inches per year, with 38.4 inches of snow per year.
