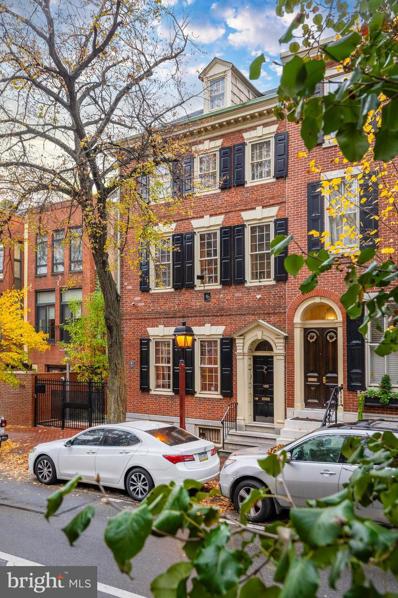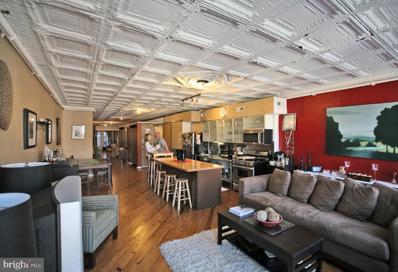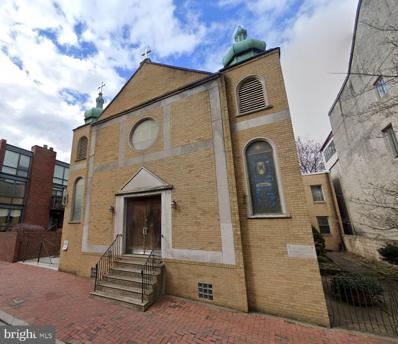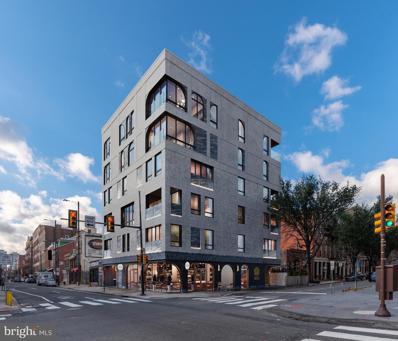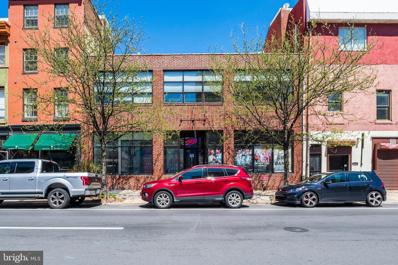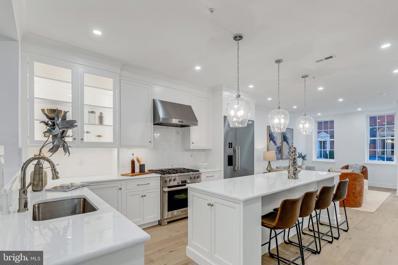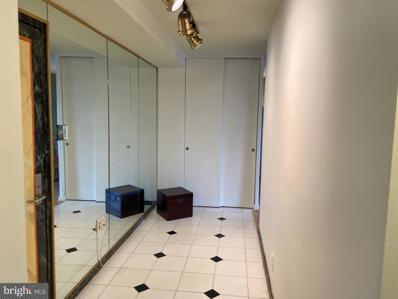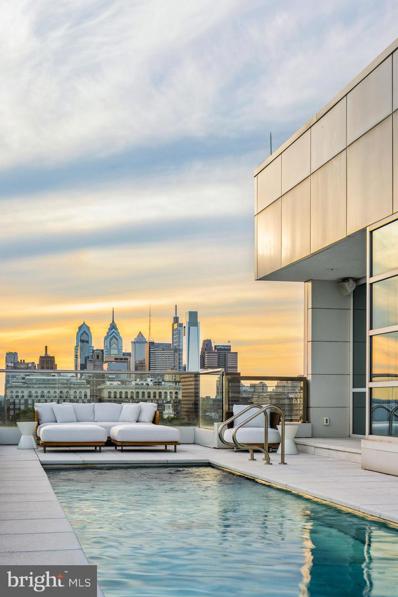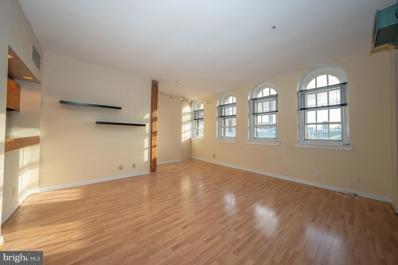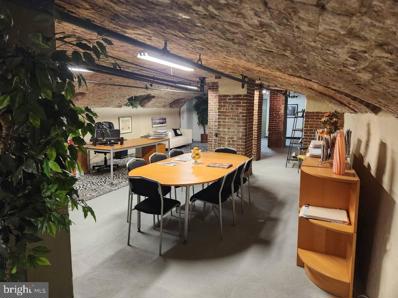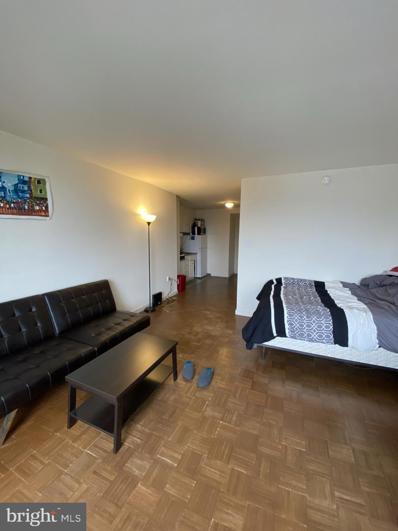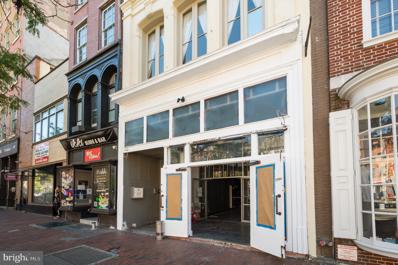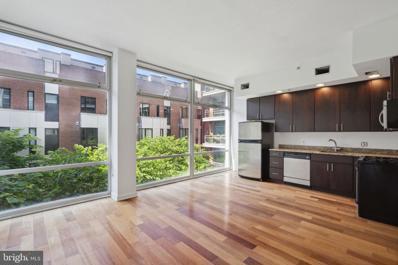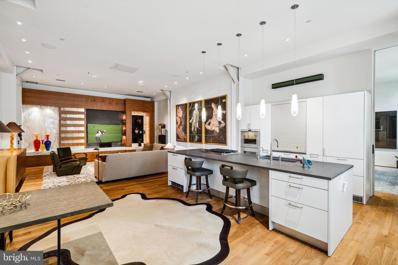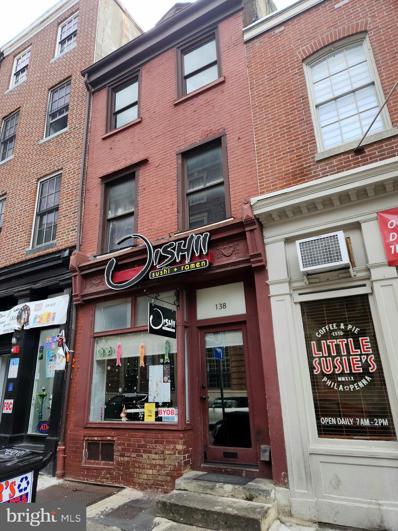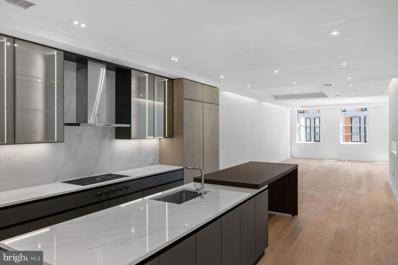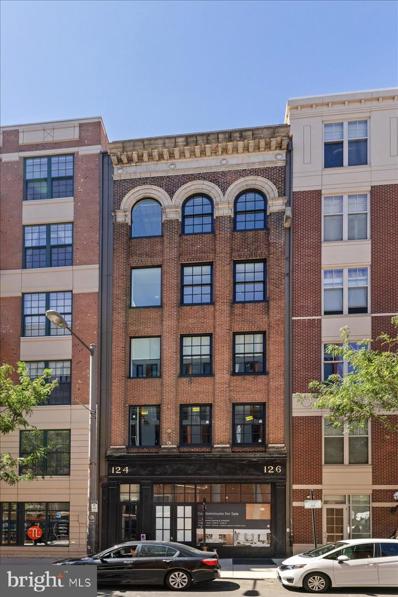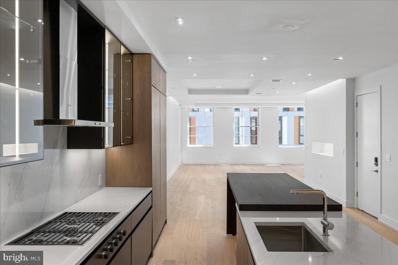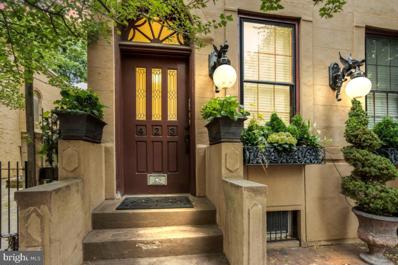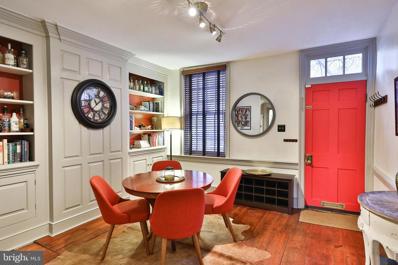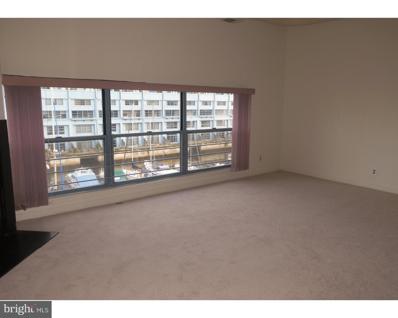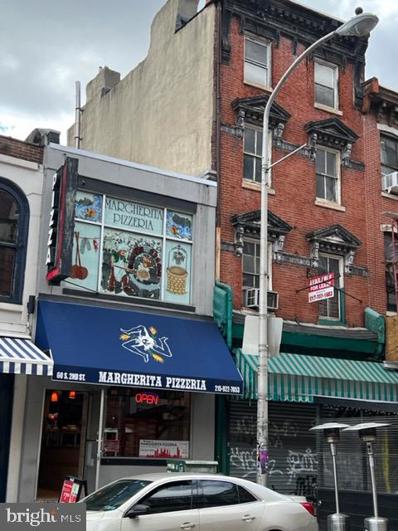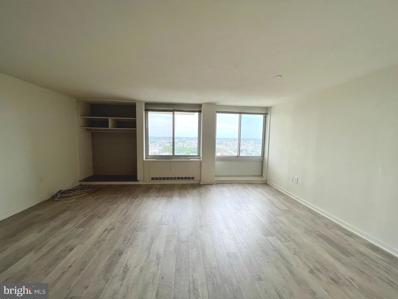Philadelphia PA Homes for Rent
$1,715,000
108 Pine Street Philadelphia, PA 19106
- Type:
- Townhouse
- Sq.Ft.:
- 3,517
- Status:
- Active
- Beds:
- 4
- Lot size:
- 0.03 Acres
- Year built:
- 1776
- Baths:
- 4.00
- MLS#:
- PAPH2328130
- Subdivision:
- Society Hill
ADDITIONAL INFORMATION
Step into a piece of Philadelphia's past at 108 Pine Street, a meticulously preserved and restored historical gem in the heart of iconic Society Hill. This exquisite, truly one-of-a-kind home, seamlessly integrates old-world charm with modern conveniences, providing a distinctive living experience. Upon entering, you'll be captivated by the grandeur of the intricate crown moldings, beautiful arches, soaring ceilings and elegant period details that adorn every corner of this home. Your entry level welcomes you with a formal traditional dining room, allowing for memorable holidays and dinners to be spent with all your friends and family. Situated next to the dining room is the jewel-box of a chef's kitchen which features top-of-the-line appliances, custom cabinetry, a gorgeous farmhouse sink and perfectly placed tiles. Continue into your spacious living room, beckoning you to unwind by the cozy fireplace or enjoy the view of the serene garden. Upstairs, the second floor greets you with another living area/family room with high ceilings and corner built-in cabinetry and brass chandeliers. From here, tucked away for complete privacy, find your primary bedroom with large walk-in closet and ensuite bath boasting a soaking tub and glass and tile enclosed shower. Continue to the third floor where two additional bedrooms, each boasting its own unique character and charm, and a jack and jill bath, provide ample space for guests, family or a home office. This level is complete with a tranquil deck overlooking your garden. The fourth floor completes this handsome home, with an additional bedroom/recreation room/office, plenty of storage space as well as a full hall bathroom. Outside, the enchanting courtyard garden, a sanctuary in the city, offers a peaceful escape from the hustle and bustle of urban life. Here, you can lounge by your endless exercise pool, enjoy grilling and dinners al fresco, or even curl up with a good book in the freestanding rose vine covered cottage, complete with a built-in bed and a full bathroom. With its prime location near Independence Hall, world-class dining and cultural attractions, 108 Pine St epitomizes the best of Philadelphia living. Do not miss this opportunity to own a rare piece of Philadelphia's history in this prestigious neighborhood. Schedule a showing today and immerse yourself in the timeless beauty of 108 Pine! Square footage to be verified by Buyer/Buyer's Agent. Parking for one year paid with accepted offer at Garage on 2nd and Lombard.
- Type:
- Single Family
- Sq.Ft.:
- 1,400
- Status:
- Active
- Beds:
- 2
- Year built:
- 1900
- Baths:
- 1.00
- MLS#:
- PAPH2329588
- Subdivision:
- Old City
ADDITIONAL INFORMATION
Stunning 20' wide by 70' long custom loft in heart of Old City offering 1-2 bedrooms & full bath with proper laundry room!! This wide open living space with original pine hardwood floors under the original tin ceiling creates a beautiful & unique living space. Contemporary Chef's kitchen w stainless appliances & breakfast bar is prime for hosting guests in an amazing atmosphere. The tiled bathroom has tub/shower, washer/dryer, & glass ceiling to let natural light drench you. The Private Outdoor Space adds several hundred square feet of open air living PLUS a shared roof deck w stunning 360 views include Ben Franklin Bridge, Christ Church, & Center City Skyline...all filled w firework displays on July 4th & NYE! Other units in this well managed boutique building offer considerate people - a real community. The location is unbeatable for transportation, amenities & restaurants. This loft is an amazing space & a Must See!!!
$2,595,000
425 Pine Street Philadelphia, PA 19106
- Type:
- Other
- Sq.Ft.:
- n/a
- Status:
- Active
- Beds:
- n/a
- Lot size:
- 0.16 Acres
- Year built:
- 1920
- Baths:
- MLS#:
- PAPH2313828
- Subdivision:
- Society Hill
ADDITIONAL INFORMATION
A well sought out neighborhood in Philadelphia has a very unique opportunity. Society Hill, known for being mostly a residential area, has a distinguished combination of restaurants, bars, shops, and of course history. Take a walk down scenic Pine Street and you'll find an alluring property which used to be a church. The artistically crafted structure is approximately 6775 sq feet with 8 parking spots. The land is approximately 7,174 square feet and roughly 64'x105'. This property is perfect for that person that can't find the right home and wants an open canvas, or that investor/developer looking for the unique project in one of the most prestigious neighborhoods in Philadelphia. This is that opportunity! Own/Develop a prime piece of property in one of the most desired neighborhoods. Property is zoned R10 and has the potential to be converted into town homes or condos. The owner has preliminary floor plans for 4 town homes or a single family home with an additional 10 unit apartment building. The property is historically certified and all interested parties should do their own research to determine the viability of all options. PROPERTY TO BE SOLD AS-IS with no zoning contingencies.
- Type:
- Retail
- Sq.Ft.:
- 498
- Status:
- Active
- Beds:
- n/a
- Lot size:
- 0.09 Acres
- Year built:
- 2023
- Baths:
- MLS#:
- PAPH2291368
ADDITIONAL INFORMATION
Welcome to this remarkable commercial condo in the heart of historic Old City, Philadelphia. This prime space offers an incredible opportunity for business owners, investors, and entrepreneurs alike. Located in a vibrant neighborhood renowned for its rich history and thriving arts scene, this stylish commercial condo is perfectly situated for those seeking a bustling business hub. 500 SF of beautifully designed, versatile space, this condo is ideal for a wide array of business ventures. With its modern design, ample natural light, and high ceilings, the property offers a welcoming atmosphere that is sure to leave a lasting impression on clients and customers. The location is unbeatable, surrounded by an array of renowned restaurants, boutique shops, art galleries, and cultural landmarks. Accessibility is a breeze, with convenient access to public transportation and major highways, ensuring that your business will be easily accessible to clients and customers from all corners of the city. Take advantage of this unparalleled opportunity to establish your business in one of Philadelphia's most coveted neighborhoods. Contact us today to schedule a showing and experience the potential this space has to offer for your business endeavors.
- Type:
- Office
- Sq.Ft.:
- 2,190
- Status:
- Active
- Beds:
- n/a
- Lot size:
- 0.17 Acres
- Year built:
- 1900
- Baths:
- MLS#:
- PAPH2306510
ADDITIONAL INFORMATION
Commercial office space located in the heart of Old City. Located on the second floor, this unit features 1 front meeting room, 5 partitioned offices plus a rear space with 2 private bathrooms. The common areas, offer ample space for reception or lobby setups, as well as carpeted floors, and high ceilings. Property also features central air and recessed lighting throughout. This is part of Cook's Row Condo Assn.
$1,750,000
635 Pine Street Philadelphia, PA 19106
- Type:
- Single Family
- Sq.Ft.:
- 3,550
- Status:
- Active
- Beds:
- 5
- Lot size:
- 0.03 Acres
- Year built:
- 1860
- Baths:
- 6.00
- MLS#:
- PAPH2312292
- Subdivision:
- Society Hill
ADDITIONAL INFORMATION
Welcome to a masterpiece of modern luxury living in the heart of Society Hill. This exceptional custom home seamlessly blends contemporary design with timeless elegance, offering an unparalleled living experience. This residence boasts an abundance of living space, ensuring both comfort and sophistication. The main living area unveils a culinary haven - a huge, luxurious kitchen with an extra wide Meile refrigerator and 6-burner stove that are conversation pieces and an oversized island that is perfect for large gatherings. The living room is one of three potential living rooms in the home and is bright and spacious. Completing this level is an elegant dining room nestled between two outdoor spaces, a stunning interior courtyard and a large red brick patio with outdoor fireplace. The floorplan offers a seamless flow for both entertaining and everyday living. Ascend to the 2nd floor, where the primary bedroom awaits. This private sanctuary is adorned with a walk-in closet and a luxurious bathroom featuring high-end finishes, ensuring a daily indulgence in comfort and style. The tile work and carpentry is meticulous. A second bedroom on this level comes complete with its own full bathroom. Venture to the next level, with two additional large bedrooms and a large entertainment area with a full wet bar. This floor also has another full luxurious bath and access to two more outdoor spaces, a top floor deck and an amazing roof deck with 360 degree city views! The top floor crowns this architectural gem with a dramatic loft space featuring two expansive walk-in closets that can be used as an additional bedroom, den or family room. This home's four outdoor spaces are perfect for al fresco dining, entertaining, or simply enjoying the fresh air in the heart of Society Hill. There is a full bonus floor located in the lower level with an Au-pair suite including a full designer bathroom. This extra space can also be used as a living area and makes a great game room! Experience the pinnacle of urban living in this meticulously crafted custom home, where every detail reflects a commitment to unparalleled quality and timeless design. Extra storage closets are distributed throughout the home. The Seller really took time to think of everything. 1-car parking available. Multiple zones of heating and air. Custom staircases and railing systems. Everything is brand new! Walk to Washington Square park and all of the amazing dining in the area. Just a few blocks for both Pennsylvania Hospital and Jefferson. Seller is willing to pay for 6 months of parking at nearby garage. Taxes and square footage are the responsibility of the buyer to have verified.
- Type:
- Single Family
- Sq.Ft.:
- 1,003
- Status:
- Active
- Beds:
- 1
- Year built:
- 1963
- Baths:
- 1.00
- MLS#:
- PAPH2310184
- Subdivision:
- Society Hill
ADDITIONAL INFORMATION
FANTASTIC 1 Bedroom, 1 Bath 1003 sq ft Condo with beautiful hardwood floors throughout. South facing unit with lots of NATURAL LIGHT. Spacious open Open concept with living room and dining area with custom built-ins and WASHER/DRYER in unit. A Murphy bed is tucked away in a stylish built-in cabinet in the main room, making it a perfect sleeping arrangement for guests. Updated kitchen with lots of cabinet space and stainless steel appliances. A nice size bedroom with double closets and beautiful built-ins (2 white Units ) and shelving. Updated bathroom with Tub/Shower combination, All Utilities, Cable TV and Internet included in Condo Fee. Separate fees for Valet Parking ($225/mo) and Seasonal Rooftop Pool and monthly HVAC Assessment is $164.90. This is a Non-Smoking Building with on-site management, 24 hr Concierge. Location on Washington Square and is easily accessible to transportation, restaurants, fitness club and shopping! PLEASE BE CAREFUL OF CAT. All Showings have to be made through Listing agent.
- Type:
- Single Family
- Sq.Ft.:
- 3,549
- Status:
- Active
- Beds:
- 2
- Year built:
- 2007
- Baths:
- 4.00
- MLS#:
- PAPH2301772
- Subdivision:
- Society Hill
ADDITIONAL INFORMATION
For the most discerning : introducing the penthouse at 101 Walnut, a full floor, bi-level, bespoke residence, unmatched in privacy, in-home amenities, and breathtaking views. In the regarded Society Hill neighborhood of Philadelphia, 101 Walnut is a chic, contemporary boutique condominium building nestled between the Delaware River offering prime, serene water views, and historically significant buildings and sites. Each of the building's ten residences occupies its own floor, offering a peaceful and extraordinarily private living experience. A virtual doorman and exclusive electronic coded access elevators that open directly into each unit further fosters privacy. Exit the elevator to the penthouse foyer with grand double doors that reveal expansive water and skyline views immediately upon entry. Adjust the lights and sound from the Savant smart home hub, or enjoy the natural light begotten from golden hour as the warm rays are received through the floor-to-ceiling windows and reflected by the the Calacatta polished floor tile through the custom kitchen with Unique Calacatta polished quartz. For outdoor enjoyment, relax on one of two balconies on this main level, one on the eastern corner for sunrises, and the other on the western corner for sunsets. The views aren't lost in any space of the residence, each bedroom overlooking the cityscape and providing residents a reprieve from the bustle of the city below in each of the rooms' richly-appointed en-suite baths finished in marble and silestone. For a true escape, ascend the highly resistant Compac quartz stairs with marble feature wall to access the approximately 1,000 SF of private rooftop space for the pool, hot tub, and outdoor kitchen with stunning views of Philadelphia high atop the city. Residences in the building are rarely offered, and certainly, none as distinctive and remarkable as the penthouse at 101 Walnut are offered anywhere in Philadelphia. Tour this exceptional penthouse to experience every thoughtful and lavish feature.
- Type:
- Single Family
- Sq.Ft.:
- 710
- Status:
- Active
- Beds:
- 1
- Year built:
- 1870
- Baths:
- 1.00
- MLS#:
- PAPH2292804
- Subdivision:
- Old City
ADDITIONAL INFORMATION
If you appreciate the timeless appeal of exposed brick, an airy open floor plan, abundant natural light, and stunning urban vistas, then you'll be captivated by Unit 501 at the historic Wireworks. Nestled in the heart of Old City, this one-bedroom, one-bathroom condominium offers a "penthouse" experience that is unheard of at this price level, Top floor living not only provides great views, but also offers a quieter living experience since there are no "upstairs" neighbors and you have less elevator traffic. The open-concept design welcomes you into a generously proportioned living area illuminated by four gracefully arched windows, filling the space with the warmth of natural light. With high ceilings, charming exposed brick walls, and original timber framing, this unit exudes a character and uniqueness that represents the building's industrial past. The galley kitchen has ample counter space, and a convenient pass-through to the living area. A cozy dining area is thoughtfully separated from the main living space, creating distinct yet harmonious zones within the home. The sleeping area, while open, is discreetly partitioned and positioned across from a hallway that houses the full-size bathroom, a convenient laundry area, and a spacious walk-in closet. The Wireworks has recently undergone an extensive revitalization that updated the common areas and improved them to meet the needs of its owners . In addition, the building provides secure storage in the basement and a dedicated bicycle room, exclusively accessible to its residents. Your mail and packages will be safeguarded in the lobby mail room. Nestled away on Race Street, the main entrance and driveway offer privacy and seclusion. The beautifully landscaped courtyard features an elevated walkway leading to the main entrance, creating a tranquil "Welcome Home" after a busy day in the city. This historically certified gem is located in the heart of Old City, offering easy access to an array of dining options, boutique shops, art galleries, the scenic Delaware River waterfront, and Independence National Historic Park. Commuters will appreciate the convenience of SEPTA, PATCO, I-95, and the Schuylkill Expressway, making this a prime location for those on the go. Since this his unit has many of the bathroom and kitchen finishes from the original renovation. Still verry functional, but a bit dated. It is competitive priced to provide the new owner with an ideal opportunity to put their unique stamp on their new home. Be sure to check out the videos. Just click on the "movie projector" icon.
- Type:
- Office
- Sq.Ft.:
- 1,145
- Status:
- Active
- Beds:
- n/a
- Year built:
- 1914
- Baths:
- MLS#:
- PAPH2289972
ADDITIONAL INFORMATION
Easy to show! Envision running your business in a modern, organic, aesthetically delightful space in one of Philadelphia's busiest locations: Old City! Enter through sliding barn door & wander under the vaulted brick ceiling through a wide space with an open floor plan and powder room. Eye-catching arches throughout, exposed brick, fresh paint, and finished walls and flooring make this unique, raw commercial space in Old City's historic Malt House so appealing! Also includes a kitchenette with stainless steel refrigerator, basin and counters, cabinets and bright lighting. Condo fees are just $199/month. The possibilities are endless: an artist's studio, salon, architect's workspace, wine cellar, office with conference room and ample desk areas, etc. Perfect for inexpensive storage for any business in Old City. With a Walk Score of 95 and diverse businesses all around, you will enjoy the best of Philly at your fingertips and customers at your door. Check out our TeamDamis YouTube tour, simply search "Malt house Condo". Property is available for a lease purchase for $995 monthly. Seller will credit $200 of every month towards final settlement cost.
- Type:
- Single Family
- Sq.Ft.:
- 450
- Status:
- Active
- Beds:
- n/a
- Year built:
- 1973
- Baths:
- 1.00
- MLS#:
- PAPH2289784
- Subdivision:
- Washington Sq
ADDITIONAL INFORMATION
Spacious studio on a high floor at Hopkinson House directly on Washington Square! Enter the unit into a fully equipped kitchen. Adjacent to the kitchen is an oversized dressing room and walk-in closet that leads you to the full bathroom with a shower/tub combination and single vanity. In the living area there is also a closet for additional storage. Residents of Hopkinson House enjoy a 24-hour doorman and on-site management. There is a seasonal rooftop pool with see-forever city views and valet parking in the building for an additional fee. Basic utilities included in the condo fees. Hopkinson House is located on the center of Washington Square, steps from world class dining, shopping and historic sites.
- Type:
- Retail
- Sq.Ft.:
- 10,729
- Status:
- Active
- Beds:
- n/a
- Year built:
- 2005
- Baths:
- 4.00
- MLS#:
- PAPH2281332
- Subdivision:
- Old City
ADDITIONAL INFORMATION
Old City's largest available 2nd generation restaurant with available liquor license. This expansive first-floor Market Street property features two bars, an existing kitchen with new hood and full basement. High ceilings, handicapped bathrooms, DJ booth, two banks of skylights and 1,000 square foot mezzanine are just some of this property's unique features. Potential expansion into two formerly sealed off floors above kitchen. Located next door to America's oldest post office and other historic attractions. Located just doors from award winning "Fork" restaurant. Also available for lease.
- Type:
- Single Family
- Sq.Ft.:
- 605
- Status:
- Active
- Beds:
- 1
- Year built:
- 2007
- Baths:
- 1.00
- MLS#:
- PAPH2264078
- Subdivision:
- Old City
ADDITIONAL INFORMATION
Sun-soaked one bedroom loft-style condo with a wall of floor-to-ceiling windows and modern finishes throughout. The residence features hardwood floors; an open kitchen with wood flat-panel cabinetry, stainless steel appliances and granite countertops; a generously sized loft bedroom; and contemporary bathroom with radiant heated floors. There is a washer and dryer in the unit. One of just a handful of doorman buildings in Old City, 22 S Front is within walking distance to world class restaurants, night life, and historical sites. Built in the mid-2000s, residents of the 42 unit, eight-story building enjoy a beautifully appointed lobby, landscaped courtyard, and a shared roof deck offering panoramic views of the city skyline, Benjamin Franklin Bridge, and the Delaware River waterfront. Dogs and cats welcome!
- Type:
- Single Family
- Sq.Ft.:
- 2,767
- Status:
- Active
- Beds:
- 2
- Year built:
- 1900
- Baths:
- 3.00
- MLS#:
- PAPH2241304
- Subdivision:
- Society Hill
ADDITIONAL INFORMATION
Welcome to 227 S 6th Street Unit 1C, a one-of-a-kind 2,752 SF residence that adapts to any lifestyle. This luxury condo offers the flexibility to maintain its current layout or completely reimagine the floorplan to suit your needs. You can enter through a private, pedestrian-only walkway just steps from Washington Square Park, providing the privacy of townhouse living without exterior maintenance, or through the doorman entrance of the boutique Lippincott Building for secure package receipt and controlled entry. No other condo combines parkside townhouse privacy with full-service luxury. Inside, the grand foyer boasts 14-foot ceilings, limestone floors, and artisan plaster walls. Currently a dining room, this versatile space can be transformed into a formal living room, family room, receiving foyer, or multi-use space such as an office/den/mudroom hybrid. The adjacent great room offers a spacious open floor plan where you can choose to combine kitchen, dining, and living all-in-one for entertaining, or create more of a focus in its utility. Featuring calcutta gold marble, a walnut bookcase/entertainment wall, a chef's kitchen with Gaggenau and Miele appliances, basalt counters, double dishwashers center island, and a conveniently located half-bath, this space combined with the great room gives you more than enough square footage to configure the primary living space for your lifestyle needs. The two generously sized bedrooms feature en suites and customizations. The primary suite includes a custom walnut bed, sitting area, retractable TV, and European bath. The second bedroom, currently a den/bedroom hybrid with built-ins and wet bar, can be used as a guest suite or easily reconfigured into two bedrooms, making this a 3-bed unit. Modern conveniences include TWO-CAR PARKING, both spaces are EV charging-enabled, 2-zone HVAC, Lutron lighting control, and warehouse sized windows with Smartint capability that run the length of the residence and face south for extraordinary natural light. This unit is offered turnkey, fully furnished, (excluding art) and ready to be your modern metropolitan oasis. Designed by architect Stephen Verner, it seamlessly blends contemporary design with high-end natural finishes. With one-floor living, two parking spaces, full-service amenities, and flexible entry options, this residence offers everything you need, with the freedom to evolve with your lifestyle.
- Type:
- General Commercial
- Sq.Ft.:
- 1,500
- Status:
- Active
- Beds:
- n/a
- Lot size:
- 0.01 Acres
- Year built:
- 1900
- Baths:
- MLS#:
- PAPH2224652
ADDITIONAL INFORMATION
Rare opportunity to acquire a cash flowing value add building on one of the most iconic blocks in Old City, with highly favorable zoning to build vertical. This 3 story building houses the legendary sushi spot, Oishii Sushi & Ramen, which has been at this location for over 30 years. The current owner purchased the building with 2nd and 3rd floors un developed as raw space. Here is your chance to build multiple more stories to increase the value and cash flow. Current tenant just renewed last year for their only option in the lease.
- Type:
- Single Family
- Sq.Ft.:
- 2,850
- Status:
- Active
- Beds:
- 4
- Year built:
- 1920
- Baths:
- 5.00
- MLS#:
- PAPH2219366
- Subdivision:
- Old City
ADDITIONAL INFORMATION
Developed by Astoban Investments, one of Philadelphiaâs premier developers renowned for creating some of the cityâs most innovative, bespoke buildings, this is a 6-story building in Old City. With only 4 condominium units, one unit per floor for complete privacy, this boutique-sized building offers expansive, beautifully finished interiors. From the lobby an elevator whisks you directly to your residence. Tall windows and high ceilings in each unit create sun-filled interiors. Best-in-class finishes and fixtures are the ideal canvas whether your style is tailored and modern or awash in color and texture. Buyers will have an all-new home in the shell of a classic, historical building that remains an important part of the streetscape in Old City. Residence 2 offers 4 bedrooms and 4.5 baths in 2,745 square feet covering the entire second floor of the building. The elevator opens into a private reception area just outside the apartmentâs front door. A sweeping, open floor plan accommodates a living area, dining area and direct-from-Italy Scavolini kitchen. With a full suite of pro-grade appliances and a large island, this sleek space amplifies this apartmentâs âwow factor.â High ceilings and three tall windows contribute to the airy feeling. Each bedroom will be an en suite with the main bedroom suite designed to include a luxe array of amenities, including a main bath retreat with radiant-heated floor, oversized, glass-enclosed shower, soaking tub and Scavolini wall-hung vanities. A garage parking space is included. For the buyer seeking a magazine-worthy living space in a scenic corner of Old City, look no further than 124 N. 2nd. Given the location, square footage and quality, this is one of the best values in the city today at under $700/square foot. Photos and video shown for this unit are from Unit 401 but floor plan and finishes for Unit 201 are very similar. Views are slightly different.
- Type:
- Single Family
- Sq.Ft.:
- 4,786
- Status:
- Active
- Beds:
- 4
- Year built:
- 1920
- Baths:
- 6.00
- MLS#:
- PAPH2219458
- Subdivision:
- Old City
ADDITIONAL INFORMATION
Developed by Astoban Investments, one of the cityâs premier developers renowned for creating some of the cityâs most innovative, bespoke buildings, this is a 6-story building in Old City. With only 4 condominium units, one unit per floor for complete privacy, this boutique-sized building offers privacy and expansive, beautifully finished interiors. From the lobby an elevator whisks you directly to your residence. Tall windows and high ceilings in each unit create sun-filled interiors. Best-in-class finishes and fixtures are the ideal canvas whether your style is tailored and modern or awash in color and texture. Buyers will have an all-new home in the shell of a classic, historical building that remains an important part of the streetscape in Old City. The bi-level penthouse provides 4,786 square feet on the fifth and sixth floors with a 694-square-foot outdoor space plus a wealth of natural light from its full height glass window/door system facing 2nd Street, a stunning living/great room with floor-to-ceiling windows, an atrium and clerestory windows incorporated into two areas. The bi-level floor plan has an in-unit full-size staircase. This floor plan easily accommodates 4 sizable bedrooms. There are 5.5 baths. Smartly designed to take advantage of the views and outdoor space, the main living areas are on the sixth floor. Grand in scale, this floor showcases a flexible space with access to a huge terrace that can be set up with dining/lounging areas. A direct-from-Italy Scavolini kitchen accommodates a full suite of pro-grade appliances and island and is adjacent to a large dining area. A 130-square foot interior atrium opens to the kitchen/dining area, offering an additional open-air setting for private vegetable and herb garden. A spectacular space awash in sunlight with floor-to-ceiling windows with access to a large terrace completes the top floor. As a great room, a library or a whatever your imagination desires, day or night, this glass-walled room promises to be a favorite retreat. Private quarters are on the fifth floor with a family room/flex space and kitchenette for convenience. Each bedroom is an en suite and spacious. The main bedroom suite is designed to include a luxe array of amenities, including a main bath with radiant-heated floor, oversized, glass-enclosed shower, soaking tub and Scavolini cabinetry. Two garage parking spaces are included. For the buyer seeking a residence that will rival any penthouse Philadelphia offers, and given its location, square footage and level of finish, this is a must-see for the buyer who wants a bespoke, jaw-dropping home in the city with a high level of privacy. Its location, square footage and quality rivals any in the city. At under $1,000/square foot, it is a tremendous value. Please note that photos suggest fixtures and finishes but do not represent the floor plan or range of options available to a buyer. BONUS OFFERING: Developer is providing an allowance for a choice of an AV package from Bang & Olufsen, or a ventless gas fire place in the living room.
- Type:
- Single Family
- Sq.Ft.:
- 2,805
- Status:
- Active
- Beds:
- 3
- Year built:
- 1920
- Baths:
- 4.00
- MLS#:
- PAPH2219442
- Subdivision:
- Old City
ADDITIONAL INFORMATION
Developed by Astoban Investments, one of the cityâs premier developers renowned for creating some of the cityâs most innovative, bespoke buildings, this is a 6-story building in Old City. With only 4 condominium units, one unit per floor for complete privacy, this boutique-sized building offers privacy and expansive, beautifully finished interiors. From the lobby an elevator whisks you directly to your residence. Tall windows and high ceilings in each unit create sun-filled interiors. Best-in-class finishes and fixtures are the ideal canvas whether your style is tailored and modern or awash in color and texture. Buyers will have an all-new home in the shell of a classic, historical building that remains an important part of the streetscape in Old City. Residence 4 offers 3 bedrooms and 3.5 baths in 2,805 square feet covering the entire fourth floor of the building. The elevator opens into a private reception area just outside the apartmentâs front door. A sweeping, open floor plan accommodates a living area, dining area and direct-from-Italy Scavolini kitchen. With a full suite of pro-grade appliances and a large island, this sleek space amplifies this apartmentâs âwow factor.â High ceilings and three tall windows contribute to the airy feeling. Each bedroom will be an en suite with the main bedroom suite designed to include a luxe array of amenities, including a main bath retreat with radiant-heated floor, oversized, glass-enclosed shower, soaking tub and Scavolini wall-hung vanities. A garage parking space is included. For the buyer seeking a magazine-worthy living space in a scenic corner of Old City, look no further than 124 N. 2nd. DO NOT MISS this early-construction opportunity. Given the location, square footage and quality, this is one of the best values in the city today at under $700/square foot.
- Type:
- Single Family
- Sq.Ft.:
- 745
- Status:
- Active
- Beds:
- 2
- Year built:
- 1900
- Baths:
- 3.00
- MLS#:
- PAPH2216794
- Subdivision:
- Society Hill
ADDITIONAL INFORMATION
Rare opportunity to call one of the finest blocks and addresses in Society Hill your home. A classic brownstone with an enormous backyard + deck + grilling area all easily accessible from your bi-level condo with 2 private bedroom suites + additional first floor powder room + washer/dryer. 423 Pine Street is a grand elegant mansion with Old World charm converted into boutique condominiums. Note the solid masonry front, wrought iron window boxes, landscaping and plants that make this home a part of the landscape of historic homes and local landmarks on the block. Enter through the secure vestibule and you will find #2 down the hallway. Open layout with double story ceilings make this living/dining room feel large. A fireplace sets the tone for this home sweet home. Kitchen with many new stainless appliances overlooks the expansive backyard and flows to the open living area. Washer/dryer and storage area + handy powder room + additional outdoor space. Door to the bricked back yard that's an enormous 21' x 21'. Peaceful, private setting. Like another room. Connects to an alley for dragging trash cans to the street. Back inside, turned stairs to the second floor. To the right, bedroom suite that will accommodate a bed and night stands. Full tiled bathroom. Closet. Left side spacious bedroom suite also includes a work from home nook with a window. Closets. Delightful deck off of this bedroom with storybook Society Hill views. Like living in a beautiful village. First floor entry to #2. And storage galore. A room that's like a small workroom in the hallway, 2 storage rooms in the basement and ample shared storage. Three Bears Park is close as is the Head House Farmer's Market, many historic churches and landmarks like The Physick House. Acme, CVS and Whole Foods are nearby. Penn's Landing, Old City and the Italian Market are easy strolls. 423 Pine St is in the coveted McCall school catchment, but private St Peter's School is just 3 blocks away. Pets are allowed. Renting is okay too. Low condo fee makes this a prudent buy. Come see 423 Pine St and discover how to make Society Hill your home.
- Type:
- Twin Home
- Sq.Ft.:
- 1,343
- Status:
- Active
- Beds:
- 3
- Lot size:
- 0.02 Acres
- Year built:
- 1780
- Baths:
- 2.00
- MLS#:
- PAPH2192062
- Subdivision:
- Old City
ADDITIONAL INFORMATION
Picturesque street in Olde City offers a unique opportunity to own a little piece of history with this beautifully maintained 3 bedroom 1.5 bath home Enter the first floor open floor plan, with wide plank hardwood floors and built-in shelving. Continue through to the light filled kitchen with 5 burner gas stove, side-by-side refrigerator with water and ice maker, granite counter tops and Skylight. Enjoy morning coffee or an evening barbecue through the Anderson wood slider doors to large brick paver patio with cedar fence. The second floor has 2 bedrooms with wide plank wood floors and beautifully tiled hall bath with walk-in shower with hand held and rain shower head. The 3rd floor has an oversized cozy dormer suite with half bath, good storage and beamed ceilings. The location is steps from many different cuisines within the neighborhood. Enjoy Radicchio, Tomo, Olea, Café Ole, Race Street Cafe, Oui Pastries, High Street and so many more. Head a few blocks North and you will find yourself in the ever vibrant Northern Liberties community!
- Type:
- Single Family
- Sq.Ft.:
- 1,300
- Status:
- Active
- Beds:
- 2
- Year built:
- 1982
- Baths:
- 2.00
- MLS#:
- PAPH2170422
- Subdivision:
- Penn's Landing
ADDITIONAL INFORMATION
Sun-soaked two bedroom, two bathroom bi-level residence overlooking the water at Penn's Landing! This home boasts an open floor plan with kitchen adjacent to the great room which features a combined living and dining area with fireplace overlooking the water through huge windows. The primary bedroom includes an ensuite bathroom with a full tub/shower combination and fantastic private terrace. The home also has a second bedroom and full bathroom with stall shower. Additional features include ample closet space throughout. Residents of Pier 3 enjoy a twenty-four doorman, heated indoor pool, fitness center, and one parking space in the building's garage included.
$1,300,000
60 S 2ND Street Philadelphia, PA 19106
- Type:
- General Commercial
- Sq.Ft.:
- 1,422
- Status:
- Active
- Beds:
- n/a
- Lot size:
- 0.02 Acres
- Year built:
- 1900
- Baths:
- 1.00
- MLS#:
- PAPH2140370
- Subdivision:
- Penn's Landing
ADDITIONAL INFORMATION
Located in the heart of Old City Philly and Penn's Landing. Presently used as a Pizza restaurant on the ground floor, the building has a second floor and a basement. Great location, next to Rotten Ralph's Pub, many restaurants, banks and shops.
- Type:
- Single Family
- Sq.Ft.:
- 1,003
- Status:
- Active
- Beds:
- 1
- Year built:
- 1973
- Baths:
- 1.00
- MLS#:
- PAPH2128648
- Subdivision:
- Washington Sq
ADDITIONAL INFORMATION
Sun-soaked and spacious one bedroom, one bathroom on Washington Square! Welcome home to Unit 1505 at The Hopkinson House- a generously sized one bedroom with gray wood-like floors throughout. Enter through the foyer into a light-filled great room with ample space for separate living and dining areas. There is a well-equipped kitchen with white appliances and great cabinetry and counter space. The bedroom enjoys two wall closets, an oversized window and a nearby full hall bathroom with a shower/tub. Additionally, the home offers excellent storage space. Residents of Hopkinson House enjoy a 24-hour doorman and on-site management. There is a seasonal rooftop pool with see-forever city views and valet parking in the building for an additional fee, subject to availability. Hopkinson House is located on the center of Washington Square, steps from world class dining, shopping and historic sites.
© BRIGHT, All Rights Reserved - The data relating to real estate for sale on this website appears in part through the BRIGHT Internet Data Exchange program, a voluntary cooperative exchange of property listing data between licensed real estate brokerage firms in which Xome Inc. participates, and is provided by BRIGHT through a licensing agreement. Some real estate firms do not participate in IDX and their listings do not appear on this website. Some properties listed with participating firms do not appear on this website at the request of the seller. The information provided by this website is for the personal, non-commercial use of consumers and may not be used for any purpose other than to identify prospective properties consumers may be interested in purchasing. Some properties which appear for sale on this website may no longer be available because they are under contract, have Closed or are no longer being offered for sale. Home sale information is not to be construed as an appraisal and may not be used as such for any purpose. BRIGHT MLS is a provider of home sale information and has compiled content from various sources. Some properties represented may not have actually sold due to reporting errors.
Philadelphia Real Estate
The median home value in Philadelphia, PA is $157,000. This is higher than the county median home value of $152,400. The national median home value is $219,700. The average price of homes sold in Philadelphia, PA is $157,000. Approximately 45.41% of Philadelphia homes are owned, compared to 41.56% rented, while 13.03% are vacant. Philadelphia real estate listings include condos, townhomes, and single family homes for sale. Commercial properties are also available. If you see a property you’re interested in, contact a Philadelphia real estate agent to arrange a tour today!
Philadelphia, Pennsylvania 19106 has a population of 1,569,657. Philadelphia 19106 is less family-centric than the surrounding county with 21.16% of the households containing married families with children. The county average for households married with children is 21.17%.
The median household income in Philadelphia, Pennsylvania 19106 is $40,649. The median household income for the surrounding county is $40,649 compared to the national median of $57,652. The median age of people living in Philadelphia 19106 is 34.1 years.
Philadelphia Weather
The average high temperature in July is 87.5 degrees, with an average low temperature in January of 26.6 degrees. The average rainfall is approximately 46.8 inches per year, with 14.2 inches of snow per year.
