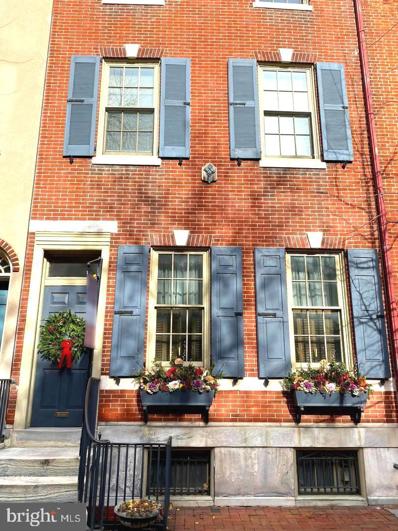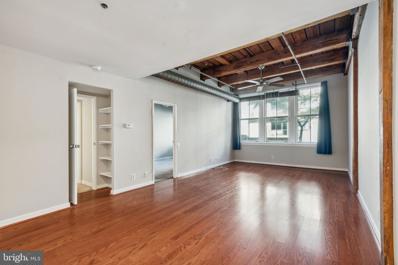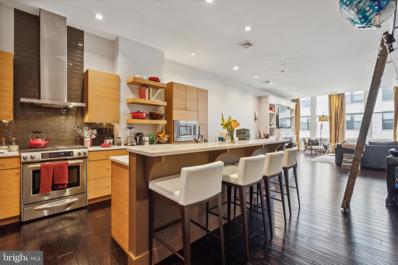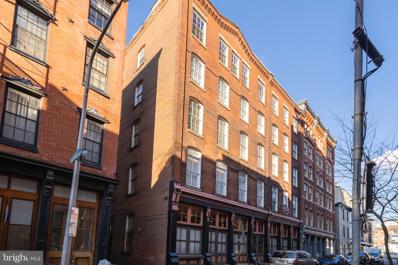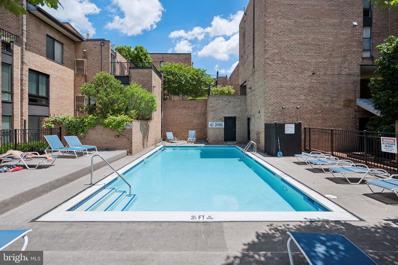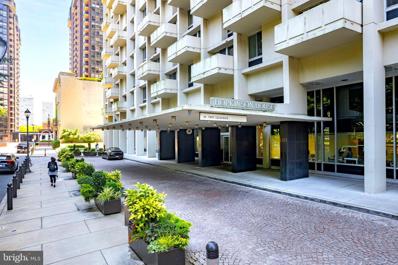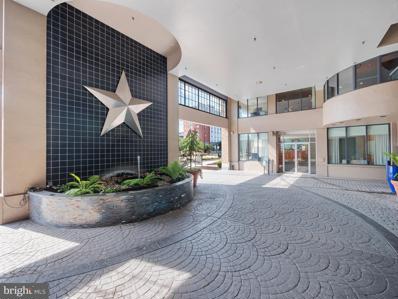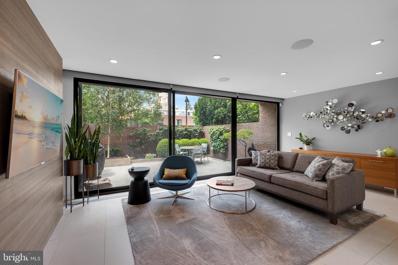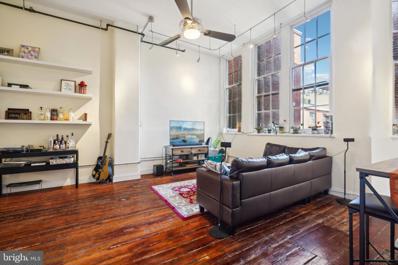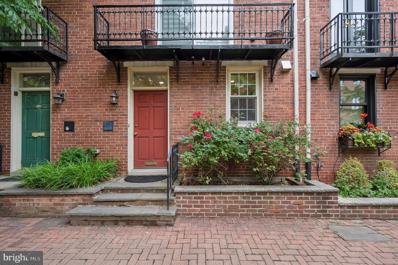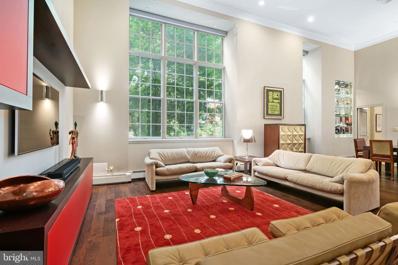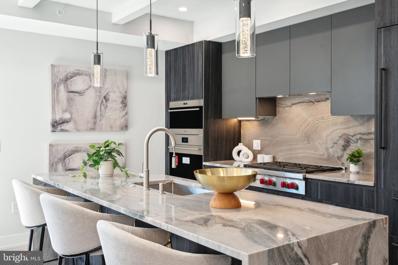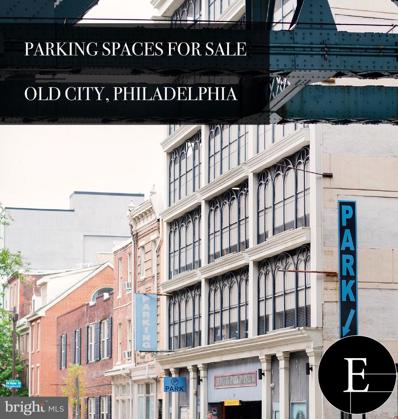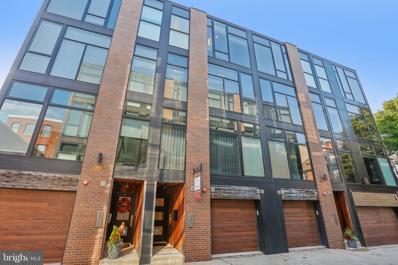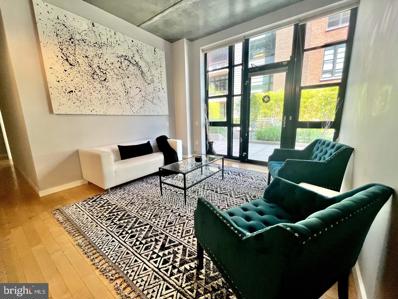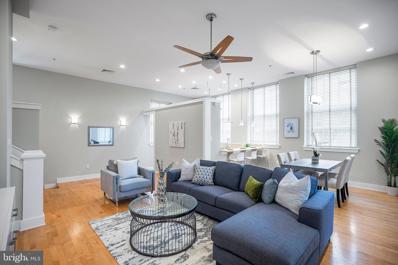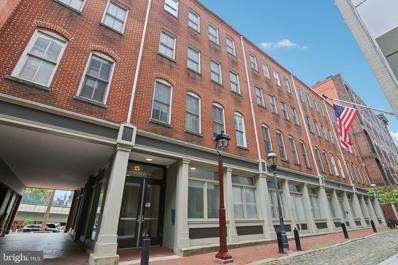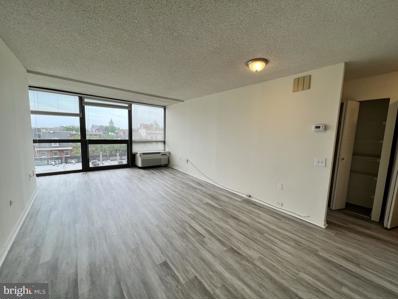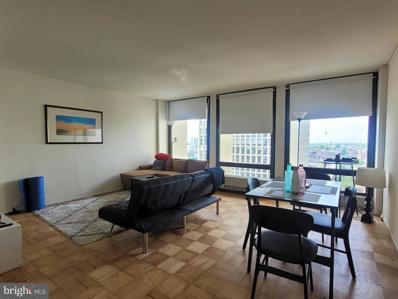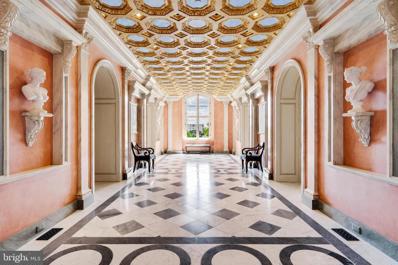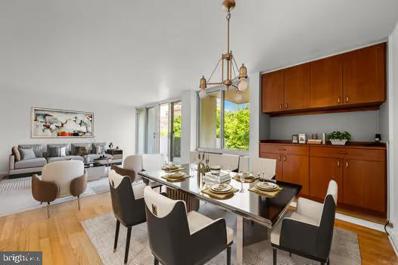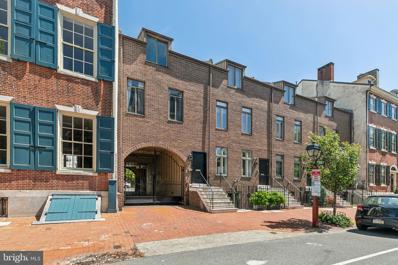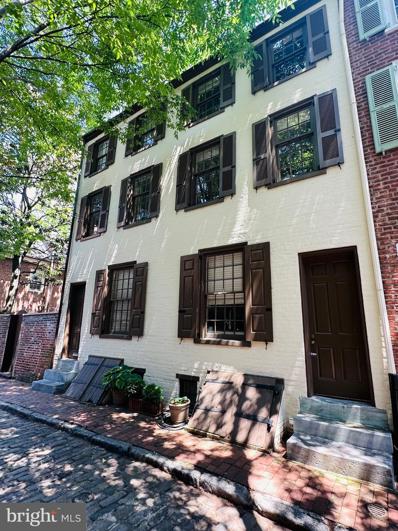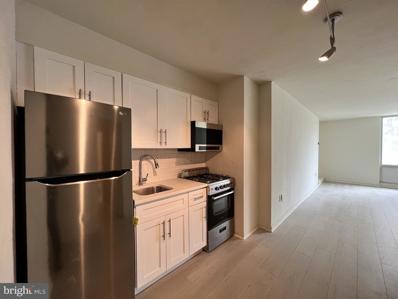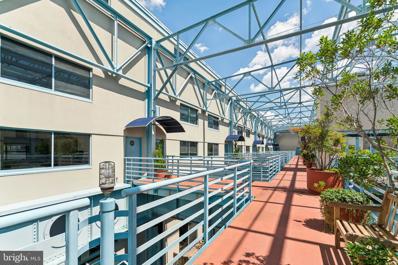Philadelphia PA Homes for Rent
$1,499,000
513 Pine Street Philadelphia, PA 19106
- Type:
- Multi-Family
- Sq.Ft.:
- n/a
- Status:
- Active
- Beds:
- n/a
- Lot size:
- 0.03 Acres
- Year built:
- 1910
- Baths:
- MLS#:
- PAPH2373790
- Subdivision:
- Society Hill
ADDITIONAL INFORMATION
Fabulous Listing in Society Hill. A Wonderfully Maintained Triplex for SALE running 78 ft. deep with over 3200 sq. ft. of Living Space. Handsome Brick Façade with Newer Windows, Large Rooms throughout, and all self-contained. The Property consists of a 3 Bedroom Ownerâs unit, a 2 Bedroom and a 1 Bedroom. 1st Floor Unit - Huge 3 Bedroom, 2 Full Bath â Originally was the Owners Unit with souring ceilings, Beautiful Solid Oak Hardwood Floors throughout, Large Eat in Kitchen, Great Closet Space and a Side Breezeway. 2nd Floor unit - Light Filled 2 Bedroom with High Ceilings, Original inlaid Hardwood Floors, Eat in Kitchen and a Gorgeous Marble Fireplace with Original Wood Mantle plus a Full Tile Bath. 3rd Floor unit - Sizable 1 Bedroom with Great Ceiling Height, Hardwood Floors, Eat in Kitchen, Full Tile Bath and Rear Deck Potential. Basement- Clean, Neat and Dry with unbelievable amounts of space and running the entire length of the property. 3 Separate Rooms, Full Bath, Walk in Closet, Incredible Storage Space and Mechanical Room. This is a great property in an A+ location and could be converted into a Spectacular Single-Family Home. The 1st & 2nd Floor units are currently vacant and the property is easy to show. This property has 4 Full Bathrooms. Make your appointment today!
- Type:
- Single Family
- Sq.Ft.:
- 715
- Status:
- Active
- Beds:
- 1
- Year built:
- 1919
- Baths:
- 1.00
- MLS#:
- PAPH2364528
- Subdivision:
- Old City
ADDITIONAL INFORMATION
Come and see the beauty and charm of this exceptional condo. Whether you're a first-time homebuyer, looking to downsize, or searching for a second home in the city, this loft-style condo in The Wireworks is the perfect place to call home. Step into this stunning loft-style condo, a hidden gem off Race Street, steps away from the vibrant cafes, restaurants, and galleries of the Old City neighborhood. This home boasts soaring beamed ceilings, abundant natural light, and gleaming hardwood floors throughout the expansive, open-layout living and dining area. Enjoy picturesque views of the Courtyard's treetops from the comfort of your living space in any season. The kitchen is well-appointed and features rich wood cabinets, granite countertops, and a full suite of stainless steel appliances, including a refrigerator/freezer, oven/cooktop, built-in microwave, and dishwasher. The bathroom is a sanctuary with its natural light and wood-beamed ceilings. It is accessible from both the bedroom and the living room. It features marble countertops, a vanity sink, and ample storage and counter space. The Wireworks offers secured entry through a charming courtyard off a private lane. With low condo fees and a pet-friendly policy, this building provides both convenience and flexibility. Recent upgrades to the common areas only add to the allure of this exceptional property. Experience the vibrant pulse of Old City living with easy access to local dining, shopping, and cultural attractions. From beloved eateries like Cafe Ole, Kisso Sushi, and Race Street Cafe to historic landmarks like Independence Mall and The Liberty Bell, every corner of this neighborhood tells a story. Convenient transportation options, including the Market Street line, make exploring the city a breeze. Whether you're enjoying Franklin Square Park or delving into the rich history of Elfreth's Alley, Old City offers endless opportunities for exploration and discovery. Step into the past while embracing modern comforts at The Wireworks, where historic charm meets contemporary convenience in the heart of Old City. FHA & VA financing accepted. Parking garage across the street for a monthly fee or parking permit from the city for street parking at a very low annual cost(consult PPA for details). Bike storage is available on the courtyard level. Stroll down to the exciting attractions along the waterfront: Race Street Pier, Cherry Street Pier, Harbor Park, and so much more. Enjoy arts and culture at the Fringe Arts building, Independence Mall, Washington Square Park, and much more, just a few blocks away! Don't miss this opportunity to own a piece of Old City's vibrant history and modern luxury. We can't wait to welcome you to your new home!
- Type:
- Single Family
- Sq.Ft.:
- 2,176
- Status:
- Active
- Beds:
- 2
- Year built:
- 1900
- Baths:
- 3.00
- MLS#:
- PAPH2371898
- Subdivision:
- Old City
ADDITIONAL INFORMATION
Unbelievable price for this condo!!! The Waterbridge Condominium in Old City, with its historic charm and modern upgrades, offers Unit 3B, a spacious and meticulously designed 2-bedroom, 2.5-bathroom residence spanning almost 2200 square feet with 10' 2" ceilings. Letitia Street, where the entrance is located, holds historical significance as it's named after Letitia, the daughter of William Penn. A Block away from Chestnut St. and the NEW bypass for Penn's Landing Park coming in the next few years!!! Upon entering, the attention to detail and luxurious upgrades become evident. Designed by Rafael Novoa, the unit boasts over $100K in custom built-ins and enhancements. The living room features a cozy gas fireplace adorned with rainforest marble, complemented by a wall-unit with shelving, cabinets, and task lighting. Natural light pours in through 6 oversized windows, framed by elegant silk curtains and equipped with electric shades for convenience. The contemporary kitchen is equipped with a large hutch for additional storage and serving space. Modern lighting fixtures adorn the dining area and hallway, enhancing the ambiance. The primary bedroom is large room with an alcove for additional space as well as a custom-built work desk and shelving, and has a beautiful view of the Delaware river. This bedroom includes an en suite with a glass shower and double sinks, and a spacious walk-in closet featuring floor-to-ceiling California Closets. The second bedroom has an en suite and can also be a great office space for owners working from home. California Closets have been added to a second walk-in closet in this room as well. Convenience is key with a hall laundry area equipped with Bosch washer and dryer, a wash tub, and additional built-ins. Additionally, the unit offers a second egress through the fire tower for added safety. Building amenities include an exercise room, basement storage locker, and a roof deck boasting stunning views of the city, bridges, and river. For those commuting to Manhattan, it's a mere 1 hour and 48 minutes by car.
- Type:
- Retail
- Sq.Ft.:
- n/a
- Status:
- Active
- Beds:
- n/a
- Year built:
- 1902
- Baths:
- MLS#:
- PAPH2371790
- Subdivision:
- Old City
ADDITIONAL INFORMATION
Black Horse Alley is a boutique condominium community of only twenty-five uniquely appointed units. This residential conversion of a historic building is nestled on a quiet side-street just off the hustle and bustle of Old Cityâs Pennâs Landing and Market Streets. Just steps from cafes, coffee shops, renown restaurants, art galleries, boutiques and museums. Conveniently located close to public transit with easy access to I-95, Ben Franklin Bridge & Philadelphia Airport. The modern, secure lobby provides elevator access directly to the roof deck. Unit 103, a ground floor loft, boast exceptionally high ceilings and oversized windows inviting natural light. Original architectural details pair beautifully with top-of-the-line stainless steel appliances, granite countertops and hardwood floors. All units have access to the common roof deck allowing residents and guest exception views of historic Old City and the Philly skyline.
- Type:
- Single Family
- Sq.Ft.:
- 980
- Status:
- Active
- Beds:
- 1
- Year built:
- 1971
- Baths:
- 1.00
- MLS#:
- PAPH2368122
- Subdivision:
- Society Hill
ADDITIONAL INFORMATION
NEW FISHER / PAYKEL FRIDGE JUST INSTALLED, SELLER WILL GIVE CREDIT FOR NEW DISHWASHER Welcome to unit 8A in Penns Landing Square in Society Hill. This Larger 1 bedroom unit, just shy of 1000 sqft has parking, private outdoor brick patio & centrally located within Penns Landing Square directly acroos from the pool / courtyard area! Unit was tenant occupied for several years, just freshly painted throughout, new recessed & lighting fixtures throughout, brand new carpet in living and large bedroom & walk in closet areas, entry foyer tiled as well as kitchen, bath & in unit Storage area! Kitchen with stainless steel appliances, new Quartz countertops & under cabinet lighting w/room for smaller dining set in addition to living / dining great room. New lighting, medicine cabinet & vanity just installed in fully tiled bath. Parking that's worth it's weight in gold & walking distance to plenty of local neighborhood staples like headhouse square & farmers market, Spruce street harbor park as well as historic landmarks & attractions. Floor plan coming soon.
- Type:
- Single Family
- Sq.Ft.:
- 778
- Status:
- Active
- Beds:
- 1
- Year built:
- 1973
- Baths:
- 1.00
- MLS#:
- PAPH2366820
- Subdivision:
- Washington Sq
ADDITIONAL INFORMATION
Prepare to become the owner of this beautifully renovated 1-bedroom condo at the Hopkinson House in Philadelphia's highly sought-after Washington Square neighborhood. This south-facing unit boasts large windows that offer stunning city views. The HVAC System is New, and the $17K Special Assessment has been Paid In Full. The condo also features new vinyl plank flooring and a renovated bathroom with a shower/tub, a modern vanity, and a quartz countertop. Washer and dryer hookups are located behind the bathroom vanity. The spacious bedroom includes ample closet space and abundant natural light from the oversized window. The open-concept layout connects the living room, dining room, and fully upgraded kitchen, which features stainless steel appliances, modern cabinetry, a tiled floor, and granite countertops. A deep walk-in closet in the hallway provides plenty of extra storage or space for a home office. The Hopkinson House is a non-smoking building that offers comfort and convenience with access to a full-service 24-hour Doorman, Front Desk Concierge, and Washington Square Park at your front door. The condo fee includes All Utilities, Cable TV, and High-Speed Internet. Additionally, residents can enjoy amenities such as a Rooftop Pool, an On-Site Garage with Valet Parking, a Hair Salon, a Convenience Store, a Library, Laundry Facilities, an Elegant Lobby, and shared Outdoor Space. A small fee is charged for using the rooftop pool, and on-site parking is discounted for condo owners. This move-in-ready condominium is perfect for those seeking city living, with renowned restaurants and cultural attractions steps away. Schedule a tour today and make it yours.
- Type:
- Single Family
- Sq.Ft.:
- 2,229
- Status:
- Active
- Beds:
- 3
- Year built:
- 1982
- Baths:
- 4.00
- MLS#:
- PAPH2366620
- Subdivision:
- Penn's Landing
ADDITIONAL INFORMATION
Showings begin Friday, June 21. Pier 5 at Philadelphia's Penn's Landing is an exquisite waterfront residence offering a perfect blend of luxurious living, stunning views, and unsurpassed recreational and dining opportunities. Whether you are searching for a primary home, a pied-Ã-terre, or a retreat-like setting to gather with family and friends, you will find your wishes have come true at Pier 5. The residence is situated on the banks of the Delaware River, close to downtown and all of the arts, culture, recreation, and restaurants the city has to offer. But nature beckons as well. As a resident you can begin each day watching the sun rise over the Delaware River! From all three levels of your townhouse on the Pier you will enjoy a gorgeous view of the Benjamin Franklin Bridge. You needn't search for parking because your own dedicated space is just an elevator ride or stairway away. You can enjoy morning coffee or an evening refreshment from your own sundeck or from the community veranda. This bright and sunny condominium unit features three bedrooms and four bathroomsâthree full and one half-bath. The first level has an open floor plan convenient for family life or entertaining. The bright, open kitchen faces a generously sized dining area that is separated from the living room by a half wall, defining areas for cooking, enjoying meals, and relaxing or entertaining. The first floor offers light bamboo flooring, a wood-burning fireplace and full wall of windows with a view of the Ben Franklin Bridge, Cherry and Race Street Piers, and the marina. The newly carpeted second floor includes the primary bedroom suite with another full wall of windows with the same gorgeous view as the first floor. Here youâll find ample closet space, a separate shower, and a cleverly situated Jacuzzi soaking tub with a sliding âpocketâ window that can be closed for privacy or opened to take advantage of the view. Completing this level is a second bedroom, a second full bath, and a laundry area. The third floor has a generously sized room, a full bath, and a large walk-in closet. This room can be used as a third bedroom, studio, office, or another family space. Through the sliding doors on the third floor is a lovely private sun deck, a fantastic entertaining space for friends or for a romantic dinner. Youâll find the same stunning view of the river and the Ben Franklin Bridge from the deck. The deck is bright and open, with composite flooring. This property has been well-cared for by the same owners for more than 25 years. It is lovely and well-maintained, and a new ownerâs updates would enhance its appeal even further! Pier 5 itself is a special place with an open-air center courtyard filled with beautiful very well-cared for plantings, creating the feeling of a botanical garden. The Pier is perfectly situated with a biking and hiking trail right outside the front door, very easy access to I-95 and the Delaware River bridges to New Jersey, and the countless vibrant recreational, restaurant, entertainment, and historical venues in Pennâs Landing and Old City, not to mention a front row seat to Philadelphiaâs fireworks displays!
$1,650,000
293 Locust Street Philadelphia, PA 19106
- Type:
- Single Family
- Sq.Ft.:
- 2,520
- Status:
- Active
- Beds:
- 3
- Lot size:
- 0.03 Acres
- Year built:
- 1970
- Baths:
- 4.00
- MLS#:
- PAPH2368040
- Subdivision:
- Society Hill
ADDITIONAL INFORMATION
This I.M. Pei pristine residence, is the best example you will find of mid-century modern design, blending urban convenience with elegant living spaces. For those seeking a sophisticated lifestyle IN THE HEART OF SOCIETY HILL, you have found the perfect home. Upon entering, you will encounter a stylish and cleanly designed space. Featuring MASSIVE HEATED TILE FLOORS, perfect for entertaining. The Poggenpohl chef's kitchen is equipped with MIELE appliances and fantastic counter space. And an easy flow into the dining area! The living area extends seamlessly to an ELEGANT GARDEN, ideal for outdoor living, and an extension of your living space six months of the year. Also, off of the garden is your PERSONAL PARKING SPACE. A wide staircase leads to the relaxation level, with an abundance of custom walnut millwork by the finest craftsmen in the area: featuring an inviting den with a gas FIREPLACE, a media room that could be converted into a fourth bedroom, and a full bath. The top floor is filled with ABUNDANT SUNLIGHT and includes a gracious PRIMARY SUITE offering views of the Ben Franklin Bridge, a magnificent custom bath, and perfect closet space. There are also two additional bedrooms and another stunning bath on this level. The basement, with great ceiling height, is ideal for storage, enhancing the seamless practicality of this home. Situated in Society Hill, and on one of the most sought after blocks, you will just love living minutes from the City's best dinning and cultural activities, as well minutes from Jefferson, Pennsylvania and Cooper Hospitals.
- Type:
- Single Family
- Sq.Ft.:
- 1,117
- Status:
- Active
- Beds:
- 2
- Year built:
- 1900
- Baths:
- 2.00
- MLS#:
- PAPH2359584
- Subdivision:
- Old City
ADDITIONAL INFORMATION
Discover the perfect blend of historic charm and modern comfort in this Old City condo situated in a converted 19th-century textile factory. This renovated two-bedroom, two-bathroom condo boasts original hardwood flooring, and an airy, spacious living area which is open to the fully-equipped kitchen complete with stainless steel appliances, including a gas range, Bosch dishwasher, built-in microwave, garbage disposal and a spacious island. Tucked away past a long hallway, which includes a laundry closet with stacked washer/dryer, you'll find the large Primary Bedroom Suite with high ceilings and windows as well as a beautifully tiled ensuite full bathroom. The second bedroom is also generously sized and is served by another upgraded, tiled full bathroom in the hall. Conveniently located close to all this desirable area has to offer such as restaurants, shops, parks as well as easy access to public transit. Schedule your showing today!
$1,145,000
269 S 3RD Street Philadelphia, PA 19106
- Type:
- Single Family
- Sq.Ft.:
- 2,113
- Status:
- Active
- Beds:
- 4
- Year built:
- 1970
- Baths:
- 2.00
- MLS#:
- PAPH2363572
- Subdivision:
- Society Hill
ADDITIONAL INFORMATION
Impressive extra wide townhome on a pristine tree-lined street in the heart of Society Hill. This sun filled residence offers 4 large bedrooms, 2 full baths, gated parking, 2 outdoor spaces, an expansive open chefâs kitchen complete with a 9ft+island, custom cabinetry, granite countertops, Dacor duel range (gas cooktop /electric oven, vented hood, drawer microwave & Viking wine frig. The open formal dining and living room features a wood burning fireplace, stunning hardwood floors, French doors that lead to the tranquil brick paved patio ideal for gardening and entertaining. Convenient parking spot just steps off the rear patio. The 2nd floor boasts a primary suite with modern bath, designer tiles & custom vanity, roomy closets and a perfect balcony with retractable awning. Opposite the primary is a 2nd living/sitting room or bedroom with access to primary bath, and Juliet balcony overlooking historic 3rd Street. The 3rd floor offers two spacious bedrooms with renovated bath and walk-in shower and washer/dryer closet for convenient laundry. Fantastic features include recessed & pendant lighting, upper floor laundry, new shingle roof with 15yr warranty. This prime location is just steps to Washington Square Park, Rose Garden, Starr Garden Park, the Riverfront & Philadelphiaâs best restaurants, nightlife, shopping and transportation. Easy access in and out of the city, bridges, I95 and 676. Located within McCall school catchment! 269 S 3rd Street is a âwalkers paradiseâ with a walk score of 98!
- Type:
- Single Family
- Sq.Ft.:
- 3,268
- Status:
- Active
- Beds:
- 4
- Year built:
- 1900
- Baths:
- 4.00
- MLS#:
- PAPH2362674
- Subdivision:
- Society Hill
ADDITIONAL INFORMATION
Experience luxurious living in Unit 105, also known as the Buford Manor, the largest of the 23 exclusive units in this distinguished building - The Willings at Independence Park. Nestled in the heart of Philadelphia's most prestigious area, Society Hill, this residence offers the charm and privacy of a town home with the convenience and peace of mind of condominium living. From the moment you enter the Buford Manor, you are greeted by an inviting space that perfectly balances luxury and practicality. A modern chandelier hangs prominently in the foyer, and 3 rooms are located here behind doors designed to blend seamlessly within the foyer. These rooms are a dual coat closet/pantry combination, laundry room, and powder room - setting the stage for functionality that awaits within the rest of the home. Three Bedrooms, 2.5 Bathrooms are located on the lower level, ensuring a private and serene sleeping area. The primary en-suite is equipped with 2 walk-in closets, and adjacent 4-piece bathroom with dual vanity sinks. Flex Space on the upper level can serve as a den or a fourth bedroom, complete with its own bathroom and walk-in closet, perfect for guests or additional living space. Step into a grand and inviting family room, where soaring 14-foot ceilings and a stunning triple bay window create a bright, airy, and sophisticated space perfect for relaxation and entertaining. Crown molding and custom trim add a touch of elegance, drawing the eye upwards and accentuating the room's grandeur. Indulge in culinary excellence in this exquisitely designed gourmet eat-in kitchen, featuring top-of-the-line Wolf and Sub-Zero appliances. This luxurious kitchen seamlessly blends high functionality with elegant aesthetics, making it the heart of the home. The layout was designed for optimal workflow between the refrigerator, range and sink (work triangle) and even has insta-hot water! Elegant, mirrored backsplash adds visual interest and a cohesive design element. An open concept dining area connects effortlessly with the adjacent living and kitchen spaces. Built-in glass shelving niches anchor the dining space, with mirrored backs and crown lighting, provide a stylish way to display decorative items, fine china, or glassware, enhancing the room's visual appeal. There is an evident lighting scheme, as recessed lights and sconces carry throughout the periphery of the unit, highlighting different living areas. Architectural elegance is evident throughout 105, as large Palladian windows are a defining feature, characterized by their grand arched design and classical proportions, bringing a timeless aesthetic to the unit. The half butterfly staircase is a stunning centerpiece, featuring graceful, sweeping curves that evoke the wing of a butterfly, creating a dramatic and elegant visual impact. New HVAC system! Climate controlled storage unit is INCLUDED, and DEEDED GARAGE PARKING SPOT #5 is INCLUDED! This is a rare opportunity to own one of just twenty-three magnificently appointed residences! Broadway level theaters, world-renowned museums, five-star restaurants are all within walking distance from your front doorstep. Strong construction, ornate historic detail (from the late 1800s), accommodating concierge staff and 24-hour doormen is just the beginning of life here. The Willings can allow you to live the life you were always meant to. The staff at the Willings cater to each and every resident special needs and requests, and there is also an on-site manager. For the history enthusiasts, The Willings is actually the home to the largest concentration of original 18th and early 19th century architecture of any area in the United States. The Willings was the original headquarters for the Reading Railroad in 1871 (yes, the Monopoly property), and is named after Thomas Willings, who at the time was one of the wealthiest men in the country. The Willings borders the beautiful courtyard of Old Saint Joseph's Church, built in 1839.
- Type:
- Single Family
- Sq.Ft.:
- n/a
- Status:
- Active
- Beds:
- 2
- Year built:
- 2024
- Baths:
- 2.00
- MLS#:
- PAPH2362610
- Subdivision:
- Old City
ADDITIONAL INFORMATION
Introducing: The Ben! This upscale boutique residential building is located in the heart of Philadelphiaâs Old City neighborhood and was inspired by the history and charm of the surrounding core. Juliet balconies, roof decks, Designated-Secured-covered and fully insured parking, a private contemporary gym with custom-branded weights, and climate-controlled storage are just a few items that put the Ben residences in a class of their own. Penthouse units and various floor plans are available. The private elevator opens directly into your home. The main living area is perfect for entertaining with an incredible designer kitchen and a private terrace off of the dining area. The massive windows across this corner building will allow immense lighting throughout. The kitchen features WOLF and Subzero appliances, and beautiful European Porcelanosa cabinetry providing an abundance of storage. The three large bedrooms and designer porcelain tile bathrooms boast luxury. The primary bedroom is washed with natural light through the massive wall of windows. The built-in closet system and luxurious primary bathroom with a steam shower finish the space. There are no upgrades necessary in this home as this is an all-in home! Every residential unit at The Ben is designed with âLuxury Livingâ in mind. From the uniquely curated views of the Delaware Waterfront and Center City, Amazon package locker, and glamorous lobby to the top-of-the-line finishes throughout, every detail was carefully selected to create a lifestyle as unique as The Benâs location. Up to 2 parking spots - please inquire for more information. Taxes and square footage are the responsibility of the buyer to have verified.
- Type:
- Garage/Parking Space
- Sq.Ft.:
- 135
- Status:
- Active
- Beds:
- n/a
- Year built:
- 2006
- Baths:
- MLS#:
- PAPH2362322
- Subdivision:
- Old City
ADDITIONAL INFORMATION
- Type:
- Single Family
- Sq.Ft.:
- 2,322
- Status:
- Active
- Beds:
- 4
- Lot size:
- 0.02 Acres
- Year built:
- 2015
- Baths:
- 4.00
- MLS#:
- PAPH2353160
- Subdivision:
- Old City
ADDITIONAL INFORMATION
Discover refined urban living at 240C Race Street, an exceptional townhome where sophistication meets practicality in the heart of Old City Philadelphia. Spanning over 2,300 square feet, this residence features 3 elegantly appointed bedrooms, a 1st floor den with an ensuite bathroom, 2.5 additional luxurious bathrooms and attached Garage Parking. Upon entering, youâll be greeted by a versatile first-floor office/den, complete with its own ensuite bathroomâperfect for both work and relaxation. Ascend the striking floating staircase to the second level, where natural light floods the open living spaces through expansive windows. The SieMatic kitchen is a culinary masterpiece, featuring a Bertazzoni range, an extended granite breakfast bar, abundant cabinetry, a wine refrigerator, and a built-in microwave/convection oven. The adjoining outdoor space is ideal for entertaining, offering a seamless flow for al fresco dining and effortless grilling. The spacious kitchen transitions smoothly into the dining area and living room, complemented by a convenient half bath. On the next level, youâll find two generously sized bedrooms with expansive windows and custom closets, sharing a beautifully designed bathroom with double sinks. The top floor is dedicated to the luxurious primary suite, which includes a private en-suite balcony and walk-in closet. The spa-like bathroom features a large glass-enclosed shower with dual shower heads and a separate toilet. .If you need additional parking, a space at the nearby Parkominium is available for purchase at $17,000. Located just steps from renowned restaurants, theaters, galleries, and the Race Street Pier, this home offers unparalleled access to the cultural vibrancy of Old City. Commuters will benefit from its proximity to the Ben Franklin Bridge and I95, just a block away. With just over a year of tax abatement remaining, this is a rare opportunity to own a sophisticated, smart, and stylish home in one of Philadelphiaâs most desirable neighborhoods.
- Type:
- General Commercial
- Sq.Ft.:
- 1,136
- Status:
- Active
- Beds:
- n/a
- Year built:
- 2006
- Baths:
- MLS#:
- PAPH2361130
- Subdivision:
- Old City
ADDITIONAL INFORMATION
This versatile commercial/residential space offers over 1,100 square feet of opportunity, perfect for an office, massage parlor, yoga studio, or similar business. The space features modern concrete ceilings that add a contemporary, industrial vibe, complemented by sleek hardwood floors that bring warmth and character. It is thoughtfully designed with two ADA-compliant bathrooms, ensuring accessibility for all clients and staff. The addition of a kitchen provides convenience, whether for staff breaks or client refreshments. Also featured is a outdoor terrace that spans almost the entire length of the unit. This space is move-in ready, with the flexibility to tailor it to your specific business needs. One underground parking space included (deeded separately)
- Type:
- Single Family
- Sq.Ft.:
- 2,150
- Status:
- Active
- Beds:
- 3
- Year built:
- 1900
- Baths:
- 2.00
- MLS#:
- PAPH2358312
- Subdivision:
- Old City
ADDITIONAL INFORMATION
Welcome to the historic Station House condo in the heart of Old City! Within this secure, gated community, enjoy the feel of a townhome with the low maintenance perks of a condo. Enter the tiled entranceway to the main living/dining area, featuring hardwood floors, a soaring ceiling, with six 8â windows. The corner kitchen benefits from the natural light of two exposures and offers a breakfast bar, stainless steel appliances, stone counters, light wood cabinetry and a ceiling mounted pot hanger. The lower level is a multipurpose carpeted space, with high ceilings, several windows and a separate entrance, and includes a full bath with shower, linen closet and full laundry room. The upper floor has two bedrooms, with 10â ceilings and a large full bath with dual vanities, granite counters, a whirlpool tub and large walk-in shower. The spacious primary bedroom boasts a private balcony, dual closets, and three oversized, double soundproofed windows offering great sunlight. There is also a large communal deck for leisure and dining. From this ideal location, you are perfectly situated to enjoy the proximity of the historical sites, great restaurants and shopping. Neighborhood favorites include Old City Coffee, Café Tolia, Mulberry Market, Tomo and Cherry Street Pier. *Seller is offering one year prepaid parking in the covered lot within the community gates.
- Type:
- Single Family
- Sq.Ft.:
- 853
- Status:
- Active
- Beds:
- 1
- Year built:
- 1880
- Baths:
- 1.00
- MLS#:
- PAPH2354074
- Subdivision:
- Old City
ADDITIONAL INFORMATION
Welcome to the epitome of urban living at Churchview Commons! Nestled in the coveted enclave of Old City, this stunning penthouse condo offers a blend of historic charm and modern convenience. Take the common elevator and enter into the inviting space adorned with gleaming hardwood floors that flow seamlessly throughout. The vestibule provides ample storage, ensuring clutter-free living. A true chef's delight, the kitchen boasts a generous skylight that bathes the space in natural light and underwent a luxurious renovation in 2021, featuring brand new appliances including a induction range, two-zone wine cooler, and a counter-depth refrigerator. The exposed brick walls and archways found throughout exude character and charm, adding to the unique appeal of the residence. Indulge in comfort year-round with the new HVAC system installed in 2021, while custom window shades, baseboards, and fireplace mantle with marble surround elevate the ambiance. The recent plumbing upgrades in the bathroom add to the convenience and luxury of this home. Marvel at the panoramic views of the Philadelphia city skyline and iconic bridges from the community roof decks, offering a perfect backdrop for entertaining or unwinding after a long day. Convenience is at your doorstep with both the SEPTA regional rail and bus stations, making commuting a breeze. Explore the vibrant neighborhood dotted with an array of restaurants, theaters, art galleries, and museums, all within a block of your new home. Experience the allure of Old City living at its finest with this exquisite Churchview Commons condo. Don't miss your chance to call this urban oasis your own! Schedule a viewing today.
- Type:
- Single Family
- Sq.Ft.:
- 777
- Status:
- Active
- Beds:
- 1
- Year built:
- 1980
- Baths:
- 1.00
- MLS#:
- PAPH2359426
- Subdivision:
- Washington Sq
ADDITIONAL INFORMATION
Spacious one bedroom on Washington Square at Independence Place! Enter through a foyer with coat closet into the spacious living/dining room with floor-to-ceiling windows and southern exposure. The galley-style kitchen features ample cabinet and counter space and a large pass-through looking into the living space. The large bedroom has an oversized window and walk-in closet. The bathroom has a large single vanity, tub shower, and tile floor. Additional highlights include individual temperature control, a washer/dryer, and new engineered hardwood flooring throughout. Residents of Independence Place enjoy a twenty-four-hour doorman and concierge, brand new lobby and state-of-the-art fitness center, on-site management, individual heat & air conditioning controls and on-site parking with direct access to the building, subject to availability and a monthly fee. Location is everything...Independence Place is located in the historic Society Hill neighborhood of Philadelphia facing Washington Square. Many of the city's finest museums, cultural institutions, theaters and restaurants are only a short walk away. 30th Street Station and Philadelphia International Airport are only minutes away
- Type:
- Single Family
- Sq.Ft.:
- 683
- Status:
- Active
- Beds:
- 1
- Year built:
- 1963
- Baths:
- 1.00
- MLS#:
- PAPH2359352
- Subdivision:
- Society Hill
ADDITIONAL INFORMATION
One bedroom, one bathroom residence with pristine southern views from large, floor-to-ceiling windows in all rooms. The home gleams with natural light and features a fully equipped kitchen with wood cabinetry. There is a spacious living/dining area with ample space for entertaining. The bathroom has a shower/tub combination and a single vanity. Additional features include excellent closet and storage space, and parquet wood floors throughout. Residents of Society Hill Towers enjoy a 24 hour doorman, underground parking (for an additional fee, subject to availability), access to the fitness room and outdoor pool for an additional fee, hospitality suite for a fee, on-site Philly Car Share, a coin operated laundry room in basement, an on-site shopping plaza.
- Type:
- Single Family
- Sq.Ft.:
- 3,068
- Status:
- Active
- Beds:
- 3
- Year built:
- 1900
- Baths:
- 3.00
- MLS#:
- PAPH2358808
- Subdivision:
- Society Hill
ADDITIONAL INFORMATION
Set prominently amongst the historic sites and parks of Independence Hall, The Bank Building stands as a symbol of Philadelphia's rich heritage and an opulent example of fine architecture. This 7 year young, 3 bed 2.5 bath, located in Old City-Society Hill the residence is a sophisticated neoclassical masterpiece with soaring 11ft+ ceilings, spectacular views from every window, overlooking gardens, and dazzling architectural feats with a coveted southern exposure.. Offering a lifestyle of luxury, elegance, and ease, in a prime location, with hotel amenities at your beck and call. A unique benefit for residents of 421 Chestnut St is access to the adjoining Renaissance Hotel's available amenities, including room service, housekeeping, pool, fitness center, discounted pricing on hotel stays and dining, and, for a fee, parking in the Bourse Garage with available valet. This full renovation was painstakingly completed in 2017, designed and created by renowned architect, John Milner, masterfully executed by a long list of master artisans, it will dazzle you from the walls adorned with intricate millwork to the gilded crown moldings, and venetian plaster applications. Step inside the entrance hall, and feel transported to Rome, inspired and designed after the grandeur of Italy's finest example of neoclassical architecture, The custom crafted solid double front doors open to reveal the white Carrara and Bardiglio marble floors, and your eye is instantly drawn to the coffered ceiling with Venetian plaster application, a masterpiece of art and design, that takes one's breath away. This south-facing unit, has multiple large sun-filled windows that are also soundproof and functionally open for fresh air while offering views overlooking the iconic Second National Bank building, green space, and beyond to the city horizon line. From the grand entry hall, there are arched doorways and beautiful hand crafted doors with artistic hardware on each that open to various rooms and halls. The great room, kitchen, powder room, and laundry are found on one side of the unit, on the other side, three bedrooms and two baths, each created with elegance. The great room has eye-catching details such as oak floors with an adorning pattern fashioned after the Palace of Versailles, and a custom mantel on the fireplace with herringbone detail adding to the ambiance making this space a perfect place to entertain, relax, and leave you in awe. The dining room is a flexible space allowing for large dinner parties and is open to the Joanne Hudson designed kitchen. The Kitchen is a chef's delight. From the custom cabinetry, the paneled Sub-Zero, Wolf dual fuel range, and range hood, the designer backsplash and gorgeous walnut island with seating, the details shine to make it the perfect kitchen. Off the kitchen find the pantry/laundry room with ample custom cabinetry for storage as well as the Miele washer and dryer beautifully tucked into the custom built in. The convenient powder room is accessible here as well. The primary suite has a custom-outfitted closet and a spacious sitting area. The sumptuous primary bath has designer limestone tile work, a custom double sink vanity, a frameless glass shower with multiple body sprays and a soaking tub as well as a separate water closet. From the entry hall, access a secondary hallway with luxurious flocked wallpaper to find a beautiful full bath with designer tile and a tub/shower combo with custom vanity and ample cabinet storage. The additional two bedrooms have custom-outfitted closets. Own a piece of art and live in the lap of luxury in The Bank Building in Old City-Society Hill, a lovely, quiet section in Philadelphia, that's truly an oasis.
- Type:
- Single Family
- Sq.Ft.:
- 1,065
- Status:
- Active
- Beds:
- 2
- Year built:
- 1962
- Baths:
- 2.00
- MLS#:
- PAPH2356582
- Subdivision:
- Society Hill
ADDITIONAL INFORMATION
Welcome to the Hopkinson House ideally situated on the lovely Washington West Park in historical Society Hill. This beautiful 2 bedroom, 1 1/2 bath 1200 sq ft condo has lovely hardwood flooring, and natural streaming light throughout The kitchen has ample counter space and upper/lower wood cabinetry with great appliances. The living room, dining room.& 2 bedrooms all enjoy full views of the stunning park which is steps from the front door All helping to create a serene atmosphere for entertaining or a lovely evening relaxing at home. The private outside balcony off the living room which also faces the park, adds a lovely experience to enjoying the beautiful view. Living in this beautiful building with its all its amenities coupled with its amazing location lends to a lifestyle of convenience second to none. The proximity to the wonderful restaurant's, shopping, theaters, transportation, medical facilities and all cultural institutions allow enjoyment year round. This s a rare opportunity for 2 bedroom 2 bath unit in such architectural building. Further details are available with regard to 24 hour desk service, laundry facilities, lobby & seasonal pool. Parking is available at a fee.
- Type:
- Townhouse
- Sq.Ft.:
- 720
- Status:
- Active
- Beds:
- 1
- Year built:
- 1900
- Baths:
- 1.00
- MLS#:
- PAPH2357948
- Subdivision:
- Society Hill
ADDITIONAL INFORMATION
Welcome to the Barry Condominiums aka 265 S. 4th street Unit A w/Gated Secured 1 car Parking that is worth it's weight in gold in the 19106 zip code. This unit was rented for several years, tenant just vacated. The owner just had the interior of the unit painted & added new recessed lighting along with paying for the common hallway to be freshly painted & updating all the hallway lighting fixtures for a fresh and clean look & feel! You only share the common hallway & entry with 1 other unit which allows for quiet & privacy. This bi-level unit has ample space as you can see the before photos with previous occupants furniture, allowing for a large sectional, dining table & work / office space when properly laid out. Stainless steel appliance package, Hardwood floors throughout living & bedroom areas, tile floors in kitchen & bath, nice sized pantry & full size stackable Washer/Dryer combo in your unit. The spiral staircase has thick solid wood inlays and is rock steady with wider foot treads making it easy to maneuver furniture, terrific ceiling height and plenty of oversized windows for optimal natural light! Steps from Washington square park, Spruce street Harbor, Headhouse Square & Farmers Market, the new multi-million dollar waterfront park in progress, Historic Landmarks & attractions like the Liberty Bell just steps from your front door. A great value with a lower condo fee of $300 a month compared to some others in the area that start at $500+ a month. Purchase price includes one car parking, most parking spots in the 19106 zip code rent for $300+ a month (Parking is included!) Barry Condo's, a great boutique community of 8 Units total. Condo fee includes, Maintenance of the exterior of the property, Liability Insurance for exterior areas, Trash Removal, Maintenance of Roof, Gutters, Downspouts, Parking Lot, Parking Gate, Front Concrete Steps & Iron Railings, Exterior Common Area Painting, INCLUDING Front Doors, Front Steps, Front patios, Driveway & Parking Lot areas, Snow removal in parking lot & Front sidewalk, Common Utilities, Exterior Window Cleaning & Snaking front sidewalk sewer lines.
- Type:
- Townhouse
- Sq.Ft.:
- 1,260
- Status:
- Active
- Beds:
- 3
- Lot size:
- 0.02 Acres
- Year built:
- 1800
- Baths:
- 3.00
- MLS#:
- PAPH2357470
- Subdivision:
- Society Hill
ADDITIONAL INFORMATION
Investor Alert! Price Reduced to Sell!!! Welcome to 303-305 S American Street. Charming Quintessential Society Hill The ideal combination of character and convenience is rarely available in Society Hill. This is the quiet, premier block of American St. The picturesque cobblestone street is only one block in length, running between Delancey and Spruce. Enjoy the proximity to Head House Square, Penns Landing ,Old City, Center City and you can look forward to returning to this unique and welcoming home on an extremely low traffic street. Step into the living room/dining room filled with natural light. Donât miss any of the special features. The private patio area between the dining room and the kitchen is the perfect spot for morning coffee or a glass of wine in the evening. The kitchen is light and bright with high end appliances. Architect Owned & Designed Historic Gem. Wonderful Views, Quiet & Light. Located On Best Cobblestone Street. 3 Brs, 2.5 Baths, Den, 6 Fplc., private back yard, Original Floors, One Deeded Parking Space, Move-In Condition. Charm To Spare! Totally Unique And Fabulous. This is a rare opportunity to live in a carefully restored historic property with original flooring and eight fireplaces, while enjoying the benefits of an all new HVAC system, as well as PARKING right around the corner Parking fee is $1300 annually to association.
- Type:
- Single Family
- Sq.Ft.:
- 450
- Status:
- Active
- Beds:
- n/a
- Year built:
- 1973
- Baths:
- 1.00
- MLS#:
- PAPH2354966
- Subdivision:
- Washington Sq
ADDITIONAL INFORMATION
Beautifully renovated studio with excellent natural light at Hopkinson House on Washington Square. This updated home features a new kitchen with white shaker cabinetry, quartz countertop, subway tile backsplash, and stainless steel appliances. The main space has beautiful natural light from oversized windows and ample space for both a bed and living area. The bathroom has a single modern vanity, shower tub, and marble tile floor. Additional highlights include a separate dressing area, excellent closet space, and new "wood-like" floors throughout. Residents of Hopkinson House enjoy a 24-hour doorman and on-site management. There is a seasonal rooftop pool with see-forever city views and valet parking in the building for an additional fee. Basic utilities included in the condo fees. Hopkinson House is located on the center of Washington Square, steps from world class dining, shopping and historic sites.
- Type:
- Single Family
- Sq.Ft.:
- 2,229
- Status:
- Active
- Beds:
- 3
- Year built:
- 1982
- Baths:
- 3.00
- MLS#:
- PAPH2352934
- Subdivision:
- Penn's Landing
ADDITIONAL INFORMATION
Spacious tri-level residence with an excellent floorplan boasting marina and river views at Pier 5 Condominiums. The entrance to this sun-filled home is located off of Pier 5âs gorgeous, shared garden space. Enter the home through a foyer with large coat closet that leads to the first floor living space and stairs up to the second floor. Past the spacious kitchen and open formal dining room is a sunken living room with fireplace and wall of windows overlooking the marina and Benjamin Franklin bridge. There is ample space for both living and entertaining. The fully equipped kitchen features ample white cabinetry, garden views, tile floor, and a pass through overlooking the dining room. Up the stairs on the second floor is the primary bedroom with oversized windows, two wall closets, a fireplace, and a beautifully appointed ensuite bathroom. The primary bathroom has a double vanity, jacuzzi tub with frosted window above that can be opened to the bedroom, and a separate room with toilet and stall shower. The generously sized second bedroom has a large wall closet and enjoys use of a full hall bathroom with single vanity and tub shower. There is a hallway laundry closet with a side by side washer and dryer. The third floor has another spacious bedroom with wall closet and walk-in closet that could also be used as an office/den. It enjoys an ensuite full bathroom with single vanity and glass stall shower and access to the massive roof deck with unobstructed bridge and river views. There are new vinyl floors throughout. Residents of Pier 5 enjoy a 24-hour doorman, lush outdoor gardens, an oversized river deck, access to the Delaware River Trail, and on-site management. The residence includes one parking space in the buildingâs parking garage.
© BRIGHT, All Rights Reserved - The data relating to real estate for sale on this website appears in part through the BRIGHT Internet Data Exchange program, a voluntary cooperative exchange of property listing data between licensed real estate brokerage firms in which Xome Inc. participates, and is provided by BRIGHT through a licensing agreement. Some real estate firms do not participate in IDX and their listings do not appear on this website. Some properties listed with participating firms do not appear on this website at the request of the seller. The information provided by this website is for the personal, non-commercial use of consumers and may not be used for any purpose other than to identify prospective properties consumers may be interested in purchasing. Some properties which appear for sale on this website may no longer be available because they are under contract, have Closed or are no longer being offered for sale. Home sale information is not to be construed as an appraisal and may not be used as such for any purpose. BRIGHT MLS is a provider of home sale information and has compiled content from various sources. Some properties represented may not have actually sold due to reporting errors.
Philadelphia Real Estate
The median home value in Philadelphia, PA is $157,000. This is higher than the county median home value of $152,400. The national median home value is $219,700. The average price of homes sold in Philadelphia, PA is $157,000. Approximately 45.41% of Philadelphia homes are owned, compared to 41.56% rented, while 13.03% are vacant. Philadelphia real estate listings include condos, townhomes, and single family homes for sale. Commercial properties are also available. If you see a property you’re interested in, contact a Philadelphia real estate agent to arrange a tour today!
Philadelphia, Pennsylvania 19106 has a population of 1,569,657. Philadelphia 19106 is less family-centric than the surrounding county with 21.16% of the households containing married families with children. The county average for households married with children is 21.17%.
The median household income in Philadelphia, Pennsylvania 19106 is $40,649. The median household income for the surrounding county is $40,649 compared to the national median of $57,652. The median age of people living in Philadelphia 19106 is 34.1 years.
Philadelphia Weather
The average high temperature in July is 87.5 degrees, with an average low temperature in January of 26.6 degrees. The average rainfall is approximately 46.8 inches per year, with 14.2 inches of snow per year.
