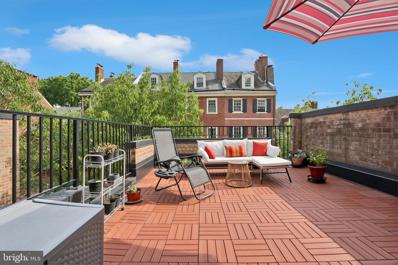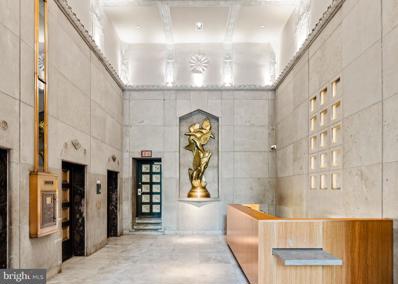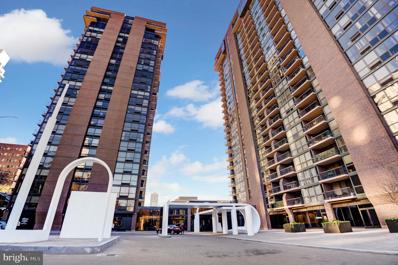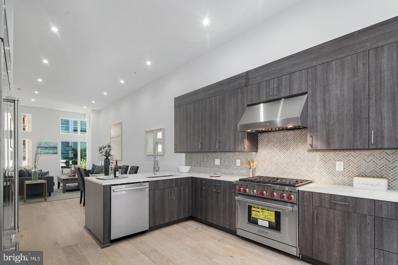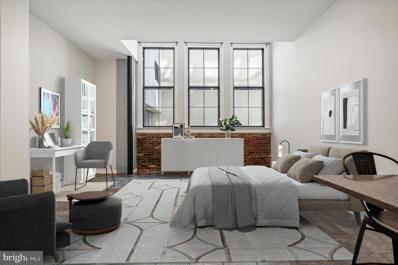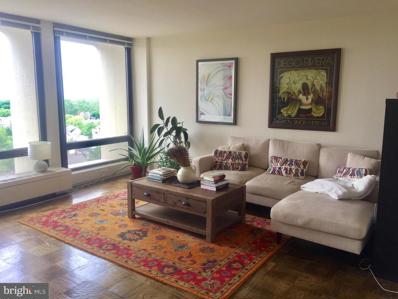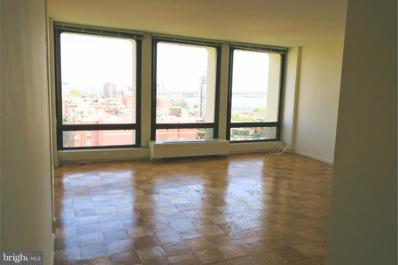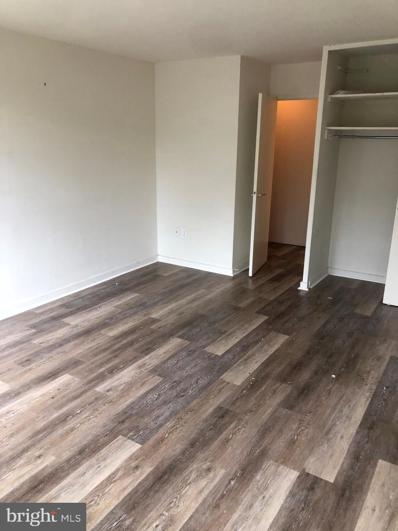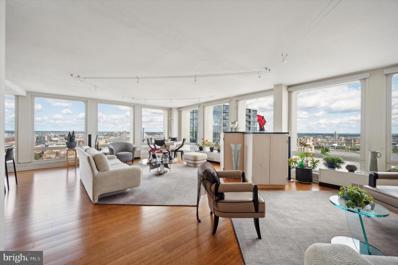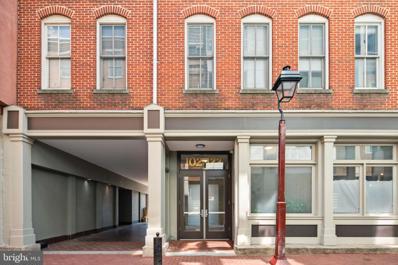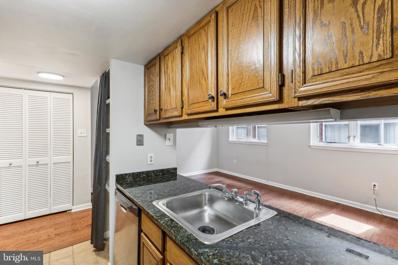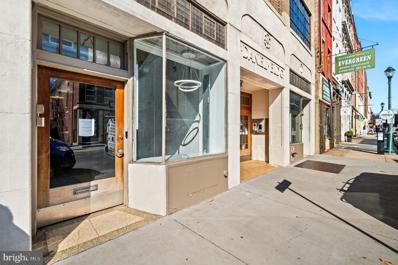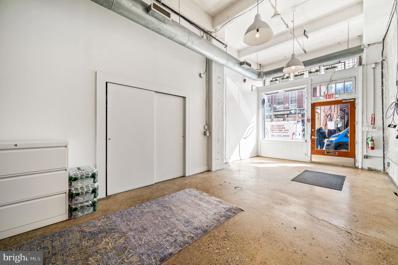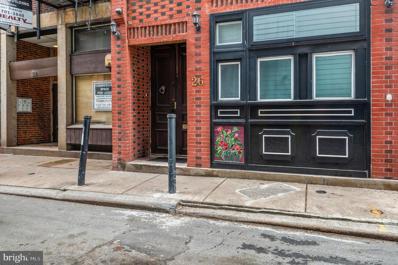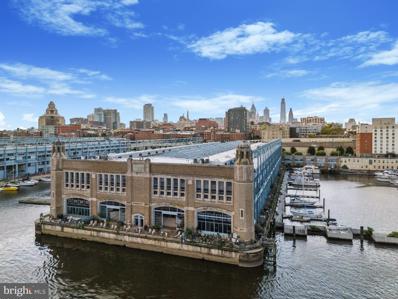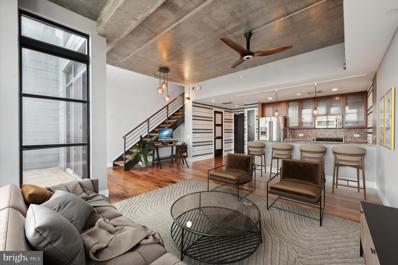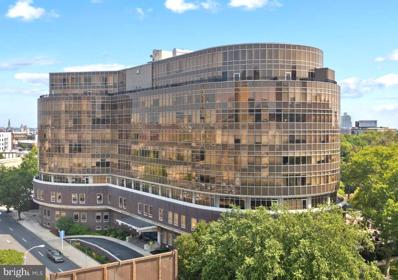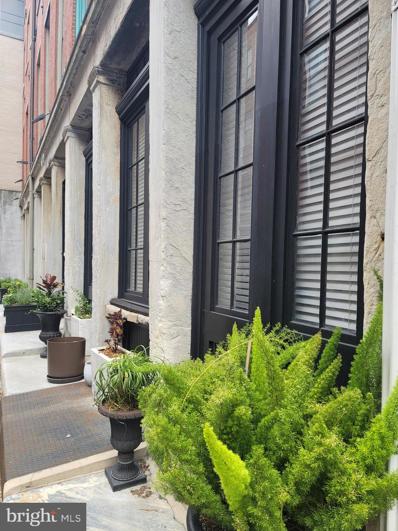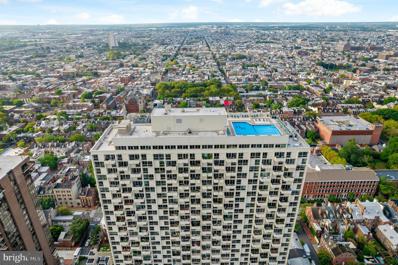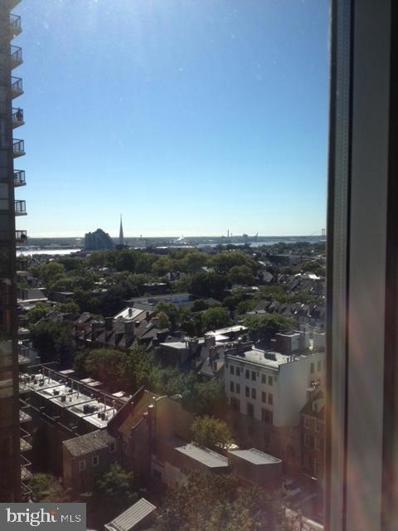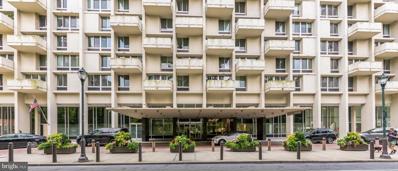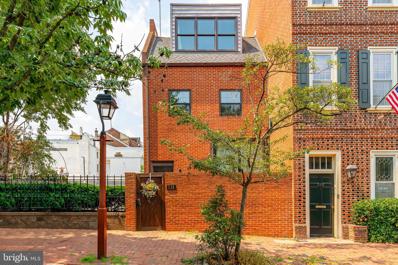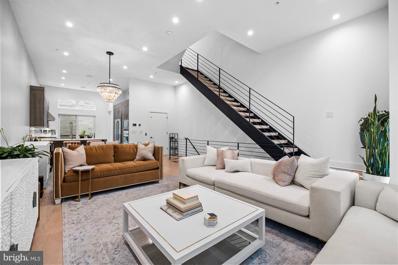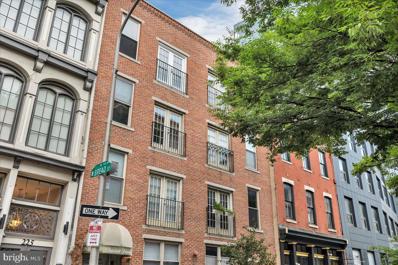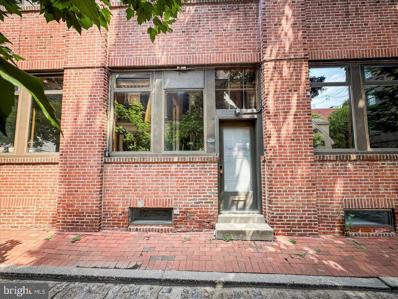Philadelphia PA Homes for Rent
- Type:
- Single Family
- Sq.Ft.:
- 1,630
- Status:
- Active
- Beds:
- 3
- Year built:
- 1971
- Baths:
- 2.00
- MLS#:
- PAPH2381144
- Subdivision:
- Penn's Landing
ADDITIONAL INFORMATION
Welcome to luxury living at its finest in Penn's Landing! This exquisite bi-level condo offers a sophisticated urban oasis with unparalleled amenities and contemporary design. On the main level experience the epitome of modern elegance with an open concept floor plan that seamlessly blends the living, dining, and kitchen areas. Adorned with luxury vinyl flooring throughout, this space exudes both style and functionality. The kitchen is a chef's dream, boasting brand new stainless steel appliances, including a custom refrigerator, Quartz countertops, and a subway tile backsplash. A custom wine rack above the refrigerator elevates the space and adds a unique flair. French pocket doors on this level open to a lovely bedroom making the perfect guest room, home office, or den. Finishing off the main living level is a renovated and modernized full bathroom complete with a tiled walk-in glass-enclosed shower with a dual shower head. Ascend the stairs, where every detail has been meticulously curated, including a new custom stainless steel banister that adds a touch of refinement to the staircase. New carpets are found throughout the two bedrooms that await on this level including the primary. The primary bedroom boasts a walk-in closet that houses the brand new washer and dryer. Indulge in relaxation in the tastefully renovated bathroom which can be accessed from both the primary bedroom and the hallway. From the sleek fixtures to the pristine finishes, no expense was spared in creating a spa-like atmosphere. Take entertaining to new heights with your private rooftop deck, offering a serene retreat. Other notable features include a new roof installed in 2023, ensuring peace of mind for years to come. Residents can enjoy the luxury of a community pool and the convenience of one assigned parking space in the garage. Convenience is key, with easy access to major highways such as I-95, as well as nearby attractions like Penn's Landing, Head House Square, Old City, and Historic Philadelphia. Don't miss this opportunity to experience luxury living at its finest in one of Philadelphia's most coveted neighborhoods. Schedule your private tour today and prepare to elevate your lifestyle!
- Type:
- Single Family
- Sq.Ft.:
- 1,679
- Status:
- Active
- Beds:
- 2
- Year built:
- 1900
- Baths:
- 3.00
- MLS#:
- PAPH2386390
- Subdivision:
- Society Hill
ADDITIONAL INFORMATION
New Listing! The Ayer Condominium on Historic Washington Square! Very Modern Home with superb finishes surrounded by windows on three sides with south, east and west exposures. Enjoy extraordinary light and gorgeous sunsets. Two Bedroom Suites, 2.5 stone luxurious baths and a bulthaup b-3 kitchen, Eleven and a half foot high ceilings, Beautiful wide plank wood floors and a Private Terrace! Garage Parking included. Hotel Style Concierge, gym, valets and a Chauffeur Driven BMW.
- Type:
- Single Family
- Sq.Ft.:
- 850
- Status:
- Active
- Beds:
- 1
- Year built:
- 1985
- Baths:
- 1.00
- MLS#:
- PAPH2392170
- Subdivision:
- Society Hill
ADDITIONAL INFORMATION
***NEW LISTING***Renovated one bedroom, one bathroom condominium with many tasteful updates throughout Independence Place, Tower II! This home offers floor-to-ceiling windows allowing for natural light and treetop views, New flooring, and ample entertaining space. Enter through the foyer into the combined living and dining room. Open to the foyer and living area, there is a bright kitchen featuring New cream-grey shaker cabinetry, New quartz countertops and white appliances. The spacious bedroom suite includes a walk-in closet and a second hanger closet. The bathroom has a single vanity and shower/tub. Additional home highlights include a stackable washer/dryer, hallway pantry, and spacious coat closet. Residents of Independence Place enjoy a twenty-four hour doorman and concierge, a beautifully appointed lobby on the main level, a community room available for residentsâ use, a new gym, on-site management, and individual heat & air conditioning controls. On-site garage parking is available for a fee. **Special Assessment PAID IN FULL** **Brand New Water Heater**
$1,500,000
110 Black Horse Alley Philadelphia, PA 19106
- Type:
- Single Family
- Sq.Ft.:
- 4,000
- Status:
- Active
- Beds:
- 4
- Lot size:
- 0.02 Acres
- Year built:
- 2019
- Baths:
- 6.00
- MLS#:
- PAPH2385742
- Subdivision:
- Old City
ADDITIONAL INFORMATION
Welcome to Black Horse Alley, a gated community- luxury living in the heart of Old City! This stunning home has +/- 4,000 SqFt of carefully curated living space, 4 bedrooms, 4 full baths, 2 powder baths, a 6-stop elevator, two car garage parking, and two roof decks! The open concept main level is loaded with high-end amenities including a designer kitchen with custom cabinetry and soft close hinges, quartz countertops and a Wolf and Sub-Zero appliance package and outdoor deck. The third level features two generous sized bedrooms with en-suite baths and custom walk-in closets, plus a full size laundry room with Whirlpool washer and dryer. Relax and unwind in your private, fourth floor master suite. Truly an owner's dream with tons of natural light, huge custom walk-in closet and spa-like bath with double vanity, freestanding tub and frameless glass shower with dual shower fixtures. The beautifully finished lower level features a spacious bedroom, full bath, media room - perfect for game days or in-home movie nights! An expansive roof deck offers bonus entertainment space including a pilot house bar with lounge area, sink, and beverage center. Additional standard features include hardwood floors throughout, large format porcelain tile on bathroom floors and showers, multi-zone energy efficient HVAC system, Honeywell alarm system and Control 4 smart home with touch screen and pre-wire package. All square footage numbers are approximate and include above and below grade measurements. Square footage should be verified by the buyer. It is the responsibility of the buyer to verify real estate taxes. Photos are of a similar unit in the development. Abatement ends approx 2029.
- Type:
- Single Family
- Sq.Ft.:
- 461
- Status:
- Active
- Beds:
- n/a
- Year built:
- 1870
- Baths:
- 1.00
- MLS#:
- PAPH2390312
- Subdivision:
- Old City
ADDITIONAL INFORMATION
Welcome to this bright and airy first-floor condo in the historic Old City neighborhood of Philadelphia. Featuring tall ceilings and large windows, this freshly painted space is filled with natural light, creating a warm and inviting atmosphere. The updated kitchen and bath offer modern touches, and the convenience of in-unit laundry adds extra ease to your daily routine. Ideal for working from home, this apartment provides both comfort and style. The building offers a 24/7 concierge, a stunning outdoor roof deck, and a private courtyard with grillsâperfect for relaxing or entertaining. Located just a short walk from Jefferson Station and public transportation, this prime spot gives you access to Philadelphia's rich history while being steps away from vibrant shops, bars, and restaurants. This charming studio is perfect for anyone looking for a blend of modern living and historical character in one of the city's most desirable neighborhoods.
- Type:
- Single Family
- Sq.Ft.:
- 683
- Status:
- Active
- Beds:
- 1
- Year built:
- 1963
- Baths:
- 1.00
- MLS#:
- PAPH2390382
- Subdivision:
- Society Hill
ADDITIONAL INFORMATION
Beautiful one bedroom with see-forever southern views at Society Hill Towers. Enter into a spacious living/dining room boasting great natural light from floor-to-ceiling windows. The kitchen features wood cabinetry, stainless steel appliances and granite countertops. The bedrooms has more oversized windows and a wall closet. The bathroom has a pedestal sink and tub shower. There are parquet wood floors throughout. Residents of Society Hill Towers enjoy a 24-hour doorman and all utilities plus basic cable. Access to the building's outdoor seasonal pool, fitness room, storage lockers, and parking in the building's underground garage are available for an additional fee. Also, there is an on-site Philly Car Share, a coin operated laundry room in the basement, and a shopping plaza on site with a market, dry cleaner, beauty salon, and one of Philly's most acclaimed restaurants, Zahav.
- Type:
- Single Family
- Sq.Ft.:
- 712
- Status:
- Active
- Beds:
- 1
- Year built:
- 1963
- Baths:
- 1.00
- MLS#:
- PAPH2390366
- Subdivision:
- Society Hill
ADDITIONAL INFORMATION
Light-filled one bedroom with gorgeous river and city views at Society Hill Towers. Enter through a foyer with coat closet into the spacious living/dining room with a wall of oversized windows providing beautiful natural light. The fully-equipped kitchen has ample cabinet and counterspace. The generously sized bedroom enjoys more oversized windows, a wall closet, and use of a full hall bathroom with pedestal sink and tub shower. There are parquet wood floors and excellent closet space throughout. Residents of Society Hill Towers enjoy a 24-hour doorman and all utilities plus basic cable. Access to the building's outdoor seasonal pool, fitness room, storage lockers, and parking in the building's underground garage are available for an additional fee. Also, there is an on-site Philly Car Share, a coin operated laundry room in the basement, and a shopping plaza on site with a market, dry cleaner, beauty salon, and one of Philly's most acclaimed restaurants, Zahav.
- Type:
- Single Family
- Sq.Ft.:
- 843
- Status:
- Active
- Beds:
- 1
- Year built:
- 1973
- Baths:
- 1.00
- MLS#:
- PAPH2390392
- Subdivision:
- Washington Sq
ADDITIONAL INFORMATION
Spacious one bedroom with a private balcony atop Washington Square and Center City skyline views at Hopkinson House. Enter through a foyer with large coat closet into the light-filled great room with space for living and dining and an oversized window providing excellent natural light. The fully-equipped kitchen features ample cabinetry and a breakfast bar. The generously sized bedroom enjoys a large closet and access to the private balcony. The bathroom has a large vanity and tub shower. There are vinyl wood-like floors and great closet space space throughout. Residents of Hopkinson House enjoy a 24-hour doorman and on-site management. There is a seasonal rooftop pool with see-forever city views and valet parking in the building for an additional fee. Basic utilities included in the condo fees. Hopkinson House is located on the center of Washington Square, steps from world class dining, shopping and historic sites.
- Type:
- Single Family
- Sq.Ft.:
- 2,759
- Status:
- Active
- Beds:
- 4
- Year built:
- 1963
- Baths:
- 3.00
- MLS#:
- PAPH2389534
- Subdivision:
- Society Hill
ADDITIONAL INFORMATION
Have you ever wanted to live in a house located 30 stories in the sky? Welcome to Unit 30BCD, a truly one-of-a-kind condominium in the SOUTH tower of I.M. Peiâs famed Society Hill Towers. This MASSIVE CORNER UNIT is the product of THREE COMBINED UNITS (B, C, and D units) on the 30th floor, culminating into virtually 2800 square feet of expansive and refined living space, and providing stunning Northern, Southern, and Eastern views of Society Hill, the Delaware River, Ben Franklin Bridge, Walt Whitman Bridge, Sports Complex, Camden, and much more. Given itâs unique construction (floor plans available), this unit lends itself to a variety of configurations, but at itâs core it provides FOUR LARGE BEDROOMS and THREE FULL BATHROOMS, as well as an ENORMOUS OPEN LIVING ROOM and completely renovated and ENLARGED KITCHEN. The entirety of the unit also features beautiful BAMBOO FLOORING, huge floor-to-ceiling windows with transparent shades or blackout shades (in bedrooms), and UPDATED HEATING/AC CONVECTOR SYSTEMS with individual room thermostats. The owners have spared no expense in adding NUMEROUS UPGRADES AND RENOVATIONS (full list available), including enlarging the primary bedroom by 6 feet, adding dual walk-in closets (designed by Crate & Barrel) to the primary bedroom, and combining two small bathrooms to form one massive primary bathroom (featuring a double vanity, Toto toilet and bidet, and glass shower and steam room). Other upgrades include: enlarging kitchen by 6 feet and adding quartz countertops, a Sub Zero refrigerator, and Bosch appliances; adding custom French decorative doors leading from living room into one of the bedrooms; jacuzzi tub in one of the bathrooms, and adding several built-ins and shelving systems. PLEASE REQUEST FULL UPGRADE LIST! If that wasnât enough, the owners added a FULL SIZE LAUNDRY ROOM, complete with multiple pantries and a large secondary refrigerator and freezer. This enormous unit offers a TREMENDOUS AMOUNT OF STORAGE SPACE in general, even outside of the various walk-in closets. PLEASE NOTE: Two of the large bedrooms are currently being used as private offices (one for each owner), and are furnished as such. In addition to this stunning unit, the Society Hill Towers is a truly full-service complex. Amenities include doorman and 24-hour security, on-site management and fitness center. Pool (extra charge), GARAGE PARKING on rental and availability basis. The monthly condo fee includes all utilities. You will rarely see another condo like this!
- Type:
- Single Family
- Sq.Ft.:
- 994
- Status:
- Active
- Beds:
- 2
- Year built:
- 1880
- Baths:
- 2.00
- MLS#:
- PAPH2388778
- Subdivision:
- Old City
ADDITIONAL INFORMATION
Chic Urban Retreat in the Heart of Old City Welcome to this stylish 2-bedroom, 2-bathroom condo, perfectly situated in the vibrant heart of Old City. This stunning urban retreat offers the ultimate city living experience with sleek modern finishes and breathtaking skyline views. Step inside to discover an open-concept layout featuring a gourmet kitchen with granite countertops, stainless steel appliances, and a large island perfect for entertaining. The living area is bathed in natural light, leading out to a private balcony where you can enjoy your morning coffee or unwind after a long day. The spacious master suite includes a luxurious en-suite bathroom, and ample closet space. The second bedroom is perfect for guests, a home office, or your personal gym. This pet-friendly building offers an elevator, an outdoor rooftop terrace to entertain guests and secure parking. Located just steps away from Penn's Landing, trendy restaurants, boutique shops, and public transit, this condo combines modern convenience with sophisticated city living. Donât miss your chance to own this downtown gemâschedule a private tour today!
- Type:
- Single Family
- Sq.Ft.:
- 645
- Status:
- Active
- Beds:
- 1
- Year built:
- 1907
- Baths:
- 1.00
- MLS#:
- PAPH2386192
- Subdivision:
- Old City
ADDITIONAL INFORMATION
Spacious one-bedroom and one-bathroom condo for sale in Olde City, Philadelphia. It is located in the Castings Cond building on a quaint cobblestone street. Enter this secure building and walk through the industrialist-style lobby out to the courtyard and into the newer section of the condo building. This is a first-floor unit with southern and western exposure. It includes hardwood floors, Oak cabinetry, granite countertops, and stainless steel appliances. There is a washer and dryer in the unit. Central heat and AC will keep you comfortable year-round. There is bike storage and an additional storage unit that is included with this condo. Within one block you have access to Riverwards Produce, Cafe Ole, Ace Hardware, and many other great shops, gyms, and eateries.
- Type:
- Office
- Sq.Ft.:
- 4,000
- Status:
- Active
- Beds:
- n/a
- Year built:
- 1900
- Baths:
- 1.00
- MLS#:
- PAPH2381152
ADDITIONAL INFORMATION
Amazing opportunity in the vibrant neighborhood of Old City. Fantastic daily foot traffic, with easy access to public transportation. Perfect Office or retail space awaits its next business on 3rd Street! Approximately 2,000 square feet on first floor and lower level.
- Type:
- Office
- Sq.Ft.:
- 4,000
- Status:
- Active
- Beds:
- n/a
- Year built:
- 1900
- Baths:
- MLS#:
- PAPH2369886
ADDITIONAL INFORMATION
Amazing opportunity in the vibrant neighborhood of Old City. Fantastic daily foot traffic, with easy access to public transportation. Perfect Office or retail space awaits its next business on 3rd Street! Approximately 2,000 square feet on first floor and lower level.
- Type:
- Townhouse
- Sq.Ft.:
- 3,264
- Status:
- Active
- Beds:
- 3
- Lot size:
- 0.03 Acres
- Year built:
- 1900
- Baths:
- 4.00
- MLS#:
- PAPH2387934
- Subdivision:
- Old City
ADDITIONAL INFORMATION
Welcome to Old City where your new home resides! This modern 3 story home has been completely renovated and updated. This home which is over 3,000 sq ft boasts 3 bedroom and 3 bathrooms. The open concept first floor comes with high ceilings and a completely renovated kitchen to entertain family and guests! All stories come with all hardwood flooring. The kitchen comes with granite countertops and new cabinets and fixtures. The 2nd floor comes with 2 guest bedrooms, with a sitting room and full bath. There is also a family sitting area. The 3rd floor comes with the master bedroom, complete with a full master bath. This classical European bathroom comes with marble countertops and marble flooring. This home comes with a completely new HVAC system, utilities and plumbing. Next to Independence Mall, where the countryâs Founding Fathers declared liberty, Old City still boasts charming cobblestone streets and plenty of 18th-century charm â along with an independent streak evident in everything from its owner-operated shops to its edgy art scene. Its proximity to the Liberty Bell, Pennâs Landing and Benjamin Franklin Bridge makes Old City a favorite for out-of-towners and its residents who call it home. People love the neighborhood for its fashionable boutiques, great restaurants, eclectic galleries and theaters, and vibrant nightlife. Especially popular on first Fridays of each month, art lovers fill the streets for year-round art walks and hop from gallery to gallery. This house is near the exciting Penn's Landing Project! This is a milestone for the 11.5-acre public space that will reconnect Center City to the waterfront with a multi-use plaza arcing above the highway from Chestnut to Walnut streets.
- Type:
- Single Family
- Sq.Ft.:
- 2,229
- Status:
- Active
- Beds:
- 3
- Year built:
- 1982
- Baths:
- 4.00
- MLS#:
- PAPH2383686
- Subdivision:
- Old City
ADDITIONAL INFORMATION
Discover the perfect blend of modern elegance and coastal living in this beautifully renovated tri-level townhouse upgraded by a renowned architect at the prestigious Pier 5 Condominiums. Enjoy breathtaking views of the Delaware River and the enchanting garden at Race Street Pier right from your home! Spacious, well-designed interiors perfect for both relaxation and entertaining. Indulge in the exclusive common amenities including majestic views that will take your breath away. With Indoor deeded parking and a 24/7 Front desk concierge this gated community offers both peace of mind and easy access to public transportation and Old City fine dining and shopping. Nestled on the rapidly developing Philadelphia waterfront, with convenient access to bridges and major highways. Pier 5 is Just a stoneâs throw away from Philadelphia's vibrant Old City area: featuring fine dining and unique boutique shops. Donât miss your chance to own a piece of this stunning waterfront Ultimate craftsmanship include: Taken down to the studs on three levels this townhome was rebuilt from the top down by a master carpenter guided by an award-winning architect and interior lighting designer. Whole home interior rebuild completed in approximately 2020Â. Upgraded plumbing, electrical, AC, with additional sound-proofing and fire-proofing in shared party walls. Where shown, Top-of the line water-resistant Coretec luxury vinyl plank (LVP) floors with cork backing for ultimate sound reduction including stairways Custom cabinetry and built-in storage added on all three levels. Professionally designed dimmable lighting where shown, including adjustable spot lights for art wall illumination All closets expanded and outfitted with custom Elfa closet interiorsÂ. *All Southern facing windows adorned with European Luxaflex cordless up/down-down/up fully adjustable metal blinds special ordered and furnished from London . This Magnificent home has been wired by professional AV company ready to connect your in-home entertainment including the primary en-suite bathroom. 1 deeded, covered parking space in ground level community garage; additional parking space may be available to rent; guest parking also may be availableÂ. Entering through the front door you will find an opened-up entryway with weatherproof tiles and a frameless mirrored coat closet. Beautiful lighting adorns the entryway awaiting your artwork or family photographs. Beautiful taupe-colored Coretec LVP lines the stairway , as shown, on all first floor surfaces beyond the tiled entry. This includes the open kitchen, dining room, powder room, and drop-level living room. The Kitchen was completely rebuilt to open up to dining room. Solid-stone white quartz with gorgeous pale gray sand-like veining cover wrap-around countertops including dramatic waterfall edge Penninsula; stainless steel appliance garage door and breakfast bar perfect for entertaining. Extra large, high-quality dovetail drawer pullouts - all soft-close; double, floor-to ceiling pull-out pantries; two corner unit lazy Susans; custom pull-outs above the fridge to insure zero wasted or inaccessible space Sleek stainless steel throughout, including carbon-filter range hood, brand upgraded dishwasher (2024) and refrigerator (2023) Approximate. Moon-ring light fixture in dining room provides elegant uplighting for day or evening with a reversible modern chandelier centered beneath for ultimate task and ambiance lighting. Powder room with pedestal sink and modern copper-tone, swagged cable pendant light. Wide, shallow steps span the length of the unit between the dinning room and dropped-floor living room framed by floor to ceiling windows with panoramic views of the Ben Franklin Memorial bridge. SEE LISTING DOCUMENTS FOR LIST OF UPGRADES/ IMPROVEMENTS
- Type:
- Single Family
- Sq.Ft.:
- 1,173
- Status:
- Active
- Beds:
- 2
- Year built:
- 2006
- Baths:
- 2.00
- MLS#:
- PAPH2387574
- Subdivision:
- Old City
ADDITIONAL INFORMATION
Welcome to York Square and discover luxury living in the heart of Old City, Philadelphia. Experience the pinnacle of urban living in this luxurious condo offering not one but two private terraces with breathtaking views of Philadelphia, garage parking and so much more! Located in Historic Old City, this modern and updated bi-level condo offers not just a home, but a lifestyle with all of the conveniences you could desire. Enter into an open concept layout that includes the kitchen and living area complimented by an outdoor terrace showcasing spectacular views of a quintessential Philadelphia skyline and Delaware River backdrop. Your days will never be the same when you end and begin them in your main bedroom with a second terrace where natural light abounds and the skyline views are endless. This bi level condo graciously offers a bathroom on each floor, washer/dryer outside of main bedroom, office space in addition to the two bedrooms, and private caged storage unit for added luxury and convenience! 24 hour security and door person, private parking spot within building with secure elevator leading from garage to your floor, incredibly convenient location close to 95, major arteries to 76, Philadelphia International Airport, Market Street Station, shopping, dining, entertainment and so much more!
- Type:
- Single Family
- Sq.Ft.:
- 1,232
- Status:
- Active
- Beds:
- 1
- Year built:
- 1970
- Baths:
- 1.00
- MLS#:
- PAPH2387330
- Subdivision:
- Old City
ADDITIONAL INFORMATION
Discover the epitome of urban luxury living in this stunning one-bedroom MetroClub condo, featuring breathtaking views of the Ben Franklin Bridge and Franklin Park. Bathed in natural light from a wall of southeast-facing windows, this spacious unit offers a seamless blend of modern elegance and comfort. Step inside to find exquisite wood flooring throughout the open living area, complemented by high-end finishes in the kitchen including beautiful cabinetry, granite countertops, and stainless steel appliances. The tailored lighting package enhance the living space, while custom triple layer screens adorn the windows. The generously sized bedroom is flooded with sunlight, offering ample space and tranquility. The master bath impresses with a double vanity and shower tub combo, perfect for relaxation. In addition to these luxurious features, residents of MetroClub enjoy an array of amenities including a 24-hour concierge desk for unparalleled convenience, a state-of-the-art fitness center to meet all your workout needs, and a luxurious swimming pool for relaxation and leisure. Just outside of the fitness center, is a convenience market and Amazon locker room This unit also includes the rare bonus of 2 storage units and a dedicated parking spot, ensuring ample space for all your belongings and hassle-free parking. Ideally located across from Franklin Square, and boasting a Walk Score of 97, this condo provides easy access to major highways, public transportation, as well as a myriad of dining and shopping options. Don't miss out on this exceptional opportunity to live in one of Philadelphia's most coveted neighborhoods. Schedule your showing today!
- Type:
- Single Family
- Sq.Ft.:
- 1,300
- Status:
- Active
- Beds:
- 1
- Year built:
- 1860
- Baths:
- 2.00
- MLS#:
- PAPH2380838
- Subdivision:
- Old City
ADDITIONAL INFORMATION
Cobblestone Court is such a special place to call home! This modern multi level loft condo is a residential conversion of a historical building on a quiet cobblestone side street in highly desirable Old City. The entrance lobby has a coded outer vestibule and second secured entrance to an upscale gracious meeting area that leads to the elevator and hall for the ground level units. When you open the door you will be amazed to see the original architectural details that highlight the historic charm and compliment the modern elegance. Exposed brick walls, wood floors, soaring ceilings and oversized windows that allow the space to be flooded with natural light will all impress you and yet make you feel right at home. There is a half bath near the entrance door for convenience as you enter level one. Then a modern equipped kitchen, granite counters with seating and dining area overlooking the great room. Down to level 2 a spacious comfortable room with a two story ceiling and a gas fireplace. A few steps down to level 3 and there is a large bedroom with a walk-in closet, laundry area and a lovely 4 piece ensuite bathroom that has a double sink and ceramic tile. The lower level of the building has storage units that can be rented or purchased, mechanicals for all units and a nice room for everyone's trash. Experience the city like never before and walk to Penns Landing and holiday fireworks celebrations, Independence Hall,The Liberty Bell, Constitution Center, multitudes of renowned restaurants, boutiques, art galleries, museums and so much more entertainment. Easy access to 95, 76, Ben Franklin Bridge, Market St., Airport and just a few steps away from the train and bus. Park in front of the building or just through the breezeway is a convenient parking lot. Pet friendly and a sweet location make this a very popular area. More photos coming soon.
- Type:
- Single Family
- Sq.Ft.:
- 778
- Status:
- Active
- Beds:
- 1
- Year built:
- 1962
- Baths:
- 1.00
- MLS#:
- PAPH2386066
- Subdivision:
- Society Hill
ADDITIONAL INFORMATION
Check out this sunny and spacious 1 bedroom 1 bath unit available now in the Hopkinson House on historic Washington Square. This south facing unit on the 11th floor features a private balcony with amazing river and city skyline views. Updated kitchen with custom cabinets, Corian countertops with white ceramic tile backsplash and breakfast bar. Large tiled entry with huge walk in closet and WASHER/DRYER in unit. Spacious bedroom with great closet space. Updated bath with large vanity and tiled tub/shower. Luxury wide plank vinyl flooring throughout. Hopkinson House is a full service nonsmoking building with 24 hr. door man / front desk security, underground secured valet parking (fee ), community room with library and a seasonal rooftop pool (fee). All utilities and cable TV with HBO & high speed internet are included in the condo fee. Common laundry area in lower level of building. Steps to Philly's top restaurants, great shopping, coffee shops, art galleries, theaters and museums. One block to the Phila Sports Club, food markets, dry cleaners & pharmacies. Easy access to all public transportation. No dogs permitted, cats ok. The Hopkinson House is currently installing a new HVAC system throughout the entire building. Details are uploaded in documents.
- Type:
- Single Family
- Sq.Ft.:
- 450
- Status:
- Active
- Beds:
- 1
- Year built:
- 1963
- Baths:
- 1.00
- MLS#:
- PAPH2385196
- Subdivision:
- Washington Sq
ADDITIONAL INFORMATION
Great investment opportunity at one of the premier Philadelphia Condo communities, The Hopkinson House. Located on beautiful Washington Square, one block from Independence Hall, in the heart of Society Hill. This studio unit has a bright eastern exposure with views across Society Hill on to the Delaware river. Hard wood parquet floors. Incredible closet space for a studio. The studio is currently rented until November 2024. Great income opportunity with a tenant in place. Brand new convector unit has been installed. Hopkinson House has a full time front desk staff, on site garage (monthly fee), roof top swimming pool (summer fee) Beautiful relaxing garden off of main lobby-no additional fee. Great walking distance to Philadelphia restaurants, cultural attractions and the rich history our city is known for.
- Type:
- Single Family
- Sq.Ft.:
- 1,063
- Status:
- Active
- Beds:
- 1
- Year built:
- 1973
- Baths:
- 1.00
- MLS#:
- PAPH2377294
- Subdivision:
- Hopkinson House
ADDITIONAL INFORMATION
Welcome to your dream condo in The Hopkinson House, overlooking Philadelphia's historic Washington Square Park! This top-level 1 bedroom, 1 bath unit boasts stunning views and an array of exceptional amenities. Rooftop Pool, Enjoy access to a beautiful rooftop pool with panoramic skyline views, perfect for relaxation and entertainment. Convenience & Security: Monthly valet garage parking is available for an additional fee, and residents benefit from a 24-hour doorman and an on-site convenience store. Vibrant Neighborhood: Located in a prime area, youâre just steps away from an array of dining options and local attractions. Association Fee Includes: Electricity, A/C, gas, heat, water, common area maintenance, sewer, trash removal, and pool maintenance, ensuring a hassle-free living experience. In-Unit Washer/Dryer: A major plus for urban living! This condo offers a unique blend of comfort, convenience, and city charm. Donât miss the opportunity to make this exceptional property your home!
$1,450,000
338 S 2ND Street Philadelphia, PA 19106
- Type:
- Townhouse
- Sq.Ft.:
- 4,561
- Status:
- Active
- Beds:
- 4
- Lot size:
- 0.04 Acres
- Year built:
- 1975
- Baths:
- 4.00
- MLS#:
- PAPH2379614
- Subdivision:
- Society Hill
ADDITIONAL INFORMATION
Welcome to 338 S 2nd Street, located in the heart of Society Hill offering 4 bedrooms and 3.5 baths. This corner property, with 4,561 square feet of finished space, provides exceptional indoor and outdoor luxury. The main level foyer with a few steps up will flow into the dining room, kitchen, breakfast room and living room along with a convenient half bath. The well appointed kitchen boasts Quartz countertops, gas cooking and stainless steel appliances and is open to the breakfast room with additional counter space. The large dining room greets you with tons of natural light with access to your living room offering a gas fireplace and access to your private back patio. Retreat to your brick patio to relax and enjoy with friends and family. Upper levels features your primary bedroom with a sitting room/office/den with fireplace and french doors to your balcony. Luxurious primary bath with shower, soaking tub and double sink. Expansive dressing room with custom cabinets, island and your convenient washer & dryer. Both the master bathroom and dressing/laundry room were beautifully remodeled in 2017. Two additional bedrooms can be found on the upper level. Hardwood floors throughout. Head down to the lower level to find your perfect suite for guests boasting a family room, kitchen with breakfast bar, cooktop, dining area, bedroom, office and a full bath with tub/shower. Lower level was fully remodeled in 2019. High ceilings, tons of natural light, hardwood flooring and so much more! Convenient location near hospitals, shopping and dining. Seller's will pay for 1 year of prepaid parking at a garage facility located near the property, based on availability. This home is stunning! Schedule your tour today!
$1,550,000
104 Black Horse Alley Philadelphia, PA 19106
- Type:
- Single Family
- Sq.Ft.:
- 3,432
- Status:
- Active
- Beds:
- 4
- Lot size:
- 0.01 Acres
- Year built:
- 2019
- Baths:
- 6.00
- MLS#:
- PAPH2385216
- Subdivision:
- Old City
ADDITIONAL INFORMATION
Look no further and make an appointment to see this designer home located in the Old City Community of Black Horse Alley on a cobblestone street and gated private driveway with 2 car garage. This open concept city living 6 level townhome boasts high ceilings and floor to ceiling windows has 4 bedrooms, 4 full baths and 2 half baths and an elevator. Enjoy a large kitchen with quartz countertops, wolf and sub zero appliances and plenty of cabinet space for storage. The comfortable size family room delivers plenty of natural light. Unwind in your own Sauna Room in the lower level entertainment space with a full bathroom and space can be used for gaming or movie nights. Make your way to upper levels and you will find 2 bedrooms with full baths and a 3rd Bedroom that is currently being used as a home office. All with a walk in closet space. The owners suite has its own floor and the bath has been recently renovated and features a soaking tub and a frameless shower with dual controls. A bonus space on the top level as an extra entertainment space with its 2 decks to enjoy the view of the Delaware River and city skyline. Walk to the many restaurants in the area and historical attractions. Easy access to major highways and bridges to New Jersey. Pack Your Bags!
- Type:
- Single Family
- Sq.Ft.:
- 1,193
- Status:
- Active
- Beds:
- 2
- Year built:
- 2006
- Baths:
- 2.00
- MLS#:
- PAPH2384058
- Subdivision:
- Old City
ADDITIONAL INFORMATION
Ready to call Old City home? Check out this awesome 2-bedroom, 2-bath penthouse condo in the heart of Old City! With its updated finishes, newer appliances and an open kitchen/living room, this place has all the modern perks you want while still keeping that historic charm. Plus enjoy your morning coffee overlooking Race Street from the Juliet Balcony. Inside, youâll find a light-filled, open layout thatâs great for hanging out or entertaining friends. The spacious primary suite features an ensuite bathroom and large custom closet. The guest bedroom is perfect for hosting guests or used as an office or bonus room. Plus, the unit includes a deeded, gated parking spot and additional storage space in the basement! Just steps away from the best restaurants, coffee shops and shopping that Old City has to offer, this place has it all. Come see for yourself and make this fantastic condo your new home!
- Type:
- Office
- Sq.Ft.:
- 2,312
- Status:
- Active
- Beds:
- n/a
- Lot size:
- 0.05 Acres
- Year built:
- 1900
- Baths:
- 1.00
- MLS#:
- PAPH2384868
- Subdivision:
- Old City
ADDITIONAL INFORMATION
Bright and open professional office space ideal for many uses including residential. Unit B is on multi-levels with two large interior offices , several conference rooms , a kitchen and full bath, spiral staircase , large windows, storage space, reception area and two story atrium. This is a unique property located in the heart of historic old city, close to exciting shops and restaurants. Owner is open to renting or possibly a lease purchase. Take a look at this property and bring your ideas to life!
© BRIGHT, All Rights Reserved - The data relating to real estate for sale on this website appears in part through the BRIGHT Internet Data Exchange program, a voluntary cooperative exchange of property listing data between licensed real estate brokerage firms in which Xome Inc. participates, and is provided by BRIGHT through a licensing agreement. Some real estate firms do not participate in IDX and their listings do not appear on this website. Some properties listed with participating firms do not appear on this website at the request of the seller. The information provided by this website is for the personal, non-commercial use of consumers and may not be used for any purpose other than to identify prospective properties consumers may be interested in purchasing. Some properties which appear for sale on this website may no longer be available because they are under contract, have Closed or are no longer being offered for sale. Home sale information is not to be construed as an appraisal and may not be used as such for any purpose. BRIGHT MLS is a provider of home sale information and has compiled content from various sources. Some properties represented may not have actually sold due to reporting errors.
Philadelphia Real Estate
The median home value in Philadelphia, PA is $157,000. This is higher than the county median home value of $152,400. The national median home value is $219,700. The average price of homes sold in Philadelphia, PA is $157,000. Approximately 45.41% of Philadelphia homes are owned, compared to 41.56% rented, while 13.03% are vacant. Philadelphia real estate listings include condos, townhomes, and single family homes for sale. Commercial properties are also available. If you see a property you’re interested in, contact a Philadelphia real estate agent to arrange a tour today!
Philadelphia, Pennsylvania 19106 has a population of 1,569,657. Philadelphia 19106 is less family-centric than the surrounding county with 21.16% of the households containing married families with children. The county average for households married with children is 21.17%.
The median household income in Philadelphia, Pennsylvania 19106 is $40,649. The median household income for the surrounding county is $40,649 compared to the national median of $57,652. The median age of people living in Philadelphia 19106 is 34.1 years.
Philadelphia Weather
The average high temperature in July is 87.5 degrees, with an average low temperature in January of 26.6 degrees. The average rainfall is approximately 46.8 inches per year, with 14.2 inches of snow per year.
