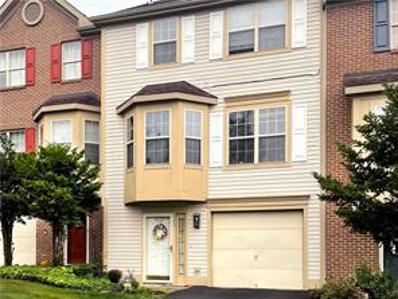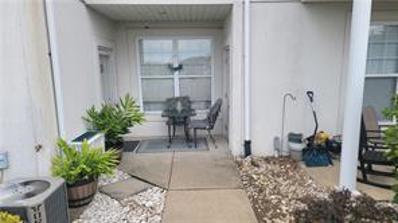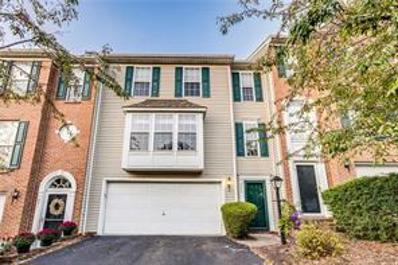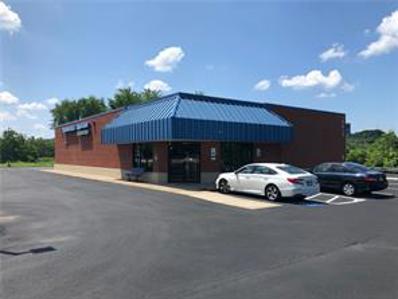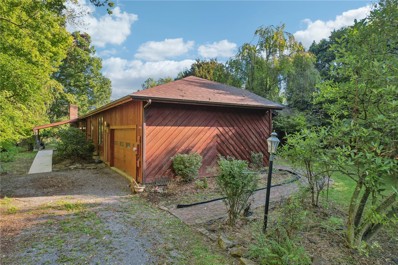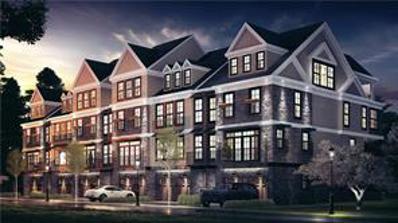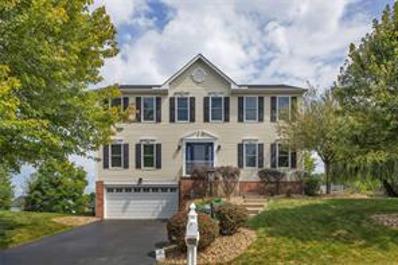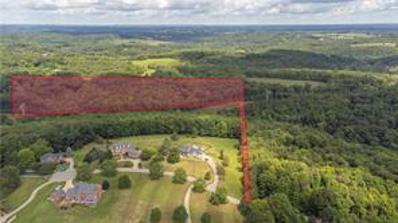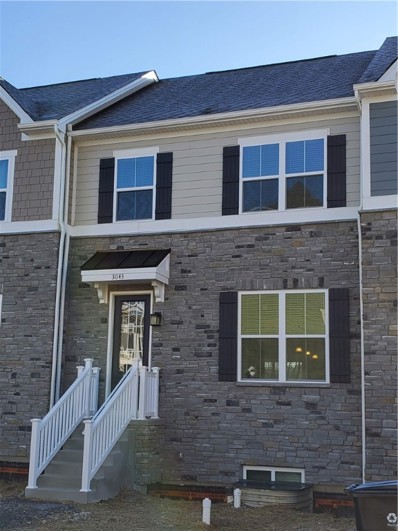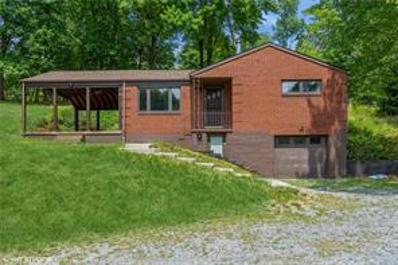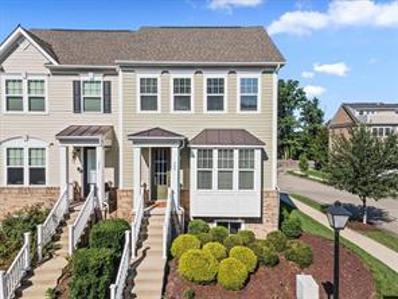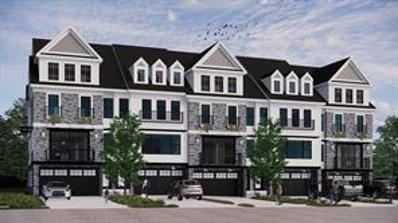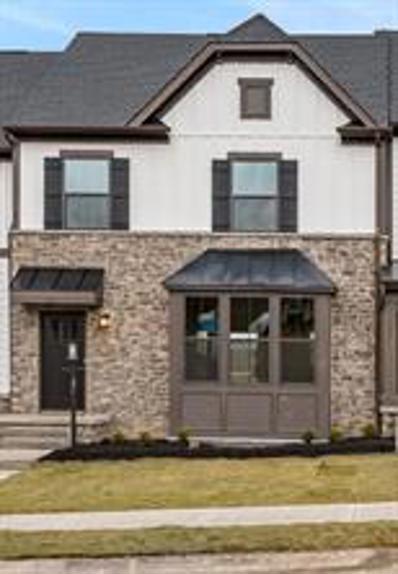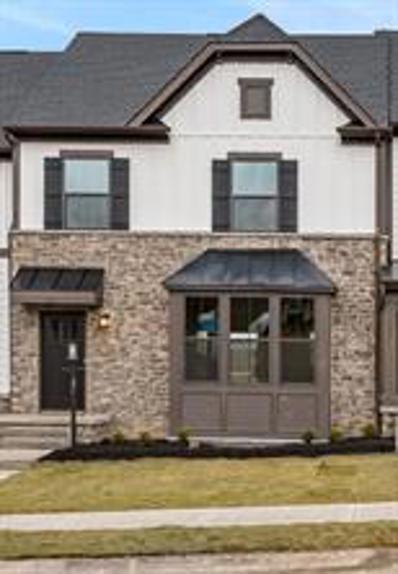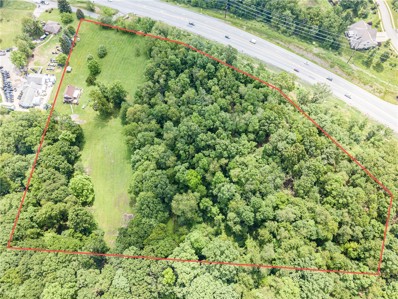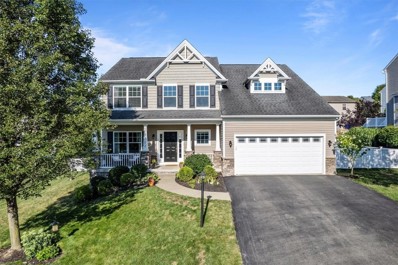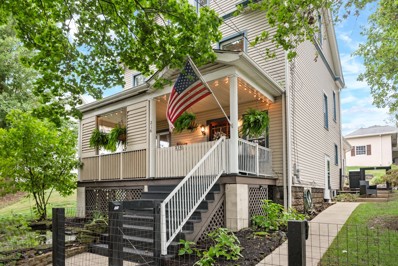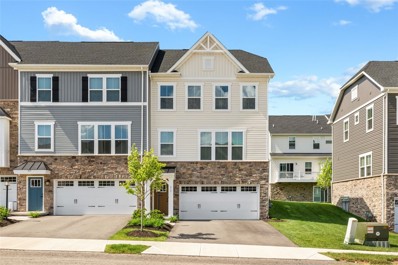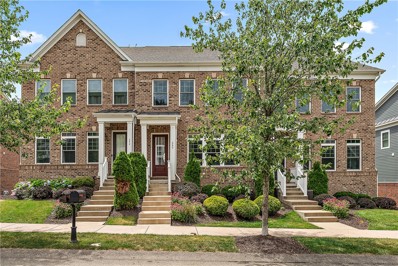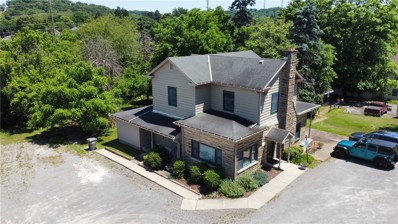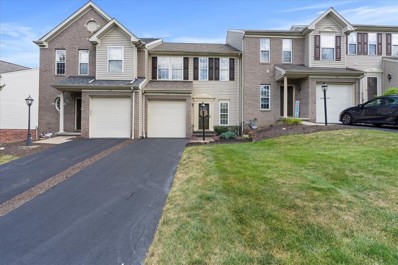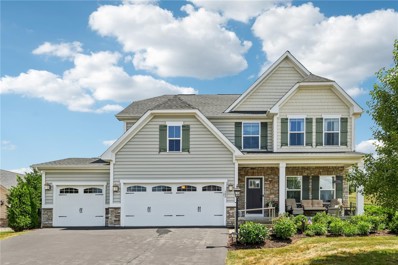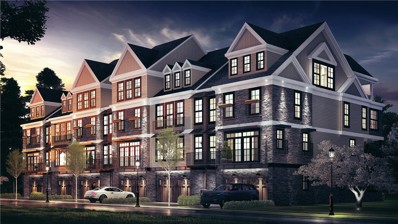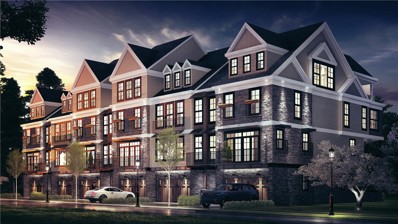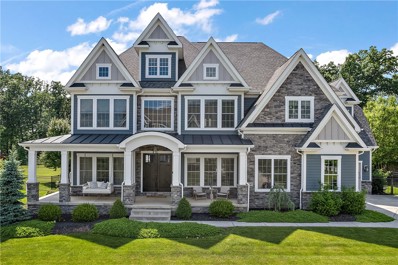Mars PA Homes for Rent
- Type:
- Townhouse
- Sq.Ft.:
- 1,380
- Status:
- Active
- Beds:
- 3
- Lot size:
- 0.06 Acres
- Year built:
- 1997
- Baths:
- 3.00
- MLS#:
- 1673318
ADDITIONAL INFORMATION
MOVE in READY! Light, Bright and Modern! Must see this awesome townhouse in the highly sought after community of SEVEN FIELDS. This community has so much to OFFER! Amazing spacious open layout townhouse in the very desirable Seven Fields Community. This 3 BR/ 2 1/2 Bath offers a primary bedroom with ensuite and another full bath on the top level. Main floor open concept great for entertaining and a bonus lower level game room. The scenic views from the dining room continue to relaxing on the deck with gorgeous sunsets. Premium hardwood floors in the kitchen with granite counters and all NEW appliances. Beautiful Cherry Cabinets with so much storage. The eat-in kitchen area is perfect for those small dinners, desserts and coffee. Newer Clothes Washer and Dryer. Exterior Maintenance includes roof, siding, lawncare, & snow removal. Low monthly HOA fees! Wonderful sidewalk community with playground, swimming pool, clubhouse, and community events.
- Type:
- Condo
- Sq.Ft.:
- n/a
- Status:
- Active
- Beds:
- 1
- Year built:
- 2005
- Baths:
- 1.00
- MLS#:
- 1672809
ADDITIONAL INFORMATION
Move right into this nicely updated first floor condo with beautiful panoramic views. Luxury vinyl flooring throughout for easy living. Remodeled kitchen with tile back splash, granite counters, stainless appliances and plenty of cabinets for storage. The open concept is great for entertaining. One large bedroom with plenty of closet space. The bathroom is also updated and offers tile accents, upgraded vanity and shower with glass doors. Relax on the porch and take in the sunsets. This gated community offers an incredible clubhouse with banquet rooms, movie theater, car wash and full gym and basketball court. The outdoor space is amazing and offers 2 community swimming pools and a car wash.
- Type:
- Townhouse
- Sq.Ft.:
- 1,652
- Status:
- Active
- Beds:
- 3
- Lot size:
- 0.05 Acres
- Year built:
- 2003
- Baths:
- 3.00
- MLS#:
- 1673047
- Subdivision:
- Adams Ridge
ADDITIONAL INFORMATION
Beautiful and well maintained town home in very desirable Adams Ridge neighborhood. Mars area school district in Butler County! This home has been very well cared for. You'll smell fresh paint when you walk in and find refinished hardwood floors in the dining room and kitchen areas. This home is ready for you to bring your furniture, move right in, and make it your own! The bottom level has a large 2 car garage with a storage room where you will find the furnace and hot water tank. Upstairs on the main floor is the large living room, half bath, dining room and kitchen. Walk out the dining room doors to the back deck equipped with a hard gas line to hook up your grill and entertain all your friends! Upstairs, you'll find 3 nicely sized bedrooms and a laundry room. The primary bedroom has an en suite bath and enormous walk in closet. The other two bedrooms have good sized closets and access to the bathroom in the hallway. Lots to love about this home, don't miss out!
- Type:
- Other
- Sq.Ft.:
- n/a
- Status:
- Active
- Beds:
- n/a
- Lot size:
- 1.6 Acres
- Baths:
- MLS#:
- 1672294
ADDITIONAL INFORMATION
$600,000
8815 Peters Rd Mars, PA 16046
- Type:
- Single Family
- Sq.Ft.:
- 2,700
- Status:
- Active
- Beds:
- 3
- Lot size:
- 1.62 Acres
- Year built:
- 1992
- Baths:
- 3.00
- MLS#:
- 1671887
ADDITIONAL INFORMATION
Welcome to this exceptional 3-bdrm, 2.5-bath ranch home, nestled on 1.62 beautiful acres. Boasting 2,910 square feet of thoughtfully designed living space, featuring soaring high ceilings throughout, abundance of windows for natural light, a grand great room w/open layout it is ideal for entertaining & everyday living. Primary suite serves as a private retreat w/angled ceilings, luxurious en-suite bath w/separate jet tub & a spacious walk-in closet. Versatile bonus room, originally designed as a potting room, adds unique charm and potential. Enjoy the serene outdoors from either the great room patio or side courtyard, perfect for relaxation & gatherings. Additional highlights include a 2-car attached garage, a large unfinished basement ready for your personal touch & separate 2 car detached garage. This home blends comfort, space & privacy, making it an ideal choice for your next move. New roof on house 5/2023; detached garage Roof new summer 2024-both have-30yr shingles
- Type:
- Townhouse
- Sq.Ft.:
- 3,836
- Status:
- Active
- Beds:
- 3
- Lot size:
- 0.11 Acres
- Year built:
- 2024
- Baths:
- 4.00
- MLS#:
- 1670700
- Subdivision:
- The Enclave At Highpointe
ADDITIONAL INFORMATION
Welcome to 142 Enclave Drive! This Infinity SPEC Home has a move in date of December 2025. This luxury Chelsea townhome has 3 Bedrooms, 2 Full Bathrooms, 2 half baths, a two-car garage and consists of 3836 square feet. Complete with a full-finished basement, elevator, whole floor owner's suite, and a 3rd floor loft with 2 additional bedrooms! Tours by appointment only.
$584,900
340 Village Dr Mars, PA 16046
- Type:
- Single Family
- Sq.Ft.:
- 3,494
- Status:
- Active
- Beds:
- 4
- Lot size:
- 0.25 Acres
- Year built:
- 2004
- Baths:
- 3.00
- MLS#:
- 1669237
ADDITIONAL INFORMATION
You'll love the advantages and upgrades this home offers! Start with almost 3500 sq feet, a large breakfast room that almost doubles the size of the kitchen, massive finished basement, beautiful updated master bath...And then there is the kitchen! It takes your breath away with a gorgeous counter/cabinet combo, plus a dining area that is open to the family room and the deck! The kitchen isn't just beautiful, its functional with abundant counter space, 2 islands, plenty of storage and upscale appliances! BUT WAIT, THERE'S MORE! Add 4 bedrooms including a master oasis with a walk-in closet and updated bath. This special home also has a home office, a family room and an awesome rear deck! The large finished basement is ready for your big screen TV, exercise equipment or toys! Location, location, location as it is close to shopping and I-79. Add new windows, stunning floors, a fireplace and the list goes on! This home has it all! Compare the benefits this home has and make it yours!
$895,000
Lot 9 Huch Farm Rd Mars, PA 16046
- Type:
- Single Family
- Sq.Ft.:
- n/a
- Status:
- Active
- Beds:
- n/a
- Lot size:
- 16.14 Acres
- Baths:
- MLS#:
- 1669288
ADDITIONAL INFORMATION
Build your secluded dream home on this wooded lot. Home placement could be at the top of the lot with magnificant view. This is the last lot in the prestigous Adams Woods - a smal culdesac with high end homes. This is a flag lot with frontage on Huch Farm Drive although the driveway will need cut in. Close to Mars Schools . Nobody will know youe estate home is tucked away. Bring your own builder. Lot needs perced and well needs drilled. Please do not walk on property owner lives next door and will meet lookers
$499,900
3043 Mahican Mars, PA 16046
- Type:
- Townhouse
- Sq.Ft.:
- 2,232
- Status:
- Active
- Beds:
- 4
- Year built:
- 2021
- Baths:
- 4.00
- MLS#:
- 1668839
- Subdivision:
- Venango Trails
ADDITIONAL INFORMATION
Beautiful 3-Year-Old Home in prestigious Venango Trails community! This elegant home features a gourmet kitchen with granite countertops, LVP flooring, upgraded cabinets, and stainless steel appliances. Enjoy a spacious family room and a separate dining area on the main floor. The luxurious master suite offers a tray ceiling, a large walk-in closet, and a master bath with double sinks, a stand-in shower, a soaking tub, and ceramic tile finishes. A fully finished basement with a full bath provides additional living space. Perfect for comfortable, upscale living in a desirable neighborhood. Clubhouse with an exercise room, party room, patio, play area, swimming pool, walking trails. Close to Highways, shopping, hospitals, restaurants, and much more! Some pictures are of the previous model home with some differences.
$425,000
1350 Freeport Rd Mars, PA 16046
- Type:
- Single Family
- Sq.Ft.:
- 832
- Status:
- Active
- Beds:
- 3
- Lot size:
- 1.95 Acres
- Year built:
- 1952
- Baths:
- 2.00
- MLS#:
- 1668607
ADDITIONAL INFORMATION
This all brick ranch in North Allegheny School District has plenty to offer in addition to the 2 acre outdoor space. The main floor offers a renovated kitchen with freshly painted white cabinets, new laminate counters, ceramic tile and new black appliances. The open kitchen leads into the spacious living room featuring a large bay window and new recessed lighting. The refinsihed hardwood flooring flows through the living room and into the 3 bedrooms. All 3 bedrooms feature plenty of storage space as well as contemporary white woodwork. The main floor bathroom features custom tiled shower and white vanity. The basement was recently refinished and features a newly created full second bathroom with striking contemporary tile work, fresh drywall and a woodburner. This home features new electric, lighting, HVAC, drains and hardware, fresh paint and wood windows throughout. Best of all there is a massive covered deck overlooking the yard. All just minutes to Cranberry, Wexford, I-79 & I-76
$475,000
322 Osona Ln Mars, PA 16046
- Type:
- Townhouse
- Sq.Ft.:
- 2,084
- Status:
- Active
- Beds:
- 3
- Lot size:
- 0.07 Acres
- Year built:
- 2015
- Baths:
- 3.00
- MLS#:
- 1668671
- Subdivision:
- Venango Trails
ADDITIONAL INFORMATION
Welcome to Venango Trails in North Allegheny schools.This stunning east facing luxury end-unit townhome, a former Heartland model,is full of special features & high-end finishes.Main level boasts gleaming hardwood floors,open layout leading to an amazing kitchen w/ large island,high-end appliances,& sleek countertops.Dining area features butler's pantry,perfect for entertaining.Stylish accent wall, large bay window & elegant light fixtures enhance the contemporary feel.Den w/ French doors serve as an office or potential 4th bed rm.Upstairs, owner's suite is a tranquil retreat w/ tray ceiling & spa-like en-suite bath rm w/ dual vanity,soaking tub,& walk-in shower.2 additional bed rms share hallway bath,w/ laundry nearby for convenience.Picturesque neighborhood offers serene ponds,walking trails,lush greenery,pool, clubhouse, & playground.Included:Built in speakers,3-way intercom,home security system & irrigation system. Minutes to major highways, shopping and schools. MAKE IT YOURS!
$806,000
3010 Greeneview Lane Mars, PA 16046
- Type:
- Townhouse
- Sq.Ft.:
- 3,515
- Status:
- Active
- Beds:
- 4
- Lot size:
- 0.06 Acres
- Year built:
- 2023
- Baths:
- 5.00
- MLS#:
- 1668506
- Subdivision:
- Freeport Greene
ADDITIONAL INFORMATION
Welcome to 3010 Greeneview Lane! This Infinity SPEC home has an estimated delivery date of September of 2024. You will be amazed from the moment that you walk through the door of this home which features open concept living; an exquisite master suite with a large walk in closet; a spacious covered deck; second floor laundry and a finished loft with two additional bedrooms. Conveniently located near the Route 19 corridor, Freeport Greene is just what you’ve been waiting for! This location is ideal for someone with an active lifestyle looking for the ultimate in convenience!
$419,990
537 Blackrock Blvd Mars, PA 16046
- Type:
- Townhouse
- Sq.Ft.:
- 1,893
- Status:
- Active
- Beds:
- 3
- Lot size:
- 0.12 Acres
- Year built:
- 2024
- Baths:
- 3.00
- MLS#:
- 1668469
- Subdivision:
- Amherst Village
ADDITIONAL INFORMATION
This beautiful end unit Wexford townhome has a stunning stone and white hardie plank siding exterior with a bay window and additional side windows. Featuring 3 bedrooms, 2.5 baths and a 2 car garage. The front door enters into the main living level featuring an open and spacious living room and private alcove with powder room and coat closet. The gourmet kitchen includes all stainless steel GE appliances, upgraded quartz countertops, and a large kitchen island that opens to the dining area featuring a bank of windows. A beautiful oak staircase leads upstairs to your luxurious owner’s suite with a tray ceiling, walk-in closet, and private luxury owner's bathroom. Two secondary bedrooms with ample closet space, laundry area, and hall bath complete the second floor. The finished rec room makes a great area for a home office, pool table, or even home gym! Enjoy your morning cup of coffee on the included 5'x18' composite deck.
$399,990
543 Blackrock Blvd Mars, PA 16046
- Type:
- Townhouse
- Sq.Ft.:
- 1,893
- Status:
- Active
- Beds:
- 3
- Lot size:
- 0.1 Acres
- Year built:
- 2024
- Baths:
- 3.00
- MLS#:
- 1668472
- Subdivision:
- Amherst Village
ADDITIONAL INFORMATION
This beautiful Wexford townhome has a stunning stone and white hardie plank siding exterior with a bay window. It features 3 bedrooms, 2.5 baths, finished basement and 2-car garage. The main living level features an open and spacious living room and private alcove with powder room and coat closet. The gourmet kitchen includes a stainless steel GE appliances, quartz countertops, and a large kitchen island that opens to the dining area featuring a bank of windows. A beautiful oak staircase leads upstairs to your luxurious owner’s suite with a spacious bedroom, walk-in closet, and private luxury owner's bathroom. Two secondary bedrooms with ample closet space, laundry area, and hall bath complete the second floor. The finished rec room makes a great area for a home office, pool table, or even home gym! Enjoy your morning cup of coffee on the included 5'x18' composite deck.
$1,200,000
120 Penn Street Mars, PA 16046
- Type:
- Other
- Sq.Ft.:
- n/a
- Status:
- Active
- Beds:
- n/a
- Lot size:
- 8.71 Acres
- Baths:
- MLS#:
- 1668204
ADDITIONAL INFORMATION
Large Level to sloping vacant land 8.712 acres state route 228 in Mars PA in Adams Twp. Zoned Industrial in the route 228 overlay district. 5 miles to Cranberry Twp. 25 miles to Downtown Pittsburgh
$615,000
102 Brighton Lane Mars, PA 16046
- Type:
- Single Family
- Sq.Ft.:
- n/a
- Status:
- Active
- Beds:
- 4
- Lot size:
- 0.22 Acres
- Year built:
- 2010
- Baths:
- 4.00
- MLS#:
- 1667748
- Subdivision:
- Brookstone
ADDITIONAL INFORMATION
This beautiful home is where classic charm meets modern elegance. Step inside to be greeted by a 2 story foyer with gleaming hardwood floors and custom wainscotting that continues through the French doors to the large formal dining room. The heart of the home is the kitchen featuring granite countertops, SS appliances, center island, and a large pantry, that flows into the bright and airy breakfast room. The FR is adjacent with a gas-burning fireplace that adds warmth to the ambiance. Upstairs you will find 4 BRs, including the Owner's with two large walk-in closets and an en-suite bath with double sink vanity, and plenty of cabinetry. The finished basement is expansive and includes a game room with a built-in beverage bar, a half bath, and a versatile flex room. Step outside to enjoy the level, fenced-in backyard, and the covered patio, perfect for outdoor gatherings or simply relaxing. This home is truly move-in ready. All you need to do is unpack!
$475,000
216 Crowe Avenue Mars, PA 16046
- Type:
- Single Family
- Sq.Ft.:
- n/a
- Status:
- Active
- Beds:
- 5
- Lot size:
- 0.27 Acres
- Year built:
- 1909
- Baths:
- 3.00
- MLS#:
- 1666618
ADDITIONAL INFORMATION
AMAZING SPACE! With over 2300 sq ft of living space and over 1800 sq ft of garage space (1/2 heated/cooled) this gorgeously updated home provides the charm of yesterday with all of the conveniences and great design of today - in the heart of Mars! Short walk to coffee, shops, farmers market, park & more, plus yearly in town events like Light Up Night, AppleFest & July 4th Celebrations. This home has been lovingly restored & renovated, including shuttered front porch & peaceful koi pond, modernized kitchen, spacious 1st floor family room, 3 updated full baths, 3rd floor primary suite w/ laundry! Enjoy the finished basement w/ 2nd laundry, private outdoor patio w/ rock wall & water feature. The 1800+ sq ft, 2-level garage is perfect for all your toys w/ upper level studio. Great for so many uses. More: fenced in side yard for Fido, house converted to forced air/AC, sewer line repaired, 2 sep. electric services, garage is Wifi ready, water tap in paid for garage, additional shed & more!
$405,900
313 Helenium Dr Mars, PA 16046
- Type:
- Townhouse
- Sq.Ft.:
- 1,912
- Status:
- Active
- Beds:
- 3
- Lot size:
- 0.06 Acres
- Year built:
- 2021
- Baths:
- 3.00
- MLS#:
- 1664257
- Subdivision:
- Whitetail Meadows
ADDITIONAL INFORMATION
Well-maintained, recently built end unit townhome conveniently located near Seven Fields shopping district with easy highway and turnpike access. The finished lower level welcomes you to this cozy home via a bifurcated staircase. The open-concept main level provides wonderful natural lighting into the living and dining areas as well as an office nook and powder room. Quartz countertops compliment the traditional style soft-close cabinetry with a 7-foot island. Storage space is not an issue thanks to the custom-built pantry. From the kitchen you can access the deck with privacy wall. On the second level you'll find three bedrooms, two full baths and laundry. The primary bedroom is enhanced with a tray ceiling and walk-in closet, while the ensuite bath provides an extended double sink vanity, dual fixture walk-in shower and tile flooring. 2-car garage includes custom-built shelving for all of your organizing needs.
$475,000
240 Venango Trail Mars, PA 16046
Open House:
Saturday, 11/16 1:00-3:00PM
- Type:
- Townhouse
- Sq.Ft.:
- 2,358
- Status:
- Active
- Beds:
- 3
- Lot size:
- 0.05 Acres
- Year built:
- 2015
- Baths:
- 3.00
- MLS#:
- 1663913
- Subdivision:
- Venango Trails
ADDITIONAL INFORMATION
Welcome to your new home in the desirable Venango Trails neighborhood! This stunning brick townhouse features 3 spacious bedrooms, 2.5 baths, and a 2-car garage. Step inside to discover a light, bright, and open floor plan with soaring 10-foot ceilings. The home boasts a gourmet kitchen with hardwood floors, stainless steel appliances, and ample space for culinary adventures. The expansive primary suite is a true retreat, featuring a spa-like bath and a generous walk-in closet. The finished lower level offers additional living space, perfect for entertaining or a cozy family room. Enjoy the fantastic community amenities, including trails, playgrounds, a pool, and a state-of-the-art workout facility. Conveniently located to all the restaurants and shops. This beautiful and bright home is filled with many upgrades that make the open concept living easy to entertain friends and family. This home offers versatility and style with very low maintenance living.
$425,000
195 Crowe Avenue Mars, PA 16046
- Type:
- Office
- Sq.Ft.:
- n/a
- Status:
- Active
- Beds:
- n/a
- Lot size:
- 0.8 Acres
- Year built:
- 1900
- Baths:
- MLS#:
- 1663753
ADDITIONAL INFORMATION
EXTREMELY RARE DOWNTOWN MARS OFFICE BUILDING IS LOADED WITH CHARM, LOOKS LIKE A THOMAS KINKADE PAINTING OR A POTTERY BARN COTTAGE. THIS BUILDING IS APPROXIMATELY 3000 SF AND HAS BEEN USED AS A PSYCHOLOGICAL OFFICE, BUT CAN BE SO MANY OTHER USES. MOVE-IN CONDITION, AMPLE PARKING, EXCELLENT SIGNAGE, BRING YOUR BUSINESS. TREESDALE BUSINESS OWNERS, WHY COMMUTE INTO TOWN WHEN YOU COULD HAVE YOUR OFFICE PRACTICALLY IN YOUR OWN BACKYARD WITH FREE PARKING?
- Type:
- Townhouse
- Sq.Ft.:
- n/a
- Status:
- Active
- Beds:
- 3
- Lot size:
- 0.11 Acres
- Year built:
- 2006
- Baths:
- 3.00
- MLS#:
- 1662725
ADDITIONAL INFORMATION
Pristine Adams Ridge townhome now available! Enjoy a private backyard and spacious deck, with a gourmet kitchen open to dining and family rooms. Beautiful design features include ceiling fans and recessed lighting. Big walk-in closets and HUGE basement are a bonus! Great curb appeal with handsome brick and vinyl front in this much desired sidewalk community. Perfectly situated within the neighborhood to take advantage of the pool, private clubhouse, sports, basketball and tennis courts, plus playgrounds. Low HOA fee includes lawn maintenance with mowing and mulching, freeing you up after work to enjoy those neighborhood amenities! The community is less than 10 minutes to the turnpike, I79, 228, 19, shops, restaurants, hospitals and UPMC Lemieux Sports Complex. Gorgeous, meticulously maintained 3 bedroom, 2.5 bath townhome in the ideal Adams Ridge location!
$739,000
143 Olivia Ave Mars, PA 16046
- Type:
- Single Family
- Sq.Ft.:
- 4,375
- Status:
- Active
- Beds:
- 5
- Lot size:
- 0.54 Acres
- Year built:
- 2017
- Baths:
- 5.00
- MLS#:
- 1661224
- Subdivision:
- Kingsridge
ADDITIONAL INFORMATION
The main level welcomes you with a spacious sitting room w/French doors & bookcases, laundry room w/garage access, powder room, chef's kitchen w/ walk-in pantry, extended island, stainless steel appliances, double oven w/ convection, & granite countertops. Great room w/ floor to ceiling stone gas FP, large DR w/ access to additional LR/sitting room w/patio access, a huge primary suite w/ tray ceiling, w/i closet, spa like bath, double vanities, separate shower & w/i therapy tub with jets, bubbler, lights and power drain. The UL features a loft area, 3 large BR's (1 w/en suite bath) and a 2nd full bath w/double vanity. The LL offers 2 large storage spaces, kitchenette, 5th BR w/ window & closet, exercise room, craft/office/home school room & a state-of-the-art media FR. 3 car garage, .54 flat fenced in yard w/ raised garden & fire pit offers so much potential for your outdoor activities.
- Type:
- Townhouse
- Sq.Ft.:
- 3,768
- Status:
- Active
- Beds:
- 3
- Lot size:
- 0.01 Acres
- Year built:
- 2023
- Baths:
- 4.00
- MLS#:
- 1661310
- Subdivision:
- The Enclave At Highpointe
ADDITIONAL INFORMATION
Brooklyn spec townhome for sale at our Enclave at Highpointe community in the heart of Seven Fields, Butler County. This townhome has a move-in date of September 2024. This luxury home features 3 bedrooms, 3 full and 1 half bathrooms, 3,768 sqft., and is conveniently located to all that Seven Fields and Cranberry have to offer, including major highways with access to downtown, shopping, and restaurants
- Type:
- Townhouse
- Sq.Ft.:
- 3,730
- Status:
- Active
- Beds:
- 4
- Lot size:
- 0.1 Acres
- Year built:
- 2023
- Baths:
- 4.00
- MLS#:
- 1661306
- Subdivision:
- The Enclave
ADDITIONAL INFORMATION
Brooklyn spec townhome for sale at our Enclave at Highpointe community in the heart of Seven Fields, Butler County. This luxury home features 4 bedrooms, 3 full and 1 half bathrooms, 3,730 sqft., and is conveniently located to all that Seven Fields and Cranberry have to offer, including major highways with access to downtown, shopping, and restaurants.
$2,198,000
665 Chilliwack Ln Mars, PA 16046
- Type:
- Single Family
- Sq.Ft.:
- 5,304
- Status:
- Active
- Beds:
- 6
- Lot size:
- 0.49 Acres
- Year built:
- 2018
- Baths:
- 5.00
- MLS#:
- 1659680
- Subdivision:
- Venango Trails
ADDITIONAL INFORMATION
Welcome to this stunning home with a 3-car garage, nestled in the picturesque neighborhood of Venango Trails. Step inside to find a breathtaking, beautiful white kitchen adorned with luxurious marble countertops and high-end appliances that will surely inspire your culinary adventures.The grandeur of this home continues with a captivating two-story family room that fills the space with natural light. Outside, a large fenced-in yard awaits, featuring an impressive pool and a hot tub. Wine enthusiasts will appreciate the temperature-controlled wine area.The first-floor guest suite offers privacy and convenience.Venture to the lower level to discover another guest suite, media area, and a stylish wet bar, providing ample space for entertainment and leisure. Four additional bedrooms and three baths on the upper level. The primary suite is spa-like, complete with a fireplace, 2 walk-in closets with an island, and a luxurious en-suite bathroom. Visit the video for more info.

The data relating to real estate for sale on this web site comes in part from the IDX Program of the West Penn MLS. IDX information is provided exclusively for consumers' personal, non-commercial use and may not be used for any purpose other than to identify prospective properties consumers may be interested in purchasing. Copyright 2024 West Penn Multi-List™. All rights reserved.
Mars Real Estate
The median home value in Mars, PA is $445,700. This is higher than the county median home value of $266,000. The national median home value is $338,100. The average price of homes sold in Mars, PA is $445,700. Approximately 44.92% of Mars homes are owned, compared to 45.66% rented, while 9.43% are vacant. Mars real estate listings include condos, townhomes, and single family homes for sale. Commercial properties are also available. If you see a property you’re interested in, contact a Mars real estate agent to arrange a tour today!
Mars, Pennsylvania 16046 has a population of 1,310. Mars 16046 is more family-centric than the surrounding county with 47.08% of the households containing married families with children. The county average for households married with children is 31.96%.
The median household income in Mars, Pennsylvania 16046 is $52,386. The median household income for the surrounding county is $77,065 compared to the national median of $69,021. The median age of people living in Mars 16046 is 55.4 years.
Mars Weather
The average high temperature in July is 82.3 degrees, with an average low temperature in January of 20.3 degrees. The average rainfall is approximately 39.8 inches per year, with 38.5 inches of snow per year.
