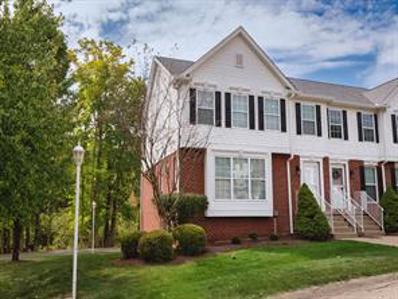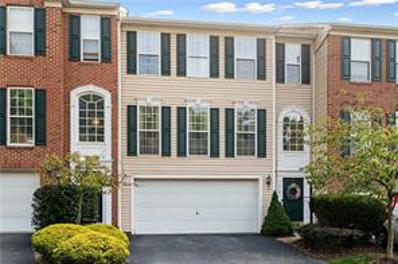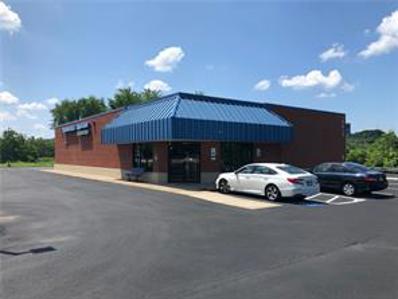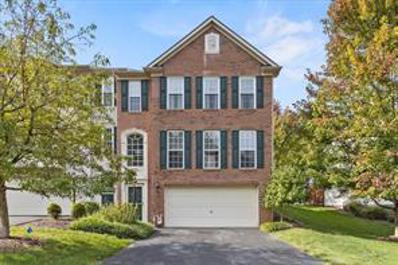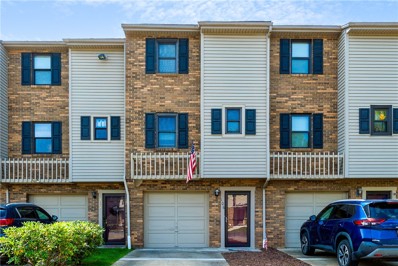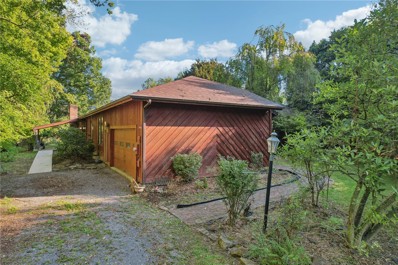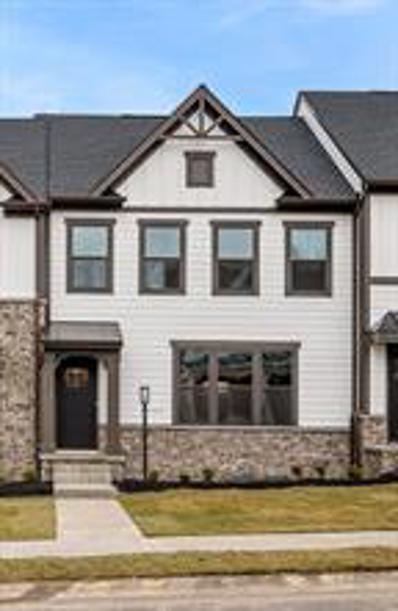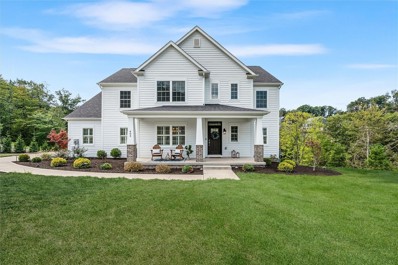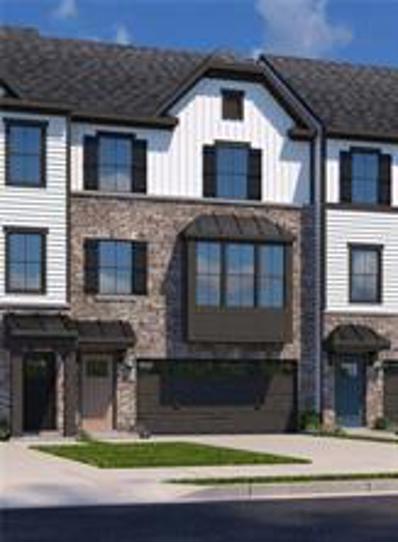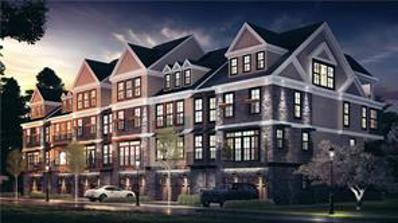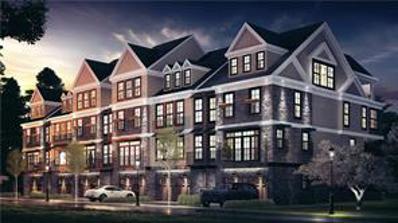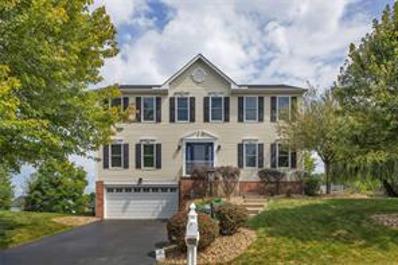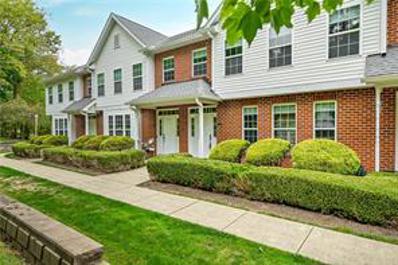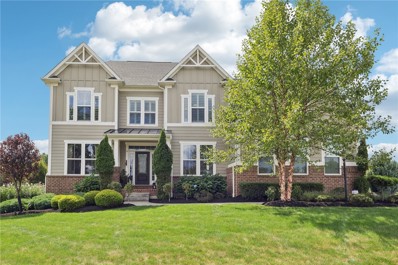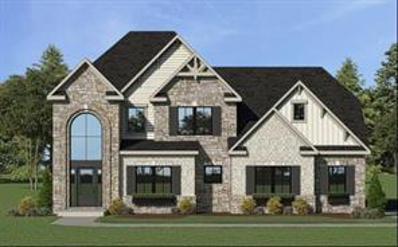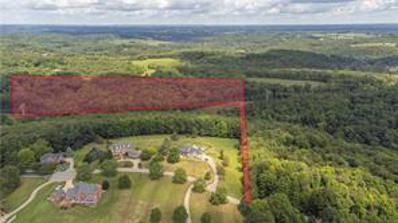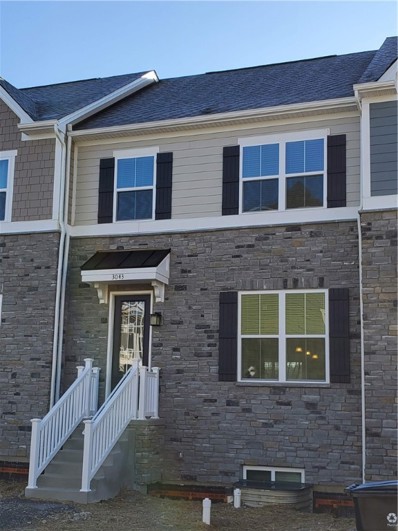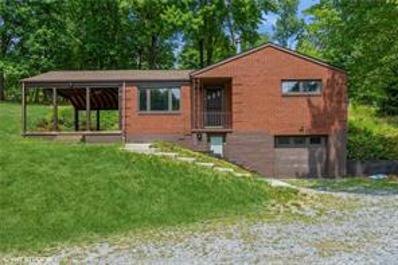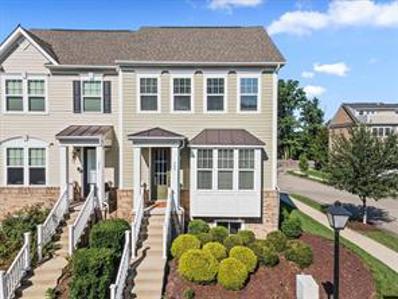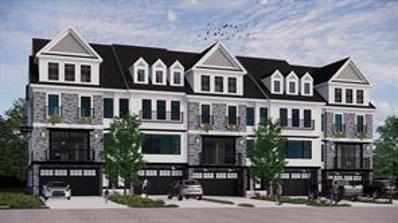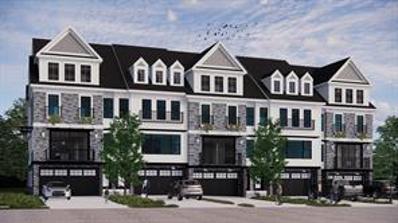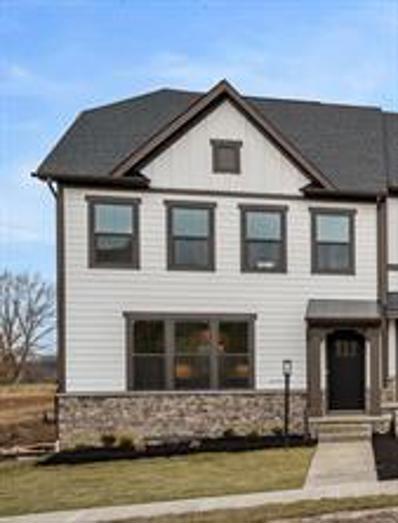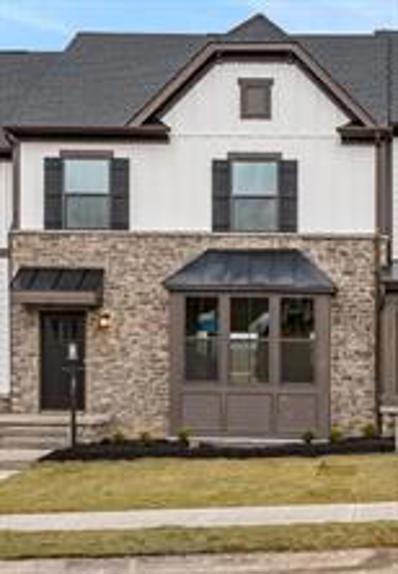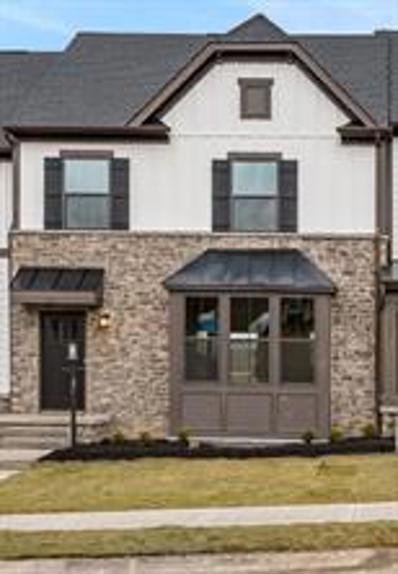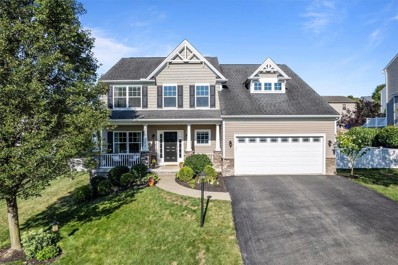Mars PA Homes for Rent
The median home value in Mars, PA is $535,000.
This is
higher than
the county median home value of $192,200.
The national median home value is $219,700.
The average price of homes sold in Mars, PA is $535,000.
Approximately 47.88% of Mars homes are owned,
compared to 41.92% rented, while
10.2% are vacant.
Mars real estate listings include condos, townhomes, and single family homes for sale.
Commercial properties are also available.
If you see a property you’re interested in, contact a Mars real estate agent to arrange a tour today!
$379,900
301 Lakeview Ct Mars, PA 16046
Open House:
Saturday, 9/21 12:00-2:00PM
- Type:
- Townhouse
- Sq.Ft.:
- n/a
- Status:
- NEW LISTING
- Beds:
- 3
- Lot size:
- 0.03 Acres
- Year built:
- 2008
- Baths:
- 3.00
- MLS#:
- 1672522
- Subdivision:
- Treesdale
ADDITIONAL INFORMATION
Former model. Meticulously maintained end unit townhome with lake views in desirable Treesdale neighborhood. Spacious room sizes, large windows and lovely hardwood floors through-out the main level. The living room offers a custom gas fireplace, built-in speakers and a wall of windows with views of the lake. The fully equipped kitchen features a sizable pantry, large center island, beautiful wood cabinetry, granite counter tops, glass tile backsplash, recessed lighting, built-in speakers and is open to the dining area with custom built-ins & sliding glass doors leading to rear deck. The primary suite is highlighted by a spacious walk-in closet & private bath with double sink vanity, glass enclosed tiled shower and whirlpool tub. A hall bath & 2 additional bedrooms with large windows and generous closets compete the 2nd floor. The lower level hosts a game room & laundry room with washer/dryer & door leading out to the rear yard. Large 2 car garage with keypad. Treesdale Amenities!!
$370,000
718 Bush Drive Mars, PA 16046
- Type:
- Townhouse
- Sq.Ft.:
- n/a
- Status:
- NEW LISTING
- Beds:
- 3
- Lot size:
- 0.05 Acres
- Year built:
- 2002
- Baths:
- 3.00
- MLS#:
- 1672048
- Subdivision:
- Adams Ridge
ADDITIONAL INFORMATION
Move right in to this thoughtfully designed, beautifully updated townhouse located on a cul-de-sac street in the desirable community of Adams Ridge. High ceilings and large windows allow for plenty of natural light throughout the open concept main living space, perfect for entertaining. Amazing kitchen complete with glass front cabinets, pantry closet, and enormous eat-in island opens to a dining room with custom accent wall and private walk-out deck. Vaulted master suite with walk in closet, laundry tucked away upstairs, and a newly renovated bonus room through the garage, make this home a must see. Peace of mind abounds with updates at every turnâfrom the newer roof (2021) and furnace/AC (2022) to the gorgeous flooring throughout, updated fixtures, and neutral color palette, all that's left to do is make the space your own. Conveniently situated in a prime location, where you can enjoy all this community offers including the pool, tennis/basketball courts, playground, and clubhouse.
- Type:
- Business Opportunities
- Sq.Ft.:
- n/a
- Status:
- NEW LISTING
- Beds:
- n/a
- Lot size:
- 1.6 Acres
- Baths:
- MLS#:
- 1672294
ADDITIONAL INFORMATION
Lease Only Lease rate reduced to $22 per sq.ft. for 4,680 sq.ft. equals $8,580 per month rent. Large space fronts Perry Highway, great visibility. Option of be Office or Retail Large open Space. 4,680 sq.ft. Great signage, next to PA-Pike and I-79 entrances.
Open House:
Sunday, 9/22 11:00-1:00PM
- Type:
- Townhouse
- Sq.Ft.:
- n/a
- Status:
- NEW LISTING
- Beds:
- 3
- Lot size:
- 0.07 Acres
- Year built:
- 2004
- Baths:
- 3.00
- MLS#:
- 1671995
- Subdivision:
- Adams Ridge
ADDITIONAL INFORMATION
Welcome home to 630 E Village Green Blvd in the beautiful, walkable community of Adam's Ridge. Step inside to discover recent upgrades that blend modern elegance with everyday functionality, offering an inviting open floor plan ideal for both relaxing and entertaining. The large master suite is your personal retreat, featuring ample closet space and an en-suite bath for added privacy. The additional bedrooms are generously sized, perfect for guests, a home office, or extra storage. One of the highlights of this home is the expansive, flat yardârare for townhome living! Itâs perfect for outdoor activities, gardening, or providing your pets with plenty of space to roam freely. With its prime location, close to shopping, dining, and parks, and its move-in ready condition, this townhome is a must-see! HOA covers roof, siding, ground maintenance, pool & community center.
$239,900
106 Forest Dr Seven Fields, PA 16046
Open House:
Saturday, 9/21 2:00-4:00PM
- Type:
- Townhouse
- Sq.Ft.:
- n/a
- Status:
- NEW LISTING
- Beds:
- 2
- Lot size:
- 0.03 Acres
- Year built:
- 1985
- Baths:
- 2.00
- MLS#:
- 1672135
- Subdivision:
- Castle Creek
ADDITIONAL INFORMATION
Charming townhome in desirable Seven Fields neighborhood! Welcome to your dream home. This 2 bedroom 1.5 bathroom townhome features an updated kitchen and bathrooms, making it perfect for modern living. Enjoy the elegance of engineered hardwood floors on the main level and an open floor plan that enhances spaciousness. The kitchen is a chef's delight, boasting granite countertops, a gas stove, stainless steel appliances, and newer cabinets. Step outside to your oversized deck that leads to a private backyard ideal for relaxing or entertaining. Additional highlights include a new roof, a newer hot water tank, and an abundance of storage. The community offers fantastic amenities such as a pool, clubhouse, park, and playground. It is conveniently located just seconds away from restaurants and shopping, with easy access to I79 and the PA Turnpike. This home is picture-perfect and move-in ready! Don't miss out on this incredible opportunity your showing today.
$600,000
8815 Peters Rd Mars, PA 16046
Open House:
Sunday, 9/22 11:00-1:00PM
- Type:
- Single Family
- Sq.Ft.:
- n/a
- Status:
- NEW LISTING
- Beds:
- 3
- Lot size:
- 1.62 Acres
- Year built:
- 1992
- Baths:
- 3.00
- MLS#:
- 1671887
ADDITIONAL INFORMATION
Welcome to this exceptional 3-bdrm, 2.5-bath ranch home, nestled on 1.62 beautiful acres. Boasting 2,910 square feet of thoughtfully designed living space, featuring soaring high ceilings throughout, abundance of windows for natural light, a grand great room w/open layout it is ideal for entertaining & everyday living. Primary suite serves as a private retreat w/angled ceilings, luxurious en-suite bath w/separate jet tub & a spacious walk-in closet. Versatile bonus room, originally designed as a potting room, adds unique charm and potential. Enjoy the serene outdoors from either the great room patio or side courtyard, perfect for relaxation & gatherings. Additional highlights include a 2-car attached garage, a large unfinished basement ready for your personal touch & separate 2 car detached garage. This home blends comfort, space & privacy, making it an ideal choice for your next move. New roof on house 5/2023; detached garage Roof new summer 2024-both have-30yr shingles
$414,990
529 Blackrock Blvd Mars, PA 16046
- Type:
- Townhouse
- Sq.Ft.:
- n/a
- Status:
- Active
- Beds:
- 3
- Lot size:
- 0.12 Acres
- Year built:
- 2024
- Baths:
- 3.00
- MLS#:
- 1671410
- Subdivision:
- Amherst Village
ADDITIONAL INFORMATION
This beautiful Wexford townhome features 3 bedrooms, 2.5 baths, 5x18 deck, finished basement and 2-car garage. The main living level features an open and spacious living room with powder room and coat closet. The gourmet kitchen includes a stainless steel GE appliances, quartz countertops, and a kitchen island that opens to the dining area featuring a bank of windows. A beautiful staircase leads upstairs to your luxurious ownerâs suite with a spacious bedroom, walk-in closet, and private luxury owner's bathroom. Two secondary bedrooms with ample closet space, laundry area, and hall bath complete the second floor. The finished rec room makes a great area for a home office, pool table, or even home gym! Luxury features include: upgraded vinyl plank flooring on entire first floor, 9ft ceilings on first and second floors, EcoBee thermostat, upgraded landscaping, and much more!
$899,900
403 Oak Ridge Court Mars, PA 16046
- Type:
- Single Family
- Sq.Ft.:
- n/a
- Status:
- Active
- Beds:
- 4
- Lot size:
- 1.74 Acres
- Year built:
- 2021
- Baths:
- 5.00
- MLS#:
- 1669621
- Subdivision:
- Village At Camp Trees
ADDITIONAL INFORMATION
This immaculate, 3-year-young home in the Village at Camp Trees Community offers the perfect blend of modern luxury and natural beauty. Set on 1.74 acres, this residence boasts stunning views of the Treesdale Golf Course right in your backyard. The main level features wide plank hardwood floors, a cozy living room with a fireplace, and a gourmet kitchen equipped with a large island, stainless steel appliances, double wall ovens, and a charming breakfast nook that leads to a spacious back deck. An office and formal dining room complete the first floor, perfect for both work and entertaining. Upstairs, the luxurious ownerâs suite includes a spa-like bathroom and walk-in closet, accompanied by three additional guest bedrooms and a convenient laundry room. The finished lower-level game room is an entertainerâs dream, complete with a full bar and walk-out access to the back patio. Located close to parks, shopping, schools, with easy access to amenities and Downtownââââââââââââââââââââââââââââââââ Pittsburgh.
$403,990
6010 Ruby Way Mars, PA 16046
- Type:
- Townhouse
- Sq.Ft.:
- n/a
- Status:
- Active
- Beds:
- 3
- Lot size:
- 0.07 Acres
- Year built:
- 2024
- Baths:
- 3.00
- MLS#:
- 1670758
- Subdivision:
- Amherst Village
ADDITIONAL INFORMATION
This beautiful Wexford townhome has a stunning stone and white hardie plank siding exterior with a bay window. It features 3 bedrooms, 2.5 baths, a finished basement and 2-car garage. The main living level features a spacious living room and private alcove with powder room and coat closet. The gourmet kitchen includes a stainless steel GE appliances, quartz countertops, and a large kitchen island that opens to the dining area. A beautiful oak staircase leads upstairs to your luxurious ownerâs suite with a spacious bedroom, walk-in closet, and private luxury owner's bathroom. Two secondary bedrooms with ample closet space, laundry area, and hall bath complete the second floor. The finished rec room makes a great area for a home office, pool table, or even home gym! Luxury features include: Hardie Plank siding, bronze windows and trim, luxury vinyl flooring on entire first floor, 9ft ceilings on first and second floors, EcoBee thermostat, upgraded landscaping, and much more!
- Type:
- Townhouse
- Sq.Ft.:
- n/a
- Status:
- Active
- Beds:
- 4
- Lot size:
- 0.07 Acres
- Year built:
- 2024
- Baths:
- 5.00
- MLS#:
- 1670705
- Subdivision:
- The Enclave At Highpointe
ADDITIONAL INFORMATION
Welcome to 144 Enclave Drive! This Infinity SPEC Home has a move in date of January 2026. This luxury Brooklyn townhome has 4 Bedrooms, 3 Full Bathrooms, 2 half baths, a two-car garage and consists of 3264 square feet. Complete with a full-finished basement, entertainer's kitchen, covered deck with a fireplace and a 3rd floor loft with 2 additional bedrooms! Tours by appointment only.
- Type:
- Townhouse
- Sq.Ft.:
- n/a
- Status:
- Active
- Beds:
- 3
- Lot size:
- 0.11 Acres
- Year built:
- 2024
- Baths:
- 4.00
- MLS#:
- 1670700
- Subdivision:
- The Enclave At Highpointe
ADDITIONAL INFORMATION
Welcome to 142 Enclave Drive! This Infinity SPEC Home has a move in date of December 2025. This luxury Chelsea townhome has 3 Bedrooms, 2 Full Bathrooms, 2 half baths, a two-car garage and consists of 3836 square feet. Complete with a full-finished basement, elevator, whole floor owner's suite, and a 3rd floor loft with 2 additional bedrooms! Tours by appointment only.
$599,900
340 Village Dr Mars, PA 16046
Open House:
Saturday, 9/21 1:00-3:00PM
- Type:
- Single Family
- Sq.Ft.:
- n/a
- Status:
- Active
- Beds:
- 4
- Lot size:
- 0.25 Acres
- Year built:
- 2004
- Baths:
- 3.00
- MLS#:
- 1669237
ADDITIONAL INFORMATION
YOU HAVE TO SEE THIS DREAM KITCHEN! This 4 bedroom stunner checks all the boxes! Game-room, check! Updated spa-like master bath, check! Great lot, check! And then there is the kitchen! It takes your breath away with a gorgeous counter/cabinet combo, plus a dining area that is open to the family room and the deck! Its not just beautiful, its functional with abundant counter space, breakfast room, 2 islands, plenty of storage and upscale appliances! BUT WAIT, THERE'S MORE! Add 4 bedrooms including a master oasis with a walk-in and updated bath. This special home also has a home office, a family room and an awesome rear deck! The large finished basement is ready for your big screen TV, exercise equipment or toys! Location, location, location as it is close to shopping and I-79. Add new windows, stunning floors, a fireplace and the list goes on! This home truly has it all!
$339,900
202 Lakeview Ct Mars, PA 16046
- Type:
- Single Family
- Sq.Ft.:
- n/a
- Status:
- Active
- Beds:
- 3
- Lot size:
- 0.02 Acres
- Year built:
- 2006
- Baths:
- 4.00
- MLS#:
- 1670438
- Subdivision:
- Lakeview At Treesdale
ADDITIONAL INFORMATION
Incredible condo in Lakeview at Treesdale. 3 bedrooms, 3.5 Baths with a recently added finished game room and full bath. Take in the beautiful lake views from the Kitchen, family room and deck. The spacious light and bright living room is great for entertaining. The family room offers a gas fireplace, built-in book shelves and hardwood floors. The kitchen is well equipped and offers a pantry, plenty of cabinet and countertop space and newer Fisher & Paykel stainless dishwasher. Upstairs you will find 3 nicely sized bedrooms including an Owners suite with glass shower and ceramic tile flooring. The hall bath upgraded fixtures and ceramic tile floors. The lower-level game room offers great additional space with LVP flooring and an adjacent full bath. Take in nature as you walk the neighborhood with golf course views and multiple lakes. Just minutes to everything!
$1,100,000
138 Minnock Drive Mars, PA 16046
- Type:
- Single Family
- Sq.Ft.:
- n/a
- Status:
- Active
- Beds:
- 5
- Lot size:
- 0.58 Acres
- Year built:
- 2017
- Baths:
- 6.00
- MLS#:
- 1669818
- Subdivision:
- Emerald Fields
ADDITIONAL INFORMATION
This impeccably designed modern craftsman style 2-Story allows one to experience a true open floor plan with a great room that is exceptional. Prepare to be wowed by all the amenities seen throughout this luxurious 5-6 bedroom, 5 full, & 1 half bath home that showcases an amazing outdoor living space. An office/den, guest suite, morning room & stunning floor to ceiling stone fireplace are found on the first floor. The gourmet kitchen displays the latest features including coffee bar, beverage cooler, pot filler, butler's pantry & an enormous granite island to gather around. Relax in the spa like primary suite or in the finished lower level that showcases a theater room, exercise & media section, craft room/6th bedroom and full bath. Outside find the spacious patio w/several seating areas, covered area, gas grilling station, professional landscaping & lighting, as well as the backyard that's big & flat enough to be a soccer field. You'll find this home simply spectacular inside & out!
$1,395,000
148 Majestic Drive Mars, PA 16046
- Type:
- Single Family
- Sq.Ft.:
- n/a
- Status:
- Active
- Beds:
- 4
- Lot size:
- 0.73 Acres
- Year built:
- 2024
- Baths:
- 3.00
- MLS#:
- 1669722
- Subdivision:
- Carriage Manor
ADDITIONAL INFORMATION
New Construction in a highly desired community! A rare opportunity to build pre-designed quick start homes from an award winning builder as shown or your bring your own custom builder and home design from qualified select approved builders. This is being sold as a "package only" with high-end specifications ranging in value from $1.395 million + with many plans even first-floor primary suites. Feel free to drive by anytime! There are a variety of customized options available. All home designs require 80% masonry exteriors. This is the last new construction property available in the highly desired Carriage Manor community, the site is on a cul de sac street with great views, this property backs up to community green space and ready to commence construction for a new home.
$895,000
Lot 9 Huch Farm Rd Mars, PA 16046
- Type:
- Single Family
- Sq.Ft.:
- n/a
- Status:
- Active
- Beds:
- n/a
- Lot size:
- 16.14 Acres
- Baths:
- MLS#:
- 1669288
ADDITIONAL INFORMATION
Build your secluded dream home on this wooded lot. Home placement could be at the top of the lot with magnificant view. This is the last lot in the prestigous Adams Woods - a smal culdesac with high end homes. This is a flag lot with frontage on Huch Farm Drive although the driveway will need cut in. Close to Mars Schools . Nobody will know youe estate home is tucked away. Bring your own builder. Lot needs perced and well needs drilled. Please do not walk on property owner lives next door and will meet lookers
$499,900
3043 Mahican Mars, PA 16046
- Type:
- Townhouse
- Sq.Ft.:
- n/a
- Status:
- Active
- Beds:
- 4
- Year built:
- 2021
- Baths:
- 4.00
- MLS#:
- 1668839
- Subdivision:
- Venango Trails
ADDITIONAL INFORMATION
Beautiful 3-Year-Old Home in prestigious Venango Trails community! This elegant home features a gourmet kitchen with granite countertops, LVP flooring, upgraded cabinets, and stainless steel appliances. Enjoy a spacious family room and a separate dining area on the main floor. The luxurious master suite offers a tray ceiling, a large walk-in closet, and a master bath with double sinks, a stand-in shower, a soaking tub, and ceramic tile finishes. A fully finished basement with a full bath provides additional living space. Perfect for comfortable, upscale living in a desirable neighborhood. Clubhouse with an exercise room, party room, patio, play area, swimming pool, walking trails. Close to Highways, shopping, hospitals, restaurants, and much more! Some pictures are of the previous model home with some differences.
$425,000
1350 Freeport Rd Mars, PA 16046
- Type:
- Single Family
- Sq.Ft.:
- n/a
- Status:
- Active
- Beds:
- 3
- Lot size:
- 1.95 Acres
- Year built:
- 1952
- Baths:
- 2.00
- MLS#:
- 1668607
ADDITIONAL INFORMATION
This all brick ranch in North Allegheny School District has plenty to offer in addition to the 2 acre outdoor space. The main floor offers a renovated kitchen with freshly painted white cabinets, new laminate counters, ceramic tile and new black appliances. The open kitchen leads into the spacious living room featuring a large bay window and new recessed lighting. The refinsihed hardwood flooring flows through the living room and into the 3 bedrooms. All 3 bedrooms feature plenty of storage space as well as contemporary white woodwork. The main floor bathroom features custom tiled shower and white vanity. The basement was recently refinished and features a newly created full second bathroom with striking contemporary tile work, fresh drywall and a woodburner. This home features new electric, lighting, HVAC, drains and hardware, fresh paint and wood windows throughout. Best of all there is a massive covered deck overlooking the yard. All just minutes to Cranberry, Wexford, I-79 & I-76
$495,000
322 Osona Ln Mars, PA 16046
Open House:
Saturday, 9/28 11:00-1:00PM
- Type:
- Townhouse
- Sq.Ft.:
- n/a
- Status:
- Active
- Beds:
- 3
- Lot size:
- 0.07 Acres
- Year built:
- 2015
- Baths:
- 3.00
- MLS#:
- 1668671
- Subdivision:
- Venango Trails
ADDITIONAL INFORMATION
Welcome to Venango Trails in North Allegheny schools.This stunning east facing luxury end-unit townhome, a former Heartland model,is full of special features & high-end finishes.Main level boasts gleaming hardwood floors,open layout leading to an amazing kitchen w/ large island,high-end appliances,& sleek countertops.Dining area features butler's pantry,perfect for entertaining.Stylish accent wall, large bay window & elegant light fixtures enhance the contemporary feel.Den w/ French doors serve as an office or potential 4th bed rm.Upstairs, owner's suite is a tranquil retreat w/ tray ceiling & spa-like en-suite bath rm w/ dual vanity,soaking tub,& walk-in shower.2 additional bed rms share hallway bath,w/ laundry nearby for convenience.Picturesque neighborhood offers serene ponds,walking trails,lush greenery,pool, clubhouse, & playground.Included:Built in speakers,3-way intercom,home security system & irrigation system. Minutes to major highways, shopping and schools. MAKE IT YOURS!
$806,000
3010 Greeneview Lane Mars, PA 16046
- Type:
- Townhouse
- Sq.Ft.:
- n/a
- Status:
- Active
- Beds:
- 4
- Lot size:
- 0.06 Acres
- Year built:
- 2023
- Baths:
- 5.00
- MLS#:
- 1668506
- Subdivision:
- Freeport Greene
ADDITIONAL INFORMATION
Welcome to 3010 Greeneview Lane! This Infinity SPEC home has an estimated delivery date of September of 2024. You will be amazed from the moment that you walk through the door of this home which features open concept living; an exquisite master suite with a large walk in closet; a spacious covered deck; second floor laundry and a finished loft with two additional bedrooms. Conveniently located near the Route 19 corridor, Freeport Greene is just what youâve been waiting for! This location is ideal for someone with an active lifestyle looking for the ultimate in convenience!
$715,000
3014 Greeneview Lane Mars, PA 16046
- Type:
- Townhouse
- Sq.Ft.:
- n/a
- Status:
- Active
- Beds:
- 3
- Lot size:
- 0.04 Acres
- Year built:
- 2023
- Baths:
- 5.00
- MLS#:
- 1668504
- Subdivision:
- Freeport Greene
ADDITIONAL INFORMATION
Welcome to 3014 Greeneview Lane! This Infinity SPEC home has an estimated delivery date of October 2024. You will be amazed from the moment that you walk through the door of this home which features open concept living; an exquisite master suite with a large walk in closet; a spacious covered deck; second floor laundry and a finished loft with two additional bedrooms. Conveniently located near the Route 19 corridor, Freeport Greene is just what youâve been waiting for! This location is ideal for someone with an active lifestyle looking for the ultimate in convenience!
$429,990
547 Blackrock Blvd Mars, PA 16046
- Type:
- Townhouse
- Sq.Ft.:
- n/a
- Status:
- Active
- Beds:
- 3
- Lot size:
- 0.12 Acres
- Year built:
- 2024
- Baths:
- 3.00
- MLS#:
- 1668475
- Subdivision:
- Amherst Village
ADDITIONAL INFORMATION
This beautiful end unit Wexford townhome has a stunning stone and white hardie plank siding exterior and additional side windows. It features 3 bedrooms, 2.5 baths, a finished basement and 2-car garage. The front door enters into the main living level featuring an open and spacious living room with a powder room and coat closet. The gourmet kitchen includes all stainless steel GE appliances, upgraded quartz countertops, and a huge 10' kitchen island that opens to the dining area featuring a bank of windows and a pantry. 4ft extension to the home. A beautiful oak staircase leads upstairs to your luxurious ownerâs suite , walk-in closet, and private luxury owner's bathroom. Two secondary bedrooms with ample closet space, laundry area, and hall bath complete the second floor. The finished rec room makes a great area for a home office, pool table, or even home gym! Enjoy your morning cup of coffee on the included 5'x18' composite deck.
$419,990
537 Blackrock Blvd Mars, PA 16046
- Type:
- Townhouse
- Sq.Ft.:
- n/a
- Status:
- Active
- Beds:
- 3
- Lot size:
- 0.12 Acres
- Year built:
- 2024
- Baths:
- 3.00
- MLS#:
- 1668469
- Subdivision:
- Amherst Village
ADDITIONAL INFORMATION
This beautiful end unit Wexford townhome has a stunning stone and white hardie plank siding exterior with a bay window and additional side windows. Featuring 3 bedrooms, 2.5 baths and a 2 car garage. The front door enters into the main living level featuring an open and spacious living room and private alcove with powder room and coat closet. The gourmet kitchen includes all stainless steel GE appliances, upgraded quartz countertops, and a large kitchen island that opens to the dining area featuring a bank of windows. A beautiful oak staircase leads upstairs to your luxurious ownerâs suite with a tray ceiling, walk-in closet, and private luxury owner's bathroom. Two secondary bedrooms with ample closet space, laundry area, and hall bath complete the second floor. The finished rec room makes a great area for a home office, pool table, or even home gym! Enjoy your morning cup of coffee on the included 5'x18' composite deck.
$399,990
543 Blackrock Blvd Mars, PA 16046
- Type:
- Townhouse
- Sq.Ft.:
- n/a
- Status:
- Active
- Beds:
- 3
- Lot size:
- 0.1 Acres
- Year built:
- 2024
- Baths:
- 3.00
- MLS#:
- 1668472
- Subdivision:
- Amherst Village
ADDITIONAL INFORMATION
This beautiful Wexford townhome has a stunning stone and white hardie plank siding exterior with a bay window. It features 3 bedrooms, 2.5 baths, finished basement and 2-car garage. The main living level features an open and spacious living room and private alcove with powder room and coat closet. The gourmet kitchen includes a stainless steel GE appliances, quartz countertops, and a large kitchen island that opens to the dining area featuring a bank of windows. A beautiful oak staircase leads upstairs to your luxurious ownerâs suite with a spacious bedroom, walk-in closet, and private luxury owner's bathroom. Two secondary bedrooms with ample closet space, laundry area, and hall bath complete the second floor. The finished rec room makes a great area for a home office, pool table, or even home gym! Enjoy your morning cup of coffee on the included 5'x18' composite deck.
$615,000
102 Brighton Lane Mars, PA 16046
- Type:
- Single Family
- Sq.Ft.:
- n/a
- Status:
- Active
- Beds:
- 4
- Lot size:
- 0.22 Acres
- Year built:
- 2010
- Baths:
- 4.00
- MLS#:
- 1667748
- Subdivision:
- Brookstone
ADDITIONAL INFORMATION
This beautiful home is where classic charm meets modern elegance. Step inside to be greeted by a 2 story foyer with gleaming hardwood floors and custom wainscotting that continues through the French doors to the large formal dining room. The heart of the home is the kitchen featuring granite countertops, SS appliances, center island, and a large pantry, that flows into the bright and airy breakfast room. The FR is adjacent with a gas-burning fireplace that adds warmth to the ambiance. Upstairs you will find 4 BRs, including the Owner's with two large walk-in closets and an en-suite bath with double sink vanity, and plenty of cabinetry. The finished basement is expansive and includes a game room with a built-in beverage bar, a half bath, and a versatile flex room. Step outside to enjoy the level, fenced-in backyard, and the covered patio, perfect for outdoor gatherings or simply relaxing. This home is truly move-in ready. All you need to do is unpack!

The data relating to real estate for sale on this web site comes in part from the IDX Program of the West Penn MLS. IDX information is provided exclusively for consumers' personal, non-commercial use and may not be used for any purpose other than to identify prospective properties consumers may be interested in purchasing. Copyright 2024 West Penn Multi-List™. All rights reserved.
